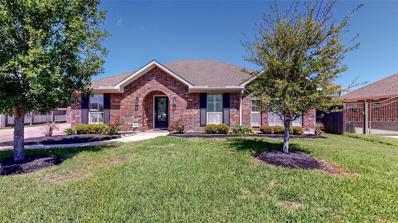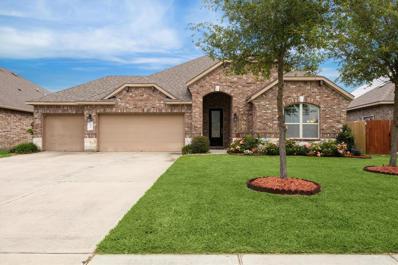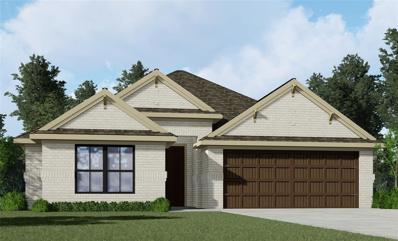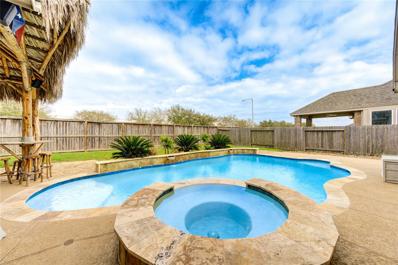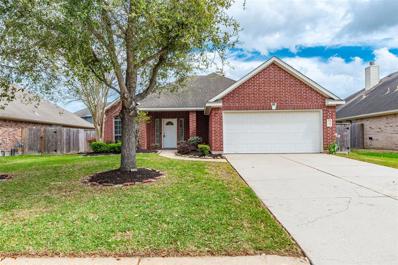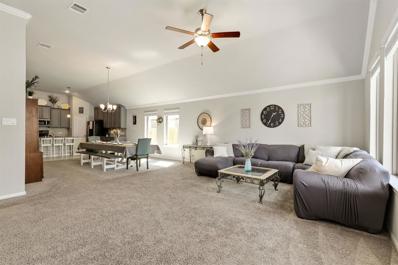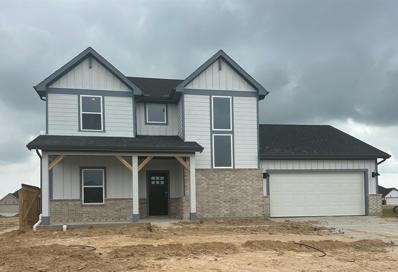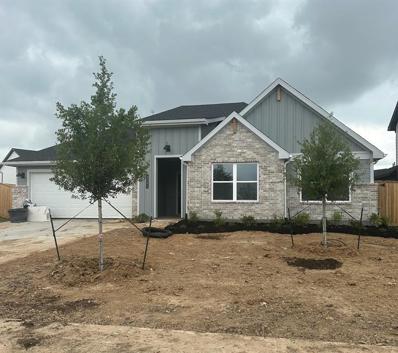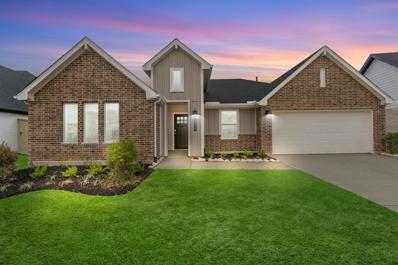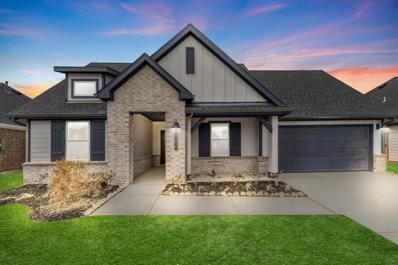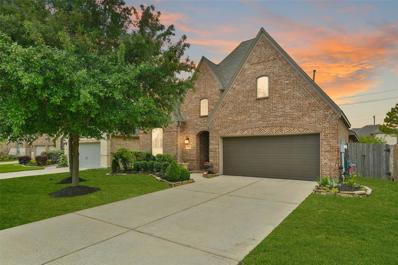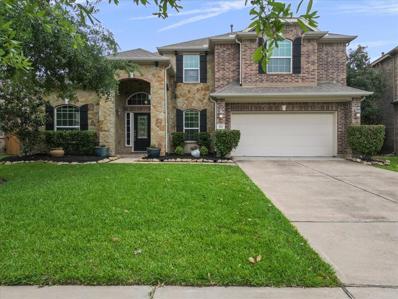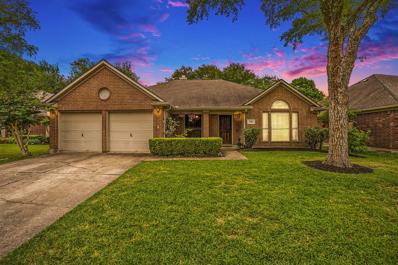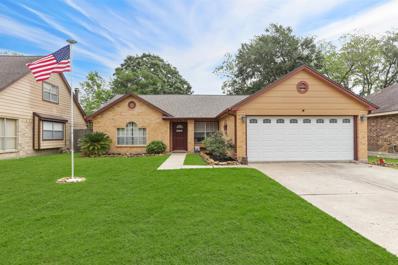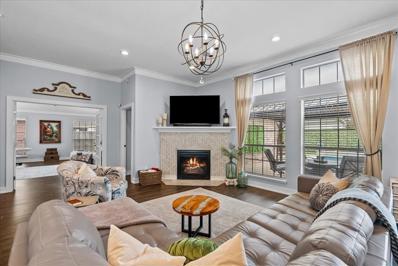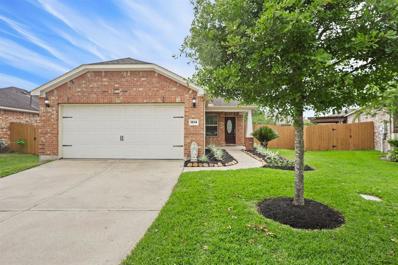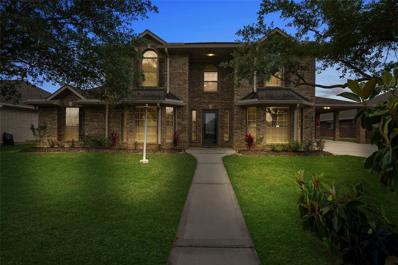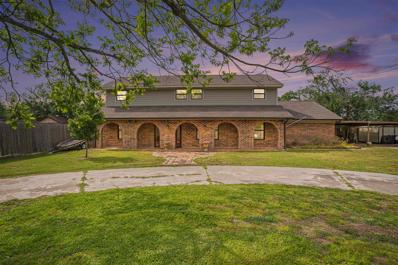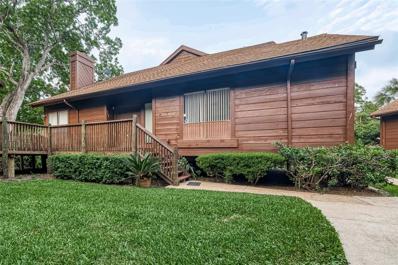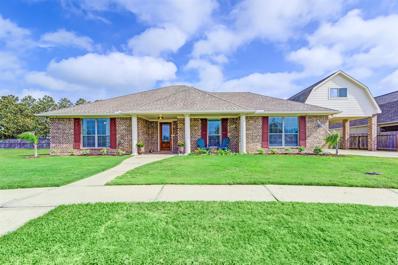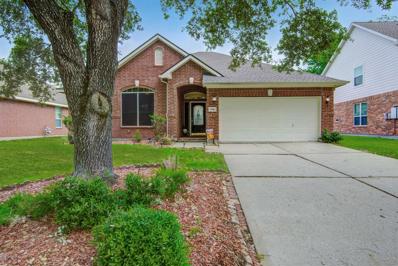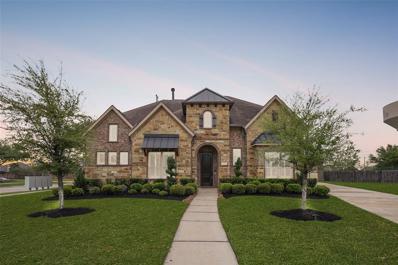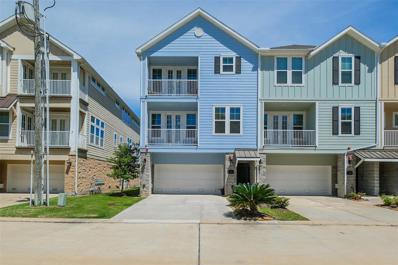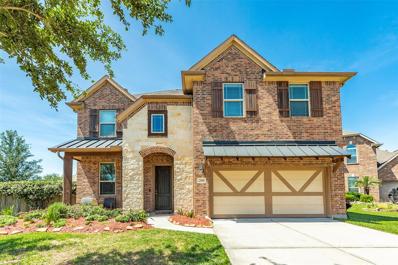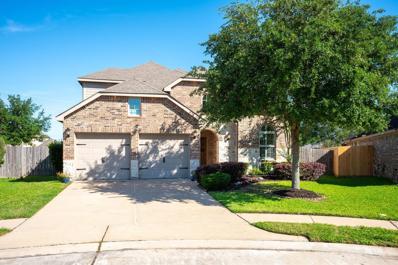League City TX Homes for Sale
- Type:
- Single Family
- Sq.Ft.:
- 2,050
- Status:
- Active
- Beds:
- 3
- Lot size:
- 0.22 Acres
- Year built:
- 2017
- Baths:
- 2.10
- MLS#:
- 73073550
- Subdivision:
- Sedona Sec 5
ADDITIONAL INFORMATION
WELCOME TO YOUR DREAM HOME! This stunning 3 bedroom, 2 bath home with a designated study/office is located in the sought after Neighborhood of Sedona. From the moment you step inside, you'll be captivated by the attention to detail throughout. Boasting beautiful wood-look flooring in the living areas, the open-concept design creates an inviting atmosphere perfect for both relaxation/entertaining. The kitchen is a chef's dream, featuring elegant granite counters, a striking white hexagon tile backsplash, and SS appliances, and Soft-closing cabinets. Experience the luxury of enhanced air quality with the inclusion of a whole house dehumidifier. Step outside to discover professionally landscaping, and extensive back patio space create a serene outdoor oasis. And let's not forget Cervelle's signature Barn Style 3 car tandem garage. Nearby ponds provide opportunities for fishing and relaxation. Zoned to highly-rated CCISD schools, easy access to Interstate 45, No MUD or PID, Low Tax Rate.
- Type:
- Single Family
- Sq.Ft.:
- 2,587
- Status:
- Active
- Beds:
- 4
- Lot size:
- 0.19 Acres
- Year built:
- 2016
- Baths:
- 2.10
- MLS#:
- 68927901
- Subdivision:
- Hidden Lakes Sec 1 2009
ADDITIONAL INFORMATION
Beautiful 1-story home * 4 Bedrooms * 2.5 Baths * 4th Bedroom easily transitions to a Home Office/Study * Open Concept * situated in coveted Hidden Lakes, close to the Clear Creek ISD Education Village. Freshly painted with a new privacy fence, this home boasts of high ceilings, beautiful engineered wood and tile floors throughout * Chefs will love the spacious kitchen with huge breakfast island, granite countertops, gorgeous cabinetry, stainless appliances, and butler's pantry * Cozy up to the handsome stone fireplace or entertain guests on your private covered patio with nice-sized backyard complete with sprinkler system to create your own beautiful zen garden * Retreat to your oversized primary suite with garden tub, separate shower and double sinks * Convenient and spacious 3-car garage with room for a workshop * Enjoy the Hidden Lakes community pool, clubhouse & tennis courts * minutes to Kemah Boardwalk, restaurants and shopping, and short commute to Galveston Island.
- Type:
- Single Family
- Sq.Ft.:
- 1,795
- Status:
- Active
- Beds:
- 3
- Year built:
- 2024
- Baths:
- 2.00
- MLS#:
- 31542478
- Subdivision:
- Coastal Point
ADDITIONAL INFORMATION
Don't miss out on this newly designed Magnolia plan by Empire. ÂThis open concept plan is great for entertaining. ÂThe chef's kitchen features an oversized island and built in appliances. ÂThe living and dining areas are light and bright with a ton of windows letting the natural light in. ÂThe primary bedroom is a true retreat complete with a luxurious bathroom featuring an extra large walk in shower and dual dinks. ÂEnjoy the massive covered back patio with no neighbors behind.
- Type:
- Single Family
- Sq.Ft.:
- 2,524
- Status:
- Active
- Beds:
- 4
- Lot size:
- 0.17 Acres
- Year built:
- 2016
- Baths:
- 2.10
- MLS#:
- 71324271
- Subdivision:
- Final Plat/Bay View Sec 2 Ph 2
ADDITIONAL INFORMATION
Welcome to this beautiful 4-bedroom, 2.5 bath, 3 car garage home that you've got to see. The kitchen has plenty of cabinets, granite countertops, and tile floors. Living room is spacious with beautiful laminate floors and a cozy gas fireplace. Master suite is absolutely amazing, with a huge walk-in closet, double sinks, a fancy tub, and a separate glass shower. Upstairs, there's a game room and 3 more bedrooms. And wait until you see the backyard! It's like a paradise with a stunning pool, outdoor kitchen, and a big 13x22 palapa for entertaining guests and having a good time. You've got to come check out this amazing home for yourself!
- Type:
- Single Family
- Sq.Ft.:
- 1,893
- Status:
- Active
- Beds:
- 3
- Lot size:
- 0.16 Acres
- Year built:
- 2007
- Baths:
- 2.00
- MLS#:
- 61507702
- Subdivision:
- Magnolia Estates
ADDITIONAL INFORMATION
Introducing 410 Magnolia Way. Your Perfect Home Awaits! Nestled within the coveted League City community, this residence boasts access to top-rated schools in the CCISD district. Offering convenient proximity to local restaurants and a scenic walking trail encircling the neighborhood lake. Additionally, residents enjoy access to Clear Creek at the rear of the community. Step inside to discover three bedrooms, two full baths, and a secluded office space. Cozy up by the gas fireplace in the living room, or unwind on the screened-in covered back patio. The spacious primary bedroom is bathed in natural light, complemented by an ensuite bath featuring dual sinks, a separate shower, and a luxurious soaking tub, along with two ample walk-in closets. Outside, the red brick facade against the dark mulch flowerbeds creates irresistible curb appeal. Bring your own rocking chair and make yourself at home on the inviting front porch â this property is ready to welcome a new family with open arms!
- Type:
- Single Family
- Sq.Ft.:
- 2,544
- Status:
- Active
- Beds:
- 4
- Lot size:
- 0.14 Acres
- Year built:
- 2020
- Baths:
- 3.00
- MLS#:
- 90009859
- Subdivision:
- Coastal Point
ADDITIONAL INFORMATION
Immaculate! 2020 Home w/ captivating curb appeal & low maintenance lawn. Nestled in the desirable Coastal Point, enjoy renowned CCISD schools w/ convenient Education Village bus stop, resort-style pool, clubhouse, park & scenic trails. Discover the sought-after Victoria meticulously designed floorplan, boasting a tiled entry, soaring ceilings & large room bathe in natural light. Notice a private study w/ elegant French doors & guest suite, ideal for in-laws & visitors. The heart of this home is designed for entertaining, connecting the well-appointed kitchen w/ trendy cabinetry, granite, walk-in pantry to the expansive dining & living. The privately & generously sized primary features dual vanities, relaxing tub, separate shower, & XL walk-in closet. 2 more bedrooms share a well-appointed double sink full bath. Outside, the covered patio includes a cooling ceiling fan, providing the perfect setting for outdoor relaxation & gatherings. This home is a true masterpiece!
- Type:
- Single Family
- Sq.Ft.:
- 2,781
- Status:
- Active
- Beds:
- 4
- Year built:
- 2024
- Baths:
- 3.00
- MLS#:
- 42544239
- Subdivision:
- Westland Ranch
ADDITIONAL INFORMATION
Westland Ranch is a newly master planned community in League City. This community is just 30 minutes south of downtown Houston and easily accessible from IH-45. Future homeowners can enjoy the quiet suburban living while maintaining convenient access to major employment centers, shopping, dining and entertainment. This "KEMAH" floor plan is a TWO story 4 bedrooms, 3 Full baths, A GAME ROOM and 2 car garage.The kitchen includes beautiful white alamo granite counter tops, 42" Cabinets, Stainless Steel Appliances, and a spacious walk-in pantry. The standard rear covered patio is located off the family room. Smart home automation, wireless security at exterior doors, video doorbell, and smart lighting. Sprinkler System, Smart Home Package, Full Gutters!!
- Type:
- Single Family
- Sq.Ft.:
- 2,329
- Status:
- Active
- Beds:
- 4
- Year built:
- 2024
- Baths:
- 2.00
- MLS#:
- 54671729
- Subdivision:
- Westland Ranch
ADDITIONAL INFORMATION
Westland Ranch is a newly master planned community in League City. This community is just 30 minutes south of downtown Houston and easily accessible from IH-45. Future homeowners can enjoy the quiet suburban living while maintaining convenient access to major employment centers, shopping, dining and entertainment. This "HOLDEN" floor plan is a single story 4 bedrooms, 2 Full baths, and 2 car garage.The kitchen includes beautiful white alamo granite counter tops, 42" Cabinets, Stainless Steel Appliances, and a spacious walk-in pantry. The standard rear covered patio is located off the family room. Smart home automation, wireless security at exterior doors, video doorbell, and smart lighting. Sprinkler System, Smart Home Package, Full Gutters!!
- Type:
- Single Family
- Sq.Ft.:
- 2,098
- Status:
- Active
- Beds:
- 4
- Year built:
- 2024
- Baths:
- 2.00
- MLS#:
- 27574877
- Subdivision:
- Westland Ranch
ADDITIONAL INFORMATION
Westland Ranch is a newly master planned community in League City. This community is just 30 minutes south of downtown Houston and easily accessible from IH-45. Future homeowners can enjoy the quiet suburban living while maintaining convenient access to major employment centers, shopping, dining and entertainment. This "FRISCO" floor plan is a single story 4 bedrooms, 2 Full baths, and 2 car garage. The kitchen includes beautiful white alamo granite counter tops, 42" Cabinets, Stainless Steel Appliances, and a spacious walk-in pantry. The standard rear covered patio is located off the family room. Smart home automation, wireless security at exterior doors, Alarm video doorbell, and smart lighting. Sprinkler System, Smart Home Package, Full Gutters!!
- Type:
- Single Family
- Sq.Ft.:
- 2,152
- Status:
- Active
- Beds:
- 4
- Year built:
- 2024
- Baths:
- 2.00
- MLS#:
- 79956658
- Subdivision:
- Westland Ranch
ADDITIONAL INFORMATION
The Garland floorplan.Westland Ranch is a newly master planned community in League City. This community is just 30 minutes south of downtown Houston and easily accessible from IH-45. Future homeowners can enjoy the quiet suburban living while maintaining convenient access to major employment centers, shopping, dining, and entertainment. This "GARLAND" floor plan is a single story 4 bedrooms, 2 Full baths, and 2 car garage. The kitchen includes beautiful white alamo granite counter tops, 42" Cabinets, Stainless Steel Appliances, and a spacious walk-in pantry. The standard rear covered patio is located off the family room. This home has Smart home automation, wireless security at exterior doors, video doorbell, and smart lighting. Sprinkler System, Smart Home Package, Full Gutters!! No Back Neighbors
- Type:
- Single Family
- Sq.Ft.:
- 2,376
- Status:
- Active
- Beds:
- 3
- Lot size:
- 0.14 Acres
- Year built:
- 2015
- Baths:
- 2.10
- MLS#:
- 27187466
- Subdivision:
- Westover Park Sec 17a 2015 A
ADDITIONAL INFORMATION
Absolutely stunning single-story home in master-planned Westover Park! A beautifully landscaped yard makes way to this brilliant Highland Homes design with handsome wood floors, oversized baseboards, timeless plantation shutters, high ceilings, & gently arched doorways throughout an inviting dining room & an open concept living space with a limestone gas log fireplace, recessed lighting, a breakfast room, & an impressive island kitchen with granite countertops, a herringbone tile backsplash, inked cabinetry, & stainless appliances. The split floorplan delivers a flex-use study or bonus bedroom with French doors & a closet at the front of the home, 2 secondary bedrooms with a shared bath, and a generously sized owners retreat with an ergonomic soaker tub, a seamless glass shower, dual sinks, & a lengthy walk-in closet. Outdoors, enjoy the covered patio with sun shades & a landscaped backyard, or venture out to the fabulous neighborhood amenities including pools, parks, & trails.
- Type:
- Single Family
- Sq.Ft.:
- 3,072
- Status:
- Active
- Beds:
- 4
- Lot size:
- 0.18 Acres
- Year built:
- 2013
- Baths:
- 3.10
- MLS#:
- 47825315
- Subdivision:
- Tuscan Lakes Sec Sf 60-3-2
ADDITIONAL INFORMATION
Discover the allure of this gracefully crafted two-story Castlerock home, nestled in the acclaimed CCISD district, conveniently positioned between I-45 and Hwy 146. A masterpiece of elegance, this home boasts upgraded wood floors, plush carpeting, granite countertops, and stylish cabinetry throughout. The kitchen is a chef's dream, featuring a travertine backsplash, gas cooktop, built-in oven, and a spacious island, all seamlessly flowing into the two-story family room adorned with a slate tile gaslog fireplace. Tray ceilings adorn the breakfast/dining area and master bedroom, adding a touch of refinement. Outside, a generously sized backyard awaits, complete with a covered patio and a charming brick fence. Upstairs, indulge in entertainment with a sprawling gameroom, adjacent media room, three bedrooms, and two baths, providing ample space for relaxation and leisure.
- Type:
- Single Family
- Sq.Ft.:
- 2,150
- Status:
- Active
- Beds:
- 4
- Lot size:
- 0.17 Acres
- Year built:
- 1992
- Baths:
- 2.00
- MLS#:
- 59704170
- Subdivision:
- Meadow Bend
ADDITIONAL INFORMATION
Beautiful 4 bedroom, 2 bathroom home located in the desirable Meadow Bend neighborhood. This spacious home features a formal living and dining area, a large kitchen that opens up to the cozy living room with a fireplace and picture windows. Split floorplan. The primary bedroom boasts a walk-in closet and a luxurious bathroom. Zoned to top-rated CCISD schools. This property won't last long on the market. Don't miss out. Schedule a showing today!
- Type:
- Single Family
- Sq.Ft.:
- 1,881
- Status:
- Active
- Beds:
- 4
- Lot size:
- 0.16 Acres
- Year built:
- 1983
- Baths:
- 2.00
- MLS#:
- 40633285
- Subdivision:
- Meadow Bend
ADDITIONAL INFORMATION
Gorgeous 4-bedroom home in sought-after Meadow Bend neighborhood. Recently updated with new granite countertops, PEX piping, water heater, roof, windows, and HVAC. Impeccably maintained with fresh paint and modern touches throughout. Enjoy the convenience of a Vivent security system and access to great community amenities. This turnkey property is a must-see for buyers looking for a move-in ready home in a prime location. Contact us for more information on this fantastic listing!
- Type:
- Single Family
- Sq.Ft.:
- 2,803
- Status:
- Active
- Beds:
- 4
- Lot size:
- 0.23 Acres
- Year built:
- 2008
- Baths:
- 3.00
- MLS#:
- 3908357
- Subdivision:
- Sedona
ADDITIONAL INFORMATION
This immaculate property offers 4 generously sized bedrooms and 3 luxurious bathrooms, providing ample space and comfort for you and yours. The expansive study/den provides a versatile area for work or relaxation, allowing you to tailor the space to your needs. Step inside and be greeted by an inviting open floor plan, seamlessly connecting the living, dining, and kitchen areas. The kitchen is a chef's delight, featuring modern appliances, sleek countertops, and abundant cabinet space, making meal prep a breeze. Step outside to your own private oasis, complete with a sparkling pool and soothing spa. Whether you're hosting a summer barbecue or enjoying a peaceful evening under the stars, this backyard retreat offers endless possibilities for entertainment and relaxation. This home offers the perfect blend of luxury and convenience. Don't miss your chance to own this exceptional property â schedule a showing today and start living the life you deserve! Detailed upgrade list attached!
- Type:
- Single Family
- Sq.Ft.:
- 1,513
- Status:
- Active
- Beds:
- 3
- Lot size:
- 0.13 Acres
- Year built:
- 2014
- Baths:
- 2.00
- MLS#:
- 16287058
- Subdivision:
- Village At Tuscan Lakes Sec 4
ADDITIONAL INFORMATION
Welcome to this charming home nestled in the highly sought-after over 55+ community of Tuscan Lakes in League City. Boasting a popular floor plan, this residence offers versatility with either three bedrooms or the option for a study. Entertain with ease in the oversized family room. The eat-in kitchen features an abundance of counter space and cabinets for storage. Enjoy the convenience and modern touch of new vinyl plank flooring throughout all living areas. Retreat to the ample primary bedroom with tray ceiling. The primary bath is a sanctuary with double sinks and a full-size shower equipped with two seats. Privacy is ensured with the split bedroom plan, ideal for hosting guests. Situated at the end of a cul-de-sac, this home offers added privacy and tranquility. Step outside to the covered patio off the kitchen/eating area, offering a serene outdoor space for relaxation. Beautiful amenities and a very active community with access to shopping, dining & freeway access.
- Type:
- Single Family
- Sq.Ft.:
- 3,333
- Status:
- Active
- Beds:
- 5
- Lot size:
- 0.23 Acres
- Year built:
- 2014
- Baths:
- 4.00
- MLS#:
- 60728225
- Subdivision:
- Sedona Sec 4
ADDITIONAL INFORMATION
Impeccably maintained home in the highly sought after Sedona subdivision of League City (Low Tax Rate). Located on a low traffic cul-de-sac street perfect for kids at play! Oversized 3 car tandem garage w/ additional workspace, half bathroom, 2 car porte cochere & an unfinished 840 sqft space above garage, great for a multi-gen living situation or private guest quarters. Interior features a formal dining & 5th bedroom or study w/ access to full bath off the entry. Huge living room w/ gas fireplace & open view to the massive island kitchen! Secluded primary bedroom w/ ensuite including soaking tub, double vanities, separate shower & large walk-in closet! 2nd floor features game room w/ spacious secondary bedrooms and 2 full bathrooms. The backyard features added concrete patio, yard big enough for private pool & amazing shade from garage in the evenings! Wired for portable generator to run part of the home when needed. AGAIN LOW 1.7115% TAX RATE! NOT in the 100 Year Floodplain - Zone X
- Type:
- Single Family
- Sq.Ft.:
- 3,098
- Status:
- Active
- Beds:
- 4
- Lot size:
- 0.72 Acres
- Year built:
- 1977
- Baths:
- 2.10
- MLS#:
- 18204290
- Subdivision:
- League City Div D
ADDITIONAL INFORMATION
Welcome to your dream home! This beautiful 2-story home boasts 4 bedrooms and 2.5 bathrooms across 3098 sq ft, complemented by a charming 971 sq ft guest house featuring 2 bedrooms and 1 bathroom. Step into the main residence's gourmet kitchen, complete with granite countertops, and ample storage. The adjacent formal dining room sets the stage for gatherings. Natural light floods the family room, centered around a cozy fireplace. Downstairs, a game room awaits, perfect for crafting, gaming, or relaxation. Outdoors, enjoy a resort-style experience with an in-ground pool, spa, and multiple covered patios ideal for entertaining. A 28x38 metal shop/garage and 15x30 storage shed provide ample space for hobbies and storage. Both homes have been thoughtfully updated with new roofs, siding, and paint. This property is accessed through a gate, and offers privacy while being conveniently located near restaurants, shops, and freeways. Embrace modern living with a touch of serenity!
$259,995
729 Davis Road League City, TX 77573
- Type:
- Condo/Townhouse
- Sq.Ft.:
- 1,499
- Status:
- Active
- Beds:
- 2
- Year built:
- 1979
- Baths:
- 2.00
- MLS#:
- 38185366
- Subdivision:
- Wharf At Clear Lake Ph 2 To
ADDITIONAL INFORMATION
Welcome to this fantastic boating community, complete with a 40' Boat slip included. This 2-bedroom, 2-bathroom townhome offers spacious rooms and bathrooms for your comfort. Upstairs, you'll find a large master bedroom with an oversized deck, while downstairs boasts another spacious deck and a private deck off the master bedroom. All decks overlook the lush green space, providing a serene backdrop. Enjoy views of the marina from the kitchen window and cozy up by the wood-burning fireplace in the living area. The kitchen features granite countertops, adding a touch of elegance. The complex offers two pools and a tennis court, perfect for enjoying the outdoors and staying active. Don't miss out on this opportunity to live in a vibrant community with access to boating amenities and recreational facilities.
- Type:
- Single Family
- Sq.Ft.:
- 2,550
- Status:
- Active
- Beds:
- 3
- Lot size:
- 0.25 Acres
- Year built:
- 2014
- Baths:
- 2.00
- MLS#:
- 90277941
- Subdivision:
- Sedona Sec 3
ADDITIONAL INFORMATION
!Welcome home! This spacious house with 3-4 bedrooms has everything you need. The open floor plan features a well-appointed kitchen, a large walk-in pantry, cozy living areas, and a study that could be used as a fourth bedroom. There is plenty of space for comfortable living and entertaining. The sellers have added a garage apartment that is simply amazing. Located in a desirable neighborhood, this property offers both convenience and charm, making it the perfect dream home. Did I mention that it's located on a cul-de-sac with neighbors on only one side? Come and check it out!
- Type:
- Single Family
- Sq.Ft.:
- 1,910
- Status:
- Active
- Beds:
- 3
- Lot size:
- 0.16 Acres
- Year built:
- 1999
- Baths:
- 2.00
- MLS#:
- 85404664
- Subdivision:
- Claremont Park Sec 2 99
ADDITIONAL INFORMATION
NEW ROOF! Fabulous move in ready one story 3/2/2 on a cul de sac in Claremont Park neighborhood. Zoned to CCISD and walking distance to pool and trails. This wonderful home has many upgrades and features. Large open kitchen with white cabinetry, granite counter tops and space for dining. Interior laundry room, formal dining room or use as office. Living room has high ceiling and fireplace. Primary bedroom has dual closets, jetted tub, separate shower and dual sink vanity. Two additional bedrooms completely separated from primary, with updated bathroom. Fully fenced back yard has storage shed & Deck, fruit trees, lighting and space to grill. Trane 4-ton variable speed HVAC with digital thermostat add to the many great features. Schedule your tour today!
- Type:
- Single Family
- Sq.Ft.:
- 3,898
- Status:
- Active
- Beds:
- 5
- Lot size:
- 0.25 Acres
- Year built:
- 2014
- Baths:
- 4.10
- MLS#:
- 83739950
- Subdivision:
- Hidden Lakes Sec 2 2009
ADDITIONAL INFORMATION
Stunning two-story residence on a corner lot with open-concept kitchen/living area flooded with natural light! The gourmet kitchen features an oversized island, granite countertops, under cabinet lighting, & dual ovens. The primary suite has a luxurious en-suite bathroom, & an expansive walk-in closet conveniently connected to the laundry room. A guest suite with its own en-suite bath, a home office & custom wine room are also located downstairs. Upstairs, discover three additional bedrooms, two full baths, a game room, & a media roomâideal for entertainment or relaxation! Outside, escape to your backyard oasis featuring a covered patio, outdoor kitchen, heated pool, and large composite deck. Plus, fenced-off green space for pets or kids to roam freely. NO CARPET IN HOME! Schools, grocery stores, restaurants, and more within walking distance! This home offers luxury, comfort, and convenienceâall in one remarkable package!
- Type:
- Condo/Townhouse
- Sq.Ft.:
- 2,081
- Status:
- Active
- Beds:
- 2
- Year built:
- 2021
- Baths:
- 2.10
- MLS#:
- 61853547
- Subdivision:
- Veranda Twnhms Ph 1 2015
ADDITIONAL INFORMATION
This three-story townhouse boasts 2 bedrooms, 2.5 baths, a 3-car garage, and a study, situated with a picturesque Waterview. Includes washer, dryer, refrigerator, and hot tub, adding convenience and luxury to your new home. Ground floor hosts the spacious 3-car garage, while the second floor features a fully-equipped kitchen, stainless appliances, a quartz countertop island with pendant lights, and a half bath. Additionally, there's a study and a living room with stunning glass doors leading to a balcony, one of four in the house. This premium waterfront lot provides tranquil serenity. On this level, there are also balconies in the front and back of the house. On the third floor, you'll find the primary bedroom complete with a double sink, walk-in shower, and bathtub. With an additional bedroom with an en-suite bathroom, both boasting walk-in closets. Beautiful backyard awaits your entertainment needs, the community offers the security of a gated entry.
- Type:
- Single Family
- Sq.Ft.:
- 3,000
- Status:
- Active
- Beds:
- 4
- Lot size:
- 0.16 Acres
- Year built:
- 2014
- Baths:
- 2.10
- MLS#:
- 81418429
- Subdivision:
- Westwood Sub Ph 1 2007
ADDITIONAL INFORMATION
Nestled in the desirable Westwood subdivision, where League City & Friendswood converge, lies this tranquil havenâa corner-lot residence gracing a cul-de-sac. Step into a harmonious blend of comfort & style within the expansive great room, seamlessly integrating the kitchen, living, & dining areas. Downstairs you'll find a private study, with elegant French doors. Ascend to the upper level and find all bedrooms reside here, accompanied by a generously proportioned gameroom. A sprawling backyard & a sizable covered patio, invite outdoor entertaining. The heart of the home, stands as a culinary delight, with a breakfast bar, granite countertops, stainless steel appliances, and a walk-in pantry appealing to the family chef. Proximity to the 5 acre neighborhood park & green spaces, offers opportunities for leisurely strolls or outdoor activities. Benefit from the LOW property tax rate. Nearby ammenities include HEB grocery, the upscale Baybrook Mall, and an array of entertainment venues.
- Type:
- Single Family
- Sq.Ft.:
- 2,697
- Status:
- Active
- Beds:
- 3
- Lot size:
- 0.21 Acres
- Year built:
- 2012
- Baths:
- 3.10
- MLS#:
- 57342552
- Subdivision:
- Westover Park Sec 13 B 2012
ADDITIONAL INFORMATION
Welcome to 6184 Granger Ln, a stunning residence located in the desirable Westover Park. This beautiful home is equipped with a spacious interior, thoughtfully designed for modern living. The open-concept floor plan connects the living areas, creating a perfect space for living/entertaining. The kitchen is a focal point, boasting granite countertops, stainless steel appliances, and ample cabinetry. The master suite is a private retreat, complete with an en-suite bathroom featuring dual sinks, a soaking tub, and a separate shower. Additional bedrooms offer flexibility for guests, home offices, or playrooms. Outside, the backyard oasis awaits, featuring a covered patio and plenty of room for outdoor enjoyment. Westover Park is renowned for its community amenities, including parks, playgrounds, walking trails, and a sparkling community pool. Conveniently located near schools, shopping, dining, and major highways, this home provides easy access to everything League City has to offer.
| Copyright © 2024, Houston Realtors Information Service, Inc. All information provided is deemed reliable but is not guaranteed and should be independently verified. IDX information is provided exclusively for consumers' personal, non-commercial use, that it may not be used for any purpose other than to identify prospective properties consumers may be interested in purchasing. |
League City Real Estate
The median home value in League City, TX is $260,100. This is higher than the county median home value of $207,700. The national median home value is $219,700. The average price of homes sold in League City, TX is $260,100. Approximately 69.63% of League City homes are owned, compared to 26.19% rented, while 4.18% are vacant. League City real estate listings include condos, townhomes, and single family homes for sale. Commercial properties are also available. If you see a property you’re interested in, contact a League City real estate agent to arrange a tour today!
League City, Texas has a population of 98,215. League City is more family-centric than the surrounding county with 45.94% of the households containing married families with children. The county average for households married with children is 33.98%.
The median household income in League City, Texas is $100,996. The median household income for the surrounding county is $65,702 compared to the national median of $57,652. The median age of people living in League City is 34.6 years.
League City Weather
The average high temperature in July is 90.7 degrees, with an average low temperature in January of 43.4 degrees. The average rainfall is approximately 53.5 inches per year, with 0.2 inches of snow per year.
