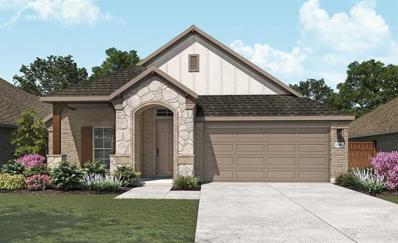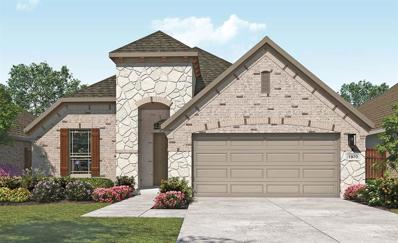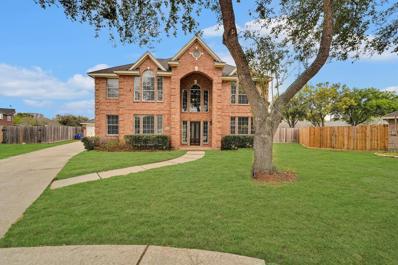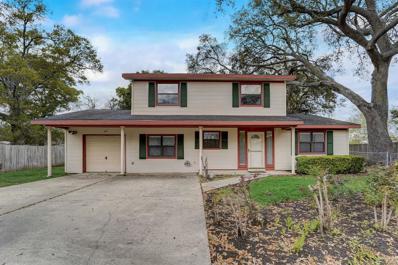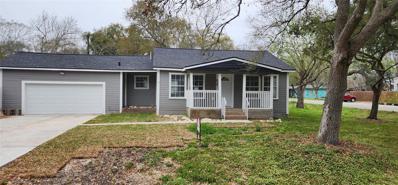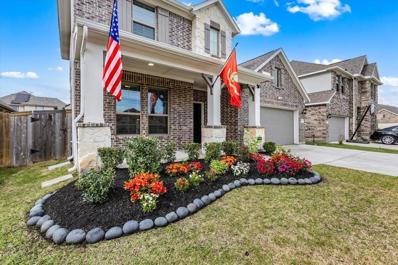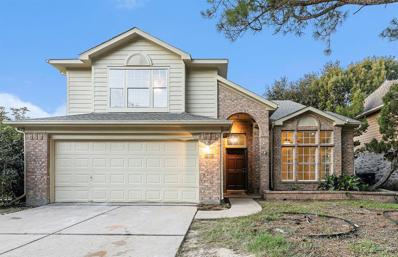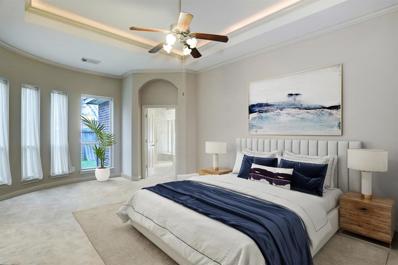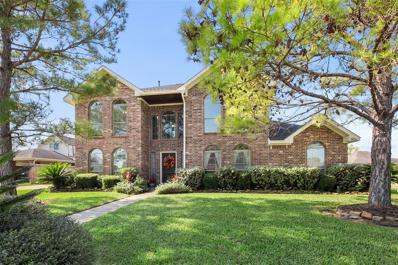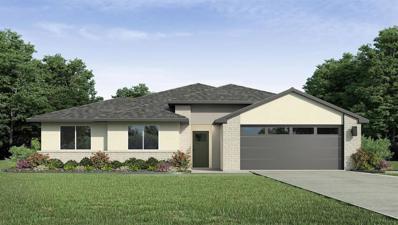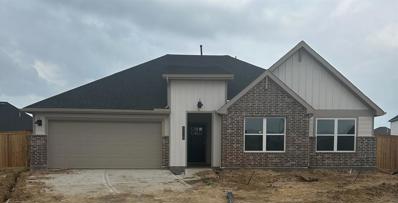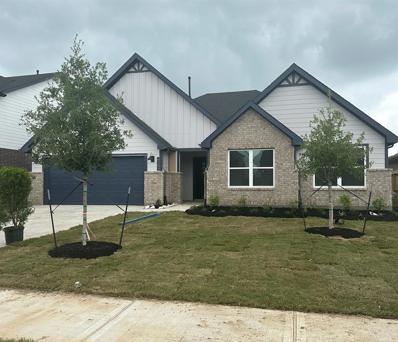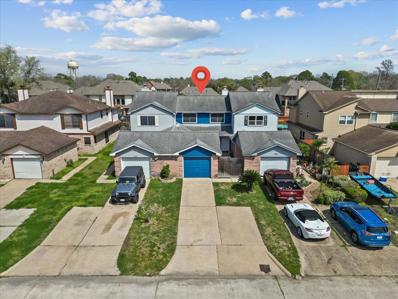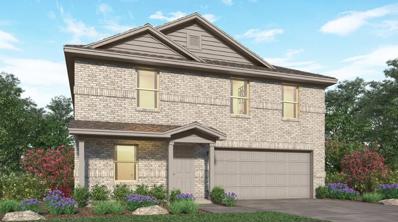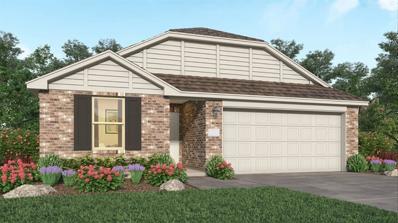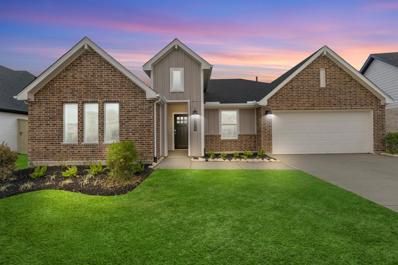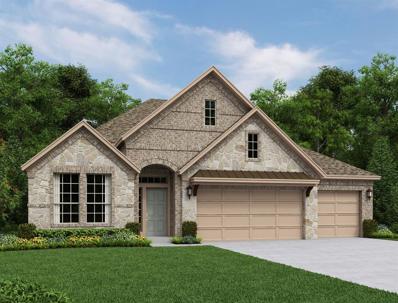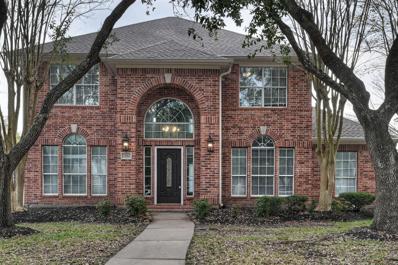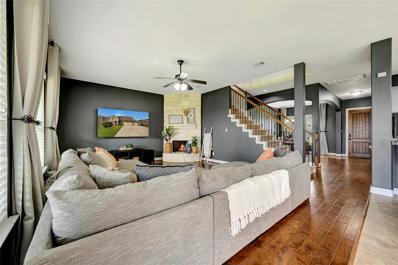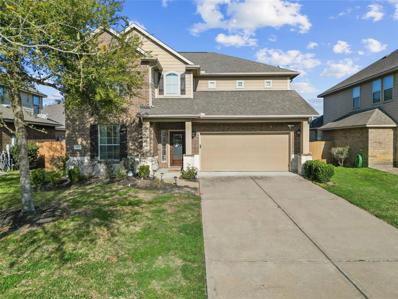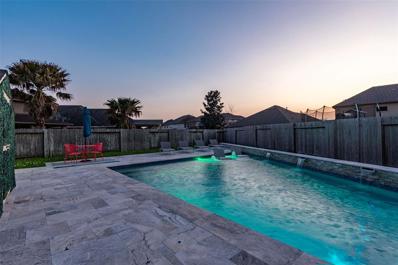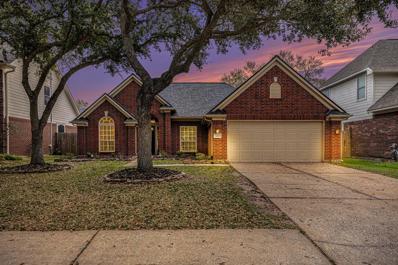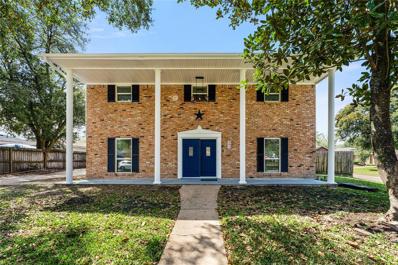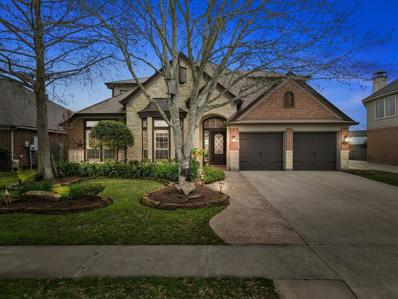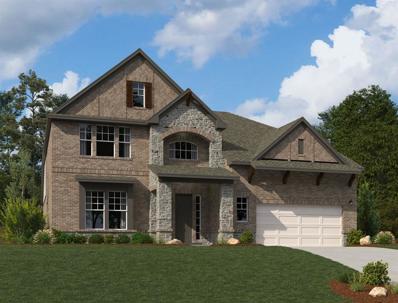League City TX Homes for Sale
- Type:
- Single Family
- Sq.Ft.:
- 2,033
- Status:
- Active
- Beds:
- 3
- Year built:
- 2024
- Baths:
- 2.00
- MLS#:
- 72908701
- Subdivision:
- Coastal Point
ADDITIONAL INFORMATION
Enjoy coastal living at its finest at Coastal Point community. This master-planned oasis offers a staycation lifestyle with walking trails and parks, a picturesque pond, and a resort-style pool. This new construction Laurel floor plan has everything you would want in a single-story home! Just off the foyer is the formal dining room sure to entertain your dinner guests. Fall in love with the kitchen and its open concept, high ceilings, linen cabinets, granite countertops, Frigidaire Gallery appliances & vinyl plank flooring in all main areas. The home office is located off the family room with double doors for privacy. Escape to the ownerâs suite to enjoy the soaking tub, walk-in shower, large walk-in closet with door to utility room & dual vanities. Enjoy your backyard oasis under the covered patio with full sod and sprinkler system. Home will be ready for July move-in!
- Type:
- Single Family
- Sq.Ft.:
- 1,968
- Status:
- Active
- Beds:
- 3
- Year built:
- 2024
- Baths:
- 2.00
- MLS#:
- 34321702
- Subdivision:
- Coastal Point
ADDITIONAL INFORMATION
Enjoy coastal living at its finest at Coastal Point community. This master-planned oasis offers a staycation lifestyle with walking trails and parks, a picturesque pond, and a resort-style pool. This new construction Palm floor plan has so much to offer! With premium brick and stone on the exterior, this home has a primary suite, 2 secondary rooms and a flex space! This open concept home boasts high ceilings and lots of storage space. The kitchen is sure to please with Frigidaire Gallery Appliance package, granite countertops, espresso cabinets & vinyl plank in all main areas. You will fall in love with the primary bedroom's mud-set-walk-in shower, soaking tub, & dual vanities! Enjoy the outdoors under the extended covered patio, fully sodded front and backyard with sprinkler system. Home will be ready for a July Move-in!
- Type:
- Single Family
- Sq.Ft.:
- 3,220
- Status:
- Active
- Beds:
- 4
- Lot size:
- 0.34 Acres
- Year built:
- 1993
- Baths:
- 3.10
- MLS#:
- 15427131
- Subdivision:
- Oakcrest Manor Sec 1 98
ADDITIONAL INFORMATION
Beautiful home centered on a peaceful cul-de-sac street in League City. At the grand entrance of the home, you'll be greeted by a big staircase with new wooded floors, comes with a formal dining room & office. The remodeled kitchen is a chefâs dream & flows into the living room, which features high ceilings & an abundance of natural light. The picture windows offer a beautiful view of the expansive backyard. The primary bedroom is privately situated at the back of the home offering a spacious en-suite bathroom. Upstairs, is a large game room complete with a convenient kitchenette, and three generously sized bedrooms, one of which is another primary room with a private bath. The whole upstairs has new flooring, and no carpet in the house. This home boasts a multitude of recent updates & upgrades including new picture windows, a Kohler walk-in tub, solar fan & radiant barrier, French drains, exterior lighting, dual AC units, cedar fence, garage door openers & gutters. No HOA or MUD tax!
- Type:
- Single Family
- Sq.Ft.:
- 1,876
- Status:
- Active
- Beds:
- 4
- Lot size:
- 0.27 Acres
- Year built:
- 1980
- Baths:
- 2.10
- MLS#:
- 92713879
- Subdivision:
- League City
ADDITIONAL INFORMATION
Welcome to a slice of history and modern luxury nestled on a quiet street in Historic League City! This charming 2-story residence boasts 4 bedrooms, 2.5 bathrooms, and a host of desirable features. Step inside and be greeted by a spacious remodeled kitchen. With ample counter space and contemporary appliances, this kitchen is the heart of the home. The large family room beckons gatherings, offering an inviting space for relaxation and entertainment. Need some extra space for hobbies or work? No problem! An additional flex room provides the perfect setting for your unique needs, whether it's a home office, playroom, or creative studio. Outside, discover an amazing sprawling backyard- tranquil lush greenery and open skies create the perfect backdrop for outdoor enjoyment. With no HOA, you have the freedom to customize and make this space your own. Schedule a viewing today and embrace a lifestyle where history meets contemporary living. Welcome home!
$289,000
618 4th Street League City, TX 77573
- Type:
- Single Family
- Sq.Ft.:
- 1,344
- Status:
- Active
- Beds:
- 3
- Lot size:
- 0.2 Acres
- Year built:
- 1949
- Baths:
- 2.00
- MLS#:
- 45684197
- Subdivision:
- League City Townsite Blk 1-48
ADDITIONAL INFORMATION
3/2/2 - CCISD, Great home in League City Historic Area. New Roof, New Driveway, New Garage Door. New Insulation in Walls & Attic, New Sheetrock, New Base Boards, New Electrical including Panel, New Switches & Outlets, New Lighting, New Central A/C & Heating, New Flooring, New Doors, New Plumbing, New Cabinets, New Granite Counters, New Kitchen Island, New Faucets in Kitchen & Bathrooms, New Blinds, New Appliances.
- Type:
- Single Family
- Sq.Ft.:
- 2,865
- Status:
- Active
- Beds:
- 3
- Lot size:
- 0.14 Acres
- Year built:
- 2021
- Baths:
- 2.10
- MLS#:
- 27621999
- Subdivision:
- Coastal Point Sec 3
ADDITIONAL INFORMATION
Welcome to your luxurious retreat! Nestled amidst beautifully landscaped grounds, this stunning home exudes elegance with premium brick and stone accents, complemented by a charming front porch and an extended covered back patio, perfect for outdoor gatherings. Step inside to discover luxury vinyl plank flooring and crown molding adding a touch of sophistication. The primary bedroom boasts an extended sitting area, and the owner's retreat features a whirlpool jet tub and separate shower with bench seating for relaxation. The gourmet kitchen offers enhanced cabinets, countertops, and backsplash, along with a walk-in pantry. Entertainment is a breeze with a pre-wired speaker system. Downstairs, find a versatile flex space ideal for a study or formal dining. Upstairs, enjoy a game room, oversized bedrooms, and a full bathroom. Inquire with agent about Solar Panels. Don't miss the chance to call this exceptional property homeâschedule a showing today!
- Type:
- Single Family
- Sq.Ft.:
- 2,116
- Status:
- Active
- Beds:
- 3
- Lot size:
- 0.2 Acres
- Year built:
- 1990
- Baths:
- 2.10
- MLS#:
- 93641499
- Subdivision:
- Harbour Park Sec 2 90
ADDITIONAL INFORMATION
**NEW ROOF**FRESH PAINT**UPDATED FLOORING (2nd floor)**Nestled in the desirable Harbour Park neighborhood, this 3 bed 2.5 bath home has many updates! With a new roof, new flooring upstairs, updated bathrooms, and fresh paint, this home is ready for your personal touch. The kitchen is ready for your updates with a seller credit for a new oven/range and microwave. Enjoy cozy evenings spent in front of the fireplace, or host family and friends in the large dining room, with vaulted ceilings! The large, fully fenced backyard offers opportunities for outdoor enjoyment and relaxation and includes a workshop for your hobbies and crafts, or extra storage. The neighborhood has a wonderful pool for your enjoyment and low HOA fees. Great location in League City - close to shopping, dining, and easy access to 45 and 146 - a quick trip to Galveston or Houston! Low taxes! Zoned for the highly desirable CCISD!
- Type:
- Single Family
- Sq.Ft.:
- 3,499
- Status:
- Active
- Beds:
- 4
- Lot size:
- 0.22 Acres
- Year built:
- 2005
- Baths:
- 3.10
- MLS#:
- 2617705
- Subdivision:
- Magnolia Creek Sec 7 2005
ADDITIONAL INFORMATION
This 3499 square foot home is nestled in a peaceful suburban neighborhood, perfect.An open concept kitchen with ample counter space. High ceilings flood the room with lots of natural light.Cozy double sided fireplace in breakfast nook and living area, generous backyard for kids and adults.Pergola covered patio.Perfect cul- de- sac lot. Media room. Clear Creek independent school district. 2 area pools with parks and fitness center. And do not forget Magnolia Creek Golf Course. Don't let this one pass you by! It will go fast!
- Type:
- Single Family
- Sq.Ft.:
- 3,301
- Status:
- Active
- Beds:
- 4
- Lot size:
- 0.24 Acres
- Year built:
- 2010
- Baths:
- 4.00
- MLS#:
- 12891979
- Subdivision:
- Sedona 2009
ADDITIONAL INFORMATION
BOM - Welcome Home! 2202 Winslow Ln has been completely updated and hosts an entertainer's paradise of renovated kitchen in 2019 with white cabinets, quartz countertops and all new stainless steel appliances. You can relax in the perfectly designed in 2020 heated salt water pool / spa. This immaculate home boasts all new lighting, new carpet 2020, added full gutters 2020, new roof 2022, renovated shower and soaking tub in the prime as well as gleaming new countertops and custom painted cabinets. The home has four full baths, study down (that easily can convert to a fifth BR) / mother-in-law suite, GR upstairs and 3 bedrooms with two baths up. We are not done!! Your new home has a guest apt above the garage with a queen sleeping, small kitchen area and a bath with a shower. DO NOT MISS OUT on the rare opportunity to buy in the CCISD section of Sedona! Welcome to your beautiful home & heated saltwater pool. LOW TAXES and HOA!
- Type:
- Single Family
- Sq.Ft.:
- 2,607
- Status:
- Active
- Beds:
- 5
- Year built:
- 2024
- Baths:
- 3.00
- MLS#:
- 86283496
- Subdivision:
- Westland Ranch
ADDITIONAL INFORMATION
The Irving floorplan. Westland Ranch is a newly master planned community in League City. This community is just 30 minutes south of downtown Houston and easily accessible from IH-45. Future homeowners can enjoy the quiet suburban living while maintaining convenient access to major employment centers, shopping, dining and entertainment. This "IRVING" floor plan is a single story 4 bedrooms, 3 Full baths, and 2 car garage and a study space.The kitchen includes beautiful white alamo granite counter tops, 42" Cabinets, Stainless Steel Appliances, and a spacious walk-in pantry. The standard rear covered patio is located off the family room. Smart home automation, wireless security at exterior doors, video doorbell, and smart lighting. No Back Neighbors! Sprinkler System, Smart Home Package, Full Gutters!!
- Type:
- Single Family
- Sq.Ft.:
- 2,329
- Status:
- Active
- Beds:
- 4
- Year built:
- 2024
- Baths:
- 2.00
- MLS#:
- 67897639
- Subdivision:
- Westland Ranch
ADDITIONAL INFORMATION
Westland Ranch is a newly master planned community in League City. This community is just 30 minutes south of downtown Houston and easily accessible from IH-45. Future homeowners can enjoy the quiet suburban living while maintaining convenient access to major employment centers, shopping, dining and entertainment. This "HOLDEN" floor plan is a single story 4 bedrooms, 2 Full baths, and 2 car garage.The kitchen includes beautiful white alamo granite counter tops, 42" Cabinets, Stainless Steel Appliances, and a spacious walk-in pantry. The standard rear covered patio is located off the family room. Smart home automation, wireless security at exterior doors, video doorbell, and smart lighting. Sprinkler System, Smart Home Package, Full Gutters!!
- Type:
- Single Family
- Sq.Ft.:
- 2,607
- Status:
- Active
- Beds:
- 5
- Year built:
- 2024
- Baths:
- 3.00
- MLS#:
- 63949443
- Subdivision:
- Westland Ranch
ADDITIONAL INFORMATION
The Irving floorplan. Westland Ranch is a newly master planned community in League City. This community is just 30 minutes south of downtown Houston and easily accessible from IH-45. Future homeowners can enjoy the quiet suburban living while maintaining convenient access to major employment centers, shopping, dining and entertainment. This "IRVING" floor plan is a single story 4 bedrooms, 3 Full baths, and 2 car garage and a study space.The kitchen includes beautiful white alamo granite counter tops, 42" Cabinets, Stainless Steel Appliances, and a spacious walk-in pantry. The standard rear covered patio is located off the family room. Smart home automation, wireless security at exterior doors, video doorbell, and smart lighting. Sprinkler System, Smart Home Package, Full Gutters!!
- Type:
- Condo/Townhouse
- Sq.Ft.:
- 1,644
- Status:
- Active
- Beds:
- 3
- Year built:
- 1983
- Baths:
- 3.00
- MLS#:
- 31189697
- Subdivision:
- Birdsong Resub Twnhms
ADDITIONAL INFORMATION
Welcome to 510 Birdsong ! This townhome, nestled in the highly sought-after area of League City, Texas, offers a prime location near major attractions like the Kemah Boardwalk, Wolfcreek Lodge Resort, Chicken N Pickle, Little Woodrow's, and Mcintyre's. Boasting 3 bedrooms, 3 baths, and 1,644 sqft of living space, this property stands out with its spacious layout. What's more, it comes with the added perks of no HOA fees and low taxes, making it an attractive investment opportunity. Families will appreciate its placement in the esteemed CCISD, ideal for enrolling children in top-rated schools. Meticulously maintained, this property presents itself as a perfect starter home for families seeking a comfortable living space or as a valuable investment for those looking to explore rental opportunities. RECENT UPDATES INCLUDE, ALL BATHROOMS COMPLETELY REDONE w/ QUARTZ countertops. NEW FAUCETS, TUBS, TOILETS, MIRRORS, LIGHTS, OUTLETS & SWITCHES. NEW PORCELAIN TILE IN SHOWERS, AND SO MUCH MORE!
- Type:
- Single Family
- Sq.Ft.:
- 1,963
- Status:
- Active
- Beds:
- 4
- Year built:
- 2024
- Baths:
- 2.10
- MLS#:
- 85532752
- Subdivision:
- Samara
ADDITIONAL INFORMATION
NEW! Lennar Watermill Collection "Willowford IV" Plan with Brick Elevation "B" in Samara! This Two-story layout with the main living area features an open layout among the kitchen with a wraparound countertop, dining room and family room all on the first level. The owner's suite with its own bathroom and closets is located in the back corner, while three bedrooms are located on the second level with an open game room area. *HOME ESTIMATED TO BE READY FOR A JUNE 2024 CLOSING*
- Type:
- Single Family
- Sq.Ft.:
- 1,880
- Status:
- Active
- Beds:
- 3
- Year built:
- 2024
- Baths:
- 2.00
- MLS#:
- 53851432
- Subdivision:
- Samara
ADDITIONAL INFORMATION
NEW! Lennar Watermill Collection "Knightley IV" Elevation "C" Plan in Samara! This single-story layout makes great use of the space available and features the convenience of having everything you need on one level. The main living area features an open layout among the kitchen, dining room and family room with a flex room/study. The owner's suite with its own bathroom and two closets is located in the back, while two bedrooms are located near the front. *HOME ESTIMATED TO BE COMPLETE, JUNE, 2024*
- Type:
- Single Family
- Sq.Ft.:
- 2,098
- Status:
- Active
- Beds:
- 4
- Year built:
- 2024
- Baths:
- 2.00
- MLS#:
- 46040876
- Subdivision:
- Westland Ranch
ADDITIONAL INFORMATION
Westland Ranch is a newly master planned community in League City. This community is just 30 minutes south of downtown Houston and easily accessible from IH-45. Future homeowners can enjoy the quiet suburban living while maintaining convenient access to major employment centers, shopping, dining and entertainment. This "FRISCO" floor plan is a single story 4 bedrooms, 2 Full baths, and 2 car garage. The kitchen includes beautiful white alamo granite counter tops, 42" Cabinets, Stainless Steel Appliances, and a spacious walk-in pantry. The standard rear covered patio is located off the family room. Smart home automation, wireless security at exterior doors, Alarm video doorbell, and smart lighting. Sprinkler System, Smart Home Package, Full Gutters!!
- Type:
- Single Family
- Sq.Ft.:
- 2,652
- Status:
- Active
- Beds:
- 4
- Year built:
- 2024
- Baths:
- 3.00
- MLS#:
- 76629313
- Subdivision:
- Westland Ranch
ADDITIONAL INFORMATION
ASHTON WOODS NEW CONSTRUCTION - ROCKWELL SIGNATURE COLLECTION- Welcome home to 3116 Rocky Falls Lane, this home is conveniently located on a corner lot near a cul-de-sac and walking distance to the future amenity center. The Dominion plan is a one-story home with an open concept floor plan. The kitchen serves as the center of this plan with ample prep space and storage space. The dining room can be an optional retreat, or media room. The primary bath has separate vanities as well as separate closets. West master-planned community conveniently lies within the highly desirable Clear Creek Independent School district and resides close to Houstonâs NASA Space Center and Galveston. Step outside your front door head to the recreation center and amenity village, featuring a community pool, playground, pavilion, event lawn and scenic walking trails.
- Type:
- Single Family
- Sq.Ft.:
- 2,645
- Status:
- Active
- Beds:
- 4
- Lot size:
- 0.17 Acres
- Year built:
- 1999
- Baths:
- 3.10
- MLS#:
- 36719214
- Subdivision:
- Harbour Pointe Sec 1
ADDITIONAL INFORMATION
Come take a look at this gorgeous 4 bed/3.5 bath home in Harbour Pointe subdivision of League City! Close proximity to fantastic shopping, dining, groceries, entertainment, and offering easy access to I-45 and 146. Oasis-like pool, patio, & spacious hot tub, with water fall & outdoor kitchen. Primary suite down plus 3 bedrooms up. 2nd living area/game room up offering some extra living space, game room, or play room. Gas fireplace in the family room warms up the coldest winters, and the pool in the backyard fights back the hot, hot Gulf Coast summers. Cool neutral painted walls, with very versatile floors and counter surfaces. This home is turn key and ready for you!
- Type:
- Single Family
- Sq.Ft.:
- 3,209
- Status:
- Active
- Beds:
- 4
- Lot size:
- 0.22 Acres
- Year built:
- 2013
- Baths:
- 2.10
- MLS#:
- 16317829
- Subdivision:
- Hidden Lakes Sec 2 2009
ADDITIONAL INFORMATION
Please enjoy the virtual tour link! Equipped with state-of-the-art solar panels, you can enjoy NO ELECTRIC BILL. The four-car garage provides ample space for your vehicles, water toys, home gym, or seasonal storage (itâs LARGE). Situated in a desirable location, this home boasts green space to the back, and no immediate front neighbors; creating a peaceful and serene atmosphere for relaxation and privacy. The generous covered patio provides room to relax and enjoy a water view! Inside, this home offers four bedrooms, providing ample space for guests. The oversized primary bedroom (all bedrooms up) comes with a significant walk-in closet that features a hidden secret room. Additionally, a large family room offers endless possibilities for entertainment and relaxation, while a study with French doors provides a quiet retreat for work or hobbies. Enjoy cooking in the kitchen with granite counters and a seating bar that opens to the living room with a stone fireplace.
- Type:
- Single Family
- Sq.Ft.:
- 3,050
- Status:
- Active
- Beds:
- 4
- Lot size:
- 0.16 Acres
- Year built:
- 2012
- Baths:
- 2.10
- MLS#:
- 76013329
- Subdivision:
- Tuscan Lakes Sec Sf 55-4-2-2
ADDITIONAL INFORMATION
Lovely stone and brick home. 4 bedrooms, 2 full bathrooms, 1 half bath, beautiful granite kitchen countertops with stainless appliances, primary suite downstairs, secondary family room upstairs and a media room as well as all secondary bedrooms, sprinkler system, sparkling heated swimming pool, hot tub, Jellyfish lighting in the front and back of the home, tech shield added in the attic for additional energy efficiency.
- Type:
- Single Family
- Sq.Ft.:
- 4,052
- Status:
- Active
- Beds:
- 5
- Lot size:
- 0.24 Acres
- Year built:
- 2017
- Baths:
- 3.10
- MLS#:
- 60841855
- Subdivision:
- Mar Bella Sec 15-A & B
ADDITIONAL INFORMATION
Magnificent residence where luxury meets comfort in a serene cul-de-sac setting. This exquisite property boasts an expansive layout over 4,052 square feet, designed to cater to a modern lifestyle while providing an oasis of tranquility.Grand interior adorned with granite countertops that complement the sleek,chef's kitchen,complete with a breakfast bar perfect for morning gatherings or evening entertaining.The kitchen seamlessly opens to the living area.This home features five spacious bedrooms, including an oversized primary suite. Primary bath with double sinks and separate shower and tub. The 3.5 bathrooms offering both style and functionality. Dedicated game room and media space that invite hours of enjoyment and relaxation. Step outside to a custom pool and spa with fire pit!! crowned by a mesmerizing waterfall feature that creates a backyard paradise ideal for sunny days and warm nights.With a three-car garage providing ample storage and parking space.
- Type:
- Single Family
- Sq.Ft.:
- 2,349
- Status:
- Active
- Beds:
- 3
- Lot size:
- 0.16 Acres
- Year built:
- 1998
- Baths:
- 2.00
- MLS#:
- 4797677
- Subdivision:
- Brittany Lakes Sec 2 97
ADDITIONAL INFORMATION
Nestled within the picturesque Brittany Lakes community, this one-story, 3 bedroom home epitomizes comfort, elegance, and functionality. As you approach, the charming exterior welcomes you with its timeless design and manicured landscaping. Upon entering, the foyer seamlessly guides you towards the heart of the home. To the right, a well-appointed study awaits, providing an ideal space for remote work. Natural light pours in through large windows, creating an inviting atmosphere conducive to productivity. As you continue, the home unfolds to reveal a thoughtfully designed floor plan that effortlessly balances open-concept living with defined spaces. The formal dining room, adjacent to the well-equipped kitchen, beckons for gatherings and shared meals. Whether hosting intimate dinners or celebrating special occasions, this space exudes an inviting ambiance. The primary bathroom is crowned by a lavish, oversized shower, inviting you to indulge in the pleasure of cascading water.
- Type:
- Single Family
- Sq.Ft.:
- 2,235
- Status:
- Active
- Beds:
- 3
- Lot size:
- 0.19 Acres
- Year built:
- 1968
- Baths:
- 2.00
- MLS#:
- 15456192
- Subdivision:
- Clear Creek Village Sec 3
ADDITIONAL INFORMATION
Elegant home seated in an oversized corner lot! And it has a pool! This beautifully renovated home has everything you're looking for. The first floor offers a spacious living room with a beautiful view of the pool and built-in cabinets. The ample office space can also be used as a bedroom. The luminous kitchen has plenty of storage and beautiful glass finished backsplash. The flex room at the front of the home can work as a formal dining room or an office space. The spacious main bedroom, with a french door to the backyard, invites you to enjoy outdoors your morning coffee. The second floor has two generously sized bedrooms, plus a living / playroom space with built-in desks and hanging bookcases. The backyard, with a big pool and an outdoor kitchen is ideal for entertainment. Do not miss it!
- Type:
- Single Family
- Sq.Ft.:
- 4,100
- Status:
- Active
- Beds:
- 5
- Lot size:
- 0.17 Acres
- Year built:
- 2007
- Baths:
- 3.00
- MLS#:
- 62849036
- Subdivision:
- Westover Park Sec 12 2007
ADDITIONAL INFORMATION
This home is NOT like any other home in the area. What was originally a Perry Home has been transformed into a custom home which includes a second floor complete with two more bedrooms, a bathroom and a large game room/media room. When completing the renovation, the tiny details were thought of including unique amenities that make this home so special. This includes spacious bedrooms, a butlers pantry equipped with two wine/beverage coolers, lighting in, above & below the kitchen cabinets, custom built-in cabinets throughout the home, surround sound in the family room and game room upstairs, instant hot water spigot in kitchen and cedar inlay on ceiling in foyer. The backyard includes a custom kitchen with a gas grill and a serving/eating area, a gas firepit and NO back neighbors. This home truly is a one of a kind and a must see. ***Future home owners--ask your agent to download the upgrades list attached to the listing--it is quite extensive!
- Type:
- Single Family
- Sq.Ft.:
- 3,765
- Status:
- Active
- Beds:
- 4
- Year built:
- 2024
- Baths:
- 3.10
- MLS#:
- 58076957
- Subdivision:
- Westland Ranch
ADDITIONAL INFORMATION
ASHTON WOODS NEW CONSTRUCTION - MILAN SIGNATURE COLLECTION- The Ashlyn plan is a two-story home with a grand staircase. This plan features a gourmet kitchen with ample prep space on the kitchen island and storage in the walk-in pantry. The primary bedroom has an architectural detail with a vaulted ceiling and a large walk in closet. A guest bedroom and bath are also found on first floor. A media has been included as an addition on the second floor as well as a study on the first floor.
| Copyright © 2024, Houston Realtors Information Service, Inc. All information provided is deemed reliable but is not guaranteed and should be independently verified. IDX information is provided exclusively for consumers' personal, non-commercial use, that it may not be used for any purpose other than to identify prospective properties consumers may be interested in purchasing. |
League City Real Estate
The median home value in League City, TX is $260,100. This is higher than the county median home value of $207,700. The national median home value is $219,700. The average price of homes sold in League City, TX is $260,100. Approximately 69.63% of League City homes are owned, compared to 26.19% rented, while 4.18% are vacant. League City real estate listings include condos, townhomes, and single family homes for sale. Commercial properties are also available. If you see a property you’re interested in, contact a League City real estate agent to arrange a tour today!
League City, Texas has a population of 98,215. League City is more family-centric than the surrounding county with 45.94% of the households containing married families with children. The county average for households married with children is 33.98%.
The median household income in League City, Texas is $100,996. The median household income for the surrounding county is $65,702 compared to the national median of $57,652. The median age of people living in League City is 34.6 years.
League City Weather
The average high temperature in July is 90.7 degrees, with an average low temperature in January of 43.4 degrees. The average rainfall is approximately 53.5 inches per year, with 0.2 inches of snow per year.
