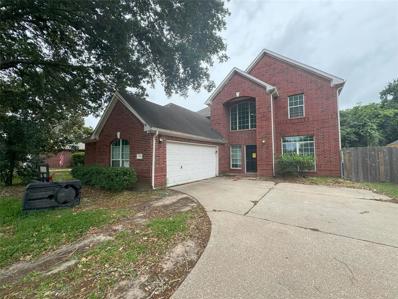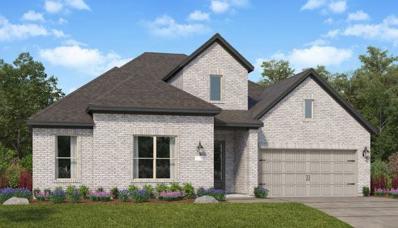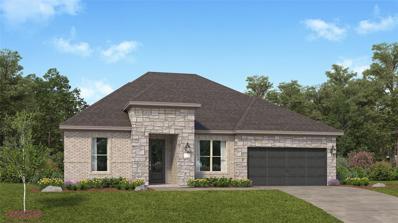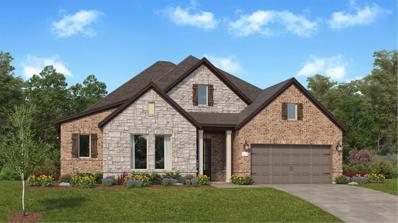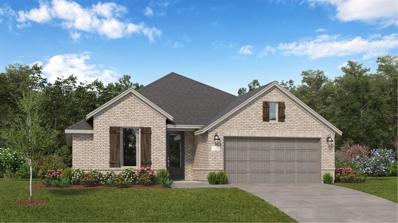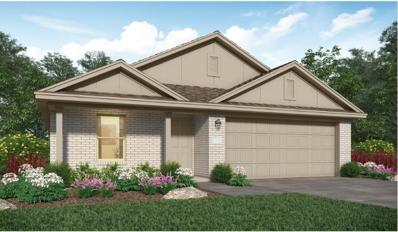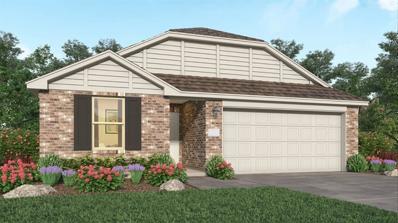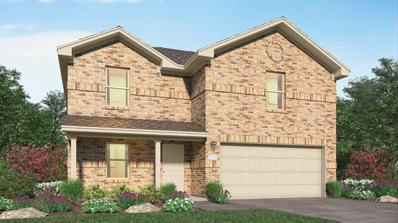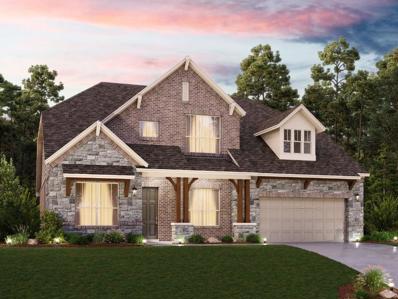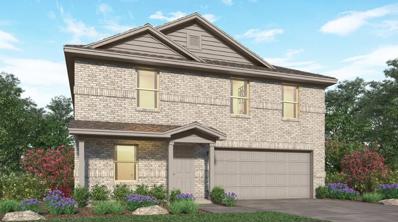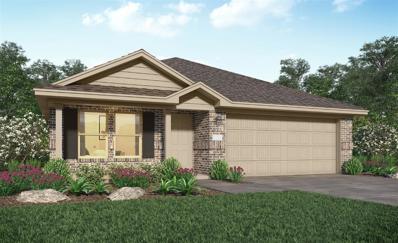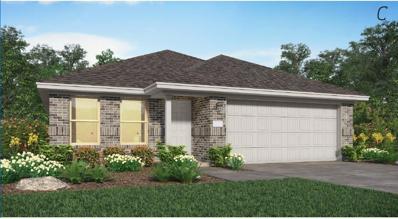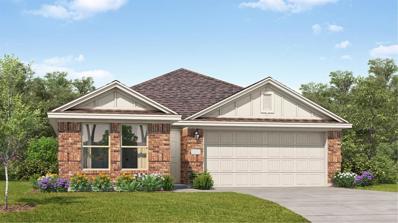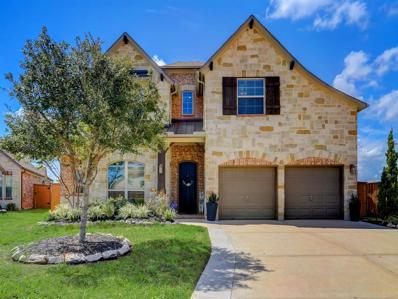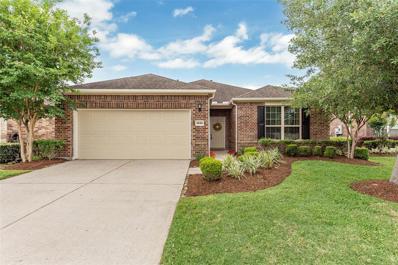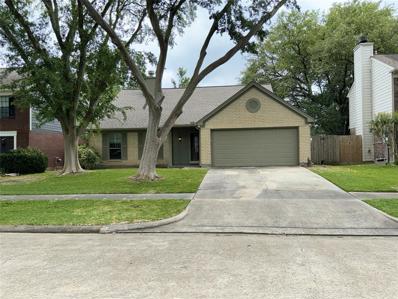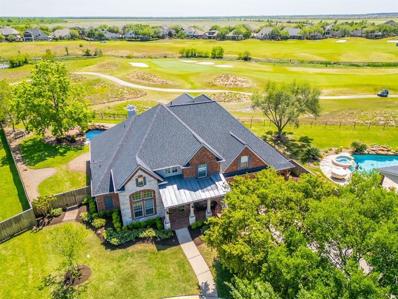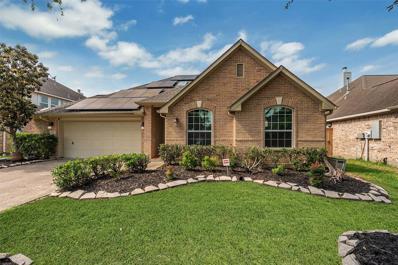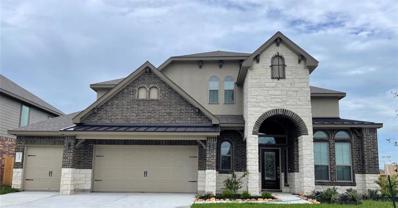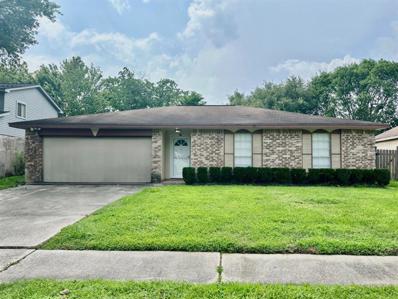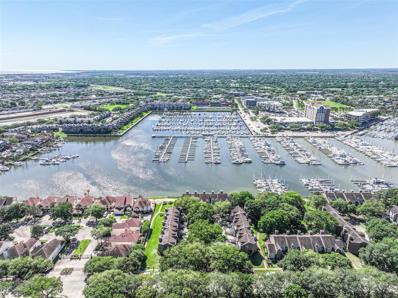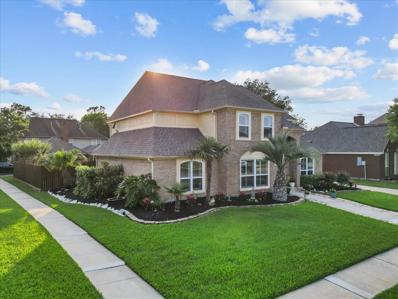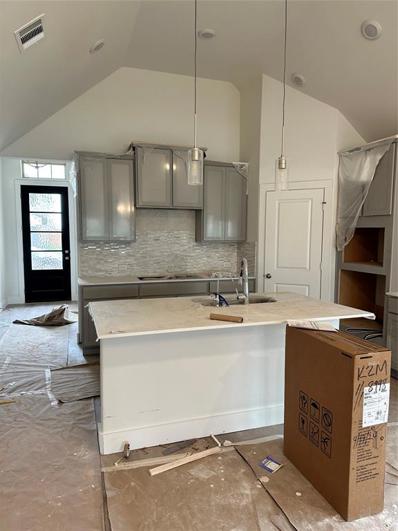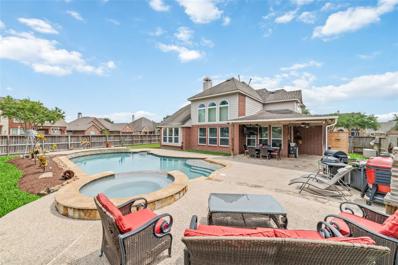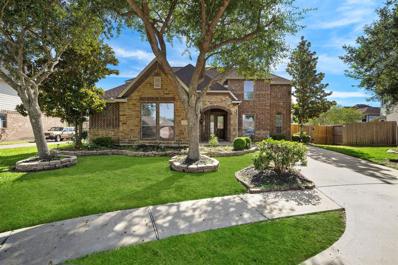League City TX Homes for Sale
- Type:
- Single Family
- Sq.Ft.:
- 2,703
- Status:
- NEW LISTING
- Beds:
- 4
- Lot size:
- 0.17 Acres
- Year built:
- 2000
- Baths:
- 2.10
- MLS#:
- 8439124
- Subdivision:
- Villages Of Oak Creek Colony S
ADDITIONAL INFORMATION
Welcome to 608 Canyon Crest, a charming two-story home offering the perfect blend of comfort and luxury. Boasting 4 bedrooms and 2 1/2 baths, this home is designed to accommodate your lifestyle. As you step inside, you're greeted by an open floor plan. The living room sets the stage for cozy evenings by the fireplace, providing a serene ambiance for relaxation and gatherings with loved ones. The kitchen, offers an abundance of cabinets, offering ample storage space for all your culinary essentials. Whether you're hosting a dinner party or preparing a casual meal. Upstairs, a spacious game room awaits, providing a versatile space for entertainment and leisure activities. From family game nights to movie marathons, this room is sure to be a favorite retreat for both children and adults. Outside, escape to your own private oasis with an in-ground lap pool, perfect for enjoying refreshing swims on hot summer days or simply lounging poolside with a good book.
- Type:
- Single Family
- Sq.Ft.:
- 3,053
- Status:
- NEW LISTING
- Beds:
- 4
- Year built:
- 2024
- Baths:
- 3.10
- MLS#:
- 82356907
- Subdivision:
- Coastal Point
ADDITIONAL INFORMATION
BRAND NEW!!! Amazing Village Builders Pinnacle Collection "Olympus" Plan with Elevation "A" in COASTAL POINT! This gorgeous single-story home offers plenty of space for living and entertaining. Near the entry is a study with double doors, just off the foyer, as well as two secondary bedrooms. As the foyer extends, there is a game room to the left and a laundry room and bedroom suite to the right, just before the open layout shared by the kitchen, dining room and family room that opens to a covered patio. The owner's suite is tucked in a private back corner, complete with a large bathroom and walk-in closet. **ESTIMATED COMPLETION AUGUST 2024*
- Type:
- Single Family
- Sq.Ft.:
- 2,614
- Status:
- NEW LISTING
- Beds:
- 4
- Year built:
- 2024
- Baths:
- 3.00
- MLS#:
- 65173395
- Subdivision:
- Coastal Point
ADDITIONAL INFORMATION
BRAND NEW!!! Amazing Village Builders Pinnacle Collection "Denali" Plan with Elevation "B" in COASTAL POINT!!! This single-story home boasts a great layout with plenty of space. Near the entry are three secondary bedrooms, just off the foyer. Adjoining two of the bedrooms is a Jack-and-Jill style bath. As the foyer extends, there is a study, laundry room and bathroom, just before the open layout shared by the kitchen, dining room and family room that opens to a covered patio. The owner's suite is tucked in a private back corner, complete with a large bathroom and walk-in closet. **HOME ESTIMATED TO BE COMPLETE, AUGUST 2024**
- Type:
- Single Family
- Sq.Ft.:
- 2,792
- Status:
- NEW LISTING
- Beds:
- 4
- Year built:
- 2024
- Baths:
- 3.00
- MLS#:
- 67684733
- Subdivision:
- Coastal Point
ADDITIONAL INFORMATION
**BRAND NEW Pinnacle Collection** ''Kimball'' Plan with Elevation "A" by Village Builders in lovely Coastal Point!!!! Showcasing Lennarâs Next Gen® design, this single-story home delivers modern comfort with a layout that is perfect for multigenerational households. The flexible Next Gen® suite can be used for various purposes, enabling residents to live independently or serving as a private home office. At the back, the main home features an open-concept main living area with direct access to a covered patio. In addition to an ownerâs suite with a spa-style bathroom, there are two secondary bedrooms and a two-car garage. **ESTIMATED COMPLETION AUGUST 2024**
- Type:
- Single Family
- Sq.Ft.:
- 1,830
- Status:
- NEW LISTING
- Beds:
- 3
- Year built:
- 2023
- Baths:
- 2.00
- MLS#:
- 70484881
- Subdivision:
- Coastal Point
ADDITIONAL INFORMATION
BRAND NEW LENNAR Community - in lovely Coastal Point! ! The Chrysanthemum, Elevation "E" provides an excellent layout for families. This single-story home provides a great layout with everything you need on one level. Off the foyer is a study with double doors, which could be used as an office or formal living room. Just passed the foyer is an open layout shared by the kitchen, breakfast room and family room that leads to a back patio. The ownerâs suite enjoys a private en-suite bathroom and walk-in closet, while two secondary bedrooms provide quiet spaces for residents or guests. **Estimated Completion Date, AUGUST 2024**
- Type:
- Single Family
- Sq.Ft.:
- 1,736
- Status:
- NEW LISTING
- Beds:
- 4
- Year built:
- 2024
- Baths:
- 2.00
- MLS#:
- 87614380
- Subdivision:
- Samara
ADDITIONAL INFORMATION
NEW! Lennar Watermill Collection Agora IV Plan in Samara! This single-story home is great for young families with three bedrooms tucked into a corner at the front of the home and an ownerâs suite in back. Down the hall is the open living area, which provides a place to relax and spend time together with a modern kitchen, family room and dining room. *HOME ESTIMATED TO BE COMPLETE, JULY 2024*
- Type:
- Single Family
- Sq.Ft.:
- 1,880
- Status:
- NEW LISTING
- Beds:
- 3
- Year built:
- 2024
- Baths:
- 2.00
- MLS#:
- 63216549
- Subdivision:
- Samara
ADDITIONAL INFORMATION
NEW! Lennar Watermill Collection "Knightley IV" Elevation "C" Plan in Samara! This single-story layout makes great use of the space available and features the convenience of having everything you need on one level. The main living area features an open layout among the kitchen, dining room and family room with a flex room/study. The owner's suite with its own bathroom and two closets is located in the back, while two bedrooms are located near the front. *HOME ESTIMATED TO BE COMPLETE, JULY, 2024*
- Type:
- Single Family
- Sq.Ft.:
- 2,135
- Status:
- NEW LISTING
- Beds:
- 4
- Year built:
- 2023
- Baths:
- 2.10
- MLS#:
- 17611383
- Subdivision:
- Samara
ADDITIONAL INFORMATION
**BRAND NEW LENNAR Community - SAMARA!!! New Lennar Watermill Collection Homes in Samara! The Nora lV, Elevation "B" is a two-story home with a comfortable layout for families who need privacy. The front door leads into an open concept living area with a kitchen, family room and dining room. Tucked into the back corner is the ownerâs suite, which features a private bathroom and walk-in closet. Upstairs is a versatile game round surrounded by three bedrooms that share a bathroom in the hall. ** TO BE COMPLETED AUGUST2024 **
- Type:
- Single Family
- Sq.Ft.:
- 3,294
- Status:
- NEW LISTING
- Beds:
- 4
- Year built:
- 2023
- Baths:
- 3.10
- MLS#:
- 65398743
- Subdivision:
- Westland Ranch
ADDITIONAL INFORMATION
ASHTON WOODS NEW CONSTRUCTION -Now is your chance to live in the same floor plan as our model home, The Hathaway plan is a spacious 4-bedroom home that offers a perfect blend of modern design and comfortable living. The two-story family room with large windows that fill the space with natural light. The open-concept living space creates a sense of airiness and allows for seamless flow between the living room, dining area, and kitchen with plenty of prep space. The luxurious primary suite features a large walk-in shower, soaking tub and separate vanities. The second floor has a game room overlooking the family room and 3 additional bedrooms. Located in the Westland Ranch Community with variety of amenities including walking trails, playgrounds and a resort style pool.
- Type:
- Single Family
- Sq.Ft.:
- 1,963
- Status:
- NEW LISTING
- Beds:
- 4
- Year built:
- 2024
- Baths:
- 2.10
- MLS#:
- 33264529
- Subdivision:
- Samara
ADDITIONAL INFORMATION
NEW! Lennar Watermill Collection "Willowford IV" Plan with Brick Elevation "B" in Samara! This Two-story layout with the main living area features an open layout among the kitchen with a wraparound countertop, dining room and family room all on the first level. The owner's suite with its own bathroom and closets is located in the back corner, while three bedrooms are located on the second level with an open game room area. *HOME ESTIMATED TO BE READY FOR A JULY 2024 CLOSING*
- Type:
- Single Family
- Sq.Ft.:
- 1,538
- Status:
- NEW LISTING
- Beds:
- 3
- Year built:
- 2024
- Baths:
- 2.00
- MLS#:
- 6382832
- Subdivision:
- Samara
ADDITIONAL INFORMATION
NEW! Lennar Watermill Collection âWhitton IVâ Plan with Elevation âAâ Plan in Samara! This new home is conveniently laid out on a single floor. It showcases an open-plan layout among the family room, dining room and multi-functional kitchen. Two secondary bedrooms are situated off the foyer. The ownerâs suite features a walk-in closet and private bathroom. A two-car garage is included. Virtual tour is a representation of the floor plan, not the actual home.*HOME ESTIMATED TO BE COMPLETE, JULY 2024 *
- Type:
- Single Family
- Sq.Ft.:
- 1,302
- Status:
- NEW LISTING
- Beds:
- 3
- Year built:
- 2023
- Baths:
- 2.00
- MLS#:
- 85679404
- Subdivision:
- Samara
ADDITIONAL INFORMATION
NEW! Lennar Watermill Collection "Fullerton IV" Elevation "C" Plan in Samara! This single-story home has a perfect layout that includes a well-equipped ownerâs suite in the back of the home with a private full bathroom and walk-in closet. Beside it is the open concept living area, which includes a modern kitchen, dining room and family room. Plus, two additional bedrooms share a bathroom. Virtual tour is a representation of the floor plan, not the actual home. *HOME ESTIMATED TO BE COMPLETE, OCTOBER, 2023*
- Type:
- Single Family
- Sq.Ft.:
- 1,863
- Status:
- NEW LISTING
- Beds:
- 4
- Year built:
- 2024
- Baths:
- 2.00
- MLS#:
- 56503005
- Subdivision:
- Samara
ADDITIONAL INFORMATION
NEW! Lennar Watermill Collection "Rowan IV" Elevation "A" Plan in Samara! A spacious open floorplan serves as the heart of this single-level home, allowing for seamless flow between the kitchen, dining room and Great Room. At the back of the home is the restful ownerâs suite, featuring a cozy bedroom, en-suite bathroom and a walk-in closet. Three more bedrooms are situated off the entry foyer, while a versatile study provides a great space for working remotely. *HOME ESTIMATED TO BE COMPLETE, JULY, 2024*
- Type:
- Single Family
- Sq.Ft.:
- 3,329
- Status:
- NEW LISTING
- Beds:
- 4
- Lot size:
- 0.21 Acres
- Year built:
- 2017
- Baths:
- 3.10
- MLS#:
- 49312567
- Subdivision:
- Tuscan Lakes
ADDITIONAL INFORMATION
Welcome to 2512 Pisoni Lane! An upgraded stone elevation will beckon you in! Once inside, notice the tile flooring that adorns most of the 1st floor. The Study offers a peaceful space for someone who works from home. The Formal Dining Room features a modern accent wall that is sure to be the topic of conversation at your gatherings. Be wowed by the 21â ceiling in the Family Room, stunning floor-to-ceiling stack stone fireplace & dramatic staircase crowned by a brilliant chandelier. The Chef in the home will love the upgraded Kitchen, featuring a high end vent hood, gas range, ample counter space & cabinetry. Looking to unwind? Head to the Primary Bedroom; it provides an environment made for relaxation. It features a gorgeous ensuite with double sinks, soaking tub, oversized shower & walk-in closet. Upstairs finds a Game Room & Media Room, as well as three spacious bedrooms. Have a cookout in your backyard, which is pool ready & features a covered patio with extension. Never flooded.
- Type:
- Single Family
- Sq.Ft.:
- 1,885
- Status:
- NEW LISTING
- Beds:
- 3
- Lot size:
- 0.13 Acres
- Year built:
- 2015
- Baths:
- 2.00
- MLS#:
- 20005369
- Subdivision:
- Village At Tuscan Lakes Sec 4
ADDITIONAL INFORMATION
You must see this sparkling clean, well-maintained home in the highly desirable Village at Tuscan Lakes 55+ Community. This home features an open floorplan with lovely tile flooring thru-out with fresh cleaned carpet in the bedrooms, gourmet kitchen with granite counters and glass backsplash, 5 burner gas range and oversized island for barstool seating, plus a gas fireplace in the den. Luxurious primary bath has oversized shower, double sinks, extra lg linen closet, and huge walk-in closet. Exterior of the home has been freshly painted and landscaped. AND Surprise...Covered back patio is extended and features outdoor kitchen with Gas Grill and Green Egg / TV Connections. It is just a short walk to the clubhouse and resort style pool. Make your appointment to see this turnkey summer ready home and meet some new friends. owner/agent
- Type:
- Single Family
- Sq.Ft.:
- 1,808
- Status:
- NEW LISTING
- Beds:
- 3
- Lot size:
- 0.17 Acres
- Year built:
- 1989
- Baths:
- 2.00
- MLS#:
- 47911161
- Subdivision:
- Harbour Park Rep Resv A90
ADDITIONAL INFORMATION
Love going to the beach! This cozy 3 bedroom, 2 bath home located in the Harbour Park neighborhood is just minutes from the Kemah Boardwalk and Galveston Island. Also, for those who have an admiration for space and space travel the NASA Space Center is in close proximity. It sports a recently remodeled kitchen, stainless steel appliances, washer/dryer, new tile flooring, and freshly painted walls. This home three bedrooms are all equipped with walk-in closets. The primary suite has French doors which open onto a rear patio giving a great view of the fenced back yard. The primary bathroom is spacious offering a shower, separate garden tub, water closet and ample linen closet.
- Type:
- Single Family
- Sq.Ft.:
- 3,870
- Status:
- NEW LISTING
- Beds:
- 4
- Lot size:
- 0.39 Acres
- Year built:
- 2002
- Baths:
- 3.10
- MLS#:
- 21427936
- Subdivision:
- Magnolia Creek Sec 4 Ph 2
ADDITIONAL INFORMATION
Nestled in a tranquil cul-de-sac of The Estates at Magnolia Creek, this exquisite 4 bedroom home in League City epitomizes luxury living. It boasts a 16993 sq ft lot with unobstructed vistas along 156 feet of golf course frontage. The welcoming facade features red brick and Texas limestone. Enter through an 8-foot leaded glass front door to find a harmonious blend of luxury and practicality: floor to ceiling bookcases in the soaring living room/library, a limestone fireplace anchoring the great room, and an open kitchen area invite family gatherings. Ownerâs retreat features built-in bookcases, electric fireplace and spa-inspired bath. Upstairs, three spacious bedrooms and a media room offer comfort and style. A two-story screened porch offers panoramic views of the lush golf course and the natural stone pool and waterfall. Many recent upgrades include a new roof, air conditioners, and water heaters for those seeking move-in ready elegance and functionality in a breathtaking setting.
- Type:
- Single Family
- Sq.Ft.:
- 2,469
- Status:
- NEW LISTING
- Beds:
- 3
- Lot size:
- 0.16 Acres
- Year built:
- 2006
- Baths:
- 2.10
- MLS#:
- 78755396
- Subdivision:
- Magnolia Creek Sec 9 2007
ADDITIONAL INFORMATION
Welcome to this beautiful energy efficient home! SOLAR PANELS ARE PAID FOR, SO BUYERS GET SUPER LOW TO $0 ELECTRICITY BILLS! Roof 2021, Solar panels Dec. 2021, 5 ton/16 seer AC September 2019, Furnace Sept. 2019, Tankless water heater Feb. 2021. 3 bedrooms, 2 baths, plus study & formal dining room downstairs, Huge game room & half bath upstairs. Tons of upgrades and added features to this stunning home! Covered patio with wood plank ceiling Jan. 2019, BBQ pit covered area, additional pergola added 2021, New rear fence, perfect for relaxing! Oversized garage with 5' extension, Secondary bath remodeled 2018, primary bed/bath remodeled 2019. Island open concept kitchen w/ granite counters, stainless appliances, Stove June 2021, Dishwasher Oct. 2023, Microwave Jan. 2022. Refrigerator Jan. 2020. Upgraded glass pantry door! Washer, Dryer & fridge stays! Primary features frameless glass shower, jetted tub, marble backsplash, new vanities & light fixtures. Don't miss the community amenities!
- Type:
- Single Family
- Sq.Ft.:
- 3,252
- Status:
- NEW LISTING
- Beds:
- 4
- Lot size:
- 0.28 Acres
- Year built:
- 2021
- Baths:
- 3.10
- MLS#:
- 77953447
- Subdivision:
- Westwood
ADDITIONAL INFORMATION
LOOKING FOR YOUR FOREVER HOME? LOOK NO FURTHER, YOUR SEARCH ENDS HERE! THIS 2 STORY GEM BOASTS 4 BEDROOMS, 3.5 BATHS, AND AN IMPRESSIVE THREE-CAR GARAGE. THE GOURMET KITCHEN IS A CHEFâS DREAM WITH GRANITE COUNTERTOPS, ISLAND, STAINLESS STEEL APPLIANCES AND A COZY BREAKFAST NOOK. RETREAT TO THE LUXURIOUS DOWNSTAIRS MASTER SUITE FEATURING A SPA-LIKE MASTER BATH WITH SEPARATE TUB AND SHOWER, PLUS A SPACIOUS WALK-IN CLOSET. UPSTAIRS, ENJOY THE VERSATILE GAME ROOM AND THE AIRY OPEN-TO-BELOW DESIGN. WITH A COVERED PATIO AND FIREPLACE, ENTERTAINING IS A BREEZE. LOCATED IN A PRIME SPOT WITH ACCESS TO TOP-RATED SCHOOLS, SHOPPING CENTERS, HOSPITALS AND MUCH MORE. THIS HOME IS A MUST SEE. SCHEDULE YOUR PRIVATE SHOWING TODAY!
- Type:
- Single Family
- Sq.Ft.:
- 1,344
- Status:
- NEW LISTING
- Beds:
- 3
- Lot size:
- 0.17 Acres
- Year built:
- 1979
- Baths:
- 2.00
- MLS#:
- 20117414
- Subdivision:
- Countryside
ADDITIONAL INFORMATION
Step inside & be greeted by the warmth of this lovely home. Low-maintenance vinyl plank flooring throughout w/ updated kitchen that boasts shaker cabinets, beautiful granite countertops & modern features, perfect for creating culinary masterpieces. Entertain effortlessly w/ kitchen/dining combo breakfast bar w/ easy flow into the living area. Fresh paint, updated bathroom vanities & new back door w/ blinds inside the glass are just a few of the upgrades you will find in this stunning space. Nestled in a sought-after neighborhood w/in a top-rated school district, this property offers convenience & peace of mind. The backyard is an expansive space which can be your perfect oasis to host barbecues, create a play area or simply relax under the open sky. This home offers everything you need for comfortable & stylish living + w/in walking distance a neighborhood pool, tennis courts & community center. Come join fun activities Countryside community has to offer. Don't miss this opportunity.
- Type:
- Condo/Townhouse
- Sq.Ft.:
- 1,412
- Status:
- NEW LISTING
- Beds:
- 2
- Year built:
- 1983
- Baths:
- 2.10
- MLS#:
- 55555026
- Subdivision:
- South Shore Harbour 2 Townhome
ADDITIONAL INFORMATION
Discover a captivating 2-bedroom, 2.5-bathroom townhouse nestled in the serene peninsula of Enterprise, League City. This meticulously maintained townhome boasts stunning WHITE KITCHEN CABINETS, elegant wood floors, and luxurious GRANITE COUNTERTOPS and S/S APPLIANCES. Enjoy abundant natural light, PARTIAL WATER VIEWS, and the convenience of 2-car covered parking. With ample private storage, updated bathrooms, and lush greenery enveloping the surroundings, relaxation is effortless. Plus, it's just a short commute to the vibrant Kemah Boardwalk and conveniently close to the newly developed Hwy 146. Easy to tour, schedule a showing today!
- Type:
- Single Family
- Sq.Ft.:
- 2,982
- Status:
- NEW LISTING
- Beds:
- 4
- Lot size:
- 0.21 Acres
- Year built:
- 1986
- Baths:
- 3.10
- MLS#:
- 39272212
- Subdivision:
- South Shore Harbour 3
ADDITIONAL INFORMATION
This stunning four-bedroom, 3.5-bathroom property boasts a fully updated interior with a beautiful new kitchen. The primary bedroom with gorgeous en-suite bath is conveniently located downstairs, along with formal dining and office. Enjoy year round swims in the sparkling pool, complete with new entertainment space. Inside, beautiful wood like tile and luxury vinyl plank (LVP) flooring flows throughout, complementing the modern aesthetic. Brand new windows and plantation shutters will leave you worry free on your electric bill. Upstairs, a spacious game room provides additional entertainment space, accompanied by three bedrooms with OVERSIZED closets and two bathrooms, including an en suite bath in one bedroom. Outside, custom landscaping and lighting enhances the curb appeal and outdoor living experience. Priced to sell, this beauty will not last!
- Type:
- Single Family
- Sq.Ft.:
- 1,992
- Status:
- NEW LISTING
- Beds:
- 3
- Year built:
- 2024
- Baths:
- 2.00
- MLS#:
- 60230252
- Subdivision:
- Coastal Point
ADDITIONAL INFORMATION
This newly redesigned Juniper plan by Empire is not to be missed. ÂFeatures a large study up front with lots of natural light. ÂThe chef's kitchen with cathedral ceilings includes built in appliances and a side by side fridge. ÂThe spa like primary bathroom has an oversized walk in shower and 2 sinks. ÂThe grand walk in closet is like a room of its own. ÂEnjoy the gigantic 19' x 12' covered back patio with no back neighbors. Come see the new Empire complete with all the extras included!
- Type:
- Single Family
- Sq.Ft.:
- 3,199
- Status:
- NEW LISTING
- Beds:
- 4
- Lot size:
- 0.28 Acres
- Year built:
- 2005
- Baths:
- 3.10
- MLS#:
- 38601701
- Subdivision:
- Magnolia Creek
ADDITIONAL INFORMATION
Dive into this marvelous Magnolia Creek 4-bed, 3.5-bath, 3-car garage beauty w/ home office, gameroom & POOL! This corner lot sits on a cul-de-sac in a golf course community too. Wood-look tile throughout downstairs. Spacious island kitchen w/ granite counters, 42" cabinets, custom pull-out drawers, walk-in pantry & stainless steel appliances. Kitchen opens up to a large family room w/ soaring ceilings, gas-log fireplace, built-ins & windows overlooking the pool. Your bedroom is spacious & sits privately on the 1st floor. The ensuite bathroom w/ dual sinks, jetted/soaking tub & separate shower leads you into a closet w/ custom built-ins. Upstairs finds a gameroom, 3 more bedrooms & 2 full bathrooms (one is J&J/Hollywood style). Out back awaits a covered patio w/ large back/side yard & the sparkling heated pool w/spa (outside shower w/ hot water on side of the home). Storage shed will stay. Carpet upstairs (appx 2020). Interior painted in early 2020. Both HVAC units replaced appx 2019.
- Type:
- Single Family
- Sq.Ft.:
- 3,324
- Status:
- NEW LISTING
- Beds:
- 4
- Lot size:
- 0.19 Acres
- Year built:
- 2007
- Baths:
- 2.10
- MLS#:
- 76714708
- Subdivision:
- Westover Park 2003
ADDITIONAL INFORMATION
Welcome home! This beautiful well maintained home is set in a well established neighborhood ona cul-de-sac in League City, TX! This charming 2-story offers 4 bedrooms, 3.5 baths. First floor features a formal dining room &study, the inviting family room boasts a cozy fireplace. The well-equipped kitchen features a breakfast bar, granite countertops, stainless steel appliances, and a stylish tile backsplash. The primary bedroom suite offers dual sinks, a soaking tub, & a separate shower for your own private retreat. Upstairs, a game room & media room await, ensuring endless entertainment. Two secondary bedrooms & a full bath, along with a guest suite featuring an en-suite bath, provide plenty of space for all. Outside, a covered patio invites you to bask in the Texas sunshine. Situated in the Westover Park subdivision, you'll enjoy easy access to I-45, the Kemah Boardwalk, & nearby parks. Plus, it's zoned to the coveted Clear Creek ISD. Welcome home!
| Copyright © 2024, Houston Realtors Information Service, Inc. All information provided is deemed reliable but is not guaranteed and should be independently verified. IDX information is provided exclusively for consumers' personal, non-commercial use, that it may not be used for any purpose other than to identify prospective properties consumers may be interested in purchasing. |
League City Real Estate
The median home value in League City, TX is $260,100. This is higher than the county median home value of $207,700. The national median home value is $219,700. The average price of homes sold in League City, TX is $260,100. Approximately 69.63% of League City homes are owned, compared to 26.19% rented, while 4.18% are vacant. League City real estate listings include condos, townhomes, and single family homes for sale. Commercial properties are also available. If you see a property you’re interested in, contact a League City real estate agent to arrange a tour today!
League City, Texas has a population of 98,215. League City is more family-centric than the surrounding county with 45.94% of the households containing married families with children. The county average for households married with children is 33.98%.
The median household income in League City, Texas is $100,996. The median household income for the surrounding county is $65,702 compared to the national median of $57,652. The median age of people living in League City is 34.6 years.
League City Weather
The average high temperature in July is 90.7 degrees, with an average low temperature in January of 43.4 degrees. The average rainfall is approximately 53.5 inches per year, with 0.2 inches of snow per year.
