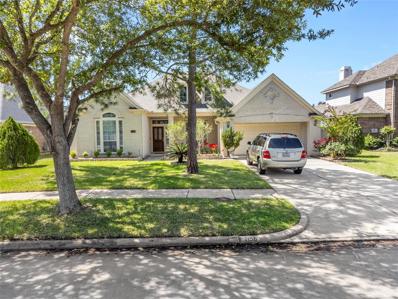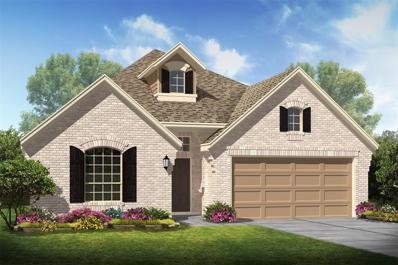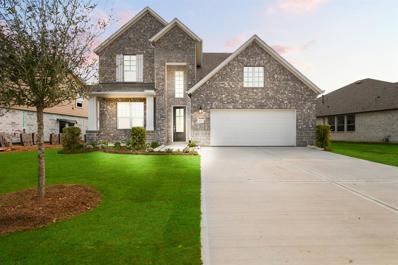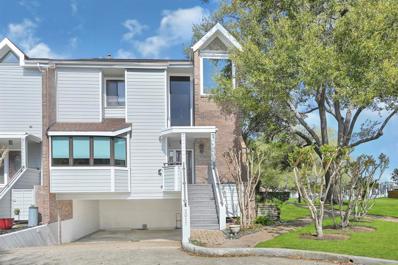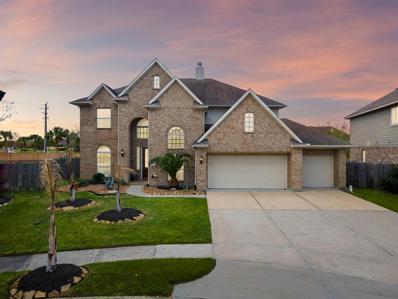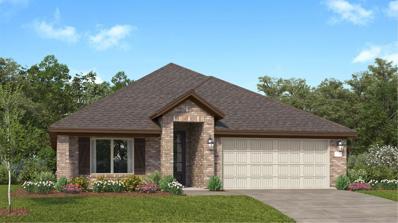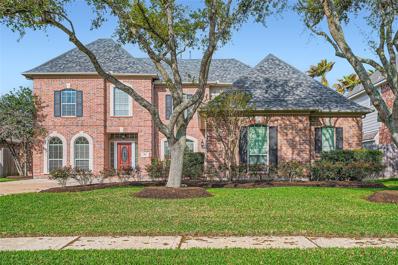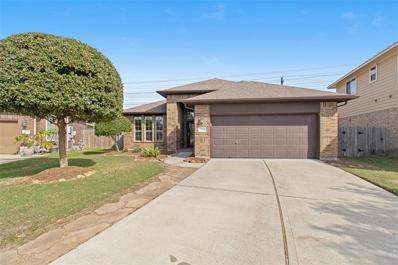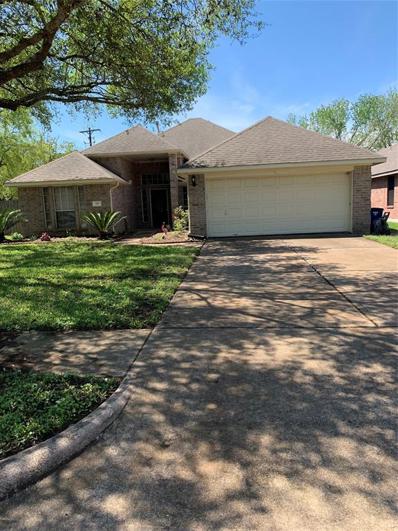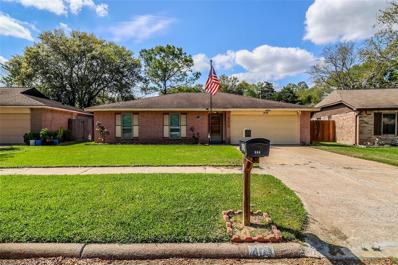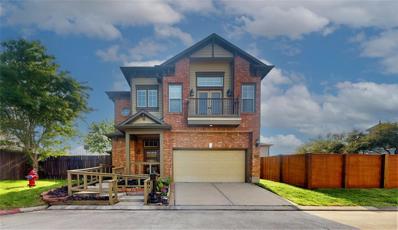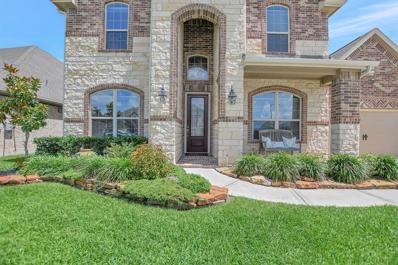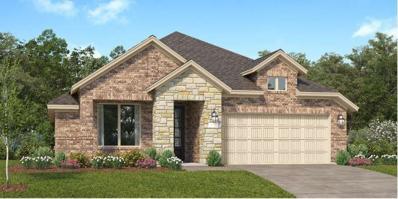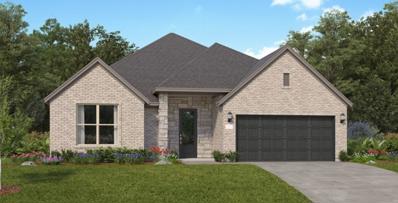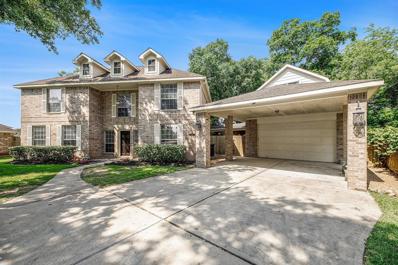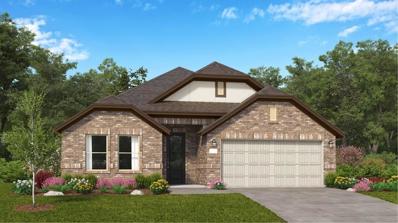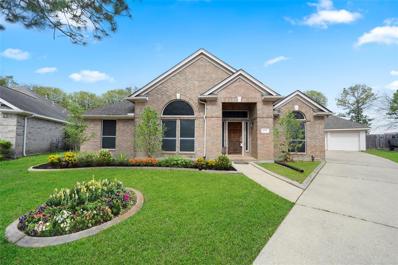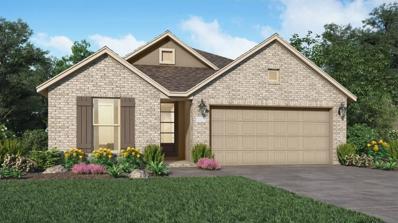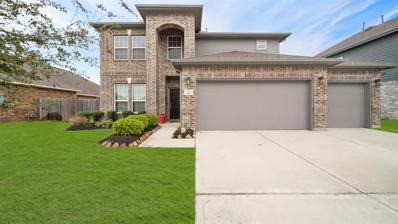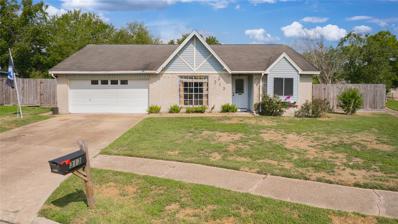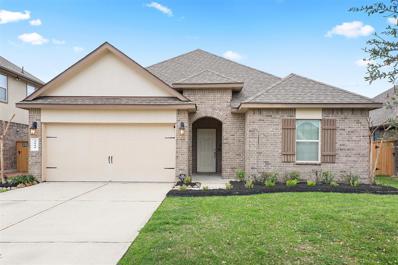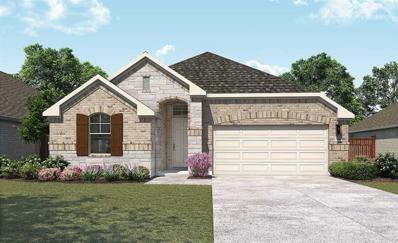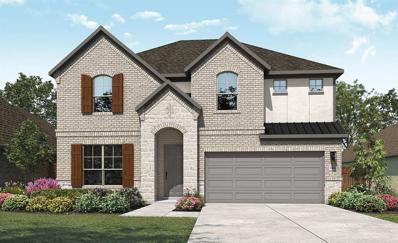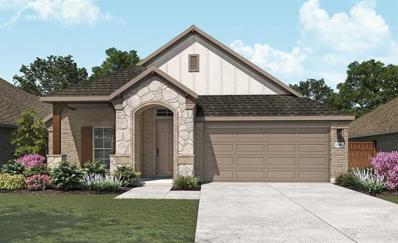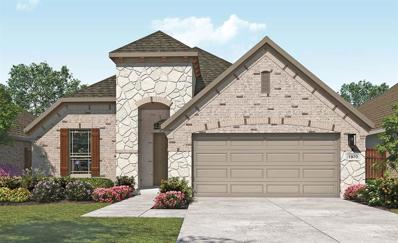League City TX Homes for Sale
- Type:
- Single Family
- Sq.Ft.:
- 3,179
- Status:
- Active
- Beds:
- 4
- Lot size:
- 0.2 Acres
- Year built:
- 2003
- Baths:
- 3.00
- MLS#:
- 73050907
- Subdivision:
- South Shore Harbour
ADDITIONAL INFORMATION
Welcome to your dream home. Charming one-story home built by Perry Homes. Home has beautiful wood and tile throughout. NO CARPET!!! Special featuring 4 bedrooms, 3 full baths, study, formal dining, gameroom and 2 car garage. Walking distance to the neighborhood pool, park and tennis courts. All fresh interior paint. Roof replaced in 2022. Enter to high ceilings and arched dining room. Chef's eat-in island kitchen features large countertops, breakfast area walk-in pantry and an abundance of cabinets offering ample storage. Family room open to the kitchen features wood flooring and a cozy fireplace for those cold winter nights. Primary bedroom with ensuite bath features double sinks, walk-in shower, Jets tub and a walk-in closet. Bedroom 2 with an ensuite private bath makes for the perfect guest room. Lg gameroom just off the kitchen. Back yards have fruit trees and Flower Garden. Hurry and book your viewing before it is gone!
- Type:
- Single Family
- Sq.Ft.:
- 2,564
- Status:
- Active
- Beds:
- 4
- Year built:
- 2024
- Baths:
- 3.00
- MLS#:
- 72573357
- Subdivision:
- Westwood
ADDITIONAL INFORMATION
Stunning one-story Willard II home design features 4 bedrooms, 3 baths and 2 car attached garage. Open dining room with easy access to kitchen. Beautiful maple cabinets, under cabinet lighting, quartz countertops and farmhouse sink in gourmet kitchen. Versatile activity room located off hall 2. Cozy Craftsman mantel fireplace with tile surrounds in great room. Huge walk-in closet, double sinks, separate tub and shower in owner's bath. Covered patio in backyard, perfect for entertaining. Westwood offers great amenities- a recreation center with pool and splashpad in addition to a playground area.
- Type:
- Single Family
- Sq.Ft.:
- 3,132
- Status:
- Active
- Beds:
- 4
- Year built:
- 2023
- Baths:
- 3.10
- MLS#:
- 30028477
- Subdivision:
- Westland Ranch
ADDITIONAL INFORMATION
ASHTON WOODS NEW CONSTRUCTION - The Aubrey floor plan is a spacious plan with 4 bedrooms, 3.5 baths and a game room with media room. The two-story entryway greets you with a study quietly nestled in the front of the home. As you walk through the hallway the kitchen is designed with hosting in mind and has a plethora of counter space and opens seamlessly to the family room and breakfast nook. The large primary suite has a dual door entry into the primary bathroom and leads to a oversized walk-in closet. Upstairs thereâs 3 additional bedrooms with two baths, a game room and media room. The oversized patio is perfect for enjoying Texas evenings.
- Type:
- Condo/Townhouse
- Sq.Ft.:
- 1,963
- Status:
- Active
- Beds:
- 2
- Year built:
- 1983
- Baths:
- 2.10
- MLS#:
- 73803367
- Subdivision:
- South Shore Harbour 2 Townhome
ADDITIONAL INFORMATION
Experience waterfront living at its best in this 2-bed, 2.5-bath townhouse on Harbour Island. Enjoy marina views from the living room and primary bedroom's balconies. This end unit boasts rare greenspace with towering trees, perfect for bird watching, all within reach of a vibrant city with top-notch dining and shopping. Inside, find an inviting living/dining area with hardwood floors, custom fixtures, and expansive windows. The kitchen is a chef's dream with a double convection oven, gas cooktop, and custom cabinetry. The primary suite impresses with vaulted ceilings, plantation shutters, and a luxurious en-suite. A secondary bedroom offers its own en-suite with a jetted tub/shower combo. With included appliances and a welcoming community, this townhouse is ready for you to make it your ideal permanent or vacation home
- Type:
- Single Family
- Sq.Ft.:
- 3,999
- Status:
- Active
- Beds:
- 4
- Lot size:
- 0.3 Acres
- Year built:
- 2014
- Baths:
- 3.10
- MLS#:
- 20748630
- Subdivision:
- Mar Bella Sec 13-A
ADDITIONAL INFORMATION
Donât miss your chance to see this gorgeous two-story home. Luxurious primary bedroom on first floor with 3 additional bedrooms all with access to their own private bathrooms upstairs. Also on the first floor enjoy an open concept living room/kitchen/ breakfast area, a formal dining area and a home office. On the second floor, gather in the family room or watch a movie or the game in the media center. Amazing backyard with a resort style pool (new pump replaced in 2023) with pool heater, pool chiller, water falls, and water arch features and outdoor kitchen. Oversized lot with no immediate backyard views from neighbors. Front yard is on an eyebrow (semi cul-de-sac). For your comfort, A/C units still under manufacturer warranty, water softener, tankless hot water heater, and a built-in permanent mosquito misting system. Located in the highly sought after Education Village feeder zone. Quick access to TX96 and near TX146.
- Type:
- Single Family
- Sq.Ft.:
- 1,956
- Status:
- Active
- Beds:
- 4
- Year built:
- 2024
- Baths:
- 2.00
- MLS#:
- 86458699
- Subdivision:
- Coastal Point
ADDITIONAL INFORMATION
NEW! Lennar Homes Wildflower IV Collection "Dahlia'' Plan with Elevation "A" in lovely Coastal Point! This single-story home with four bedrooms provides plenty of space and a desirable layout. A study is located off the entry with stylish double doors, while just beyond that is an open kitchen which flows to the dining room and family room with access to a covered patio. The ownerâs suite is situated in the back with an en-suite bathroom and walk-in closet. Three secondary bedrooms are located near a full-sized bathroom featuring two vanities, with private access through one of them. **ESTIMATED COMPLETION JUNE 2024**
- Type:
- Single Family
- Sq.Ft.:
- 3,765
- Status:
- Active
- Beds:
- 4
- Lot size:
- 0.19 Acres
- Year built:
- 2003
- Baths:
- 3.10
- MLS#:
- 91713287
- Subdivision:
- Westover Park Sec 2 2002
ADDITIONAL INFORMATION
Click the Virtual Tour link to view the 3D walkthrough. Welcome to this charming home nestled in a tranquil neighborhood, offering proximity to a pool and parks. This home boasts a newer 2021 roof and 2 new furnaces. The kitchen is a chef's delight, boasting granite countertops complemented by an island, breakfast bar, and nook. The adjacent living room divides in two sections, with high ceilings and two fireplaces, is perfect for entertaining guests. The first floor also features a formal dining room and a sitting room. Retreat to the primary bedroom with an ensuite bathroom offering a jetted tub and a standalone shower. Upstairs, there's a versatile game room, an office with built-in desk, 2 bedrooms sharing an ensuite bathroom, plus another bedroom and full bathroom. Outside, the backyard, enclosed by a newer fence, offers a covered patio and charming landscaping. Additionally, this home comes with a $10k concession, allowing for personal updates to suite individual tastes.
$430,000
2451 Porto Way League City, TX 77573
- Type:
- Single Family
- Sq.Ft.:
- 2,632
- Status:
- Active
- Beds:
- 4
- Lot size:
- 0.19 Acres
- Year built:
- 2013
- Baths:
- 3.00
- MLS#:
- 28842376
- Subdivision:
- Mar Bella Sec 12-B
ADDITIONAL INFORMATION
Experience the irresistible charm of this residence on Porto Way, a captivating sanctuary spanning 2632 sq ft with 4 bedrooms and 3 baths. Recently renovated in 2020, this home showcases a new HVAC system, tankless water heater, and attic dehumidifier. The primary bedroom offers a private bath, creating a luxurious retreat while a dedicated office space enhances functionality. Step outside to discover a spacious backyard, perfect for the addition of your own private pool. Take a virtual tour to visualize a custom-designed pool tailored for this property. Enjoy an array of exclusive amenities including over 20 acres of recreational bliss. Delight in the resort-style pool with a splash pad, relax at the bath house, and meander along greenbelt trails and pocket parks designed for outdoor enthusiasts. This meticulously crafted residence not only provides ample space, practicality, and sophistication but also grants access to a suite of community features to enrich your Mar Bella lifestyle.
- Type:
- Single Family
- Sq.Ft.:
- 1,791
- Status:
- Active
- Beds:
- 3
- Lot size:
- 0.21 Acres
- Year built:
- 1997
- Baths:
- 2.00
- MLS#:
- 88125442
- Subdivision:
- Briarglen
ADDITIONAL INFORMATION
Charming 3-2-2 in desirable League City on corner lot with inviting swimming pool-spa-hot tub. Split bedroom plan on same side. Large family room with gas fireplace. Great kitchen granite countertops open to living area. Formal dining plus breakfast room and breakfast bar area. Fenced backyard pool and covered patio. Primary bedroom has door to backyard.
- Type:
- Single Family
- Sq.Ft.:
- 1,262
- Status:
- Active
- Beds:
- 3
- Lot size:
- 0.18 Acres
- Year built:
- 1978
- Baths:
- 2.00
- MLS#:
- 49290845
- Subdivision:
- Countryside
ADDITIONAL INFORMATION
Welcome to 409 Brookdale Dr! This 3-bed, 2-bath League City home offers 1262 sqft of living space and a sprawling backyard. The open layout seamlessly connects the living, dining, and kitchen areas, perfect for entertaining. The chef-inspired kitchen features modern appliances and ample storage. Retreat to the primary bedroom with an ensuite bathroom. Two additional bedrooms offer versatility. The backyard is an outdoor oasis, ideal for gatherings. Conveniently located near amenities and top-rated schools, this home is a must-see!
- Type:
- Single Family
- Sq.Ft.:
- 2,827
- Status:
- Active
- Beds:
- 3
- Lot size:
- 0.09 Acres
- Year built:
- 2000
- Baths:
- 2.10
- MLS#:
- 48739347
- Subdivision:
- Marina Village 2000
ADDITIONAL INFORMATION
Imagine yourself living in this gorgeous newly renovated 3 bedrooms, 2 and 1/2 bath home, open floor plan, enjoy a beautiful kitchen with quartz countertops, glass backsplash, color custom lighting to change the mood of your home, stainless steel appliances, tile and wooden floors, also make every floor in your home accessible with already installed Acorn Curve 180 stairlift. A new roof November 2023, new fence 2023. Great covered patio space, all inside a waterfront gated community.
- Type:
- Single Family
- Sq.Ft.:
- 3,573
- Status:
- Active
- Beds:
- 5
- Lot size:
- 0.17 Acres
- Year built:
- 2017
- Baths:
- 4.00
- MLS#:
- 89514149
- Subdivision:
- Magnolia Creek
ADDITIONAL INFORMATION
Welcome to your dream home in Magnolia Creek! This Lennar masterpiece is the epitome of luxury living, boasting five bedrooms and four full baths. The stone elevation captures true Texas charm. The ground floor features two bedrooms with accompanying full baths, along with a dedicated office space for a quiet and productive environment. The heart of this home is the open-concept kitchen, bathed in natural light, equipped with granite countertops and stainless steel appliances. The outdoor haven includes a sparkling blue swimming pool and an inviting outdoor kitchen, perfect for entertaining or peaceful evenings under the stars. Upstairs, discover three additional bedrooms, a versatile game room, and a media room, offering endless possibilities for recreation and relaxation. The large primary bedroom on the main floor is a sanctuary with a spa-like ensuite bath.Throughout the home, engineered hardwoods add warmth and coziness, complementing the overall aesthetic. Come see it today!!
- Type:
- Single Family
- Sq.Ft.:
- 1,956
- Status:
- Active
- Beds:
- 4
- Year built:
- 2023
- Baths:
- 2.00
- MLS#:
- 16902924
- Subdivision:
- Samara
ADDITIONAL INFORMATION
NEW! Lennar Wildflower IV Collection, "Dahlia" Elevation "C" Plan in Samara! This lovely single-story home with four bedrooms provides plenty of space and a desirable layout. A study is located off the entry with stylish double doors, while just beyond that is an open kitchen which flows to the dining room and family room with access to a covered patio. The ownerâs suite is situated in the back with an en-suite bathroom and walk-in closet. Three secondary bedrooms are located near a full-sized bathroom featuring two vanities, with private access through one of them. *HOME ESTIMATED TO BE COMPLETE, APRIL 2024*
- Type:
- Single Family
- Sq.Ft.:
- 2,731
- Status:
- Active
- Beds:
- 4
- Year built:
- 2024
- Baths:
- 3.00
- MLS#:
- 15412231
- Subdivision:
- Westwood
ADDITIONAL INFORMATION
NEW! Lennar Fairway Collection "Melrose II" Plan with Elevation "B" in Westwood! This new single-story home delivers modern comfort with a low-maintenance design. Down the foyer is an office, perfect for working from home, followed by a spacious open layout shared between the kitchen, dining room and family room. Direct access to the covered patio allows for seamless indoor-outdoor living. In a private corner is the ownerâs suite with an adjoining bathroom and oversized walk-in closet, while at the front are three secondary bedrooms. A two-car garage completes the home.*HOME ESTIMATED TO BE COMPLETE, MAY 2024*
- Type:
- Single Family
- Sq.Ft.:
- 2,940
- Status:
- Active
- Beds:
- 4
- Lot size:
- 0.23 Acres
- Year built:
- 2008
- Baths:
- 3.10
- MLS#:
- 27803653
- Subdivision:
- Wilshire Place Sec 2 2007
ADDITIONAL INFORMATION
Looking for a beautiful home in a peaceful gated neighborhood? Look no further than 383 Oakshire Ct in League City, TX! This amazing 4-bed, 3.5-bath home has bit of UPDATED FLOORING and is situated on a spacious lot with a beautifully landscaped front yard and a fully-fenced backyard with no back neighbors providing plenty of room for outdoor activities and entertaining. The custom built outdoor kitchen is one of kind! Inside, you'll find a spacious and inviting living room perfect for relaxing or entertaining guests. The primary bedroom features a spacious layout, complete with an ensuite bathroom and two walk-in closets. Three additional bedrooms and a 2 full bathrooms upstairs provide plenty of space for family members or guests. Additional features of this lovely home include a large garage with a finished multi purpose room as well as a half bath located in the garage. Easy access to nearby parks, restaurants, and shopping.
- Type:
- Single Family
- Sq.Ft.:
- 2,393
- Status:
- Active
- Beds:
- 4
- Year built:
- 2023
- Baths:
- 3.00
- MLS#:
- 7684184
- Subdivision:
- Samara
ADDITIONAL INFORMATION
BRAND NEW!!! Lennar Wildflower IV Collection - "Lavender" Elevation "A" Plan in SAMARA! This single-story home offers plenty of space for families, along with all the conveniences of having everything you need on one level. Enter the home to find three secondary bedrooms near the entry, as well as two full-sized bathrooms. Past that is a versatile study on one side and a laundry room on the other, just before the open layout shared by the kitchen, dining room and family room. The ownerâs suite is tucked in a back corner, complete with a private bathroom and walk-in closet. A covered back patio provides outdoor living. *HOME ESTIMATED TO BE COMPLETE, JUNE, 2024*
- Type:
- Single Family
- Sq.Ft.:
- 2,349
- Status:
- Active
- Beds:
- 3
- Lot size:
- 0.25 Acres
- Year built:
- 1999
- Baths:
- 2.00
- MLS#:
- 31952531
- Subdivision:
- Villages Of Oak Creek Colony
ADDITIONAL INFORMATION
Nestled at the end of a tranquil cul-de-sac, this lovely one-story brick home exudes charm and warmth. Boasting 3 bedrooms and 2 bathrooms, including an elegant en-suite, this residence offers comfort and style. The additional office space provides a quiet retreat for work or study, while the formal dining room sets the scene for intimate gatherings. Step outside to discover a spacious patio, perfect for entertaining or simply enjoying the outdoors. A detached garage provides ample parking and storage, adding convenience to this inviting abode. With its classic brick exterior and well-maintained landscaping, this home is a true gem in a peaceful neighborhood, offering a blend of comfort, functionality, and timeless appeal.
- Type:
- Single Family
- Sq.Ft.:
- 1,880
- Status:
- Active
- Beds:
- 3
- Year built:
- 2024
- Baths:
- 2.00
- MLS#:
- 26531404
- Subdivision:
- Lago Mar
ADDITIONAL INFORMATION
NEW! Village Builders Bristol Collection 'Dashwood' Plan with Elevation B in LAGO MAR! This inviting single-story home has a versatile layout with everything residents need to live comfortably. Attached to the foyer are two bedrooms, which share a full bathroom in the hall. Adjacent is a study and down the hall is the open-concept kitchen, dining room and family room with a covered patio attached. In the back of the home is the ownerâs suite which features a full bathroom and walk-in closet. Virtual tour is a representation of the floor plan and not of the actual home. **ESTIMATED COMPLETION May 2024**
- Type:
- Single Family
- Sq.Ft.:
- 2,984
- Status:
- Active
- Beds:
- 4
- Lot size:
- 0.2 Acres
- Year built:
- 2020
- Baths:
- 3.10
- MLS#:
- 74100083
- Subdivision:
- Westwood
ADDITIONAL INFORMATION
Welcome to this spacious 4 bedroom, 3.5 bathroom home in League City's Westwood subdivision. This beautifully designed home offers ample space for family living and entertainment. Enjoy the convenience of multiple bathrooms and the luxury of a dedicated study for work and personal theater room for leisure.
- Type:
- Single Family
- Sq.Ft.:
- 1,664
- Status:
- Active
- Beds:
- 3
- Lot size:
- 0.23 Acres
- Year built:
- 1979
- Baths:
- 2.00
- MLS#:
- 70637069
- Subdivision:
- Countryside
ADDITIONAL INFORMATION
Donât miss this opportunity to own a classic 3/2 all brick home on a cul-de-sac in the desirable Countryside neighborhood at a REDUCED PRICE! Remodeled throughout. Walk in Shower in Primary suite. Large walk-in closets. All new kitchen cabinets, quartz countertops and Bosch dishwasher. The kitchen is open to the spacious living area with an expansive counter height breakfast bar. Separate formal dining area/office. Wood grain laminate floors new throughout the house; extra laminate left over to finish the guest bedrooms. Wood burning fireplace to cozy up to. New bathroom vanities. A/C only 3yrs old. New hot water heater! Fresh paint throughout interior. Large corner lot. Extended, oversized, insulated covered patio! Quiet neighborhood with playgrounds, pool, and recreation center with basketball and tennis ball courts. Short distance to hiking/biking trails. Zoned to excellent rated Clear Springs High School!
- Type:
- Single Family
- Sq.Ft.:
- 2,213
- Status:
- Active
- Beds:
- 4
- Year built:
- 2017
- Baths:
- 2.00
- MLS#:
- 3060356
- Subdivision:
- Tuscan Lakes
ADDITIONAL INFORMATION
Welcome to this charming home in the highly desirable Tuscan Lakes community! This inviting 4 bedroom 2 bath residence offers the perfect combination of comfort and convenience. The D.R. Horton Amarillo floor plan features an an open-concept floor plan perfect for entertaining and family gatherings, high ceilings, and beautiful finishes throughout. Don't miss the opportunity to make this charming residence your forever home. Schedule a showing today and experience the allure of this delightful property firsthand!
- Type:
- Single Family
- Sq.Ft.:
- 1,891
- Status:
- Active
- Beds:
- 3
- Year built:
- 2024
- Baths:
- 2.00
- MLS#:
- 96845212
- Subdivision:
- Coastal Point
ADDITIONAL INFORMATION
Enjoy coastal living at its finest at Coastal Point community. This master-planned oasis offers a staycation lifestyle with walking trails and parks, a picturesque pond, and a resort-style pool. This new construction Mahogany floor plan features brick and stone exterior and is an open concept home, perfect for entertaining! The kitchen is sure to please with 42â Linen cabinets with lots of storage space, Coastal White granite countertops & luxurious vinyl plank flooring in all main areas. The spacious secondary bedrooms and full bath are located just off the foyer. Youâll fall in love with the ownerâs suite bay window, walk-in closet, dural vanities, soaking tub & walk-in shower. Enjoy the outdoors under the covered patio, fully sodded front and backyard with sprinkler system. Home will be ready for a July move-in!
- Type:
- Single Family
- Sq.Ft.:
- 2,651
- Status:
- Active
- Beds:
- 3
- Year built:
- 2024
- Baths:
- 2.10
- MLS#:
- 87768650
- Subdivision:
- Coastal Point
ADDITIONAL INFORMATION
Enjoy coastal living at its finest at Coastal Point community. This master-planned oasis offers a staycation lifestyle with walking trails and parks, a picturesque pond, and a resort-style pool. This new construction Magnolia floor plan has so much to offer! With premium brick and stone on the exterior, this home has the primary bedroom and a home office located on the first floor! This open concept home boasts high ceilings and lots of storage space. The kitchen is sure to please with Frigidaire Gallery Appliance package, granite countertops, espresso cabinets & vinyl plank in all main areas. You will fall in love with the primary bedroom's mud-set-walk-in shower, soaking tub, & dual vanities! Upstairs you will find two spacious secondary bedrooms, a full bath & an oversized game room! Enjoy the outdoors under the extended covered patio, fully sodded front and backyard with sprinkler system. Home will be ready for a July Move-in!
- Type:
- Single Family
- Sq.Ft.:
- 2,033
- Status:
- Active
- Beds:
- 3
- Year built:
- 2024
- Baths:
- 2.00
- MLS#:
- 72908701
- Subdivision:
- Coastal Point
ADDITIONAL INFORMATION
Enjoy coastal living at its finest at Coastal Point community. This master-planned oasis offers a staycation lifestyle with walking trails and parks, a picturesque pond, and a resort-style pool. This new construction Laurel floor plan has everything you would want in a single-story home! Just off the foyer is the formal dining room sure to entertain your dinner guests. Fall in love with the kitchen and its open concept, high ceilings, linen cabinets, granite countertops, Frigidaire Gallery appliances & vinyl plank flooring in all main areas. The home office is located off the family room with double doors for privacy. Escape to the ownerâs suite to enjoy the soaking tub, walk-in shower, large walk-in closet with door to utility room & dual vanities. Enjoy your backyard oasis under the covered patio with full sod and sprinkler system. Home will be ready for July move-in!
- Type:
- Single Family
- Sq.Ft.:
- 1,968
- Status:
- Active
- Beds:
- 3
- Year built:
- 2024
- Baths:
- 2.00
- MLS#:
- 34321702
- Subdivision:
- Coastal Point
ADDITIONAL INFORMATION
Enjoy coastal living at its finest at Coastal Point community. This master-planned oasis offers a staycation lifestyle with walking trails and parks, a picturesque pond, and a resort-style pool. This new construction Palm floor plan has so much to offer! With premium brick and stone on the exterior, this home has a primary suite, 2 secondary rooms and a flex space! This open concept home boasts high ceilings and lots of storage space. The kitchen is sure to please with Frigidaire Gallery Appliance package, granite countertops, espresso cabinets & vinyl plank in all main areas. You will fall in love with the primary bedroom's mud-set-walk-in shower, soaking tub, & dual vanities! Enjoy the outdoors under the extended covered patio, fully sodded front and backyard with sprinkler system. Home will be ready for a July Move-in!
| Copyright © 2024, Houston Realtors Information Service, Inc. All information provided is deemed reliable but is not guaranteed and should be independently verified. IDX information is provided exclusively for consumers' personal, non-commercial use, that it may not be used for any purpose other than to identify prospective properties consumers may be interested in purchasing. |
League City Real Estate
The median home value in League City, TX is $260,100. This is higher than the county median home value of $207,700. The national median home value is $219,700. The average price of homes sold in League City, TX is $260,100. Approximately 69.63% of League City homes are owned, compared to 26.19% rented, while 4.18% are vacant. League City real estate listings include condos, townhomes, and single family homes for sale. Commercial properties are also available. If you see a property you’re interested in, contact a League City real estate agent to arrange a tour today!
League City, Texas has a population of 98,215. League City is more family-centric than the surrounding county with 45.94% of the households containing married families with children. The county average for households married with children is 33.98%.
The median household income in League City, Texas is $100,996. The median household income for the surrounding county is $65,702 compared to the national median of $57,652. The median age of people living in League City is 34.6 years.
League City Weather
The average high temperature in July is 90.7 degrees, with an average low temperature in January of 43.4 degrees. The average rainfall is approximately 53.5 inches per year, with 0.2 inches of snow per year.
