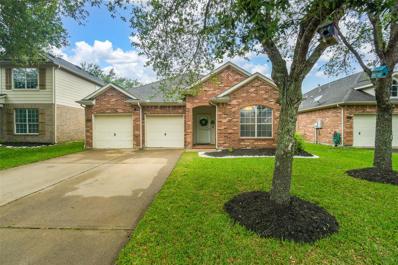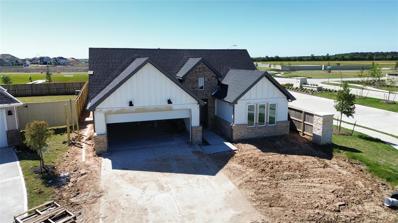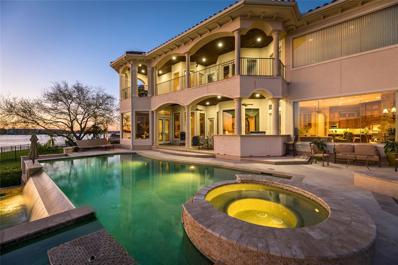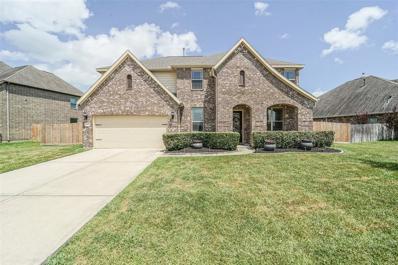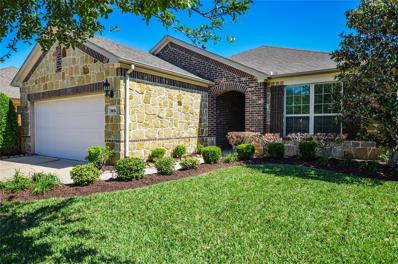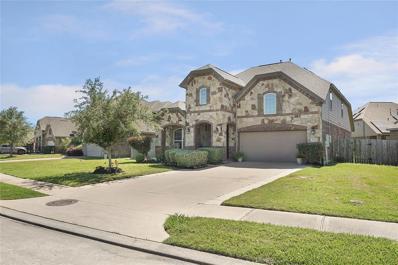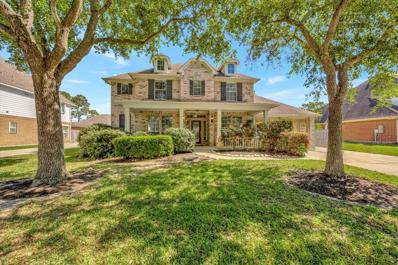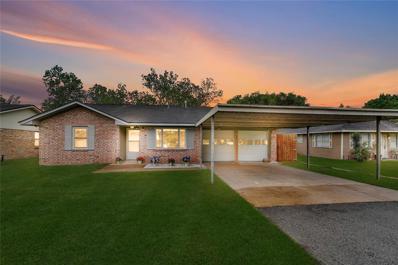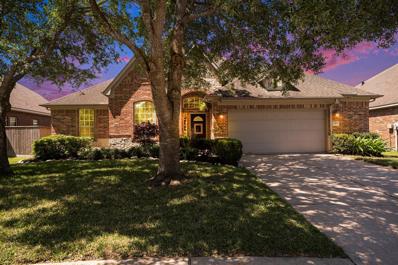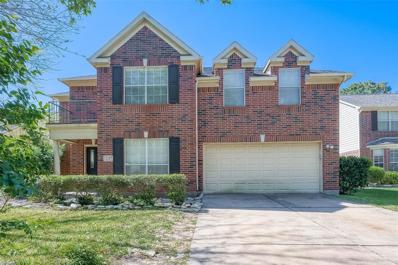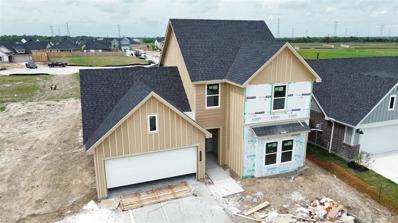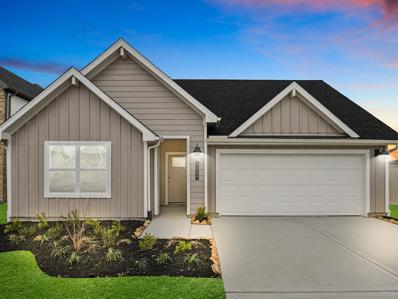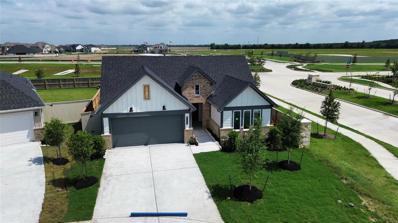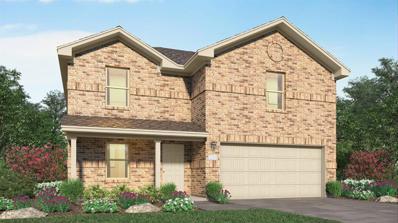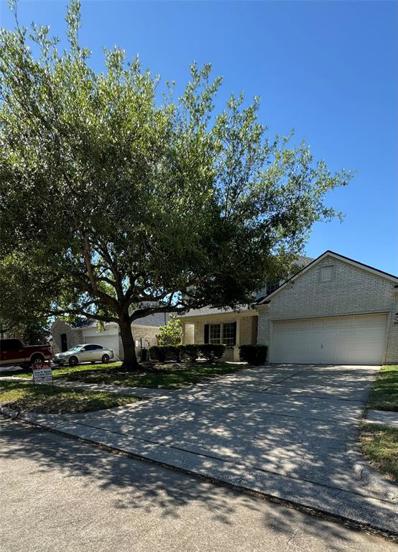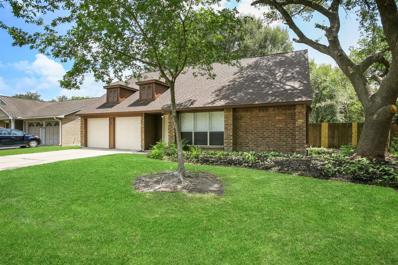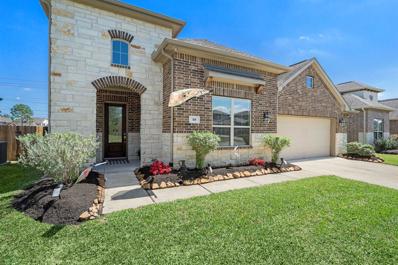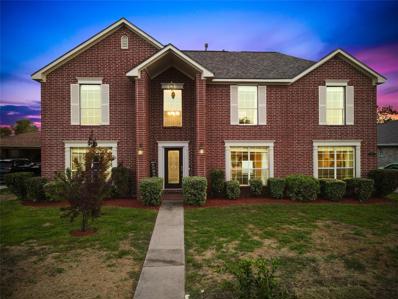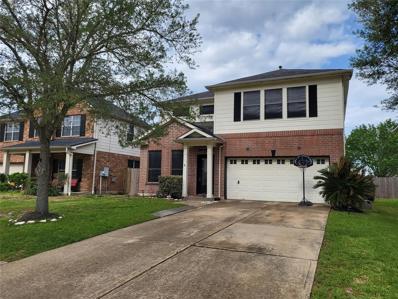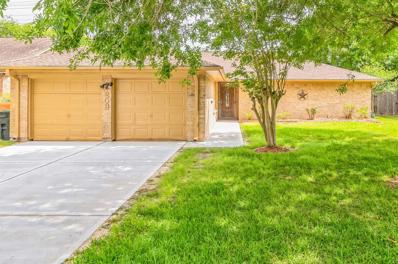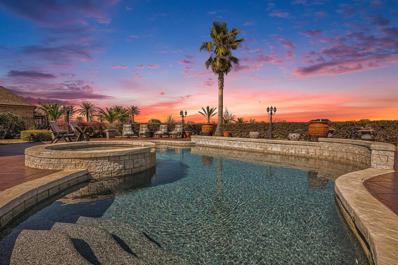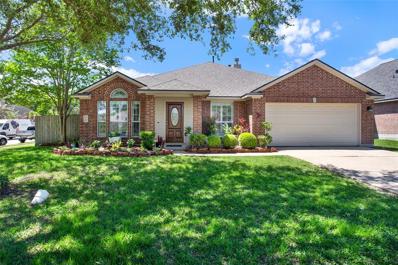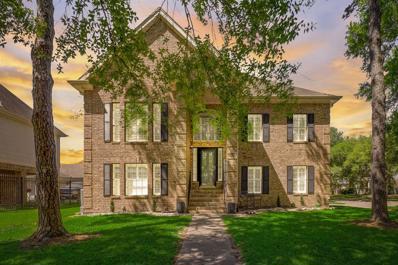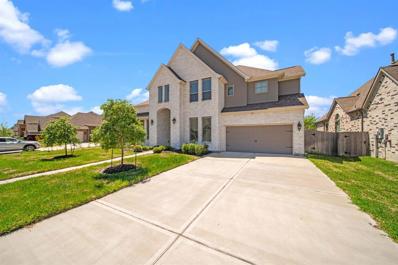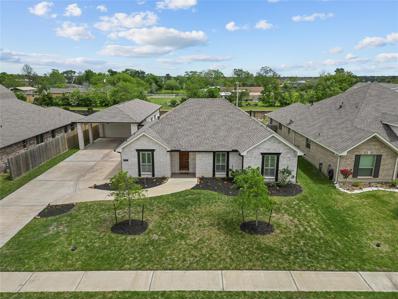League City TX Homes for Sale
$350,000
425 Drake Lane League City, TX 77573
- Type:
- Single Family
- Sq.Ft.:
- 1,875
- Status:
- Active
- Beds:
- 3
- Lot size:
- 0.14 Acres
- Year built:
- 2005
- Baths:
- 2.00
- MLS#:
- 98418202
- Subdivision:
- Westover Park Sec 6a & 6b
ADDITIONAL INFORMATION
Welcome to Westover Park living at its finest! This 3-4 bed, 2 bath one story home offers a unique layout with an extra room off the primary bathroom, perfect for a nursery or office. Enjoy CCISD schools (elementary is walking distance)and fantastic amenities including two pools, tennis/pickleball courts, gorgeous walking trails, and many parks including a ninja park. Indulge in the HUGE walk-in shower, and appreciate the convenience of NO carpet throughout. Recent upgrades include fresh paint 2024, a new water heater, toilets, fence, and stove all in 2022, with AC coil replaced in 2015 and dishwasher in 2017. Don't miss out on this exceptional opportunity!
- Type:
- Single Family
- Sq.Ft.:
- 1,738
- Status:
- Active
- Beds:
- 4
- Year built:
- 2024
- Baths:
- 2.00
- MLS#:
- 65115238
- Subdivision:
- Westland Ranch
ADDITIONAL INFORMATION
Our Huntsville floorplan offers 4 beds 2 baths and a 2-car garage. This home has standard 42" white farmhouse shaker cabinets and granite in the kitchen as well as undermount sink, stainless appliances, and water filtration system. Wood look LVP flooring installed throughout most of the home with carpet only in the bedrooms. Master suite has large soaker tub/shower combo. This home is open concept with a large kitchen island that overlooks the dining and living area! Tankless hot water heater, video doorbell and sprinkler system are just a few of the extras offered on this home!
$2,500,000
1632 Enterprise Avenue League City, TX 77573
- Type:
- Single Family
- Sq.Ft.:
- 6,067
- Status:
- Active
- Beds:
- 4
- Lot size:
- 0.35 Acres
- Year built:
- 2006
- Baths:
- 4.10
- MLS#:
- 20510975
- Subdivision:
- South Shore Lake Estates 98
ADDITIONAL INFORMATION
Nestled along the shores of Clear Lake, you will discover waterfront living in this award-winning masterpiece by Pinnacle Builders. With 4-bed, 4.5-bath, this home boasts soaring 11 ft ceilings with panoramic sunset views. A private 1 bed/1 ba casita, which adds a 5th bedroom, is situated on property. The home showcases a gourmet kitchen with a 48" 6-burner Viking range, a wine vault and bar area. It also features an over-sized 3-car garage, breathtaking views from every room, & an elevator for convenience. The luxurious primary bedroom is a sanctuary unto itself with tray ceilings, a fireplace & a spectacular view. Indulge in the spa-like en suite, featuring a multi-head shower system, jetted tub, dual vanities, and a spacious walk-in closet. Amenities of this home include a covered outdoor kitchen, custom pool/spa, & fire pit. Unwind indoors in the theater room with a wet bar, savor lake views in the receiving/game room, or relish culinary excellence in the refined dining room.
- Type:
- Single Family
- Sq.Ft.:
- 4,005
- Status:
- Active
- Beds:
- 5
- Lot size:
- 0.26 Acres
- Year built:
- 2016
- Baths:
- 3.10
- MLS#:
- 45220112
- Subdivision:
- Hidden Lakes Sec 2 2009
ADDITIONAL INFORMATION
Welcome to this immaculate two-story home, situated on a spacious 0.25-acre lot. Offering an abundance of space for comfortable living, this residence features five large bedrooms, each with walk-in closets, a study, gameroom, formal dining, media room, and formal living area. The chef's island kitchen is a culinary enthusiast's dream, complete with a designer backsplash, stainless steel appliances, a breakfast bar, and 42" cabinets. The living room, with its two-story ceilings and cozy fireplace, seamlessly connects to the kitchen, creating a warm and inviting atmosphere. The primary bedroom, located on the first floor, boasts an en-suite bath with a walk-in shower, soaking tub, double sinks, and two walk-in closets. Step outside to the covered back patio and discover a generous yard, perfect for outdoor activities or even the addition of a pool. With too many upgrades to list, this home is a true testament to superior craftsmanship and attention to detail.
- Type:
- Single Family
- Sq.Ft.:
- 1,689
- Status:
- Active
- Beds:
- 2
- Lot size:
- 0.13 Acres
- Year built:
- 2012
- Baths:
- 2.00
- MLS#:
- 55144545
- Subdivision:
- Village At Tuscan Lakes Sec 2
ADDITIONAL INFORMATION
Welcome to your haven of tranquility in a gated 55+ community! This immaculate 2-bed, plus study/office, 2-bath home offers a perfect blend of luxury and comfort. Spend cozy evenings by the inviting gas log fireplace, while the stylish tile and carpet flooring enhance the warmth and charm of the space. With its durable brick and stone exterior, this barely lived-in residence emanates enduring charm. Don't miss the chance to make this serene retreat your own.
$525,000
6305 Basswood League City, TX 77573
- Type:
- Single Family
- Sq.Ft.:
- 3,330
- Status:
- Active
- Beds:
- 5
- Year built:
- 2017
- Baths:
- 3.10
- MLS#:
- 5076639
- Subdivision:
- Westwood
ADDITIONAL INFORMATION
Welcome Home! A must see to fall in love with all that this beauty has to offer. Spacious room with a quality build, built for quality family living. This lovely 3,330 square foot home offers a Formal Dining room and Office downstairs with a spacious Primary bedroom with garden tub and shower. Patio space includes more outdoor patio space for entertaining and relaxing with your very own hot tub. Spacious washroom is located in the home, with a mudroom space from the two- car garage entryway. Game room & Home Theatre upstairs with more bedrooms and space to make your home space your own. Sprinkler system included, safe neighborhood park is just across the street. Beautiful porch and entryway welcomes you home to the highly desirable Westwood Community. Make an appointment today to come see this gorgeous home. Make this one a priority to view and consider as your top choice to make 6305 Basswood home for your family. Verify school district zoning with ISD.
- Type:
- Single Family
- Sq.Ft.:
- 3,600
- Status:
- Active
- Beds:
- 4
- Lot size:
- 0.2 Acres
- Year built:
- 2004
- Baths:
- 3.10
- MLS#:
- 33822965
- Subdivision:
- Marina Palms Sec 1 2002
ADDITIONAL INFORMATION
BACK ON THE MARKET! Welcome to Your New Home! Walk into a Beautiful octagon foyer with art niches, wrap around staircase and balcony which leads to a beautiful kitchen with ample counter space and double ovens that is open to the living room with a wall of windows overlooking your Backyard Oasis, covered patio and NO back neighbors. On the first floor you will find your Sprawling primary bedroom with Bamboo floors, primary bath, home office, front sitting room/formal dining and 1/2 bath. Upstairs, three bedrooms, 2 full baths, computer nook space and an oversized game room/family room. 3 Car Garage! Original homeowner! Walk out to your back yard through your back gate to restaurants, retail, South Shore Harbour Marina, 2 AC's-2023,2 furnaces-2023, 2 hot water heaters-2022, New side fence and gate-2024, New pool pump-2024, New waterfall pump-2024, Roof will be replaced before closing-2024 Conveniently located near South Shore Golf Club, shopping, dining, and top-rated CCISD schools.
- Type:
- Single Family
- Sq.Ft.:
- 1,178
- Status:
- Active
- Beds:
- 3
- Lot size:
- 0.21 Acres
- Year built:
- 1969
- Baths:
- 1.10
- MLS#:
- 72307515
- Subdivision:
- Tiegs
ADDITIONAL INFORMATION
Welcome home to 1505 3rd St nestled in the vibrant heart of League City! This stunning 3-bedroom, 1.5-bathroom abode boasts both modern convenience & timeless charm. Imagine hosting gatherings in the expansive living areas, adorned with fresh interior paint. The kitchen showcases its recent upgrades with ample storage space. One of the most coveted features of this property is the 9,000 sq ft lot, providing ample space for outdoor recreation, gardening, or simply soaking up the Texas sunshine on the back patio. And no HOA restrictions grants you the freedom to personalize your oasis to the fullest. Conveniently located near top-rated schools as well as many restaurants, this home is the perfect balance of suburban tranquility & urban convenience. Meticulously cared for, the recent improvements include all-new garage doors & rail system, a brand-new HVAC system & hot water tank, as well as upgraded attic insulation, ensuring year-round efficiency for years to come. Come see yourself!
- Type:
- Single Family
- Sq.Ft.:
- 3,077
- Status:
- Active
- Beds:
- 4
- Lot size:
- 0.18 Acres
- Year built:
- 2009
- Baths:
- 2.20
- MLS#:
- 28911922
- Subdivision:
- Magnolia Creek Sec 10 2008
ADDITIONAL INFORMATION
Step inside the grand entry, where architectural details like trey ceilings and angles create a sense of arrival. The open floor plan seamlessly blends the kitchen with its large granite island, walk-in pantry, and abundant cabinets, a dining area, and a living area bathed in light from a wall of windows. The master suite features a luxurious en suite bathroom with a soaking tub and dual vanities. Upstairs, a game room with a convenient half bath offers additional living space. This 4-bedroom home boasts an oversized laundry room, organized space for backpacks, shoes, and jackets, and a covered patio with gas hookups for outdoor entertaining. All this nestled on a peaceful culdesac location.
- Type:
- Single Family
- Sq.Ft.:
- 2,383
- Status:
- Active
- Beds:
- 3
- Lot size:
- 0.18 Acres
- Year built:
- 1993
- Baths:
- 2.10
- MLS#:
- 67764336
- Subdivision:
- Harbour Park Sec 4
ADDITIONAL INFORMATION
WONDERFUL FAMILY HOME LOCATED ON A QUIET CUL-DE-SAC IN A HIGHLY DESIRABLE AREA AND SUBDIVISION. GREAT FLOOR PLAN WITH FORMAL DINNING ROOM, OPEN DEN WITH FIREPLACE, SPACIOUS KITCHEN WITH BREAKFAST AREA. GAMEROOM UPSTAIRS WITH LARGE CLOSETS FOR STORAGE. MASTER BEDROOM IS VERY LARGE WITH WHIRLPOOL TUB, STAND-UP SHOWER, AND WALK-IN CLOSET. SECONDARY ROOMS ARE A VERY GENEROUS SIZE AS WELL. THE BACK YARD IS HUGE!
- Type:
- Single Family
- Sq.Ft.:
- 2,665
- Status:
- Active
- Beds:
- 4
- Year built:
- 2024
- Baths:
- 3.00
- MLS#:
- 71149588
- Subdivision:
- Westland Ranch
ADDITIONAL INFORMATION
The Quincy floorplan offers 4 beds (2 bedrooms down) plus large office, and gameroom. LVP wood look floors throughout, and carpet in the bedrooms. The kitchen has beautiful white shaker 42" cabinets and granite counters. Open floor plan. ÂBeautiful master suite with soaker tub/shower combo. Â No back neighbors! ÂTankless hot water heater, sprinkler system, video door bell and smart home hub are just a few of the extras on this home!
- Type:
- Single Family
- Sq.Ft.:
- 2,041
- Status:
- Active
- Beds:
- 4
- Year built:
- 2024
- Baths:
- 3.00
- MLS#:
- 7274668
- Subdivision:
- Westland Ranch
ADDITIONAL INFORMATION
The Lakeway floorplan - Spacious single-story Ranch Style home located in the sought-out Westland Ranch. This 4 bedroom, 3 full bathrooms with study has an open floorplan with 9' ceilings, spacious granite island with overhang and plenty of countertop space. LVP throughout home with carpet in bedrooms only. Covered Patio, 2 Car Garage and Tankless Water Heater, and sprinkler system are just a few of the extras on this home!
- Type:
- Single Family
- Sq.Ft.:
- 1,738
- Status:
- Active
- Beds:
- 4
- Year built:
- 2024
- Baths:
- 2.00
- MLS#:
- 72639965
- Subdivision:
- Westland Ranch
ADDITIONAL INFORMATION
Our Huntsville floorplan offers 4 beds 2 baths and a 2-car garage. This home has standard 42" white farmhouse shaker cabinets and granite in the kitchen as well as undermount sink, stainless appliances, and water filtration system. Wood look LVP flooring installed throughout most of the home with carpet only in the bedrooms. Master suite has large soaker tub/shower combo. This home is open concept with a large kitchen island that overlooks the dining and living area! Tankless hot water heater, video doorbell and sprinkler system are just a few of the extras offered on this home!
- Type:
- Single Family
- Sq.Ft.:
- 2,135
- Status:
- Active
- Beds:
- 4
- Year built:
- 2024
- Baths:
- 2.10
- MLS#:
- 67472586
- Subdivision:
- Samara
ADDITIONAL INFORMATION
**BRAND NEW LENNAR Community - SAMARA!!! New Lennar Watermill Collection Homes in Samara! The Nora, Elevation "B" is a two-story home with a comfortable layout for families who need privacy. The front door leads into an open concept living area with a kitchen, family room and dining room. Tucked into the back corner is the ownerâs suite, which features a private bathroom and walk-in closet. Upstairs is a versatile game round surrounded by three bedrooms that share a bathroom in the hall.
- Type:
- Single Family
- Sq.Ft.:
- 2,682
- Status:
- Active
- Beds:
- 4
- Lot size:
- 0.15 Acres
- Year built:
- 2002
- Baths:
- 2.10
- MLS#:
- 10130248
- Subdivision:
- Countryside Sec 4
ADDITIONAL INFORMATION
Welcome to this lovely home! The neutral color palette inside and out provides an opportunity to put your own imagination and style to work with your HGTV inspired flare! The two story entry welcomes you with a formal dining room or home office facing the front yard. The entry has a half bath, and then opens to an open concept family/living area with fireplace. An efficient kitchen with solid surface countertops and breakfast room, walk in pantry and first floor laundry and coat closet. The primary bedroom is on the first floor with en-suite bath featuring double sinks, walk in shower, and soaking tub. Upstairs you'll find a game room, three secondary bedrooms and hall bathroom. The backyard is spacious has plenty of room to entertain or play. Please note home is zoned to Hall Elementary, a STEM magnet school, Creekside Intermediate and Clear Springs High School. The bus stop for all schools is within a block from the front door; now that's convenient! Roof replaced in Nov 2021.
- Type:
- Single Family
- Sq.Ft.:
- 2,060
- Status:
- Active
- Beds:
- 3
- Lot size:
- 0.18 Acres
- Year built:
- 1983
- Baths:
- 2.10
- MLS#:
- 58834522
- Subdivision:
- Meadow Bend 2
ADDITIONAL INFORMATION
This home is great for entertaining. New roof 2022 with 30-year shingles, PVC plumbing, new elegant lighting, new carpet, and freshly painted. The kitchen has granite countertops, is open to the family room, and has stainless appliances; the refrigerator is included, the spacious primary bedroom is downstairs, and the primary bathroom has his and her closets, and double sinks with a vanity. The backyard is vast and great for entertaining.
- Type:
- Single Family
- Sq.Ft.:
- 2,437
- Status:
- Active
- Beds:
- 4
- Lot size:
- 0.17 Acres
- Year built:
- 2016
- Baths:
- 3.00
- MLS#:
- 18813628
- Subdivision:
- Westwood Sub
ADDITIONAL INFORMATION
Welcome to your dream home! Located in desirable Westwood neighborhood, this charming one-story residence boasts four spacious bedrooms and three full bathrooms, providing ample space for comfortable living. With an open floor plan, the home offers seamless transitions between the living room, kitchen, and dining area, perfect for entertaining guests. The kitchen is equipped with stainless appliances, sleek countertops, and ample cabinet space, making meal preparation a breeze. The primary suite features an en-suite bathroom with a soaking tub, dual vanities, and a separate shower. Three additional bedrooms provide versatility for guests, home office, or hobby space. Step outside to a backyard oasis, ideal for outdoor gatherings. Offers easy access to shopping, dining, and entertainment. Residents can enjoy amenities including a splash pad, pool, amenities center, and playground. Zoned to highly acclaimed CCISD. Don't miss the opportunity to make this your own slice of paradise!
- Type:
- Single Family
- Sq.Ft.:
- 3,554
- Status:
- Active
- Beds:
- 4
- Lot size:
- 0.22 Acres
- Year built:
- 2002
- Baths:
- 3.10
- MLS#:
- 95850126
- Subdivision:
- The Meadows Sec 1 2002
ADDITIONAL INFORMATION
Nestled in the community of The Meadows in League City, house is vibrant & spacious for families seeking comfort & style~Delightful abode spans 2 stories, showcasing a spacious master, study~Upstairs game, 3 generously sized beds, 2 baths offer ample space for family & guests. No neighbors in your backyard w/privacy~Giant loft/game on the 2ND floor promises endless possibilities for fun & relaxation~Covered porte cochere & detached garage w/UNFINISHED ROOM ABOVE offer endless potentials~Home is zoned to the area's finest schools~CURRENT TENANT THERE TILL APRIL 30TH~SHOWING BEFORE MAY 1ST AT OPEN HOUSE ONLY~Owners will be replacing all carpet upstairs or credit buyer towards flooring of their choice~NEW HVAC~NEW ROOF~For more info or to schedule a viewing, contact me.
- Type:
- Single Family
- Sq.Ft.:
- 2,319
- Status:
- Active
- Beds:
- 4
- Lot size:
- 0.15 Acres
- Year built:
- 2006
- Baths:
- 2.10
- MLS#:
- 88675375
- Subdivision:
- Westover Park Sec 10 2007
ADDITIONAL INFORMATION
Great location! Convenient with nearby shopping, restaurants, and highway access. Large backyard, with patio and storage shed. No back neighbors. Motivated sellers, make your appointment today for your new home!
- Type:
- Single Family
- Sq.Ft.:
- 1,873
- Status:
- Active
- Beds:
- 3
- Lot size:
- 0.18 Acres
- Year built:
- 1976
- Baths:
- 2.00
- MLS#:
- 94260783
- Subdivision:
- Pecan Forest 2
ADDITIONAL INFORMATION
In the heart of League City! Very private home. One of a kind! Rare find in quiet subdivision. House updated inside and out. Country kitchen with 2 pantries, KitchenAid appliances. Granite counters. Appliance service plans through 2026. 3-2-2 with Sunroom, Den with wood-burning fireplace, Formals. All bedrooms nice size. New double-wide driveway, security gate at front porch, foundation repair, updated HVAC system, New $8K Jacuzzi tub/shower, new Breaker panel, Architectural Timberline HD roof. Large over-sized garage. Fenced back yard. No HOA or MUD tax.
- Type:
- Single Family
- Sq.Ft.:
- 4,623
- Status:
- Active
- Beds:
- 5
- Lot size:
- 1.07 Acres
- Year built:
- 2008
- Baths:
- 3.10
- MLS#:
- 33117323
- Subdivision:
- Whispering Lakes Ranch Sec 3 P
ADDITIONAL INFORMATION
Welcome to your own private paradise, luxury estate in the prestigious gated community of Whispering Lakes Ranch in League City. The home sits on a generously sized lot with meticulously landscaped gardens and lush greenery. This beautiful Trendmaker home ft 5 bedrooms, 3 and a half bath, with over 4,600 sqft of living space. Upon entering the home, you are greeted by a foyer adorned with high ceilings and stylish lighting fixtures. The open-concept layout seamlessly connects the living, dining, and kitchen areas, creating an ideal space for gatherings and everyday living. The backyard is truly a paradise with an inviting pool and outdoor kitchen is perfect for entertaining or relaxing, and the lake view would epitomize luxury living, offering a perfect blend of elegance, comfort, and tranquility.
- Type:
- Single Family
- Sq.Ft.:
- 2,174
- Status:
- Active
- Beds:
- 3
- Lot size:
- 0.17 Acres
- Year built:
- 2004
- Baths:
- 2.00
- MLS#:
- 81654772
- Subdivision:
- Magnolia Estates Sec 1 2003
ADDITIONAL INFORMATION
ABSOLUTE DOLL HOUSE!! Gorgeous D R Horton 3 BD with Study or 4 BD, with 2 BA nestled inside a small quiet neighborhood on a corner lot within walking distance of highly acclaimed CCISD schools. ORIGINAL OWNERS, this meticulously well maintained beauty features 2174 sq. feet of living space with a wonderful open concept split floor plan that includes a large living room and a separate family room, large kitchen with a generous amount of counter space, a large primary bedroom with en-suite bath on one side and two bedrooms and a second full bath on the opposite side of the home. Just steps from your front door is a gorgeous lake surrounded by walking trails, back door opens to covered patio. Per seller, NEW ROOF in 2021, NEW 4 TON HVAC in 2023, exterior paint 2018, new fence 2016, water softener system, r/o water filtration system, concrete driveway raised in 2023. *NO MUD, NO PID, LOW TAXES, LOW HOA FEES, IMMACULATE, MOVE IN READY, SELLER RELOCATING. CHECK OUT OUR VIRTUAL TOUR.
- Type:
- Single Family
- Sq.Ft.:
- 2,901
- Status:
- Active
- Beds:
- 4
- Lot size:
- 0.19 Acres
- Year built:
- 1990
- Baths:
- 2.10
- MLS#:
- 19480239
- Subdivision:
- Harbour Park Sec
ADDITIONAL INFORMATION
Welcome to your new home in the desirable subdivision of Harbour Park in League City, Tx. This stunning home has 4 bedroom, 2.5 bathroom and is situated on a spacious corner lot. The gourmet kitchen features butcher-block counters, a center island, ample cabinets, and plenty of counter space for all your cooking needs. As you enter this unique split level home, you will be greeted by high ceilings, beautiful hardwood floors on the main level, and an abundance of natural light throughout. The split bedroom floor plan provides privacy for the spacious master retreat, which includes an en-suite bath with dual vanities, walk-in shower, soaking bathtub, and a large walk-in closet. Enjoy the convenience of being walking distance to Ferguson Elementary and the neighborhood pool. Don't miss out on the opportunity to make this house your home - schedule your showing today!
- Type:
- Single Family
- Sq.Ft.:
- 4,091
- Status:
- Active
- Beds:
- 4
- Lot size:
- 0.23 Acres
- Year built:
- 2020
- Baths:
- 3.00
- MLS#:
- 87522845
- Subdivision:
- Hidden Lakes
ADDITIONAL INFORMATION
SLEEK, MODERN EMPIRE BUILT BEAUTY! 3 YEARS YOUNG! 3 CAR GARAGE! Sought-After Interior Layout with Two Bedrooms & Two Full Baths Downstairs! Impressive High Ceiling Foyer - Winding Iron/Wood Staircase! Elegant Formal Dining - Stately Crown Millwork + Butler's Pantry with Glass-Front Cabinetry! Versatile Home Office/Study - French Doors! Two-Story Family Room - Gas Log Fireplace Flanked by Custom Built-Ins! Chef's Dream Island Kitchen: Granite Counters, Stainless Appliances (Including Double Ovens), 42" Cabinetry, & Walk-In Pantry! Water Softener System! Refrigerator Stays! Privately Located First Floor Master Suite - Garden Bath with Dual Vanities + HUGE Walk-In Closet! Guest Suite/Second Bedroom with En-Suite Bath Also Downstairs! Enormous Gameroom - AND Adjoining Media Room with Surround Sound! Two Big Secondary Bedrooms with Walk-In Closets & Jack & Jill Bath Up! Covered Patio + Full Brick Exterior! Great Community with Pool, SplashPad, & Playground! Easy Access to Galveston & Kemah!
- Type:
- Single Family
- Sq.Ft.:
- 2,167
- Status:
- Active
- Beds:
- 3
- Lot size:
- 0.27 Acres
- Year built:
- 2020
- Baths:
- 2.00
- MLS#:
- 50444541
- Subdivision:
- Sedona Ph 2 Sec 6
ADDITIONAL INFORMATION
The open floor plan perfectly enhances an immaculate interior which is awash with natural light and includes a flow-through living/dining area, home office, well-proportioned rooms, gas fireplace, windows with plantation shutters throughout and 10 foot ceilings. Whip up gourmet meals in this well-equipped kitchen that includes a built-in oven, quartz countertops, built-in microwave and built-in cooktop. Sleep soundly in the spacious main bedroom that offers an ensuite bathroom and a large walk-in closet. The backyard boast a covered patio, manicured lawn and large grassy area for yard games. Includes a color matched storage shed for extra storage. Keep your vehicles clean and dry with a large 4-car detached garage. Reap the benefits of the cul-de-sac privacy along with no back neighbors! Within easy reach of walking trails. Be prepared for love at first sight!
| Copyright © 2024, Houston Realtors Information Service, Inc. All information provided is deemed reliable but is not guaranteed and should be independently verified. IDX information is provided exclusively for consumers' personal, non-commercial use, that it may not be used for any purpose other than to identify prospective properties consumers may be interested in purchasing. |
League City Real Estate
The median home value in League City, TX is $260,100. This is higher than the county median home value of $207,700. The national median home value is $219,700. The average price of homes sold in League City, TX is $260,100. Approximately 69.63% of League City homes are owned, compared to 26.19% rented, while 4.18% are vacant. League City real estate listings include condos, townhomes, and single family homes for sale. Commercial properties are also available. If you see a property you’re interested in, contact a League City real estate agent to arrange a tour today!
League City, Texas has a population of 98,215. League City is more family-centric than the surrounding county with 45.94% of the households containing married families with children. The county average for households married with children is 33.98%.
The median household income in League City, Texas is $100,996. The median household income for the surrounding county is $65,702 compared to the national median of $57,652. The median age of people living in League City is 34.6 years.
League City Weather
The average high temperature in July is 90.7 degrees, with an average low temperature in January of 43.4 degrees. The average rainfall is approximately 53.5 inches per year, with 0.2 inches of snow per year.
