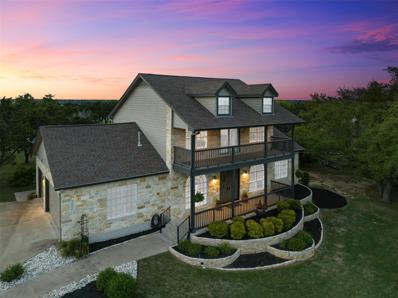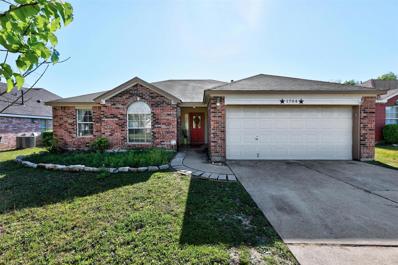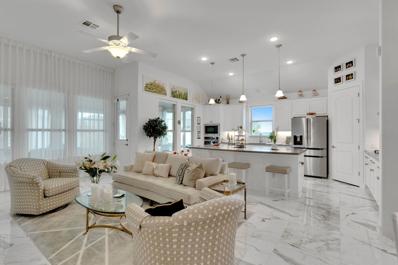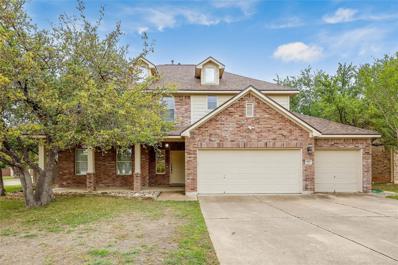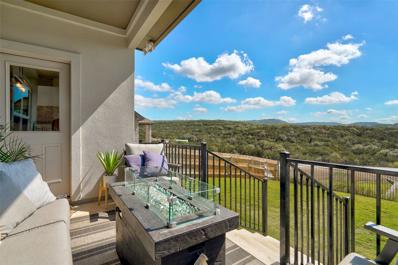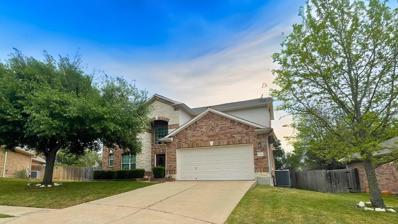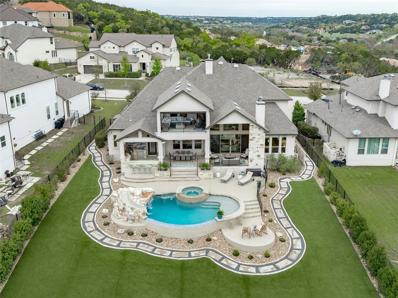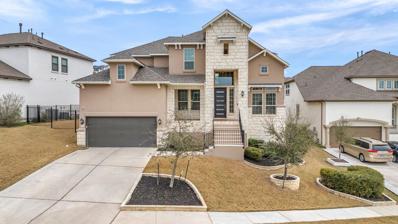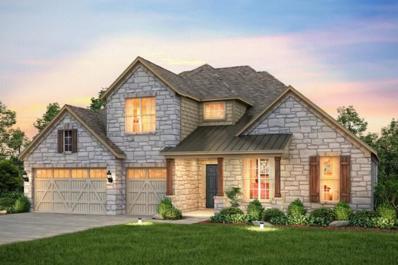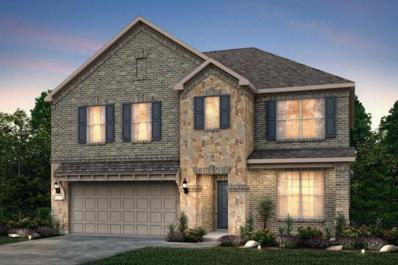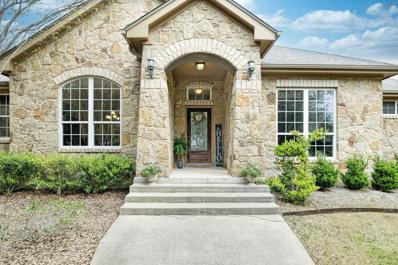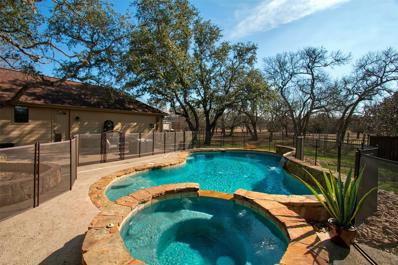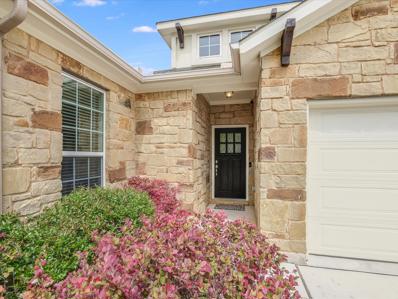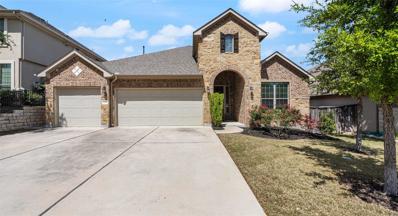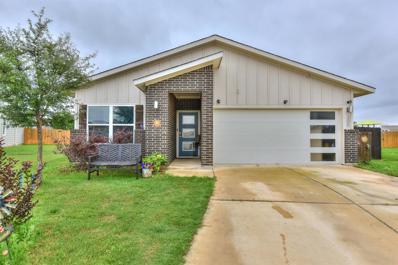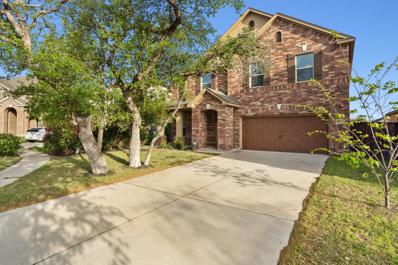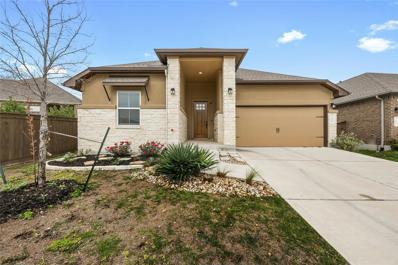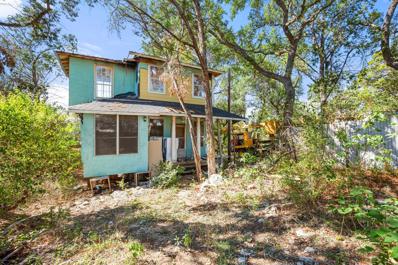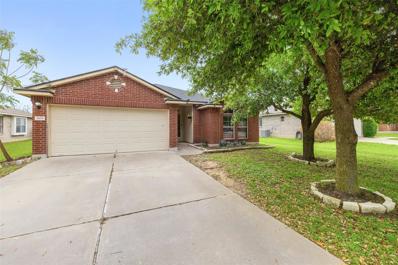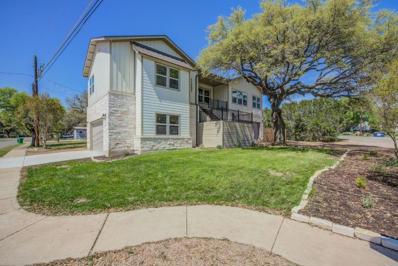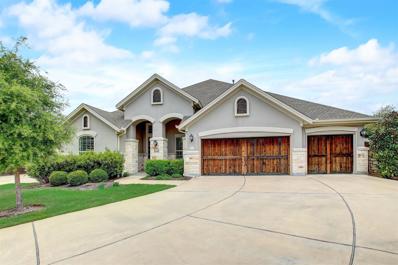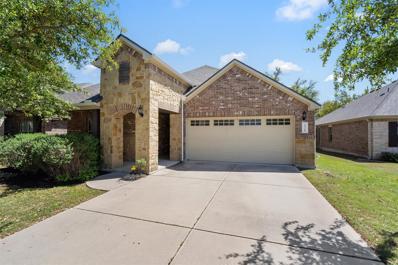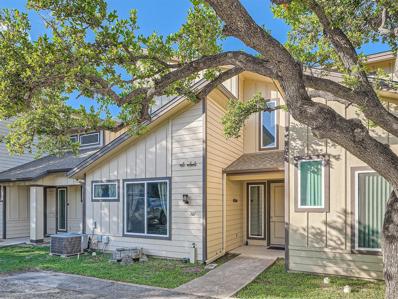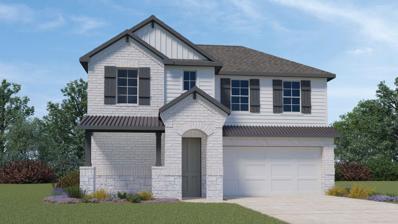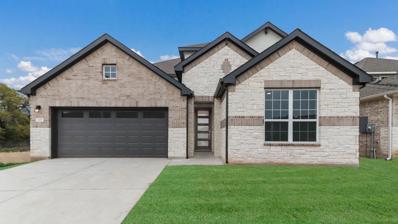Leander TX Homes for Sale
$850,000
2025 Spyglass Hl Leander, TX 78641
- Type:
- Single Family
- Sq.Ft.:
- 2,692
- Status:
- Active
- Beds:
- 4
- Lot size:
- 1.46 Acres
- Year built:
- 2001
- Baths:
- 3.00
- MLS#:
- 8432601
- Subdivision:
- Grand Mesa At Crystal Falls
ADDITIONAL INFORMATION
Discover the epitome of luxury living in the coveted gated community of Grand Mesa at Crystal Falls with this stately residence at 2025 Spyglass. Boasting exceptional curb appeal on 1.46 acres, this home welcomes you with a grand front patio, stunning double doors and captivates with its upper deck, offering breathtaking views. Step inside to find an inviting atmosphere highlighted by rich wood floors throughout the main level and an elegant fireplace that anchors the living space. Sliding door brings in light and functionality. Charming wood shutters on the front of the home and custom privacy shades. The primary suite, conveniently located on the first floor, offers a serene retreat with access to the backyard an ensuite bath featuring a separate walk-in shower, soaking tub, and dual vanities complemented by a makeup vanity. The custom shelving in the walk-in closet provides ample storage and organization. The heart of the home, the kitchen, is adorned with granite countertops and seamlessly connects to both the formal dining and a cozy breakfast nook, perfect for morning gatherings. A dedicated office space with a storage closet offers the ideal work-from-home environment. A half bath conveniently connects to the dedicated office and living room! Ascending to the second floor, you'll find the spacious secondary bedrooms, each offering privacy and comfort, alongside a playful playroom, perfect for entertainment or relaxation. Access the upper balcony with recent sliding glass door and enjoy views for miles! The best sunsets can be seen here! With no neighbors behind, enjoy the privacy on your acreage! Spacious 3 car garage is something to love! The amenity rich community of Crystal Falls has something for everyone! Golf course, tennis courts, pools, parks, and easy access to restaurants and shopping! Acclaimed Leander ISD! Experience the blend of luxury, comfort, and style in one of Leander's most prestigious communities.
$336,000
1704 Parkwood Dr Leander, TX 78641
- Type:
- Single Family
- Sq.Ft.:
- 1,393
- Status:
- Active
- Beds:
- 3
- Lot size:
- 0.16 Acres
- Year built:
- 1996
- Baths:
- 2.00
- MLS#:
- 1430621
- Subdivision:
- Mason Creek
ADDITIONAL INFORMATION
Charming single-story home nestled in an established community, just 1 mile from Hwy 183 and an array of shops and restaurants, offering convenience and accessibility for residents. Ideal for investors or first-time buyers, this home boasts a classic brick exterior with a private driveway and 2-car garage, ensuring ample parking and curb appeal. Step inside to discover an inviting interior adorned with ceramic tile flooring and abundant natural light, creating a warm and welcoming ambiance throughout. The spacious living room features a high, vaulted ceiling and a cozy wood-burning brick fireplace, providing the perfect setting for relaxation and gatherings. Flowing seamlessly from the living room is the eat-in kitchen, complete with ample counter space, storage, and stainless-steel appliances, including a gas range, making meal preparation a breeze. Retreat to the large primary bedroom, which boasts a tray ceiling, walk-in closet, and private en-suite bath with a dual vanity, offering comfort and privacy for homeowners. Outside, the fenced backyard provides a peaceful retreat with a patio and garden beds, perfect for outdoor entertaining or enjoying the beautiful Texas weather. Residents of this community also enjoy access to a nearby park and playground, adding to the appeal of this desirable neighborhood. Don't miss out on the opportunity to make this home yours and enjoy the convenience of its prime location near Hwy 183 and various amenities. Schedule a showing today!
$699,000
4209 Cella Pl Leander, TX 78641
- Type:
- Single Family
- Sq.Ft.:
- 2,168
- Status:
- Active
- Beds:
- 3
- Lot size:
- 0.2 Acres
- Year built:
- 2018
- Baths:
- 3.00
- MLS#:
- 7632827
- Subdivision:
- Travisso
ADDITIONAL INFORMATION
A serene haven amidst the rolling hills and picturesque landscapes of the Travisso community, lies a true gem of luxury living. This meticulously crafted one-story residence exudes sophistication and charm. From its exquisite marble flooring throughout the home, to a sunroom and gourmet kitchen, every detail of this home has been thoughtfully designed to elevate the living experience. A grand foyer adorned with marble flooring sets the tone for the opulence that awaits throughout the home. The open floorplan seamlessly connects the living, dining, and gourmet kitchen areas, creating an inviting space for both casual family gatherings and formal entertaining. Natural light pours in through large windows, creating a warm and welcoming atmosphere. A gourmet kitchen with canyon and Hill Country views, serves as the heart of the home. Three tranquil bedrooms offer a sanctuary for rest and relaxation. The primary suite is a true oasis, featuring plush carpeting, a spa-like ensuite bathroom, and access to the secluded sunroom that provides an oasis for fresco dining and entertaining. The home features a second ensuite with a walk-in closet. The garage features extra storage. Enjoy access to resort-style amenities, including hiking trails, parks, and community pools, as well as shopping and dining options just minutes away. This is more than just a house—it is a lifestyle like no other. From its luxurious interiors to its breathtaking outdoor spaces, every aspect has been designed to provide the ultimate in comfort, convenience, and elegance.
$505,000
400 Olmos Dr Leander, TX 78641
- Type:
- Single Family
- Sq.Ft.:
- 2,916
- Status:
- Active
- Beds:
- 6
- Lot size:
- 0.25 Acres
- Year built:
- 2006
- Baths:
- 4.00
- MLS#:
- 2879172
- Subdivision:
- Vista Ridge Amenity Center
ADDITIONAL INFORMATION
Welcome to 400 Olmos, Leander TX - where your dream home awaits! Nestled in the heart of one of Leander's most sought-after neighborhoods, this stunning property offers the perfect blend of luxury, comfort, and convenience. Boasting spacious living areas, modern amenities, every corner of this home exudes elegance and charm with 6 bedrooms, 3 1/2 baths, 2 dinning areas, 2 living areas with a air conditioned sunroom, 3 car garage on a corner lot, across the street from the community pool, its almost like having your own without the up keep. With its prime location, you'll enjoy easy access to top-rated schools, shopping centers, and recreational facilities, making it ideal for anyone seeking a peaceful retreat. Don't miss your chance to own a piece of paradise in the thriving community of Leander. Schedule your viewing today and let 400 Olmos be the start of your new chapter!
- Type:
- Single Family
- Sq.Ft.:
- 2,395
- Status:
- Active
- Beds:
- 4
- Lot size:
- 0.12 Acres
- Year built:
- 2022
- Baths:
- 4.00
- MLS#:
- 5489476
- Subdivision:
- Lakeside At Tessera On Lake Travis
ADDITIONAL INFORMATION
Welcome to your dream home nestled in the picturesque beauty of Lago Vista, TX, just a stone's throw away from Austin, Texas. This meticulously maintained 4-bed, 3.5-bath haven boasts 2,395 sq ft of luxury living in the sought-after Lakeside at Tessera community on Lake Travis. With captivating hill country views and an array of top-tier amenities, this residence offers the perfect blend of tranquility and convenience. Step inside to discover a sunlit, open floor plan that effortlessly blends elegance with comfort. Upgrades abound, enjoy stylish light fixtures, upgraded indoor/outdoor ceiling fans, a deep granite sink in the kitchen, and a top-tier gas oven updated by the seller. The main floor owner's suite provides a serene retreat with its double vanity, walk-in shower, and separate tub. Access the outdoor patio through the kitchen near the primary bedroom - enjoy a serene oasis with unobstructed hill country views. Upstairs, a versatile flex space awaits, ideal for entertaining, relaxation, or remote work. Three additional bedrooms and two full baths ensure ample space and privacy for every member of the household. The 2-car garage includes a convenient EV Grizzle charging station, installed for your eco-friendly convenience. Community amenities abound, including access to the Lakeside Club's resort-style pool, pavilion, splash pad, and private boat launch for residents only. Nature lovers will relish the proximity to Lake Travis and the Balcones Canyonlands Wildlife Refuge, offering endless opportunities for outdoor recreation. Experience the best of both worlds – the serenity of countryside living and the excitement of urban conveniences – in this exquisite Lago Vista retreat. Don't miss your chance to make this your forever home.
- Type:
- Single Family
- Sq.Ft.:
- 2,678
- Status:
- Active
- Beds:
- 4
- Lot size:
- 0.19 Acres
- Year built:
- 2006
- Baths:
- 3.00
- MLS#:
- 6501467
- Subdivision:
- Lakeline Ranch Ph 02
ADDITIONAL INFORMATION
Welcome to this beautiful home nestled in the heart of Leander, boasting a prime location within the highly sought-after Leander ISD school district. This home offers an ideal layout, with the primary suite conveniently located on the main level, providing both privacy and convenience. Upstairs, you'll find three additional bedrooms along with two versatile game rooms, offering ample space for relaxation, entertainment, or even a dedicated media room. Step inside to discover an inviting ambiance highlighted by hardwood floors, elegant tile, and plush carpeting throughout. Gather with loved ones around the cozy fireplace in the spacious family room, enhanced by soaring high ceilings The kitchen is equipped with stainless steel appliances, including a four-burner range and microwave, both recently updated for your culinary pleasure. Hosting dinner parties is a breeze in the formal dining room, perfect for creating lasting memories with family and friends. Outside, you'll find a generously sized backyard, ideal for outdoor gatherings, gardening, or simply enjoying the serene surroundings. Additional features of this home include a two-car garage with opener, a recently replaced water heater, and a new roof installed just three years ago. Situated on a peaceful cul-de-sac, residents of this community also enjoy access to fantastic amenities, including a community pool and a park, perfect for enjoying sunny days.
$2,375,000
2033 Portobello Rd Leander, TX 78641
- Type:
- Single Family
- Sq.Ft.:
- 4,330
- Status:
- Active
- Beds:
- 5
- Lot size:
- 0.37 Acres
- Year built:
- 2018
- Baths:
- 6.00
- MLS#:
- 8291315
- Subdivision:
- Travisso
ADDITIONAL INFORMATION
Contemporary home in highly desirable Travisso, backed by a picturesque, true Hill Country green space, showcasing remarkably stunning views. With over $400k in recent upgrades, this move-in-ready gem has everything the discerning home buyer desires and so much more! The 4,125 SF Drees custom home features a flawless multi-generational floorplan with 5 beds (2 down/3 up), 4 full baths, 2 half baths; dedicated home office, acoustically perfect media room w/full bar, commercial-quality gym (5th bedroom), a hidden room for the safe & spa, 2nd-floor balcony w/motorized shade system, tons of additional storage spaces & many more surprises. The enormous chef’s kitchen overlooks the great room, making it the perfect gathering hub, with a large center island, natural stone countertops and designer appliances. A wall of glass doors opens to create a perfect flow for entertaining and access to a huge, beautiful outdoor living room and an outdoor chef's dream kitchen, which step-transitions to a gorgeous pool deck, surrounded by lush landscaping and year-around beauty of a fully turfed backyard. The custom-designed swimming pool features a relaxing waterfall, grotto, hot tub/spa, slide & custom lighting. The primary suite was extended to the home's full length, doubling its size and features direct access to the outdoor living space, a spectacular en-suite bath leading to an enviable, oversized walk-in closet with custom storage. In addition to its all-points home security system, it is also filled with smart technology! Custom landscape lighting featuring dozens of color settings based on the seasons, holidays, mood lighting, etc! The entire pool system, spa & water features are controlled via smart-phone app! The home is also protected from power outages w/a full-home Kohler generator. Additional luxuries include a two-car garage, another single garage, and 4th garage that has been fully converted into a home office, w/its own A/C, ½ bath & kitchenette.
$1,050,000
1728 Sunset Vista Cv Leander, TX 78641
- Type:
- Single Family
- Sq.Ft.:
- 3,790
- Status:
- Active
- Beds:
- 4
- Lot size:
- 0.24 Acres
- Year built:
- 2019
- Baths:
- 4.00
- MLS#:
- 5934985
- Subdivision:
- Travisso Ph 3 Sec 4
ADDITIONAL INFORMATION
Welcome to your dream home in the stunning master planned community of Travisso! This wonderful home features an open floor plan designed with functional family living in mind. This home is located on a quiet cul de sac street. Step inside and be captivated by the beautiful hardwood floors that lead you throughout the first floor. The heart of this home is the open concept kitchen with modern stainless steel appliances, ample storage, and a large center island. The breakfast nook is ideal for casual meals & intimate conversations. The downstairs primary suite is a true haven, with a luxurious bath & walk-in closet. Upstairs you have three bedrooms and two bathrooms. The oversized game room & media room offer endless opportunities for entertainment & relaxation. Enjoy the expansive covered outdoor living area all year round or relax & enjoy the fresh air in the large yard. Truly a stunning home with so much to offer.
$1,010,329
3332 Karan Swiss Dr Leander, TX 78641
- Type:
- Single Family
- Sq.Ft.:
- 4,920
- Status:
- Active
- Beds:
- 5
- Lot size:
- 0.19 Acres
- Year built:
- 2024
- Baths:
- 5.00
- MLS#:
- 3914733
- Subdivision:
- Bluffview
ADDITIONAL INFORMATION
NEW CONSTRUCTION BY PULTE HOMES! AVAILABLE NOW! The Provincial is built for families, with an open, two-story floorplan with gathering and entertaining spaces in the heart of the home. An island kitchen offers plenty of cabinet and counter space and overlooks the gathering and dining rooms. The owner’s suite is just off this main living area providing a retreat with his and hers walk-in closets, sitting area and spacious bathroom. Upstairs, children and guests can enjoy a game room and large secondary bedrooms with walk-in closets.
$694,572
3405 Jaulan St Leander, TX 78641
- Type:
- Single Family
- Sq.Ft.:
- 3,434
- Status:
- Active
- Beds:
- 5
- Lot size:
- 0.14 Acres
- Year built:
- 2024
- Baths:
- 4.00
- MLS#:
- 1911504
- Subdivision:
- Bluffview
ADDITIONAL INFORMATION
NEW CONSTRUCTION BY PULTE HOMES! Available Aug 2024! The two-story Caldwell design offers style and practicality for families. Its thoughtful design features an interconnected great room and dining area with a convenient and comfortable first-floor owner’s suite. A spacious culinary kitchen is built for entertaining, and flex space or a covered patio allows you to dine al fresco. An upstairs game room is perfect for family time or a kids’ retreat.
$935,000
222 Copper Ln Leander, TX 78641
- Type:
- Single Family
- Sq.Ft.:
- 3,198
- Status:
- Active
- Beds:
- 4
- Lot size:
- 2.01 Acres
- Year built:
- 2008
- Baths:
- 3.00
- MLS#:
- 7060918
- Subdivision:
- Silver Creek Ranch Ph 03
ADDITIONAL INFORMATION
PRIDE IN OWNERSHIP SHOWS! This dazzling custom 1.5 story home is nestled in a grove of live oak trees on a park-like 2 acre home site. This 3198 square foot home has a great family floor plan to spread out and enjoy! There are four spacious bedrooms and three full baths with numerous upgrades and special touches! All of the guest rooms have walk-in closets. The gourmet kitchen opens to the family room and has granite countertops and stainless steel appliances as well as a large center island and kitchen dining! Lovely interior finishes throughout. All bedrooms are on the main level & and huge game room upstairs! For the hobbyist, craftsman, or car enthusiast, the detached workshop awaits your creative endeavors. Imagine tinkering with tools, building masterpieces, or restoring vintage cars in this versatile space with overhead doors and full work benches! And fear not—the three-car garage provides ample room for your vehicles, ensuring they stay protected from the elements. Additional living spaces include fully enclosed porch with access from kitchen & master bedroom & an oversized covered patio with deck and 8' x 8' Cal spa . There is also a 6 station irrigation system in the back yard and a 2500 gallon water tank added to the water well system! Whether you envision hosting lively gatherings under the oak canopy, sipping morning coffee on the porch, or stargazing by the fire pit, this property invites you to create memories that will last a lifetime. All in the desired Liberty Hill ISD!
- Type:
- Single Family
- Sq.Ft.:
- 3,035
- Status:
- Active
- Beds:
- 4
- Lot size:
- 2.38 Acres
- Year built:
- 2006
- Baths:
- 4.00
- MLS#:
- 3719947
- Subdivision:
- Silver Creek Ranch
ADDITIONAL INFORMATION
The 'Everything You Need & All You Could Want' Estate! This home is nestled on a sprawling 2.38 acres*Sparkling Blue Pool & Spa*Extensive Outdoor Patios & Firepit*Workshop/RV Parking*Fantastic 4 bedroom/3.5 baths*Private Office*Formal Dining*Bonus Room can be used for playroom/gameroom/media/home gym*Spacious Kitchen w/ tons of bar top space*Breakfast Area*Open Family Room w/ Fireplace, Tons of Natural Light, Pool and Wooded Lot Views*Primary Suite has patio access, en-suite bath w/dual vanity, separate shower, soaking tub, his/her closets!*Bedroom 2 also a primary suite w/private bath; great for guests or multi-gen needs*Bedroom 3 & 4 have separate vanities, Jack & Jill Bath*Lots of Recent Updates! Liberty Hill ISD, Great Location Near shopping, dining, transportation, medical! Low Tax Rate*Must See!
$399,900
637 Palmilla St Leander, TX 78641
- Type:
- Single Family
- Sq.Ft.:
- 1,801
- Status:
- Active
- Beds:
- 3
- Lot size:
- 0.15 Acres
- Year built:
- 2017
- Baths:
- 2.00
- MLS#:
- 8464713
- Subdivision:
- Oak Crk Sub Ph 2 Sec 2
ADDITIONAL INFORMATION
newer immaculate one-story home on corner lot, one block from new elementary school, just minutes to new St Davids Leander Medical Center, in Oak Creek with lovely community pool and splash pad. home offers no carpeting, luxury vinyl plank wood look, high ceilings, full blinds, and epoxy garage floor. Primary suite at back, and two bedrooms and bath at front of home.
- Type:
- Single Family
- Sq.Ft.:
- 2,851
- Status:
- Active
- Beds:
- 4
- Lot size:
- 0.19 Acres
- Year built:
- 2015
- Baths:
- 3.00
- MLS#:
- 7062660
- Subdivision:
- Crystal Falls
ADDITIONAL INFORMATION
Nestled in the sought-after Crystal Falls community, this stunning single-story home offers a perfect blend of comfort and luxury. The spacious kitchen and living area create an inviting atmosphere for hosting gatherings. The primary suite boasts a relaxing oasis with a separate shower and garden tub for unwinding after a long day. Enjoy the convenience of nearby shopping, dining, and entertainment options, all within reach. Community amenities include multiple pools, parks and trails. Hit the links at the nearby public 18-hole Crystal Falls Golf Club right in the community. Don't miss the opportunity to call this gem your new home.
$389,000
305 Deserti Rd Leander, TX 78641
- Type:
- Single Family
- Sq.Ft.:
- 1,534
- Status:
- Active
- Beds:
- 3
- Lot size:
- 0.16 Acres
- Year built:
- 2019
- Baths:
- 2.00
- MLS#:
- 8902378
- Subdivision:
- Wildleaf
ADDITIONAL INFORMATION
Beautiful contemporary home with home positioned in center of the cul-de-sac. With 3 bedroom, 2 baths and 2 car garage. Large backyard with extended patio for entertaining. This home boasts an open floor plan with neutral colors, vinyl wood flooring in main areas, recessed lighting throughout. The primary bedroom features an en-suite bathroom with a walk in closet, walk in shower and dual vanities. The kitchen has white cabinets with a gray backsplash with quartz white countertops. Kitchen has stainless appliances including gas range and microwave and brand recent Bosch dishwasher. The outside is a perfect area for entertaining with covered patio and large extended concrete. The tarps and lighting will stay with the property. There's an extended fenced side yard for extra private space. Owner is a Texas Real Estate Agent.
$625,000
1429 Freer Cv Leander, TX 78641
- Type:
- Single Family
- Sq.Ft.:
- 3,301
- Status:
- Active
- Beds:
- 4
- Lot size:
- 0.15 Acres
- Year built:
- 2016
- Baths:
- 3.00
- MLS#:
- 5266809
- Subdivision:
- Mason Ranch Ph 1 Sec 1
ADDITIONAL INFORMATION
Welcome to this charming two-story home nestled in a private cul-de-sac in the highly coveted Mason Ranch community. As you step inside, you are greeted by an inviting office/flex space on your left, offering the perfect spot for a home office, study, or versatile living area. Continuing through the foyer, you will pass the large dining room and living room area, which open directly into the kitchen. The spacious kitchen is a highlight of this home, boasting stainless steel appliances and a generous breakfast nook. The expansive counter space complemented by modern appliances and a thoughtful layout make this kitchen perfect for casual gatherings or large-scale entertaining. Don't forget to check out the laundry room and half bathroom located directly off of the kitchen/breakfast nook area! Updated fixtures throughout the home provide an upscale feel throughout. Upstairs, a huge flex space area awaits, offering versatile space for recreation or a playroom. The primary suit features beautiful natural light and recessed lighting. The primary bathroom offers ample space with dual vanity and an expansive walk-in closet. The 3 other bedrooms upstairs all feed into a separate full bathroom, which is located at the top of the stairs. Ample storage closets throughout the home ensure that you have plenty of space to keep your belongings organized. The large backyard with a covered patio, accessible from the living, is perfect for outdoor living and entertaining. Whether hosting a barbecue or enjoying a quiet morning coffee, the large trees and shrubs provide a serene setting for outdoor enjoyment. Residents of Mason Ranch have access to a range of excellent community amenities, including a refreshing pool for those warm summer days, a playscape, a basketball court, and a recreation center. LISD - Whitestone Elementary, Leander Middle, and Leander High. *Home is professionally staged
- Type:
- Single Family
- Sq.Ft.:
- 2,348
- Status:
- Active
- Beds:
- 4
- Lot size:
- 0.16 Acres
- Year built:
- 2019
- Baths:
- 3.00
- MLS#:
- 1989593
- Subdivision:
- Bryson
ADDITIONAL INFORMATION
Fantastic Scott Felder built home in Bryson! The special design touches are obvious from the moment you enter the Craftsman front door. The foyer with high tray ceiling and decorative niche, has the European White Oak flooring that is found throughout. No carpet! The great room impresses with an oversized kitchen island, Taj Mahal quartz countertops, extended white cabinets featuring some glass panel uppers, a floor to ceiling stone fireplace, recessed lighting and large windows allowing for lots of natural light. The flow of the space, along with the double ovens and built in dining room buffet make it great for entertaining. Outside, enjoy the extended covered back patio with outdoor fan and fireplace, either with friends or for a moment of quiet time. Additional features include custom tile work in the bathrooms, a large mudset walk-in shower in the primary bathroom, 8' interior doors, Cat 6 wiring throughout, 14 point Radiant Life Carbon water filter and water softner system, stone on all four sides of the exterior and deluxe landscaping with river rocks installed around entire yard. Known for fun activities, outdoor amenities, high quality builders, desireable schools and proximity to major highways, shopping and entertainment, homes in this community don't last long. This gem will go quickly!
$149,000
17311 W 1st St Leander, TX 78641
- Type:
- Single Family
- Sq.Ft.:
- 800
- Status:
- Active
- Beds:
- 2
- Lot size:
- 0.18 Acres
- Year built:
- 2010
- Baths:
- MLS#:
- 1352636
- Subdivision:
- Trails End Resub 04
ADDITIONAL INFORMATION
Looking for land near the water with almost no restrictions and out of the flood zone? Looking to build on property with gorgeous views and no cliff? Want to escape city life to your oasis? This 0.18+ acre property is just a few hundred yards from the water! You can access the water both by foot and vehicle on the easily navigable slope from the road. Fishing, swimming, floating, boating, and jet skiing adventures are yours for the taking! The lot is outside of any flood plain - level and very build-able. There is an incomplete build that you can finish or scrap it and start over with your own vision. Development is governed by the county - not a city - which simplifies development significantly. You mainly need an approved septic plan. The seller is also open to a joint venture to complete the development. This is also a perfect opportunity for a FHA 203(k) loan which allows part of the loan to go toward repairs. This Lake Life can be all yours in Leander, your own personal escape or your new full-time lifestyle of both tranquility and adventure!
$354,999
1108 Henderson Dr Leander, TX 78641
- Type:
- Single Family
- Sq.Ft.:
- 1,663
- Status:
- Active
- Beds:
- 4
- Lot size:
- 0.17 Acres
- Year built:
- 2005
- Baths:
- 2.00
- MLS#:
- 5799590
- Subdivision:
- Benbrook Ranch Sec 01 Ph 01
ADDITIONAL INFORMATION
Nestled in the heart of Leander, Texas, this charming home boasts four bedrooms and two bathrooms. The open floor offers a spacious living area ideal for hosting gatherings or relaxing evenings. The open kitchen features modern appliances and ample storage space, making meal preparation a breeze. Step outside to the backyard patio for al fresco dining and a lush green lawn for outdoor activities. Conveniently located near schools, parks, and shopping centers, this home presents an opportunity for both cozy living and modern convenience.
$725,000
11502 Travis St Leander, TX 78645
- Type:
- Single Family
- Sq.Ft.:
- 2,957
- Status:
- Active
- Beds:
- 2
- Lot size:
- 0.18 Acres
- Year built:
- 2024
- Baths:
- 3.00
- MLS#:
- 5385910
- Subdivision:
- Jonestown Hills
ADDITIONAL INFORMATION
Amazing, unique home designed for maximum versatility! This striking contemporary "treehouse" residence, cradled on the north shore of Lake Travis, unveils spectacular climate controlled options for entertaining, gameroom, man-cave, workshop, storage, garage space, or in-home business. The top floor entails an elegant, open kitchen, living, dining, study, two bedrooms, and laundry. The ground floor has climate-controlled garage spaces for 4 cars with half-bath, finished floors, and 50-amp outlet for EV charging. A harmonious blend of sophistication and natural beauty! Very close to park, boat ramp, fishing, trails, restaurants, and more! Leander ISD. 40-minutes to downtown Austin. Seller is willing to buy down buyer's mortgage interest rate.
$925,000
2828 Ante Up Cv Leander, TX 78641
- Type:
- Single Family
- Sq.Ft.:
- 2,883
- Status:
- Active
- Beds:
- 4
- Lot size:
- 0.24 Acres
- Year built:
- 2017
- Baths:
- 3.00
- MLS#:
- 3681683
- Subdivision:
- Bluffs At Crystal Falls Sec 3
ADDITIONAL INFORMATION
This gorgeous single-story Brighton floorplan with 2 primary bedroom suites is the only one built by Taylor Morrison in the Grandview of Crystal Falls golf course community! Equal to the stunning inside, the exterior features 3 outdoor living spaces and a sparkling pool on a large cul-de-sac lot. Approx. $100K in aftermarket updates have been meticulously added since the home was built in 2017 (a detailed list is available upon request). Too many upgrades/extras to mention but some of the highlights include a popular Texas limestone/stucco exterior, 3-car garage, built-in office nook off the kitchen, GE Profile stainless appliance package, a wall of windows with a view of the patio/pool from the living room and kitchen, spacious primary bedroom suite with a bay window sitting area overlooking the pool, screened patio for bug free outdoor enjoyment, and a private front sitting porch opening to the quiet cul-de-sac. You will appreciate the high-end window treatments throughout which include custom shutters and Silhouette shades! The backyard is a true oasis centered around a shimmering saltwater pool with a built-in lounger deck and max 4’ 3” depth. Relax or entertain on the huge patio and additional sitting area while enjoying the low-maintenance turf lawn. Highly rated Leander ISD schools, amazing Crystal Falls neighborhood resort style amenities and perfectly located in the beautiful Texas Hill Country but only minutes from city conveniences!
$478,000
2328 Maxwell Dr Leander, TX 78641
- Type:
- Single Family
- Sq.Ft.:
- 1,942
- Status:
- Active
- Beds:
- 4
- Lot size:
- 0.24 Acres
- Year built:
- 2015
- Baths:
- 2.00
- MLS#:
- 5490960
- Subdivision:
- Cold Spgs Sec 7
ADDITIONAL INFORMATION
***Seller will contribute $1500 towards closing cost on accepted offers *** Ready to turn your dreams into reality? Look no further because we've found the perfect house for you! Welcome to this elegant and beautiful 4 bedroom, 2 bath, 1942 sq. ft. home situated in the vibrant area of Leander, Texas. Step inside and be greeted by the intimate yet open concept living room with a stunning fireplace for cozy nights. Need a space to work or relax? The study/office area offers natural lighting and overlooks the Texas size backyard. And let's not forget about BBQ nights - the backyard features a covered patio and ample gathering areas perfect for enjoying the outdoors or stargazing. But wait, there's more! The master suite is a dream with spacious bedrooms, a luxurious walk-in shower for relaxation, and a walk-in closet. Plus, this home is within walking distance to parks, restaurants, and endless activities. We've got it all covered, so why wait? Come and see the house of your dreams today!"
$480,000
507 Venture Blvd S Leander, TX 78645
- Type:
- Townhouse
- Sq.Ft.:
- 1,704
- Status:
- Active
- Beds:
- 3
- Lot size:
- 0.06 Acres
- Year built:
- 2016
- Baths:
- 2.00
- MLS#:
- 4132019
- Subdivision:
- Point Venture Sec 01-b
ADDITIONAL INFORMATION
Discover the charm of Point Venture, a lakeside haven nestled along the shores of stunning Lake Travis. This inviting townhome offers picturesque lake views and direct access once the water levels return to normal. Step inside to find a well-appointed layout, featuring one of two primary bed/baths downstairs, alongside a cozy fireplace and expansive deck. Upstairs, a loft, second primary bedroom, and secondary bedroom await, each with direct deck access and breathtaking views of the lake by day and twinkling lights by night. Enjoy leisurely moments and entertaining guests on both decks, while Point Venture’s outstanding amenities cater to every lifestyle. Explore a 50-acre resident-only lakeside park, boasting a 9-hole disc golf course, sand volleyball court, basketball court, playground, and private boat ramps. On the opposite side, discover a full-service marina, floating restaurant, gym, Olympic-sized pool, library, and meeting rooms. Experience the epitome of lake living at Point Venture.
- Type:
- Single Family
- Sq.Ft.:
- 2,215
- Status:
- Active
- Beds:
- 4
- Lot size:
- 0.14 Acres
- Year built:
- 2024
- Baths:
- 3.00
- MLS#:
- 6777534
- Subdivision:
- Rosenbusch Ranch
ADDITIONAL INFORMATION
UNDER CONSTRUCTION - EST COMPLETION IN JUNE 2024. Photos are representative of plan and may vary as built. The Kendall II is a beautiful two story home offering an impressive 2,215 sq. ft. of living space. The large kitchen is open to the dining area and spacious family room. The kitchen features granite countertops, stainless steel appliances, decorative tile backsplash and a large kitchen island. The main bedroom, bedroom 1, is located downstairs and features a large walk in shower and spacious walk in closet. Upstairs you will find a large gameroom along with three secondary bedrooms. The Kendall II comes with a covered patio, professionally landscaped and irrigated yard complete with Bermuda sod. This home includes our HOME IS CONNECTED base package which includes the Alexa Voice control, Front Doorbell, Front Door Deadbolt Lock, Home Hub, Light Switch, and Thermostat.
- Type:
- Single Family
- Sq.Ft.:
- 3,408
- Status:
- Active
- Beds:
- 5
- Lot size:
- 0.14 Acres
- Year built:
- 2024
- Baths:
- 3.00
- MLS#:
- 7627795
- Subdivision:
- Rosenbusch Ranch
ADDITIONAL INFORMATION
UNDER CONSTRUCTION - EST COMPLETION IN JUNE 2024. Photos are representative of plan and may vary as built. The Parker floorplan offers 3,403 sq. ft. with 5 bedrooms, a gameroom, and 3 baths. The long foyer leads into the impressive kitchen open to the dining area and family room, perfect for entertaining. The kitchen features quartz countertops, a large kitchen island, and stainless steel appliances. The open concept family space offers plenty of natural lighting and looks out to the large covered patio. The stunning main bedroom, bedroom 1, is privately located off the family room and offers a walk-in shower and huge walk-in closet. The Parker offers a spacious covered patio, sod and full irrigation. This home includes our HOME IS CONNECTED base package which includes the Alexa Voice control, Front Doorbell, Front Door Deadbolt Lock, Home Hub, Light Switch, and Thermostat.

Listings courtesy of ACTRIS MLS as distributed by MLS GRID, based on information submitted to the MLS GRID as of {{last updated}}.. All data is obtained from various sources and may not have been verified by broker or MLS GRID. Supplied Open House Information is subject to change without notice. All information should be independently reviewed and verified for accuracy. Properties may or may not be listed by the office/agent presenting the information. The Digital Millennium Copyright Act of 1998, 17 U.S.C. § 512 (the “DMCA”) provides recourse for copyright owners who believe that material appearing on the Internet infringes their rights under U.S. copyright law. If you believe in good faith that any content or material made available in connection with our website or services infringes your copyright, you (or your agent) may send us a notice requesting that the content or material be removed, or access to it blocked. Notices must be sent in writing by email to DMCAnotice@MLSGrid.com. The DMCA requires that your notice of alleged copyright infringement include the following information: (1) description of the copyrighted work that is the subject of claimed infringement; (2) description of the alleged infringing content and information sufficient to permit us to locate the content; (3) contact information for you, including your address, telephone number and email address; (4) a statement by you that you have a good faith belief that the content in the manner complained of is not authorized by the copyright owner, or its agent, or by the operation of any law; (5) a statement by you, signed under penalty of perjury, that the information in the notification is accurate and that you have the authority to enforce the copyrights that are claimed to be infringed; and (6) a physical or electronic signature of the copyright owner or a person authorized to act on the copyright owner’s behalf. Failure to include all of the above information may result in the delay of the processing of your complaint.
Leander Real Estate
The median home value in Leander, TX is $399,000. This is higher than the county median home value of $266,500. The national median home value is $219,700. The average price of homes sold in Leander, TX is $399,000. Approximately 74.6% of Leander homes are owned, compared to 19.66% rented, while 5.74% are vacant. Leander real estate listings include condos, townhomes, and single family homes for sale. Commercial properties are also available. If you see a property you’re interested in, contact a Leander real estate agent to arrange a tour today!
Leander, Texas has a population of 40,338. Leander is more family-centric than the surrounding county with 48.13% of the households containing married families with children. The county average for households married with children is 41.67%.
The median household income in Leander, Texas is $89,649. The median household income for the surrounding county is $79,123 compared to the national median of $57,652. The median age of people living in Leander is 33.3 years.
Leander Weather
The average high temperature in July is 94.5 degrees, with an average low temperature in January of 37.2 degrees. The average rainfall is approximately 34.1 inches per year, with 0 inches of snow per year.
