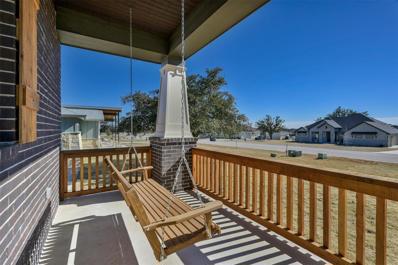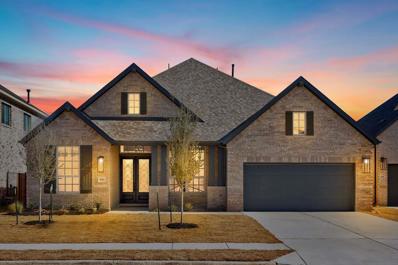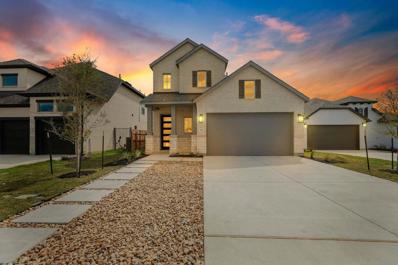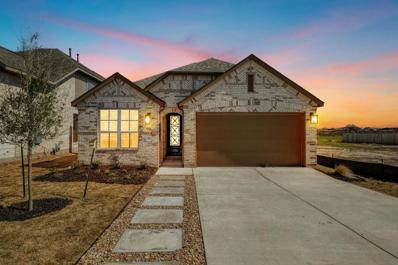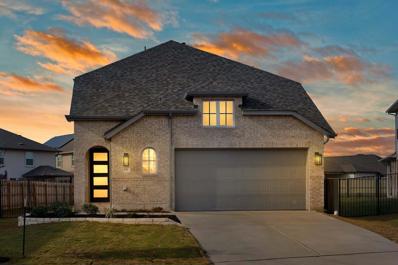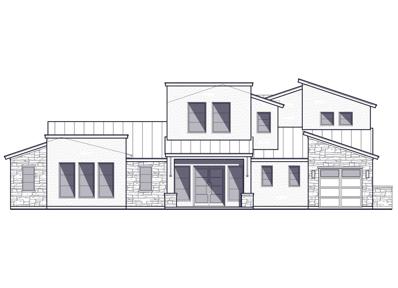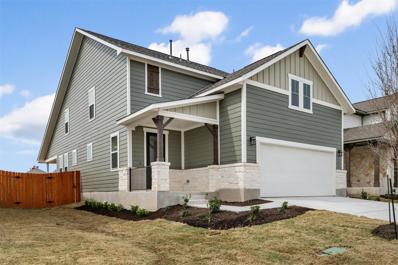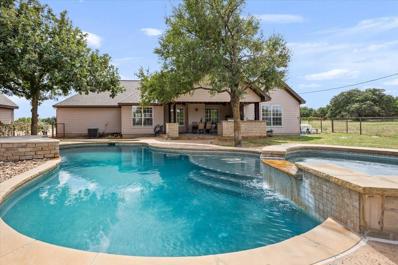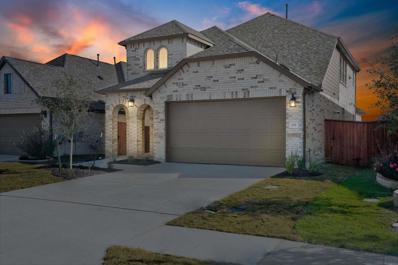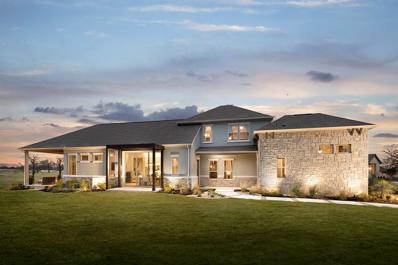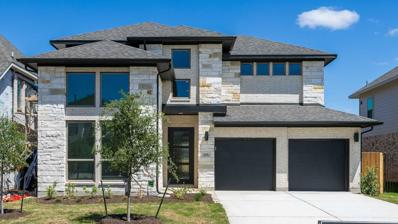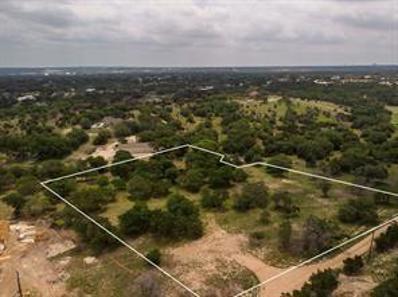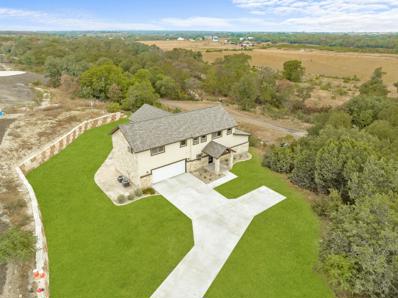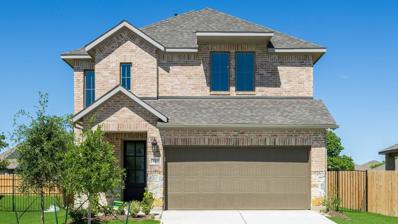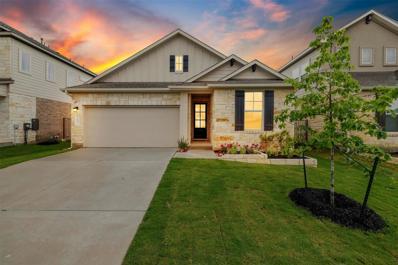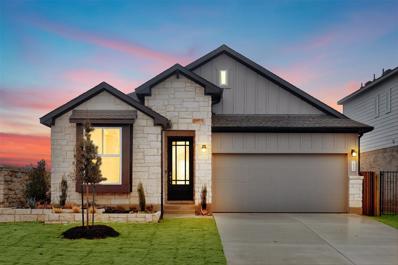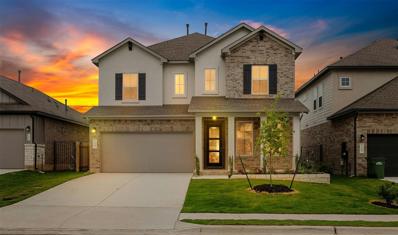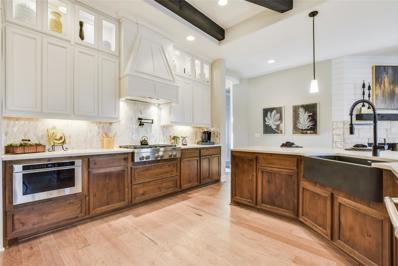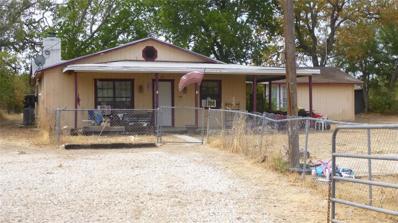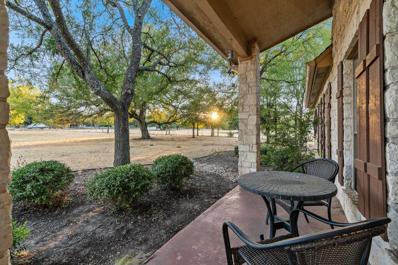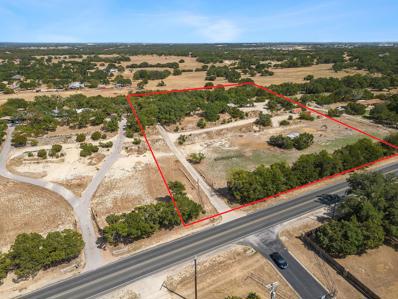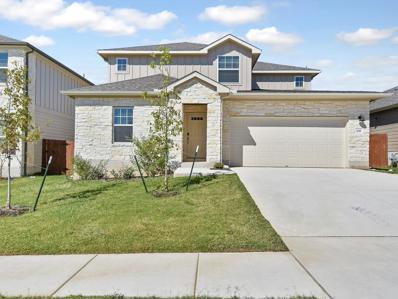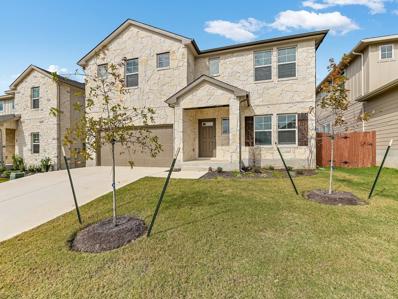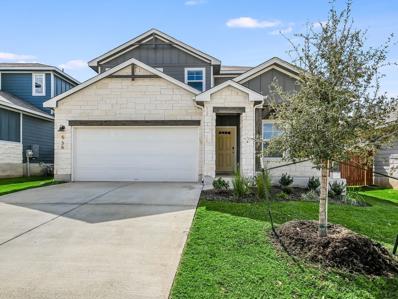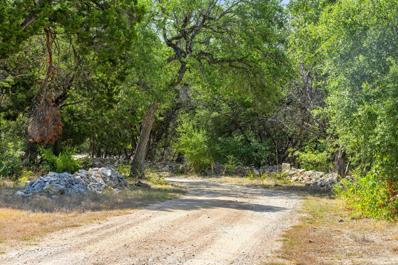Liberty Hill TX Homes for Sale
- Type:
- Single Family
- Sq.Ft.:
- 3,193
- Status:
- Active
- Beds:
- 4
- Lot size:
- 1.09 Acres
- Year built:
- 2024
- Baths:
- 5.00
- MLS#:
- 7779964
- Subdivision:
- Oak Bend Estates
ADDITIONAL INFORMATION
For lovers of vintage homes that highlight quality craftsmanship. With nostalgic elegance and attention to detail, there is no home in Williamson County quite like this one. Sitting on a one acre lot, this 3,193 square foot craftsman-style home enjoys City of Georgetown water, a low tax rate, and Liberty Hill schools. The exterior features all the traditional elements you would expect in an Arts and Crafts era house, like a covered front porch (large enough for entertaining & complete with porch swing), screened-in side porch, tapered columns, exposed rafter tails & a mix of earth-toned colors. A 3-car garage provides for modern-day storage needs. The home's layout includes an over-sized kitchen and a dedicated dining room that joins a generously-sized family room. The Arts and Crafts detailing is most evident in this main area where a warm atmosphere is created with stained wood cabinets, touches of copper and bronze, decorative wall paneling, river rock fireplace, cedar ceiling beams & hand-crafted Tiffany leaded glass lighting fixtures. Wood flooring throughout adds to the richness of every room. Four spacious bedrooms each have their own bathroom, plus a gorgeously wallpapered powder room. The natural color scheme makes every room inviting. The primary bedroom in particular benefits from a warm grey palette and crown-molding detail. Several areas feature hand-made tile & other selections unique to the era. The mudroom is craftsman-style perfection with hand-crafted oak that you must see to appreciate. With all the charm that craftsman homes are known for, but with the added details you'll find in so many Prince Custom Homes, this is a remarkable property that is move-in ready. Wood horizontal fences are going to be added down both property sides in the backyard. PEC provides electricity, Spectrum provides internet, Al Clawson provides trash, septic system & buried propane tank will be on property.
- Type:
- Single Family
- Sq.Ft.:
- 2,870
- Status:
- Active
- Beds:
- 4
- Lot size:
- 0.19 Acres
- Year built:
- 2023
- Baths:
- 4.00
- MLS#:
- 3488315
- Subdivision:
- Santa Rita Ranch North
ADDITIONAL INFORMATION
MLS# 3488315 - Built by Highland Homes - Ready Now! ~ Highly sought after 213 plan. Open-concept design, gourmet kitchen and inviting entertainment space. Experience the epitome of elegance in your 3 vanity primary suite bathroom with freestanding tub and walk in shower. Oversized primary closet leading to laundry room with additional cabinets and sink. Bright study at the front of the home can be used as bonus room.
$599,000
237 Dycus Bnd Liberty Hill, TX 78642
- Type:
- Single Family
- Sq.Ft.:
- 2,510
- Status:
- Active
- Beds:
- 4
- Lot size:
- 0.15 Acres
- Year built:
- 2023
- Baths:
- 3.00
- MLS#:
- 7999660
- Subdivision:
- Santa Rita Ranch North: 40ft. Lots
ADDITIONAL INFORMATION
MLS# 7999660 - Built by Highland Homes - Ready Now! ~ New floor plan placed favorably close to amenities! Entertainment room and game room upstairs offers second living area for play. Primary suite expanded with freestanding tub and separate sinks in bathroom. Painted cabinets throughout home with light colored wood floors. SS appliance package, smart home package, full sod and sprinkler system included!!!
$470,990
217 Dycus Bnd Liberty Hill, TX 78642
- Type:
- Single Family
- Sq.Ft.:
- 1,628
- Status:
- Active
- Beds:
- 3
- Lot size:
- 0.15 Acres
- Year built:
- 2023
- Baths:
- 2.00
- MLS#:
- 8848136
- Subdivision:
- Santa Rita Ranch North: 40ft. Lots
ADDITIONAL INFORMATION
MLS# 8848136 - Built by Highland Homes - Ready Now! ~ Enjoy a quaint low maintenance home and yard in the new Portifino plan! Dinning area includes hutch to display your favorite beverages and dishware. Luxurious primary suite with freestanding tub and large closet. Designated utility room with designer tile for your laundry days and cleaning supplies. Favorable lot close to future amenities and leisure hubs within the community!!
$549,000
517 Calmo Ct Liberty Hill, TX 78642
- Type:
- Single Family
- Sq.Ft.:
- 2,262
- Status:
- Active
- Beds:
- 3
- Lot size:
- 0.19 Acres
- Year built:
- 2023
- Baths:
- 3.00
- MLS#:
- 8425742
- Subdivision:
- Santa Rita Ranch North: 40ft. Lots
ADDITIONAL INFORMATION
MLS# 8425742 - Built by Highland Homes - Ready Now! ~ Beautiful open 2 story with designer finishes. Freestanding tub at primary suite and second bedroom on first floor. 2 bedrooms upstairs, plus a game room for play. Game room open to below living. Appliance package, open railing stair case and 8ft doors on the first floor. Smart home features, full sod and sprinkler system included.
$1,399,000
128 La Ventana Dr Liberty Hill, TX 78642
- Type:
- Single Family
- Sq.Ft.:
- 3,809
- Status:
- Active
- Beds:
- 4
- Lot size:
- 0.6 Acres
- Year built:
- 2023
- Baths:
- 5.00
- MLS#:
- 2490649
- Subdivision:
- Santa Rita Ranch Calabria
ADDITIONAL INFORMATION
Welcome to the contemporary masterpiece that will be the home at 128 La Ventana in Santa Rita Ranch- Calabria, the community's estate home section. The home has just commenced construction and sits on a .6 acre lot, one of the largest in the entire neighborhood and the view of rolling hills behind is phenomenal. This home was designed to make the most of the panoramic bluff views and features a covered wrap around outdoor living that perfectly frames the view and is equipped with an outdoor kitchen. This home has tremendous curb appeal with its innovative contemporary design and metal roof. Enter through the double iron front door to the gallery which is sure to impress visitors. The home features 3 bedrooms + a guest suite with its own full bathroom and kitchenette. As well as a dedicated study with built ins and an upstairs game room. The home includes both a 2 car garage and separate 1 car garage for storage or recreational vehicles. The entertainer kitchen is equipped with Kitchen Aid appliances and a dedicated bar area off the outdoor living. The great room boasts cedar wrapped beams and a fireplace that makes a statement! Call today for more information!
$409,073
109 Mccrae Dr Liberty Hill, TX 78642
- Type:
- Single Family
- Sq.Ft.:
- 2,202
- Status:
- Active
- Beds:
- 3
- Lot size:
- 0.13 Acres
- Year built:
- 2024
- Baths:
- 3.00
- MLS#:
- 6798720
- Subdivision:
- Lariat
ADDITIONAL INFORMATION
NEW CONSTRUCTION BY ASHTON WOODS! Available March 2024! Enjoy open, sunlit spaces throughout the McKinney with features that include a dining area just steps away from the covered private patio and a downstairs owner's suite with a generous walk-in closet. This home features light cabinets, built-in stainless steel appliances, a large kitchen island, and more! Call this brand new Ashton Woods home yours today!
- Type:
- Single Family
- Sq.Ft.:
- 2,649
- Status:
- Active
- Beds:
- 4
- Lot size:
- 3.87 Acres
- Year built:
- 2000
- Baths:
- 3.00
- MLS#:
- 8424586
- Subdivision:
- Durham Park Sec 1
ADDITIONAL INFORMATION
"If buyer uses seller's preferred lender, lender will pay for the cost of a 1/0 temporary rate buy-down, with a max loan amount of $750k".Welcome to this stunning single-level home nestled in the tranquil embrace of a rural landscape. As you step inside, you're greeted by soaring high ceilings that lend an airy and spacious feel throughout the residence. With four bedrooms and 3 full bathrooms, this home offers ample space for comfortable living. The formal dining room adds a touch of sophistication to gatherings, and the adjacent office space, complete with an exterior door, provides a convenient and private workspace. The primary bedroom is a true retreat, featuring its own personal exterior door that opens to the backyard oasis. The primary bathroom is a luxurious escape, boasting a dual vanity, a walk-in closet, a shower, and a jetted soaking tub, ensuring relaxation and comfort. In the living room, a wood-burning fireplace adds warmth and character, creating a cozy focal point for gatherings with family and friends. Outside, you'll find a host of amenities. An electric-powered gate ensures security and convenience. A basketball court promises endless fun, while the in-ground electric heated pool with a waterfall and an attached hot tub offers year-round enjoyment. For outdoor cooking enthusiasts, there's a covered kitchen equipped with a propane grill, sink, and electricity access. Security is a top priority with a owned security system covering both the interior and exterior of the home. The expansive outdoor space also features a recently built playscape, a chicken coop, and a spacious barn, providing endless possibilities for hobbies and activities. This rural oasis offers a perfect blend of luxury, functionality, and serene living, making it an ideal place to call home.
$549,000
105 Marina Dr Liberty Hill, TX 78642
- Type:
- Single Family
- Sq.Ft.:
- 2,388
- Status:
- Active
- Beds:
- 4
- Lot size:
- 0.12 Acres
- Year built:
- 2023
- Baths:
- 3.00
- MLS#:
- 9681944
- Subdivision:
- Santa Rita Ranch North: 40ft. Lots
ADDITIONAL INFORMATION
MLS# 9681944 - Built by Highland Homes - Ready Now! ~ Beautiful 2 story Highland Home with designer finishes. Bay window at primary suite and second bedroom on first floor. 2 bedrooms upstairs, plus a game room for play. Expansive cabinetry at the heart of the home. Appliance package, open railing stair case and 8ft doors on the first floor. Smart home features, full sod and sprinkler system included!!
$789,990
116 Civita Rd Liberty Hill, TX 78642
- Type:
- Single Family
- Sq.Ft.:
- 3,050
- Status:
- Active
- Beds:
- 4
- Lot size:
- 0.36 Acres
- Year built:
- 2019
- Baths:
- 4.00
- MLS#:
- 6701266
- Subdivision:
- Santa Rita Ranch
ADDITIONAL INFORMATION
**THIS FORMER MODEL HOME FEATURES OVER $285,140 IN UPGRADED FEATURES!** Exquisite luxury home loaded with upgrades including 2 covered patios with 10 foot-3 panel sliders. The owners suite features 12 foot ceilings, private door to back patio, sitting area, wood paneled walls, huge walk in closet with built in chest of drawers, dual quartz vanities, walk in tiled shower with frameless glass. The kitchen includes a huge island with bar seating, Bertazzoni 6 burner stove, ceiling height custom cabinetry, additional built in oven, gorgeous tile accents. It's a wonderful space for entertaining or just working on that gourmet meal. Beautiful just doesn't describe it adequately. The guest suite has 12 foot ceilings, a separate entrance, full bath with walk in mud set shower, nice storage and many luxury accents. This home comes with an added 2nd story which includes gameroom, full bath, huge bedroom or living area with walk in closet. 20x20 covered patio and additional covered patio are also included for great gatherings or private sitting area for morning coffees or evening sunset watching. This home has it all!
- Type:
- Single Family
- Sq.Ft.:
- 2,561
- Status:
- Active
- Beds:
- 4
- Lot size:
- 0.14 Acres
- Year built:
- 2024
- Baths:
- 3.00
- MLS#:
- 7902271
- Subdivision:
- Santa Rita Ranch
ADDITIONAL INFORMATION
Home office with French doors set at two-story entry. Two-story family room with wall of windows opens to kitchen and dining area. Kitchen hosts inviting island with built-in seating space. First-floor primary suite includes dual vanities, garden tub, separate glass-enclosed shower and large walk-in closet in primary bath. A second bedroom is downstairs. Two secondary bedrooms and a game room are upstairs. Covered backyard patio. Two-car garage.
$1,100,000
530 Sunset Ridge Dr Liberty Hill, TX 78642
- Type:
- Single Family
- Sq.Ft.:
- 2,997
- Status:
- Active
- Beds:
- 4
- Lot size:
- 5 Acres
- Year built:
- 2023
- Baths:
- 3.00
- MLS#:
- 9320082
- Subdivision:
- Sunset Rdg
ADDITIONAL INFORMATION
This 5 acre lot is the perfect spot for you to build your dream home among the abundance of trees. Grand Endeavor Homes has provided the Jolie plan and is ready to start building just for you. There is plenty of room to create your own outdoor oasis, whether you want to have a garden, build a pool, or create a serene sitting area by the wet weather creek. With its prime location, you'll have easy access to all the amenities in Georgetown and Liberty Hill. Austin is just a short drive down 183. Don't miss out on this opportunity to build your dream home on your own piece of paradise. Contact us today to schedule a showing and start envisioning the possibilities for your future dream home on this beautiful corner lot.
- Type:
- Single Family
- Sq.Ft.:
- 3,288
- Status:
- Active
- Beds:
- 5
- Lot size:
- 2.6 Acres
- Year built:
- 2001
- Baths:
- 4.00
- MLS#:
- 4968200
- Subdivision:
- Serenity Springs
ADDITIONAL INFORMATION
One of the newest subdivisions in Liberty Hill, the beautiful gated community of Serenity Springs overing! This recently remodeled home sits on a stunning 2.6 acre lot with a beautiful setting, amazing views and private access to Bear Creek! This floor plan includes a large back patio area, 5 beds, 4 baths, an office and an upstairs bonus master suite / bonus room or traditional bedroom. Trees, Views, Creek... have it all! Serenity Springs, has minimal restrictions! This is the perfect location for you to enjoy the perks of country living while still being within range for an easy commute to the greater Georgetown and Leander area. Come take a look and fall in love with this spectacular Williamson County gem! 2- French doors for back patio and master, Picture windows in master bedroom, large bedroom upstairs and dining room, His and hers Double office room, Large Walk in master closet, Large glass and no step negative entry tile walk-in shower with free standing garden tub, All 8’ doors downstairs, Front covered patio entry way Remodeled down to slab and studs 18 months ago, all new mechanical and plumbing above slab including update to pex, new wiring and complete new ac system, New Owens Corning duration architectural shingle with new decking and ridge vent, All stucco and nicotine stone with hardi trim, no wood, Oversize 18’ wide and 7’ tall garage door, 1100 sq ft limestone flagstone rear patio, Stucco well house to match home, Quarry block limestone retainer wall/fence in back, Landscaped front beds, Engineered vinyl plank floors, All tile showers, Level 3 granite throughout , Wash room has sink and counter with cabinets, Large walk in closets in all bedrooms except 1, Closet storage downstairs, Open concept between dining living and kitchen with island bar
$539,900
428 Berean Ln Liberty Hill, TX 78642
- Type:
- Single Family
- Sq.Ft.:
- 2,618
- Status:
- Active
- Beds:
- 4
- Lot size:
- 0.13 Acres
- Year built:
- 2023
- Baths:
- 4.00
- MLS#:
- 9181155
- Subdivision:
- Santa Rita Ranch
ADDITIONAL INFORMATION
Front porch with two-story entry. Large family room with wall of windows. Home office with French door entry just off the family room. Island kitchen with built-in seating space and a corner walk-in pantry opens to the dining area. Secluded primary suite. Primary bath offers dual vanities, walk-in closet and a large glass enclosed shower. Second level offers a large game room with a wall of windows, secondary bedrooms with walk-in closets, full bathroom and a linen closet. Covered backyard patio and 8-zone sprinkler system. Utility room just off two-car garage.
- Type:
- Single Family
- Sq.Ft.:
- 1,622
- Status:
- Active
- Beds:
- 3
- Lot size:
- 0.14 Acres
- Year built:
- 2023
- Baths:
- 2.00
- MLS#:
- 8847251
- Subdivision:
- Santa Rita Ranch
ADDITIONAL INFORMATION
**THIS HOME FEATURES OVER $52,000 IN UPGRADES!** South facing homesite, this home includes 3 beds, 2 baths with high ceilings, very open living area and large covered patio. The owner’s suite includes a beautiful bay window, oversized walk-in shower and dual undermount sinks. The kitchen includes a large island with quartz countertops, stainless steel built-in appliances, and 42" upper cabinets. Luxury vinyl plank through the main living areas, and 8 foot doors throughout. Single story plan. Located on a beautiful private backyard with walking distance to a seven acre amenities center to include pickleball and swimming pools.
- Type:
- Single Family
- Sq.Ft.:
- 1,622
- Status:
- Active
- Beds:
- 3
- Lot size:
- 0.14 Acres
- Year built:
- 2023
- Baths:
- 2.00
- MLS#:
- 7413270
- Subdivision:
- Santa Rita Ranch
ADDITIONAL INFORMATION
**THIS HOME FEATURES OVER $45,000 IN UPGRADES!** South facing homesite, this home includes 3 beds, 2 baths with high ceilings, very open living area, and large covered patio. The owner’s suite includes a beautiful bay window, oversized walk-in shower and dual undermount sinks. The kitchen includes a large island with quartz countertops, stainless steel built-in appliances, and 42" upper cabinets. Luxury vinyl plank through the main living areas, and 8 foot doors throughout. Single story plan. Located on a beautiful private backyard with walking distance to a seven acre amenities center to include pickleball and swimming pools.
- Type:
- Single Family
- Sq.Ft.:
- 2,310
- Status:
- Active
- Beds:
- 3
- Lot size:
- 0.14 Acres
- Year built:
- 2023
- Baths:
- 3.00
- MLS#:
- 4613549
- Subdivision:
- Santa Rita Ranch
ADDITIONAL INFORMATION
**THIS HOME FEATURES OVER $50,000 IN UPGRADES!** Private homesite, this 2310 sq ft 2 story home with master up includes 3 beds, 2.5 baths and very open living area to large covered patio. The owner’s suite includes a beautiful, oversized walk-in shower and dual undermount sinks. The kitchen includes a large island with quartz countertops, stainless steel built-in appliances, and 42" upper cabinets. Luxury vinyl plank through the main living areas, 8 foot doors throughout downstairs on this two story plan. Located on a beautiful private backyard with walking distance to a seven acre amenities center to include pickleball and swimming pools.
- Type:
- Single Family
- Sq.Ft.:
- 3,080
- Status:
- Active
- Beds:
- 4
- Lot size:
- 1 Acres
- Year built:
- 2018
- Baths:
- 3.00
- MLS#:
- 9547271
- Subdivision:
- Northgate Ranch
ADDITIONAL INFORMATION
Come see this AMAZING former Giddens model home and see what luxury is all about! This gorgeous home is situated on a beautifully landscaped one acre lot that features 4 bedrooms, 3 baths, study, gameroom, and gourmet kitchen that is wide open to the family and dining room! This home also features a grand covered back patio that includes a outdoor kitchen and fireplace. If you want to see the stars at night take a short walk up the steps to the top of the hill and gather around the firepit. This home is full of high end finishes and is a must see!
$259,800
208 Corral Ln Liberty Hill, TX 78642
- Type:
- Single Family
- Sq.Ft.:
- 1,800
- Status:
- Active
- Beds:
- 4
- Lot size:
- 2.18 Acres
- Year built:
- 1980
- Baths:
- 2.00
- MLS#:
- 6024475
- Subdivision:
- San Gabriel River Ranch Resub
ADDITIONAL INFORMATION
40K PRICE REDUCTION! NO HOA - spacious 1 story, 4 bedroom - 2 full baths, over 2 acres on quiet, dead end street. Stove, refrigerator, window unit air-conditioners convey. Great for contractor or developer to subdivide, build new homes - new homes being built nearby. Great Liberty Hill schools - fast growing area - close to restaurants, SOLD "AS IS". Owner will consider short term (1 YEAR) owner financing
- Type:
- Single Family
- Sq.Ft.:
- 3,923
- Status:
- Active
- Beds:
- 5
- Lot size:
- 4 Acres
- Year built:
- 2000
- Baths:
- 4.00
- MLS#:
- 1253965
- Subdivision:
- Sundance Ranch North Ph 02
ADDITIONAL INFORMATION
Introducing an extraordinary equestrian property and hidden gem within the prestigious and highly sought-after Sundance Ranch community of Liberty Hill, Texas. This remarkable estate, sitting gracefully on a sprawling 4.9 acres of lush, picturesque land, offers a haven for horse enthusiasts and a tranquil retreat for those seeking the perfect balance between rural living and the modern comforts of today's world.Approaching this property, you'll be welcomed by the enchanting allure of mature trees that adorn the landscape, providing shade and a sense of serenity. The property's unique location on a corner lot not only amplifies the spaciousness but also affords a heightened level of privacy and exclusivity that discerning homeowners often seek.Upon entering you will be welcomed by a formal dining room and office. A stone fireplace beckons you to gather with friends and family and creating good times that flow into the remodeled kitchen. It is a cook's delight and equipped with top-of-the-line stainless steel appliances and an abundance of storage space to accommodate all your culinary desires.The primary suite offers a spacious retreat complete with two generously sized walk-in closets and a frameless shower. Upstairs, a generously sized game room provides endless possibilities for entertainment, relaxation, or a dedicated home office space and a guest suite. With a generous number of bedrooms throughout the home and there's ample space to cater to your family's specific needs or accommodate any guests who come to visit.Stepping outdoors, you'll find an expansive outdoor haven that invites an array of possibilities. Whether you've always envisioned embarking on equestrian pursuits, cultivating a flourishing garden retreat, or simply savoring the vast open spaces for leisure and relaxation, this property serves as the canvas for you to bring your Hill Country dreams to life.
- Type:
- Single Family
- Sq.Ft.:
- 2,794
- Status:
- Active
- Beds:
- 5
- Lot size:
- 5.1 Acres
- Year built:
- 1975
- Baths:
- 4.00
- MLS#:
- 2931220
- Subdivision:
- Na
ADDITIONAL INFORMATION
Commercial or residential use available here. Guest house or mobile home is leased out for $1,200/month for 12 months starting 1/12/24. 1 mile from hwy 29 with 410' of road frontage. The property boasts beautiful hilltop view(s). There's a 2" Georgetown water line on the property and a 10" line on the west side of CR 214. There are two homes on site. The main house is 1,834 sf 3 beds, 2 baths both with walk-in showers, living/sun room, dining room, breakfast area, and recently updated kitchen with center island. Owners have recently updated the master bath and put new carpet in the bedrooms. The second residence is a manufactured home that's 960 sf 2 beds and 2 full baths built in 2016. There's also a garage for the second residence that could be converted to a 2 car garage, or could be converted into another living space to be rented out. The property could be developed into an income-producing property and the front of the property could be developed to generate more income by boat/rv storage, RV park, or more housing. You'll also find a 30x16 (480 sf) insulated metal building with two roll up doors. See the property information sheet for more details. Can't beat this location! *Buyer to verify all information.
- Type:
- Single Family
- Sq.Ft.:
- 2,708
- Status:
- Active
- Beds:
- 3
- Lot size:
- 0.14 Acres
- Year built:
- 2023
- Baths:
- 3.00
- MLS#:
- 4243916
- Subdivision:
- Butler Farms
ADDITIONAL INFORMATION
Brand new, energy-efficient home ready NOW! Relax in the downstairs primary suite while the kids play upstairs in the secondary bedrooms and flex space, perfect for a game room. Linen cabinets with white granite countertops, brown grey EVP floors with multi-tone carpet in our Elemental package. Small-town charm meets big-city amenities in this Liberty Hill community. Situated just off Hwy 29, the “Boulevard Collection” at Butler Farms offers functional floorplans with included features like walk-in showers, covered patios and designer curated interior packages. Residents in Butler Farms can look forward to enjoying community amenities like the resort-style pool, trails, fire pits and more. Find your dream home in this new community. Each of our homes is built with innovative, energy-efficient features designed to help you enjoy more savings, better health, real comfort and peace of mind.
- Type:
- Single Family
- Sq.Ft.:
- 2,474
- Status:
- Active
- Beds:
- 3
- Lot size:
- 0.14 Acres
- Year built:
- 2023
- Baths:
- 3.00
- MLS#:
- 1175078
- Subdivision:
- Butler Farms
ADDITIONAL INFORMATION
Brand new, energy-efficient home ready NOW! The McKinnon offers an impressive two-story foyer. The home office will make a great den or study space. Stone cabinets with white quartz countertops, cool grey EVP flooring with greyish brown carpet in our Distinct package. Small-town charm meets big-city amenities in this Liberty Hill community. Situated just off Hwy 29, the “Boulevard Collection” at Butler Farms offers functional floorplans with included features like walk-in showers, covered patios and designer curated interior packages. Residents in Butler Farms can look forward to enjoying community amenities like the resort-style pool, trails, fire pits and more. Find your dream home in this new community. Each of our homes is built with innovative, energy-efficient features designed to help you enjoy more savings, better health, real comfort and peace of mind.
- Type:
- Single Family
- Sq.Ft.:
- 2,372
- Status:
- Active
- Beds:
- 4
- Lot size:
- 0.12 Acres
- Year built:
- 2023
- Baths:
- 3.00
- MLS#:
- 8916100
- Subdivision:
- Butler Farms
ADDITIONAL INFORMATION
Brand new, energy-efficient home ready NOW! Unwind in the private main floor primary suite, complete with a sizeable walk-in closet and bath. Slate cabinets with off-white quartz countertops, warm grey EVP flooring with gray beige tweed carpet in our Lush package. Small-town charm meets big-city amenities in this Liberty Hill community. Situated just off Hwy 29, the Reserve Collection at Butler Farms offers functional floorplans with included features like walk-in showers, covered patios and designer curated interior packages. Residents in Butler Farms can look forward to enjoying community amenities like the resort-style pool, trails, fire pits and more. Find your dream home in this gorgeous community. Each of our homes is built with innovative, energy-efficient features designed to help you enjoy more savings, better health, real comfort and peace of mind.
$1,150,000
1426 County Road 287 Liberty Hill, TX 78642
- Type:
- Single Family
- Sq.Ft.:
- 4,960
- Status:
- Active
- Beds:
- 3
- Lot size:
- 16.32 Acres
- Year built:
- 2014
- Baths:
- 2.00
- MLS#:
- 5200978
- Subdivision:
- N/a
ADDITIONAL INFORMATION
APPOINTMENT REQUIRED! Formerly known and operating as Jackass Honey Farms & Gift Shop. There are so many options and opportunities with this UNRESTRICTED/AG EXEMPT 16 acres! The main metal building has been used as a workshop holding up to 6-8 vehicles inside with roll-up doors, custom built-in storage cabinets, an air conditioned office or bedroom, corner bar and counter top for entertaining. This place is so big it could be a dance hall with ample parking outside. One end of the main building includes living quarters with a primary bedroom, 2 walk-in closets, and full bath. The kitchen is open to the living area, with center island, granite counters, breakfast bar, walk-in pantry, and eat-in dining. Media room has custom built-in Murphy beds to accommodate guests or could be 3rd bedroom. (Would also make a nice conference room if property is used for a business.) Secondary full bathroom with walk-in shower is just off the shop entrance. Large laundry room with folding table and room for storage or inventory. Outside, the smaller metal building has been used for honey bee purifying and canning operation, gift shop, and storage of supplies. The 3rd metal building is the well house with indoor water storage tank, and shower if needed after working outside. The property is landscaped with flowering native plants for honey bees and attracting birds and wildlife to the property. The digging of a pond at the back of the property has been started but not completed, can be seen in aerial photos. There is a concrete RV pad near the parking area with electric and septic hook-up. Surrounded on 3 sides by Balcones Canyonlands Preserve, this is truly a special property with tons of privacy and endless opportunities. Zoned for Liberty Hill ISD, 30 minutes to Marble Falls, Hidden Falls Adventure Park, and 45 minutes to Spider Mountain Bike Park.

Listings courtesy of ACTRIS MLS as distributed by MLS GRID, based on information submitted to the MLS GRID as of {{last updated}}.. All data is obtained from various sources and may not have been verified by broker or MLS GRID. Supplied Open House Information is subject to change without notice. All information should be independently reviewed and verified for accuracy. Properties may or may not be listed by the office/agent presenting the information. The Digital Millennium Copyright Act of 1998, 17 U.S.C. § 512 (the “DMCA”) provides recourse for copyright owners who believe that material appearing on the Internet infringes their rights under U.S. copyright law. If you believe in good faith that any content or material made available in connection with our website or services infringes your copyright, you (or your agent) may send us a notice requesting that the content or material be removed, or access to it blocked. Notices must be sent in writing by email to DMCAnotice@MLSGrid.com. The DMCA requires that your notice of alleged copyright infringement include the following information: (1) description of the copyrighted work that is the subject of claimed infringement; (2) description of the alleged infringing content and information sufficient to permit us to locate the content; (3) contact information for you, including your address, telephone number and email address; (4) a statement by you that you have a good faith belief that the content in the manner complained of is not authorized by the copyright owner, or its agent, or by the operation of any law; (5) a statement by you, signed under penalty of perjury, that the information in the notification is accurate and that you have the authority to enforce the copyrights that are claimed to be infringed; and (6) a physical or electronic signature of the copyright owner or a person authorized to act on the copyright owner’s behalf. Failure to include all of the above information may result in the delay of the processing of your complaint.
Liberty Hill Real Estate
The median home value in Liberty Hill, TX is $539,000. This is higher than the county median home value of $266,500. The national median home value is $219,700. The average price of homes sold in Liberty Hill, TX is $539,000. Approximately 52.74% of Liberty Hill homes are owned, compared to 32.38% rented, while 14.88% are vacant. Liberty Hill real estate listings include condos, townhomes, and single family homes for sale. Commercial properties are also available. If you see a property you’re interested in, contact a Liberty Hill real estate agent to arrange a tour today!
Liberty Hill, Texas has a population of 1,012. Liberty Hill is less family-centric than the surrounding county with 35.68% of the households containing married families with children. The county average for households married with children is 41.67%.
The median household income in Liberty Hill, Texas is $52,000. The median household income for the surrounding county is $79,123 compared to the national median of $57,652. The median age of people living in Liberty Hill is 30.4 years.
Liberty Hill Weather
The average high temperature in July is 95 degrees, with an average low temperature in January of 35.6 degrees. The average rainfall is approximately 34 inches per year, with 0.3 inches of snow per year.
