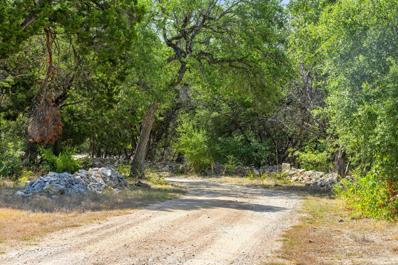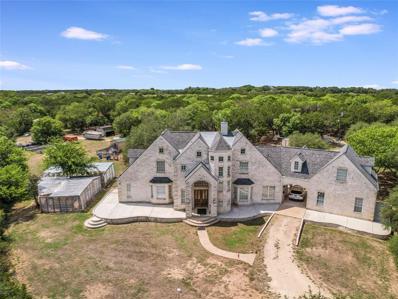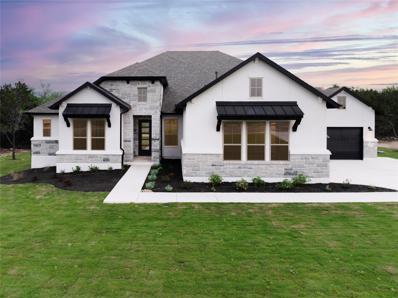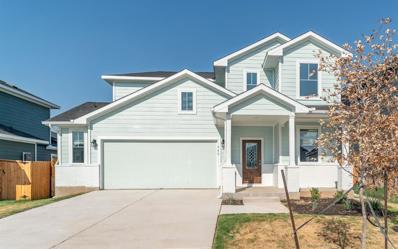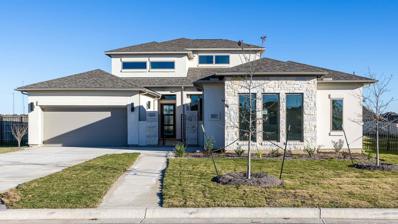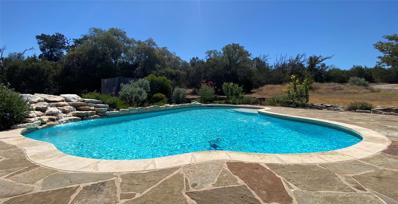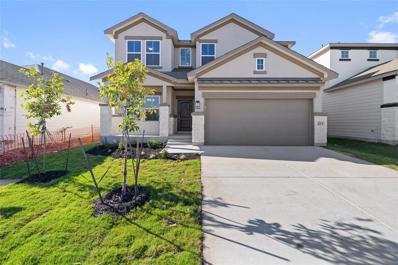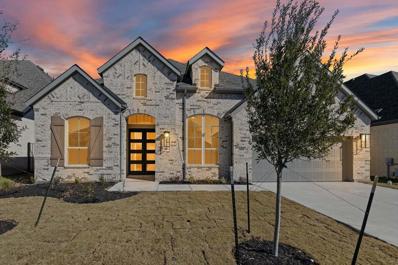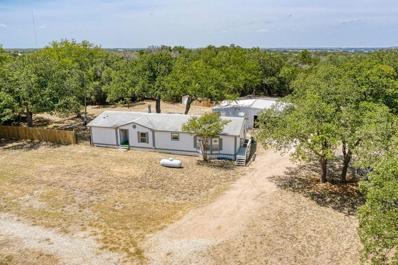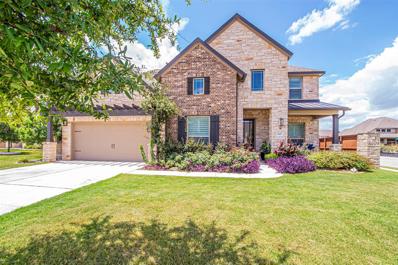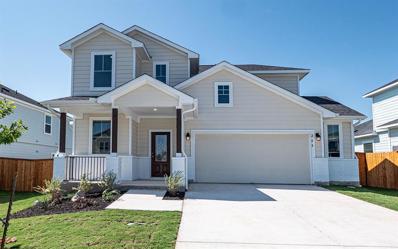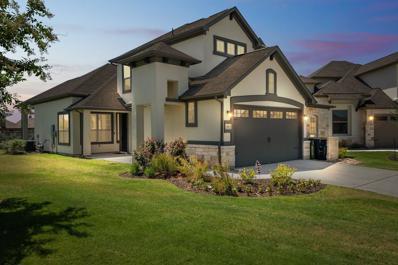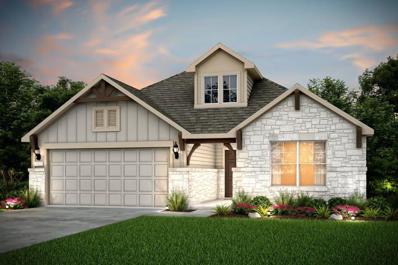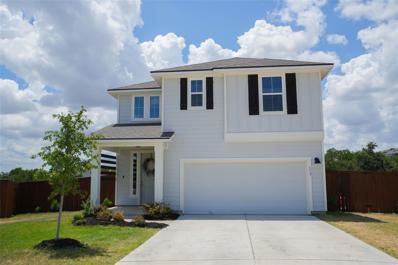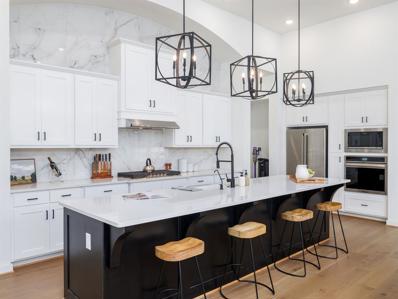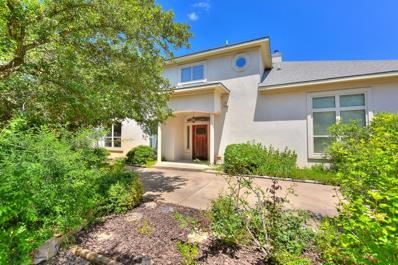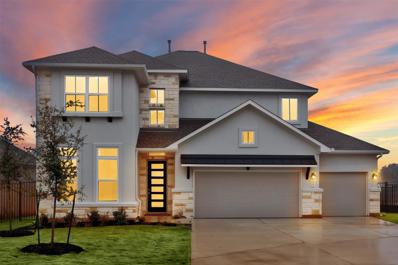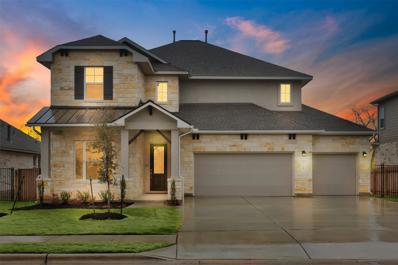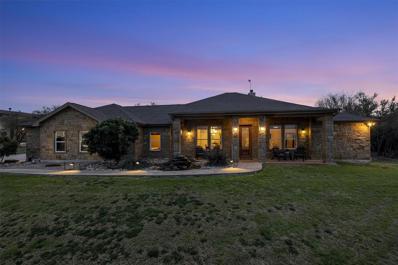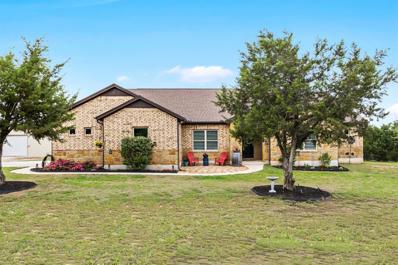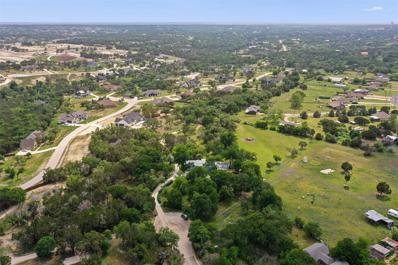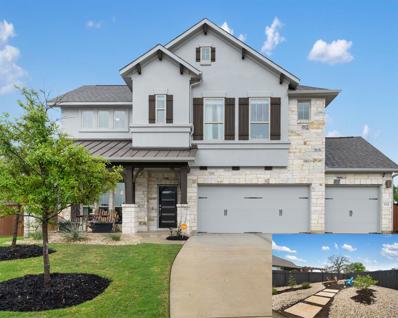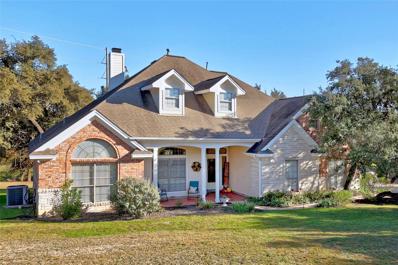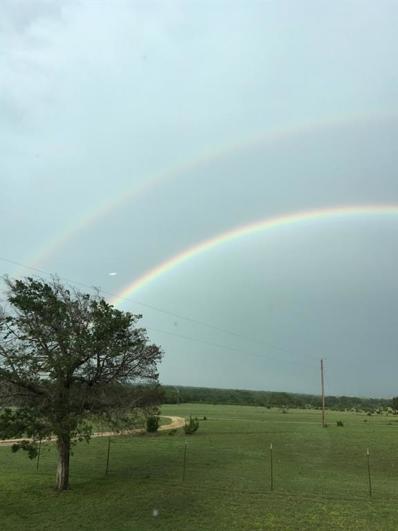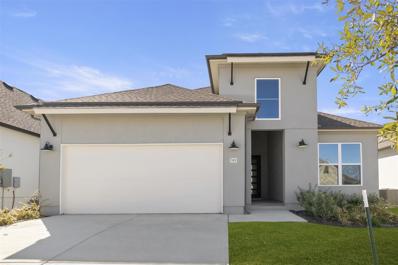Liberty Hill TX Homes for Sale
$1,150,000
1426 County Road 287 Liberty Hill, TX 78642
- Type:
- Single Family
- Sq.Ft.:
- 4,960
- Status:
- Active
- Beds:
- 3
- Lot size:
- 16.32 Acres
- Year built:
- 2014
- Baths:
- 2.00
- MLS#:
- 5200978
- Subdivision:
- N/a
ADDITIONAL INFORMATION
APPOINTMENT REQUIRED! Formerly known and operating as Jackass Honey Farms & Gift Shop. There are so many options and opportunities with this UNRESTRICTED/AG EXEMPT 16 acres! The main metal building has been used as a workshop holding up to 6-8 vehicles inside with roll-up doors, custom built-in storage cabinets, an air conditioned office or bedroom, corner bar and counter top for entertaining. This place is so big it could be a dance hall with ample parking outside. One end of the main building includes living quarters with a primary bedroom, 2 walk-in closets, and full bath. The kitchen is open to the living area, with center island, granite counters, breakfast bar, walk-in pantry, and eat-in dining. Media room has custom built-in Murphy beds to accommodate guests or could be 3rd bedroom. (Would also make a nice conference room if property is used for a business.) Secondary full bathroom with walk-in shower is just off the shop entrance. Large laundry room with folding table and room for storage or inventory. Outside, the smaller metal building has been used for honey bee purifying and canning operation, gift shop, and storage of supplies. The 3rd metal building is the well house with indoor water storage tank, and shower if needed after working outside. The property is landscaped with flowering native plants for honey bees and attracting birds and wildlife to the property. The digging of a pond at the back of the property has been started but not completed, can be seen in aerial photos. There is a concrete RV pad near the parking area with electric and septic hook-up. Surrounded on 3 sides by Balcones Canyonlands Preserve, this is truly a special property with tons of privacy and endless opportunities. Zoned for Liberty Hill ISD, 30 minutes to Marble Falls, Hidden Falls Adventure Park, and 45 minutes to Spider Mountain Bike Park.
$1,900,000
75 County Road 284 Liberty Hill, TX 78642
- Type:
- Single Family
- Sq.Ft.:
- 3,001
- Status:
- Active
- Beds:
- 4
- Lot size:
- 20.72 Acres
- Year built:
- 1998
- Baths:
- 4.00
- MLS#:
- 9133463
- Subdivision:
- N/a
ADDITIONAL INFORMATION
One of Liberty Hill's finest properties, this 20+ acre ag exempt 20+ acre Ranchette offers a spacious 3,000+ sq. ft. stone estate home with 2 primary suites, double sided stone fireplace, recently installed wood flooring and roof. Property is fenced along perimeter and cross fenced for livestock. A greenhouse and chicken coop await the avid gardener and poultry farmer. A private entry, the serene setting of the home, shaded cover from the many majestic oaks, close proximity to River Ranch County Park, will be some of your favorite features of this must see property.
$1,149,900
108 Stardusty Liberty Hill, TX 78642
- Type:
- Single Family
- Sq.Ft.:
- 3,968
- Status:
- Active
- Beds:
- 4
- Lot size:
- 1 Acres
- Year built:
- 2023
- Baths:
- 5.00
- MLS#:
- 2630948
- Subdivision:
- Clearwater Ranch
ADDITIONAL INFORMATION
The Marley is a fine example of all that single-floor living should be in a new home: luxurious, spacious and convenient. The striking rotunda leads to the open living area that includes the family room with vaulted ceilings, the kitchen with an ample serving island and working pantry, and the generous dining room with tray ceilings. On the other side of the kitchen is a large game room and adjoining media room, perfect for entertaining guests or relaxing with the family. The plush owner's suite with its tray ceiling, resort-like bath, and expansive walk-in closet resides privately, while the three additional spacious bedrooms will give your family the space they need to thrive. This fantastic home is set on your own private one-acre piece of the hill country, in the scenic community of Clearwater Ranch.
- Type:
- Single Family
- Sq.Ft.:
- 2,184
- Status:
- Active
- Beds:
- 3
- Lot size:
- 0.14 Acres
- Year built:
- 2023
- Baths:
- 3.00
- MLS#:
- 3327617
- Subdivision:
- Orchard Ridge
ADDITIONAL INFORMATION
Beautiful Home with a bright & elegant front porch, Foyer has access to stairs to 2 rooms and game room above, as you enter the home, the foyer opens to spacious formal dining with traditional access directly to a spacious kitchen with 42" cabinets and plenty of quartz countertop space. All of this over a gorgeous wood floor. The kitchen is open concept to the Family room, so the entire area is cozy and all about quality living. Alongside the kitchen is a perfect space for breakfast with the back door opening to a covered patio. Spacious Master down with French doors to the master bath and surprisingly spacious Walk-in closet. This home pleasantly competes if looking for one story, since everything you need is downstairs and the upstairs is perfectly separated for guests or family, with spacious secondary bedrooms, a game room, and a full bath up. This home is definitely a must-see!
- Type:
- Single Family
- Sq.Ft.:
- 3,947
- Status:
- Active
- Beds:
- 4
- Lot size:
- 0.45 Acres
- Year built:
- 2023
- Baths:
- 5.00
- MLS#:
- 9076426
- Subdivision:
- Santa Rita Ranch
ADDITIONAL INFORMATION
Private front courtyard leads to a grand two-story entry with 23-foot ceiling. Home office with French doors and formal dining room frame the entry. Family room with wood mantel fireplace and three large windows. Island kitchen offers built-in seating space, 5-burner gas cooktop, walk-in pantry and spice kitchen with access to the formal dining room. Dedicated morning area with view of backyard. Primary suite features a bedroom with a wall of windows, dual vanities, corner garden tub, separate glass enclosed shower, linen closet and two walk-in closets in the primary bathroom. Two-story hall with 23-foor ceilings lead to a private guest suite with a view of the front courtyard, full bathroom and walk-in closet. Secondary bedrooms with walk-in closets, and Hollywood bathroom complete the first level. Second level hosts a large game room and a half bathroom. Covered backyard patio. Utility room and mud room just off the two-car garage and a additional one car garage.
- Type:
- Single Family
- Sq.Ft.:
- 2,978
- Status:
- Active
- Beds:
- 4
- Lot size:
- 6.91 Acres
- Year built:
- 1998
- Baths:
- 3.00
- MLS#:
- 4672863
- Subdivision:
- Sundance Ranch
ADDITIONAL INFORMATION
Discover a captivating custom home nestled within the embrace of the serene Hill Country, spread over a generous 6.9+ acre estate. If your heart longs for seclusion and abundant space to explore, this property has been crafted just for you. Take a refreshing dip in the inviting pool with its shimmering waters enhanced by a graceful waterfall. Embrace the luxury of year-round poolside enjoyment, thanks to the heating system. For those who appreciate outdoor gatherings, the extensive 1,200 sqft. flagstone patio, complete with a covered area, sets the stage for unforgettable entertaining. As you step into this home, you will notice the well-designed layout with natural light through the triple pane windows. The formal dining area has a cedar-vaulted ceiling, while the breakfast nook seamlessly connects to the patio and deck area, creating a seamless indoor-outdoor flow. The back guest suite offers a comfortable living space, a full bathroom which was built to FEMA specifications as a tornado shelter/safe room and a convenient kitchenette. Recent updates (completed in July/August 2023) include: interior/exterior paint, Saltillo tile resurfaced and sealed, water heater, kitchen cedar cabinets sanded and resealed, guest bath vanity, breakfast area chandelier, and bathroom faucets replaced. The roof was replaced in 2022, HVAC & ductwork renewal in 2021, new pool pumps and heater in 2022, and an EV charger in the garage. More than just a residence, this exceptional home and its sprawling grounds offer a lifestyle that’s unparalleled. If you're seeking a living experience that transcends the ordinary, look no further – this property is a testament to the art of graceful living amidst the allure of the Hill Country. Schedule your exclusive tour today and experience the enchantment for yourself!
- Type:
- Single Family
- Sq.Ft.:
- 2,814
- Status:
- Active
- Beds:
- 5
- Lot size:
- 0.18 Acres
- Year built:
- 2023
- Baths:
- 4.00
- MLS#:
- 5277315
- Subdivision:
- Butler Farms
ADDITIONAL INFORMATION
Call the Saratoga Homes of Austin sales number for showings. Welcome to this brand new home by Saratoga in the highly sought-after Butler Farms neighborhood in Liberty Hill, Texas! The popular Oliver floorplan boasts a spacious open concept design that is perfect for modern living. The home features upgrades galore including high-end finishes, gorgeous flooring, and elegant light fixtures that create a luxurious yet welcoming atmosphere. Butler Farms offers resort-style living, 1.5 miles of hike and bike trails, a sparkling swimming pool, a community center, and a variety of resident events throughout the year. Whether you're looking for an active lifestyle or just a peaceful retreat, Butler Farms has something for everyone.
- Type:
- Single Family
- Sq.Ft.:
- 2,980
- Status:
- Active
- Beds:
- 4
- Lot size:
- 0.19 Acres
- Year built:
- 2023
- Baths:
- 4.00
- MLS#:
- 2163062
- Subdivision:
- Santa Rita Ranch North
ADDITIONAL INFORMATION
MLS# 2163062 - Built by Highland Homes - Ready Now! ~ Welcome to an exquisite home featuring double island kitchen with ample storage space, perfect for the culinary enthusiast and those who love to entertain. Enjoy the luxury of a bonus keeping room complete with a cozy fireplace, creating an inviting atmosphere ideal for relaxation or gathering with loved ones. This home boasts an impressive open floor plan with tall ceilings and windows!
- Type:
- Manufactured Home
- Sq.Ft.:
- 1,680
- Status:
- Active
- Beds:
- 3
- Lot size:
- 1 Acres
- Year built:
- 1996
- Baths:
- 2.00
- MLS#:
- 6131345
- Subdivision:
- Maysford Folly
ADDITIONAL INFORMATION
The home is vacant, the owner has never lived in it, the property is as is. The owner will remove all items left from the property once there is a closing date set. No appliances
$749,999
400 Leon Loop Liberty Hill, TX 78642
- Type:
- Single Family
- Sq.Ft.:
- 3,377
- Status:
- Active
- Beds:
- 4
- Lot size:
- 0.21 Acres
- Year built:
- 2017
- Baths:
- 4.00
- MLS#:
- 6302634
- Subdivision:
- Santa Rita Ranch South Sec 4b
ADDITIONAL INFORMATION
Welcome to this stunning 4-bedroom, 3.5-bathroom gem nestled within the sought-after Santa Rita Ranch neighborhood in Liberty Hill. This immaculate home offers a perfect blend of both elegance and functionality, making it an ideal choice for the discerning buyer. As you approach this residence, you will be immediately charmed by its curb appeal and well-maintained landscaping. Stepping inside, you will be greeted by a warm and inviting interior, boasting a thoughtfully designed open floor plan that seamlessly connects the living spaces. This home features beautiful hardwood and tile floors throughout along with plantation shutters for the optimum privacy and light control. The spacious and bright living room is perfect for both relaxation and entertaining, featuring large windows that bathe the room in natural light. Adjacent to the living room, you'll find a formal dining area, ideal for hosting memorable dinners with loved ones or enjoying Sunday brunches. Prepare to be wowed by the chef-inspired kitchen, which comes fully equipped with modern stainless-steel appliances, ample cabinetry, and a convenient center island. Prepare gourmet meals effortlessly while staying connected to the adjoining family room, creating a perfect setting for gathering and making lasting memories. This home offers a luxurious primary bedroom retreat, complete with a generously sized walk-in closet and an en-suite bathroom featuring a spa-like soaking tub, separate shower, and dual vanities. The three additional bedrooms are equally spacious and versatile, providing ample space for family members or guests. Outside, the home features a beautifully landscaped yard, offering the perfect oasis for relaxation and play. Whether you envision unwinding under the covered patio, hosting summer barbecues, roasting marshmallows on the stone fire pit, or gardening in the raised wood bed, the possibilities are endless. In addition to the remarkable features of this residence.
- Type:
- Single Family
- Sq.Ft.:
- 2,184
- Status:
- Active
- Beds:
- 3
- Lot size:
- 0.16 Acres
- Year built:
- 2023
- Baths:
- 3.00
- MLS#:
- 9511085
- Subdivision:
- Highland Mdws Ph 3d
ADDITIONAL INFORMATION
Gorgeous 3 bedroom 2.5 bath home with elegant & spacious front porch, upon entering the past foyer, home with 9 ft ceilings opens up to formal dining area and traditional access to a cozy kitchen with large Island and plenty of countertop space. The kitchen is open to the Family room and well-lighted breakfast area. Gameroom with spacious bedrooms upstairs Lovely optional covered patio with a view of the Lake. Front and back yard sod with sprinklers! This home is a must-see!!
- Type:
- Single Family
- Sq.Ft.:
- 2,228
- Status:
- Active
- Beds:
- 4
- Lot size:
- 0.2 Acres
- Year built:
- 2019
- Baths:
- 3.00
- MLS#:
- 8767600
- Subdivision:
- Santa Rita Ranch
ADDITIONAL INFORMATION
Welcome to Benedum Way Bliss: A gorgeous home exuding warmth and comfort. Reside in this 4 bed, 3 bath peaceful retreat located in the gated community within Santa Rita Ranch. Create lasting memories with the open concept living, dining and kitchen perfect for friends and family gatherings with high ceilings and picturesque windows. Large windows equipped with one way privacy, sun, and heat blocking window tint so that you can enjoy the abundance of light with the privacy you desire. The impeccable kitchen boasts quartz countertops, built in appliances including a double oven and LED lights underneath the cabinets. Tranquil owners’ suite opens to custom bathroom where you can melt way stress in the deep soaking tub and oversized shower. The custom aesthetics don’t stop there. The custom closet in the owner’s suite, provides you with a highly organized and efficient storage solution, enhancing visual appeal and opulence. These closet details also extend and are tailored to the secondary bedrooms. Fourth bedroom upstairs, perfect for guests or to convert as your home office. The Santa Rita community offers a range of desirable amenities for all lifestyles. Including walking trails, parks, playground, workout room and resort style pool and water slides. Providing ease, convenience without leaving your subdivision. Close to the new HEB, and minutes from HWY 29.
- Type:
- Single Family
- Sq.Ft.:
- 2,153
- Status:
- Active
- Beds:
- 3
- Lot size:
- 0.16 Acres
- Year built:
- 2024
- Baths:
- 2.00
- MLS#:
- 4455042
- Subdivision:
- Saddleback At Santa Rita Ranch
ADDITIONAL INFORMATION
NEW CONSTRUCTION BY PULTE HOMES! Available Spring 2024! Welcoming foyer with tray ceiling, water softener pre-plumb, large walk-in pantry, study, bay window in owner's suite, and spa shower in owner's bath.
- Type:
- Single Family
- Sq.Ft.:
- 2,523
- Status:
- Active
- Beds:
- 4
- Lot size:
- 0.26 Acres
- Year built:
- 2021
- Baths:
- 3.00
- MLS#:
- 7354910
- Subdivision:
- Orchard Ridge
ADDITIONAL INFORMATION
2.25% USDA Assumable Loan for Qualified Buyers! Barely lived in 2021 built home located on an oversized cul-de-sac lot with panoramic hill country views! This pristine home boasts over $50k in upgrades including classic gray shaker-style kitchen cabinetry with custom hardware, brilliant granite countertops, soaring ceilings, top-of-the-line stainless appliances, and large windows that capture not only an abundance of natural light but also breathtaking views. The main floor offers a private home office or tucked away secondary bedroom next to a full bathroom with walk-in shower. As you make your way down the rest of the long entryway, the primary living space unfurls to large windows across the back of home, a well-appointed kitchen and large center island, and ample dining room space for any size group or get together. Upstairs, discover a large primary suite overlooking the greenbelt with an en suite double vanity bath, oversized shower, and a sizable walk-in closet leading across the flex space are 2 more secondary bedrooms, and a full bath with separate water closet. A walk in laundry room quietly abuts the flex space allowing your very own game room, play space, library, or more. The large covered patio allows sweeping views perfect for lounging with a cup of coffee or watching fireworks or storms roll in from miles away. At over a quarter acre, the backyard is ideal for your dream pool, putting green, playscape, or a combination of all three. Located within walking distance of the community dog park, clubhouse, resort-style pool, fitness center, gardens, pavilion, and playground, you will never be too far from the amenities. Orchard Ridge is served by highly rated Leander ISD Schools and is located minutes to HEB Plus, Cedar Park Center, Shopping, Restaurants, Entertainment, 183A Tollway, and IH 35.
$760,000
221 Lotti Ln Liberty Hill, TX 78642
- Type:
- Single Family
- Sq.Ft.:
- 2,956
- Status:
- Active
- Beds:
- 4
- Lot size:
- 0.22 Acres
- Year built:
- 2022
- Baths:
- 4.00
- MLS#:
- 6788509
- Subdivision:
- Santa Rita Ranch Ph 3 Sec 2
ADDITIONAL INFORMATION
ENDLESS LUXURIOUS UPGRADES with new appliances, washer/dryer, fridge, EV charger conveying! Just shy of 3,000 square feet, this luxurious 2022 custom new construction is conveniently located a short drive to the HEB grocery and the infamous Georgetown square ideally situated within the Liberty Hill school district. This exquisite and detailed focused single-story home features 12’ ceilings throughout, 8’ doors and seamlessly blends the kitchen, living and dining areas. The elevated ceilings adorned with oversized windows floods the space with an abundance of vibrant natural light. Indulge in your culinary desires in the gourmet kitchen equipped with Frigidaire appliances, a sprawling island, butlers pantry with a custom wine rack, this kitchen offers style and functionality at its finest. Additionally, the property features a 3 car tandem garage with an EV charger. The floor plan offers a separate office at the front of the home, an in-law guest suite, and a flexible/media/playroom/gym space that has been upgraded with extra insulation for sound barrier purposes. Enjoy the epitome of Ranch living where the community is focused on connecting families, neighbors, natural beauty and a traditional way of ranch living. The community offers events and a wealth of amenities throughout the year including a waterslide park, on-site fitness center & fitness classes, trails, dog parks and the upcoming massive water park grounds currently under construction for opening Summer 2024. This exceptional home offers the perfect combination of luxury finishes, flexible floor plan, contemporary design, and a highly sought after location. Welcome to your new home.
- Type:
- Single Family
- Sq.Ft.:
- 3,796
- Status:
- Active
- Beds:
- 5
- Lot size:
- 0.99 Acres
- Year built:
- 2008
- Baths:
- 4.00
- MLS#:
- 1481015
- Subdivision:
- Feduccia
ADDITIONAL INFORMATION
This beautiful home is situated on about an acre of land and is completely fenced, offering privacy and seclusion. The home is surrounded by large shade trees and has paths among the trees, creating a serene atmosphere that's perfect for nature lovers. As you enter the home, you'll be greeted by a welcoming foyer that leads into a spacious family room with two-story ceilings and two stories of windows that flood the space with natural light. There's also a fireplace in the family room, making it the perfect place to cozy up during chilly evenings. The library features floor-to-ceiling shelves that provide ample storage space for your favorite books and is a great place to work from home away from the hustle bustle of the house. The master suite is located downstairs and offers plenty of privacy, incuding a fantastic master bath with double vanities, oversized tub and separate shower. The game room upstairs provides additional space for relaxation and entertainment and is big enough for the pool table you have always wanted. The kitchen and dining area are spacious and perfect for hosting family gatherings or entertaining guests. The hobby room offers additional space for hobbies or projects. One of the most impressive features of this property is its stunning hill country views. You can enjoy these panoramic views from the balcony, or several rooms of the home. In addition to its beautiful surroundings, Liberty Hill offers many amenities for residents to enjoy. The town has several parks and recreational areas where you can hike, bike, fish or just relax outdoors. There are also numerous restaurants and shops nearby where you can indulge in delicious food and unique shopping experiences. Overall, 1475 County Road 258 is a wonderful opportunity to own a private oasis in Liberty Hill with stunning hill country views. Don't miss out on this incredible property.
- Type:
- Single Family
- Sq.Ft.:
- 3,220
- Status:
- Active
- Beds:
- 4
- Lot size:
- 0.22 Acres
- Year built:
- 2023
- Baths:
- 4.00
- MLS#:
- 3245777
- Subdivision:
- Santa Rita Ranch
ADDITIONAL INFORMATION
**THIS HOME FEATURES OVER $69,975 IN UPGRADES!** Our Popular Parmer floor plan is 3,220 sq. ft. and includes 4 bedrooms, 3.5 baths, game room, media room, and 3 car garage. Primary bedroom and study on main floor. The Family room is two stories high and opens to a oversized patio with upgraded tongue and groove ceiling. This beautiful home features our Oversized Master Bedroom and closet. Upstairs has 3 bedrooms with two full baths, a nice sized game room and large media room for those family gatherings.
- Type:
- Single Family
- Sq.Ft.:
- 3,226
- Status:
- Active
- Beds:
- 5
- Lot size:
- 0.23 Acres
- Year built:
- 2023
- Baths:
- 4.00
- MLS#:
- 9302408
- Subdivision:
- Santa Rita Ranch
ADDITIONAL INFORMATION
**THIS HOME FEATURES OVER $104,000 IN UPGRADES!** Our Popular Parmer floor plan is 3,226 sq. ft. and includes 5 bedrooms, 4 baths, game room, media room, and 3 car garage. Primary bedroom and secondary bedroom on main floor. The Family room is two stories high and opens to a oversized patio with upgraded tongue and groove ceiling. This beautiful home features our Oversized Master Bedroom and closet. Upstairs has 3 bedrooms with two full baths, a nice sized game room and large media room for those family gatherings.
$1,995,300
101 Jenkins Davis Rd Liberty Hill, TX 78642
- Type:
- Farm
- Sq.Ft.:
- 5,500
- Status:
- Active
- Beds:
- 6
- Lot size:
- 10.77 Acres
- Year built:
- 2010
- Baths:
- 6.00
- MLS#:
- 7761879
- Subdivision:
- Durham Park Sec 4
ADDITIONAL INFORMATION
Escape city living with your dream 10.77-acre gated equestrian estate in Liberty Hill. Located in Durham Park, the immaculately maintained property has a main home boasting five bedrooms, three with en suite baths, and two living and dining areas. The gourmet kitchen is the heart of the home and a chef’s dream, with stainless steel appliances, granite counters, decorative tile backsplash, double ovens, a built-in refrigerator, two pantries, expansive counter space, and a 6-burner gas cooktop with a modern stainless vent hood. The primary suite has access to the backyard through French doors, a jetted tub, comfort-height dual vanities with granite counters, a make-up area, and an oversized walk-in shower with a bench and rainfall shower head. The estate is an entertainer’s dream, with many promising activities. Take a swim or relax by the in-ground heated pool with an attached hot tub, play a game of bocce ball, horseshoes, or washers in the tree-covered backyard, roast marshmallows for s’mores, and relax by the fire pit. Enjoy dining under the stars, with dinner cooked in your outdoor kitchen. If you would prefer, the separate man cave/game room, complete with a kitchenette and a three-quarter bath, provides another outlet. Attached to the game room is an oversized workshop for those who like to tinker, which also has two 50-amp RV hookups. Above the workshop, you’ll find a perfect one-bedroom guest suite with a fully equipped kitchen, rock fireplace, laundry room, bath, and closet with built-ins. French doors provide access to the balcony, which offers views for miles. For the equestrian-minded, there is a 5-stall barn and a corral. Add some chickens to the large coop if you want fresh eggs. Grow your own vegetables in the irrigated, raised beds. Pick one of the two stocked ponds on the property if fishing is more your speed. The list of amenities on this estate is vast. Please reach out to the listing agent for additional details. You won’t want to miss it.
- Type:
- Single Family
- Sq.Ft.:
- 2,583
- Status:
- Active
- Beds:
- 4
- Lot size:
- 2.24 Acres
- Year built:
- 2018
- Baths:
- 3.00
- MLS#:
- 7254714
- Subdivision:
- Dog Crk Overlook
ADDITIONAL INFORMATION
Welcome to an exceptional living experience in the highly coveted Dog Creek Estates Boutique Neighborhood- no HOA. This remarkable four-bedroom, three full bath home on over two acres of land is a haven for those seeking space, comfort, and style. As you enter, you'll be greeted by a stunning French door study that leads to an open concept gourmet kitchen, complete with stainless appliances, granite countertops. The home also features a large extended patio perfect for entertaining and directly across from the home is a covered shop porch. The master bedroom and bath are spacious and beautifully designed featuring a soaking tub, walk-in shower and spacious primary closet. In addition to the two-car attached garage, this magnificent property also boasts a secondary 30x40 shop/garage with upgraded electrical package (extra plugs along the walls and in back of the building and exterior lighting, one 8-foot roll-up doors, a separate man door, and a covered side porch (complete length of the side of the building), perfect for entertaining guests or enjoying your morning coffee. With a fourth bedroom and full third bath, this home offers a great set up for guests or a mother-in-law plan. This custom-built home sits on a corner lot offering great space and privacy. The vast outdoor area provides ample room to add a pool or additional structures for horses/chickens etc., making it ideal for those who love to embrace country living at its finest. Plus, this home is only 10 minutes away from the 183A Toll and Hwy 29 intersection, offering easy access to all the amenities of city life. Don't miss this incredible opportunity to own an acreage home in Liberty Hill. RVS allowed.
$499,999
300 Corral Ln Liberty Hill, TX 78642
- Type:
- Manufactured Home
- Sq.Ft.:
- 1,680
- Status:
- Active
- Beds:
- 3
- Lot size:
- 4.03 Acres
- Year built:
- 1985
- Baths:
- 2.00
- MLS#:
- 1409552
- Subdivision:
- San Gabriel River Ranch
ADDITIONAL INFORMATION
Welcome home to country living. Great one story 3 bed/2 full bath home that sits on a beautifully landscaped 4 acres in highly desirable Liberty Hill school district. This home features a large living room open to the kitchen. Recently remodeled primary bathroom that is handicap accessible. The primary bedroom sits separate from the other secondary bedrooms for extra privacy. The outside is an absolute dream. This property has a private gated entrance, a large covered back patio, 4 car carport, shed, swimming pool, 3 stall horse barn, and more. There are two septic systems on the property. If you are looking to add a guest house, rv hook up, or build another home, this makes the process a lot easier. The current fencing is perfect for your animals. No HOA! Bring your goats, horses, or chickens. Just a short drive to downtown Liberty Hill, with two parks and a splash pad along the way, a corner market, restaurants, and more. Book your appointment and come see this gem today.
$599,999
104 Texon Dr Liberty Hill, TX 78642
- Type:
- Single Family
- Sq.Ft.:
- 3,361
- Status:
- Active
- Beds:
- 5
- Lot size:
- 0.27 Acres
- Year built:
- 2020
- Baths:
- 4.00
- MLS#:
- 4410406
- Subdivision:
- Santa Rita Ranch
ADDITIONAL INFORMATION
Don't let the days on the market scare you. North East Facing Large beautiful home in Santa Rita Ranch. 5 Bedroom with 2 of those bedrooms on the main level great for the multi-generational family. Open floorplan perfect for entertaining. Spacious kitchen with plenty of cabinets, counter space and lighting to make preparing meals enjoyable for family and friends. 3 Bedrooms upstairs with a spacious gameroom. Refrigerator, Washer and Dryer Convey. Enjoy sitting on the north facing front porch enjoying a visit with the neighbors in the cul de sac. Plenty of space to play and entertain in the backyard with raised gardens, fire pit and still room to add a pool. Located just a few blocks away is the soon to come brand new Santa Rita Ranch elementary school - close enough to walk the kiddos to school. Santa Rita Ranch community has a spacious community pool, playgrounds and monthly activities. This community is also located close to the new HEB shopping center, plenty of entertainment and dining nearby. Be apart of this amazing neighborhood in Liberty Hill.
$664,900
300 Dillo Trl Liberty Hill, TX 78642
- Type:
- Single Family
- Sq.Ft.:
- 3,431
- Status:
- Active
- Beds:
- 4
- Lot size:
- 1.01 Acres
- Year built:
- 2001
- Baths:
- 4.00
- MLS#:
- 8978582
- Subdivision:
- Carrington Ranch Ph 01
ADDITIONAL INFORMATION
Your peaceful retreat awaits. Inviting curb appeal welcomes you to this beautiful Liberty Hill home sitting on one acre with trees in a quiet neighborhood perfectly located near Ronald Reagan Blvd with easy access into Austin, Georgetown and surrounding areas. From the moment you enter you are met with walls of windows allowing nature and natural light to fill the home brand new floors in the Living, dining and Owners Suite. The open living main floor is perfect for entertaining or relaxing. Enjoy the stone fireplace and built-ins in the living room overlooking the private backyard. The tastefully updated kitchen is complete with stunning granite countertops and all new stainless appliances. The primary bedroom suite is tucked away at the back of the home and offers a large walk-in closet with built-ins and bath complete with dual vanities, separate shower and jetted tub. Continuing on the main floor is an additional bedroom, full bath as well as a half bath and mudroom. Upstairs you will find, 1 large bedroom, a large bedroom/flex that would make the perfect bunk room office, media, workout room (this room does not have a window however there is access to a window through the storage room attached & a massive walk in closet) and a full bath with new flooring throughout. Brand new water heater installed upstairs Sit back and enjoy the Texas Hill Country on the oversized back patio. Welcome Home!
$2,500,000
553 County Road 286 Liberty Hill, TX 78642
- Type:
- Farm
- Sq.Ft.:
- 2,108
- Status:
- Active
- Beds:
- 4
- Lot size:
- 88 Acres
- Year built:
- 2007
- Baths:
- 2.00
- MLS#:
- 4091823
- Subdivision:
- N/a
ADDITIONAL INFORMATION
Just over 88 beautiful acres of unrestricted gently sloping land in highly sought after Liberty Hill and Liberty Hill ISD. Come and get your own little piece of Texas hill country. There are so many possibilities to develop and/or have the freedom to build to suit. Water well, septic, and electricity on property. This is a must-see property. New survey has been completed and available for review. Approx. 10 minutes to downtown Liberty Hill and 45 minutes to downtown Austin.
- Type:
- Single Family
- Sq.Ft.:
- 1,933
- Status:
- Active
- Beds:
- 2
- Lot size:
- 0.15 Acres
- Year built:
- 2022
- Baths:
- 2.00
- MLS#:
- 5121702
- Subdivision:
- Regency At Santa Rita Ranch - Garden Collection
ADDITIONAL INFORMATION
MLS# 5121702 - Built by Toll Brothers, Inc. - Ready Now! ~ The Leander Transitional plan is a single-story home with an open concept that allows for smooth transitions from once space to another. The great room opens to a well-appointed kitchen with island, pantry, and easy access to the covered patio. A generous flex room joins the great room and could be used as formal dining room, pool table space, or office space. The primary bedroom is enhanced with a tray ceiling, and full bath with dual vanity, shower with seat and walk-in closet. A spacious secondary bedroom is ideal for visiting company. Come enjoy this resort-style 55+ community filled with amenities, activities, trails, lakes, dog park and more!!

Listings courtesy of ACTRIS MLS as distributed by MLS GRID, based on information submitted to the MLS GRID as of {{last updated}}.. All data is obtained from various sources and may not have been verified by broker or MLS GRID. Supplied Open House Information is subject to change without notice. All information should be independently reviewed and verified for accuracy. Properties may or may not be listed by the office/agent presenting the information. The Digital Millennium Copyright Act of 1998, 17 U.S.C. § 512 (the “DMCA”) provides recourse for copyright owners who believe that material appearing on the Internet infringes their rights under U.S. copyright law. If you believe in good faith that any content or material made available in connection with our website or services infringes your copyright, you (or your agent) may send us a notice requesting that the content or material be removed, or access to it blocked. Notices must be sent in writing by email to DMCAnotice@MLSGrid.com. The DMCA requires that your notice of alleged copyright infringement include the following information: (1) description of the copyrighted work that is the subject of claimed infringement; (2) description of the alleged infringing content and information sufficient to permit us to locate the content; (3) contact information for you, including your address, telephone number and email address; (4) a statement by you that you have a good faith belief that the content in the manner complained of is not authorized by the copyright owner, or its agent, or by the operation of any law; (5) a statement by you, signed under penalty of perjury, that the information in the notification is accurate and that you have the authority to enforce the copyrights that are claimed to be infringed; and (6) a physical or electronic signature of the copyright owner or a person authorized to act on the copyright owner’s behalf. Failure to include all of the above information may result in the delay of the processing of your complaint.
Liberty Hill Real Estate
The median home value in Liberty Hill, TX is $539,000. This is higher than the county median home value of $266,500. The national median home value is $219,700. The average price of homes sold in Liberty Hill, TX is $539,000. Approximately 52.74% of Liberty Hill homes are owned, compared to 32.38% rented, while 14.88% are vacant. Liberty Hill real estate listings include condos, townhomes, and single family homes for sale. Commercial properties are also available. If you see a property you’re interested in, contact a Liberty Hill real estate agent to arrange a tour today!
Liberty Hill, Texas has a population of 1,012. Liberty Hill is less family-centric than the surrounding county with 35.68% of the households containing married families with children. The county average for households married with children is 41.67%.
The median household income in Liberty Hill, Texas is $52,000. The median household income for the surrounding county is $79,123 compared to the national median of $57,652. The median age of people living in Liberty Hill is 30.4 years.
Liberty Hill Weather
The average high temperature in July is 95 degrees, with an average low temperature in January of 35.6 degrees. The average rainfall is approximately 34 inches per year, with 0.3 inches of snow per year.
