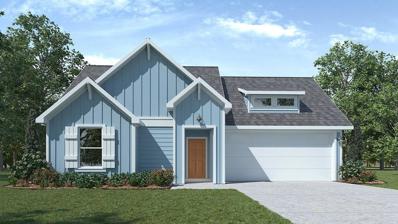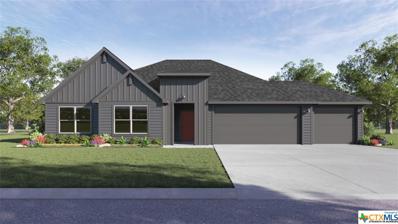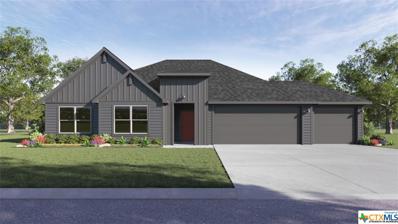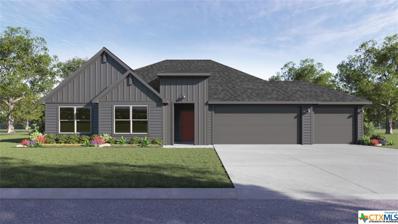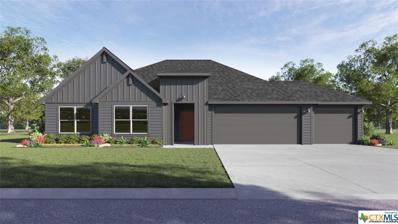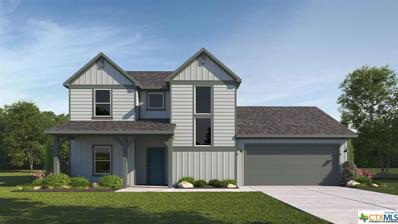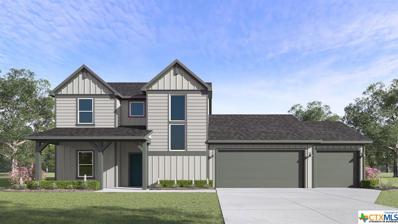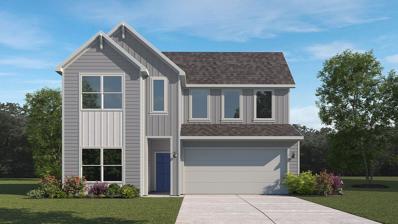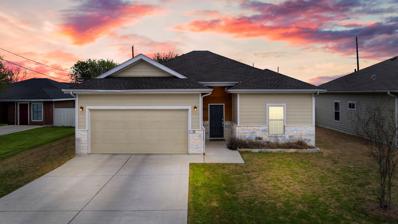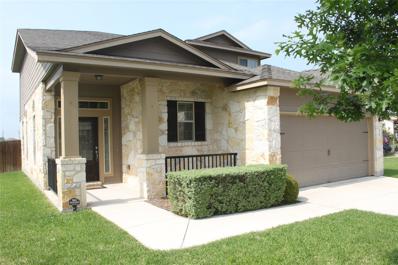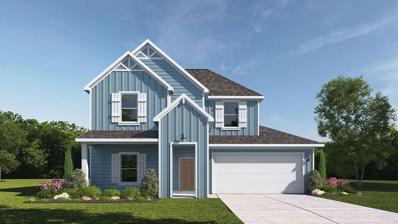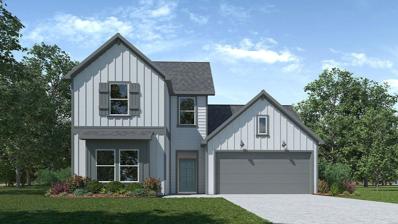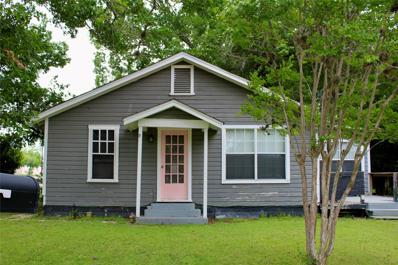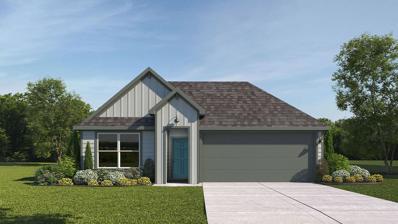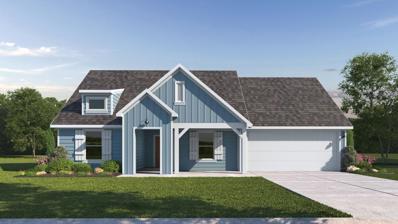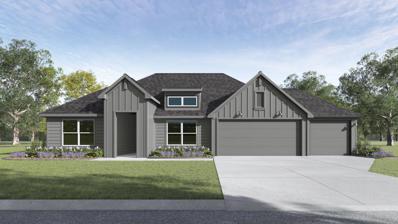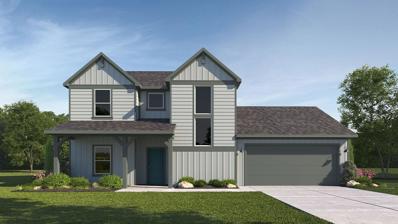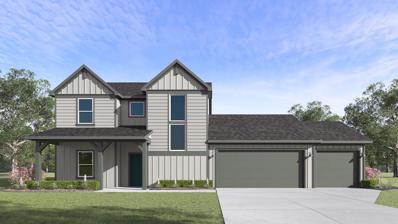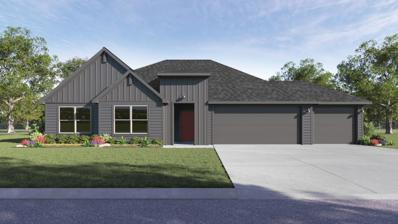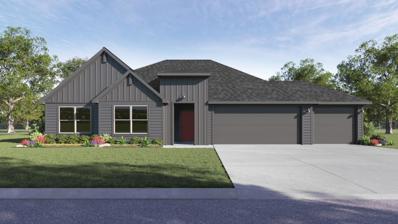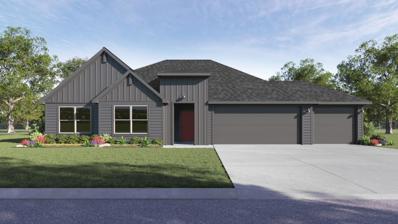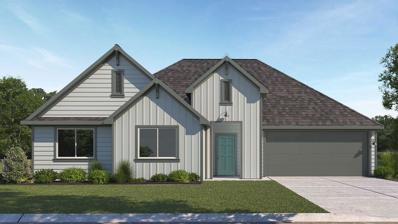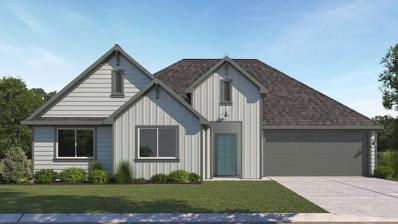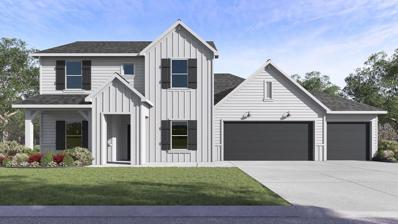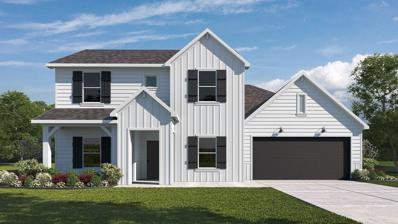Lockhart TX Homes for Sale
$282,990
421 Lancebill Dr Lockhart, TX 78644
- Type:
- Single Family
- Sq.Ft.:
- 1,253
- Status:
- Active
- Beds:
- 3
- Lot size:
- 0.15 Acres
- Year built:
- 2024
- Baths:
- 2.00
- MLS#:
- 7788992
- Subdivision:
- Hansford
ADDITIONAL INFORMATION
JULY ESTIMATED COMPLETION DATE The Ashburn is a 1,253 square feet 3 bedroom, 2 bathroom single-story home. The long foyer leads into the large family room. The family room is open to the kitchen and the dining area. The kitchen features stainless steel appliances, and granite countertops. The main bedroom, bedroom 1, is located off the family room and includes a huge walk-in closet and walk-in shower. The secondary bedrooms located in the front of the home next to the utility room. Enjoy the covered patio, full sod and irrigation. This home includes our HOME IS CONNECTED base package which includes the Alexa Voice control, Front Door Bell, Front Door Deadbolt Lock, Home Hub, Light Switch, and Thermostat.
- Type:
- Single Family
- Sq.Ft.:
- 2,314
- Status:
- Active
- Beds:
- 4
- Lot size:
- 0.3 Acres
- Year built:
- 2024
- Baths:
- 2.00
- MLS#:
- 536468
ADDITIONAL INFORMATION
MAY ESTIMATED COMPLETION DATE. The Irving is a 2594 sq. ft. 5 bedrooms, 3 bathrooms, a study, and an optional 3-car garage. As you enter the home into the foyer, you'll pass a hallway with three spacious bedrooms and a bathroom. Continuing into the home, you will pass the study area while walking through the dining, large family room and kitchen. The kitchen includes stainless steel appliances, decorative tile backsplash, quartz countertops, walk-in pantry and large kitchen island. The private main bedroom, bedroom 1, offers a large walk-in shower and huge walk in closet. Enjoy the covered patio, full sod, irrigation and gutters on the entire house. This home includes our America's Smart Home® base package which includes the Alexa Voice control, Front Door Bell, Front Door Deadbolt Lock, Home Hub, Light Switch, and Thermostat.
- Type:
- Single Family
- Sq.Ft.:
- 2,314
- Status:
- Active
- Beds:
- 4
- Lot size:
- 0.31 Acres
- Year built:
- 2024
- Baths:
- 2.00
- MLS#:
- 536447
ADDITIONAL INFORMATION
MARCH ESTIMATED COMPLETION DATE. The Holden is a single story home offering 2,314 sq. ft. of living space. This 4 bedrooms, 2 bathrooms, a study and a 3-car garage home features a large family room and dining open to the beautiful kitchen. The kitchen features decorative tile backsplash, quartz countertops, large kitchen island, walk-in pantry and stainless steel appliances. The large main bedroom, bedroom 1, offers a large walk in shower and huge walk in closet. The Holden comes with gutters on the entire house, a covered patio, professionally landscaped and irrigated yard complete with Bermuda sod. This home includes our America's Smart Home® base package which includes the Alexa Voice control, Front Door Bell, Front Door Deadbolt Lock, Home Hub, Light Switch, and Thermostat.
- Type:
- Single Family
- Sq.Ft.:
- 2,314
- Status:
- Active
- Beds:
- 4
- Lot size:
- 0.31 Acres
- Year built:
- 2024
- Baths:
- 2.00
- MLS#:
- 536435
ADDITIONAL INFORMATION
MARCH ESTIMATED COMPLETION DATE. The Holden is a single story home offering 2,314 sq. ft. of living space. This 4 bedrooms, 2 bathrooms, a study and a 3-car garage home features a large family room and dining open to the beautiful kitchen. The kitchen features decorative tile backsplash, quartz countertops, large kitchen island, walk-in pantry and stainless steel appliances. The large main bedroom, bedroom 1, offers a large walk in shower and huge walk in closet. The Holden comes with gutters on the entire house, a covered patio, professionally landscaped and irrigated yard complete with Bermuda sod. This home includes our America's Smart Home® base package which includes the Alexa Voice control, Front Door Bell, Front Door Deadbolt Lock, Home Hub, Light Switch, and Thermostat.
- Type:
- Single Family
- Sq.Ft.:
- 2,314
- Status:
- Active
- Beds:
- 4
- Lot size:
- 0.3 Acres
- Year built:
- 2024
- Baths:
- 2.00
- MLS#:
- 536451
ADDITIONAL INFORMATION
MARCH ESTIMATED COMPLETION DATE. The Holden is a single story home offering 2,314 sq. ft. of living space. This 4 bedrooms, 2 bathrooms, a study and a 3-car garage home features a large family room and dining open to the beautiful kitchen. The kitchen features decorative tile backsplash, quartz countertops, large kitchen island, walk-in pantry and stainless steel appliances. The large main bedroom, bedroom 1, offers a large walk in shower and huge walk in closet. The Holden comes with gutters on the entire house, a covered patio, professionally landscaped and irrigated yard complete with Bermuda sod. This home includes our America's Smart Home® base package which includes the Alexa Voice control, Front Door Bell, Front Door Deadbolt Lock, Home Hub, Light Switch, and Thermostat.
- Type:
- Single Family
- Sq.Ft.:
- 2,762
- Status:
- Active
- Beds:
- 4
- Lot size:
- 0.3 Acres
- Year built:
- 2024
- Baths:
- 3.00
- MLS#:
- 536476
ADDITIONAL INFORMATION
MARCH ESTIMATED COMPLETION DATE. The Kemah is a beautiful two-story floorplan offering 2,768 square feet, 4-bedrooms, 3-bathrooms. As you enter straight into the large family room, you will pass through the study and dining room area. Overlooking the family room is the kitchen which features quartz countertops, decorative tile backsplash, stainless steel appliances, and a kitchen island. The main bedroom downstairs features a massive walk in closet, and a large walk in shower. A secondary bedroom, also downstairs, next to a full bathroom is located off the family room. Upstairs you will find 2 secondary bedrooms, full bathroom, and a large gameroom. The Kemah also features a covered patio, full sod and irrigation and gutters on the front, sides and back of the house. This home includes our America's Smart Home® base package which includes the Alexa Voice control, Front Door Bell, Front Door Deadbolt Lock, Home Hub, Light Switch, and Thermostat.
- Type:
- Single Family
- Sq.Ft.:
- 2,762
- Status:
- Active
- Beds:
- 4
- Lot size:
- 0.3 Acres
- Year built:
- 2024
- Baths:
- 3.00
- MLS#:
- 536472
ADDITIONAL INFORMATION
MARCH ESTIMATED COMPLETION DATE. The Kemah is a beautiful two-story floorplan offering 2,768 square feet, 4-bedrooms, 3-bathrooms and a 3-car garage. As you enter straight into the large family room, you will pass through the study and dining room area. Overlooking the family room is the kitchen which features quartz countertops, decorative tile backsplash, stainless steel appliances, and a kitchen island. The main bedroom downstairs features a massive walk in closet, and a large walk in shower. A secondary bedroom, also downstairs, next to a full bathroom is located off the family room. Upstairs you will find 2 secondary bedrooms, full bathroom, and a large gameroom. The Kemah also features a covered patio, full sod and irrigation and gutters on the front, sides and back of the house. This home includes our America's Smart Home® base package which includes the Alexa Voice control, Front Door Bell, Front Door Deadbolt Lock, Home Hub, Light Switch, and Thermostat.
- Type:
- Single Family
- Sq.Ft.:
- 2,287
- Status:
- Active
- Beds:
- 4
- Lot size:
- 0.13 Acres
- Year built:
- 2024
- Baths:
- 3.00
- MLS#:
- 6112703
- Subdivision:
- Hansford
ADDITIONAL INFORMATION
JULY ESTIMATED COMPLETION. The Mitchell is a 2,287 sq. ft. 4 bedroom, 3 bathroom with gameroom two-story home. The kitchen overlooking the dining area and family room includes stainless steel appliances, granite counter top, walk in pantry and large kitchen island. The private main bedroom, bedroom 1, is located downstairs and offers a large walk in shower and huge walk in closet. Downstairs you will also find a secondary bedroom with a bathroom down the hall from the entrance. Upstairs is the gameroom along with 2 bedrooms and the 3rd bathroom. The secondary bedrooms upstairs feature walk in closets. Enjoy the covered patio, full sod and irrigation. This home includes our America's Smart Home® base package which includes the Alexa Voice control, Front Door Bell, Front Door Deadbolt Lock, Home Hub, Light Switch, and Thermostat.
$269,000
1520 Hunters Rd Lockhart, TX 78644
- Type:
- Single Family
- Sq.Ft.:
- 1,506
- Status:
- Active
- Beds:
- 3
- Lot size:
- 0.17 Acres
- Year built:
- 2019
- Baths:
- 2.00
- MLS#:
- 5612673
- Subdivision:
- Hunters Pointe
ADDITIONAL INFORMATION
NO HOA! 5 year old 3 bed 2 bath! Welcome to your dream home in the heart of the barbeque capital of Texas! This stunning 3-bedroom, 2-bathroom home, built in 2019, offers the perfect blend of modern comfort and convenience. Located within walking distance to the high school and football field, this home ensures you're at the center of all the action. Enjoy easy access to the toll road, ensuring a quick and hassle-free commute to Austin for work or leisure. Step inside to discover an inviting open-concept floor plan, ideal for both relaxing and entertaining. The spacious living area seamlessly flows into the dining area and kitchen, creating a welcoming atmosphere for gatherings with family and friends. The kitchen is a chef's delight, featuring sleek countertops, ample cabinet space, and modern appliances. Whip up your favorite meals while enjoying the company of loved ones. Escape to your own private oasis in the fenced backyard, complete with a cozy fire pit, perfect for cool evenings spent under the stars. Unwind after a long day in the luxurious hot tub on the covered patio, creating cherished memories with friends and family. Additional features of this home include a finished garage with an epoxy floor and insulated garage door, ensuring your vehicles are protected year-round. Don't miss out on the opportunity to call this exceptional property your home. Schedule a showing today and start envisioning the life you could live in this fantastic Texas retreat!
- Type:
- Single Family
- Sq.Ft.:
- 1,735
- Status:
- Active
- Beds:
- 3
- Lot size:
- 0.19 Acres
- Year built:
- 2015
- Baths:
- 3.00
- MLS#:
- 1361543
- Subdivision:
- Meadows At Clear Fork
ADDITIONAL INFORMATION
Gorgeous two story well maintained home in established neighborhood! This home offers high ceilings, tile flooring, open floor plan, primary bedroom with full bath located on main level. Kitchen has lots of cabinets, nice pantry, built in microwave, refrigerator, stove and dishwasher. Upstairs includes 2 spacious bedrooms, one full bath, and large "bonus room" that could be office or second living area. Huge privacy fenced back yard, no homes behind property and plenty of room between neighbors on both sides of home. Roof replaced in 2022. Close to several schools, convenient to Toll Road 130, 40 minutes to Austin ABIA airport. Home ready to move in!!
- Type:
- Single Family
- Sq.Ft.:
- 2,275
- Status:
- Active
- Beds:
- 4
- Lot size:
- 0.14 Acres
- Year built:
- 2024
- Baths:
- 3.00
- MLS#:
- 4790121
- Subdivision:
- Hansford
ADDITIONAL INFORMATION
JUNE ESTIMATED COMPLETION DATE. The Naples is a two-story floor plan offering 2,2754 square feet of living space across 4 bedroom, 3 bathrooms and a gameroom. Walk through the long entry into a spacious open family room. The family room is open to the kitchen and dining area perfect for entertaining. The kitchen features 36" cabinets, granite countertops, 4" granite backsplash, stainless steel appliances and a large kitchen island. One secondary bedroom is downstairs along with the main bedroom, bedroom 1. The main bedroom, bedroom 1, offers a walk in shower and large walk in closet. Upstairs you will find two secondary bedrooms, a full bathroom along with a gameroom. This home also includes a covered patio, professionally landscaped and irrigated yard complete with Bermuda sod. This home includes our HOME IS CONNECTED base package which includes the Alexa Voice control, Front Door Bell, Front Door Deadbolt Lock, Home Hub, Light Switch, and Thermostat.
- Type:
- Single Family
- Sq.Ft.:
- 2,164
- Status:
- Active
- Beds:
- 4
- Lot size:
- 0.14 Acres
- Year built:
- 2024
- Baths:
- 3.00
- MLS#:
- 1221331
- Subdivision:
- Hansford
ADDITIONAL INFORMATION
JUNE ESTIMATED COMPLETION DATE. The Midland is a two-story floor plan offering 2,155 square feet of living space across 4 bedrooms, 3 bathrooms and a loft. Walk through the foyer into a spacious open kitchen. The kitchen is open to the dining area and family room, perfect for entertaining. The kitchen features granite countertops, stainless steel appliances and a large kitchen island. One secondary bedroom is downstairs along with the main bedroom, bedroom 1. The main bedroom, bedroom 1, offers a walk in shower and large walk in closet. The laundry room is also located downstairs. Upstairs you will find two secondary bedrooms, a full bathroom along with a loft. This home also includes a covered patio, professionally landscaped and irrigated yard complete with Bermuda sod. This home includes our HOME IS CONNECTED base package which includes the Alexa Voice control, Front Door Bell, Front Door Deadbolt Lock, Home Hub, Light Switch, and Thermostat.
$315,000
637 Trinity St Lockhart, TX 78644
- Type:
- Single Family
- Sq.Ft.:
- 1,583
- Status:
- Active
- Beds:
- 3
- Lot size:
- 0.24 Acres
- Year built:
- 1938
- Baths:
- 2.00
- MLS#:
- 4574019
- Subdivision:
- J G Wiley
ADDITIONAL INFORMATION
Property is larger corner lot, with lots of potential. Walking distance to eateries.
- Type:
- Single Family
- Sq.Ft.:
- 1,816
- Status:
- Active
- Beds:
- 4
- Lot size:
- 0.14 Acres
- Year built:
- 2024
- Baths:
- 3.00
- MLS#:
- 9740870
- Subdivision:
- Hansford
ADDITIONAL INFORMATION
JUNE ESTIMATED COMPLETION DATE. The Harris is a thoughtfully designed floorplan that offers 1,816 square feet of living space across 4 bedrooms and 2.5 bathrooms. As you enter the foyer, you will pass two extra bedrooms and the second bathroom on one side, and the third extra bedroom, utility room, and powder room on the other. Continuing down the foyer you will reach the open concept living space. The kitchen overlooks the dining room and offers a spacious walk in pantry and a large kitchen island, perfect for entertaining. The family room looks out to the covered patio and backyard. Just off the family room is the main bedroom, bedroom 1. This bedroom offers plenty of space, as well as a large walk in closet. The Harris also offers full yard sod and irrigation. This home includes our HOME IS CONNECTED base package which includes the Alexa Voice control, Front Door Bell, Front Door Deadbolt Lock, Home Hub, Light Switch, and Thermostat.
- Type:
- Single Family
- Sq.Ft.:
- 2,134
- Status:
- Active
- Beds:
- 4
- Lot size:
- 0.31 Acres
- Year built:
- 2024
- Baths:
- 2.00
- MLS#:
- 7223859
- Subdivision:
- Hartland Ranch
ADDITIONAL INFORMATION
MAY ESTIMATED COMPLETION DATE. The Garland is a thoughtfully designed floorplan that offers 2,134 square feet of living space across 4 bedrooms, 2 bathrooms. As you enter the home into the foyer, you'll pass a hallway with two spacious bedrooms and a bathroom in between. An extra bedroom is located across the hall with a spacious walk-in closet. Continuing into the home you will enter into the kitchen area. The kitchen offers a large kitchen island, decorative tile backsplash, quartz countertops, stainless steel appliances and walk-in pantry, perfect for entertaining. Extending off the kitchen is the dining room and open family room. The dining room looks out to the spacious covered patio. The main bedroom provides plenty of natural lighting, as well as a large walk in closet. The Garland also offers full yard sod, irrigation and gutters on the entire house. This home includes our HOME IS CONNECTED base package which includes the Alexa Voice control, Front Door Bell, Front Door Deadbolt Lock, Home Hub, Light Switch, and Thermostat.
- Type:
- Single Family
- Sq.Ft.:
- 2,134
- Status:
- Active
- Beds:
- 4
- Lot size:
- 0.31 Acres
- Year built:
- 2024
- Baths:
- 2.00
- MLS#:
- 7028671
- Subdivision:
- Hartland Ranch
ADDITIONAL INFORMATION
MARCH ESTIMATED COMPLETION DATE. The Garland is a thoughtfully designed floorplan that offers 2,134 square feet of living space across 4 bedrooms, 2 bathrooms and a 3-car garage. As you enter the home into the foyer, you'll pass a hallway with two spacious bedrooms and a bathroom in between. An extra bedroom is located across the hall with a spacious walk-in closet. Continuing into the home you will enter into the kitchen area. The kitchen offers a large kitchen island, decorative tile backsplash, quartz countertops, stainless steel appliances and walk-in pantry, perfect for entertaining. Extending off the kitchen is the dining room and open family room. The dining room looks out to the spacious covered patio. The main bedroom provides plenty of natural lighting, as well as a large walk in closet. The Garland also offers full yard sod, irrigation and gutters on the entire house. This home includes our HOME IS CONNECTED base package which includes the Alexa Voice control, Front Door Bell, Front Door Deadbolt Lock, Home Hub, Light Switch, and Thermostat.
- Type:
- Single Family
- Sq.Ft.:
- 2,762
- Status:
- Active
- Beds:
- 4
- Lot size:
- 0.31 Acres
- Year built:
- 2024
- Baths:
- 3.00
- MLS#:
- 3760079
- Subdivision:
- Hartland Ranch
ADDITIONAL INFORMATION
MARCH ESTIMATED COMPLETION DATE. The Kemah is a beautiful two-story floorplan offering 2,768 square feet, 4-bedrooms, 3-bathroom. As you enter straight into the large family room, you will pass through the study and dining room area. Overlooking the family room is the kitchen which features quartz countertops, decorative tile backsplash, stainless steel appliances, and a kitchen island. The main bedroom downstairs features a massive walk in closet, and a large walk in shower. A secondary bedroom, also downstairs, next to a full bathroom is located off the family room. Upstairs you will find 2 secondary bedrooms, full bathroom, and a large gameroom. The Kemah also features a covered patio, full sod and irrigation and gutters on the front, sides and back of the house. This home includes our HOME IS CONNECTED base package which includes the Alexa Voice control, Front Door Bell, Front Door Deadbolt Lock, Home Hub, Light Switch, and Thermostat.
- Type:
- Single Family
- Sq.Ft.:
- 2,762
- Status:
- Active
- Beds:
- 4
- Lot size:
- 0.31 Acres
- Year built:
- 2024
- Baths:
- 3.00
- MLS#:
- 5964650
- Subdivision:
- Hartland Ranch
ADDITIONAL INFORMATION
MARCH ESTIMATED COMPLETION DATE. The Kemah is a beautiful two-story floorplan offering 2,768 square feet, 4-bedrooms, 3-bathroom. As you enter straight into the large family room, you will pass through the study and dining room area. Overlooking the family room is the kitchen which features quartz countertops, decorative tile backsplash, stainless steel appliances, and a kitchen island. The main bedroom downstairs features a massive walk in closet, and a large walk in shower. A secondary bedroom, also downstairs, next to a full bathroom is located off the family room. Upstairs you will find 2 secondary bedrooms, full bathroom, and a large gameroom. The Kemah also features a covered patio, full sod and irrigation and gutters on the front, sides and back of the house. This home includes our HOME IS CONNECTED base package which includes the Alexa Voice control, Front Door Bell, Front Door Deadbolt Lock, Home Hub, Light Switch, and Thermostat.
- Type:
- Single Family
- Sq.Ft.:
- 2,314
- Status:
- Active
- Beds:
- 4
- Lot size:
- 0.31 Acres
- Year built:
- 2024
- Baths:
- 2.00
- MLS#:
- 6774901
- Subdivision:
- Hartland Ranch
ADDITIONAL INFORMATION
MARCH ESTIMATED COMPLETION DATE. The Holden is a single story home offering 2,314 sq. ft. of living space. This 4 bedrooms, 2 bathrooms, a study and a 3-car garage home features a large family room and dining open to the beautiful kitchen. The kitchen features decorative tile backsplash, quartz countertops, large kitchen island, walk-in pantry and stainless steel appliances. The large main bedroom, bedroom 1, offers a large walk in shower and huge walk in closet. The Holden comes with gutters on the entire house, a covered patio, professionally landscaped and irrigated yard complete with Bermuda sod. This home includes our HOME IS CONNECTED base package which includes the Alexa Voice control, Front Door Bell, Front Door Deadbolt Lock, Home Hub, Light Switch, and Thermostat.
- Type:
- Single Family
- Sq.Ft.:
- 2,314
- Status:
- Active
- Beds:
- 4
- Lot size:
- 0.31 Acres
- Year built:
- 2024
- Baths:
- 2.00
- MLS#:
- 4693435
- Subdivision:
- Hartland Ranch
ADDITIONAL INFORMATION
MARCH ESTIMATED COMPLETION DATE. The Holden is a single story home offering 2,314 sq. ft. of living space. This 4 bedrooms, 2 bathrooms, a study and a 3-car garage home features a large family room and dining open to the beautiful kitchen. The kitchen features decorative tile backsplash, quartz countertops, large kitchen island, walk-in pantry and stainless steel appliances. The large main bedroom, bedroom 1, offers a large walk in shower and huge walk in closet. The Holden comes with gutters on the entire house, a covered patio, professionally landscaped and irrigated yard complete with Bermuda sod. This home includes our HOME IS CONNECTED base package which includes the Alexa Voice control, Front Door Bell, Front Door Deadbolt Lock, Home Hub, Light Switch, and Thermostat
- Type:
- Single Family
- Sq.Ft.:
- 2,314
- Status:
- Active
- Beds:
- 4
- Lot size:
- 0.31 Acres
- Year built:
- 2024
- Baths:
- 2.00
- MLS#:
- 8556244
- Subdivision:
- Hartland Ranch
ADDITIONAL INFORMATION
MARCH ESTIMATED COMPLETION DATE. The Holden is a single story home offering 2,314 sq. ft. of living space. This 4 bedrooms, 2 bathrooms, a study and a 4 car garage. Features a large family room and dining open to the beautiful kitchen. The kitchen features decorative tile backsplash, quartz countertops, large kitchen island, walk-in pantry and stainless steel appliances. The large main bedroom, bedroom 1, offers a large walk in shower and huge walk in closet. The Holden comes with gutters on the entire house, a covered patio, professionally landscaped and irrigated yard complete with Bermuda sod. This home includes our HOME IS CONNECTED base package which includes the Alexa Voice control, Front Door Bell, Front Door Deadbolt Lock, Home Hub, Light Switch, and Thermostat.
- Type:
- Single Family
- Sq.Ft.:
- 1,870
- Status:
- Active
- Beds:
- 4
- Lot size:
- 0.32 Acres
- Year built:
- 2024
- Baths:
- 2.00
- MLS#:
- 5885121
- Subdivision:
- Hartland Ranch
ADDITIONAL INFORMATION
MAY ESTIMATED COMPLETION. CUL-DE-SAC LOT. The Dean is a thoughtfully designed 1,885 sq. ft. 4 bedrooms, 2 bathrooms a home perfect for any family. This beautiful home features a spacious kitchen with an abundance of cabinet space. The kitchen also features quartz countertops, decorative tile backsplash, a large kitchen island and stainless steel appliances. The kitchen overlooks the dining area and large family room. Enjoy the open space perfect for entertaining. The main bedroom, bedroom 1, is located off the large family room and includes a huge walk in closet. The Dean also offers a large covered patio with full yard irrigation, sod and full gutters. This home includes our HOME IS CONNECTED base package which includes the Alexa Voice control, Front Door Bell, Front Door Deadbolt Lock, Home Hub, Light Switch, and Thermostat.
- Type:
- Single Family
- Sq.Ft.:
- 1,870
- Status:
- Active
- Beds:
- 4
- Lot size:
- 0.3 Acres
- Year built:
- 2024
- Baths:
- 2.00
- MLS#:
- 4303467
- Subdivision:
- Hartland Ranch
ADDITIONAL INFORMATION
MARCH COMPLETION DATE. The Dean is a thoughtfully designed 1,885 sq. ft. 4 bedrooms, 2 bathrooms a home perfect for any family. This beautiful home features a spacious kitchen with an abundance of cabinet space. The kitchen also features quartz countertops, decorative tile backsplash, a large kitchen island and stainless steel appliances. The kitchen overlooks the dining area and large family room. Enjoy the open space perfect for entertaining. The main bedroom, bedroom 1, is located off the large family room and includes a huge walk in closet. The Dean also offers a large covered patio with full yard irrigation, sod and full gutters. This home includes our HOME IS CONNECTED base package which includes the Alexa Voice control, Front Door Bell, Front Door Deadbolt Lock, Home Hub, Light Switch, and Thermostat.
- Type:
- Single Family
- Sq.Ft.:
- 2,583
- Status:
- Active
- Beds:
- 4
- Lot size:
- 0.36 Acres
- Year built:
- 2024
- Baths:
- 3.00
- MLS#:
- 9809340
- Subdivision:
- Hartland Ranch
ADDITIONAL INFORMATION
MAY ESTIMATED COMPLETION. CUL-DE-SAC LOT. The Jackson is a beautiful two-story floorplan offering 2,583 square feet, 4-bedrooms, 3 bathrooms and a three car garage. Walk into the foyer straight into the large family room overlooking the spacious kitchen and dining area. The kitchen features quartz countertops, decorative tile backsplash, stainless steel appliances, and a kitchen island. A secondary bedroom next to a full bathroom is located off the foyer. Upstairs you will find 2 secondary bedrooms, full bathroom, and a large gameroom. The oversized main bedroom, bedroom 1, features a huge walk-in closet, and a large walk-in shower. The Jackson also features a covered patio, full sod and irrigation and gutters on the front, sides and back of the house. This home includes our HOME IS CONNECTED base package which includes the Alexa Voice control, Front Door Bell, Front Door Deadbolt Lock, Home Hub, Light Switch, and Thermostat.
- Type:
- Single Family
- Sq.Ft.:
- 2,583
- Status:
- Active
- Beds:
- 4
- Lot size:
- 0.35 Acres
- Year built:
- 2024
- Baths:
- 3.00
- MLS#:
- 7966218
- Subdivision:
- Hartland Ranch
ADDITIONAL INFORMATION
MAY ESTIMATED COMPLETION DATE. CUL-DE-SAC LOT. The Jackson is a beautiful two-story floorplan offering 2,583 square feet, 4-bedrooms, 3 bathrooms. Walk into the foyer straight into the large family room overlooking the spacious kitchen and dining area. The kitchen features quartz countertops, decorative tile backsplash, stainless steel appliances, and a kitchen island. A secondary bedroom next to a full bathroom is located off the foyer. Upstairs you will find 2 secondary bedrooms, full bathroom, and a large gameroom. The oversized main bedroom, bedroom 1, features a huge walk-in closet, and a large walk-in shower. The Jackson also features a covered patio, full sod and irrigation and gutters on the front, sides and back of the house. This home includes our HOME IS CONNECTED base package which includes the Alexa Voice control, Front Door Bell, Front Door Deadbolt Lock, Home Hub, Light Switch, and Thermostat.

Listings courtesy of ACTRIS MLS as distributed by MLS GRID, based on information submitted to the MLS GRID as of {{last updated}}.. All data is obtained from various sources and may not have been verified by broker or MLS GRID. Supplied Open House Information is subject to change without notice. All information should be independently reviewed and verified for accuracy. Properties may or may not be listed by the office/agent presenting the information. The Digital Millennium Copyright Act of 1998, 17 U.S.C. § 512 (the “DMCA”) provides recourse for copyright owners who believe that material appearing on the Internet infringes their rights under U.S. copyright law. If you believe in good faith that any content or material made available in connection with our website or services infringes your copyright, you (or your agent) may send us a notice requesting that the content or material be removed, or access to it blocked. Notices must be sent in writing by email to DMCAnotice@MLSGrid.com. The DMCA requires that your notice of alleged copyright infringement include the following information: (1) description of the copyrighted work that is the subject of claimed infringement; (2) description of the alleged infringing content and information sufficient to permit us to locate the content; (3) contact information for you, including your address, telephone number and email address; (4) a statement by you that you have a good faith belief that the content in the manner complained of is not authorized by the copyright owner, or its agent, or by the operation of any law; (5) a statement by you, signed under penalty of perjury, that the information in the notification is accurate and that you have the authority to enforce the copyrights that are claimed to be infringed; and (6) a physical or electronic signature of the copyright owner or a person authorized to act on the copyright owner’s behalf. Failure to include all of the above information may result in the delay of the processing of your complaint.
 |
| This information is provided by the Central Texas Multiple Listing Service, Inc., and is deemed to be reliable but is not guaranteed. IDX information is provided exclusively for consumers’ personal, non-commercial use, that it may not be used for any purpose other than to identify prospective properties consumers may be interested in purchasing. Copyright 2024 Four Rivers Association of Realtors/Central Texas MLS. All rights reserved. |
Lockhart Real Estate
The median home value in Lockhart, TX is $319,990. This is higher than the county median home value of $152,800. The national median home value is $219,700. The average price of homes sold in Lockhart, TX is $319,990. Approximately 55.18% of Lockhart homes are owned, compared to 36.45% rented, while 8.37% are vacant. Lockhart real estate listings include condos, townhomes, and single family homes for sale. Commercial properties are also available. If you see a property you’re interested in, contact a Lockhart real estate agent to arrange a tour today!
Lockhart, Texas has a population of 13,319. Lockhart is more family-centric than the surrounding county with 36.91% of the households containing married families with children. The county average for households married with children is 31.8%.
The median household income in Lockhart, Texas is $53,570. The median household income for the surrounding county is $51,346 compared to the national median of $57,652. The median age of people living in Lockhart is 38.2 years.
Lockhart Weather
The average high temperature in July is 94.9 degrees, with an average low temperature in January of 36.8 degrees. The average rainfall is approximately 35.2 inches per year, with 0 inches of snow per year.
