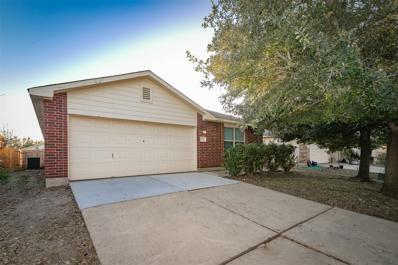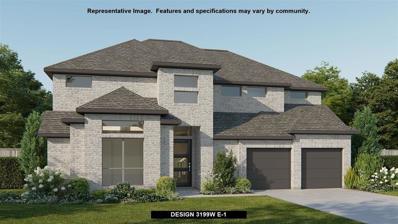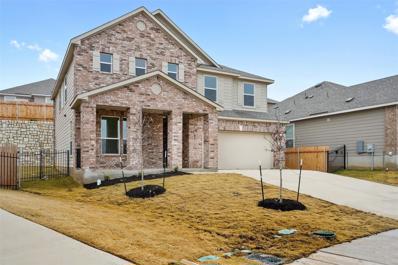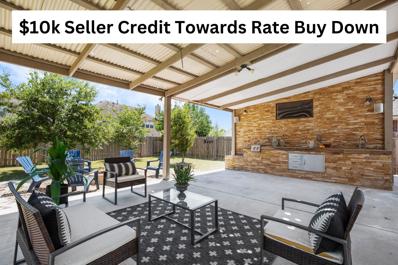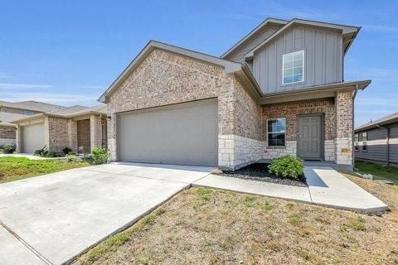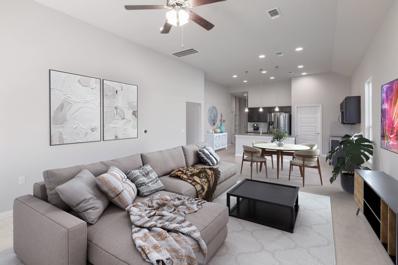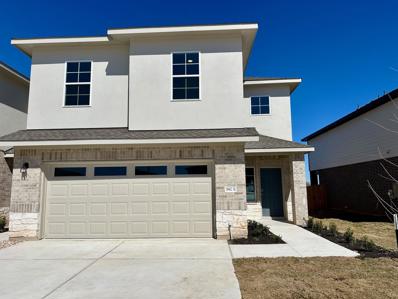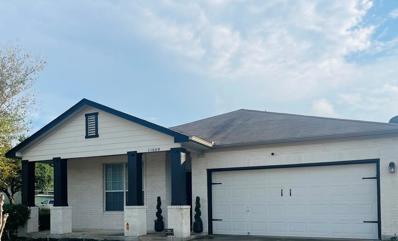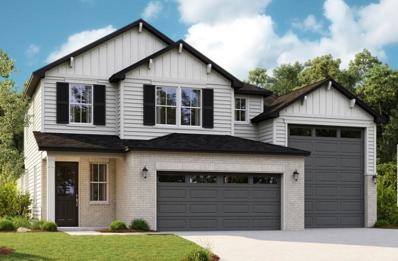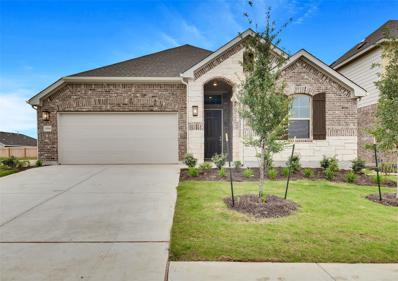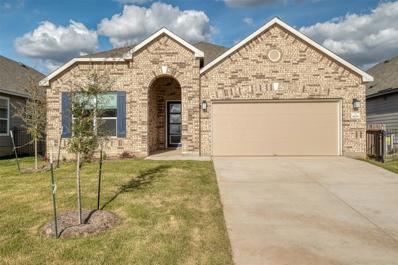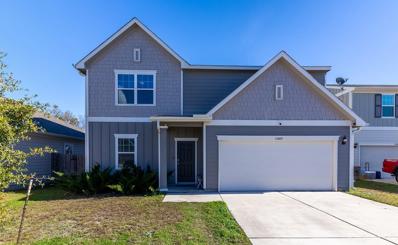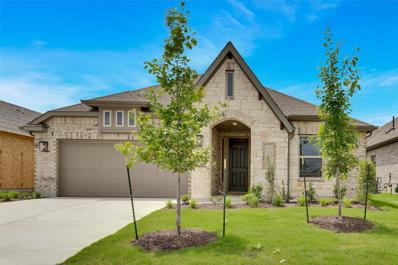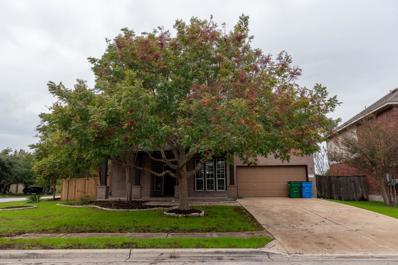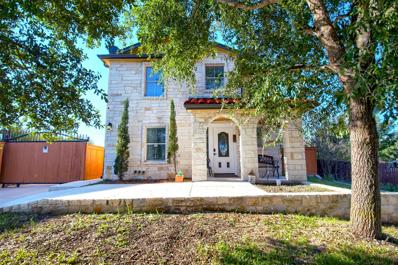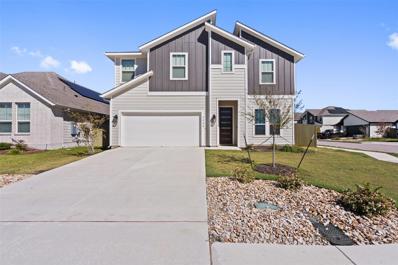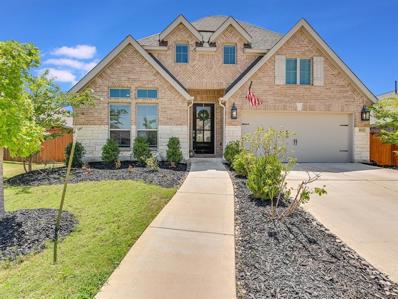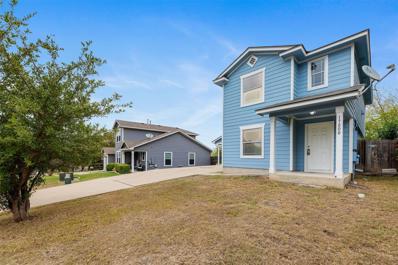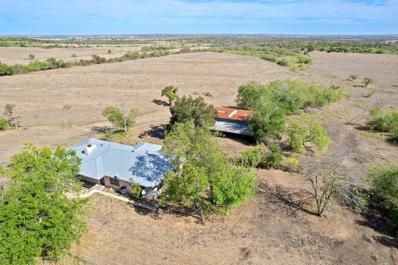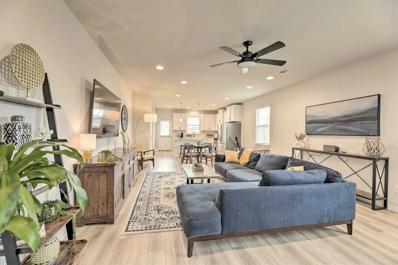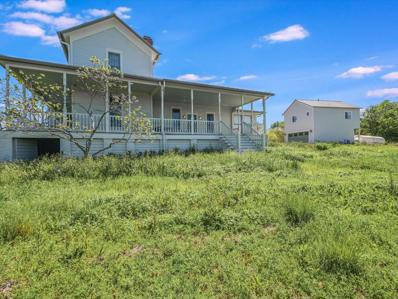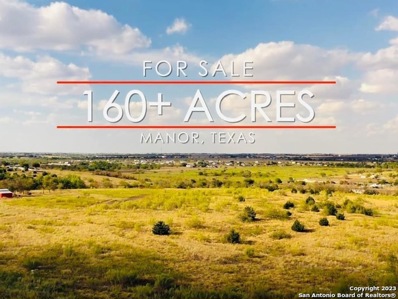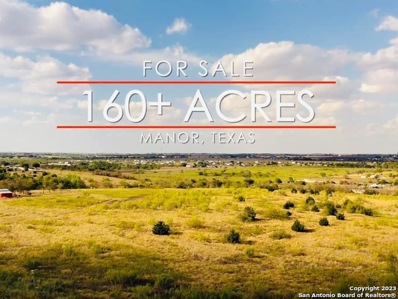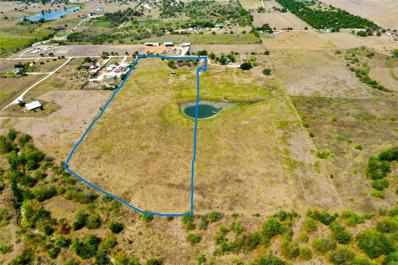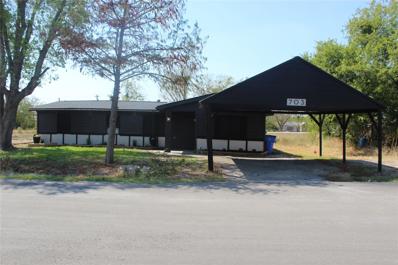Manor TX Homes for Sale
$329,900
12817 Wedding Dr Manor, TX 78653
- Type:
- Single Family
- Sq.Ft.:
- 1,953
- Status:
- Active
- Beds:
- 4
- Lot size:
- 0.14 Acres
- Year built:
- 2006
- Baths:
- 2.00
- MLS#:
- 2916568
- Subdivision:
- Bell Farms Ph 1b
ADDITIONAL INFORMATION
NEW PRICE! SPACIOUS AND UPDATED, THIS HOME IS IN THE HEART OF GROWING MANOR! WHAT A GREAT OPPORTUNITY FOR NEW OWNERS THAT NEED FOUR BEDROOMS WITH THE CONVENIENCE OF A ONE STORY! BOASTING NO CARPET WITH NEWLY LAID, HIGHLY TOLERANT VINYL PLANKING THROUGHOUT, THIS IS EASY LIVING! UPDATED FIXTURES AND ALL JUST REPLACED 2" WOOD FAUX BLINDS ACCENT THE JUST PAINTED INTERIOR! WITH AN OPEN FLOOR PLAN THAT HAS THE KITCHEN OVERLOOKING THE LIVING AREA, BREAKFAST AREA AND POSSIBLE SECOND DINING, THERE ARE SO MANY POSSIBLE OPPORTUNITES TO MAKE IT A PERFECT PLACE TO CALL HOME! THE PRIMARY BEDROOM IS SEPARATE FROM THE SECONDARY BEDROOMS FOR EXTRA PRIVACY! THE PRIMARY BATHROOM SUITE INCLUDES DOUBLE SINKS FOR THOSE BUSY WORK MORNINGS! THE WALK-IN CLOSET IS BOUND TO PLEASE MOST EVERYONE! ALSO INCLUDED IS A RING DOORBELL FOR SECURITY. THE OVERSIZED BACKYARD ACCOMODATES ALL THOSE FUN OUTDOOR ACTIVITIES. THERE IS A NEIGHBORHOOD PLAYGROUND/PARK TO STRETCH OUT IN! JUST A SHORT DRIVE TO AUSTIN!
- Type:
- Single Family
- Sq.Ft.:
- 3,199
- Status:
- Active
- Beds:
- 4
- Lot size:
- 0.2 Acres
- Year built:
- 2024
- Baths:
- 4.00
- MLS#:
- 7778283
- Subdivision:
- Shadowglen
ADDITIONAL INFORMATION
The front porch opens to reveal soaring 19-foot ceilings. Off the entryway, a private guest suite awaits, complete with a full bathroom and walk-in closet. The kitchen showcases an island with built-in seating, a corner pantry, and a seamless flow into the designated dining area. The open family room boasts a wall of windows. French doors lead into the home office just off the family room. The primary bedroom features three large windows, filling the room with light. Double doors open into the primary suite, offering dual vanities, a garden tub, separate glass-enclosed shower, linen closet, two spacious walk-in closets, and private access to the utility room. Upstairs, a spacious game room overlooks the family room below. French doors lead into the media room. Secondary bedrooms which share a full bathroom, complete the second level. Covered backyard patio. The mud room is located just off the two-car garage with additional storage space.
$517,310
4704 Bolton Wells Dr Manor, TX 78653
- Type:
- Single Family
- Sq.Ft.:
- 2,881
- Status:
- Active
- Beds:
- 4
- Lot size:
- 0.12 Acres
- Year built:
- 2023
- Baths:
- 3.00
- MLS#:
- 3372453
- Subdivision:
- East Village
ADDITIONAL INFORMATION
**BUYER INCENTIVE AVAILABLE, SEE SALES TEAM FOR DETAILS** This captivating, two-story home features an open floor plan, a spacious great room and a first-floor guest bedroom with full bath. The modern kitchen is equipped with Shaker-style 42-in. upper cabinets, Silestone® countertops in Miami White, tile backsplash and a Moen® faucet. The versatile loft offers endless possibilities. Retreat to the primary bedroom with adjoining bath, which showcases a shower with tile surround. Revel in plush carpeting in the loft and bedrooms, luxury vinyl plank in the kitchen and great room, and tile flooring in the baths. Additional highlights include ceiling fans in the great room and primary bedroom, an ecobee3 lite smart thermostat and electric vehicle charging station pre-wire. Step outside to relax on the back patio.
- Type:
- Single Family
- Sq.Ft.:
- 2,715
- Status:
- Active
- Beds:
- 4
- Lot size:
- 0.17 Acres
- Year built:
- 2004
- Baths:
- 3.00
- MLS#:
- 3346734
- Subdivision:
- Shadowglen Ph1 Sec 03 B
ADDITIONAL INFORMATION
Additional $10k seller credit towards rate buy down!!! Welcome home to the best priced listing in Shadowglen! This stunning homes has soaring ceilings that bring beautiful natural light to the open floor plan. Luxury vinyl plank flooring has been newly installed downstairs as well as fresh paint. The updated kitchen has granite countertops, a large center island, upgraded appliances, and a Kraus sink overlooking the patio. This all-season home has an entertainer's patio and outdoor kitchen. The patio is surrounded by a fire pit, raised garden beds, and many trees for a private garden feel. Upstairs, the massive primary suite boasts a vaulted ceiling and a walk in closet fit for a shopaholic. The game room separates the living areas from the three additional bedrooms. Each bedroom has 9ft ceilings and large closets. The Shadowglen community has multiple pools, walking trails, and is walking distance to the elementary school. This Highland Homes build is just 14 minute to Samsung and 20 minutes to the Tesla Gigafactory.
$374,500
14900 Bajada Rd Manor, TX 78653
- Type:
- Single Family
- Sq.Ft.:
- 2,484
- Status:
- Active
- Beds:
- 4
- Lot size:
- 0.12 Acres
- Year built:
- 2020
- Baths:
- 3.00
- MLS#:
- 9085808
- Subdivision:
- Stonewater North Phs 2
ADDITIONAL INFORMATION
**Seller is offering 5K towards closing costs.** Welcome to this stunning 4-bedroom, 3-bathroom home that boasts a bright and open floor plan with upgrades throughout. As you step inside, you'll be greeted by a spacious living room that seamlessly flows into the well-appointed kitchen, creating the perfect space for entertaining. Bonus Tesla charger in the garage. The kitchen is a chef's dream, showcasing stainless steel appliances, granite countertops, and a convenient island that provides ample prep space. Whether you're hosting a dinner party or enjoying a casual family meal, this kitchen is sure to impress. The primary suite is a luxurious retreat, featuring a generous walk-in closet and a private bath that offers a serene escape. With attention to detail and modern finishes, this space is designed for both comfort and style. Step outside to discover a large private backyard with a patio, perfect for enjoying sunny days, al fresco dining, or simply unwinding after a long day. The outdoor space provides a tranquil oasis where you can create lasting memories with loved ones. Conveniently located, this home is close to parks, offering opportunities for outdoor activities and relaxation. Shopping and restaurants are also just a stone's throw away, providing you with easy access to all the amenities you need. Click the Virtual Tour link to view the 3D walkthrough.
$399,900
10017 Dalliance Ln Manor, TX 78653
- Type:
- Single Family
- Sq.Ft.:
- 1,381
- Status:
- Active
- Beds:
- 3
- Lot size:
- 0.14 Acres
- Year built:
- 2017
- Baths:
- 2.00
- MLS#:
- 9940453
- Subdivision:
- Whisper Valley Village 1 Ph 1
ADDITIONAL INFORMATION
SELLER IS OFFERING OWNER FINANCING! CALL FOR DETAILS!!! This energy-efficient abode seamlessly blends with the environment, boasting a geothermal heating and cooling system that ensures a perfect temperature year-round while minimizing your ecological footprint. As you approach, the lush landscape and serene surroundings create a sense of tranquility. Step inside, and you'll be greeted by an open concept living space adorned with warm, earthy tones. The three bedrooms are designed with comfort in mind, featuring plush carpets, spacious closets, and large windows that provide plenty of natural light. The master bedroom includes an en-suite bathroom made easy to relax in a deep soaking tub or rejuvenate in the glass-enclosed shower. Step outside onto the patio, where you can unwind and entertain guests while taking in the fresh air and picturesque surroundings. The backyard is a haven of peace, with native plants and trees creating a private retreat. This geothermal, solar paneled, energy-efficient home not only provides a cozy and peaceful haven but also allows you to live harmoniously with the environment. Embrace sustainable living without compromising on comfort in this idyllic retreat that seamlessly integrates modern design with nature's beauty.
$349,990
18612-b Cremello Dr Manor, TX 78653
- Type:
- Townhouse
- Sq.Ft.:
- 2,217
- Status:
- Active
- Beds:
- 4
- Lot size:
- 0.12 Acres
- Year built:
- 2023
- Baths:
- 3.00
- MLS#:
- 2065417
- Subdivision:
- Palomino
ADDITIONAL INFORMATION
UNDER CONSTRUCTION - EST COMPLETION IN MARCH. Designed with you in mind, the Sycamore is a thoughtfully designed 4 bed, 2.5 bath, 2-story home across 2,216 square feet of living space. This home includes a large family room, dining area, and kitchen that lets in plenty of natural light. The kitchen features granite countertops, stainless steel appliances, and a kitchen island. This home also features a powder room on the first floor. Upstairs, the game room is sure to impress and is perfect for entertaining. The second story also includes the three secondary bedrooms and a full bathroom. Towards the back of the home, you'll find the main bedroom with a walk-in shower, and vast walk-in closet. The Sycamore also features a covered patio, and full sod and irrigation. This home includes our HOME IS CONNECTED base package which includes the Alexa Voice control, Front Video Door Bell, Front Door Deadbolt Smart Lock, Home Hub, Light Switches, and Thermostat.
$325,000
11609 Marshall St Manor, TX 78653
- Type:
- Single Family
- Sq.Ft.:
- 1,613
- Status:
- Active
- Beds:
- 3
- Lot size:
- 0.16 Acres
- Year built:
- 2003
- Baths:
- 2.00
- MLS#:
- 7840717
- Subdivision:
- Wildhorse Creek Sec 01
ADDITIONAL INFORMATION
Well kept beautiful 1-story home on a large corner lot boasts 3-Bedrooms and 2 Full Baths within 1,613 sf of living area. Home features a large gathering space with a warm and welcoming fireplace, designated dining and/or office area. Spacious kitchen has ample storage space with stainless steel appliances and a large walk-in pantry. Kitchen has two eat-in kitchen areas that overlook the gathering space of the home. Private Owner’s Ensuite has a walk-in shower, water closet, double vanity and walk-in closet. Updated paint and lighting in several areas of the home. Designated laundry area. Covered patio and spacious backyard. Washer, Dryer, and Refrigerator included. A must see property you don’t want to miss!
$484,519
20603 Stelfox St Manor, TX 78653
- Type:
- Single Family
- Sq.Ft.:
- 2,110
- Status:
- Active
- Beds:
- 4
- Lot size:
- 0.14 Acres
- Year built:
- 2023
- Baths:
- 3.00
- MLS#:
- 7651251
- Subdivision:
- Carillon
ADDITIONAL INFORMATION
An inviting covered porch welcomes guests to the beautiful Zinc plan. In addition to a well-appointed kitchen with a center island, walk-in pantry and nook, the thoughtfully designed main floor offers a spacious great room, a central laundry and an impressive owner’s suite with a private bath and a generous walk-in closet. It also boasts a mudroom, a storage area, a covered patio, a 2-car garage and an attached RV garage. Upstairs, discover three additional bedrooms with walk-in closets and 2 additional full bathrooms with a loft.
$424,990
13709 Bothwell Pl Manor, TX 78653
- Type:
- Single Family
- Sq.Ft.:
- 1,850
- Status:
- Active
- Beds:
- 3
- Lot size:
- 0.14 Acres
- Year built:
- 2024
- Baths:
- 2.00
- MLS#:
- 6886047
- Subdivision:
- Carillon
ADDITIONAL INFORMATION
Mahogany plan with features that include: Extended Covered Patio Grey Shaker Style Cabinets with Hardware Gourmet Kitchen with 36" Cooktop Granite Kitchen Counters Large Kitchen Island with Pendant Lights Large Picture Window in Family Room Wood Floors Full Sod and Irrigation Full Gutters Gas Drop at Patio Pre Plumbed for Water Softener Loop. Available February.
$450,876
4600 Jade Oasis Dr Manor, TX 78653
- Type:
- Single Family
- Sq.Ft.:
- 1,792
- Status:
- Active
- Beds:
- 3
- Lot size:
- 0.15 Acres
- Year built:
- 2023
- Baths:
- 3.00
- MLS#:
- 3883624
- Subdivision:
- East Village
ADDITIONAL INFORMATION
**BUYER INCENTIVE AVAILABLE, SEE SALES TEAM FOR DETAILS** This charming single-story home offers an open floor plan and spacious great room. The modern kitchen boasts 42-in. upper cabinets, Silestone® countertops, a Moen® faucet and tile backsplash. Retreat to the primary bedroom with walk-in closet and adjoining bath featuring dual-sink vanity, tub with tile splash and separate shower with Emser® tile surround. Enjoy carpeting in the bedrooms and luxury vinyl plank flooring in the kitchen, great room and baths. Other highlights include ceiling fans in the great room and primary bedroom, cordless blinds, an ecobee3 lite smart thermostat and Sherwin-Williams® interior paint. Enjoy the covered patio.
- Type:
- Single Family
- Sq.Ft.:
- 2,095
- Status:
- Active
- Beds:
- 4
- Lot size:
- 0.16 Acres
- Year built:
- 2018
- Baths:
- 3.00
- MLS#:
- 2543929
- Subdivision:
- Presidential Heights
ADDITIONAL INFORMATION
Nestled in the charming community of Presidential Heights in Manor, this home offers plenty of space for families of all sizes with 4 bedrooms, 2.5 bathrooms, and over 2,095 sq ft. Entertain with grace in the formal dining room or convert it into an office space, the options are limitless! Experience the convenience of an open kitchen with beautiful granite countertops, ample storage and a breakfast bar. Enjoy the luxury of no rear neighbors, a spacious private backyard, and an extensive deck sure makes this home an entertainer's paradise. Your dream home awaits in Manor! Schedule your private tour today!
$459,990
20809 Schuster St Manor, TX 78653
- Type:
- Single Family
- Sq.Ft.:
- 2,210
- Status:
- Active
- Beds:
- 4
- Lot size:
- 0.17 Acres
- Year built:
- 2024
- Baths:
- 3.00
- MLS#:
- 5770989
- Subdivision:
- Carillon
ADDITIONAL INFORMATION
Oleander plan with features that include: Rotunda at Foyer Gourmet Kitchen with 36" Cook Top Large Kitchen Island with Two Pendant Lights Dark Wood Floors in Main Quartz Kitchen Counters Black Plumbing Fixtures Full Sod and Irrigation Full Gutters Gas Drop at Patio Pre Plumbed for Water Softener Loop Extended Covered Patio No Rear Neighbors. Available February.
$429,000
13608 Glen Mark Dr Manor, TX 78653
- Type:
- Single Family
- Sq.Ft.:
- 2,772
- Status:
- Active
- Beds:
- 4
- Lot size:
- 0.22 Acres
- Year built:
- 2004
- Baths:
- 3.00
- MLS#:
- 1207977
- Subdivision:
- Shadowglen Ph 01 Sec 03 B
ADDITIONAL INFORMATION
Beautifully landscaped corner lot. Spacious home. Large formal dining, Open kitchen, Living has corner fireplace. One guest bedroom and full bath downstairs. Spacious primary bedroom located on the second level, along with a game room and 2 bedrooms. Nice covered patio with an Outdoor kitchen. Good street appeal. The subdivision also offers a community pool, golf course, recreation center, parks and trails. Located on the eastern suburb of Austin, Texas. Fast access to toll roads, Austin and Round Rock are just minutes away. Small-town charm with big-city possibilities.
$585,000
18205 Great Falls Dr Manor, TX 78653
- Type:
- Single Family
- Sq.Ft.:
- 2,102
- Status:
- Active
- Beds:
- 3
- Lot size:
- 0.21 Acres
- Year built:
- 2004
- Baths:
- 3.00
- MLS#:
- 2406798
- Subdivision:
- Briarcreek Sec 04
ADDITIONAL INFORMATION
Beautiful home opportunity at Manor, located 12 miles northeast of Austin, with huge green areas. Can't miss this one if you are looking for a quiet place for your family, or maybe just a spacious home for yourself. Beautiful wood, large kitchen with great granite countertops and a modern backsplash. Great breakfast area and for more formal get together this home has an amazing dining room. Really great rooms with amazing natural light. Family big enough for everyone and stunning backyard with a huge pergola for another great get together space. You have to see it! Refrigerator will convey with the property Water Filter system is negotiable doesn’t convey too All the water inside the house is filtered-drinking water. Sprinkler System included
- Type:
- Single Family
- Sq.Ft.:
- 3,124
- Status:
- Active
- Beds:
- 5
- Lot size:
- 0.15 Acres
- Year built:
- 2021
- Baths:
- 4.00
- MLS#:
- 9349590
- Subdivision:
- Whisper Valley Ph. 2
ADDITIONAL INFORMATION
Introducing 9820 Grapevine, where modern elegance meets comfort in the heart of Manor. This remarkable homes boasts contemporary finishes and an array of luxurious features. Step into a world of sophistication and style, featuring sleek contemporary finishes, sliding glass doors that seamlessly blend indoor and outdoor living. The main floor features a beautiful kitchen with stainless steel appliances, a private study, a walk in pantry, and a spacious primary suite. The second floor features four sizeable bedrooms with impeccable attention to detail. Situated in the desirable neighborhood of Manor, the perfect balance of suburb living with urban convenience.
- Type:
- Single Family
- Sq.Ft.:
- 2,732
- Status:
- Active
- Beds:
- 5
- Lot size:
- 0.19 Acres
- Year built:
- 2019
- Baths:
- 4.00
- MLS#:
- 6964495
- Subdivision:
- Shadowglen Ph 1 Sec 9
ADDITIONAL INFORMATION
Step into this stunning one-story modern home, boasting an incredible layout featuring 5 bedrooms and 4 bathrooms. The exterior exudes beauty, with meticulous landscaping and a captivating blend of stone and brick. The spacious 2- car garage has a loft above it that offers additional living space, a bedroom and bathroom. As you enter, sunlight bathes the foyer that leads to a dedicated office through glass french doors. A convenient mud area with a bench seat adds practicality. The heart of the home reveals an expansive open concept that effortlessly merges living, kitchen, and dining areas with wood-look tile flooring. Floor-to-ceiling windows flood the space with light, illuminating the neutral color scheme and dreamy atmosphere that invites relaxation. The gourmet kitchen features abundant storage, shaker-style cabinetry, tile backsplash, quartz countertops, SS appliances, and a generously sized center island with bar seating. The dining room, wrapped in walls of windows, offers direct access to the covered back patio. The primary suite is a true at-home oasis, with a soaring vaulted ceiling creating a sense of grandeur. The spa-like ensuite bath boasts separate vanities, a luxurious soaking tub, and a massive walk-in shower. 2 walk-in closets ensure ample storage and organization. 3 generously sized guest rooms offer comfort and convenience, with one having its own ensuite bath, and the other two sharing a stylish jack and jill bath. The loft above the garage presents a versatile space, perfect for overnight guests, in-laws, or as a game/media room. The covered back patio provides a wonderful setting for alfresco dining and entertaining, while the private backyard completes the perfect outdoor retreat. This home is part of an exceptional community, complete with amenities like a pool with waterslides, park, playground, fitness center, and a golf course.
- Type:
- Single Family
- Sq.Ft.:
- 1,398
- Status:
- Active
- Beds:
- 3
- Lot size:
- 0.14 Acres
- Year built:
- 2002
- Baths:
- 3.00
- MLS#:
- 6884859
- Subdivision:
- Briarcreek Sec 01
ADDITIONAL INFORMATION
This Property is available for Zero Down Payments with a USDA loan or TDHCA Down payment assistance. Charming, recently renovated residence nestled in the vibrant heart of Manor, TX! The entire interior has received a fresh coat of paint, updated carpeting on the first level, and recent updates to bathroom hardware and fixtures. The roof was replaced in 2023, ensuring long-lasting protection. With a spacious 2-car carport and an abundance of natural light, this home exudes an inviting ambiance. The expansive yard presents endless possibilities for your creative vision. The unbeatable location has great views and the affordable price make this property a true gem! $2500 Allowance for Fence with acceptable offer. Situated just a mere five minutes away from Travis East Metro Park, residents can delight in freshwater fishing ponds, disc golf, scenic trails, a pavilion for gatherings, and various sports fields for basketball, soccer, and more! Additionally, this home offers proximity to renowned companies such as Tesla, Samsung, and Applied Materials, as well as the Domain Shopping Center. Furthermore, it's conveniently located within a short drive to ABIA (Austin-Bergstrom International Airport). Don't miss out on this exceptional opportunity! It encompasses everything you've been eagerly awaiting.
$2,000,000
19918 Lockwood Rd Manor, TX 78653
- Type:
- Single Family
- Sq.Ft.:
- 1,578
- Status:
- Active
- Beds:
- 3
- Lot size:
- 52.27 Acres
- Year built:
- 1978
- Baths:
- 2.00
- MLS#:
- 8273823
- Subdivision:
- Gordon C Jennings
ADDITIONAL INFORMATION
Welcome to Manor, Texas! This expansive acreage is a nature lover's dream. Offering the perfect blend of rural tranquility and city convenience, this property provides endless opportunities for those seeking a blank canvas for their dream home, investment project, or development venture. The opportunity to own extensive acreage in a rising area close to Tesla, Samsung, and other large corporations will only help the land grow in value. Developers and investors have a chance to shape the future of this Manor community. And, if you are looking to build your own home, with 52+ acres, panoramic views, and outbuildings already on the property you can build an absolute oasis for yourself. Contact us today for more information and seize this opportunity.
$345,000
12101 Corsicana Trl Manor, TX 78653
- Type:
- Single Family
- Sq.Ft.:
- 1,528
- Status:
- Active
- Beds:
- 3
- Lot size:
- 0.12 Acres
- Year built:
- 2022
- Baths:
- 2.00
- MLS#:
- 9410967
- Subdivision:
- The Enclave At Lagos
ADDITIONAL INFORMATION
This wonderful single-story home welcomes you the moment you pull into the drive with lovely curb appeal and an inviting covered front porch. You will love the open concept and natural light this home has to offer. The kitchen that overlooks the family room features granite counters, white cabinets with hardware, a tile backsplash, and a center island that is great for entertaining. The primary bedroom is a perfect retreat at the end of a long day. The primary bathroom features double vanities, a walk-in shower, and a walk-in closet. Out back, enjoy the large covered patio that overlooks the backyard complete with a full sprinkler system. The Enclave at Lagos is a boutique community featuring just 80 new homes with modern styles and finishes. Zoned for Lagos Elementary, a top Manor school within walking distance. This stunning property is situated just minutes away from the cutting-edge Tesla Gigafactory, making it the perfect choice for Tesla employees or anyone who values proximity to one of the world's most innovative companies. This home is move-in ready, and a MUST see!!
$1,395,000
11228 Parsons Rd Manor, TX 78653
- Type:
- Single Family
- Sq.Ft.:
- 3,686
- Status:
- Active
- Beds:
- 4
- Lot size:
- 11 Acres
- Year built:
- 1904
- Baths:
- 5.00
- MLS#:
- 5613514
- Subdivision:
- Gordon C Jennings Surv #35 Abs
ADDITIONAL INFORMATION
his historic turn-of-the-century, restored central Texas farmhouse is located on a private 11 acre tract with hill country views. The home was built in 1904 by C.S. Belford for E.J. Glasscock-Talbott, daughter of Georgetown's founder, George W Glasscock. An excellent example of L-Plan architecture, Many of Belford's homes are preserved in Georgetown's Belford National Historic District. The two-story home features original long leaf pine flooring, tall ceilings, original hand carved staircase, fireplace, double hung windows, and antique lighting. The primary bedroom is finished with original bead board walls and a gorgeous en-suite primary bath which includes an antique clawfoot tub and separate steam shower with Carrara marble seating. There are modern, generous walk-in closets and cabinetry in the primary closet; and the kitchen has been recently remodeled in the heart of the home. The wraparound porch is one of the best features of the farmhouse and it overlooks the vast lawn and adjacent pond. The surrounding acreage has been cleared and native trees and wildflowers thrive within the fully fenced and gated property. Healthy, acre and half-acre ponds are stocked with bass, bluegill, and catfish. Both ponds are 10-15 feet deep and the hillside is irrigated by a solar pump with water from the half-acre pond. A modern, two-story garage with room for two vehicles compliments the original home. The first floor of the garage has been nicely finished with cabinets, drawers, countertop workspace, a stainless steel sink, beverage fridge, and full bathroom. The second floor is a newer apartment with contemporary kitchen and updated appliances. The combined, open space makes a perfect carriage house. Located in the hills of eastern Travis County, this historic home has views of the ponds and surrounding hills. The second floor has thirty-mile views and this is a rare opportunity to own a piece of Texas history sitting on gorgeous acreage just minutes from central Austin.
$3,051,265
14734 Bois D Arc Ln Manor, TX 78653
ADDITIONAL INFORMATION
This offering presents an excellent opportunity for Investors for future land development in Travis County. Motivated Land Owners allowed for a price adjustment. Located 10 minutes North of Austin, and close proximity to the Tesla Plant and Samsung Facility. This prime Ranch land is Ag exempt with a total of 4 tracts being 87.179 acres. These acres are being sold in conjunction with the adjacent landowner's 8 parcels being 75.5 acres, see MLS #1723901. The total land development opportunity is 162.67 acres. These exceptional combined tracts of land include 2 deeded road easements, 4+-acre stocked ponds which draw cranes, ducks and other wildlife. The manufactured dwellings, storages/sheds, tiny homes and/or any mobile structures are negotiable with the land otherwise they will be removed. The properties are accessible in the area of Hwy 290 East off I-35 North.
$2,641,660
13201 Jacobson Rd Manor, TX 78653
ADDITIONAL INFORMATION
This offering presents an excellent opportunity for Developers, Builders and Investors for future land development in Travis County. Located 10 miles North of Austin, and close proximity to the Tesla Plant and Samsung Facility. This prime Ranch land is Ag exempt with a total of 8 parcels making 75.5 acres. These acres are being sold in conjunction with the adjacent landowner's 4 tracts making an additional 87.179 acres, see MLS #1723903. The total land development opportunity is 162.67 acres. These exceptional combined tracts of land include 2 deeded road easements, +-4 acre stocked ponds which draw cranes, ducks and other wildlife. The manufactured dwellings, storages/sheds, tiny homes and/or any mobile structures are negotiable with the land otherwise they will be removed. The properties are accessible in the area of Hwy 290 East off I-35 North.
$699,999
16109 Bobby Rd Manor, TX 78653
- Type:
- Single Family
- Sq.Ft.:
- 1,848
- Status:
- Active
- Beds:
- 3
- Lot size:
- 12.08 Acres
- Year built:
- 1976
- Baths:
- 2.00
- MLS#:
- 8754618
ADDITIONAL INFORMATION
This property at 16109 Bobby Rd, Manor, Texas, offers a unique blend of country living and convenience. Priced at $749,500, this single-family residence sits on a generous 12.08-acre lot in Travis County. The home, built in 1976, features a single-story layout with 3 bedrooms, 2 full bathrooms, 2 living areas, and a formal dining room, spanning 1,848 sqft. Additional highlights include a fireplace, a country kitchen, and a primary bedroom with a walk-in closet and en-suite full bath. The property, which boasts pastoral views and barbed wire fencing, requires some TLC, making it an excellent opportunity for customization. The property offers a carport, circular driveway, garage, and RV parking. It's a resale, with no known restrictions and clear title. The property is non-HOA, has an agricultural, homestead tax exemption, and is ready for a new owner to transform it into their dream home.
$419,000
703 N Caldwell St Manor, TX 78653
- Type:
- Single Family
- Sq.Ft.:
- 2,090
- Status:
- Active
- Beds:
- 4
- Lot size:
- 0.3 Acres
- Year built:
- 1963
- Baths:
- 2.00
- MLS#:
- 9710612
- Subdivision:
- Lane A E Add
ADDITIONAL INFORMATION
Welcome to 703 N. Caldwell Street, Manor, TX 78653! This spacious residence boasts 4 bedrooms and 2 bathrooms. The main interior has been opened up and renovated with fresh drywall, modern paint, plush carpeting, and recessed lighting. Convenience is key here – This property is right off of US Hwy 290, centralized close to the amenities that the city has to offer. Gas, Automotive, Walmart, Fast food are all within 0.5 of a mile. There is a new shopping center being built one street light east of this location. This lot is also ideal for individuals with larger insight in their plans. 703 Caldwell is positioned on three lots and there's no need to worry about HOA restrictions. You are 1 mile from US Hwy290 & Toll SH130 interchange. And 15 min. from both Austin Bergstrom International Airport as well as the vibrant heart of central downtown Austin. Plus, exciting improvements are on the horizon for this area, promising a bright future for homeowners. Notably, these lots have the potential for commercial zoning. Whether you're seeking a rental property or a smart investment opportunity, this property offers the best of both worlds. Don't miss your chance to make it your own!

Listings courtesy of ACTRIS MLS as distributed by MLS GRID, based on information submitted to the MLS GRID as of {{last updated}}.. All data is obtained from various sources and may not have been verified by broker or MLS GRID. Supplied Open House Information is subject to change without notice. All information should be independently reviewed and verified for accuracy. Properties may or may not be listed by the office/agent presenting the information. The Digital Millennium Copyright Act of 1998, 17 U.S.C. § 512 (the “DMCA”) provides recourse for copyright owners who believe that material appearing on the Internet infringes their rights under U.S. copyright law. If you believe in good faith that any content or material made available in connection with our website or services infringes your copyright, you (or your agent) may send us a notice requesting that the content or material be removed, or access to it blocked. Notices must be sent in writing by email to DMCAnotice@MLSGrid.com. The DMCA requires that your notice of alleged copyright infringement include the following information: (1) description of the copyrighted work that is the subject of claimed infringement; (2) description of the alleged infringing content and information sufficient to permit us to locate the content; (3) contact information for you, including your address, telephone number and email address; (4) a statement by you that you have a good faith belief that the content in the manner complained of is not authorized by the copyright owner, or its agent, or by the operation of any law; (5) a statement by you, signed under penalty of perjury, that the information in the notification is accurate and that you have the authority to enforce the copyrights that are claimed to be infringed; and (6) a physical or electronic signature of the copyright owner or a person authorized to act on the copyright owner’s behalf. Failure to include all of the above information may result in the delay of the processing of your complaint.

Manor Real Estate
The median home value in Manor, TX is $200,600. This is lower than the county median home value of $353,300. The national median home value is $219,700. The average price of homes sold in Manor, TX is $200,600. Approximately 70.02% of Manor homes are owned, compared to 19.59% rented, while 10.39% are vacant. Manor real estate listings include condos, townhomes, and single family homes for sale. Commercial properties are also available. If you see a property you’re interested in, contact a Manor real estate agent to arrange a tour today!
Manor, Texas 78653 has a population of 7,513. Manor 78653 is less family-centric than the surrounding county with 35.49% of the households containing married families with children. The county average for households married with children is 36.46%.
The median household income in Manor, Texas 78653 is $59,855. The median household income for the surrounding county is $68,350 compared to the national median of $57,652. The median age of people living in Manor 78653 is 29.5 years.
Manor Weather
The average high temperature in July is 95.3 degrees, with an average low temperature in January of 39.3 degrees. The average rainfall is approximately 35.4 inches per year, with 0 inches of snow per year.
