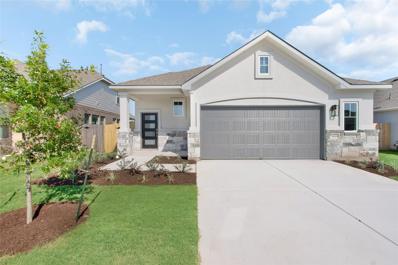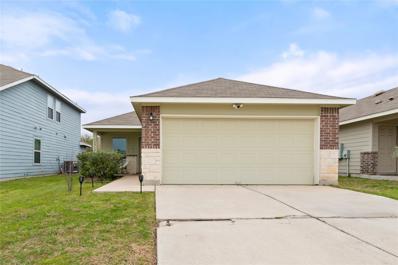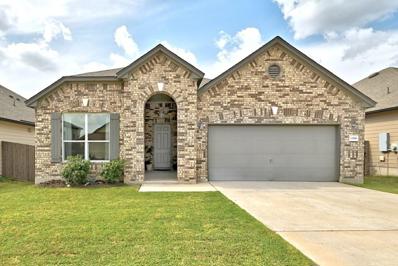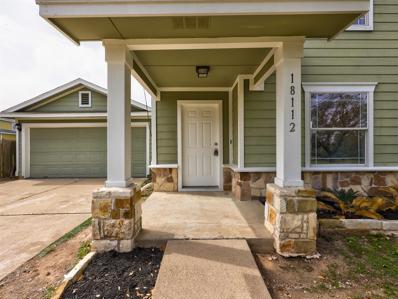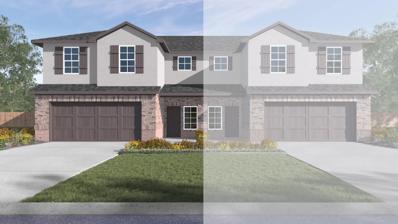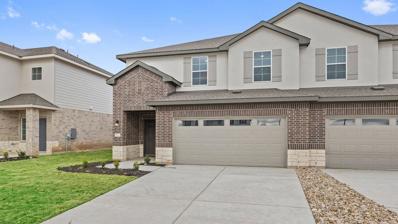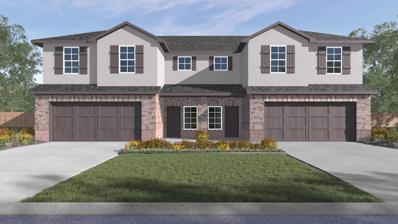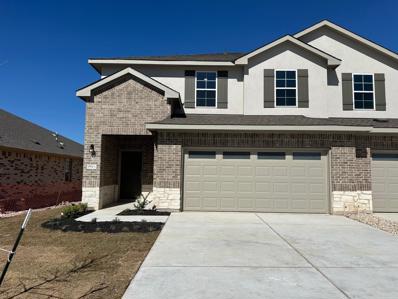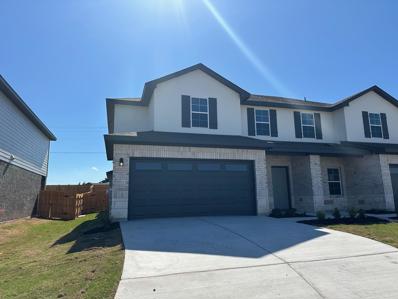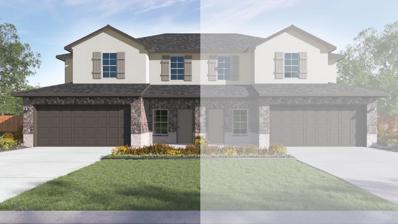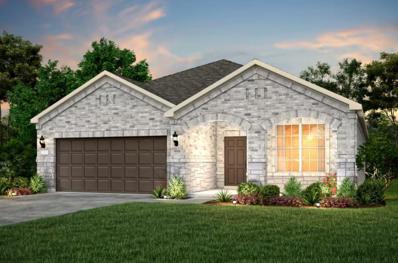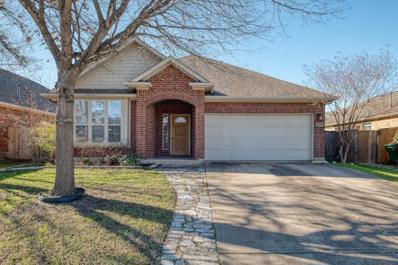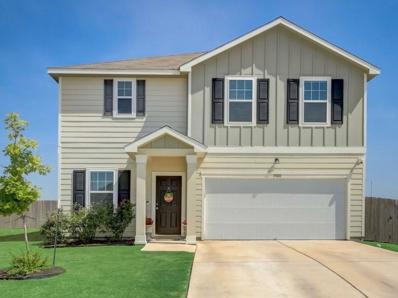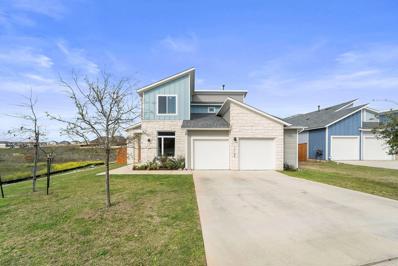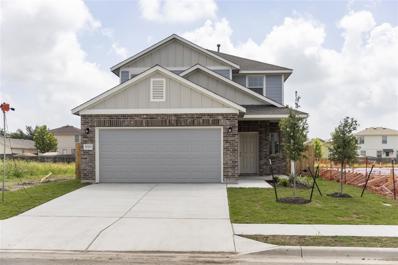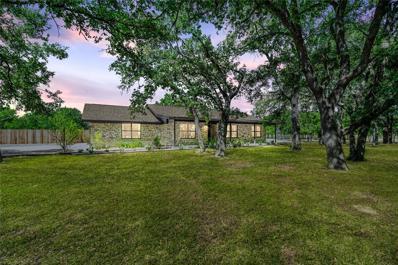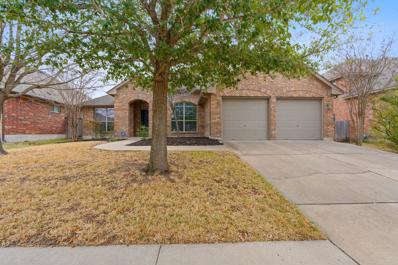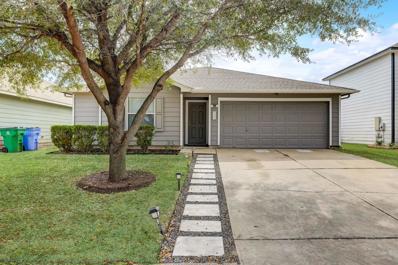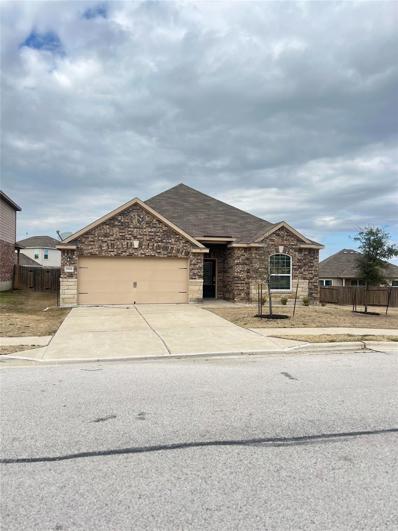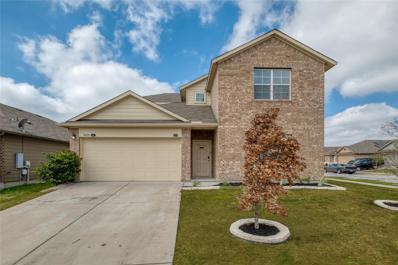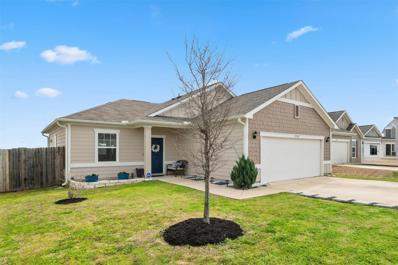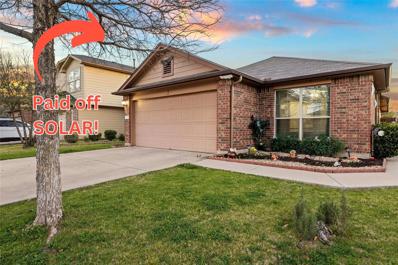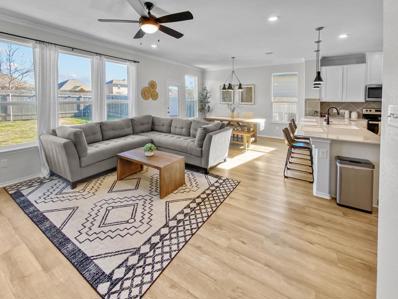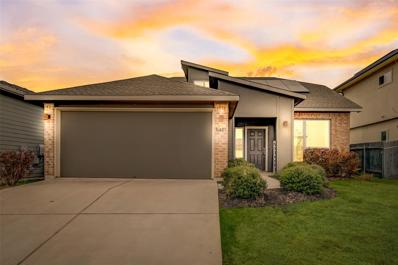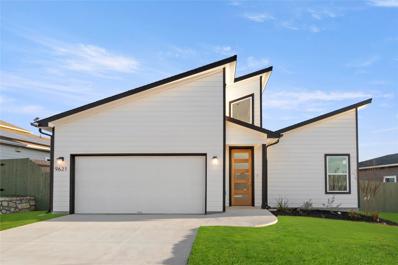Manor TX Homes for Sale
$333,780
18209 Emu Ln Manor, TX 78653
- Type:
- Single Family
- Sq.Ft.:
- 1,388
- Status:
- Active
- Beds:
- 3
- Lot size:
- 0.14 Acres
- Year built:
- 2024
- Baths:
- 2.00
- MLS#:
- 1276538
- Subdivision:
- The Village Of Manor Commons
ADDITIONAL INFORMATION
The Stella is a stunning new home floor plan that boasts a spacious and modern design. With 3 bedrooms and 2 full baths, this home is perfect for families who love to entertain. The open concept layout creates a seamless flow between living, dining, and kitchen, making it easy to host gatherings with friends and loved ones. The high ceilings and windows allow for an abundance of light to flood the space, creating a warm and inviting atmosphere. The kitchen features beautiful granite countertops, providing ample space for meal prep and entertainment. The upgraded flooring and finishes throughout the home add a touch of luxury and complexity. The primary bedroom is a true oasis, complete with spacious walk in closet and luxurious en-suite bathroom. The 2 additional bedrooms are perfect for children or guests, and the 2nd full bath ensures everyone has plenty of space and privacy. Overall, the Stella is a beautiful functional home that is perfect for those who value style, comfort, and convenience. This home is sure to impress!
$290,000
12912 Ship Bell Dr Manor, TX 78653
- Type:
- Single Family
- Sq.Ft.:
- 1,335
- Status:
- Active
- Beds:
- 3
- Year built:
- 2014
- Baths:
- 2.00
- MLS#:
- 5288784
- Subdivision:
- Bell Farms Ph 3
ADDITIONAL INFORMATION
Single story, open concept home minutes to shopping, and major highways. Kitchen has large granite island that is excellent as a breakfast bar and food prep area. Master features separate shower, garden tub and walk-in closet. Quiet cul-de-sac street with very little traffic.Please reach out to second listing agent Iliana Lopez for all questions and submit offers to iliana.remax@gmail.com
- Type:
- Single Family
- Sq.Ft.:
- 1,753
- Status:
- Active
- Beds:
- 3
- Year built:
- 2018
- Baths:
- 2.00
- MLS#:
- 3718006
- Subdivision:
- Presidential Meadows Sec 9
ADDITIONAL INFORMATION
Escape to the charm of small-town living just a stone's throw away from Austin in this fantastic home nestled in Manor. This exquisite residence boasts an inviting open kitchen, complemented by builder upgrades such as a farmhouse sink, extended Silestone counters, and upgraded cabinets. Step outside to enjoy the serene views of open pasture with no backyard neighbors, offering a peaceful retreat from the hustle and bustle of city life. Conveniently located just minutes from major tech employers like Tesla and Samsung, as well as the upcoming Manor Crossing shopping center set to debut in 2025, this home offers the perfect blend of tranquility and accessibility. With thoughtful touches like rounded drywall corners, high-end luxury vinyl plank flooring, and premium bedroom carpeting, every detail has been meticulously curated. Plus, enjoy modern conveniences like a wired security system, LG refrigerator, and water softener. Don't miss out on this remarkable opportunity to own a slice of paradise conveniently located near North Austin tech jobs and major attractions!
$284,900
18112 Flathead Dr Manor, TX 78653
- Type:
- Single Family
- Sq.Ft.:
- 1,567
- Status:
- Active
- Beds:
- 3
- Lot size:
- 0.14 Acres
- Year built:
- 2006
- Baths:
- 3.00
- MLS#:
- 2750485
- Subdivision:
- Briarcreek Sec 04
ADDITIONAL INFORMATION
Nestled in the picturesque Briarcreek community, this home is a contemporary haven in Manor, TX. This 3-bedroom, 2.5-bathroom home offers the perfect balance of style and functionality, making it an ideal choice for families and discerning buyers alike. The spacious living area seamlessly flows into the kitchen, creating an inviting space for gatherings and relaxation. The L-shaped kitchen, adorned with sleek black appliances including a gas cooking range, and built-in microwave, beckons you to explore your culinary passions. The primary bedroom is your personal retreat, complete with a ceiling fan to keep you cool during warm Texas evenings. A generous walk-in closet ensures ample storage space. The ensuite bath features an elongated vanity with a seating area, providing a serene space for your morning routine. Relax and unwind in the garden tub/shower combo, accompanied by a transom window that bathes the space in natural light. Two secondary bedrooms are situated toward the front of the home, down a separate hallway, offering privacy and tranquility. Step outside to the large backyard, ideal for outdoor gatherings and summer barbecues. Briarcreek is conveniently located near major highways, shopping, dining, and entertainment options. Discover the perfect blend of luxury and comfort today. Contact us today for a private showing!
$367,795
18505-a Cremello Dr Manor, TX 78653
- Type:
- Townhouse
- Sq.Ft.:
- 1,690
- Status:
- Active
- Beds:
- 3
- Lot size:
- 0.14 Acres
- Year built:
- 2024
- Baths:
- 3.00
- MLS#:
- 5190130
- Subdivision:
- Palomino
ADDITIONAL INFORMATION
UNDER CONSTRUCTION - EST COMPLETION IN MAY 2024. Photos are representative of plan and may vary as built. The Cypress is a thoughtfully designed 3 bedroom, 2.5 bathroom, 2-story floorplan across 1,690 square feet of living space. The first floor includes the family room, dining area, a powder room, and kitchen that overlooks the spacious covered back patio and lets in plenty of natural light. The kitchen features granite countertops, stainless steel appliances, a kitchen island, and walk-in pantry. As you make your way upstairs you will find the two secondary bedrooms, a full bathroom, and laundry room. The main bedroom is towards the back of the house and features double vanity sinks, a walk-in shower, and walk-in closet. The Cypress also features full sod and irrigation. This home includes our HOME IS CONNECTED base package which includes the Alexa Voice control, Front Video Door Bell, Front Door Deadbolt Smart Lock, Home Hub, Light Switches, and Thermostat.
$356,795
18512-b Cremello Dr Manor, TX 78653
- Type:
- Townhouse
- Sq.Ft.:
- 1,968
- Status:
- Active
- Beds:
- 4
- Lot size:
- 0.11 Acres
- Year built:
- 2024
- Baths:
- 3.00
- MLS#:
- 6870487
- Subdivision:
- Palomino
ADDITIONAL INFORMATION
UNDER CONSTRUCTION - EST COMPLETION IN MAY Photos are representative of plan and may vary as built. The Pecan is a 4 bedroom, 2.5 bathroom, 2-story home across 1,968 square feet of living space. As you enter the home, you'll pass the powder room through the long foyer to the open-concept kitchen, family room, and dining area. This part of the home overlooks the covered back patio and has windows that bring in plenty of natural light. The kitchen features granite countertops, stainless steel appliances, a kitchen island, and a walk-in pantry. Upstairs you will find the three bedrooms, a full, bath, and the laundry room. As well as the main bedroom and bathroom which features a walk-in shower and a vast walk-in closet. The Pecan also features a full sod and irrigation. This home includes our HOME IS CONNECTED base package which includes the Alexa Voice control, Front Video Door Bell, Front Door Deadbolt Smart Lock, Home Hub, Light Switches, and Thermostat. Images are representative of plan and may vary as built.
$334,795
18405-a Cremello Dr Manor, TX 78653
- Type:
- Townhouse
- Sq.Ft.:
- 1,690
- Status:
- Active
- Beds:
- 3
- Lot size:
- 0.14 Acres
- Year built:
- 2024
- Baths:
- 3.00
- MLS#:
- 2609522
- Subdivision:
- Palomino
ADDITIONAL INFORMATION
UNDER CONSTRUCTION - EST COMPLETION IN MAY Photos are representative of plan and may vary as built. The Cypress is a thoughtfully designed 3 bedroom, 2.5 bathroom, 2-story floorplan across 1,690 square feet of living space. The first floor includes the family room, dining area, a powder room, and kitchen that overlooks the spacious covered back patio and lets in plenty of natural light. The kitchen features granite countertops, stainless steel appliances, a kitchen island, and walk-in pantry. As you make your way upstairs you will find the two secondary bedrooms, a full bathroom, and laundry room. The main bedroom is towards the back of the house and features double vanity sinks, a walk-in shower, and walk-in closet. The Cypress also features full sod and irrigation. This home includes our HOME IS CONNECTED base package which includes the Alexa Voice control, Front Video Door Bell, Front Door Deadbolt Smart Lock, Home Hub, Light Switches, and Thermostat.
$359,795
18524-a Cremello Dr Manor, TX 78653
- Type:
- Townhouse
- Sq.Ft.:
- 1,968
- Status:
- Active
- Beds:
- 4
- Lot size:
- 0.12 Acres
- Year built:
- 2024
- Baths:
- 3.00
- MLS#:
- 7321491
- Subdivision:
- Palomino
ADDITIONAL INFORMATION
UNDER CONSTRUCTION - EST COMPLETION IN MARCH 2024. Photos are representative of plan and may vary as built. The Pecan is a 4 bedroom, 2.5 bathroom, 2-story home across 1,968 square feet of living space. As you enter the home, you'll pass the powder room through the long foyer to the open-concept kitchen, family room, and dining area. This part of the home overlooks the covered back patio and has windows that bring in plenty of natural light. The kitchen features granite countertops, stainless steel appliances, a kitchen island, and a walk-in pantry. Upstairs you will find the three bedrooms, a full, bath, and the laundry room. As well as the main bedroom and bathroom which features a walk-in shower and a vast walk-in closet. The Pecan also features a full sod and irrigation. This home includes our HOME IS CONNECTED base package which includes the Alexa Voice control, Front Video Door Bell, Front Door Deadbolt Smart Lock, Home Hub, Light Switches, and Thermostat. Images are representative of plan and may vary as built.
$344,795
18501-a Cremello Dr Manor, TX 78653
- Type:
- Townhouse
- Sq.Ft.:
- 1,890
- Status:
- Active
- Beds:
- 3
- Lot size:
- 0.12 Acres
- Year built:
- 2024
- Baths:
- 3.00
- MLS#:
- 3164596
- Subdivision:
- Palomino
ADDITIONAL INFORMATION
UNDER CONSTRUCTION - EST COMPLETION IN MARCH 2024. Photos are representative of plan and may vary as built. The Mesquite is a 2-story floorplan that offers 3 bedrooms, 2.5 bathrooms, and a game room across 1,890 square feet of living space. On the first floor you will find the spacious kitchen that features granite countertops, stainless steel appliances, a kitchen island, and walk-in pantry. Making your way towards the back of the home, you'll find the family room that overlooks the back patio as well as the main bedroom which features a walk-in shower and huge walk-in closet. The two secondary bedrooms and a full bathroom are upstairs along with a spacious game room perfect for an office space or media room. The Mesquite also features a covered patio and full sod and irrigation. This home includes our HOME IS CONNECTED base package which includes the Alexa Voice control, Front Video Door Bell, Front Door Deadbolt Smart Lock, Home Hub, Light Switches, and Thermostat. Images are representative of plan and may vary as built.
- Type:
- Townhouse
- Sq.Ft.:
- 1,890
- Status:
- Active
- Beds:
- 3
- Lot size:
- 0.11 Acres
- Year built:
- 2024
- Baths:
- 3.00
- MLS#:
- 9919376
- Subdivision:
- Palomino
ADDITIONAL INFORMATION
UNDER CONSTRUCTION - EST COMPLETION IN MARCH 2024. Photos are representative of plan and may vary as built. The Mesquite is a 2-story floorplan that offers 3 bedrooms, 2.5 bathrooms, and a game room across 1,890 square feet of living space. On the first floor you will find the spacious kitchen that features granite countertops, stainless steel appliances, a kitchen island, and walk-in pantry. Making your way towards the back of the home, you'll find the family room that overlooks the back patio as well as the main bedroom which features a walk-in shower and huge walk-in closet. The two secondary bedrooms and a full bathroom are upstairs along with a spacious game room perfect for an office space or media room. The Mesquite also features a covered patio and full sod and irrigation. This home includes our HOME IS CONNECTED base package which includes the Alexa Voice control, Front Video Door Bell, Front Door Deadbolt Smart Lock, Home Hub, Light Switches, and Thermostat.
$406,200
12001 Bacalar Bnd Manor, TX 78653
- Type:
- Single Family
- Sq.Ft.:
- 1,790
- Status:
- Active
- Beds:
- 4
- Lot size:
- 0.14 Acres
- Year built:
- 2024
- Baths:
- 3.00
- MLS#:
- 9710854
- Subdivision:
- Lagos
ADDITIONAL INFORMATION
NEW CONSTRUCTION BY PULTE HOMES! Available May 2024! The Burnet offers a flowing layout with spacious main living areas. The private owner’s suite, near the open kitchen and café, offers a large walk-in closet and spacious bath. Secondary bedrooms and an additional bath offer room for guests or a growing family. Enjoy the covered back patio and outdoor space for entertaining, or relaxing with friends.
$315,000
13416 Arbor View Ln Manor, TX 78653
- Type:
- Single Family
- Sq.Ft.:
- 1,769
- Status:
- Active
- Beds:
- 3
- Lot size:
- 0.16 Acres
- Year built:
- 2004
- Baths:
- 2.00
- MLS#:
- 5715936
- Subdivision:
- Shadow Glen
ADDITIONAL INFORMATION
Welcome to this alluring 1-story home nestled in the serene Shadowglen neighborhood! As you step inside, you'll be greeted by the bright and expansive great room, seamlessly connected to the kitchen, creating an ideal setting for both entertaining and relaxation. The breakfast bar adds a touch of practicality and charm, providing a perfect spot for casual meals and conversation. With convenient access to the backyard, you can effortlessly expand your living space into the outdoors. The arched entryways, gracefully connecting different areas of this home, contribute a distinctive character that sets it apart. The well-appointed kitchen is a haven for culinary enthusiasts, boasting ample counterspace for meal preparation. A cozy breakfast area within the kitchen is an inviting space to savor your morning coffee and start the day on a positive note. The carpeted bedrooms offer a snug retreat, setting the stage for restful nights and peaceful mornings. The primary bathroom is a true sanctuary of relaxation, featuring double vanities, a separate shower, a luxurious soaking tub, and a generously sized walk-in closet. Step outside onto the back patio, complete with a ceiling fan, and discover a spacious and private backyard. Whether you're enjoying a quiet evening under the stars or hosting lively gatherings with friends and family, this outdoor oasis is a true gem. Beyond the comforts of home, the neighborhood beckons with a plethora of activities. Tee off at the nearby Shadowglen Golf Club, take a refreshing dip in the community pool, or explore the parks and nature trails that gracefully surround the area. Proximity to schools, shopping centers, dining establishments, and major commuter routes (290/130/183) ensures that daily living is not only convenient but also brimming with endless possibilities. Don't miss the chance to make this charming home your own! NOTE: **The solar panels will be paid off at closing**
- Type:
- Single Family
- Sq.Ft.:
- 2,348
- Status:
- Active
- Beds:
- 4
- Year built:
- 2020
- Baths:
- 3.00
- MLS#:
- 5745685
- Subdivision:
- Presidential Heights
ADDITIONAL INFORMATION
Welcome to this impressive two-story home in the desirable Presidential Heights neighborhood. Thoughtfully updated, this property offers a modern and stylish living experience. The open-concept floor plan creates a spacious and inviting atmosphere, perfect for entertaining and daily living. Seamlessly flowing from the living room, the kitchen provides plentiful storage along with a large walk-in pantry. Upstairs, you'll find four bedrooms, including a primary bedroom with a walk-in closet, offering more than enough space for relaxation and personal storage. Enjoy the massive private backyard, perfect for unwinding from a long day or entertaining guests. This fantastic property won't last long. Embrace modern comfort and schedule a tour today!
$500,000
11108 Charger Way Manor, TX 78653
- Type:
- Single Family
- Sq.Ft.:
- 2,943
- Status:
- Active
- Beds:
- 4
- Lot size:
- 0.17 Acres
- Year built:
- 2020
- Baths:
- 3.00
- MLS#:
- 5617546
- Subdivision:
- Heritage Point/wildhorse Ranch
ADDITIONAL INFORMATION
Experience a world of comfort and convenience at 11108 Charger Way, nestled within the desirable Wildhorse Ranch Community in Manor, TX. This stunning 4-bedroom, 3-bathroom property boasts a spacious and elegant interior, ideal for creating lasting memories. Unleash your inner chef in the large kitchen, equipped with built-in ovens and a five-burner gas stovetop. Relax and unwind in the dedicated office space, or host unforgettable gatherings on the covered patio. The oversized garage provides ample storage, and the home even features a modern touch – a 50-amp Electric Vehicle Charger, ensuring you never run out of juice. Beyond the home itself, the Wildhorse Ranch Community promises an exciting future with the development of a new amenity center, featuring a sparkling pool and state-of-the-art fitness center. This vibrant community places you close to the heart of Manor, offering the charm of small-town living with easy access to the energy of nearby Austin. Make this beautiful home yours and start living your dream today!
$385,665
18509 Emu Ln Manor, TX 78653
- Type:
- Single Family
- Sq.Ft.:
- 1,979
- Status:
- Active
- Beds:
- 3
- Lot size:
- 0.14 Acres
- Year built:
- 2024
- Baths:
- 3.00
- MLS#:
- 3073717
- Subdivision:
- Manor Commons
ADDITIONAL INFORMATION
MLS# 3073717 - Built by Pacesetter Homes - Ready Now! ~ The Expanded Portico floor plans provide a series of affordable one and two story homes that offer vibrant exteriors, spacious and open living areas, high ceilings, and inviting spaces!!
$1,495,000
10226 Parsons Rd Manor, TX 78653
- Type:
- Single Family
- Sq.Ft.:
- 2,903
- Status:
- Active
- Beds:
- 6
- Lot size:
- 5.04 Acres
- Year built:
- 1986
- Baths:
- 4.00
- MLS#:
- 2449088
- Subdivision:
- Hamilton Point
ADDITIONAL INFORMATION
Welcome to your dream home! Nestled on a serene 5-acre park-like estate with hundreds of mature oak and elm trees, this meticulously renovated 6-bedroom, 4-bathroom rock home offers the perfect blend of luxury and tranquility. Located on a quiet, dead-end road just 18 miles from downtown Austin, with easy access to Highway 130 and the Manor toll road, this property provides a seamless commute to Tesla and Samsung plants. Step inside the main home, which underwent a complete renovation in 2023, boasting high-end finishes and meticulous attention to detail. The open floor plan features a spacious primary bedroom with a double vanity and walk-in closet, a formal dining room, and a breakfast nook with bay windows. The kitchen is a chef's delight, offering plenty of counter space and cabinets. The living area is adorned with a wood-burning rock fireplace and built-in bookcase. A newly constructed guest house awaits with 2 bedrooms and 2 full baths, complemented by a covered front porch and open back porch. Outdoor living is elevated with a heated pool and hot tub, perfect for relaxation and entertainment. Enjoy scenic views in every direction from this picturesque property. Additionally, the owners are offering an adjoining 5.81 acres for sale—contact the listing agent for more details. Don't miss the opportunity to make this stunning retreat your home, where luxury meets nature in perfect harmony. Schedule your showing today! ***Please ask agent about other pocket listings in Manor***
$399,000
11633 Sun Glass Dr Manor, TX 78653
- Type:
- Single Family
- Sq.Ft.:
- 2,036
- Status:
- Active
- Beds:
- 3
- Year built:
- 2007
- Baths:
- 2.00
- MLS#:
- 8751695
- Subdivision:
- Shadowglen Ph 01 Sec 10
ADDITIONAL INFORMATION
Nestled within the sought-after Shadow Glen golf community, this single-story home offers an idyllic retreat for its residents. Three bedrooms and two bathrooms, home provides ample space for comfortable living. Privacy is ensured with no neighbors behind, allowing for serene enjoyment of the surroundings. Upon entry, the front room offers versatile functionality, serving ideally as an office space, secondary living area, or formal dining room. Extensive tile flooring adds to the openness and durability and flows seamlessly throughout main living areas. A recent kitchen remodel introduces modern flair, highlighted by an island that doubles as a breakfast bar, blending style with functionality. The adjacent eating area comfortably accommodates gatherings, while the spacious living area is accentuated by a brick surround, gas-burning fireplace, adding warmth and charm. In the primary suite, a bay window allows natural light to flood the space, complemented by high ceilings that create an airy atmosphere and a huge walk-in closet. The spa-like bath has a sunken tub, separate shower, and double sinks in the vanity. Two additional bedrooms and a bath round out the interior. Outside, a lovely brick and stone facade enhance the home's curb appeal, while the large fenced yard and covered back patio offers plenty of space for outdoor activities. Recent upgrades include a 15 SEER, 3.5 ton, 2022 Bryant HVAC replacement, fresh paint, and new carpeting throughout. Conveying with the property are the washer and dryer, adding convenience for the new homeowners. Overall, this home presents a perfect blend of comfort, style, and functionality, making it an ideal choice for those seeking a peaceful haven in a desirable community. Neighborhood amenities include pools with water slides, fitness center, walking trails and a golf club. Convenient location close to shopping and dining, not far from downtown Austin, Austin Bergstrom International Airport, Tesla and much more.
$299,900
11503 Burton St Manor, TX 78653
- Type:
- Single Family
- Sq.Ft.:
- 1,390
- Status:
- Active
- Beds:
- 3
- Lot size:
- 0.14 Acres
- Year built:
- 2007
- Baths:
- 2.00
- MLS#:
- 6740256
- Subdivision:
- Wildhorse Creek Sec 03
ADDITIONAL INFORMATION
Beautiful home comes with 2 bedrooms forward the front of the house, the large master towards the back. Walk-in closets and an open floor plan layout. Nice front porch front and a covert back patio. No carpet! + 2 storage sheds. It is very convenient to 290 and toll. Under 20 minute drive to downtown Austin
$300,000
19816 Wt Gallaway St Manor, TX 78653
- Type:
- Single Family
- Sq.Ft.:
- 1,735
- Status:
- Active
- Beds:
- 3
- Lot size:
- 0.22 Acres
- Year built:
- 2016
- Baths:
- 2.00
- MLS#:
- 9137170
- Subdivision:
- Presidential Glen
ADDITIONAL INFORMATION
Welcome to this hidden gem nestled in the heart of Manor, TX. This 3-bedroom, 2-bathroom home offers 1,735 square feet of potential on a corner lot, presenting an excellent opportunity for those looking to invest in a property with endless possibilities. While this home requires some TLC and attention to its foundation, its prime location in the rapidly growing city of Manor makes it an attractive prospect for those seeking to capitalize on the area's real estate market. Only a 20min Drive to Samsung Plant in Taylor, 26 min Drive to Downtown Austin and 25 min drive to Tesla
$422,500
14428 Siltstone Rd Manor, TX 78653
- Type:
- Single Family
- Sq.Ft.:
- 2,874
- Status:
- Active
- Beds:
- 5
- Lot size:
- 0.16 Acres
- Year built:
- 2017
- Baths:
- 3.00
- MLS#:
- 5756857
- Subdivision:
- Stonewater Ph 2
ADDITIONAL INFORMATION
**HOPE Loan Program eligible - NO DOWN PAYMENT, 30 year fixed rate, NO PMI, NO lender closing costs - contact listing agent for details** This exquisite two-story single-family residence is nestled on a sprawling corner lot, offering both privacy and space. The house boasts five spacious bedrooms and 2.5 baths, providing ample room for your family's comfort and needs. As you enter the home, you're greeted by a large kitchen adorned with all-new stainless steel appliances, complemented by a charming farmhouse sink that adds a touch of modern elegance. The kitchen cabinets have been freshly painted, giving the space a clean and contemporary feel. Luxury vinyl plank flooring spans the entire first floor, creating a seamless and stylish foundation for your home. The updated half bath on the main level features a new vanity and lighting, adding a touch of sophistication to this essential space. The primary bathroom has undergone a stunning transformation with an updated vanity boasting dual sinks, new lighting fixtures, and sleek shower glass. Every inch of the interior has been rejuvenated with a fresh coat of paint, creating a bright and welcoming atmosphere throughout the home. The attention to detail extends to the exterior, where a new stone edge trim enhances the curb appeal of the front flower bed. Security is a top priority, and this home is equipped with a comprehensive wired security system on all doors and windows, providing peace of mind for you and your loved ones. The property extends beyond the walls of the home, featuring a massive side yard and a big private backyard, perfect for outdoor activities, entertaining guests, or simply enjoying a quiet evening. Additionally, the community offers two inviting pools, a playground, sport courts, and a park, creating a vibrant and family-friendly atmosphere in this quiet neighborhood.
- Type:
- Single Family
- Sq.Ft.:
- 1,216
- Status:
- Active
- Beds:
- 3
- Year built:
- 2018
- Baths:
- 2.00
- MLS#:
- 3287171
- Subdivision:
- Presidential Heights
ADDITIONAL INFORMATION
Charming single-story home nestled in the heart of Manor ~ Picturesque curb appeal with landscaping sets the stage for what awaits inside ~ Fabulous open floor plan with easy maintenance wood like laminate flooring ~ Spacious family room with attractive accent wall ~ Inviting atmosphere with an abundance of natural lighting ~ Cheerful cook’s kitchen offers stainless steel appliances, tile backsplash, gleaming granite counters and plenty of cabinet and counter space offering the perfect place to prepare meals and indulge your inner culinary chef ~ Large owner’s retreat with shiplap accent wall and full bath including an expansive vanity and tub/shower ~ Outside, discover your own private oasis in the expansive backyard, ideal for hosting summer barbecues or simply relaxing under the Texas sky ~ With plenty of room for outdoor activities and gardening enthusiasts, this is where memories are made ~ Walking distance to the community resort style pool and pavilion ~ Conveniently located in a thriving community, this home offers easy access to shopping, dining, parks, and top-rated schools, ensuring both convenience and quality of life
- Type:
- Single Family
- Sq.Ft.:
- 1,458
- Status:
- Active
- Beds:
- 3
- Year built:
- 2013
- Baths:
- 2.00
- MLS#:
- 3726704
- Subdivision:
- Stonewater
ADDITIONAL INFORMATION
PAID OFF SOLAR, roof in 2023, AC system in 2022, HUGE permanent shed in the backyard, expanded back patio, updated flooring, light fixtures, paint throughout, no neighbors behind, and a price so low you are not going to want to miss this one! This beautiful 3/2 has had so many thoughtful details from the original owners from new, and the care they have put in is obvious from the moment you walk up to it. Tons of natural light throughout all of the living spaces, a beautiful kitchen with granite countertops, updated light fixtures, the stove is even plumbed for gas should you wish for a gas stove. The primary bedroom has recent LVP flooring, 2 large windows out to the backyard, and one of the largest closets you'll see around. The backyard is stunning. Pear, walnut, peach and plum trees line the yard for extra privacy, the large storage shed to keep all of your lawn equipment, and the expanded patio with ceiling fans is ready to enjoy those beautiful afternoons. The solar will be paid off at closing offering a $30,000 + system to take care of a huge portion of your utility bills for the future. Stonewater has 2 amenity centers with multiple pools right around the corner from this house, a large playground, covered areas, there are few communities that rival what this one has for the value. Easy access here to Tesla, Samsung, SH 130 and 290 to Houston as well as the growing areas of Manor and the upcoming Manor Commons development with a new grocery store, hardware store, restaurants, etc. coming very soon. Don't miss this house!
- Type:
- Single Family
- Sq.Ft.:
- 1,678
- Status:
- Active
- Beds:
- 4
- Year built:
- 2021
- Baths:
- 2.00
- MLS#:
- 3425250
- Subdivision:
- Presidential Mdws Sec Eleven
ADDITIONAL INFORMATION
Welcome to your picture-perfect start in Manor! Tucked away in the Presidential Meadows subdivision, this home is where comfort meets style in a package that feels just like new, despite its 3 years. This charming 4-bedroom residence—one of which could transform into your home office—embodies the essence of modern living with its open concept design.As you step inside, you're greeted by a living space awash with brightness, thanks to its use of vibrant colors and ample natural light. It's the kind of place that instantly feels like home, offering the perfect backdrop for both your quiet moments and lively gatherings.The heart of the home, the kitchen, is a chef's delight. It's decked out with a breakfast bar that invites morning chatter, stainless steel appliances that shine with promise, and a pantry to store all your culinary secrets. Whether you're a master chef or more of a microwave maestro, this kitchen awaits your personal touch.Seek solace in the secluded Primary Bedroom, a peaceful retreat situated away from the other bedrooms. It's not just a place to rest your head, but a sanctuary, with a Primary Bathroom that features a walk-in shower and a dual vanity.Ideal for the first-time buyer eager to set roots, someone looking to downsize without compromising on quality, or job relocation, this home promises to enchant. Though three years have passed since its birth, its meticulous upkeep has left it sparkling like brand new.Don’t miss the opportunity to make 13809 Eleanor Roosevelt Drive yours. Schedule a showing today!
$428,000
16405 Sumptuous Dr Manor, TX 78653
- Type:
- Single Family
- Sq.Ft.:
- 1,705
- Status:
- Active
- Beds:
- 3
- Lot size:
- 0.14 Acres
- Year built:
- 2017
- Baths:
- 3.00
- MLS#:
- 2988589
- Subdivision:
- Whisper Valley Village 1 Ph 1
ADDITIONAL INFORMATION
If you are looking for a spacious and well maintained home- welcome to 16405 Sumptuous Dr! This home seamlessly blends style and comfort and offers ample space for you and your guests. Situated in the Whisper Vally neighborhood where you have access to fantastic amenities. As you arrive at the home, you're greeted by pristine landscaping, a spacious front yard, and a front porch. Inside the home boasts two spacious living areas, perfect for hosting gatherings or everyday life. You can also find high ceilings, updated appliances, and an open floor plan. For additional privacy, the primary suite is situated on the main floor while the two additional bedrooms are upstairs. The chef's kitchen showcases sleek stainless steel appliances and a thoughtfully designed layout that prioritizes both functionality and convenience. Outside, the spacious backyard offers ample space for outdoor entertaining giving endless possibilities for relaxation and enjoyment. With the added bonus of solar panels, this home is not only environmentally friendly but also energy-efficient, providing both sustainability and cost savings. Experience the perfect blend of indoor luxury and outdoor serenity. Schedule your showing today and make this exquisite property your own.
$593,700
9621 Petrichor Manor, TX 78653
- Type:
- Single Family
- Sq.Ft.:
- 2,164
- Status:
- Active
- Beds:
- 4
- Lot size:
- 0.14 Acres
- Year built:
- 2023
- Baths:
- 3.00
- MLS#:
- 6901375
- Subdivision:
- Whisper Valley
ADDITIONAL INFORMATION
Close proximity to Tesla…special incentives may apply! Call for more info.Located in environmentally conscious Whisper Valley, this new construction by AHA Dream Homes is a testament to modern sustainable living, available for immediate occupancy. Featuring four bedrooms, three bathrooms, and a three-car tandem garage, all on a single level to enhance ease of living and accessibility. Zero-Energy Capable Home incorporates cutting-edge technology, including TESLA photovoltaic solar panels and geothermal HVAC systems, to significantly reduce utility costs. The addition of a TESLA EV Wall Connector is a nod towards the future of transportation, making this home an ideal choice for eco-conscious individuals. The Summerville plan embodies an elegant efficiency with its spacious, open-concept layout. High ceilings and large windows invite natural light. The primary is a retreat of its own, boasting a spa-like bathroom that promises relaxation and luxury. The gourmet kitchen is a chef's delight, featuring an oversized prep island, BOSCH stainless steel appliances, quartz countertops, and is Google Fiber ready, blending functionality with high-tech convenience. Noteworthy features such as all tile flooring eliminate concerns over allergies, while trayed ceilings add a touch of architectural sophistication. The Honeywell Smart Thermostat further enhances the home's energy efficiency, allowing for smart, climate-controlled comfort. Expansive covered rear patio, perfect for entertaining or simply enjoying the tranquility of Whisper Valley. The community offers a range of amenities including a gym, heated pool, amenities center, and community gardens, fostering a lifestyle of health and sustainability. Its location provides effortless access to Downtown Austin and ABIA, coupled with the potential for Tax Credits Benefits, making it an attractive investment for those seeking a blend of luxury, innovation, and eco-friendliness.

Listings courtesy of ACTRIS MLS as distributed by MLS GRID, based on information submitted to the MLS GRID as of {{last updated}}.. All data is obtained from various sources and may not have been verified by broker or MLS GRID. Supplied Open House Information is subject to change without notice. All information should be independently reviewed and verified for accuracy. Properties may or may not be listed by the office/agent presenting the information. The Digital Millennium Copyright Act of 1998, 17 U.S.C. § 512 (the “DMCA”) provides recourse for copyright owners who believe that material appearing on the Internet infringes their rights under U.S. copyright law. If you believe in good faith that any content or material made available in connection with our website or services infringes your copyright, you (or your agent) may send us a notice requesting that the content or material be removed, or access to it blocked. Notices must be sent in writing by email to DMCAnotice@MLSGrid.com. The DMCA requires that your notice of alleged copyright infringement include the following information: (1) description of the copyrighted work that is the subject of claimed infringement; (2) description of the alleged infringing content and information sufficient to permit us to locate the content; (3) contact information for you, including your address, telephone number and email address; (4) a statement by you that you have a good faith belief that the content in the manner complained of is not authorized by the copyright owner, or its agent, or by the operation of any law; (5) a statement by you, signed under penalty of perjury, that the information in the notification is accurate and that you have the authority to enforce the copyrights that are claimed to be infringed; and (6) a physical or electronic signature of the copyright owner or a person authorized to act on the copyright owner’s behalf. Failure to include all of the above information may result in the delay of the processing of your complaint.
Manor Real Estate
The median home value in Manor, TX is $200,600. This is lower than the county median home value of $353,300. The national median home value is $219,700. The average price of homes sold in Manor, TX is $200,600. Approximately 70.02% of Manor homes are owned, compared to 19.59% rented, while 10.39% are vacant. Manor real estate listings include condos, townhomes, and single family homes for sale. Commercial properties are also available. If you see a property you’re interested in, contact a Manor real estate agent to arrange a tour today!
Manor, Texas 78653 has a population of 7,513. Manor 78653 is less family-centric than the surrounding county with 35.49% of the households containing married families with children. The county average for households married with children is 36.46%.
The median household income in Manor, Texas 78653 is $59,855. The median household income for the surrounding county is $68,350 compared to the national median of $57,652. The median age of people living in Manor 78653 is 29.5 years.
Manor Weather
The average high temperature in July is 95.3 degrees, with an average low temperature in January of 39.3 degrees. The average rainfall is approximately 35.4 inches per year, with 0 inches of snow per year.
