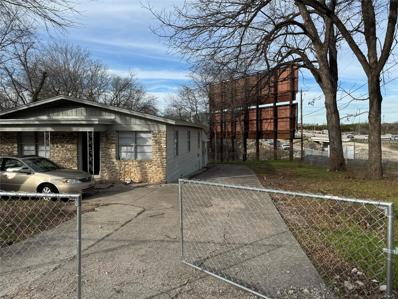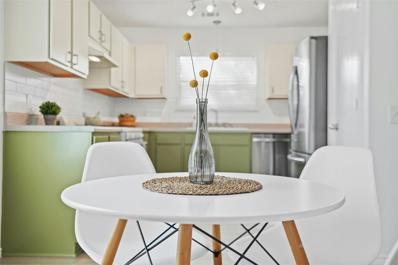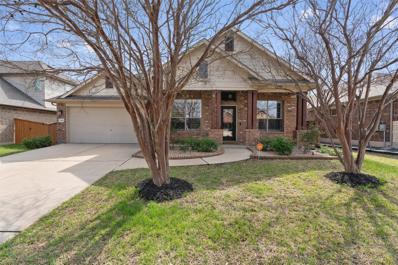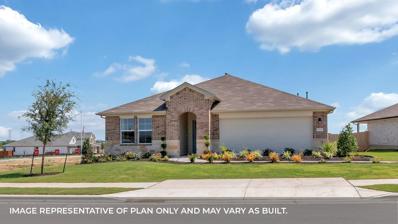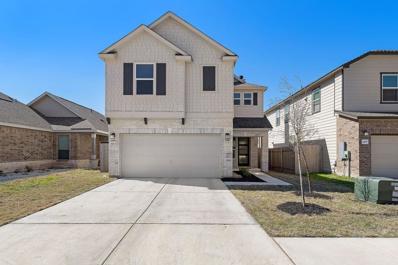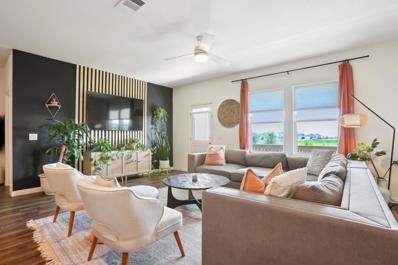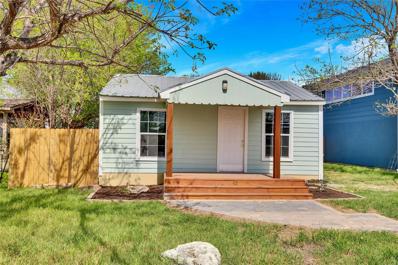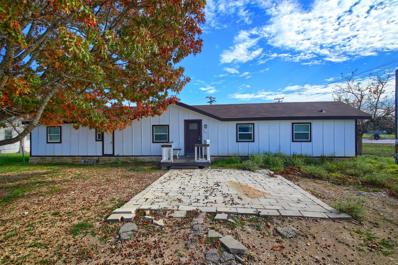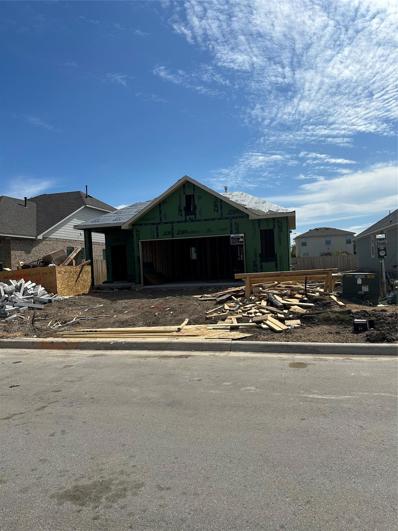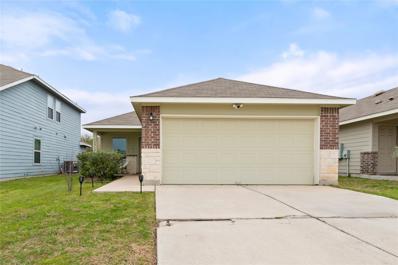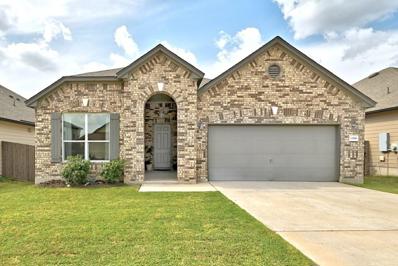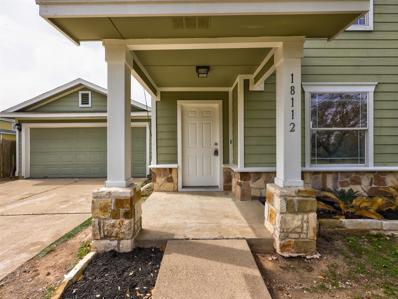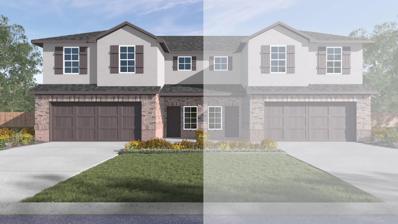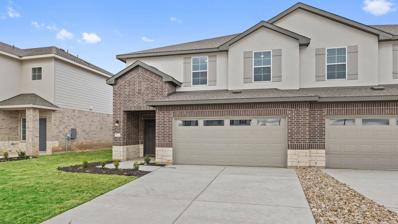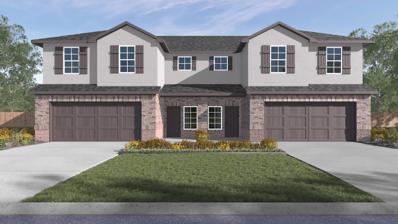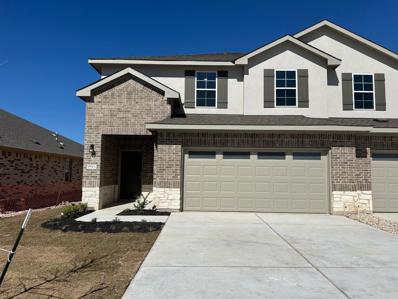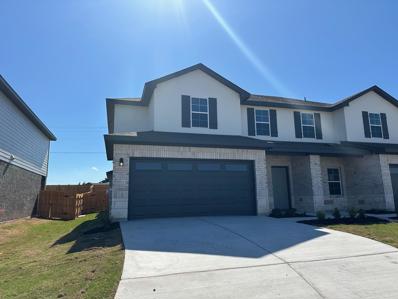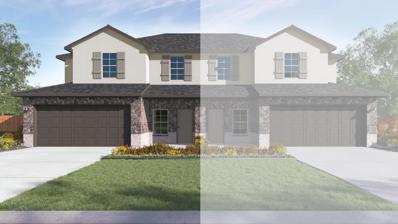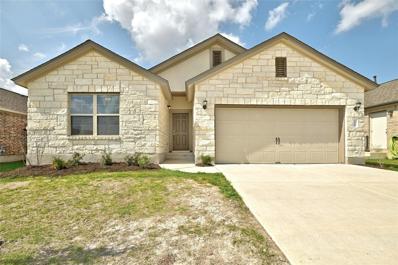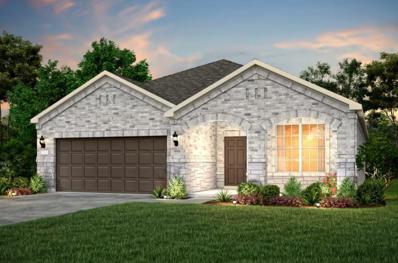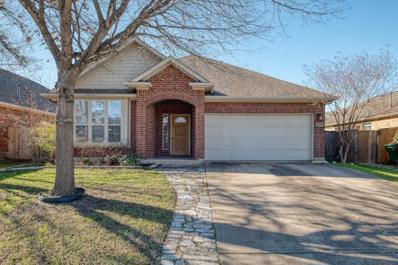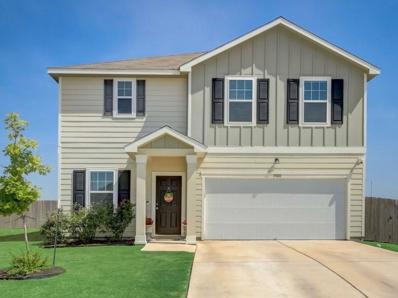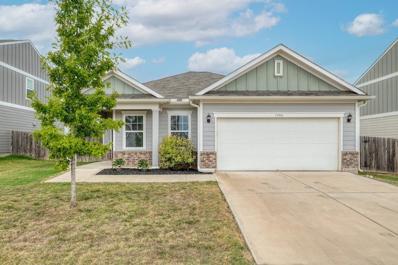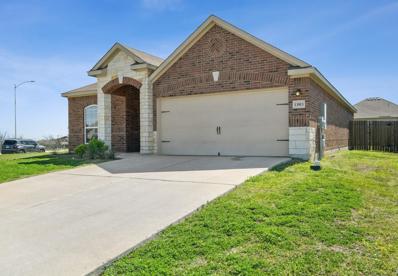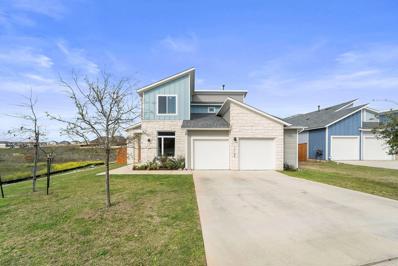Manor TX Homes for Sale
$500,000
706 Wren Ave Manor, TX 78753
- Type:
- Single Family
- Sq.Ft.:
- 1,320
- Status:
- Active
- Beds:
- 4
- Lot size:
- 0.29 Acres
- Year built:
- 1962
- Baths:
- 2.00
- MLS#:
- 7026654
- Subdivision:
- Carillon
ADDITIONAL INFORMATION
Charming Home in Prime Location: 706 Wren Ave S., Austin, TX 78753 ?? Welcome to this delightful home nestled in the vibrant community of Austin, Texas. Boasting a prime location and an array of desirable features, this property offers the perfect blend of comfort and convenience. Key Features: • Location: Situated in a sought-after neighborhood in Austin, this home is centrally located with easy access to major highways (it is on IH35), schools, shopping centers, and dining options. • Size: This spacious 3 bedrooms and 1 bathroom home offers ample space for comfortable living and entertaining. • Modern Amenities: Step inside to discover a bright and airy interior, featuring with modern amenities such as hardwood pattern vinlyl floors, updated kitchen, and energy-efficient appliances. • Outdoor Oasis: Enjoy outdoor living at its finest in the expansive backyard with tall trees, perfect for hosting gatherings or simply relaxing in the Texas sunshine. • Additional Features: Amber of parking in the front of the house as it is on corner lot of IH-35 and Wren Ave • Neighborhood Highlights: • Convenient access to [mention nearby amenities or attractions such as parks, schools, and entertainment venues. • Easy commute to downtown Austin and major employment centers. • Close proximity to Domain Mall and major employers such as Dell, Samsung, Indeed, and St. David and Dell Children Hospitals • Schedule a Tour: Don't miss out on the opportunity to call this charming property home. Schedule a tour today to experience all that 706 Wren Ave S. offers. • Contact Information: Linh Nguyen 512-535-8783 / AmeriBlueHomes@gmail.com
- Type:
- Single Family
- Sq.Ft.:
- 1,567
- Status:
- Active
- Beds:
- 3
- Lot size:
- 0.17 Acres
- Year built:
- 2002
- Baths:
- 3.00
- MLS#:
- 1772872
- Subdivision:
- Briarcreek Sec 01
ADDITIONAL INFORMATION
Lovely newly renovated 3 bed/2.5 bath home on a spacious lot w/beautiful mature oak trees & amazing private backyard that backs to a private greenbelt. No backyard neighbors! SO MANY UPDATES AND UPGRADES to this beautiful home. New white oak luxury vinyl floors, fresh new low VOC paint throughout, new kitchen backsplash, new lighting & plumbing fixtures as well as new landscaping. Each bedroom features spacious walk-in closets & a huge closet under the stairs. The home has a wonderful open concept living/dining/kitchen w/fantastic natural light through out. The kitchen features a stainless steel French door refrigerator w/a matching stainless steel dishwasher & gas stove. To complete this adorable kitchen there is a new subway tile backsplash & custom painted cabinetry. The charm is in the attention to detail w/this home from the custom built in's in the primary suite to the custom wood accent wall of the spacious living room. All of this AND a backyard that is a serene escape with its view of the greenbelt, a lounging patio for summer grilling & a big Tuff Shed for additional outdoor storage. BONUS ELECTRIC CAR CHARGER -Home Flex Nema 6-50 plug -Chargepoint home 32A electric vehicle charger -240 volt fast charging w/25 ft cable -Energy Star certified -Full charge in 4 hrs Embrace Manor's local charm & amenities w/a quick 20 min drive to Austin for work or leisure. Briarcreek is only 15 mins to the Tesla Gigafactory, 15 mins to the Austin Airport & 25 mins to the new Samsung semiconductor plant! The location provides a diverse array of amenities, from local parks and restaurants to your very own outdoor haven, ensuring there's something for everyone right at your fingertips. East Metropolitan Park is 5 minutes from your door for baseball, soccer, basketball courts and a large swimming pool with lap lanes and a youth splash pool is the perfect cool-down spot for the entire family! Everything all for under $300k!!! Come and get it before it’s GONE!
$415,000
13816 Glen Mark Dr Manor, TX 78653
- Type:
- Single Family
- Sq.Ft.:
- 2,178
- Status:
- Active
- Beds:
- 4
- Lot size:
- 0.17 Acres
- Year built:
- 2008
- Baths:
- 2.00
- MLS#:
- 2007523
- Subdivision:
- Shadowglen Ph 01 Sec 10
ADDITIONAL INFORMATION
Welcome to your dream home nestled in the heart of ShadowGlen in Manor, offering the perfect blend of comfort, convenience, and recreation. This spacious 4-bedroom,2-bathroom home is designed to cater to every aspect of modern living. As you step inside, you'll be greeted by an inviting ambiance accentuated by ample natural light and a thoughtfully designed layout. The living area is a cozy retreat, ideal for relaxation or entertaining guests. With its open-plan design, it seamlessly connects to the breakfast area and kitchen, creating a perfect flow for everyday living and hosting gatherings. The kitchen boasts modern appliances, ample counter space, and stylish cabinetry, making it a haven for culinary enthusiasts. Whether you're preparing a quick breakfast or hosting a gourmet dinner, this kitchen has everything you need to unleash your inner chef. The bedrooms are generously sized and offer tranquil sanctuaries for rest and rejuvenation. The primary suite is a true oasis, featuring a luxurious ensuite bathroom and a walk-in closet, providing the perfect retreat after a long day. One of the highlights of this property is its unparalleled amenities. Step outside and walk about a block and indulge in resort-style living with access to a sparkling pool, complete with a water park for endless fun in the sun. For the active-minded, the community boasts a playground, walk and bike trails, and a golf course, offering plenty of opportunities for outdoor recreation and leisure. Located in Manor, you'll enjoy the tranquility of suburban living while still being within easy reach of all the amenities and attractions the area has to offer. With its prime location, impeccable amenities, and spacious layout, this home offers the ultimate combination of comfort and convenience. Don't miss out on the opportunity to make this your forever home!
$411,165
13800 Dismuke Dr Manor, TX 78653
- Type:
- Single Family
- Sq.Ft.:
- 2,042
- Status:
- Active
- Beds:
- 4
- Lot size:
- 0.19 Acres
- Year built:
- 2024
- Baths:
- 3.00
- MLS#:
- 2551622
- Subdivision:
- Carillon
ADDITIONAL INFORMATION
UNDER CONSTRUCTION - EST COMPLETION IN MAY 2024. Photos are representative of plan and may vary as built. The Lakeway is a single-story home that offers 2,042 square feet of living space, a two-car garage, four bedrooms, three bathrooms and a study. As you enter this home you will find yourself in a foyer that opens to a spare bedroom, bedroom 2, a bathroom and a large study with an extra closet for storage. As you continue through the home you will walk into the spacious dining room, kitchen and open family room that leads to a covered patio. The kitchen features a large kitchen island, granite countertops, a large pantry and stainless-steel appliances throughout. Just off the dining room is the third and fourth extra bedrooms as well as the third bathroom. At the back of the home, just off the family room, is the main bedroom, bedroom 1. This bedroom features plenty of space and natural lighting, a large bathroom with double vanity and a large walk-in closet. This home includes full yard irrigation and sod, as well as our HOME IS CONNECTED base package which includes the Alexa Voice control, Front Doorbell, Front Door Deadbolt Lock, Home Hub, Light Switch, and Thermostat.
$384,900
14024 Vigilance St Manor, TX 78653
- Type:
- Single Family
- Sq.Ft.:
- 1,868
- Status:
- Active
- Beds:
- 3
- Lot size:
- 0.11 Acres
- Year built:
- 2022
- Baths:
- 3.00
- MLS#:
- 1876296
- Subdivision:
- Presidential Meadows
ADDITIONAL INFORMATION
Upgraded to PERFECTION in Presidential Meadows! This meticulously designed property boasts the best curb appeal in the neighborhood & significant upgrades, even post-design center. You will not find a more upgraded new construction home under $400k in this area. Barely lived in, featuring luxury vinyl plank floors throughout and no carpet, the home ensures a modern and low-maintenance lifestyle. The home is equipped with Kitchen Aid appliances and showcases a beautiful stone fireplace, creating a cozy ambiance. The bright natural light fills the open floorplan of the downstairs and the 3 bedrooms plus loft & laundry upstairs. Backing to a quiet, dead-end street, it offers peaceful living with the convenience of being minutes from 290 & 130 and the upcoming HEB, Home Depot & more at Manor Crossing. Conveniently located just 25 minutes from downtown and 20 minutes to the airport, with gorgeous community pool & sports courts, don't miss this opportunity to make this better-than-new construction property yours!
- Type:
- Single Family
- Sq.Ft.:
- 1,669
- Status:
- Active
- Beds:
- 3
- Lot size:
- 0.14 Acres
- Year built:
- 2021
- Baths:
- 2.00
- MLS#:
- 2296942
- Subdivision:
- Presidential Heights
ADDITIONAL INFORMATION
Discover this unique residence in Presidential Heights, distinguished by its captivating greenbelt and grass fields behind the home. This meticulously maintained one-story home, boasting 3 bedrooms, 2 baths, and spanning 1682 sqft, was constructed in 2021. Thoughtful enhancements to the interior, including an extension of laminate wood floors into the living area, a stylish design wall in the living room, and an accent wall in the master bedroom. Immerse yourself in a modern aesthetic throughout, characterized by contemporary light fixtures and decor. The seamlessly flowing open floorplan is designed for effortless entertainment, ideal for hosting family and guests. Enjoy the sunsets from your back patio or cozy up around the firepit in the yard. With its inherent charm and inviting coziness, this home offers an irresistible living experience you're sure to cherish.
$249,000
211 E Burton St Manor, TX 78653
- Type:
- Single Family
- Sq.Ft.:
- 845
- Status:
- Active
- Beds:
- 3
- Lot size:
- 0.14 Acres
- Year built:
- 1939
- Baths:
- 2.00
- MLS#:
- 8586854
- Subdivision:
- Manor Town
ADDITIONAL INFORMATION
This charming 3-bedroom, 1.5-bathroom home in Manor, TX that offers a cozy and inviting atmosphere. The well-designed layout includes a spacious living area, ideal for relaxation or entertaining guests. The kitchen is equipped with modern appliances, and backyard is perfect for outdoor activities. With three bedrooms, there's ample space for a growing family or home office. Conveniently located in Manor, residents can enjoy a suburban lifestyle while still having easy access to nearby amenities and attractions.
$299,000
N/a E Wheeler St Manor, TX 78653
- Type:
- Single Family
- Sq.Ft.:
- 1,000
- Status:
- Active
- Beds:
- 2
- Lot size:
- 0.3 Acres
- Year built:
- 2002
- Baths:
- 2.00
- MLS#:
- 2486354
- Subdivision:
- Manor Town
ADDITIONAL INFORMATION
Great location in Manor! This is a must see if you are looking for peace and quiet, great outdoors and clean scenery. House is in perfect conditions, clean decorations in white and neutral colors perfectly combined with an amazing flooring and a great window door at the living room to enjoy the landscape. Surrounded by big and beautiful trees. Don't miss it! Correct adresse 310 S Lampasas St, Manor, Texas 78653
$333,780
18209 Emu Ln Manor, TX 78653
- Type:
- Single Family
- Sq.Ft.:
- 1,388
- Status:
- Active
- Beds:
- 3
- Lot size:
- 0.14 Acres
- Year built:
- 2024
- Baths:
- 2.00
- MLS#:
- 1276538
- Subdivision:
- The Village Of Manor Commons
ADDITIONAL INFORMATION
The Stella is a stunning new home floor plan that boasts a spacious and modern design. With 3 bedrooms and 2 full baths, this home is perfect for families who love to entertain. The open concept layout creates a seamless flow between living, dining, and kitchen, making it easy to host gatherings with friends and loved ones. The high ceilings and windows allow for an abundance of light to flood the space, creating a warm and inviting atmosphere. The kitchen features beautiful granite countertops, providing ample space for meal prep and entertainment. The upgraded flooring and finishes throughout the home add a touch of luxury and complexity. The primary bedroom is a true oasis, complete with spacious walk in closet and luxurious en-suite bathroom. The 2 additional bedrooms are perfect for children or guests, and the 2nd full bath ensures everyone has plenty of space and privacy. Overall, the Stella is a beautiful functional home that is perfect for those who value style, comfort, and convenience. This home is sure to impress!
$290,000
12912 Ship Bell Dr Manor, TX 78653
- Type:
- Single Family
- Sq.Ft.:
- 1,335
- Status:
- Active
- Beds:
- 3
- Year built:
- 2014
- Baths:
- 2.00
- MLS#:
- 5288784
- Subdivision:
- Bell Farms Ph 3
ADDITIONAL INFORMATION
Single story, open concept home minutes to shopping, and major highways. Kitchen has large granite island that is excellent as a breakfast bar and food prep area. Master features separate shower, garden tub and walk-in closet. Quiet cul-de-sac street with very little traffic.Please reach out to second listing agent Iliana Lopez for all questions and submit offers to iliana.remax@gmail.com
- Type:
- Single Family
- Sq.Ft.:
- 1,753
- Status:
- Active
- Beds:
- 3
- Year built:
- 2018
- Baths:
- 2.00
- MLS#:
- 3718006
- Subdivision:
- Presidential Meadows Sec 9
ADDITIONAL INFORMATION
Escape to the charm of small-town living just a stone's throw away from Austin in this fantastic home nestled in Manor. This exquisite residence boasts an inviting open kitchen, complemented by builder upgrades such as a farmhouse sink, extended Silestone counters, and upgraded cabinets. Step outside to enjoy the serene views of open pasture with no backyard neighbors, offering a peaceful retreat from the hustle and bustle of city life. Conveniently located just minutes from major tech employers like Tesla and Samsung, as well as the upcoming Manor Crossing shopping center set to debut in 2025, this home offers the perfect blend of tranquility and accessibility. With thoughtful touches like rounded drywall corners, high-end luxury vinyl plank flooring, and premium bedroom carpeting, every detail has been meticulously curated. Plus, enjoy modern conveniences like a wired security system, LG refrigerator, and water softener. Don't miss out on this remarkable opportunity to own a slice of paradise conveniently located near North Austin tech jobs and major attractions!
$289,900
18112 Flathead Dr Manor, TX 78653
- Type:
- Single Family
- Sq.Ft.:
- 1,567
- Status:
- Active
- Beds:
- 3
- Lot size:
- 0.14 Acres
- Year built:
- 2006
- Baths:
- 3.00
- MLS#:
- 2750485
- Subdivision:
- Briarcreek Sec 04
ADDITIONAL INFORMATION
Nestled in the picturesque Briarcreek community, this home is a contemporary haven in Manor, TX. This 3-bedroom, 2.5-bathroom home offers the perfect balance of style and functionality, making it an ideal choice for families and discerning buyers alike. The spacious living area seamlessly flows into the kitchen, creating an inviting space for gatherings and relaxation. The L-shaped kitchen, adorned with sleek black appliances including a gas cooking range, and built-in microwave, beckons you to explore your culinary passions. The primary bedroom is your personal retreat, complete with a ceiling fan to keep you cool during warm Texas evenings. A generous walk-in closet ensures ample storage space. The ensuite bath features an elongated vanity with a seating area, providing a serene space for your morning routine. Relax and unwind in the garden tub/shower combo, accompanied by a transom window that bathes the space in natural light. Two secondary bedrooms are situated toward the front of the home, down a separate hallway, offering privacy and tranquility. Step outside to the large backyard, ideal for outdoor gatherings and summer barbecues. Briarcreek is conveniently located near major highways, shopping, dining, and entertainment options. Discover the perfect blend of luxury and comfort today. Contact us today for a private showing!
$367,795
18505-a Cremello Dr Manor, TX 78653
- Type:
- Townhouse
- Sq.Ft.:
- 1,690
- Status:
- Active
- Beds:
- 3
- Lot size:
- 0.14 Acres
- Year built:
- 2024
- Baths:
- 3.00
- MLS#:
- 5190130
- Subdivision:
- Palomino
ADDITIONAL INFORMATION
UNDER CONSTRUCTION - EST COMPLETION IN MAY 2024. Photos are representative of plan and may vary as built. The Cypress is a thoughtfully designed 3 bedroom, 2.5 bathroom, 2-story floorplan across 1,690 square feet of living space. The first floor includes the family room, dining area, a powder room, and kitchen that overlooks the spacious covered back patio and lets in plenty of natural light. The kitchen features granite countertops, stainless steel appliances, a kitchen island, and walk-in pantry. As you make your way upstairs you will find the two secondary bedrooms, a full bathroom, and laundry room. The main bedroom is towards the back of the house and features double vanity sinks, a walk-in shower, and walk-in closet. The Cypress also features full sod and irrigation. This home includes our HOME IS CONNECTED base package which includes the Alexa Voice control, Front Video Door Bell, Front Door Deadbolt Smart Lock, Home Hub, Light Switches, and Thermostat.
$348,278
18512-b Cremello Dr Manor, TX 78653
- Type:
- Townhouse
- Sq.Ft.:
- 1,968
- Status:
- Active
- Beds:
- 4
- Lot size:
- 0.11 Acres
- Year built:
- 2024
- Baths:
- 3.00
- MLS#:
- 6870487
- Subdivision:
- Palomino
ADDITIONAL INFORMATION
UNDER CONSTRUCTION - EST COMPLETION IN MAY Photos are representative of plan and may vary as built. The Pecan is a 4 bedroom, 2.5 bathroom, 2-story home across 1,968 square feet of living space. As you enter the home, you'll pass the powder room through the long foyer to the open-concept kitchen, family room, and dining area. This part of the home overlooks the covered back patio and has windows that bring in plenty of natural light. The kitchen features granite countertops, stainless steel appliances, a kitchen island, and a walk-in pantry. Upstairs you will find the three bedrooms, a full, bath, and the laundry room. As well as the main bedroom and bathroom which features a walk-in shower and a vast walk-in closet. The Pecan also features a full sod and irrigation. This home includes our HOME IS CONNECTED base package which includes the Alexa Voice control, Front Video Door Bell, Front Door Deadbolt Smart Lock, Home Hub, Light Switches, and Thermostat. Images are representative of plan and may vary as built.
$334,795
18405-a Cremello Dr Manor, TX 78653
- Type:
- Townhouse
- Sq.Ft.:
- 1,690
- Status:
- Active
- Beds:
- 3
- Lot size:
- 0.14 Acres
- Year built:
- 2024
- Baths:
- 3.00
- MLS#:
- 2609522
- Subdivision:
- Palomino
ADDITIONAL INFORMATION
UNDER CONSTRUCTION - EST COMPLETION IN MAY Photos are representative of plan and may vary as built. The Cypress is a thoughtfully designed 3 bedroom, 2.5 bathroom, 2-story floorplan across 1,690 square feet of living space. The first floor includes the family room, dining area, a powder room, and kitchen that overlooks the spacious covered back patio and lets in plenty of natural light. The kitchen features granite countertops, stainless steel appliances, a kitchen island, and walk-in pantry. As you make your way upstairs you will find the two secondary bedrooms, a full bathroom, and laundry room. The main bedroom is towards the back of the house and features double vanity sinks, a walk-in shower, and walk-in closet. The Cypress also features full sod and irrigation. This home includes our HOME IS CONNECTED base package which includes the Alexa Voice control, Front Video Door Bell, Front Door Deadbolt Smart Lock, Home Hub, Light Switches, and Thermostat.
$351,247
18524-a Cremello Dr Manor, TX 78653
- Type:
- Townhouse
- Sq.Ft.:
- 1,968
- Status:
- Active
- Beds:
- 4
- Lot size:
- 0.12 Acres
- Year built:
- 2024
- Baths:
- 3.00
- MLS#:
- 7321491
- Subdivision:
- Palomino
ADDITIONAL INFORMATION
UNDER CONSTRUCTION - EST COMPLETION IN MARCH 2024. Photos are representative of plan and may vary as built. The Pecan is a 4 bedroom, 2.5 bathroom, 2-story home across 1,968 square feet of living space. As you enter the home, you'll pass the powder room through the long foyer to the open-concept kitchen, family room, and dining area. This part of the home overlooks the covered back patio and has windows that bring in plenty of natural light. The kitchen features granite countertops, stainless steel appliances, a kitchen island, and a walk-in pantry. Upstairs you will find the three bedrooms, a full, bath, and the laundry room. As well as the main bedroom and bathroom which features a walk-in shower and a vast walk-in closet. The Pecan also features a full sod and irrigation. This home includes our HOME IS CONNECTED base package which includes the Alexa Voice control, Front Video Door Bell, Front Door Deadbolt Smart Lock, Home Hub, Light Switches, and Thermostat. Images are representative of plan and may vary as built.
$344,795
18501-a Cremello Dr Manor, TX 78653
- Type:
- Townhouse
- Sq.Ft.:
- 1,890
- Status:
- Active
- Beds:
- 3
- Lot size:
- 0.12 Acres
- Year built:
- 2024
- Baths:
- 3.00
- MLS#:
- 3164596
- Subdivision:
- Palomino
ADDITIONAL INFORMATION
UNDER CONSTRUCTION - EST COMPLETION IN MARCH 2024. Photos are representative of plan and may vary as built. The Mesquite is a 2-story floorplan that offers 3 bedrooms, 2.5 bathrooms, and a game room across 1,890 square feet of living space. On the first floor you will find the spacious kitchen that features granite countertops, stainless steel appliances, a kitchen island, and walk-in pantry. Making your way towards the back of the home, you'll find the family room that overlooks the back patio as well as the main bedroom which features a walk-in shower and huge walk-in closet. The two secondary bedrooms and a full bathroom are upstairs along with a spacious game room perfect for an office space or media room. The Mesquite also features a covered patio and full sod and irrigation. This home includes our HOME IS CONNECTED base package which includes the Alexa Voice control, Front Video Door Bell, Front Door Deadbolt Smart Lock, Home Hub, Light Switches, and Thermostat. Images are representative of plan and may vary as built.
- Type:
- Townhouse
- Sq.Ft.:
- 1,890
- Status:
- Active
- Beds:
- 3
- Lot size:
- 0.11 Acres
- Year built:
- 2024
- Baths:
- 3.00
- MLS#:
- 9919376
- Subdivision:
- Palomino
ADDITIONAL INFORMATION
UNDER CONSTRUCTION - EST COMPLETION IN MARCH 2024. Photos are representative of plan and may vary as built. The Mesquite is a 2-story floorplan that offers 3 bedrooms, 2.5 bathrooms, and a game room across 1,890 square feet of living space. On the first floor you will find the spacious kitchen that features granite countertops, stainless steel appliances, a kitchen island, and walk-in pantry. Making your way towards the back of the home, you'll find the family room that overlooks the back patio as well as the main bedroom which features a walk-in shower and huge walk-in closet. The two secondary bedrooms and a full bathroom are upstairs along with a spacious game room perfect for an office space or media room. The Mesquite also features a covered patio and full sod and irrigation. This home includes our HOME IS CONNECTED base package which includes the Alexa Voice control, Front Video Door Bell, Front Door Deadbolt Smart Lock, Home Hub, Light Switches, and Thermostat.
- Type:
- Single Family
- Sq.Ft.:
- 2,098
- Status:
- Active
- Beds:
- 4
- Lot size:
- 0.17 Acres
- Year built:
- 2021
- Baths:
- 3.00
- MLS#:
- 7743315
- Subdivision:
- Shadowglen Ph 2 Sec 17
ADDITIONAL INFORMATION
This meticulously maintained 1 story home sits on a large lot and offers 4 bedrooms, 3 full baths, plus a office. The well thought out floorplan spaces out the bedrooms in different corners of the house giving everyone plenty of space. The 10 ft. ceilings & open floorplan make the main living area feel bright & airy. The kitchen boasts quartz counters, stainless steel appliances, large island, recessed lighting, breakfast area & pantry. The spacious primary suite features, a double vanity, soaking tub, separate shower & walk-in closet. The home also includes a bonus office space with French door entry. Ceiling fans in all rooms, full sprinkler system and great storage. The sprawling backyard with cover patio offers endless possibilities. Extremely convenient location close to tons of shopping & dining options & an amenity rich community with golf course, water park, fitness center & more!
$398,650
12001 Bacalar Bnd Manor, TX 78653
- Type:
- Single Family
- Sq.Ft.:
- 1,790
- Status:
- Active
- Beds:
- 4
- Lot size:
- 0.14 Acres
- Year built:
- 2024
- Baths:
- 3.00
- MLS#:
- 9710854
- Subdivision:
- Lagos
ADDITIONAL INFORMATION
NEW CONSTRUCTION BY PULTE HOMES! Available May 2024! The Burnet offers a flowing layout with spacious main living areas. The private owner’s suite, near the open kitchen and café, offers a large walk-in closet and spacious bath. Secondary bedrooms and an additional bath offer room for guests or a growing family. Enjoy the covered back patio and outdoor space for entertaining, or relaxing with friends.
$315,000
13416 Arbor View Ln Manor, TX 78653
- Type:
- Single Family
- Sq.Ft.:
- 1,769
- Status:
- Active
- Beds:
- 3
- Lot size:
- 0.16 Acres
- Year built:
- 2004
- Baths:
- 2.00
- MLS#:
- 5715936
- Subdivision:
- Shadow Glen
ADDITIONAL INFORMATION
Welcome to this alluring 1-story home nestled in the serene Shadowglen neighborhood! As you step inside, you'll be greeted by the bright and expansive great room, seamlessly connected to the kitchen, creating an ideal setting for both entertaining and relaxation. The breakfast bar adds a touch of practicality and charm, providing a perfect spot for casual meals and conversation. With convenient access to the backyard, you can effortlessly expand your living space into the outdoors. The arched entryways, gracefully connecting different areas of this home, contribute a distinctive character that sets it apart. The well-appointed kitchen is a haven for culinary enthusiasts, boasting ample counterspace for meal preparation. A cozy breakfast area within the kitchen is an inviting space to savor your morning coffee and start the day on a positive note. The carpeted bedrooms offer a snug retreat, setting the stage for restful nights and peaceful mornings. The primary bathroom is a true sanctuary of relaxation, featuring double vanities, a separate shower, a luxurious soaking tub, and a generously sized walk-in closet. Step outside onto the back patio, complete with a ceiling fan, and discover a spacious and private backyard. Whether you're enjoying a quiet evening under the stars or hosting lively gatherings with friends and family, this outdoor oasis is a true gem. Beyond the comforts of home, the neighborhood beckons with a plethora of activities. Tee off at the nearby Shadowglen Golf Club, take a refreshing dip in the community pool, or explore the parks and nature trails that gracefully surround the area. Proximity to schools, shopping centers, dining establishments, and major commuter routes (290/130/183) ensures that daily living is not only convenient but also brimming with endless possibilities. Don't miss the chance to make this charming home your own! NOTE: **The solar panels will be paid off at closing**
- Type:
- Single Family
- Sq.Ft.:
- 2,348
- Status:
- Active
- Beds:
- 4
- Year built:
- 2020
- Baths:
- 3.00
- MLS#:
- 5745685
- Subdivision:
- Presidential Heights
ADDITIONAL INFORMATION
Welcome to this impressive two-story home in the desirable Presidential Heights neighborhood. Thoughtfully updated, this property offers a modern and stylish living experience. The open-concept floor plan creates a spacious and inviting atmosphere, perfect for entertaining and daily living. Seamlessly flowing from the living room, the kitchen provides plentiful storage along with a large walk-in pantry. Upstairs, you'll find four bedrooms, including a primary bedroom with a walk-in closet, offering more than enough space for relaxation and personal storage. Enjoy the massive private backyard, perfect for unwinding from a long day or entertaining guests. This fantastic property won't last long. Embrace modern comfort and schedule a tour today!
- Type:
- Single Family
- Sq.Ft.:
- 1,487
- Status:
- Active
- Beds:
- 3
- Lot size:
- 0.19 Acres
- Year built:
- 2018
- Baths:
- 2.00
- MLS#:
- 3370380
- Subdivision:
- Presidential Heights Ph Two 2
ADDITIONAL INFORMATION
2018-Built Presidential Heights Single Level Home walking distance to Community Center & Pool ::: Premium Lot backs to Greenbelt w/ wide-open views, no neighbors behind * Fully Landscaped w/ Irrigation System * Upgraded Flooring * Granite Countertops * Breakfast Bar * Water Softener/Filtration System * Ceiling Fans * Recessed Lights * Breakfast Bar * Pantry * Utilityroom * Garage Door opener w/ Remote * Low HOA * Spotless & Move-In Ready, Must See :: Easy to Show, Vacant/Lockbox, Go!
- Type:
- Single Family
- Sq.Ft.:
- 1,509
- Status:
- Active
- Beds:
- 3
- Lot size:
- 0.22 Acres
- Year built:
- 2016
- Baths:
- 2.00
- MLS#:
- 9216053
- Subdivision:
- Presidential Glen Ph 4b
ADDITIONAL INFORMATION
Beautiful One Story with stone accents. Large corner lot in Presidential Glen. Lake for fishing right across the road, the kids will love it. Come home to quiet comfort. This home has personality.Open floor plan with high ceilings.
$500,000
11108 Charger Way Manor, TX 78653
- Type:
- Single Family
- Sq.Ft.:
- 2,943
- Status:
- Active
- Beds:
- 4
- Lot size:
- 0.17 Acres
- Year built:
- 2020
- Baths:
- 3.00
- MLS#:
- 5617546
- Subdivision:
- Heritage Point/wildhorse Ranch
ADDITIONAL INFORMATION
Experience a world of comfort and convenience at 11108 Charger Way, nestled within the desirable Wildhorse Ranch Community in Manor, TX. This stunning 4-bedroom, 3-bathroom property boasts a spacious and elegant interior, ideal for creating lasting memories. Unleash your inner chef in the large kitchen, equipped with built-in ovens and a five-burner gas stovetop. Relax and unwind in the dedicated office space, or host unforgettable gatherings on the covered patio. The oversized garage provides ample storage, and the home even features a modern touch – a 50-amp Electric Vehicle Charger, ensuring you never run out of juice. Beyond the home itself, the Wildhorse Ranch Community promises an exciting future with the development of a new amenity center, featuring a sparkling pool and state-of-the-art fitness center. This vibrant community places you close to the heart of Manor, offering the charm of small-town living with easy access to the energy of nearby Austin. Make this beautiful home yours and start living your dream today!

Listings courtesy of ACTRIS MLS as distributed by MLS GRID, based on information submitted to the MLS GRID as of {{last updated}}.. All data is obtained from various sources and may not have been verified by broker or MLS GRID. Supplied Open House Information is subject to change without notice. All information should be independently reviewed and verified for accuracy. Properties may or may not be listed by the office/agent presenting the information. The Digital Millennium Copyright Act of 1998, 17 U.S.C. § 512 (the “DMCA”) provides recourse for copyright owners who believe that material appearing on the Internet infringes their rights under U.S. copyright law. If you believe in good faith that any content or material made available in connection with our website or services infringes your copyright, you (or your agent) may send us a notice requesting that the content or material be removed, or access to it blocked. Notices must be sent in writing by email to DMCAnotice@MLSGrid.com. The DMCA requires that your notice of alleged copyright infringement include the following information: (1) description of the copyrighted work that is the subject of claimed infringement; (2) description of the alleged infringing content and information sufficient to permit us to locate the content; (3) contact information for you, including your address, telephone number and email address; (4) a statement by you that you have a good faith belief that the content in the manner complained of is not authorized by the copyright owner, or its agent, or by the operation of any law; (5) a statement by you, signed under penalty of perjury, that the information in the notification is accurate and that you have the authority to enforce the copyrights that are claimed to be infringed; and (6) a physical or electronic signature of the copyright owner or a person authorized to act on the copyright owner’s behalf. Failure to include all of the above information may result in the delay of the processing of your complaint.
Manor Real Estate
The median home value in Manor, TX is $315,790. This is lower than the county median home value of $353,300. The national median home value is $219,700. The average price of homes sold in Manor, TX is $315,790. Approximately 70.02% of Manor homes are owned, compared to 19.59% rented, while 10.39% are vacant. Manor real estate listings include condos, townhomes, and single family homes for sale. Commercial properties are also available. If you see a property you’re interested in, contact a Manor real estate agent to arrange a tour today!
Manor, Texas has a population of 7,513. Manor is less family-centric than the surrounding county with 33.03% of the households containing married families with children. The county average for households married with children is 36.46%.
The median household income in Manor, Texas is $59,855. The median household income for the surrounding county is $68,350 compared to the national median of $57,652. The median age of people living in Manor is 29.5 years.
Manor Weather
The average high temperature in July is 95.3 degrees, with an average low temperature in January of 39.3 degrees. The average rainfall is approximately 35.4 inches per year, with 0 inches of snow per year.
