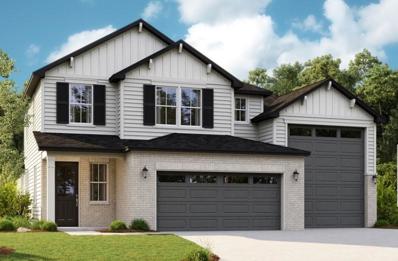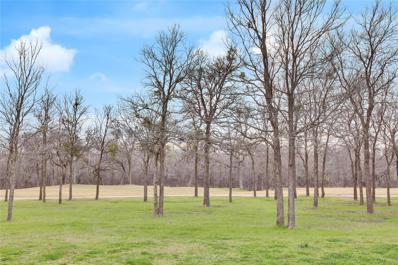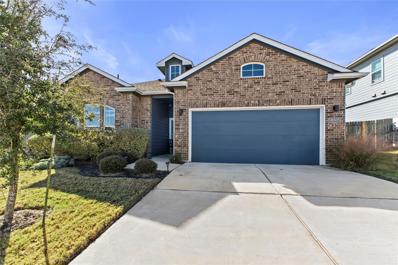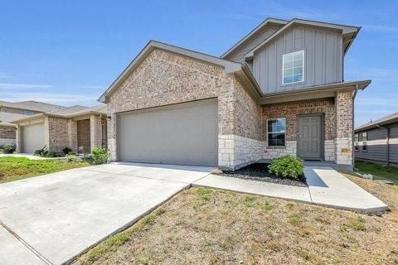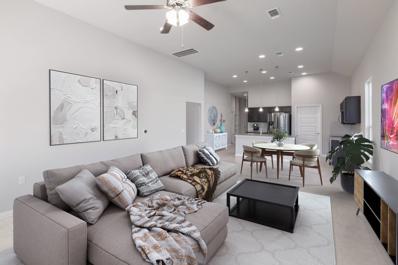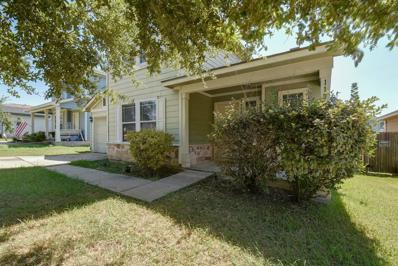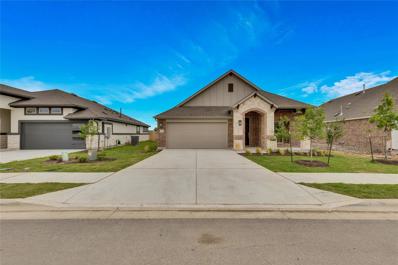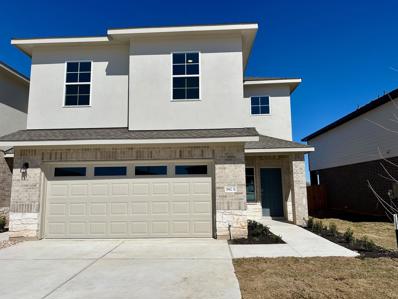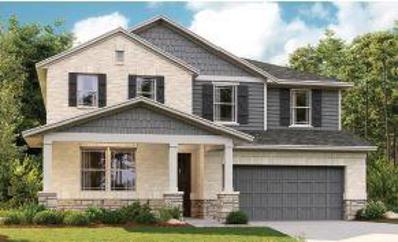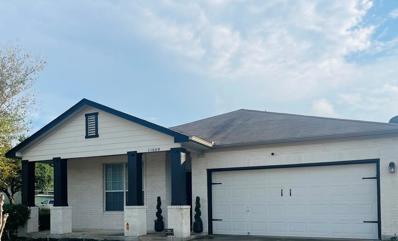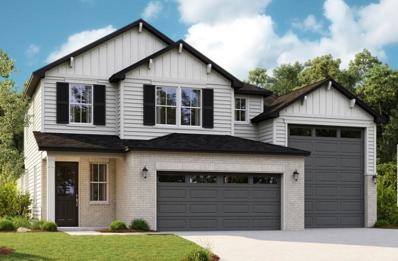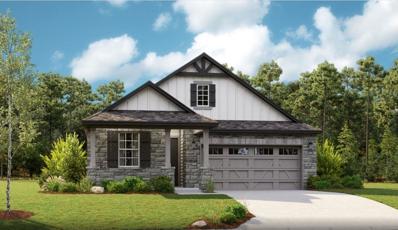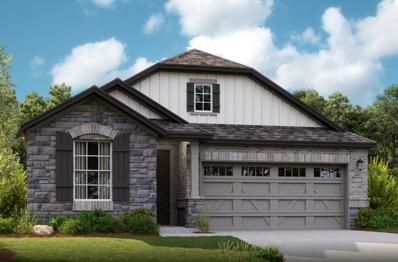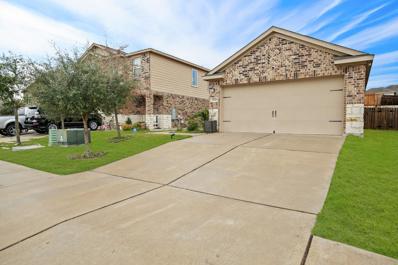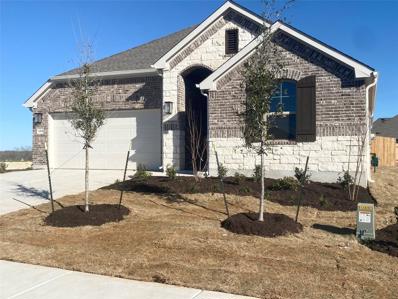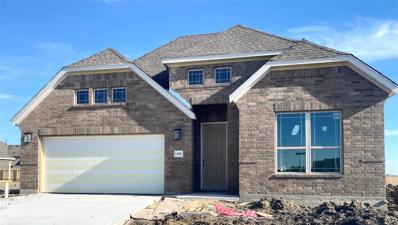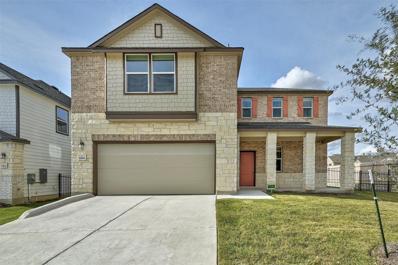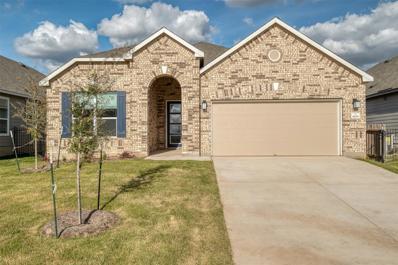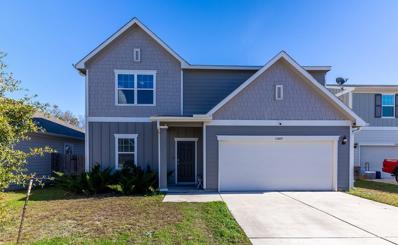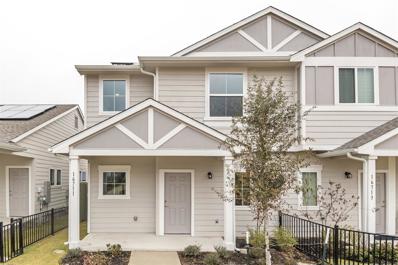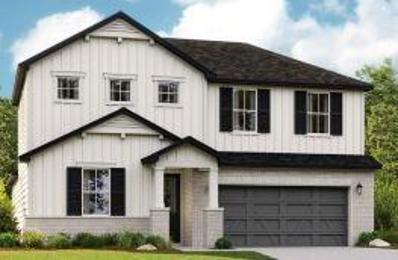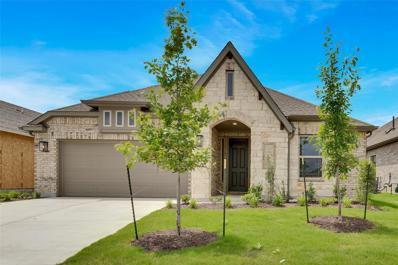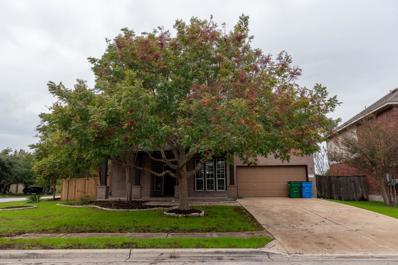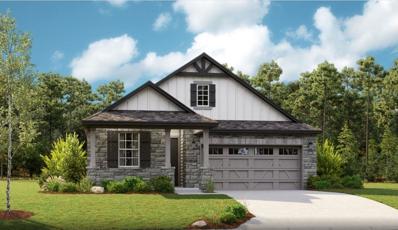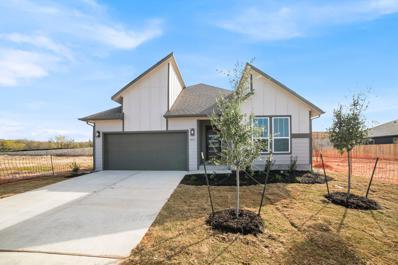Manor TX Homes for Sale
$494,550
20707 Stelfox St Manor, TX 78653
- Type:
- Single Family
- Sq.Ft.:
- 2,110
- Status:
- Active
- Beds:
- 4
- Lot size:
- 0.14 Acres
- Year built:
- 2024
- Baths:
- 3.00
- MLS#:
- 8898090
- Subdivision:
- Carillon
ADDITIONAL INFORMATION
Available June 2024! An inviting covered porch welcomes guests to the beautiful Zinc plan. In addition to a well-appointed kitchen with a center island, walk-in pantry and nook, the thoughtfully designed main floor offers a spacious great room, a central laundry and an impressive owner’s suite with a private bath and a generous walk-in closet. It also boasts a mudroom, a storage area, a covered patio, a 2-car garage and an attached RV garage. Upstairs, discover three additional bedrooms with walk-in closets and 2 additional full bathrooms with a loft.
- Type:
- Single Family
- Sq.Ft.:
- 3,993
- Status:
- Active
- Beds:
- 5
- Lot size:
- 0.22 Acres
- Year built:
- 2007
- Baths:
- 4.00
- MLS#:
- 6557442
- Subdivision:
- Shadowglen Ph 1 Sec 1a,2a
ADDITIONAL INFORMATION
Golf Course home on with 5 bedrooms 3.5 baths, 3 dining,3 living, study, 3 car garage, double-rear porches, landscaped home site over looking the Golf Course. Gourmet kitchen: granite counters, stainless appliances, Maple cabinets, hardwood/carpet/hard tile floors, stone fireplace, upgrade lighting/ceiling fans, formal study/office/library. Kitchen cabinet doors have been ordered!
$414,999
16505 Fetching Ave Manor, TX 78653
- Type:
- Single Family
- Sq.Ft.:
- 1,854
- Status:
- Active
- Beds:
- 3
- Lot size:
- 0.17 Acres
- Year built:
- 2020
- Baths:
- 2.00
- MLS#:
- 4923739
- Subdivision:
- Whisper Valley
ADDITIONAL INFORMATION
Welcome to eco-friendly luxury living in this 3-bed, 2-bath home in the Whisper Valley community in Manor, Texas. This modern residence features an open layout with abundant natural light, a light and bright kitchen, and a serene master suite with a gorgeous walk-in closet. The home is situated on one of the largest lots in the subdivision with a huge backyard perfect for enjoying time outdoors. This home by builder Avi was built with sustainability in mind and this home uses geothermal energy and solar panels, so you save money on your electric bill while knowing you are helping the planet. Fitted with custom window treatments, washer, dryer and patio furniture that convey, and upscale touches no longer offered in the subdivision since Avi has finished building in Whisper Valley, come see why an immaculately maintained home might be better for you than buying brand new. ***$10,000 toward rate buydown offered by seller with full price offer*** Enjoy the perks of the Whisper Valley community which include eco-conscious living, a community pool, a community workout facility, walking trails and parks. Experience the perfect blend of sustainability and style. The seller is motivated and the home is priced to move! Enjoy living in this new build neighborhood for a fraction of the new build cost!
$374,500
14900 Bajada Rd Manor, TX 78653
- Type:
- Single Family
- Sq.Ft.:
- 2,484
- Status:
- Active
- Beds:
- 4
- Lot size:
- 0.12 Acres
- Year built:
- 2020
- Baths:
- 3.00
- MLS#:
- 9085808
- Subdivision:
- Stonewater North Phs 2
ADDITIONAL INFORMATION
**Seller is offering 5K towards closing costs.** Welcome to this stunning 4-bedroom, 3-bathroom home that boasts a bright and open floor plan with upgrades throughout. As you step inside, you'll be greeted by a spacious living room that seamlessly flows into the well-appointed kitchen, creating the perfect space for entertaining. Bonus Tesla charger in the garage. The kitchen is a chef's dream, showcasing stainless steel appliances, granite countertops, and a convenient island that provides ample prep space. Whether you're hosting a dinner party or enjoying a casual family meal, this kitchen is sure to impress. The primary suite is a luxurious retreat, featuring a generous walk-in closet and a private bath that offers a serene escape. With attention to detail and modern finishes, this space is designed for both comfort and style. Step outside to discover a large private backyard with a patio, perfect for enjoying sunny days, al fresco dining, or simply unwinding after a long day. The outdoor space provides a tranquil oasis where you can create lasting memories with loved ones. Conveniently located, this home is close to parks, offering opportunities for outdoor activities and relaxation. Shopping and restaurants are also just a stone's throw away, providing you with easy access to all the amenities you need. Click the Virtual Tour link to view the 3D walkthrough.
$399,900
10017 Dalliance Ln Manor, TX 78653
- Type:
- Single Family
- Sq.Ft.:
- 1,381
- Status:
- Active
- Beds:
- 3
- Lot size:
- 0.14 Acres
- Year built:
- 2017
- Baths:
- 2.00
- MLS#:
- 9940453
- Subdivision:
- Whisper Valley Village 1 Ph 1
ADDITIONAL INFORMATION
Welcome to your dream home nestled in the heart of nature, where modern comfort meets sustainable living. This energy-efficient abode seamlessly blends with the environment, boasting a geothermal heating and cooling system that ensures a perfect temperature year-round while minimizing your ecological footprint. As you approach, the lush landscape and serene surroundings create a sense of tranquility. Step inside, and you'll be greeted by an open concept living space adorned with warm, earthy tones. The three bedrooms are designed with comfort in mind, featuring plush carpets, spacious closets, and large windows that provide plenty of natural light. The master bedroom includes an en-suite bathroom made easy to relax in a deep soaking tub or rejuvenate in the glass-enclosed shower. Step outside onto the patio, where you can unwind and entertain guests while taking in the fresh air and picturesque surroundings. The backyard is a haven of peace, with native plants and trees creating a private retreat. This geothermal, solar paneled, energy-efficient home not only provides a cozy and peaceful haven but also allows you to live harmoniously with the environment. Embrace sustainable living without compromising on comfort in this idyllic retreat that seamlessly integrates modern design with nature's beauty.
- Type:
- Single Family
- Sq.Ft.:
- 1,332
- Status:
- Active
- Beds:
- 3
- Lot size:
- 0.14 Acres
- Year built:
- 2004
- Baths:
- 3.00
- MLS#:
- 9307655
- Subdivision:
- Briarcreek Sec 03
ADDITIONAL INFORMATION
This 2 story house features a master bedroom and half bath on the main floor with two bedrooms upstairs. Master bedroom boasts a full bath with a walk-in closet. The open floor plan allows for a smooth transition throughout the house. This home has all-new luxury vinyl floors downstairs and fresh carpet upstairs. Fresh paint throughout. Transferable lifetime foundation warranty for steel foundation structure. Don't pass up this gem. Sellers are motivated.
- Type:
- Single Family
- Sq.Ft.:
- 2,020
- Status:
- Active
- Beds:
- 3
- Lot size:
- 0.18 Acres
- Year built:
- 2024
- Baths:
- 2.00
- MLS#:
- 7374420
- Subdivision:
- Carillon
ADDITIONAL INFORMATION
Laurel plan with features that include: Study Formal Dining Room Shaker Style Cabinets with Hardware Large Kitchen Island with Two Pendant Lights Wood Floors Full Sod and Irrigation Granite Kitchen Counter Tops Pre Plumbed for Water Softener Loop. Available February.
$349,990
18612-b Cremello Dr Manor, TX 78653
- Type:
- Townhouse
- Sq.Ft.:
- 2,217
- Status:
- Active
- Beds:
- 4
- Lot size:
- 0.12 Acres
- Year built:
- 2023
- Baths:
- 3.00
- MLS#:
- 2065417
- Subdivision:
- Palomino
ADDITIONAL INFORMATION
UNDER CONSTRUCTION - EST COMPLETION IN MARCH. Designed with you in mind, the Sycamore is a thoughtfully designed 4 bed, 2.5 bath, 2-story home across 2,216 square feet of living space. This home includes a large family room, dining area, and kitchen that lets in plenty of natural light. The kitchen features granite countertops, stainless steel appliances, and a kitchen island. This home also features a powder room on the first floor. Upstairs, the game room is sure to impress and is perfect for entertaining. The second story also includes the three secondary bedrooms and a full bathroom. Towards the back of the home, you'll find the main bedroom with a walk-in shower, and vast walk-in closet. The Sycamore also features a covered patio, and full sod and irrigation. This home includes our HOME IS CONNECTED base package which includes the Alexa Voice control, Front Video Door Bell, Front Door Deadbolt Smart Lock, Home Hub, Light Switches, and Thermostat.
- Type:
- Single Family
- Sq.Ft.:
- 2,960
- Status:
- Active
- Beds:
- 5
- Lot size:
- 0.14 Acres
- Year built:
- 2023
- Baths:
- 4.00
- MLS#:
- 5636722
- Subdivision:
- Carillon
ADDITIONAL INFORMATION
The main floor of the inviting Ammolite plan offers a Guest Suite with a separate living, bedroom and bath. You’ll also appreciate a great room and a well-appointed upgraded kitchen with a center island and roomy pantry. Upstairs, discover an open loft, a laundry room three secondary bedrooms with a shared bath. Also up is the lavish owner's suite that boasts an expansive walk-in closet and private bath. You'll love the professionally curated fixtures and finishes selected by our design team!
$325,000
11609 Marshall St Manor, TX 78653
- Type:
- Single Family
- Sq.Ft.:
- 1,613
- Status:
- Active
- Beds:
- 3
- Lot size:
- 0.16 Acres
- Year built:
- 2003
- Baths:
- 2.00
- MLS#:
- 7840717
- Subdivision:
- Wildhorse Creek Sec 01
ADDITIONAL INFORMATION
Well kept beautiful 1-story home on a large corner lot boasts 3-Bedrooms and 2 Full Baths within 1,613 sf of living area. Home features a large gathering space with a warm and welcoming fireplace, designated dining and/or office area. Spacious kitchen has ample storage space with stainless steel appliances and a large walk-in pantry. Kitchen has two eat-in kitchen areas that overlook the gathering space of the home. Private Owner’s Ensuite has a walk-in shower, water closet, double vanity and walk-in closet. Updated paint and lighting in several areas of the home. Designated laundry area. Covered patio and spacious backyard. Washer, Dryer, and Refrigerator included. A must see property you don’t want to miss!
$484,519
20603 Stelfox St Manor, TX 78653
- Type:
- Single Family
- Sq.Ft.:
- 2,110
- Status:
- Active
- Beds:
- 4
- Lot size:
- 0.14 Acres
- Year built:
- 2023
- Baths:
- 3.00
- MLS#:
- 7651251
- Subdivision:
- Carillon
ADDITIONAL INFORMATION
An inviting covered porch welcomes guests to the beautiful Zinc plan. In addition to a well-appointed kitchen with a center island, walk-in pantry and nook, the thoughtfully designed main floor offers a spacious great room, a central laundry and an impressive owner’s suite with a private bath and a generous walk-in closet. It also boasts a mudroom, a storage area, a covered patio, a 2-car garage and an attached RV garage. Upstairs, discover three additional bedrooms with walk-in closets and 2 additional full bathrooms with a loft.
$412,082
13400 Henrietta Plz Manor, TX 78653
- Type:
- Single Family
- Sq.Ft.:
- 1,770
- Status:
- Active
- Beds:
- 4
- Lot size:
- 0.14 Acres
- Year built:
- 2023
- Baths:
- 3.00
- MLS#:
- 4590915
- Subdivision:
- Carillon
ADDITIONAL INFORMATION
The Larimar plan offers a seamless blend of style, comfort and functionality. The heart of this home is its open, airy kitchen, which features a center island, walk-in pantry and dining room, and flows into an inviting great room with center meet doors to an adjacent covered patio. The large primary suite boasts a well-appointed bath and an oversized walk-in closet. This home is built with 4 bedrooms and a 3rd bath at bedroom 4. Designer curated finishes complete this home!
$399,995
13310 Henrietta Plz Manor, TX 78653
- Type:
- Single Family
- Sq.Ft.:
- 1,820
- Status:
- Active
- Beds:
- 4
- Lot size:
- 0.14 Acres
- Year built:
- 2023
- Baths:
- 2.00
- MLS#:
- 1817213
- Subdivision:
- Carillon
ADDITIONAL INFORMATION
Everything's just where you need it in this charming ranch-style floor plan. As you enter, you'll find an elegant study just off the entryway. Beyond the entry, an inviting kitchen with a walk-in pantry and generous eat-in island flows into a charming dining room—and beyond that, the great room. From the great room, you'll enjoy a stylish sliding-glass door that provide access to a relaxing covered patio. This home includes designer curated finishes!
- Type:
- Single Family
- Sq.Ft.:
- 1,386
- Status:
- Active
- Beds:
- 3
- Lot size:
- 0.12 Acres
- Year built:
- 2017
- Baths:
- 2.00
- MLS#:
- 7984817
- Subdivision:
- Presidential Glen Ph 5
ADDITIONAL INFORMATION
Accepting Back Up Offers! Please Submit Your Highest and Best ASAP!!! Huge Price Drop!!! This lovely home is move-in ready, featuring a new covered deck to enjoy family events. Home also includes some extra goodies like, 4 security cameras, a garage door opener, a new water softener and water purifier in the kitchen! Wow! This seller is motivated! Submit ALL Offers ASAP! Seller put in a new back fence and side gate for more privacy and there aren't any back neighbors! Don't miss the opportunity to make this house your home. Schedule a private tour today!
$429,990
13709 Bothwell Pl Manor, TX 78653
- Type:
- Single Family
- Sq.Ft.:
- 1,850
- Status:
- Active
- Beds:
- 3
- Lot size:
- 0.14 Acres
- Year built:
- 2024
- Baths:
- 2.00
- MLS#:
- 6886047
- Subdivision:
- Carillon
ADDITIONAL INFORMATION
Mahogany plan with features that include: Extended Covered Patio Grey Shaker Style Cabinets with Hardware Gourmet Kitchen with 36" Cooktop Granite Kitchen Counters Large Kitchen Island with Pendant Lights Large Picture Window in Family Room Wood Floors Full Sod and Irrigation Full Gutters Gas Drop at Patio Pre Plumbed for Water Softener Loop. Available February.
$489,990
13701 Bothwell Pl Manor, TX 78653
- Type:
- Single Family
- Sq.Ft.:
- 2,500
- Status:
- Active
- Beds:
- 4
- Lot size:
- 0.17 Acres
- Year built:
- 2024
- Baths:
- 3.00
- MLS#:
- 3789674
- Subdivision:
- Carillon
ADDITIONAL INFORMATION
Willow plan with features that include: Grey Shaker Style Cabinets with Black Hardware 36" Cook Top with Vent Hood and Built in Appliances Quartz Kitchen Counters Wood Floors Full Sod and Irrigation Full Gutters Gas Drop at Patio Pre Plumbed for Water Softener Loop Game Room. Available January.
$483,046
12612 Karasu Dr Manor, TX 78653
- Type:
- Single Family
- Sq.Ft.:
- 2,505
- Status:
- Active
- Beds:
- 5
- Lot size:
- 0.19 Acres
- Year built:
- 2023
- Baths:
- 4.00
- MLS#:
- 8461911
- Subdivision:
- East Village
ADDITIONAL INFORMATION
Located within the planned EastVillage mixed-use residential community, which offers shopping, dining and entertainment Minutes to major employers like Samsung, 3M™, General Motors and Applied Materials® Zoned for Manor ISD schools Commuter friendly; easy access to IH-35, Hwy. 45 and Hwy. 130 Outdoor recreation nearby at Walnut Creek Metropolitan Park Close to ShadowGlen Golf Club
$429,876
4600 Jade Oasis Dr Manor, TX 78653
- Type:
- Single Family
- Sq.Ft.:
- 1,792
- Status:
- Active
- Beds:
- 3
- Lot size:
- 0.15 Acres
- Year built:
- 2023
- Baths:
- 3.00
- MLS#:
- 3883624
- Subdivision:
- East Village
ADDITIONAL INFORMATION
This charming single-story home offers an open floor plan and spacious great room. The modern kitchen boasts 42-in. upper cabinets, Silestone® countertops, a Moen® faucet and tile backsplash. Retreat to the primary bedroom with walk-in closet and adjoining bath featuring dual-sink vanity, tub with tile splash and separate shower with Emser® tile surround. Enjoy carpeting in the bedrooms and luxury vinyl plank flooring in the kitchen, great room and baths. Other highlights include ceiling fans in the great room and primary bedroom, cordless blinds, an ecobee3 lite smart thermostat and Sherwin-Williams® interior paint. Enjoy the covered patio.
- Type:
- Single Family
- Sq.Ft.:
- 2,095
- Status:
- Active
- Beds:
- 4
- Lot size:
- 0.16 Acres
- Year built:
- 2018
- Baths:
- 3.00
- MLS#:
- 2543929
- Subdivision:
- Presidential Heights
ADDITIONAL INFORMATION
Nestled in the charming community of Presidential Heights in Manor, this home offers plenty of space for families of all sizes with 4 bedrooms, 2.5 bathrooms, and over 2,095 sq ft. Entertain with grace in the formal dining room or convert it into an office space, the options are limitless! Experience the convenience of an open kitchen with beautiful granite countertops, ample storage and a breakfast bar. Enjoy the luxury of no rear neighbors, a spacious private backyard, and an extensive deck sure makes this home an entertainer's paradise. Your dream home awaits in Manor! Schedule your private tour today!
$285,000
16711 Radiant Dr Manor, TX 78653
- Type:
- Single Family
- Sq.Ft.:
- 1,183
- Status:
- Active
- Beds:
- 2
- Lot size:
- 0.06 Acres
- Year built:
- 2023
- Baths:
- 2.00
- MLS#:
- 7699329
- Subdivision:
- Whisper Valley
ADDITIONAL INFORMATION
MLS# 7699329 - Built by Pacesetter Homes - Ready Now! ~ Charming 2 bed 1.5 bath only 1 attached neighbor. Beautiful granite counter tops throughout this home. Ceramic tile throughout all main areas and bathrooms. This home comes with a great open concept for entertaining and easy conversation. The back yard is private and fully fenced. Located in Whisper Valley offering great amenities including a resort style pool, fitness center, walking trails, playground and a dog park. This home is move-in ready and priced to sell!!
$449,995
20607 John Gill Dr Manor, TX 78653
- Type:
- Single Family
- Sq.Ft.:
- 2,380
- Status:
- Active
- Beds:
- 3
- Lot size:
- 0.14 Acres
- Year built:
- 2023
- Baths:
- 3.00
- MLS#:
- 3106573
- Subdivision:
- Carillon
ADDITIONAL INFORMATION
The notable Elderberry boasts three bedrooms, including a relaxing primary suite with a spacious walk-in closet and a private bath on the main floor. At the heart of the home, you'll find an impressive great room, a dining room and a well-planned kitchen showcasing a center island and a generous walk-in pantry. The upstairs loft offers additional versatility. A convenient laundry room and a 2-car garage complete the plan. This home has a main-floor study and powder bath.
$464,990
20809 Schuster St Manor, TX 78653
- Type:
- Single Family
- Sq.Ft.:
- 2,210
- Status:
- Active
- Beds:
- 4
- Lot size:
- 0.17 Acres
- Year built:
- 2024
- Baths:
- 3.00
- MLS#:
- 5770989
- Subdivision:
- Carillon
ADDITIONAL INFORMATION
Oleander plan with features that include: Rotunda at Foyer Gourmet Kitchen with 36" Cook Top Large Kitchen Island with Two Pendant Lights Dark Wood Floors in Main Quartz Kitchen Counters Black Plumbing Fixtures Full Sod and Irrigation Full Gutters Gas Drop at Patio Pre Plumbed for Water Softener Loop Extended Covered Patio No Rear Neighbors. Available February.
$429,000
13608 Glen Mark Dr Manor, TX 78653
- Type:
- Single Family
- Sq.Ft.:
- 2,772
- Status:
- Active
- Beds:
- 4
- Lot size:
- 0.22 Acres
- Year built:
- 2004
- Baths:
- 3.00
- MLS#:
- 1207977
- Subdivision:
- Shadowglen Ph 01 Sec 03 B
ADDITIONAL INFORMATION
Beautifully landscaped corner lot. Spacious home. Large formal dining, Open kitchen, Living has corner fireplace. One guest bedroom and full bath downstairs. Spacious primary bedroom located on the second level, along with a game room and 2 bedrooms. Nice covered patio with an Outdoor kitchen. Good street appeal. The subdivision also offers a community pool, golf course, recreation center, parks and trails. Located on the eastern suburb of Austin, Texas. Fast access to toll roads, Austin and Round Rock are just minutes away. Small-town charm with big-city possibilities.
$399,950
20605 John Gill Dr Manor, TX 78653
- Type:
- Single Family
- Sq.Ft.:
- 1,770
- Status:
- Active
- Beds:
- 4
- Lot size:
- 0.14 Acres
- Year built:
- 2023
- Baths:
- 3.00
- MLS#:
- 4010980
- Subdivision:
- Carillon
ADDITIONAL INFORMATION
Open concept living, en suite bed and bath, large kitchen island, sliders at great room, covered patio, full gutters and full irrigation! Explore this inspired Larimar home. Included features: an inviting covered entry; a study and a bathroom in lieu of a bedroom and a storage area; an open dining area; a well-appointed kitchen offering granite countertops, a walk-in pantry and a center island; a spacious great room; a lavish primary suite showcasing a generous walk-in closet and a private bath; a convenient laundry; a covered patio and a 2-car garage. This could be your dream home!
$519,321
9413 Gladsome Path Manor, TX 78653
- Type:
- Single Family
- Sq.Ft.:
- 2,144
- Status:
- Active
- Beds:
- 4
- Lot size:
- 0.14 Acres
- Year built:
- 2023
- Baths:
- 3.00
- MLS#:
- 1126611
- Subdivision:
- Whisper Valley Ph Iii
ADDITIONAL INFORMATION
Taylor plan with features that include: 11' Ceilings 12' Sliding Glass Doors out to Covered Patio Formal Dining Room Study Large Primary Walk in Closet Full Sod and Irrigation Beautiful Large Raised Garden Bed in Back Eco Friendly Community with Low Tax Rate. Available NOW!!

Listings courtesy of ACTRIS MLS as distributed by MLS GRID, based on information submitted to the MLS GRID as of {{last updated}}.. All data is obtained from various sources and may not have been verified by broker or MLS GRID. Supplied Open House Information is subject to change without notice. All information should be independently reviewed and verified for accuracy. Properties may or may not be listed by the office/agent presenting the information. The Digital Millennium Copyright Act of 1998, 17 U.S.C. § 512 (the “DMCA”) provides recourse for copyright owners who believe that material appearing on the Internet infringes their rights under U.S. copyright law. If you believe in good faith that any content or material made available in connection with our website or services infringes your copyright, you (or your agent) may send us a notice requesting that the content or material be removed, or access to it blocked. Notices must be sent in writing by email to DMCAnotice@MLSGrid.com. The DMCA requires that your notice of alleged copyright infringement include the following information: (1) description of the copyrighted work that is the subject of claimed infringement; (2) description of the alleged infringing content and information sufficient to permit us to locate the content; (3) contact information for you, including your address, telephone number and email address; (4) a statement by you that you have a good faith belief that the content in the manner complained of is not authorized by the copyright owner, or its agent, or by the operation of any law; (5) a statement by you, signed under penalty of perjury, that the information in the notification is accurate and that you have the authority to enforce the copyrights that are claimed to be infringed; and (6) a physical or electronic signature of the copyright owner or a person authorized to act on the copyright owner’s behalf. Failure to include all of the above information may result in the delay of the processing of your complaint.
Manor Real Estate
The median home value in Manor, TX is $315,790. This is lower than the county median home value of $353,300. The national median home value is $219,700. The average price of homes sold in Manor, TX is $315,790. Approximately 70.02% of Manor homes are owned, compared to 19.59% rented, while 10.39% are vacant. Manor real estate listings include condos, townhomes, and single family homes for sale. Commercial properties are also available. If you see a property you’re interested in, contact a Manor real estate agent to arrange a tour today!
Manor, Texas has a population of 7,513. Manor is less family-centric than the surrounding county with 33.03% of the households containing married families with children. The county average for households married with children is 36.46%.
The median household income in Manor, Texas is $59,855. The median household income for the surrounding county is $68,350 compared to the national median of $57,652. The median age of people living in Manor is 29.5 years.
Manor Weather
The average high temperature in July is 95.3 degrees, with an average low temperature in January of 39.3 degrees. The average rainfall is approximately 35.4 inches per year, with 0 inches of snow per year.
