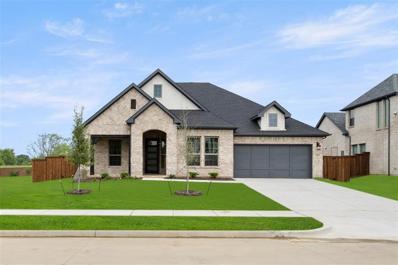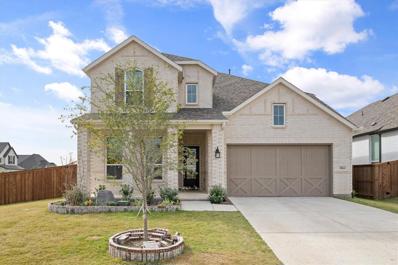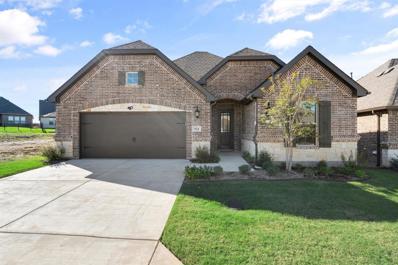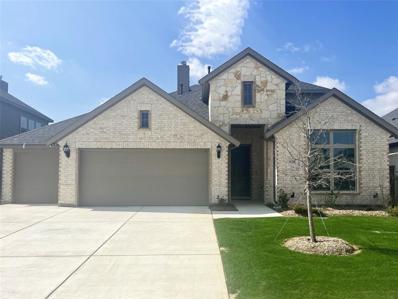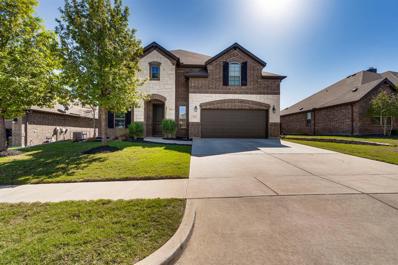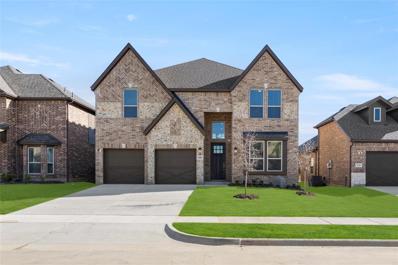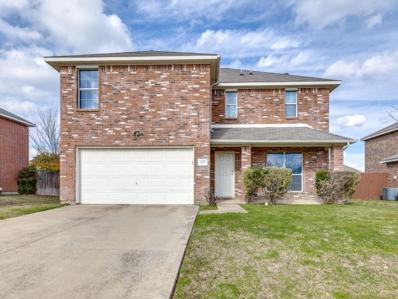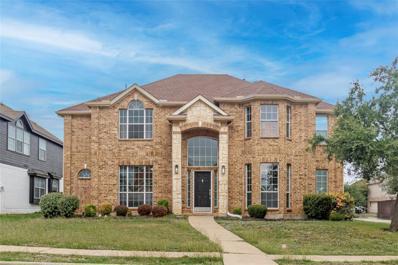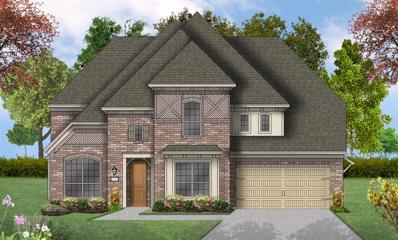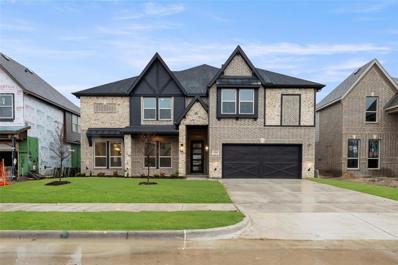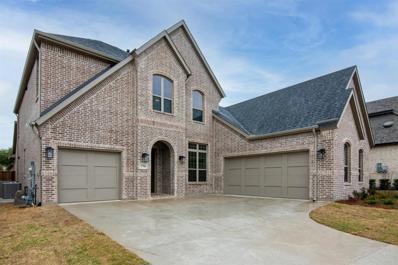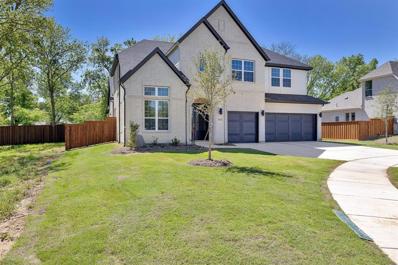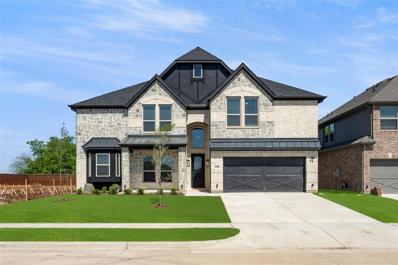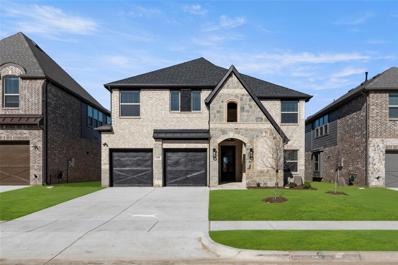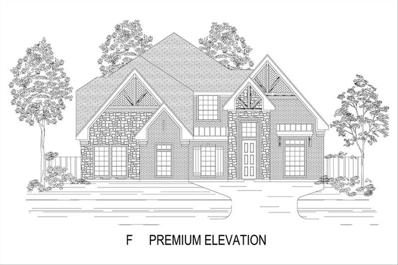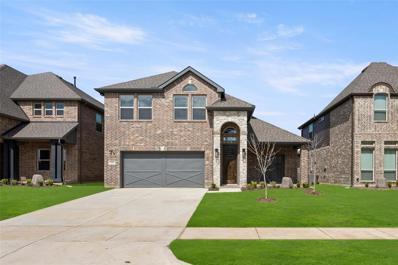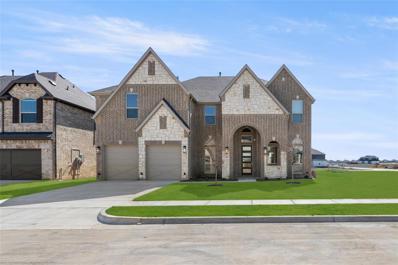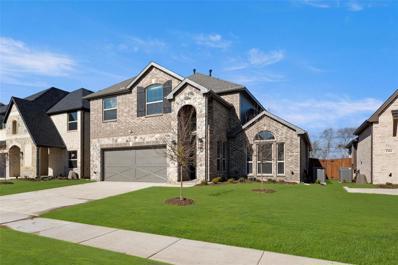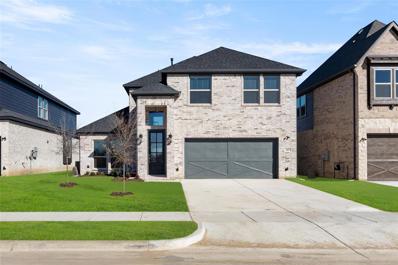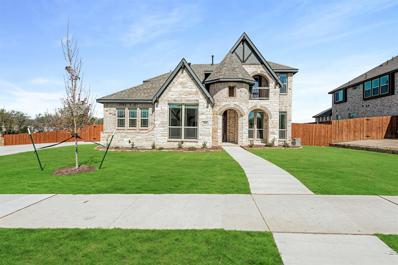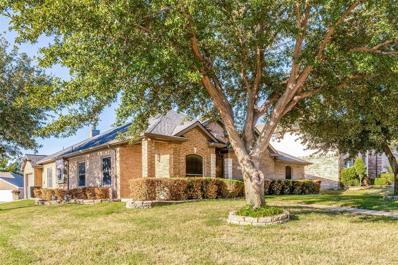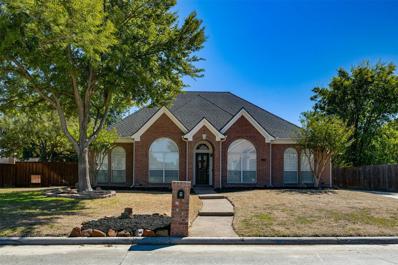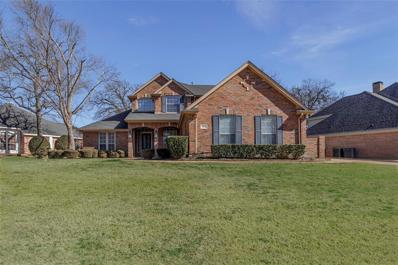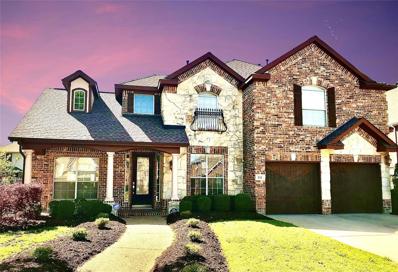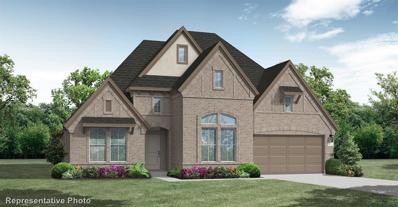Mansfield TX Homes for Sale
- Type:
- Single Family
- Sq.Ft.:
- 3,059
- Status:
- Active
- Beds:
- 4
- Lot size:
- 0.24 Acres
- Year built:
- 2023
- Baths:
- 4.00
- MLS#:
- 20478425
- Subdivision:
- Rockwood
ADDITIONAL INFORMATION
MLS# 20478425 - Built by Coventry Homes - EST. CONST. COMPLETION May 24, 2024 ~ Welcome to your luxurious sanctuary! This stunning 4-bedroom, 4-bathroom home offers an exquisite kitchen adorned with quartz countertops, elegant stacked glass uppers, a convenient double oven, and chic luxury vinyl plank flooring. Discover the joy of culinary creativity in this functional working kitchen, where every meal becomes a masterpiece. The game room beckons for endless entertainment, while the expansive covered patio invites you to unwind and indulge in serene relaxation. This home effortlessly merges style and practicality, embracing the best of modern living. Get ready to fall in love with your dream home!
- Type:
- Single Family
- Sq.Ft.:
- 3,115
- Status:
- Active
- Beds:
- 5
- Lot size:
- 0.23 Acres
- Year built:
- 2022
- Baths:
- 5.00
- MLS#:
- 20470412
- Subdivision:
- M3 Ranch Ph 1A & 1B
ADDITIONAL INFORMATION
Welcome to 1814 Cypress Gap Trail, a treasure in the sought-after M3 Ranch community, boasting craftsmanship from the esteemed Highland Homes, with less than a year of occupancy. This stunning two-story residence offers a spacious layout with 5 bedrooms and 5 full baths, with over $80K in upgrades. Step inside to discover the beauty of the luxury vinyl floors, paving the way through a modern, open floor plan. The heart of the home is the gourmet kitchen, complete with quartz countertops, stainless steel appliances, and a gas range. Living is easy with not one but two primary suites â one nestled on each floor. The downstairs primary is a serene retreat featuring dual vanities, a luxurious free-standing tub, a separate shower, and an expansive walk-in closet: two living areas, one upstairs and one downstairs. Outside, the extended back patio, upgraded with an epoxy finish, is the perfect spot for relaxing or entertaining.
$464,900
924 Capella Lane Mansfield, TX 76063
- Type:
- Single Family
- Sq.Ft.:
- 1,884
- Status:
- Active
- Beds:
- 2
- Year built:
- 2022
- Baths:
- 2.00
- MLS#:
- 20468470
- Subdivision:
- Ladera At The Reserve
ADDITIONAL INFORMATION
You must see this home that overlooks the community pond with over 50K in upgrades. Ladera at the Reserve is a Premier Retirement Community for active 55 and above. The community features an activity center, pool, pickle-ball court, fitness center and beautiful walking trails. Want to travel with no worries? This is a true lock and leave community. HOA covers front and back maintenance, internet, and cable. The Torino plan has so many upgrades â vaulted ceilings, wood floors, top of the line appliances, extended patio with built in gas grill. The flex room can be used as an office, sitting area, exercise room or formal dining. The guest bedroom and bath are separated from the spacious primary bedroom. The utility room is accessible from the hallway and the primary closet. The oversized garage has been upgraded with epoxy floor. The home is energy efficient with foam encapsulation. Refrigerator, washer and dryer are all negotiable.
- Type:
- Single Family
- Sq.Ft.:
- 2,783
- Status:
- Active
- Beds:
- 4
- Lot size:
- 0.17 Acres
- Year built:
- 2023
- Baths:
- 3.00
- MLS#:
- 20471765
- Subdivision:
- M3 Ranch
ADDITIONAL INFORMATION
This beautiful 2-story home offers brick and stone on the exterior, spacious open kitchen, gas cooktop, covered patio, 4 bedrooms, 3 bathrooms, game room, and a front entry 3-car garage. Upgrades include upgraded granite kitchen countertop, upgraded kitchen backsplash, stained cabinets, double ovens, upgraded tile selections, and more.
- Type:
- Single Family
- Sq.Ft.:
- 3,041
- Status:
- Active
- Beds:
- 4
- Lot size:
- 0.18 Acres
- Year built:
- 2015
- Baths:
- 4.00
- MLS#:
- 20450095
- Subdivision:
- Lone Star Ranch Ph 2
ADDITIONAL INFORMATION
LOVELY home DESIGNED FOR FAMILY in popular Lone Star Ranch subdivision! 4 spacious bedrooms, 3.5 baths, home office and media room! Desirable OPEN FLOOR PLAN features beautiful, spacious kitchen and living area with STUNNING floor to ceiling stone fireplace. Lots of space and natural light in kitchen, living and dining area. Kitchen showcases granite countertops, breakfast bar with stone accents, plenty of cabinet storage and a walk in pantry! Private and quiet primary bedroom with ensuite bath located on the first floor. Primary bath includes garden tub, separate shower, dual sinks, and a large walk-in closet. Separate OFFICE on the first floor! On the second floor is the GAME ROOM or media room, along with 3 separated bedrooms. One bedroom is next to a private bath, and the other two bedrooms share a Jack n Jill bathroom. PERFECT LOCATION close to schools, restaurants, shopping, parks and downtown Mansfield!
- Type:
- Single Family
- Sq.Ft.:
- 3,725
- Status:
- Active
- Beds:
- 5
- Lot size:
- 0.2 Acres
- Year built:
- 2023
- Baths:
- 4.00
- MLS#:
- 20468652
- Subdivision:
- Birdsong
ADDITIONAL INFORMATION
MLS# 20468652 - Built by First Texas Homes - Ready Now! ~ Buyer Incentive!. - Up To $20K Closing Cost Assistance for Qualified Buyers on select inventory! See Sales Counselor for Details! This 5-bedroom 41-2-bathroom plan is designed with a study and powder room, dining area, spacious gourmet kitchen, dual vanities in the primary bath and a game room upstairs, great for the entire family.
- Type:
- Single Family
- Sq.Ft.:
- 2,544
- Status:
- Active
- Beds:
- 3
- Lot size:
- 0.19 Acres
- Year built:
- 2005
- Baths:
- 3.00
- MLS#:
- 20467639
- Subdivision:
- Holland Meadows Add
ADDITIONAL INFORMATION
****Seller to contribute 3% in closing costs**** Welcome home! This spacious property comes equipped with 3 bedrooms and 3 bathrooms. Vinyl flooring throughout the home with a unique floorplan. fireplace in both sections of the living room. Located in beautiful Mansfield Texas. Come and see this one today. Buyers agent to verify all information.
- Type:
- Single Family
- Sq.Ft.:
- 4,432
- Status:
- Active
- Beds:
- 5
- Lot size:
- 0.21 Acres
- Year built:
- 2005
- Baths:
- 4.00
- MLS#:
- 20462831
- Subdivision:
- Villages At Spring Lake The
ADDITIONAL INFORMATION
Discover your ideal home in the picturesque Villages of Spring Lake at 4809 San Remo Drive, Mansfield, TX 76063. This expansive residence offers 5 bedrooms, 3.1 bathrooms, and 4,432 square feet of opulent living space. Featuring 2 dining areas, 2 living spaces, an office, and a game room, this home delivers versatile and stylish living options. The kitchen showcases exquisite granite countertops, an island, stainless steel appliances, and ample cabinetry. Relax in the inviting living room with a cozy gas log fireplace. The primary bedroom, conveniently situated on the first floor, is a luxurious retreat with its own gas log fireplace and an elegant primary bath complete with dual sinks, a walk-in shower, and a spacious tub. Dual staircases lead to an upstairs haven, featuring a secondary bedroom suite with an attached full bath and a game room. Additionally, two more bedrooms share a well-appointed Jack-and-Jill bathroom, each with their own sink area.
- Type:
- Single Family
- Sq.Ft.:
- 3,944
- Status:
- Active
- Beds:
- 5
- Lot size:
- 0.17 Acres
- Year built:
- 2023
- Baths:
- 4.00
- MLS#:
- 20463940
- Subdivision:
- South Pointe
ADDITIONAL INFORMATION
MLS# 20463940 - Built by Coventry Homes - CONST. COMPLETED Mar 01, 2024 ~ This home is breathtaking and a show stopper with everything you could need! Driving up, you will be in awe of the gorgeous architecture and elevation details. On the inside, you will be blown away by the open floor plan and attention to detail with high ceilings in the entry and great room. The kitchen will blow your mind and comes complete with a large work island, tons of cabinets and counter space, gas cooktop, and butler's pantry. The primary suite is the perfect retreat and highlights the bowed window, relaxing spacious bath and large walk-in shower!
- Type:
- Single Family
- Sq.Ft.:
- 4,307
- Status:
- Active
- Beds:
- 5
- Lot size:
- 0.25 Acres
- Year built:
- 2023
- Baths:
- 4.00
- MLS#:
- 20462849
- Subdivision:
- Birdsong
ADDITIONAL INFORMATION
MLS# 20462849 - Built by Harwood Homes - Ready Now! ~ This 5 bedroom 4-bathroom plan includes a spacious primary bedroom, two separate vanities in the primary bath, a study and powder room downstairs, as well as a covered patio, perfect for outdoor relaxation! The beautiful curved staircase leads to a game and media room upstairs, great for entertaining!
- Type:
- Single Family
- Sq.Ft.:
- 3,455
- Status:
- Active
- Beds:
- 4
- Lot size:
- 0.19 Acres
- Year built:
- 2023
- Baths:
- 5.00
- MLS#:
- 20462459
- Subdivision:
- Colby Crossing
ADDITIONAL INFORMATION
Beautiful Drees Custom Home with 4bed-5baths is full of amenities. Gourmet kitchen features gas cooktop, granite counters, walk in pantry, and island overlooking spacious family room with vaulted ceilings and gas fireplace. Large primary bedroom has a full walk-in and luxurious bath with separate shower & tub. Downstairs also features dining area, wood floors in main living spaces, office, second bedroom, and full bath. Upstairs features a large game room, media room, two bedrooms with baths, and a half bath. Home also features smart wiring, decorative lighting, energy efficiency, covered patio overlooking grassy back yard, and a 3 car garage.
- Type:
- Single Family
- Sq.Ft.:
- 3,469
- Status:
- Active
- Beds:
- 4
- Lot size:
- 0.23 Acres
- Year built:
- 2024
- Baths:
- 4.00
- MLS#:
- 20462415
- Subdivision:
- Rockwood
ADDITIONAL INFORMATION
Fantastic Drees Custom home loaded with amenities with 4bed-4baths and 3,469 sqft. Wonderful chef's kitchen with granite counters, gas cooktop, double oven, gas oven, walk-in pantry, tons of cabinets, has island overlooking breakfast area and opens to a spacious family room with gas fireplace. Massive owner's suite has luxurious bath with separate vanities, separate shower and tub and walk-in closet. Home includes decorative lighting, smart home features, energy efficiency, second bedroom, full bath, utility room and study. Upstairs features 2 bedrooms, 2 full baths, a gargantuan game room and media room. Backyard is fenced with covered patio overlooking grassy back yard.
- Type:
- Single Family
- Sq.Ft.:
- 4,307
- Status:
- Active
- Beds:
- 5
- Lot size:
- 0.25 Acres
- Year built:
- 2023
- Baths:
- 4.00
- MLS#:
- 20460871
- Subdivision:
- Birdsong
ADDITIONAL INFORMATION
MLS# 20460871 - Built by Harwood Homes - Ready Now! ~ This 5 bedroom 4-bathroom plan includes a spacious primary bedroom, two separate vanities in the primary bath, a study and powder room downstairs, as well as a covered patio, perfect for outdoor relaxation. The beautiful curved staircase leads to a game and media room upstairs, great for entertaining!
- Type:
- Single Family
- Sq.Ft.:
- 3,185
- Status:
- Active
- Beds:
- 4
- Lot size:
- 0.25 Acres
- Year built:
- 2023
- Baths:
- 4.00
- MLS#:
- 20460864
- Subdivision:
- Birdsong
ADDITIONAL INFORMATION
MLS# 20460864 - Built by Harwood Homes - Ready Now! ~ This 4 bedroom 3 12 bathroom plan includes a study and powder room, dual vanities in the primary bath, beautiful gourmet kitchen with the latest desired elements as well as a game and media room upstairs!
- Type:
- Single Family
- Sq.Ft.:
- 3,319
- Status:
- Active
- Beds:
- 4
- Lot size:
- 0.25 Acres
- Year built:
- 2023
- Baths:
- 4.00
- MLS#:
- 20460861
- Subdivision:
- Birdsong
ADDITIONAL INFORMATION
MLS# 20460861 - Built by Harwood Homes - Ready Now! ~ This 4 bedroom 4 bathroom plan offers a spacious utility room, media room, study and powder room, as well as a dining area. The large gourmet kitchen is equipped with the latest desired features including a butlerâs pantry. Additional features include extensive trim work, custom architectural detail throughout, tile floors in all wet areas, security system and so much more!!
- Type:
- Single Family
- Sq.Ft.:
- 2,789
- Status:
- Active
- Beds:
- 5
- Lot size:
- 0.25 Acres
- Year built:
- 2023
- Baths:
- 4.00
- MLS#:
- 20460847
- Subdivision:
- Birdsong
ADDITIONAL INFORMATION
MLS# 20460847 - Built by Harwood Homes - Ready Now! ~ This 5 bedroom 3 bathroom plan is designed with a flex room, dining room, curved stairs, covered patio, butler's pantry, sizeable primary bedroom with dual vanities in the primary bath, spacious gourmet kitchen as well as a game and media room option upstairs! Additional features include extensive trim work, custom architectural detail throughout, tile floors in all wet areas, security system and so much more!
- Type:
- Single Family
- Sq.Ft.:
- 4,002
- Status:
- Active
- Beds:
- 5
- Lot size:
- 0.25 Acres
- Year built:
- 2023
- Baths:
- 4.00
- MLS#:
- 20460835
- Subdivision:
- Birdsong
ADDITIONAL INFORMATION
MLS# 20460835 - Built by Harwood Homes - Ready Now! ~ This 5 bedroom 4 bathroom plan is designed with a study an extra large pantry, dining area, dual vanities in the master bath, spacious gourmet kitchen as well as a game and media room upstairs. Additional features include extensive trim work, custom architectural detail throughout, tile floors in all wet areas, security system and so much more!
- Type:
- Single Family
- Sq.Ft.:
- 2,780
- Status:
- Active
- Beds:
- 5
- Lot size:
- 0.25 Acres
- Year built:
- 2023
- Baths:
- 4.00
- MLS#:
- 20460838
- Subdivision:
- Birdsong
ADDITIONAL INFORMATION
MLS# 20460838 - Built by Harwood Homes - Ready Now! ~ This 5 bedroom 4 bathroom plan is designed with a flex room, dining room, curved stairs, covered patio, butler's pantry, sizeable primary bedroom with dual vanities in the primary bath, spacious gourmet kitchen as well as a game and media room option upstairs. Additional features include extensive trim work, custom architectural detail throughout, tile floors in all wet areas, security system and so much more!!!
- Type:
- Single Family
- Sq.Ft.:
- 2,777
- Status:
- Active
- Beds:
- 5
- Lot size:
- 0.25 Acres
- Year built:
- 2023
- Baths:
- 4.00
- MLS#:
- 20460818
- Subdivision:
- Birdsong
ADDITIONAL INFORMATION
MLS# 20460818 - Built by Harwood Homes - Ready Now! ~ This 5 bedroom 3 bathroom plan is designed with a flex room, dining room, curved stairs, covered patio, butler's pantry, sizeable primary bedroom with dual vanities in the primary bath, spacious gourmet kitchen as well as a game and media room option upstairs. Additional features include extensive trim work, custom architectural detail throughout, tile floors in all wet areas, security system and so much more!!!
- Type:
- Single Family
- Sq.Ft.:
- 3,106
- Status:
- Active
- Beds:
- 4
- Lot size:
- 0.39 Acres
- Year built:
- 2023
- Baths:
- 4.00
- MLS#:
- 20457133
- Subdivision:
- Triple Diamond Ranch
ADDITIONAL INFORMATION
READY FOR MOVE IN. Located on a massive homesite almost 17000 SF! Bloomfield's Wisteria plan offers gorgeous curb appeal with a Juliet balcony on the storybook façade and an open interior layout packed with upgrades to add beauty & value! 4 spacious bdrms - including a 1st-floor Primary Suite and 2nd-floor InLaw Suite- and 3.5 baths. Plenty of flexible spaces including a Study and Game Room. HUGE Kitchen designed for gatherings with your loved ones has a center island, walls lined with cabinetry, built-in SS appliances, wood vent hood, and granite surfaces! Additional counter & cabinet spaces from a Buffet & Coffee Bar at the Brkfst Nook. Stone-to-ceiling Fireplace can instantly be fired up and add ambiance. Amazing Primary features a sitting area, garden tub, separate shower, and separate vanities. This home has it all- Tech Center, Extended Covered Patio, and a 2.5-car side swing garage with extra room for storage or a workspace. Visit Bloomfield at Triple Diamond to learn more!
- Type:
- Single Family
- Sq.Ft.:
- 2,313
- Status:
- Active
- Beds:
- 4
- Lot size:
- 0.18 Acres
- Year built:
- 2003
- Baths:
- 3.00
- MLS#:
- 20455895
- Subdivision:
- Dover Heights Add
ADDITIONAL INFORMATION
Welcome home! The heart of this charming one-story home is an open concept floor plan that is perfect for entertaining family and friends. The well appointed eat in kitchen boasts ample counter space and cabinets that make meal prep a breeze and it is open to the family room. Additionally, there is a formal living area and dining area as well. The primary bedroom is a private sanctuary, boasting an en-suite bathroom and a sizable closet. The three additional bedrooms are generously sized, offering flexibility for family, guests, or the potential for a home office or hobby room. There is also a small room off of the formal living area that has its own entrance. Step outside to a backyard retreat, where you'll find a serene outdoor space that's perfect for relaxation or hosting barbecues with friends and family.
- Type:
- Single Family
- Sq.Ft.:
- 2,642
- Status:
- Active
- Beds:
- 4
- Lot size:
- 0.27 Acres
- Year built:
- 1996
- Baths:
- 3.00
- MLS#:
- 20454787
- Subdivision:
- Walnut Estates
ADDITIONAL INFORMATION
This inviting Mansfield property offers a delightful blend of modern comfort and style. Recently updated with fresh paint throughout and new carpet, this four-bedroom, three-bathroom home boasts a bright and open concept, creating a spacious and welcoming atmosphere for both family living and entertaining.
$589,900
824 Doral Drive Mansfield, TX 76063
- Type:
- Single Family
- Sq.Ft.:
- 3,211
- Status:
- Active
- Beds:
- 4
- Lot size:
- 0.28 Acres
- Year built:
- 1997
- Baths:
- 4.00
- MLS#:
- 20455486
- Subdivision:
- Village At Walnut Creek
ADDITIONAL INFORMATION
Experience this captivating 4 Bed, 3.5 bath, 3,211 sq.ft. home on a .286-acre lot at the 2nd Tee of Walnut Creek Golf Course. The formal living area boasts abundant windows, soaring ceilings, and scenic views of the backyard with a stunning pool. Adjacent is a well-appointed formal dining area, complemented by the chef's kitchen featuring ample cabinets, gleaming counters, an island, and an extra-long breakfast barâconnecting seamlessly to the family room with its own fireplace. The primary suite is a true retreat with a generous walk-in closet and a spa-like en-suite bathroom featuring a soaking tub and a separate shower. 3 additional bedrooms on the 2nd floor offer ample space, blending comfort with style, accompanied by an extra living area. The backyard is an entertainment haven with a beautiful pool and a spacious patio overlooking the golf course. This residence combines elegance and relaxation, close to shopping and dining. Welcome home to sophistication and comfort!
$550,000
312 Victory Lane Mansfield, TX 76063
- Type:
- Single Family
- Sq.Ft.:
- 3,744
- Status:
- Active
- Beds:
- 4
- Lot size:
- 0.19 Acres
- Year built:
- 2001
- Baths:
- 3.00
- MLS#:
- 20454582
- Subdivision:
- Mansfield Natl Sec A & B
ADDITIONAL INFORMATION
MAJOR PRICE IMPROVEMENT PLUS UPDATED PAINT FLOORING CABINETS POOL EQUIPMENT PLUS MANSFIELD ISD. IT DOESNT GET ANY BETTER THAN THIS!. Fantastic former model home in golf course community with upgrades that makes it stand apart from other listings in the area. Formal living and dining as you enter for those special occasions. Private office on your right with built ins. Fantastic open kitchen greets you ready for entertaining with stone hearth slate tile flooring breakfast bar. Family room boasts stone fireplace entertainment center and soaring 22 foot ceilings. Master suite is downstairs for privacy with fireplace sitting area and backyard access. Oversized master bath has dual vanities jetted tub separate shower. Upstairs we find the huge game room with 3 oversized bedrooms and full bathroom. The back yard is truly a private Texas oasis with established lawn and lots of landscaping chlorine pool and spa with waterfall. Sitting area and covered patio COME SEE YOU WILL LOVE IT!
- Type:
- Single Family
- Sq.Ft.:
- 3,059
- Status:
- Active
- Beds:
- 4
- Lot size:
- 0.2 Acres
- Year built:
- 2022
- Baths:
- 4.00
- MLS#:
- 20450284
- Subdivision:
- Rockwood
ADDITIONAL INFORMATION
MLS# 20450284 - Built by Coventry Homes - EST. CONST. COMPLETION Apr 30, 2024 ~ This magnificent home has it all! This 4-bedroom, 4-bathroom home features astonishing architectural details and an open floor plan with spacious rooms. The gourmet kitchen is loaded with upgrades including a massive island workstation and a separate prep kitchen. The primary suite is exquisite with separate vanities in the bath, a garden tub, an oversized spa shower with a seat and two walk-in closets. Enjoy entertaining friends and family in the grand room, the game room, or the on the enormous covered patio. This home is everything you have dreamed of and more, schedule your tour today!

The data relating to real estate for sale on this web site comes in part from the Broker Reciprocity Program of the NTREIS Multiple Listing Service. Real estate listings held by brokerage firms other than this broker are marked with the Broker Reciprocity logo and detailed information about them includes the name of the listing brokers. ©2024 North Texas Real Estate Information Systems
Mansfield Real Estate
The median home value in Mansfield, TX is $287,300. This is higher than the county median home value of $206,100. The national median home value is $219,700. The average price of homes sold in Mansfield, TX is $287,300. Approximately 72.89% of Mansfield homes are owned, compared to 22.97% rented, while 4.14% are vacant. Mansfield real estate listings include condos, townhomes, and single family homes for sale. Commercial properties are also available. If you see a property you’re interested in, contact a Mansfield real estate agent to arrange a tour today!
Mansfield, Texas has a population of 65,033. Mansfield is more family-centric than the surrounding county with 44.89% of the households containing married families with children. The county average for households married with children is 35.86%.
The median household income in Mansfield, Texas is $94,035. The median household income for the surrounding county is $62,532 compared to the national median of $57,652. The median age of people living in Mansfield is 36.3 years.
Mansfield Weather
The average high temperature in July is 95.4 degrees, with an average low temperature in January of 35.5 degrees. The average rainfall is approximately 38.7 inches per year, with 0.9 inches of snow per year.
