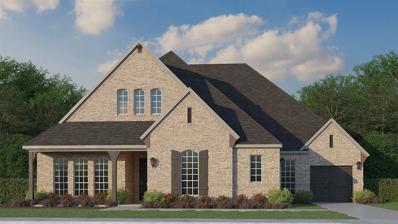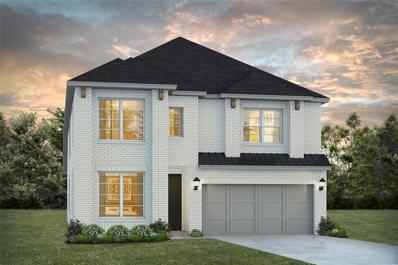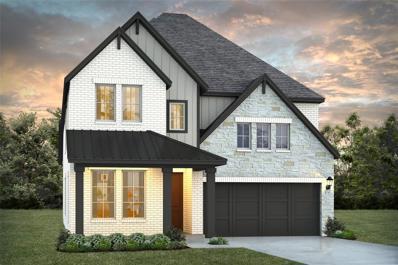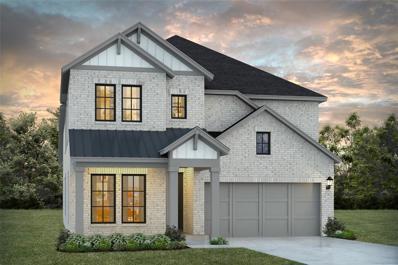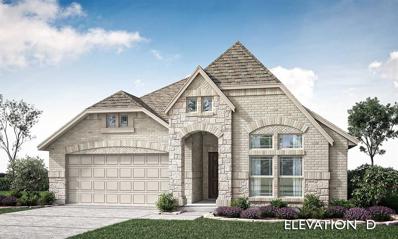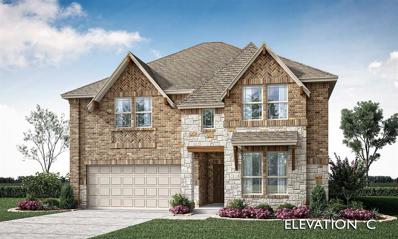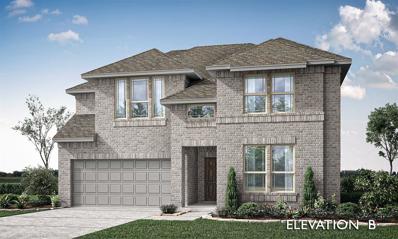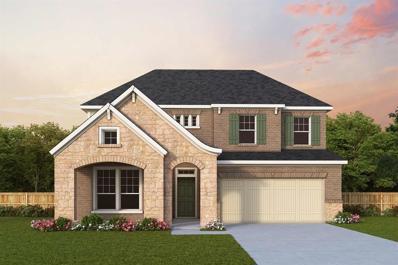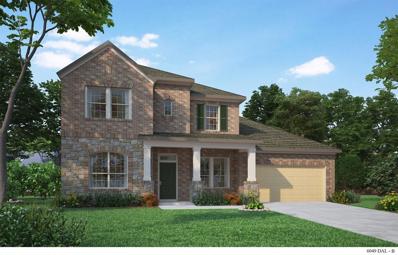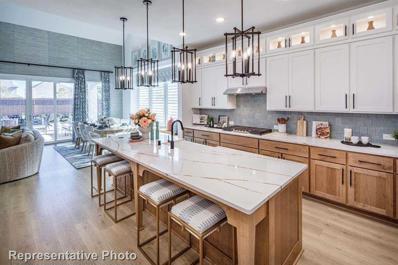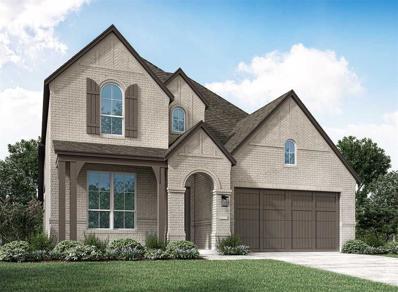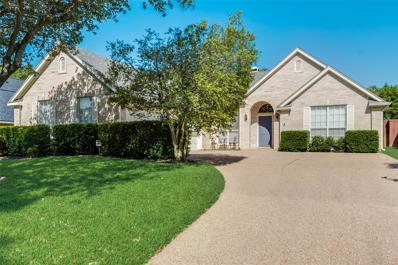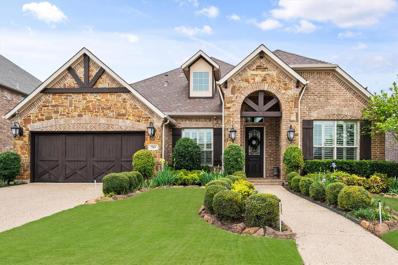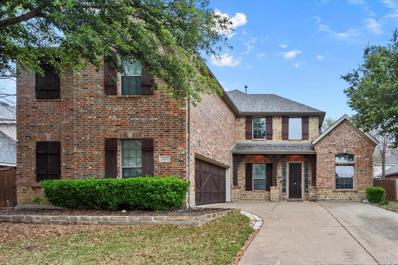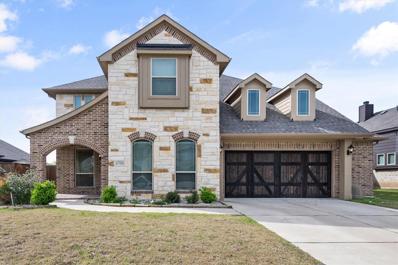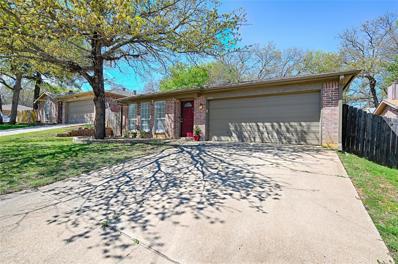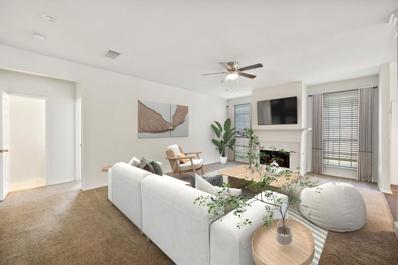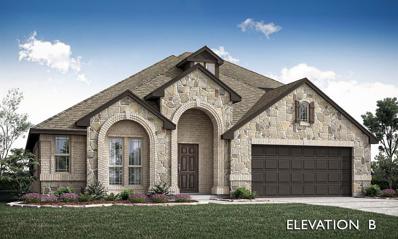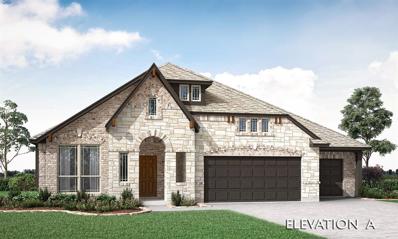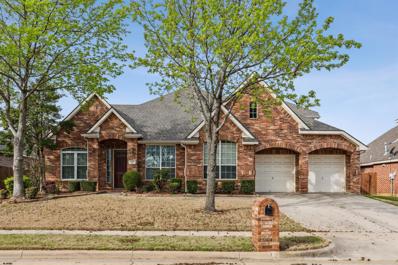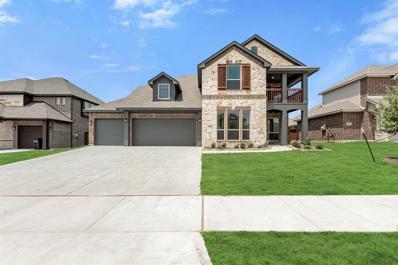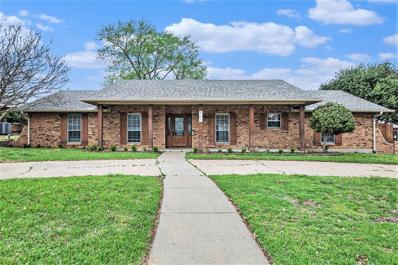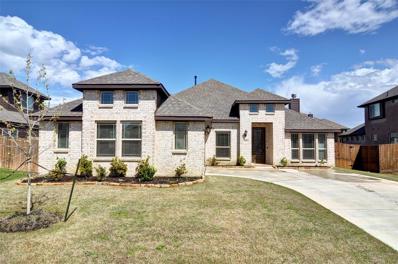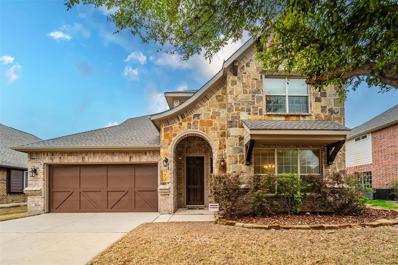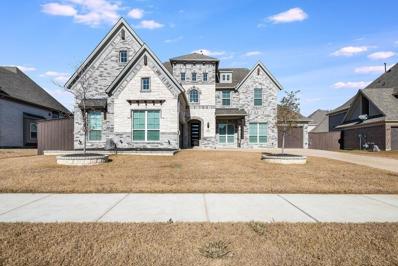Mansfield TX Homes for Sale
- Type:
- Single Family
- Sq.Ft.:
- 3,213
- Status:
- Active
- Beds:
- 4
- Lot size:
- 0.35 Acres
- Year built:
- 2024
- Baths:
- 5.00
- MLS#:
- 20571169
- Subdivision:
- M3 Ranch
ADDITIONAL INFORMATION
Beautiful 1 story light colored brick home with 4 bedrooms, 4.5 baths, study, game room, front porch, and a 3-car garage. Open floorplan with soaring ceilings on an oversized lot! Upgrades are too many to list including gourmet kitchen with 11' island, see-thru fireplace between family room and game room, free standing tub in main bath, and more. Main bedroom has two large walk-in closets with access to laundry room. Incredible 1-story in beautiful M3 Ranch on an 80' wide lot with common area view!
$554,766
203 Scottish Way Mansfield, TX 76063
- Type:
- Single Family
- Sq.Ft.:
- 3,395
- Status:
- Active
- Beds:
- 4
- Lot size:
- 0.11 Acres
- Year built:
- 2024
- Baths:
- 5.00
- MLS#:
- 20571017
- Subdivision:
- Watson Branch
ADDITIONAL INFORMATION
NORMANDY HOMES SEBASTIEN floor plan. This charming home has it all. Beautiful quartz counter tops, custom cabinets and a stylish backsplash compliment the lovely kitchen. The spacious family room has a fireplace for cozy nights. The ownerâs suite is on the first floor along with a large bath also with granite countertop. Luxury vinyl planks are in all common areas and are both great looking and easy to care for. The study located at the front of the home ensures a quiet place to work. Upstairs you'll find 3 large bedrooms and 3 full baths, a large game and media room that are perfect for private movie time or entertaining. A large, covered patio provides enjoyable time outdoors. Everything about this home will make you smile, so donât hesitate, it will be gone in a flash.
$558,676
217 Scottish Way Mansfield, TX 76063
- Type:
- Single Family
- Sq.Ft.:
- 3,209
- Status:
- Active
- Beds:
- 4
- Lot size:
- 0.11 Acres
- Year built:
- 2023
- Baths:
- 5.00
- MLS#:
- 20570984
- Subdivision:
- Watson Branch
ADDITIONAL INFORMATION
NORMANDY HOMES CHATEAU floor plan. This gorgeous home has a beautiful exterior and a comfortable front porch. You will love entertaining family and friends in the spacious living area and the kitchen with the large island, quartz countertops and our popular Chef's Kitchen package make the kitchen the perfect gathering space. The first floor has a private study and owner's suite with a spacious bath. Your family will appreciate having their own space upstairs with 3 bedrooms and 3 full baths, two of which are en suite. The game room and media room are family time ready and the large, covered patio is perfect for enjoying the outdoors. This home is spectacular and will be gone in a flash, so don't wait to make it yours.
- Type:
- Single Family
- Sq.Ft.:
- 2,970
- Status:
- Active
- Beds:
- 4
- Lot size:
- 0.11 Acres
- Year built:
- 2024
- Baths:
- 5.00
- MLS#:
- 20570658
- Subdivision:
- Watson Branch
ADDITIONAL INFORMATION
NORMANDY HOMES CHATEAU floor plan. What a charming home! The kitchen is adjacent to the large comfortable family room so the chef in the family will never feel left out. The first-floor owner's suite is nestled in the back of the home and has a large closet and bath. If you need a quite workspace, then the study is going to be perfect for working from home. Upstairs you will find 3 bedrooms and 3 full baths and two baths are ensuite .The spacious game room is a great place for the family to entertain or just spend a quite night enjoying their beautiful home. Plus, the large-covered patio provides plenty of outdoor entertaining space. This is a home where memories will be made.
- Type:
- Single Family
- Sq.Ft.:
- 2,098
- Status:
- Active
- Beds:
- 4
- Lot size:
- 0.17 Acres
- Year built:
- 2024
- Baths:
- 3.00
- MLS#:
- 20570033
- Subdivision:
- Somerset Iii
ADDITIONAL INFORMATION
The Jasmine floor plan by Bloomfield Homes provides convenient single-story living with a layout that flows beautifully! This Home offers 4 bedrooms & 3 baths with lovely wood-look tile in common areas. Enjoy the curb appeal of this homesite with its timeless Brick & Stone exterior and thoughtful landscaping with stone-edged flower beds on an Interior lot. Laundry off 2.5 car garage. Enter the Family Room to find a gorgeous tile fireplace! The Deluxe Kitchen is equipped with a gas cooktop, built-in SS Appliances, a great walk-in pantry, and plenty of eye-catching cabinetry. Covered Back Patio just in time for the warmer weather. The Primary Suite has a tub, a separate shower, and dual sinks for your own oasis. 3 bedrooms total, or use flexibly to suit your lifestyle. You don't want to miss out on this charming single-story in an amenity-filled community! Visit Bloomfield's model at Somerset & learn more about this home.
- Type:
- Single Family
- Sq.Ft.:
- 3,557
- Status:
- Active
- Beds:
- 5
- Lot size:
- 0.17 Acres
- Year built:
- 2024
- Baths:
- 4.00
- MLS#:
- 20569996
- Subdivision:
- Somerset Iii
ADDITIONAL INFORMATION
Under construction & est. complete May 2024 Bloomfield's Rose II is a versatile two-story home offering 5 large bedrooms, 4 baths, a Study, an upstairs Game Room & Media Room, and a Covered Patio nestled in the back. Inside, you'll find Soaring ceilings, a wide foyer entrance, and timeless Wood-look Tile floors that adorn the open common areas. The open Family room has a Tile Fireplace with a gas starter and cedar mantel to add warmth & character. The Deluxe Kitchen features a large island, a spacious walk-in pantry, and built-in SS appliances, all complemented by granite surfaces. The Primary Suite offers a shower, soaking tub, and a sprawling walk-in closet - the ultimate retreat! Mud Room, massive Primary, Jack & Jill bath upstairs, 3-car Garage... the list goes on & on! Situated on an Oversized, corner lot in Mansfield ISD. Don't miss your chance to tour this exceptional home today at Somersetâit won't last long!
- Type:
- Single Family
- Sq.Ft.:
- 2,849
- Status:
- Active
- Beds:
- 5
- Lot size:
- 0.17 Acres
- Year built:
- 2024
- Baths:
- 4.00
- MLS#:
- 20569953
- Subdivision:
- Somerset Iii
ADDITIONAL INFORMATION
New Construction from Bloomfield Homes - The Violet IV is a contemporary floor plan that offers 5 bdrms, 4 full baths, Media Room, Game Room, spacious Laundry Room with a mud bench, and Covered Back Patio. Gorgeous Brick exterior, 2.5 car garage, and fresh landscaping package give this home plenty of curb appeal! Wide foyer entrance, tall ceilings, wood-look tile flooring, and a connected Family & Kitchen with a 2-story overlook from the Game Room above are sure to impress. Beautiful Tile fireplace with cedar mantel in the Family Room has a gas starter for convenience. Deluxe Kitchen boasts built-in SS appliances, a huge island perfect for barstools, painted cabinets, and exotic Granite countertops. Unwind & relax in the Primary Suite, where a tub, separate shower, and dual sinks create your own oasis. 3 bedrooms upstairs including 2 with direct access to a bathroom. Situated on an Interior lot in an amenity-filled community! Visit Bloomfield's model at Somerset to learn more.
- Type:
- Single Family
- Sq.Ft.:
- 2,853
- Status:
- Active
- Beds:
- 4
- Lot size:
- 0.14 Acres
- Year built:
- 2024
- Baths:
- 3.00
- MLS#:
- 20569767
- Subdivision:
- South Pointe
ADDITIONAL INFORMATION
Elegance and sophistication combine with the genuine comforts that make each day delightful in The Jewel lifestyle home plan. Gather the family around the gourmet kitchenâs full-function island to enjoy delectable treats and celebrate special achievements. Your Ownerâs Retreat features a superb en suite bathroom and an enviable walk-in closet. Each spare bedroom offers a wonderful place for individual decorative styles to shine. Your open-concept floor plan fills with natural light and boundless interior design potential. Enjoy refreshments and good company in the breezy leisure of your covered patio. Your ideal special-purpose rooms are waiting to be crafted in the incredible FlexSpace? of the downstairs study and upstairs retreat. Build your future together in this magnificent home plan.
- Type:
- Single Family
- Sq.Ft.:
- 3,557
- Status:
- Active
- Beds:
- 4
- Lot size:
- 0.14 Acres
- Year built:
- 2024
- Baths:
- 3.00
- MLS#:
- 20569745
- Subdivision:
- South Pointe
ADDITIONAL INFORMATION
Welcome to the beautiful, spacious Blanco by David Weekley floor plan for the Dallas Ft. Worth-area community of South Pointe. The open-concept living spaces fill with natural, energy-efficient light and are ready to adapt to your personal decorative flair. Your split-counter kitchen provides separate prep, cooking, and presentation zones. The downstairs guest room offers ample privacy live-in family members or overnight guests. Design your ideal home office or social lounge in the open front study. Your deluxe Ownerâs Retreat includes a luxurious en suite bathroom and walk-in closet. The upstairs retreat makes a great game room or family movie theater. Get Your Home Team working on this gorgeous new home in Mansfield, Texas.
- Type:
- Single Family
- Sq.Ft.:
- 3,221
- Status:
- Active
- Beds:
- 5
- Lot size:
- 0.14 Acres
- Year built:
- 2024
- Baths:
- 6.00
- MLS#:
- 20568676
- Subdivision:
- M3 Ranch
ADDITIONAL INFORMATION
MLS# - Built by Highland Homes - July completion! ~ Gorgeous open floor plan with soaring ceilings, entertainment room on first floor, spacious kitchen with ample storage and built in hutch. Everyone can enjoy their own space with 5 bedrooms, each with their own full bath and powder for guests. Enjoy living areas on each floor including a game room upstairs and entertainment room on first floor in addition to spacious living room and dining. Unwind in the primary suite with bay window sitting area, freestanding tub, separate shower. Beautiful high end finishes throughout!,
- Type:
- Single Family
- Sq.Ft.:
- 3,251
- Status:
- Active
- Beds:
- 5
- Lot size:
- 0.14 Acres
- Year built:
- 2024
- Baths:
- 4.00
- MLS#:
- 20568648
- Subdivision:
- M3 Ranch
ADDITIONAL INFORMATION
MLS# 20568648 - Built by Highland Homes - July completion! ~ Come see this beautiful Highland Home in M3 Ranch! This home has an open floor plan with 5 bedrooms and 4 baths. It has 3 living areas with a family room downstairs with sliding glass doors and a loft and entertainment room upstairs. The primary bath is gorgeous with a freestanding tub and a dropped shower pan in the shower. Enjoy the beautiful evenings outside on the extended covered patio!!
$489,000
1212 Crown Drive Mansfield, TX 76063
Open House:
Sunday, 4/28 2:00-4:00PM
- Type:
- Single Family
- Sq.Ft.:
- 2,715
- Status:
- Active
- Beds:
- 4
- Lot size:
- 0.21 Acres
- Year built:
- 1997
- Baths:
- 3.00
- MLS#:
- 20568491
- Subdivision:
- Village At Walnut Creek
ADDITIONAL INFORMATION
Welcome to this tastefully renovated home in Mansfield! Featuring updated quartz kitchen countertops, fresh paint, and living area flooring; this 4-bedroom 3-bathroom home is spacious and open concept. With separate dining and breakfast areas, a 3-car garage, walk-in closets, and much more this home meets every discerning homebuyers' criteria and then some. One of the most unique highlights is the massive full-sized laundry room with sink, water line for an additional refrigerator, gas line available, and significant counter space. Accessible-width doors can also be noted throughout the home. Located on an interior lot in the Villages of Walnut Creek neighborhood this single-story home is also low-maintenance with a cozy backyard space and open patio, but still close to Walnut Creek Country Club and J.L. Boren Elementary. Come see it for yourself today!
- Type:
- Single Family
- Sq.Ft.:
- 3,152
- Status:
- Active
- Beds:
- 4
- Lot size:
- 0.2 Acres
- Year built:
- 2010
- Baths:
- 4.00
- MLS#:
- 20567395
- Subdivision:
- Waterford Park Mansfield
ADDITIONAL INFORMATION
Come and be a part of the exclusive gated Waterford Park neighborhood. Imagine your family enjoying the jogging trails, stocked fishing ponds, huge playground and being able to walk to your elementary school. This home is located in the award-winning Mansfield ISD. When you enter your new home, you'll fall in love with the large open kitchen & living room area which has an abundance of natural light from the multiple windows. You'll love to entertain in your beautiful backyard which features a sparkling pool with water features, a covered patio and a grass area. The kids will have a blast hanging out upstairs in the theater room and the connected game room. This home has upgrades and special features galore including new solar panels with transferable loan. Solar panels can also be removed if buyer prefers. Come see your dream home today!
- Type:
- Single Family
- Sq.Ft.:
- 3,963
- Status:
- Active
- Beds:
- 4
- Lot size:
- 0.2 Acres
- Year built:
- 2005
- Baths:
- 4.00
- MLS#:
- 20567745
- Subdivision:
- Lowes Farm Add
ADDITIONAL INFORMATION
Welcome to your dream home in the charming Lowes Farm Community of Mansfield! This beautiful residence boasts adorable curb appeal and an inviting open floor plan with natural light from abundant windows. With 4 bedrooms plus a versatile 5th bedroom or home office option downstairs, there's ample space for everyone. Upstairs, discover 3 more bedrooms alongside a cozy media room and a second living area featuring custom wooden shiplap detail, perfect for relaxation or entertainment. Downstairs, off the entry, a third living or dining room awaits, providing flexible space for gatherings or quiet meals. The kitchen is a chef's delight with double ovens, an island, and plenty of storage, ideal for culinary adventures and family meals. Backyard has oversized covered porch enveloped by tall privacy fencing, creating an ideal outdoor oasis. Enjoy community perks including a sparkling pool and community events. This home has undergone some renovations, promising modern comfort and style!
- Type:
- Single Family
- Sq.Ft.:
- 3,430
- Status:
- Active
- Beds:
- 5
- Lot size:
- 0.19 Acres
- Year built:
- 2019
- Baths:
- 4.00
- MLS#:
- 20566669
- Subdivision:
- Garden Heights
ADDITIONAL INFORMATION
Executive 2-story in sought after neighborhood in Mansfield is ready for new owners. Neutral colors are the backdrop for quality features and architectural details including tall ceilings, arched doorways and tons of natural light. Open floor plan incorporates the living area with stone fireplace, kitchen and breakfast area with the game room and media room upstairs â great for entertaining! Deluxe kitchen with upgraded lighting, stainless steel appliances including gas cooktop, granite counters and large island. Huge pantry in utility room. Oversized primary suite will pamper you with its dual vanities and garden tub with separate shower. Additional Downstairs bedroom (can flex to a study) and full bath. A Second bedroom upstairs with en-suite bath ensure maximum flexibility with this home. Oversized garage! Year around enjoyment can be found with the large patio and spacious back yard. Neighborhood features 2 community pools and walking trails and fun community events.
- Type:
- Single Family
- Sq.Ft.:
- 1,180
- Status:
- Active
- Beds:
- 3
- Lot size:
- 0.11 Acres
- Year built:
- 1989
- Baths:
- 2.00
- MLS#:
- 20565780
- Subdivision:
- Cardinal Oaks
ADDITIONAL INFORMATION
Charming ranch style home in the Cardinal Oaks Subdivision. This home offers 3BR, 2BA, eat-in kitchen. Two car garage with full size washer and dryer. A wonderful oasis in the back yard with a stone patio and beautiful wood deck for family dining, entertaining or just relaxing under that mature trees after work. Roof was replaced in February 2024 and interior freshly painted in March 2024. The property is located in the Mansfield ISD. Close to schools, shopping, dining, entertainment and more.
- Type:
- Single Family
- Sq.Ft.:
- 2,843
- Status:
- Active
- Beds:
- 4
- Lot size:
- 0.22 Acres
- Year built:
- 2000
- Baths:
- 3.00
- MLS#:
- 20563941
- Subdivision:
- Antigua Iii Add
ADDITIONAL INFORMATION
Welcome to 2909 Saint Michael in desirable Mansfield, TX! Discover this wonderful two-story home boasting 2,843 square ft of versatile living space, including four bedrooms and 2.5 baths. The open concept includes a open kitchen with ample counter space, perfect for meal prep and entertaining. The downstairs area features two living spaces and a large master suite, providing a private retreat with all the amenities. Upstairs, engage in fun and games in the roomy game room or relax in any of the three additional bedrooms, each offering comfort and style. With quick access to highways 287 and 360 from Debbie Lane, your commute will be a breeze in any direction. This home is more than just a place to live - itâs a part of the respected Mansfield School District, providing unparalleled educational opportunities. If youâre seeking a combination of modern convenience and thoughtful design, look no further. Your dream home awaits!
$644,150
2309 Bear Trail Mansfield, TX 76063
- Type:
- Single Family
- Sq.Ft.:
- 2,759
- Status:
- Active
- Beds:
- 4
- Lot size:
- 0.47 Acres
- Year built:
- 2024
- Baths:
- 3.00
- MLS#:
- 20565170
- Subdivision:
- Triple Diamond Ranch
ADDITIONAL INFORMATION
MAY COMPLETION. Situated on a Oversized, corner homesite, Bloomfield's Hawthorne II is a 1.5-story home sporting a striking stone front exterior and spacious & airy interior with many upgrades. Offering 4 bedrooms, 3 baths, 3-car garage with Cedar doors, and a gorgeous Signature Kitchen with an island! Study located just off welcoming foyer; upstairs you'll find a spacious Game Room along with an additional bedroom & hall bath perfect for guests. Durable Laminate flooring throughout first floor common areas. Enter the first-floor Primary Suite and experience all it offers: a luxury ensuite bath with a dual vanity, soaking tub, separate shower, and huge walk-in closet. The kitchen is the heart of the home that flows seamlessly to the Breakfast area so you never miss a thing. Open Family Room off the kitchen features a Stone-to-ceiling Fireplace for those cozy winter nights. Covered Patio, window seats & coverings, and so much more! Call or visit Bloomfield today.
$644,195
2405 Amelia Lane Mansfield, TX 76063
- Type:
- Single Family
- Sq.Ft.:
- 2,778
- Status:
- Active
- Beds:
- 3
- Lot size:
- 0.28 Acres
- Year built:
- 2023
- Baths:
- 3.00
- MLS#:
- 20565147
- Subdivision:
- Triple Diamond Ranch
ADDITIONAL INFORMATION
Bloomfield's beautiful single-story, Primrose FE, features an open layout, 3 spacious bedrooms, 2 full baths, a powder bath, Mud room and space for entertaining! You'll love the flow of the layout, from the Foyer entry to the bright & connected Family room-Signature kitchen combo. Formal dining room to have a favorite meal and a Study ideal space to work from home. Upgraded Stainless Steel finishes enhance this home further and truly make it elegant, like wood tile floors in common areas, quartz countertops, appliances and 8' front door. Open Family Room features a Stone-to-ceiling Fireplace. The Primary Suite is a private retreat tucked away from the rest of the bedrooms. Has backyard views, a large walk-in closet, and a dream ensuite with separate vanities. Buffet at the Breakfast Nook, covered rear patio, Cedar garage doors, and so much more! Contact or visit Bloomfield at Triple Diamond Ranch today!
- Type:
- Single Family
- Sq.Ft.:
- 3,237
- Status:
- Active
- Beds:
- 4
- Lot size:
- 0.21 Acres
- Year built:
- 2003
- Baths:
- 3.00
- MLS#:
- 20562793
- Subdivision:
- Lowes Farm Add
ADDITIONAL INFORMATION
Impeccably maintained, this residence offers an exquisite blend of comfort and sophistication. Boasting 4 generously sized bedrooms, including an opulent master suite, alongside 4 expansive living areas, including a dedicated study and a delightful kid's retreat, this home caters to every lifestyle need. The heart of the home, a gourmet kitchen, stands as a testament to culinary excellence, featuring a breakfast bar, a sprawling island with ample seating, 42-inch upper cabinets, sleek Corian countertops, an elegant tile backsplash, and vaulted ceilings adorned with a skylight, infusing the space with natural light and airy charm.The secluded master suite serves as a private sanctuary, offering an elevated TV niche, a oversized shower, and double vanities. Designed for seamless entertainment, the family room boasts a built-in wall unit, perfect for hosting gatherings or unwinding in style. Upstairs, a versatile gameroom provides additional space for leisure and recreation.
- Type:
- Single Family
- Sq.Ft.:
- 3,430
- Status:
- Active
- Beds:
- 4
- Lot size:
- 0.19 Acres
- Year built:
- 2023
- Baths:
- 4.00
- MLS#:
- 20563439
- Subdivision:
- Somerset Iii
ADDITIONAL INFORMATION
READY April 2024! Bloomfield's Magnolia II floor plan is a gorgeous 2-story home with Wood look tile in the common areas, featuring 4 spacious bedrooms & 3 baths, including a Primary Suite and Powder Bath. Eye-catching Balcony exterior with a 3-car garage, and fresh landscaping with stone-edged flower beds. Inside, the home offers a seamless blend of elegance and functionality, with an Open Formal Dining Room, a Study downstairs, a Game Room upstairs, a Media Room, and a convenient Mud Room ensuring every need is met. The kitchen boasts built-in SS appliances, an island, and flows into the Family room with a gas starter Fireplace-to-Ceiling, adorned with a cedar mantel. Primary Suite checks off all your boxes with separate vanities, a large shower, a deck mount tub, and expansive WIC. Situated on an Interior lot close to amenities such as the club house, pool, park, and playgrounds. Come by Bloomfield's model to see the community at Somerset & learn more about this home.
- Type:
- Single Family
- Sq.Ft.:
- 2,231
- Status:
- Active
- Beds:
- 3
- Lot size:
- 0.37 Acres
- Year built:
- 1974
- Baths:
- 3.00
- MLS#:
- 20559642
- Subdivision:
- Parkridge Estates
ADDITIONAL INFORMATION
Discover this stunning home nestled in the heart of Mansfield, just minutes away from Rose Park and its scenic walking trails. Adorned with mature trees, this residence boasts a circle drive with RV or boat parking and hookups. Step into the backyard featuring a beautifully lit area with a fire pit and a spacious covered patio, perfect for outdoor entertainment. Inside, this home has been remodeled, starting with the luxurious primary bedroom showcasing an ensuite, large bath, separate walk-in shower, and a huge custom closet. The second primary bedroom, located on the opposite side of the house, features a well-appointed bathroom and a walk-in closet. The kitchen has concrete countertops and recently upgraded LG appliances. Additional highlights include a 19x20 AC-heated outside workshop with a deck, a 24x13 carport with electrical outlets, a 2022-installed sprinkler system panel, and a 2021-installed roof and AC. Come check it out!
$477,000
2602 Dylan Lane Mansfield, TX 76063
- Type:
- Single Family
- Sq.Ft.:
- 2,232
- Status:
- Active
- Beds:
- 4
- Lot size:
- 0.2 Acres
- Year built:
- 2021
- Baths:
- 3.00
- MLS#:
- 20563340
- Subdivision:
- Triple Diamond Ranch Ph 1
ADDITIONAL INFORMATION
MOTIVATED SELLERS. Upon entering this beautiful home, you will be greeted by loads of natural light. 4 bedrooms 3 bath home with large living area that opens to kitchen with large island. Gas cooktop and granite countertops. Living area has a stone fireplace with gas starter. This home has so much to offer. Primary suite is very spacious with walk in closet. Ensuite bath has double sinks, garden tub as well as a separate shower. The guest bedrooms are spacious and inviting with lots of light as well . Backyard features a covered patio and fenced for animals and all your backyard entertaining. This home has great drive up appeal and cedar garage doors. This home is a must see... All measurements are approximate and deemed reliable. Buyer and buyer's agent to verify all information including schools, hoa information
Open House:
Saturday, 4/27 1:00-3:00PM
- Type:
- Single Family
- Sq.Ft.:
- 2,931
- Status:
- Active
- Beds:
- 4
- Lot size:
- 0.2 Acres
- Year built:
- 2012
- Baths:
- 3.00
- MLS#:
- 20552167
- Subdivision:
- Garden Heights
ADDITIONAL INFORMATION
Welcome to this exquisite Rendition home in the Garden Heights subdivision of Mansfield. A spacious two-story layout, offers 4 bedrooms and 2.5 baths, including a primary suite on the main level and three additional bedrooms upstairs. Upon entry, you're greeted by a grand foyer and an impressive staircase. The home features two living areas, comprising of a living room and a versatile loft, as well as two dining spaces with a formal dining room and a casual breakfast area. The expansive kitchen is a chef's delight, equipped with a gas cooktop, island, and large walk-in pantry. There is a mud area leading to the 2.5 car garage, you will love the extra room. This home has several unique niches that enhance its character and charm. Residents of this community enjoy many amenities, including the community pools, and close proximity to Hawaiian Falls Waterpark and Mansfield National Golf Course, as well as easy access to the numerous parks in the area. Come see this ready to move in home.
- Type:
- Single Family
- Sq.Ft.:
- 4,076
- Status:
- Active
- Beds:
- 5
- Lot size:
- 0.23 Acres
- Year built:
- 2021
- Baths:
- 4.00
- MLS#:
- 20563029
- Subdivision:
- Bower Ranch Add
ADDITIONAL INFORMATION
***MAJOR PRICE REDUCTION*** Immediate Move in into this Gorgeous GRAND Built Home with 5 bedrooms, 4 baths in the heart of Mansfield! This home has it all, open concept and MORE! Two dining and three living areas. A Chef's dream kitchen with an abundance of soft close cabinetry for plenty of storage, huge granite island with breakfast bar, stainless steel appliances, 5 burner gas stove, double oven with microwave and mini fridge built in with wet bar area. Spacious family room with vaulted ceilings, gas fireplace and floor to ceiling windows. Upstairs has 3 additional bedrooms and two full baths, third living area and media room. Gorgeous LVP flooring throughout the first floor as well as in the media room and living area. Bedrooms are carpeted. Home includes too many upgrades to list. Ask your Realtor! Conveniently located close to shopping, dining and entertainment. Recently added fresh sod. Refrigerator, Washer, Dryer, Hot tub stays with the home!!

The data relating to real estate for sale on this web site comes in part from the Broker Reciprocity Program of the NTREIS Multiple Listing Service. Real estate listings held by brokerage firms other than this broker are marked with the Broker Reciprocity logo and detailed information about them includes the name of the listing brokers. ©2024 North Texas Real Estate Information Systems
Mansfield Real Estate
The median home value in Mansfield, TX is $287,300. This is higher than the county median home value of $206,100. The national median home value is $219,700. The average price of homes sold in Mansfield, TX is $287,300. Approximately 72.89% of Mansfield homes are owned, compared to 22.97% rented, while 4.14% are vacant. Mansfield real estate listings include condos, townhomes, and single family homes for sale. Commercial properties are also available. If you see a property you’re interested in, contact a Mansfield real estate agent to arrange a tour today!
Mansfield, Texas has a population of 65,033. Mansfield is more family-centric than the surrounding county with 44.89% of the households containing married families with children. The county average for households married with children is 35.86%.
The median household income in Mansfield, Texas is $94,035. The median household income for the surrounding county is $62,532 compared to the national median of $57,652. The median age of people living in Mansfield is 36.3 years.
Mansfield Weather
The average high temperature in July is 95.4 degrees, with an average low temperature in January of 35.5 degrees. The average rainfall is approximately 38.7 inches per year, with 0.9 inches of snow per year.
