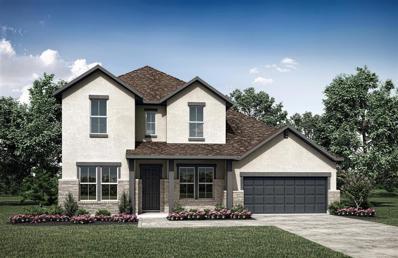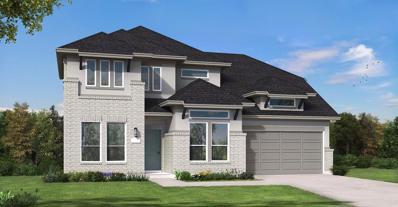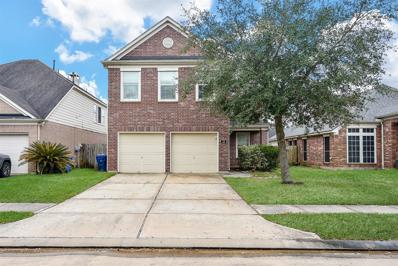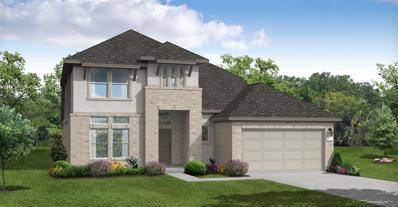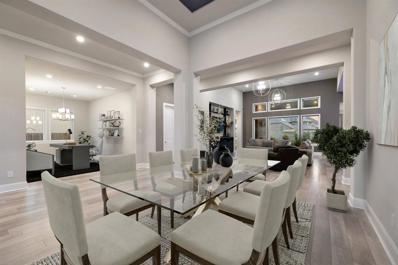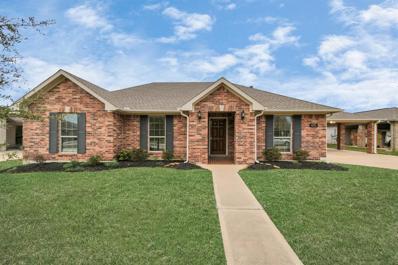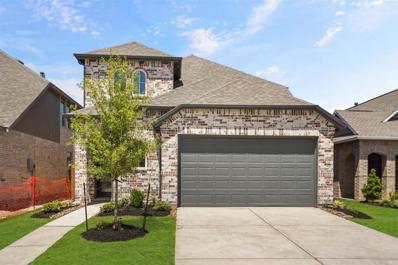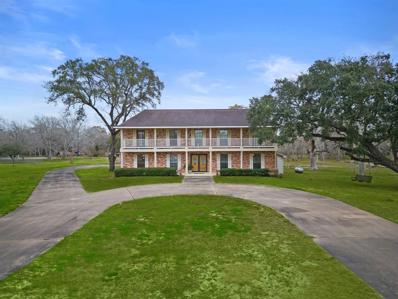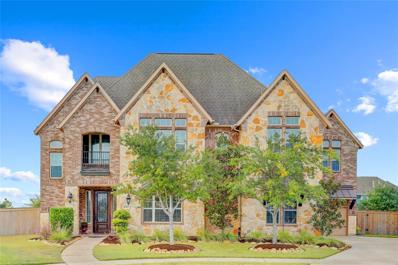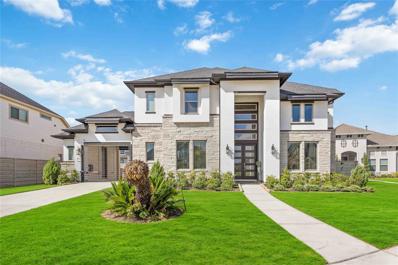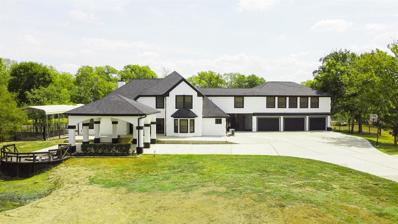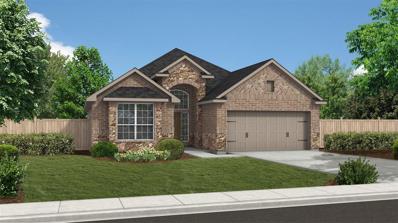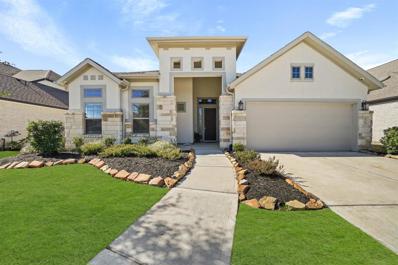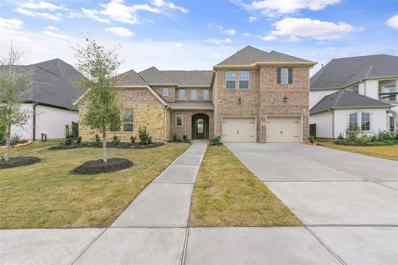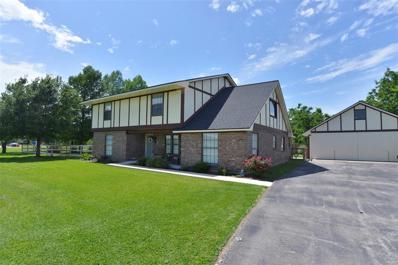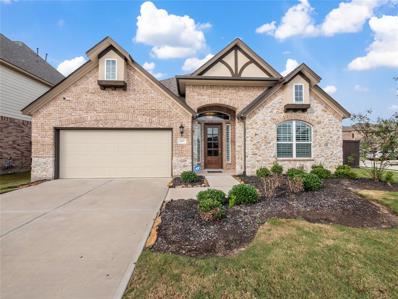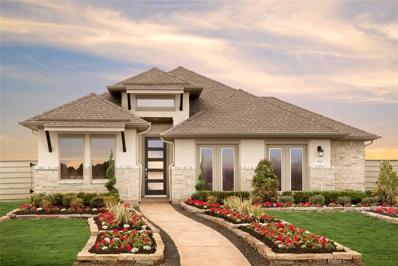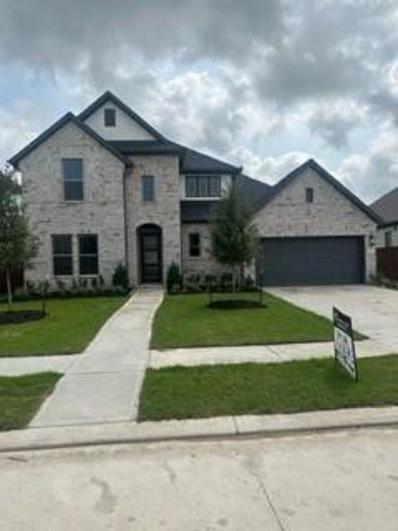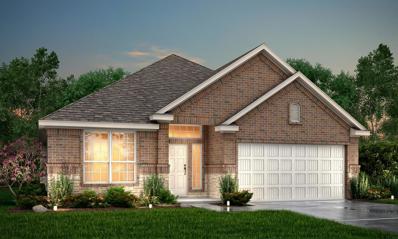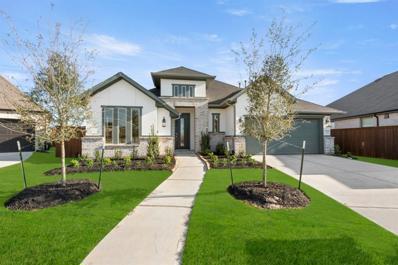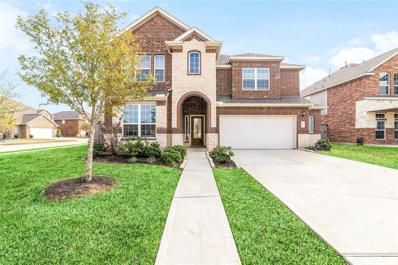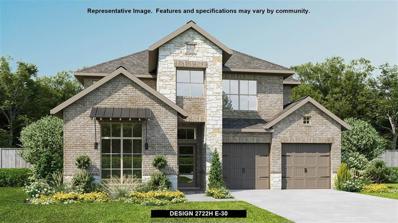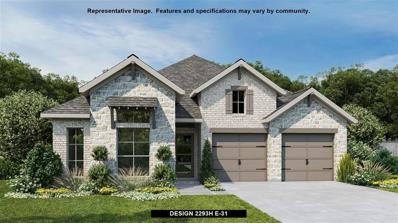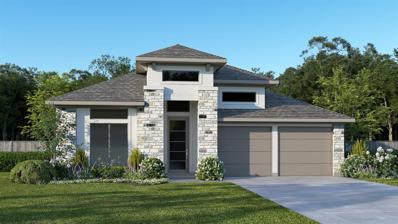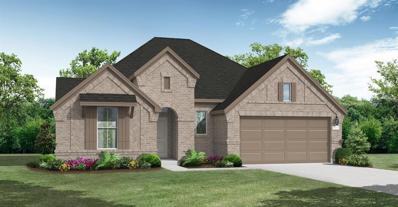Manvel TX Homes for Sale
$659,990
5214 Tahoe Court Manvel, TX 77583
- Type:
- Single Family
- Sq.Ft.:
- 3,359
- Status:
- Active
- Beds:
- 4
- Year built:
- 2024
- Baths:
- 4.10
- MLS#:
- 2531450
- Subdivision:
- Meridiana
ADDITIONAL INFORMATION
MLS# 2531450 - Built by Drees Custom Homes - June completion! ~ A guest room, media room and study greet you upon entering the foyer of the Deerfield II. The living area flows nicely together accented by a bountiful kitchen island, a walk-in pantry, and a cozy fireplace in the two-story family room. A covered porch awaits off the dining room for trendy outdoor living. The luxurious owner's suite will be your private retreat with a resort-like bath. Upstairs are two comfortable bedrooms and a generous gameroom. The 3D tour in this listing is for illustration purposes only. Options and finishes may differ in the actual home for sale. Any furnishings shown are not a part of the listing unless otherwise stated!
- Type:
- Single Family
- Sq.Ft.:
- 3,432
- Status:
- Active
- Beds:
- 4
- Year built:
- 2024
- Baths:
- 3.10
- MLS#:
- 89520454
- Subdivision:
- Meridiana
ADDITIONAL INFORMATION
This stunning 2-story home is located in the highly sought-after community of Meridiana. As you enter, you are greeted by a grand foyer with soaring ceilings and a curved staircase sure to impress. Continuing into the heart of the home, you will adore the open-concept floor plan with luxury vinyl plank flooring throughout the main living areas. The spacious gourmet kitchen is highlighted with top of the line appliances and a gas cooktop and features an oversized island that overlooks the family room, complete with a fireplace. Located downstairs, guests will enjoy the secondary bedroom with a full private bath, as well as a study and media room. Retreat to the master suite complete with a master suite bathroom including two closets, a vanity area, and separate tub and shower. Upstairs you will find 2 additional bedrooms with 2 full baths plus a game room. As the sun begins to set, escape to the covered patio and relax. You do not want to miss out on this home! Visit us today!
- Type:
- Single Family
- Sq.Ft.:
- 2,088
- Status:
- Active
- Beds:
- 3
- Lot size:
- 0.12 Acres
- Year built:
- 2006
- Baths:
- 2.10
- MLS#:
- 76994165
- Subdivision:
- Rodeo Palms, The Colony Sec 1
ADDITIONAL INFORMATION
Built by Perry Homes this waterfront home has a great view, lovely back yard for perfect for get togethers along iwth a super nice floorplan! Leaded glass front door, art niche & extended tile leads into formal dining (or study).Kitchen has an island & breakfast bar-perfect for entertaining! Black appliances, real wood cabinets, tile backsplash, tile flooring, & recessed lighting. Living room has gas fireplace & a wall of windows overlooking the lake. Perfect to watch the sunset & kids play.
- Type:
- Single Family
- Sq.Ft.:
- 2,838
- Status:
- Active
- Beds:
- 4
- Year built:
- 2024
- Baths:
- 3.10
- MLS#:
- 10873420
- Subdivision:
- Meridiana
ADDITIONAL INFORMATION
This exceptional home boasts a charming brick exterior. The open-concept layout welcomes you with seamless transitions between spaces, creating an inviting and spacious atmosphere. The living area stands out with its double-height ceilings, adding a touch of grandeur to your everyday life. Positioned on a lot with no rear neighbors, this home provides not only generous space but also a sense of exclusivity and privacy. This home makes hosting gatherings easy with its oversized Texas patio and the large game room upstairs. The heart of the home, the kitchen, is a culinary haven. A stylish long island takes center stage, offering both functionality and a gathering spot for family and friends. The kitchen, adorned with built-in appliances, reflects a perfect blend of sophistication and practicality. Continuing upstairs, you will find two additional bedrooms with a Jack and Jill-style bathroom as well as an oversized game room. Visit today!
- Type:
- Single Family
- Sq.Ft.:
- 3,287
- Status:
- Active
- Beds:
- 4
- Lot size:
- 0.28 Acres
- Year built:
- 2021
- Baths:
- 3.10
- MLS#:
- 59154994
- Subdivision:
- Del Bello Lakes
ADDITIONAL INFORMATION
Experience this exquisite home's seamless blend of sophistication and practicality, nestled on a substantial 70' oversized lot with generous space for a pool. Greeted by a captivating veranda, enter interiors where soaring ceilings and an elegant dining area set the stage for memorable soirees. The heart of the home, a gourmet kitchen, awaits with its stunning quartz island and top-of-the-line cabinetry, perfect for culinary adventures. The living room, a haven of comfort, features a bespoke entertainment center, creating an ambiance for intimate gatherings and offering four tranquil bedrooms, including a secondary bedroom with its ensuiteâa luxury paralleling the masterâs spa-inspired amenities and generous walk-in wardrobe. The expansive patio adorned with refined brick pillars provides an idyllic setting for vibrant celebrations or serene relaxation. It is minutes from Manvel Town Center and only 17 miles from the Texas Med Center. Call now to schedule a tour!
$365,000
6711 Austin Cove Manvel, TX 77578
- Type:
- Single Family
- Sq.Ft.:
- 2,125
- Status:
- Active
- Beds:
- 4
- Lot size:
- 0.22 Acres
- Year built:
- 2018
- Baths:
- 2.00
- MLS#:
- 51794511
- Subdivision:
- Lakeland Sd Sec 4 A0493 Ht&Br
ADDITIONAL INFORMATION
Welcome to this charming 4-bedroom, 2-bathroom home nestled in a sought-after cul-de-sac in the thriving community of Lakeland! This delightful residence boasts a detached 2-car garage, porte-cochere and an extended driveway, offering ample parking space for family & guests. The open-concept layout is perfect for modern living, featuring a spacious living area, a well-appointed kitchen, and a cozy dining space, perfect for family gatherings. Enjoy the extended patio space and raise bed vegetable/flower garden in the backyard, ideal for outdoor entertaining or relaxing under the Texas sky. With move-in readiness, walking distance to schools and easy access to shopping & restaurants, this home presents a prime opportunity to enjoy all that Manvel has to offer. Don't miss out on making this your new home sweet home! Schedule your private showing today.
$425,000
4123 Watson Drive Manvel, TX 77578
- Type:
- Single Family
- Sq.Ft.:
- 2,465
- Status:
- Active
- Beds:
- 4
- Year built:
- 2024
- Baths:
- 3.00
- MLS#:
- 18700287
- Subdivision:
- Meridiana
ADDITIONAL INFORMATION
MLS# 18700287 - Built by Highland Homes - Ready Now! ~ This beautiful home sits on a lakefront property! Soaring 19ft ceilings at the entry with two bedrooms down! Eye-catching modern stair rails set this home apart. Enjoy entertaining in the gourmet kitchen complete with quartz countertops, built-in stainless steel appliances, & two toned cabinets! The oversized kitchen island can accommodate plenty of seating for guests. Complete with smart home features!!
$685,000
9300 Oakcrest Drive Manvel, TX 77578
- Type:
- Single Family
- Sq.Ft.:
- 3,240
- Status:
- Active
- Beds:
- 5
- Lot size:
- 3.44 Acres
- Year built:
- 1983
- Baths:
- 3.10
- MLS#:
- 61883203
- Subdivision:
- Oak Crest Sec 2
ADDITIONAL INFORMATION
BEAUTIFUL 5 BEDROOM, 3.5 BATH CUSTOM HOME PRIVATELY TUCKED AWAY ON NEARLY 3.5 ACRES AT THEN END OF A TRANQUIL STREET IN MANVEL!!! HOME HAS A 6 CAR GARAGE & FENCED AREA WITH POOL/SPA PERFECT FOR ENTERTAINING & BEATING THE SUMMER HEAT WITH FAMILY AND FRIENDS! INSIDE BOASTS AN UPGRADED HUGE CHEF'S KITCHEN WITH CUSTOM CABINETRY, BREAKFAST BAR, GRANITE COUNTERTOPS, SPACIOUS BREAKFAST ROOM & FORMAL DINING ROOM! STUNNING GREAT ROOM WITH 2 STORY FIREPLACE, BUILT-INS & BEAUTIFUL WOOD DETAIL. HUMONGOUS PRIMARY WITH ENSUITE, PRIMARY BATH WITH 2 LARGE WALK-IN CLOSETS!
- Type:
- Single Family
- Sq.Ft.:
- 5,011
- Status:
- Active
- Beds:
- 5
- Lot size:
- 0.41 Acres
- Year built:
- 2014
- Baths:
- 3.20
- MLS#:
- 57333849
- Subdivision:
- Sedona Lakes
ADDITIONAL INFORMATION
PRICE REDUCTION!! Welcome to 4302 Red Eagle Pass, a stunning residence with abundant space and motivated sellers! This beautiful 5 bedroom home offers a flexible layout, with 2 bedrooms downstairs and 3 upstairs, all generously sized with spacious walk-in closets. With 3 full baths and 2 half baths, there is plenty of room for everyone. The chef's dream kitchen features double ovens, a gas range, granite countertops, and a walk-in pantry. Modern touches can be found throughout the home, including a loft bedroom with a Juliet balcony, a spiral stairway, and a theater room. The expansive primary bathroom boasts double vanities, a glass-enclosed shower, and a soaking tub. Outside, a sprawling yard provides ample space for customization or entertaining. Located in the tranquil Sedona Lakes Community, this home offers a sense of solitude while still being easily accessible to Hwy 288 and the medical center. Don't miss out - schedule your private showing today!
$1,199,990
5006 Ashland Glen Lane Manvel, TX 77578
- Type:
- Single Family
- Sq.Ft.:
- 5,236
- Status:
- Active
- Beds:
- 5
- Lot size:
- 0.27 Acres
- Year built:
- 2021
- Baths:
- 5.20
- MLS#:
- 61970096
- Subdivision:
- Pomona Sec 15
ADDITIONAL INFORMATION
Welcome to your dream home! This stunning property is located in a quiet, peaceful neighborhood offering the perfect combination of luxury, and comfort. Entering the house you're greeted by an inviting floor plan, high ceilings, large windows, and beautiful hardwood flooring. The gourmet kitchen is a chef's dream stainless steel appliances, Omega Stone countertops, spacious island with seating. Dining area has ample space for hosting large dinner parties or family gatherings. Spacious living room perfect for relaxing & entertaining, a cozy fireplace, access to the backyard oasis. Outside a beautifully landscaped yard, sparkling pool and spa, built-in BBQ, and covered patio. Bedrooms are spacious with plush carpeting, plenty of closet space. Primary bedroom is a private retreat with a luxurious ensuite bathroom, soaking tub, separate shower, marble dual vanities. 3 car garage. Just minutes away from shopping, dining, and entertainment. Easy access to major highways and transportation.
$1,198,880
9108 Quail Ridge Drive Manvel, TX 77578
- Type:
- Single Family
- Sq.Ft.:
- 5,433
- Status:
- Active
- Beds:
- 5
- Lot size:
- 2.18 Acres
- Year built:
- 2001
- Baths:
- 5.10
- MLS#:
- 60628869
- Subdivision:
- Quail Valley Ranches
ADDITIONAL INFORMATION
THIS ESTATE WILL IMPRESS FROM THE MOMENT YOU ARRIVE! ENJOY THE LUXURY ACREAGE LIFESTYLE SITUATED ON A SPECTACULAR LOT, W/OVERSIZED 3 CAR GARAGE, RV COVERED PARKING, FEATURING MATURE TREES, BREATHTAKING VIEWS OF THE LAKE & AMAZING PRIVATE ENCLOSED POOL W/ AMPLE SEATING TO ENJOY YEAR-ROUND! THIS UPDATED HOME OFFERS TWO BEDRMS DOWN + PRIMARY RETREAT W/SPA-LIKE BATHRM, BEAUTIFUL OPEN FLOORPLAN SHOWCASES AN ELEGANT FORMAL, STUDY, LARGE FAMILY RM W/TRANQUIL CUSTOM FISH TANK, THAT FLOWS INTO YOUR GOURMET KITCHEN, ALL OVERLOOKING YOUR OASIS. UPSTAIRS FEATURES 2ND PRIMARY BEDRM, LARGE SECONDARY BEDRM, MEDIA, STUDY W/SEATING AREA, FANTASTIC OVERSIZED GAMEROOM W/ CUSTOM BAR, SEATING GALORE-ENJOY KAROKE NIGHTS W/FRIENDS & FAMILY, ATTACHED SHOWER, SAUNA w/PRIVATE ACCESS FROM THE GARAGE & GYM W/ATTACHED BATH & LAUNDRY AREA. FRESHLY PAINTED EXTERIOR & INTERIOR. NEW ROOF & UPDATED SEPTIC TANK!! MINUTES FROM MANY AMENITIES & ENTERTAINMENT! Home did not flood.
- Type:
- Single Family
- Sq.Ft.:
- 1,980
- Status:
- Active
- Beds:
- 3
- Year built:
- 2024
- Baths:
- 2.00
- MLS#:
- 70466669
- Subdivision:
- Rodeo Palms - The Lakes
ADDITIONAL INFORMATION
Love where you live in the gated section of Rodeo Palms in Manvel, TX! The Wyndham floor plan is a stunning 1-story home with 3 bedrooms, 2 bathrooms, study, and 2-car garage! This home includes ALL of the designer finishes you've been looking for! The gourmet kitchen is sure to please with 42" cabinetry, granite countertops, large island, and stainless-steel appliances! Retreat to the Owner's Suite featuring a beautiful bay window, double sinks, a separate tub and shower, and a spacious walk-in closet! Enjoy the great outdoors with a covered patio and sprinkler system! Don't miss your opportunity to call Rodeo Palms home, schedule a visit today!
$465,000
9526 Willard Drive Manvel, TX 77578
- Type:
- Single Family
- Sq.Ft.:
- 2,599
- Status:
- Active
- Beds:
- 4
- Lot size:
- 0.17 Acres
- Year built:
- 2021
- Baths:
- 3.00
- MLS#:
- 542839
- Subdivision:
- Meridiana Sec 47
ADDITIONAL INFORMATION
This dreamy home features one of Chesmar Homes most sought after floor plans. Entering the home, you are greeted by two secondary bedrooms with their own bathrooms. The 14' ceilings will captivate you as you continue on into the heart of the home. This floor plan displays an open concept design complete with a spacious dining room. The gourmet kitchen features an oversized island and built-in stainless-steel appliances including a five burner gas range with a vent hood. Enjoy hosting in the family room that features 14' ceilings and large windows, offering plenty of natural light. Treat yourself to this gorgeous primary suite adorned with a bowed window. The primary bath showcases separate vanities, mudset shower, and an oversized bathtub. Seller is offering concessions toward closing cost.
$729,000
9606 Sanger Way Manvel, TX 77583
- Type:
- Single Family
- Sq.Ft.:
- 4,441
- Status:
- Active
- Beds:
- 5
- Year built:
- 2023
- Baths:
- 4.10
- MLS#:
- 87491286
- Subdivision:
- Meridiana
ADDITIONAL INFORMATION
New Construction by Shea Homes. Plan 6050 This stunning 5 bedroom, 4.5 bath home will immediately draw you in with the gorgeous, curved staircase and high ceilings in the foyer that continue into the great room. A home office and guest suite are conveniently tucked away from the entry providing quiet spaces for work and your guests. A spacious kitchen with a large, curved island, KitchenAid 5 burner gas cooktop, KitchenAid double ovens, under cabinet lighting, and a walk-in pantry awaits. The primary bedroom features a bay window and a spa-like bathroom with plenty of counter space and separate walk-in closets. In addition to the 3 bedrooms upstairs, you will also find a game room and massive media room perfect for entertaining and movie nights with the family. Don't miss this opportunity! It's time to Live the Difference in a Shea Home!
$575,000
810 Starduster Manvel, TX 77578
- Type:
- Single Family
- Sq.Ft.:
- 2,988
- Status:
- Active
- Beds:
- 5
- Lot size:
- 1 Acres
- Year built:
- 1983
- Baths:
- 2.10
- MLS#:
- 79603499
- Subdivision:
- Wolfe Airpark
ADDITIONAL INFORMATION
Recently renovated beauty located at Wolfe Airpark! Over 1 acre corner lot, over-sized 31x39 openspan Shop/garage with air conditioning, large storage loft, elevator/lift and steel structure for full-width monorail hoists. Great shop for car restorers, hot rodders, carpentry, metalworking, entrepreneurs! Great, open layout home with 5 bedrooms with primary down. Beautiful renovations include all new kitchen, modern fixtures and modern decor! Nice quartz countertops and stainless appliances! Wonderful lot with full-grown trees! HOA fees of 34/mo incl water & trash. Wonderful home to make your very own! Walk-in attic means room for expansion! Garage features electric lift (elevator) to easily access the tremendous storage over the garage! New A/C -18 SEER TWO-STAGE AC/HEAT PUMP. Great opportunity!!
- Type:
- Single Family
- Sq.Ft.:
- 2,525
- Status:
- Active
- Beds:
- 4
- Lot size:
- 0.19 Acres
- Year built:
- 2020
- Baths:
- 3.10
- MLS#:
- 37340677
- Subdivision:
- Del Bello Lakes Sec 1
ADDITIONAL INFORMATION
Welcome to a timeless design in this recently built Ashton Woods home. Blending modern living with sophistication. Situated on a corner lot, this property provides ample outdoor space for activities and a welcoming interior layout. The family room, with large windows and a cozy gas fireplace, is perfect for gatherings and relaxation. The seamless floorplan extends to the kitchen, boasting a granite countertop island, whirlpool appliances, and ample storage. A dedicated study room suits home-based professionals. It features a primary suite with a generous walk-in closet, a private guest suite, and two additional bedrooms for privacy. Community amenities are unparalleled, including Jaxon's Cove with a splash pad, resort-style pool, and playground, plus over 40 acres of lakes, a 5-mile trail system, and parks. Located near Manvel Town Center, Pearland Town Center, and HEB. This home offers peace and convenience. Don't miss the chance to make this luxurious home yours.
- Type:
- Single Family
- Sq.Ft.:
- 2,054
- Status:
- Active
- Beds:
- 3
- Lot size:
- 0.26 Acres
- Year built:
- 2019
- Baths:
- 3.00
- MLS#:
- 22554236
- Subdivision:
- Pomona Sec 1 A0417 Ach&B
ADDITIONAL INFORMATION
Brand new & never lived in former Coventry model 'Carmine' plan featuring over $75k in upgrades located in the prestigious master planned community of Pomona! Nestled on a quiet cul-de-sac on a huge lot, this perfect home is steps away from the community fish camp as well as all of the amenities which this beloved neighborhood offers. Inside, you'll be amazed by all of the well thought out & designed features. An office (which could easily be a 4th bedroom or playroom depending on your lifestyle) has a gorgeous sliding barn door offering privacy for however you decide to utilize this space. Unique architectural details can be found in the bedrooms & include shiplap, chair rails & coved ceilings. Family room has a huge built in space for your TV & is completely open to the kitchen. The kitchen has a spacious walk in pantry, soft close cabinets, upgraded backsplash, stainless appliances & a gas range. Huge backyard w/covered patio! Too many upgrades to list-you must see it to believe it!
- Type:
- Single Family
- Sq.Ft.:
- 3,221
- Status:
- Active
- Beds:
- 4
- Year built:
- 2024
- Baths:
- 3.10
- MLS#:
- 68542279
- Subdivision:
- Meridiana
ADDITIONAL INFORMATION
This stunning home is a must-see! This amazing 2-story home is located in the highly desirable Meridiana community that has been ranked in the top 50 communities in the entire country. As you enter, you are greeted by beautiful tile flooring floors and a curved staircase. The family room features floor-to-ceiling windows that provide an impressive amount of natural light for the entire open-concept living space. The kitchen with built-in stainless steel appliances is sure to please with its massive island equipped with cabinets on all four sides. Step out onto the oversized, Texas-sized covered patio. Retreat to your primary suite where you can relax in comfort thanks to bowed windows and high vaulted ceilings. Upstairs has an additional two bedrooms and full bath. Enjoy entertaining at home with an upstairs game room. Plus, this amazing home is certified Environments for Living energy-efficient and comes complete with smart home technology - so don't miss out! Schedule a tour today!
- Type:
- Single Family
- Sq.Ft.:
- 2,002
- Status:
- Active
- Beds:
- 3
- Year built:
- 2024
- Baths:
- 2.00
- MLS#:
- 67729733
- Subdivision:
- Rodeo Palms - The Lakes
ADDITIONAL INFORMATION
Love where you live in the gated section of Rodeo Palms in Manvel, TX! The Carter floor plan is a charming 1-story home with 3 bedrooms, 2 bathrooms, expansive game room, and 2-car garage! This split floor plan home includes ALL of the designer finishes you've been looking for! The gourmet kitchen is sure to please with 42" cabinetry and granite countertops! Retreat to the Owner's Suite featuring double sinks, a separate tub and shower, and a walk-in closet. Enjoy the great outdoors with a covered patio! Don't miss your opportunity to call Rodeo Palms home, schedule a visit today!
$474,990
5838 Lavaca Lane Manvel, TX 77578
- Type:
- Single Family
- Sq.Ft.:
- 2,627
- Status:
- Active
- Beds:
- 4
- Year built:
- 2024
- Baths:
- 3.10
- MLS#:
- 53600343
- Subdivision:
- Meridiana
ADDITIONAL INFORMATION
This gem of a home is what you've been looking for! An open concept with designer touches throughout. From the magnificent curb appeal of the highly desirable light brick with dark trim to the custom painted cabinets and Luxury Vinyl low maintenance flooring, it's sure to impress even the most discerning of appetites. Enjoy preparing meals in the custom kitchen complete with built-in appliances and granite countertops upon the large island complimented with operable cabinets on the front and back to maximize usable space and storage options. This home boasts a smart design with the dining room directly next to the kitchen for easy entertaining and family meals. The primary suite offers separate vanities, a garden tub for soaking, and a separate shower all finished in stylish colors picked by the professionals. Your family will love the added Media Room off the family room for watching all of your favorite movies and games together! Come see it today!
$499,000
94 Carmel Drive Manvel, TX 77578
- Type:
- Single Family
- Sq.Ft.:
- 3,426
- Status:
- Active
- Beds:
- 6
- Lot size:
- 0.19 Acres
- Year built:
- 2021
- Baths:
- 4.10
- MLS#:
- 25730099
- Subdivision:
- Rodeo Palms The Lakes Sec 2
ADDITIONAL INFORMATION
***TENANT OCCUPIED***This spacious single family home features 6 bedrooms, making it ideal for large families or those who require plenty of space. The exterior of the home is well-maintained, with a manicured lawn and a welcoming front porch. The interior boasts an open floor plan with high ceilings and ample natural light. The kitchen is equipped with modern appliances, granite countertops, and plenty of cabinet space. The bedrooms are generously sized, with large windows and plush carpeting. The master suite includes a walk-in closet and a luxurious en-suite bathroom. Additionally, the home includes a formal dining room, a cozy living room with a fireplace, and a finished basement for additional living space. The backyard features a spacious deck, perfect for outdoor entertaining, and a large, fenced-in yard. Overall, this home offers plenty of room for comfortable living and entertaining.
- Type:
- Single Family
- Sq.Ft.:
- 2,722
- Status:
- Active
- Beds:
- 4
- Year built:
- 2024
- Baths:
- 3.00
- MLS#:
- 91585643
- Subdivision:
- Valencia
ADDITIONAL INFORMATION
Home office with French doors set at two-story entry. Open kitchen offers deep walk-in pantry and generous island with built-in seating space. Dining area opens to two-story family room with wall of windows. Primary suite with 10-foot ceiling. Dual vanities, garden tub, separate glass-enclosed shower and large walk-in closet in primary bath. A second bedroom is downstairs. A game room and secondary bedrooms are upstairs. Covered backyard patio. Mud room off two-car garage.
- Type:
- Single Family
- Sq.Ft.:
- 2,293
- Status:
- Active
- Beds:
- 4
- Year built:
- 2024
- Baths:
- 3.00
- MLS#:
- 51323032
- Subdivision:
- Valencia
ADDITIONAL INFORMATION
Home office with French doors off extended entry with 12-foot ceiling. Spacious family room with wall of windows opens to kitchen and dining area. Kitchen offers walk-in pantry and generous island with built-in seating space. Private primary suite includes bedroom with wall of windows. Double doors lead to primary bath with dual vanities, corner garden tub, separate glass-enclosed shower and large walk-in closet. This open one-story design features a guest suite with full bath. Abundant closet space throughout. Covered backyard patio. Mud room off three-car garage.
- Type:
- Single Family
- Sq.Ft.:
- 2,504
- Status:
- Active
- Beds:
- 4
- Year built:
- 2024
- Baths:
- 3.00
- MLS#:
- 58253085
- Subdivision:
- Valencia
ADDITIONAL INFORMATION
Home office with French doors set at entry with 12-foot ceiling. Extended entry leads to open kitchen, dining area and family room. Kitchen features corner walk-in pantry, generous counter space and island with built-in seating space. Dining area flows into family room with wall of windows. Primary suite includes double-door entry to primary bath with dual vanities, garden tub, separate glass-enclosed shower and two large walk-in closets. A guest suite with private bath adds to this spacious one-story home. Covered backyard patio. Mud room off two-car garage.
- Type:
- Single Family
- Sq.Ft.:
- 2,479
- Status:
- Active
- Beds:
- 4
- Year built:
- 2024
- Baths:
- 3.10
- MLS#:
- 14212980
- Subdivision:
- Pomona
ADDITIONAL INFORMATION
This enchanting four bedroom home has character and charm to spare! You are greeted upon entry by the light wood tone rigid core LVP flooring that continues through the main living spaces of the home. A private guest suite located at the front of the home with two additional secondary bedrooms at the rear. Enjoy entertaining guests or quite nights in with your lux kitchen outfitted with custom white painted cabinets, light tone quartz counter tops, built in stainless steel appliances, and expertly selected backsplash all open to the large family room and separate dining room. The home is smartly designed with a nice size utility room mud bench flanking the garage entry. A Primary suite finished in complimentary hues of cream and taupe. A large double sink vanity with extra storage atop and below. A massive walk in closet and of course large shower and large soaking garden tub. This one is a gem and wont last long!
| Copyright © 2024, Houston Realtors Information Service, Inc. All information provided is deemed reliable but is not guaranteed and should be independently verified. IDX information is provided exclusively for consumers' personal, non-commercial use, that it may not be used for any purpose other than to identify prospective properties consumers may be interested in purchasing. |
Manvel Real Estate
The median home value in Manvel, TX is $291,200. This is higher than the county median home value of $219,000. The national median home value is $219,700. The average price of homes sold in Manvel, TX is $291,200. Approximately 70.67% of Manvel homes are owned, compared to 16.59% rented, while 12.74% are vacant. Manvel real estate listings include condos, townhomes, and single family homes for sale. Commercial properties are also available. If you see a property you’re interested in, contact a Manvel real estate agent to arrange a tour today!
Manvel, Texas has a population of 8,224. Manvel is more family-centric than the surrounding county with 43.54% of the households containing married families with children. The county average for households married with children is 40.73%.
The median household income in Manvel, Texas is $90,195. The median household income for the surrounding county is $76,426 compared to the national median of $57,652. The median age of people living in Manvel is 30 years.
Manvel Weather
The average high temperature in July is 91.5 degrees, with an average low temperature in January of 44.1 degrees. The average rainfall is approximately 52.6 inches per year, with 0 inches of snow per year.
