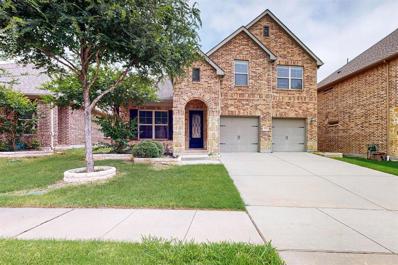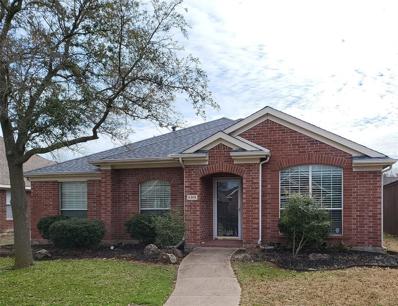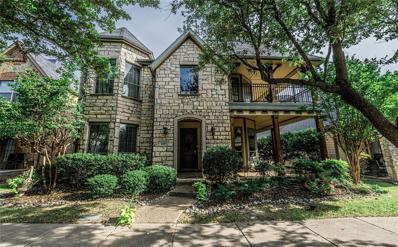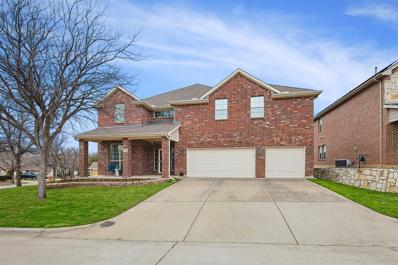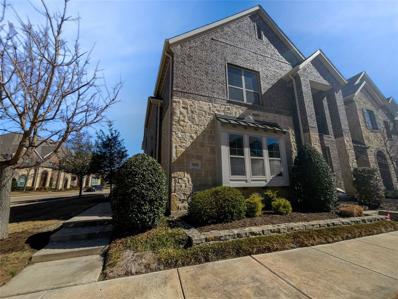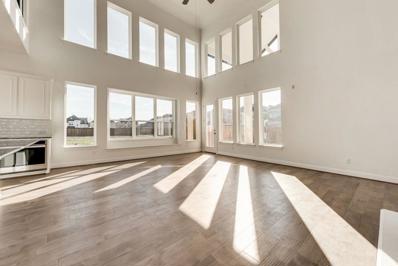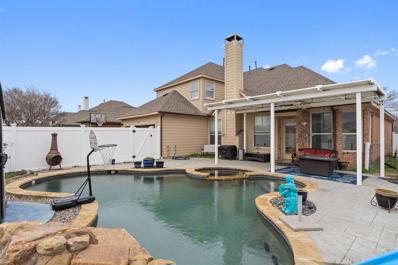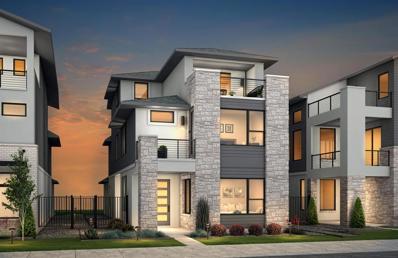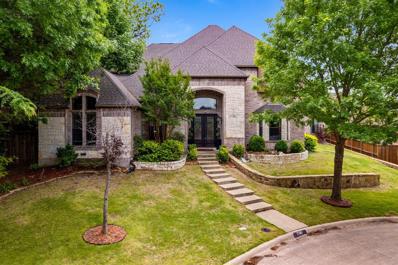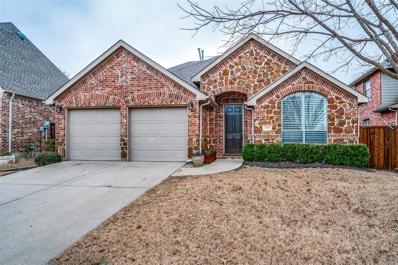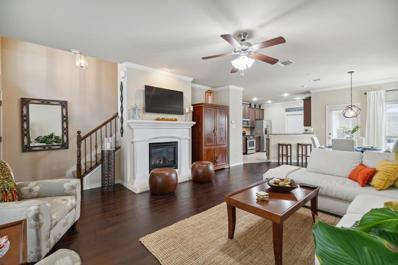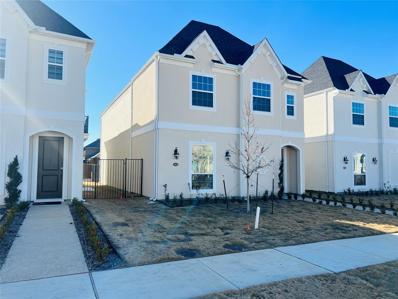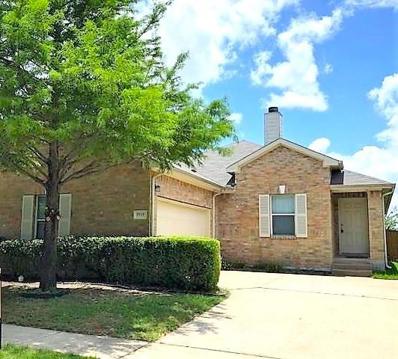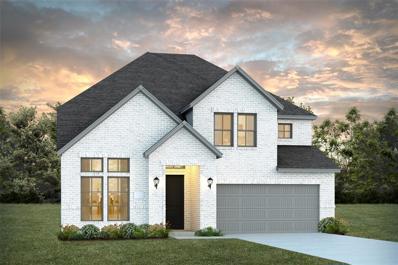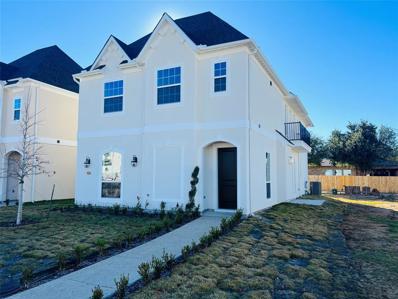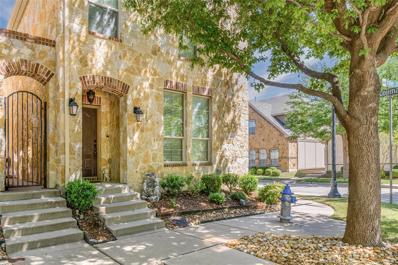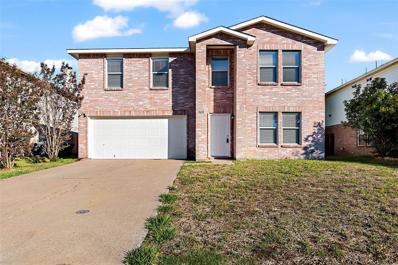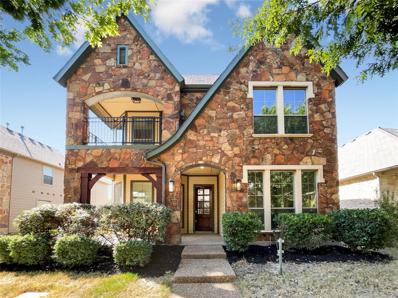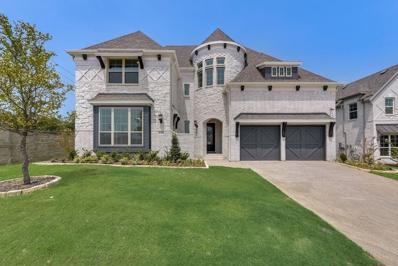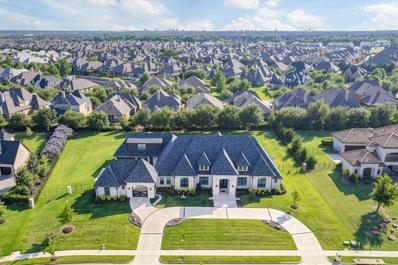McKinney TX Homes for Sale
- Type:
- Single Family
- Sq.Ft.:
- 3,219
- Status:
- Active
- Beds:
- 4
- Lot size:
- 0.13 Acres
- Year built:
- 2015
- Baths:
- 4.00
- MLS#:
- 20550527
- Subdivision:
- Creekside At Craig Ranch Ph One
ADDITIONAL INFORMATION
MOTIVATED SELLER.Lovely home with access to exemplary FRISCO schools & Wortham Intermediate school!This 2 story, 4 bed 3.5 bath home with plenty of natural light and high ceilings features hardwood flooring in the entry, office, halls, dining, kitchen & living, a gourmet kitchen with upgraded SS appliances, granite counters, pantry,42 inch cabinets and plenty of counter space, the open floor plan offers an office, a formal dining room, an oversized master suite boasting separate his & her WIC's, dual sinks, garden tub+ separate shower, a welcoming living room with a fireplace to warm up the family gatherings, a separate washer dryer room, a half bath downstairs, a game room, a prewired media room, 3 bedrooms+2 baths upstairs and a cute covered porch at the front of the home and a covered patio in the backyard.This home is a must see and has it all with an easy access to HWY 121+380 & all the shopping & eateries + community park in the walking distance.
- Type:
- Single Family
- Sq.Ft.:
- 1,929
- Status:
- Active
- Beds:
- 3
- Lot size:
- 0.12 Acres
- Year built:
- 2002
- Baths:
- 2.00
- MLS#:
- 20539253
- Subdivision:
- Eldorado Heights Sec Ii Ph X
ADDITIONAL INFORMATION
Discover your ideal retreat in this charming 3-bed, 2-bath home! This delightful abode has the perfect blend of comfort and convenience. Step inside and be greeted by an inviting open floor plan, thoughtfully designed to maximize both functionality and style. The spacious living area seamlessly flows into the modern kitchen, where new appliances including a refrigerator, dishwasher, and microwave await the culinary enthusiast amidst the 42â cabinets. Beyond the kitchen lies a cute little backyard, perfect for enjoying a quiet morning coffee. With ceramic tile and wood laminate flooring throughout, along with 10ft ceilings and 3â blinds, elegance abounds. Enjoy the convenience of split bedrooms and proximity to major highways, SRT and I-75, for easy commuting. Blocks from a local elementary, this immaculate residence presents an opportunity to make your homeownership dreams a reality. Don't miss the chance to make this stunning property your own.
$730,000
8005 Texian Trail McKinney, TX 75070
- Type:
- Single Family
- Sq.Ft.:
- 3,730
- Status:
- Active
- Beds:
- 4
- Lot size:
- 0.14 Acres
- Year built:
- 2006
- Baths:
- 4.00
- MLS#:
- 20549874
- Subdivision:
- Settlement At Craig Ranch The
ADDITIONAL INFORMATION
Beautiful Home in the Settlement at Craig Ranch. North Facing. Great floor plan: 4 bed, 3.5 bath, Study, Game Room, Media. Primary Bedroom and Guest Bedroom Down. Handscraped Hardwoods, Granite Ctops, Stainless Appliances. Amazing Walk Around Porch and Balcony. Game Room has Walk-In Wet Bar. Sink in Utility. Walking distance to TPC at Craig Ranch and Lifetime Fitness Center. Don't miss the Jogging Trail. Frisco Independent School District!
- Type:
- Single Family
- Sq.Ft.:
- 4,441
- Status:
- Active
- Beds:
- 5
- Lot size:
- 0.24 Acres
- Year built:
- 2007
- Baths:
- 4.00
- MLS#:
- 20546905
- Subdivision:
- Craig Ranch North Ph 11
ADDITIONAL INFORMATION
Flowing Open Floorplan with Several Distinguishing Details in this 5 Bedroom, 3.5 Bath, 3 Car Garage Home of 4441 Square Feet. Home is located in the Nationally Top Rated Frisco School District & situated in Craig Ranch, home to a TPC Golf Course. This Corner Lot of 0.24 acre, on a cul-de-sac has a wide side yard & backs up to a large green space. Solar Panels provide incredible savings on utility bills. The sweeping staircase leads to 4 oversized Bedrooms with 2 Full Baths, XL Gameroom & Bonus Room with many possibilities. The 1st floor has some accessibility features for your special family members. Entire home has a water filtration system. Kitchen is a chef's delite offering a double oven & numerous custom cabinets. Master Bedroom showcases plantation shutters & built-ins. Enjoy your completely remodeled Ensuite Bath with Separate Shower. Home is bright & airy & has been meticulously maintained. Community provides various amenities. Perfect location near highways, shops & eateries
$451,000
7420 Alton Drive McKinney, TX 75070
Open House:
Thursday, 5/16 8:00-7:30PM
- Type:
- Townhouse
- Sq.Ft.:
- 1,971
- Status:
- Active
- Beds:
- 3
- Year built:
- 2016
- Baths:
- 3.00
- MLS#:
- 20545544
- Subdivision:
- Greens At Stacy Crossing The
ADDITIONAL INFORMATION
Welcome to this charming home with a tranquil natural color palette throughout. The center island in the kitchen is perfect for meal prep and entertaining, while the nice backsplash adds a touch of elegance. The master bedroom features a walk-in closet for all your storage needs, and additional rooms offer flexible living space. The primary bathroom boasts good under-sink storage, ideal for keeping things organized. Recent updates include fresh interior paint and partial flooring replacement in some areas. Don't miss out on this lovely property! This home has been virtually staged to illustrate its potential.
$1,249,000
4504 Stone Valley Drive McKinney, TX 75070
Open House:
Saturday, 5/18 1:00-5:00PM
- Type:
- Single Family
- Sq.Ft.:
- 4,393
- Status:
- Active
- Beds:
- 5
- Lot size:
- 0.18 Acres
- Year built:
- 2024
- Baths:
- 5.00
- MLS#:
- 20544419
- Subdivision:
- Lake Forest
ADDITIONAL INFORMATION
New Grand Home in Lake Forest with neighborhood pool, fitness center, trails, amenity center, creek & walk to elementary school! JUST COMPLETED! Convenient location just off Sam Rayburn tollway on an East facing Corner Lot. Stunning Modern 5 bedroom home w 3 car port cochere driveway & courtyard. Vaulted entry & Dining Room has Butlers Pantry for extra storage. Open Concept Family Room with chef's kitchen ready to entertain with island, stainless appliances & large walk in pantry. Covered Back Patio. Lots of wood floors. Downstairs Guest Suite. Primary suite has free standing tub, separate vanities & large closet. Upstairs has a large gameroom & a media room or playroom with additional powder bath. Spacious bedrooms. Rocker switches, 8 foot doors downstairs, security system & sprinkler. Energy Star certified w R38 & tankless water heater for low energy bills.
- Type:
- Single Family
- Sq.Ft.:
- 2,807
- Status:
- Active
- Beds:
- 4
- Lot size:
- 0.14 Acres
- Year built:
- 1995
- Baths:
- 3.00
- MLS#:
- 20543975
- Subdivision:
- Eldorado Crossing
ADDITIONAL INFORMATION
This remarkable property is brimming with enhancements, effortlessly combining sophistication & convenience, boasting a lifestyle free from HOA constraints. Step inside to discover new flooring & fresh interior paint, creating a modern & inviting atmosphere. Entertain with ease in the spacious open living & kitchen area, featuring refinished cabinets, island, SS appliances, & granite countertops. The adjacent living space showcases vaulted ceilings & a cozy fireplace, creating a warm ambiance for relaxation & socializing. The spacious primary ensuite is conveniently located on the first floor. Upstairs, you'll find three additional bedrooms & a game room, providing ample space for family & guests. The outdoor haven features a covered patio with picturesque pebble tec swimming pool, stamped concrete patio, & upgraded pool equipment. Other recent upgrades include a roof, gutters, exterior paint, & upstairs HVAC. Easy access to shopping, dining, and major thoroughfares.
$924,990
7517 Hewitt McKinney, TX 75070
- Type:
- Single Family
- Sq.Ft.:
- 3,700
- Status:
- Active
- Beds:
- 3
- Lot size:
- 0.03 Acres
- Year built:
- 2023
- Baths:
- 3.00
- MLS#:
- 20540000
- Subdivision:
- The Pinnacle At Craig Ranch
ADDITIONAL INFORMATION
MLS# 20540000 - Built by Drees Custom Homes - Ready Now! ~ Contemporary 3 story with elevator - steps from the TPC Craig Ranch and Lifetime Fitness. This home features a soaring 2 story ceiling in family room and an open dining and kitchen area that feature a Midnight Grey cabinet with professional Kitchen Aid cooktop and adorned with Silestone. Pocket office off kitchen for a computer for home work or working from home, with a drop zone off the oversized garage entrance. Second floor features a loft that overlooks the family room and oversized owner suite tucked at rear of home with dual closets and spa bath space. Front patio that is covered will overlook the front yard and be a private retreat off the loft. Third floor features a Sky Lounge that opens to a breathtaking covered patio and sun deck. Elevator is included with home for easy access and moving items up and down the different levels. Ready for move in this summer!!
$865,000
2101 Germantown McKinney, TX 75070
Open House:
Sunday, 5/19 1:00-3:00PM
- Type:
- Single Family
- Sq.Ft.:
- 4,135
- Status:
- Active
- Beds:
- 5
- Lot size:
- 0.32 Acres
- Year built:
- 2006
- Baths:
- 5.00
- MLS#:
- 20532333
- Subdivision:
- Village Creek #04
ADDITIONAL INFORMATION
Back on market with a price improvement or leasing option at $5000 per month. This is your opportunity to get into the neighborhood as the sellers are providing you options to buy at this price point or lease this beautiful home. Updated gorgeous kitchen,10 ft island, walk-in pantry and an oversized 3 car garage with extensive storage. This home has separate 3 living spaces for entertaining; includes a separate wine room, coffee bar, a media complete with theater projector. Stepping outside your backyard has a high private fence, patio, wood burning fireplace, a tree house and so much room for a future pool. This home is well cared for with a blend of luxury, comfort, and entertainment. Located near the desirable Valley Creek Elementary and Eldorado Country Club. Home has a new roof replaced in 2023 and rain gutters. Close proximity to shopping, highway 75 and 121 37 mins from DFW! Trader Joeâs, restaurants and shopping is a walking distance away!
- Type:
- Single Family
- Sq.Ft.:
- 2,628
- Status:
- Active
- Beds:
- 4
- Lot size:
- 0.14 Acres
- Year built:
- 2006
- Baths:
- 3.00
- MLS#:
- 20528620
- Subdivision:
- Aspendale
ADDITIONAL INFORMATION
Welcome to STONEBRIDGE RANCH at Aspendale! This 4 bedroom 3 bathroom has all you need in Frisco ISD. The study is tucked away at the front of the home away from main living spaces. The kitchen boasts granite countertops, bright white cabinetry & opens up to the living room - perfect for entertaining! The living room offers tons of space & a cozy fireplace. Retire to the primary bedroom complete with a picture window & custom molding. The attached bath has been freshly updated and offers a large walk-in closet as well as double vanities and a separate shower and tub. Down a private hall you'll find two secondary bedrooms and a full bathroom. Upstairs offers a large game room PLUS a 4th bedroom with its own bathroom. Don't miss your chance to become part of Stonebridge Ranch and enjoy the many amenities including the sought after Beach Club. Located within walking distance to McKinney Apex & Gabe Nesbitt Community Park! *Buying agent to verify all information within.
- Type:
- Townhouse
- Sq.Ft.:
- 1,926
- Status:
- Active
- Beds:
- 2
- Lot size:
- 0.05 Acres
- Year built:
- 2012
- Baths:
- 3.00
- MLS#:
- 20523704
- Subdivision:
- Hemmingway At Craig Ranch Ph 2
ADDITIONAL INFORMATION
Welcome to your new home nestled in McKinneyâs charming Hemmingway at Craig Ranch! Built in 2012, this immaculate property is in pristine condition. Enjoy the seamless blend of modern convenience and suburban serenity. As you step inside, you'll be greeted by an inviting living space that seamlessly connects to a well-appointed kitchen and dining rooms. The kitchen comes fully equipped with all the essentials, including a refrigerator, making it a chef's delight. Beyond the kitchen, a laundry area with a washer and dryer that will convey with the property to add to your convenience. This townhome is not just about indoor quiet comfort; it's part of a vibrant community with fantastic HOA amenities. Residents can take advantage of the community's FITNESS CENTER, PARK, WALKING TRAILS, and SWIMMING POOL perfect for relaxing on hot summer days. Whether you're looking to unwind in peace and quiet or stay active, this townhome has it all. Don't miss your chance to call this one your new home!
- Type:
- Single Family
- Sq.Ft.:
- 2,466
- Status:
- Active
- Beds:
- 4
- Lot size:
- 0.09 Acres
- Year built:
- 2023
- Baths:
- 4.00
- MLS#:
- 20516483
- Subdivision:
- Provence Townhome Add Ph 2
ADDITIONAL INFORMATION
Experience premium quality new construction when you step into this North facing 4 bed 3.1 bath Provence Luxury Home in West McKinney, feeding into highly rated Frisco ISD! Designer finishes incl stunning oak wood floors in all living areas and stairs, curved wooden stair railing w iron spindles, extensive crown molding, 7 inch baseboards, upgraded Calcutta quartz countertops w waterfall island, SS farmhouse sink, LG SS appliances, white shaker cabinets w hardware in kitchen and all wet areas, WI pantry, custom lighting package, Delta faucets, gas fireplace in living, premium carpet in all upstairs bedrooms, and epoxy garage floors! Open floor plan boasts 10 ft ceilings and private first floor bedroom suite w floor to ceiling tile in bathroom. Large upstairs master suite has tray ceilings and luxurious spa-like bath w dual vanities, garden tub, and oversized WI shower w sitting bench. The spacious WI closet is a showstopper w center custom wardrobe cabinets! Schedule your tour today!!!
- Type:
- Single Family
- Sq.Ft.:
- 1,785
- Status:
- Active
- Beds:
- 4
- Lot size:
- 0.14 Acres
- Year built:
- 2004
- Baths:
- 2.00
- MLS#:
- 20500971
- Subdivision:
- Harvest Bend Add Ph One
ADDITIONAL INFORMATION
What a fantastic home in Frisco ISD! Priced well below market! Very open floor plan is great for entertaining. Bonus room is perfect for office, fourth bedroom or nursery. Large kitchen features stainless steel range, island and breakfast bar. Spacious living room has wood burning fireplace and insert large enough for a big screen TV. Split bedrooms for privacy. Master bedroom has a walk-in closet, garden tub, separate shower and a view of backyard. Lots of natural light. Home has been freshly painted throughout.
- Type:
- Single Family
- Sq.Ft.:
- 3,433
- Status:
- Active
- Beds:
- 5
- Lot size:
- 0.14 Acres
- Year built:
- 2024
- Baths:
- 6.00
- MLS#:
- 20499039
- Subdivision:
- Estates At Stacy Crossing
ADDITIONAL INFORMATION
NORMANDY HOMES ORLEANS floor plan. Beautiful Orleans plan, 5 beds and 5 bathrooms with high ceiling in family room, powder bath, 2 beds and 2 baths with study downstairs.
- Type:
- Single Family
- Sq.Ft.:
- 2,601
- Status:
- Active
- Beds:
- 4
- Lot size:
- 0.09 Acres
- Year built:
- 2023
- Baths:
- 4.00
- MLS#:
- 20495712
- Subdivision:
- Provence Townhome Add Ph 2
ADDITIONAL INFORMATION
Experience premium quality new construction when you step into this North facing 4 bed 3.1 bath Provence Luxury Home in West McKinney, feeding into highly rated Frisco ISD! Designer finishes incl stunning oak wood floors on whole first level, curved wooden stair railing w iron spindles, extensive crown molding, 7 inch baseboards, upgraded Calcutta quartz countertops w waterfall island, SS farmhouse sink, LG SS appliances, white shaker cabinets w hardware in kitchen and all wet areas, WI pantry, custom lighting package, Delta faucets, gas fireplace in living, and premium carpet in bedrooms up! Open floor plan boasts 10 ft ceilings and private first floor bedroom suite w floor to ceiling tile in bathroom. Large upstairs master suite has tray ceilings and luxurious spa-like bath w dual vanities, garden tub, and oversized WI shower w sitting bench. The spacious WI closet is a showstopper w center custom wardrobe cabinets! Call or visit about special incentives! Schedule your tour today!
- Type:
- Townhouse
- Sq.Ft.:
- 1,881
- Status:
- Active
- Beds:
- 2
- Lot size:
- 0.05 Acres
- Year built:
- 2008
- Baths:
- 3.00
- MLS#:
- 20490526
- Subdivision:
- Hemingway At Craig Ranch Ph 2
ADDITIONAL INFORMATION
Award winning Frisco ISD this McKinney's Craig Ranch home is located in the master planned community home Byron Nelson Golf Tournament.Highly desirable corner unit is located within walking distance to clubhouse, gym, pool & park. Enter into a great layout, including wood flrs, designer paint throughout & window treatments. Open living concept with a beautiful corner gas fireplace, large dining area that opens to fabulous Kitchen that features rich cabinetry, breakfast counter, gas cooktop, tons of counter space & upgraded granite. Primary bedroom features en suite double vanity, garden tub, separate shower & large walk-in closet. Second floor has large flex room that can be a game rm or second living area & office.Spend hours on your Private patio that is covered w iron fencing & lovely landscaping. Rear entry 20 x 20 garage. Ideal location just minutes to shopping, restaurants & major roadways.Enjoy convenient living in a fantastic community.HOA maintains front yard, structure & roof
- Type:
- Single Family
- Sq.Ft.:
- 2,306
- Status:
- Active
- Beds:
- 4
- Lot size:
- 0.15 Acres
- Year built:
- 1998
- Baths:
- 3.00
- MLS#:
- 20466247
- Subdivision:
- Legends Of McKinney Ph Ii
ADDITIONAL INFORMATION
Step into this beautifully updated and redecorated 4-bedroom, 2.5-bath home, where comfort and style come together. The interior boasts a delightful mix of finishouts, creating a warm and inviting atmosphere. The family room features a cozy fireplace, perfect for gatherings. The open kitchen showcases a charming tile backsplash. Other highlights include tall ceilings and neutral colors for your comfort. The generous primary suite is a true retreat, offering a garden tub, dual vanities, a separate shower, and spacious walk-in closets. Outside, the large fenced backyard provides ample space for outdoor enjoyment. Plus, you can conveniently walk across the street to access the nearby park, playground, and scenic trails. This home is a perfect blend of functionality and style, ready to welcome its new owners.
Open House:
Thursday, 5/16 8:00-7:30PM
- Type:
- Single Family
- Sq.Ft.:
- 2,847
- Status:
- Active
- Beds:
- 4
- Lot size:
- 0.16 Acres
- Year built:
- 2006
- Baths:
- 3.00
- MLS#:
- 20455519
- Subdivision:
- Settlement At Craig Ranch The
ADDITIONAL INFORMATION
This stunning home is the perfect combination of modern style and comfort. From the natural color palette and fresh interior paint to the amazing fireplace, this home will make you feel right at home. The kitchen has a beautiful backsplash and plenty of room for a family gathering. The flexible living space allows you to use the other rooms for whatever your heart desires. The primary bathroom has a separate tub and shower, double sinks, and plenty of storage under the sinks. This home is sure to please and won't last long! Come take a look today! This home has been virtually staged to illustrate its potential.
$1,174,800
4988 Dunster Drive McKinney, TX 75070
Open House:
Saturday, 5/18 1:00-5:00PM
- Type:
- Single Family
- Sq.Ft.:
- 4,840
- Status:
- Active
- Beds:
- 5
- Lot size:
- 0.21 Acres
- Year built:
- 2023
- Baths:
- 4.00
- MLS#:
- 20412397
- Subdivision:
- Lake Forest
ADDITIONAL INFORMATION
New Grand Home in Lake Forest with neighborhood pool, fitness center, trails, amenity center, creek & walk to elementary school! JUST COMPLETED! Convenient location just off Sam Rayburn tollway on a Corner Lot. Stunning 5 bedroom home w tons of living spaces. Vaulted Family Room has dry bar ready to entertain. Raised Living or Den. Upstairs is amazing with gameroom with wet bar, a media room wired for surround sound & a game table loft as well as a built in desk for Tech Center. Full oak staircase & wood floors through most of 1st floor & up Gameroom. Gourmet kitchen has stainless appliances, custom Shaker cabinets, Omegastone countertops, 5 burner gas cooktop, island & trash can drawer. Downstairs Guest Suite can be a private home office. Rocker switches, 8 foot doors downstairs, security system & sprinkler. Master Bath has free standing tub, thick Marlana vanities & frameless glass tiled shower. Covered Patio. Energy Star certified w R38 & tankless water heater for low energy bills.
$2,550,000
5604 Twin Cities Lane McKinney, TX 75070
- Type:
- Single Family
- Sq.Ft.:
- 6,054
- Status:
- Active
- Beds:
- 6
- Lot size:
- 1.1 Acres
- Year built:
- 2019
- Baths:
- 7.00
- MLS#:
- 20354032
- Subdivision:
- Phase 1 Of The Estates At Craig Ranch West
ADDITIONAL INFORMATION
Back on the market after doing some upgrades to master suite & exterior landscaping! Built to entertain, relax or just have privacy!! In this beautiful and sophisticated designer home you will find hand chosen detail from top to bottom, an ensuite in every room for comfort, a butlers kitchen, senior suite, additional bedroom, bath and walk in closet on the second level, 5 car garage, and plenty more! Everything you see is custom to the touch. The open floor plan creates a warmth of welcome and offers unique style like never seen before. In this private retreat of Craig Ranch Estates you can also enjoy the TPC Byron Nelson golf course views, an acre of land and max security for peace of mind! Please donât miss the opportunity of real luxury living!!
- Type:
- Single Family
- Sq.Ft.:
- 3,193
- Status:
- Active
- Beds:
- 5
- Lot size:
- 0.1 Acres
- Year built:
- 2023
- Baths:
- 5.00
- MLS#:
- 20354223
- Subdivision:
- The Pinnacle At Craig Ranch
ADDITIONAL INFORMATION
MLS# 20354223 - Built by Drees Custom Homes - Ready Now! ~ This 3 story modern home is ready for move in this Fall is our model plan, the Thornbury. Offering Natural light in the family room, kitchen and dining room, this home is ideal not only for entertaining with the kitchen adorned with cabinetry featuring hardware, Silestone countertops and Kitchen Aid 6 burner cooktop - island seating next to the two story dining room surrounded with windows and the family room close by. The owner retreat on the second floor offers a private patio to enjoy a quick escape and view of streetscape. There are 4 great sized secondary bedrooms with generous closets, and on each level of the home. Third floor welcomes you to a Gameroom and a Bedroom or Media room that offers a sliding door to open up to the covered patio and Sun Deck with awe inspiring views - with a full bathroom. Elevator will easily take you from top to bottom floor in seconds!

The data relating to real estate for sale on this web site comes in part from the Broker Reciprocity Program of the NTREIS Multiple Listing Service. Real estate listings held by brokerage firms other than this broker are marked with the Broker Reciprocity logo and detailed information about them includes the name of the listing brokers. ©2024 North Texas Real Estate Information Systems
McKinney Real Estate
The median home value in McKinney, TX is $309,900. This is lower than the county median home value of $336,700. The national median home value is $219,700. The average price of homes sold in McKinney, TX is $309,900. Approximately 63.71% of McKinney homes are owned, compared to 32% rented, while 4.3% are vacant. McKinney real estate listings include condos, townhomes, and single family homes for sale. Commercial properties are also available. If you see a property you’re interested in, contact a McKinney real estate agent to arrange a tour today!
McKinney, Texas 75070 has a population of 164,760. McKinney 75070 is less family-centric than the surrounding county with 42.61% of the households containing married families with children. The county average for households married with children is 44.64%.
The median household income in McKinney, Texas 75070 is $87,608. The median household income for the surrounding county is $90,124 compared to the national median of $57,652. The median age of people living in McKinney 75070 is 35 years.
McKinney Weather
The average high temperature in July is 92.5 degrees, with an average low temperature in January of 30.8 degrees. The average rainfall is approximately 40.9 inches per year, with 1.4 inches of snow per year.
