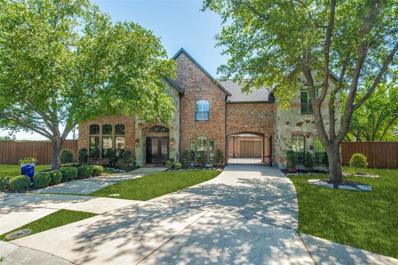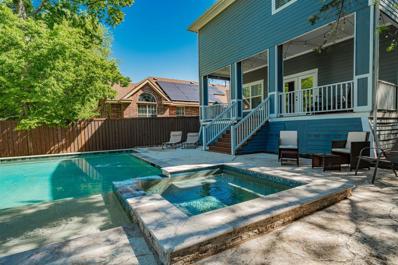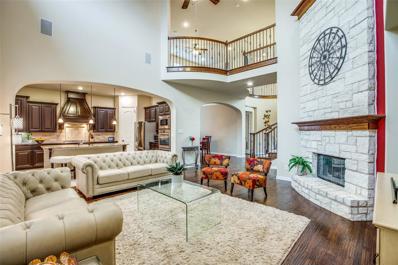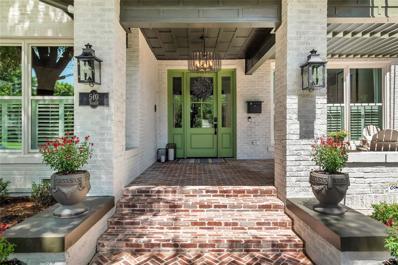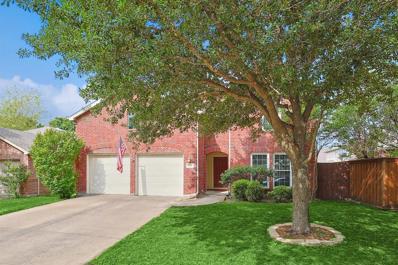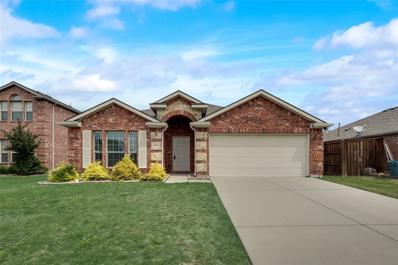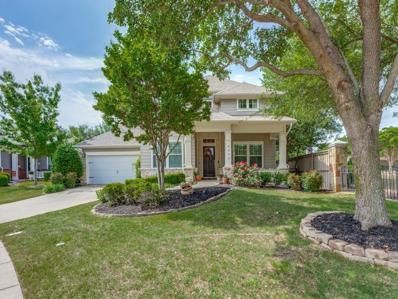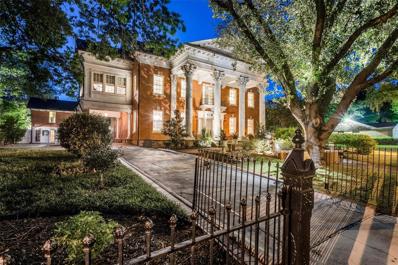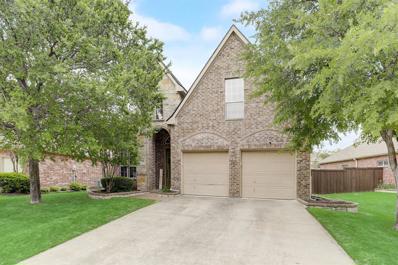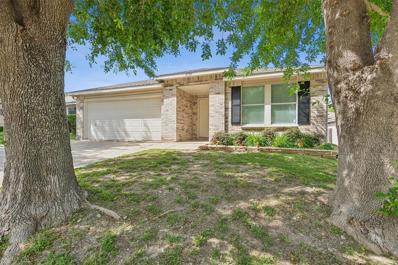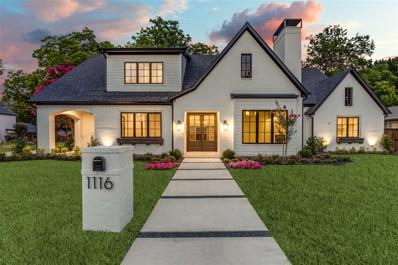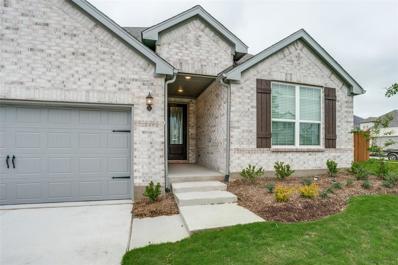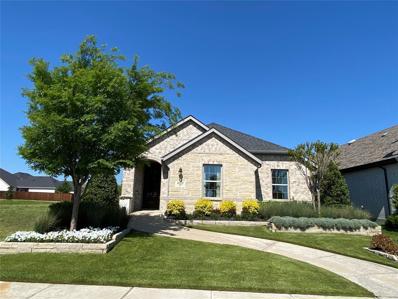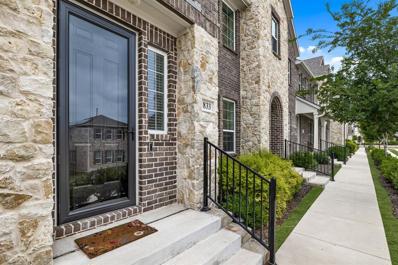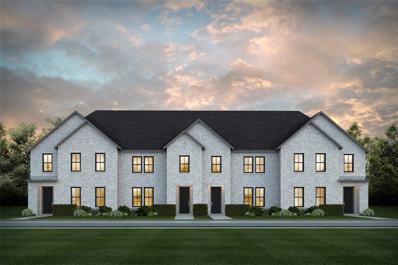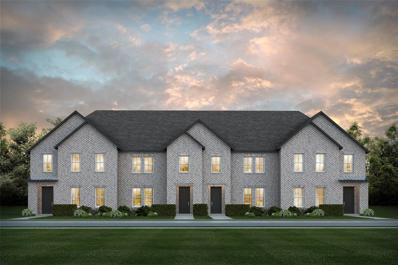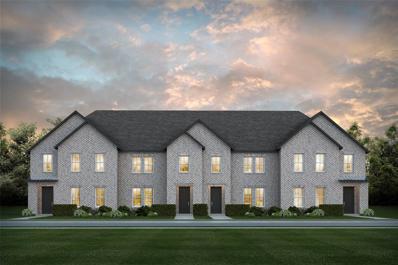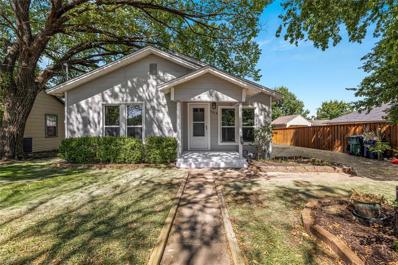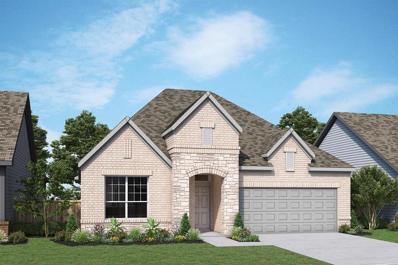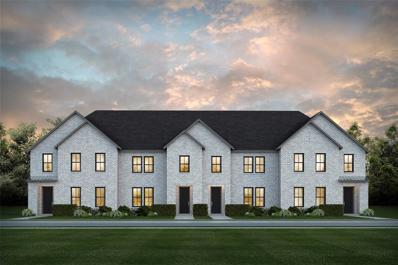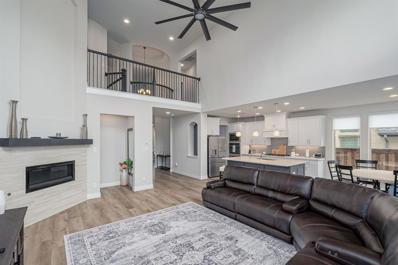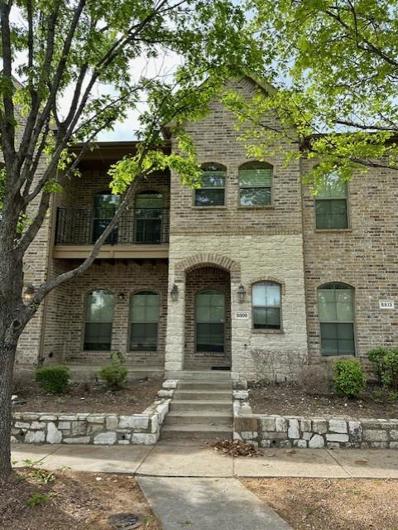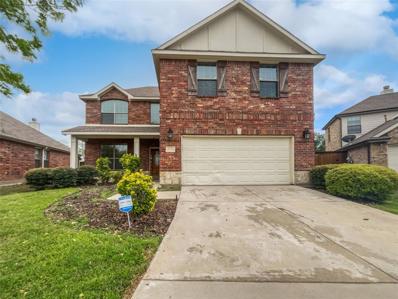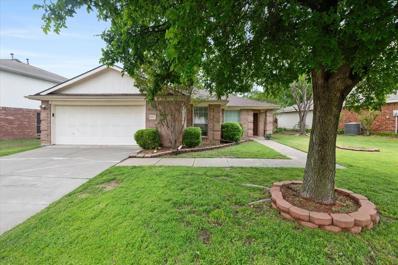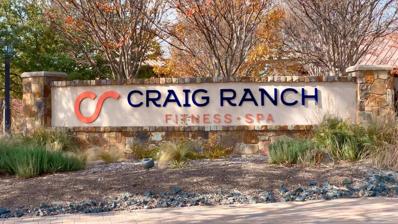McKinney TX Homes for Sale
$1,150,000
3301 Timber Glen Lane McKinney, TX 75072
- Type:
- Single Family
- Sq.Ft.:
- 5,128
- Status:
- Active
- Beds:
- 5
- Lot size:
- 0.46 Acres
- Year built:
- 2007
- Baths:
- 4.00
- MLS#:
- 20589361
- Subdivision:
- Bluffs Of Winding Creek
ADDITIONAL INFORMATION
Welcome to the epitome of luxury living in the prestigious neighborhood of Bluffs Of Winding Creek! Step inside this Rod Wede Ashworth Designer Home boasting 5-bedrooms, 3-full bath, 1-half with a 3 car garage. Every inch of this home is meticulously crafted and fully loaded with upgrades to offer the utmost comfort and sophistication. The heart of the home lies in the lovely kitchen, equipped with top-of-the-line Viking Appliances and a hard to find downstairs media room! Upstairs, you'll find a spacious game room along with 4 other bedrooms. Outside, discover your own private oasis with a stunning pool and spa, accompanied by a covered patio and decking. With a sprawling backyard offering ample space for outdoor activities and leisure, this home truly embodies the essence of upscale living. Don't miss the opportunity to make this your own private paradise!
- Type:
- Single Family
- Sq.Ft.:
- 2,126
- Status:
- Active
- Beds:
- 3
- Lot size:
- 0.17 Acres
- Year built:
- 2017
- Baths:
- 3.00
- MLS#:
- 20588712
- Subdivision:
- Lela,Bradley Add
ADDITIONAL INFORMATION
Seller paid interest rate offer too! McKinney living in this modern craftsman home that radiates charm from every corner. Perched on a large corner lot, the property boasts three ample bedrooms and two and a half baths, all contained within a stunning craftsman style framework built in late 2017. Enjoy expansive open-concept living space, distinguished by hand scraped oak hardwood flooring and the inviting glow of a cozy stone fireplace. Luxury is second nature in this residence, with all bedrooms upstairs the master bath stands out with its oversized artisan shower and elegant clawfoot tub. The eat-in kitchen is graced with a standout quartz island, effortlessly complemented by a separate formal dining area (or office area if desired). Outside, indulge in the serenity of two sprawling covered porches, or soak in the recently installed pool and spa. This home provides an unmatched blend of modern comfort with its full foam envelope insulation and peppered with vintage charm.
$799,900
7305 Plumas Place McKinney, TX 75070
- Type:
- Single Family
- Sq.Ft.:
- 3,604
- Status:
- Active
- Beds:
- 4
- Lot size:
- 0.16 Acres
- Year built:
- 2013
- Baths:
- 3.00
- MLS#:
- 20575005
- Subdivision:
- Stone Hollow Add Ph One
ADDITIONAL INFORMATION
Welcome to a magnificent NORTH FACING HOME! Upon entering, you are greeted by a grand foyer, crowned w a spiral staircase, & solid hardwood flooring throughout. The 1st floor includes a handsome study w built-in storage, & an expansive family rm with sky tall ceilings, a perfect space for entertaining. The heart of the home is the exquisite kitchen, featuring a large eat-in area w extra cabinets & buffet, a huge island with granite counters, double ovens & a stove equipped with pull-out spice racks. The large master suite is serene w beautiful bay windows that invite lots of natural light, & thereâs plenty of space w TWO MASTER CLOSETS! Also on the 1st floor is the guest suite w a full bathrm. The 2nd story has 2 bedrms, a huge game room & an awesome media for those cozy movie nights! The backyard has limitless possibilities, large enough for a pool, & 3-car garage equipped w a water softening system. Located in the acclaimed Frisco ISD, mins from HEB, PSA, & the Apex community center.
$3,100,000
510 Tucker Street McKinney, TX 75069
- Type:
- Single Family
- Sq.Ft.:
- 6,412
- Status:
- Active
- Beds:
- 5
- Lot size:
- 0.45 Acres
- Year built:
- 1895
- Baths:
- 6.00
- MLS#:
- 20589801
- Subdivision:
- McKinney Outlots
ADDITIONAL INFORMATION
Luxury and history perfectly combined in this 1895 masterpiece. Situated on one of historic downtown McKinney most prestigious streets a few blocks from the square. Meticulous $2 million restoration through the Historic Preservation. Step inside to a sanctuary of timeless charm with original hardwoods, large living areas, tall ceilings and gourmet kitchen with top tier appliances. All-seasons room with wood burning fireplace and walls of windows making it the perfect place to relax year-round. Downstairs primary suite opens to dressing area with an impressive custom closet. Primary Bathroom lined with marble boasts dual vanities, steam shower and cast-iron clawfoot tub. Original staircase leads you up to 4 bedrooms, 3 ensuite bathrooms, a large bonus room off bedroom with additional storage room. Newest addition has gym, golf simulator, kitchenette and full bath. Backyard paradise with adorable potting shed, mature trees and gardens. Gated driveway leads to attached 3.5 car garage.
Open House:
Saturday, 6/8 3:00-5:00PM
- Type:
- Single Family
- Sq.Ft.:
- 2,696
- Status:
- Active
- Beds:
- 4
- Lot size:
- 0.13 Acres
- Year built:
- 2005
- Baths:
- 3.00
- MLS#:
- 20588434
- Subdivision:
- Sonora Ridge Add
ADDITIONAL INFORMATION
Looking in McKinney?Look no further! step inside to discover a charming work-from-home study with elegant French doors,providing the ideal space for productivity and focus.As you explore further, you'll be greeted by a bright and inviting formal living area, complemented by laminate flooring that extends throughout the downstairs living spaces.The kitchen is a chef's delight,featuring a convenient island and ample counter space for meal preparation.Natural light floods the interior, creating a warm and welcoming ambiance that you'll love coming home to.Upstairs, you'll find all the bedrooms,offering privacy and tranquility for restful nights.A generously sized game room provides additional space for recreation and relaxation, perfect for family gatherings or quiet evenings in.Situated with no home directly behind,this property offers a serene and private setting,allowing you to enjoy more peace and quiet in your own backyard. 2 yr old HVAC with warranty! 12 new energy-efficient windows
- Type:
- Single Family
- Sq.Ft.:
- 1,873
- Status:
- Active
- Beds:
- 3
- Lot size:
- 0.17 Acres
- Year built:
- 2010
- Baths:
- 2.00
- MLS#:
- 20591528
- Subdivision:
- Summit View Lake Ph Two
ADDITIONAL INFORMATION
VOILA! You have arrived. A stunningly VIBRANT and MODERN home that shows like a MODEL! Open Floor plan concept with TONS of natural lighting. As you enter you'll be welcomed to HANDSOME titled floors. UPGRADES galore! You are sure to be IMPRESSED with the Chef Style Kitchen with STYLISH Cabinetry, DESIGNER tiled backsplash, gas range, and appealing GRANITE Countertops. PANORAMIC views of the Kitchen, Living Room and Backyard are perfect for ENTERTAINING. ROMANTIC Owners Retreat showcases the Spa-like space, with a separate tub and walk-in shower. Additional bedrooms are OVERSIZED, with closet space to match. Plus Office or FLEX space. TEXAS-SIZED backyard is perfect for RELAXATION and your family's pleasure. Location is EVERYTHING. Minutes from the Highway 75 and 380. Close to shopping, restaurants, and entertainment. This is your FOREVER home.
- Type:
- Single Family
- Sq.Ft.:
- 3,417
- Status:
- Active
- Beds:
- 4
- Lot size:
- 0.23 Acres
- Year built:
- 2006
- Baths:
- 4.00
- MLS#:
- 20590684
- Subdivision:
- Liberty Place
ADDITIONAL INFORMATION
Beautiful, Craftsman style home meticulously designed and built by Darling Homes. Oversized corner lot in Freedom Park with many desirable features. This is the lifestyle you've been dreaming about. The stunning hand scraped hardwood floors greet you at the front door and flow throughout the open floorplan. Plenty of natural lighting awaits your culinary creativeness in the chefs kitchen complete with a walk in pantry. The primary bedroom is on the first floor with a view to your private backyard oasis. The attached bath includes built in cabinetry and his and hers vanities with a jetted tub for relaxing. You will also love spending quality time on your covered flagstone patio that is well equipped with a built in gas grill and workspace. Come take a look today before its gone! Too many features to list here, please see the amenities list in the transaction documents for more information. Showings to begin Saturday 4.20 at 10:00 am.
$3,250,000
315 N College Street McKinney, TX 75069
Open House:
Saturday, 6/15 1:00-4:00PM
- Type:
- Single Family
- Sq.Ft.:
- 8,444
- Status:
- Active
- Beds:
- 6
- Lot size:
- 0.57 Acres
- Year built:
- 1921
- Baths:
- 5.00
- MLS#:
- 20581540
- Subdivision:
- McKinney Outlots
ADDITIONAL INFORMATION
Get ready to embark on a journey in history as we unveil this iconic McKinney home, a testament to timeless elegance! Don't miss the chance to own this prestigious estate, where 4 Corinthian Columns stand as guardians of its grandeur. Built in 1921 by John Heard, this Greek Revival masterpiece boasts a 100+-year heritage! Impeccably preserved, changing hands only once in 103 yrs! Step into luxury living with original hrdwd flrs, 6 frplacs, & period lights. The 4-story main house has 5 bdrms, a majestic foyer, & a stunning grand staircase & 2nd flr lounge. Huge 3rd fl. Media GM RM. The Carriage House offers a wrkshp & full quarters! Enjoy outdr living with gardens, patios, pool, spa & firepit. Delight in the 1,200-bottle wine cellar & tasting room, featuring reclaimed wood & historic bricks. Just 5 blks away from McKinney's Historic Sq. with eateries & boutiques. Modern convenience meets historic charm with tasteful updates, preserving its integrity & architectural heritage.
- Type:
- Single Family
- Sq.Ft.:
- 2,914
- Status:
- Active
- Beds:
- 4
- Lot size:
- 0.16 Acres
- Year built:
- 2001
- Baths:
- 3.00
- MLS#:
- 20585428
- Subdivision:
- Hidden Creek Ph 4
ADDITIONAL INFORMATION
Welcome to your dream oasis nestled in the heart of McKinney. This stunning 4 bedroom, 3 bathroom retreat makes livinig easy with its functional layout. As you step through the entrance, you're greeted by nail down hardwood flooring and soaring ceilings. The spacious living room, adorned with elegant finishes and a cozy fireplace, invites you to unwind after a long day. The gourmet kitchen is a chef's delight, featuring top-of-the-line stainless steel appliances, breakfast nook, and a sprawling island perfect for entertaining guests. An additional flex space upstairs that can be used as another bedroom, office or media room. Step outside to your private paradise and indulge in ultimate relaxation. The expansive backyard oasis is an entertainer's paradise, featuring a shimmering pool and rejuvenating spa, surrounded by lush landscaping and a spacious patio area perfect for alfresco dining and summer barbecues. AC units replaced in 2022 with 8 years left on warranty.
- Type:
- Single Family
- Sq.Ft.:
- 2,098
- Status:
- Active
- Beds:
- 4
- Lot size:
- 0.14 Acres
- Year built:
- 2002
- Baths:
- 2.00
- MLS#:
- 20584243
- Subdivision:
- Creek Hollow Phase 2
ADDITIONAL INFORMATION
BE THE FIRST TO USE ALL THE NEW! Great care and quality workmanship, this retreat is crisp and fresh April 2024 with a sophisticated bottom to top remodel. Flowing floorplan, crown molding, and elegant window crossheads perfectly complement the updated stylish spaces. LVP flooring in a trending-today soothing color, interior-exterior paint and trim, interior-exterior doors, all lighting fixtures and ceiling fans, window blinds. New soft-close shaker-style kitchen cabinets, ALL Kitchen stainless steel Appliances along with linear feet GALORE of beautiful granite countertops. Both spa baths have new in April 2024 upscale vanities, granite countertops, faucets, light fixtures, with the primary shower spacious and beautiful with exquisite tile. Split bedrooms and a thoughtful layout promote memorable gatherings or provide restful privacy. Bedroom by entry door could be an office. Workshop with electricity in the backyard. Quick access to Hwy 75 or Hwy 380. McKinney ISD.
$1,590,000
1116 Sherman Street McKinney, TX 75069
- Type:
- Single Family
- Sq.Ft.:
- 4,508
- Status:
- Active
- Beds:
- 4
- Lot size:
- 0.22 Acres
- Year built:
- 2024
- Baths:
- 5.00
- MLS#:
- 20568375
- Subdivision:
- Fm Thompson Addition
ADDITIONAL INFORMATION
Luxury Urban Collection Ron Davis Custom Home in the heart of charming thriving uptown McKinney. Home features include corner lot, covered side porch and covered patio overlooking large fenced back yard, Large windows, two fireplaces and classic Architectural features make this home a destination for luxury buyers. Metal stair railings, wood flooring, study with fireplace down, elegant kitchen with professional appliances, butlers pantry, mud room and large utility crafted with professional designer features comparable to much more expensive homes. The Master is down with spa bath and designer wardrobe. Ensuite guest bedroom down. Upstairs is oversized game room with built wet bar + 2 bedrooms and Bonus room. The 2 x 6 framed exterior stud walls are encase extra insulation with solid construction science designed for comfort and security. The home comes with upgradable Lutron lighting, Comfort Plus Energy Features and energy efficient appliances. Ready for Move in.
- Type:
- Single Family
- Sq.Ft.:
- 2,165
- Status:
- Active
- Beds:
- 3
- Lot size:
- 0.2 Acres
- Year built:
- 2023
- Baths:
- 2.00
- MLS#:
- 20589610
- Subdivision:
- Highland Lakes Phase 1
ADDITIONAL INFORMATION
BRAND NEW CONSTRUCTION: Highland Lakes in McKinney with PROSPER ISD SCHOOLS 1 STORY HOME 3 bedrrom, 2 Full bath, Dinning room, Master bedrrom with private owners suite + Open kitchen floor plan with island & Built-in appliances + Two bedrooms and Dinning room all in downstairs. Open concept layout with a spacious owner's suite and three secondary 2 bedrooms with full bath. This home is perfect for a growing family, or entertaining guests. Its CORNER LOT with extended Fence sittin on larger lot 71x121. Covered Pation. Close to Highway 380. Highland Lakes -Mckinney with Tax Rate of 1.91 only, No PID, No MUD, Prosper ISD, Annual HOA $650, will be spread across 450 acres, Perfect location and much better prices falling in everyoneâs budget, Master Planned community, all the amenities (pool, lake, gym, trails etc.) 1300-1400 houses, Future Onsite elementary, Middle and High School. funding all these 3 schools was part of Prosper ISD
- Type:
- Single Family
- Sq.Ft.:
- 1,807
- Status:
- Active
- Beds:
- 2
- Lot size:
- 0.13 Acres
- Year built:
- 2019
- Baths:
- 2.00
- MLS#:
- 20580901
- Subdivision:
- Trinity Falls Planning Unit 3 Ph 4a
ADDITIONAL INFORMATION
WELCOME TO SOUGHT AFTER TRINITY FALLS MASTER PLANNED COMMUNITY!!! Located across the street from the neighborhood dog park, within minutes from Highway 75 and U.S. 380, this two bedroom, two bath plus study is perfect if you are downsizing or just starting out. Enjoy exceptional amenities such as natural parks, walking trails, picnic areas, lakes, community pool, fitness room, and so much more! Open floor plan with large living room open to breakfast nook and kitchen with Granite countertops, stainless steel appliances (including refrigerator) and island with additional room for seating. Primary bedroom and bath has dual sinks and oversized walk-in shower and is split from spare bedroom and office. Office has built-in shelving and desk plus second desk in open living area. Escape the hot summer sun but relaxing on the private, covered patio with easy access to the garage.
$379,500
833 Utica Drive McKinney, TX 75069
- Type:
- Townhouse
- Sq.Ft.:
- 1,550
- Status:
- Active
- Beds:
- 2
- Lot size:
- 0.05 Acres
- Year built:
- 2021
- Baths:
- 3.00
- MLS#:
- 20590130
- Subdivision:
- Meridian At Southgate
ADDITIONAL INFORMATION
Welcome to your meticulously maintained & almost new CB Jeni townhome! The living area features 20' ceilings & volume windows, flooding the space with natural light and creating a welcoming and bright ambiance. The chef's style kitchen boasts a spacious walk-in pantry, gas cooktop, and ample counter space. The oversized second bedroom upstairs offers a quaint balcony to grab some fresh air. Residents can enjoy community amenities such as a dog park, walking trails, a modern community center, and a pool. The homes at Meridian are designed for low-maintenance living, catering to residents of all ages with active lifestyles. Situated near a new City of McKinney park, the Meridian at Southgate community offers convenient access to three major highways: State Highway 75, 121, and 5, allowing easy reach to the historic downtown McKinney shopping and dining district as well as the upcoming state-of-the-art $220 million open-air amphitheater. All info is deemed reliable. Agent&buyer to verify.
- Type:
- Townhouse
- Sq.Ft.:
- 2,340
- Status:
- Active
- Beds:
- 3
- Lot size:
- 0.07 Acres
- Year built:
- 2023
- Baths:
- 3.00
- MLS#:
- 20587603
- Subdivision:
- Painted Tree Townhomes Phase 3
ADDITIONAL INFORMATION
CB JENI HOMES HANSEN floor plan. Fantastic floor plan surrounded by lush trees in The Woodlands District inside the master planned community Painted Tree. Designed in Coastal Zen interior scheme. This beautiful Lifestyle home is an END-unit, giving you extra privacy, plenty of natural light in the home, and green space outside. This town home is ideal for entertaining family and friends, boasting a chefâs kitchen, which is open to the dining and family room, offering a large island, walk in pantry, quartz countertops, stainless appliances, pot and pan drawers, 5 burner gas cook top and more. The upstairs game room separates the ownerâs suite from the secondary bedrooms and is perfect for a second living space, office, or playroom. Relax in the ownerâs suite with the large bedroom and walk in closet. The bath has an oversized shower and two sinks. MOVE IN READY NOW!
- Type:
- Townhouse
- Sq.Ft.:
- 1,925
- Status:
- Active
- Beds:
- 2
- Lot size:
- 0.05 Acres
- Year built:
- 2024
- Baths:
- 3.00
- MLS#:
- 20589772
- Subdivision:
- Painted Tree Townhomes Phase 3
ADDITIONAL INFORMATION
CB JENI HOMES BOYD floor plan. Fantastic floor plan on a cul-de-sac facing a greenbelt and lush trees. Located in an awesome master planned community, Painted Tree in the Woodlands District. This beautiful bright home will boast the designer's Cozy Farmhouse interior finishes in this low maintenance lifestyle. Enjoy cooking in the chef's style kitchen with gas cooktop, stainless appliances, pot and pan drawers and more. 20' ceiling with volume windows in the living room stream tons of natural light into the home. The large game room upstairs would be perfect for second living space or office. Owner's suite offers oversized shower, linen closet, and large walk-in closet. You will be impressed with the smart home automation, such as HDMI bundle in family room, enhance WIFI, and video doorbell. Home ready Fall â24.
- Type:
- Townhouse
- Sq.Ft.:
- 2,367
- Status:
- Active
- Beds:
- 3
- Lot size:
- 0.08 Acres
- Year built:
- 2024
- Baths:
- 3.00
- MLS#:
- 20589810
- Subdivision:
- Painted Tree Townhomes Phase 3
ADDITIONAL INFORMATION
CB JENI HOMES TATUM floor plan. Fantastic floor plan on a cul-de-sac facing a beautiful greenbelt and lush trees. Gorgeous floor plan in our Coastal Zen interior design scheme. This beautiful Lifestyle home is an End Unit, providing extra privacy, plenty of natural sunlight, and green space outside. This home is ideal for entertaining family and friends, boasting a chefâs kitchen, which is open to the dining and family room, giving you a large kitchen island, HUGE walk-in pantry, quartz countertops, stainless steel appliances, pot & pan drawers and much more. The upstairs game room separates the ownerâs suite from the secondary bedrooms and is perfect for a second living space, office, or playroom. Home is ready Fall â24!
$348,500
306 Greer Street McKinney, TX 75069
- Type:
- Single Family
- Sq.Ft.:
- 1,167
- Status:
- Active
- Beds:
- 3
- Lot size:
- 0.12 Acres
- Year built:
- 1951
- Baths:
- 2.00
- MLS#:
- 20561026
- Subdivision:
- McKinney Outlots
ADDITIONAL INFORMATION
Beautifully renovated three bedroom, two bath home that is calling your name! You are welcomed by the covered front porch and screened in front door accented with the sweetest shade of blue. This home is complete with two open concept living areas & two split bedrooms from the Primary bedroom & fully renovated bathrooms. The Primary bedroom has not one but TWO closets and a full ensuite bathroom finished with granite counters & dual sinks. The kitchen is equipped with granite countertops, built-in cabinetry finished, stainless steel appliances and even a breakfast bar. Single car covered parking space. This beauty is located just minutes away from the Downtown Historic District as well as Towne Lake Park. New windows added, new flooring, paint, pantry added, primary bath remodel, recessed lighting, granite countertops, coffee bar added, new deck in backyard. This property could also be a great AirB&B. PLease confrim with City on McKinney on requirements.
- Type:
- Single Family
- Sq.Ft.:
- 2,535
- Status:
- Active
- Beds:
- 4
- Lot size:
- 0.14 Acres
- Year built:
- 2024
- Baths:
- 3.00
- MLS#:
- 20589565
- Subdivision:
- Painted Tree
ADDITIONAL INFORMATION
Elevate your lifestyle in the spacious and sensational Drexler by David Weekley new home plan.
- Type:
- Townhouse
- Sq.Ft.:
- 2,189
- Status:
- Active
- Beds:
- 3
- Lot size:
- 0.06 Acres
- Year built:
- 2023
- Baths:
- 3.00
- MLS#:
- 20588979
- Subdivision:
- Painted Tree Townhomes Phase 3
ADDITIONAL INFORMATION
CB JENI HOMES EMILY floor plan. Fantastic floor plan surrounded by lush trees in The Woodlands District located in McKinneyâs most sought-after community, Painted Tree. This community offers tons of over-the-top amenities with a National Park vibe. Check out this gorgeous lifestyle home and be the first to live in this brand-new home. Designed in an earthy Cozy Farmhouse interior scheme. Relax and enjoy visiting with your family and friends in the spacious living room, which offers a cozy open living space. The chefâs kitchen boasts a large island that overlooks the dining and family room, large corner pantry, quartz countertops, stainless appliances and more. Upstairs, you will find a game room, the ownerâs suite and 2 additional bedrooms. The garage is oversized offering extra space for storage. This is one you wonât want to miss! MOVE IN READY NOW!
$768,000
520 Amistad Cove McKinney, TX 75071
- Type:
- Single Family
- Sq.Ft.:
- 3,863
- Status:
- Active
- Beds:
- 5
- Lot size:
- 0.18 Acres
- Year built:
- 2020
- Baths:
- 5.00
- MLS#:
- 20583104
- Subdivision:
- Trinity Falls Planning Unit 3 Ph 3a
ADDITIONAL INFORMATION
Welcome home! Stunning Custom built home on premium lot backing up to green space with lots of trees. The home is located on a Cul-de-Sac and within walking distance to the new elementary school. Kitchen features large island with seating, stainless steel appliances, gas cooktop, lots of cabinets and extra large pantry. 2 story living room features beautiful fireplace and abundant natural light with an amazing view. Primary bedroom features wall of windows, en suite bath features custom closet, large garden tub, separate sinks and vanities. Large game room and media room feature tray ceilings. Covered patio with gas hookup. Beautiful back yard with board on board fence, and a portion with wrought iron, allowing a beautiful unobstructed view of mature trees. Three car tandem garage with epoxy floors. Pre-plumbed for water softener system that can be installed in the house and garage. Community pool, playground, jogging trails. This home is a must see.
$385,000
5809 Rancho Lane McKinney, TX 75070
- Type:
- Townhouse
- Sq.Ft.:
- 2,182
- Status:
- Active
- Beds:
- 3
- Lot size:
- 0.05 Acres
- Year built:
- 2006
- Baths:
- 3.00
- MLS#:
- 20589033
- Subdivision:
- Saddle Club At McKinney Ranch Ph 1
ADDITIONAL INFORMATION
Possibly the best floorplan in community. Spacious and ready for immediate possession. Amazing views of pool and park with lots of storage. Carpet installed april 15, 2024.
Open House:
Wednesday, 6/5 8:00-7:30PM
- Type:
- Single Family
- Sq.Ft.:
- 2,280
- Status:
- Active
- Beds:
- 4
- Lot size:
- 0.15 Acres
- Year built:
- 2005
- Baths:
- 3.00
- MLS#:
- 20588947
- Subdivision:
- Avalon Ph 3
ADDITIONAL INFORMATION
** SELF-TOUR THIS HOME FROM 8 AM TO 7 PM EVERY DAY. NO APPOINTMENT NEEDED. SCAN THE QR CODE ON THE SIGNAGE OUTSIDE OF THE HOME. ** Welcome to this charming home with a cozy fireplace and a beautiful natural color palette throughout. The kitchen boasts a nice backsplash, perfect for preparing meals. With additional rooms for flexible living space, you have plenty of options for customization. The primary bathroom features double sinks and good under-sin storage for added convenience. Step outside to a fenced backyard with a covered sitting area, ideal for relaxing or entertaining. The interior has been freshly painted, and partial flooring replacement in some areas adds to the overall appeal of this lovely property. Don't miss out on the opportunity to make this house your home!
$399,000
837 Austin Lane McKinney, TX 75071
- Type:
- Single Family
- Sq.Ft.:
- 1,676
- Status:
- Active
- Beds:
- 3
- Lot size:
- 0.16 Acres
- Year built:
- 2001
- Baths:
- 2.00
- MLS#:
- 20585905
- Subdivision:
- Sandy Glen Add Ph I
ADDITIONAL INFORMATION
This 3 bedroom, 2 bathroom home is a blank canvas awaiting your personal touch. The owners have recently replaced the roof, flooring, and AC system and new interior paint, taking care of the major components for you. With these updates already in place, you can focus on adding your own style and finishing touches to make this house truly your own.Consistently rented for the last 10 years for $2,200 per month, this property offers a strong rental history, for investors and for home buyers, this rental history speaks to the desirability of the home and the area.The kitchen is a clean slate, ready for your dream design. The bedrooms offer ample space and natural light.Outside, the large backyard offers endless possibilities for landscaping and outdoor living. Seller is offering $200 credit towards changing the locks for new owner. Located in a desirable neighborhood close to schools, shopping, and dining, this home offers both convenience and potential. Come take a look!
- Type:
- Single Family
- Sq.Ft.:
- 3,570
- Status:
- Active
- Beds:
- 3
- Lot size:
- 0.25 Acres
- Year built:
- 2023
- Baths:
- 4.00
- MLS#:
- 20588622
- Subdivision:
- The Pinnacle At Craig Ranch
ADDITIONAL INFORMATION
MLS# 20588622 - Built by Drees Custom Homes - Ready Now! ~ This is a zero lot line with a YARD - our last corner home site in The Pinnacle with an out of this world 3 story home that is set up perfect for entertaining. The family room alone is breathtaking with the soaring ceilings and natural light. Kitchen opens up to an oversized dining area that makes the first floor feel like loft living. There is a home management area to set up a computer with shelving and desk area, along with a bedroom suite tucked away. On the second floor you will have an OVERSIZED gameroom that will over look the first floor - a home office just steps away from the Owner Retreat that offers two great closets and a room with lots of natural light. On the third floor, you will have our SKY LOUNGE that opens to both a covered third floor patio and a sun deck with great views - an AWESOME bedroom suite - oh, ELEVATOR included.

The data relating to real estate for sale on this web site comes in part from the Broker Reciprocity Program of the NTREIS Multiple Listing Service. Real estate listings held by brokerage firms other than this broker are marked with the Broker Reciprocity logo and detailed information about them includes the name of the listing brokers. ©2024 North Texas Real Estate Information Systems
McKinney Real Estate
The median home value in McKinney, TX is $309,900. This is lower than the county median home value of $336,700. The national median home value is $219,700. The average price of homes sold in McKinney, TX is $309,900. Approximately 63.71% of McKinney homes are owned, compared to 32% rented, while 4.3% are vacant. McKinney real estate listings include condos, townhomes, and single family homes for sale. Commercial properties are also available. If you see a property you’re interested in, contact a McKinney real estate agent to arrange a tour today!
McKinney, Texas has a population of 164,760. McKinney is more family-centric than the surrounding county with 45.87% of the households containing married families with children. The county average for households married with children is 44.64%.
The median household income in McKinney, Texas is $87,608. The median household income for the surrounding county is $90,124 compared to the national median of $57,652. The median age of people living in McKinney is 35 years.
McKinney Weather
The average high temperature in July is 92.5 degrees, with an average low temperature in January of 30.8 degrees. The average rainfall is approximately 40.9 inches per year, with 1.4 inches of snow per year.
