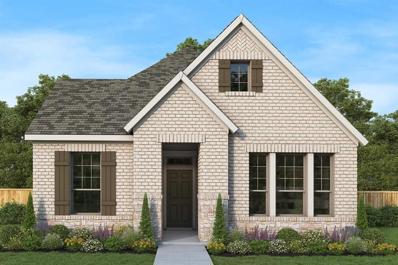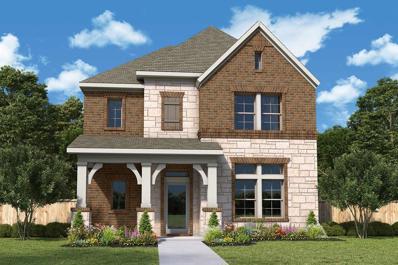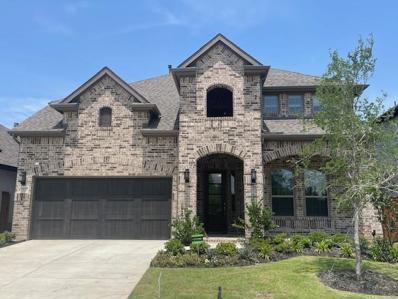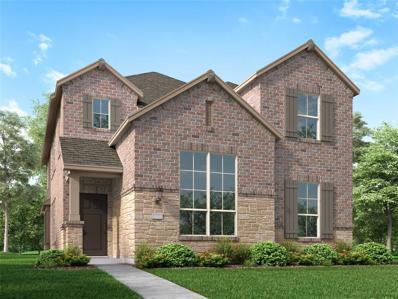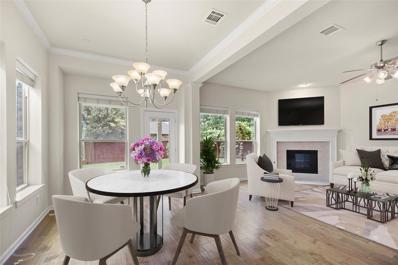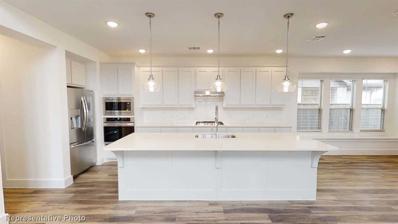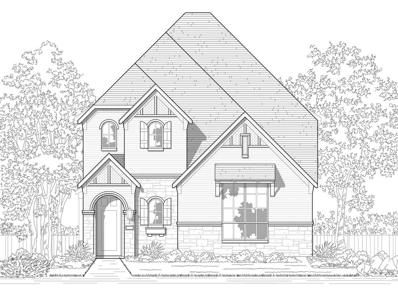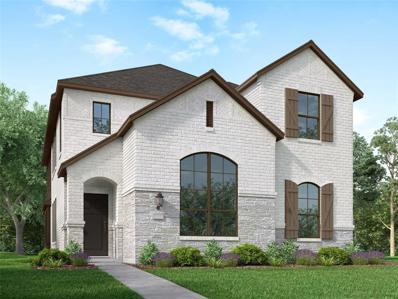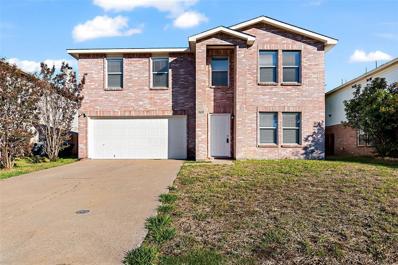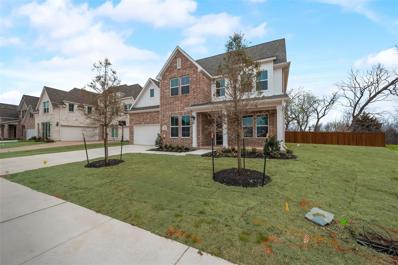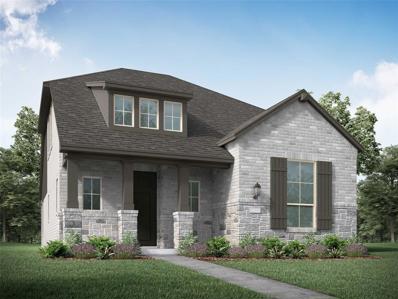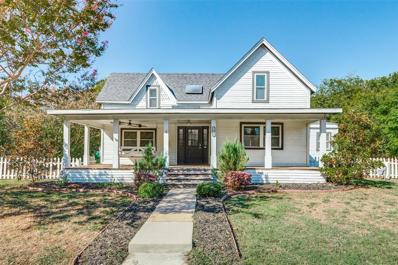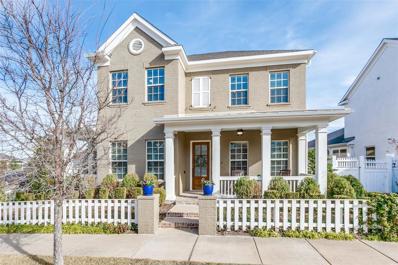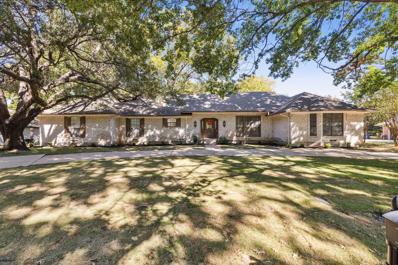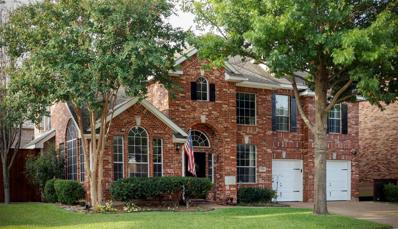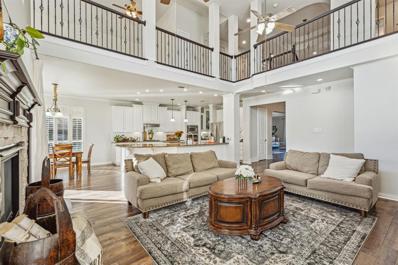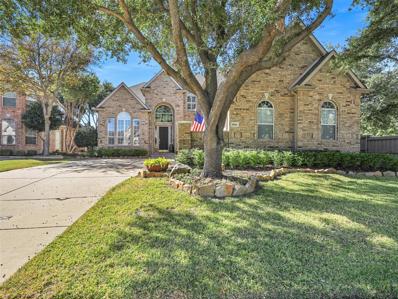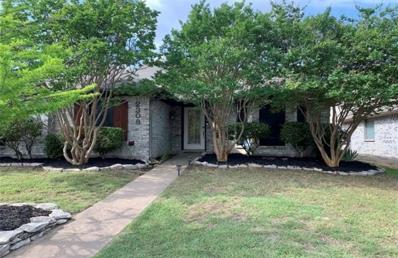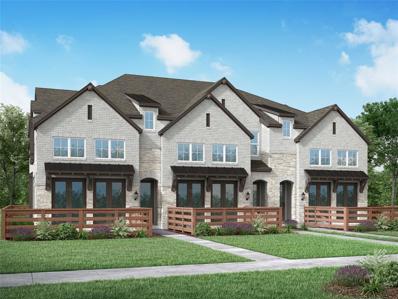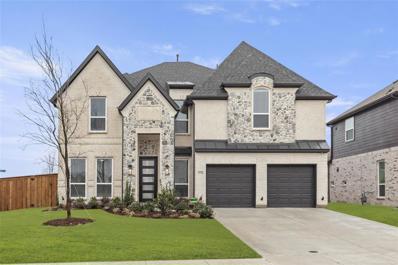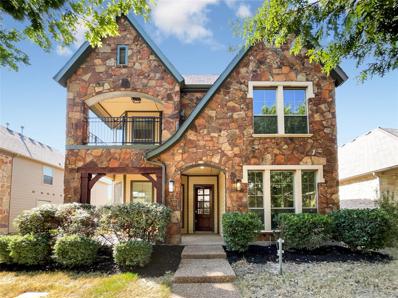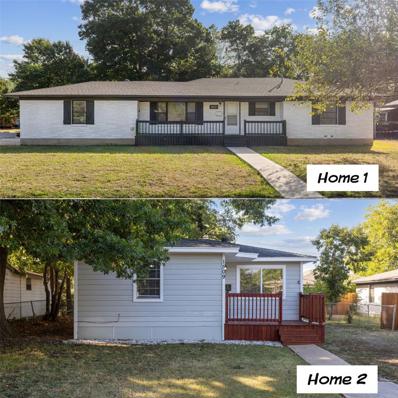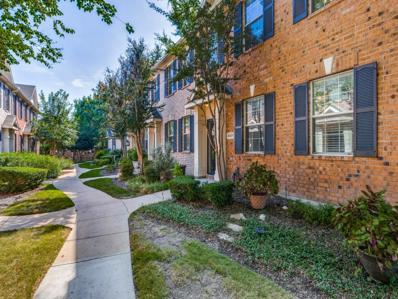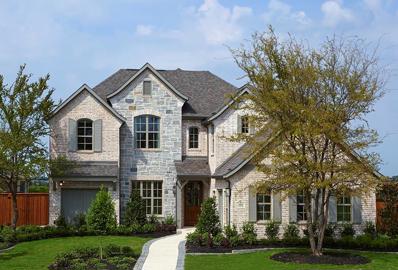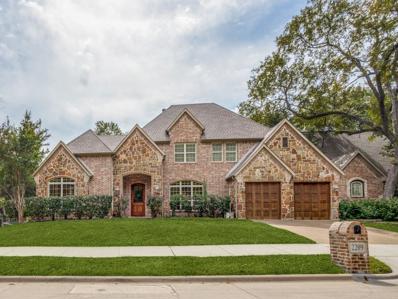McKinney TX Homes for Sale
- Type:
- Single Family
- Sq.Ft.:
- 1,554
- Status:
- Active
- Beds:
- 3
- Lot size:
- 0.14 Acres
- Year built:
- 2024
- Baths:
- 2.00
- MLS#:
- 20484956
- Subdivision:
- Painted Tree
ADDITIONAL INFORMATION
Exceptional craftsmanship and sophistication combine with the genuine comforts that make each day delightful in The Amalia by David Weekley Homes floor plan. Open-concept gathering spaces offer elegant opportunities to apply your interior décor style. The functional kitchen island and adjacent dining area offer a streamlined ease for quick snacks and elaborate dinners. Both secondary bedrooms are designed with individual privacy and unique personalities in mind. Retire to the sanctuary of your Ownerâs Retreat, which includes a contemporary bathroom and walk-in closet.
$579,990
3133 Andorra Road McKinney, TX 75069
- Type:
- Single Family
- Sq.Ft.:
- 2,284
- Status:
- Active
- Beds:
- 3
- Lot size:
- 0.14 Acres
- Year built:
- 2024
- Baths:
- 3.00
- MLS#:
- 20484929
- Subdivision:
- Painted Tree
ADDITIONAL INFORMATION
Welcome to The Chadbury, the David Weekley Homes floor plan with the space, style, and expert craftsmanship you need to live your best life. The front study offers an great place to achieve your productivity, leisure, or hosting goals. Your open floor plan provides an inviting atmosphere to host quiet evenings and impressive social gatherings. The culinary kitchen supports cuisine exploration with a multi-function island for the family to gather around. Your blissful Ownerâs Retreat offers an everyday escape from the outside world, and includes an en suite bathroom and a walk-in closet. The upstairs bedrooms provide ample space to accommodate every member of your family. Experience the benefits of our Brand Promise with this new home in Painted Tree.
- Type:
- Single Family
- Sq.Ft.:
- 3,025
- Status:
- Active
- Beds:
- 4
- Lot size:
- 0.13 Acres
- Year built:
- 2023
- Baths:
- 4.00
- MLS#:
- 20477373
- Subdivision:
- Willow Wood
ADDITIONAL INFORMATION
Chesmar Homes New Construction, Estimated Completion Feb to March 2024. Highly rated Melissa School District. Willow Wood Elementary School is within walking distance. This Wimberly plan includes a 2-car garage, 4 beds, 3.5 baths, a game room, study, formal dining, and media. The kitchen boasts a built-in oven and microwave, full extension pot and pan drawers, pull-out trash drawer, and 42 in cabinets. Enjoy the covered back patio that includes a gas drop for a future outdoor kitchen and 2 outdoor speakers. The family room has high ceilings, a gas fireplace, and a 5.1 s.sound prewire. The media room also has 7.1 pre-wire s.sound. Contemporary color scheme, upgraded flooring, art niches, tankless water heater, bricked front porch, and blinds are included with all Chesmar Homes.
- Type:
- Single Family
- Sq.Ft.:
- 2,349
- Status:
- Active
- Beds:
- 4
- Lot size:
- 0.12 Acres
- Year built:
- 2023
- Baths:
- 3.00
- MLS#:
- 20479388
- Subdivision:
- Trinity Falls: Artisan Series - 40' Lots
ADDITIONAL INFORMATION
MLS# 20479388 - Built by Highland Homes - June completion! ~ 2 story, 4 bedrooms, 3 baths, family room, dining area, game room, extended outdoor living area & 2 car rear garage extended 5 ft in depth. Light brick, custom front door, uplights, garage coach light & security system! Tile fireplace & 8 ft doors on first floor! Primary drop in soaker tub with separate shower option. Painted cabinets, quartz countertops, upgraded backsplash, white farmhouse sink, undercabinet & pendant lights! Railing ilo half walls & second bathroom sink option upstairs. Wood floors, tile, carpet & pad upgrades!!
- Type:
- Single Family
- Sq.Ft.:
- 3,462
- Status:
- Active
- Beds:
- 5
- Lot size:
- 0.15 Acres
- Year built:
- 2013
- Baths:
- 4.00
- MLS#:
- 20476605
- Subdivision:
- Village Park Ph 2c
ADDITIONAL INFORMATION
NEW PRICE! Welcome home, a spacious 5-bedroom, 4-bathroom home within Allen ISD and with easy access to highways, shopping, and dining. This David Weekly property welcomes you with wood floors, a private guest suite at the front, a study and a bathroom. The kitchen area has ample granite counter space, lots of cabinets, top-tier stainless steel appliances and an oversized island, perfect for casual dining. The open-concept design bathes the home in natural light, seamlessly connecting the kitchen to the family room. A spacious master retreat features wood floor, an ensuite bath and a generously sized walk-in closet. Upstairs, discover a bright game room, a separate media room and 3 well-proportioned bedrooms, each with its walk-in closet and 2 full bathrooms. Additional features-whole-home water softener,reverse osmosis water filtration system,and an epoxy floor in the garage. And let's not overlook the fantastic community pool and many playgrounds,this neighborhood has to offer.
- Type:
- Single Family
- Sq.Ft.:
- 1,979
- Status:
- Active
- Beds:
- 3
- Lot size:
- 0.12 Acres
- Year built:
- 2023
- Baths:
- 3.00
- MLS#:
- 20475961
- Subdivision:
- Trinity Falls: Artisan Series - 40' Lots
ADDITIONAL INFORMATION
MLS# 20475961 - Built by Highland Homes - June completion! ~ 2 story, 3 bedrooms, 2.5 baths, family room, dining area, game room, extended outdoor living area, 2 car rear garage extended 5 ft in depth. Light brick, uplights & custom front door. Kitchen has upgraded backsplash, quartz countertops, pendant & undercabinet lights, matte black faucet & cabinet hardware! Primary drop in tub w-separate shower. Game room ceiling fan & railing ilo half walls. Smart Home, security system, noir lighting, brick fireplace, 2nd sink in bath #2 & 8' 1st floor interior doors! LVP floors, upgraded tile & carpet.
- Type:
- Single Family
- Sq.Ft.:
- 2,298
- Status:
- Active
- Beds:
- 4
- Lot size:
- 0.12 Acres
- Year built:
- 2023
- Baths:
- 3.00
- MLS#:
- 20475920
- Subdivision:
- Trinity Falls: Artisan Series - 40' Lots
ADDITIONAL INFORMATION
MLS# 20475920 - Built by Highland Homes - June completion! ~ 2 story, 4 bedrooms, 3 baths, family room, dining area, loft, extended outdoor living area & 2 car rear garage extended 5 ft in depth. Light brick, custom front door & uplights! Options include painted cabinets, brick fireplace, 8' interior first floor doors & security system. Drop in tub & separate shower in primary bath. Beautiful upgraded wood floors, carpet & tile! Kitchen features quartz countertops, upgraded backsplash, Silgranit sink, undercabinet & pendant lights! Railing ilo half walls & optional 2nd bath sink upstairs.
- Type:
- Single Family
- Sq.Ft.:
- 2,349
- Status:
- Active
- Beds:
- 4
- Lot size:
- 0.12 Acres
- Year built:
- 2023
- Baths:
- 3.00
- MLS#:
- 20475903
- Subdivision:
- Trinity Falls: Artisan Series - 40' Lots
ADDITIONAL INFORMATION
MLS# 20475903 - Built by Highland Homes - June completion! ~ 2 story, 4 bedrooms, 3 baths, family room, dining area, game room, extended outdoor living area & 2 car rear garage extended 5ft in depth. Light brick, custom front door, uplights, garage coach light & security system! Noir lighting, brick fireplace & 8' doors on first floor! Primary drop in soaker tub w-separate shower option. Painted cabinets, quartz countertops, upgraded backsplash, Silgranit sink, undercabinet & pendant lights! Railing ilo half walls & second bathroom sink option upstairs. LVP floors, tile, carpet & pad upgrades.
- Type:
- Single Family
- Sq.Ft.:
- 2,306
- Status:
- Active
- Beds:
- 4
- Lot size:
- 0.15 Acres
- Year built:
- 1998
- Baths:
- 3.00
- MLS#:
- 20466247
- Subdivision:
- Legends Of McKinney Ph Ii
ADDITIONAL INFORMATION
Step into this beautifully updated and redecorated 4-bedroom, 2.5-bath home, where comfort and style come together. The interior boasts a delightful mix of finishouts, creating a warm and inviting atmosphere. The family room features a cozy fireplace, perfect for gatherings. The open kitchen showcases a charming tile backsplash. Other highlights include tall ceilings and neutral colors for your comfort. The generous primary suite is a true retreat, offering a garden tub, dual vanities, a separate shower, and spacious walk-in closets. Outside, the large fenced backyard provides ample space for outdoor enjoyment. Plus, you can conveniently walk across the street to access the nearby park, playground, and scenic trails. This home is a perfect blend of functionality and style, ready to welcome its new owners.
$974,900
2408 Bucer Court McKinney, TX 75071
- Type:
- Single Family
- Sq.Ft.:
- 3,698
- Status:
- Active
- Beds:
- 5
- Lot size:
- 0.18 Acres
- Year built:
- 2023
- Baths:
- 5.00
- MLS#:
- 20467434
- Subdivision:
- Wilmeth Ridge
ADDITIONAL INFORMATION
Lots of space in this Shaddock built, Prosper ISD quick move in ready by Early Spring 2024. Beautiful Gourmet Kitchen has quartz countertops, upgraded built in appliances with a large Walk in Pantry. Spacious master retreat offers a generous-sized bathroom with separate tub and shower and separate sinks with His & Hers walk in closets. Guest bedroom and study down⦠All of this on a perfect cul de sac. Make it yours today!
- Type:
- Single Family
- Sq.Ft.:
- 2,098
- Status:
- Active
- Beds:
- 3
- Lot size:
- 0.1 Acres
- Year built:
- 2023
- Baths:
- 3.00
- MLS#:
- 20461438
- Subdivision:
- Painted Tree: 40ft. Lots
ADDITIONAL INFORMATION
MLS# 20461438 - Built by Highland Homes - Ready Now! ~ Two story home with high ceilings in foyer and Family Room. Primary suite is located downstairs with a very large walk in closet. Kitchen area has plentiful cabinets with large kitchen island with enough space for 5 stools. Family Room vaults up to 19 feet to an overlook from the loft upstairs. Upstairs features a loft with views of the foyer and the family room, two bedrooms, and a full bath with two separate sinks!!!
$569,000
1015 West Street McKinney, TX 75069
- Type:
- Single Family
- Sq.Ft.:
- 2,649
- Status:
- Active
- Beds:
- 4
- Lot size:
- 0.45 Acres
- Year built:
- 1925
- Baths:
- 3.00
- MLS#:
- 20459218
- Subdivision:
- H L Davis Add
ADDITIONAL INFORMATION
**SELLER OFFERING $10,000 CREDIT (use toward interest rate buydown, closing costs, updates, additions, etc) + $640 CREDIT toward Residential Service Contract!** Updated 1925 home near Historic Downtown McKinney on almost half an acre! Property comprised of 2 lots for expansion, replat, lot line adjustment, or new construction options. Within HNIZ NEZ Zone & may be eligible for economic incentives. Blend of modern updates & original character begins with large covered front porch, porch swing, & white picket fence. 1st floor Primary suite with barn door into en suite bath boasts updated double sinks, shower, & large walk-in closet. Central kitchen with granite countertops, gas cooktop, vented hood, island, & stainless steel appliances. Huge living room, 2nd bedroom, dining area, flex area, mud room, & 2nd full bath down. Upstairs features 2 bedrooms & 3rd full bath. Covered back porch overlooks large backyard with mature trees, storm shelter, & parking pad. 1995 & 2006 additions added.
- Type:
- Single Family
- Sq.Ft.:
- 2,659
- Status:
- Active
- Beds:
- 4
- Year built:
- 2017
- Baths:
- 4.00
- MLS#:
- 20459999
- Subdivision:
- Tucker Hill Ph 3
ADDITIONAL INFORMATION
Your new exquisite corner-lot home in the sought-after Tucker Hill community is here! The inviting covered front porch beckons you into this beautifully designed 2-story home w 4 beds 3.5 baths. This David Weekley floorplan has been updated w newly installed hardwood floors in the master suite, 2nd floor, & staircase w stylish penny tile accents. The interior has also been revitalized w new lighting, fresh paint, & new blinds throughout. One of the highlights is the charming study, which opens to a private covered porch. The kitchen is equipped w double ovens, 6-burner gas cooktop, a farm sink, stunning herringbone backsplash & an oversized island. This open floor plan is anchored by a stacked stone fireplace in the living area. The primary bdrm is located on the main level & includes an ensuite bath w dual vanity, deep soaking tub, separate shower, & walk-in closet. Upstairs, a versatile loft awaits along w 3 spacious bdrms w 2 of them connected by a J&J bath. Generac generator.
- Type:
- Single Family
- Sq.Ft.:
- 2,738
- Status:
- Active
- Beds:
- 4
- Lot size:
- 0.87 Acres
- Year built:
- 1978
- Baths:
- 3.00
- MLS#:
- 20460384
- Subdivision:
- Strickland Add
ADDITIONAL INFORMATION
Rare find on large lot close to Downtown McKinney just west of 75 with NO HOA! Large one story has beautiful curb appeal with a circular drive & huge trees. Updated interior features spacious living & dining areas with cozy brick fireplace & wood floors throughout. Kitchen features white cabinets with designer touches, stainless steel appliances, built-in buffet in breakfast nook with bay window overlooking large back yard. Private bonus room can be used as office or craft room. Primary suite features seating area, double vanities, his & her closets, spacious shower & freestanding tub. Three additional bedrooms & two full baths. Large utility room with sink & tons of extra storage. Two car garage attached to house PLUS additional detached 2 car garage with RV carport parking & storage building. Lot is .8 acres with patio space & beautiful mature trees. Move In Ready.
$599,589
5209 Geode Lane McKinney, TX 75072
- Type:
- Single Family
- Sq.Ft.:
- 2,676
- Status:
- Active
- Beds:
- 3
- Lot size:
- 0.14 Acres
- Year built:
- 2001
- Baths:
- 3.00
- MLS#:
- 20460114
- Subdivision:
- Stone Brooke Crossing Ph Iii
ADDITIONAL INFORMATION
The stunning design of this home is immediately evident as you step into the grand foyer with its high ceilings and natural light. The open concept floor plan connects the living room, dining area, and kitchen, creating a perfect space for entertaining and spending time with guest. The living room is adorned with a cozy fireplace and large windows that overlook the backyard, creating a warm ambiance. The spacious kitchen features modern appliances and ample cabinet space, making it a chef's dream. The adjacent dining area is perfect for hosting holiday gatherings. Upstairs, you'll find the luxurious primary suite, complete with a walk-in closet and a spa-like ensuite bathroom. The ensuite bathroom features a double vanity, a large soaking tub, and a separate shower. Home offers a versatile loft-room, which can used as a media or game room. Backyard is a private oasis lush landscaping and sitting area with firepit. Located in a highly sought-after STONE BROOKE CROSSING neighborhood.
$790,000
8105 Ryder Court McKinney, TX 75072
- Type:
- Single Family
- Sq.Ft.:
- 4,522
- Status:
- Active
- Beds:
- 5
- Lot size:
- 0.21 Acres
- Year built:
- 2004
- Baths:
- 4.00
- MLS#:
- 20451657
- Subdivision:
- Gallery At Stonebridge
ADDITIONAL INFORMATION
BACK ON MARKET! Nestled within the sought-after Stonebridge Ranch community in McKinney, Texas, this gorgeous 5 bedroom, 4 bathroom home presents an blend of space and comfort. Make the flex space above the primary your own with a gym or media room. Step inside to discover the huge kitchen that has been thoughtfully updated and complemented by tasteful upgrades. Additional upgrades include paint, flooring and so much more! Natural light bathes every corner of this home accentuating its open, airy atmosphere as well as occupying a prime corner lot welcome to a place where entertaining an relaxation harmonize seamlessly!
- Type:
- Single Family
- Sq.Ft.:
- 3,477
- Status:
- Active
- Beds:
- 4
- Lot size:
- 0.21 Acres
- Year built:
- 2002
- Baths:
- 4.00
- MLS#:
- 20449440
- Subdivision:
- Hickory Hill
ADDITIONAL INFORMATION
Beautiful Stonebridge Ranch home on the golf course! Open floor plan with great natural light, plantation shutters and sustainable bamboo wood floors. Great kitchen with large pantry, granite counters, many cabinets, eat-in space, sold surface cook-top & SS appliances. Enjoy sunsets on the upstairs balcony, or dine out on the downstairs covered patio, both with views of the fairway. The primary bathroom has been remodeled with separate vanities, freestanding tub & standalone edgeless glass shower. Downstairs guest or moth-in-law suite with bathroom. Great game room, large bedrooms with walk-in closets and bonus room that could be an office, sitting area, or storage. Four full bathrooms! Electric blinds in the living room and primary suite are double-lined and remote controlled. Oversized 3 car garage! Walk to the elementary and enjoy great Stonebridge amenities such as parks, trails, pickleball, tennis, pools, lakes and social activities. This home has it all!
$371,500
2308 N Ridge Road McKinney, TX 75072
- Type:
- Single Family
- Sq.Ft.:
- 1,877
- Status:
- Active
- Beds:
- 4
- Lot size:
- 0.14 Acres
- Year built:
- 1987
- Baths:
- 2.00
- MLS#:
- 20458797
- Subdivision:
- North Brook
ADDITIONAL INFORMATION
NO HOA. GREAT Location. Priced to Sell.
- Type:
- Townhouse
- Sq.Ft.:
- 1,809
- Status:
- Active
- Beds:
- 3
- Lot size:
- 0.05 Acres
- Year built:
- 2023
- Baths:
- 3.00
- MLS#:
- 20457732
- Subdivision:
- Trinity Falls: Townhomes - 22ft. Lots
ADDITIONAL INFORMATION
MLS# 20457732 - Built by Highland Homes - April completion! ~ High ceilings with rail overlook from second floor, two toned kitchen cabinets black on lower with white above, quartz countertop, gas cooktop, wall mount microwave-oven, walk-in pantry, optional upper cabinets, engineered wood floors at first level, dining with window seat, lots of light, primary bedroom with window seat and 5' drop in tub with separate shower and double sinks.
$784,893
5516 Pooley Lane McKinney, TX 75071
- Type:
- Single Family
- Sq.Ft.:
- 3,668
- Status:
- Active
- Beds:
- 5
- Lot size:
- 0.17 Acres
- Year built:
- 2023
- Baths:
- 4.00
- MLS#:
- 20455546
- Subdivision:
- Willow Wood
ADDITIONAL INFORMATION
MLS# 20455546 - Built by First Texas Homes - Ready Now! ~ Welcome to this stunning custom-built home in McKinney, TX! Situated on a desirable corner lot, this property provides a wealth of privacy, space, & beautiful views. The gourmet kitchen is a true masterpiece, featuring a stunning oversized island, where culinary dreams come to life. The open living space features floor to ceiling windows, a cozy fireplace waiting to be surrounded by laughter, & wood flooring adding warmth to the sprawling layout. Retreat to the ownerâs suite & luxurious bath with an oversized walk-in shower & soaker tub. This home boasts a fabulous game room & media room, perfect for hosting unforgettable gatherings with friends and family. Whether you work from home or simply desire a tranquil space to read or learn, the study is ready to accommodate your needs. With additional garage space, storage won't be a concern! Why not come take a look for yourself.
Open House:
Monday, 4/29 8:00-7:30PM
- Type:
- Single Family
- Sq.Ft.:
- 2,847
- Status:
- Active
- Beds:
- 4
- Lot size:
- 0.16 Acres
- Year built:
- 2006
- Baths:
- 3.00
- MLS#:
- 20455519
- Subdivision:
- Settlement At Craig Ranch The
ADDITIONAL INFORMATION
This stunning home is the perfect combination of modern style and comfort. From the natural color palette and fresh interior paint to the amazing fireplace, this home will make you feel right at home. The kitchen has a beautiful backsplash and plenty of room for a family gathering. The flexible living space allows you to use the other rooms for whatever your heart desires. The primary bathroom has a separate tub and shower, double sinks, and plenty of storage under the sinks. This home is sure to please and won't last long! Come take a look today! This home has been virtually staged to illustrate its potential.
- Type:
- Single Family
- Sq.Ft.:
- 2,596
- Status:
- Active
- Beds:
- 3
- Lot size:
- 0.29 Acres
- Year built:
- 1970
- Baths:
- 2.00
- MLS#:
- 20453508
- Subdivision:
- Mort Muse Add
ADDITIONAL INFORMATION
TWO houses on one large lot! in downtown McKinney. Large home is a spacious 3 bed, 2 bath home with 1782 sq ft featuring wood floors, fresh paint & updated kitchen & baths. Kitchen features white cabinets, stainless steel appliances, new backsplash & countertops opens up to dining area with beamed ceiling & designer light fixture. Fully fenced backyard & carport. Second home is on same lot with address of 1509 Shelley St is 814 sq ft. 1 bed, 1 bath with utility room - perfect for a guest house, Air BNB, rental or MIL home. Both homes being sold together. Great investment opportunity!
- Type:
- Townhouse
- Sq.Ft.:
- 1,439
- Status:
- Active
- Beds:
- 3
- Lot size:
- 0.05 Acres
- Year built:
- 2004
- Baths:
- 2.00
- MLS#:
- 20438779
- Subdivision:
- Pasquinellis Village On The Green
ADDITIONAL INFORMATION
This beautiful and spacious 3 bedroom brick townhome, in the charming Village on the Green is a desired end unit with additional natural light and is move in ready! Great curb appeal with winding and shaded front walkway surrounded by lush gardens. This cheery home features engineered wood, matt marble like tile, decorative lighting, cultured marble, pocket door, breakfast bar & dining nook, double ovens, SS appl, oversized loft or study area upstairs, walk in closets, separate laundry room, 1st floor powder bath, recent paint, attached 2 car garage, community pool and mailbox across the street, and more! Washer, dryer and Refrigerator STAY! AC Compressor 2020, double ovens 2021, dishwasher 2023. Exterior maintenance including roof and yard care, handled by the HOA! Pet friendly with pet waste stations! GREAT LOCATION! Minutes from Hwy 121, 75, 380, restaurants, shopping, entertainment, hospitals, libraries, schools, parks, walking and biking paths! Come visit, you won't want to leave!
$1,099,000
3009 Calvin Road McKinney, TX 75071
- Type:
- Single Family
- Sq.Ft.:
- 4,123
- Status:
- Active
- Beds:
- 5
- Lot size:
- 0.19 Acres
- Year built:
- 2017
- Baths:
- 6.00
- MLS#:
- 20446629
- Subdivision:
- Wilmeth Ridge
ADDITIONAL INFORMATION
Welcome to your dream home! This former Shaddock model home is a 5 bed, 5.5-bath blend of comfort and luxury. Exquisite floorplan perfect for hosting friends or family gatherings. Culinary dreams come true with top of the line appliances and ample counter space in a chefâs kitchen. Cuddle worthy fireplace in family room makes the perfect spot to wind down. Excellent backyard BBQ space. And oh my, what an upstairs! Call and show today! Available Now!
- Type:
- Single Family
- Sq.Ft.:
- 3,674
- Status:
- Active
- Beds:
- 4
- Lot size:
- 0.28 Acres
- Year built:
- 2005
- Baths:
- 4.00
- MLS#:
- 20438199
- Subdivision:
- Village Creek #04
ADDITIONAL INFORMATION
This beautiful Village Creek #4 one owner open concept home welcomes you from the moment you step foot onto the property. Natural light abounds throughout the downstairs, lending itself to the beauty of not only the interior, but also the exterior of the home. Scraped hardwood floors extend throughout much of the main floor. Adjacent to the downstairs living room you'll find the secluded Master with spacious bath and two walk in closets, each with built in chest of drawers. Two fireplaces - one in the main downstairs area, and a separate one on the side porch create a warm ambiance for family and entertaining. The kitchen and living space look out full sized windows onto the side patio retreat with outdoor fireplace. Kitchen updates include granite, backsplash, farmer's sink, and dishwasher (summer, 2023). Upstairs offers another spacious living area, 3 bedrooms with walk in closets and two full baths. Roof replaced spring, 2023.

The data relating to real estate for sale on this web site comes in part from the Broker Reciprocity Program of the NTREIS Multiple Listing Service. Real estate listings held by brokerage firms other than this broker are marked with the Broker Reciprocity logo and detailed information about them includes the name of the listing brokers. ©2024 North Texas Real Estate Information Systems
McKinney Real Estate
The median home value in McKinney, TX is $309,900. This is lower than the county median home value of $336,700. The national median home value is $219,700. The average price of homes sold in McKinney, TX is $309,900. Approximately 63.71% of McKinney homes are owned, compared to 32% rented, while 4.3% are vacant. McKinney real estate listings include condos, townhomes, and single family homes for sale. Commercial properties are also available. If you see a property you’re interested in, contact a McKinney real estate agent to arrange a tour today!
McKinney, Texas has a population of 164,760. McKinney is more family-centric than the surrounding county with 45.87% of the households containing married families with children. The county average for households married with children is 44.64%.
The median household income in McKinney, Texas is $87,608. The median household income for the surrounding county is $90,124 compared to the national median of $57,652. The median age of people living in McKinney is 35 years.
McKinney Weather
The average high temperature in July is 92.5 degrees, with an average low temperature in January of 30.8 degrees. The average rainfall is approximately 40.9 inches per year, with 1.4 inches of snow per year.
