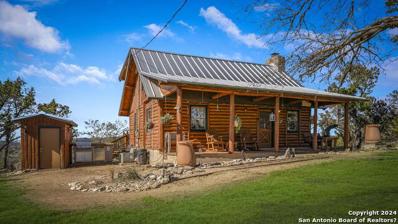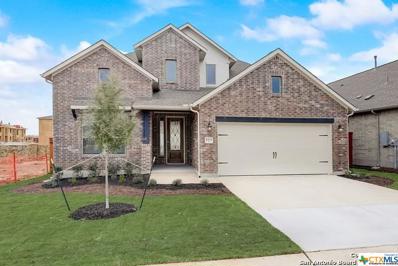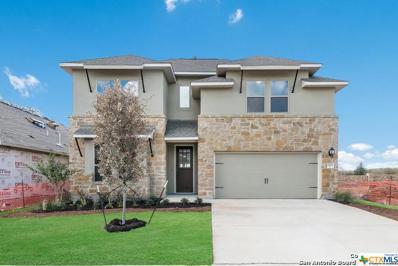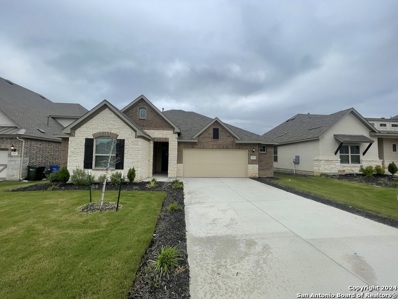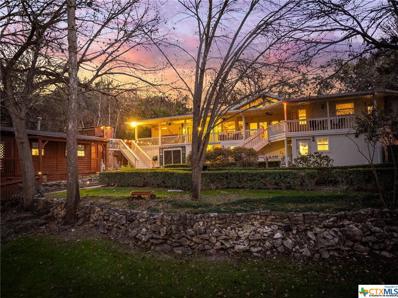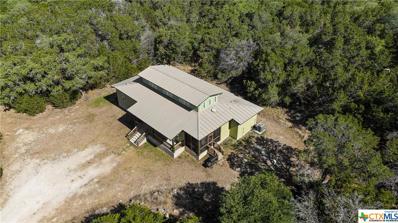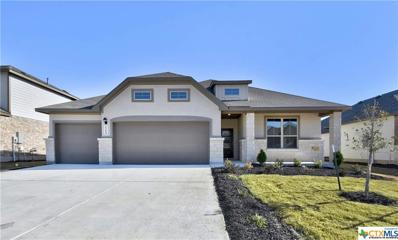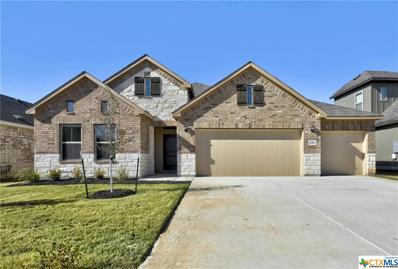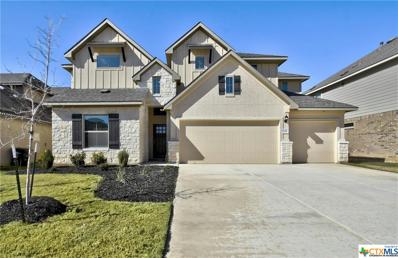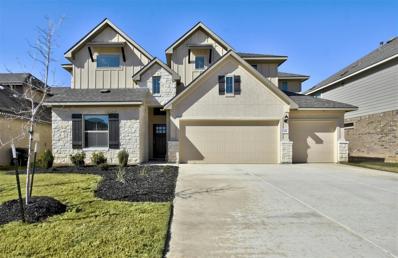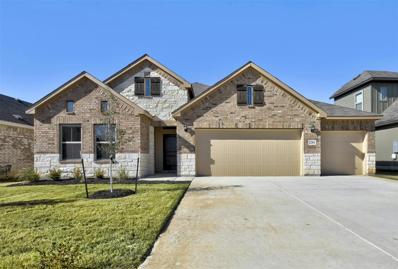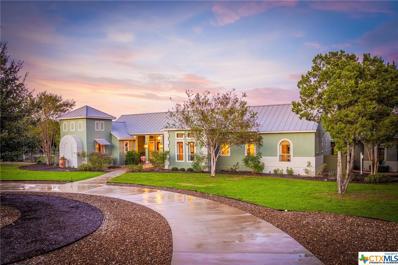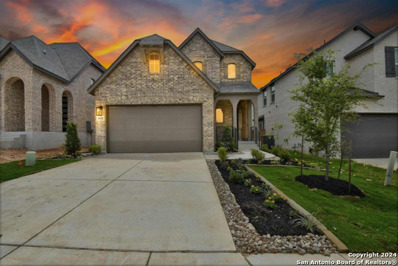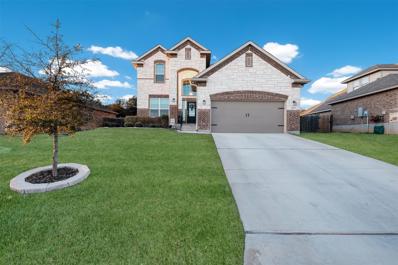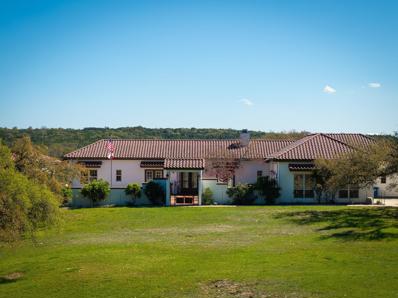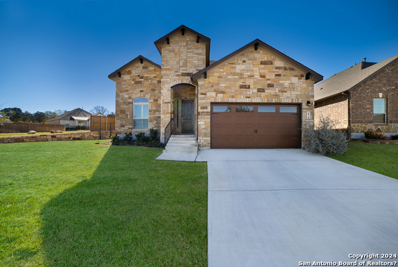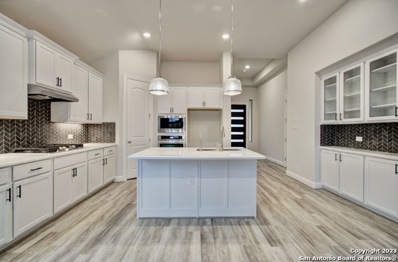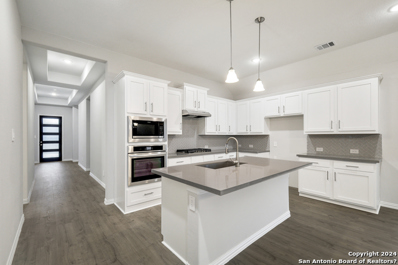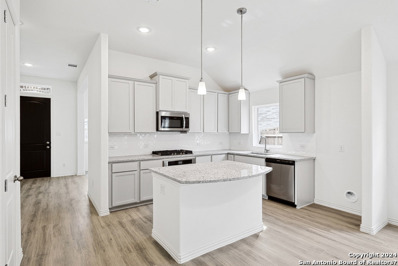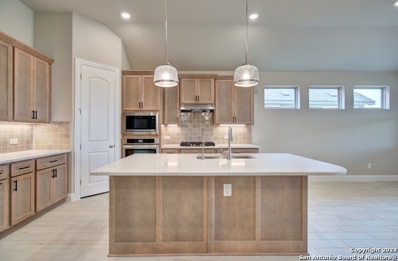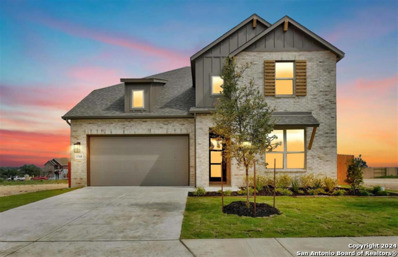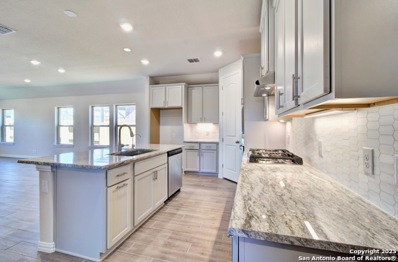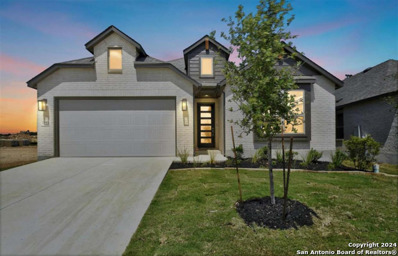New Braunfels TX Homes for Sale
$1,680,000
2009 Lariat Ridge New Braunfels, TX 78132
- Type:
- Single Family
- Sq.Ft.:
- 1,260
- Status:
- Active
- Beds:
- 2
- Lot size:
- 7.66 Acres
- Year built:
- 1983
- Baths:
- 2.00
- MLS#:
- 1748325
- Subdivision:
- J D J Ranch
ADDITIONAL INFORMATION
VIEWS FOR MILES from this 7.66 acres on "TOP OF THE WORLD" with NO RESTRICTIONS! Secluded at the end of Lariat Ridge just 15 minutes from White Water Amphitheater, 10 minutes to Canyon Lake, & 20 minutes to Gruene Hall, this amazing property with a water view has many possibilities! IT WAS BEING USED AS A VACATION RENTAL AND DID QUITE WELL. 2 bedroom (one downstairs and one upstairs with sitting room) 2 full bath log cabin is cozy and has beautiful views from every window! A nice sized loft just outside the primary bedroom, overlooking the living room with fireplace, is perfect for an office or a separate living area. Kitchen with solid surface counters is open to the living/dining area. GREAT 30' x 8' covered front porch with swing and 30' x 10' back porch are both handy to the outdoor kitchen with built-in BBQ grill, seating area & firepit. 24' x 11' Cook portable shed with window unit is amazing storage or could be used as another living space! It has extra storage space enclosed next to it. 23' x 15' metal building was used as a shop. METAL ROOF WAS REPLACED IN AUG 2023. Stove and microwave replaced in 2022. WELL IS 2722' and property has never been without water. There is a road to the 2nd & 3rd level of the property. CALL US FOR A PRIVATE SHOWING AND SEE THE VIEWS FOR YOURSELF
- Type:
- Single Family
- Sq.Ft.:
- 2,731
- Status:
- Active
- Beds:
- 3
- Lot size:
- 0.19 Acres
- Year built:
- 2014
- Baths:
- 3.00
- MLS#:
- 1748179
- Subdivision:
- Stone Crossing
ADDITIONAL INFORMATION
Beautifully maintained home located just off the loop that is ready for move in. All bedrooms are downstairs with a bonus and half bath up. Open floor plan and expansive island. Large covered back patio. Oversized garage with extra room for all your toys. Will consider owner financing with large down payment.
- Type:
- Single Family
- Sq.Ft.:
- 3,206
- Status:
- Active
- Beds:
- 5
- Lot size:
- 0.14 Acres
- Year built:
- 2023
- Baths:
- 4.00
- MLS#:
- 531719
ADDITIONAL INFORMATION
1811 Bighorn Trail is a 5 bedroom, 3.5 baths 3206 sq. ft. two story. This home has it all, study, dining room, game room, a kids retreat, and NO rear neighbors. When you enter through the grand 8ft door you will be greeted by a 20ft ceiling and a grand staircase. The down stairs has plenty of room to host gatherings with a large kitchen with built-in appliances. This home also boasts a large deck off the covered patio to enjoy the outdoors.
- Type:
- Single Family
- Sq.Ft.:
- 2,926
- Status:
- Active
- Beds:
- 4
- Lot size:
- 0.14 Acres
- Year built:
- 2023
- Baths:
- 4.00
- MLS#:
- 530795
ADDITIONAL INFORMATION
The Dean Plan is a 2-story at 2926sf with 4bd/31/2bth/2car with storage under the stairs. 1819 Bighorn Trl has an 8' Mahogany front door with glass. Elegant high ceilings with overlooks from the interior upstairs with views out front and back. Wood flooring in the main areas with tile in wet areas and carpet in the bedrooms. Quartz countertop in kitchen with pendant lights, gas cooktop, and built-in appliances. Tiled bath walls and pre-plumb for water softener. Pencil Edged Mirrors in baths. Gutters are included with Coventry in Veramendi. Ceiling fans in the primary, family room, and game room. No back neighbor with a rear fence made out of stone.
- Type:
- Single Family
- Sq.Ft.:
- 2,592
- Status:
- Active
- Beds:
- 4
- Lot size:
- 0.17 Acres
- Year built:
- 2022
- Baths:
- 3.00
- MLS#:
- 1747581
- Subdivision:
- Gruenefield
ADDITIONAL INFORMATION
Step into this beautiful, brand-new family residence, ideally situated just moments away from the historic Gruene. Welcoming you with open arms are two generously appointed bedrooms featuring a convenient Jack-and-Jill bathroom layout, ensuring both functionality and privacy. Each bedroom boasts spacious walk-in closets, offering ample storage solutions to accommodate your lifestyle. Discover the perfect retreat within the confines of the study/office, providing an expansive space to nurture creativity and productivity. In addition, a stunning kitchen, living, and dining area seamlessly fused together, creating an inviting ambiance ideal for hosting and entertaining guests. In the master bathroom, you will find a spacious walk-in shower, separate double vanities, and a sprawling walk-in closet, offering a haven of relaxation and convenience. Throughout the residence, you'll find a harmonious blend of elegance and comfort, with tile gracing the main areas and carpeting adorning the bedrooms and study/office, ensuring both style and comfort. Step outside where a covered patio and fenced yard await, providing the perfect backdrop for outdoor enjoyment and tranquility, with no neighbors to disrupt your peace. Don't miss the opportunity to make this home your own - schedule your viewing today and embark on a journey to your dream home!
- Type:
- Single Family
- Sq.Ft.:
- 5,212
- Status:
- Active
- Beds:
- 8
- Lot size:
- 0.95 Acres
- Year built:
- 1978
- Baths:
- 11.00
- MLS#:
- 531964
ADDITIONAL INFORMATION
Escape to the serene beauty of the Texas Hill Country with this enchanting and idyllic property nestled along the picturesque Guadalupe River. This charming and romantic retreat offers a unique blend of luxury and tranquility located less than a mile from Historic Gruene in New Braunfels, Texas. As you arrive at this riverside oasis in desirable Preiss Heights, you'll be greeted by a 5100 sq. ft. (+/-) residence boasting 103 ft (+/-) of pristine Guadalupe River frontage. Whether you seek a private sanctuary for personal residence or envision continuing its legacy as an inviting inn or B&B, this property seamlessly accommodates both aspirations. Step inside to discover eight uniquely decorated guest rooms, each exuding its own European character and style. From luxurious linens and robes to modern amenities such as TVs, mini-refrigerators, and wireless internet, every detail has been carefully curated to ensure comfort and relaxation. Some rooms even feature spa tubs and fireplaces, providing an extra touch of indulgence. Outside, the enchanting landscape beckons with its serene ambiance and captivating views of the Guadalupe River. No matter what you do on this property you will be enveloped by the natural beauty that surrounds you. This location offers unparalleled convenience and access to a myriad of recreational activities. Whether you envision running your own inn as a lucrative investment opportunity or creating your dream personal residence, the versatility of this property knows no bounds.
- Type:
- Single Family
- Sq.Ft.:
- 3,450
- Status:
- Active
- Beds:
- 5
- Lot size:
- 0.22 Acres
- Year built:
- 2013
- Baths:
- 4.00
- MLS#:
- 1747384
- Subdivision:
- MORNINGSTAR - COMAL
ADDITIONAL INFORMATION
Come tour this beautiful dual master bedroom home that includes, dual laundry rooms, an office, game room, 3.5 baths, balcony on the second floor, a deck in the backyard, spacious kitchen full of cabinets that opens up to the family room. This home is great for family gatherings, extra space for elderly parents, or college children looking for a little privacy. This functionality of this home leaves you speechless.
- Type:
- Single Family
- Sq.Ft.:
- 1,892
- Status:
- Active
- Beds:
- 4
- Lot size:
- 3.27 Acres
- Year built:
- 2013
- Baths:
- 2.00
- MLS#:
- 531893
ADDITIONAL INFORMATION
PERFECT HOMESTEAD PROPERTY with NO HOA! BRING YOUR CHICKENS, HORSES, GOATS & MORE OR USE FOR GLAMPING/CAMPING, VRBO, or STR'S! YOU CAN EVEN BUILD MULTIPLE HOUSES!! CUTE 4 Bed, 2 Bath, 1 story COUNTRY CHARMER sits on a 3.267 WONDERFULLY WOODED AND FULLY FENCED/GATED LOT with a MULTI LEVEL TREE HOUSE & FIREMAN POLE! Relax inside the Screened-in Side Porch or on the Large Covered Front Porch while sipping on your favorite drink & enjoying nature! Enjoy the open floor plan that's perfect for entertaining family & guests, the many Built-in Bookshelves for all of your favorite books/games, a Cute Mud Bench, easy care Tile & Laminate Flooring throughout & the Extra Large Laundry Room that can double as a Flex Room/Office! Your Hill Country Ranch Style home features a Standing Seam Metal Roof, recently installed Stainless Appliances as of 9/22, Recent Fresh Interior Paint throughout, Laminate Floors in Bedrooms, Lights, Fans, & Toilets as of 6/22, & Well Pump & Tank as of 9/23! The 2nd & 3rd Guest Bedrooms that are next to each other are framed for an opening/door to make the rooms into 1 large room. All furniture & trampoline negotiable. ONLY 10 MILES (approx.) TO CANYON LAKE, WHITEWATER AMPHITHEATER, HORSESHOE OF THE GUADALUPE, 12 MILES (approx.) TO HISTORIC GRUENE/GRUENE HALL & 15 MILES (approx.) TO SCHLITTERBAHN WATER PARK! *Seller is a licensed TX Realtor*
- Type:
- Single Family
- Sq.Ft.:
- 2,176
- Status:
- Active
- Beds:
- 3
- Lot size:
- 0.17 Acres
- Year built:
- 2022
- Baths:
- 3.00
- MLS#:
- 531550
ADDITIONAL INFORMATION
Discover modern elegance at 2264 Meadow Way Street in New Braunfels. This stunning 3-bedroom, 2.5-bathroom home offers 2176 square feet of luxurious living space. The sleek design is complemented by high-end finishes throughout. Entertain effortlessly in the open-concept living while the chef's kitchen boasts an oversized island. Retreat to the spacious primary suite with oversized walk in shower. Enjoy the convenience of all New Braunfels hsa to offer, COMAL ISD schools and low taxes. Enjoy bring 1 mile to the famous Gruenehall is providing easy access to entertainment and dining. Embrace the epitome of contemporary living in this remarkable home!
- Type:
- Single Family
- Sq.Ft.:
- 2,368
- Status:
- Active
- Beds:
- 3
- Lot size:
- 0.17 Acres
- Year built:
- 2022
- Baths:
- 3.00
- MLS#:
- 531549
ADDITIONAL INFORMATION
Welcome to 2203 Meadow Way Street, a modern gem nestled in the vibrant Gruenefield community in New Braunfels. This home offers a New Braunfels lifestyle, just a mile from the renowned Gruenehall for music, dinner and shopping. This sleek residence boasts 3 spacious bedrooms, 2.5 bathrooms, and a generous 2359 square feet of living space on one floor. Inside, you'll find a well-appointed kitchen, and ample natural light throughout. Enjoy the comfort of low maintenance tile floors through out all of the common spaces, an oversized 3 car garage, and private outdoor space with covered patio. Whether you're entertaining or seeking relaxation, this home offers the perfect blend of style and comfort. Don't miss this opportunity to own a contemporary retreat in this desirable neighborhood. Take the next step and make 2203 Meadow Way Street your new address.
- Type:
- Single Family
- Sq.Ft.:
- 2,705
- Status:
- Active
- Beds:
- 4
- Lot size:
- 0.15 Acres
- Year built:
- 2021
- Baths:
- 4.00
- MLS#:
- 531540
ADDITIONAL INFORMATION
Welcome to 2131 Meadow Way Street in New Braunfels, TX! This delightful 4-bedroom, 3.5-bathroom home offers a smart design with downstairs owner's retreat and upstairs secondary bedrooms. The property features an oversized 3-garage and ample private outdoor space with covered patio for your enjoyment. Everythign is already finished and ready for you! COMAL ISD schools and LOW taxes. You will love the convenience of being just 1 mile away from the iconic Gruene Hall, where you can experience live music and dining entertainment. This home is the perfect blend of comfort and convenience, offering a warm and inviting atmosphere for you. Don't miss out on the opportunity to make this your new home!
- Type:
- Single Family
- Sq.Ft.:
- 2,705
- Status:
- Active
- Beds:
- 4
- Lot size:
- 0.15 Acres
- Year built:
- 2021
- Baths:
- 4.00
- MLS#:
- 8756124
- Subdivision:
- Gruenefield Un 3
ADDITIONAL INFORMATION
Welcome to 2131 Meadow Way Street in New Braunfels, TX! This delightful 4-bedroom, 3.5-bathroom home offers a smart design with downstairs owner's retreat and upstairs secondary bedrooms. The property features an oversized 3-garage and ample private outdoor space with covered patio for your enjoyment. Everythign is already finished and ready for you! COMAL ISD schools and LOW taxes. You will love the convenience of being just 1 mile away from the iconic Gruene Hall, where you can experience live music and dining entertainment. This home is the perfect blend of comfort and convenience, offering a warm and inviting atmosphere for you. Don't miss out on the opportunity to make this your new home!
- Type:
- Single Family
- Sq.Ft.:
- 2,368
- Status:
- Active
- Beds:
- 3
- Lot size:
- 0.17 Acres
- Year built:
- 2022
- Baths:
- 3.00
- MLS#:
- 7608443
- Subdivision:
- Gruenefield Un 3
ADDITIONAL INFORMATION
Welcome to 2203 Meadow Way Street, a modern gem nestled in the vibrant Gruenefield community in New Braunfels. This home offers a New Braunfels lifestyle, just a mile from the renowned Gruenehall for music, dinner and shopping. This sleek residence boasts 3 spacious bedrooms, 2.5 bathrooms, and a generous 2359 square feet of living space on one floor. Inside, you'll find a well-appointed kitchen, and ample natural light throughout. Enjoy the comfort of low maintenance tile floors through out all of the common spaces, an oversized 3 car garage, and private outdoor space with covered patio. Whether you're entertaining or seeking relaxation, this home offers the perfect blend of style and comfort. Don't miss this opportunity to own a contemporary retreat in this desirable neighborhood. Take the next step and make 2203 Meadow Way Street your new address.
- Type:
- Single Family
- Sq.Ft.:
- 3,775
- Status:
- Active
- Beds:
- 4
- Lot size:
- 1.14 Acres
- Year built:
- 2007
- Baths:
- 5.00
- MLS#:
- 531696
ADDITIONAL INFORMATION
Looking for an amazing Hill Country home? Nestled into the beautiful rolling hills of the popular Texas Hill Country just to the northeast of San Antonio, this 4 bedroom 4.5 bath one story home is situated on a corner lot in Rockwall Ranch and boasts exquisite architectural design perfect for entertaining and relaxing in the Texas Hill Country. As you step onto the welcoming front porch, abundant natural light fills the spacious living area. The kitchen, a chef's dream, highlights an oversized island, granite counter tops, custom wood cabinets, a five-burner gas cooktop, high-end vent hood, & huge walk-in pantry. The primary suite, offers a spa-like en-suite bathroom with a soaking tub and walk-in shower, and a generously sized walk-in closet. An ideal setting for hosting unforgettable gatherings or enjoying peaceful moments, the home comes complete with an expansive outdoor courtyard and a large covered patio perfect for enjoying your morning coffee or evening glass of wine. Immerse yourself in luxury and the natural beauty that surrounds this exquisite estate. Take advantage of the nearby neighborhood pool, clubhouse, playground, and park. Additionally, enjoy the convenience of being just minutes away from attractions such as Natural Bridge Caverns, Schlitterbahn, and Landa Park. With its impressive features, luxurious amenities, and prime location, this residence offers an unrivaled living experience.
- Type:
- Single Family
- Sq.Ft.:
- 2,368
- Status:
- Active
- Beds:
- 4
- Lot size:
- 0.11 Acres
- Year built:
- 2024
- Baths:
- 4.00
- MLS#:
- 1745933
- Subdivision:
- Veramendi
ADDITIONAL INFORMATION
MLS# 1745933 - Built by Highland Homes - CONST. COMPLETED Mar 30 ~ Introducing this stunning 2-story home nestled in the vibrant community of Veramendi. Boasting 4 bedrooms & 3.5 baths, this home exudes timeless elegance and modern comfort. The open floor plan seamlessly connects the family room, adorned with a cozy fireplace, to the well-appointed kitchen with beautiful upper cabinets, combining style and functionality. With the primary bedroom conveniently located on the first floor, enjoy the luxury of privacy and ease. The primary boasts an exquisite spa shower, adding a touch of opulence to the primary suite. A secondary bedroom and full bath is located on the first floor as well. The upper level reveals two additional bedrooms and a game room providing ample space for family or guests. The home's charm extends outdoors to the extended patio-a perfect retreat for al fresco dining or relaxation. Close to shopping and easy access to I-35, ensuring a seamless blend of convenience and luxury.
- Type:
- Single Family
- Sq.Ft.:
- 2,673
- Status:
- Active
- Beds:
- 4
- Lot size:
- 0.18 Acres
- Year built:
- 2020
- Baths:
- 4.00
- MLS#:
- 9770614
- Subdivision:
- Crossings At Havenwood The 1
ADDITIONAL INFORMATION
**VA assumable loan for qualifying buyers**Escape the hustle and bustle to embrace the tranquil charm of New Braunfels living, just an hour's drive from the vibrant San Antonio and Austin airports. Nestled outside city limits, this idyllic home offers a perfect blend of convenience and serenity. Minutes away, historic Gruene beckons with its timeless allure, where you can stroll through quaint streets or dance the night away to live music echoing from renowned venues like the Gruene Hall, Freiheit Country Store and Whitewater Amphitheater. Indulge your palate at Creekside, a hub of dining and shopping adventures, including local favorites and international cuisine. And for those seeking outdoor thrills, Canyon Lake, the Guadalupe, and Comal rivers are your playgrounds for water sports and leisurely escapes. Whether you're unwinding on the shores of Canyon Lake or tubing down the Guadalupe, every day promises new adventures and cherished memories. Welcome home to New Braunfels—where every moment is an invitation to embrace the beauty of life.
$1,775,000
230 Dry Bear Crk New Braunfels, TX 78132
- Type:
- Single Family
- Sq.Ft.:
- 3,524
- Status:
- Active
- Beds:
- 3
- Lot size:
- 10.19 Acres
- Year built:
- 2008
- Baths:
- 4.00
- MLS#:
- 6240926
- Subdivision:
- Waggener Ranch 2
ADDITIONAL INFORMATION
*10 Acres, 3,524 sq. ft., Mother-n-law suite, Detached Workshop, 5 vehicle garage parking, Swimming Pool* Situated amidst scenery of the Texas Hill Country, this Spanish Mediterranean Estate graces a 10-acre parcel which currently holds a wild-life exemption, within the renowned Waggener Ranch. Beyond the wrought-iron gates, a zero-scaped private courtyard welcomes you, setting the stage for the timeless elegance that defines this residence. As you enter the home, the main living areas boast a touch of Kentucky heritage with historic Tobacco plant wooden beams and old-world fireplace lending an air of rustic charm. Designed for versatility and convenience, an in-law suite provides a private retreat for guests or extended family. The main bedroom surprises with a multifunctional area that easily transforms into an exercise area or office. The sunroom directly off the main bedroom offers a tranquil escape, seamlessly connecting the indoor and outdoor spaces through sliding glass doors. Efficiency meets style in the Domestic Command Center/Mud Room leading to the laundry suite with counters, cabinets, sink and built-in ice machine. Culinary enthusiasts can appreciate the kitchen, featuring a 6-burner gas cooktop, double ovens, walk-in pantry, and wine fridge ensuring the heart of the home, is both a chef's delight and entertainer's dream. For those who enjoy hands-on projects, a separate workshop offers a dedicated space for tinkering and creating. Additional storage is provided by the additional detached 2-car garage. The outdoor spaces are an extension of the estate's grandeur, with multiple exterior patios and pool area inviting you to bask in the beauty of the hill side, creating a perfect ambiance for intimate gatherings or large-scale entertainment. In every detail, this country estate embodies the harmonious blend of luxury, functionality, and timeless style, offering a retreat that transcends the ordinary and celebrates the art of gracious living.
- Type:
- Single Family
- Sq.Ft.:
- 2,688
- Status:
- Active
- Beds:
- 4
- Lot size:
- 0.23 Acres
- Year built:
- 2020
- Baths:
- 3.00
- MLS#:
- 1743475
- Subdivision:
- VILLAS AT MANOR CREEK
ADDITIONAL INFORMATION
Step into luxury living at the Villas at Manor Creek! Nestled just minutes away from prime shopping, dining, and with easy access to IH-35, this exquisite home offers the perfect blend of convenience and comfort. Positioned on an expansive corner lot towards the rear of the community, this home exudes elegance and charm from the moment you enter the foyer. Bask in the welcoming ambiance of the generously-sized formal living room, adorned with ample natural light streaming through the large exterior windows that overlook the extended patio and custom-built outdoor living area. Designed with entertainment in mind, the kitchen is a culinary masterpiece, boasting white shaker cabinets, gas cooking, a convenient kitchen island, breakfast bar, and stunning white quartz countertops. Whether hosting family gatherings or intimate soirees, this kitchen is sure to impress. Upstairs, a spacious family room awaits, providing the ideal setting for lively entertainment and game nights with loved ones. Retreat to your luxurious master suite, complete with ample space for a sitting area, and indulge in the indulgent master bath featuring a sizable walk-in closet. Plus, as part of the Villas at Manor Creek community, you'll enjoy access to an array of amenities including a refreshing pool, park, and playground, ensuring endless opportunities for relaxation and recreation right at your doorstep. Experience the epitome of luxury living and make the Villas at Manor Creek your forever home today!
- Type:
- Single Family
- Sq.Ft.:
- 2,236
- Status:
- Active
- Beds:
- 4
- Lot size:
- 0.03 Acres
- Year built:
- 2023
- Baths:
- 4.00
- MLS#:
- 1743238
- Subdivision:
- Veramendi
ADDITIONAL INFORMATION
**4-Side Stone Masonry, Buffet, Flex Room, Tech Space with Desk, Enlarged Covered Patio** Located in the very popular Veramendi community. This 2236sqft Oleander floorplan features 4 bedrooms and 3.5 bathrooms. There are blinds have at standard locations, 8' front and interior doors, and raised windows. The spacious owner's suite located at the rear of the home has a spacious bathroom with a double vanity, enlarged walk-in tiled shower, separate garden tub with tile surround, private toilet, and a large walk-in closet. The open kitchen has 42" wood cabinets with crown moulding, granite counter tops, stainless steel appliances with gas cooktop, walk-in pantry, and a center island that has been rotated towards the dining and great rooms. The island has a single sink with pull down faucet, elite water system, and dishwasher. There is an added buffet with upper cabinets and granite countertop to match the kitchen. A gas fireplace has been added in the great room. Across from the dining area is a tech space with a built in desk and a flex room. The exterior has an enlarged covered patio with ceiling fan, privacy fence with gate, professionally landscaped yard with a rain sensor, and a cast stone address block. **Photos shown may not represent listed house.**
- Type:
- Single Family
- Sq.Ft.:
- 2,483
- Status:
- Active
- Beds:
- 4
- Lot size:
- 0.22 Acres
- Year built:
- 2023
- Baths:
- 4.00
- MLS#:
- 1743218
- Subdivision:
- Veramendi
ADDITIONAL INFORMATION
**Added 4th bedroom, Upgraded Ceiling Fan, Light Fixtures & Kitchen Layout, Entry Lockers, Enlarged Patio** You don't want to miss the opportunity to call this beautiful Willow floorplan by Brightland Homes your home, with 2483 sqft four bedrooms and 3.5 bathrooms. There is an 8' front and interior doors that leads into a foyer, blinds at standard locations, and entry lockers in the mud room off the garage entrance. There is a large game room across from the kitchen. The split owner's suite has a spacious bathroom with separate vanities, garden tub, tiled walk-in shower with seat, private toilet, linen closet, and large walk-in closet. The open kitchen has 42" cabinets with crown moulding, walk-in pantry, center island with single bowl sink and pull down faucet, elite water system and dishwasher, stainless steel appliances with a gas cooktop. The exterior has an enlarged cover patio, privacy fence with gate, professionally landscaped yard, and a sprinkler system with rain sensor.**Photos shown may not represent listed house**
- Type:
- Single Family
- Sq.Ft.:
- 2,040
- Status:
- Active
- Beds:
- 3
- Lot size:
- 0.21 Acres
- Year built:
- 2023
- Baths:
- 2.00
- MLS#:
- 1743161
- Subdivision:
- Veramendi
ADDITIONAL INFORMATION
**Upgraded Kitchen Layout, Study, Formal Dining, 4-Sides Masonry** You don't want to miss the opportunity to call this beautiful Laurel floorplan your home. This one-story home by Brightland Homes is 2040sqft, with three bedrooms, two full bathrooms, a study, and a formal dining room. There is an 8' front door and blinds have been added at standard locations. The spacious owner's suite is located at the rear of the home and the bathroom has a double vanity, private toilet, walk-in frameless shower, garden tub, and a large closet with an added door leading to the laundry room. The open kitchen layout has been upgraded removing the center island and creating a peninsula along with an entry into the formal dining room. There are 42" cabinets with crown moulding, built-in oven/ microwave cabinets, stainless steel appliances with gas cooktop and an externally circulated vent hood. The exterior of the home has a covered patio, cast stone address block, and professionally landscaped yard with rain sensors. **Photos shown may not represent listed house**
- Type:
- Single Family
- Sq.Ft.:
- 2,008
- Status:
- Active
- Beds:
- 3
- Lot size:
- 0.21 Acres
- Year built:
- 2023
- Baths:
- 2.00
- MLS#:
- 1743138
- Subdivision:
- Veramendi
ADDITIONAL INFORMATION
** Extended Bay Window, Extended Covered Patio, Flex Room** Check out this beautiful floorplan by Brightland Homes. This Juniper floorplan is 2008sqft with has three bedrooms and 2 bathrooms, and flex room. Blinds have been added at standard locations. The spacious owner's suite features an added bay window option adding 41sqft to the room. The bathroom has an oversized tiled walk-in shower with seat, garden tub with window above, double vanity, private toilet, and a large walk-in closet. The open and upgraded kitchen layout has a center island with single bowl sink with pulldown faucet, elite water system and dishwasher. The kitchen boasts 42" cabinets with crown moulding, built-in oven/microwave cabinets and a cabinet above the refrigerator, stainless steel appliances with gas cooktop and an externally circulated vent hood, and a walk-in pantry. The exterior has a large, 23'x15' extended covered patio, cast stone address block, professionally upgraded landscaped yard and sprinkler system with water conserving rain sensors. *Photos shown may not represent listed house.*
- Type:
- Single Family
- Sq.Ft.:
- 2,725
- Status:
- Active
- Beds:
- 4
- Lot size:
- 0.17 Acres
- Year built:
- 2024
- Baths:
- 4.00
- MLS#:
- 1742795
- Subdivision:
- Meyer Ranch
ADDITIONAL INFORMATION
MLS# 1742795 - Built by Highland Homes - CONST. COMPLETED Apr 30 ~ This home is our stunning Rodin plan with 4 bedrooms, 3.5 baths, study, Entertainment and , game room. This is a very open plan with plentiful entertainment areas as well as other flexible livability options. The gourmet kitchen has a large island complemented by upgraded quartz counters that is ideal for casual dining. Wood look tile has been added to the kitchen, breakfast, family and dining, study, 1st floor bath and utility, and all common areas on the 1st floor. The extended outdoor living is ideal for entertaining!
- Type:
- Single Family
- Sq.Ft.:
- 2,064
- Status:
- Active
- Beds:
- 3
- Lot size:
- 0.02 Acres
- Year built:
- 2023
- Baths:
- 2.00
- MLS#:
- 1742466
- Subdivision:
- Meyer Ranch
ADDITIONAL INFORMATION
**8' Doors Throughout, Blinds at Standard Locations, Entry Lockers, Study, Enlarged Owner's Suite**. Come out to view the Fiji floorplan, a single-level 2064sqft home with 3 bedrooms and 2 bathrooms. Blinds have been added at standard locations, the front and interior doors are 8' tall. The split-private master bedroom has been extended adding 54sqft to the room. The bathrooms has an enlarged tiled walk in shower with a frameless door and window above, double vanity, linen closet, private toilet, and spacious "L" shaped walk-in closet. There is a study ILO of a flex room. Lockers have been added at the garage door entry. The open layout kitchen has granite countertops, 42" cabinets with crown moulding, built-in oven/ microwave cabinets, added cabinet above the refrigerator, stainless steel appliances with gas cooktop and externally circulated vent hood, center island with a single sink, pull down faucet, elite water system and dishwasher. There is also a walk-in pantry. Off the dining room upper/lower cabinets have been added with a granite counter top matching the kitchen. The exterior of the home has a covered patio, privacy fence with gate, professionally landscaped yard with a rain censored sprinkler system. **Photos shown may not represent listed house**
- Type:
- Single Family
- Sq.Ft.:
- 2,160
- Status:
- Active
- Beds:
- 4
- Lot size:
- 0.12 Acres
- Year built:
- 2024
- Baths:
- 3.00
- MLS#:
- 1741701
- Subdivision:
- Meyer Ranch
ADDITIONAL INFORMATION
MLS# 1741701 - Built by Highland Homes - CONST. COMPLETED Apr 30 ~ Impressive New Model Plan located on a Green Belt View lot, includes our transitional modern kitchen, Main living areas are enhanced with the beautiful and durable wood flooring. The family room is spacious, Vaulted ceilings and opens to the gourmet kitchen, stainless appliances, solid Quartz counters, and pendant lighting. The master suite is enhanced with boxed window seat. The master bath suite has double vanities and Oversized Shower Option. Secondary bedrooms are nicely spaced from the master suite, and are situated in a private hallway with full bath. The extended outdoor living in this home is perfect for relaxing and enjoying the great outdoors. Put this home on your must see list.

 |
| This information is provided by the Central Texas Multiple Listing Service, Inc., and is deemed to be reliable but is not guaranteed. IDX information is provided exclusively for consumers’ personal, non-commercial use, that it may not be used for any purpose other than to identify prospective properties consumers may be interested in purchasing. Copyright 2024 Four Rivers Association of Realtors/Central Texas MLS. All rights reserved. |

Listings courtesy of ACTRIS MLS as distributed by MLS GRID, based on information submitted to the MLS GRID as of {{last updated}}.. All data is obtained from various sources and may not have been verified by broker or MLS GRID. Supplied Open House Information is subject to change without notice. All information should be independently reviewed and verified for accuracy. Properties may or may not be listed by the office/agent presenting the information. The Digital Millennium Copyright Act of 1998, 17 U.S.C. § 512 (the “DMCA”) provides recourse for copyright owners who believe that material appearing on the Internet infringes their rights under U.S. copyright law. If you believe in good faith that any content or material made available in connection with our website or services infringes your copyright, you (or your agent) may send us a notice requesting that the content or material be removed, or access to it blocked. Notices must be sent in writing by email to DMCAnotice@MLSGrid.com. The DMCA requires that your notice of alleged copyright infringement include the following information: (1) description of the copyrighted work that is the subject of claimed infringement; (2) description of the alleged infringing content and information sufficient to permit us to locate the content; (3) contact information for you, including your address, telephone number and email address; (4) a statement by you that you have a good faith belief that the content in the manner complained of is not authorized by the copyright owner, or its agent, or by the operation of any law; (5) a statement by you, signed under penalty of perjury, that the information in the notification is accurate and that you have the authority to enforce the copyrights that are claimed to be infringed; and (6) a physical or electronic signature of the copyright owner or a person authorized to act on the copyright owner’s behalf. Failure to include all of the above information may result in the delay of the processing of your complaint.
New Braunfels Real Estate
The median home value in New Braunfels, TX is $255,800. This is lower than the county median home value of $312,100. The national median home value is $219,700. The average price of homes sold in New Braunfels, TX is $255,800. Approximately 59.06% of New Braunfels homes are owned, compared to 31.17% rented, while 9.78% are vacant. New Braunfels real estate listings include condos, townhomes, and single family homes for sale. Commercial properties are also available. If you see a property you’re interested in, contact a New Braunfels real estate agent to arrange a tour today!
New Braunfels, Texas 78132 has a population of 70,317. New Braunfels 78132 is more family-centric than the surrounding county with 36.57% of the households containing married families with children. The county average for households married with children is 31.85%.
The median household income in New Braunfels, Texas 78132 is $64,208. The median household income for the surrounding county is $73,655 compared to the national median of $57,652. The median age of people living in New Braunfels 78132 is 36.1 years.
New Braunfels Weather
The average high temperature in July is 93.3 degrees, with an average low temperature in January of 38.1 degrees. The average rainfall is approximately 35.2 inches per year, with 0.3 inches of snow per year.
