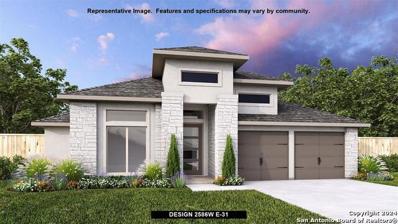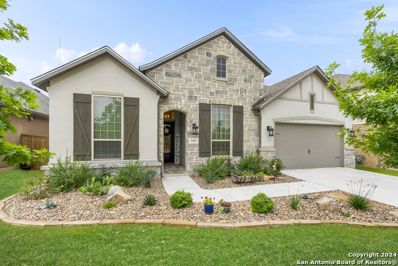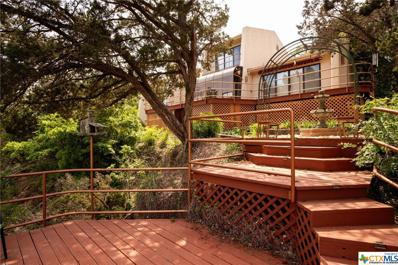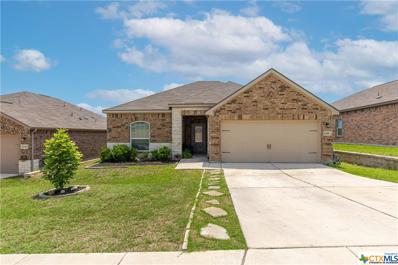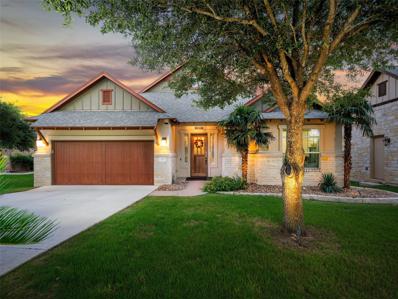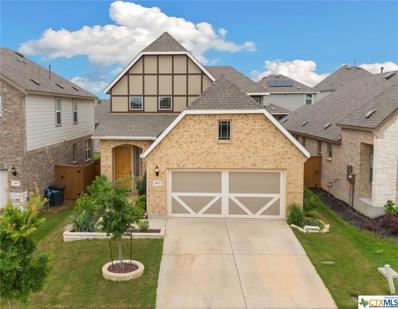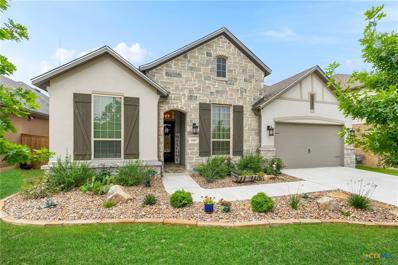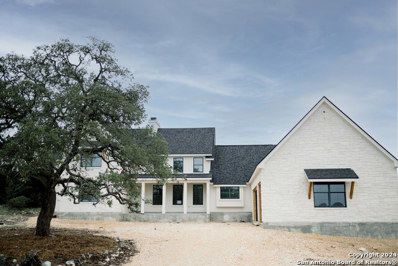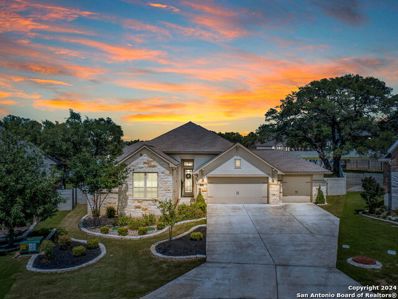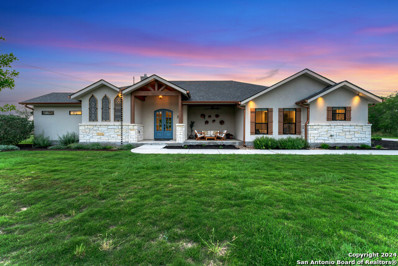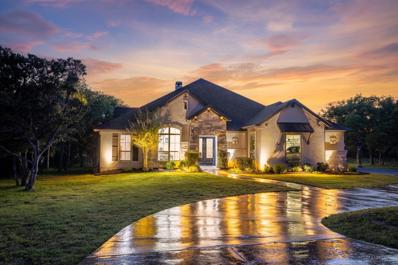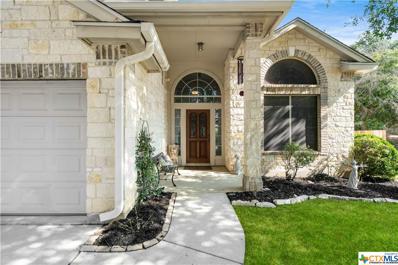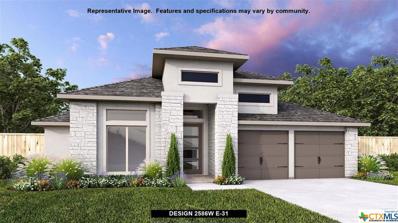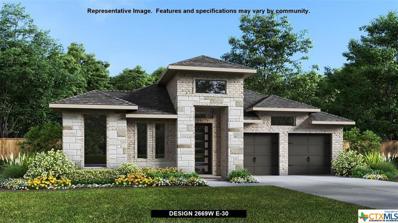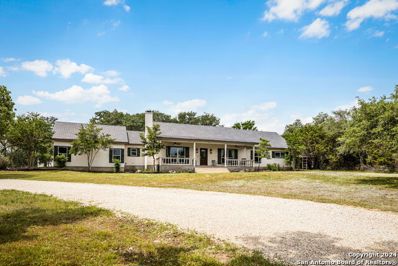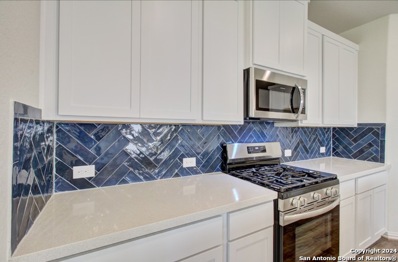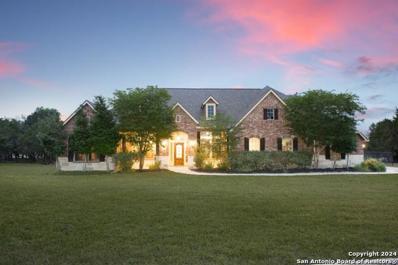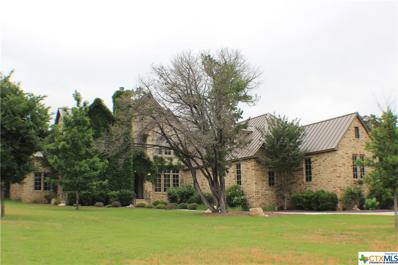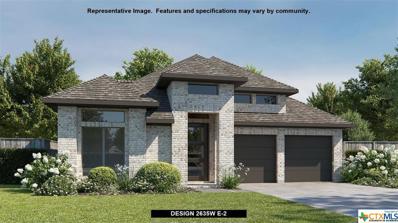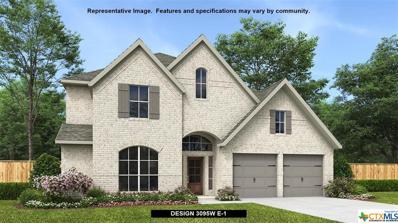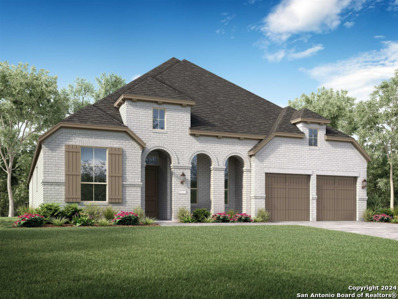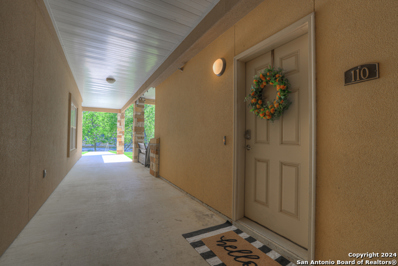New Braunfels TX Homes for Sale
- Type:
- Single Family
- Sq.Ft.:
- 2,586
- Status:
- Active
- Beds:
- 4
- Lot size:
- 0.15 Acres
- Year built:
- 2024
- Baths:
- 3.00
- MLS#:
- 1772010
- Subdivision:
- Meyer Ranch
ADDITIONAL INFORMATION
Home office with French doors set at entry with 12-foot ceiling. Open kitchen offers generous counter space, corner walk-in pantry, 5-burner gas cooktop and inviting island with built-in seating space. Dining area flows into open family room with a wood mantel fireplace and wall of windows. Spacious primary suite. Double doors lead to primary bath with dual vanities, garden tub, separate glass-enclosed shower and two walk-in closets. Guest suite. Walk-in closets in all bedrooms. Covered backyard patio. Mud room off two-car garage.
Open House:
Sunday, 6/2 6:00-8:00PM
- Type:
- Single Family
- Sq.Ft.:
- 2,883
- Status:
- Active
- Beds:
- 4
- Lot size:
- 0.17 Acres
- Year built:
- 2020
- Baths:
- 4.00
- MLS#:
- 1771969
- Subdivision:
- SETTLEMENT AT GRUENE
ADDITIONAL INFORMATION
LOVE AT FIRST SIGHT. Step into luxury with this stunning 2020 Highland Home in the desirable Settlement at Gruene, where sophistication meets comfort. This meticulously maintained property features 4 bedrooms, 3.5 bathrooms, and is perfectly complemented by a dedicated study/office and a media room, ideal for entertainment or a quiet retreat. The open floor plan is accentuated by soaring 13-foot ceilings and an abundance of 8-foot tall windows, filling the space with natural light. The expansive kitchen is a chef's dream, equipped with built-in double ovens, a 5-burner gas cooktop, and ample counter space. Additional highlights include a 3-car tandem garage and an energy-efficient tankless water heater. Nestled against a greenbelt for added privacy and within walking distance to historic Gruene Hall and the Guadalupe River, this home offers both tranquility and convenience. Ready to move in and make your own, this property ensures a lifestyle of luxury and ease in one of the most sought-after locations.
- Type:
- Single Family
- Sq.Ft.:
- 2,636
- Status:
- Active
- Beds:
- 4
- Lot size:
- 10.72 Acres
- Year built:
- 1991
- Baths:
- 3.00
- MLS#:
- 542907
ADDITIONAL INFORMATION
Come see this incredible home on 10.722 breathtaking wooded acres which was originally designed and custom built by the artist owner to take advantage of the spectacular views from this striking home in the heart of the Texas Hill Country! The seasonal pond sits just off the rear deck allowing live action views of visiting ducks and local wildlife. Privacy, peace and serenity abound. The living room, kitchen and master bedroom have many large windows which allow an abundance of natural lighting. This is truly an owner's dream! Exceptional space to entertain with multiple decks or just to enjoy your own private oasis! The gorgeous living room has beautiful floors with a stunning fireplace and high ceilings. The kitchen is spacious, with tons of cabinets and counter space. The dining room sits with a wall of windows to allow you to enjoy the view. The primary bedroom on the first floor allows access to your private deck that's great for reading or just relaxing with the beautiful view. Easy access to New Braunfels, Canyon Lake, and San Antonio. This is such a unique property in a great location! Schedule your showing today!
- Type:
- Single Family
- Sq.Ft.:
- 1,390
- Status:
- Active
- Beds:
- 3
- Lot size:
- 0.14 Acres
- Year built:
- 2018
- Baths:
- 2.00
- MLS#:
- 542962
ADDITIONAL INFORMATION
As you drive into the the Magnolia Springs neighborhood, let the tree lined streets lead you home. 6361 Hibiscus provides all of todays modern living amenities without the new build hassle. This open concept 3bedroom 2bath home has brand new carpets in all the bedrooms and oversized neutral ceramic tile in all the living spaces and wet areas. The entry way is inviting and leaves space to customize an entry drop zone for bags, backpack, sporting equipment, jackets etc.... the hallway leads to the main living areas which are open concept and allow for entertaining with ease. The high bar top is great for quick meals or a can function as a buffet area for parties!! The granite stone counters and modern dark cabinets blend seamlessly and harmoniously to create a contemporary kitchen. The laundry room is located centrally in the home, making laundry less of a chore and more of a convenience. The master bedroom is large, and has plenty of room for a king sized bed - with a dramatic ceiling detail and attached master bath. The additional two bedrooms are split to the other side of the home and are even in size with an ample bathroom dividing the spaces. The backyard has no residential neighbors - so no need to worry about nosey neighbors spying on you in the backyard. Are you looking to do some outdoor living? The backyard is a large blank slate - flanked by a stone retaining wall. With some imagination and creativity this backyard could easily become your summer oasis. This neighborhood is zoned for the BRAND NEW Comal ISD elementary school that just opened this year ('23-'24). Quick access to 35 for folks who commute using the highway, beautifully landscaped neighborhood entrance, and the neighborhood park is just a short walk down the street.
- Type:
- Single Family
- Sq.Ft.:
- 2,407
- Status:
- Active
- Beds:
- 3
- Lot size:
- 0.23 Acres
- Year built:
- 2011
- Baths:
- 3.00
- MLS#:
- 5503294
- Subdivision:
- Enclave Westpointe Village 1
ADDITIONAL INFORMATION
Step into this exquisite 55+ community residence in the popular neighborhood of The Enclave at Westpointe. This gorgeous home boasts meticulous landscaping, sleek modern built-ins, and abundant space adorned with elegant tile and wood flooring throughout. The heart of the home is a gourmet kitchen with a huge island, perfect for culinary endeavors and entertaining. Embrace the tranquility of the green belt view, the practicality of a split floor plan, the peace of mind from a generator, and the cozy ambiance of an electric fireplace in the living room. Situated within easy reach of grocery stores, restaurants and a variety of amenities, this home combines upscale living with practical accessibility. Experience the best of both worlds in this beautifully crafted oasis where comfort, style and convenience converge seamlessly.
- Type:
- Single Family
- Sq.Ft.:
- 1,750
- Status:
- Active
- Beds:
- 3
- Lot size:
- 0.11 Acres
- Year built:
- 2020
- Baths:
- 3.00
- MLS#:
- 542530
ADDITIONAL INFORMATION
Welcome to your beautiful three bedroom, two and a half bathroom home located in Veramendi! Upon entering, you are greeted with high ceilings and a flood of natural light evoking a sense of warmth and comfort. Shifting your focus to the kitchen, one will observe updated pendants and cabinet pulls for an impressive first impression. The master bedroom is designed to provide a sense of sophistication and calmness. As you ascend the staircase, an additional living/ office area is located to the right before entering the other two bedrooms and shared bathroom.
Open House:
Sunday, 6/2 1:00-3:00PM
- Type:
- Single Family
- Sq.Ft.:
- 2,883
- Status:
- Active
- Beds:
- 4
- Lot size:
- 0.17 Acres
- Year built:
- 2020
- Baths:
- 4.00
- MLS#:
- 542495
ADDITIONAL INFORMATION
GRUENE HISTORIC DISTRICT!! The Settlement at Gruene community is within walking distance (or a short golf cart ride) to the Gruene Historic District, Guadalupe River, Gruene Hall and The Gristmill Restaurant. Step into luxury with this stunning 2020 Highland Home where sophistication meets comfort. This meticulously maintained property features 4 bedrooms, 3.5 bathrooms, and is perfectly complemented by a dedicated study/office and a media room that is ideal for entertainment or a quiet retreat. The open floor plan is accentuated by soaring 13-foot ceilings and an abundance of 8-foot tall windows-- filling the space with natural light. The expansive kitchen is a chef's dream, equipped with built-in double ovens, a 5-burner gas cooktop, and ample counter space. Additional highlights include a 3-car tandem garage and an energy-efficient tankless water heater. Nestled against a greenbelt for added privacy, this home offers both tranquility and convenience. Ready to move in and make your own, this property ensures a lifestyle of luxury and ease in one of the most sought-after locations.
$1,215,000
1220 Decanter Dr New Braunfels, TX 78132
- Type:
- Single Family
- Sq.Ft.:
- 3,044
- Status:
- Active
- Beds:
- 5
- Lot size:
- 1.01 Acres
- Year built:
- 2024
- Baths:
- 4.00
- MLS#:
- 1771749
- Subdivision:
- Vintage Oaks
ADDITIONAL INFORMATION
Discover this captivating modern farmhouse situated in the sought-after Vintage Oaks community. Boasting 5 bedrooms, 4 bathrooms, an inviting upstairs loft, and a serene study with a fireplace on the main level, this remarkable home offers a blend of comfort and elegance. Upon entering, you'll be greeted by soaring ceilings in the great room, a striking stone fireplace, and a well-appointed kitchen bathed in natural light. Step outside to relish the essence of hill country living on the patio or indulge in a refreshing swim in the shimmering pool. The front yard landscaping, partial backyard landscaping, and a secure fenced pool area are all part of this exquisite property. Embrace the chance to make this distinctive farmhouse your new home!
- Type:
- Single Family
- Sq.Ft.:
- 2,259
- Status:
- Active
- Beds:
- 3
- Lot size:
- 0.33 Acres
- Year built:
- 2019
- Baths:
- 2.00
- MLS#:
- 1771556
- Subdivision:
- The Grove
ADDITIONAL INFORMATION
Located on a quiet cul-de-sac, this beautiful home in The Grove at Vintage Oaks features high ceilings, an open floorplan and a layout perfect for both entertaining and daily living. The home has a versatile layout with both formal and informal dining areas, ideal for gatherings or enjoying everyday meals with family. A private study offers a quiet retreat for work or reading, enhancing the functional appeal of the space. The open kitchen offers sleek granite countertops, subway tile backsplash, and a breakfast bar and opens seamlessly into the large living area complete with a fireplace and direct access to the outdoors. The expansive primary bedroom features a large en suite bathroom, enhancing the home's luxurious feel. Outside, enjoy a covered patio with a built-in kitchen and expansive backyard, perfect for gatherings under the Texas sky. Additional highlights include a three-car garage and proximity to the 7,000 sq. ft. Fitness Club. This home perfectly blends modern amenities with traditional elegance, making it an exquisite choice for discerning buyers.
$1,100,000
910 Bingham Ln New Braunfels, TX 78132
- Type:
- Single Family
- Sq.Ft.:
- 2,683
- Status:
- Active
- Beds:
- 3
- Lot size:
- 1.19 Acres
- Year built:
- 2020
- Baths:
- 4.00
- MLS#:
- 1771422
- Subdivision:
- Oxbow On The Guadalupe
ADDITIONAL INFORMATION
A once-in-a-lifetime opportunity to own a luxurious gated home in the desirable Oxbow on the Guadalupe community. This almost brand-new property (SRT) offers private access to the Guadalupe Riverfront and community pool and features an open-concept living space perfect for entertaining. The serene outdoor area is enhanced by a 700+ covered patio, and music lovers will appreciate the nearby Whitewater Amphitheater. Located minutes from Canyon Lake and a short drive to Gruene and downtown New Braunfels, this exquisite home embodies seamless indoor-outdoor living, elegant finishes, and breathtaking hillside views on 1.2 acres of land. Experience tranquility and sophistication in every detail of this exceptional home in the highly desired Oxbow on the Guadalupe, prepare to be amazed by this move-in-ready residence! Don't forget to see the dog bath in the utility room, the extra sitting on from porch patio, the gorgeous vaulted ceilings, and plenty of cabinet space. SRT's are allowed.
$1,175,000
1064 Spanish Trl New Braunfels, TX 78132
- Type:
- Single Family
- Sq.Ft.:
- 3,830
- Status:
- Active
- Beds:
- 4
- Lot size:
- 2.25 Acres
- Year built:
- 2016
- Baths:
- 4.00
- MLS#:
- 8142108
- Subdivision:
- Havenwood Hunters Crossing 4
ADDITIONAL INFORMATION
Introducing 1064 Spanish Trail, an exquisite haven of luxury nestled within the gated community of Havenwood. This distinguished 1-story residence encompasses 4 spacious bedrooms and 3.5 bathrooms, a home office, and a game room set on a sprawling 2.25-acre wooded lot. Recently updated in 2022, the White Oak wood floors lend an air of timeless sophistication to the interior, while the newly remodeled kitchen stands as a testament to modern elegance and functionality. The expansive living areas are bathed in natural light, offering a seamless blend of comfort and style. The primary suite, with its lavish en-suite bathroom, and oversized double walk-in closets, provides a private retreat within this elegant abode. Wide open spaces, with walls of windows, high ceilings, and two dining spaces give limitless room to entertain. Outside, the vast grounds provide a picturesque backdrop for outdoor activities and al fresco entertaining on the covered patio with a built-in BBQ grill with a mini-fridge, enveloped by the tranquility of nature and privacy. The front yard features a circle drive for plenty of parking and an oversized epoxy 3-car garage. Nestled within the sought-after Havenwood community, this residence epitomizes exclusivity and refinement, offering a rare opportunity to indulge in the pinnacle of luxury living at 1064 Spanish Trail. Havenwood features beautiful amenities for enjoyment, a low 1.8% tax rate, and excellent COMAL ISD schools. This one has it all!
- Type:
- Single Family
- Sq.Ft.:
- 2,529
- Status:
- Active
- Beds:
- 4
- Lot size:
- 0.18 Acres
- Year built:
- 2005
- Baths:
- 3.00
- MLS#:
- 542656
ADDITIONAL INFORMATION
Impeccably maintained 4-bed, 2.5-bath residence in the coveted Hill Country locale of Mission Hills Ranch. Enter the foyer to find a versatile formal dining room or office space. The spacious living area boasts a corner fireplace and stunning views of the terraced, landscaped yard. Enjoy a well-appointed island kitchen with a sunny breakfast nook and charming window seat. Upstairs, discover a loft/game room for added living space. The main floor features a sizable master suite with high ceilings, walk-in closet, and separate tub & shower. Three additional bedrooms are situated upstairs. Community park adjacent to a historical landmark. Conveniently located near shopping, dining, and NBISD schools. Welcome home!
- Type:
- Single Family
- Sq.Ft.:
- 2,586
- Status:
- Active
- Beds:
- 4
- Lot size:
- 0.25 Acres
- Year built:
- 2024
- Baths:
- 3.00
- MLS#:
- 542712
ADDITIONAL INFORMATION
Home office with French doors set at entry with 12-foot ceiling. Open kitchen offers generous counter space, corner walk-in pantry, 5-burner gas cooktop and inviting island with built-in seating space. Dining area flows into open family room with a wood mantel fireplace and wall of windows. Spacious primary suite. Double doors lead to primary bath with dual vanities, garden tub, separate glass-enclosed shower and two walk-in closets. Guest suite. Walk-in closets in all bedrooms. Covered backyard patio. Mud room off two-car garage.
Open House:
Saturday, 6/1 7:00-9:00PM
- Type:
- Single Family
- Sq.Ft.:
- 2,408
- Status:
- Active
- Beds:
- 3
- Lot size:
- 0.17 Acres
- Year built:
- 2001
- Baths:
- 3.00
- MLS#:
- 1771082
- Subdivision:
- CHAMPIONS VILLAGE
ADDITIONAL INFORMATION
Welcome to your charming oasis in Champions Village! This lovingly well-maintained home boasts the perfect retreat for the upcoming Texas summer, featuring a sparkling pool and a backyard ideal for entertaining or unwinding. Step inside to discover a spacious kitchen that seamlessly flows into an inviting eat-in kitchen area and living room. Conveniently located just minutes away from John Newcombe Country Club and Tennis Ranch, this home offers both tranquility and easy access to everything New Braunfels has to offer. Don't miss out on the opportunity to make this your new haven! Roof replaced 2019. HVAC replaced 2016.
- Type:
- Single Family
- Sq.Ft.:
- 2,669
- Status:
- Active
- Beds:
- 4
- Lot size:
- 0.25 Acres
- Year built:
- 2024
- Baths:
- 4.00
- MLS#:
- 542606
ADDITIONAL INFORMATION
A welcoming front porch opens into an extended entryway boasting a 12-foot ceiling. French doors open into the private home office which features three large windows. Down the hallway you pass the secondary bedrooms which feature walk-in closets and a shared bathroom. As you step into the dining area you are greeted with ample natural light. The family room boasts a sliding glass door and tall ceilings. The kitchen hosts an island with built-in seating, 5-burner gas cooktop and a corner walk-in pantry. The primary bedroom hosts three large windows and convenient access to the utility room. The primary bathroom has dual vanities, a garden tub, glass enclosed shower, a linen closet, and two walk-in closets. Completing the floor plan is a guest suite with full bathroom and walk-in closet off of the main hallway. Extended covered backyard patio. Mud room is off of the two-car garage.
- Type:
- Single Family
- Sq.Ft.:
- 2,934
- Status:
- Active
- Beds:
- 4
- Lot size:
- 0.18 Acres
- Year built:
- 2020
- Baths:
- 4.00
- MLS#:
- 1773894
- Subdivision:
- MEYER RANCH
ADDITIONAL INFORMATION
*** VA ASSUMABLE LOAN AT 2.5%!!! *** Welcome to Meyer Ranch Community Living! Nestled in the heart of New Braunfels, TX, this Gehan Homes masterpiece awaits your arrival. Introducing the stunning Capri floorplan, where comfort meets elegance in over 2940 square feet of meticulously crafted living space. Step inside and discover a sanctuary of modern luxury. This two-level abode offers ample space for relaxation and entertainment, featuring 4 bedrooms, 3.5 bathrooms, and a dedicated study room. Upstairs, indulge in leisure with a generously sized gameroom and a separate media room, perfect for movie nights or gaming sessions with loved ones. Outside, admire the upgraded 3-sided brick facade that exudes curb appeal, complemented by a covered patio where you can unwind and soak in the serene surroundings. The convenience of a full sprinkler system with a water-conserving rain sensor ensures effortless lawn maintenance year-round. Inside, the attention to detail is evident at every turn. Retreat to the split, private master bedroom boasting tranquility and relaxation, complete with an oversized walk-in shower for a spa-like experience. The upgraded flooring throughout the home adds a touch of sophistication, while the spacious kitchen is a culinary enthusiast's dream. Featuring 42" custom wood cabinets, a large island, upgraded countertops, and a gas range, it's the perfect setting for creating culinary masterpieces and hosting memorable gatherings. Privacy is paramount, and this home comes complete with a 6' privacy fence with a gate, ensuring security and seclusion for you and your loved ones. Don't miss the opportunity to make this your dream home in the sought-after Meyer Ranch Community. Schedule your private tour today and experience luxury living at its finest!
- Type:
- Single Family
- Sq.Ft.:
- 2,151
- Status:
- Active
- Beds:
- 4
- Lot size:
- 2.68 Acres
- Year built:
- 2004
- Baths:
- 3.00
- MLS#:
- 1770942
- Subdivision:
- River Chase
ADDITIONAL INFORMATION
This one checks all the boxes.... killer 2.68 acre lot with century oaks, adorable single story 4 bedroom home with additional flex space, huge Mueller building (30x40) big enough to house all of your toys, gorgeous nighttime views of the New Braunfels and Gruene skylines, outdoor kitchen, fireplace, recently installed roof, and the list goes on and on. You can enjoy peaceful nights from the oversized front porch and back patio and fireflies buzz through the trees over the super cute treehouse. Kitchen includes Silestone counter tops, pull out drawers in pantry, glass front cabinets, and a large window over the sink with a view of the entire back yard. Large dining area plus breakfast bar allows for multiple dining options. With an oversized primary bedroom, oversized walk in closet, and dual vanity area in master bath, the primary is extremely spacious. Secondary bedrooms have walk in closets, lofts and dual bathroom vanities. And if that isn't enough room to spread out, River Chase also has at 58 acre private river park and private pool/clubhouse complex with trails, fitness room, fishing pond and sport courts. The neighborhood festivals and activities in this neighborhood cannot be beat. This home is zoned for Hoffman Lane Elementary and less than 10 minutes to Gruene, Canyon Lake and New Braunfels.
- Type:
- Single Family
- Sq.Ft.:
- 3,133
- Status:
- Active
- Beds:
- 4
- Lot size:
- 0.2 Acres
- Year built:
- 2019
- Baths:
- 3.00
- MLS#:
- 1770752
- Subdivision:
- Settlement At Gruene
ADDITIONAL INFORMATION
Welcome to the Settlement at Gruene! Step inside this gorgeous Highland home located just off the entrance to River Road and steps away from Gruene and downtown New Braunfels. Enjoy a quick golf cart ride to experience shopping, river activities, restaurants, live music venues, dancing and so much more! This freshly painted home (March 2024) was built in 2019 and is located near the rear of the neighborhood. It sits on a corner lot backing up to a cul-de-sac. Notice it's towering ceilings and it's open spacious floor plan, dedicated office space, two dining areas and two living areas (one downstairs and one upstairs). It also offers an easy access downstairs in-law/guest room, a bonus second office, craft room or media room upstairs, a huge hallway walk in storage closet and a kitchen that hides an over sized pantry as well as built in wine storage. The three car garage features custom flooring. The master bath and closet feature custom touches as well. Extra tall, custom made screen doors are located at the front and rear doorways to allow for pleasant breezes to circulate throughout the home on those cool afternoons. Waiting outside is a stunning in ground pool (completed in 2021) especially made to enjoy those beautiful Texas sunsets that can also to be enjoyed from the other backyard features like the rock garden and chiminea. You'll find plenty of storage above the garage and in the custom outdoor shed built and painted to match. You'll certainly feel at home here in New Braunfels with your own piece of paradise!
- Type:
- Single Family
- Sq.Ft.:
- 1,665
- Status:
- Active
- Beds:
- 3
- Lot size:
- 0.23 Acres
- Year built:
- 2024
- Baths:
- 2.00
- MLS#:
- 1770746
- Subdivision:
- Meyer Ranch
ADDITIONAL INFORMATION
**Corner Lot Homesite, Extended Covered Patio, Enlarged Owner's Shower**Check out this beautiful home; the Bermuda, by Brightland Homes in the very popular Meyer Ranch community. The private owner's suite has several windows letting in plenty of natural light, the shower has been enlarged with a tile surround and a window above, double Marlena vanity with 42" mirror, private toilet, and a spacious walk-in closet with an added door leading into the laundry room. The gourmet kitchen has omega-stone counters, large center island, stainless steel appliances with a gas cooktop, 42" cabinets with crown moulding, built-in oven & microwave cabinet, externally circulated vent hood, and a walk-in pantry. There is a window seat bringing a coziness to the dinning room. The laundry room located off the garage entrance has built in shelves and entry lockers. The exterior of the home has an extended covered patio, front gutters, privacy fence with one gate, and full yard sprinkler system with water conserving rain sensor. **Photos shown may not represent listed house**
- Type:
- Single Family
- Sq.Ft.:
- 4,136
- Status:
- Active
- Beds:
- 4
- Lot size:
- 1.13 Acres
- Year built:
- 2011
- Baths:
- 4.00
- MLS#:
- 1412259
- Subdivision:
- Rockwall Ranch 6
ADDITIONAL INFORMATION
Nestled in the heart of New Braunfels, this stunning 4-bedroom, 3.5-bathroom home offers an unparalleled blend of luxury and comfort. Situated on a spacious 1.13-acre lot, the property boasts ample room for both indoor and outdoor living. Step inside to discover a warm and inviting atmosphere, highlighted by a cozy fireplace in the living room, perfect for gathering with loved ones on chilly evenings. The expansive kitchen is a chef's dream, featuring an oversized island, stainless steel appliances, and plenty of counter space for meal prep and entertaining. With two living areas downstairs and a large third living area upstairs, there's no shortage of space for relaxation and recreation. Movie nights will be a hit in the dedicated theater room, offering the ultimate cinematic experience from the comfort of home. Retreat to the spacious master bedroom, complete with a private bath featuring separate tub and shower, as well as dual vanities, providing a serene oasis to unwind after a long day. Outside, the covered backyard patio is the perfect spot for al fresco dining or simply enjoying the serene surroundings. Plus, with community amenities such as a pool, park/playground, basketball court, and tennis court, there's something for everyone to enjoy right at your doorstep. Don't miss your chance to make this exquisite New Braunfels home your own-schedule a showing today and experience luxury living at its finest!
$1,290,000
838 Uluru Avenue New Braunfels, TX 78132
- Type:
- Single Family
- Sq.Ft.:
- 3,564
- Status:
- Active
- Beds:
- 4
- Lot size:
- 1.26 Acres
- Year built:
- 2014
- Baths:
- 4.00
- MLS#:
- 542480
ADDITIONAL INFORMATION
Old World charm inspired by European architecture, this Tudor style home has a nostalgic flair that will capture the heart of any worldly home-buyer. Covered in native Irish ivy, this beautiful home is impeccable on all levels with extensive attention to detail, exquisite craftsmanship, and located next to a private acreage property. Feel the elegance of solid wood doors throughout the home and notice the Tudor style acorn ornamental millwork adorning the segmented arch at the entry. Featuring 4 bedrooms and 4 baths, entertain in the gourmet kitchen and adjoining family room featuring Alder-wood custom cabinetry, stainless steel appliances including Viking 6 burner gas cook top, built in microwave and oven, plus a Marvel wine cooler, a Large formal dining and wired in speaker system. For the DIY enthusiasts an attached heated and cooled workshop, multi use room, is located next to the oversized 3 car garage. Friends and family will enter the mud room with storage for shoes, coats and everything in between. Covered patio has a gas starter fireplace, wall mount TV, and the walk way leads to fire-pit area, wired for sound. Nestled among the oaks in the prestigious community of Newcombe Estates, this community provides an easy lifestyle with onsite tennis courts, workout facilities, pool, and clubhouse.
- Type:
- Single Family
- Sq.Ft.:
- 2,635
- Status:
- Active
- Beds:
- 4
- Lot size:
- 0.25 Acres
- Year built:
- 2024
- Baths:
- 3.00
- MLS#:
- 542440
ADDITIONAL INFORMATION
Home office with French doors frames the entry. Large family room with a wall of windows extends to the kitchen and dining area. Island kitchen with built-in seating space, 5-burner gas cooktop and a corner walk-in pantry. Dedicated dining area offers plenty of natural lighting with a gorgeous view of the backyard. Primary suite with three large windows. French doors lead to the primary bathroom with dual vanities, a linen closet, garden tub, separate glass enclosed shower and two walk-in closets. A guest suite with full bathroom and walk-in closet. Secondary bedrooms with a walk-in closet, a Hollywood bathroom, linen closet and utility room completes this design. Covered backyard patio. Mud room just off the two-car garage with additional storage space.
- Type:
- Single Family
- Sq.Ft.:
- 3,095
- Status:
- Active
- Beds:
- 4
- Lot size:
- 0.25 Acres
- Year built:
- 2024
- Baths:
- 4.00
- MLS#:
- 542419
ADDITIONAL INFORMATION
Home office with French doors set at two-story entry. Formal dining room across from staircase. Two-story family room opens to kitchen and morning area. Family room features a wood mantel fireplace and wall of windows. Kitchen features deep walk-in pantry, Butler's pantry, 5-burner gas cooktop and large island with built-in seating space. First-floor primary suite includes bedroom with wall of windows. Double doors lead to primary bath with dual vanities, garden tub, separate glass-enclosed shower and two walk-in closets. An additional bedroom is downstairs. A game room and secondary bedrooms are upstairs. Covered backyard patio. Mud room off three-car garage.
$783,577
1925 Lyndon New Braunfels, TX 78132
- Type:
- Single Family
- Sq.Ft.:
- 2,867
- Status:
- Active
- Beds:
- 4
- Lot size:
- 0.28 Acres
- Year built:
- 2024
- Baths:
- 3.00
- MLS#:
- 1770657
- Subdivision:
- Veramendi
ADDITIONAL INFORMATION
MLS# 1770657 - Built by Highland Homes - November completion! ~ At 2867 sq. ft. this floorplan is a fan favorite with its modern lines and 13' ceilings. Coming in at 4 bedrooms 3 baths, other upgrades include an extended outdoor living, extended primary bedroom, a modern upgraded kitchen to include upper cabinets, double ovens and large island. This home also has a Study and Entertainment Room. The primary bath has a shower and tub. If you are looking for a 1 story that has it ALL, THIS HOME IS IT!
- Type:
- Low-Rise
- Sq.Ft.:
- 1,282
- Status:
- Active
- Beds:
- 3
- Year built:
- 2016
- Baths:
- 2.00
- MLS#:
- 1770587
ADDITIONAL INFORMATION
Beautiful Waterfront Condo with Serene Views! Nestled along the banks of the Guadalupe River, this exquisite 3-bedroom, 2-bathroom condo offers a tranquil retreat in a picturesque setting. Located on the lower level, you'll enjoy easy access to the waterfront, where the soothing sounds of the river create a peaceful ambiance. With three spacious bedrooms, there's ample space for relaxation and privacy. Wake up to the gentle flow of the river and unwind in the comfort of your retreat. Designed for effortless living, this condo offers the convenience of single-level living, perfect for individuals or families alike. This waterfront oasis has everything whether you enjoy fishing, kayaking, or simply soaking in the scenery. The subdivision offers an array of amenities, including a swimming pool for leisurely dips on sunny days, and a dog run for furry companions to roam freely. Do you love the furniture? It is available to purchase and the Storage unit for all your water toys, kayaks, and floaties! Come make this your new home or weekend getaway just in time for the Hot Texas Days!

 |
| This information is provided by the Central Texas Multiple Listing Service, Inc., and is deemed to be reliable but is not guaranteed. IDX information is provided exclusively for consumers’ personal, non-commercial use, that it may not be used for any purpose other than to identify prospective properties consumers may be interested in purchasing. Copyright 2024 Four Rivers Association of Realtors/Central Texas MLS. All rights reserved. |

Listings courtesy of ACTRIS MLS as distributed by MLS GRID, based on information submitted to the MLS GRID as of {{last updated}}.. All data is obtained from various sources and may not have been verified by broker or MLS GRID. Supplied Open House Information is subject to change without notice. All information should be independently reviewed and verified for accuracy. Properties may or may not be listed by the office/agent presenting the information. The Digital Millennium Copyright Act of 1998, 17 U.S.C. § 512 (the “DMCA”) provides recourse for copyright owners who believe that material appearing on the Internet infringes their rights under U.S. copyright law. If you believe in good faith that any content or material made available in connection with our website or services infringes your copyright, you (or your agent) may send us a notice requesting that the content or material be removed, or access to it blocked. Notices must be sent in writing by email to DMCAnotice@MLSGrid.com. The DMCA requires that your notice of alleged copyright infringement include the following information: (1) description of the copyrighted work that is the subject of claimed infringement; (2) description of the alleged infringing content and information sufficient to permit us to locate the content; (3) contact information for you, including your address, telephone number and email address; (4) a statement by you that you have a good faith belief that the content in the manner complained of is not authorized by the copyright owner, or its agent, or by the operation of any law; (5) a statement by you, signed under penalty of perjury, that the information in the notification is accurate and that you have the authority to enforce the copyrights that are claimed to be infringed; and (6) a physical or electronic signature of the copyright owner or a person authorized to act on the copyright owner’s behalf. Failure to include all of the above information may result in the delay of the processing of your complaint.
New Braunfels Real Estate
The median home value in New Braunfels, TX is $255,800. This is lower than the county median home value of $312,100. The national median home value is $219,700. The average price of homes sold in New Braunfels, TX is $255,800. Approximately 59.06% of New Braunfels homes are owned, compared to 31.17% rented, while 9.78% are vacant. New Braunfels real estate listings include condos, townhomes, and single family homes for sale. Commercial properties are also available. If you see a property you’re interested in, contact a New Braunfels real estate agent to arrange a tour today!
New Braunfels, Texas 78132 has a population of 70,317. New Braunfels 78132 is more family-centric than the surrounding county with 36.57% of the households containing married families with children. The county average for households married with children is 31.85%.
The median household income in New Braunfels, Texas 78132 is $64,208. The median household income for the surrounding county is $73,655 compared to the national median of $57,652. The median age of people living in New Braunfels 78132 is 36.1 years.
New Braunfels Weather
The average high temperature in July is 93.3 degrees, with an average low temperature in January of 38.1 degrees. The average rainfall is approximately 35.2 inches per year, with 0.3 inches of snow per year.
