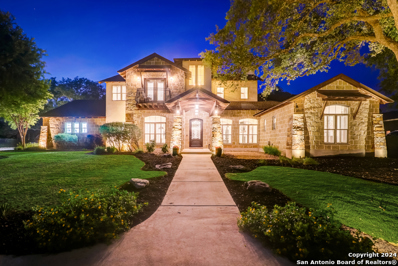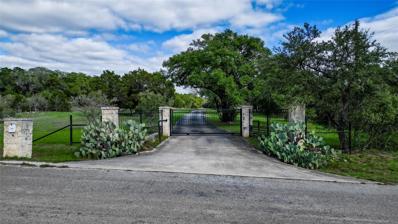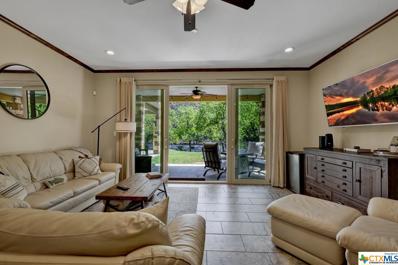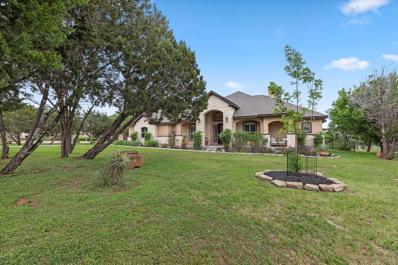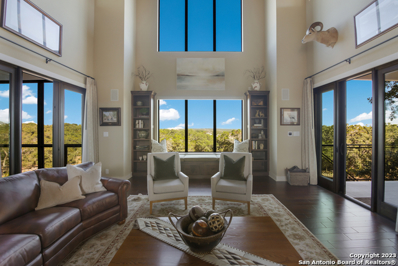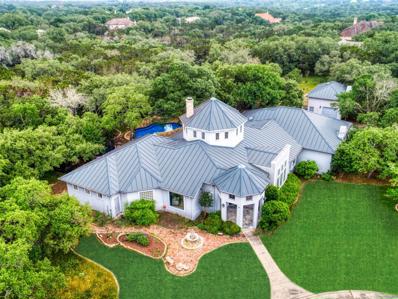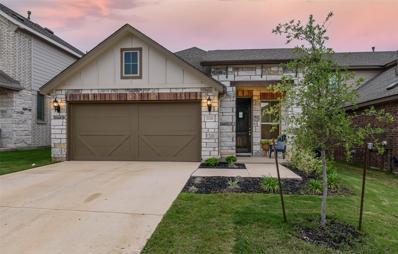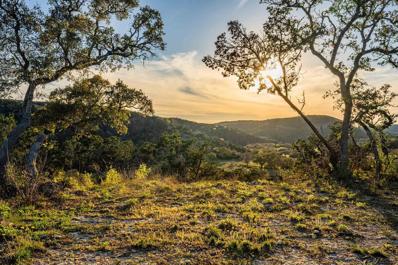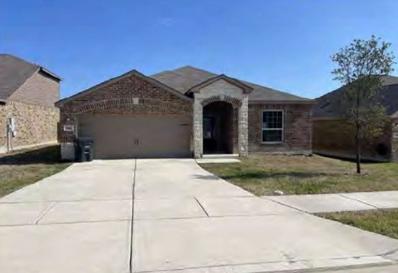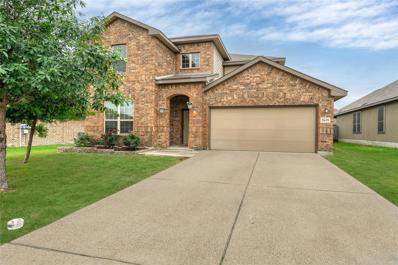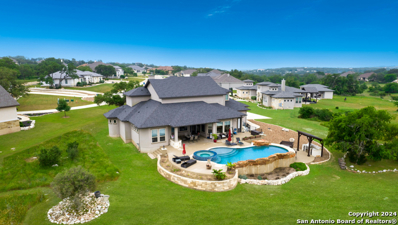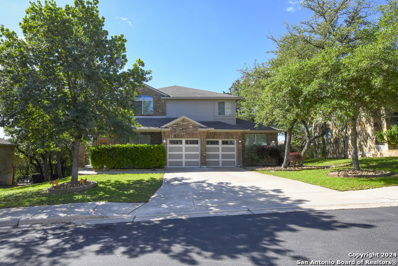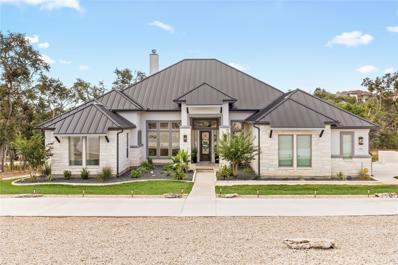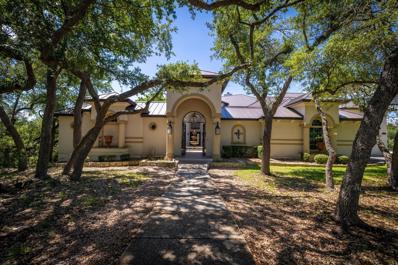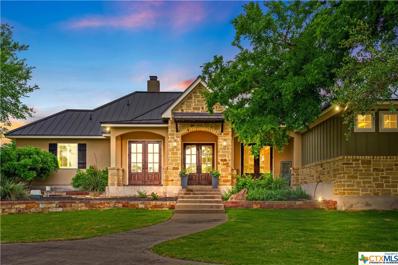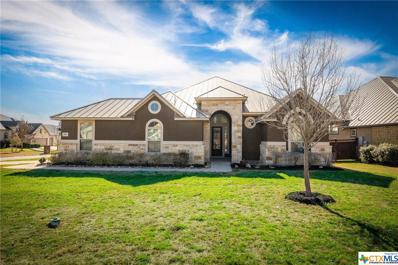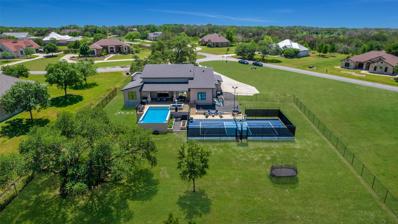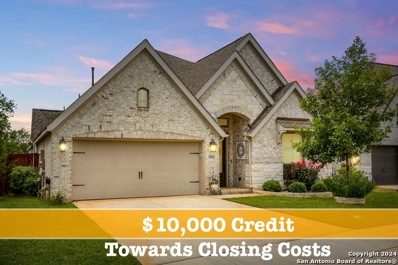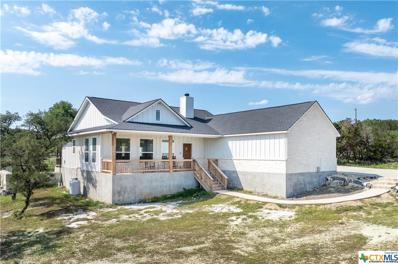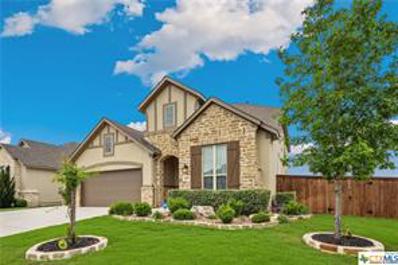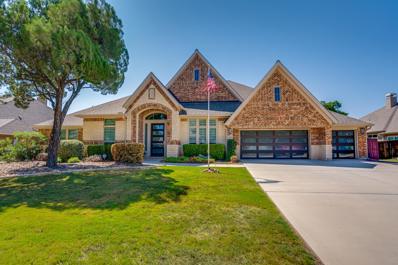New Braunfels TX Homes for Sale
$1,325,000
2673 Red Bud Way New Braunfels, TX 78132
- Type:
- Single Family
- Sq.Ft.:
- 4,217
- Status:
- Active
- Beds:
- 4
- Lot size:
- 1.01 Acres
- Year built:
- 2013
- Baths:
- 5.00
- MLS#:
- 1761495
- Subdivision:
- Havenwood At Hunters Crossing
ADDITIONAL INFORMATION
Breathtaking custom designed home in the gated community of Havenwood at Hunter's Crossing! Designed by Danze & Davis Architects, this estate sits on 1-acre of fully landscaped grounds with picturesque oak trees. Step through the custom iron doors to soaring wood-beamed cathedral ceilings in the living room with built-ins flanking a stone fireplace. Pool views extend into the Chef's kitchen featuring granite counters, spacious island, stainless steel GE Monogram appliances including a commercial grade 6-burner range w/ double ovens, & custom tiled backsplash. Retreat to the downstairs primary bedroom w/ an en-suite bath with dual vanities, a large garden tub, separate frameless glass shower, and dual walk-in closets with floor-ceiling storage. Second bedroom on this level has en-suite access to a hall bath with fully tiled shower and walk-in closet. An extra-large game room/home gym/media room on the main level has access to storage and the back patio for entertaining. Upstairs, another large game room and 2 bedrooms, both w/ en-suite baths and walk-in closets! The backyard is an entertainer's paradise! Over 1000 sq ft of covered patio, auto screens, mister, and an additional floor-to-ceiling stacked stone fireplace and outdoor kitchen. Pool and spa have LED lights and sunshades. The property also includes a Rachio-managed sprinkler system. Other upgrades include 3-car climate-controlled garage, Nest smoke detectors and plantation shutters, wired ceiling speakers, RV hookup, and more! Nestled conveniently in between New Braunfels, San Marcos, and Canyon Lake, with an easy commute into Austin or San Antonio. Minutes from acclaimed Hoffman Lane Elementary, Creekside shopping, dining, and entertainment, future 131-acre city park, and much more. Book your personal tour today!
- Type:
- Single Family
- Sq.Ft.:
- 2,827
- Status:
- Active
- Beds:
- 3
- Lot size:
- 10.01 Acres
- Year built:
- 1998
- Baths:
- 3.00
- MLS#:
- 3771373
- Subdivision:
- Hueco Spgs Ranches 2
ADDITIONAL INFORMATION
Claim your piece of Texas! Beyond the gated entrance lies a tranquil haven offering unparalleled privacy and serenity. As you enter the property, you're greeted with the possibilities for exploration and relaxation. The centerpiece of this idyllic retreat is the charming home, thoughtfully designed to blend seamlessly with its natural surroundings. Step inside to discover a spacious and inviting living space, adorned with bright accents and abundant natural light. The homes' layout is perfect for both intimate gatherings and grand entertaining, with a cozy fireplace providing warmth and ambiance on cooler evenings. The heart of the home is the kitchen, where culinary dreams come to life. Boasting high-end appliances, custom cabinetry, and marble countertops, this chef's haven is as functional as it is stylish. A large island with its rich, solid, walnut focal point provides additional workspace and seating, with ample storage for all your kitchen essentials. With room to create your own outside living spaces, the expansive grounds offer endless opportunities for recreation and relaxation. A private well and water storage are key to making this property private and independent. Green thumbs will delight in the expansive garden space, perfect for the changing Texas seasons. A moveable barn and quaint chicken coop offer the opportunity to embrace a sustainable lifestyle, providing space for livestock and agricultural pursuits. Located in the heart of Texas, this secluded sanctuary offers the perfect balance of rural charm and modern convenience. Enjoy the peace and tranquility of country living, with easy access to nearby amenities, shopping, dining, and recreation.
- Type:
- Condo
- Sq.Ft.:
- 1,282
- Status:
- Active
- Beds:
- 3
- Lot size:
- 5.54 Acres
- Year built:
- 2016
- Baths:
- 2.00
- MLS#:
- 541879
ADDITIONAL INFORMATION
Beautiful Waterfront Condo with Serene Views! Nestled along the banks of the Guadalupe River, this exquisite 3-bedroom, 2-bathroom condo offers a tranquil retreat in a picturesque setting. Located on the lower level, you'll enjoy easy access to the waterfront, where the soothing sounds of the river create a peaceful ambiance. With three spacious bedrooms, there's ample space for relaxation and privacy. Wake up to the gentle flow of the river and unwind in the comfort of your retreat. Designed for effortless living, this condo offers the convenience of single-level living, perfect for individuals or families alike. This waterfront oasis has everything whether you enjoy fishing, kayaking, or simply soaking in the scenery. The subdivision offers an array of amenities, including a swimming pool for leisurely dips on sunny days, and a dog run for furry companions to roam freely. Do you love the furniture? It is available to purchase and the Storage unit for all your water toys, kayaks, and floaties! Come make this your new home or weekend getaway just in time for the Hot Texas Days!
- Type:
- Single Family
- Sq.Ft.:
- 2,958
- Status:
- Active
- Beds:
- 4
- Lot size:
- 1.03 Acres
- Year built:
- 2015
- Baths:
- 3.00
- MLS#:
- 1926717
- Subdivision:
- Havenwood Hunters Crossing 1
ADDITIONAL INFORMATION
Welcome to your dream home nestled in the serene embrace of hill country living. This meticulously crafted residence offers an unparalleled blend of comfort, luxury, and breathtaking natural beauty. Situated on over an acre of land, this spacious haven boasts over 2900 square feet of living space, featuring 4 bedrooms, 3 bathrooms, and an array of desirable amenities. As you step inside, you're greeted by an inviting open floor plan that seamlessly connects the living spaces, creating an ideal environment for both relaxation and entertaining. The living room exudes warmth and elegance with its cozy fireplace, perfect for cozying up on chilly evenings. Adjacent to the living area is a private office, providing a tranquil space for work or study. The heart of the home, the kitchen, is a chef's delight, complete with a central island featuring a convenient sink and ample counter space for culinary endeavors. Gas cooking adds a touch of gourmet flair to meal preparation, while the adjacent formal dining room offers an elegant setting for hosting gatherings with loved ones. Escape to the luxurious master suite, where tranquility awaits. Here, you'll find a full bath adorned with a soothing soaking tub, double vanity, and all the comforts you desire for pampering indulgence. Three additional bedrooms provide plenty of space for family or guests, each offering its own unique charm and comfort. Step outside to discover your own private oasis, where relaxation and recreation abound. A sparkling pool beckons on warm days, while a covered patio provides the perfect spot for alfresco dining or simply unwinding amidst the beauty of nature. An outdoor fireplace with a grill invites gatherings under the stars, creating unforgettable memories with friends and family. Don't miss your chance to make this extraordinary property your own and embark on a new chapter of luxurious living amidst the breathtaking beauty of the Texas hill country.
$1,350,000
1211 Porto Pt New Braunfels, TX 78132
- Type:
- Single Family
- Sq.Ft.:
- 3,982
- Status:
- Active
- Beds:
- 3
- Lot size:
- 2.97 Acres
- Year built:
- 2008
- Baths:
- 4.00
- MLS#:
- 1769394
- Subdivision:
- Vintage Oaks
ADDITIONAL INFORMATION
Dream home nestled within the prestigious Vintage Oaks gated community, where luxury meets tranquility. Exquisite property boasts a spacious 3-bedroom layout, featuring 2 full & 2 half baths, 3-car garage, ensuring ample comfort and convenience for family and guests. Step inside, and be immediately drawn to the entertainment possibilities of this home's open floor plan, seamlessly connecting the living, dining, and kitchen areas. Adorned with wood shutters and accentuated by sliding doors, this space effortlessly transitions to the backyard with a resort-like retreat, complete with a sparkling pool, inviting hot tub, and sun deck for endless relaxation, fire pit area under the stars, and full outdoor kitchen, perfect for entertaining. Kitchen features rock wall & modern farmhouse accents, and butler area ideal for seamless hosting. Media/game room & oversized office. Master suite is lavish with walk-in dual shower, garden tub, additional makeup vanity, and a massive walk-in closet. With just under 3 acres, this property offers privacy & serenity. Welcome home to luxury living at its finest.
$1,325,000
319 Valley Lodge New Braunfels, TX 78132
- Type:
- Single Family
- Sq.Ft.:
- 5,450
- Status:
- Active
- Beds:
- 4
- Lot size:
- 1 Acres
- Year built:
- 2013
- Baths:
- 6.00
- MLS#:
- 1769158
- Subdivision:
- Copper Ridge
ADDITIONAL INFORMATION
Outstanding, this Mattern and Fitzgerald custom residence is one-of-a-kind, located in the prestigious gated community of Copper Ridge. This property boasts a multitude of features that not only make it beautiful and sophisticated, but also efficient and top of the line. Among the many exclusive elements that make this residence unique are: *The location within the community, as the home sits in the aperture of the cul-de-sac (with the contiguous lot also for sale, allowing you to create a 2-acre estate). *Amazing views from any of the 5 terraces/balconies, including those on the main level, secondary and primary rooms, lower level, and the screened patio adjacent to the kitchen. The patio features a built-in grill and high-output burner, perfect for entertaining and enjoying the view. *The three levels are perfectly and seamlessly connected by an elevator, providing comfortable and effortless accessibility to every floor. *A propane-fired generator capable of supplying electricity for the entire house for several days. *An indoor Swimex Pool that can be used as a hot tub. The room housing the pool is serviced by its own dehumidifier, AC, and water heater. *Two instant hot water heaters that are incredibly convenient when servicing several people at the same time. *Radiant floor heat in the owner's retreat and closet, as well as the bathrooms on the main level. *An exclusive and dedicated woodshop adjacent to the oversized 2-car garage (equipped with an additional 6' door and space for a golf cart). *Ample storage throughout the house, including the attic (with spray insulation), a storage room on the lower level, and a storage room off the garage under the front porch (serving as a tornado shelter). *Recent replacements of main systems, such as HVAC units, built-in refrigerator/freezer, and main water heaters. *A kitchen featuring white black leather granite and luxurious white marble countertops, high-end appliances (48" range with double ovens), a pot filler, and a butler's pantry. *The primary bedroom is a work of art, with a private balcony overlooking the Hill Country, a fireplace, and a spacious owner's retreat connected to a custom-built closet that also has access to the elevator. *Plantation shutters throughout the house allow the perfect amount of natural light, and remote-controlled electronic shades serve the grand room and front entry windows. *High-quality materials are present in every corner of this 5,450 square feet property, such as the rich and welcoming hardwood floors, the outstanding stucco and rock work, the long-lasting concrete tile roof, the breathtaking wood beams adorning the grand room, and the majestic semi-circular driveway, just to mention a few. *Though going almost unnoticed, the home is accessible for wheelchair use with 36-inch doors (including numerous pocket doors), a no-step entry from the garage, decorative grab bars in 4 of the 6 bathrooms, and roll-in access to the primary shower. *6-room surround sound system that can be controlled individually or in unison. Welcome to the Gem Of New Braunfels!
- Type:
- Single Family
- Sq.Ft.:
- 2,319
- Status:
- Active
- Beds:
- 3
- Lot size:
- 1 Acres
- Year built:
- 2019
- Baths:
- 3.00
- MLS#:
- 1769149
- Subdivision:
- River Chase
ADDITIONAL INFORMATION
Welcome home to this inviting 3-bedroom, 3-bathroom retreat, complete with a designated office space and flexible bonus room ready to adapt to your lifestyle, whether you need an extra bedroom or a flex space. Nestled on a generous acre, this home was thoughtfully constructed in 2019 and has been impeccably maintained ever since. Step inside and feel instantly at ease in the welcoming atmosphere of this open floor plan residence. Enjoy the comfort and efficiency provided by foam insulation, ensuring cozy winters and cool summers. Outside, the landscaping and outdoor living space sets the stage for outdoor enjoyment. Whether you're hosting a barbecue with friends or simply soaking up the sun, this backyard oasis is sure to delight. With its blend of charm and practicality, this home is the epitome of hill country living. Don't miss your chance to make it your own. For just $300 annually, residents of River Chase gain access to a private Guadalupe River park, walking trails, playgrounds, community pools, a new community gym, and events, fostering a strong sense of community and offering endless opportunities for recreation and enjoyment.
- Type:
- Single Family
- Sq.Ft.:
- 2,356
- Status:
- Active
- Beds:
- 4
- Lot size:
- 0.14 Acres
- Year built:
- 2020
- Baths:
- 3.00
- MLS#:
- 1769133
- Subdivision:
- Morningside Trails 2 (common)
ADDITIONAL INFORMATION
This beautiful 2 story spacious house is waiting for you to call your home! Built in 2020 by LGI Homes features 4 bedrooms, 2 1/2 bathrooms, 9 ft ceiling, and attached garage. It has granite countertops, energy-efficient appliances, stunning wood cabinets, recessed kitchen lighting, a large room upstairs for a game room or family room, storm doors front and back, and huge backyard for gardening, and potential swimming pool. The owners spent $5,000 on a water softener system and drinking water filter at the kitchen sink. The flooring in the living area has been upgraded to ceramic tiles. Mature landscaping with rose bushes. Charming subdivision and only five minutes from freeway.
$1,289,000
141 Paintbrush Path New Braunfels, TX 78132
- Type:
- Single Family
- Sq.Ft.:
- 3,828
- Status:
- Active
- Beds:
- 3
- Lot size:
- 2.3 Acres
- Year built:
- 2001
- Baths:
- 3.00
- MLS#:
- 1669021
- Subdivision:
- Riverforest 1
ADDITIONAL INFORMATION
Welcome to your dream retreat nestled within the prestigious gated community of River Forest in New Braunfels. This stunning property offers an unparalleled blend of luxury, functionality, and natural beauty. Step into the grandeur of this three-bedroom, two-and-a-half-bathroom home through its impressive 35-foot ceiling grand entrance and living room, where light dances through expansive windows, illuminating the spacious interior. The layout seamlessly combines elegance and comfort, with a separate dining room for formal gatherings, an office adorned with built-ins for remote work, and a versatile bonus room adaptable to your lifestyle needs. Entertainment awaits both indoors and out, with a Keith Zars pool featuring a captivating waterfall, perfect for unwinding on warm Texas afternoons. For those seeking wellness and relaxation, indulge in the 15-foot swim spa, ideal for invigorating workouts or soothing hydrotherapy sessions.The allure of outdoor living continues with access to the private river park, granting exclusive entry to the tranquil waters of the river. Spend weekends kayaking, fishing, or simply basking in the natural splendor of the surroundings. Car enthusiasts and hobbyists will delight in the amenities this property offers, including a three-car garage for ample storage, a 20x30 workshop for creative endeavors, and a greenhouse. The expansive yard provides ample space for outdoor activities and gardening. Additional features include a reverse osmosis system, a water softener, kitchen ice maker, and a central vacuum. Experience the epitome of luxury living in this unique home within River Forest, where every detail has been meticulously crafted to create a haven you'll never want to leave.
- Type:
- Single Family
- Sq.Ft.:
- 1,530
- Status:
- Active
- Beds:
- 3
- Lot size:
- 0.12 Acres
- Year built:
- 2023
- Baths:
- 2.00
- MLS#:
- 4346163
- Subdivision:
- Veramendi
ADDITIONAL INFORMATION
This gorgeous home is good as new with builder's 10-year warranty in place! Bright and open floor plan with entrance foyer and dedicated office space. The kitchen features granite counters, stainless appliances, under-cabinet lighting, water purification, built-in micro, lovely herringbone backsplash, and gas cooking. Wood-look ceramic tile in all common areas, 2-inch blinds throughout, and no steps! The spacious owner's suite has a window seat, tray ceiling, and large walk-in closet. Primary bath features double vanity, frameless glass walk-in shower with bench seat, and a private water closet. Fully privacy fenced, in-ground sprinkler system, and covered patios in both front and back. Mere blocks from Veramendi Elementary School, neighborhood pool, and pocket parks. Call today to schedule your showing!
$2,125,000
6891 Fm 2722 New Braunfels, TX 78132
- Type:
- Farm
- Sq.Ft.:
- 2,400
- Status:
- Active
- Beds:
- 3
- Lot size:
- 17.89 Acres
- Year built:
- 2008
- Baths:
- 3.00
- MLS#:
- 4001615
- Subdivision:
- A Arnold Surv #806
ADDITIONAL INFORMATION
Bear Creek Ranch features 927’± of both sides of Bear Creek frontage, stunning views, and well-manicured land suitable for immediate enjoyment. Notable improvements include paved roads, a high fenced perimeter, and a 2,200± sf double-wide modular home positioned to overlook the creek, complemented by a well-constructed equipment barn. Bear Creek presents an appealing natural asset with a beautiful Texas Hill Country backdrop. Owned by the same family since the late 1990s, this ranch presents a serene country feel yet is close to all the amenities of New Braunfels and San Antonio.
- Type:
- Single Family
- Sq.Ft.:
- 2,263
- Status:
- Active
- Beds:
- 4
- Lot size:
- 0.14 Acres
- Year built:
- 2024
- Baths:
- 3.00
- MLS#:
- 1768296
- Subdivision:
- Veramendi
ADDITIONAL INFORMATION
Welcoming front porch opens to entry framed by a wall of windows. Open family room with a wall of windows and fireplace. Kitchen features an island with built-in seating space, 5-burner gas cooktop and a corner walk-in pantry. Dining area just off kitchen flows into the family room. Primary suite with three large windows. Primary bath features a French door entry, dual vanities, garden tub, separate glass enclosed shower and two walk-in closets. Secondary bedrooms with walk-in closets and a guest suite with a full bathroom complete this design. Extended covered backyard patio. Mud room and utility room just off the three-car garage.
- Type:
- Single Family
- Sq.Ft.:
- 1,562
- Status:
- Active
- Beds:
- 3
- Lot size:
- 0.13 Acres
- Year built:
- 2018
- Baths:
- 2.00
- MLS#:
- 60155391
- Subdivision:
- Magnolia Spgs 8
ADDITIONAL INFORMATION
The property is occupied. There are no showings.
- Type:
- Single Family
- Sq.Ft.:
- 3,059
- Status:
- Active
- Beds:
- 5
- Lot size:
- 0.18 Acres
- Year built:
- 2016
- Baths:
- 4.00
- MLS#:
- 7316987
- Subdivision:
- Briar Meadows
ADDITIONAL INFORMATION
Elegance meets functionality in this spacious and sophisticated home that exudes style and dazzling appeal. The inviting foyer sets the tone, welcoming you into a home filled with natural light and boasts a versatile floor plan that effortlessly transitions between spaces. This home features high ceilings, multiple living areas, privately situated primary suite and a secondary bedroom and full bathroom downstairs. The heart of the home is the fantastic kitchen, complete with granite countertops, a wraparound breakfast bar, stylish tile backsplash, ample cabinetry, a convenient pantry, and formal and casual dining areas. The outdoor area enhances the living experience with a covered patio and a backyard area for gardening, entertaining or outdoor dining. Enjoy the added convenience of easy access to major roads, a variety of dining options, shopping destinations, and nearby parks.
$1,299,999
1833 Bardolino New Braunfels, TX 78132
- Type:
- Single Family
- Sq.Ft.:
- 3,916
- Status:
- Active
- Beds:
- 5
- Lot size:
- 1.11 Acres
- Year built:
- 2018
- Baths:
- 5.00
- MLS#:
- 1738534
- Subdivision:
- Vintage Oaks At The Vineyard
ADDITIONAL INFORMATION
*** AMAZING OPPORTUNITY FOR AN ASSUMABLE VA MORTGAGE @ 2.5%! *** Welcome home to where laid back meets luxury in New Braunfels most prestigious resort style community of Vintage Oaks! This stunning custom home offers everything you've been looking for! From an open concept with soaring ceilings & wall to wall windows, to a fully equipped media room with enhanced sound system, sparkling pool, and more, this home is truly an entertainer's dream! The gourmet chef's kitchen features top of the line appliances including a built in oversized Fridgidaire Professional fridge & induction stovetop, dual islands with bar seating, custom cabinets, walk-in pantry, and custom wine room just waiting for you to host your friends and family in style. Step outside to experience hill country living at it's best with expansive views, oversized covered patio with built in speakers, outdoor kitchen, sparkling pool with waterfall features, mosquito repellent & deer resistant plants, and generous greenbelt that gives you privacy in your little slice of paradise. Downstairs you'll enjoy the primary suite with exterior access, guest suite, office, kitchen, family room, dining room, media room, utility with laundry chute, half bath accessible from the pool, wine room, & 3 car oversized garage, with the additional bedrooms including a jack & jill up, optimizing square footage and offering a desirable layout for any lifestyle. Upgrades galore including a propane whole home generator, recently replaced water heaters, water softener, top of the line security features, floored attic, and exquisite designer finishes throughout! You really need to come see this beauty for yourself! Residents enjoy 5 star amenities including the resort-style pools, lazy river, Tuscan-style Clubhouse, Fitness Club, miles of trails, playground, tennis courts, soccer field, baseball field, volleyball court, picnic area, fiber to home technology, Comal I.S.D. schools, & all that the Texas Hill Country has to offer! Your dream home awaits! Schedule your tour today!
- Type:
- Single Family
- Sq.Ft.:
- 2,693
- Status:
- Active
- Beds:
- 3
- Lot size:
- 0.27 Acres
- Year built:
- 2011
- Baths:
- 3.00
- MLS#:
- 1767921
- Subdivision:
- Mission Hills Ranch
ADDITIONAL INFORMATION
Home Sweet Texas Home! Beautiful 3 Roomy Bedrooms 2.1 bathroom home in The Enclave, A Gated Community in Mission Hills Ranch. The main entry floor features the Office, Kitchen, Dining, Living Room, Utility, Half bathroom, Office nook and 3 Plus Car Garage with Storage Galore!! The downstairs features an Office with Murphy Bed or could be utilized as a Formal Dining Room If Desired. Open Concept Living Room With Wood Burning Fireplace, Dining and Kitchen Area with Access to a elongated covered back porch with plenty of room to enjoy the view. Other features in this home are Granite countertops, Sprinkler system, Security System, Water Softener to convey. Come see this while it's available. Just 4 miles to HEB and beautiful Downtown New Braunfels! All Measurements to be verified by buyers or buyers agent.
$1,250,000
1964 Potenza New Braunfels, TX 78132
- Type:
- Single Family
- Sq.Ft.:
- 3,266
- Status:
- Active
- Beds:
- 4
- Lot size:
- 1.08 Acres
- Year built:
- 2021
- Baths:
- 4.00
- MLS#:
- 5378952
- Subdivision:
- Vintage Oaks At The Vineyard 9
ADDITIONAL INFORMATION
Beautiful single-story home with open floor plan in highly desired Vintage Oaks. This home features 4 bedrooms with 3.5 baths, study, 3 car garage, electric fireplace, mudroom, guest suite, and so much more. Owner added upgrades include: Circular driveway, lower deck, spray on waterproof sealer on upper and lower deck, clear view glass railing, outdoor kitchen, upgraded lighting, heavy duty garage doors, built ins in living room, custom closets, gutters, water softener system, upgraded landscaping, security system and upgraded flooring. There are to many upgrades to list, you will want too come see all this home has to offer for yourself.
$1,800,000
1207 Porto Pt New Braunfels, TX 78132
- Type:
- Single Family
- Sq.Ft.:
- 5,437
- Status:
- Active
- Beds:
- 4
- Lot size:
- 2.01 Acres
- Year built:
- 2010
- Baths:
- 5.00
- MLS#:
- 8520642
- Subdivision:
- Vintage Oaks The Vineyard 1
ADDITIONAL INFORMATION
Texas Hill Country perfection. Quality, luxury, privacy and comfort best describe this Vintage Oaks estate. Two + acres of privacy at the end of a cul-de-sac. Additional 2 acres available. A gated courtyard leads to the entryway of the home or to the comfortable and separate 1 bed, 1 bath Casita. Beautiful custom doors open to the grand foyer of the home with 25 foot ceilings and an elegant curved staircase. The main floor of the home provides 2 living areas, 2 dining areas, a game room, a movie theater and a professional grade kitchen that opens to the family room. A beautiful butlers pantry off the kitchen serves the main dining room with seating for 12+. There's also a full bath that also opens out to the back patio and pool. The home has an elevator to the second floor. The Primary Suite is massive and contains a large bedroom, a sitting area, a coffee bar, two separate full bathrooms two walk in closets, a laundry and a balcony. 2 Secondary bedrooms a full Jack and Jill bathroom complete the second floor. A large, covered back porch with custom shades and fans serves as an afternoon retreat from the sun or entry way to the sparkling in-ground pool. The property has an oversized 4 car garage with boat or RV storage. This is one of the premier estates in Vintage Oaks. Secure and private hill country living with Resort style amenities. Travel time to Austin airport - 60 min / San Antonio Airport - 50 min
- Type:
- Single Family
- Sq.Ft.:
- 3,405
- Status:
- Active
- Beds:
- 4
- Lot size:
- 1.02 Acres
- Year built:
- 2011
- Baths:
- 4.00
- MLS#:
- 541066
ADDITIONAL INFORMATION
Immaculate Custom Home on Corner Lot in Premier Luxury Development! Welcome to luxury living in New Braunfels! This immaculate custom home sits on an optimally located corner lot within one of the city's premier luxury developments. Boasting a single-story layout, this residence features a split floor plan with 4 bedrooms, 3 full baths, and 1 half bath, along with designated spaces for dining, office work, and entertainment in the game room. The kitchen has been tastefully updated with custom cabinetry, a gas range, and sleek quartz countertops, providing both style and functionality. The 4th bedroom is outfitted with custom built-in bunks, perfect for accommodating guests or hosting sleepovers. Step outside to discover a true oasis for outdoor living. This home elevates outdoor entertainment with its expansive inground pool, complete with an attached spa for relaxation. Enjoy gatherings on the large covered patio or cozy up around the custom fire pit, all set amidst professionally landscaped surroundings that ensure ultimate privacy. Located in the sought-after community of Havenwood, this home offers convenience for those with a commuter lifestyle, with easy access to both Austin and San Antonio via IH35. Additionally, two international airports are within a 45-minute drive, enhancing travel accessibility for residents. Neighborhood is also located just minutes to shopping, dining and entertainment options of Gruene and Creekside. Havenwood residents enjoy a wealth of amenities, including gated entry for security, three swimming pools, a playground, baseball field, tennis and sport courts, volleyball, and more. Experience luxury living at its finest in this exclusive community.
- Type:
- Single Family
- Sq.Ft.:
- 2,337
- Status:
- Active
- Beds:
- 3
- Lot size:
- 0.22 Acres
- Year built:
- 2015
- Baths:
- 3.00
- MLS#:
- 540877
ADDITIONAL INFORMATION
Ready for Move In! Enjoy the rare opportunity to purchasein the coveted Walkabout Way section of John Newcombe Estates neighborhood of New Braunfels. This single story, three bedroom, two and one half bath features an open floor plan with recently upgraded kitchen and living room cabinetry. Split floor plan allows for secluded primary suite complete with large walk in closet and dual vanity bathroom, with separate tub and walk in shower. Additional flex space can be used as an office, play room, or game room. Located in a quiet enclave, this property enjoys the convenience of corner lot, with the privacy of fully fenced back yard. Maximize your recreational lifestyle with required country club membership to enjoy amenities such as tennis, swimming, pickle ball, and fitness center! Newcombe Estates is conveniently located with primary gate off FM1863, and is zoned for NBISD schoolts! Enjoy being minutes away from shopping, restaurants and entertainment, all while enjoying the peace of a private gated neighborhood.
- Type:
- Single Family
- Sq.Ft.:
- 2,196
- Status:
- Active
- Beds:
- 4
- Lot size:
- 1.24 Acres
- Year built:
- 2016
- Baths:
- 3.00
- MLS#:
- 8849787
- Subdivision:
- Texas Country Estates 1
ADDITIONAL INFORMATION
Hill Country Modern! This exquisite custom-home seamlessly blends contemporary design with its natural surroundings. Abundant windows frame picturesque views of towering trees, this home offers a serene escape in the gated community of Texas Country Estates. Inside, enjoy soaring high ceilings, an open floor plan, chefs kitchen and oak wood floors. Relax in the stunning heated pool and spa, or step into the spacious private sports court for recreations such as pickleball, basketball or volleyball. Indulge your green thumb with raised garden beds and composting containers. This home ensures convenience with ample parking that includes a circular drive way for visitors. The air conditioned garage is also equipped with an electric vehicle circuit. Other conveniences include tankless water heater, deep soap tub, propane gas, water softener, reverse osmosis water filter, septic tank, this home has it all. Don't miss your chance to experience breathtaking views of iconic Texas sunsets from the perfect blend of resort-style leisure and play!
- Type:
- Single Family
- Sq.Ft.:
- 2,759
- Status:
- Active
- Beds:
- 3
- Lot size:
- 0.14 Acres
- Year built:
- 2020
- Baths:
- 3.00
- MLS#:
- 1767252
- Subdivision:
- VERAMENDI
ADDITIONAL INFORMATION
Welcome to your dream home! An incredible opportunity to buy a multi-generational home in Veramendi. This signature floor plan by Perry homes was built with many upgrades and has been customized for a multi-generational living. The one-story functional layout of this home offers 2 bedrooms, 2 bathrooms, an office, a huge living room, and a massive sized kitchen on one side of the house; and an entirely separate wing offers a 3rd bedroom, 3rd bathroom, a 2nd kitchen with a breakfast nook, and a 2nd living area. The many upgrades throughout the home include automatic blinds in the master bedroom, tankless water heater, luxury vinyl plank flooring in the main living areas, extended granite countertops with an island in the kitchen, and the encaustic style walls in the master shower. The backyard offers an enclosed covered patio with TREX stairs, and enough yard space for kids and pets to explore to their heart's content. Relax and entertain friends and family members under the patio with views of the greenbelt. The neighborhood amenities offer sports courts, swimming pool with sun deck, biking/walking trails! Within minutes from HEB Plus, restaurants, retail stores, and shopping. Within 30 minutes from Randolph Air Force Base. Conveniently located between San Antonio and Austin. Enjoy country living without compromising on all the conveniences of a city. Schedule your showing today.
- Type:
- Single Family
- Sq.Ft.:
- 2,226
- Status:
- Active
- Beds:
- 3
- Lot size:
- 2.68 Acres
- Year built:
- 2019
- Baths:
- 3.00
- MLS#:
- 540781
ADDITIONAL INFORMATION
Single story 3/2.5 custom home on 2.68 acres located in River Chase. Open floor plan with an eat in kitchen with rock fireplace. Primary bedroom offers a luxurious bath with a freestanding tub and his and her closets. Bright kitchen offers propane cooking and barn door for your pantry. Fully fenced in backyard with patio offers plenty of room for entertaining. There is a private detached office/tiny home within a short walk to the home. There is an oversized laundry room with half bath. This property is unique and has potential to build a bridge across a seasonal creek in between the home and office. The square like shape of the lot keeps the privacy of adjoining neighbors. Enjoy the location of the River Chase community to all the shopping in New Braunfels as well as Gruene. River Chase has a 57 acre Guadalupe River Park, clubhouse, exercise room, hiking trails, disc golf and playgrounds for homeowners!
- Type:
- Single Family
- Sq.Ft.:
- 3,133
- Status:
- Active
- Beds:
- 4
- Lot size:
- 0.2 Acres
- Year built:
- 2019
- Baths:
- 3.00
- MLS#:
- 540766
ADDITIONAL INFORMATION
Welcome to the Settlement at Gruene! Step inside this gorgeous Highland home located just off the entrance to River Road and steps away from Gruene and downtown New Braunfels. Enjoy a quick golf cart ride to experience shopping, river activities, restaurants, live music venues, dancing and so much more! This freshly painted home (March 2024) was built in 2019 and is located near the rear of the neighborhood. It sits on a corner lot backing up to a cul-de-sac. Notice it’s towering ceilings and it’s open spacious floor plan, dedicated office space, two dining areas and two living areas (one downstairs and one upstairs). It also offers an easy access downstairs in-law/guest room, a bonus second office, craft room or media room upstairs, a huge hallway walk in storage closet and a kitchen that hides an over sized pantry as well as built in wine storage. The three car garage features custom flooring. The master bath and closet feature custom touches as well. Extra tall, custom made screen doors are located at the front and rear doorways to allow for pleasant breezes to circulate throughout the home on those cool afternoons. Waiting outside is a stunning in ground pool (completed in 2021) especially made to enjoy those beautiful Texas sunsets that can also to be enjoyed from the other backyard features like the rock garden and chiminea. You’ll find plenty of storage above the garage and in the custom outdoor shed built and painted to match. You’ll certainly feel at home here in New Braunfels with your own piece of paradise!
$1,225,000
963 Wilderness Oaks New Braunfels, TX 78132
- Type:
- Single Family
- Sq.Ft.:
- 4,297
- Status:
- Active
- Beds:
- 4
- Lot size:
- 1.05 Acres
- Year built:
- 2015
- Baths:
- 4.00
- MLS#:
- 1082219
- Subdivision:
- Preserve The 3
ADDITIONAL INFORMATION
This beautiful single level home is just under 4,300sqft and sits on a wooded 1.01-acre level lot in a highly sought after gated community. The home has been extensively updated/upgraded and features 4 Bedrooms, 3 + 1/2 baths, large dining room, office, game/flex room. A large "wall of windows" provides abundant natural light into the main living area which has 14-foot ceilings, a Big Ass brand ceiling fan, gas fireplace. The oversized kitchen has a large island; new appliances include GE Monogram 4 burner gas cooktop with griddle, Bosch dishwasher, 108-bottle wine fridge with drink drawers, counter depth refrigerator. Off the kitchen is a butler's pantry and large walk-in pantry. All bedrooms are oversized and have walk-in closets and new ceiling fans. New modern window coverings throughout the home. The spacious primary suite features curved windows which look out to the sparkling pool; the primary bath has two vanities, large shower, jetted tub, and 2 large walk-in closets! The oversized 4-Car Garage has a 240v EV charger, built-in cabinets, utility sink, epoxy floors, new full glass panel garage doors and openers! The large, covered patio looks out to a resort style backyard that has a saline swimming pool and new xeriscape landscaping. The backyard is fenced and contains a variety of beautiful shrubs and trees as well as two raised beds, artificial turf; this outdoor space is perfect for entertainment! This home has a Generac whole house backup Generator. *Please reach out for a full list of recent upgrades as there are too many to list here* This home is conveniently located near schools, shopping, medical care, restaurants, breweries, parks, Schlitterbahn, and the Gaudalupe River.


Listings courtesy of ACTRIS MLS as distributed by MLS GRID, based on information submitted to the MLS GRID as of {{last updated}}.. All data is obtained from various sources and may not have been verified by broker or MLS GRID. Supplied Open House Information is subject to change without notice. All information should be independently reviewed and verified for accuracy. Properties may or may not be listed by the office/agent presenting the information. The Digital Millennium Copyright Act of 1998, 17 U.S.C. § 512 (the “DMCA”) provides recourse for copyright owners who believe that material appearing on the Internet infringes their rights under U.S. copyright law. If you believe in good faith that any content or material made available in connection with our website or services infringes your copyright, you (or your agent) may send us a notice requesting that the content or material be removed, or access to it blocked. Notices must be sent in writing by email to DMCAnotice@MLSGrid.com. The DMCA requires that your notice of alleged copyright infringement include the following information: (1) description of the copyrighted work that is the subject of claimed infringement; (2) description of the alleged infringing content and information sufficient to permit us to locate the content; (3) contact information for you, including your address, telephone number and email address; (4) a statement by you that you have a good faith belief that the content in the manner complained of is not authorized by the copyright owner, or its agent, or by the operation of any law; (5) a statement by you, signed under penalty of perjury, that the information in the notification is accurate and that you have the authority to enforce the copyrights that are claimed to be infringed; and (6) a physical or electronic signature of the copyright owner or a person authorized to act on the copyright owner’s behalf. Failure to include all of the above information may result in the delay of the processing of your complaint.
 |
| This information is provided by the Central Texas Multiple Listing Service, Inc., and is deemed to be reliable but is not guaranteed. IDX information is provided exclusively for consumers’ personal, non-commercial use, that it may not be used for any purpose other than to identify prospective properties consumers may be interested in purchasing. Copyright 2024 Four Rivers Association of Realtors/Central Texas MLS. All rights reserved. |
| Copyright © 2024, Houston Realtors Information Service, Inc. All information provided is deemed reliable but is not guaranteed and should be independently verified. IDX information is provided exclusively for consumers' personal, non-commercial use, that it may not be used for any purpose other than to identify prospective properties consumers may be interested in purchasing. |
New Braunfels Real Estate
The median home value in New Braunfels, TX is $255,800. This is lower than the county median home value of $312,100. The national median home value is $219,700. The average price of homes sold in New Braunfels, TX is $255,800. Approximately 59.06% of New Braunfels homes are owned, compared to 31.17% rented, while 9.78% are vacant. New Braunfels real estate listings include condos, townhomes, and single family homes for sale. Commercial properties are also available. If you see a property you’re interested in, contact a New Braunfels real estate agent to arrange a tour today!
New Braunfels, Texas 78132 has a population of 70,317. New Braunfels 78132 is more family-centric than the surrounding county with 36.57% of the households containing married families with children. The county average for households married with children is 31.85%.
The median household income in New Braunfels, Texas 78132 is $64,208. The median household income for the surrounding county is $73,655 compared to the national median of $57,652. The median age of people living in New Braunfels 78132 is 36.1 years.
New Braunfels Weather
The average high temperature in July is 93.3 degrees, with an average low temperature in January of 38.1 degrees. The average rainfall is approximately 35.2 inches per year, with 0.3 inches of snow per year.
