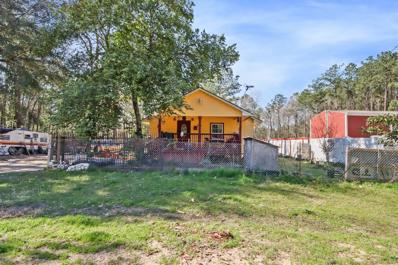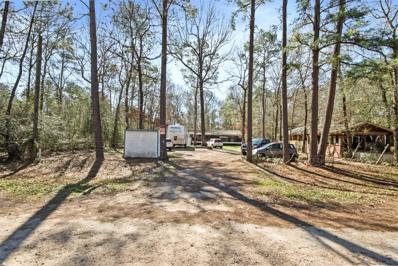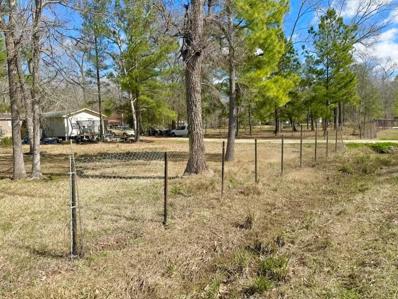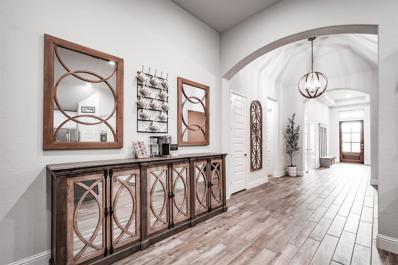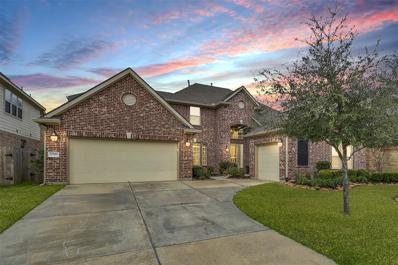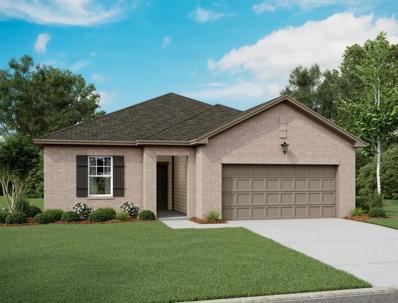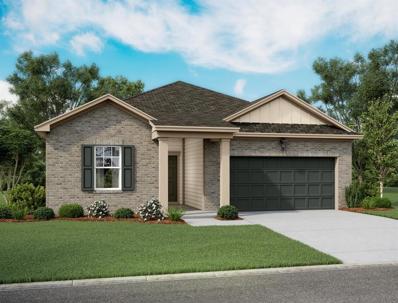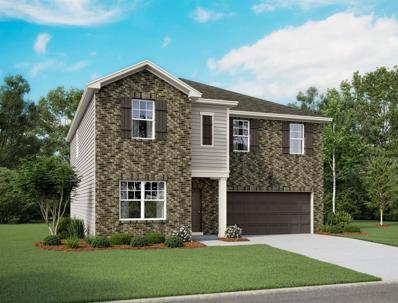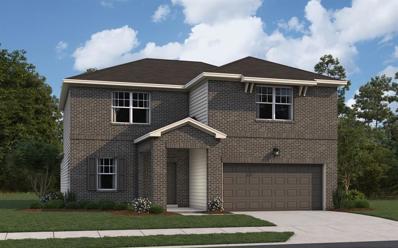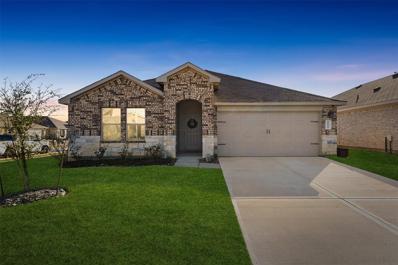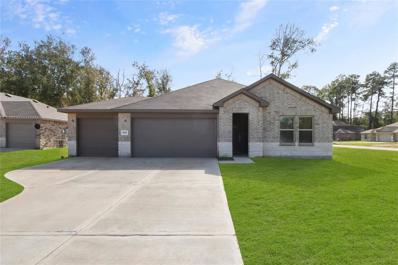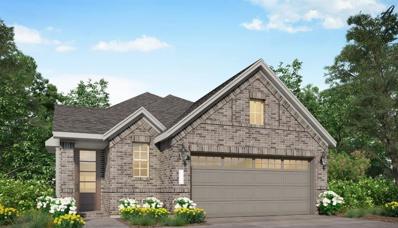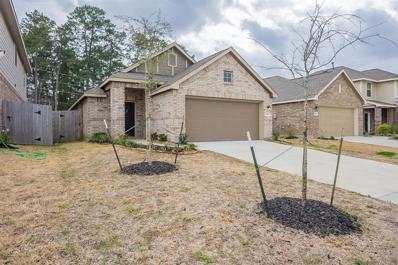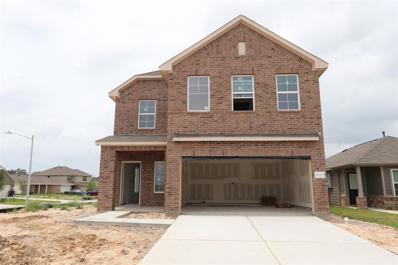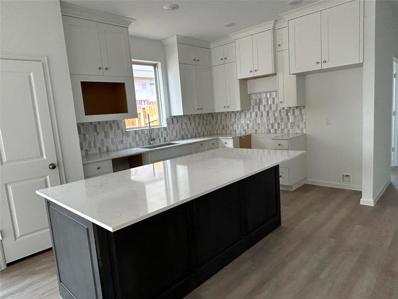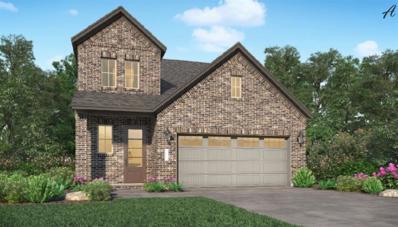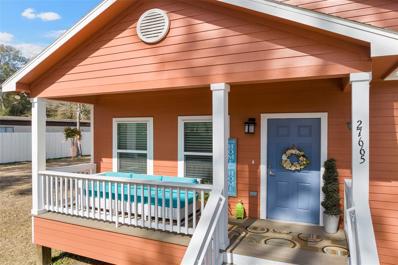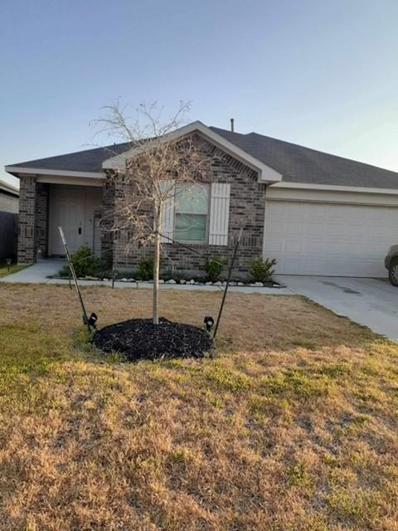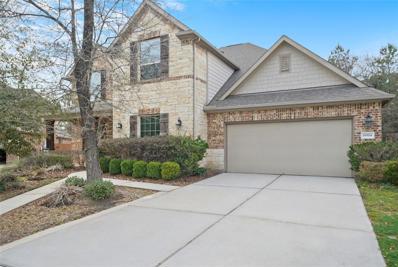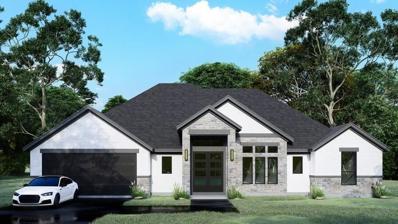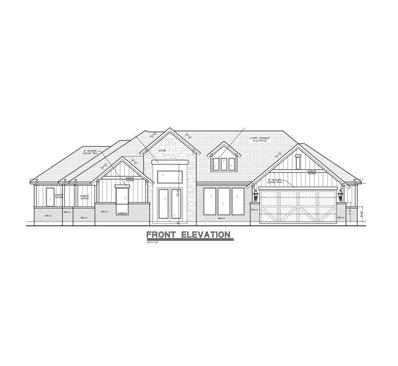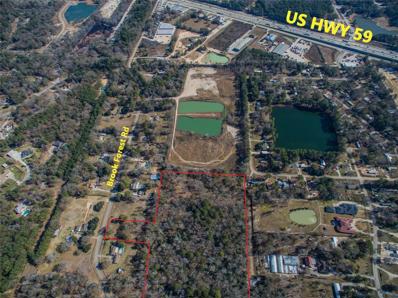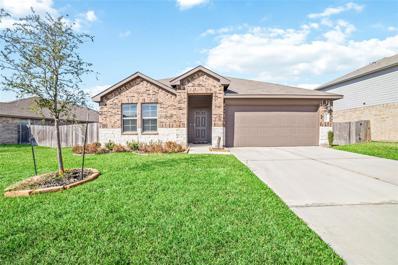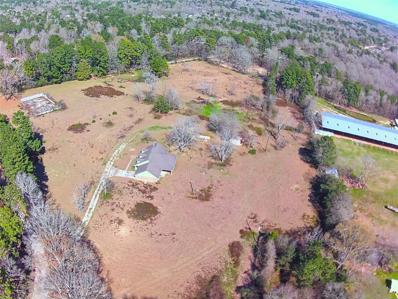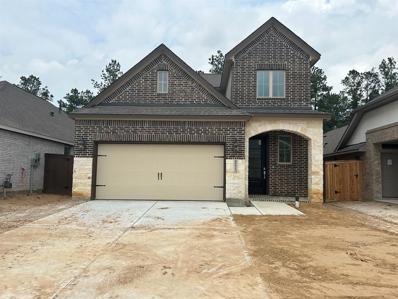New Caney TX Homes for Sale
- Type:
- Single Family
- Sq.Ft.:
- 1,275
- Status:
- Active
- Beds:
- 3
- Lot size:
- 0.45 Acres
- Year built:
- 2018
- Baths:
- 2.00
- MLS#:
- 5280769
- Subdivision:
- Kings Colony 01
ADDITIONAL INFORMATION
- Type:
- Single Family
- Sq.Ft.:
- 896
- Status:
- Active
- Beds:
- 3
- Lot size:
- 0.36 Acres
- Year built:
- 2005
- Baths:
- 2.00
- MLS#:
- 28094003
- Subdivision:
- Kings Colony 01
ADDITIONAL INFORMATION
Escape to the peaceful countryside of New Caney, TX with this charming quarter-acre lot and mobile home package! Enjoy the serenity of nature on your spacious 0.25-acre property, perfect for outdoor enthusiasts and those seeking a quiet lifestyle. The mobile home offers cozy living spaces, ideal for a weekend retreat or full-time residence. Take advantage of the nearby amenities and attractions, including Lake Houston and the scenic forests of the Sam Houston National Forest. Don't miss out on this idyllic country getaway - come see what this property has to offer! Come see this well priced, unrestricted lot with a habitable 3BR/2BA mobile home near Roman Forest. Remodel the mobile home or remove and build your dream home. Property offers utilities and plenty of room for development. Property is near amenities and right off of the 99.
- Type:
- Other
- Sq.Ft.:
- 1,456
- Status:
- Active
- Beds:
- 3
- Lot size:
- 1.81 Acres
- Year built:
- 1995
- Baths:
- 2.00
- MLS#:
- 66809200
- Subdivision:
- Windwood Forest 01
ADDITIONAL INFORMATION
This property sits on 1.8 acres, bathrooms have been renovated. This lot is one of the few available to build and great location only a few minutes from main highway, close to shopping centers, restaurants and more. Seller is very motivated!
- Type:
- Single Family
- Sq.Ft.:
- 2,726
- Status:
- Active
- Beds:
- 4
- Year built:
- 2020
- Baths:
- 3.10
- MLS#:
- 64013931
- Subdivision:
- Tavola
ADDITIONAL INFORMATION
Exquisite Perry Home in Tavola - A Masterpiece of Design and Comfort. This breathtaking Perry Home stands as a testament to luxury living and sophisticated design. Step inside to discover the soaring ceilings (14ft), creating an inviting ambiance that welcomes you home. The home offers four generously sized bedrooms, including a secluded primary retreat situated at the home's rear for ultimate privacy. A flex room presents endless possibilities, home office, media room,or a second living area tailored to your lifestyle. The heart of this home is its open kitchen, equipped with stainless appliances, 42" cabinets, high-end Quartz counters. The central island (extra cabinets storage), featuring a sink and eat-in breakfast bar. The living area boasts large transom windows and a gas log fireplace. Outside you have an extended covered patio that wraps around the back of home. This magnificent Perry Home is ready to provide a beautiful backdrop for your life's next chapter.
- Type:
- Single Family
- Sq.Ft.:
- 3,928
- Status:
- Active
- Beds:
- 5
- Lot size:
- 0.18 Acres
- Year built:
- 2015
- Baths:
- 4.00
- MLS#:
- 75723978
- Subdivision:
- Tavola 07
ADDITIONAL INFORMATION
Discover luxury living in this 5-bedroom, 4 bath masterpiece with a heated saltwater pool, hot tub and automatic whole home backup generator. The first floor guest bedroom suite with private bath provides convenience & privacy for guests or in-laws. The enticing open floor plan is flooded with natural light. Thoughtful touches and tons of upgrades define this residence. Highlights include a large family room with gas log fireplace, media room, game room, split 3 car garage, and the spacious kitchen with gorgeous cabinetry, a stylish island, large walk-in pantry, and high-end Electrolux appliances. The outdoor space is a haven for entertainers, featuring a heated saltwater pool and hot tub with high-end PebbleTec surface and extended coated patio. Enjoy the perfect blend of comfort, easy access location, and community amenities, elevating the overall appeal of this prestigious home. Walking distance to the rec center, trails, and the elementry school and sport fields.
- Type:
- Single Family
- Sq.Ft.:
- 1,827
- Status:
- Active
- Beds:
- 4
- Year built:
- 2024
- Baths:
- 2.00
- MLS#:
- 55800054
- Subdivision:
- Harrington Trails
ADDITIONAL INFORMATION
The Firefly plan is the perfect first home. This 4 bedroom and 2 bathroom home has enough space for the whole family. The kitchen features a large island with granite countertops, brand new appliances and a spacious pantry. The open kitchen, dining and family room space makes it s perfect space for entertaining. Set up an appointment today to learn how we can guide you home to the Firefly plan. The photos are stock photos, and do not represent the exact home.
- Type:
- Single Family
- Sq.Ft.:
- 1,652
- Status:
- Active
- Beds:
- 3
- Year built:
- 2024
- Baths:
- 2.00
- MLS#:
- 35828541
- Subdivision:
- Harrington Trails
ADDITIONAL INFORMATION
Create memories when you step inside your new home that includes modern finishes from top to bottom. Cook family meals in your open kitchen complete with stainless steel appliances, granite countertops and upgraded cabinets. This one-story home also provides plenty of space with open living areas, a 2-car garage and a patio. This is the Aurora floor plan. The photos are stock photos, and do not represent the exact home.
- Type:
- Single Family
- Sq.Ft.:
- 2,722
- Status:
- Active
- Beds:
- 5
- Year built:
- 2024
- Baths:
- 3.00
- MLS#:
- 43607038
- Subdivision:
- Harrington Trails
ADDITIONAL INFORMATION
Come home to the spacious Galileo plan. This two-story 5 bedroom and 3 bathroom home has room for the whole family. You will enjoy a full bedroom and bathroom on the main floor, along with a bonus room and an open concept kitchen and living space. The second floor has a loft space and a spacious mater suite. The photos are stock photos, and do not represent the exact home.
- Type:
- Single Family
- Sq.Ft.:
- 2,717
- Status:
- Active
- Beds:
- 4
- Year built:
- 2024
- Baths:
- 2.10
- MLS#:
- 39630266
- Subdivision:
- Harrington Trails
ADDITIONAL INFORMATION
Our Sagan floorplan offers everything is looking for in a new home. You will love this spacious two story home featuring 3 bedrooms upstairs, master bedroom on main floor and added flex room space. Kitchen includes upgraded features such a stainless steel appliances, granite countertops, and walk-in pantry. The photos are stock photos, and do not represent the exact home.
- Type:
- Single Family
- Sq.Ft.:
- 1,726
- Status:
- Active
- Beds:
- 4
- Lot size:
- 0.16 Acres
- Year built:
- 2019
- Baths:
- 2.00
- MLS#:
- 93271790
- Subdivision:
- Porters Mill 02
ADDITIONAL INFORMATION
Welcome Home! This beautiful 1 story home offers 4 bedrooms, 2 bathrooms, and an attached 2-car garage on a corner lot. This home features an open-living concept, tile floorings in the main areas, granite countertop and nice center island. The primary suite offers a nice soaking tub, separate shower, dual vanity sink, and a large closet. This home offers a walk-in utility room. Fully fenced backyard with covered patio that will be great for entertaining and making memories. Lots of upgrades have been added to this home, outdoor soffit lighting around the entire home, full irrigation system for easy lawn maintenance. Easy access to major highways, shopping centers, restaurants, and recreational areas. Schedule your tour now!
$330,000
3002 Titus New Caney, TX 77357
- Type:
- Single Family
- Sq.Ft.:
- 1,850
- Status:
- Active
- Beds:
- 4
- Lot size:
- 0.53 Acres
- Year built:
- 2022
- Baths:
- 2.00
- MLS#:
- 72308101
- Subdivision:
- Roman Forest
ADDITIONAL INFORMATION
Charming one-story home in Roman Forest! This captivating home features 4 bedrooms, 2 bathrooms, a 3 car garage, and is on a half- acre lot! Chefâs dream kitchen includes gorgeous countertops, lots of beautiful bright cabinetry for storage, stainless appliances, a walk-in pantry, and breakfast bar seating. Off the kitchen is a spacious area for a breakfast nook. This inviting open floor plan offers views of the living room from the kitchen. The gorgeous living room features big windows and stunning flooring. The spectacular primary bedroom provides a lot of space and a private en suite. This lavish primary bathroom presents a huge soaking tub, separate standing shower, plenty of countertop space with dual sinks, and a gigantic closet. The backyard features a covered patio and tons of green space.
- Type:
- Single Family
- Sq.Ft.:
- 1,833
- Status:
- Active
- Beds:
- 4
- Year built:
- 2024
- Baths:
- 2.10
- MLS#:
- 89274652
- Subdivision:
- The Trails Houston
ADDITIONAL INFORMATION
BRAND NEW! Beautiful Village Builders Avante Collection, "Everett" Elevation A Plan in The Trails! The Everett is a single story home that opens into a foyer leading into an open floor plan that includes the family room, dining room, and kitchen. Adjacent to the foyer is a utility room and half bath that is conveniently located for guests. The ownerâs suite is tucked away at the back of the home with the primary bath. Three additional bedrooms and a full bath make up the rest of this comfortable floor plan! *Home estimated to be completed March 2024*
- Type:
- Single Family
- Sq.Ft.:
- 1,494
- Status:
- Active
- Beds:
- 3
- Lot size:
- 0.12 Acres
- Year built:
- 2022
- Baths:
- 2.00
- MLS#:
- 23486830
- Subdivision:
- Tavola 31
ADDITIONAL INFORMATION
Single Story with 3 Beds/2 Baths/2 Car Garage! Foyer opens to Spacious Family Room! Kitchen w/ 36'' Designer Cabinets, Breakfast/Dining Area with Pantry. Master Bedroom has Master Bath w/ Tub and Separate Shower, Walk-in Close.! Hard Surface Flooring. Walk-in Utility Room.
- Type:
- Single Family
- Sq.Ft.:
- 2,172
- Status:
- Active
- Beds:
- 4
- Year built:
- 2024
- Baths:
- 2.10
- MLS#:
- 83811832
- Subdivision:
- Pinewood At Grand Texas
ADDITIONAL INFORMATION
New home in development in the Pinewood at Grand Texas! Meet the Larkspur! The bright and open main living space connects the spacious family room, kitchen, and dining area. Sloped ceilings and oversized windows throughout make this space feel even larger. The grand owner's suite is located toward the rear of the home on the first floor, giving you maximum privacy. Step into the tranquil owner's bathroom complete with a walk-in shower and sizable walk-in closet. A beautiful bay window is added to the bedroom to let in more natural light as well as provide extra space, the perfect spot for a cozy reading nook or sitting area. As you make your way the second floor you are welcomed by a large game room. The three other bedrooms are located on the second floor, each with their own walk-in closets. And last but not least the second full-bathroom is located in the second floor.
- Type:
- Single Family
- Sq.Ft.:
- 2,539
- Status:
- Active
- Beds:
- 3
- Year built:
- 2024
- Baths:
- 2.10
- MLS#:
- 68328551
- Subdivision:
- The Trails Houston
ADDITIONAL INFORMATION
BRAND NEW! Beautiful Village Builders Bristol Collection, "Thornton" Elevation B Plan in The Trails! This two-story home has a classic layout with the ownerâs suite on one floor and the other bedrooms on another. Beside the front door is a study, while down the hall is the open concept living area with a back patio attached. The ownerâs suite is tucked into a corner of the first floor with a full bedroom and walk-in closet. Upstairs are two additional bedrooms and a versatile game room. Prices and features may vary and are subject to change. Photos are for illustrative purposes only.
- Type:
- Single Family
- Sq.Ft.:
- 2,426
- Status:
- Active
- Beds:
- 4
- Year built:
- 2024
- Baths:
- 3.10
- MLS#:
- 65298578
- Subdivision:
- The Trails Houston
ADDITIONAL INFORMATION
BRAND NEW! Beautiful Village Builders Avante Collection, "Willow" Elevation A in The Trails! This two-story home has a versatile layout that makes smart use of the available space. The front door leads to a blended open concept living area with a kitchen, dining room and family room. Down the hall are two bedrooms, including the ownerâs suite. Upstairs are two bedrooms and a game room, as well as a flex space that could function as a home office or gym. *HOME ESTIMATED TO BE COMPLETE MARCH 2024*
- Type:
- Single Family
- Sq.Ft.:
- 1,456
- Status:
- Active
- Beds:
- 4
- Lot size:
- 0.36 Acres
- Year built:
- 2020
- Baths:
- 2.00
- MLS#:
- 33720189
- Subdivision:
- Peach Creek Forest
ADDITIONAL INFORMATION
Beautiful Custom home built in 2020, situated on 0.36 acres with light restrictions. It is 4 bedrooms and 2 bathrooms, with thoughtful design to accommodate handicap needs, including ramp access, widened doors, and spacious bathrooms. You'll appreciate the extended driveway and fall in love with the entrance porch. The roof, A/C, and water heater were all installed in 2020, and double-pane windows contribute to energy efficiency, reducing electricity bills. The property is located outside of the flood zone. The gorgeous backyard offers plenty of space, and there's even a shed that could potentially be converted into a guest room. Close 99 Highway
- Type:
- Single Family
- Sq.Ft.:
- 1,565
- Status:
- Active
- Beds:
- 3
- Lot size:
- 0.14 Acres
- Year built:
- 2021
- Baths:
- 2.00
- MLS#:
- 6502178
- Subdivision:
- Harrington Trails 04a
ADDITIONAL INFORMATION
Beautiful Home! Come see this lovely home with a open Interior concept floorplan. Island kitchen with plenty of space. Master bedroom has large walk-in closet. Master bathroom has plenty of space. Beautiful community with walking trails.
- Type:
- Single Family
- Sq.Ft.:
- 3,430
- Status:
- Active
- Beds:
- 4
- Lot size:
- 0.19 Acres
- Year built:
- 2014
- Baths:
- 3.10
- MLS#:
- 67184313
- Subdivision:
- Tavola
ADDITIONAL INFORMATION
You would love this like new 2 story with 4 bedrooms possible 5 if you wanted to use the game room as a 5th. 2nd bedroom down can be used for mother-in-law suite. Home has a open, modern and inviting floor plan that is sure to impress. Upon entering the home you're greeted by double-height ceilings, light inviting windows, fresh neutral paint, custom baseboards and more! Some of the homeâs features include a chefâs kitchen with stainless steel appliances, custom cabinetry, granite counters and oversized working island, tile in all the main areas of the home, a spacious study, flex/game room, fire place and more! The massive master suite with with dual sinks, soaking tub, walk in shower and two walk in closets! Whole house generator if the power ever goes out!!!
- Type:
- Single Family
- Sq.Ft.:
- 2,490
- Status:
- Active
- Beds:
- 4
- Lot size:
- 0.42 Acres
- Year built:
- 2024
- Baths:
- 3.10
- MLS#:
- 56391287
- Subdivision:
- Roman Forest
ADDITIONAL INFORMATION
Exquisite custom-built residence nestled on nearly half an acre! This splendid home boasts 4 bedrooms and 3.5 baths. Enjoy the stunning updated kitchen seamlessly connecting to the living area, showcasing custom cabinets, a granite countertop island, and a spacious walk-in pantry. Revel in the open floor plan, flooded with natural light. The expansive primary suite offers a generously sized walk-in closet, while the primary bath boasts double sinks, a separate shower, and a tub. Step outside to a capacious covered patio area, perfect for relaxation and entertaining.
- Type:
- Single Family
- Sq.Ft.:
- 2,505
- Status:
- Active
- Beds:
- 4
- Lot size:
- 0.42 Acres
- Year built:
- 2024
- Baths:
- 3.10
- MLS#:
- 47110363
- Subdivision:
- Roman Forest
ADDITIONAL INFORMATION
Exquisite custom-built residence nestled on nearly half an acre! This splendid home boasts 4 bedrooms and 3.5 baths. Enjoy the stunning updated kitchen seamlessly connecting to the living area, showcasing custom cabinets, a granite countertop island, and a spacious walk-in pantry. Revel in the open floor plan, flooded with natural light. The expansive primary suite offers a generously sized walk-in closet, while the primary bath boasts double sinks, a separate shower, and a tub. Step outside to a capacious covered patio area, perfect for relaxation and entertaining.
- Type:
- Other
- Sq.Ft.:
- n/a
- Status:
- Active
- Beds:
- n/a
- Lot size:
- 15.86 Acres
- Baths:
- MLS#:
- 44567327
- Subdivision:
- Brook Forest
ADDITIONAL INFORMATION
Don't miss out on this rare opportunity to own over 15 acres of prime land in an excellent location! This property is conveniently situated near schools, shopping, entertainment, dining, and the airport, making it the perfect spot to build your dream home or develop into multiple properties. With easy access to major highways like US Highway 59, TX 242, and Grand Parkway TX 99, commuting and travel will be a breeze. The property at 23204 Brook Forest offers endless possibilities. With its beautiful acreage and hot location, this is an opportunity you don't want to miss!
- Type:
- Single Family
- Sq.Ft.:
- 1,825
- Status:
- Active
- Beds:
- 4
- Lot size:
- 0.19 Acres
- Year built:
- 2021
- Baths:
- 2.00
- MLS#:
- 27048493
- Subdivision:
- Harrington Trails 01
ADDITIONAL INFORMATION
This beautiful magnificent home that has been extremely well take care features 1825 living space, 4 bedrooms and 2 full bath with an open floor plan. Living room area and dining has vinyl wood planks and carpet in the rooms.The house has one of the largest lot in the subdivision with over 8400 sq ft and a nice covered patio .The floor plan is very welcoming and perfect for hosting family and friends. It is walking distance to the Timber Lakes Elementary School and minutes from Highway 69,99 and 242. It bears the feeling of living in the country while having easy access shopping centers, Lake conroe etc. Tenant in place paying $2,000/month . Looking for investors.
- Type:
- Single Family
- Sq.Ft.:
- 2,300
- Status:
- Active
- Beds:
- 3
- Lot size:
- 10.79 Acres
- Year built:
- 2007
- Baths:
- 2.00
- MLS#:
- 30350092
- Subdivision:
- Bryan Christopher
ADDITIONAL INFORMATION
Home with Over 10.5 acres of UNRESTRITCTED Property. COMMERCIAL or RESIDENTIAL Use, Horse Ranch, Farm or property can be subdivided. The home is a one story 3/2/2 that needs to be finished out. Large front porch and large back patio overlooking the property. Property list price is based off of the acreage and condition of the home. The home sits on top of a hill and views of the neighboring acreages. Approximately 1 mile North of 99 and 6 mins from I-59. PREFERRED AREA, Zone X-An Area That Is Determined To Be OUTSIDE of The 100- And 500-Year Floodplains.
- Type:
- Single Family
- Sq.Ft.:
- 2,426
- Status:
- Active
- Beds:
- 4
- Year built:
- 2024
- Baths:
- 3.10
- MLS#:
- 82733890
- Subdivision:
- The Trails Houston
ADDITIONAL INFORMATION
BRAND NEW! Beautiful Village Builders Avante Collection, "Willow" Elevation B Plan in The Trails! This home has a versatile layout that is ideal for families. The front door leads into an open concept living area which includes a dining room, family room and kitchen. At the back of the home are two bedrooms including the ownerâs suite. Upstairs, two additional bedrooms converge around a flex room, with an additional flex room adjacent, perfect for kids and teenagers. Prices and features may vary and are subject to change. Photos are for illustrative purposes only.
| Copyright © 2024, Houston Realtors Information Service, Inc. All information provided is deemed reliable but is not guaranteed and should be independently verified. IDX information is provided exclusively for consumers' personal, non-commercial use, that it may not be used for any purpose other than to identify prospective properties consumers may be interested in purchasing. |
New Caney Real Estate
The median home value in New Caney, TX is $177,000. This is lower than the county median home value of $238,000. The national median home value is $219,700. The average price of homes sold in New Caney, TX is $177,000. Approximately 68.88% of New Caney homes are owned, compared to 22.51% rented, while 8.61% are vacant. New Caney real estate listings include condos, townhomes, and single family homes for sale. Commercial properties are also available. If you see a property you’re interested in, contact a New Caney real estate agent to arrange a tour today!
New Caney, Texas 77357 has a population of 24,334. New Caney 77357 is more family-centric than the surrounding county with 41.49% of the households containing married families with children. The county average for households married with children is 38.8%.
The median household income in New Caney, Texas 77357 is $47,805. The median household income for the surrounding county is $74,323 compared to the national median of $57,652. The median age of people living in New Caney 77357 is 31.4 years.
New Caney Weather
The average high temperature in July is 91.6 degrees, with an average low temperature in January of 38.5 degrees. The average rainfall is approximately 52.8 inches per year, with 0 inches of snow per year.
