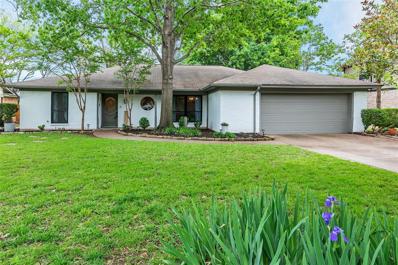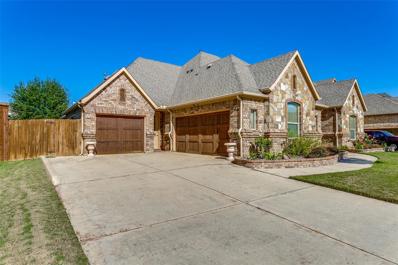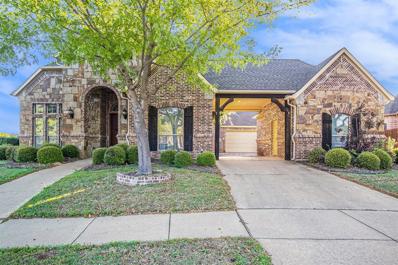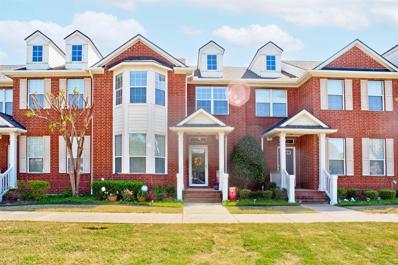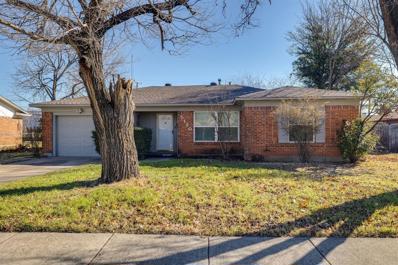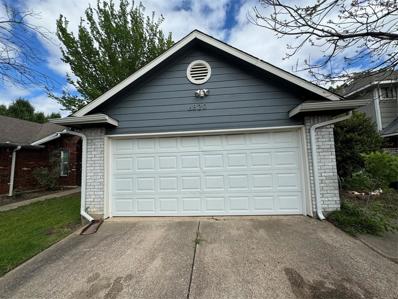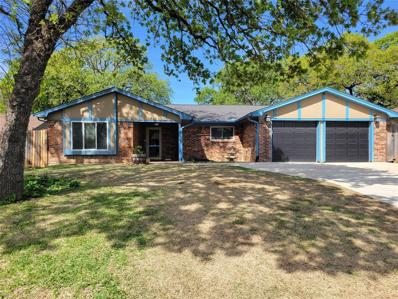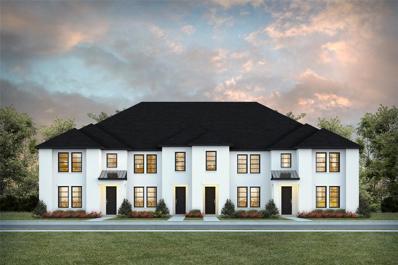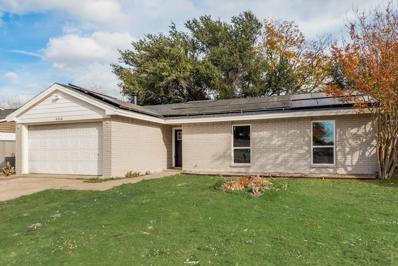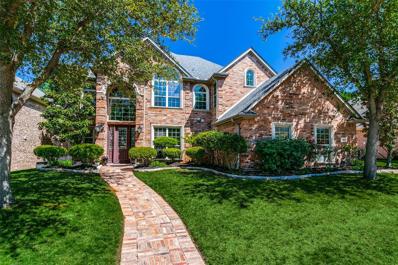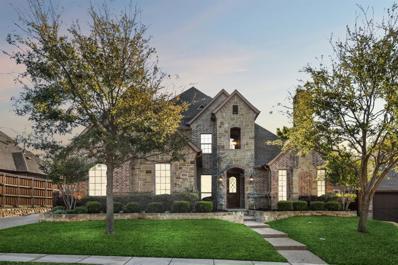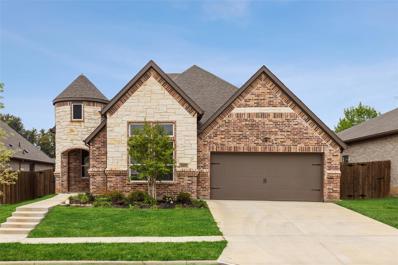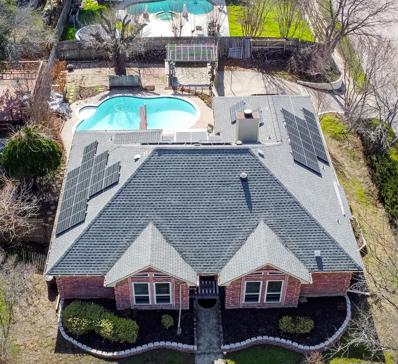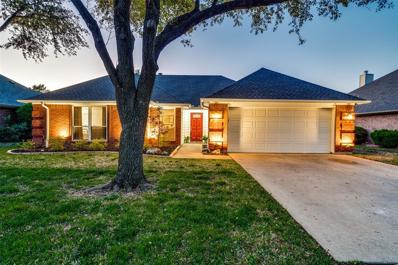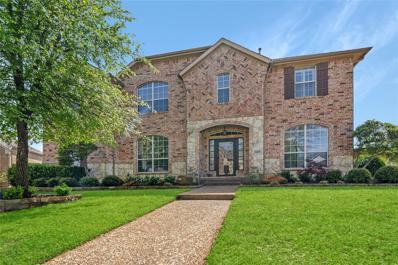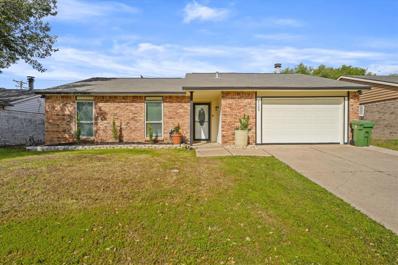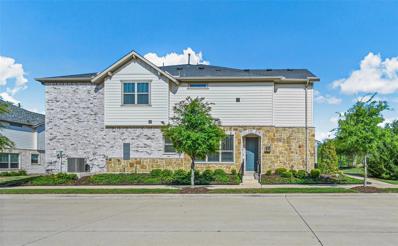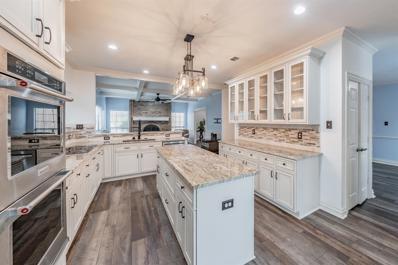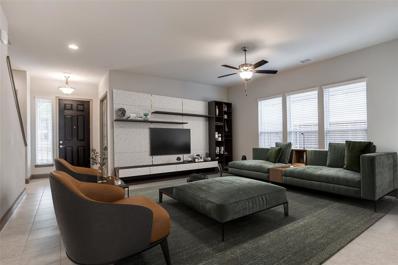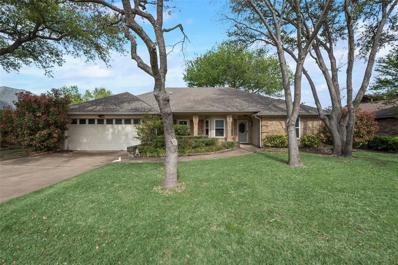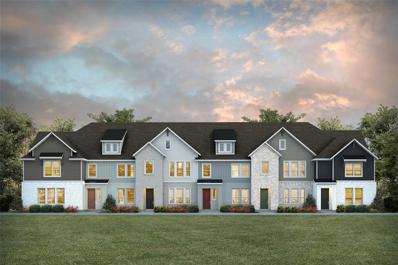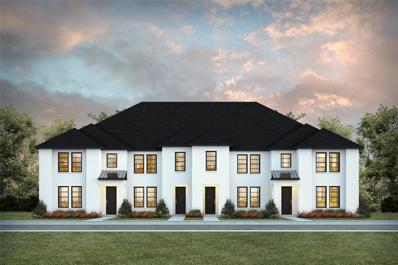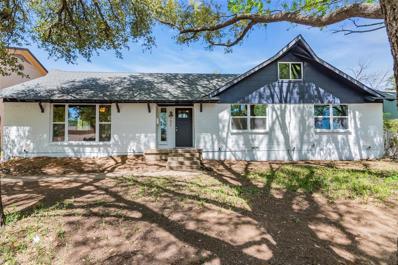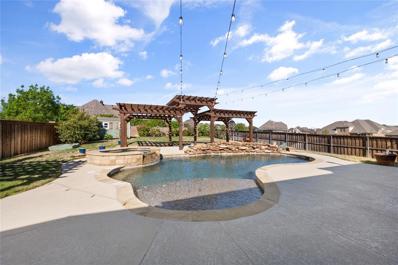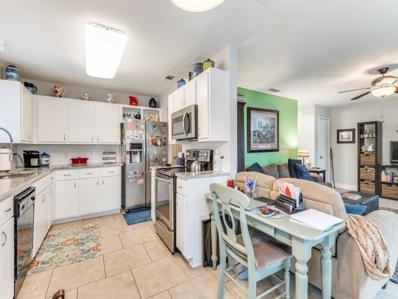North Richland Hills TX Homes for Sale
- Type:
- Single Family
- Sq.Ft.:
- 1,812
- Status:
- Active
- Beds:
- 4
- Lot size:
- 0.23 Acres
- Year built:
- 1979
- Baths:
- 2.00
- MLS#:
- 20581469
- Subdivision:
- Holiday West Add
ADDITIONAL INFORMATION
Discover this charming 4BD, 2BA home in NRH, within Birdville ISD & easy access to Rufe Snow & 820. Welcoming front entry leads to a spacious living area boasting a fireplace, built-ins, & updated picture window overlooking a generous backyard. The heart of the home, the kitchen, features granite countertops, a sizable island, & a unique layout allowing front porch views. Updates incl. newer windows & painted brick exterior. Cozy carpeting in bedrooms, while the rest boasts hard surface flooring. Don't miss out on this gem!
- Type:
- Single Family
- Sq.Ft.:
- 3,144
- Status:
- Active
- Beds:
- 3
- Lot size:
- 0.22 Acres
- Year built:
- 2015
- Baths:
- 3.00
- MLS#:
- 20583634
- Subdivision:
- Thornbridge West
ADDITIONAL INFORMATION
This gorgeous custom home is nestled in the small, exclusive, highly sought after Thornbridge neighborhood of NRH. Pride of ownership shows throughout this pristine home with every detail imaginable as well as impressive upgrades. As you walk into this bright and open home, the living room welcomes you with high ceilings, extensive crown molding, a wall of beautiful windows with a stone gas fireplace and an executive office with French doors. The gourmet kitchen includes gorgeous granite counter tops, a spacious island, walk in pantry, pot filler above the gas stove top, extra storage courtesy of the very generous amount of custom cabinets. This amazing kitchen is completely open to the living room, formal dining room and breakfast area. The master suite is a luxurious retreat with trey ceilings, a sitting area and a huge master bath which includes dual vanities, dual sinks, soaking bathtub, large walk in shower and spacious closet. Directly across the street is a greenbelt area.
- Type:
- Single Family
- Sq.Ft.:
- 3,786
- Status:
- Active
- Beds:
- 5
- Lot size:
- 0.31 Acres
- Year built:
- 2006
- Baths:
- 3.00
- MLS#:
- 20572785
- Subdivision:
- Forest Glenn West Ph Ii
ADDITIONAL INFORMATION
ACCEPTING BACKUP OFFERS! Embrace the natural beauty of a greenbelt backdrop just beyond your backyard. Entertain in the generous outdoor space, featuring a covered patio with an inviting fireplace and experience practical luxury with a spacious 3-car garage, complemented by a porte cochere. Conveniently located within the highly rated Keller ISD, at the end of a peaceful cul de sac, welcome home!
Open House:
Sunday, 4/28 12:00-3:00PM
- Type:
- Townhouse
- Sq.Ft.:
- 2,000
- Status:
- Active
- Beds:
- 3
- Lot size:
- 0.05 Acres
- Year built:
- 2006
- Baths:
- 3.00
- MLS#:
- 20581440
- Subdivision:
- Home Town Nrh West
ADDITIONAL INFORMATION
Welcome to your spacious and stylish townhome in sought-after Hometown, North Richland Hills, TX! This meticulously crafted 2000 sqft residence offers 3 beds, 2.5 baths, and a dedicated office space, blending functionality with elegance. Step inside to a modern living space bathed in natural light, ideal for entertaining. The open-concept layout seamlessly connects living, dining, and kitchen areas, featuring sleek countertops, stainless steel appliances, and a kitchen island. The master suite boasts a luxurious ensuite bath with dual sinks and walk-in closets. Two additional bedrooms share a well-appointed bath. Enjoy the private patio and community amenities, including parks and walking trails. Conveniently located near shopping, dining, and top-rated schools. Don't miss out on the best of Hometown living! Schedule your showing today! PICTURES COMING SOON!
- Type:
- Single Family
- Sq.Ft.:
- 1,250
- Status:
- Active
- Beds:
- 3
- Lot size:
- 0.2 Acres
- Year built:
- 1959
- Baths:
- 2.00
- MLS#:
- 20582756
- Subdivision:
- Richland Terrace Add
ADDITIONAL INFORMATION
Updated 2023 with New kitchen including granite and all cabinets, LVP Flooring throughout, fully painted, and exterior painting. New dishwasher and water heater 2024. Property is tenant occupied with a lease through 9.30.24.
- Type:
- Single Family
- Sq.Ft.:
- 1,181
- Status:
- Active
- Beds:
- 3
- Lot size:
- 0.11 Acres
- Year built:
- 1987
- Baths:
- 2.00
- MLS#:
- 20578401
- Subdivision:
- Windsor Park Add
ADDITIONAL INFORMATION
Ideal for first-time homeowners or savvy investors, this property is nestled within the esteemed Birdville Independent School District. With ample potential, this home eagerly awaits the creative touch of its new owner. Verification of all information within this listing is the responsibility of the buyer.
- Type:
- Single Family
- Sq.Ft.:
- 1,478
- Status:
- Active
- Beds:
- 3
- Lot size:
- 0.26 Acres
- Year built:
- 1978
- Baths:
- 2.00
- MLS#:
- 20581554
- Subdivision:
- Briarwood Estates
ADDITIONAL INFORMATION
Split Bedroom Ranch Family Home in highly desirable North Richland Hills neighborhood with no HOA. Open Floorplan and vaulted ceilings add to the space. Rare Huge Backyard with large covered patio and shade trees and 2 large newer sheds with electricity for a shop, storage etc. Many updates including Roof, HVAC, Energy efficient Windows, Garage doors, Driveway. Bathroom updates, fresh paint and new flooring. Kitchen stainless appliances, beautiful kitchen island. Fast closing available. Great NRH location and excellent access to rail, freeways and DFW Airport. A MUST SEE FOR ALL BUYERS.
- Type:
- Townhouse
- Sq.Ft.:
- 1,520
- Status:
- Active
- Beds:
- 2
- Lot size:
- 0.04 Acres
- Year built:
- 2024
- Baths:
- 3.00
- MLS#:
- 20580972
- Subdivision:
- City Point
ADDITIONAL INFORMATION
CB JENI HOMES CONRAD floor plan. Amazing townhome with dramatic 20â ceilings in the living area! This beauty is flooded with natural light throughout, boasting a gourmet kitchen that overlooks the living room and dining area. Step into the large owner's suite with two walk-in closets and spa-like bathroom. This gorgeous home features quartz countertops, plush carpet, luxury vinyl plank flooring, and a bonus area overlooking the family room - perfect as an office space or reading nook. Plus, this home is just moments away from the planned community shops, restaurants, trails, and community pool. This is a one-of-a-kind beauty!
- Type:
- Single Family
- Sq.Ft.:
- 1,359
- Status:
- Active
- Beds:
- 3
- Lot size:
- 0.16 Acres
- Year built:
- 1978
- Baths:
- 2.00
- MLS#:
- 20580957
- Subdivision:
- North Park Estates
ADDITIONAL INFORMATION
This stunning 3-bedroom, 2-bathroom single-family home in North Richland Hills has been meticulously remodeled and is ready for you to move right in! Step inside and be greeted by a bright and airy living room with a cozy wood-burning fireplace, perfect for gathering with loved ones on chilly evenings. The sleek, modern kitchen boasts stainless steel appliances, granite countertops, and ample cabinet space, making it a chef's dream. The bedrooms are spacious and offer plenty of natural light, while the updated bathrooms feature stylish fixtures and finishes.
- Type:
- Single Family
- Sq.Ft.:
- 3,257
- Status:
- Active
- Beds:
- 4
- Lot size:
- 0.22 Acres
- Year built:
- 2005
- Baths:
- 4.00
- MLS#:
- 20575646
- Subdivision:
- Country Place Estates
ADDITIONAL INFORMATION
Welcome to this hidden gem nestled in the prestigious Country Place Estates, a very secluded neighborhood with NO HOA in highly sought after Birdville ISD. This neighborhood boasts 18 gorgeous custom homes that back to Northfield Park, a 34-acre community park with walking-cycling paths, pickleball-tennis courts and more. Hand-scraped hardwoods flow throughout the open concept layout which is flooded with natural light from the floor to ceiling windows. 2 spacious living areas connected by a stone fireplace leads to a gourmet kitchen which features a wrap-around granite breakfast bar, beautiful granite island, gas cooktop, stainless double ovens and large walk-in pantry. Upstairs you will find 3 generously sized bedrooms plus oversized bonus room with plenty of space for a home office, gym or media room. The backyard retreat boosts a pergola and gorgeous, stamped patio surrounded by lush gardens. A true must see including 3-car garage, level driveway, new roof and fresh paint!
Open House:
Saturday, 4/27 1:00-3:00PM
- Type:
- Single Family
- Sq.Ft.:
- 4,212
- Status:
- Active
- Beds:
- 4
- Lot size:
- 0.24 Acres
- Year built:
- 2014
- Baths:
- 4.00
- MLS#:
- 20574278
- Subdivision:
- High Point Estates
ADDITIONAL INFORMATION
Welcome to this meticulously kept home within Keller ISD, minutes from Southlake Town Square. This home boasts 4 bedrooms, 3.5 bathrooms with study or optional 5th bedroom downstairs. As you step inside, a grand foyer sets the tone for the rest of the home. The formal dining room is perfect for hosting intimate gatherings, while the butlers pantry provides convenience and style. The kitchen boasts granite countertops and a walk-in pantry, making meal preparation a delight. Upstairs, you'll find abundant entertainment options with a game room and media-recreation room. The outdoor area offers ample space for a future pool and enjoy some relaxation and enjoyment next to the fireplace. Additionally, the home features walk-in closets for ample storage and even a hidden room for added versatility. New carpet throughout and fresh paint enhance the appeal. This home is a true gem, offering both luxury and comfort. Don't miss the opportunity to make this home your own.
- Type:
- Single Family
- Sq.Ft.:
- 2,315
- Status:
- Active
- Beds:
- 4
- Lot size:
- 0.13 Acres
- Year built:
- 2022
- Baths:
- 2.00
- MLS#:
- 20574593
- Subdivision:
- Diamond Park Estates
ADDITIONAL INFORMATION
Nestled in the charming Diamond Park neighborhood, this beautiful new construction home boasts a stunning interior that seamlessly blends modern design with comfort. Step inside to discover an open concept layout flooded with natural light & adorned in an on-trend light gray color palette. The sleek chef's kitchen is a focal point, featuring an expansive island, bright white cabinets, a walk-in pantry & a designer tile backsplash, perfect for both everyday living & entertaining guests. With two dining areas, including a formal dining rm, hosting gatherings is a breeze. The living rm is the heart of the home, offering a cozy electric fireplace that adds warmth & charm. The primary bdrm is a peaceful retreat with its own electric fireplace, creating a relaxing ambiance. The ensuite bathroom features a dual vanity, a soaking tub & a separate shower. Covered patio. Conveniently located near parks, shopping & dining options. Experience luxury living in this exquisite home.
- Type:
- Single Family
- Sq.Ft.:
- 1,946
- Status:
- Active
- Beds:
- 3
- Lot size:
- 0.21 Acres
- Year built:
- 1985
- Baths:
- 2.00
- MLS#:
- 20579791
- Subdivision:
- Foster Village Add
ADDITIONAL INFORMATION
Seller offering assumable 2.5 %VA with acceptable offer. It's pool time! Entertainers' backyard is sure to delight! The sunroom in this home is the showstopper with views of the pool, wooden pergola and bar. Back porch poolside or sunroom is perfect place to start or unwind from the day. Enter the home from the covered front porch into a tiled foyer. The wood burning brick fireplace dominates the family room flooded with natural light from the skylights. Wet bar would be prefect for mixers or used as a coffee station. The kitchen offers granite counters, stainless steel appliances, and painted cabinets. Updated laminate flooring flows into the hallway to the roomy bedrooms with walk-in closets. The primary bedroom with ensuite bath offers a garden tub with a unique round window that allows light to pour in. The garden soak tub and sinks are adorned with gold faucets. The seller has installed energy-efficient new windows and solar panels, new heat pump and more. See transaction desk.
- Type:
- Single Family
- Sq.Ft.:
- 1,802
- Status:
- Active
- Beds:
- 4
- Lot size:
- 0.21 Acres
- Year built:
- 1993
- Baths:
- 2.00
- MLS#:
- 20579086
- Subdivision:
- Oak Hills
ADDITIONAL INFORMATION
Gorgeous extensively updated 4 bedroom, 2 bath feeding to Porter Elementary in Birdville ISD. This beautiful home is near the Cotton Belt Trail with easy access to Davis Blvd or Precinct Line Rd making your work commute super easy. Also very close to the the NRH TEXRail. It has a stunning saltwater pool with a fabulous arbor and outdoor living space. The home has North South exposure with excellent natural light. HVAC updated in 2013, All windows updated throughout with double pane, double hung vinyl windows throughout. Updated flooring throughout. Both bathrooms have been updated with countertops, sinks, shower, lighting, and tile. This home is move in ready. Too many updates to note here so please request the updates list.
- Type:
- Single Family
- Sq.Ft.:
- 4,128
- Status:
- Active
- Beds:
- 5
- Lot size:
- 0.24 Acres
- Year built:
- 2004
- Baths:
- 5.00
- MLS#:
- 20571476
- Subdivision:
- Fountain Ridge
ADDITIONAL INFORMATION
Multiple offers received please submit offers by Tuesday April 9 at 2pm. Welcome to Fountain Ridge, where luxury meets convenience in this stunning 4-bedroom home on a spacious corner lot. Boasting a convenient garage apartment with its own bedroom & bathroom, this residence offers flexibility & comfort. Step inside to a grand entrance featuring a private office & formal dining space, perfect for hosting gatherings or working from home. The inviting living area showcases a cozy fireplace & floor-to-ceiling windows, flooding the space with natural light and offering serene views of the outdoors. The adjacent large kitchen is a chef's delight, featuring granite countertops, ample cabinet space, & a charming breakfast nook. Unwind in the private primary suite, offering a peaceful retreat from the hustle & bustle of everyday life. Upstairs, discover a spacious game room & media room, ideal for entertainment.
- Type:
- Single Family
- Sq.Ft.:
- 1,426
- Status:
- Active
- Beds:
- 3
- Lot size:
- 0.16 Acres
- Year built:
- 1976
- Baths:
- 2.00
- MLS#:
- 20570484
- Subdivision:
- North Park Estates
ADDITIONAL INFORMATION
Welcome to this charming and recently updated 3 bedroom, 2 bath home with a 1 car garage. Situated in mid-cities, this cozy home boasts both comfort and functionality. As you enter the home, you'll immediately notice the open concept living and dining area is perfect for entertaining and features modern appliances, sleek cabinetry, and ample counter space. The three bedrooms are well-appointed and offer plenty of space for relaxation and privacy. The primary suite features a spacious bedroom and an updated en-suite bathroom with a modern walk-in shower. Additional features of this lovely home include an attached 1 car garage with storage space, a laundry room, and a fenced backyard that's perfect for outdoor activities. Conveniently located near major highways this home is ideal for those seeking a peaceful retreat that's still close to all the action. Don't miss out on the opportunity to make this charming home your own!
- Type:
- Townhouse
- Sq.Ft.:
- 2,042
- Status:
- Active
- Beds:
- 3
- Lot size:
- 0.06 Acres
- Year built:
- 2020
- Baths:
- 3.00
- MLS#:
- 20577806
- Subdivision:
- Iron Horse Commons Ph 1
ADDITIONAL INFORMATION
Move-in ready like new corner-end 3 bedroom, 2.5 bathroom two unit townhome with attached 2 carÂgarage. The open floorplan is perfect for entertaining. The gourmet kitchen features granite counters, a spacious island, and stainless steel appliances. Custom-painted cabinetry complements the wood-look tile flooring and high-end tile finishes. Upstairs, the primary bedroom boasts a large walk-in closet and a luxurious bathroom with an oversized shower and separate vanities. This home has a fantastic split bedroom floor plan with a living area that could be used for a game room or office. Enjoy lower utility bills with energy-efficient features such as 12-inch+ attic insulation, energy-efficient windows, tankless water heater, and more! The yard is beautifully landscaped and maintained. Access to green spaces and the TEXRail station for easy commuting. Centrally located near major routes, dining, and shopping.
- Type:
- Single Family
- Sq.Ft.:
- 2,606
- Status:
- Active
- Beds:
- 5
- Lot size:
- 0.22 Acres
- Year built:
- 1990
- Baths:
- 3.00
- MLS#:
- 20574327
- Subdivision:
- Country Oaks
ADDITIONAL INFORMATION
This stunning executive home boasts 5 bedrooms and 2.5 baths, perfect for accommodating a large family or hosting guests. The updated kitchen features modern farmhouse aesthetics, creating a stylish and functional space for cooking and entertaining. The cozy family room, complete with a wood-burning fireplace, offers a warm and inviting atmosphere for gatherings or relaxing evenings.Outside, the backyard is an entertainer's paradise, featuring an in-ground swimming pool with a hot tub and a covered deck with multiple seating areas. Whether you're hosting a barbecue or simply enjoying a quiet afternoon by the pool, this backyard oasis provides the perfect setting for outdoor enjoyment. With its move-in ready condition, this property offers both comfort and convenience. Don't miss out on the opportunity to make this beautiful executive home your ownâschedule a viewing and make an offer today!
- Type:
- Single Family
- Sq.Ft.:
- 3,009
- Status:
- Active
- Beds:
- 4
- Lot size:
- 0.09 Acres
- Year built:
- 2022
- Baths:
- 3.00
- MLS#:
- 20576718
- Subdivision:
- Hillside Villas Add
ADDITIONAL INFORMATION
Experience the luxury living in this barely lived in, one-year-old masterpiece! This stunning home boasts oversized rooms perfect for entertaining in style. The large pantry and game room will leave you breathless, while the primary bedroom is a serene retreat with ample space for a cozy seating area or a home gym. The oversized garage is every handyman's dream, offering organized tool storage. Gourmet kitchen features abundant storage and designer upgrades. Meticulously planned spaces make every day feel like a vacation. Additional perks include premium blinds. Easy access to major freeways, shopping, dining, and entertainment. Don't miss this incredible opportunity to live in a nearly new home.
- Type:
- Single Family
- Sq.Ft.:
- 2,164
- Status:
- Active
- Beds:
- 3
- Lot size:
- 0.2 Acres
- Year built:
- 1985
- Baths:
- 2.00
- MLS#:
- 20565553
- Subdivision:
- Holiday West Add
ADDITIONAL INFORMATION
Lovely well maintained home with many updates. Triple pane Windows 2014, green house solar shield and Solar panels 2015, New roof and gutters 2016, new HVAC 2017. These energy efficient upgrades provide for a lower electric bill. Sun-multipurpose room is a spacious bonus. 16'x12' barn workshop with loft, electricity and AC is perfect for hobbyists.
- Type:
- Townhouse
- Sq.Ft.:
- 1,750
- Status:
- Active
- Beds:
- 3
- Lot size:
- 0.04 Acres
- Year built:
- 2023
- Baths:
- 3.00
- MLS#:
- 20576223
- Subdivision:
- City Point
ADDITIONAL INFORMATION
CB JENI HOMES HAMPTON floor plan. Located in the beautiful City Point community, this gorgeous 3 bedroom, 2.5 bath home open floorplan features a Chef's kitchen with quartz countertops, 5-burner gas range, pot and pan drawers, and so much more! Upstairs features 3 bedrooms and a quiet loft, perfect for relaxing and reading a book. Spoil yourself in the large owner's suite, spa-like bathroom, and his & hers closets. Incredibly energy efficient with tankless water heater & dual WIFI programmable thermostat. This beauty will be ready to call home in June!
- Type:
- Townhouse
- Sq.Ft.:
- 1,718
- Status:
- Active
- Beds:
- 3
- Lot size:
- 0.04 Acres
- Year built:
- 2024
- Baths:
- 3.00
- MLS#:
- 20576219
- Subdivision:
- City Point
ADDITIONAL INFORMATION
CB JENI HOMES HAMPTON floor plan. Located in the beautiful City Point community, this gorgeous Modern style townhome with covered FRONT PORCH and open floorplan features a Chef's kitchen with quartz countertops, 5-burner gas range, pot and pan drawers, and so much more! Upstairs features 3 bedrooms and a quiet loft, perfect for relaxing and reading a book. Spoil yourself in the large owner's suite, spa-like bathroom, and his & hers closets. Incredibly energy efficient with tankless water heater & dual WIFI programmable thermostat. This beauty will be ready to call home in August!
- Type:
- Single Family
- Sq.Ft.:
- 1,906
- Status:
- Active
- Beds:
- 3
- Lot size:
- 0.23 Acres
- Year built:
- 1960
- Baths:
- 2.00
- MLS#:
- 20575688
- Subdivision:
- Snow Heights Add
ADDITIONAL INFORMATION
Beautiful, spacious home professionally and immaculately refinished with a revamped open floorplan. Kitchen has new custom cabinets, stainless steel microwave, dishwasher AND fridge! Custom LED lighted cabinetry. Plenty of storage within walk in pantry. Replaced HVAC, Furnace, roof and windows make this home move in ready. Stacked Washer dryer included! Enjoy the climate controlled sunroom year round. Most of the original hardwood flooring has been painstakingly refinished with coordinating flooring to match. Spacious primary suite with luxurious bath and barn door accent. New home smart security and lighting system. One year free monitoring. Quiet established neighborhood walkable to Schools. Spacious back yard, oversized garage with upgraded electric. room for 3 vehicles, workshop, or storage. Foundation fully completed with transferable warranty. Don't miss the attic space! Plenty of possibilities for storage, or flex room!. Seconds away from 820, easy access to 121 jct. 183.
Open House:
Saturday, 4/27 2:00-4:00PM
- Type:
- Single Family
- Sq.Ft.:
- 3,762
- Status:
- Active
- Beds:
- 4
- Lot size:
- 0.33 Acres
- Year built:
- 2017
- Baths:
- 4.00
- MLS#:
- 20570583
- Subdivision:
- The Reserve At Forest Glenn
ADDITIONAL INFORMATION
Step into sophisticated living with this stunning 4-bed, 3.5-bath sanctuary, offering 3700sq ft of refined elegance. Park with ease in 3 spacious spots. Embrace relaxation in the inviting pool & spa, perfect for unwinding in the sunshine. The sprawling backyard beckons for outdoor activities and gatherings, ideal for hosting memorable occasions. Inside, discover a chef's dream kitchen boasting a large granite island and a 5-burner gas range, seamlessly flowing into the living area for effortless entertaining. Indulge in leisure with dedicated media & game rooms, while the built-in breakfast nook creates a cozy spot for shared meals. Retreat to the luxurious primary suite featuring an ensuite bathroom with a garden tub and vanities, offering a serene escape. With its blend of comfort, style, and functionality, this property is a true gem. Don't miss out â schedule a viewing today to experience upscale living at its finest!
- Type:
- Single Family
- Sq.Ft.:
- 1,348
- Status:
- Active
- Beds:
- 3
- Lot size:
- 0.08 Acres
- Year built:
- 1985
- Baths:
- 3.00
- MLS#:
- 20574215
- Subdivision:
- Fox Hollow Add
ADDITIONAL INFORMATION
Rare find half duplex in NRH! 3 bedroom, 2.5 bath with a large living open to the dining and kitchen. Kitchen and all bathrooms have been updated. Half bath down perfect for guests. Good size backyard perfect for a pet, kids or relaxing. All 3 bedrooms upstairs. Master has ensuite. 2 car garage with plenty of storage. Ceramic tile first floor keeps it cool and easy to clean. Stairs and bedrooms all carpet. Foundation needs adjusting and will be done prior to closing.

The data relating to real estate for sale on this web site comes in part from the Broker Reciprocity Program of the NTREIS Multiple Listing Service. Real estate listings held by brokerage firms other than this broker are marked with the Broker Reciprocity logo and detailed information about them includes the name of the listing brokers. ©2024 North Texas Real Estate Information Systems
North Richland Hills Real Estate
The median home value in North Richland Hills, TX is $247,400. This is higher than the county median home value of $206,100. The national median home value is $219,700. The average price of homes sold in North Richland Hills, TX is $247,400. Approximately 59.16% of North Richland Hills homes are owned, compared to 35.45% rented, while 5.4% are vacant. North Richland Hills real estate listings include condos, townhomes, and single family homes for sale. Commercial properties are also available. If you see a property you’re interested in, contact a North Richland Hills real estate agent to arrange a tour today!
North Richland Hills, Texas has a population of 69,039. North Richland Hills is less family-centric than the surrounding county with 30.38% of the households containing married families with children. The county average for households married with children is 35.86%.
The median household income in North Richland Hills, Texas is $65,340. The median household income for the surrounding county is $62,532 compared to the national median of $57,652. The median age of people living in North Richland Hills is 37.8 years.
North Richland Hills Weather
The average high temperature in July is 94.5 degrees, with an average low temperature in January of 35.4 degrees. The average rainfall is approximately 37.6 inches per year, with 2.1 inches of snow per year.
