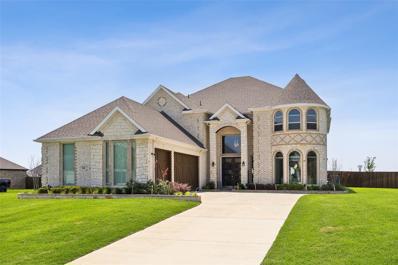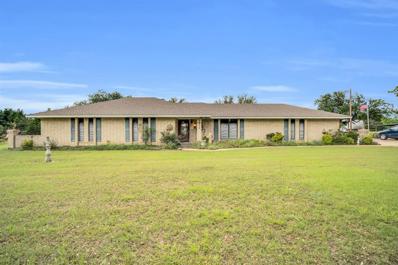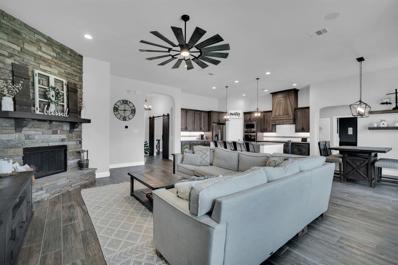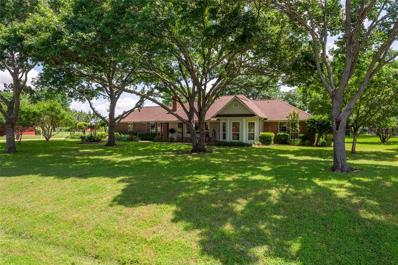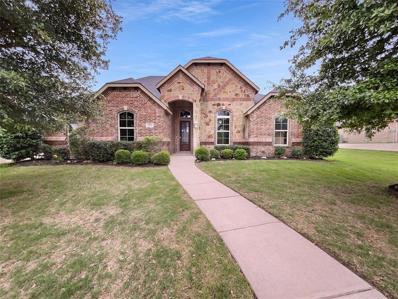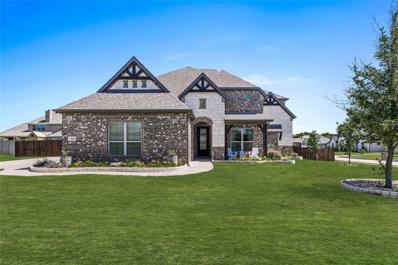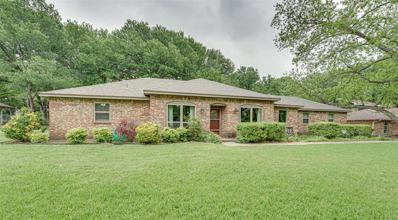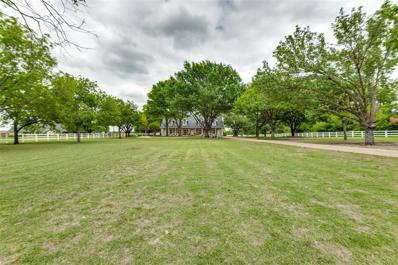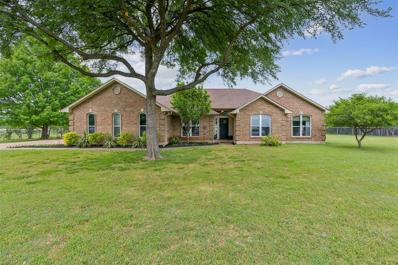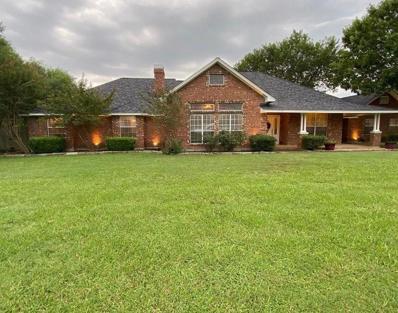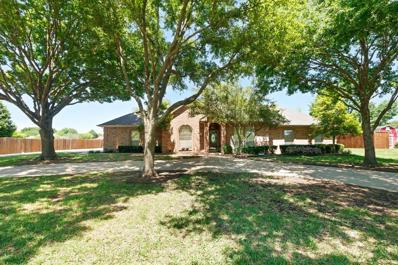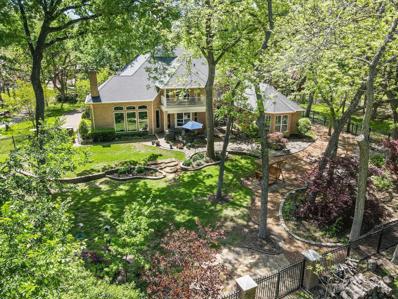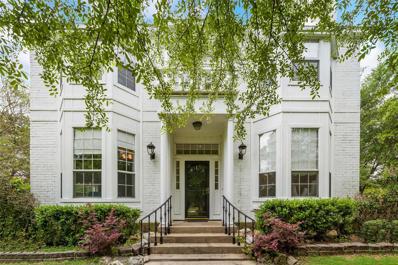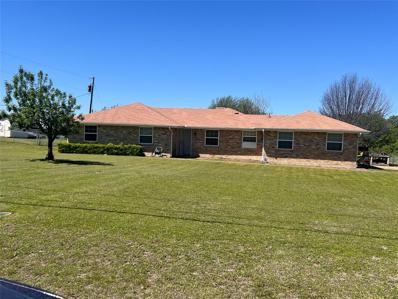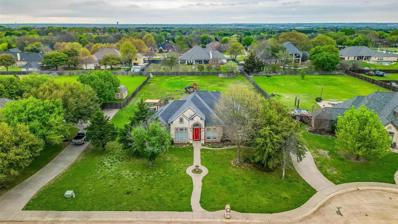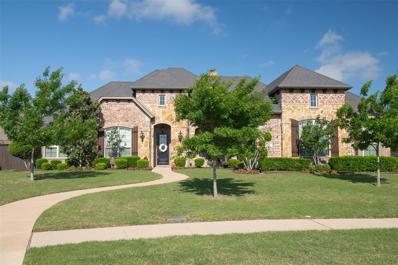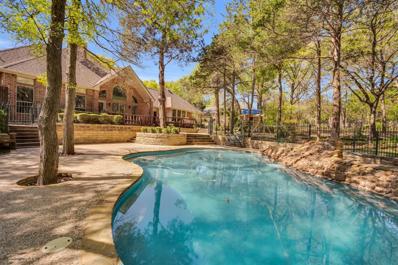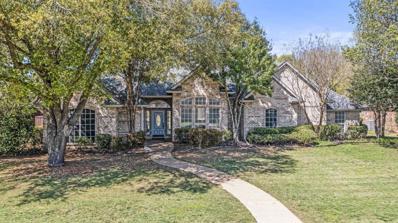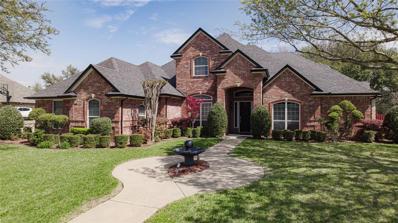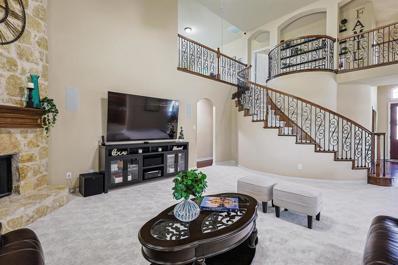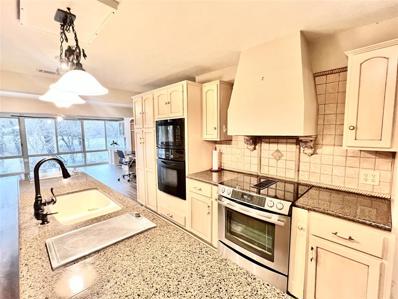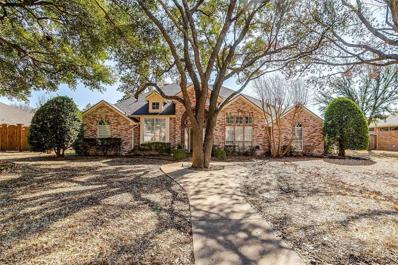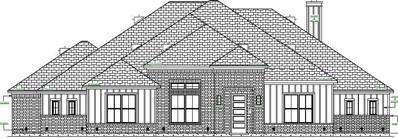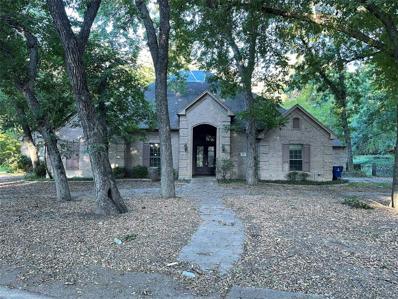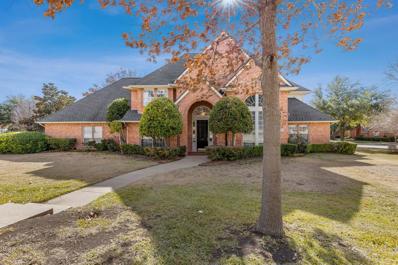Ovilla TX Homes for Sale
- Type:
- Single Family
- Sq.Ft.:
- 4,704
- Status:
- NEW LISTING
- Beds:
- 5
- Lot size:
- 0.57 Acres
- Year built:
- 2022
- Baths:
- 5.00
- MLS#:
- 20612856
- Subdivision:
- Broadmoor Add
ADDITIONAL INFORMATION
Step into luxury within this immaculate home built by First Texas Homes. A grand entrance welcomes you with dual sweeping staircases and lofty ceilings. Revel in the spacious layout boasting 5 bedrooms, 4.5 bathrooms, 3 living areas, an office, and a 3-car garage. The gourmet kitchen is a chef's dream, complete with a massive center island, butler's pantry, gas cooktop, double oven, built-in microwave, and more. Relax in the inviting family room adorned with a stately stone fireplace. Retreat to the master suite overlooking the serene backyard, featuring a lavish bath with a standalone tub, separate shower, dual vanities, and a walk-in closet. Upstairs, discover 3 bedrooms, 2 bathrooms, a versatile game room, and an adjacent media room. Outside, the expansive backyard offers a large covered patio and a summer kitchen with a built-in grill, perfect for outdoor entertaining.
$619,000
439 Johnson Lane Ovilla, TX 75154
- Type:
- Single Family
- Sq.Ft.:
- 1,761
- Status:
- NEW LISTING
- Beds:
- 3
- Lot size:
- 5 Acres
- Year built:
- 1980
- Baths:
- 2.00
- MLS#:
- 20612301
- Subdivision:
- Polson Ac Unr
ADDITIONAL INFORMATION
Nestled on 5 acres of sprawling countryside just south of Dallas, this charming 3-bedroom, 2-bathroom home in the coveted Red Oak ISD offers the perfect blend of convenience and tranquility. Step inside to find an inviting open-concept floor plan that includes a spacious living area with a cozy rock wood-burning fireplace. The kitchen, with ample counter space and storage, is perfect for your culinary creations. Outside, the true essence of country living awaits. The 5-acre property provides ample room for outdoor adventures and is ideal for cultivating a garden, building a playground, or simply enjoying the peaceful surroundings. Additional features include a workshop with electricity and RV hookups, offering convenience for road trips and exploration. Ideally located, this serene retreat offers both the peace of rural living and easy access to the vibrant city life of Dallas. Embrace the comfort, tranquility, and spaciousness this countryside retreat provides.
$624,999
7030 Cherry Court Ovilla, TX 75154
- Type:
- Single Family
- Sq.Ft.:
- 2,834
- Status:
- NEW LISTING
- Beds:
- 4
- Lot size:
- 0.35 Acres
- Year built:
- 2019
- Baths:
- 3.00
- MLS#:
- 20599096
- Subdivision:
- Bryson Manor Ph 2
ADDITIONAL INFORMATION
Immaculate. Pristine. Shows like a model home! This modern open floor plan has all the spaces you need: four bedrooms, a bonus room (being used as a media room) an eat-in kitchen plus an office or formal dining room with barn doors for privacy. Tour the home to see the ceramic wood-look floors throughout, bay windows, trayed ceilings, wainscoting, shiplap, wood burning fireplace, windmill ceiling fan, built-in sound system, an upgraded chef's kitchen and epoxy flooring on the three car garage. Enjoy the spacious private backyard (plenty of room for a pool) with an oversized covered patio complete with another wood burning fireplace. Truly move-in ready! You will love this great neighborhood, just blocks into Ovilla with Midlothian Schools. Walk your children with neighborhood kids to the nearby elementary school and enjoy easy access to shopping, nature, and major roadways for ease of commute. Information deemed reliable but buyer and buyer's agent to verify all information.
$400,000
503 Bruce Court Ovilla, TX 75154
- Type:
- Single Family
- Sq.Ft.:
- 1,912
- Status:
- NEW LISTING
- Beds:
- 3
- Lot size:
- 0.88 Acres
- Year built:
- 1989
- Baths:
- 3.00
- MLS#:
- 20608481
- Subdivision:
- Hollywood Estates
ADDITIONAL INFORMATION
Mature trees in front and back yard surround this nicely updated home with custom features. Argon gas windows, and attic insulated with foam insulation. 2 car garage with insulated garage door. Extended parking in driveway. Close to Red Oak schools but has country feel. Kitchen has custom cabinets. All bottom cabinets are drawers, including two deep drawers, Spice drawer, and cabinet for appliances. Convection oven. Walk in pantry. Office with half bath. Also has locked cabinet and large file drawers. Built in book shelf. Office, dining, and kitchen with slate floors. Living room and hall with hardwood. Fireplace insert that heats home with blower. Slate fireplace with mantel and mounted TV above. Large master bath. Backyard has 5â vinyl coated fence. Extended drive to shop in backyard. Large shop behind fence. Enough room to park camper and 30 amp plug. Storage shed in back of yard and fenced raised garden bed for you to grow your own vegetables. Seller does not have survey.
- Type:
- Single Family
- Sq.Ft.:
- 2,717
- Status:
- Active
- Beds:
- 4
- Lot size:
- 0.34 Acres
- Year built:
- 2013
- Baths:
- 2.00
- MLS#:
- 20606212
- Subdivision:
- Ovilla Creek Estates
ADDITIONAL INFORMATION
Welcome to a residence that boasts luxury in the fine details, perfect for someone seeking a blend of stylish finishes and modern comforts. The primary bathroom is beautifully designed with a separate tub and shower, complimenting the double sinks that offer added convenience and a touch of sophistication. Step into the kitchen, where meal prep turns into an aesthetic experience thanks to a tasteful accent backsplash that adds a stunning focal point. Outdoors, you are greeted by a spacious backyard boasting the safety and privacy of a full fence. A highlight of the property is the inviting fireplace, which offers warmth and a cozy ambiance. The home also features a covered patio, an ideal spot for entertaining or simply enjoying a quiet evening outdoors. Recent updates include partial flooring replacement lending to the appeal of the interior while maintaining its timeless charm. In conclusion, this property is a delightful mix of elegance and practicality, where every feature adds to
$725,000
7241 Judy Drive Ovilla, TX 75154
- Type:
- Single Family
- Sq.Ft.:
- 3,277
- Status:
- Active
- Beds:
- 4
- Lot size:
- 0.42 Acres
- Year built:
- 2020
- Baths:
- 3.00
- MLS#:
- 20603010
- Subdivision:
- Bryson Manor Ph 1
ADDITIONAL INFORMATION
Splash into summer with this stunning home tucked away on a corner lot boasting 0.42 acres. A modern & meticulously designed oasis awaits with a sparkling saltwater pool, heated spa & lush landscaping making it refreshingly open & joyously lively. Step inside & vaulted ceilings bathe you in bright & airy light while warm wood floors anchored by a soaring WB fireplace draws you in & invites you to stay. Create culinary delights in a crisp white kitchen with sweeping cabinets, stone counters & ample pantry while energizing your day with sunlit views from numerous windows. A sprawling primary suite with spa bath, separate shower & a spacious walk-in closet with Elfa shelving provides rest & recovery. Curated light fixtures accentuate the custom woodwork & the color drenched office evokes luxurious ambiance. Generously sized rooms, secondary living area & flexible floorplan allows for endless peace & play. Midlothian ISD schools, fish stocked pond, & ample garage storage with epoxy floors.
- Type:
- Single Family
- Sq.Ft.:
- 1,918
- Status:
- Active
- Beds:
- 4
- Lot size:
- 0.46 Acres
- Year built:
- 1975
- Baths:
- 2.00
- MLS#:
- 20586746
- Subdivision:
- Shadow Wood Estate
ADDITIONAL INFORMATION
Tucked back on a secluded and peaceful grove in desirable Ovilla, this house offers 4 bedrooms, 2 baths and a 2 car garage on almost half an acre! Spacious living room with vaulted ceilings. Shaded and private fenced backyard plus additional space tucked behind the house for boat or rv parking. Lots of slab space for additional parking, bike riding or basketball! New energy efficient low e vinyl windows (2024). New electric panel (2024), updated and moved to the exterior! Screened in porch to sit and enjoy nature without the bugs! Detached double bay storage-shop building. Less than a mile from Ovilla city center with Cassaro Winery, BBQ restaurant, bakery and coffee shop.
$1,399,000
820 S Cockrell Hill Road Ovilla, TX 75154
- Type:
- Single Family
- Sq.Ft.:
- 4,923
- Status:
- Active
- Beds:
- 6
- Lot size:
- 8.38 Acres
- Year built:
- 1988
- Baths:
- 5.00
- MLS#:
- 20597056
- Subdivision:
- Newton C. Laughlin
ADDITIONAL INFORMATION
White fences, iron gate, sweeping drive through tall stately trees, 8+ acres*What more could you want?This impressive estate gives you so much more*Have lemonade on this huge porch with swings & plenty of space to mingle*A grand foyer sets the stage inside to showcase both comfort & luxury*Plantation shutters & crown molding*Two ample living areas, both with hardwood floors, built-ins & FP*Formal dining has ample space for a harvest table to seat 8 or more*Chefs kitchen boasts granite counters, double ovens & center island*Utility room with sink & space for refrigerator*Master with ensuite bath has recently had a beautiful update, adding a steam shower, & slipper tub, & the WIC boasts a make-up vanity*Spa room is perfect for after work-outs or a relaxing glass of wine*Another bedroom downstairs has an ensuite bath as well*Upstairs the family-sized game room has built-ins, & windows overlooking the land*Two hallways each have 2 bedrooms, a bath, a playroom or office & a storage closet*
$399,000
606 William Drive Ovilla, TX 75154
- Type:
- Single Family
- Sq.Ft.:
- 2,038
- Status:
- Active
- Beds:
- 3
- Lot size:
- 1 Acres
- Year built:
- 1994
- Baths:
- 2.00
- MLS#:
- 20593915
- Subdivision:
- Hollywood Estates
ADDITIONAL INFORMATION
Cozy one-acre Ovilla property-perfect if you want the ideal size family home with a little neighborhood elbow room, mature trees, & green space! Situated on an expansive front yard with updated landscaping, homeâs entry opens into light-filled living & dining spaces. Adjacent kitchen has a breakfast nook & counter bar space for additional dining with another family living space complete with wood burning fireplace. Primary bedroom is large with a fully updated spa-like ensuite bath with oversized shower, soaking tub, decorative tile, and new vanity with stone counters. Wood floors in all common areas, tile in bathrooms, vaulted ceiling & crown molding details, updated light and fan fixtures, deep basin stainless sink & appliances, and updated vinyl windows are some of the many reasons to call this place home. Back yard is fully-fenced, level, & perfect for a garden. With the home's proximity to I-35, 287, & Hwy 67, this property makes commuting easy. New middle school behind home.
$550,000
302 Thorntree Drive Ovilla, TX 75154
- Type:
- Single Family
- Sq.Ft.:
- 2,938
- Status:
- Active
- Beds:
- 4
- Lot size:
- 1 Acres
- Year built:
- 1987
- Baths:
- 4.00
- MLS#:
- 20595010
- Subdivision:
- Thorntree Estates
ADDITIONAL INFORMATION
Wonderful custom home on one acre located in the highly sought out Thorntree Estates. It starts with some fantastic curb appeal from the massive front yard and inviting wrap around porch. Step inside to the grand living room with dramatic beadboard ceilings, stunning light fixtures and a cozy fireplace. You will enjoy lots of natural light and some impressive views of the backyard. The spacious dining room will be ideal for entertaining. Now, head out the French doors to your new backyard. Great space to get together with family and friends enjoy a swim in the pool with plenty of yard to let your imagination run wild. This charming property offers a perfect blend of comfort and charm. Ideal for families and individuals with 4 bedroom, 3 full baths and a half bath and nearly 3000 sq feet. Don't miss out on the opportunity to make this house your new home. Come and enjoy the experience and comfort and charm.
$569,900
141 Suburban Drive Ovilla, TX 75154
- Type:
- Single Family
- Sq.Ft.:
- 2,128
- Status:
- Active
- Beds:
- 4
- Lot size:
- 1.56 Acres
- Year built:
- 1995
- Baths:
- 2.00
- MLS#:
- 20589540
- Subdivision:
- Suburban Estates 2
ADDITIONAL INFORMATION
Private retreat on over 1.5 treed acres has it all! At the end of a cul-de-sac this beautifully remodeled custom home has large living area with barn wood accents on fireplace, breakfast bar and barn doors. Kitchen has granite counters, ship lap cabinets, decorative hardware, bead board ceiling and breakfast bar. Swing room can be 4th bedroom, office or 2nd living area. Large master suite, master and hall bath totally redone. Lots of built-ins in living room and bedrooms, hand scraped hardwood floors, ceramic tile, crown molding and base boards. The backyard is like a private resort with large pool, separate hot tub, huge covered patio, lots of decking ,iron fencing, lush landscaping and view of all the acreage. Big workshop 1000sq.ft. with electricity large covered patio attached. Can have two horse per acre.
$750,000
109 Oak Forest Lane Ovilla, TX 75154
- Type:
- Single Family
- Sq.Ft.:
- 4,647
- Status:
- Active
- Beds:
- 4
- Lot size:
- 1.3 Acres
- Year built:
- 1998
- Baths:
- 5.00
- MLS#:
- 20585386
- Subdivision:
- Cumberland Forest Ph 2
ADDITIONAL INFORMATION
PICTURESQUE & HEAVILY TREED 1.3 ACRE CREEK LOT IN A QUIET CUL-DE-SAC! Tucked away in the peaceful community of Ovilla, this impressive home features plantation shutters, wood floors, solid core doors, soaring ceilings, 2 fireplaces, tons of windows for natural light & an executive office with a coffered ceiling. Host in a gourmet kitchen boasting granite counters, stainless steel appliances, double oven & a massive walk-in pantry, or unwind in the lavish primary suite including a bay window sitting area, up-lit tray ceiling, jetted tub, separate marble vanities with a makeup area & a huge custom closet. Spend time with friends & family relaxing in your tranquil backyard showcasing a large patio with a gas line for a grill, mature trees & lush landscaping. Make great use of the oversized 3 car garage with a sink, epoxy floors, built-in cabinets & insulated doors. Recent roof, leaf guards, gas meter, AC units & water heaters. Close proximity to highly sought-after Midlothian schools!
$559,900
101 Ridge Way Gap Ovilla, TX 75154
- Type:
- Single Family
- Sq.Ft.:
- 2,864
- Status:
- Active
- Beds:
- 4
- Lot size:
- 1.09 Acres
- Year built:
- 1997
- Baths:
- 4.00
- MLS#:
- 20586065
- Subdivision:
- Ovilla Oaks #2
ADDITIONAL INFORMATION
Amazing neighborhood & one of a kind house*Come tour this rare find & you won't want to leave*Perfect location on a Cul de Sac surrounded by trees*Grand entrance leads you into a light and bright foyer*To the left you'll find a family room & to the right a formal sitting room w wood burning fireplace*The formal dining is spacious & kitchen offers an island, window overlooking the yard, a large pantry & the fridge stays*In the next room you'll find a breakfast nook, mud room, office...you choose*Downstairs offers 2 guest rooms plus 2 full baths*Up you'll find the master & a guest room plus a bath & a half*Master provides a private half bath & a second fireplace plus the closet is HUGE*This home offers an abundance of character, wood carved mantles, custom window seats, French doors throughout & a mini cat walk upstairs*The garage won't disappoint either...oversized with a storage closet & direct access to the private courtyard out back*The fenced yard & storage shed is also a bonus*
$375,000
601 Georgetown Road Ovilla, TX 75154
- Type:
- Single Family
- Sq.Ft.:
- 1,471
- Status:
- Active
- Beds:
- 3
- Lot size:
- 1.04 Acres
- Year built:
- 1978
- Baths:
- 2.00
- MLS#:
- 20580236
- Subdivision:
- Westmoreland Road
ADDITIONAL INFORMATION
- Type:
- Single Family
- Sq.Ft.:
- 3,277
- Status:
- Active
- Beds:
- 4
- Lot size:
- 1 Acres
- Year built:
- 2001
- Baths:
- 3.00
- MLS#:
- 20564846
- Subdivision:
- Glen Eagles Estates Ph 2
ADDITIONAL INFORMATION
Gorgeous custom home located in the peaceful gated community of Glen Eagles on 1 acre! Upon entry, the beautiful formal dining room and separate office with large french doors & beautiful built-ins welcomes you into the home. Large living room with natural light from the large windows, floor to ceiling stone fireplace, & built ins. Kitchen boasts granite countertops, island, & double oven. Tranquil Primary Suite downstairs with large walk in closet, 2 sinks, separate tub & shower. Downstairs also features one secondary bedroom, utility room, hall bathroom with separate door to the back porch to easily access while swimming. Upstairs boasts 2 bedrooms, 2nd living area with wet bar. Home features a built in vacuum system by Hoover. Amazing back yard oasis features a sparkling swimming pool with rock waterfall, lovely landscaping, pergola, on a large 1 acre lot with perimeter fencing. Midlothian Heritage schools, just minutes away from shopping, dining, parks, & recreational amenities.
$659,900
504 Savannah Drive Ovilla, TX 75154
- Type:
- Single Family
- Sq.Ft.:
- 3,336
- Status:
- Active
- Beds:
- 4
- Lot size:
- 0.4 Acres
- Year built:
- 2015
- Baths:
- 4.00
- MLS#:
- 20564892
- Subdivision:
- Ovilla Parc- Rev
ADDITIONAL INFORMATION
Picture Perfect Describes This 4 Bedroom, 3.5 Bathroom Home in Desirable Midlothian ISD. From the Custom Interior Finishes to the Exterior Presence, This Home Boasts of Unsurpassed Attention to Detail! Chefâs Kitchen with Raised Cabinets, Quartzite Counters, Large Island and Stainless Steel Appliances. Spacious Living Room with Beautiful Wood Floors, Decorative Stone Fireplace and Tons of Natural Light. Huge Primary Bedroom with Intricate Coffered Ceiling, See Through Electric Heat Fireplace, Walk-In Closets and Lavish 5-Piece Bath. Upstairs Features Media Room with Wet Bar, Mini Fridge and Countertop Eating Area. Enjoy the Great Outdoors in Your Own On-Site Entertainment Venue Including Covered Patio, Built-In Napoleon BBQ, Gas Starter Fireplace and Spacious Backyard. Additional Features: 3-Car Garage, Queen Sized Spare Rooms, Warm Wood Finishes, Crown Molding, Raised Ceilings, Custom Plantation Shutters AND MORE!!!
$654,500
102 Ridge Way Gap Ovilla, TX 75154
- Type:
- Single Family
- Sq.Ft.:
- 2,518
- Status:
- Active
- Beds:
- 4
- Lot size:
- 1.01 Acres
- Year built:
- 1991
- Baths:
- 3.00
- MLS#:
- 20561341
- Subdivision:
- Ovilla Oaks #2
ADDITIONAL INFORMATION
This charming residence exudes timeless elegance and modern comfort, offering a spacious floor plan filled with natural light and a true back yard oasis with a heated. Step inside to discover a thoughtfully designed interior boasting gleaming hardwood floors, soaring ceilings, and custom details throughout. Retreat to the luxurious master suite, where relaxation awaits with a fireplace and access to your back patio. Additional bedrooms provide comfort and privacy for family members or guests. Lounge by the sparkling pool, spacious patio, or simply unwind amidst the lush landscaping and mature trees. Conveniently located near top-rated schools, shopping, and dining, this 4 bed 3 bath home offers the perfect blend of suburban tranquility and urban convenience. This property has been meticulous kept with updated pool equipment, water heaters, and more. Make this house your NextHome today!
- Type:
- Single Family
- Sq.Ft.:
- 2,487
- Status:
- Active
- Beds:
- 4
- Lot size:
- 0.34 Acres
- Year built:
- 1994
- Baths:
- 3.00
- MLS#:
- 20572170
- Subdivision:
- Ashburne Glen Estate Add Phii
ADDITIONAL INFORMATION
This beauty is bringing back CHARACTER & CHARM! You'll be captivated by the MATURE TREES that grace the front yard. Step inside & be greeted by beautiful NEW FLOORING throughout the home. TWO GRAND LIVING ROOMS are ideal for family gatherings & the FORMAL DINING ROOM is the perfect setting for hosting holiday. The kitchen has been updated with MODERN AMENITIES, CABINETS & COUNTERTOPS. Check out the SLEEK FINISHES! The primary suite is a true retreat! The ensuite bath has a VANITY, DUAL SINKS, JETTED TUB & SEPARATE SHOWER. Youâll appreciate the extra elbow room & direct access to the patio for your morning coffee! LARGE SECONDARY BEDROOMS & MULTIPLE BATHROOMS ensure everyone enjoys their own space. Other major crowd pleasers? The LARGE LAUNDRY ROOM has BUILT-IN CABINETS for extra storage. The TRANQUIL BACKYARD is the cherry on top! The lovely LANDSCAPING creates a PRIVATE HAVEN just for you. A new ROOF in 2023 will give you peace of mind! Your home sweet home is waiting. See it TODAY!
- Type:
- Single Family
- Sq.Ft.:
- 4,427
- Status:
- Active
- Beds:
- 5
- Lot size:
- 0.62 Acres
- Year built:
- 1997
- Baths:
- 4.00
- MLS#:
- 20554407
- Subdivision:
- Ashburne Glen Est Addn
ADDITIONAL INFORMATION
Come see this dream home in the prestigious Ashburne Glen neighborhood! This spacious 5-bedroom, 4 bathroom property boasts a large floor plan, ready for someone to completely make it their own! This first floor includes the master bedroom as well as an additional bedroom and bathroom downstairs, an office, formal living and dining spaces, and a family room open from the kitchen. As you move upstairs, you will walk into a large entertainment space with a wet bar. You will also find 3 additional bedrooms, including 1 with an ensuite bathroom and walk-in closet.Nestled against a small creek, the expansive backyard is a paradise with a pool, hot tub, and built-in grill, perfect for outdoor entertaining. Enjoy the view from the balcony overlooking this secluded backyard space. With an incredible floor plan and updated exterior features, including painted trim and gutters, this home offers privacy, outdoor recreation, and large living spaces in a highly desired neighborhood.
- Type:
- Single Family
- Sq.Ft.:
- 4,356
- Status:
- Active
- Beds:
- 6
- Lot size:
- 0.34 Acres
- Year built:
- 2015
- Baths:
- 4.00
- MLS#:
- 20560519
- Subdivision:
- Ovilla Creek Estates
ADDITIONAL INFORMATION
Come see this beautiful home built by Gallery Custom Homes. The moment you walk in, you are greeted with the inviting open layout with a formal dining room and an office. Entering the living area, you can feel the new luxury carpet and top-of-the-line padding beneath your feet. The kitchen has all the custom features from the pot filler to the reverse-osmosis drinking water. Enjoy your private getaway in the spacious master suite equipped with a garden tub and double vanities. Walking up the grandiose spiral staircase, you will notice the beautiful banisters and large living areas. The home cinema is fully loaded with flush surround sound speakers, Sony 4k projector, wet bar, and theater seating (furniture included). This home is equipped with a Tesla charger, security system, and a whole house water softener for that easy clean and prolonged appliance life. This gated community is located minutes from I35E and only 30 minutes from downtown Dallas. This home has it all.
$675,000
881 Johnson Lane Ovilla, TX 75154
- Type:
- Single Family
- Sq.Ft.:
- 3,580
- Status:
- Active
- Beds:
- 3
- Lot size:
- 2.6 Acres
- Year built:
- 1970
- Baths:
- 3.00
- MLS#:
- 20548916
- Subdivision:
- R M Billingsley
ADDITIONAL INFORMATION
FOMO is real and here it is unique bi-level property with a lot with so many options. Two bedrooms on main entrance floor and 1 bedroom with a large game room and half bath downstairs. Game room Could be used as a pool house. Main floor has a Very large master bedroom that includes a sitting area with a brick fireplace and a fantastic closet. Its so large and spacious it includes its own stackable washer and dryer, Island with storage, built in drawers, sitting benches, double stacked hanging racks. Plus a cedar closet, and more. Custom Kitchen with beautiful ceiling to floor cabinets plenty of storage space. Built in griddle, Cabinet for Mixer that raises to counter high. Great for entertaining and large meals. The Main floor also has 2 living areas one has a wall of windows that over look the pool and tennis courts. Has a large workshop with garage and an apartment upstairs. 2 RV parking spots with electric and septic hookups. Price is for both lots. Too many things to list in MLS
- Type:
- Single Family
- Sq.Ft.:
- 2,412
- Status:
- Active
- Beds:
- 3
- Lot size:
- 0.35 Acres
- Year built:
- 1994
- Baths:
- 2.00
- MLS#:
- 20535067
- Subdivision:
- Ashburne Glen Estate Add Phii
ADDITIONAL INFORMATION
This stunning 3-bedroom, 2-bathroom home is a true gem, nestled on a beautifully landscaped lot with mature trees. As you step inside, you'll be greeted by an open floor plan that allows for a seamless flow throughout the space, complemented by lots of natural light that fills the rooms. The high ceilings add a spacious feel to the home, creating a welcoming atmosphere. The kitchen is a standout feature, offering plenty of storage space for all your culinary needs. Spacious master bedroom & bathroom with separate entrance to backyard. Additionally, the separate utility room provides convenience and functionality for your laundry and storage requirements. Step outside to discover a covered back patio, perfect for relaxing or entertaining, overlooking a refreshing pool complete with a slide for added fun. The large backyard offers ample space for outdoor activities and gatherings, making this home a true oasis for enjoyment and relaxation.
- Type:
- Single Family
- Sq.Ft.:
- 2,835
- Status:
- Active
- Beds:
- 4
- Lot size:
- 0.35 Acres
- Year built:
- 2024
- Baths:
- 3.00
- MLS#:
- 20521837
- Subdivision:
- Bryson Manor Ph 3
ADDITIONAL INFORMATION
Nestled within the serene enclave of Ovilla, a meticulously crafted AGC custom home is emerging on a generous 3rd acre lot. This architectural gem, offering 4 bedrooms and 3 baths, seamlessly integrates modern luxury with the charm of a quiet, desirable community. The heart of this residence is a gourmet kitchen, equipped with top-tier appliances, where culinary aspirations meet functional design. The spacious layout extends a warm invitation, fostering a sense of togetherness for family and friends. The quiet streets invite leisurely strolls, and its proximity to schools adds a layer of convenience for families. From the vaulted ceilings that elevate the interior to the hardwood floors that add a touch of warmth, this residence promises a lifestyle that balances sophistication with comfort. Welcome to a home where the tranquility of a 3rd acre lot meets the convenience of a walkable communityâa haven in Ovilla that embodies the essence of modern living. Completion is April 2024.
$552,200
110 Bent Tree Lane Ovilla, TX 75154
- Type:
- Single Family
- Sq.Ft.:
- 4,527
- Status:
- Active
- Beds:
- 6
- Lot size:
- 0.75 Acres
- Year built:
- 1999
- Baths:
- 4.00
- MLS#:
- 20518694
- Subdivision:
- Cumberland Forest Ph 2
ADDITIONAL INFORMATION
Diamond in a rough. This property has plenty of potential, but is in need of a complete repair job. Are you ready to roll up your sleeves in get to work? located on 3 qtr of an acre. Located in the Cumberland Forest estates.
$624,995
102 Ashburne Glen Ovilla, TX 75154
- Type:
- Single Family
- Sq.Ft.:
- 3,624
- Status:
- Active
- Beds:
- 4
- Lot size:
- 0.56 Acres
- Year built:
- 1996
- Baths:
- 4.00
- MLS#:
- 20505841
- Subdivision:
- Ashburne Glen Estates
ADDITIONAL INFORMATION
**Sellers offering $5k buyer credit!!!** Come see this beautiful 4 bedroom, 3.5 bathroom home in the established Ashburne Glen Estates on an oversized corner lot. Some of the best features include the amount of living spaces, including a formal dining and living room, and a family room with a real wood fireplace, large floor to ceiling windows, and high ceilings with incredible natural light. The primary suite on the first floor features a large space featuring his and hers closets, walk in shower, and free standing tub. The three additional bedrooms upstairs are good sized rooms, with one featuring its own walk-in bathroom and closet. There is an additional media room upstairs that is perfect for a home theater or office space. The yard features mature tree coverage, as well as a covered porch area in the back yard. This home is in a quiet neighborhood that is centrally located to Dallas, only 30 minutes from downtown, and 15 minutes from Midlothian and Waxahachie.

The data relating to real estate for sale on this web site comes in part from the Broker Reciprocity Program of the NTREIS Multiple Listing Service. Real estate listings held by brokerage firms other than this broker are marked with the Broker Reciprocity logo and detailed information about them includes the name of the listing brokers. ©2024 North Texas Real Estate Information Systems
Ovilla Real Estate
The median home value in Ovilla, TX is $309,700. This is higher than the county median home value of $215,400. The national median home value is $219,700. The average price of homes sold in Ovilla, TX is $309,700. Approximately 89.3% of Ovilla homes are owned, compared to 3.25% rented, while 7.45% are vacant. Ovilla real estate listings include condos, townhomes, and single family homes for sale. Commercial properties are also available. If you see a property you’re interested in, contact a Ovilla real estate agent to arrange a tour today!
Ovilla, Texas has a population of 3,737. Ovilla is less family-centric than the surrounding county with 30.19% of the households containing married families with children. The county average for households married with children is 38.39%.
The median household income in Ovilla, Texas is $103,958. The median household income for the surrounding county is $67,371 compared to the national median of $57,652. The median age of people living in Ovilla is 42.9 years.
Ovilla Weather
The average high temperature in July is 94.6 degrees, with an average low temperature in January of 33.9 degrees. The average rainfall is approximately 39.5 inches per year, with 0.3 inches of snow per year.
