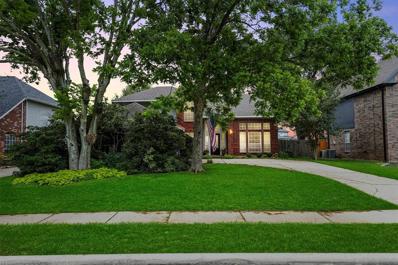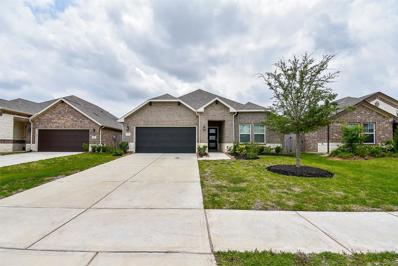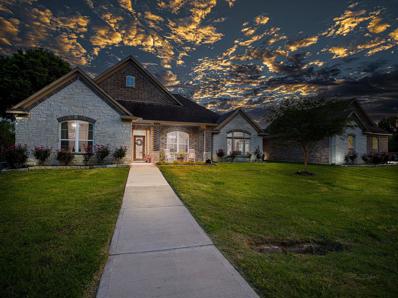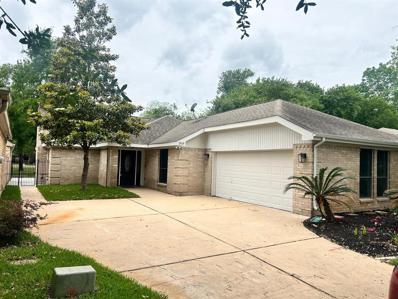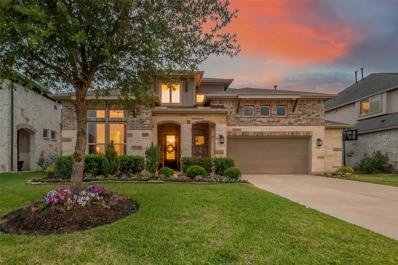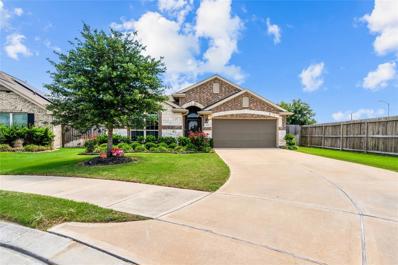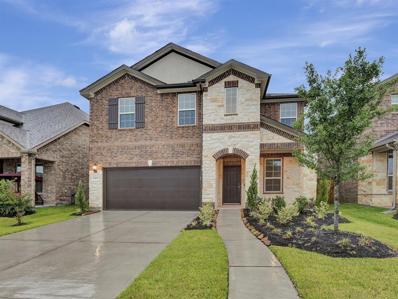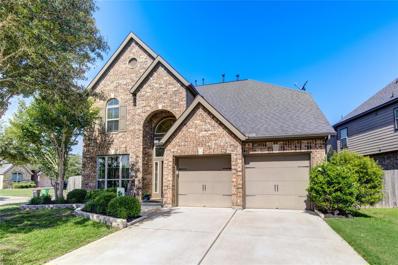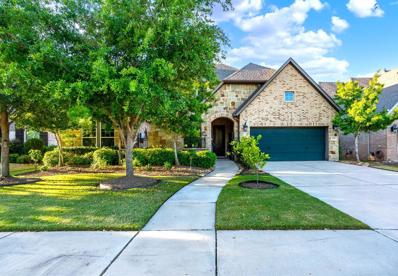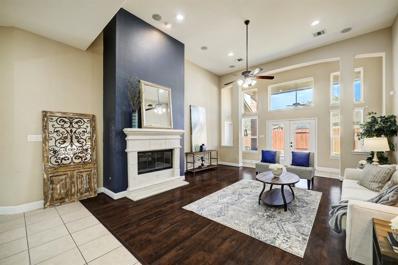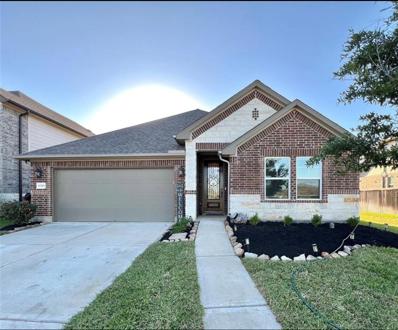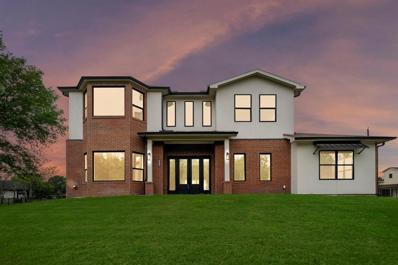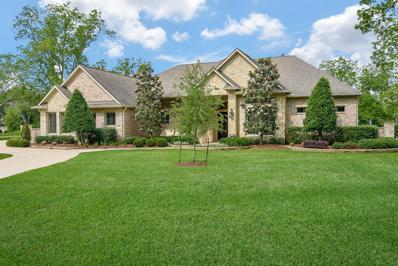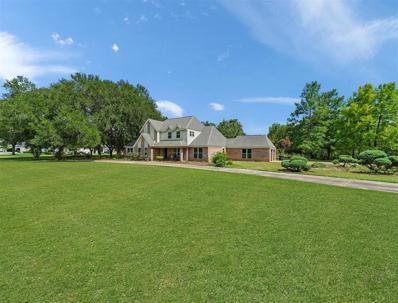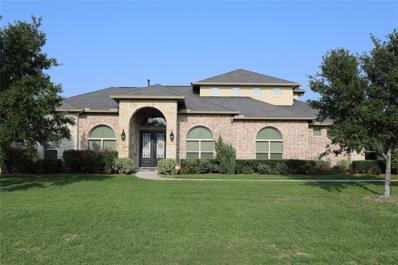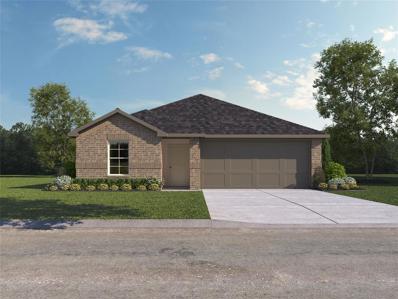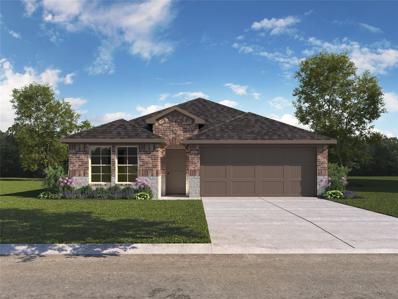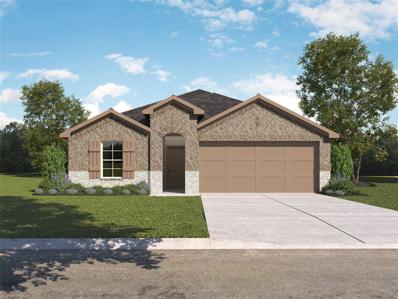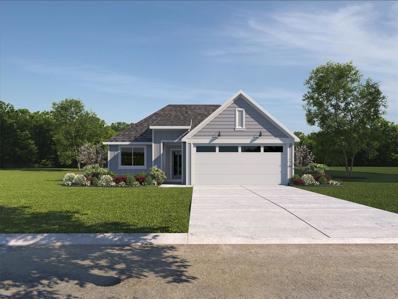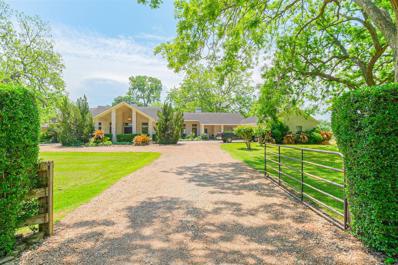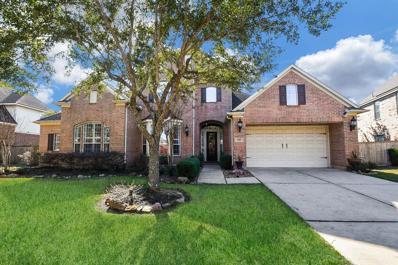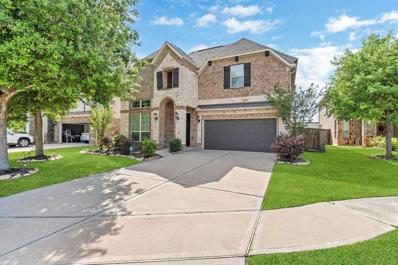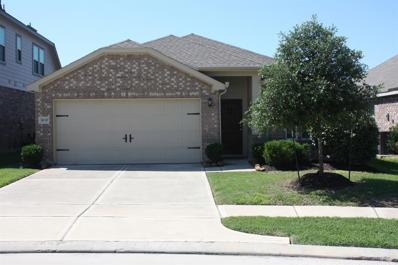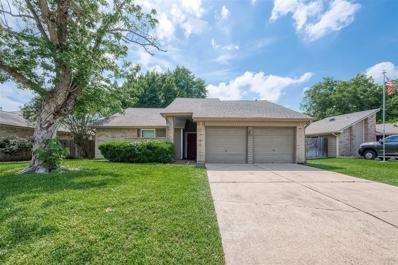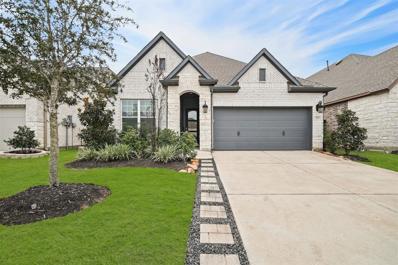Richmond TX Homes for Sale
- Type:
- Single Family
- Sq.Ft.:
- 2,612
- Status:
- NEW LISTING
- Beds:
- 4
- Lot size:
- 0.18 Acres
- Year built:
- 1991
- Baths:
- 2.10
- MLS#:
- 53566493
- Subdivision:
- Pecan Grove Plantation Sec 12
ADDITIONAL INFORMATION
A premier street in the much sought after, Pecan Grove Plantation. 1630 Pecan Crossing is on an expansive green belt with no back neighbors. Inside, enjoy two story ceilings and a thoughtful layout. Vaulted ceilings in the primary suite with views of the backyard bring in so much natural light. This home includes a formal dining room along with a breakfast area off of the kitchen and an office space. Upstairs you will find three additional bedrooms with a large open den, so many possibilities! Brand new water heater and 2018 HVAC. Come see for yourself.
$414,900
1231 Vine House Richmond, TX 77406
- Type:
- Single Family
- Sq.Ft.:
- 2,260
- Status:
- NEW LISTING
- Beds:
- 4
- Year built:
- 2021
- Baths:
- 3.00
- MLS#:
- 46066192
- Subdivision:
- Mandola Farms
ADDITIONAL INFORMATION
LIKE BRAND NEW 4 BEDROOMS 3 FULL BATHROOMS ONE STORY. FORMAL DINING. SPACIOUS FLOOR PLAN WITH SPRINKLER SYSTEM, COVERED PATIO, GOOD CLOSET SPACE. EXCELLENT COMMUNITY OF MANDOLA FARMS WITH LOW TAX RATE. LOCATION JUST OFF 90 EASY ACCESS TO MAJOR FREEWAYS, SHOPPING, RESTAURANTS. Motivated Seller! Bring your offers!
- Type:
- Single Family
- Sq.Ft.:
- 3,695
- Status:
- Active
- Beds:
- 4
- Lot size:
- 1.6 Acres
- Year built:
- 2014
- Baths:
- 3.10
- MLS#:
- 56061791
- Subdivision:
- Woods Edge
ADDITIONAL INFORMATION
Fantastic home on 1.6 acres within great community near it all! 1-story, 4 bedrooms, 3.5 bathrooms, private office, media room, expansive covered patio with fireplace, 3-car garage with workshop. Elegant features include laminate flooring throughout, tall ceilings, crown molding, built-ins, French doors, & more! Beautiful & functional open plan kitchen features large island with breakfast bar, reverse osmosis, double ovens, under-cabinet lighting, butlerâs pantry, & walk-in pantry. Spacious family room provides tranquil views over back acreage with room for everyone to gather around central fireplace. Peaceful primary suite enjoys double sinks, soaking tub, separate shower, built-ins, & walk-in closet with fabulous organization system. Enjoy the outdoors from covered patio with misting system & sunshades to keep cool, or from extensive fenced land overlooking local pond. Conveniently located between Sugar Land & Katy with country feel & city amenities. The Lifestyle youâre Looking For!
- Type:
- Single Family
- Sq.Ft.:
- 1,771
- Status:
- Active
- Beds:
- 3
- Year built:
- 1983
- Baths:
- 2.00
- MLS#:
- 28719782
- Subdivision:
- Pecan Grove Plantation
ADDITIONAL INFORMATION
Welcome to 1919 Rock Fence, a magnificent property located in the highly sought-after Pecan Grove community. This home has been beautifully remodeled with new flooring that gives it a brand-new look. The gourmet kitchen has stainless steel appliances, new countertops, and lots of storage. The centralized atrium adds unique character and charm and provides abundant natural light. The luxurious primary bedroom offers a peaceful place to unwind coupled with an added extension that can be converted to a game room. The primary bathroom was recently remodeled and features an oversized tub for soaking, dual vanities, and a separate shower. This is an extraordinary opportunity to own a one-story home Pecan Grove. Don't wait. Come see this home today before it is gone.
- Type:
- Single Family
- Sq.Ft.:
- 3,344
- Status:
- Active
- Beds:
- 4
- Lot size:
- 0.18 Acres
- Year built:
- 2018
- Baths:
- 3.10
- MLS#:
- 26294417
- Subdivision:
- McCrary Meadows Sec 2
ADDITIONAL INFORMATION
Welcome to your new home! Beautifully updated 4 bedroom/3.5 bath home. Game room, media room, and 2 bedrooms up. With study, and 2 bedrooms down with en-suite bathrooms and a HEATED POOL! Open concept living, newly renovated primary bath, renovated secondary bath vanities with quartz, built out primary closet with Elfa System, wood floors extended through out entire first floor, and upgraded designer carpet on second floor. Countless other upgrades! Large quartz island in kitchen with pendant lighting opens to living room, making entertaining a breeze. Relax on the covered back patio after a long day at work, overlooking the beautiful pool. Swim year round with the large Pentair heater- installed just 2 years ago- heats the entire pool within hours. Oversized 2.5 car garage. Quaint street with great proximity to the neighborhood pool and tennis courts. Walk down to the pool/splash pad this summer! Zoned to highly coveted LCISD schools, Frost Elementary and Foster HS.
- Type:
- Single Family
- Sq.Ft.:
- 2,078
- Status:
- Active
- Beds:
- 3
- Lot size:
- 0.24 Acres
- Year built:
- 2019
- Baths:
- 2.00
- MLS#:
- 10034081
- Subdivision:
- Creekside Ranch
ADDITIONAL INFORMATION
OPEN HOUSE SATURDAY 8:30am - 10:30am LOCATION! LOCATION! This inviting home offers a blend of comfort and convenience with a flexible and open floorplan located on a HUGE POOL SIZED YARD with no rear neighbors at the end of a private cul-de-sac. Boasting three bedrooms and two full bathrooms and a large study/office. Upon entering, you'll be greeted by a spacious living room. The kitchen, seamlessly connected to the living space, features modern amenities, an island, & breakfast bar. The private home office is perfect for remote working or would also make a great playroom. The home's design extends to the outdoors, with a covered patio in the backyard providing an ideal space for relaxation or entertaining. This is a smart home and also features Lutron blinds. This residence offers easy access to major transportation routes, ensuring a seamless connection to surrounding amenities, shopping centers, and entertainment options. Zoned to excellent & highly desired schools!
- Type:
- Single Family
- Sq.Ft.:
- 2,913
- Status:
- Active
- Beds:
- 4
- Lot size:
- 0.13 Acres
- Year built:
- 2019
- Baths:
- 3.10
- MLS#:
- 4513950
- Subdivision:
- Sendero Tr Sec 7
ADDITIONAL INFORMATION
Welcome to this beautiful charming home nestled in a peaceful neighborhood. This gorgeous property contains an open floor plan that flooded with natural light, highlighting elegant finishes and a cozy fireplace in the living room. The kitchen boasts granite countertops and modern appliances, perfect for entertaining. The bedrooms offer ample space, including a luxurious master suite with a spa-like ensuite bathroom. Outside, the backyard oasis provides a private retreat. With easy access to amenities and highways, this home offers suburban tranquility with urban convenience. Schedule a appointment with me today!
- Type:
- Single Family
- Sq.Ft.:
- 2,664
- Status:
- Active
- Beds:
- 4
- Lot size:
- 0.16 Acres
- Year built:
- 2015
- Baths:
- 3.10
- MLS#:
- 79435808
- Subdivision:
- Rivers Edge Sec 15-A
ADDITIONAL INFORMATION
Spacious and beautiful Perry built home in desirable River's Edge! This bright and airy house features over 2,660 sq ft of living space, 4 bedrooms, 3 1/2 bathrooms, a spacious game room, and a home office/dining room. The sizable and bright primary suite features a soaking tub, walk-in shower, double sinks, and a spacious closet. Three secondary bedrooms, 2 full bathrooms, and a game room are located upstairs. The kitchen boasts beautiful cabinetry, granite counters, a central island with sink, and an attached breakfast room! The downstairs laundry room offers space for an extra fridge/freezer. Fresh landscaping & beautiful oak trees in the front yard. The backyard features a covered patio for entertaining and plenty of space to play! River's Edge offers a community pool, splash pad, sports fields, lakes, and walking trails. Zoned to wonderful Lamar CISD schools. Close to shopping, entertainment, restaurants, and major highways. Never flooded (per seller). Make your appointment today!
- Type:
- Single Family
- Sq.Ft.:
- 3,802
- Status:
- Active
- Beds:
- 4
- Lot size:
- 0.2 Acres
- Year built:
- 2017
- Baths:
- 3.10
- MLS#:
- 91000993
- Subdivision:
- Harvest Green Sec 9
ADDITIONAL INFORMATION
Welcome to 810 Sunbeam Creek Ct located in Harvest Green, Richmond Texas. This 4 bed (2 bedrooms down), 3.5 bath semi-custom home does not disappoint. Entertain friends and family by the outdoor fireplace in your gated and secure front courtyard, then step inside to oversized bedrooms, living room, and office. Plus a chef's kitchen with a huge oversized island will surely be everyone's favorite place to gather. The high ceilings, both upstairs and down, make this home feel so open and bright. Couple this with the views of Oyster Creek and the local pond you can see from the backyard, plus it's located on a quiet cul de sac with no rear neighbors. You may never want to leave your private oasis. The three-car tandem garage gives you room for all your vehicles and toys and the double-wide driveway makes sure everyone has plenty of off-street parking. This home is truly unique and is ready for new owners to make their own memories. Schedule your showing today!
- Type:
- Single Family
- Sq.Ft.:
- 3,131
- Status:
- Active
- Beds:
- 4
- Lot size:
- 0.19 Acres
- Year built:
- 2010
- Baths:
- 3.10
- MLS#:
- 47106122
- Subdivision:
- Long Meadow Farms
ADDITIONAL INFORMATION
Nestled in a serene neighborhood this stunning one-story home welcomes you w/ its inviting charm & modern elegance. W/ soaring 12-foot ceilings overhead, tile & wood flooring, the space exudes an airy & spacious ambiance, perfect for both relaxation and entertaining. The HUGE chef's kitchen boasts SS appliances, elongated island, counterspace & cabinets galore which flows seamlessly into your large family room, breakfast area & gamerm w/ a variety of uses for the family. The oversized, primary suite offers, vaulted ceilings, his-and-hers sinks, a soaking tub & a spacious walk-in closet. Study w/French doors, 3 spacious bedrms w/ walk-in closets, surround sound speakers, 3 car garage. Come home to your cozy cocktail pool w/spa jets, a tranquil retreat. Conveniently located near schools, shopping, and recreation, this meticulously maintained home offers the perfect blend of comfort, &convenience. Call the Aida Younis Team today!
- Type:
- Single Family
- Sq.Ft.:
- 2,062
- Status:
- Active
- Beds:
- 4
- Lot size:
- 0.14 Acres
- Year built:
- 2020
- Baths:
- 3.00
- MLS#:
- 94793510
- Subdivision:
- Sendero Tr Sec 8
ADDITIONAL INFORMATION
Welcome to your dream home in the heart of Sendero Trace right across from the lake and the walking trails! This one-story gem offers a blend of comfort and natural beauty. Inside is a spacious living area with beautiful natural lighting. The open floor plan integrates the living, dining, and kitchen spaces, creating an inviting atmosphere for gatherings and everyday living. The beautiful kitchen features stainless steel appliances, spacious island perfect for preparing delicious meals. The tankless water heater ensures endless hot water for your convenience. This home is also energy-efficient with ceiling fans and foam insulation. Step outside to enjoy beautiful sunny afternoons in the covered patio. Embrace the outdoors with ease thanks to the lake and trail right in front of the home and a nearby pool and park, just a block away! The elementary school within walking distance makes morning drop-offs and pick-up become a breeze. Don't miss out â schedule your showing today!
$1,199,000
6118 Cheridan Circle Richmond, TX 77406
- Type:
- Single Family
- Sq.Ft.:
- 4,815
- Status:
- Active
- Beds:
- 5
- Lot size:
- 1.18 Acres
- Year built:
- 2022
- Baths:
- 4.20
- MLS#:
- 86726748
- Subdivision:
- Huntington Oaks
ADDITIONAL INFORMATION
Presenting a luxurious custom two-story country-style home by MAGNOLIA HOMES, nestled on a one-acre lot in prestigious Huntington Oaks. Boasting five bedrooms with en suite bathrooms, including a lavish master suite with spa-like bath and custom closets. Enjoy spacious living with a large family room, elegant formal dining, study, and mudroom off the 3-car garage. Featuring quartz countertops, high-end appliances, and exquisite finishes throughout. Outside, a large covered patio and ample yard space await. Zoned to exemplary schools and conveniently located for dining and shopping. Experience luxury living with low tax rates. Must see!
$1,650,000
4415 Colony West Drive Richmond, TX 77406
- Type:
- Single Family
- Sq.Ft.:
- 5,275
- Status:
- Active
- Beds:
- 4
- Lot size:
- 2.05 Acres
- Year built:
- 2018
- Baths:
- 6.00
- MLS#:
- 59091469
- Subdivision:
- Colony West
ADDITIONAL INFORMATION
Welcome to your custom-built dream home!!! This expansive one-story, 5-bedroom, 6-bathroom home sits on 2 wooded acres and has a 5 1/2 car garage. Home includes a sprinkler system, mosquito system, central vac, water softener, Generac generator, surround sound inside/outside, 3 stone fireplaces, beamed ceilings, custom closet systems in each bedroom, Wolf appliances, 4 Sub-Zero fridges, double ovens, custom Benedettini Cabinetry, landscape lighting, quartz/granite counters, wood floors/plantation shutters/crown molding throughout and so much more. Gorgeous Pool & Spa with outdoor kitchen and fire pit, perfect for entertaining. Guest house includes kitchen and full-size bathroom. Walls of windows showcasing the backyard and lush wooded and landscaped grounds. 20+ mature trees. Primary suite includes seating area plus, HIS/HERS own private closets with hidden closet in HIS. Home is extremely immaculate and move in ready. LOW TAX RATE/NO MUD/LOW HOA. This home is a must see!!!
$619,000
214 Caleta Circle Richmond, TX 77406
- Type:
- Single Family
- Sq.Ft.:
- 2,998
- Status:
- Active
- Beds:
- 4
- Lot size:
- 1.83 Acres
- Year built:
- 1982
- Baths:
- 2.10
- MLS#:
- 8426251
- Subdivision:
- Bella Vista
ADDITIONAL INFORMATION
Truly beautiful country living remodeled home at its Finest!This beautiful 4/5 bedroom home is located in the lovely Bella Vista subdivision. Featuring updated new in 2023: Stunning new wood tile look flooring throughout &laminate stairs&flooring upstairs, kitchen backsplash,ceiling fans,light fixtures,dishwasher,bathrooms,GARAGE DOOR openers, paint, and FOUNDATION repaired 2022.This serene 1.8-acre lot is tucked away with mature manicured trees,an extended cir driveway,extra paved parking the 2car attached garage.2 bedrooms& an oversized utility room downstairs.Gourmet kitchen with built-in double ovens.Thick Granite in kitchen &bathrooms.Gorgeous views from every window of this stately property.The home has been well-cared for with an updated kitchen and bathroom counters/sink/faucets.Features a private tennis court that needs refurbishment.Plenty of room for pickleball courts/basketball!Easy access Katy/SugarLand/Houston area,low tax rate/tranquil/quiet area.Never Flooded!
- Type:
- Single Family
- Sq.Ft.:
- 3,720
- Status:
- Active
- Beds:
- 4
- Lot size:
- 0.51 Acres
- Year built:
- 2014
- Baths:
- 4.10
- MLS#:
- 79604329
- Subdivision:
- Lakes Of Mission Grove Sec 2
ADDITIONAL INFORMATION
Beautiful custom home on half acre in sought-after Lakes of Mission Grove. Low Tax and HOA. Travertine floors in common area. Double crown throughout. Four inch shutters on all windows. Site-built, solid wood cabinets with glaze finish. New appliances in kitchen (2023). Expansive back patio with outdoor kitchen/fireplace and 2 tranquil fountains. Detached oversized 3-car garage with half bath. Professional landscaping for privacy. Primary bedroom/dining/living/gameroom have tray ceilings/rope lighting. Secondary bathrooms have granite counters and showers have travertine up to the ceiling. Primary bathroom has extra large walkthrough shower, travertine slab countertop, standalone tub, two walk in closets with built-in drawers. Study off foyer with French doors. Wood staircase with wrought iron spindles takes you to a game room, media room and full bath upstairs. Media room is currently used for storage, has standalone closet and can be converted to 5th bedroom. XL closets for storage.
- Type:
- Single Family
- Sq.Ft.:
- 1,778
- Status:
- Active
- Beds:
- 4
- Year built:
- 2024
- Baths:
- 2.00
- MLS#:
- 3681653
- Subdivision:
- Sorrento
ADDITIONAL INFORMATION
The Gaven plan is a one-story home featuring 4 bedrooms, 2 baths, and 2 car garage. The entry with coat closet opens to two guest bedrooms and bath with hallway linen closet. The kitchen includes a breakfast bar with beautiful white silestone counter tops, black cabinets, stainless steel appliances, corner pantry and connects to the large combined dining and family room with an additional bedroom adjacent to this common area. The primary suite features a sloped ceiling and attractive primary bath with dual vanities, water closet and walk-in closet. The standard rear covered patio is located off the family room. Nimbus Oak LVP flooring and Silver Dollar carpet can be seen throughout the home.*Images and 3D tour are for illustration only and options may vary from home as built.
- Type:
- Single Family
- Sq.Ft.:
- 1,778
- Status:
- Active
- Beds:
- 4
- Year built:
- 2024
- Baths:
- 2.00
- MLS#:
- 1097802
- Subdivision:
- Sorrento
ADDITIONAL INFORMATION
The Gaven plan is a one-story home featuring 4 bedrooms, 2 baths, and 2 car garage. The entry with coat closet opens to two guest bedrooms and bath with hallway linen closet. The kitchen includes a breakfast bar with beautiful white silestone counter tops, black cabinets, stainless steel appliances, corner pantry and connects to the large combined dining and family room with an additional bedroom adjacent to this common area. The primary suite features a sloped ceiling and attractive primary bath with dual vanities, water closet and walk-in closet. The standard rear covered patio is located off the family room. Nimbus Oak LVP flooring and Silver Dollar carpet can be seen throughout the home.*Images and 3D tour are for illustration only and options may vary from home as built.
- Type:
- Single Family
- Sq.Ft.:
- 1,831
- Status:
- Active
- Beds:
- 4
- Year built:
- 2024
- Baths:
- 2.10
- MLS#:
- 73626648
- Subdivision:
- Sorrento
ADDITIONAL INFORMATION
The Harris plan is a one-story home featuring 4 bedrooms, 2.5 baths, and 2 car garage. The foyer opens to two guest bedrooms and bath with hallway linen closet. Additional bedroom, powder bath and coat closet are situated just before the common living and dining area. The kitchen includes a breakfast bar with beautiful Silestone counter tops, black cabinets, stainless steel appliances, corner pantry and connects the open concept family room. The primary suite features a sloped ceiling and attractive primary bath with dual vanities, water closet and spacious walk-in closet. The standard rear covered patio is located off the family room. Nimbus Oak LVP flooring can be seen throughout the home. *Images and 3D tour are for illustration only and options may vary from home as built.
- Type:
- Single Family
- Sq.Ft.:
- 1,409
- Status:
- Active
- Beds:
- 3
- Year built:
- 2024
- Baths:
- 2.00
- MLS#:
- 95968374
- Subdivision:
- Sorrento
ADDITIONAL INFORMATION
The Baxtor plan is a one-story home featuring 3 bedrooms, 2 baths, and 2 car garage. The entry opens to a coat closet and laundry room and leads to two guest bedrooms and bathroom on on the other side. The family room opens to the kitchen area which includes a breakfast bar with beautiful silestone counter tops, black cabinets, stainless steel appliances and corner pantry. The primary suite has an attractive primary bath that features dual vanities, water closet and walk-in closet. The standard rear covered patio is located off the dining area. Nimbus Oak LVP flooring can be seen throughout the home. *Images and 3D tour are for illustration only and options may vary from home as built.
- Type:
- Single Family
- Sq.Ft.:
- 3,225
- Status:
- Active
- Beds:
- 4
- Lot size:
- 1.8 Acres
- Year built:
- 1996
- Baths:
- 3.00
- MLS#:
- 97708647
- Subdivision:
- Woods Edge
ADDITIONAL INFORMATION
Fantastic Mid Century Modern one story home with the most amazing views! This beautiful lot has gorgeous pecan trees, established landscaping and lots of extras. Each room is full of light and has great views. The back of the home has an expansive tiled porch with access from the primary bedroom, living space and kitchen. Home has double panned windows, radiant barrier in the attic and is situated perfectly on this lot! This is a split floorplan with two of the secondary bedrooms on one side, and the other side of the home is the primary bedroom and 4th bedroom or study/office. Features two living areas, both with fireplaces and all living and wet areas are tile, carpet only in the bedrooms, oversized 3 car garage and lots of outdoor living space. Very peaceful location. Great opportunity to live in the country but close to shopping and dining. Zoned to award winning Lamar Consolidated schools.
- Type:
- Single Family
- Sq.Ft.:
- 4,380
- Status:
- Active
- Beds:
- 4
- Lot size:
- 0.32 Acres
- Year built:
- 2005
- Baths:
- 4.10
- MLS#:
- 94975601
- Subdivision:
- Long Meadow Farms Sec 6
ADDITIONAL INFORMATION
NEW ROOF scheduled for completion! Explore the epitome of gracious living in this dream home on a peaceful cul-de-sac street with no back neighbors, a HUGE yard, and a concrete wall for added privacy. This home offers the primary bedroom plus a guest suite with an attached bathroom downstairs, an outdoor kitchen, an extended covered patio, a dedicated office, formal dining, a game room, and a media room. Each bedroom comes with its own bathroom and walk-in closet. The chef's kitchen, with a double oven and gas stove, is complemented by a beautiful wine closet. Luxuriate in the convenience of two staircases and a 3-car tandem garage. Just a short walk to indulge in the amenities of Long Meadow Farms â workout facilities, parks, pools, tennis, and newly added pickleball courts. The lifestyle includes walking trails and lake views throughout the neighborhood and is zoned to exemplary schools. Schedule a showing today! The TVs and most furniture are negotiable.
- Type:
- Single Family
- Sq.Ft.:
- 2,998
- Status:
- Active
- Beds:
- 4
- Lot size:
- 0.15 Acres
- Year built:
- 2013
- Baths:
- 3.00
- MLS#:
- 20905002
- Subdivision:
- Lakes Of Bella Terra Sec 14
ADDITIONAL INFORMATION
Nestled on a Cul-de-Sac in master planned community of Lakes of Bella Terra! Manicured Exterior with Stone Accents! Sought-After Interior Layout with two Bedrooms & Baths Downstairs! Impressive High Ceiling Foyer - Custom Cedar Cladded Wall + Beautiful Hardwood Flooring! Chef's Dream Island Kitchen: Granite Counters + 42" Cabinetry + Stainless Appliances! Big Walk-In Pantry! Opens Onto High Ceiling Dining Area & Family Room with Gas Log Fireplace! Privately Located First Floor Master Suite with Coffee Bar! Posh Bath with Custom Cedar Cladded Wall, Updated Mirrors & Light Fixtures, Dual Vanities, & 2 Walk-In Closets - 1 with Built-Ins! Guest Suite/2nd Bedroom Down with Adjoining Full Bath! Spacious Game room / Media Room! Indoor Utility Room with Custom Shelving! Wonderful Backyard with Covered Patio & Pergola Covered Deck, Beautiful Landscaping, 50 Amp Generator Hook Up, & Handy Storage Shed! Sprinkler System with Upgraded Smart Control! Walk to Elementary School, Pool, & Fishing Pond.
- Type:
- Single Family
- Sq.Ft.:
- 1,582
- Status:
- Active
- Beds:
- 3
- Lot size:
- 0.13 Acres
- Year built:
- 2020
- Baths:
- 2.00
- MLS#:
- 97484549
- Subdivision:
- McCrary Meadows
ADDITIONAL INFORMATION
Welcome to this well maintained 3/2 all brick home on a cul-de-sac in a great neighborhood. Nice open floor plan for kitchen, breakfast and living rooms with a split floor plan for bedrooms. Ceramic tile in entry, dining, kitchen, breakfast and bathrooms. New Luxury Performance Vinyl plank flooring in hallways and family room. New carpet/padding in bedrooms. Over $24K in builder upgrades which include a premium lot, brick on back of the home, covered patio, dual vanities and clear glass between shower/tub in primary bath, upgraded kitchen cabinets, granite counters in kitchen/bathrooms, under mounted SS sink, upgraded faucets, upgraded lighting, SS appliances, full front gutters, upgraded front door, garage door opener, ceiling fans and 2" faux wood blinds. Beautiful subdivision with 2-pools and splash pad located in close proximity.
- Type:
- Single Family
- Sq.Ft.:
- 1,381
- Status:
- Active
- Beds:
- 3
- Lot size:
- 0.16 Acres
- Year built:
- 1983
- Baths:
- 2.00
- MLS#:
- 18558171
- Subdivision:
- The Grove Sec 4
ADDITIONAL INFORMATION
*TENANT occupied until JUNE 2024* One-story home in Pecan Grove with 3 bedrooms, 2 baths. This home is updated and in excellent condition. Huge kitchen, spacious living area, primary bedroom with high ceilings and walk-in closet. Tile flooring throughout main areas and baths. Carpet in bedrooms. All bedrooms have walk- in closets. ROOF 2019. WATER HEATER 2019. Community features: pool, clubhouse, playground, parks, walking trails, championship golf and tennis & pickleball courts. Low tax rate! Low HOA! Great opportunity for investors.
- Type:
- Single Family
- Sq.Ft.:
- 2,304
- Status:
- Active
- Beds:
- 4
- Lot size:
- 0.13 Acres
- Year built:
- 2021
- Baths:
- 3.00
- MLS#:
- 32489022
- Subdivision:
- Harvest Green Sec 30
ADDITIONAL INFORMATION
Welcome to this stunning single-story home boasting four spacious bedrooms and three luxurious bathrooms. This meticulously upgraded residence features an open-concept design, perfect for modern living. The upgraded kitchen showcases top-of-the-line appliances, while the expansive living spaces are adorned with elegant finishes throughout. Situated in a sought-after neighborhood, this home offers the epitome of comfort, style, and upscale living. This home is a short distance away from the community farmhouse which hosts a gym and community pool. There are three parks and tons of fun activities including food truck Fridays and live music and pizza nights in the community pizza oven! Enjoy a glass of wine at the famous Messina Hoff winery conveniently located inside Harvest Green. Close to major shopping, dining and major freeways!
| Copyright © 2024, Houston Realtors Information Service, Inc. All information provided is deemed reliable but is not guaranteed and should be independently verified. IDX information is provided exclusively for consumers' personal, non-commercial use, that it may not be used for any purpose other than to identify prospective properties consumers may be interested in purchasing. |
Richmond Real Estate
The median home value in Richmond, TX is $267,300. This is higher than the county median home value of $259,600. The national median home value is $219,700. The average price of homes sold in Richmond, TX is $267,300. Approximately 49.92% of Richmond homes are owned, compared to 41.53% rented, while 8.55% are vacant. Richmond real estate listings include condos, townhomes, and single family homes for sale. Commercial properties are also available. If you see a property you’re interested in, contact a Richmond real estate agent to arrange a tour today!
Richmond, Texas 77406 has a population of 12,063. Richmond 77406 is less family-centric than the surrounding county with 43.85% of the households containing married families with children. The county average for households married with children is 44.08%.
The median household income in Richmond, Texas 77406 is $51,345. The median household income for the surrounding county is $93,645 compared to the national median of $57,652. The median age of people living in Richmond 77406 is 33.8 years.
Richmond Weather
The average high temperature in July is 93.8 degrees, with an average low temperature in January of 41.4 degrees. The average rainfall is approximately 50 inches per year, with 0.1 inches of snow per year.
