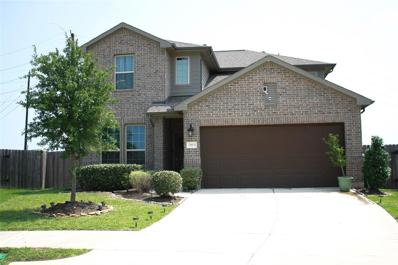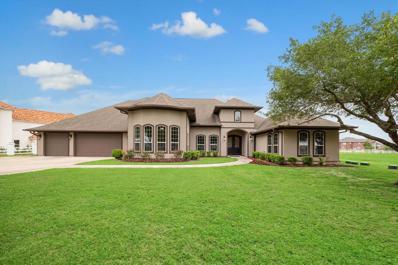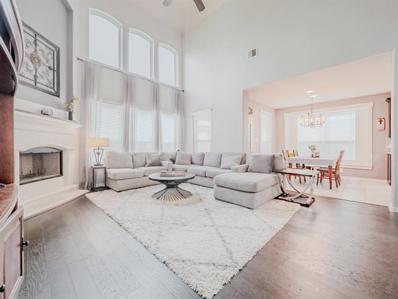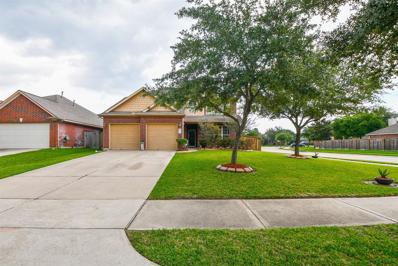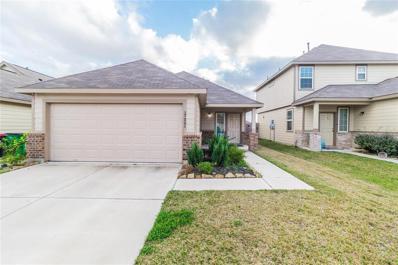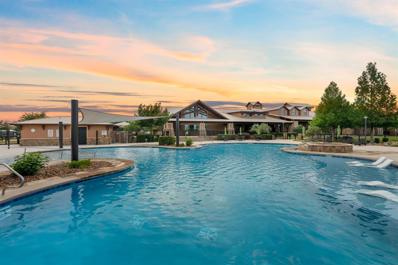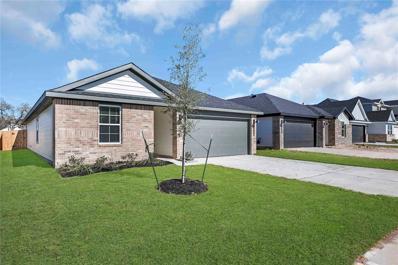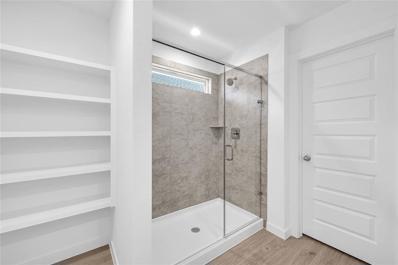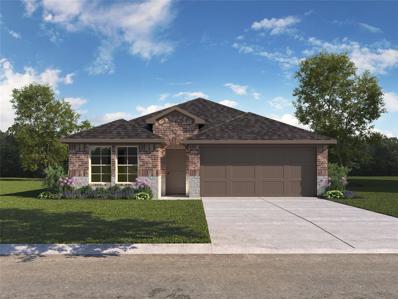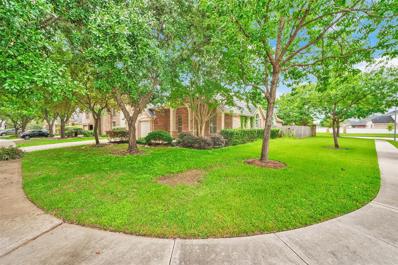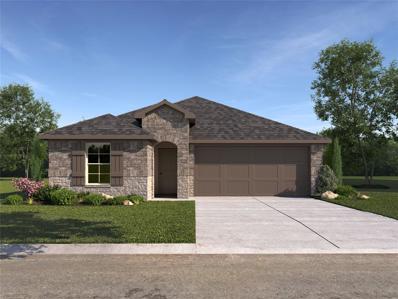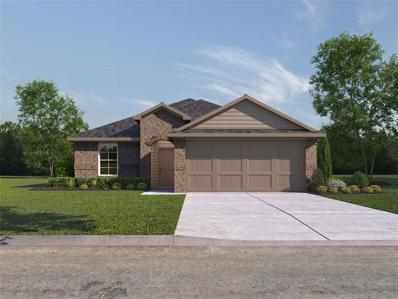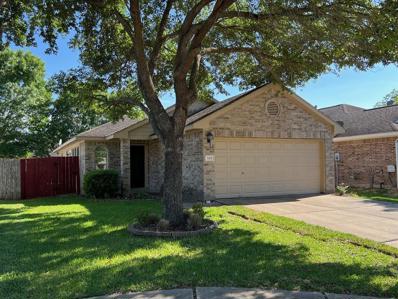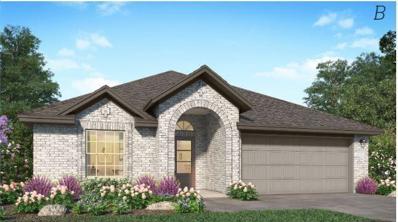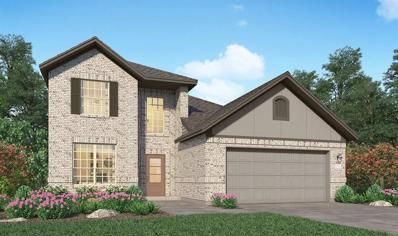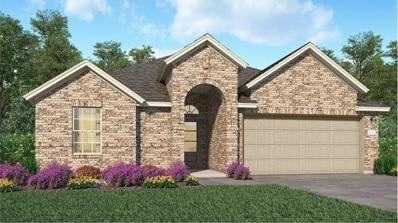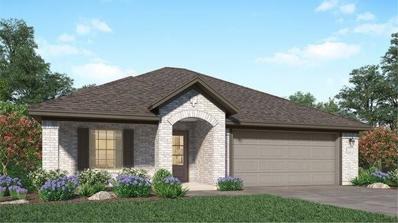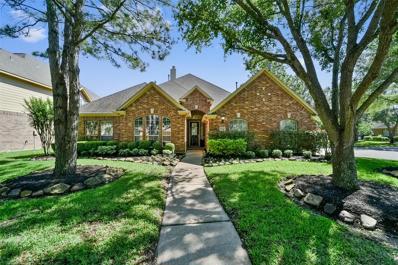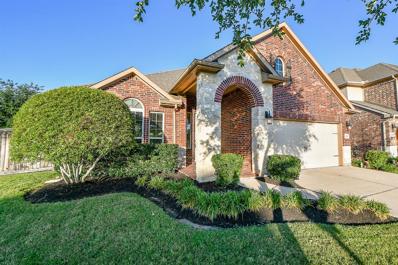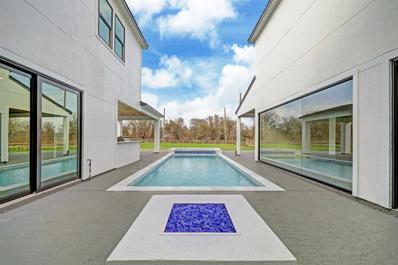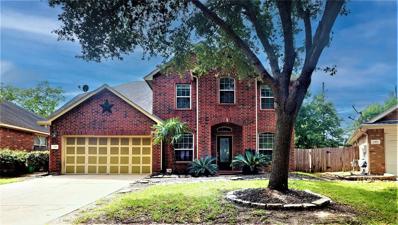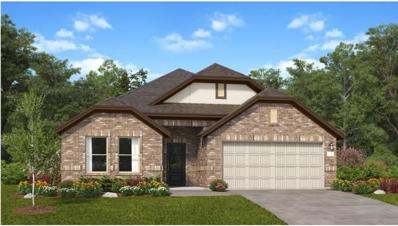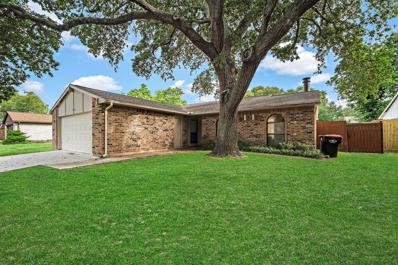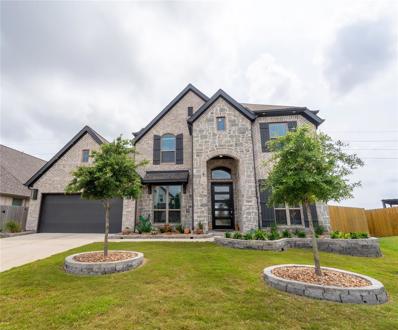Richmond TX Homes for Sale
- Type:
- Single Family
- Sq.Ft.:
- 2,790
- Status:
- NEW LISTING
- Beds:
- 4
- Lot size:
- 0.26 Acres
- Year built:
- 2019
- Baths:
- 3.10
- MLS#:
- 37740898
- Subdivision:
- Grand Vista Sec 26
ADDITIONAL INFORMATION
A charming two story contemporary style home with well maintained lawn and landscaping. The home features an entry foyer offering a welcoming space for guest, spacious living area with ample natural light filtering through large windows. Sumptuous kitchen with stainless steel appliances, quartz counter tops and plenty of cabinet space. The dining area is adjacent to the kitchen, providing a convenient space for family meals and entertaining. The primary bedroom includes an en suite bath with soaking tub, separate shower, and double vanity. Adjacent to the primary bedroom is another bedroom with separate bathroom. An elegant staircase leads you to the second floor which boast a media room, two bedrooms which a share a common bathroom, offering privacy and separation from the living areas, making it convenient for family members or guests. Bonus room or loft area, which could serve as a home office, playroom or entertainment space.
- Type:
- Single Family
- Sq.Ft.:
- 2,149
- Status:
- NEW LISTING
- Beds:
- 4
- Lot size:
- 0.15 Acres
- Year built:
- 2003
- Baths:
- 2.10
- MLS#:
- 28329584
- Subdivision:
- Lakemont Sec 4
ADDITIONAL INFORMATION
HOME IS NEAR AND WITHIN WALKING DISTANCE FROM ELEMENTARY SCHOOL. NO SHOWING TILL MAY 5, 2024.
- Type:
- Single Family
- Sq.Ft.:
- 3,902
- Status:
- NEW LISTING
- Beds:
- 4
- Lot size:
- 1.28 Acres
- Year built:
- 2017
- Baths:
- 3.20
- MLS#:
- 20925230
- Subdivision:
- Bridlewood Estates
ADDITIONAL INFORMATION
Step into your retreat,where luxury meets tranquility.This sprawling single-story stucco home boasts grandeur w/12-foot ceilings&an expansive covered patio overlooking a shimmering pool,all embraced by the lush mature trees.Enjoy the luxury of solar panels,ensuring electricity bills are a thing of the past,while FOUR Tesla Power walls stand ready for any outages.A three-car garage offers ample space for vehicle,&storage needs,plus Tesla car charger.Inside,discover 4 bedrms,including a primary suite w/stunning views,spa-like en-suite bathrm &walk-in closet.A dedicated study provides a quiet space for work or reflection.While a generous sunrm/2nd office & gamerm/media offer air-conditioned comfort for leisurely enjoyment. Need a place to tinker? A 22ft x 33ft workshop awaits, equipped w/everything an enthusiast could desire. Conveniently located near schools, shopping, and recreation, this meticulously maintained home is infused w/ serenity and luxury. Call the Aida Younis Team today!
- Type:
- Single Family
- Sq.Ft.:
- 3,432
- Status:
- NEW LISTING
- Beds:
- 5
- Lot size:
- 0.19 Acres
- Year built:
- 2010
- Baths:
- 3.10
- MLS#:
- 26709084
- Subdivision:
- Long Meadow Farms
ADDITIONAL INFORMATION
Welcome to this beautiful, well-maintained, 5 bed/3.5bath, Ryland home in Long Meadow Farms. This home is a short walk to the A+ Adolphus elementary, a couple min. drive to hwy 99 and is situated in a cul de sac. It has a large, 3-car garage with built-ins, new (2023) AC unit, & new (2023) carpet. The family room has tall windows that provide ample natural light & looks out to the extended back patio and pergola and a plus, no back neighbors! There are hardwood floors in the living, dining, office and primary rooms. The kitchen has granite countertops, a new (2024) dishwasher & cabinet under lighting. The primary bedroom is on the first floor and has a spacious closet with built-ins. Sizeable-secondary rooms on the 2nd floor and a multi-functional room that can be used as a game or media room. It is a short walk to the clubhouse, workout facilities, parks, pools, tennis and newly added pickleball courts. LMF has many walking trails and lake views throughout! Sellers are motivated!!
- Type:
- Single Family
- Sq.Ft.:
- 3,031
- Status:
- NEW LISTING
- Beds:
- 5
- Lot size:
- 0.15 Acres
- Year built:
- 2008
- Baths:
- 3.00
- MLS#:
- 35711004
- Subdivision:
- Long Meadow Farms Sec 13
ADDITIONAL INFORMATION
Charming 2-story home in the sought-after community of Long Meadow Farms in Richmond! This gem boasts 5 bedrooms, 3 full baths, 2-car garage, spacious family room that connects to the breakfast area and kitchen. Your foyer is open and your Formal dining room is to the left which opens to the kitchen. Enjoy your kitchen w/black appliances, huge island, and plenty of cabinet space. Primary Suite w/spa like en-suite bath with jetted tub + separate shower and walk in closet. Second bedroom with full bath also located on first floor. The other three spacious bedrooms offer plenty of closet space plus an impressive game room & separate media. Your backyard is HUGE!! With almost a 7,000 square foot on a corner lot, the possibilities are endless. Seller will also remove shed in backyard if buyer request. Hurry in & make your appointment
- Type:
- Single Family
- Sq.Ft.:
- 1,580
- Status:
- NEW LISTING
- Beds:
- 3
- Lot size:
- 0.11 Acres
- Year built:
- 2019
- Baths:
- 2.00
- MLS#:
- 68943025
- Subdivision:
- Camellia Sec 4
ADDITIONAL INFORMATION
This gorgeous Legend Homes 1-story home is located in the quiet neighborhood of Camellia! 3 bedrooms and 2 full bathrooms, a lovely kitchen with granite counter-tops, 42" cabinetry, stainless steel appliances. The large primary bedroom includes tons of natural lighting, the primary bathroom with a separate shower and bathtub and walk-in closet! Zoned to Fort Bend ISD. Easy access to Westpark Tollway and Highway 6. Book your private tour today, you don't want to miss the opportunity to call this spectacular home yours!
- Type:
- Single Family
- Sq.Ft.:
- 1,951
- Status:
- NEW LISTING
- Beds:
- 3
- Lot size:
- 0.23 Acres
- Year built:
- 2020
- Baths:
- 3.00
- MLS#:
- 8593842
- Subdivision:
- Del Webb Richmond Sec 11
ADDITIONAL INFORMATION
This exquisite 3-bedroom/3-bath Steel Creek boasts a rare loft addition, generator & shutters elevating your living experience to unparalleled heights of versatility & comfort. Tucked away at the end of a tranquil cul-de-sac, privacy & serenity are yours to cherish. Step inside and be captivated by the grandeur of higher ceilings, infusing every corner w/an airy & inviting ambiance. A cozy nook awaits, offering the perfect space for a desk bathed in natural light. Kitchen features Silestone countertops & beautiful cabinets creating an inviting atmosphere for your culinary endeavors. Escape to the spacious screened-in porch, where you can savor your morning coffee in tranquility, surrounded by the soothing sounds of nature. Home boasts 4-ft garage extension, providing add'l storage space. Positioned perfectly on an expansive lot, from outdoor relaxation to entertaining under the stars, the possibilities are endless in your private oasis. Discover the allure of cul-de-sac living today!
- Type:
- Single Family
- Sq.Ft.:
- 1,831
- Status:
- NEW LISTING
- Beds:
- 4
- Year built:
- 2024
- Baths:
- 2.10
- MLS#:
- 58248208
- Subdivision:
- Sorrento
ADDITIONAL INFORMATION
The Harris plan is a one-story home featuring 4 bedrooms, 2.5 baths, and 2 car garage. The foyer opens to two guest bedrooms and bath with hallway linen closet. Additional bedroom, powder bath and coat closet are situated just before the common living and dining area. The kitchen includes a breakfast bar with beautiful waterfall granite counter tops, white cabinets, stainless steel appliances, corner pantry and connects the open concept family room. The primary suite features a sloped ceiling and attractive primary bath with dual vanities, water closet and spacious walk-in closet. The standard rear covered patio is located off the family room. Nimbus Oak LVP flooring can be seen throughout the home. *Images and 3D tour are for illustration only and options may vary from home as built.
- Type:
- Single Family
- Sq.Ft.:
- 1,831
- Status:
- NEW LISTING
- Beds:
- 4
- Year built:
- 2024
- Baths:
- 2.10
- MLS#:
- 6002999
- Subdivision:
- Sorrento
ADDITIONAL INFORMATION
The Harris plan is a one-story home featuring 4 bedrooms, 2.5 baths, and 2 car garage. The foyer opens to two guest bedrooms and bath with hallway linen closet. Additional bedroom, powder bath and coat closet are situated just before the common living and dining area. The kitchen includes a breakfast bar with beautiful waterfall granite counter tops, white cabinets, stainless steel appliances, corner pantry and connects the open concept family room. The primary suite features a sloped ceiling and attractive primary bath with dual vanities, water closet and spacious walk-in closet. The standard rear covered patio is located off the family room. Nimbus Oak LVP flooring can be seen throughout the home. *Images and 3D tour are for illustration only and options may vary from home as built.
- Type:
- Single Family
- Sq.Ft.:
- 1,778
- Status:
- NEW LISTING
- Beds:
- 4
- Year built:
- 2024
- Baths:
- 2.00
- MLS#:
- 16486353
- Subdivision:
- Sorrento
ADDITIONAL INFORMATION
The Gaven plan is a one-story home featuring 4 bedrooms, 2 baths, and 2 car garage. The entry with coat closet opens to two guest bedrooms and bath with hallway linen closet. The kitchen includes a breakfast bar with beautiful white silestone counter tops, black cabinets, stainless steel appliances, corner pantry and connects to the large combined dining and family room with an additional bedroom adjacent to this common area. The primary suite features a sloped ceiling and attractive primary bath with dual vanities, water closet and walk-in closet. The standard rear covered patio is located off the family room. Nimbus Oak LVP flooring and Silver Dollar carpet can be seen throughout the home.*Images and 3D tour are for illustration only and options may vary from home as built.
- Type:
- Single Family
- Sq.Ft.:
- 2,490
- Status:
- NEW LISTING
- Beds:
- 3
- Lot size:
- 0.19 Acres
- Year built:
- 2005
- Baths:
- 3.00
- MLS#:
- 55298117
- Subdivision:
- Rivers Edge Sec 1
ADDITIONAL INFORMATION
This house is awesome! No carpet means easy cleaning. You'll love the skylights and big windows bringing in tons of sunlight, making it feel super bright and cozy. With high ceilings, it's got that spacious vibe. And being on a corner lot means you've got lots of room outside. Plus, there are some cool accent walls adding style to the rooms. Come see it for yourself!
- Type:
- Single Family
- Sq.Ft.:
- 1,595
- Status:
- NEW LISTING
- Beds:
- 3
- Year built:
- 2024
- Baths:
- 2.00
- MLS#:
- 24553007
- Subdivision:
- Sorrento
ADDITIONAL INFORMATION
The Caden plan is a one-story home featuring 3 bedrooms, 2 baths, and 2 car garage. The entry opens to two guest bedrooms and bath with hallway linen closet. An open concept large combined dining and family area leads into the center kitchen. The kitchen includes a breakfast bar with beautiful waterfall granite counter tops, white cabinets, stainless steel appliances and separate pantry. The primary suite features a sloped ceiling and attractive primary bath with dual vanities, water closet and spacious walk-in closet. The standard rear covered patio is located off the family room. Nimbus Oak LVP flooring can be seen throughout the home. *Images and 3D tour are for illustration only and options may vary from home as built.
- Type:
- Single Family
- Sq.Ft.:
- 1,409
- Status:
- NEW LISTING
- Beds:
- 3
- Year built:
- 2024
- Baths:
- 2.00
- MLS#:
- 23966852
- Subdivision:
- Sorrento
ADDITIONAL INFORMATION
The Baxtor plan is a one-story home featuring 3 bedrooms, 2 baths, and 2 car garage. The entry opens to a coat closet and laundry room and leads to two guest bedrooms and bathroom on on the other side. The family room opens to the kitchen area which includes a breakfast bar with beautiful silestone counter tops, black cabinets, stainless steel appliances and corner pantry. The primary suite has an attractive primary bath that features dual vanities, water closet and walk-in closet. The standard rear covered patio is located off the dining area. Nimbus Oak LVP flooring can be seen throughout the home. *Images and 3D tour are for illustration only and options may vary from home as built.
- Type:
- Single Family
- Sq.Ft.:
- 1,255
- Status:
- NEW LISTING
- Beds:
- 3
- Lot size:
- 0.11 Acres
- Year built:
- 2004
- Baths:
- 2.00
- MLS#:
- 32048248
- Subdivision:
- Brazos Village
ADDITIONAL INFORMATION
Recently Updated one story home ready for immediate move-in within the popular Brazos Village community. This home features three bedrooms and two bathrooms with close-by shopping and entertaining amenities. This home is perfect for your first home, investment property, or for that retirement stage of your life. Home is situated on a street bend which leads into a Cul-De-Sac providing with plenty of space. The garage features an epoxied floor which can provide an additional gym area or covered outdoor entertaining area. The backyard features both a side yard and back yard for creating different outdoor areas. LOW tax rate and located in Lamar ISD.
- Type:
- Single Family
- Sq.Ft.:
- 1,801
- Status:
- NEW LISTING
- Beds:
- 3
- Year built:
- 2024
- Baths:
- 2.00
- MLS#:
- 7761786
- Subdivision:
- Still Creek Ranch
ADDITIONAL INFORMATION
NEW! Lennar Homes Wildflower Collection, ''Lantana II-B'' Plan in Still Creek Ranch! Providing an excellent layout for families, this single-level home has an airy design thatâs shared by the kitchen, nook, and family room. A covered patio invites outdoor living, while a study and two secondary bedrooms add flexibility. The ownerâs suite enjoys privacy, nestled in a back corner location. **Estimated Completion June 2024**
- Type:
- Single Family
- Sq.Ft.:
- 2,289
- Status:
- NEW LISTING
- Beds:
- 4
- Year built:
- 2024
- Baths:
- 2.10
- MLS#:
- 75769110
- Subdivision:
- Still Creek Ranch
ADDITIONAL INFORMATION
BRAND NEW LENNAR Community - Still Creek Ranch!! Wildflower Collection, ''Larkspur II'' Plan with Brick Elevation ''B'' Homes in Still Creek Ranch!Amazing 2 Story 4 bedroom 2.5 bath 2 car garage with Game Room up! Island Kitchen w/ Breakfast Area, Stainless Appliance Pkg, 36'' Designer Cabs & Sparkling Countertops! Large W/I Pantry. Spacious Family Room and a Study! Master Suite down features Relaxing Tub & Separate Shower, Walk-in Closet! Extensive Hard Surface Floors; Covered Patio; Fully Sodded Yard; 16 SEER HVAC System & More! **Home Estimated to be Complete, July 2024**
- Type:
- Single Family
- Sq.Ft.:
- 1,922
- Status:
- NEW LISTING
- Beds:
- 4
- Year built:
- 2024
- Baths:
- 2.00
- MLS#:
- 45787390
- Subdivision:
- Still Creek Ranch
ADDITIONAL INFORMATION
BRAND NEW LENNAR Community - Still Creek Ranch!! ''Brenham II'' Plan with Elevation ''B" Homes in Still Creek Ranch! This spacious, single-story home features a large family room, a kitchen with a center island and an adjoining breakfast space that overlooks a covered patio. The ownerâs suite enjoys large windows and a private entry that leads to a second walk-in closet and a laundry room. **ESTIMATED COMPLETION July 2024**
- Type:
- Single Family
- Sq.Ft.:
- 1,485
- Status:
- NEW LISTING
- Beds:
- 3
- Year built:
- 2024
- Baths:
- 2.00
- MLS#:
- 83431849
- Subdivision:
- Still Creek Ranch
ADDITIONAL INFORMATION
BRAND NEW LENNAR Community - Still Creek Ranch!! Lennar Homes Wildflower Collection ''Honeysuckle II'' Plan with Elevation "A" in Still Creek Ranch! Charming Single Story with 3 Beds/2 Baths/2 Car Garage! Welcoming Entry Foyer opens to a SPACIOUS Kitchen and Family Room! Included in the Island Kitchen are 36'' Designer Cabinets, Sparkling Countertops & a Great Appliance Pkg! The Master Bedroom has a Large Walk-in Closet & Master Bath with Shower! Lovely and Resilient Hard Surface Flooring in Main & Wet Areas. Walk-in Utility Room! Covered Patio! **ESTIMATED COMPLETION June 2024**
- Type:
- Single Family
- Sq.Ft.:
- 3,125
- Status:
- NEW LISTING
- Beds:
- 4
- Lot size:
- 0.21 Acres
- Year built:
- 2007
- Baths:
- 3.00
- MLS#:
- 3695924
- Subdivision:
- Canyon Gate At Westheimer Lakes
ADDITIONAL INFORMATION
Spectacular one story home located in a gated community. This home features a sprawling layout complete with both formals, a private home office, spacious open-concept living area, 4 bedrooms & 3 full baths, plus a 3 car garage. Great outdoor living space with an extended covered travertine patio that has 3 ceiling fans & wired LED string lights. Brand new roof. The kitchen boasts upgraded cabinetry, under-cabinet lighting, double ovens, a 5 burner gas cooktop, huge island, adjoining breakfast room & travertine flooring that continues into the family room. The primary bathroom was renovated in 2018 with new vanities, a frameless glass shower, corner soaking tub & tasteful finishes. Both guest baths were recently updated. Plantation shutters. New HVAC system installed in 2019. Extra large floored attic w/professionally installed electric lift from garage to attic that holds up to 250 lbs. Excellent storage! Situated on a corner lot just a short walk from the community pool & lake.
$510,000
4338 Maytree Lane Richmond, TX 77406
- Type:
- Single Family
- Sq.Ft.:
- 2,658
- Status:
- NEW LISTING
- Beds:
- 4
- Lot size:
- 0.22 Acres
- Year built:
- 2017
- Baths:
- 3.10
- MLS#:
- 16571857
- Subdivision:
- Harvest Green Sec 13
ADDITIONAL INFORMATION
Desirable Harvest Green home boasts 4 bedrooms, 3 full bathrooms and 1 half baths. Upon entering, high ceilings welcome you projecting a feeling of spacious elegance. The first floor is a showcase of functional luxury with a dedicated home office, formal dining, a kitchen that seamlessly opens to the living area as well as a primary bedroom with an en-suite bath, separate tub and shower, and walk in closet and two secondary bedrooms with a jack and jill bathroom. The second-floor features 1 secondary bedroom, separate full bath with inviting game room. Step into the oversized corner lot backyard where a charming, covered patio awaits with a built-in kitchen and a comfortable sitting area, providing a perfect setting for entertainment. Easy access to Grand Pkwy 99, West Park Tollway, Hwy 59 and Hwy 90. Harvest Green offers many amenities, including a pool/splash pad, community farm, playgrounds, walking trails, and so much more!
$1,450,000
5619 Grande Gables Drive Richmond, TX 77469
- Type:
- Single Family
- Sq.Ft.:
- 5,279
- Status:
- NEW LISTING
- Beds:
- 6
- Lot size:
- 1 Acres
- Year built:
- 2024
- Baths:
- 6.10
- MLS#:
- 96892802
- Subdivision:
- Bridlewood Estates
ADDITIONAL INFORMATION
INCREDIBLE OPPORTUNITY to own this BRAND NEW, SLEEK, MODERN CUSTOM estate situated on a ONE ACRE LOT! Enjoy the luxury acreage lifestyle with all the conveniences of city living! This estate offers so much like 3 primary suites, 2 bedrooms down, 2 laundry rooms, custom sliding doors and oversized high end windows, incredible pool/ hot tub, fire pit, outdoor kitchen with pool bathroom 4 car garages and so much more! Upon entering through the modern, pivot door, you will enter into a large great room with phenomal views of the pool and grounds. This kitchen came straight of a designer magazine with custom wood cabinets, quartz counter tops with waterfall on the island 7 high end appliances. Luxurious master suites feature high end, spa-like bathrooms. Large game room up is perfect for entertaining. HUGE attic can be built out if you need even more space. Great schools & easy access to major freeways. Don't miss this rare new construction opportunity - call the AIDA YOUNIS TEAM today!
- Type:
- Single Family
- Sq.Ft.:
- 2,443
- Status:
- NEW LISTING
- Beds:
- 4
- Lot size:
- 0.19 Acres
- Year built:
- 2008
- Baths:
- 2.10
- MLS#:
- 26788641
- Subdivision:
- Rivers Edge
ADDITIONAL INFORMATION
Beautiful two-story home in River's Edge with lots of room! Master down and 3 bedrooms upstairs. This home includes a Children's Retreat/playroom upstairs, downstairs studio, full utility room, custom backyard landscape, huge covered back patio and gourmet kitchen! Just painted throughout and new carpet. This home also has access to the River's Edge Sports Center, has many scenic walking trails, and home has never flooded. Move in ready!
- Type:
- Single Family
- Sq.Ft.:
- 2,372
- Status:
- NEW LISTING
- Beds:
- 4
- Year built:
- 2024
- Baths:
- 3.00
- MLS#:
- 26880021
- Subdivision:
- Still Creek Ranch
ADDITIONAL INFORMATION
BRAND NEW LENNAR Community - Still Creek Ranch!! New Lennar Wildflower II Collection Homes in Still Creek Ranch! The Marigold, Brick Elevation "C" is a single-story home that showcases a generous open floorplan shared between the family room, dining room and kitchen, leading directly to a covered patio for seamless indoor-outdoor living. A flex room off of the foyer is perfect as a home office or bonus room. The ownerâs suite is tucked in a back corner, complete with a private bathroom and walk-in closet Four bedrooms complete this home. **Estimated Completion Date, June 2024**
$262,000
6725 Tara Drive Richmond, TX 77469
- Type:
- Single Family
- Sq.Ft.:
- 1,532
- Status:
- NEW LISTING
- Beds:
- 3
- Year built:
- 1978
- Baths:
- 2.00
- MLS#:
- 55611901
- Subdivision:
- Tara
ADDITIONAL INFORMATION
Bright and beautiful one story with updated kitchen and baths! Easy maintenance tile flooring throughout. Epoxy garage floor. New driveway 2020! All this in the convenient, yet peaceful location near 99 & 59. Zoned to highly rated schools.
- Type:
- Single Family
- Sq.Ft.:
- 3,553
- Status:
- Active
- Beds:
- 5
- Lot size:
- 0.2 Acres
- Year built:
- 2022
- Baths:
- 4.10
- MLS#:
- 24324124
- Subdivision:
- Stonecreek Estates Sec 6
ADDITIONAL INFORMATION
Big and stunning! This 2 story home offers 5 beds, 4.5 baths, private study w/French doors, game room, 3 car garage and mudroom! The dramatic foyer features soaring ceilings, luxurious floors and a fabulous view of a wall of windows. Bright and functional kitchen with sleek quartz counters, tons of cabinets, upgraded appliances, large kitchen island, walk-in pantry and built in window seating! Open concept kitchen/breakfast/dining and Butlerâs pantry are perfect for entertaining! First floor primary retreat is impressive with luxurious ensuite bath featuring 2 large walk in closets, separate double sinks, large tub and a walk in shower. Upstairs you will find 3 beds, game room, 2 full baths and a flex room! Extended covered back patio with gorgeous landscaping upgrades front to back. Situated on a half culdesac lot in with no back neighbors. Zoned to highly acclaimed LCISD schools Carter, Polly Ryon, Reading and George Ranch with easy access to shopping/dining. Schedule a tour today!
| Copyright © 2024, Houston Realtors Information Service, Inc. All information provided is deemed reliable but is not guaranteed and should be independently verified. IDX information is provided exclusively for consumers' personal, non-commercial use, that it may not be used for any purpose other than to identify prospective properties consumers may be interested in purchasing. |
Richmond Real Estate
The median home value in Richmond, TX is $267,300. This is higher than the county median home value of $259,600. The national median home value is $219,700. The average price of homes sold in Richmond, TX is $267,300. Approximately 49.92% of Richmond homes are owned, compared to 41.53% rented, while 8.55% are vacant. Richmond real estate listings include condos, townhomes, and single family homes for sale. Commercial properties are also available. If you see a property you’re interested in, contact a Richmond real estate agent to arrange a tour today!
Richmond, Texas has a population of 12,063. Richmond is less family-centric than the surrounding county with 22.26% of the households containing married families with children. The county average for households married with children is 44.08%.
The median household income in Richmond, Texas is $51,345. The median household income for the surrounding county is $93,645 compared to the national median of $57,652. The median age of people living in Richmond is 33.8 years.
Richmond Weather
The average high temperature in July is 93.8 degrees, with an average low temperature in January of 41.4 degrees. The average rainfall is approximately 50 inches per year, with 0.1 inches of snow per year.
