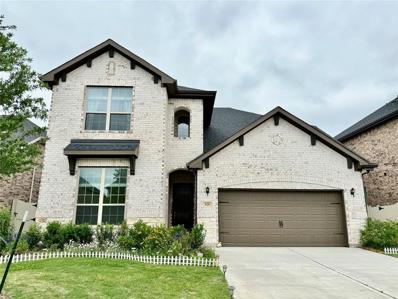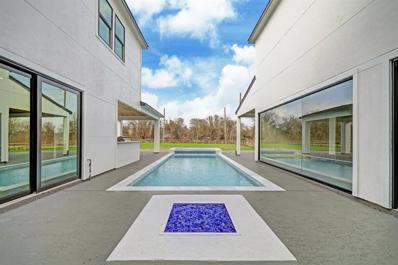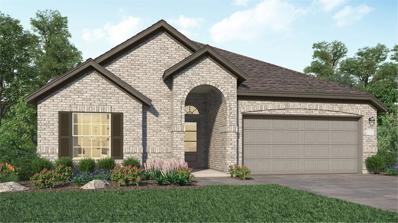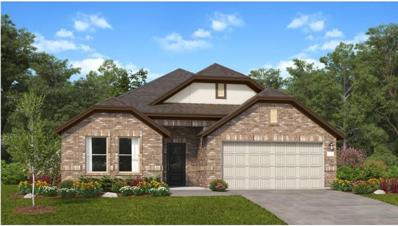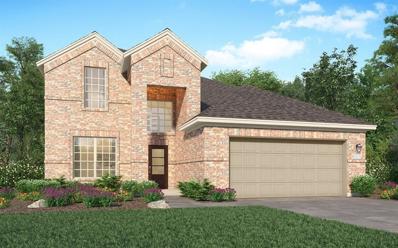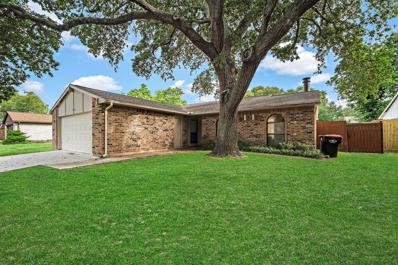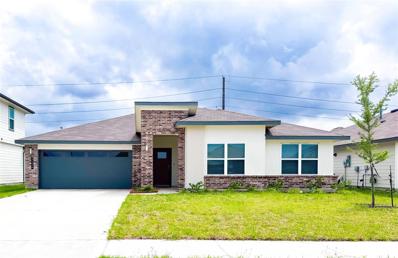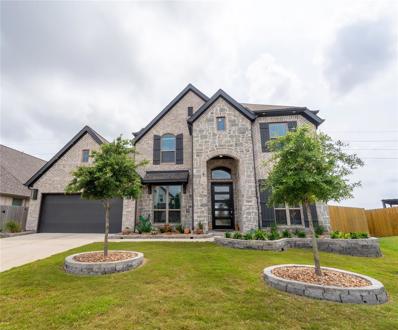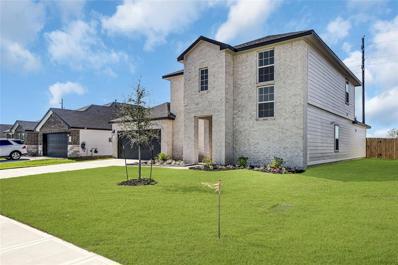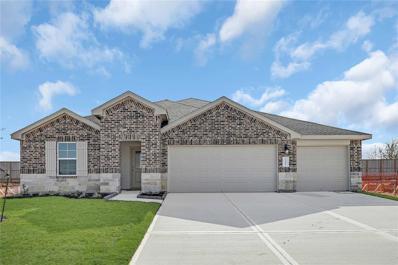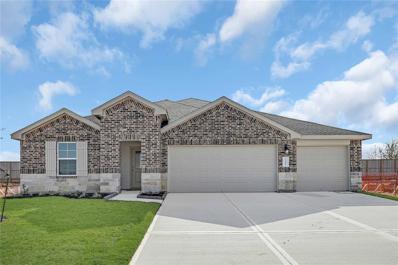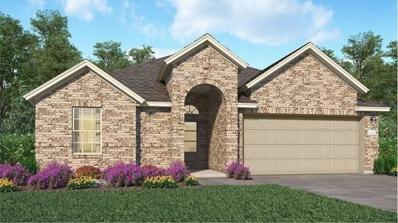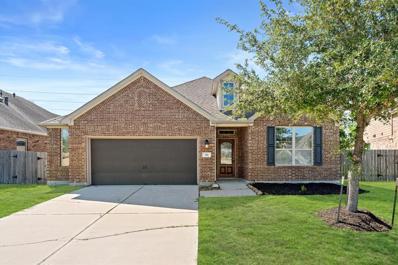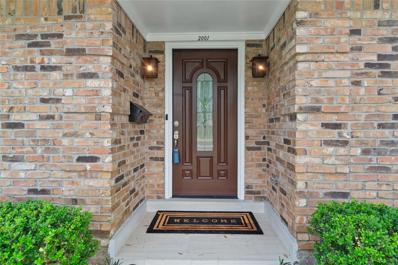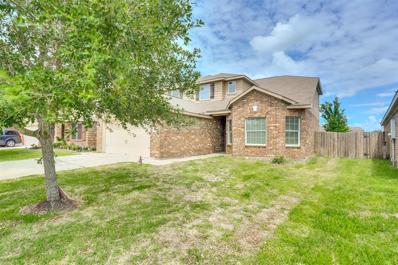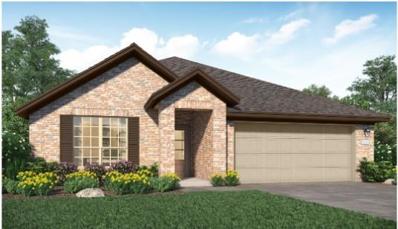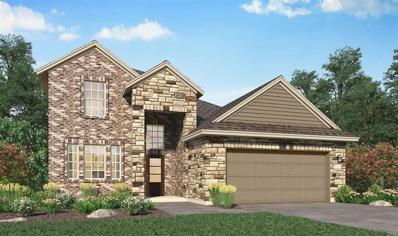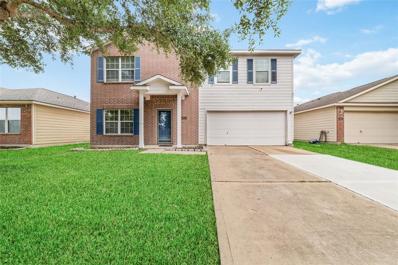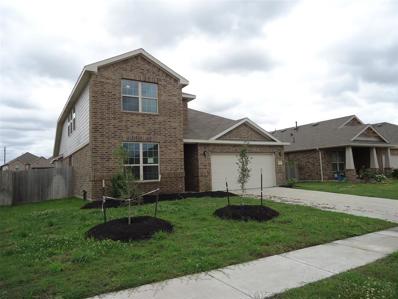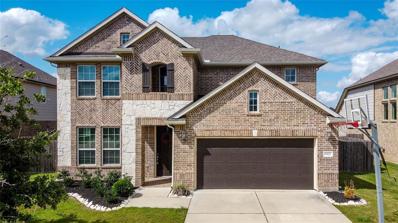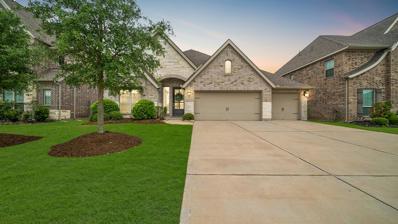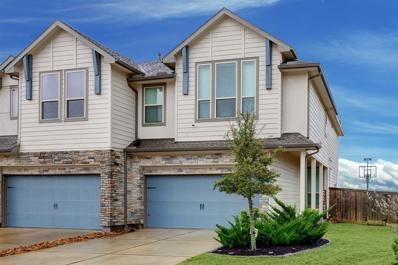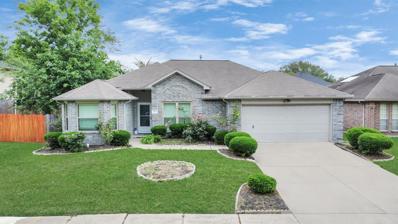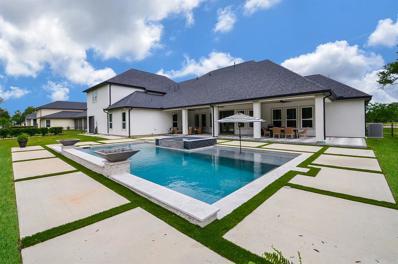Richmond TX Homes for Sale
- Type:
- Single Family
- Sq.Ft.:
- 2,751
- Status:
- NEW LISTING
- Beds:
- 4
- Lot size:
- 0.14 Acres
- Year built:
- 2021
- Baths:
- 3.00
- MLS#:
- 92045694
- Subdivision:
- Summer Lakes
ADDITIONAL INFORMATION
Discover your dream home in this stunning 4-bed, 3-bath residence nestled in a fantastic suburban location. Step inside to find a beautifully upgraded interior boasting modern contemporary style and a cool tone color scheme that exudes elegance and sophistication. The kitchen is a chef's delight with sleek countertops, premium appliances, and ample storage space. The primary suite features a luxurious en-suite bathroom and a walk-in closet for added convenience. Upstairs, you'll find the bedrooms, which have been barely used and are in pristine condition, offering a peaceful retreat. Plus, the location offers easy access to major highways for a seamless commute and is minutes from plethora of grocery stores and leisure options, ensuring convenience and entertainment are always within reach. Don't miss out on this opportunity to own a truly exceptional home in a prime location. Schedule your showing today!
$1,450,000
5619 Grande Gables Drive Richmond, TX 77469
- Type:
- Single Family
- Sq.Ft.:
- 5,279
- Status:
- NEW LISTING
- Beds:
- 6
- Lot size:
- 1 Acres
- Year built:
- 2024
- Baths:
- 6.10
- MLS#:
- 96892802
- Subdivision:
- Bridlewood Estates
ADDITIONAL INFORMATION
INCREDIBLE OPPORTUNITY to own this BRAND NEW, SLEEK, MODERN CUSTOM estate situated on a ONE ACRE LOT! Enjoy the luxury acreage lifestyle with all the conveniences of city living! This estate offers so much like 3 primary suites, 2 bedrooms down, 2 laundry rooms, custom sliding doors and oversized high end windows, incredible pool/ hot tub, fire pit, outdoor kitchen with pool bathroom 4 car garages and so much more! Upon entering through the modern, pivot door, you will enter into a large great room with phenomal views of the pool and grounds. This kitchen came straight of a designer magazine with custom wood cabinets, quartz counter tops with waterfall on the island 7 high end appliances. Luxurious master suites feature high end, spa-like bathrooms. Large game room up is perfect for entertaining. HUGE attic can be built out if you need even more space. Great schools & easy access to major freeways. Don't miss this rare new construction opportunity - call the AIDA YOUNIS TEAM today!
- Type:
- Single Family
- Sq.Ft.:
- 1,922
- Status:
- NEW LISTING
- Beds:
- 4
- Year built:
- 2024
- Baths:
- 2.00
- MLS#:
- 10242536
- Subdivision:
- Walnut Creek At Stone Creek
ADDITIONAL INFORMATION
NEW! Lennar Wildflower Collection "Brenham II" Plan with Elevation "A" in Walnut Creek! This spacious, single-story home features a large family room, a kitchen with a center island and an adjoining breakfast space that overlooks a covered patio. The ownerâs suite enjoys a large walk-in closet and a private entry that leads to a second walk-in closet and a laundry room. *HOME ESTIMATED TO BE COMPLETE JULY, 2024*
- Type:
- Single Family
- Sq.Ft.:
- 2,372
- Status:
- NEW LISTING
- Beds:
- 4
- Year built:
- 2024
- Baths:
- 3.00
- MLS#:
- 26880021
- Subdivision:
- Still Creek Ranch
ADDITIONAL INFORMATION
BRAND NEW LENNAR Community - Still Creek Ranch!! New Lennar Wildflower II Collection Homes in Still Creek Ranch! The Marigold, Brick Elevation "C" is a single-story home that showcases a generous open floorplan shared between the family room, dining room and kitchen, leading directly to a covered patio for seamless indoor-outdoor living. A flex room off of the foyer is perfect as a home office or bonus room. The ownerâs suite is tucked in a back corner, complete with a private bathroom and walk-in closet Four bedrooms complete this home. **Estimated Completion Date, June 2024**
- Type:
- Single Family
- Sq.Ft.:
- 2,721
- Status:
- NEW LISTING
- Beds:
- 5
- Year built:
- 2023
- Baths:
- 3.10
- MLS#:
- 63496623
- Subdivision:
- Walnut Creek At Stone Creek
ADDITIONAL INFORMATION
NEW! Lennar Wildflower Collection "Dewberry II" Plan with Elevation "B" in Walnut Creek! This spacious two-story home offers an inviting foyer that flows into the family room with an adjoining breakfast nook. The open kitchen features bar seating and overlooks the family room. Nearby is the ownerâs suite which includes a large walk-in closet. Upstairs are more bedrooms, bathrooms and a game room. *HOME ESTIMATED TO BE COMPLETE JULY, 2024*
$262,000
6725 Tara Drive Richmond, TX 77469
- Type:
- Single Family
- Sq.Ft.:
- 1,532
- Status:
- NEW LISTING
- Beds:
- 3
- Year built:
- 1978
- Baths:
- 2.00
- MLS#:
- 55611901
- Subdivision:
- Tara
ADDITIONAL INFORMATION
Bright and beautiful one story with updated kitchen and baths! Easy maintenance tile flooring throughout. Epoxy garage floor. New driveway 2020! All this in the convenient, yet peaceful location near 99 & 59. Zoned to highly rated schools.
- Type:
- Single Family
- Sq.Ft.:
- 1,892
- Status:
- NEW LISTING
- Beds:
- 4
- Lot size:
- 0.17 Acres
- Year built:
- 2021
- Baths:
- 2.00
- MLS#:
- 56724681
- Subdivision:
- Sunset Crossing Sec 6
ADDITIONAL INFORMATION
Elegant, contemporary 1-story home, with 4 bedrooms and 2 full baths in the quiet neighborhood of Sunset Crossings. Home features an open floor plan for family gatherings, along with a kitchen island, quartz countertop, and modern cabinetry. Flooring in main areas, halls, and baths are layered with luxury vinyl planks. The Primary Suite features a stylish walk-in shower with a gorgeous backsplash, and a spacious walk-in closet. Home comes equipped with a tankless water heater, sprinkler system, and a smart lock entry. Outdoor area features a covered patio along with a grand, expansive backyard space!
- Type:
- Single Family
- Sq.Ft.:
- 3,553
- Status:
- NEW LISTING
- Beds:
- 5
- Lot size:
- 0.2 Acres
- Year built:
- 2022
- Baths:
- 4.10
- MLS#:
- 24324124
- Subdivision:
- Stonecreek Estates Sec 6
ADDITIONAL INFORMATION
Big and stunning! This 2 story home offers 5 beds, 4.5 baths, private study w/French doors, game room, 3 car garage and mudroom! The dramatic foyer features soaring ceilings, luxurious floors and a fabulous view of a wall of windows. Bright and functional kitchen with sleek quartz counters, tons of cabinets, upgraded appliances, large kitchen island, walk-in pantry and built in window seating! Open concept kitchen/breakfast/dining and Butlerâs pantry are perfect for entertaining! First floor primary retreat is impressive with luxurious ensuite bath featuring 2 large walk in closets, separate double sinks, large tub and a walk in shower. Upstairs you will find 3 beds, game room, 2 full baths and a flex room! Extended covered back patio with gorgeous landscaping upgrades front to back. Situated on a half culdesac lot in with no back neighbors. Zoned to highly acclaimed LCISD schools Carter, Polly Ryon, Reading and George Ranch with easy access to shopping/dining. Schedule a tour today!
$265,500
2222 Par Lane Richmond, TX 77469
- Type:
- Condo/Townhouse
- Sq.Ft.:
- 2,536
- Status:
- NEW LISTING
- Beds:
- 4
- Year built:
- 1975
- Baths:
- 2.10
- MLS#:
- 88048396
- Subdivision:
- Golfcrest Residence A
ADDITIONAL INFORMATION
This Townhome is full of character. So many built-ins. So many rooms with so much much room flexibility. The largest townhome in the community. All 4 bedrooms are upstairs. Bedrooms are very spacious. The primary bedroom is huge. Balcony on the second floor is perfect for morning coffee and a laptop or book. Family room is open and spacious. A sunken room that can be used as a study, exercise room, or another sitting area. A bricked double-sided wood-burning fireplace. This is the perfect home for you! ****PICTURES COMING SOON*****
- Type:
- Single Family
- Sq.Ft.:
- 2,941
- Status:
- NEW LISTING
- Beds:
- 4
- Year built:
- 2024
- Baths:
- 3.00
- MLS#:
- 83465185
- Subdivision:
- Bryan Grove
ADDITIONAL INFORMATION
The Lancaster plan is a two-story home featuring 4 bedrooms, 3 baths and a study. The gourmet kitchen includes waterfall granite counter tops, white cabinets, stainless steel appliances and open concept floorplan with a corner walk-in pantry. The primary suite features an attractive primary bath with separate tub and shower and large walk-in closet. The rear covered patio is built standard and located off the family room. There is an optional 5th bedroom or media room option available. Wool Oak vinyl flooring can be seen throughout the home. Images and 3D tour are for illustration only and options may vary from home as built.
- Type:
- Single Family
- Sq.Ft.:
- 2,176
- Status:
- NEW LISTING
- Beds:
- 4
- Baths:
- 3.00
- MLS#:
- 58093386
- Subdivision:
- Bryan Grove
ADDITIONAL INFORMATION
The Fairfield plan is a one-story home featuring 4 bedrooms, 3 baths, and 3 car garage. The open-concept living area includes a gourmet kitchen with beautiful waterfall granite counter tops, white cabinets, stainless steel appliances, a corner pantry and overlooks to the dining room and family room. The primary suite features an attractive primary bath with optional separate tub and shower and large walk-in closet. Bedroom 4 is built with bath 3 and makes the perfect guest suite. The rear covered patio is built standard and located off the family room. Wool Oak LVP flooring can be seen throughout the home. *Images and 3D tour are for illustration only and options may vary from home as built.
- Type:
- Single Family
- Sq.Ft.:
- 2,176
- Status:
- NEW LISTING
- Beds:
- 4
- Baths:
- 3.00
- MLS#:
- 13546405
- Subdivision:
- Bryan Grove
ADDITIONAL INFORMATION
The Fairfield plan is a one-story home featuring 4 bedrooms, 3 baths, and 3 car garage. The open-concept living area includes a gourmet kitchen with beautiful waterfall granite counter tops, white cabinets, stainless steel appliances, a corner pantry and overlooks to the dining room and family room. The primary suite features an attractive primary bath with optional separate tub and shower and large walk-in closet. Bedroom 4 is built with bath 3 and makes the perfect guest suite. The rear covered patio is built standard and located off the family room. Wool Oak LVP flooring can be seen throughout the home. *Images and 3D tour are for illustration only and options may vary from home as built.
- Type:
- Single Family
- Sq.Ft.:
- 1,922
- Status:
- NEW LISTING
- Beds:
- 4
- Year built:
- 2024
- Baths:
- 2.00
- MLS#:
- 17837265
- Subdivision:
- Still Creek Ranch
ADDITIONAL INFORMATION
BRAND NEW LENNAR Community - Still Creek Ranch!! ''Brenham II'' Plan with Elevation ''B" Homes in Still Creek Ranch! Terrific Single Story with 4 Beds/2 Baths/2 Car Garage! Entry Foyer opens to a SPACIOUS Family Room! Amazing Kitchen has 36'' Designer Cabinets, Sparkling Countertops, Breakfast Area, Breakfast Bar & Great Appliance Pkg! Master Bedroom has Master Bath with Separate Tub & Shower, and Large Walk-in Closet, plus a Private Entry that leads to a Second Walk-in Closet and Laundry Room. Lovely and Resilient Hard Surface Flooring in Main & Wet Areas. Covered Patio, Fully Sodded Yard, Landscape Pkg! Energy Efficient w/ 16 SEER HVAC System & MORE! Virtual tour is a representation of the floor plan and not of the actual home. **ESTIMATED COMPLETION JUNE 2024**
- Type:
- Single Family
- Sq.Ft.:
- 2,408
- Status:
- NEW LISTING
- Beds:
- 3
- Lot size:
- 0.16 Acres
- Year built:
- 2015
- Baths:
- 2.10
- MLS#:
- 14602541
- Subdivision:
- Bonbrook Plantation North
ADDITIONAL INFORMATION
Welcome to your dream home at 206 Lockridge Hill Lane, nestled in the picturesque Bonbrook Plantation community of Richmond, Texas! This charming single-family residence boasts 3 cozy bedrooms, 2.5 modern bathrooms, and an impressive 6,498 square foot lot. This property offers a seamless blend of comfort and convenience. Step inside to discover a great one-story floor plan featuring stunning hardwood floors and a stylish kitchen adorned with granite countertops. The primary bathroom is a haven of relaxation, complete with double sinks, a generous shower, and a luxurious garden tub. Outside, the cul-de-sac lot promises privacy and tranquility, all within the highly esteemed Lamar School District. Indulge in the community's ample amenities, including a pool, clubhouse, splash pad, and picturesque walking trails. Plus, with easy access to Highway 59 and nearby shopping areas, everything you need is within reach.
$325,000
2001 Briar Lane Richmond, TX 77469
- Type:
- Single Family
- Sq.Ft.:
- 2,077
- Status:
- NEW LISTING
- Beds:
- 3
- Lot size:
- 0.23 Acres
- Year built:
- 1971
- Baths:
- 2.00
- MLS#:
- 52114666
- Subdivision:
- Country Club Estates Sec 2
ADDITIONAL INFORMATION
Completely renovated home in coveted Country Club Estates subdivision. Sitting on huge corner lot with oversized backyard perfect for BBQ in the coming summer days, perfect for small children to play. Renovations include fresh paint interior and exterior. NEW laminate NEW TILE FLOORS in Kitchen and bathrooms. NEW KITCHEN CABINETS, NEW APPLAINCES, NEW QUARTZ COUNTERTOPS, NEW FRONT DOOR, NEW INTERIOR DOORS, NEW WINDOWS IN LIVING, Huge NEW PANTRY in walk in pantry. All NEW CEILING FANS, NEW LIGHT FIXTURES, NEW AC UNIT. NEW FENCE IN BACK. PAINTED GARAGE FLOOR.
- Type:
- Single Family
- Sq.Ft.:
- 2,143
- Status:
- NEW LISTING
- Beds:
- 4
- Lot size:
- 0.15 Acres
- Year built:
- 2013
- Baths:
- 2.10
- MLS#:
- 52425967
- Subdivision:
- Sunrise Meadow Sec 6
ADDITIONAL INFORMATION
This lovely, bright modern home boasting contemporary features and designs can be yours! The new paint and carpet give it a fresh, pristine appearance. Having two floors adds a dimension of space and functionality, allowing for separate living and sleeping areas or even room for a growing family.The downstairs primary bedroom offers convenience and accessibility, catering to those who prefer single-level living or simply desire the ease of access. Upstairs bedrooms are large and have a lot of storage space. And being in a peaceful neighborhood ensures tranquility and a sense of security, making it an ideal retreat from the hustle and bustle of everyday life. The covered back patio provides a perfect spot for outdoor relaxation or entertaining guests, shielding from the elements while still enjoying the fresh air and outdoor ambiance. And mentioning great schools indicates that it's situated in an area that values education and community.
- Type:
- Single Family
- Sq.Ft.:
- 1,932
- Status:
- NEW LISTING
- Beds:
- 4
- Year built:
- 2024
- Baths:
- 2.00
- MLS#:
- 85090411
- Subdivision:
- Still Creek Ranch
ADDITIONAL INFORMATION
BRAND NEW LENNAR Community - Still Creek Ranch!! New Lennar Wildflower Clover II, Elevation "B" Home in Still Creek Ranch! The spacious single-story Clover home by Lennar features a welcoming foyer, a study, a gourmet kitchen, a large family room, and an owner's bedroom with an en suite master bathroom that offers a walk in shower. This home features three additional bedrooms and an indoor utility room. **ESTIMATED COMPLETION June 2024**
- Type:
- Single Family
- Sq.Ft.:
- 2,289
- Status:
- NEW LISTING
- Beds:
- 4
- Year built:
- 2024
- Baths:
- 2.10
- MLS#:
- 64058483
- Subdivision:
- Still Creek Ranch
ADDITIONAL INFORMATION
BRAND NEW LENNAR Community - Still Creek Ranch!! New Lennar Wildflower ''Larkspur II'' Plan with Elevation ''C" Homes in Still Creek Ranch! The spacious two-story Larkspur home by Lennar features a welcoming foyer, a study, a gourmet kitchen with a walk-in pantry and an adjoining breakfast nook, a large family room, and an owner's bedroom with an en suite master bathroom that offers a shower, private toilet enclosure, and a walk-in master closet with utility room access. The second floor of the home boasts three additional bedrooms and a game room. **ESTIMATED COMPLETION June 2024**
- Type:
- Single Family
- Sq.Ft.:
- 2,178
- Status:
- NEW LISTING
- Beds:
- 3
- Year built:
- 2006
- Baths:
- 2.10
- MLS#:
- 56592835
- Subdivision:
- Sunrise Meadow
ADDITIONAL INFORMATION
Easily fall in love with this tastefully-updated 3 bedroom/2.5 bathroom home in Sunrise Meadow. This open floor plan offers a spacious family room, elegant formal dining room w/chandelier, & casual dining/breakfast space, all open to Chef's kitchen; recently remodeled to include beautiful granite, SS appliances, & soft close cabinets/drawers. Flexible game room w/shelving upstairs, + all 3 beds & 2 full baths designed for sharing. Spacious Primary Suite features spa-like en-suite bathroom w/dual sinks, large garden tub + separate shower, & huge walk-in closet w/built-ins. Also features pre-wired alarm, neutral designer paint, charming covered front porch, 2" blinds, luxury vinyl plank flooring throughout the first floor, updated hardware & light fixtures throughout, 2-car garage, & more. Fully fenced & pool-sized backyard w/tons of room to play. Community park, fishing pond, walking trails etc within walking distance. All minutes from Sugarland, Richmond & Rosenberg.
- Type:
- Single Family
- Sq.Ft.:
- 2,325
- Status:
- NEW LISTING
- Beds:
- 4
- Lot size:
- 0.17 Acres
- Year built:
- 2021
- Baths:
- 3.00
- MLS#:
- 21054190
- Subdivision:
- Seabourne Landing Sec 1
ADDITIONAL INFORMATION
Are you looking for a 2 story home in Seabourne Landing, with 4 bedrooms, 3 full baths, and a game room? Take a look at this one. Gently lived in re-sale. Fenced back yard, covered back patio. Kitchen is open to the living and dining area. According to the builder's MLS sold data, home has Quartz kitchen counter tops & SS appliances. Primary bedroom & bath suite down, plus 2 other bedrooms downstairs. Game room and one more bedroom upstairs. Hurry, don't miss out. Might not last too long.
- Type:
- Single Family
- Sq.Ft.:
- 3,004
- Status:
- NEW LISTING
- Beds:
- 4
- Lot size:
- 0.19 Acres
- Year built:
- 2018
- Baths:
- 2.10
- MLS#:
- 35695595
- Subdivision:
- Stonecreek Estates Sec 1 Amd 1
ADDITIONAL INFORMATION
Experience the epitome of modern luxury in the Meritage homeâa 4-bedroom, 2.5-bathroom sanctuary of refined living. The open-concept layout seamlessly connects the kitchen, complete with deluxe amenities, to the inviting living area with a cozy fireplace. The first-floor master suite provides a tranquil retreat, while the upper level hosts three additional bedrooms and a game/lounge area for family or guests. A versatile office/study offers customization possibilities, from a home office to an entertainment lounge. Step outside to a covered patio, inviting you to savor leisurely moments. With impeccable craftsmanship and thoughtful design, this home is a harmonious blend of sophistication and everyday elegance.
- Type:
- Single Family
- Sq.Ft.:
- 2,564
- Status:
- NEW LISTING
- Beds:
- 4
- Lot size:
- 0.18 Acres
- Year built:
- 2019
- Baths:
- 3.00
- MLS#:
- 92210986
- Subdivision:
- Stonecreek Estates
ADDITIONAL INFORMATION
Welcome to 1703 Opal Field Lane! This beautiful like new Perry home is full of upgrades and enhancements, including plantation shutters and wood-look tile floors found throughout the home. Offering over 2500 sq/ft of living space, 4 bedrooms, 3 full bathrooms, and a home office tucked away in the front of the home. Open concept with a seamless transition from the kitchen, through the dining, to the living room which is complete with a fireplace. The kitchen is fit for any home chef and shows like a model home. No Back Neighbors! Avoid the mess of living in a construction zone! Featuring an oversized back patio + 3 car side by side garage. There is a ton of development happening in this immediate area with the upcoming Austin Point project and SH 99 expansion. Zoned to excellent schools and neighborhood features great amenities.
- Type:
- Single Family
- Sq.Ft.:
- 1,576
- Status:
- NEW LISTING
- Beds:
- 3
- Year built:
- 2019
- Baths:
- 2.10
- MLS#:
- 31092034
- Subdivision:
- Veranda Sec 16
ADDITIONAL INFORMATION
Step into this stunning three bedroom, two and a half bathroom townhome on one of the biggest lots around. Inside you'll find 10' ceilings and an open floor plan seamlessly connecting the island kitchen, dining room and family room. The primary bedroom has a large walk-in closet and a luxurious en-suite with double sinks and a huge shower. Upstairs you'll find two secondary bedrooms perfect for guests or family.The back yard is one worth bragging about with lush grass and no back neighbors. A custom pergola provides shade for grilling or outdoor dining, while the extended patio serves as your own basketball court with hoop and lighting. The highly sought after Veranda neighborhood hosts community events, gym classes, and offers walking trails, a huge community pool, tennis courts and fully equipped gym. Schedule your tour today!
- Type:
- Single Family
- Sq.Ft.:
- 1,521
- Status:
- NEW LISTING
- Beds:
- 3
- Lot size:
- 0.15 Acres
- Year built:
- 1998
- Baths:
- 2.00
- MLS#:
- 91349836
- Subdivision:
- Tara Sec 5
ADDITIONAL INFORMATION
Discover this meticulously updated 3-bedroom, 2-bathroom home nestled in the serene Tara subdivision of Richmond, TX. The recent upgrades include new flooring in a bedroom, common areas, hallway, and kitchen. The kitchen itself has undergone a complete remodel, now featuring state-of-the-art appliances, quartz countertops, and stylish finishes that cater to both function and fashion. The Refrigerator is included in the sale. Natural light floods the interior through newly installed exterior windows, creating a warm and inviting atmosphere. Additionally, the new back sliding door opens to a spacious backyard, perfect for entertaining or quiet relaxation. In an effort to make your transition as smooth as possible, the seller is offering $5,000 in credits to the buyer. This is a splendid opportunity to become a part of a vibrant community, known for its friendly atmosphere and quite, scenic surroundings. Do not miss out on the chance to call this exceptional property your new home.
- Type:
- Single Family
- Sq.Ft.:
- 4,999
- Status:
- NEW LISTING
- Beds:
- 4
- Lot size:
- 0.53 Acres
- Year built:
- 2019
- Baths:
- 4.10
- MLS#:
- 47541493
- Subdivision:
- Royal Lakes Manor Sec 2
ADDITIONAL INFORMATION
#1 STUNNER!!! This GORGEOUS custom home is PERFECTION and located in the prestigious gated community, and highly sought after, Royal Lakes Manor 2!!! This home boasts style and luxury at every turn! 4 bedrooms, 4.5 bathrooms, 4 car oversized garage with back roll-up door, beautiful open floor plan, not to mention your DREAM KITCHEN!!! All bedrooms and home office located on first floor. Second floor includes amazing media room, huge game room, full bathroom with bonus room that could be additional bedroom space. The backyard will make you feel like you are at a high-end resort that you will never want to leave! Sparkling pool with heater/chiller, large hot tub, spacious covered patio and huge backyard! Beautiful gated community, lake views, wild life and the cherry on top....LOW TAXES!!! Don't drag your feet on this one...it's a gem!! OPEN HOUSE Saturday 4/27 1-4pm!
| Copyright © 2024, Houston Realtors Information Service, Inc. All information provided is deemed reliable but is not guaranteed and should be independently verified. IDX information is provided exclusively for consumers' personal, non-commercial use, that it may not be used for any purpose other than to identify prospective properties consumers may be interested in purchasing. |
Richmond Real Estate
The median home value in Richmond, TX is $267,300. This is higher than the county median home value of $259,600. The national median home value is $219,700. The average price of homes sold in Richmond, TX is $267,300. Approximately 49.92% of Richmond homes are owned, compared to 41.53% rented, while 8.55% are vacant. Richmond real estate listings include condos, townhomes, and single family homes for sale. Commercial properties are also available. If you see a property you’re interested in, contact a Richmond real estate agent to arrange a tour today!
Richmond, Texas 77469 has a population of 12,063. Richmond 77469 is less family-centric than the surrounding county with 43.85% of the households containing married families with children. The county average for households married with children is 44.08%.
The median household income in Richmond, Texas 77469 is $51,345. The median household income for the surrounding county is $93,645 compared to the national median of $57,652. The median age of people living in Richmond 77469 is 33.8 years.
Richmond Weather
The average high temperature in July is 93.8 degrees, with an average low temperature in January of 41.4 degrees. The average rainfall is approximately 50 inches per year, with 0.1 inches of snow per year.
