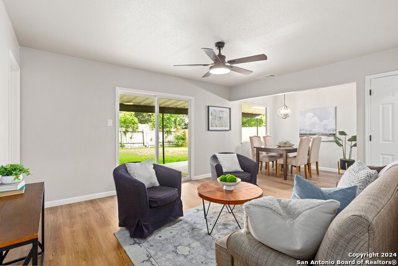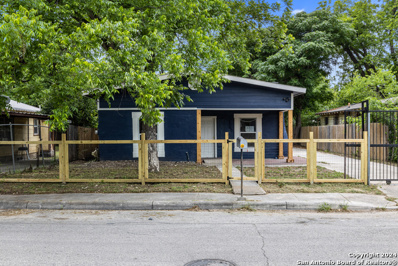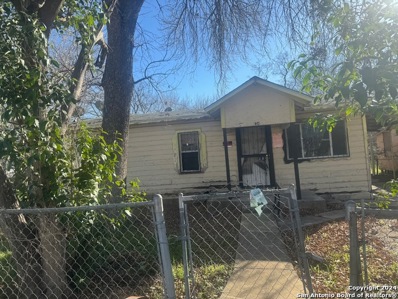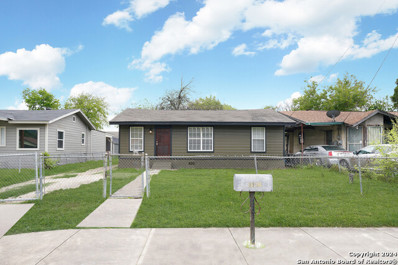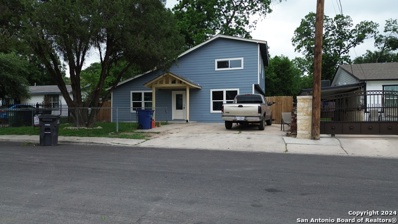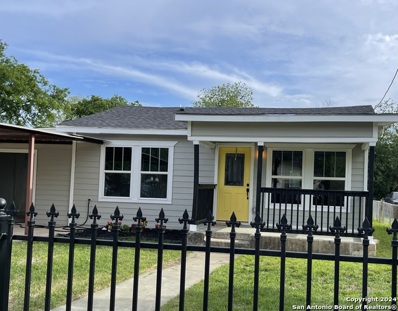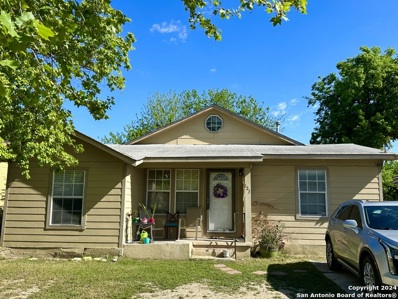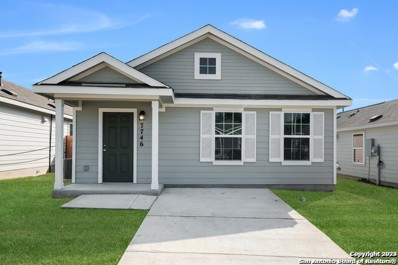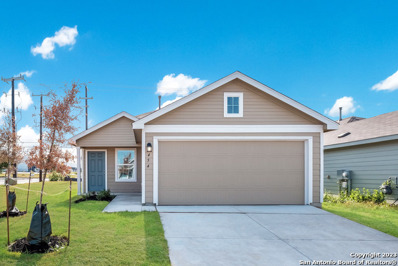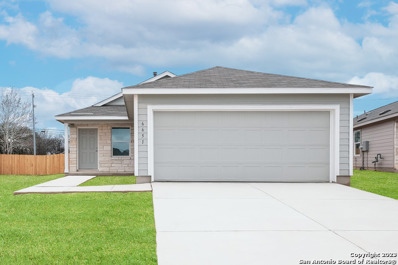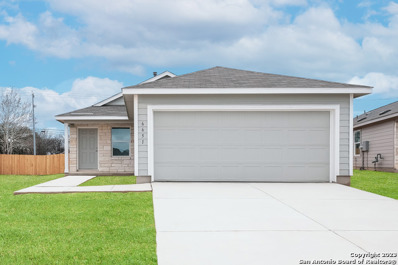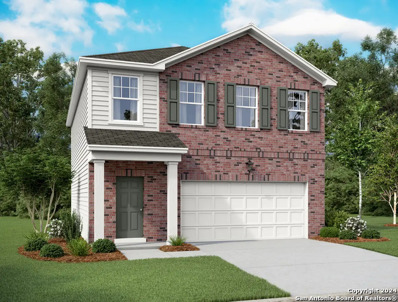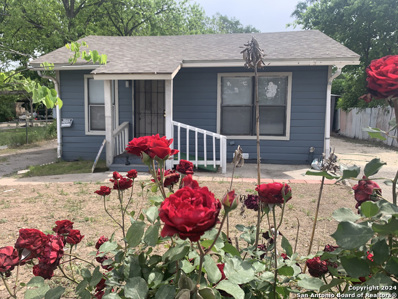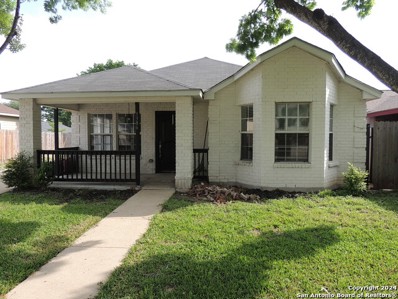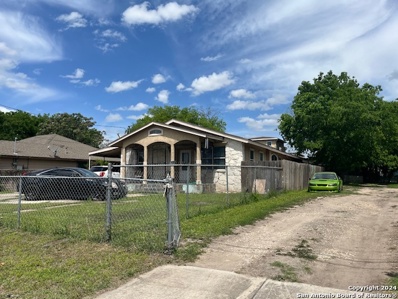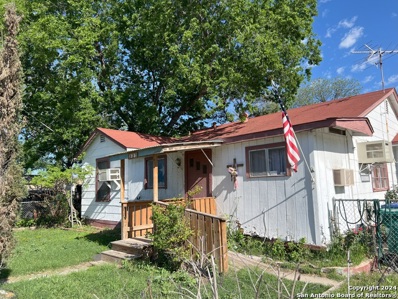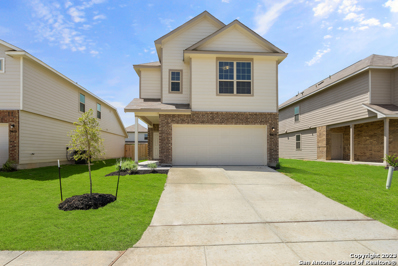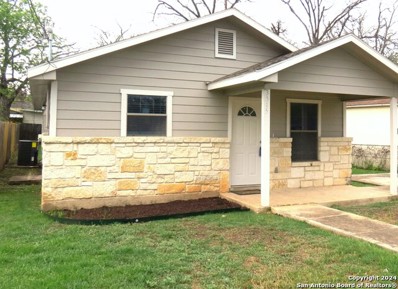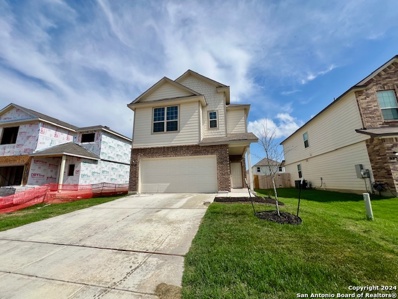San Antonio TX Homes for Sale
- Type:
- Single Family
- Sq.Ft.:
- 1,287
- Status:
- NEW LISTING
- Beds:
- 3
- Lot size:
- 0.15 Acres
- Year built:
- 1970
- Baths:
- 4.00
- MLS#:
- 1769839
- Subdivision:
- PALO ALTO HEIGHTS (COMMON)/PAL
ADDITIONAL INFORMATION
Lovingly revamped for the today's buyer. No upgrades have been left out of this cute home. Luxury vinyl flooring and plush new carpeted bedrooms. Relax in either of the two living rooms and enjoy the open kitchen with gourmet Stainless Steele appliances. Relax in your large backyard and enjoy your Saturday BBQ's. Peace of mind with a foundation that has been leveled. New appliances, ceiling fans and HVAC system. Tons of under cover parking and large gate for added security. Close to shopping and schools.
- Type:
- Single Family
- Sq.Ft.:
- 1,405
- Status:
- NEW LISTING
- Beds:
- 3
- Lot size:
- 0.13 Acres
- Year built:
- 1942
- Baths:
- 2.00
- MLS#:
- 1769653
- Subdivision:
- Harlandale
ADDITIONAL INFORMATION
Step into this charming one-story home that exudes warmth and hospitality. Upon entering, you're welcomed by a spacious living area, accented by a beautiful fireplace, creating an open and airy ambiance. The seamless flow is perfect for both relaxation and entertaining. The kitchen is a delightful space for meal preparation and making memories with loved ones. It boasts beautiful granite countertops, freshly painted cabinets, and stainless steel appliances. This 3-bedroom, 2-bathroom home is nestled in the community of Harlandale NW. Laminate flooring graces the entire home, while the bathrooms and laundry room feature ceramic tile flooring. New private fencing ensures privacy and security, while quick access to Hwy 35 and Hwy 90 makes for an easy commute. Ideal for any buyer looking to own a piece of San Antonio, this property offers close proximity to city parks and downtown life. Schedule your showing today and make this house your home!
- Type:
- Single Family
- Sq.Ft.:
- 1,515
- Status:
- NEW LISTING
- Beds:
- 3
- Lot size:
- 0.17 Acres
- Year built:
- 1954
- Baths:
- 1.00
- MLS#:
- 1769222
- Subdivision:
- N/A
ADDITIONAL INFORMATION
Discover this quaint 3-bedroom home in San Antonio, TX, tucked just inside the 410 Loop, awaiting your personal touch! Perfectly suited for those eager to invest in their first home and infuse it with their unique style. While the interior may require some renovation, its close proximity to major highways ensures easy exploration of the city. Positioned in a coveted location, you'll enjoy convenient access to all that San Antonio has to offer. Just down the street from South Park Mall and a short drive to downtown SA, where historical landmarks, upscale dining, and vibrant nightlife await. Don't let this promising opportunity slip away!
- Type:
- Single Family
- Sq.Ft.:
- 816
- Status:
- NEW LISTING
- Beds:
- 2
- Lot size:
- 0.14 Acres
- Year built:
- 1950
- Baths:
- 1.00
- MLS#:
- 1768372
- Subdivision:
- Harlandale
ADDITIONAL INFORMATION
A Stunning Blend of Comfort and Modern Elegance! Dreaming of a home where every detail is taken care of? Your search ends with this beautiful 2-bedroom, 1-bathroom gem that boasts an open concept layout, creating an expansive feel throughout. Just move in and start living! From foundation to finish, this home has been meticulously redone for peace of mind. Brand new foundation, updated plumbing, and modernized electrical systems mean you can enjoy hassle-free living for years to come. Step into the kitchen and be dazzled by the sleek granite countertops and sparkling new stainless-steel appliances - perfect for both the amateur and seasoned chef alike. Each room is graced with new remote-controlled ceiling fans and contemporary hardware, mixing function with style. And yes, beating the heat will be a breeze with the central air conditioning system. Not just a haven inside, the outside features a spacious yard ready for your personal touch. The large lot includes a well-maintained storage shed, ready to keep all your extras neatly tucked away. Finishing touches like luxury vinyl plank flooring paired with stylish ceramic tiles in the bathroom and laundry ensure that every inch of this house feels like home. We know you deserve a high-quality home without the worries - come see why this should be yours! Interested? Don't wait - schedule your private showing today!
- Type:
- Single Family
- Sq.Ft.:
- 992
- Status:
- NEW LISTING
- Beds:
- 4
- Lot size:
- 0.17 Acres
- Baths:
- 1.00
- MLS#:
- 1768051
- Subdivision:
- Quintana
ADDITIONAL INFORMATION
This is a 4 bedroom 1 bath home being sold "As Is" and is great for investors.This home is located in old San Antonio only five minutes from I-35 and twenty minutes from downtown. It's a great neighborhood with revitalization potential. Big backyard fully fenced in with a shed for storage and a carport that can fit up to 3 cars or be used as a flex area.
- Type:
- Single Family
- Sq.Ft.:
- 1,676
- Status:
- Active
- Beds:
- 3
- Lot size:
- 0.14 Acres
- Year built:
- 1947
- Baths:
- 2.00
- MLS#:
- 1767661
- Subdivision:
- HARLANDALE NW II
ADDITIONAL INFORMATION
Newly remodeled and ready to move in home, Home has a large master bedroom and secondary bedrooms. This home is 5 minuets from down town and south park mall. Large yard and huge pecan trees in the back yard. Seller to contribute $15000 towards buyers closing cost and interest rate buydowns. Seller would consider Owner Finance at 20 % DP, 4% Interest 7 year balloon ( Negotiable) .
- Type:
- Single Family
- Sq.Ft.:
- 1,145
- Status:
- Active
- Beds:
- 3
- Lot size:
- 0.17 Acres
- Year built:
- 1956
- Baths:
- 2.00
- MLS#:
- 1767614
- Subdivision:
- PALO ALTO HEIGHTS
ADDITIONAL INFORMATION
Cozy! Cozy! Cozy! This home is beautiful inside and out. New everything; flooring, tile work, counters in kitchen and bathrooms, cabinetry, fixtures, interior and exterior paint, HVAC, electrical, and the list goes on. Primary bedroom has a beautiful all tile walk-in shower, with double vanity and brush accents. Included in the open floorpan is a large utility room for extra storage and large pantry. 5 year warranty on foundation and all building permits have been pulled. This cozy home sits on a large lot perfect for summer BBQ's and entertaining. The property is fully fenced and and also includes an oversized two car carport. This is the perfect starter home or perfect for those looking to downsize. Move in ready, this home is turn key.
- Type:
- Single Family
- Sq.Ft.:
- 1,686
- Status:
- Active
- Beds:
- 4
- Lot size:
- 0.14 Acres
- Year built:
- 1951
- Baths:
- 2.00
- MLS#:
- 1766695
- Subdivision:
- QUINTANA ROAD
ADDITIONAL INFORMATION
This charming four-bedroom, two-bathroom home offers ample space for a growing family. Step inside to discover original hardwood floors throughout the living areas and spacious bedrooms. There's also a bonus room that can be used as another family area. office or another bedroom. Outside to the backyard features a huge deck for entertaining. Also included is a large shed provides ample room for all your outdoor equipment and tools. Conveniently located off SW Military Dr, this home offers easy access to shopping and dinning. Don't miss the opportunity to make this your forever home!
- Type:
- Single Family
- Sq.Ft.:
- 1,450
- Status:
- Active
- Beds:
- 3
- Lot size:
- 0.11 Acres
- Year built:
- 2024
- Baths:
- 2.00
- MLS#:
- 1766651
- Subdivision:
- Somerset Grove
ADDITIONAL INFORMATION
The Broyce - This single-story home boasts a great layout that balances shared living areas with private space. Enter through the foyer to access the secondary bedrooms off the side, along with a laundry room and full-sized bathroom. Past the foyer is an open layout shared with the kitchen, dining room and family room. The spacious owner's suite is tucked in a back corner and features an en-suite bathroom and large walk-in closet. Estimated COE May 2024. Prices and features may vary and are subject to change.
- Type:
- Single Family
- Sq.Ft.:
- 1,627
- Status:
- Active
- Beds:
- 4
- Lot size:
- 0.11 Acres
- Year built:
- 2024
- Baths:
- 2.00
- MLS#:
- 1766650
- Subdivision:
- Somerset Grove
ADDITIONAL INFORMATION
The Drexel - This single-story home has a thoughtful layout. There is an owner's suite with a full bathroom and walk-in closet in the back for added privacy. The open living area is connected to the foyer and features a versatile open layout with the kitchen, living room and family room all in one area. Estimated COE May 2024. Prices, dimensions and features may vary and are subject to change. Photos are for illustrative purposes only.
- Type:
- Single Family
- Sq.Ft.:
- 1,440
- Status:
- Active
- Beds:
- 3
- Lot size:
- 0.11 Acres
- Year built:
- 2024
- Baths:
- 2.00
- MLS#:
- 1766648
- Subdivision:
- Somerset Grove
ADDITIONAL INFORMATION
This Collier single-story home has a classic layout. The front door leads to a foyer with a laundry room attached, while down the hall is the open concept living area with a family room, dining room and kitchen. Adjacent are three bedrooms, including the owner's suite, which features a walk-in closet and full bathroom. Estimated COE June 2024. Prices, dimensions and features may vary and are subject to change. Photos are for illustrative purposes only.
- Type:
- Single Family
- Sq.Ft.:
- 1,440
- Status:
- Active
- Beds:
- 3
- Lot size:
- 0.11 Acres
- Year built:
- 2024
- Baths:
- 2.00
- MLS#:
- 1766647
- Subdivision:
- Somerset Grove
ADDITIONAL INFORMATION
This Collier single-story home has a classic layout. The front door leads to a foyer with a laundry room attached, while down the hall is the open concept living area with a family room, dining room and kitchen. Adjacent are three bedrooms, including the owner's suite, which features a walk-in closet and full bathroom. Estimated COE June 2024. Prices, dimensions and features may vary and are subject to change. Photos are for illustrative purposes only.
- Type:
- Single Family
- Sq.Ft.:
- 1,826
- Status:
- Active
- Beds:
- 3
- Lot size:
- 0.12 Acres
- Year built:
- 2024
- Baths:
- 3.00
- MLS#:
- 1765117
- Subdivision:
- The Wilder
ADDITIONAL INFORMATION
New Starlight Home Under Construction. Beautiful 3 Bed 2.5 Bath 2 Car Garage. Open Floor plan, Kitchen has Granite Counter tops and Electric Range. Master Bath with Walk-in Shower and Walk-in Closet.
- Type:
- Single Family
- Sq.Ft.:
- 1,652
- Status:
- Active
- Beds:
- 3
- Lot size:
- 0.26 Acres
- Year built:
- 1958
- Baths:
- 2.00
- MLS#:
- 1765076
- Subdivision:
- N/A
ADDITIONAL INFORMATION
Situated on a generous 1/4 acre double lot is this completely refurbished 3-bedroom, 2-bathroom stand-out property that offers a harmonious balance between grace and functionality. Spread generously over 1652 square feet is a delightful interplay of space and creativity. Boasting a formal living area, a large bonus room with a spectacular vaulted, wood beam ceiling, and big, open rooms throughout, this is the epitome of spacious living. Indulge your culinary adventures in the large kitchen that overlooks a capacious dining area. New appliances and counters in the kitchen make casual dining and entertaining friends an absolute pleasure. The large primary bedroom is a serene retreat featuring a full bath. The spacious secondary bedrooms, brimming with comfort, share a beautifully-appointed full bath. Not to forget about the practicality; this gem features a two-car garage, multiple parking areas on the fenced lot, and three additional points of entry besides the garage, adding convenience to opulence Recent upgrades aren't limited to mere aesthetics, but also include new flooring, a new roof, and a new HVAC system, new electrical wiring, breaker boxes and metered, completely re-plumbed inside the house with new PVC sewer line from the house to city sewer. The home features covered porches - perfect for leisurely weekends spent lounging outdoors, absorbing the tranquil surroundings of your enclave Comfort, elegance, and exclusivity blend seamlessly in this residence.
- Type:
- Single Family
- Sq.Ft.:
- 1,623
- Status:
- Active
- Beds:
- 4
- Lot size:
- 0.16 Acres
- Year built:
- 1970
- Baths:
- 2.00
- MLS#:
- 1764752
- Subdivision:
- PALO ALTO
ADDITIONAL INFORMATION
Previous buyer never delivered earnest money and no inspection was done. This property boasts 4 bedrooms and 2 bathrooms, providing ample space for your vision to come to life. Nestled on a generous plot, this home also features a sizable backyard shed, perfect for storage or a workshop. With some TLC, this diamond in the rough can be transformed into the home of your dreams. Don't miss this opportunity to create your own haven.
- Type:
- Single Family
- Sq.Ft.:
- 780
- Status:
- Active
- Beds:
- 2
- Lot size:
- 0.33 Acres
- Year built:
- 1945
- Baths:
- 2.00
- MLS#:
- 1764728
- Subdivision:
- HARLANDALE
ADDITIONAL INFORMATION
Great investment opportunity or Family compound in the Harlandale area. Two separate, Individual 2 bedroom 1 bath houses. Larger front building has recently installed roof, new A/C unit, recently installed carpeting, lighting and some updates in kitchen and bath. Rear building has metal roof, fully airconditioned 2 bedrooms, and full bath. Both units individually metered for electrical and gas service. (Water apportioned)
- Type:
- Single Family
- Sq.Ft.:
- 1,830
- Status:
- Active
- Beds:
- 3
- Lot size:
- 0.17 Acres
- Year built:
- 2024
- Baths:
- 3.00
- MLS#:
- 1764110
- Subdivision:
- Palo Alto
ADDITIONAL INFORMATION
***New construction to be completed.*** Investor special! SOLD AS-IS Renderings attached in docs. 4 picture windows will convey with property. Investors can leverage their creativity and expertise to maximize it's value, whether through expansion, or other strategic improvements. Whether you're a first time investor or want to add to your portfolio, this one is for you! Schedule your showing today!
- Type:
- Single Family
- Sq.Ft.:
- 1,557
- Status:
- Active
- Beds:
- 3
- Lot size:
- 0.14 Acres
- Year built:
- 2000
- Baths:
- 2.00
- MLS#:
- 1763773
- Subdivision:
- PALO ALTO TERRACE
ADDITIONAL INFORMATION
Investment opportunity in Palo Alto Terrace. Fixer-upper offers fantastic potential. Property needs cosmetic updates. Great curb appeal. 1557 sqft, 3 bedrooms with 2 full paths. Open concept floor plan. Privacy fence with gate. 4 sided brick. Long driveway for RV/boat parking. Mature trees. Level Lot. Easy access to 410 and I35. Close to Palo Alto College, Texas A&M, Toyota Plant, and much more.
$275,000
121 Vincent St San Antonio, TX 78211
- Type:
- Single Family
- Sq.Ft.:
- 2,160
- Status:
- Active
- Beds:
- 6
- Lot size:
- 0.18 Acres
- Year built:
- 1930
- Baths:
- 4.00
- MLS#:
- 1763404
- Subdivision:
- Palo Alto Heights
ADDITIONAL INFORMATION
$164,500
235 MOHAWK ST San Antonio, TX 78211
- Type:
- Single Family
- Sq.Ft.:
- 816
- Status:
- Active
- Beds:
- 3
- Lot size:
- 0.14 Acres
- Year built:
- 2005
- Baths:
- 1.00
- MLS#:
- 1763394
- Subdivision:
- SOUTH SAN ANTONIO
ADDITIONAL INFORMATION
Welcome to your new home in Southwest San Antonio, perfectly nestled near the vibrant South Park Mall and the prestigious Kelly Air Force Base! This charming 3-bedroom, 1-bathroom residence offers an inviting atmosphere and an ideal location for those seeking comfort, convenience, and community. As you approach, you'll be greeted by a picturesque exterior and several updates to include: Metal Roof, a new oversized porch, recently installed Privacy Fence and Wrought Iron gate, and Solar LED lighting throughout the exterior. The heart of this home is the cozy living space, perfect for relaxing or entertaining guests. Adjacent to the living area is the spacious kitchen, complete with sleek countertops, ample cabinet space, and modern stainless steel appliances. Three perfectly sized bedrooms offer comfortable retreats for rest and relaxation, ample closet space. New carpet recently installed in Master bedroom and also modern grey laminate flooring throughout. Also included, a recently installed ADT Alarm System complete with Cameras and sensors. Outside, the expansive backyard provides a serene escape from the hustle and bustle of city life, offering plenty of space for outdoor activities, gardening, or simply unwinding under the Texas sky. Located in Southwest San Antonio, this home offers unparalleled convenience and access to a wealth of amenities. Enjoy shopping, dining, and entertainment options just minutes away at South Park Mall. For those serving in the military or working at Kelly Air Force Base, the proximity of this home ensures a stress-free commute, allowing you to spend more time with loved ones and less time on the road. Don't miss your opportunity to call this Southwest San Antonio gem your own. Schedule a showing today and experience the comfort, convenience, and charm this home has to offer!
$125,000
327 Fenfield San Antonio, TX 78211
- Type:
- Single Family
- Sq.Ft.:
- n/a
- Status:
- Active
- Beds:
- 4
- Lot size:
- 0.19 Acres
- Year built:
- 1948
- Baths:
- 2.00
- MLS#:
- 1763372
- Subdivision:
- South San Antonio
ADDITIONAL INFORMATION
Welcome home to 327 Fenfield! This charming home welcomes you to make it your own as a promising investment opportunity. The main house currently features two bedrooms and a full bathroom. The third bedroom has been thoughtfully converted into a spacious utility room, opening avenues for versatile usage such as a productive home office or a tailored space to suit your preferences. Adding to the convenience, a separate garage, complete with cabinets, offers ample storage solutions. A distinguishing feature of this property is the rear guest house, boasting a living area, two bedrooms and a half bath. This presents an opportunity for commercial endeavors or serving as an additional guest residence. Situated on a double lot, the property boasts abundant outdoor space, effortlessly accommodating RV parking. Enjoy the liberty of homeownership sans the constraints of an HOA. This property has been owned by one family since it was built and will serve as a blank canvas awaiting your personal touch and creative vision.
$259,990
9415 Trap Rock San Antonio, TX 78211
- Type:
- Single Family
- Sq.Ft.:
- 1,849
- Status:
- Active
- Beds:
- 3
- Lot size:
- 0.11 Acres
- Year built:
- 2023
- Baths:
- 3.00
- MLS#:
- 1761683
- Subdivision:
- Somerset Trails
ADDITIONAL INFORMATION
READY NOW! Love where you live in Somerset Trails in San Antonio, TX! Conveniently located off I-35 and Somerset Road, Somerset Trails makes commuting to Lackland Air Force Base or Downtown San Antonio a breeze! The Chestnut floor plan is a charming 2-story home with 3 bedrooms, 2.5 bathrooms, and a 2-car garage. The first floor offers the perfect entertainment space with a large kitchen island overlooking both the family and dining areas! Upstairs offers a private retreat for all the bedrooms! The expansive Owner's Suite is secluded from the secondary bedrooms and features double sinks, sizable shower, and a Texas-sized walk-in closet! Enjoy the great outdoors with a covered patio! Don't miss your opportunity to call Somerset Trails home, schedule a visit today!
- Type:
- Single Family
- Sq.Ft.:
- 1,231
- Status:
- Active
- Beds:
- 3
- Lot size:
- 0.12 Acres
- Year built:
- 2020
- Baths:
- 2.00
- MLS#:
- 1761267
- Subdivision:
- SOUTH SAN ANTONIO
ADDITIONAL INFORMATION
Built in 2020! This 3 Bedroom 2 Bath located in an established neighborhood close to highways. Tray ceilings in living room and luxury vinyl throughout home with tile in kitchen and bathrooms! Kitchen features a breakfast bar and stainless steel appliances including microwave and granite countertops. NO CARPET! The exterior of the home offers a extending driveway and large backyard provides a good amount of space for entertaining!
$199,500
3515 Gracie St San Antonio, TX 78211
- Type:
- Single Family
- Sq.Ft.:
- 1,104
- Status:
- Active
- Beds:
- 3
- Lot size:
- 0.15 Acres
- Year built:
- 2007
- Baths:
- 2.00
- MLS#:
- 1761341
- Subdivision:
- South San Antonio
ADDITIONAL INFORMATION
Updated and beautiful. New stainless appliances. Tile floors in the living area, kitchen, dining, and bathrooms. New carpet in the bedrooms. Fresh paint inside and out. 2 inch blinds and window treatments are included. New AC and heat system 2024. Completely move in ready.
- Type:
- Single Family
- Sq.Ft.:
- 1,849
- Status:
- Active
- Beds:
- 3
- Lot size:
- 0.11 Acres
- Year built:
- 2022
- Baths:
- 3.00
- MLS#:
- 1760714
- Subdivision:
- Somerset Trails
ADDITIONAL INFORMATION
Come out and see the beautiful Somerset Trails in San Antonio, TX! This Chestnut plan is a charming 2-story home with 3 bedrooms, 2.5 bathrooms, and a 2-car garage. The first floor offers the perfect entertainment space with a large kitchen island overlooking both the family and dining areas! Upstairs offers a private retreat for all bedrooms with spacious walk-in closets! Conveniently located off IH-35 and Somerset Road. This beautiful community is 15 minutes to Lackland Air Force Base and Fort Sam Houston. Somerset Trails makes commuting to Texas A&M San Antonio and in close proximity to Downtown San Antonio for dining and entertainment.

San Antonio Real Estate
The median home value in San Antonio, TX is $174,200. This is lower than the county median home value of $183,100. The national median home value is $219,700. The average price of homes sold in San Antonio, TX is $174,200. Approximately 49.89% of San Antonio homes are owned, compared to 41.62% rented, while 8.5% are vacant. San Antonio real estate listings include condos, townhomes, and single family homes for sale. Commercial properties are also available. If you see a property you’re interested in, contact a San Antonio real estate agent to arrange a tour today!
San Antonio, Texas 78211 has a population of 1,461,623. San Antonio 78211 is less family-centric than the surrounding county with 31.7% of the households containing married families with children. The county average for households married with children is 33.51%.
The median household income in San Antonio, Texas 78211 is $49,711. The median household income for the surrounding county is $53,999 compared to the national median of $57,652. The median age of people living in San Antonio 78211 is 33.2 years.
San Antonio Weather
The average high temperature in July is 94.6 degrees, with an average low temperature in January of 40.7 degrees. The average rainfall is approximately 32.6 inches per year, with 0.2 inches of snow per year.
