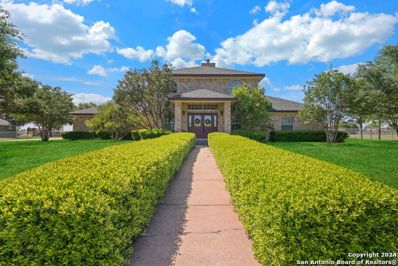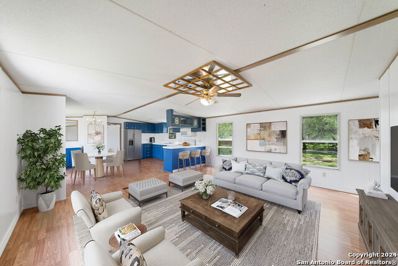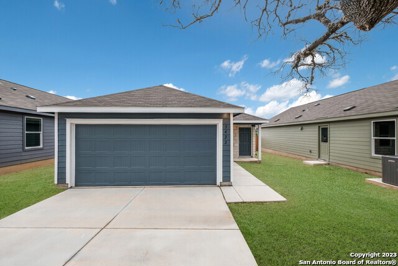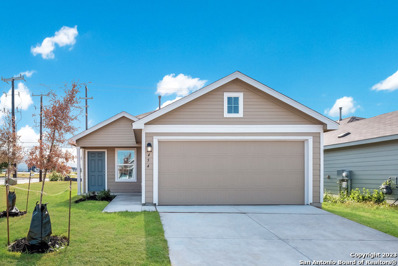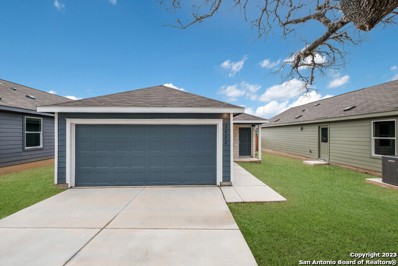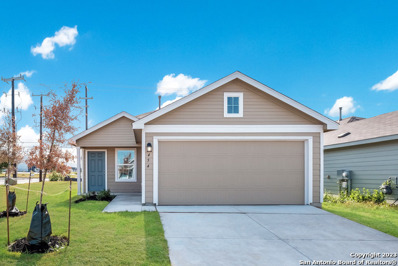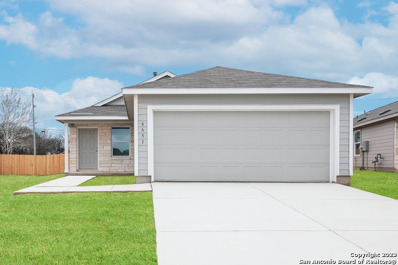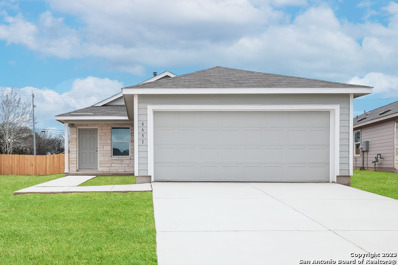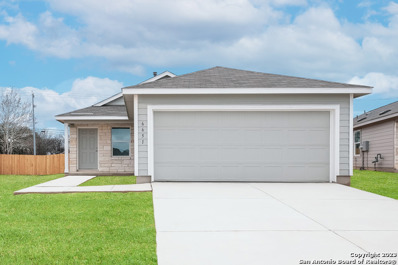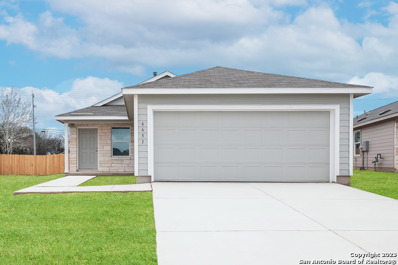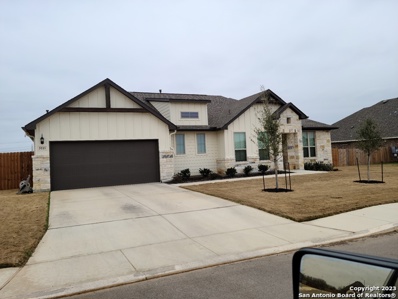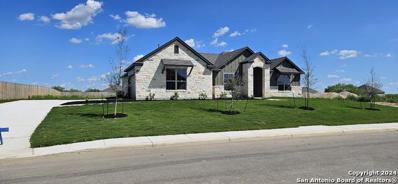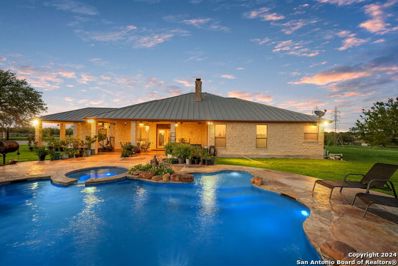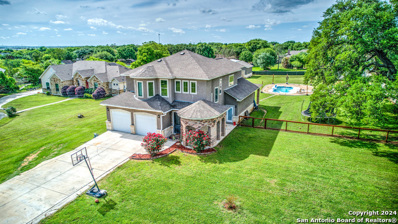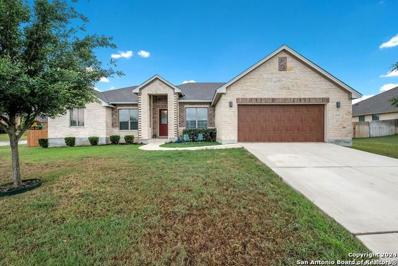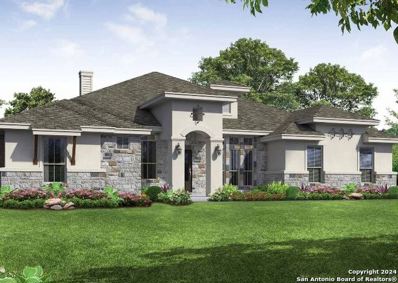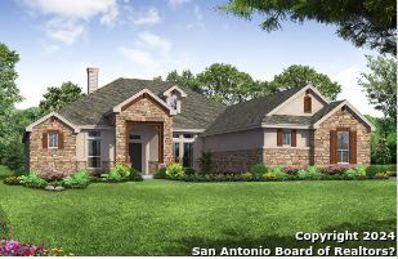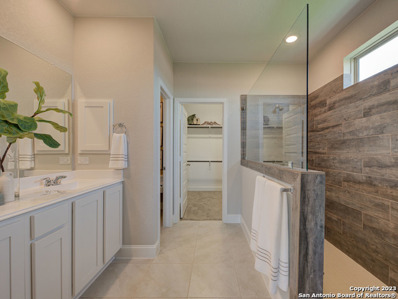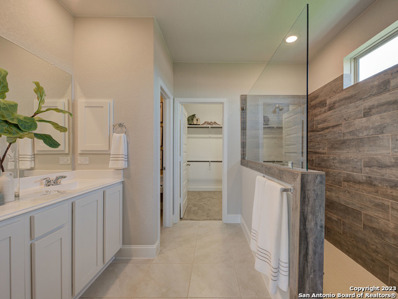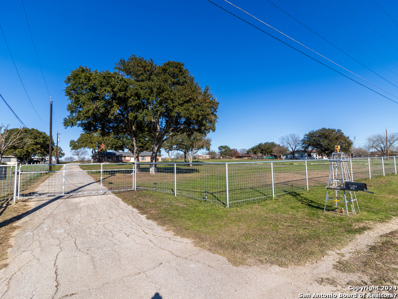San Antonio TX Homes for Sale
- Type:
- Single Family
- Sq.Ft.:
- 1,728
- Status:
- NEW LISTING
- Beds:
- 3
- Lot size:
- 6.91 Acres
- Year built:
- 2003
- Baths:
- 2.00
- MLS#:
- 1769511
- Subdivision:
- CENTRAL EAST CENTRALEC
ADDITIONAL INFORMATION
Discover the perfect blend of space and versatility with this remarkable property offering nearly 7 acres of land and a charming 3-bedroom, 2-bathroom home with an office. Complete with a 22x26 detached garage, 12x24 barn, and 2-car carport, this property provides ample storage and functionality. The roof, only 2 years old, ensures peace of mind for years to come. With no restrictions, the possibilities are endless. Included with the sale is a Mahindra 4500 tractor, adding even more value to this incredible opportunity. Inside, an open floor plan fills the home with natural light, while the kitchen boasts granite countertops, a stylish backsplash, and stainless steel appliances. Each bedroom offers spacious accommodations, and the backyard features a covered extended patio and above-ground pool, perfect for outdoor entertaining and relaxation. Don't miss out on this exceptional property!
- Type:
- Single Family
- Sq.Ft.:
- 3,842
- Status:
- Active
- Beds:
- 4
- Lot size:
- 0.96 Acres
- Year built:
- 1999
- Baths:
- 4.00
- MLS#:
- 1767832
- Subdivision:
- CORILLA COUNTRY ESTATES
ADDITIONAL INFORMATION
Minutes from city but feels like the country! THIS near 1-acre, gorgeous property with mature trees and beautiful landscaping has IT ALL and you NEED it all! Why buy new when you can have a well-maintained main house and THREE necessary outbuildings. First - enjoy a casita for your guests with a bedroom/living room and bathroom; Second - a greenhouse/wine room for your plants and wine parties (or storage of garden tools, poker games, she-shed, etc) and a large workshop for all those projects with 2 roll up doors (tractor parking) and a carport for your hunting/hauling truck or gator. If you live near the country - you know you need all these things. The main house is 3842 sq. ft. with 3-4 bedrooms and 3.5 baths. The primary suite is downstairs with multi-closets, separate vanity areas in the bathroom and a flex room off the bathroom that would be perfect for a nursery, home gym or craft room (or an extra closet if the 3 others aren't enough!). The great room has 20-foot ceilings, a wonderful wet bar with mini-fridge and plumbed for an ice maker and a 2-sided fireplace with floor to ceiling rock chimney. The other side of the fireplace faces an ample dining space and the spacious kitchen - recently renovated to provide custom cabinets, gas cooking and miles of granite counter tops. Behind the kitchen is a half bath, utility room and a full bath! Beyond the kitchen is a long temperature-controlled sunroom currently used as an office that can be the fourth bedroom as it adjoins the full bath. The show-stopper is a 20x25 patio with can lighting, 4 ceiling fans, room for dining and couches, etc and a TV and fireplace! Solar screens can be pulled down if needed and winter, roll-down window coverings are also in place to use the patio all year long. Feel the breezes and welcome to your second and most amazing living area! Two bedrooms with large closets and a full bath are upstairs for kids/storage/office use. The main house and guest house are air conditioned. The main house, guest house and workshop have paid-for solar panels that keep energy bills low - see attached. Two car garage in addition to the workshop parking. Main HVAC 2019. Septic system pumped 2022. New roofs on all buildings - 2020. Exterior paint on all buildings 2022. This home is truly special. Come for a visit today!
- Type:
- Single Family
- Sq.Ft.:
- 2,725
- Status:
- Active
- Beds:
- 4
- Lot size:
- 0.58 Acres
- Year built:
- 2024
- Baths:
- 3.00
- MLS#:
- 1767644
- Subdivision:
- EVERLY ESTATES
ADDITIONAL INFORMATION
As soon as you open the front door, the WOW starts. Your eyes are drawn to the triple glass sliding doors and the wooded view at the large, covered patio area with outdoor fireplace and kitchen. This open 1-story home is perfect for entertaining family and friends. The home sits on .58ac. High ceilings throughout, including a built-in office area and separate Study Room. The primary bedroom has a coffered ceiling and bay window. Double doors from primary bedroom open to primary bath which has separate vanities, large walk-in shower and large walk-in closet. Home comes complete with Smart package which includes video doorbell, 4 USB plugs throughout home, Z-wave Smart Hub (which includes touchscreen alarm system, Kwikset deadbolt, WiFi thermostat). Sod & irrigation at front, sides and 10' at backyard. Smart Irrigation system.
$190,000
9530 Cross Rdg San Antonio, TX 78263
- Type:
- Single Family
- Sq.Ft.:
- 1,368
- Status:
- Active
- Beds:
- 3
- Lot size:
- 0.4 Acres
- Year built:
- 1998
- Baths:
- 2.00
- MLS#:
- 1767053
- Subdivision:
- KNOLL RIDGE
ADDITIONAL INFORMATION
Excellent location! Country living close to the city inside Loop 1604. This home is a families dream, close proximity to all 3 schools K-12. This freshly painted beauty is sitting on just less than half an acres. It is special ordered home built with energy efficient features such as Eco-Touch insulation, double pane windows and metal roofing. All flooring is recently replaced, freshly painted inside and out, refinished counters, HVAC is just under 2 yrs old! ZERO DOWN PAYMENT, this property area is USDA Eligible! P
- Type:
- Single Family
- Sq.Ft.:
- 1,266
- Status:
- Active
- Beds:
- 3
- Lot size:
- 0.11 Acres
- Year built:
- 2024
- Baths:
- 2.00
- MLS#:
- 1766622
- Subdivision:
- Sapphire Grove
ADDITIONAL INFORMATION
The Kowski - This single-story home has a simple layout that makes good use of the available space. The front door leads to an open concept living area that includes a family room, dining room and kitchen with access to the backyard. Two bedrooms share a bathroom at the front of the home, while the owner's suite is tucked into the back corner with a full bathroom and walk-in closet. Estimated COE May 2024. Prices and features may vary and are subject to change. Photos are for illustrative purposes only.
- Type:
- Single Family
- Sq.Ft.:
- 1,627
- Status:
- Active
- Beds:
- 4
- Lot size:
- 0.11 Acres
- Year built:
- 2024
- Baths:
- 2.00
- MLS#:
- 1766618
- Subdivision:
- Sapphire Grove
ADDITIONAL INFORMATION
This Drexel single-story home has a thoughtful layout that is ideal for families. There is an owner's suite with a full bathroom and walk-in closet in the back for added privacy. The open living area is connected to the foyer and features a versatile open layout with the kitchen, living room and family room all in one area. Estimated COE May 2024. Prices, dimensions and features may vary and are subject to change. Photos are for illustrative purposes only.
- Type:
- Single Family
- Sq.Ft.:
- 1,266
- Status:
- Active
- Beds:
- 3
- Lot size:
- 0.11 Acres
- Year built:
- 2024
- Baths:
- 2.00
- MLS#:
- 1766621
- Subdivision:
- Sapphire Grove
ADDITIONAL INFORMATION
The Kowski - This single-story home has a simple layout that makes good use of the available space. The front door leads to an open concept living area that includes a family room, dining room and kitchen with access to the backyard. Two bedrooms share a bathroom at the front of the home, while the owner's suite is tucked into the back corner with a full bathroom and walk-in closet. Estimated COE May 2024. Prices and features may vary and are subject to change. Photos are for illustrative purposes only.
- Type:
- Single Family
- Sq.Ft.:
- 1,627
- Status:
- Active
- Beds:
- 4
- Lot size:
- 0.11 Acres
- Year built:
- 2024
- Baths:
- 2.00
- MLS#:
- 1766619
- Subdivision:
- Sapphire Grove
ADDITIONAL INFORMATION
This Drexel single-story home has a thoughtful layout that is ideal for families. There is an owner's suite with a full bathroom and walk-in closet in the back for added privacy. The open living area is connected to the foyer and features a versatile open layout with the kitchen, living room and family room all in one area. Estimated COE May 2024. Prices, dimensions and features may vary and are subject to change. Photos are for illustrative purposes only.
- Type:
- Single Family
- Sq.Ft.:
- 1,440
- Status:
- Active
- Beds:
- 3
- Lot size:
- 0.11 Acres
- Year built:
- 2024
- Baths:
- 2.00
- MLS#:
- 1766614
- Subdivision:
- Sapphire Grove
ADDITIONAL INFORMATION
The Collier - This single-story home has a classic layout. The front door leads to a foyer with a laundry room attached, while down the hall is the open concept living area with a family room, dining room and kitchen. Adjacent are three bedrooms, including the owner's suite, which features a walk-in closet and full bathroom. Items shown are artist's renderings & may contain options that are not standard on all models. Prices and features may vary and are subject to change. Estimated COE May 2024.
- Type:
- Single Family
- Sq.Ft.:
- 1,440
- Status:
- Active
- Beds:
- 3
- Lot size:
- 0.11 Acres
- Year built:
- 2024
- Baths:
- 2.00
- MLS#:
- 1766616
- Subdivision:
- Sapphire Grove
ADDITIONAL INFORMATION
The Collier - This single-story home has a classic layout. The front door leads to a foyer with a laundry room attached, while down the hall is the open concept living area with a family room, dining room and kitchen. Adjacent are three bedrooms, including the owner's suite, which features a walk-in closet and full bathroom. Items shown are artist's renderings & may contain options that are not standard on all models. Prices and features may vary and are subject to change. Estimated COE May 2024.
- Type:
- Single Family
- Sq.Ft.:
- 1,440
- Status:
- Active
- Beds:
- 3
- Lot size:
- 0.11 Acres
- Year built:
- 2024
- Baths:
- 2.00
- MLS#:
- 1766615
- Subdivision:
- Sapphire Grove
ADDITIONAL INFORMATION
The Collier - This single-story home has a classic layout. The front door leads to a foyer with a laundry room attached, while down the hall is the open concept living area with a family room, dining room and kitchen. Adjacent are three bedrooms, including the owner's suite, which features a walk-in closet and full bathroom. Items shown are artist's renderings & may contain options that are not standard on all models. Prices and features may vary and are subject to change. Estimated COE May 2024.
- Type:
- Single Family
- Sq.Ft.:
- 1,440
- Status:
- Active
- Beds:
- 3
- Lot size:
- 0.11 Acres
- Year built:
- 2024
- Baths:
- 2.00
- MLS#:
- 1766617
- Subdivision:
- Sapphire Grove
ADDITIONAL INFORMATION
The Collier - This single-story home has a classic layout. The front door leads to a foyer with a laundry room attached, while down the hall is the open concept living area with a family room, dining room and kitchen. Adjacent are three bedrooms, including the owner's suite, which features a walk-in closet and full bathroom. Items shown are artist's renderings & may contain options that are not standard on all models. Prices and features may vary and are subject to change. Estimated COE May 2024.
- Type:
- Single Family
- Sq.Ft.:
- 1,719
- Status:
- Active
- Beds:
- 3
- Lot size:
- 5.37 Acres
- Year built:
- 1994
- Baths:
- 2.00
- MLS#:
- 1766207
- Subdivision:
- MESQUITE TRAIL
ADDITIONAL INFORMATION
**OPEN HOUSE** SATURDAY 4/20 12PM-2PM & SUNDAY 4/21 1PM-4PM!! Welcome to your peaceful retreat just moments away from the city! Nestled on a spacious 5.37-acre cul-de-sac lot with no HOA, this charming 3-bedroom, 2-bathroom home offers the perfect blend of country living and modern convenience. Step inside to discover gleaming hardwood floors, a cozy fireplace, and recently updated kitchen, bathroom, and laundry room, ensuring both comfort and style. Step outside to your own private oasis, where a covered porch beckons for relaxing evenings and entertaining guests. With a 5-stall horse barn and utility shed, there's ample space for all your outdoor pursuits. Explore the sprawling 5 acres, complete with a fenced-in acre and a tranquil pond nestled towards the back, offering endless opportunities for recreation and relaxation. Don't miss your chance to experience the best of country living just minutes from the city - schedule your showing today!
Open House:
Saturday, 4/27 5:00-7:00PM
- Type:
- Single Family
- Sq.Ft.:
- 1,798
- Status:
- Active
- Beds:
- 3
- Lot size:
- 0.8 Acres
- Year built:
- 1993
- Baths:
- 2.00
- MLS#:
- 1764582
- Subdivision:
- TIERRA BONITA
ADDITIONAL INFORMATION
*OPEN HOUSE SATURDAY 4/27 12PM-2PM & SUNDAY 4/28 12PM-2PM!* Embrace country living at its finest in this stunning 3-bedroom, 2-bathroom home nestled on a spacious .8 acre lot. Boasting 1,798 square feet of well-designed living space, this property offers a true retreat from the hustle and bustle of city life. Step outside to discover your own private oasis, complete with a covered patio featuring a hot tub and a charming pergola, ideal for relaxing and entertaining in style. Inside, the heart of the home is a masterpiece with a brick fireplace adding warmth and character to the living room, which also features vaulted ceilings. The recently updated kitchen is a chef's dream, showcasing new countertops and cabinets that blend style and functionality seamlessly. A walk-in pantry provides ample storage space for all your culinary essentials. The spacious master suite is a haven of comfort, featuring an ensuite bathroom with a closet designed for his and hers needs, ensuring convenience and organization. The spacious custom closet is complete with a makeup vanity and elegant chandelier, adding a touch of luxury to your daily routine. With its blend of indoor and outdoor living spaces, this home offers the perfect balance for both relaxation and entertainment. Don't miss the opportunity to make this your forever retreat. Schedule a showing today!
- Type:
- Single Family
- Sq.Ft.:
- 2,126
- Status:
- Active
- Beds:
- 3
- Lot size:
- 0.57 Acres
- Year built:
- 2023
- Baths:
- 3.00
- MLS#:
- 1763478
- Subdivision:
- Annabelle Ranch
ADDITIONAL INFORMATION
Gorgeous 3 BR 2.5 Full Bath with a study on HALF ACRE LOT! Open flooorplan with EXTRA large secondary bedrooms, Home Office with closet, large covered patio U shaped for weather protection. Master Bedroom with trayed ceiling and Luxury Spa Mudset Shower.**HALF ACRE LOT!!!!!***Back yard is massive and a huge distance between you and your neighbor!!**HALF ACRE LOT!!!*****
- Type:
- Single Family
- Sq.Ft.:
- 2,284
- Status:
- Active
- Beds:
- 4
- Lot size:
- 0.57 Acres
- Year built:
- 2023
- Baths:
- 3.00
- MLS#:
- 1763032
- Subdivision:
- Annabelle Ranch
ADDITIONAL INFORMATION
Gorgeous 4 BR 3 Full Bath with a study on HALF ACRE LOT! Open flooorplan with EXTRA large secondary bedrooms, Mother in Law Suite, large covered patio faces East for evening shade. Master Bedroom with trayed ceiling and Luxury Spa Mudset Shower.**HALF ACRE LOT!!!!!***Back yard is massive and a huge distance between you and your neighbor!!**HALF ACRE LOT!!!*****This home has a SIDE LOAD GARAGE and numerous upgrades throughout.
$349,900
7445 Real Rd China Grove, TX 78263
- Type:
- Single Family
- Sq.Ft.:
- 1,608
- Status:
- Active
- Beds:
- 2
- Lot size:
- 4 Acres
- Year built:
- 1950
- Baths:
- 1.00
- MLS#:
- 1762414
- Subdivision:
- City Of China Groveec
ADDITIONAL INFORMATION
This property is a 2-bedroom, 1-bathroom home situated on 4 acres of land in China Grove, near San Antonio. The home requires some tender loving care (TLC) but offers great potential. It features a pond, storage units, garages, barns, and fencing, providing ample space for various activities and storage needs. One of its notable qualities is its serene and quiet surroundings, ideal for peaceful living. Moreover, there are no homeowner association (HOA) fees, offering freedom and flexibility to the homeowner. The property is adorned with mature, beautiful trees, adding to its charm and providing shade and privacy. Overall, this property presents an excellent opportunity for someone looking for a spacious, tranquil home with plenty of potential for customization and outdoor activities. Measurements may not be exact, please verify. Motivated Seller. Will help with closing costs or buy down rate. Make us an offer!! Need a 2 hour notice for all showings. SOLD "AS IS"
- Type:
- Other
- Sq.Ft.:
- 2,348
- Status:
- Active
- Beds:
- 4
- Year built:
- 2005
- Baths:
- 2.00
- MLS#:
- 1759862
ADDITIONAL INFORMATION
Country living at it's best! Over 29 acres! Enjoy the best of country living - whether you want land and space from the neighbors, or an income-producing farm/ranch. Relax in an inground, heated waterfall pool and hot tub with lighting. Enjoy a limestone facade home with all the upgrades: a $50k designer kitchen including a double oven and granite. The masonry fireplace alone is worth $20k. A 50-year long-lasting metal roof and an HVAC less than 3 years old. Full alarm system with cameras. Property comes with a water softener, fridge, washer, and dryer. This home is truly turnkey ready! A spacious $80k shop is included on the property for your trucks, farm equipment, and anything else. The property has an Ag exemption, cutting your taxes almost in half! Excellent farmland - the owner has a multi-acre. Currently benefiting from agricultural exemption (as per the seller). The multi-acre garden and orchard has everything from peach trees to onions and potatoes. 2 ponds on the property are stocked full of fish. The owner routinely harvests hay up to four times annually. The chicken coop and chickens convey upon request, and the seller also offers the option to purchase yearling cows. What's more, there's plenty of room for horses. What's more, its convenient location inside the 1604 loop ensures accessibility to amenities, restaurants, and a quick commute to town.
- Type:
- Single Family
- Sq.Ft.:
- 2,634
- Status:
- Active
- Beds:
- 3
- Lot size:
- 0.81 Acres
- Year built:
- 2017
- Baths:
- 4.00
- MLS#:
- 1761897
- Subdivision:
- Triple Oaks
ADDITIONAL INFORMATION
Welcome to the ultimate party paradise nestled at 7606 Triple Leaf, China Grove TX 78263! This stunning home offers the epitome of entertainment and relaxation, boasting a myriad of features perfect for hosting unforgettable gatherings. As you arrive at this exquisite property, you'll be greeted by its impressive curb appeal and cul-de-sac location, ensuring privacy and tranquility. Stepping inside, prepare to be captivated by the grandeur of the entrance, where a majestic stairway sets the tone for the elegance within. The heart of this home lies in its expansive living spaces designed for entertainment. Imagine hosting lively gatherings in the spacious outdoor patio, complete with a luxurious inground pool, where guests can soak up the sun or cool off with a refreshing dip. Adjacent to the pool area is an outdoor full restroom, providing convenience and ensuring uninterrupted enjoyment during poolside parties. For those who love to cook and entertain, the well-appointed kitchen is a chef's dream, featuring modern appliances, ample counter space, and a layout that facilitates seamless interaction with guests. Whether it's a casual barbecue or a formal dinner party, this kitchen is equipped to handle it all. After a day of festivities, retreat to the comfortable bedrooms, each boasting walk-in closets for ample storage and walk-in showers with tubs for a touch of luxury. With plenty of windows throughout the home, natural light floods the interiors, creating a warm and inviting atmosphere. For hobbyists or DIY enthusiasts, a spacious workshop provides the perfect space to unleash creativity or tackle projects with ease. Beyond its exceptional amenities, this home offers a serene retreat from the hustle and bustle of everyday life while still being conveniently located near all the amenities and attractions China Grove has to offer. Don't miss your chance to own this extraordinary property that seamlessly blends luxury, comfort, and entertainment. Experience the epitome of party living at 7606 Triple Leaf, China Grove TX 78263. Call to schedule a showing, showings start this Friday.
- Type:
- Single Family
- Sq.Ft.:
- 2,467
- Status:
- Active
- Beds:
- 4
- Lot size:
- 0.58 Acres
- Year built:
- 2013
- Baths:
- 2.00
- MLS#:
- 1761499
- Subdivision:
- LAKEVIEW RANCH
ADDITIONAL INFORMATION
Welcome to a rare gem in the community of Lakeview Ranch within mins of Braunig & Calaveras Lake. This stunning property is situated on a prime corner fully fenced 1/2 acre + homesite, offering unparalleled privacy and tranquility. Boasting 2467 sqft of living space, this home features an impressive Open Concept design, with a bright and airy living area, 4 bedrooms, 2 full baths. A formal dining room. Upon entering, you will be greeted by a spacious floor plan that showcases high ceilings and tile throughout the main living areas. An oversized backyard oasis gazebo to relax and still plenty of backyard space to create even more entertaining areas to enjoy. $5000 toward Buyer closing cost.
- Type:
- Single Family
- Sq.Ft.:
- 2,936
- Status:
- Active
- Beds:
- 3
- Lot size:
- 0.54 Acres
- Year built:
- 2024
- Baths:
- 4.00
- MLS#:
- 1757301
- Subdivision:
- Everly Estates
ADDITIONAL INFORMATION
This beautiful, spacious 1-story, Contemporary home situated on .54 ac is a must see. High Ceilings, open floor concept, entryway with rotunda. One Study Room. Family room with fireplace, as well as 3 glass sliding doors which open up to extend your inside family area to your outside, extended covered patio living area (which is pre-plumbed for future out-door kitchen.) The gourmet kitchen is completed with Kent Moore cabinets and a large kitchen island, as well as built-in appliances. Very spacious primary bedroom with high ceilings. Primary bathroom comes complete with separate vanities and large walk-in shower. Sun Room perfect for the must have mediation area. Home comes complete with 3-car garage including garage door openers. Front yard, sides and 20' of backyard has sod and smart irrigation system. Smart home package included.
- Type:
- Single Family
- Sq.Ft.:
- 2,714
- Status:
- Active
- Beds:
- 4
- Lot size:
- 0.68 Acres
- Year built:
- 2024
- Baths:
- 3.00
- MLS#:
- 1752808
- Subdivision:
- EVERLY ESTATES
ADDITIONAL INFORMATION
This spacious 1-story home with an open floor plan allows for entertainment between family, kitchen and breakfast area. The owners' bedroom is tucked away on the left side of the home and the secondary bedrooms are on the right side of the home. The owners' bathroom comes complete with a large walk-in shower and large spacious walk-in closet. The Study is located at front of home and comes complete with beveled glass French doors. Tech Center located for easy access to the three secondary bedrooms. Smart Home Package, Sod and Irrigation at front, sides and 10' of backyard. **Fixed Interest Rates as low as 5.50% - Contact Sales Agent for details for ALL details**
- Type:
- Single Family
- Sq.Ft.:
- 2,284
- Status:
- Active
- Beds:
- 4
- Lot size:
- 0.57 Acres
- Year built:
- 2023
- Baths:
- 3.00
- MLS#:
- 1750992
- Subdivision:
- Annabelle Ranch
ADDITIONAL INFORMATION
Gorgeous 4 BR 3 Full Bath with a study on HALF ACRE LOT! Open flooorplan with EXTRA large secondary bedrooms, Mother in Law Suite, large covered patio faces East for evening shade. Master Bedroom with trayed ceiling and Luxury Spa Mudset Shower. **HALF ACRE LOT!!!!!***Back yard is massive and a huge distance between you and your neighbor!!**HALF ACRE LOT!!!*****Pictures are representative only, not of actual home!
- Type:
- Single Family
- Sq.Ft.:
- 2,284
- Status:
- Active
- Beds:
- 4
- Lot size:
- 0.57 Acres
- Year built:
- 2023
- Baths:
- 3.00
- MLS#:
- 1750991
- Subdivision:
- Annabelle Ranch
ADDITIONAL INFORMATION
Gorgeous 4 BR 3 Full Bath with a study on HALF ACRE LOT! Open flooorplan with EXTRA large secondary bedrooms, Mother in Law Suite, large covered patio faces East for evening shade. Master Bedroom with trayed ceiling and Luxury Spa Mudset Shower.**HALF ACRE LOT!!!!!***Back yard is massive and a huge distance between you and your neighbor!!**HALF ACRE LOT!!!*****Pictures are representative only, not of actual home!
- Type:
- Single Family
- Sq.Ft.:
- 1,638
- Status:
- Active
- Beds:
- 3
- Lot size:
- 3.65 Acres
- Year built:
- 1978
- Baths:
- 2.00
- MLS#:
- 1748719
- Subdivision:
- North East Centralec
ADDITIONAL INFORMATION
This is what you've been waiting for. 3.65 Acres, A Chicken Coop/with chickens, a 42' X 21' X 10' Barn. 2021 Whirlpool W/D & Frig Convey. 2019 Induction Stove/Air Fryer conveys. Double Pane & Double Hung Windows replaced in 2013 HVAC in excellent condition. Water Heater replaced 2019 Roof Replaced 2021 Pull down attic ladder in garage. 1st switch in Primary Bdrm is for (4) corner outside flood lights. Seller replaced Dishwasher with cabinet but hookups are there. Walk-In Pantry, Sink in garage. Come See It, It's a beauty!

San Antonio Real Estate
The median home value in San Antonio, TX is $174,200. This is lower than the county median home value of $183,100. The national median home value is $219,700. The average price of homes sold in San Antonio, TX is $174,200. Approximately 49.89% of San Antonio homes are owned, compared to 41.62% rented, while 8.5% are vacant. San Antonio real estate listings include condos, townhomes, and single family homes for sale. Commercial properties are also available. If you see a property you’re interested in, contact a San Antonio real estate agent to arrange a tour today!
San Antonio, Texas 78263 has a population of 1,461,623. San Antonio 78263 is less family-centric than the surrounding county with 31.7% of the households containing married families with children. The county average for households married with children is 33.51%.
The median household income in San Antonio, Texas 78263 is $49,711. The median household income for the surrounding county is $53,999 compared to the national median of $57,652. The median age of people living in San Antonio 78263 is 33.2 years.
San Antonio Weather
The average high temperature in July is 94.6 degrees, with an average low temperature in January of 40.7 degrees. The average rainfall is approximately 32.6 inches per year, with 0.2 inches of snow per year.

