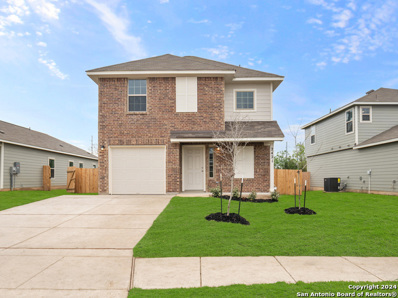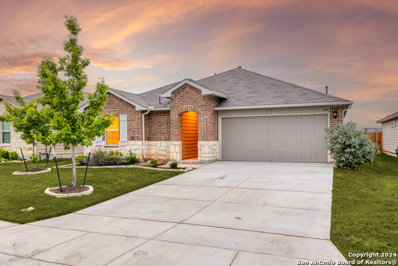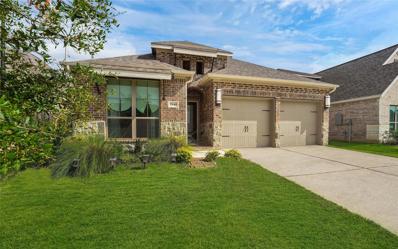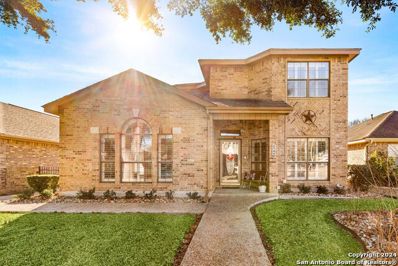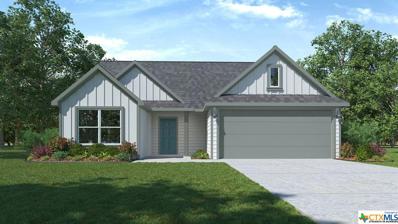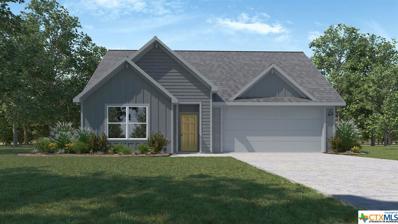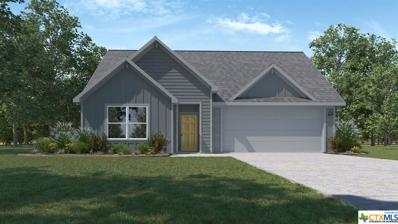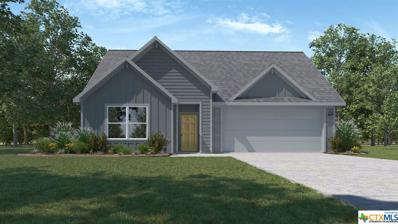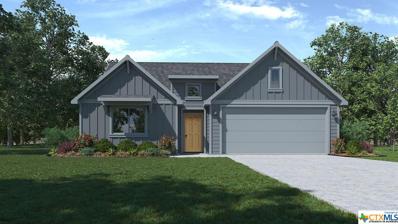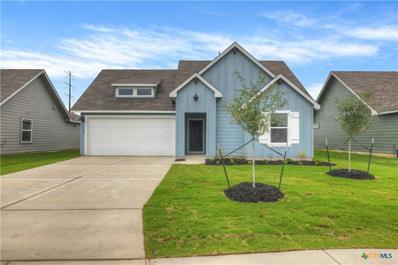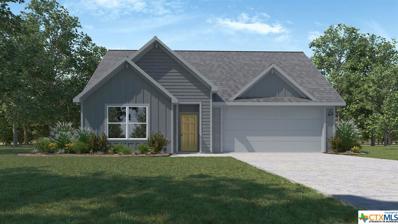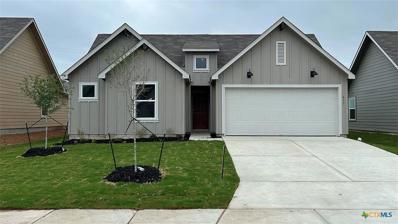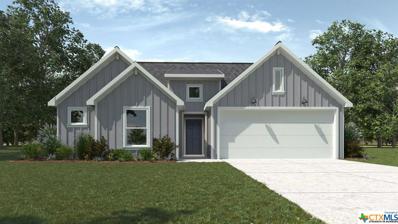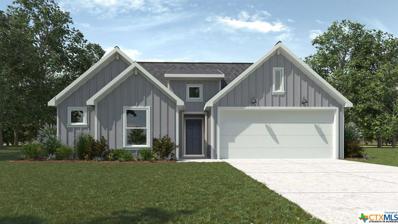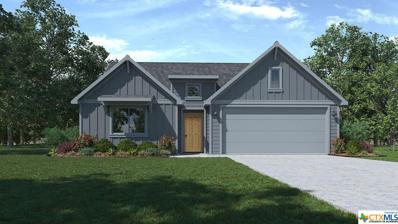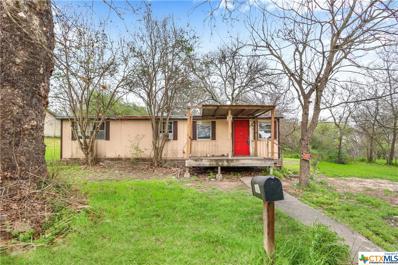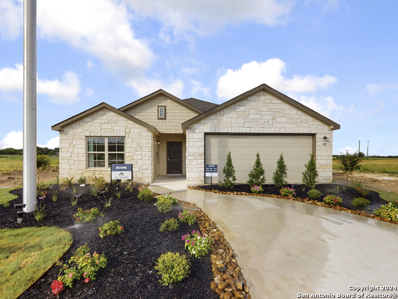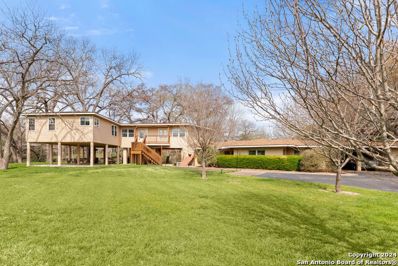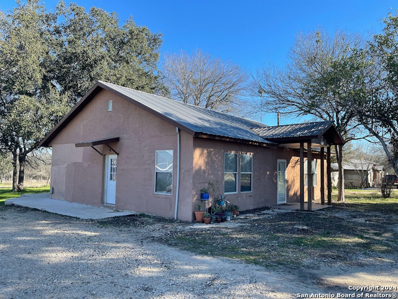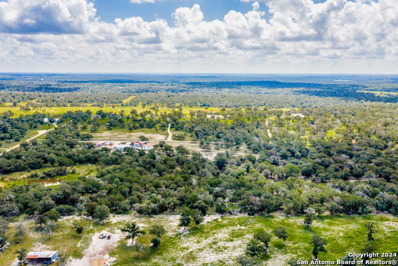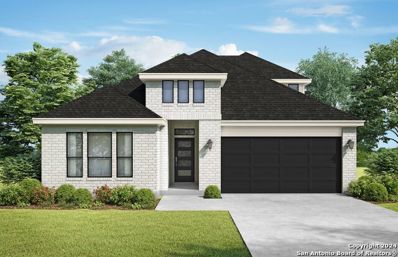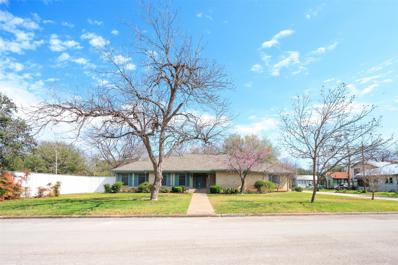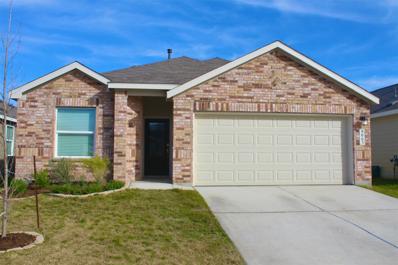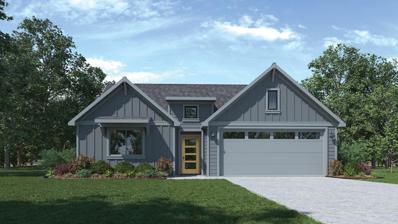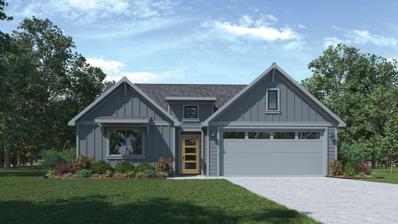Seguin TX Homes for Sale
$220,990
2421 Dino Drive Seguin, TX 78155
- Type:
- Single Family
- Sq.Ft.:
- 1,036
- Status:
- Active
- Beds:
- 2
- Lot size:
- 0.12 Acres
- Year built:
- 2023
- Baths:
- 2.00
- MLS#:
- 1757236
- Subdivision:
- Meadows Of Martindale
ADDITIONAL INFORMATION
Love where you live in Meadows of Martindale in Seguin, TX! Conveniently located off I-10 and HWY 123, Meadows of Martindale makes commuting to New Braunfels, San Antonio, or San Marcos a breeze! The 1050 floor plan is a charming 2-story home with 2 bedrooms, 1.5 bathrooms, game room, and 1-car garage! The first floor offers the perfect entertainment space with vinyl plank flooring! The gourmet kitchen is sure to please with 42" cabinets and granite countertops! The second floor offers a private retreat for all bedrooms! Retreat to the Owner's Suite featuring a spacious walk-in closet! Enjoy the great outdoors with a large backyard and no back yard neighbors! Don't miss your opportunity to call Meadows of Martindale home, schedule a visit today! *Photos are a representation of the floor plan. Options and interior selections will vary.*
$275,000
1046 AMBLE OAK Seguin, TX 78155
- Type:
- Single Family
- Sq.Ft.:
- 1,262
- Status:
- Active
- Beds:
- 3
- Lot size:
- 0.14 Acres
- Year built:
- 2021
- Baths:
- 2.00
- MLS#:
- 1757059
- Subdivision:
- NAVARRO OAKS
ADDITIONAL INFORMATION
Welcome to your dream home nestled in the Navarro Oaks subdivision of Seguin. This well cared for 3 bedroom, 2 bath residence spans a generous 1262 square feet, sitting on a .14-acre lot. As you enter, you're immediately drawn to the spacious living area which fluidly opens to the kitchen and dining area. The open floor layout is warm and inviting, perfect for both casual family living and entertaining guests. You'll surely appreciate the durability and modern aesthetic of the vinyl flooring in the main living areas, beautifully complemented by the comfort of carpet in the bedrooms. At the heart of the home is an island kitchen boasting granite countertops and a breakfast bar and all appliances are included! The owner's ensuite is a retreat, offering a large walk-in closet with built-in shelves and a spacious bathroom complete with dual vanity and walk-in shower. Step outside to the nicely covered patio within the fenced backyard - your private getaway for weekend BBQs or relaxation under the stars. The home backs to fields with no neighbors behind. Located less than 5 minutes to IH10, this home has easy access to New Braunfels, San Marcos or San Antonio, making your commute a breeze. This welcoming home blends comfort, convenience, and charm - truly a place to build lifetime memories.
$375,000
1948 Edgecreek Seguin, TX 78155
- Type:
- Single Family
- Sq.Ft.:
- 1,980
- Status:
- Active
- Beds:
- 3
- Lot size:
- 0.15 Acres
- Year built:
- 2020
- Baths:
- 2.00
- MLS#:
- 7179680
- Subdivision:
- The Village Of Mill Creek
ADDITIONAL INFORMATION
Exquisite residence seamlessly combines elegance with modern charm. This home welcomes you with a gracious entrance that leads into an open floor plan with expansive windows filled with natural light. This home also features high ceilings, a dedicated office space and versatile living area. The heart of the home is its exceptional kitchen, outfitted with granite countertops, central island, gas cooking, and breakfast bar, all adjacent to a spacious dining area. Located in the highly sought-after Navarro ISD, the outdoor space is complete with a covered patio, sprinkler system, storage shed and backs up to a greenbelt.
$399,000
144 Gardenridge Dr Seguin, TX 78155
- Type:
- Single Family
- Sq.Ft.:
- 2,153
- Status:
- Active
- Beds:
- 3
- Lot size:
- 0.11 Acres
- Year built:
- 1995
- Baths:
- 3.00
- MLS#:
- 1756758
- Subdivision:
- Eastridge Park
ADDITIONAL INFORMATION
CUSTOM, immaculate, one-owner, move-in ready garden home close to everything in Seguin! Built by David Hagler Custom Homes, attention to every detail shows. This home boasts beautiful woodwork, plantation shutters and blinds, tall ceilings, and walk-in closets in every bedroom, as well as a large under-staircase closet. The open design kitchen was recently updated. The large master suite is private and has access to an outdoor patio to enjoy your morning coffee. With access to the alley, you have a double covered carport as well as a full 2 car garage. Eastridge Parkway is an established, small neighborhood with no HOA, close to shopping and medical facilities.
$292,990
1009 PRINCE Drive Seguin, TX 78155
- Type:
- Single Family
- Sq.Ft.:
- 1,566
- Status:
- Active
- Beds:
- 3
- Lot size:
- 0.17 Acres
- Year built:
- 2024
- Baths:
- 2.00
- MLS#:
- 536291
ADDITIONAL INFORMATION
JUNE-JULY ESTIMATED COMPLETION DATE. The Denton is a single story home offering 1,566 sq. ft. of living space across 3 bedrooms and 2 bathrooms. The kitchen features granite countertops, stainless steel appliances and a walk-in pantry. The large kitchen island is open to the dining area and family room, perfect for entertaining. The main bedroom, bedroom 1, is off the dining area and features a huge walk-in closet and walk-in shower. The secondary bedrooms are on the opposite side of the home and share a spacious extra bathroom, bathroom 2, in between them. Enjoy the covered patio, full yard professional irrigation and landscaping complete with Bermuda sod. This home includes our HOME IS CONNECTED base package which includes the Alexa Voice control, Front Door Bell, Front Door Deadbolt Lock, Home Hub, Light Switch, and Thermostat.
$314,990
705 SIGNE Seguin, TX 78155
- Type:
- Single Family
- Sq.Ft.:
- 2,034
- Status:
- Active
- Beds:
- 4
- Lot size:
- 0.15 Acres
- Year built:
- 2024
- Baths:
- 3.00
- MLS#:
- 536282
ADDITIONAL INFORMATION
APRIL-MAY ESTIMATED COMPLETION DATE. The Lakeway floorplan offers 2,034 square feet of living space across 4 bedrooms, 3 bathrooms and a study. As you enter the spacious foyer you'll see the open study, extra bedroom 2, and bathroom 2 at the front of the home. Passing through the foyer, you'll find yourself in the open concept living space. First you'll walk through the dining room which leads into the beautiful kitchen. The Lakeway kitchen offers granite countertops, stainless steel appliances, a walk-in pantry and a large kitchen island that faces the family room. The family room is wide open and perfect for entertainment. Located privately off the dining room are bedrooms 3 and 4, as well as bathroom 3. The main bedroom, bedroom 1, is located at the back of the home and features a spacious bathroom and large walk-in closet. This home also includes a professionally landscaped and irrigated yard complete with Bermuda sod. This home includes our HOME IS CONNECTED base package which includes the Alexa Voice control, Front Door Bell, Front Door Deadbolt Lock, Home Hub, Light Switch, and Thermostat.
$319,990
717 SIGNE Seguin, TX 78155
- Type:
- Single Family
- Sq.Ft.:
- 2,034
- Status:
- Active
- Beds:
- 4
- Lot size:
- 0.17 Acres
- Year built:
- 2024
- Baths:
- 3.00
- MLS#:
- 536279
ADDITIONAL INFORMATION
MAY-JUNE ESTIMATED COMPLETION DATE. CORNER LOT! The Lakeway floorplan offers 2,034 square feet of living space across 4 bedrooms, 3 bathrooms and a study. As you enter the spacious foyer you'll see the open study, extra bedroom 2, and bathroom 2 at the front of the home. Passing through the foyer, you'll find yourself in the open concept living space. First you'll walk through the dining room which leads into the beautiful kitchen. The Lakeway kitchen offers granite countertops, stainless steel appliances, a walk-in pantry and a large kitchen island that faces the family room. The family room is wide open and perfect for entertainment. Located privately off the dining room are bedrooms 3 and 4, as well as bathroom 3. The main bedroom, bedroom 1, is located at the back of the home and features a spacious bathroom and large walk-in closet. This home also includes a professionally landscaped and irrigated yard complete with Bermuda sod. This home includes our HOME IS CONNECTED base package which includes the Alexa Voice control, Front Door Bell, Front Door Deadbolt Lock, Home Hub, Light Switch, and Thermostat.
$324,990
606 SIGNE Unit 606 Seguin, TX 78155
- Type:
- Single Family
- Sq.Ft.:
- 2,034
- Status:
- Active
- Beds:
- 4
- Lot size:
- 0.23 Acres
- Year built:
- 2024
- Baths:
- 3.00
- MLS#:
- 536278
ADDITIONAL INFORMATION
MAY-JUNE COMPLETION DATE. IRREGULAR SIZED LOT. The Lakeway floorplan offers 2,034 square feet of living space across 4 bedrooms, 3 bathrooms and a study. As you enter the spacious foyer you'll see the open study, extra bedroom 2, and bathroom 2 at the front of the home. Passing through the foyer, you'll find yourself in the open concept living space. First you'll walk through the dining room which leads into the beautiful kitchen. The Lakeway kitchen offers granite countertops, stainless steel appliances, a walk-in pantry and a large kitchen island that faces the family room. The family room is wide open and perfect for entertainment. Located privately off the dining room are bedrooms 3 and 4, as well as bathroom 3. The main bedroom, bedroom 1, is located at the back of the home and features a spacious bathroom and large walk-in closet. This home also includes a professionally landscaped and irrigated yard complete with Bermuda sod. This home includes our HOME IS CONNECTED base package which includes the Alexa Voice control, Front Door Bell, Front Door Deadbolt Lock, Home Hub, Light Switch, and Thermostat.
$302,990
1005 PRINCE Drive Seguin, TX 78155
- Type:
- Single Family
- Sq.Ft.:
- 1,788
- Status:
- Active
- Beds:
- 4
- Lot size:
- 0.17 Acres
- Year built:
- 2024
- Baths:
- 2.00
- MLS#:
- 536271
ADDITIONAL INFORMATION
JUNE-JULY ESTIMATED COMPLETION DATE. This Irvine is a single story 1,788 sq ft home offering 4 bedrooms and 2 baths. This home features a long foyer leading into the main living space. The open kitchen overlooks the living and dining area and features spacious granite countertops, stainless steel appliances, a large kitchen island and a walk-in pantry. With the three extra bedrooms at the front of the home, the main bedroom, bedroom 1, is located privately at the back of the home, just off the family room. Bedroom 1 features a huge walk in closet and large walk in shower. The Irvine comes with a covered rear patio giving view to the professionally irrigated and landscaped yard complete with Bermuda sod. This home includes our HOME IS CONNECTED base package which includes the Alexa Voice control, Front Door Bell, Front Door Deadbolt Lock, Home Hub, Light Switch, and Thermostat.
$274,990
605 SIGNE Seguin, TX 78155
- Type:
- Single Family
- Sq.Ft.:
- 1,253
- Status:
- Active
- Beds:
- 3
- Lot size:
- 0.17 Acres
- Year built:
- 2024
- Baths:
- 2.00
- MLS#:
- 536295
ADDITIONAL INFORMATION
APRIL-MAY ESTIMATED COMPLETION DATE. The Ashburn is a 1,263 sq. ft. 3 bedroom, 2 bathroom single-story home. The long foyer leads into the large family room. The family room is open to the kitchen and the dining area. The kitchen features stainless steel appliances, and granite countertops. The main bedroom, bedroom 1, is located off the family room and includes a huge walk-in closet and walk-in shower. The secondary bedrooms located in the front of the home next to the utility room. Enjoy the covered patio, full sod and irrigation. This home includes our HOME IS CONNECTED base package which includes the Alexa Voice control, Front Door Bell, Front Door Deadbolt Lock, Home Hub, Light Switch, and Thermostat.
$314,990
613 SIGNE Seguin, TX 78155
- Type:
- Single Family
- Sq.Ft.:
- 2,034
- Status:
- Active
- Beds:
- 4
- Lot size:
- 0.15 Acres
- Year built:
- 2024
- Baths:
- 3.00
- MLS#:
- 536284
ADDITIONAL INFORMATION
JULY-AUGUST ESTIMATED COMPLETION DATE. The Lakeway floorplan offers 2,034 square feet of living space across 4 bedrooms, 3 bathrooms and a study. As you enter the spacious foyer you'll see the open study, extra bedroom 2, and bathroom 2 at the front of the home. Passing through the foyer, you'll find yourself in the open concept living space. First you'll walk through the dining room which leads into the beautiful kitchen. The Lakeway kitchen offers granite countertops, stainless steel appliances, a walk-in pantry and a large kitchen island that faces the family room. The family room is wide open and perfect for entertainment. Located privately off the dining room are bedrooms 3 and 4, as well as bathroom 3. The main bedroom, bedroom 1, is located at the back of the home and features a spacious bathroom and large walk-in closet. This home also includes a professionally landscaped and irrigated yard complete with Bermuda sod. This home includes our HOME IS CONNECTED base package which includes the Alexa Voice control, Front Door Bell, Front Door Deadbolt Lock, Home Hub, Light Switch, and Thermostat.
$279,990
617 SIGNE Seguin, TX 78155
- Type:
- Single Family
- Sq.Ft.:
- 1,417
- Status:
- Active
- Beds:
- 3
- Lot size:
- 0.15 Acres
- Year built:
- 2024
- Baths:
- 2.00
- MLS#:
- 536313
ADDITIONAL INFORMATION
APRIL-MAY ESTIMATED COMPLETION DATE. The Bellvue is a single story home that offers 3 bedrooms, 2 bathrooms and 1,407 sq. ft. of living space. As you enter the long foyer, you'll pass both extra bedrooms, bedroom 2 and bedroom 3, as well as the extra bathroom, bathroom 2. The secondary bedrooms both feature large walk in closets. Next you'll enter the open concept kitchen which features stainless steel appliances, granite countertops and a walk-in pantry. The large kitchen island overlooks the family room which has plenty of natural lighting. The dining room is next to the kitchen and leads out to the large covered patio. The main bedroom, bedroom 1, is located off the family room and features a huge walk-in closet and large walk-in shower. The Bellvue also includes full yard professional irrigation and landscaping complete with Bermuda sod. This home includes our HOME IS CONNECTED base package which includes the Alexa Voice control, Front Door Bell, Front Door Deadbolt Lock, Home Hub, Light Switch, and Thermostat.
$279,990
713 SIGNE Seguin, TX 78155
- Type:
- Single Family
- Sq.Ft.:
- 1,417
- Status:
- Active
- Beds:
- 3
- Lot size:
- 0.14 Acres
- Year built:
- 2024
- Baths:
- 2.00
- MLS#:
- 536311
ADDITIONAL INFORMATION
APRIL-MAY ESTIMATED COMPLETION DATE. The Bellvue is a single story home that offers 3 bedrooms, 2 bathrooms and 1,407 sq. ft. of living space. As you enter the long foyer, you'll pass both extra bedrooms, bedroom 2 and bedroom 3, as well as the extra bathroom, bathroom 2. The secondary bedrooms both feature large walk in closets. Next you'll enter the open concept kitchen which features stainless steel appliances, granite countertops and a walk-in pantry. The large kitchen island overlooks the family room which has plenty of natural lighting. The dining room is next to the kitchen and leads out to the large covered patio. The main bedroom, bedroom 1, is located off the family room and features a huge walk-in closet and large walk-in shower. The Bellvue also includes full yard professional irrigation and landscaping complete with Bermuda sod. This home includes our HOME IS CONNECTED base package which includes the Alexa Voice control, Front Door Bell, Front Door Deadbolt Lock, Home Hub, Light Switch, and Thermostat.
$274,990
610 SIGNE Seguin, TX 78155
- Type:
- Single Family
- Sq.Ft.:
- 1,253
- Status:
- Active
- Beds:
- 3
- Lot size:
- 0.14 Acres
- Year built:
- 2024
- Baths:
- 2.00
- MLS#:
- 536301
ADDITIONAL INFORMATION
APIRL-MAY ESTIMATED COMPLETION DATE. The Ashburn is a 1,263 sq. ft. 3 bedroom, 2 bathroom single-story home. The long foyer leads into the large family room. The family room is open to the kitchen and the dining area. The kitchen features stainless steel appliances, and granite countertops. The main bedroom, bedroom 1, is located off the family room and includes a huge walk-in closet and walk-in shower. The secondary bedrooms located in the front of the home next to the utility room. Enjoy the covered patio, full sod and irrigation. This home includes our HOME IS CONNECTED base package which includes the Alexa Voice control, Front Door Bell, Front Door Deadbolt Lock, Home Hub, Light Switch, and Thermostat.
$299,990
701 SIGNE Seguin, TX 78155
- Type:
- Single Family
- Sq.Ft.:
- 1,788
- Status:
- Active
- Beds:
- 4
- Lot size:
- 0.14 Acres
- Year built:
- 2024
- Baths:
- 2.00
- MLS#:
- 536268
ADDITIONAL INFORMATION
APRIL-MAY ESTIMATED COMPLETION. This Irvine is a single story 1,788 sq ft home offering 4 bedrooms and 2 baths. This home features a long foyer leading into the main living space. The open kitchen overlooks the living and dining area and features spacious granite countertops, stainless steel appliances, a large kitchen island and a walk-in pantry. With the three extra bedrooms at the front of the home, the main bedroom, bedroom 1, is located privately at the back of the home, just off the family room. Bedroom 1 features a huge walk in closet and large walk in shower. The Irvine comes with a covered rear patio giving view to the professionally irrigated and landscaped yard complete with Bermuda sod. This home includes our HOME IS CONNECTED base package which includes the Alexa Voice control, Front Door Bell, Front Door Deadbolt Lock, Home Hub, Light Switch, and Thermostat.
$103,000
763 Robert Street Seguin, TX 78155
- Type:
- Mobile Home
- Sq.Ft.:
- 800
- Status:
- Active
- Beds:
- 3
- Lot size:
- 0.29 Acres
- Year built:
- 2000
- Baths:
- 2.00
- MLS#:
- 536229
ADDITIONAL INFORMATION
Welcome to these two lots that total of .28 acres in Seguin,Tx! The 3/1.5 property is situated with city utilities available and has an onsite well accompanied with a shed. The opportunies are endless with this property awaiting for your touch and is being sold as is! Whether you are an investor or looking for a unique project to take on, this one is for you! Don't miss out on this amazing opportunity to make this dream yours!
$349,990
801 Stonemanor Bay Seguin, TX 78155
- Type:
- Single Family
- Sq.Ft.:
- 1,930
- Status:
- Active
- Beds:
- 3
- Lot size:
- 0.13 Acres
- Year built:
- 2023
- Baths:
- 2.00
- MLS#:
- 1756184
- Subdivision:
- GREENFIELD
ADDITIONAL INFORMATION
**READY NOW*** Model Home For Sale! Our beautiful model model home is now for sale. This, spacious, open-concept, Boone floorplan offers 4 bedrooms, 2 bathrooms, a 2-car garage, and 1,930 square feet of functional living space. Upon entering the model, you are welcomed by gorgeous warm toned vinyl wood flooring, grey wall coloring and carpet to create the ultimate "cozy" effect. Off the entry to the left is where 2 secondary bedrooms and a bathroom are located. Farther, down the foyer, you will find a separate hallway where the laundry room and a flex room. Continuing down the entryway to the kitchen, living, and dining area. The kitchen boasts impressive granite countertops, white upper and lower cabinets, and an oversized kitchen island that opens to a spacious family room and dining area. There is also the option to move dining and entertaining outdoors to the large covered patio-perfect for enjoying a glass of wine and Texas sunsets. Towards the back of the living room, you will find the entrance to the owner's bedroom. As soon as you enter, you notice the tall ceilings, natural light, and added space from a bay window. Through the double doors, you will enter a luxurious owner's bathroom with double sinks, massive shower, and large walk-in closet, waiting to be filled.
- Type:
- Single Family
- Sq.Ft.:
- 2,636
- Status:
- Active
- Beds:
- 4
- Lot size:
- 1.25 Acres
- Year built:
- 1947
- Baths:
- 3.00
- MLS#:
- 1756714
- Subdivision:
- Parkview Estates
ADDITIONAL INFORMATION
Your vacation awaits! Whether you live here permanently or part-time, you will fall in love with this large property. With over 1 acre and 500 FEET of waterfront, you can enjoy the river, have a front row seat to the 4th of July fireworks, and enjoy life on the Guadalupe! The addition of living, dining, kitchen, and 2 bedrooms/bathroom upstairs was custom built in 2020, with entertaining space below. The bottom original portion of the home with it's own bedroom and bathroom makes a perfect guest suite or entertaining area. Outdoors enjoy the large yard, trees with your own treehouse, and concrete steps down to a dock on the water. This is located on the Texas Paddle Trail for kayaks/canoes. The Power Plant spillway / City of Seguin controls this part of the river. Don't miss your chance to own this piece of paradise!
$320,000
245 Muehl Rd Seguin, TX 78155
- Type:
- Single Family
- Sq.Ft.:
- 1,344
- Status:
- Active
- Beds:
- 2
- Lot size:
- 1.01 Acres
- Year built:
- 2005
- Baths:
- 1.00
- MLS#:
- 1755987
- Subdivision:
- Muehl Road Estates
ADDITIONAL INFORMATION
Own your own slice of the countryside just minutes away from downtown Seguin! Charming 2 bed/1 bath house on 1.004 acres conveniently located 1 hour from San Antonio and Austin. Enjoy this spacious home that gives you room to breathe, while still being less than 10 minutes away from basic amenities. The interior of the home has been updated in the past year, and boasts new cabinets and granite countertops in the kitchen, bathroom, and laundry room. The entire home has also been given a clean, fresh look with with new paint and trim work! This home was built in 2005 and is made of cinder blocks with a stucco finish, as well as a metal roof. The construction of this house was built to last and has had no issues with the cold weather these past few years. During the warmer months, you will be surprised at how cool the back porch stays with the evening breezes under the giant shade trees! Use your acre how you please, with no need to worry about permits, city restrictions, or a nosy HOA! Start your homestead with fruit trees on this property including peaches, lemons, and figs. You may also bring your chickens, goats, sheep, or horses with the fully fenced in property line! Store your tools and Christmas decorations in the shed that conveys with the property, and in the massive backyard you may add a pool or playground, or an additional barn or workshop to meet your needs. The possibilities are endless!
$750,000
1115 Copperhead Rd Seguin, TX 78155
- Type:
- Other
- Sq.Ft.:
- 1,848
- Status:
- Active
- Beds:
- 5
- Year built:
- 1999
- Baths:
- 2.00
- MLS#:
- 1755950
ADDITIONAL INFORMATION
Welcome to your property in Texas! This 30-acre parcel is an outdoor enthusiast's paradise, offering incredible hunting opportunities, endless recreational possibilities, and a serene country lifestyle. Nestled in a peaceful setting, this property is the perfect getaway for those seeking tranquility and natural beauty. Included on the property is a spacious 30 X 50 garage, providing ample space for all your storage and workshop needs. Additionally, there is 1 shed equipped with electricity and AC, offering convenient storage options for your tools and equipment, 5 bedroom double-wide manufactured home. This property allows one home and guest house on each 10acre tract. You'll find two septic systems already in place, ensuring convenience and functionality. Moreover, the property boasts three meters, providing flexibility for future development or multiple structures. Don't miss out on this incredible opportunity to own a slice of Texas paradise. Schedule a visit today and immerse yourself in the natural wonders and endless possibilities that await you on this property. Ask about Owner Financing
- Type:
- Single Family
- Sq.Ft.:
- 2,251
- Status:
- Active
- Beds:
- 3
- Lot size:
- 0.14 Acres
- Year built:
- 2024
- Baths:
- 3.00
- MLS#:
- 1755873
- Subdivision:
- Hannah Heights
ADDITIONAL INFORMATION
**Welcome to The Collin! This beautiful home is built with stunning open concept living in mind. The kitchen island anchors the space overlooking the dining and family rooms. Head outdoors and entertain guests on the covered back patio. After a long day, relax in the tranquil primary suite, complete with dual vanities, a luxurious shower, and two spacious walk-in closets, so no one has to compromise on space. Two secondary bedrooms share a full bath.
$488,750
909 N River St Seguin, TX 78155
- Type:
- Single Family
- Sq.Ft.:
- 2,793
- Status:
- Active
- Beds:
- 3
- Lot size:
- 0.52 Acres
- Year built:
- 1956
- Baths:
- 2.00
- MLS#:
- 8288469
- Subdivision:
- Farm
ADDITIONAL INFORMATION
Beautiful well maintained home in downtown Seguin! This home is full of charm and character with its original solid wood custom cabinetry, hardwood floors, and built-ins. The 3 bedroom 2 bath home has 2 living areas and a formal dining space. The gas stove is a chef’s dream and will also convey with the home. The home has updated electrical, roof and HVAC. The landscaped half acre lot has a sprinkler system and plenty of trees, including some fruit trees. The property also has a 2 story outbuilding which makes a great work shed, gardening shed, or maybe even a cool play house for the kids. The backyard is completely fenced and has two different patio areas. This is a must see property!
- Type:
- Single Family
- Sq.Ft.:
- 1,910
- Status:
- Active
- Beds:
- 4
- Lot size:
- 0.12 Acres
- Year built:
- 2022
- Baths:
- 3.00
- MLS#:
- 4710222
- Subdivision:
- Navarro Sub Un 1b
ADDITIONAL INFORMATION
This home in San Marcos is just the right mix of comfy and convenient. It’s a great spot for anyone looking for a relaxed lifestyle with all the modern touches. With its modern amenities, beautiful interior finishes, and a welcoming atmosphere, 9063 Rancher Trail is more than just a house – it's a place to call home. Swing by, take a look, and you might just fall in love with it!
$302,990
1005 Prince Dr Seguin, TX 78155
- Type:
- Single Family
- Sq.Ft.:
- 1,788
- Status:
- Active
- Beds:
- 4
- Lot size:
- 0.17 Acres
- Year built:
- 2024
- Baths:
- 2.00
- MLS#:
- 2995543
- Subdivision:
- Swenson Heights
ADDITIONAL INFORMATION
JUNE-JULY ESTIMATED COMPLETION. NAVARRO ISD. This Irvine is a single story 1,788 sq ft home offering 4 bedrooms and 2 baths. This home features a long foyer leading into the main living space. The open kitchen overlooks the living and dining area and features spacious granite countertops, stainless steel appliances, a large kitchen island and a walk-in pantry. With the three extra bedrooms at the front of the home, the main bedroom, bedroom 1, is located privately at the back of the home, just off the family room. Bedroom 1 features a huge walk in closet and large walk in shower. The Irvine comes with a covered rear patio giving view to the professionally irrigated and landscaped yard complete with Bermuda sod. This home includes our HOME IS CONNECTED base package which includes the Alexa Voice control, Front Door Bell, Front Door Deadbolt Lock, Home Hub, Light Switch, and Thermostat.
$299,990
701 Signe Seguin, TX 78155
- Type:
- Single Family
- Sq.Ft.:
- 1,788
- Status:
- Active
- Beds:
- 4
- Lot size:
- 0.14 Acres
- Year built:
- 2024
- Baths:
- 2.00
- MLS#:
- 6756514
- Subdivision:
- Swenson Heights
ADDITIONAL INFORMATION
APRIL-MAY COMPLETION DATE. NAVARRO ISD. This Irvine is a single story 1,788 sq ft home offering 4 bedrooms and 2 baths. This home features a long foyer leading into the main living space. The open kitchen overlooks the living and dining area and features spacious granite countertops, stainless steel appliances, a large kitchen island and a walk-in pantry. With the three extra bedrooms at the front of the home, the main bedroom, bedroom 1, is located privately at the back of the home, just off the family room. Bedroom 1 features a huge walk in closet and large walk in shower. The Irvine comes with a covered rear patio giving view to the professionally irrigated and landscaped yard complete with Bermuda sod. This home includes our HOME IS CONNECTED base package which includes the Alexa Voice control, Front Door Bell, Front Door Deadbolt Lock, Home Hub, Light Switch, and Thermostat.


Listings courtesy of ACTRIS MLS as distributed by MLS GRID, based on information submitted to the MLS GRID as of {{last updated}}.. All data is obtained from various sources and may not have been verified by broker or MLS GRID. Supplied Open House Information is subject to change without notice. All information should be independently reviewed and verified for accuracy. Properties may or may not be listed by the office/agent presenting the information. The Digital Millennium Copyright Act of 1998, 17 U.S.C. § 512 (the “DMCA”) provides recourse for copyright owners who believe that material appearing on the Internet infringes their rights under U.S. copyright law. If you believe in good faith that any content or material made available in connection with our website or services infringes your copyright, you (or your agent) may send us a notice requesting that the content or material be removed, or access to it blocked. Notices must be sent in writing by email to DMCAnotice@MLSGrid.com. The DMCA requires that your notice of alleged copyright infringement include the following information: (1) description of the copyrighted work that is the subject of claimed infringement; (2) description of the alleged infringing content and information sufficient to permit us to locate the content; (3) contact information for you, including your address, telephone number and email address; (4) a statement by you that you have a good faith belief that the content in the manner complained of is not authorized by the copyright owner, or its agent, or by the operation of any law; (5) a statement by you, signed under penalty of perjury, that the information in the notification is accurate and that you have the authority to enforce the copyrights that are claimed to be infringed; and (6) a physical or electronic signature of the copyright owner or a person authorized to act on the copyright owner’s behalf. Failure to include all of the above information may result in the delay of the processing of your complaint.
 |
| This information is provided by the Central Texas Multiple Listing Service, Inc., and is deemed to be reliable but is not guaranteed. IDX information is provided exclusively for consumers’ personal, non-commercial use, that it may not be used for any purpose other than to identify prospective properties consumers may be interested in purchasing. Copyright 2024 Four Rivers Association of Realtors/Central Texas MLS. All rights reserved. |
Seguin Real Estate
The median home value in Seguin, TX is $193,000. This is lower than the county median home value of $231,700. The national median home value is $219,700. The average price of homes sold in Seguin, TX is $193,000. Approximately 54.15% of Seguin homes are owned, compared to 35.56% rented, while 10.3% are vacant. Seguin real estate listings include condos, townhomes, and single family homes for sale. Commercial properties are also available. If you see a property you’re interested in, contact a Seguin real estate agent to arrange a tour today!
Seguin, Texas 78155 has a population of 27,762. Seguin 78155 is less family-centric than the surrounding county with 26.31% of the households containing married families with children. The county average for households married with children is 36.49%.
The median household income in Seguin, Texas 78155 is $41,250. The median household income for the surrounding county is $66,187 compared to the national median of $57,652. The median age of people living in Seguin 78155 is 35.4 years.
Seguin Weather
The average high temperature in July is 95.2 degrees, with an average low temperature in January of 40.5 degrees. The average rainfall is approximately 34.7 inches per year, with 0 inches of snow per year.
