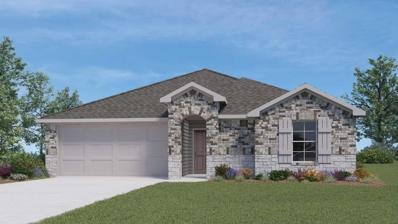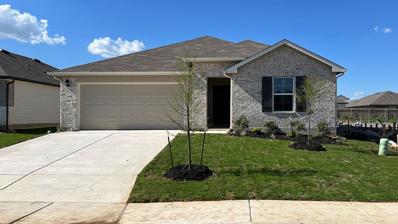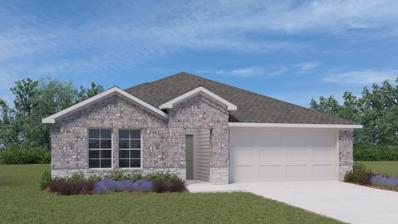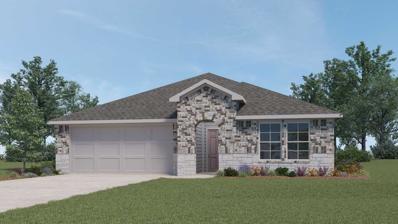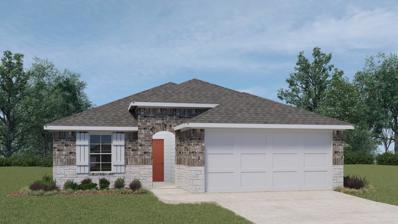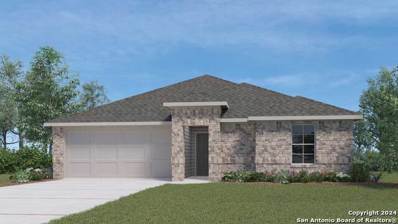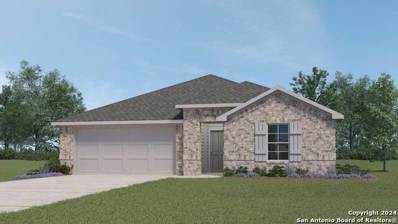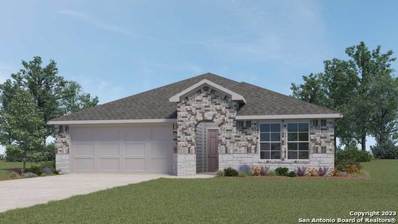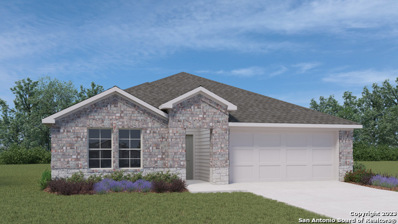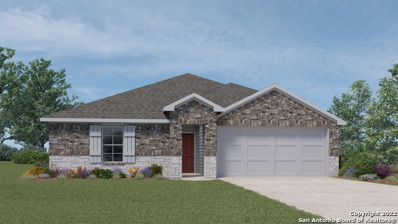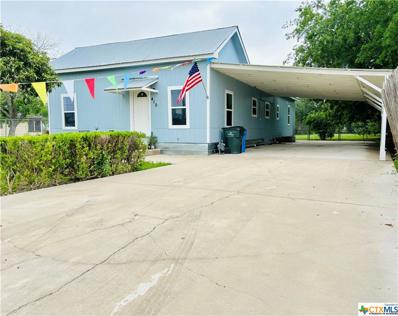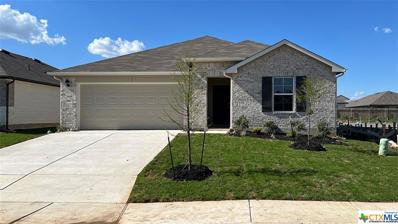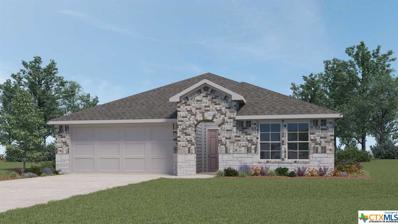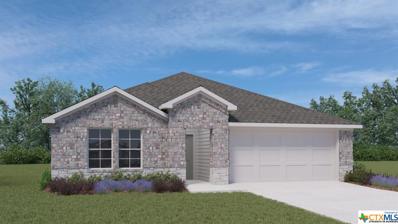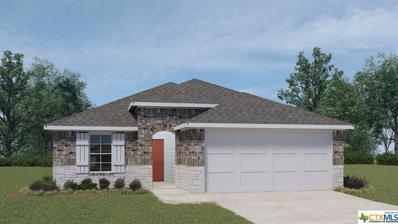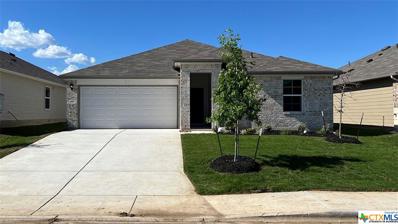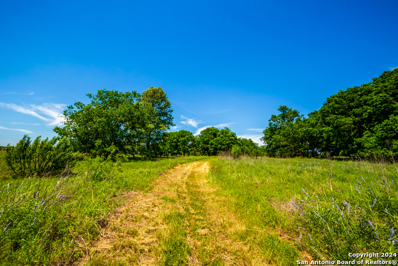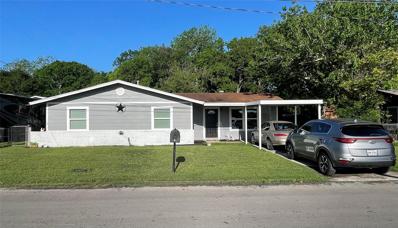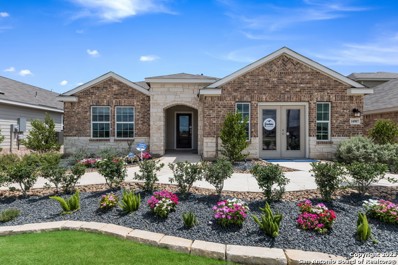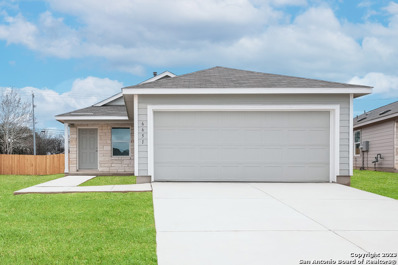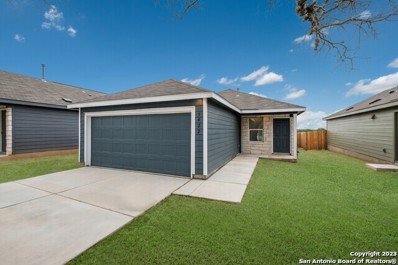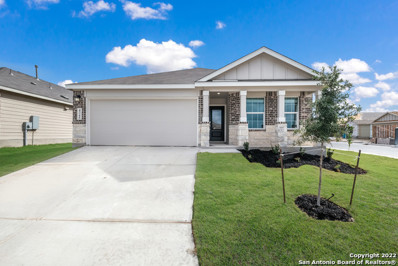Seguin TX Homes for Sale
$268,990
557 Chaco Loop Seguin, TX 78155
- Type:
- Single Family
- Sq.Ft.:
- 1,263
- Status:
- Active
- Beds:
- 3
- Lot size:
- 0.14 Acres
- Year built:
- 2024
- Baths:
- 2.00
- MLS#:
- 1732891
- Subdivision:
- Arroyo Ranch
ADDITIONAL INFORMATION
JUNE ESTIMATED COMPLETION DATE. NO BACKYARD NEIGHBORS. The Ashburn is a 1,263 sq. ft. 3 bedroom, 2 bathroom single-story home. The long foyer leads into the large family room. The family room is open to the kitchen and the dining area. The kitchen features stainless steel appliances, and granite countertops. The main bedroom, bedroom 1, is located off the family room and includes a huge walk-in closet and walk-in shower. The secondary bedrooms located in the front of the home next to the utility room. Enjoy the covered patio, full sod and irrigation. This home includes our America's Smart Home® base package which includes the Alexa Voice control, Front Door Bell, Front Door Deadbolt Lock, Home Hub, Light Switch, and Thermostat.
$315,990
829 Peccary Pl Seguin, TX 78155
- Type:
- Single Family
- Sq.Ft.:
- 2,042
- Status:
- Active
- Beds:
- 4
- Lot size:
- 0.15 Acres
- Year built:
- 2024
- Baths:
- 3.00
- MLS#:
- 1005919
- Subdivision:
- Arroyo Ranch
ADDITIONAL INFORMATION
MOVE IN READY! The Lakeway floorplan offers 2,034 square feet of living space across 4 bedrooms, 3 bathrooms and a study. As you enter the spacious foyer you'll see the open study, extra bedroom 2, and bathroom 2 at the front of the home. Passing through the foyer, you'll find yourself in the open concept living space. First you'll walk through the dining room which leads into the beautiful kitchen. The Lakeway kitchen offers granite countertops, stainless steel appliances, a walk-in pantry and a large kitchen island that faces the family room. The family room is wide open and perfect for entertainment. Located privately off the dining room are bedrooms 3 and 4, as well as bathroom 3. The main bedroom, bedroom 1, is located at the back of the home and features a spacious bathroom and large walk-in closet. This home also includes a professionally landscaped and irrigated yard complete with Bermuda sod. This home includes our America's Smart Home® base package which includes the Alexa Voice control, Front Door Bell, Front Door Deadbolt Lock, Home Hub, Light Switch, and Thermostat.
$310,825
565 Chaco Loop Seguin, TX 78155
- Type:
- Single Family
- Sq.Ft.:
- 1,796
- Status:
- Active
- Beds:
- 4
- Lot size:
- 0.16 Acres
- Year built:
- 2024
- Baths:
- 2.00
- MLS#:
- 1878344
- Subdivision:
- Arroyo Ranch
ADDITIONAL INFORMATION
JUNE ESTIMATED COMPLETION DATE. CORNER LOT WITH NO BACKYARD NEIGHBORS! This Irvine is a single story 1,796 sq ft home offering 4 bedrooms and 2 baths. This home features a long foyer leading into the kitchen. The open kitchen overlooks the living and dining area and features spacious granite countertops, stainless steel appliances, and a walk in pantry. Enjoy the main bedroom, bedroom 1, located off the family room. Featuring a huge walk in closet and large walk in shower. The Irvine comes with a covered rear patio giving view to the professionally irrigated and landscaped yard complete with Bermuda sod. This home includes our America's Smart Home® base package which includes the Alexa Voice control, Front Door Bell, Front Door Deadbolt Lock, Home Hub, Light Switch, and Thermostat.
$329,190
860 Peccary Pl Seguin, TX 78155
- Type:
- Single Family
- Sq.Ft.:
- 2,042
- Status:
- Active
- Beds:
- 4
- Lot size:
- 0.16 Acres
- Year built:
- 2024
- Baths:
- 3.00
- MLS#:
- 7977715
- Subdivision:
- Arroyo Ranch
ADDITIONAL INFORMATION
JULY ESTIMATED COMPLETION DATE. CORNER LOT THAT BACKS TO GREENSPACE! The Lakeway floorplan offers 2,034 square feet of living space across 4 bedrooms, 3 bathrooms and a study. As you enter the spacious foyer you'll see the open study, extra bedroom 2, and bathroom 2 at the front of the home. Passing through the foyer, you'll find yourself in the open concept living space. First you'll walk through the dining room which leads into the beautiful kitchen. The Lakeway kitchen offers granite countertops, stainless steel appliances, a walk-in pantry and a large kitchen island that faces the family room. The family room is wide open and perfect for entertainment. Located privately off the dining room are bedrooms 3 and 4, as well as bathroom 3. The main bedroom, bedroom 1, is located at the back of the home and features a spacious bathroom and large walk-in closet. This home also includes a professionally landscaped and irrigated yard complete with Bermuda sod. This home includes our America's Smart Home® base package which includes the Alexa Voice control, Front Door Bell, Front Door Deadbolt Lock, Home Hub, Light Switch, and Thermostat.
$277,990
556 Chaco Loop Seguin, TX 78155
- Type:
- Single Family
- Sq.Ft.:
- 1,409
- Status:
- Active
- Beds:
- 3
- Lot size:
- 0.18 Acres
- Year built:
- 2024
- Baths:
- 2.00
- MLS#:
- 4156529
- Subdivision:
- Arroyo Ranch
ADDITIONAL INFORMATION
JUNE ESTIMATED COMPLETION DATE. LARGE BACKYARD. The Baxtor is a thoughtfully designed 1,409 sq. ft. 3 bedroom, 2 bath home perfect for any family. This beautiful home features a spacious kitchen featuring Granite countertops, a large kitchen island and stainless steel appliances. The kitchen overlooks the dining area and large family room. Enjoy the open space perfect for entertaining. The main bedroom, bedroom 1, is located off the dining area and includes a huge walk in closet. The Baxtor also offers a large covered patio with full yard irrigation and sod. This home includes our America's Smart Home® base package which includes the Alexa Voice control, Front Door Bell, Front Door Deadbolt Lock, Home Hub, Light Switch, and Thermostat.
$262,990
817 Peccary Place Seguin, TX 78155
- Type:
- Single Family
- Sq.Ft.:
- 1,263
- Status:
- Active
- Beds:
- 3
- Lot size:
- 0.14 Acres
- Year built:
- 2024
- Baths:
- 2.00
- MLS#:
- 1767248
- Subdivision:
- Arroyo Ranch
ADDITIONAL INFORMATION
MOVE IN READY! The Ashburn is a 1,263 sq. ft. 3 bedroom, 2 bathroom single-story home. The long foyer leads into the large family room. The family room is open to the kitchen and the dining area. The kitchen features stainless steel appliances, and granite countertops. The main bedroom, bedroom 1, is located off the family room and includes a huge walk-in closet and walk-in shower. The secondary bedrooms located in the front of the home next to the uti
$315,990
829 Peccary Place Seguin, TX 78155
- Type:
- Single Family
- Sq.Ft.:
- 2,042
- Status:
- Active
- Beds:
- 4
- Lot size:
- 0.15 Acres
- Year built:
- 2024
- Baths:
- 3.00
- MLS#:
- 1767212
- Subdivision:
- Arroyo Ranch
ADDITIONAL INFORMATION
MOVE IN READY! The Lakeway floorplan offers 2,042 sq. ft. with 4 bedrooms, 3 baths & a study. The impressive kitchen is open to the dining area and family room, perfect for entertaining. The kitchen features granite countertops, stainless steel appliances, and walk in pantry. The large main bedroom, bedroom 1, is off the family room and offers a large walk in shower and huge walk in closet. This home also includes a professionally landscaped and irrigated
$329,190
860 Peccary Place Seguin, TX 78155
- Type:
- Single Family
- Sq.Ft.:
- 2,042
- Status:
- Active
- Beds:
- 4
- Lot size:
- 0.16 Acres
- Year built:
- 2024
- Baths:
- 3.00
- MLS#:
- 1767209
- Subdivision:
- Arroyo Ranch
ADDITIONAL INFORMATION
JULY ESTIMATED COMPETION DATE.CORNER LOT BACKS TO GREENSPACE! The Lakeway floorplan offers 2,042 sq. ft. with 4 bedrooms, 3 baths & a study. The impressive kitchen is open to the dining area and family room, perfect for entertaining. The kitchen features granite countertops, stainless steel appliances, and walk in pantry. The large main bedroom, bedroom 1, is off the family room and offers a large walk in shower and huge walk in closet. This home also includes a professionally landscaped and irrigated yard co
$310,825
565 Chaco Loop Seguin, TX 78155
Open House:
Saturday, 5/25 7:00-9:00PM
- Type:
- Single Family
- Sq.Ft.:
- 1,796
- Status:
- Active
- Beds:
- 4
- Lot size:
- 0.16 Acres
- Year built:
- 2024
- Baths:
- 2.00
- MLS#:
- 1767204
- Subdivision:
- Arroyo Ranch
ADDITIONAL INFORMATION
JUNE ESTIMATED COMPLETION. CORNER LOT! NO BACKYARD NEIGHBORS! This Irvine is a single story 1,796 sq ft home offering 4 bedrooms and 2 baths. This home features a long foyer leading into the kitchen. The open kitchen overlooks the living and dining area and features spacious granite countertops, stainless steel appliances, and a walk in pantry. Enjoy the main bedroom, bedroom 1, located off the family room. Featuring a huge walk in closet and large walk in shower. The Irvine comes w
$277,990
556 Chaco Loop Seguin, TX 78155
- Type:
- Single Family
- Sq.Ft.:
- 1,409
- Status:
- Active
- Beds:
- 3
- Lot size:
- 0.18 Acres
- Year built:
- 2024
- Baths:
- 2.00
- MLS#:
- 1767194
- Subdivision:
- Arroyo Ranch
ADDITIONAL INFORMATION
MAY ESTIMATED COMPLETION DATE. LARGE BACKYARD. The Baxtor is a thoughtfully designed 1,409 sq. ft. 3 bedroom, 2 bath home perfect for any family. This beautiful home features a spacious kitchen featuring Granite countertops, a large kitchen island and stainless steel appliances. The kitchen overlooks the dining area and large family room. Enjoy the open space perfect for entertaining. The main bedroom, bedroom 1, is located off the dining area and includes a huge walk in
$259,900
W Seidemann Street Seguin, TX 78155
- Type:
- Single Family
- Sq.Ft.:
- 1,576
- Status:
- Active
- Beds:
- 4
- Lot size:
- 0.34 Acres
- Year built:
- 2000
- Baths:
- 2.00
- MLS#:
- 540053
ADDITIONAL INFORMATION
This appealing four bedroom two bath home is situated on a generous fenced & gated 1/3 acre lot. The kitchen has been updated with butcher block counters, a new range, subway tile backsplash, new cabinets and a double sink. Recently installed wood look flooring and fresh paint throughout. Cute hall bath has a beautiful tile tub/shower combo, a new vanity w/vessel sink, tile floor and a linen closet. The master is large and has a nice walk in closet and a door to the backyard. The master bath has double vessel sinks, butcher block counters, a walk in shower and a linen closet. The home also consists of 3 other spacious bedrooms and a nice living area. Outside, a 20x36 carport provides ample covered parking & storage space ensuring protection for your vehicles & outdoor equipment. Other upgrades include a new HVAC, new double pane windows, laundry area for your stackable washer/dryer, a durable metal roof, new siding & mature trees.
$315,990
829 PECCARY Place Seguin, TX 78155
- Type:
- Single Family
- Sq.Ft.:
- 2,042
- Status:
- Active
- Beds:
- 4
- Lot size:
- 0.15 Acres
- Year built:
- 2024
- Baths:
- 3.00
- MLS#:
- 540864
ADDITIONAL INFORMATION
MOVE IN READY! The Lakeway floorplan offers 2,034 square feet of living space across 4 bedrooms, 3 bathrooms and a study. As you enter the spacious foyer you'll see the open study, extra bedroom 2, and bathroom 2 at the front of the home. Passing through the foyer, you'll find yourself in the open concept living space. First you'll walk through the dining room which leads into the beautiful kitchen. The Lakeway kitchen offers granite countertops, stainless steel appliances, a walk-in pantry and a large kitchen island that faces the family room. The family room is wide open and perfect for entertainment. Located privately off the dining room are bedrooms 3 and 4, as well as bathroom 3. The main bedroom, bedroom 1, is located at the back of the home and features a spacious bathroom and large walk-in closet. This home also includes a professionally landscaped and irrigated yard complete with Bermuda sod. This home includes our America's Smart Home® base package which includes the Alexa Voice control, Front Door Bell, Front Door Deadbolt Lock, Home Hub, Light Switch, and Thermostat.
$329,190
860 PECCARY Place Seguin, TX 78155
- Type:
- Single Family
- Sq.Ft.:
- 2,042
- Status:
- Active
- Beds:
- 4
- Lot size:
- 0.16 Acres
- Year built:
- 2024
- Baths:
- 3.00
- MLS#:
- 540859
ADDITIONAL INFORMATION
JULY ESTIMATED COMPLETION DATE. CORNER LOT THAT BACKS TO GREENSPACE. The Lakeway floorplan offers 2,034 square feet of living space across 4 bedrooms, 3 bathrooms and a study. As you enter the spacious foyer you'll see the open study, extra bedroom 2, and bathroom 2 at the front of the home. Passing through the foyer, you'll find yourself in the open concept living space. First you'll walk through the dining room which leads into the beautiful kitchen. The Lakeway kitchen offers granite countertops, stainless steel appliances, a walk-in pantry and a large kitchen island that faces the family room. The family room is wide open and perfect for entertainment. Located privately off the dining room are bedrooms 3 and 4, as well as bathroom 3. The main bedroom, bedroom 1, is located at the back of the home and features a spacious bathroom and large walk-in closet. This home also includes a professionally landscaped and irrigated yard complete with Bermuda sod. This home includes our America's Smart Home® base package which includes the Alexa Voice control, Front Door Bell, Front Door Deadbolt Lock, Home Hub, Light Switch, and Thermostat.
$310,825
565 CHACO Loop Seguin, TX 78155
- Type:
- Single Family
- Sq.Ft.:
- 1,796
- Status:
- Active
- Beds:
- 4
- Lot size:
- 0.16 Acres
- Year built:
- 2024
- Baths:
- 2.00
- MLS#:
- 540855
ADDITIONAL INFORMATION
JUNE ESTIMATED COMPLETION DATE. CORNER LOT WITH NO BACKYARD NEIGHBORS. This Irvine is a single story 1,796 sq ft home offering 4 bedrooms and 2 baths. This home features a long foyer leading into the kitchen. The open kitchen overlooks the living and dining area and features spacious granite countertops, stainless steel appliances, and a walk in pantry. Enjoy the main bedroom, bedroom 1, located off the family room. Featuring a huge walk in closet and large walk in shower. The Irvine comes with a covered rear patio giving view to the professionally irrigated and landscaped yard complete with Bermuda sod. This home includes our America's Smart Home® base package which includes the Alexa Voice control, Front Door Bell, Front Door Deadbolt Lock, Home Hub, Light Switch, and Thermostat.
$277,990
556 CHACO Loop Seguin, TX 78155
- Type:
- Single Family
- Sq.Ft.:
- 1,409
- Status:
- Active
- Beds:
- 3
- Lot size:
- 0.18 Acres
- Year built:
- 2024
- Baths:
- 2.00
- MLS#:
- 540847
ADDITIONAL INFORMATION
MOVE IN READY! LARGE BACKYARD. The Baxtor is a thoughtfully designed 1,409 sq. ft. 3 bedroom, 2 bath home perfect for any family. This beautiful home features a spacious kitchen featuring Granite countertops, a large kitchen island and stainless steel appliances. The kitchen overlooks the dining area and large family room. Enjoy the open space perfect for entertaining. The main bedroom, bedroom 1, is located off the dining area and includes a huge walk in closet. The Baxtor also offers a large covered patio with full yard irrigation and sod. This home includes our America's Smart Home® base package which includes the Alexa Voice control, Front Door Bell, Front Door Deadbolt Lock, Home Hub, Light Switch, and Thermostat.
$262,990
817 PECCARY Place Seguin, TX 78155
- Type:
- Single Family
- Sq.Ft.:
- 1,263
- Status:
- Active
- Beds:
- 3
- Lot size:
- 0.15 Acres
- Year built:
- 2024
- Baths:
- 2.00
- MLS#:
- 540872
ADDITIONAL INFORMATION
MOVE IN READY! The Ashburn is a 1,263 sq. ft. 3 bedroom, 2 bathroom single-story home. The long foyer leads into the large family room. The family room is open to the kitchen and the dining area. The kitchen features stainless steel appliances, and granite countertops. The main bedroom, bedroom 1, is located off the family room and includes a huge walk-in closet and walk-in shower. The secondary bedrooms located in the front of the home next to the utility room. Enjoy the covered patio, full sod and irrigation. This home includes our America's Smart Home® base package which includes the Alexa Voice control, Front Door Bell, Front Door Deadbolt Lock, Home Hub, Light Switch, and Thermostat.
- Type:
- Single Family
- Sq.Ft.:
- 1,428
- Status:
- Active
- Beds:
- 3
- Lot size:
- 0.16 Acres
- Year built:
- 2024
- Baths:
- 2.00
- MLS#:
- 1766933
- Subdivision:
- Hannah Heights
ADDITIONAL INFORMATION
**Discover the charm of one-level living with this open-concept home! From The Asheville's large, kitchen island overlooking the family room to its isolated primary suite, we've designed this home with you in mind. The three bedrooms offer plenty of space for you and your guests. And outside, the covered back porch extends your leisure time to the outdoors, ensuring that you've got the space to kick back and relax after work. Experience the best of Southern living at Hannah Heights, nestled within the inviting charm of Seguin, TX. Our community offers an idyllic escape from city bustle, while maintaining proximity to the vibrant cities of San Antonio and Austin. Explore the unique offerings of historic downtown Seguin, with an array of local businesses-a blend of eatery spots, trendy boutiques, cozy coffee shops and more. For families, the acclaimed Navarro I.S.D excels in college preparation, providing a strong educational foundation. Within Hannah Heights, experience brilliant trails and a lush green belt, fostering an organic connection to the outdoors. Make it your own with The Asheville's flexible floor plan. Just know that offerings vary by location, so please discuss our standard features and upgrade options with your community's agent.
- Type:
- Single Family
- Sq.Ft.:
- 2,738
- Status:
- Active
- Beds:
- 4
- Lot size:
- 0.2 Acres
- Year built:
- 2024
- Baths:
- 4.00
- MLS#:
- 1766932
- Subdivision:
- Hannah Heights
ADDITIONAL INFORMATION
**Welcome to The Douglas! Behind this charming two-story exterior lies three bedrooms and plenty of space. The main floor features the primary suite, while the family room leads to the optional patio. Upstairs you'll find two additional bedrooms and a game room, perfect for multi-generational families!
- Type:
- Single Family
- Sq.Ft.:
- 1,917
- Status:
- Active
- Beds:
- 3
- Lot size:
- 0.15 Acres
- Year built:
- 2024
- Baths:
- 2.00
- MLS#:
- 1766931
- Subdivision:
- Hannah Heights
ADDITIONAL INFORMATION
**Show off your style with the Daphne's open-concept floor plan! Featuring tons of natural light, the family room is perfect for entertaining, and the home's kitchen features an adorable breakfast nook. The primary suite offers plenty of space, and its walk-in closet has room to spare.
$1,190,000
8263 Huber Rd Seguin, TX 78155
ADDITIONAL INFORMATION
The 64 Farm is located between New Braunfels and Seguin, just outside of Geronimo. This property is approximately 59 acres of open pasture and 3 acres of shady hardwoods. There are currently 3 early 1900's hand dug wells, of which 2 are still working. The opportunities are endless with this unrestricted property! Improvements: There are 2 working water wells. Multiple old homes and sheds are on property, most are tear downs, but some could be restored. Electricity and septic are also in place. Location: Centrally located between New Braunfels (20 minutes) and Seguin (15 minutes) just of TX HWY 123 and close to HWY 46. Soil: Soil map can be sent upon request. Access: Property is accessed off of a deeded easement road coming off of Huber Rd.
$378,500
816 Boenig St Seguin, TX 78155
- Type:
- Single Family
- Sq.Ft.:
- 1,116
- Status:
- Active
- Beds:
- 4
- Lot size:
- 0.52 Acres
- Year built:
- 2000
- Baths:
- 2.00
- MLS#:
- 3058233
- Subdivision:
- Delany
ADDITIONAL INFORMATION
Make this lovely renovated house with a park-like half acre backyard your new home!! This home has it all!! An open floor plan with a nice modern kitchen which includes custom pull outs for all your storage needs and revers osmosis for fresh water. All appliances are included. The current owner has added a back porch that extends the full length of the house, this is perfect for that morning coffee!! Plus a Covered RV area with a workshop and plenty of storage!! Upgraded electric and new windows!! Plus an extra lot is included in the price! A must see!!
$331,999
5810 Musquiz Ridge Seguin, TX 78155
- Type:
- Single Family
- Sq.Ft.:
- 2,356
- Status:
- Active
- Beds:
- 4
- Lot size:
- 0.11 Acres
- Year built:
- 2024
- Baths:
- 3.00
- MLS#:
- 1766566
- Subdivision:
- Navarro Ranch
ADDITIONAL INFORMATION
This Langley single-story home has a smart layout that maximizes the main living space which hosts the kitchen, dining room and family room with a covered patio attached for outdoor entertaining. With three bedrooms and a flexible retreat in the front of the home, the owner's suite is beside the open living area for added privacy. Estimated COE May 2024. Prices, dimensions and features may vary and are subject to change. Photos are for illustrative purposes only.
$238,999
9255 Honey Mesquite Seguin, TX 78155
- Type:
- Single Family
- Sq.Ft.:
- 1,440
- Status:
- Active
- Beds:
- 3
- Lot size:
- 0.11 Acres
- Year built:
- 2024
- Baths:
- 2.00
- MLS#:
- 1766559
- Subdivision:
- Navarro Ranch
ADDITIONAL INFORMATION
The Collier - This single-story home has a classic layout. The front door leads to a foyer with a laundry room attached, while down the hall is the open concept living area with a family room, dining room and kitchen. Adjacent are three bedrooms, including the owner's suite, which features a walk-in closet and full bathroom. Items shown are artist's renderings & may contain options that are not standard on all models. Prices and features may vary and are subject to change. Estimated COE May 2024.
$228,999
9267 Honey Mesquite Seguin, TX 78155
- Type:
- Single Family
- Sq.Ft.:
- 1,266
- Status:
- Active
- Beds:
- 3
- Lot size:
- 0.11 Acres
- Year built:
- 2024
- Baths:
- 2.00
- MLS#:
- 1766562
- Subdivision:
- Navarro Ranch
ADDITIONAL INFORMATION
The Kowski - This single-story home has a simple layout that makes good use of the available space. The front door leads to an open concept living area that includes a family room, dining room and kitchen with access to the backyard. Two bedrooms share a bathroom at the front of the home, while the owner's suite is tucked into the back corner with a full bathroom and walk-in closet. Estimated COE May 2024. Photos are for illustration purposes only.
$269,999
9025 Austin Ridge Seguin, TX 78155
- Type:
- Single Family
- Sq.Ft.:
- 1,910
- Status:
- Active
- Beds:
- 3
- Lot size:
- 0.11 Acres
- Year built:
- 2024
- Baths:
- 2.00
- MLS#:
- 1766553
- Subdivision:
- Navarro Ranch
ADDITIONAL INFORMATION
This Bradwell single-story home has a smart layout that offers endless possibilities. Two bedrooms are at the front of the home, along with a study that can be used as a living space or home office. The open family room is down the hall, along with the owner's suite and a back patio. Est availability June 2024! Prices and features may vary and are subject to change. Photos are for illustrative purposes only.

Listings courtesy of ACTRIS MLS as distributed by MLS GRID, based on information submitted to the MLS GRID as of {{last updated}}.. All data is obtained from various sources and may not have been verified by broker or MLS GRID. Supplied Open House Information is subject to change without notice. All information should be independently reviewed and verified for accuracy. Properties may or may not be listed by the office/agent presenting the information. The Digital Millennium Copyright Act of 1998, 17 U.S.C. § 512 (the “DMCA”) provides recourse for copyright owners who believe that material appearing on the Internet infringes their rights under U.S. copyright law. If you believe in good faith that any content or material made available in connection with our website or services infringes your copyright, you (or your agent) may send us a notice requesting that the content or material be removed, or access to it blocked. Notices must be sent in writing by email to DMCAnotice@MLSGrid.com. The DMCA requires that your notice of alleged copyright infringement include the following information: (1) description of the copyrighted work that is the subject of claimed infringement; (2) description of the alleged infringing content and information sufficient to permit us to locate the content; (3) contact information for you, including your address, telephone number and email address; (4) a statement by you that you have a good faith belief that the content in the manner complained of is not authorized by the copyright owner, or its agent, or by the operation of any law; (5) a statement by you, signed under penalty of perjury, that the information in the notification is accurate and that you have the authority to enforce the copyrights that are claimed to be infringed; and (6) a physical or electronic signature of the copyright owner or a person authorized to act on the copyright owner’s behalf. Failure to include all of the above information may result in the delay of the processing of your complaint.

 |
| This information is provided by the Central Texas Multiple Listing Service, Inc., and is deemed to be reliable but is not guaranteed. IDX information is provided exclusively for consumers’ personal, non-commercial use, that it may not be used for any purpose other than to identify prospective properties consumers may be interested in purchasing. Copyright 2024 Four Rivers Association of Realtors/Central Texas MLS. All rights reserved. |
Seguin Real Estate
The median home value in Seguin, TX is $193,000. This is lower than the county median home value of $231,700. The national median home value is $219,700. The average price of homes sold in Seguin, TX is $193,000. Approximately 54.15% of Seguin homes are owned, compared to 35.56% rented, while 10.3% are vacant. Seguin real estate listings include condos, townhomes, and single family homes for sale. Commercial properties are also available. If you see a property you’re interested in, contact a Seguin real estate agent to arrange a tour today!
Seguin, Texas 78155 has a population of 27,762. Seguin 78155 is less family-centric than the surrounding county with 26.31% of the households containing married families with children. The county average for households married with children is 36.49%.
The median household income in Seguin, Texas 78155 is $41,250. The median household income for the surrounding county is $66,187 compared to the national median of $57,652. The median age of people living in Seguin 78155 is 35.4 years.
Seguin Weather
The average high temperature in July is 95.2 degrees, with an average low temperature in January of 40.5 degrees. The average rainfall is approximately 34.7 inches per year, with 0 inches of snow per year.
