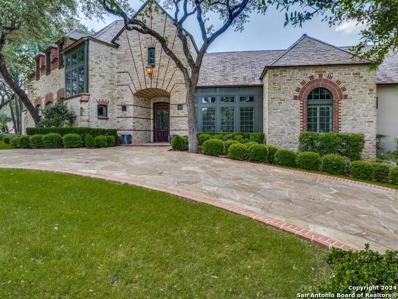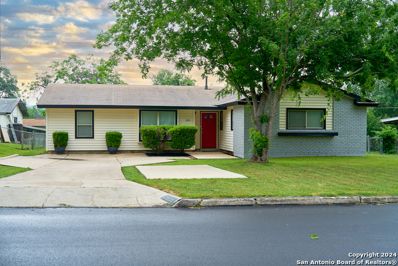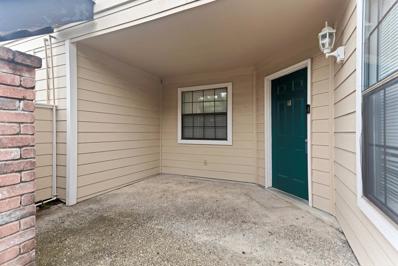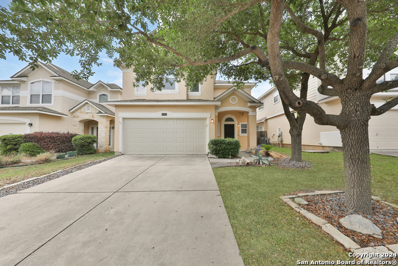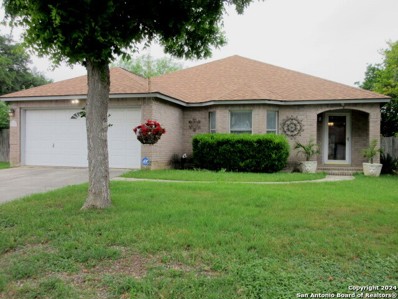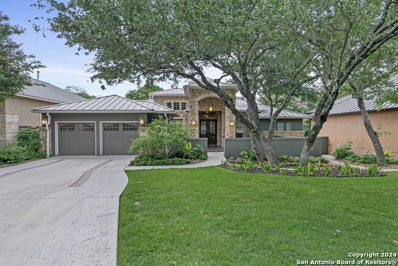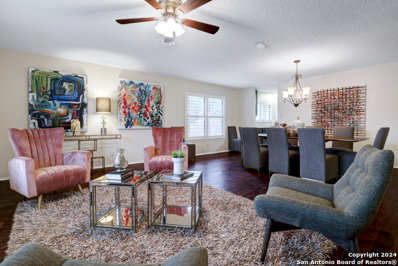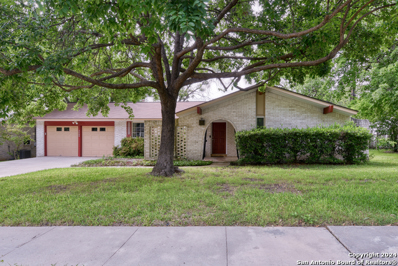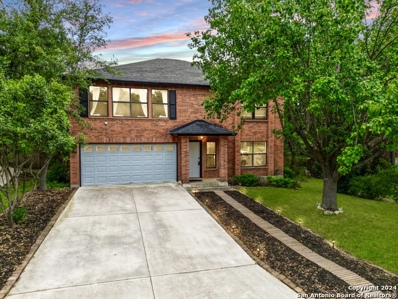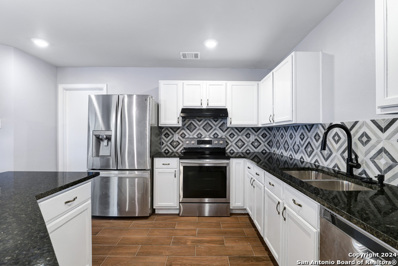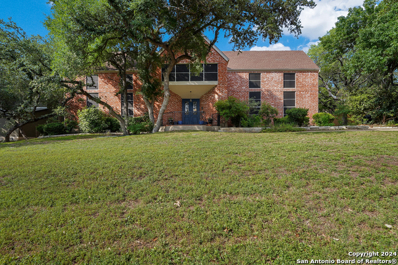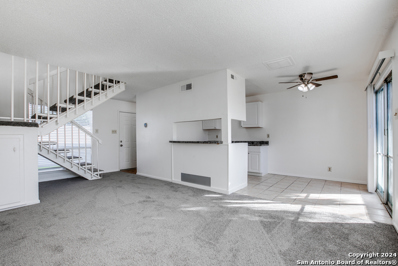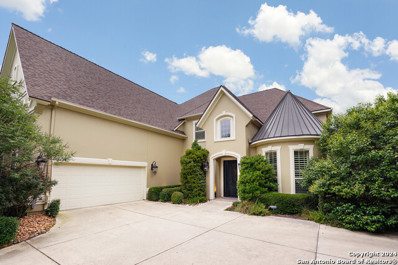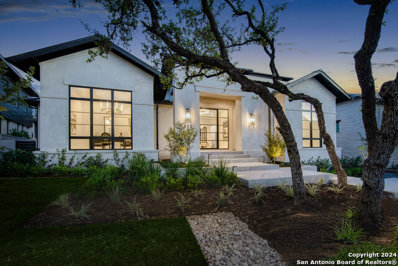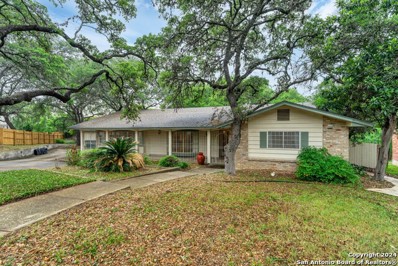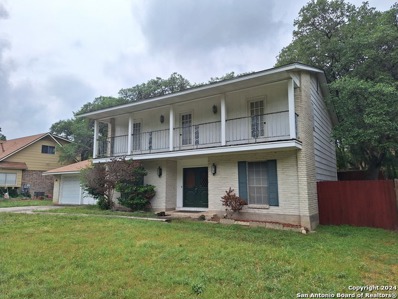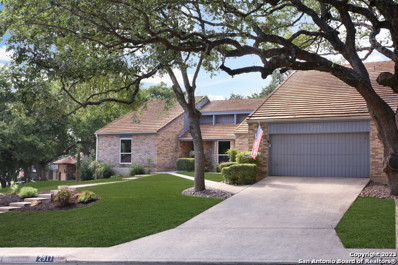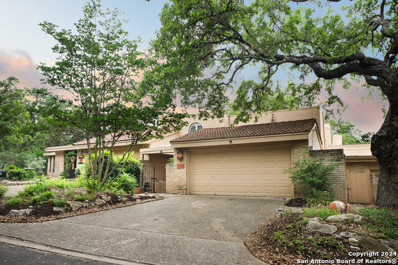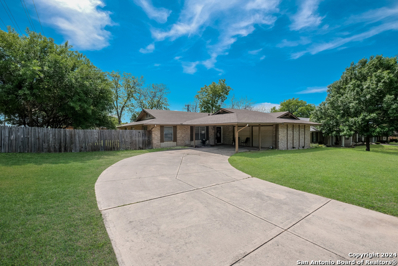San Antonio TX Homes for Sale
$1,675,000
142 Turnberry Way San Antonio, TX 78230
- Type:
- Single Family
- Sq.Ft.:
- 4,882
- Status:
- NEW LISTING
- Beds:
- 3
- Lot size:
- 0.46 Acres
- Year built:
- 1999
- Baths:
- 5.00
- MLS#:
- 1772777
- Subdivision:
- Inverness
ADDITIONAL INFORMATION
Welcome to this exquisite Tudor-style masterpiece situated on an oversized corner lot in the prestigious Inverness neighborhood! Meticulously manicured landscaping and impressive facade exudes grandeur and style. Just like the exterior, the interior is a testament to the impeccable craftsmanship and attention to details. Elegance and modern upgrades create a truly luxurious living experience. The bright and airy interior features an abundance of natural light streaming through large windows and doors illuminating the spacious living areas and overlooking your private outdoor oasis with a pool, hot tub, and outdoor kitchen. From the grand ceilings throughout, updated kitchen with a quartz island and countertops, custom cabinetry, and oversized pantry this makes it a dream kitchen. The home boasts an office with built in shelves next to your lavish primary suite, where relaxation awaits with a spa-like en-suite bathroom with two grand closets plus a bonus room with windows galore. Guest bedrooms upstairs offer ample space and comfort for family and guests. Additionally, the sellers have added shutters throughout, modern lighting, four NEW AC units, NEW pool equipment, exterior/interior fresh paint, new ice maker and wine fridge, etc. Let's not forget about the rare and coveted feature of a 4+ car garage, providing ample space for car enthusiasts.
- Type:
- Single Family
- Sq.Ft.:
- 1,313
- Status:
- NEW LISTING
- Beds:
- 3
- Lot size:
- 0.2 Acres
- Year built:
- 1962
- Baths:
- 2.00
- MLS#:
- 1772347
- Subdivision:
- Not In Defined Subdivision
ADDITIONAL INFORMATION
Situated in a well-established neighborhood!!! Access to both 410 and I-10. The surrounding area is a haven for convenience, with numerous shopping centers, diverse dining options, and entertainment venues in close proximity. Come see this freshly remodeled home with 3 bedrooms and 2 baths with All new flooring. New Restrooms, Cabinets, Appliances and Granite This Home Also sits on An Oversized Lot!!!!Come see it today!!!
- Type:
- Condo
- Sq.Ft.:
- 848
- Status:
- NEW LISTING
- Beds:
- 2
- Lot size:
- 13.98 Acres
- Year built:
- 1983
- Baths:
- 2.00
- MLS#:
- 2613164
- Subdivision:
- The Bridges Condo Ii
ADDITIONAL INFORMATION
Go and Show! Welcome to Unit 863 located at The Bridges Condominiums. This Condo is move in ready or an excellent investor opportunity for long- or short-term rentals. Bridges Condominiums location amenities include a private pool and club house which can be reserved at any time for private gatherings. Walking distance to ORSINGER PARK, all within 10 miles of La Cantera Resort, shops and mall, fiesta Texas and the Medical Center.
- Type:
- Single Family
- Sq.Ft.:
- 2,263
- Status:
- NEW LISTING
- Beds:
- 3
- Lot size:
- 0.15 Acres
- Year built:
- 2005
- Baths:
- 3.00
- MLS#:
- 1771885
- Subdivision:
- Shavano Ridge
ADDITIONAL INFORMATION
Beautiful home available in Shavano Ridge! Nice open floor plan with ceramic tile throughout the first floor. Tons of cabinet space in kitchen. Stainless steel stove included. Decorative fireplace is a stunning feature in the spacious living room. All bedrooms on second floor. No carpet in the home! Lovely shaded backyard with tons of trees. Great location with easy access to IH 10 and Loop 1604.
- Type:
- Single Family
- Sq.Ft.:
- 2,970
- Status:
- NEW LISTING
- Beds:
- 4
- Lot size:
- 0.22 Acres
- Year built:
- 1998
- Baths:
- 3.00
- MLS#:
- 1771908
- Subdivision:
- Huntington Place
ADDITIONAL INFORMATION
Rare find! Perfect for a large family - 4 bedrooms; 2.5 baths; Upstairs AND downstairs laundry, upstairs kitchenette, large covered deck with Primary Bedroom access; thoughtfully renovated in 2020/2021 (all int/ext paint, 10ft kitchen island, dry bar, tile, carpet, solar screens, large covered deck, master bath, HVAC, water heater, Kinetico water softener and RO dispenser, upstairs kitchenette/2nd laundry, Elfa shelving), new stainless steel stove installed Jan 2024 (not pictured), Garage plus driveway allows parking for 5+ vehicles, all brick home. Seller is a TX Realtor. Available for showings starting Monday May 6th. Tenants are preparing to vacate by June 30, 2024.
- Type:
- Single Family
- Sq.Ft.:
- 1,845
- Status:
- NEW LISTING
- Beds:
- 3
- Lot size:
- 0.17 Acres
- Year built:
- 1996
- Baths:
- 2.00
- MLS#:
- 1771830
- Subdivision:
- The Woodlands At Hunting
ADDITIONAL INFORMATION
This Woodlands @ Huntington One-Story Beauty is well maintained and move-in ready. Step into this Spacious 1,845 Sq Ft home that offers an open floorplan with plenty of natural light & a bonus air-condition Sun Room for your perfect tranquil oasis. This kitchen boast of plenty cabinets, granite countertops, Island/Breakfast bar, & refrigerator to convey. Large 21'x17' Master bedroom w/walk-in closet, double vanity Master Bath and recent remodeled step-in shower along with separate linen closet. Hardwood & laminate floors ~ Ceiling fans throughout ~ Manageable backyard w/Privacy fence which includes storage shed to convey ~ Easy access to IH10 & 1604 ~ Near USAA, UTSA, The Rim, Medical Center, Six Flags theme park and plenty of eateries.
- Type:
- Single Family
- Sq.Ft.:
- 2,893
- Status:
- NEW LISTING
- Beds:
- 2
- Lot size:
- 0.28 Acres
- Year built:
- 2012
- Baths:
- 3.00
- MLS#:
- 1771782
- Subdivision:
- The Elms
ADDITIONAL INFORMATION
Exceptional custom-built home nestled in the private, gated community of The Elms. This Weston Dean gem includes 2 bedrooms, 2 flex/bonus rooms, 2 full bathrooms, and 1 half bathroom. So much attention to detail, blending old-world elegance and modern aesthetics: 22' ceiling "cathedral room" with cypress ceiling, gourmet kitchen island with incredible custom cabinetry. The stunning kitchen is equipped with a gourmet Thermador appliance suite (refrigerator is included), built-in stainless steel Bosch coffee machine and a reverse osmosis water filtration system. Amazingly relaxing screened covered patio with views to the meticulously landscaped backyard, garden pond and greenbelt. This house is where city life and nature come together, making it a special place to live in luxury.
- Type:
- Single Family
- Sq.Ft.:
- 5,722
- Status:
- NEW LISTING
- Beds:
- 6
- Lot size:
- 0.33 Acres
- Year built:
- 1993
- Baths:
- 4.00
- MLS#:
- 1771715
- Subdivision:
- Hunters Creek North
ADDITIONAL INFORMATION
This is an absolutely stunning home! It is situated on a large cul-de-sac lot in the beautiful Hunters Creek North neighborhood. On the lower level, you will find two living areas, a huge kitchen with plenty of counter space, a large walk-in pantry, and a breakfast area. The kitchen opens up to a massive covered back patio and built in fireplace. Also on this level is the generously sized master retreat, a utility room, and a half bath. All floors on this level are tiled or hardwood. Upstairs, you will find a huge game room, four additional bedrooms, two full baths, and a spacious flex room that could be used as an additional bedroom or office. All bedrooms are generously sized and have walk-in closets. The upstairs is completed with a large balcony. Two brand-new HVAC units were installed in May 2021. This home is perfect for anyone looking for a spacious home in a fantastic area of San Antonio. The HOA is VOLUNTARY! All furnishings are negotiable.
$1,200,000
2735 Wonderview Dr San Antonio, TX 78230
- Type:
- Single Family
- Sq.Ft.:
- 5,247
- Status:
- NEW LISTING
- Beds:
- 5
- Lot size:
- 0.27 Acres
- Year built:
- 2013
- Baths:
- 5.00
- MLS#:
- 1771451
- Subdivision:
- Estates Of Alon
ADDITIONAL INFORMATION
Stunning Spanish-inspired executive home, in the prestigious gated community of the Estates of Alon. Situated majestically on a corner lot, this home exudes sophistication and luxury, boasting a heated pool and a charming guest suite for unparalleled comfort and style. Step through the grand entrance into the captivating two-story foyer with a sweeping circular staircase. Entertain in style within the formal dining room featuring a tiled barrel ceiling hallway, while the adjacent den/office or formal living area offers a serene retreat. Magnificent main living space, featuring a wall of windows that flood the room with natural light. A striking stacked stone gas fireplace with custom mantle, built-in bookcases, and illuminated art niches create an ambiance of warmth and sophistication all seamlessly connected to the spacious kitchen, complete with a large island, granite countertops, planning desk, walk-in pantry, and a breakfast area. Retreat to the luxurious primary bedroom suite, where a tray ceiling adds an air of elegance. The en-suite bath, fit for royalty, boasts separate vanities, a garden tub, walk-in shower, and a vast walk-in closet designed by Alpha Closets, with convenient access to the laundry room. A unique guest suite, complete with a separate one-car garage, bedroom, full bath, and rear patio access, offers unparalleled comfort and privacy for visitors or multi-generational housing. Upstairs, a high-end lounge-inspired loft provides additional living space for relaxation, while the expansive media room with a wet bar offers endless entertainment possibilities. Three additional spacious bedrooms and two full baths complete this level, ensuring ample space for family and guests. Outside, the expansive covered patio overlooks the sparkling pool and lush yard, bordered by a serene greenbelt. Other notable features abound, including a central vac system, Nest thermostats, Ethernet connections, LED lighting, and a Sonos sound system. Located just a short distance from the Medical Center, Hardberger Park, and Alon Town Centre, this remarkable home offers unparalleled convenience and a central location. Don't miss this rare opportunity to own a piece of luxury living in the Estates of Alon!
$260,000
3706 Igo St San Antonio, TX 78230
- Type:
- Single Family
- Sq.Ft.:
- 1,609
- Status:
- NEW LISTING
- Beds:
- 3
- Lot size:
- 0.3 Acres
- Year built:
- 1969
- Baths:
- 2.00
- MLS#:
- 1771412
- Subdivision:
- The Summit
ADDITIONAL INFORMATION
Welcome To Your Serene Oasis "In The Middle Of It All," Nestled In The Well-Established San Antonio The Summit-Colonies North Community. Presenting 3706 Igo St, A Sensibly-Sized Single-Family Residence That Seamlessly Combines 1960s Charm With Comfort. This Meticulously Maintained, One-Owner 3-Bedroom, 2 Bathroom Home Offers An Ideal Blend Of Nostalgic Charm And Functionality. Your Chance To Own A Delightful Home With Two Living Areas At The End Of A Quiet Street And Uniquely Located With Proximity To IH-10/Wurzbach And All The Shopping, Restaurants And Amenities That Brings. A Marvelous Value At Well Under The Average Home Price In San Antonio, This Home Is Your Blank Canvas On Which To Paint Your Masterpiece. Contracting Services Available By Rolling The Costs Directly Into Your Loan-Ask Us How. Welcome Home
- Type:
- Single Family
- Sq.Ft.:
- 2,120
- Status:
- NEW LISTING
- Beds:
- 3
- Lot size:
- 0.28 Acres
- Year built:
- 1996
- Baths:
- 3.00
- MLS#:
- 1771393
- Subdivision:
- Huntington Place
ADDITIONAL INFORMATION
Meticulously maintained 3-bedroom, 2.5-bathroom, 2120-SF, 2 car garage, on a large 0.278 acre lot, 4-sided brick home nestled within the prestigious Huntington Place community is now available for immediate move-in! Grand 2-story foyer, open floor plan, a luminous living room seamlessly flows into the formal dining area, beautiful views of the tranquil backyard, mature trees on over a 1/4 acre lot. Expansive kitchen, cabinetry with hardware, & all appliances convey to include a stainless steel fridge. Primary suite with a double sink vanity, a linen closet, a rejuvenating soaking tub & shower, & a generous walk-in closet. Oversized laundry & walk-in pantry with lots of shelves & both washer & dryer convey as well. Prime location near esteemed schools, ie, Clark HS, premier retail destinations, entertainment venues, as well as UTSA, 1604, & I-10 just moments away! Schedule your private viewing today & fall in love with all this property & neighborhood have to offer!
Open House:
Friday, 5/10 9:00-12:00AM
- Type:
- Single Family
- Sq.Ft.:
- 2,415
- Status:
- NEW LISTING
- Beds:
- 4
- Lot size:
- 0.21 Acres
- Year built:
- 1997
- Baths:
- 3.00
- MLS#:
- 1771330
- Subdivision:
- Huntington Place
ADDITIONAL INFORMATION
LOCATION, LOCATION, LOCATION!! Homes like this don't come around as often! Step into this amazing home that has all the bells and whistles! If you love to host, this is the perfect home! There are so many amazing things about this home. This beauty sits on a massive corner lot with a privacy fence, as you pull up, you'll see the oversized driveway(more parking is always a plus), and as you walk into your home you'll notice the beautiful wood porcelain tile throughout the entire first floor, as you walk, you'll pass into the massive living room, dining room, then straight back into the kitchen, which by the way offers stainless appliances, granite countertops, and the refrigerator! Continue around the corner and you will walk into the HUGE laundry/pantry room, as you continue, you'll walk right into the finished 2-car garage. All the bedrooms are upstairs, the master bedroom is HUGE, and the master bath has a dual vanity, what more can you ask for? Everything is this home is HUGE! Come check it out!
- Type:
- Single Family
- Sq.Ft.:
- 3,909
- Status:
- NEW LISTING
- Beds:
- 4
- Lot size:
- 0.44 Acres
- Year built:
- 1980
- Baths:
- 4.00
- MLS#:
- 1771118
- Subdivision:
- Stevenwood
ADDITIONAL INFORMATION
DO NOT MISS OUT ON THIS BEAUTIFUL HOME IN THE SOUGHT AFTER STEVENWOOD NEIGHBORHOOD. GRAND ENTRY WITH STUNNING STAIRCASE MADE OF IRON AND WOOD. OPEN FLOOR PLAN WITH HIGH CEILINGS, FLOOR TO CEILING WINDOWS PROVIDES A LOT OF NATURAL LIGHT. ORIGINAL SALTILLO TILE THROUGHOUT FIRST FLOOR. THIS HOME IS PERFECT FOR ENTERTAINING! LARGE LIVING AREA WITH BRICK FIREPLACE, GLASS SLIDING DOORS LEADING TO BACKYARD AND PATIO AREA. LARGE DINING AREA OFF KITCHEN. GOURMET COOKING KITCHEN WITH GAS COOKING, BEAUTIFUL GRANITE COUNTERTOPS, STAINLESS STEEL APPLIANCES, LARGE ISLAND, LOT OF CABINETS AND STORAGE. FLORIDA ROOM OFF BREAKFAST BAR AREA PERFECT FOR RELAXING.MASTER SUITE FEATURES LARGE WINDOWS, HIGH CEILINGS. MASTER BATHROOM OFFERS LARGE GLASS SHOWER WITH DUAL SHOWER HEADS, DOUBLE GRANITE VANITY, LOTS OF CABINETS, LARGE WALK IN CLOSET WITH SLIDING BARN DOOR AND DOOR TO SIDE PATIO. UPSTAIRS FEATURES LOFT/GAME ROOM, THREE ADDITIONAL BEDROOMS, NEW TILE AND A LOT OF WINDOWS. ONE BEDROOM CAN BE A SECOND MASTER SUITE WITH FULL BATH, HIGH CEILINGS AND CHANDELIER. ADDITIONAL BEDROOMS ARE SPACIOUS. ADDITIONAL FULL BATH UPSTAIRS WITH TUB/SHOWER COMBO AND GRANITE VANITY. LARGE LOT WITH MATURE TREES. SIDE ENTRY GARAGE WITH ADDITIONAL PARKING
- Type:
- Low-Rise
- Sq.Ft.:
- 796
- Status:
- Active
- Beds:
- 1
- Year built:
- 1969
- Baths:
- 2.00
- MLS#:
- 1770548
ADDITIONAL INFORMATION
Recently updated and move-in ready! Step into this updated condo that features an open layout and conveniently located near major highways and numerous amenities! You are greeted by a spacious living area that boasts a bright interior and updated carpet. The open concept design flows seamlessly into the breakfast nook making gatherings easy. The kitchen features upper and lower cabinets for storage. Making your way upstairs, you will find a generously sized bedroom, with an updated bathroom. The master bedroom is a true retreat, offering access to its own balcony where you can relax and enjoy the views. A patio can be found just off the dining room. It makes for the perfect spot to enjoy outdoor activities. Monthly HOA fees include some utilities, trash, community amenities, and grounds maintenance. With easy access to major highways and within a short distance to the medical center, downtown, shopping and dining, you won't want to miss the opportunity to view this condo!
- Type:
- Single Family
- Sq.Ft.:
- 2,694
- Status:
- Active
- Beds:
- 6
- Lot size:
- 0.21 Acres
- Year built:
- 1974
- Baths:
- 3.00
- MLS#:
- 1770340
- Subdivision:
- Charter Oaks
ADDITIONAL INFORMATION
This neighborhood is the place to be! Don't let this opportunity pass you by. Very well maintained (and well loved) home for sale in the highly desirable Charter Oaks neighborhood. Amazing layout! 4 bed 3 bath, 2694 square feet, 2 living areas, formal dining, 2 car garage with covered back yard patio and beautiful landscaping. Mature Oak trees throughout. Primary bedroom is down stairs with on suite . Conveniently located near major highways and medical center, plenty of shopping, dining, and entertainment nearby. A spacious & exclusive members-only pool and clubhouse located in neighborhood. No HOA. Perfect opportunity to live in the home while updating interior and gaining equity. Northside ISD.
$1,159,000
12039 Indigo Bend San Antonio, TX 78230
- Type:
- Single Family
- Sq.Ft.:
- 4,995
- Status:
- Active
- Beds:
- 4
- Lot size:
- 0.22 Acres
- Year built:
- 2012
- Baths:
- 4.00
- MLS#:
- 1770251
- Subdivision:
- Estates of Alon
ADDITIONAL INFORMATION
Beautiful greenbelt home in the gated community of the Estates of Alon. Originally the Toll Brothers' model home and includes all the options and upgrades. Entertainers' dream with spacious media room including a built in wet-bar, built-in cabinets and bookshelves, and wine refrigerator. Second media room with surround sound speakers off of loft (currently used as work out room) makes perfect video game room or other flex space. Multiple built-ins throughout to include living room, study, loft, media room, upstairs bedroom, primary closet. Spacious bedrooms with large walk-in closets. Grand primary suite includes sitting room that overlooks greenbelt and outdoor fireplace with spa-like primary bath and closet with multiple built-ins. Chef's kitchen with walk-in pantry; 42 inch stainless steel built-in Kitchen-Aid refrigerator, two ovens, new Fulgor Milano gas range, and plentiful counter space and large central island. Owners have added multiple upgrades to include energy-saving solar panels on the roof, Lutron Caseta automated lighting, Philips Hue lighting, Hunter Douglas PowerView motorized window treatments, real wood shutters, designer paint (2021), and many other upgrades. Back yard enclosed with privacy stone masonry wall on one side and wrought iron fence opening to the greenbelt. Gated community and short distance to Alon Town Centre with popular restaurants to include El Mirasol, Myron's, and The Hayden as well as boutique shops, and HEB. Remarkable home with convenient, central location. Rare opportunity to buy in Estates of Alon!
- Type:
- Single Family
- Sq.Ft.:
- 1,644
- Status:
- Active
- Beds:
- 4
- Lot size:
- 0.21 Acres
- Year built:
- 1966
- Baths:
- 2.00
- MLS#:
- 1769561
- Subdivision:
- Foothills
ADDITIONAL INFORMATION
Perfect blend of affordability, location and flexibility. Welcome to 3130 Whitewing Ln. Nestled on a large corner lot in the desirable Foothill neighborhood, this 4 bed/2 bath home is the perfect blend of modern updates canvas for your finishing touches. Home has had many recent updates to include new LVP flooring, new kitchen to include new custom cabinets and counter tops as well as a stunning primary bathroom renovation. Flexible floor plan is accommodating boasting multiple living areas which could be adapted to flex space from home office or exercise area needs. Large backyard and covered patio are ready for your next gathering or quiet morning cup of coffee. Central location is impeccable with unrivaled access to the cities main highways and just minutes to USAA, the Airport, the RIM and DT San Antonio.
$3,199,000
112 Regents Park San Antonio, TX 78230
- Type:
- Single Family
- Sq.Ft.:
- 5,556
- Status:
- Active
- Beds:
- 4
- Lot size:
- 0.29 Acres
- Year built:
- 2024
- Baths:
- 6.00
- MLS#:
- 1736470
- Subdivision:
- Inverness
ADDITIONAL INFORMATION
A contemporary masterpiece designed by Gustavo Arredondo, this new construction home is centrally located in Inverness, a 24-hour guard gated luxury community. Upon entering the residence through a modern custom steel pivot door, you are greeted by a grand great room with expansive ceiling heights and a floor-to-ceiling limestone clad fireplace that flows to the dining/open concept kitchen. The layout is perfectly suited for entertaining on a lavish scale or an intimate gathering. The magazine worthy kitchen features a high-end stainless appliance suite, solid slab quartzite waterfall island/backsplash, pot filler, custom cabinets with back lighting, and a hidden ancillary pantry/prep area. The masterful use of glass/sliding doors seemingly melds indoor/outdoor living and showcase a gorgeous marble coping adorned pool with water features, a large covered outdoor living area, a fully equipped summer kitchen, low-maintenance turf and mature trees.The unparalleled designer curated selections and luxurious upgrades include wide-plank oak floors, quartzite/quartz counters throughout, high level tile/plumbing/lighting/Emtek hardware details, specialized Savant lighting, surround sound and Cat6/coax wiring. A peaceful primary retreat presents a floating double vanity, freestanding spa tub, dual closets and a generously sized seamless glass shower. Most of the square footage lies on the first floor, including a study, secondary powder/pool bath and guest room with an en-suite bathroom. This is an amazing opportunity for a new home inside 1604, ideally located near I-10,1604, Wurzbach Parkway, Medical Center, fine shopping and dining.
- Type:
- Single Family
- Sq.Ft.:
- 3,302
- Status:
- Active
- Beds:
- 4
- Lot size:
- 0.25 Acres
- Year built:
- 1984
- Baths:
- 4.00
- MLS#:
- 1769283
- Subdivision:
- Hunters Creek North
ADDITIONAL INFORMATION
This unique single-story U-shaped home is nestled in the tree-lined, centrally located subdivision of Hunters Creek North. With custom-built features throughout, this home is truly one-of-a-kind. Upgrades include a new tile roof, new HVAC system, maple hardwood floors, travertine tile flooring, updated kitchen with granite countertops, subway tile backsplash, and stainless steel appliances, fully remodeled bathrooms and amazing entertaining spaces immersed with natural light. The screened-in enclosed back patio with private pool and spa is the perfect place to relax or entertain. Conveniently located near expressways, Alon Town Center, USAA, Medical Center, UTSA, Phil Hardberger Park, restaurants and shopping.
- Type:
- Single Family
- Sq.Ft.:
- 2,354
- Status:
- Active
- Beds:
- 4
- Lot size:
- 0.34 Acres
- Year built:
- 1973
- Baths:
- 2.00
- MLS#:
- 1768887
- Subdivision:
- Colonial Village
ADDITIONAL INFORMATION
Nestled within San Antonio's coveted location, this mid-century haven exudes tranquility in a secluded cul-de-sac, embraced by majestic trees. The inviting entrance sets the tone, welcoming you into a versatile floor plan that effortlessly transitions between spaces. This home features high ceilings, multiple living areas and an exceptional floor to ceiling fireplace. The functional kitchen features ample cabinetry, complemented by breakfast and formal dining spaces. Outside, the enchanting oak trees provide natural shade over the professionally landscaped yard, complete with a sprinkler system, outdoor lighting, and a Mistaway mosquito control system for year-round enjoyment. With easy access to major roads, dining options, and premier shopping destinations, this residence effortlessly blends comfort and convenience, presenting an ideal living opportunity.
- Type:
- Single Family
- Sq.Ft.:
- 1,642
- Status:
- Active
- Beds:
- 4
- Lot size:
- 0.26 Acres
- Year built:
- 1967
- Baths:
- 2.00
- MLS#:
- 1768879
- Subdivision:
- Colonies North
ADDITIONAL INFORMATION
Immaculate single story estate sale in Colonies North! Fresh paint, new granite in the kitchen, updated light fixtures, and more in this four bedroom home. Great natural light, two living area, two eating areas, secondary bathroom beautifully updated with subway tile, marble like shower surround, mirror, lighting and new vanity! After you are wow'ed by the inside head to the spacious backyard with big covered patio, lush grass, 2 storage sheds, and trees! Great schools, close to wurzbach pkwy, I10, USAA, UTSA, and more!
- Type:
- Single Family
- Sq.Ft.:
- 2,370
- Status:
- Active
- Beds:
- 4
- Lot size:
- 0.21 Acres
- Year built:
- 1974
- Baths:
- 3.00
- MLS#:
- 1768738
- Subdivision:
- Charter Oaks
ADDITIONAL INFORMATION
Welcome to this expansive 4-bedroom, 3-bathroom home nestled in a serene neighborhood. Boasting a vast two-car garage and a sprawling backyard adorned with mature trees, this property offers ample space for relaxation and recreation.Four generously sized bedrooms provide plenty of space for the whole family. Each room offers potential for customization to suit your preferences. Three full bathrooms 2 upstairs and 1 downstairs.With two distinct living areas, there's ample room for entertaining main with a brick fireplace. Long front panoramic balcony offering a perfect spot for morning coffee or evening stargazing.The spacious kitchen is a blank canvas awaiting your creative touch. Customize it to your culinary preferences and design aesthetic. While this home requires TLC and minor renovations, it presents an exciting opportunity to unleash your creativity and transform it into your dream home. Two-Car Garage with a six car front driveway Park your vehicles with ease in this large garage, offering plenty of storage space for tools, equipment, and recreational gear. Backyard Step outside into a vast backyard with a 12x12 concrete slab, where this landscaped green yard provides shade and privacy with towering trees adding natural beauty and tranquility to the outdoor environment. Conveniently located in a desirable Charter oaks neighborhood, this home offers easy access to amenities, NISD schools, parks, and major transportation routes. Enjoy the perfect blend of suburban tranquility and urban convenience. Summary: This spacious 4-bedroom home with 3 full baths, a big two-car garage, and a huge backyard with plenty of trees offers immense potential for those willing to invest in TLC and minor renovations. With two living areas, a balcony, and a prime location, it's an ideal canvas for creating the home of your dreams.
- Type:
- Single Family
- Sq.Ft.:
- 2,632
- Status:
- Active
- Beds:
- 3
- Lot size:
- 0.32 Acres
- Year built:
- 1981
- Baths:
- 2.00
- MLS#:
- 1768456
- Subdivision:
- Warwick Farms
ADDITIONAL INFORMATION
A Beautifully updated home, a quiet elevated corner lot. A true and rare 1 story, move in ready with a great floorplan for entertaining. No HOA! The backyard is a beautiful private oasis with a pool perfect for entertaining. Primary bedroom is large and beautiful spa like bathroom with 2 generous walk-in closets. Large living room with high ceilings, lots of natural light throughout the house. Kitchen has a smooth cooktop and stainless steel double ovens and soft close cabinets. Flooring replaced with high end luxury vinyl plank throughout most of the house, pattern tile in the laundry room. A great opportunity to own a home in rarely listed Warwick Farms.
- Type:
- Townhouse
- Sq.Ft.:
- 2,267
- Status:
- Active
- Beds:
- 3
- Lot size:
- 0.06 Acres
- Year built:
- 1980
- Baths:
- 3.00
- MLS#:
- 1768436
- Subdivision:
- Mission Trace
ADDITIONAL INFORMATION
Welcome to 3809 Overlake Street! It's a recently updated 3 bed, 2.5 bath quality-built townhome in San Antonio's first master planned neighborhood. As you drive through the guarded gates of Mission Trace, you will immediately notice the park-like setting. With private tennis courts, inviting community center and swimming pool, it begs you connect with the outdoors under the shade of century old oak trees. It's just a short stroll from your back door to the pond where residents enjoy ducks, squirrels and relaxing walks. The home's floorplan features soaring ceilings, thoughtful curves, and dozens of windows to enjoy views of hundreds of trees and abundant natural light. Entertainers will take advantage of two spacious patios, a built in gas grill and outdoor sinks on multiple levels. Plus you will enjoy an easy drive to the Medical Center, USAA, Hardberger Park and other popular amenities and dining options. Hurry to see it while you can!
- Type:
- Single Family
- Sq.Ft.:
- 2,006
- Status:
- Active
- Beds:
- 4
- Lot size:
- 0.3 Acres
- Year built:
- 1962
- Baths:
- 2.00
- MLS#:
- 1768411
- Subdivision:
- Dreamland Oaks
ADDITIONAL INFORMATION
Location Location Location! Located in the Dreamland Oaks community, this home offers ALOT of space inside and out and is located on a large corner lot! Upon entry into the home, you will be greeted with a modern open floor plan that meets traditional feel for the best of both worlds. The 4 bedrooms are spacious as well as the 2 full bathrooms. The floorplan is perfect to make it your own, offering a space that can be used as a workout room or a children's play area! With a new roof and HVAC system in place, this home has been properly maintained and you can feel it as soon as you enter the home! Outside the large corner lot is ready for you to make your dream backyard! The long driveway offers plenty of parking space for guests! Minutes from shopping and major highways, this home is ready for you to make it your own! Go and see it today!


Listings courtesy of ACTRIS MLS as distributed by MLS GRID, based on information submitted to the MLS GRID as of {{last updated}}.. All data is obtained from various sources and may not have been verified by broker or MLS GRID. Supplied Open House Information is subject to change without notice. All information should be independently reviewed and verified for accuracy. Properties may or may not be listed by the office/agent presenting the information. The Digital Millennium Copyright Act of 1998, 17 U.S.C. § 512 (the “DMCA”) provides recourse for copyright owners who believe that material appearing on the Internet infringes their rights under U.S. copyright law. If you believe in good faith that any content or material made available in connection with our website or services infringes your copyright, you (or your agent) may send us a notice requesting that the content or material be removed, or access to it blocked. Notices must be sent in writing by email to DMCAnotice@MLSGrid.com. The DMCA requires that your notice of alleged copyright infringement include the following information: (1) description of the copyrighted work that is the subject of claimed infringement; (2) description of the alleged infringing content and information sufficient to permit us to locate the content; (3) contact information for you, including your address, telephone number and email address; (4) a statement by you that you have a good faith belief that the content in the manner complained of is not authorized by the copyright owner, or its agent, or by the operation of any law; (5) a statement by you, signed under penalty of perjury, that the information in the notification is accurate and that you have the authority to enforce the copyrights that are claimed to be infringed; and (6) a physical or electronic signature of the copyright owner or a person authorized to act on the copyright owner’s behalf. Failure to include all of the above information may result in the delay of the processing of your complaint.
San Antonio Real Estate
The median home value in San Antonio, TX is $174,200. This is lower than the county median home value of $183,100. The national median home value is $219,700. The average price of homes sold in San Antonio, TX is $174,200. Approximately 49.89% of San Antonio homes are owned, compared to 41.62% rented, while 8.5% are vacant. San Antonio real estate listings include condos, townhomes, and single family homes for sale. Commercial properties are also available. If you see a property you’re interested in, contact a San Antonio real estate agent to arrange a tour today!
San Antonio, Texas 78230 has a population of 1,461,623. San Antonio 78230 is less family-centric than the surrounding county with 31.7% of the households containing married families with children. The county average for households married with children is 33.51%.
The median household income in San Antonio, Texas 78230 is $49,711. The median household income for the surrounding county is $53,999 compared to the national median of $57,652. The median age of people living in San Antonio 78230 is 33.2 years.
San Antonio Weather
The average high temperature in July is 94.6 degrees, with an average low temperature in January of 40.7 degrees. The average rainfall is approximately 32.6 inches per year, with 0.2 inches of snow per year.
