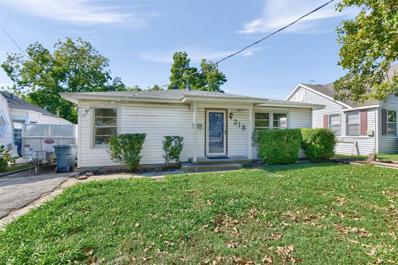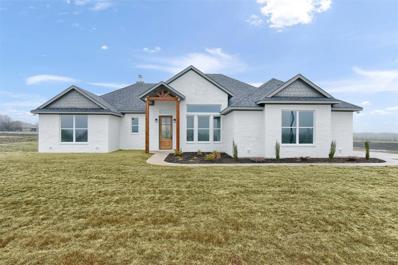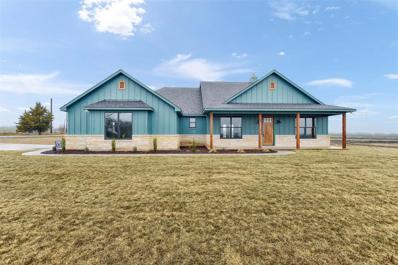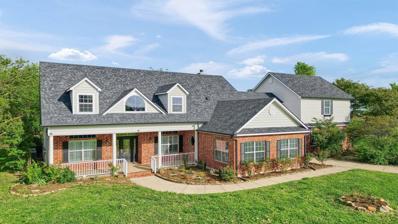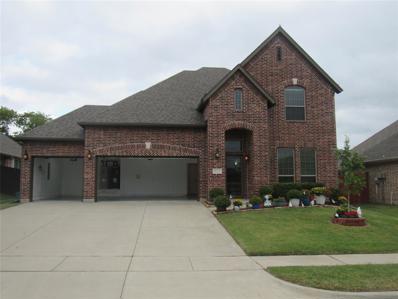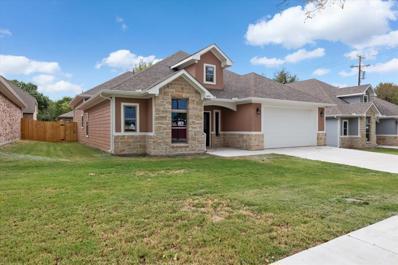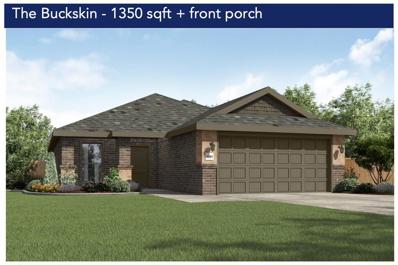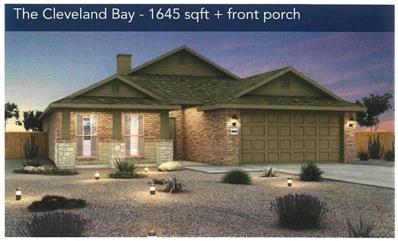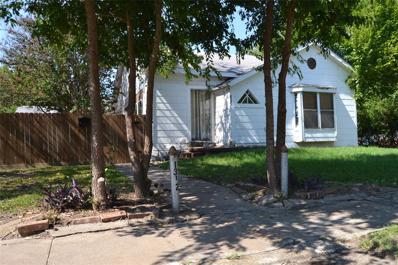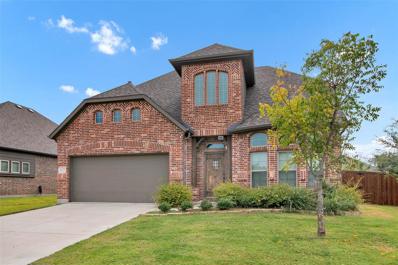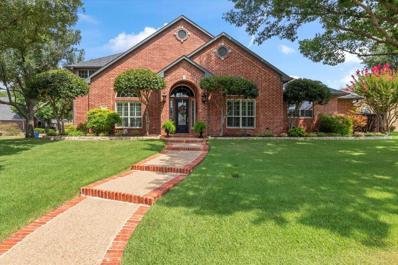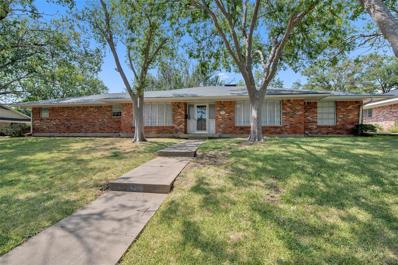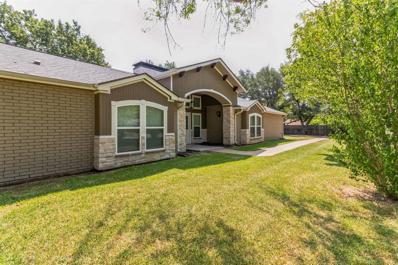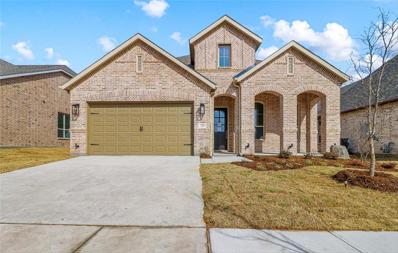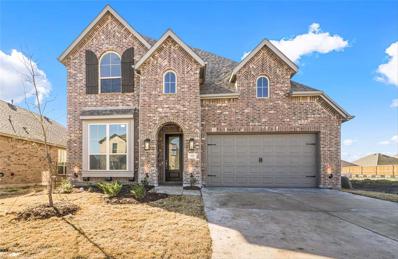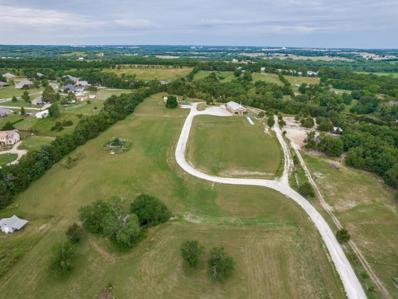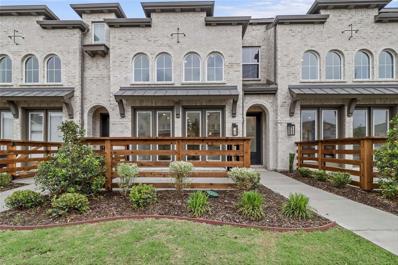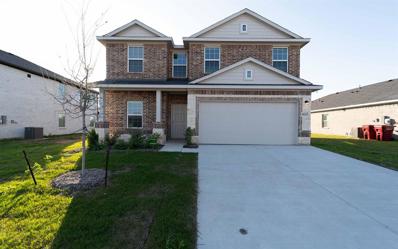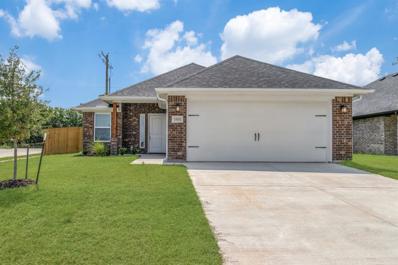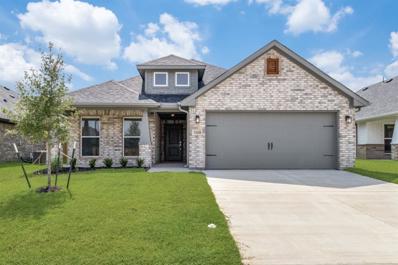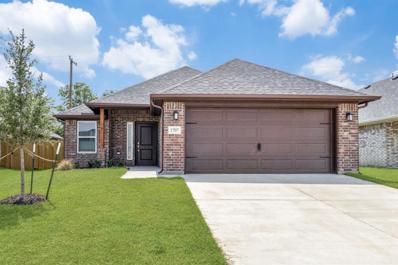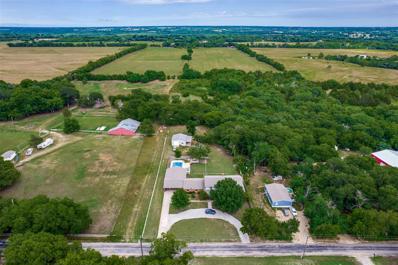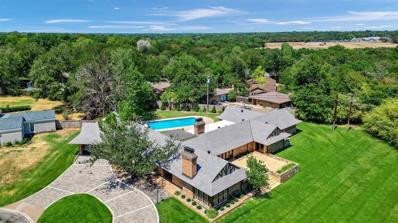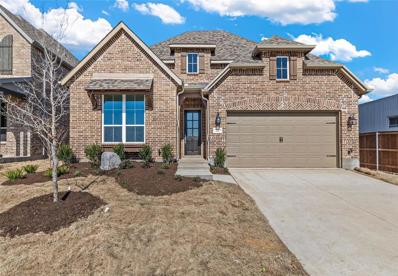Sherman TX Homes for Sale
- Type:
- Single Family
- Sq.Ft.:
- 1,373
- Status:
- Active
- Beds:
- 3
- Lot size:
- 0.17 Acres
- Year built:
- 1955
- Baths:
- 2.00
- MLS#:
- 20472765
- Subdivision:
- Greenmount 1st Add
ADDITIONAL INFORMATION
THIS HOME HAS RECIEVED A COMPLETE MAKEOVER AND IS READY FOR YOU TO CALL IT HOME. GRANITE COUNTERS IN THE KITCHEN WITH COORDINATING TILE BACKSPLASH. FRESH PAINT AND FLOORS. THE SPACIOUS EAT IN KITCHEN GIVES YOU PLENTY OF ROOM FOR ENTERTAINING WHILE ALSO PROVIDING AMPLE COUNTERSPACE. THE LARGE WINDOWS IN ALL OF THE ROOMS FLOOD THE HOME WITH NATURAL SUNLIGHT. HARD SURFACE FLOORS ARE LOCATED THROUGHOUT THE HOME.
$519,900
485 Schneider Road Sherman, TX 75090
- Type:
- Single Family
- Sq.Ft.:
- 2,148
- Status:
- Active
- Beds:
- 3
- Lot size:
- 1 Acres
- Year built:
- 2023
- Baths:
- 3.00
- MLS#:
- 20462949
- Subdivision:
- Schneider Farm Subdivision
ADDITIONAL INFORMATION
Completed new build. Move in ready. Country living at its best in this modern Farmhouse new build on acre. This energy efficient home has spray foam insulation, heat pump,& more. This impressive open concept home has true 1 1-8 inch hand-scraped hardwood floors, crown molding, natural light, & a cozy stone fireplace. An island separates the kitchen, living, & dining areas. The kitchen has ample counter space, quartzite countertops, custom cabinets, stainless appliances, & a pantry. The master has a spa like en suite with a walk-in shower, his & hers vanities, tub, & walk in closet with an opening directly into the utility room. Split bedrooms share a Jack & Jill bathroom with separate vanities for each bedroom. The backyard has a covered porch & expansive views of the countryside.
$537,000
561 Schneider Road Sherman, TX 75090
- Type:
- Single Family
- Sq.Ft.:
- 2,216
- Status:
- Active
- Beds:
- 3
- Lot size:
- 1.07 Acres
- Year built:
- 2023
- Baths:
- 3.00
- MLS#:
- 20462823
- Subdivision:
- Schneider Farm Subdivision
ADDITIONAL INFORMATION
New build completed and move in ready. Country living at its best in this modern Farmhouse new build on 1+ acres. This energy efficient home has spray foam insulation, heat pump, & more. This impressive open concept home has a soaring cathedral ceiling with beam, true 1 1-8 in. hardwood floors, dining area, windows for natural light, & a cozy stone fireplace. The kitchen is a cook's dream with an Island, ample counter space, quartzite countertops, custom cabinets, & a walk in pantry. The master has a spa like en suite with garden tub, walk-in shower, his & hers vanities, & extra large walk in closet with an opening directly into the utility room. Split bedrooms share a full bathroom, & both bedrooms have a large walk in closet. The landscaping has been done & the backyard has a covered porch.
- Type:
- Single Family
- Sq.Ft.:
- 5,117
- Status:
- Active
- Beds:
- 5
- Lot size:
- 3.43 Acres
- Year built:
- 2004
- Baths:
- 5.00
- MLS#:
- 20455461
- Subdivision:
- Highland Meadow Estates
ADDITIONAL INFORMATION
Welcome to 1043 Ridgeview Drive, your future dream home. Situated on a generous 3.43 acres, it's an ideal place for you to grow and thrive. This charming 5-bed, 5-bath property has everything you need. This home is designed to cater to unique interests of everyone. In the heart of the home, you'll find the main living area adorned with restored church wood floors, radiating a warmth and charm that's simply unparalleled. The newly remodeled kitchen is a true masterpiece, designed to bring you and friends together for unforgettable seasonal celebrations. The bonus room over the garage is a space for hobbies or an office and the sunny sunroom is great for your houseplants and reading a good book. Step outside - your imagination is the limit! Plus, it's less than 5 miles from Highway 75, making your daily commute a breeze. Embrace the tranquility of rural life without sacrificing urban convenience. Schedule a visit, today.
$556,960
517 Appaloosa Lane Sherman, TX 75092
- Type:
- Single Family
- Sq.Ft.:
- 3,481
- Status:
- Active
- Beds:
- 4
- Lot size:
- 0.17 Acres
- Year built:
- 2017
- Baths:
- 4.00
- MLS#:
- 20454411
- Subdivision:
- Austin Landing
ADDITIONAL INFORMATION
3% ASSUMABLE MORTGAGE! A SPACIOUS, READY TO MOVE INTO HOME ON THE EDGE OF ONE OF THE NICEST SUBDIVISIONS IN SHERMAN, THIS COULD BE YOURS. BONUS 2ND LIVING AREA UPSTAIRS ADD ADDITIONAL ROOM FOR KIDS, ENTERTAINING, HOME OFFICE SPACE. UP TO DATE AND READY FOR YOU TO CALL HOME, GREAT ROOMY KITHCEN FOR ENTERTAINING OR LARGE FAMILY, IN KITCHEN DINING HAS EXTRA SPACE FOR A KITCHEN TABLE AND CHAIRS, A LARGE KITCHEN BAR AND LG PANTRY. OPEN LIVING AREA WITH A WOOD BURNING FIREPLACE FOR COLD EVENINGS WITH THE EASE OF A GAS STARTER. GRANITE THROUGHOUT HOME IN KITCHEN AND BATHS, 3 CAR GARAGE WITH NEW SEALANT AND PAINT ON FLOORS AND WALLS, NEW WINDOW SCREENS, 10 BY 20 BACK PATIO AND LARGER GRASS BACK YARD. PRIMARY BED AND BATH BOTH DOWNSTAIRS AND UPSTAIRS, 2 ADDTIONAL BEDROOMS UP, NICE OFFICE AND FORMAL DINING AT FRONT OF HOME. GREAT NEIGHBORHOOD CLOSE TO MEDICAL, RETAIL, WITHIN MIN OF THE NEW TEXAS I.T. CORRIDOR. 2 WATER HEATERS, 2 HVAC UNITS, KITCHEN AND PATIO PLUMBED WITH GAS,
- Type:
- Single Family
- Sq.Ft.:
- 2,160
- Status:
- Active
- Beds:
- 4
- Lot size:
- 0.16 Acres
- Year built:
- 2023
- Baths:
- 3.00
- MLS#:
- 20449435
- Subdivision:
- Las Casitas Phase Two Replat
ADDITIONAL INFORMATION
Experience city living in this stunning 4-bedroom, 2.5-bath home in an established neighborhood. With an open floor plan and 2160 square feet, you'll find high-end features like quartz countertops and a spectacular entrance. Centrally located and just minutes from downtown via 75, this home boasts a private, fenced-in backyard perfect for relaxing or entertaining. Don't miss your chance to call this gem your own!
$286,900
1719 Aleia Cove Sherman, TX 75092
- Type:
- Single Family
- Sq.Ft.:
- 1,350
- Status:
- Active
- Beds:
- 3
- Lot size:
- 0.12 Acres
- Year built:
- 2023
- Baths:
- 2.00
- MLS#:
- 20451308
- Subdivision:
- The Grove Addition
ADDITIONAL INFORMATION
Welcome to The Grove, nestled in an developing area of southwest Sherman. This neighborhood provides easy access to US75 for quick commuting. Enjoy the great schools of Sherman ISD with elementary, middle, and high school all within a 15 minute drive. Great open floor plan with dedicated dining area. Built to Wyldewood Homes standards, this home includes crown molding, built-in shelving in all closets, garage door opener and remotes, ceiling fans in all bedrooms, internet and TV hook ups in all bedrooms, under mount kitchen lighting and blinds throughout. The spacious master bathroom includes decorative framed mirrors. Landscaping includes full sod front and back, tree and flower bed in the front yard. No HOA!!
$337,900
606 Pikes Place Sherman, TX 75092
- Type:
- Single Family
- Sq.Ft.:
- 1,645
- Status:
- Active
- Beds:
- 3
- Lot size:
- 0.17 Acres
- Year built:
- 2023
- Baths:
- 2.00
- MLS#:
- 20449147
- Subdivision:
- Washington Meadows Phase 2
ADDITIONAL INFORMATION
Make Washington Meadows your next home; located on the west side of Sherman with great access on FM1417 (Heritage Pkwy). This neighborhood provides easy access to US75 for quick commuting. Enjoy the great schools of Sherman ISD with elementary, middle, and high school all within a 15 minute drive. Great open floor plan with fireplace and dedicated dining area. Built to Wyldewood Homes standards, this home includes crown molding, built-in shelving in all closets, garage door opener and remotes, ceiling fans in all bedrooms, internet and cable hook ups in all bedrooms, under mount kitchen lighting and blinds throughout. The spacious master bathroom includes a soaker garden tub and separate walk-in shower with floor to ceiling tile. Landscaping includes full sod front and back, tree and flower bed in the front yard, and full privacy fence around the property. No HOA!!!
- Type:
- Single Family
- Sq.Ft.:
- 2,142
- Status:
- Active
- Beds:
- 3
- Lot size:
- 0.46 Acres
- Year built:
- 1930
- Baths:
- 2.00
- MLS#:
- 20443425
- Subdivision:
- M B Moore
ADDITIONAL INFORMATION
Have you ever wanted to step back in time and return a home to its former glory and beyond?!? This mid-century modern home, sitting on almost one-half acre is THAT place! Shiplap abounds! Quirky wall coverings and fixtures fill your imagination with story lines straight out of Hollywood! The fireplace and ornate mantel (that needs to be reconstructed, but ALL pieces are there and intact) will take your breath away. And the true spectacle of this home is below grade! What WAS it!?!? Root Cellar, Wine Cellar, Prohibition stash or rapid escape route? All have been proposed as answers to the uncovered, brick-lined, underground chamber! The Cedar shake adorned walls of the dining room chime in with their own version of the history of times past, echoed by the walls of the massive study or second great room at the rear of the home. Storage abounds with two out buildings. Pair all of that with a HUGE backyard, privacy fenced and cross fenced and the possibilities are endless!
$459,000
4605 Sephora Drive Sherman, TX 75092
- Type:
- Single Family
- Sq.Ft.:
- 2,661
- Status:
- Active
- Beds:
- 4
- Lot size:
- 0.18 Acres
- Year built:
- 2017
- Baths:
- 3.00
- MLS#:
- 20436752
- Subdivision:
- Austin Landing
ADDITIONAL INFORMATION
Lots of upgrades in this family friendly home, just a stones throw from the community pool. Two master suites, one located on the main level and one upstairs and it has a huge closet space. The downstairs has recently had tile flooring installed, kitchen counters installed, updated appliances, sound system and electrical. So many more updates you can find listed on the sellers disclosures.
$767,000
2311 Auburn Court Sherman, TX 75092
- Type:
- Single Family
- Sq.Ft.:
- 4,062
- Status:
- Active
- Beds:
- 4
- Lot size:
- 0.3 Acres
- Year built:
- 2001
- Baths:
- 4.00
- MLS#:
- 20416433
- Subdivision:
- Washington Place Add
ADDITIONAL INFORMATION
This well-kept gem located in the desirable Washington Place is a testament to pride in homeownership, boasting thoughtful design throughout. The lush zoysia grass along with pristine landscaping, bordered with a beautiful privacy fence, invite you to relax in your own backyard oasis. Attention to detail continues inside, entering you will be captivated by the soaring two-story ceilings that create a grand and airy atmosphere as the gleaming hardwood floors guide you through the home. A recently updated kitchen creates a stunning center to the home combining style and functionality. The luxurious master suite is a haven unto itself, boasting a spacious ensuite that provides a serene escape from the demands of the day complete with oversized closets, and a walk through to the laundry room. Beyond the aesthetic beauty, this home offers practical features that will enhance your daily routine. Ample storage space, a media room, and a location that puts you within reach of local amenities.
- Type:
- Single Family
- Sq.Ft.:
- 2,851
- Status:
- Active
- Beds:
- 4
- Lot size:
- 0.34 Acres
- Year built:
- 1968
- Baths:
- 3.00
- MLS#:
- 20405632
- Subdivision:
- Westwood 5th Add
ADDITIONAL INFORMATION
Beautifully maintained family home with 3 large living areas in desirable northwest Sherman. Four large bedrooms with one mother in law and one separated off the kitchen. Great storage thru out the house. Some upgrades include a HVAC in 2023 to put on market.
$455,000
5505 Arroyo Trail Sherman, TX 75090
- Type:
- Single Family
- Sq.Ft.:
- 2,740
- Status:
- Active
- Beds:
- 5
- Lot size:
- 0.91 Acres
- Year built:
- 1978
- Baths:
- 3.00
- MLS#:
- 20411068
- Subdivision:
- Dos Lagos Sub
ADDITIONAL INFORMATION
Looking for a spacious and modern home? Look no further than this stunning property that offers 2740 square feet of living space and nearly an acre of land to call your own. This house has been updated throughout with tile floors, granite countertops, new hardware and new paint. You will love the two-car garage and the on-site storage building for your convenience. The high ceilings create a sense of openness and elegance. The house features 5 bedrooms and 3 bathrooms, perfect for a large family or guests. Enjoy cozy evenings by the wood fireplace in the living room. This is a rare opportunity to own a beautiful and well-maintained home in a desirable location. Don't miss it! Selling agent owns the home.
- Type:
- Single Family
- Sq.Ft.:
- 2,103
- Status:
- Active
- Beds:
- 4
- Lot size:
- 0.13 Acres
- Year built:
- 2023
- Baths:
- 3.00
- MLS#:
- 20397971
- Subdivision:
- Bel Air Village: 50ft. Lots
ADDITIONAL INFORMATION
MLS# 20397971 - Built by Highland Homes - Ready Now! ~ Beautiful 4 Bedroom, 3 Full Bathrooms, 2 Car Garage home with island kitchen open to dining room and family room with fireplace and windows overlooking the backyard with extended outdoor living area, Primary bedroom with ensuite bathroom and walk-in closet, 3 additional bedrooms plus 2 full bathrooms!
- Type:
- Single Family
- Sq.Ft.:
- 2,855
- Status:
- Active
- Beds:
- 4
- Lot size:
- 0.13 Acres
- Year built:
- 2023
- Baths:
- 4.00
- MLS#:
- 20397931
- Subdivision:
- Bel Air Village: 50ft. Lots
ADDITIONAL INFORMATION
MLS# 20397931 - Built by Highland Homes - Ready Now! ~ Beautiful 2 Story, 4 Bedrooms, 4 Full Bathrooms, 2 Car Garage plus loft and game room with island kitchen featuring breakfast area open to large family room with lots of windows for natural light and gas fireplace, separate dining room, Primary bedroom with ensuite bath and large walk-in closet plus additional bedroom and full bathroom downstairs, additional 2 bedrooms with 2 full bathrooms and bonus room and loft upstairs.
- Type:
- Single Family
- Sq.Ft.:
- 1,950
- Status:
- Active
- Beds:
- 4
- Lot size:
- 16.06 Acres
- Year built:
- 2000
- Baths:
- 3.00
- MLS#:
- 20394919
- Subdivision:
- Bailey Winifred
ADDITIONAL INFORMATION
Well maintained mobile home located on 16 acres of beautiful pastureland or perfect for redevelopment!
$299,900
1138 Morgan Drive Sherman, TX 75090
- Type:
- Townhouse
- Sq.Ft.:
- 1,830
- Status:
- Active
- Beds:
- 3
- Lot size:
- 0.01 Acres
- Year built:
- 2023
- Baths:
- 3.00
- MLS#:
- 20394701
- Subdivision:
- Bel Air Village: Townhomes
ADDITIONAL INFORMATION
MLS# 20394701 - Built by Highland Homes - Ready Now! ~ Lovely 3 bedroom, 2.5 bathroom, 2 car rear entry garage featuring open concept with kitchen, dining and living plus half bathroom and laundry room downstairs. Primary bedroom with ensuite bathroom featuring large walk-in closet and 2 additional bedrooms and a full bathroom plus bonus area upstairs. Gorgeous wall of windows for natural light that overlook the fabulous fenced outdoor living space.
$442,067
1612 Citrus Drive Sherman, TX 75092
- Type:
- Single Family
- Sq.Ft.:
- 2,513
- Status:
- Active
- Beds:
- 5
- Lot size:
- 0.37 Acres
- Year built:
- 2024
- Baths:
- 3.00
- MLS#:
- 20391529
- Subdivision:
- The Grove
ADDITIONAL INFORMATION
The impressive Trinity plan boasts four bedrooms, two-and a half bathrooms & an upstairs gameroom!
$289,900
1601 Aleia Cove Sherman, TX 75092
- Type:
- Single Family
- Sq.Ft.:
- 1,404
- Status:
- Active
- Beds:
- 3
- Lot size:
- 0.12 Acres
- Year built:
- 2023
- Baths:
- 2.00
- MLS#:
- 20384546
- Subdivision:
- Grove Add
ADDITIONAL INFORMATION
For Sale or For Lease. Never been lived in. Adorable 1 story, 3 bedroom, 2 bathroom home built by Wyldewood Homes. Covered front and back porches. Large kitchen has granite counters and maple cabinets and opens to living room. TONS of storage throughout. Master Bedroom has HUGE walk-in closet with built-in shelving. Split floorplan for your privacy. Decorative light fixtures, SS appliances, 2-inch faux wood blinds, brushed nickel fixtures, garage door opener with remotes, full sod and vinyl wood flooring throughout. NO CARPET!!! Close to Austin College, Texas Instruments, Globitech and walking distance to Sherman High School. PLEASE NOTE: The wrought iron fence in the back yard that faces Moore Street is being replaced with a wooden privacy fence the week of December 11th.
$335,500
1609 Aleia Cove Sherman, TX 75092
- Type:
- Single Family
- Sq.Ft.:
- 1,760
- Status:
- Active
- Beds:
- 3
- Lot size:
- 0.12 Acres
- Year built:
- 2023
- Baths:
- 2.00
- MLS#:
- 20384475
- Subdivision:
- Grove Add
ADDITIONAL INFORMATION
Never been lived in. Beautiful inside and out! This exceptional floor plan is GENIOUS! Covered porches in front and back. Large kitchen has granite counters and maple cabinets. TONS of storage throughout. Master bathroom has separate his and hers vanities. HUGE walk-in closet in Primary Bedroom with built-in shelving and leads to laundry room for your convenience. Laundry room can also be accessed near the kitchen. Split floorplan for your privacy. SS appliances, 2-inch faux wood blinds, brushed nickel fixtures, full sod and vinyl wood flooring. NO CARPET!!! Close to Austin College, Texas Instruments, Globitech and walking distance to Sherman High School. Buyer to verify all information. PLEASE NOTE: The wrought iron fence in the back yard that faces Moore Street is being replaced with a wooden privacy fence the week of December 11th.
$289,900
1707 Aleia Cove Sherman, TX 75092
- Type:
- Single Family
- Sq.Ft.:
- 1,404
- Status:
- Active
- Beds:
- 3
- Lot size:
- 0.12 Acres
- Year built:
- 2023
- Baths:
- 2.00
- MLS#:
- 20383755
- Subdivision:
- Grove Add
ADDITIONAL INFORMATION
Never been lived in!!! Cozy 1 story, 3 bedroom, 2 bathroom, 2 car garage home built by Wyldewood Homes. Covered porches in front and back. Large kitchen has granite counters, maple cabinets and opens to living room. TONS of storage throughout. Master bedroom has HUGE walk-in closet with built in shelving. Decorative light fixtures, SS appliances, 2-inch faux wood blinds, brushed nickel fixtures, garage door opener with remotes, full sod and vinyl wood flooring. NO CARPET!!! Close to Austin College, Texas Instruments, Globitech and walking distance to Sherman High School. Still has warranties. Buyer to verify all information. PLEASE NOTE: The wrought iron fence in the back yard that faces Moore Street is being replaced with a wooden privacy fence the week of December 11th.
$515,000
1114 Jp Cave Road Sherman, TX 75090
- Type:
- Single Family
- Sq.Ft.:
- 3,082
- Status:
- Active
- Beds:
- 4
- Lot size:
- 2.86 Acres
- Year built:
- 1989
- Baths:
- 4.00
- MLS#:
- 20356563
- Subdivision:
- James Fox Surv Abs 425
ADDITIONAL INFORMATION
Spacious home with tons of room inside and out. Check out the size of the rooms. Welcoming double entry door opens into nice size entry off the dining and family rooms. Family room has unique built in bookshelves, fireplace w hearth and lots of space. Formal dining area just off the kitchen that features tons of cabinet and countertop space plus double ovens and a cabinet style pantry. Large den area can serve many purposes from man cave to work space with the large built-in cabinets. Upstairs has 3 large bedrooms each directly connected to a bath plus a balcony to view the property. Outside you will enjoy an in-ground pool with deck, a 30x40 shop with 10' porch, open yard space as well as treed areas to explore. 3 car garage could be converted back with garage doors still on property or utilize new workout or workshop space. Additional 2.7 acres avail to purchase.
- Type:
- Single Family
- Sq.Ft.:
- 3,906
- Status:
- Active
- Beds:
- 3
- Lot size:
- 0.99 Acres
- Year built:
- 1960
- Baths:
- 4.00
- MLS#:
- 20255996
- Subdivision:
- Crestview Add
ADDITIONAL INFORMATION
ATTENTION DONALD MAYES FANS! This 3 bed, 3.5 bath home has been well cared for & meticulously updated all while still keeping the design intact. Everything has been touched from the new engineered slated roof, electrical, all new HVACs, new Pella windows, sub-zero refrigerator & wine cooler, Scotsman icemaker, Dacor professional oven & range, and the pool has been completely rebuilt including plumbing, electrical, decking, plaster, coping, tile and equipment. See supplements for an extensive list of details. Donald Mayes always started his design with the land, each home he designed was inspired by nature, bringing the outside in with grace & harmonious balance. As you walk in the door of 1017 Crestview you instantly feel the presence of the great architect Donald Mayes. In the era of great entertainers, Donald Mayes flourished with his mid-century modern ranch designs. Equipped with 2 oversized fireplaces, parquet handscraped hardwood floors, and impeccable crown molding throughout.
- Type:
- Single Family
- Sq.Ft.:
- 2,305
- Status:
- Active
- Beds:
- 4
- Lot size:
- 0.13 Acres
- Year built:
- 2023
- Baths:
- 3.00
- MLS#:
- 20121389
- Subdivision:
- Bel Air Village: 50ft. Lots
ADDITIONAL INFORMATION
MLS# 20121389 - Built by Highland Homes - Ready Now! ~ One story, 4bedroom, 3 bathroom, study, 2 car garage- Great family home with spectacular kitchen layout centered around a large island. The home features tall ceilings, upgraded flooring, and countertops. Out back you will find an extended covered outdoor living with a gas line for grilling. The home comes with smart features and a tankless hot water heater.

The data relating to real estate for sale on this web site comes in part from the Broker Reciprocity Program of the NTREIS Multiple Listing Service. Real estate listings held by brokerage firms other than this broker are marked with the Broker Reciprocity logo and detailed information about them includes the name of the listing brokers. ©2024 North Texas Real Estate Information Systems
Sherman Real Estate
The median home value in Sherman, TX is $120,200. This is lower than the county median home value of $144,800. The national median home value is $219,700. The average price of homes sold in Sherman, TX is $120,200. Approximately 46.62% of Sherman homes are owned, compared to 42.72% rented, while 10.67% are vacant. Sherman real estate listings include condos, townhomes, and single family homes for sale. Commercial properties are also available. If you see a property you’re interested in, contact a Sherman real estate agent to arrange a tour today!
Sherman, Texas has a population of 40,543. Sherman is more family-centric than the surrounding county with 33.18% of the households containing married families with children. The county average for households married with children is 30.5%.
The median household income in Sherman, Texas is $44,884. The median household income for the surrounding county is $52,683 compared to the national median of $57,652. The median age of people living in Sherman is 33.4 years.
Sherman Weather
The average high temperature in July is 92.1 degrees, with an average low temperature in January of 33.1 degrees. The average rainfall is approximately 42.3 inches per year, with 1.1 inches of snow per year.
