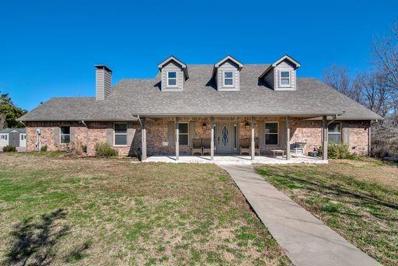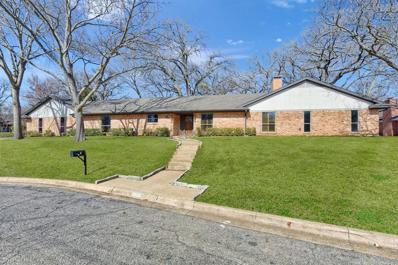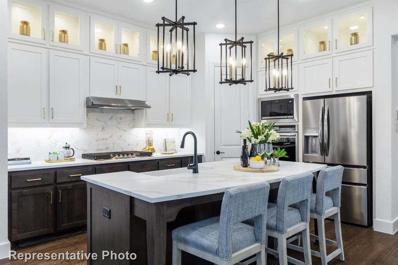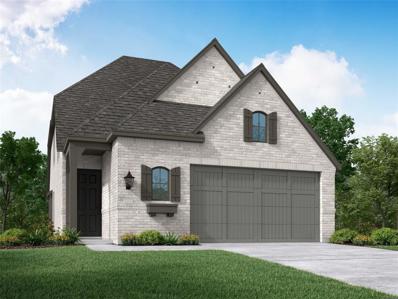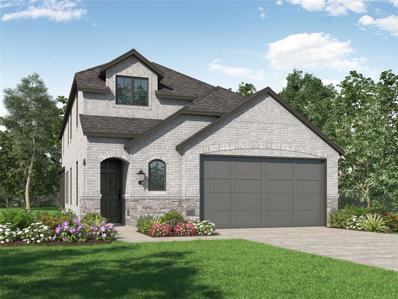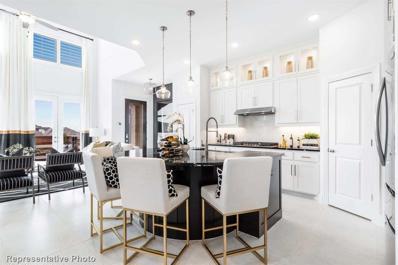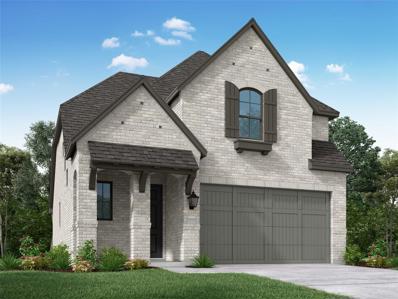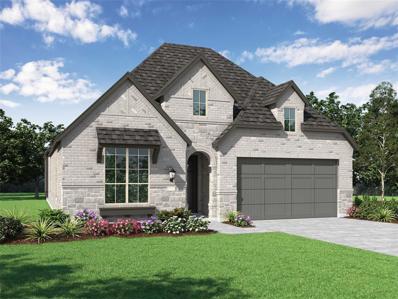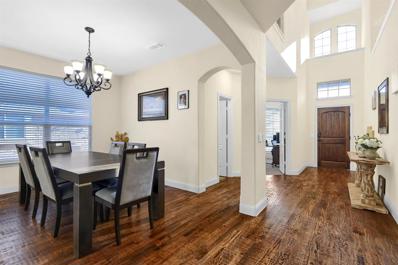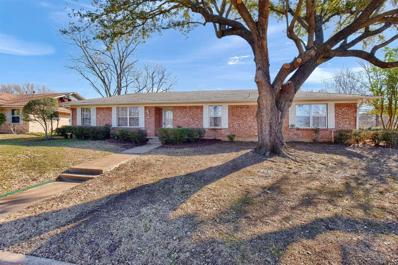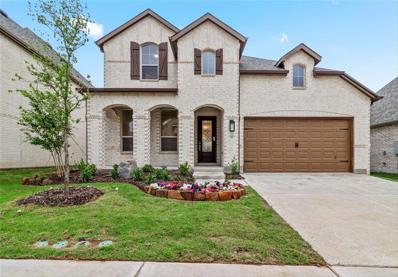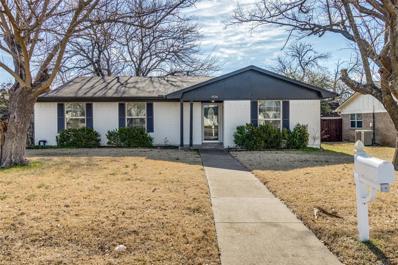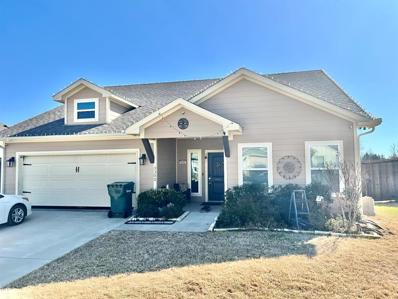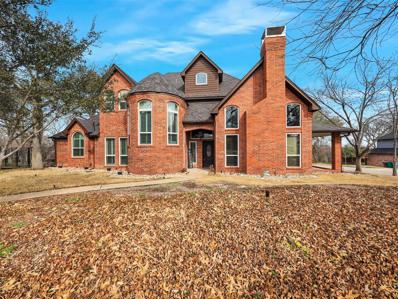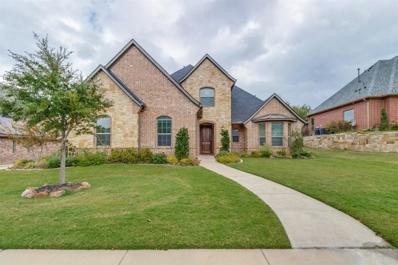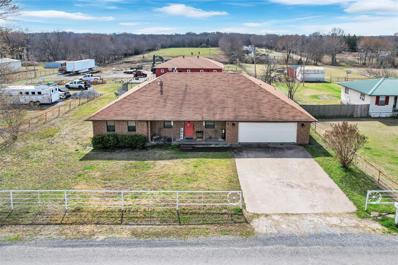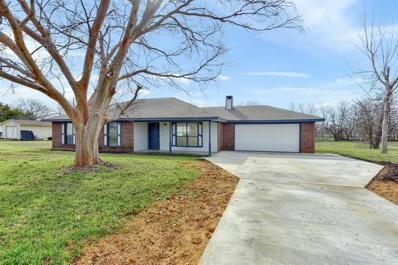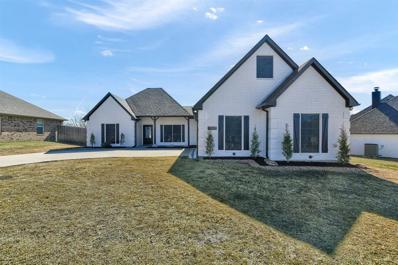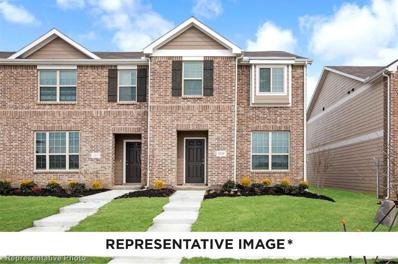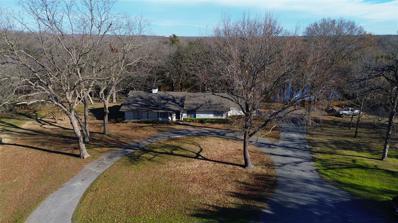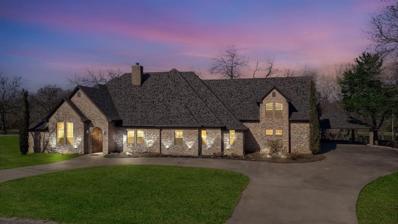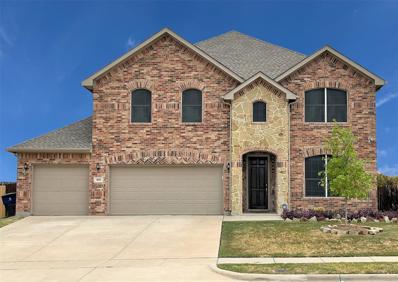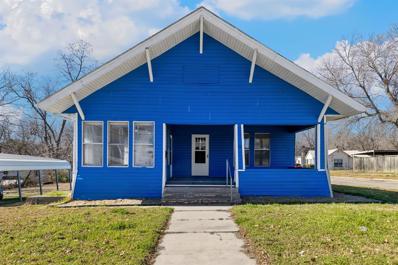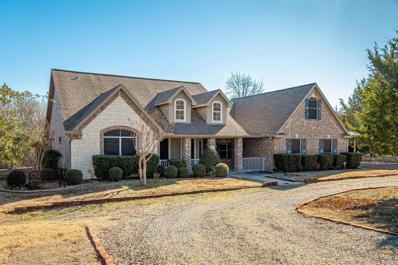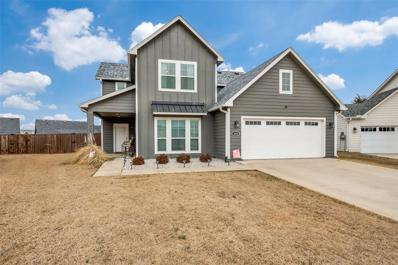Sherman TX Homes for Sale
$1,255,000
77 Fellowship Lane Sherman, TX 75090
- Type:
- Single Family
- Sq.Ft.:
- 3,267
- Status:
- Active
- Beds:
- 4
- Lot size:
- 7.33 Acres
- Year built:
- 2008
- Baths:
- 3.00
- MLS#:
- 20543396
- Subdivision:
- Bailey Winifred
ADDITIONAL INFORMATION
This home has all the conveniences of city living but with the peace and quiet of the country. 30 min to McKinney, a little over an hour to Dallas, less than 5 min to the future 3 acre lagoon and shops, less than 10 min to the new TI and Globi Tech locations and 25 min to Lake Texoma and the future Margaritaville Resort and Hard Rock Resort and Casino. Over 7 acres with a 16 raised bed fully organic garden and a field that fills with butterflies and wildflowers every spring. Have your own eggs with a fully enclosed chicken coop and run that is nestled in the trees. Room for horses and livestock outside the city limits. The pool is perfect in the summer. There is space for the entire family including a guest house that has its own kitchen, laundry and 2 bedrooms. Property has its own internet tower so working from home and streaming a breeze. There is so much storage including sheds, a fully finished tree house with electricity and a pool house with electricity.
$500,000
3 Vancouver Place Sherman, TX 75092
- Type:
- Single Family
- Sq.Ft.:
- 3,514
- Status:
- Active
- Beds:
- 5
- Lot size:
- 0.63 Acres
- Year built:
- 1979
- Baths:
- 3.00
- MLS#:
- 20542991
- Subdivision:
- Canyon Creek Add Sec 3
ADDITIONAL INFORMATION
This home has all that you have been looking for PLUS! Can you imagine over 3500 sq ft, all on ONE floor? Well, this home has it! 5 Bedrooms, 3 full baths, and formal dining room. The 'bones' on this home have already been updated! The foundation work has been completed, roof and gutters have been replaced, entire interior has been painted, popcorn ceilings removed, all windows have been replaced with low e, doubled paned, new carpeting in the bedrooms, tile in the laundry room and baths and wood floors in the other areas. Leaving the kitchen and baths cosmetic palate up to you* The bedrooms are HUGE and the primary bedroom even has a fireplace and 2 separate closets*You must see the room off of the garage, it would be great as a craft room, office or just a get away room if needed! Do you need backyard space? This home is on over a half acre cul de sac lot, leaving many options open to you. This opportunity doesn't come around very often, so check it out now*no survey available*
- Type:
- Townhouse
- Sq.Ft.:
- 1,809
- Status:
- Active
- Beds:
- 3
- Lot size:
- 0.05 Acres
- Year built:
- 2024
- Baths:
- 3.00
- MLS#:
- 20543092
- Subdivision:
- Bel Air Village: Townhomes
ADDITIONAL INFORMATION
MLS# 20543092 - Built by Highland Homes - July completion! ~ Lovely Townhome with 3 Bedroom, 2.5 Bathroom, 2 Car Rear Entry Garage. Fenced outdoor living area, kitchen with large island, lots of cabinets for storage & stainless appliances and gas stove, spacious primary suite with bath and large walk-in closet!!!!
$433,945
3920 Aqua Lane Sherman, TX 75090
- Type:
- Single Family
- Sq.Ft.:
- 2,262
- Status:
- Active
- Beds:
- 3
- Lot size:
- 0.11 Acres
- Year built:
- 2024
- Baths:
- 3.00
- MLS#:
- 20543022
- Subdivision:
- Bel Air Village
ADDITIONAL INFORMATION
MLS# 20543022 - Built by Highland Homes - July completion! ~ Experience luxury living in this 3-bed, 2.5-bath retreat in Bel Air! Quartz countertops, white kitchen cabinets, and a freestanding tub highlight the modern interior. Enjoy an extended patio, game room, study, and fireplace. Close to amenities and outdoor activities in Sherman!
$446,498
3916 Aqua Lane Sherman, TX 75090
- Type:
- Single Family
- Sq.Ft.:
- 2,672
- Status:
- Active
- Beds:
- 5
- Lot size:
- 0.11 Acres
- Year built:
- 2024
- Baths:
- 3.00
- MLS#:
- 20543048
- Subdivision:
- Bel Air Village
ADDITIONAL INFORMATION
MLS# 20543048 - Built by Highland Homes - July completion! ~ Luxury living awaits in this 5-bed, 3-bath haven in Bel Air! Featuring quartz countertops, an extended patio, white kitchen cabinets, and a lavish primary bath with a freestanding tub and separate shower. Enjoy nearby amenities and outdoor adventures in Sherman's vibrant community!
$338,452
3719 Queen Road Sherman, TX 75090
- Type:
- Townhouse
- Sq.Ft.:
- 1,795
- Status:
- Active
- Beds:
- 3
- Lot size:
- 0.05 Acres
- Year built:
- 2024
- Baths:
- 3.00
- MLS#:
- 20543043
- Subdivision:
- Bel Air Village: Townhomes
ADDITIONAL INFORMATION
MLS# 20543043 - Built by Highland Homes - September completion! ~ Open concept downstairs with Kitchen featuring large island and lots of cabinets for storage plus a walk-in pantry, dining area, an additional private side patio area, and Living area with wall of windows for natural light overlooking the fenced outdoor living area. Upstairs has bonus living area plus primary bedroom with ensuite bathroom and walk-in closet, 2 additional bedrooms and a full bath!!
- Type:
- Single Family
- Sq.Ft.:
- 2,358
- Status:
- Active
- Beds:
- 4
- Lot size:
- 0.11 Acres
- Year built:
- 2024
- Baths:
- 4.00
- MLS#:
- 20543010
- Subdivision:
- Bel Air Village
ADDITIONAL INFORMATION
MLS# 20543010 - Built by Highland Homes - September completion! ~ Luxurious 4-bed, 3.5-bath retreat in Bel Air! Quartz countertops, open floorplan, game room, and extended patio offer upscale living. Enjoy nearby amenities and outdoor adventures in Sherman's vibrant community!
- Type:
- Single Family
- Sq.Ft.:
- 2,337
- Status:
- Active
- Beds:
- 4
- Lot size:
- 0.11 Acres
- Year built:
- 2024
- Baths:
- 3.00
- MLS#:
- 20543008
- Subdivision:
- Bel Air Village: 50ft. Lots
ADDITIONAL INFORMATION
MLS# 20543008 - Built by Highland Homes - To Be Built! ~ Stunning 4-bed, 3-bath retreat in Bel Air! Featuring quartz countertops, fireplace, study, and an extended patio for outdoor living. Enjoy luxury amenities and nearby outdoor adventures in Sherman's vibrant community!
- Type:
- Single Family
- Sq.Ft.:
- 3,420
- Status:
- Active
- Beds:
- 4
- Lot size:
- 0.18 Acres
- Year built:
- 2013
- Baths:
- 4.00
- MLS#:
- 20541118
- Subdivision:
- Austin Landing
ADDITIONAL INFORMATION
Beautiful spacious, home in Austin Landing. The impressive two-story entry opens to an open-concept layout with hand scraped hardwood floors and an abundance of natural light. The first floor offers an office, formal dining room and eat-in kitchen with additional bar seating, perfect for entertaining. The spacious master is on the first floor with two walk-in closets, en suite with garden tub, large shower & two separate vanities with ample storage. The upstairs features 3 bedrooms, one with an en suite, ideal for multi-family living. You will also find a large flex space on the second floor ideal for a game room or second living area. Relax on the covered back patio overlooking the expansive backyard with an in-ground storm shelter. This stunning home is nestled on a peaceful street in a quiet neighborhood featuring walking trails and a community pool. Conveniently located near Sherman Town Center, Downtown Denison and Lake Texoma.
- Type:
- Single Family
- Sq.Ft.:
- 2,191
- Status:
- Active
- Beds:
- 4
- Lot size:
- 0.25 Acres
- Year built:
- 1967
- Baths:
- 3.00
- MLS#:
- 20536316
- Subdivision:
- Bright Star Add
ADDITIONAL INFORMATION
Great ownership opportunity in west Sherman! This home sits on a large corner lot and is located close to everything-schools, parks, dining, shopping. Clean and move in ready! Move in and make it your own or make a great cash flow add to your investment portfolio! Plenty of room with four bedrooms, two and a half bathrooms, two large living rooms and nearly 2,200 square feet. Galley kitchen has a dishwasher, electric cooktop and double ovens. Wood burning fireplace. Two car garage with opener. New roof Feb 2024. Foundation work completed in 2017 with warranty, new supply and sewer lines 2017. Grab your favorite realtor and come take a look!
- Type:
- Single Family
- Sq.Ft.:
- 3,251
- Status:
- Active
- Beds:
- 5
- Lot size:
- 0.14 Acres
- Year built:
- 2024
- Baths:
- 4.00
- MLS#:
- 20541767
- Subdivision:
- Bel Air Village: 50ft. Lots
ADDITIONAL INFORMATION
MLS# 20541767 - Built by Highland Homes - May completion! ~ Beautiful, spacious family home with a fireplace in the family room, extended outdoor living, bay window in the primary bedroom, and stylish features like tall ceilings and 8ft doors. The large kitchen with an island seamlessly connects to the family room for easy hosting.
- Type:
- Single Family
- Sq.Ft.:
- 1,333
- Status:
- Active
- Beds:
- 4
- Lot size:
- 0.21 Acres
- Year built:
- 1970
- Baths:
- 2.00
- MLS#:
- 20537986
- Subdivision:
- Starlight Meadows Add
ADDITIONAL INFORMATION
Welcome home to this stunning residence, showcasing an elegant white brick exterior complemented by sophisticated black trim. Step inside where new LVP flooring greet you with 4 oversized bedrooms with new carpet. The expansive living area and inviting eat-in kitchen feature a contemporary galley design, boasting sleek modern cabinetry and exquisite natural stone countertops. Laundry conveniences are easily managed with washer and dryer hookups in the designated laundry room. The sizable garage offers rear parking, enhancing the property's appeal. Outdoor enjoyment is guaranteed in the backyard, where a large covered patio provides the perfect setting for relaxation and entertainment amidst pleasant weather with a large grass area for pets and kids. This home is conveniently located near restaurants, retail, entertainment and easy access to Hwy 75. Schedule your showing today!
- Type:
- Single Family
- Sq.Ft.:
- 2,097
- Status:
- Active
- Beds:
- 4
- Lot size:
- 0.17 Acres
- Year built:
- 2019
- Baths:
- 3.00
- MLS#:
- 20540286
- Subdivision:
- Sweetwater Spgs Sub
ADDITIONAL INFORMATION
Affordable spacious family home available now. Open floor plan with large kitchen and gorgeous under-cabinet lighting. Lots of natural light coming into this home. Upstairs. has a second primary bedroom and bath offering great privacy for in-laws or guests! No HOA required in this well-established neighborhood. Great location, close to shopping, restaurants and schools. Very reasonably priced, quick possession available.
- Type:
- Single Family
- Sq.Ft.:
- 3,561
- Status:
- Active
- Beds:
- 4
- Lot size:
- 0.74 Acres
- Year built:
- 1987
- Baths:
- 5.00
- MLS#:
- 20539374
- Subdivision:
- Laurel Creek Add Sec 1
ADDITIONAL INFORMATION
Looking for a Stunning 4-bedroom, 5-bathroom home nestled within the prestigious Laurel Creek addition, boasting a double lot for ample outdoor space and privacy. This immaculate residence offers spacious living areas, including a gourmet kitchen, elegant dining spaces, and cozy family rooms perfect for gatherings. Each bedroom is generously sized, providing comfort and tranquility with five bathrooms, including a luxurious en-suites, convenience meets sophistication. The double lot enhances outdoor living with a lush landscaping, a sprawling lawn, a luxury pool and endless possibilities for recreation and relaxation. Welcome to a harmonious blend of luxury, comfort, and serenity in the heart of Laurel Creek!
$750,000
2507 Riata Drive Sherman, TX 75092
- Type:
- Single Family
- Sq.Ft.:
- 3,036
- Status:
- Active
- Beds:
- 4
- Lot size:
- 0.31 Acres
- Year built:
- 2014
- Baths:
- 3.00
- MLS#:
- 20537563
- Subdivision:
- Ohanlon Ranch Add Ph 3
ADDITIONAL INFORMATION
Welcome home to this exquisite and pristine 4 bedroom, 3 bath home located in the beautiful and sought after O'Hanlon Ranch subdivision. This open and inviting floor plan features high ceilings, beautiful light fixtures, wood floors, stunning stone fireplace, a large bonus room, custom cabinetry, granite countertops, large island with sink, Jenn-Aire commercial grade cook top. The preferred bedroom includes an expansive bathroom with a spa tub, large walk-in shower, his and her vanities and walk-through closet. Seller spent approx $200,00O on these outdoor delights, including a terraced back yard, fully fenced, private oasis swimming pool, lush landscaping, 2 large covered patio areas, a 3rd car garage with approximately 800 feet of heated and cooled space which is ideal for parties, work out or hobby room, man cave or anything you can imagine. Let your style enhance the ambience of this special residence, built for beauty, comfort and joyful living! NO HOA
- Type:
- Single Family
- Sq.Ft.:
- 2,355
- Status:
- Active
- Beds:
- 3
- Lot size:
- 5 Acres
- Year built:
- 1985
- Baths:
- 2.00
- MLS#:
- 20538637
- Subdivision:
- Laughlin Acres Sub
ADDITIONAL INFORMATION
Located in the highly desirable growing community of Sherman Texas, this partially remodeled, country chic ranch styled home boasts nearly 5 acres, an in-ground pool, oversized garage, barn, seasonal creek, and plenty of room to roam. Approaching the front door you're greeted with a warm and welcoming front porch. Inside you'll find a vast open, stacked living space with a custom, Texas style bar that will be the envy of all your friends as the centerpiece. The primary bedroom is split from the secondary bedrooms for privacy and is ensuite. The bedrooms are unusually large with huge walk in closets in each. Out back you'll find a porch and patio to best enjoy a warm cup of coffee in the morning and the enchanting stars at night. Imagine grilling up a meal while entertaining around your pool and spa. Beyond the home is the barn, seasonal creek and pasture. Bring your horses and animals this property is a true hidden gem! Selling as-is and with new roof prior to close.
$310,000
5104 Park Avenue Sherman, TX 75092
- Type:
- Single Family
- Sq.Ft.:
- 1,384
- Status:
- Active
- Beds:
- 3
- Lot size:
- 0.95 Acres
- Year built:
- 1980
- Baths:
- 2.00
- MLS#:
- 20535119
- Subdivision:
- Setting Sun Estates Sec 1
ADDITIONAL INFORMATION
Charming remodeled home on the west side of Sherman! This 3 bed, 2 bath home is perfectly situated on an acre lot with mature trees, a large backyard, and a peaceful country setting! As you enter you're greeted with beautiful wood look tile flooring throughout the common areas. The kitchen features brand new appliances, a large island with breakfast bar seating, and beautiful granite counters. The kitchen opens to the spacious living area with a wood burning fireplace. The master bathroom features a bathroom en-suite, and the secondary bedrooms are nice and spacious! Out back is the perfect place to take in the fresh air and enjoy the peace and quiet. Not far from shopping, dining, the new Sherman high school, and all that Sherman has to offer!
- Type:
- Single Family
- Sq.Ft.:
- 2,726
- Status:
- Active
- Beds:
- 3
- Lot size:
- 0.24 Acres
- Year built:
- 2008
- Baths:
- 2.00
- MLS#:
- 20536164
- Subdivision:
- Preston Club The Legends Ph 3
ADDITIONAL INFORMATION
Beautiful brick home on a .238 acre lot in Preston Club. Light & bright floor plan and recessed ceilings give the home an elegant & peaceful feel. Kitchen has quartz countertops, stainless steel appliances that include a refrigerator, dishwasher, 4 burner electric range with pot filler, & a built-in microwave. Kitchen eating area includes room for a table and counter height seating for 4 people. Luxury vinyl plank floors in all bedrooms and main areas of the home with tile flooring in the 2 bathrooms. Master bed with ensuite bath with large tiled shower, separate tub, 2 sinks & 1 oversized walk-in closet! There is an upstairs bonus with limitless potential for kids or hobbies. Home also includes a side-entry, two car garage with extra space for storage, fenced in backyard and a large covered backyard porch. Property is conveniently located near Highway 82 and 289 for convenient hop on access to get you easy access to surrounding cities!
$289,990
1213 Morgan Drive Sherman, TX 75090
- Type:
- Townhouse
- Sq.Ft.:
- 1,754
- Status:
- Active
- Beds:
- 3
- Lot size:
- 0.06 Acres
- Year built:
- 2023
- Baths:
- 3.00
- MLS#:
- 20537010
- Subdivision:
- Bel Air Village Townhomes
ADDITIONAL INFORMATION
MLS# 20537010 - Built by HistoryMaker Homes - Ready Now! ~ Perfect location! End unit with extra yard space without the hassle of doing yard work! Kitchen uppers are 42 inches with crown molding and castle cabinet above microwave. Quartz kitchen countertops. Whirlpool stainless steel kitchen appliances with microwave, stove, and dishwasher. Wood-look luxury vinyl plank throughout first floor and in second floor wet areas. Oversize 2 car garage. Iron baluster with stained handrail down and upstairs. Master bath has 90 in dual sink vanity and a 60 inch walk-in shower. Secondary bath has a 60 inch dual sink vanity. Photos are representative.
- Type:
- Single Family
- Sq.Ft.:
- 2,169
- Status:
- Active
- Beds:
- 3
- Lot size:
- 1.29 Acres
- Year built:
- 1976
- Baths:
- 3.00
- MLS#:
- 20531765
- Subdivision:
- Carriage House Estates
ADDITIONAL INFORMATION
Indulge in luxury living with this exquisite home, nestled on 1.28 ACRE acre in a coveted neighborhood. Enjoy breathtaking WATER views from every angle. Inside, discover opulent features like granite countertops, luxury vinyl flooring along with two Primary Suites! Huge open flowing Living Room with a white brick fireplace! The Kitchen is a culinary haven w-plenty of space for multiple chef's, it has granite counters + black stainless appliances. Large windows flood the inside with natural light, making it very light & bright! Craft Room w-laundry! Oversized 2 car garage + a circular drive for extra parking space! Perfect for relaxation or entertainment is the sprawling Texas sized covered patio that overlooks the large yard, canvassed by mature trees and with water views of the backyard pond! This turnkey home and location would make an ideal choice for a vacation home or a short-term rental, promising not only a stunning living space but also the potential for lucrative income.
- Type:
- Single Family
- Sq.Ft.:
- 4,627
- Status:
- Active
- Beds:
- 4
- Lot size:
- 0.66 Acres
- Year built:
- 2006
- Baths:
- 5.00
- MLS#:
- 20536827
- Subdivision:
- Forest Glenn Add
ADDITIONAL INFORMATION
Welcome to luxury living in this custom-built masterpiece nestled on a cul-de-sac street. This beautiful residence is a testament to meticulous craftsmanship and thoughtful design. As you enter, you are greeted by the warm embrace of this upscale sanctuary. The arched entrances throughout create a seamless flow. The main level features not one, but two master suites. The heart of this home is undoubtedly the gourmet kitchen, equipped with state-of-the-art appliances, custom cabinetry, and 2 center islands that beckons culinary creativity. The open-concept design effortlessly connects the kitchen, formal dining area and the living space, making it an ideal setting for both intimate family gatherings and grand entertaining. Ascend upstairs to discover a spacious media-game room, where entertainment knows no bounds. The allure of this residence extends beyond its walls, as the outdoor spaces are equally enchanting.
- Type:
- Single Family
- Sq.Ft.:
- 2,951
- Status:
- Active
- Beds:
- 4
- Lot size:
- 0.19 Acres
- Year built:
- 2014
- Baths:
- 3.00
- MLS#:
- 20522038
- Subdivision:
- Preserve Ph 1
ADDITIONAL INFORMATION
Price improvement! ⢠3 CAR GARAGE ⢠Huge GAME ROOM ⢠OFFICE ⢠Giant Pantry. All this space to relax and have fun. NEW carpet on stairs & all upstairs rooms. Biggest pantry you've ever seen, a 10' granite kitchen island to host the largest gatherings. Office (or homeschool -yoga room?) with glass French doors at front, covered patio and extended patio space in the backyard which backs to green space-no houses behind this. Wood burning fireplace with warm stone surround & wood mantel. 20' vaulted ceiling in the living area. Wired for stereo sound with speakers in ceiling in Living Room, Bedroom, game room & office! Massive 26'x16' living or game room UP overlooks the lower living. 3 beds up, Primary Suite down with huge walk-in closet & door to rear patio. New roof 2022, 3 CAR GARAGE!! Sweet neighborhood close to I-75, 289, Sherman corridor shopping. Radiant barrier, engineered wood floors, bright, tall windows. You really haven't seen it yet? Come see it today.
$235,000
422 N Woods Street Sherman, TX 75092
- Type:
- Single Family
- Sq.Ft.:
- 1,306
- Status:
- Active
- Beds:
- 3
- Lot size:
- 0.16 Acres
- Year built:
- 1920
- Baths:
- 2.00
- MLS#:
- 20535690
- Subdivision:
- Exsteins Maple Add
ADDITIONAL INFORMATION
Explore the charm of this beautifully renovated house that boasts a total of 3 bedrooms and 2 baths, cleverly divided into a comfortable 2-bedroom, 1-bath space and a separate 1-bedroom, 1-bath haven. Situated in the heart of Sherman, this residence is strategically located on a corner lot, just minutes away from the convenience of I-75. With its flexible layout, the possibilities are endless. You can opt to generate rental income by leasing out one side while enjoying the comfort of residing in the other. Alternatively, seize the opportunity to establish a business on one side and create a personalized living space on the other.
$550,000
507 Lopez Drive Sherman, TX 75090
- Type:
- Single Family
- Sq.Ft.:
- 2,001
- Status:
- Active
- Beds:
- 3
- Lot size:
- 2.5 Acres
- Year built:
- 2003
- Baths:
- 2.00
- MLS#:
- 20531718
- Subdivision:
- Cedar Hill Estates
ADDITIONAL INFORMATION
This beautiful custom home is tucked away in a well-maintained and quiet neighborhood with ZERO HOA. This home has been taken care of by its owners. At almost 2.5 acres, this gorgeous piece of property backs up to a creek and has lots of trees. The primary bathroom is complete with dual sinks, a walk-in shower, a garden tub, and his and her closets. Nice size flex space upstairs. 2-car garage plus additional covered parking over the driveway. Located very close to 75 makes it easy access to anywhere.
$449,900
400 Sonoma Court Sherman, TX 75092
- Type:
- Single Family
- Sq.Ft.:
- 2,315
- Status:
- Active
- Beds:
- 4
- Lot size:
- 0.21 Acres
- Year built:
- 2019
- Baths:
- 3.00
- MLS#:
- 20514090
- Subdivision:
- Magnolia Villiage
ADDITIONAL INFORMATION
Nestled on a quiet cul-de-sac in Sherman, TX, stands a splendid 4-bedroom, 2.5-bath residence, embodying the epitome of modern family living. Stepping through the entrance reveals an open-concept design that seamlessly integrates the spacious living area, adorned with abundant natural light. The kitchen, equipped with contemporary appliances & sleek finishes, is a gourmet's delight, inviting culinary creativity. Upstairs, 3 thoughtfully designed bedrooms offer comfortable retreats, while the 1.5 baths showcase a blend of functionality & elegance. The primary bedroom with en-suite is conveniently located on the first floor, providing ease & privacy. This master suite is a haven of tranquility, boasting its private bath & ample closet space. Beyond the interiors, the property features a generous backyard, ideal for outdoor activities & gatherings. 400 Sonoma Ct. not only presents a residence but a lifestyleâa harmonious fusion of style, comfort, & functionality in the heart of Sherman.

The data relating to real estate for sale on this web site comes in part from the Broker Reciprocity Program of the NTREIS Multiple Listing Service. Real estate listings held by brokerage firms other than this broker are marked with the Broker Reciprocity logo and detailed information about them includes the name of the listing brokers. ©2024 North Texas Real Estate Information Systems
Sherman Real Estate
The median home value in Sherman, TX is $120,200. This is lower than the county median home value of $144,800. The national median home value is $219,700. The average price of homes sold in Sherman, TX is $120,200. Approximately 46.62% of Sherman homes are owned, compared to 42.72% rented, while 10.67% are vacant. Sherman real estate listings include condos, townhomes, and single family homes for sale. Commercial properties are also available. If you see a property you’re interested in, contact a Sherman real estate agent to arrange a tour today!
Sherman, Texas has a population of 40,543. Sherman is more family-centric than the surrounding county with 33.18% of the households containing married families with children. The county average for households married with children is 30.5%.
The median household income in Sherman, Texas is $44,884. The median household income for the surrounding county is $52,683 compared to the national median of $57,652. The median age of people living in Sherman is 33.4 years.
Sherman Weather
The average high temperature in July is 92.1 degrees, with an average low temperature in January of 33.1 degrees. The average rainfall is approximately 42.3 inches per year, with 1.1 inches of snow per year.
