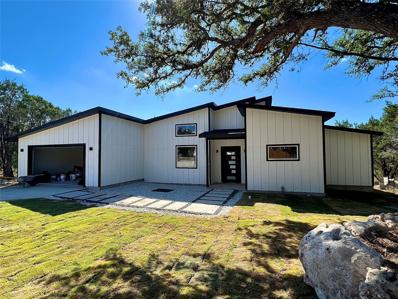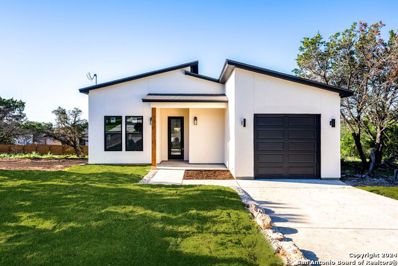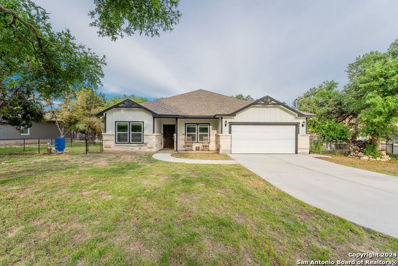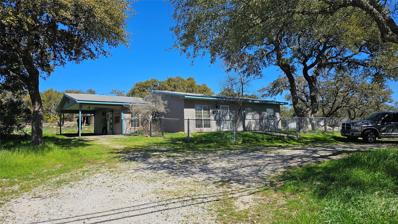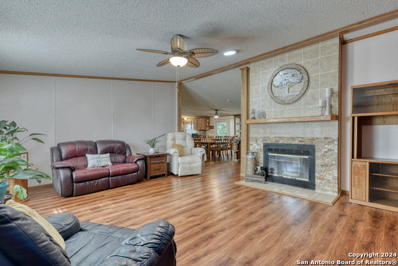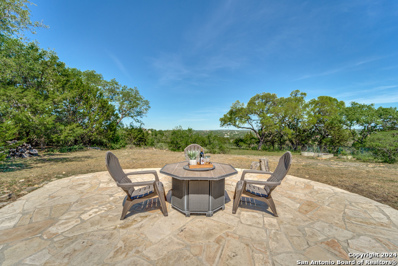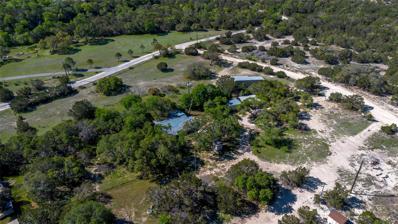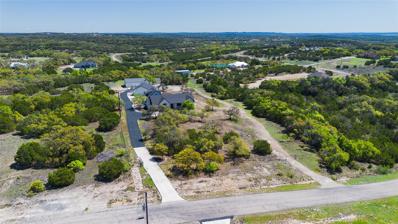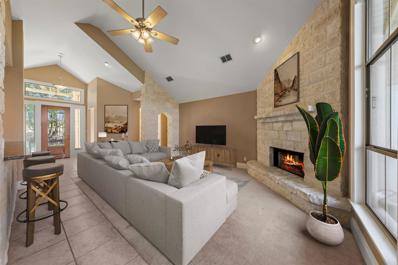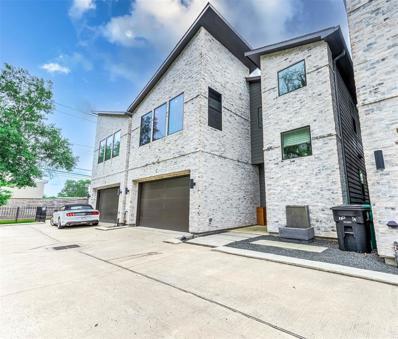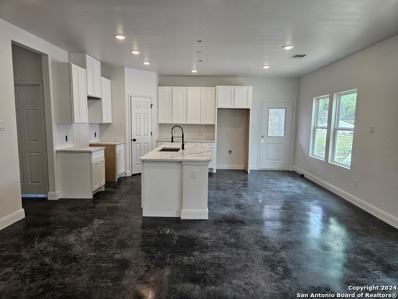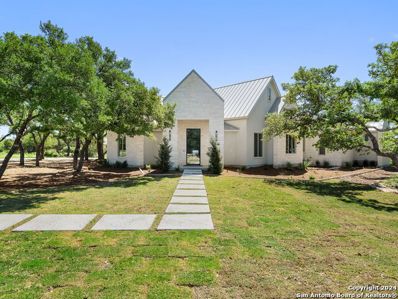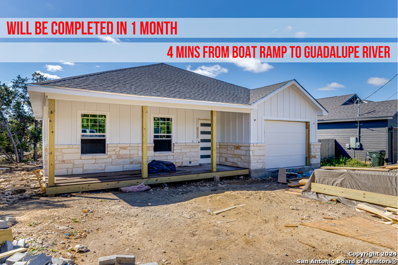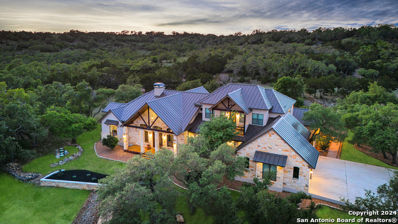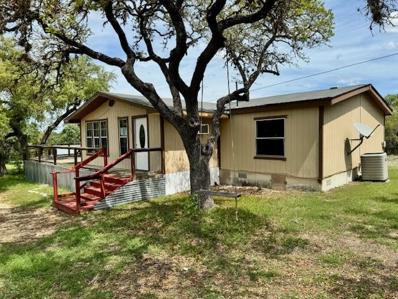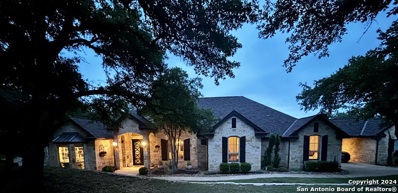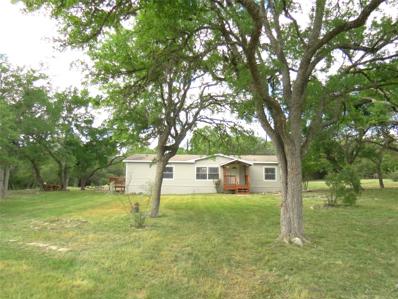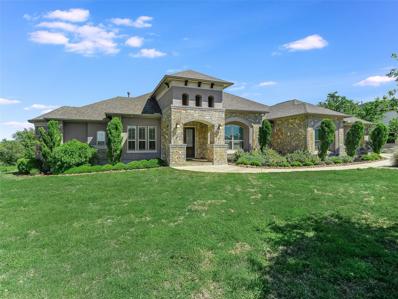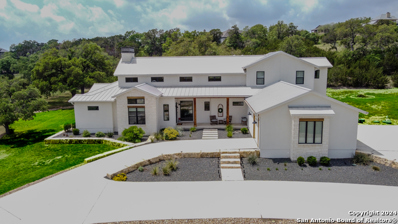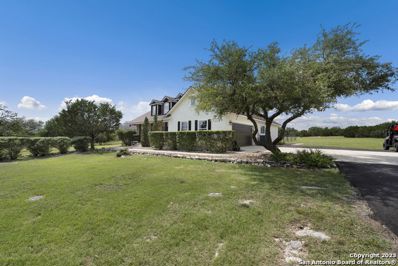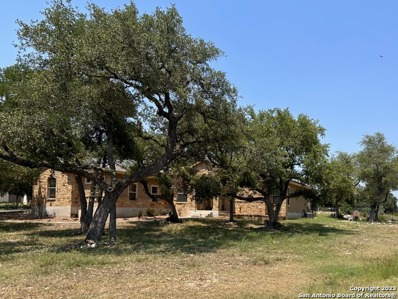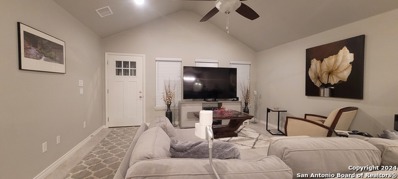Spring Branch TX Homes for Sale
- Type:
- Single Family
- Sq.Ft.:
- 2,583
- Status:
- Active
- Beds:
- 4
- Lot size:
- 2.31 Acres
- Year built:
- 2004
- Baths:
- 3.00
- MLS#:
- 1767553
- Subdivision:
- MYSTIC SHORES
ADDITIONAL INFORMATION
This beautiful custom home, in the coveted Mystic Shores subdivision, boasts spectacular Hill Country views and a view of Canyon Lake. The home has 2583 square feet of indoor living space and over 1900 square feet of outdoor patio space and deck, all located on 2.31 acres. Dining room has large windows and the living room has gas fireplace and built in cabinetry. Kitchen is open to living and dining boasting granite countertops, larger center island, pantry, and more. Private primary suite is large with dual access to the patios to enjoy the outdoors. The bathroom offers a separate shower and tub, dual sinks, walkin closet and views. The other bedrooms are on their own wing of home. 3 AC units Home has an insulated. finished 3 car garage with central air and heat. water softener, sprinkler system, whole home vacuum system. This home has been meticulously maintained. Homeowners waterfront park with lakefront access,large pool, clubhouse, tennis courts, game courts. Boat ramp nearby with RV and Boat storage available to owners.
- Type:
- Single Family
- Sq.Ft.:
- 2,327
- Status:
- Active
- Beds:
- 4
- Lot size:
- 0.27 Acres
- Year built:
- 2023
- Baths:
- 4.00
- MLS#:
- 6232577
- Subdivision:
- Cypress Cove Comal
ADDITIONAL INFORMATION
Embrace the epitome of contemporary elegance with this bespoke, single-story residence nestled in the picturesque Canyon Lake locale. Crafted with meticulous attention to detail, this custom 4-bedroom, 3.5-bathroom abode exudes sophistication and modernity at every turn. Impeccably designed, the residence boasts the latest in energy-efficient construction, featuring foam insulation throughout the entirety of the home and garage. A testament to its forward-thinking design, the spacious garage, adorned with an 8-foot-tall door, comes pre-wired with an Electric Vehicle plug, catering to the needs of the environmentally conscious homeowner. Upon entry, be greeted by soaring ceilings, adorned with strategically placed high windows that bathe the interiors in natural light, while offering captivating vistas of the tranquil Northern landscape. The primary bathroom serves as a sanctuary, boasting an indulgent soaking tub and a luxurious walk-in shower adorned with dual shower heads, ensuring a spa-like experience in the comfort of your own home. Step outside to the expansive patio, where panoramic views of the serene hill country await, providing an idyllic backdrop for al fresco dining or leisurely relaxation. Furthermore, residents are invited to partake in the myriad of amenities offered by the esteemed community, including a private boat ramp, invigorating pool, verdant parklands, and a serene pond, promising a lifestyle of leisure and recreation. While dimensions and square footage are approximations based on builder plans, the allure of this residence lies not only in its physical attributes but also in the unparalleled lifestyle it affords. Seize the opportunity to call this remarkable property home, where modern luxury and natural splendor converge in perfect harmony.
- Type:
- Single Family
- Sq.Ft.:
- 1,490
- Status:
- Active
- Beds:
- 3
- Lot size:
- 0.14 Acres
- Year built:
- 2024
- Baths:
- 2.00
- MLS#:
- 1767034
- Subdivision:
- CYPRESS COVE COMAL
ADDITIONAL INFORMATION
**OPEN HOUSE** This Saturday from 12pm-3pm. Beautiful luxury Lake house situated in the heart of Texas Hill Country with access to Canyon Lake. This Modern open floor plan-design newly built home will welcome you with 10 ft ceilings, an open living-room kitchen area, lots of windows and a nice flowing space to the outdoors where you can enjoy the quiet hill county peacefulness. Interior features include Spray Foam insulation w/an Energy Star Certificate. LED lighting throughout, with Quartz Counter-tops, and Stainless Steel appliances in the kitchen. Beautiful Canyon Lake access only a short drive away. Walking trails, Boat ramp #11 access, short drive to the Canyon Lake Marina. 1-2-10 Builders Warranty. Lender Incentives included w/preferred lender.
- Type:
- Single Family
- Sq.Ft.:
- 2,051
- Status:
- Active
- Beds:
- 4
- Lot size:
- 0.51 Acres
- Year built:
- 2022
- Baths:
- 2.00
- MLS#:
- 1766953
- Subdivision:
- RIVERMONT
ADDITIONAL INFORMATION
This modern home, built in 2022, offers a spacious open concept with tons of natural lighting and split primary bedroom for additional privacy. The interior features elegant concrete stained floors, giving it a contemporary and stylish look. The kitchen comes equipped with a stainless steal appliance package, a home security system for added peace and a nice covered patio, great for relaxing and enjoying the outdoors. The property presents a great opportunity for Airbnb hosting, with its appealing design and lots of amenities -convenient to nearby river & parks, perfect for your outdoor enthusiasts and nature lovers. Schedule your tour today!
- Type:
- Single Family
- Sq.Ft.:
- 962
- Status:
- Active
- Beds:
- 3
- Lot size:
- 0.83 Acres
- Year built:
- 1973
- Baths:
- 2.00
- MLS#:
- 3791909
- Subdivision:
- Comal Hills 1
ADDITIONAL INFORMATION
This home offers a living room, dining room, updated kitchen, primary bedroom suite, 2 additional bedrooms and a bathroom, and a large laundry and storage room. It sits on 6 lots, totaling one acre. There is an additional storage shed and an outbuilding that could be renovated as a perfect guest suite.
- Type:
- Single Family
- Sq.Ft.:
- 1,920
- Status:
- Active
- Beds:
- 3
- Lot size:
- 0.53 Acres
- Year built:
- 1990
- Baths:
- 2.00
- MLS#:
- 1766526
- Subdivision:
- INDIAN HILLS
ADDITIONAL INFORMATION
Welcome Home! This stunning and spacious manufactured home offers 1920 square feet of living space; featuring 3 bedrooms, 2 bathrooms, a large living room and a den/office. Upon entering, you'll be greeted by architectural elegance in the family room which offers beautiful laminate flooring, crown moulding, high ceilings, and recently updated double-sided fireplace that also opens to the den or office. The home boasts unparalleled views of majestic oaks in the large backyard and an unbelievable stand of bluebonnets in the front yard. (Yard will be cleaned up after flowers go to seed for next year) You will be the envy of the neighborhood. The updated windows throughout this home allow natural light to illuminate the home and will save money on energy bills. The kitchen is a chef's delight, equipped with an array of Energy Star stainless steel appliances, upgraded cabinets and backsplash, a breakfast bar, cooktop, dishwasher, electric oven, electric stove, range hood, and a refrigerator. The open kitchen with an eat-in area provides a perfect setting for culinary creativity. The primary ensuite bathroom is a luxurious retreat, featuring a separate shower, upgraded cabinets offering tons of storage, along with dual closets for ample storage. The outdoor space is an entertainer's dream, offering a spacious back yard, barbecue area and deck all underneath a canopy of live oaks with a few cedar trees, too. The storage building conveys with the sale. For your comfort, this home is equipped with central AC, and heat plus an additional propane heater for those chilly Hill Country winters. The laundry room features washer and dryer and a water softener. Don't miss the opportunity to make this beautiful property your new home. Schedule a showing today and experience the comfort and charm of 2002 Hiawatha.
- Type:
- Single Family
- Sq.Ft.:
- 2,227
- Status:
- Active
- Beds:
- 3
- Lot size:
- 1.01 Acres
- Year built:
- 2014
- Baths:
- 2.00
- MLS#:
- 1766503
- Subdivision:
- MYSTIC SHORES
ADDITIONAL INFORMATION
Views, Views and more Texas Hill Country Views from the back this great home resting on an acre in Mystic Shores! Ready to escape to a peaceful Hill Country setting? This beautiful home is your answer! As you enter the bright foyer, you will see the parlor/sitting area or it can also be used as a Formal Dining room. Continue on to the bright/open Family room with a large fireplace. Your eyes flow up to the incredible view out of the wall of windows to the Miles of Views out the back of the property! The Family room flows to the breakfast room - which also has a wall of windows to allow the continued view! Your kitchen provides gas cooking and plenty of cabinets. The secluded office is just past the kitchen, allowing for a quiet place to "work from home". The office also has a wonderful wall of windows to take in that gorgeous view! On the other end of the home is the over-sized primary room. The en-suite primary bath has a large jacuzzi tub and walk in shower. The secondary bedrooms are perfectly sized - bright and airy! Relax on the covered patio to take in the gorgeous sunset with a nice cup of coffee. This lovely home is on a quiet cul-de-sac street in the desirable Mystic Shores Subdivision near Canyon Lake. Mystic Shores Amenities include a pool, club house, sports courts, park, bbq, lake entrance and trails. Minutes away from New Braunfels, Gruene, Fredericksburg and San Antonio.
- Type:
- Single Family
- Sq.Ft.:
- 1,158
- Status:
- Active
- Beds:
- 2
- Lot size:
- 4.03 Acres
- Year built:
- 2004
- Baths:
- 2.00
- MLS#:
- 3216990
- Subdivision:
- Twin Sisters Estates
ADDITIONAL INFORMATION
This property offers a main house with 2 bedrooms and 2 bathrooms, featuring both front and back porches for outdoor relaxation. Additionally, there's a second house with 1 bedroom, 1 bathroom, and a private entrance, providing separate living quarters or potential rental income. The land is cross-fenced over 4 acres, offering ample space for various activities or livestock. There are 5 kennels on the property, with the option to add 2 more, making it ideal for pet owners or those interested in running a pet-related business. An observation deck provides stunning views of the surroundings, adding to the property's charm. Other amenities include a carport for convenient parking and an outbuilding, potentially offering additional storage or workspace. With its versatile features and rental potential, this property offers a unique opportunity for buyers seeking a blend of residential living and income generation. If you have any further inquiries or need more details, feel free to ask!
$1,425,000
124 E Vista View Pl Spring Branch, TX 78070
- Type:
- Single Family
- Sq.Ft.:
- 3,800
- Status:
- Active
- Beds:
- 4
- Lot size:
- 3.09 Acres
- Year built:
- 2022
- Baths:
- 3.00
- MLS#:
- 2438725
- Subdivision:
- Mystic Shores
ADDITIONAL INFORMATION
Amazing Hill Country retreat consisting Custom built home 3/2.5 and 2.800 sq ft, Casita 1/1 1,000 sq ft and a 50x90 Workshop/Garage containing vehicle lifts, two separate work/office spaces. Absolutely no details were missed, you truly have to see and walk this property to enjoy and appreciate everything it has to offer. Enjoy the beautiful views from the back patios of the main home and casita, house sits on top of a hill giving tons of privacy from the street with gated entry. Main home was built with entertaining in mind with it's open floorplan and tons of natural light and all the farmhouse luxury you would want. Casita is just a short walk from the primary residence totally self contained and perfect for a mother's in-law suite, both garages have been wired with the ability to charge electric vehicles. Workshop/Garage is incredible and built for the working and hobby enthusiast, plenty of space for all the toys. Perfect sized office space, as well as a huge she shed/man cave and also a full bathroom with shower. Absolutely beautiful property with so many ways to be enjoyed, quite a bit conveys with the property - don't miss out - this one is it.
- Type:
- Single Family
- Sq.Ft.:
- 2,569
- Status:
- Active
- Beds:
- 4
- Lot size:
- 2.98 Acres
- Year built:
- 2002
- Baths:
- 2.00
- MLS#:
- 25312850
- Subdivision:
- River Crossing
ADDITIONAL INFORMATION
Welcome to your dream home nestled within the prestigious golf course subdivision of River Crossing! This stunning property offers a perfect blend of luxury, comfort, and scenic beauty on a sprawling almost 3-acre lot. This property is not just a home; it's a lifestyle. Whether you're an avid golfer or simply seeking a peaceful retreat, this 4-bedroom, 2-bathroom residence on a generous lot provides the perfect canvas for your dream life. Schedule a showing today and seize the opportunity to call this extraordinary property yours!
- Type:
- Single Family
- Sq.Ft.:
- 2,046
- Status:
- Active
- Beds:
- 3
- Year built:
- 2019
- Baths:
- 2.10
- MLS#:
- 45993601
- Subdivision:
- Shadyvilla Annex Sec 2
ADDITIONAL INFORMATION
This beautiful RobRyan constructed home is located in a gated enclave in Spring Branch. Close to I-10, 610, and 290. This stunning 2-story home has a spacious open floor-plan, quartz countertops, beautiful finishes, and a shared dog park in the rear of the development. Upon entering the home, you will notice the beautiful open living, dining, and kitchen that are perfect for entertaining. The spacious primary suite, that is located on the 2nd floor, includes a large walk-in closet, 2 sink vanity, soaking tub, and a glass enclosed shower. Also located on the 2nd floor are the 2 secondary bedrooms that share a Jack and Jill bath. To top it off, this house has a spacious, covered patio in the backyard. Welcome home!
- Type:
- Single Family
- Sq.Ft.:
- 1,432
- Status:
- Active
- Beds:
- 3
- Lot size:
- 0.35 Acres
- Year built:
- 2024
- Baths:
- 2.00
- MLS#:
- 1766307
- Subdivision:
- CYPRESS LAKE GARDENS
ADDITIONAL INFORMATION
Please watch your step as there is active construction taking place on the home. Estimated time of completion is appoximately 30 days, Texas weather permitting Welcome to country living! Home features open living dining concept with stained concrete floors throughout It has 3 bedrooms and two full baths 1464 sqft. HOA features access to the guadalupe river and rebecca creek
- Type:
- Single Family
- Sq.Ft.:
- 3,778
- Status:
- Active
- Beds:
- 4
- Lot size:
- 1.03 Acres
- Year built:
- 2023
- Baths:
- 4.00
- MLS#:
- 1766276
- Subdivision:
- MYSTIC SHORES
ADDITIONAL INFORMATION
Nestled in the serene enclave of Mystic Shores. Meticulously built by Saxet Custom Homes, designed by Kimberly Mockert with KM Designs and interiors by Lori Caldwell Designs, this newly constructed masterpiece seamlessly blends sophistication with comfort, offering an unparalleled living experience. Upon entering, you are greeted by an aura of elegance and refinement, as the home's architectural brilliance unfolds before your eyes. Every detail has been carefully curated to reflect a harmonious balance of modern aesthetics and timeless charm. Spanning 3,778 square feet, this residence offers an abundance of space for both relaxation and entertainment. The open-concept layout seamlessly connects the living, dining, and kitchen areas, creating an inviting atmosphere for gatherings with family and friends. The gourmet kitchen is a chef's delight, featuring top-of-the-line Jenn Air appliances, custom cabinetry, and exquisite black diamond quartzite countertops, and a blue pearl island. Whether hosting lavish dinner parties or preparing intimate meals, this space is sure to inspire culinary creativity. Retreat to the luxurious master suite, where tranquility awaits. This sanctuary boasts a spacious layout, a spa-like ensuite bathroom adorned with lavish fixtures, and dual walk-in closets. Step outside to discover your own private oasis, where lush hill country landscaping and serene surroundings create a haven for relaxation. Enjoy al fresco dining on the expansive patio. Residents enjoy exclusive access to a wealth of amenities, including two tennis courts, a basketball court, a playground, two sand volleyball courts, a concrete walking path, BBQ pits with picnic tables along the lake, and a large swimming pool and kiddie pool. Meanwhile, the proximity to Canyon Lake offers endless opportunities for outdoor recreation, from boating and fishing to hiking and picnicking. Experience the epitome of luxury living in this exquisite home crafted by Saxet Custom Homes. With its unparalleled design, impeccable craftsmanship, and idyllic location, this property represents the pinnacle of Hill Country living. Don't miss your chance to make this your forever home.
- Type:
- Single Family
- Sq.Ft.:
- 1,475
- Status:
- Active
- Beds:
- 3
- Lot size:
- 0.17 Acres
- Year built:
- 2024
- Baths:
- 2.00
- MLS#:
- 1766215
- Subdivision:
- CYPRESS COVE COMAL
ADDITIONAL INFORMATION
This is a Beautiful Corner Lot in serene Cypress Cove where your new home is currently being built. This home will be ready in less than a month, so if you're looking for your New Forever Home or an amazing investment property because Short Term Rentals Are Allowed! It is a single story with an open floor plan and as soon as you walk in you will be amazed by the vaulted ceiling and its beautiful wooden beam structure as a centerpiece. There will be no carpet throughout the entire home! This makes this home even more special, but there is still time if you want to add any special request to the plan if you like before the builder completes the home! So hurry quickly! Just minutes to Canyon Lake and a short drive to Boat Ramp 11 in the neighborhood. Amenities include a community center, pool, homeowner's park, private fishing, shaded playground, camping area, and basketball court. Enjoy fishing in the Guadalupe River and neighborhood pond. The Club at Rebecca Creek offers golf and is in the neighborhood. This neighborhood really does offer an abundance of activities for you and the entire family! This Lot has easy access to San Antonio, Canyon Lake, New Braunfels, Gruene, and Boerne in minutes.
- Type:
- Single Family
- Sq.Ft.:
- 1,408
- Status:
- Active
- Beds:
- 3
- Lot size:
- 0.23 Acres
- Year built:
- 2020
- Baths:
- 2.00
- MLS#:
- 1766168
- Subdivision:
- COMAL HILLS
ADDITIONAL INFORMATION
A captivating 3-bedroom, 2-bathroom home, offering 1408 square feet of living spaces, features the charming combination of comfort and modern design. Built in 2020, the home comes with a 3-year home warranty. Sitting on almost a quarter acre plot, this property is fully fenced with a secure gated driveway, ensuring your tranquility and safety. A small shed at the back affords extra storage space, adding to the functionality of the residence. As soon as you step through the front door, you will be greeted by impressive vaulted ceilings in the living and dining area, enhancing the feeling of space. The unique, inviting open floor plan features a galley style kitchen, complete with a stone front breakfast bar - a perfect place for morning coffee and conversation. Rich hardwood floors are dominant throughout the home, adding to the natural, warm ambiance. Both the kitchen and bathrooms are an exception, as they have been beautifully finished with tiled floors. The kitchen boasts an elegant shiplap ceiling and is packed with upgrades including sparkling granite counters, subway tile backsplash and bright white shaker style cabinetry - guaranteeing an enjoyable cooking experience. Also, a new refrigerator will convey with the property. All rooms in the house are equipped with ceiling fans, essential for those warmer days and nights. Bedroom 2 and 3 share a Jack-n-Jill bathroom featuring dual vanity and shower/tub combo, while the primary bathroom is equipped with a single vanity and a walk-in extended shower. Outside, you will discover lush landscape dominated by beautiful rose bushes. The extended and covered front porch, framed with nice stonework, invites you to unwind, relax and enjoy the view. Bring your RV 50 AMP service is in driveway! This wonderful property merges comfort, beauty and efficiency - truly a study in contemporary elegance.
- Type:
- Single Family
- Sq.Ft.:
- 4,374
- Status:
- Active
- Beds:
- 3
- Lot size:
- 16.83 Acres
- Year built:
- 2008
- Baths:
- 4.00
- MLS#:
- 1766097
- Subdivision:
- CROSS CANYON RANCH 1
ADDITIONAL INFORMATION
Wildlife exempt transitional horse property on nearly 17 acres, with 4,374 sqft of living space. Built in 2008, the Anderson-Jenkins home is complemented by a saltwater pool, 30x12 2-stall horse barn with tack room, and approx 7 fenced acres of pasture, a 25x24 workshop on slab, 100 yard shooting range, and more. Offering 3 bedroom suites, and 4 full baths, with a 3 car garage, the estate could be converted to a 4 or even 5 bedroom. A private driveway opens to the circle drive. Stained concrete walkways lead to the stone and stucco residence, with standing seem metal roof and exposed trusses. The covered front porch is scored and stained, featuring tongue and groove ceilings, double doors with iron insets and Baldwin lock sets. The grand entry is jaw-dropping. Your eyes gravitate to the hardwood trusses, but don't miss the triple barrel ceilings with gold leaf treatment and mood lighting, the cool stone archways, or the hand scraped hardwoods. Also of merit are the 2x6 framed exterior walls. 4 sets of hardwood trusses carry your eyes through the indoor to outdoor living. The expansive living room features built-ins, recessed lighting, and cool stone gas fireplace with gas logs. It offers french doors leading to the covered outdoor living, with more trusses and tongue and groove ceilings. Don't miss the Spanish drag drywall texture on the interior walls. Additionally, the wall mounted TVs, along with all mounted/recessed speakers convey. The home features a Control 4 system centrally located in a ventilated closet. The chef's kitchen has custom Briggs cabinetry, Lapidus granite, tile backsplash and high-end appliances. The island is a full slab of Storm granite, with breakfast bar, and composite sink. There is a 6-burner Viking gas cooktop, with griddle and Kitchen Aid vent hood, double ovens, built-in microwave, dishwasher, and french door refrigerator. A pocket door opens to the walk-in pantry with storage galore. The formal dining space has chandelier, and dramatic bow windows. Adjacent to the kitchen, the utility room has Jaguar granite, ceramic tile, deep sink, freezer space, and ample cabinetry. The guest bath has hand-panted sink, linen storage, and a walk-in shower with quartz, and floor to ceiling tile. The wet bar connects to the game room, that could become another 1st floor bedroom suite. The bar offers Rattlesnake granite, a pass-through to the outdoor kitchen, bronze hammered copper sink, ice maker, microwave, beverage fridge, and french doors to the outdoor space. The game room doubles as a media room with surround sound and wall-mounted TV. The master wing has a library, private study, 20x15 bedroom with double tray ceiling and accent lighting, 18x18 spa-like bath with dual vanities, stunning shower, and brand new soaking tub. There's also a 12x11 master closet offering built-ins with an island, and a private, screened-in 13x18 patio with ceiling fan, and gas fireplace with stone surround. The stone staircase, with dramatic picture window leads to the second level. It offers 2 bedroom suites, each with ceiling fan, large walk-in closet with built-ins and en-suite bath with mud set shower and plentiful counter space. The 2 suites offer access to the balcony with, ceiling fan and views of Canyon Lake. Notice the doorway to the walk-in attic space, that could be converted into a 4th or 5th bedroom suite. The outdoor living space has tongue and groove ceilings, built-in speakers, stained concrete, an outdoor kitchen with granite, Blaze grill plumbed in, sink, refrigerator, 88" ceiling fan and 60" granite table. The 32x16 in-ground salt water pool has a diving rock, LED light, cocktail table, and volleyball kit. There's a 9 zone sprinkler system, water-softener, 3 car insulated garage, 2 tankless water heaters, 3 central HVAC systems, a 24x21 covered. open-front tractor shed, 100 yard shooting range, a regulation horseshoe pit, and RV hookups. The community consists of just 65 lots encompassing 913 acres.
- Type:
- Mobile Home
- Sq.Ft.:
- 1,740
- Status:
- Active
- Beds:
- 3
- Lot size:
- 0.55 Acres
- Year built:
- 2002
- Baths:
- 2.00
- MLS#:
- 439441
- Subdivision:
- Rebecca Creek Park
ADDITIONAL INFORMATION
HUD owned property. Case #495-701464. HUD properties are sold "As-Is". Broker must be registered with HUD to sell property. No repairs or alterations until after closing & funding. This manufactured home sits on a double lot in the Cypress Lake Gardens POA. The property has a large double carport with 2 storage sheds, lots of oak trees, and a wraparound deck. The interior features an added on foyer, island style kitchen, dining room, and sun room. The neighborhood is packed with amenities including access to Rebecca Creek, the Guadalupe River, a boat ramp, pool, golf course, park, and pond!
$1,050,000
2799 2799 RIVER WAY Spring Branch, TX 78070
- Type:
- Single Family
- Sq.Ft.:
- 3,432
- Status:
- Active
- Beds:
- 4
- Lot size:
- 1.28 Acres
- Year built:
- 2006
- Baths:
- 4.00
- MLS#:
- 1765895
- Subdivision:
- RIVER CROSSING
ADDITIONAL INFORMATION
EXCLUSIVE Custom Home in River Crossing. Feel the opulence as you arrive and stand in front of the San Marco's Iron Double Doors that greet you as you enter. This home has been transformed and upgraded with the best of the best. Open concept large living area with floating shelves and a rock adorned fireplace with a Garcia fireplace door to keep you warm in the winter and new ceiling fan to keep you cool in the summer. Black out shades in living and breakfast area. Private study for quiet reading time or perfect if you work from home. The kitchen is a true chef's dream complete with top of the line Viking appliances and fabulous quartz countertops with bar counter to accommodate barstool seating! Custom Downing cabinets with pull out drawers in cabinets, new light fixtures, sinks, gold faucets, hardware, quiet garbage disposal, and a walk-in pantry. Breakfast room plus and a formal dining room with separate bar remodeled with Downing cabinets, new back splash, sink, faucet, and of course a wine fridge. New carpet has been installed in all bedrooms. Split floor plan with Master Retreat with a HUGE bedroom big enough for an ALASKAN KING bed and still have room to move around comfortably!! En-Suite bathroom with separate tub and shower, double vanities. Master closet will have plenty of room for organization with custom cabinets and enjoy your hardwood floors. You will find 3 generous sized additional bedrooms, one complete with its own en-suite full bathroom and the other two share a jack and jill bathroom with their own separate vanities. Outdoor oasis consists of a 30'x8' covered patio area with added 12'x42 deck to increase outdoor living space. Pull down shades for the extra sunny days will make you more comfortable. Attached garages to accommodate 3 cars, one double door (2 car) and a separate oversized single car garage with attached porte-cochere for additional vehicle. Both garages have sealed and painted epoxy floors. Recently added 220v power outlet with reversible power for generator incase of a power outage. So many more features including NEW 50 year roof, 2 NEW 16 seer air conditioners, NEW gutters, NEW water softener, NEW fence with 10 year transferable warranty and of course outdoor lighting. If you're a golfer you're going to love River Crossing Club. Membership available for purchase. Neighborhood park with playground and sports courts. Keep cool in the summer at the Private Guadalupe River gated park with a pavilion All close to major highways, dining, entertainment and COMAL ISD schools!! Come take a tour and WELCOME HOME!!
- Type:
- Manufactured Home
- Sq.Ft.:
- 1,568
- Status:
- Active
- Beds:
- 4
- Lot size:
- 2.63 Acres
- Year built:
- 1999
- Baths:
- 2.00
- MLS#:
- 3874064
- Subdivision:
- Canyon Oaks Estates
ADDITIONAL INFORMATION
2.63 acres with mature trees. Completely updated and beautiful 4 bedroom home. Stainless appliances. Upgraded light fixtures. New faux wood flooring in the living area, kitchen, and dining. Fresh paint inside and out. New carpet in the bedrooms. Primary bathroom offers a soaking tub and separate shower. Double vanity. 2 inch blinds and window treatments are included. New AC and heat system 2024. Horses are allowed.
$1,495,000
1060 Star Rdg Spring Branch, TX 78070
- Type:
- Single Family
- Sq.Ft.:
- 3,814
- Status:
- Active
- Beds:
- 4
- Lot size:
- 2.58 Acres
- Year built:
- 2017
- Baths:
- 4.00
- MLS#:
- 7603448
- Subdivision:
- Mystic Shores 11
ADDITIONAL INFORMATION
Nestled in the coveted Mystic Shores community, this single-story gem offers a lifestyle beyond compare. Situated on over 2 acres of picturesque landscaping with breathtaking views of Canyon Lake, this residence is a true sanctuary. Adorned with high ceilings and exposed beams, the home exudes warmth and character. Step inside to discover a spacious chef's kitchen with ample storage, a Butler's pantry, elegant dining room, and a cozy office space. Hardwood floors grace the living areas, adding to the ambiance. The expansive primary suite boasts a lavish bathroom with separate vanities and a makeup station for added luxury. Privacy is paramount with the split floor plan, enhanced by the convenience of a large utility room. Countless built-ins seamlessly blend style and functionality throughout the home, complemented by the oversized garage with epoxied floor to meet all your needs. Unwind by the outdoor fireplace and kitchen, while the beautifully manicured lawn features a charming fire pit, perfect for entertaining under the stars. Experience luxury living at its finest in this serene oasis, where comfort and sophistication converge. Convenient to Hwy 281 and a short drive to San Antonio, New Braunfels etc. No City taxes! Welcome to your ideal Haven!
- Type:
- Single Family
- Sq.Ft.:
- 3,176
- Status:
- Active
- Beds:
- 4
- Lot size:
- 1.01 Acres
- Year built:
- 2024
- Baths:
- 4.00
- MLS#:
- 1767534
- Subdivision:
- Cascada at Canyon Lake
ADDITIONAL INFORMATION
WOW! Offering $10,000 in incentives! Welcome to 432 Havasu Point, Spring Branch, TX. A luxurious Hill Country custom home with a wonderful view located in a prestigious, gated escape with gorgeous Hill Country scenery, park and water access, and an unmatched convenience just minutes from one of the most beautiful lakes in Texas! You will fall in love with the quality craftsmanship, custom finishes, and hill country style this home offers. Inside you will find an open and airy living concept with beautiful stone fireplace, a very spacious kitchen that boasts granite countertops, Energy Star Appliances, 42" cabinets, wine bar, high-end fixtures that are pre-plumbed for your water softener system and a beautiful view of your private backyard. Other features and finishes include 2 primary suites perfect for friends or family visiting, 3-car garage, a large corner lot surrounded by Live Oak trees adding plenty of privacy and shade. Hardwood flooring throughout, 13-foot ceilings with crown molding and tons of natural lighting that all come together to give the home a grand and luxurious feel. The primary room features bay windows that provide plenty of natural light and private view of the backyard, creating a warm and inviting atmosphere. Primary bath includes dual vanity sinks, wrap around walk-in shower, soaker tub, his and hers walk-in closets with a built-in granite island with chandelier and built-in shoe racks! Your private backyard includes an oversized back patio with stone fireplace that is perfect for sipping your morning coffee or entertaining friends and family. Cascada at Canyon Lake includes water access, a wedding venue, business venues, and a private park. You'll have plenty of opportunities to enjoy the beautiful Texas Hill Country scenery, schedule your viewing today!
$1,350,000
130 130 SAGA ST Spring Branch, TX 78070
- Type:
- Single Family
- Sq.Ft.:
- 3,522
- Status:
- Active
- Beds:
- 4
- Lot size:
- 1.43 Acres
- Year built:
- 2019
- Baths:
- 4.00
- MLS#:
- 1765506
- Subdivision:
- MYSTIC SHORES
ADDITIONAL INFORMATION
Come see what Canyon Lake living has to offer in the lovely, gated 'Peninsula' community of Mystic Shores! This 1.5 story custom home on a 1.4 acre lot sets beautifully among several majestic oak trees on the sides and at the rear of the structure with natural landscape views in the back and beautiful Canyon Lake views in the front. With so many upgrades and amenities, this property will not disappoint. The open floor plan with 20+ foot Southern Pine ceilings and 12" solid wood beams definitely says 'modern meets farmhouse'. The spacious kitchen area boasts a Viking Professional 6-burner gas range, a Viking dishwasher and, a Frigidaire Professional Series side-by-side refrigerator/freezer set! Adjacent to the kitchen, you'll find a convenient wet bar area with an under counter Manitowoc ice maker along with a walk-in pantry with floor-to-ceiling storage! Enjoy Hill Country living both inside and out with use of an entire wall of sliding, stacking patio doors that open to a very spacious back porch. Whether enjoying early morning peace & quiet or an evening of entertaining as the indoors & outdoors become one, you'll feel perfectly comfortable and worry-free 'pest-wise' thanks to the motorized, retractable screens. After a long day, you'll especially enjoy the size of and amenities in the primary bath...whether basking in the over-sized frameless shower or relaxing in the modern soaker tub, you're assured of having plenty of hot water thanks to not one but two Rinnai tankless, high-volume, recirculating water heaters. And, yes, for the car aficionado, this home has an over-sized, 3-car garage with three jackshaft (side mount) garage door openers. The third bay is a drive-thru making it a perfect in/out feature in addition to being a great space for 'driving in & disconnecting or backing up & connecting' your boat, utility trailer, etc...can you say, easy in, easy out. This thoughtfully designed, energy efficient home has so much more to offer so be sure to check out the full list of upgrades in additional information. Don't delay...schedule your private tour today so that you may call this address home in time to enjoy summer in this conveniently located Canyon Lake area community!
- Type:
- Single Family
- Sq.Ft.:
- 2,536
- Status:
- Active
- Beds:
- 4
- Lot size:
- 3 Acres
- Year built:
- 2005
- Baths:
- 3.00
- MLS#:
- 1765463
- Subdivision:
- MYSTIC SHORES
ADDITIONAL INFORMATION
Experience everything the TX Hill Country offers in this 4 bedroom open concept gem. This beautiful home is located in Mystic Shores where private waterfront access isn't reserved for the elite only. Property owners enjoy swimming, fishing, and boating amidst the scenic vistas of Canyon Lake and the Guadalupe (not to mention a nature preserve with a park overlooking the Guadalupe). This home sits on a large and flat 3 acre lot with tons of room to play, or space to add to your dream. It features wood floors, granite countertops, a spacious master bedroom and huge master bathroom, office area and formal dining. A whole home water softener and RO system ensures great water on tap. Tons of light, covered front porch and large 25ft x 35ft back porch surrounded by live oaks for amazing sunsets and entertaining. The backyard is a deer and bird lovers paradise! This is a well maintained home with recent paint inside and out and newly carpeted bedrooms. Family fun for all thanks to several neighborhood amenities that consist of 2 pools, tennis courts, a basketball court, playground, sand volleyball courts, concrete walking path for that leisurely stroll by the water, or a hot summer day dip in the pool with private restrooms and showers. Take the boat out and enjoy private lakefront parking next to the boat ramp. It can also be stored away in the 5 acre private storage facility. Only a short drive to nearby Gruene Historic District, Natural Bridge Caverns, Blue Hole Regional Park in Wimberley, Canyon Lake Gorge, Whitewater Amphitheater and much, much more!
- Type:
- Single Family
- Sq.Ft.:
- 2,403
- Status:
- Active
- Beds:
- 3
- Lot size:
- 1.03 Acres
- Year built:
- 2016
- Baths:
- 2.00
- MLS#:
- 1765276
- Subdivision:
- THE CROSSING AT SPRING CREEK
ADDITIONAL INFORMATION
Experience the captivating beauty of the Texas Hill Country in this remarkable home! Boasting a one-story split floor plan with 3 bedrooms and 2 bathrooms, this property offers a perfect blend of functionality and charm. Nestled on a spacious one-acre corner lot adorned with majestic mature trees, privacy, and ample space are guaranteed. Step inside to discover stunning wood floors, top-of-the-line granite countertops, a kitchen island, and an incredible fireplace, all combining to create an atmosphere of timeless elegance. The fully fenced backyard, complete with a storage shed, provides a secure retreat for relaxation and recreation. Notably, this home features state-of-the-art solar panels, embracing sustainability while reducing energy costs, and abundant storage options to cater to all your needs. Ideally situated in a desirable area, this property ensures both comfort and convenience, with a wealth of nearby amenities just moments away. Don't miss the opportunity to own a piece of paradise in this desirable location, mere minutes from the picturesque Canyon Lake and excellent shopping destinations.
- Type:
- Single Family
- Sq.Ft.:
- 1,350
- Status:
- Active
- Beds:
- 3
- Lot size:
- 0.18 Acres
- Year built:
- 2018
- Baths:
- 2.00
- MLS#:
- 1763659
- Subdivision:
- CYPRESS COVE COMAL
ADDITIONAL INFORMATION
This charming 3 bedroom 2 bath home in the quiet subdivision of Cypress Cove could be yours! Featuring a living room with high ceilings, an island kitchen complete with breakfast bar, stainless steel appliances and pendant lighting, and dining nook. The large backyard is a palate, ready for you to design your dream yard, with a large lawn and open patio. Convenient access to TX-281, Canyon Lake and nearby lake parks. Book your personal tour today!


Listings courtesy of ACTRIS MLS as distributed by MLS GRID, based on information submitted to the MLS GRID as of {{last updated}}.. All data is obtained from various sources and may not have been verified by broker or MLS GRID. Supplied Open House Information is subject to change without notice. All information should be independently reviewed and verified for accuracy. Properties may or may not be listed by the office/agent presenting the information. The Digital Millennium Copyright Act of 1998, 17 U.S.C. § 512 (the “DMCA”) provides recourse for copyright owners who believe that material appearing on the Internet infringes their rights under U.S. copyright law. If you believe in good faith that any content or material made available in connection with our website or services infringes your copyright, you (or your agent) may send us a notice requesting that the content or material be removed, or access to it blocked. Notices must be sent in writing by email to DMCAnotice@MLSGrid.com. The DMCA requires that your notice of alleged copyright infringement include the following information: (1) description of the copyrighted work that is the subject of claimed infringement; (2) description of the alleged infringing content and information sufficient to permit us to locate the content; (3) contact information for you, including your address, telephone number and email address; (4) a statement by you that you have a good faith belief that the content in the manner complained of is not authorized by the copyright owner, or its agent, or by the operation of any law; (5) a statement by you, signed under penalty of perjury, that the information in the notification is accurate and that you have the authority to enforce the copyrights that are claimed to be infringed; and (6) a physical or electronic signature of the copyright owner or a person authorized to act on the copyright owner’s behalf. Failure to include all of the above information may result in the delay of the processing of your complaint.
| Copyright © 2024, Houston Realtors Information Service, Inc. All information provided is deemed reliable but is not guaranteed and should be independently verified. IDX information is provided exclusively for consumers' personal, non-commercial use, that it may not be used for any purpose other than to identify prospective properties consumers may be interested in purchasing. |
Based on information from the Multiple Listing Service of the Corpus Christi Association of REALTORS® as of {{last updated}}. All information provided is deemed reliable but is not guaranteed and should be independently verified. The Corpus Christi Association of REALTORS® provides the MLS and all content therein “AS IS” and without any warranty, express or implied.
Spring Branch Real Estate
The median home value in Spring Branch, TX is $526,000. This is higher than the county median home value of $312,100. The national median home value is $219,700. The average price of homes sold in Spring Branch, TX is $526,000. Approximately 70.04% of Spring Branch homes are owned, compared to 12.9% rented, while 17.07% are vacant. Spring Branch real estate listings include condos, townhomes, and single family homes for sale. Commercial properties are also available. If you see a property you’re interested in, contact a Spring Branch real estate agent to arrange a tour today!
Spring Branch, Texas has a population of 15,559. Spring Branch is less family-centric than the surrounding county with 26.81% of the households containing married families with children. The county average for households married with children is 31.85%.
The median household income in Spring Branch, Texas is $87,643. The median household income for the surrounding county is $73,655 compared to the national median of $57,652. The median age of people living in Spring Branch is 47.9 years.
Spring Branch Weather
The average high temperature in July is 93.1 degrees, with an average low temperature in January of 38.9 degrees. The average rainfall is approximately 35.4 inches per year, with 0 inches of snow per year.

