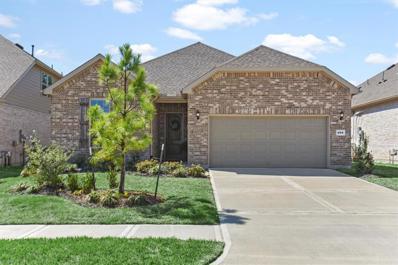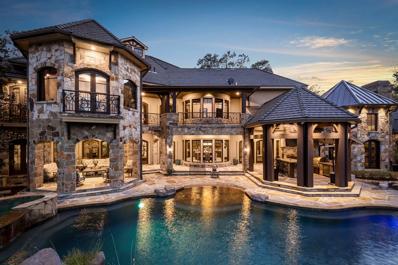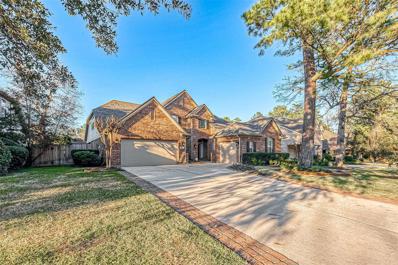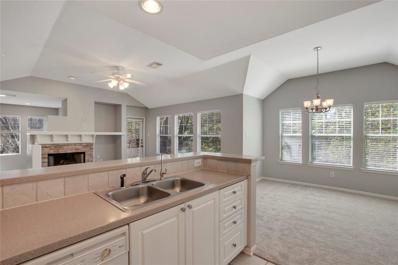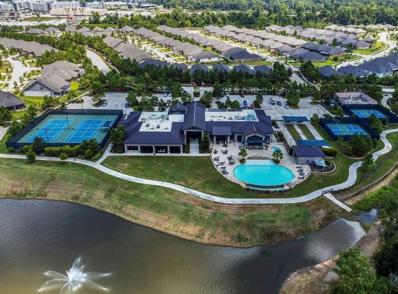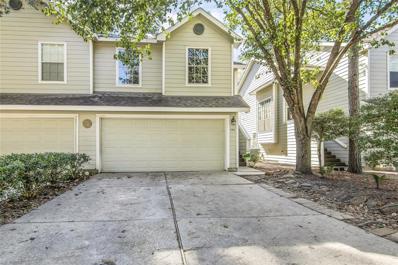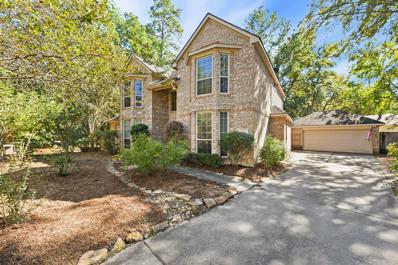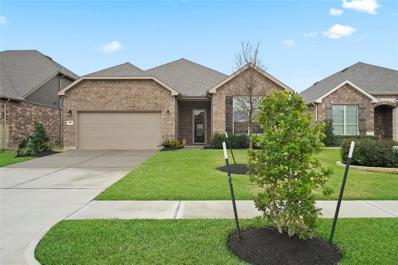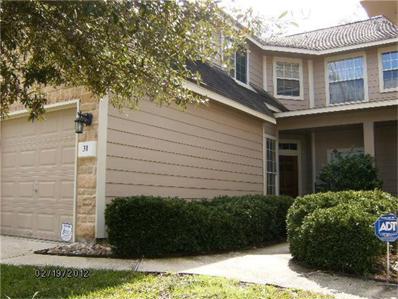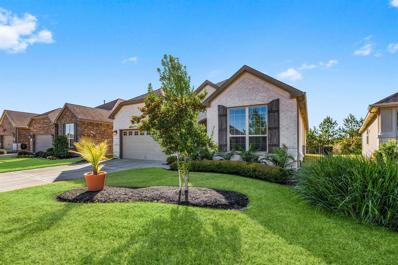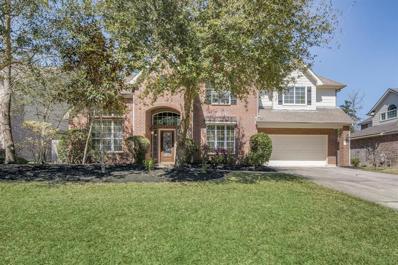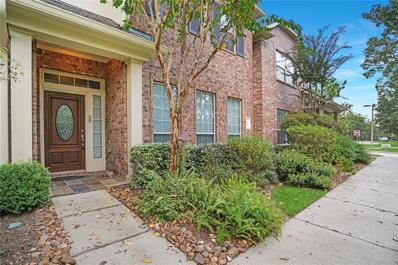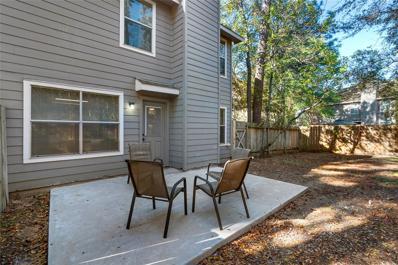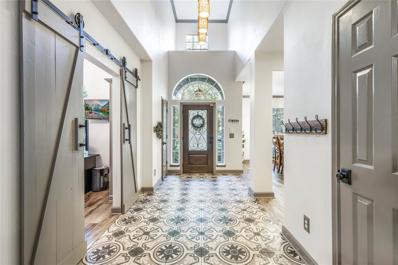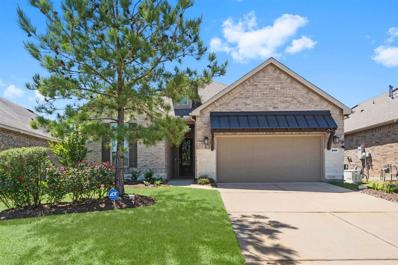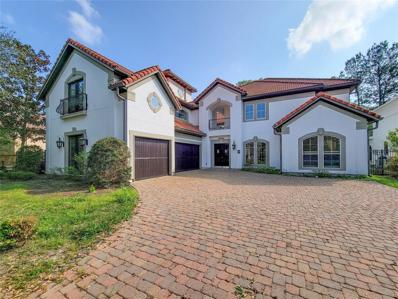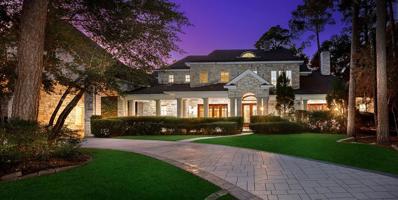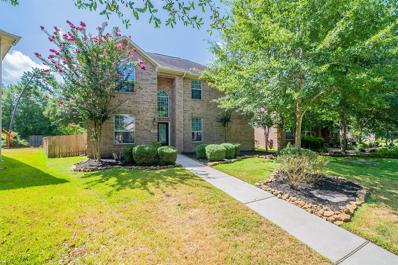Spring TX Homes for Sale
$565,000
264 Connemara Drive Spring, TX 77382
- Type:
- Single Family
- Sq.Ft.:
- 2,306
- Status:
- Active
- Beds:
- 3
- Lot size:
- 0.14 Acres
- Year built:
- 2022
- Baths:
- 2.00
- MLS#:
- 69803864
- Subdivision:
- Del Webb The Woodlands
ADDITIONAL INFORMATION
Discover the perfect 55+ community at Del Webb the Woodlands. Engage in friendly competition with games of bocce ball, tennis and pickleball or work out in the state of the art fitness center. Catering to a diverse range of interests, the full-time Lifestyle Coordinator always has the social calendar filled with exciting events. The community also has a convenient location with restaurants, shopping, and movie theater just outside its gates. Only 15 minutes to the Woodlands town center and major medical facilities. Just a short walk from the community clubhouse is this beautiful 3 bedroom home has an open & airy floor plan and a flex space that's ideal for a home office or craft space. Striking stacked stone fireplace. 8 ft doors. Inviting sun room. Bright kitchen with eat-in bartop. Spend evenings on the covered patio taking in the beauty of the tree lined view while watching the sunset. 22KW Generator. Water Softener. W/D INCL. Low maintenance. Low tax rate. Check out the VIDEO!
$4,750,000
30 Netherfield Way The Woodlands, TX 77382
- Type:
- Single Family
- Sq.Ft.:
- 10,363
- Status:
- Active
- Beds:
- 5
- Lot size:
- 1.24 Acres
- Year built:
- 2007
- Baths:
- 6.10
- MLS#:
- 84920679
- Subdivision:
- Wdlnds Village Of Carlton Woods 07
ADDITIONAL INFORMATION
With views of the Jack Nicklaus Signature Golf Course, Fairway Pines is a custom estate that rests on a pristine 1+ acre cul-de-sac lot, offering beautiful & thoughtful spaces. Notable highlights: a chefâs kitchen, a sophisticated entertaining area showcasing a handsome bar, a sitting area & a wine room. 1st fl guest suite, 2 private home offices; a game room; an oversized bonus room, & double-sided ELEVATOR. Stunning 2nd fl. primary suite is a true sanctuary with enchanting views of the 4th Tee Box, the inviting pool/spa, & the expansive 1.25-acre yard. 4 additional spacious bedrooms feature en-suite baths with every amenity. Enjoy a whole-home GENERATOR, a garage CAR LIFT, a cutting-edge golf simulation package, & home entertainment system hookups. The wow factor extends outdoors with a spacious covered kitchen & patio, providing a serene retreat for poolside relaxation or unwinding after a fulfilling day. Welcome to a home that seamlessly merges elegance with warm, inviting luxury.
- Type:
- Single Family
- Sq.Ft.:
- 3,530
- Status:
- Active
- Beds:
- 5
- Lot size:
- 0.22 Acres
- Year built:
- 2005
- Baths:
- 4.00
- MLS#:
- 90936615
- Subdivision:
- Wdlnds Village Sterling Ridge 39
ADDITIONAL INFORMATION
Welcome to this stunning 5-bedroom home with four full baths and a TRUE 3-car garage. Two first-floor bedrooms add versatility. Hardwood floors grace the dining room, study, family room, primary bedroom, and stairs. Kitchen custom wood cabinets, hood vent, and glass inserts. Enjoy dining at the breakfast bar or on granite countertops and island. Plantation shutters offer privacy and style. The primary bedroom features a spacious closet. Upstairs, find three additional bedrooms, two full baths, and a game room. Outside, a pool with a rock waterfall and slide awaits in the private oasis. The double-sided fence ensures privacy. Entertain on the covered patio with an outdoor kitchen. Storage options include a Texas basement and a floored attic over the 2-car garage. The TRUE 3-car garage features a 2-car and separate 1-car section, with the single-car garage converted into a workout room. This gem includes ALL FURNITURE!!. Don't miss the opportunity to call this home yours!!
- Type:
- Condo/Townhouse
- Sq.Ft.:
- 1,137
- Status:
- Active
- Beds:
- 2
- Year built:
- 2002
- Baths:
- 2.00
- MLS#:
- 48623673
- Subdivision:
- Stonecreek Courts Condominum
ADDITIONAL INFORMATION
Charming place with a lot to offer. Very spacious and open floor plan. Freshly painted in neutral colors. New carpet replaced on neutral tones. Media nook and stone gas-log fireplace. Kitchen has ample cabinetry space. Breakfast bar and Corian countertops. Refrigerator, washer & dryer included. Laundry room on first level. Primary bedroom has high ceilings, Primary bathroom features tile floors, garden tub and walk-in closet. Secondary bedroom is also spacious with large windows and good closet space. Light/fan fixtures in all rooms. Private balcony surrounded by trees. Balcony has large storage closet. Inside it looks very light and bright. Very homey with lots of windows. Prime location close to I-45, great schools, parks, shopping, restaurants. Very quiet and residential neighborhood. Great price for condition, space, all appliances included, clean and ready for move in.
$549,900
213 Percheron Drive Spring, TX 77382
- Type:
- Single Family
- Sq.Ft.:
- 2,289
- Status:
- Active
- Beds:
- 2
- Lot size:
- 0.14 Acres
- Year built:
- 2018
- Baths:
- 2.00
- MLS#:
- 92453116
- Subdivision:
- Del Webb The Woodlands
ADDITIONAL INFORMATION
Immaculate, lightly lived in Martin Ray 1 story design located in Del Webb The Woodlands highly desired Active Adult 55+ Community. This home includes an open concept floor plan w/a sunroom off the back. The study/office at is a nice size and boasts high ceilings. The Kitchen has all stainless appliances, tons of storage w/roll out shelves, granite counters and a huge island for serving. The Primary Room is oversized & the primary bthrm has dbl sinks an enormous closet & an oversized shower w/built-in seat & its own water heater. This home also has a whole home generator!! There is a stairway in the garage that leads to a TX Basement which allows for tons of extra storage. The home is located on a quiet street that has beautiful trees just behind the fence line & a 40ft no build zone. There are Low Taxes & amazing amenities Come experience the amazing amenities including a 14,000 sq. ft. Clubhouse called âThe Lodgeâ, indoor & outdoor pools, a fitness center, daily activities & more!!
- Type:
- Condo/Townhouse
- Sq.Ft.:
- 1,559
- Status:
- Active
- Beds:
- 3
- Year built:
- 1997
- Baths:
- 2.10
- MLS#:
- 37324976
- Subdivision:
- Wdlnds Village Alden Br 42
ADDITIONAL INFORMATION
Gorgeous townhome located in Alden Bridge, Woodlands. This lovely two-story home features 3 bedrooms, 2 full bathrooms and 1 half bathroom, ample natural light and high ceilings, an open kitchen and plenty of open living space that will please the eye from every angle. Fresh interior paint and new carpet. Easy color palette that allows for any decorating scheme. Come and see this home quick, it wonât last long!
- Type:
- Single Family
- Sq.Ft.:
- 2,968
- Status:
- Active
- Beds:
- 4
- Lot size:
- 0.2 Acres
- Year built:
- 1994
- Baths:
- 3.00
- MLS#:
- 71918757
- Subdivision:
- Wdlnds Village Alden Br 01
ADDITIONAL INFORMATION
This charming 4 bedroom/3 bath home is a delightful blend of classic elegance and modern comfort. As you step into this beautiful home, you'll be immediately captivated by it's antique finishings and rich wood floors throughout main areas. The heart of the home is the kitchen that features granite countertops that provides ample workspace for all of your entertaining and culinary needs! For those who appreciate relaxation and self-care, the master bathroom boasts a stunning free-standing tub, offering a spa-like retreat right in the comfort of your own home. The backyard is a true sanctuary, complete with a hot tub for year-round relaxation. A covered back patio extends your entertainment space, ideal for enjoying family and friends! For those who love the outdoors, Alden Woods Park is just a short stroll away for a peaceful escape into nature. Bear Branch Park features a fantastic community pool just a mile down the road! Both A/C units replaced in 2018 and 2020
$470,000
127 Chestnut Bay Spring, TX 77382
- Type:
- Single Family
- Sq.Ft.:
- 1,886
- Status:
- Active
- Beds:
- 3
- Lot size:
- 0.14 Acres
- Year built:
- 2020
- Baths:
- 2.00
- MLS#:
- 56597302
- Subdivision:
- Del Webb The Woodlands 05
ADDITIONAL INFORMATION
This beautiful home located in Del Webb is immaculately maintained & move-in ready.The property features wood floors throughout all living areas, entry, primary suite w/ cozy carpeting in the other bedrooms. The gallery hallway offers space to display art & features a mudroom entry off the garage. The kitchen is open to the living, breakfast, & sunroom, w/ a large island & pull-up seating, granite counters, stainless appliances, & a gas cooktop range. The primary bath includes double sinks, a soaking tub,& a separate shower, along w/ a walk-in closet. Enjoy your backyard w/ the oversized covered patio & ceiling fans. Other features of the property include storm door on front, window coverings, a sprinkler system,& an extra walk-in pantry or storage room in the mud area. Del Webb is an active 55+community w/ easy access in & out of The Woodlands. The clubhouse, tennis courts, bocce ball, pickleball & more are available for your enjoyment. Additionally, the property boasts a low tax rate
- Type:
- Condo/Townhouse
- Sq.Ft.:
- 1,748
- Status:
- Active
- Beds:
- 3
- Year built:
- 2001
- Baths:
- 2.10
- MLS#:
- 40987510
- Subdivision:
- Wdlnds Village Alden Br
ADDITIONAL INFORMATION
INVESTORS DREAM! Home can easily be a 4 bedroom. For investors only...being sold with lease tenants. Immaculate 3/2.5/2 Ryland townhome w/many updates that backs to a private reserve. Living area with large 2 story windows.Gourmet island kitchen w/breakfast bar. Gorgeous master bath updated: remodeled shower, granite, faucets, hardware. Other updates include: faucets throughout and ceiling fans. Decked attic for extra storage. Hurry, won't last!
$489,900
247 Arabian Drive Spring, TX 77382
- Type:
- Single Family
- Sq.Ft.:
- 1,710
- Status:
- Active
- Beds:
- 2
- Lot size:
- 0.14 Acres
- Year built:
- 2018
- Baths:
- 2.00
- MLS#:
- 27184472
- Subdivision:
- Del Webb The Woodlands 05
ADDITIONAL INFORMATION
NO BACK YARD NEIGHBORS DIRECTLY BEHIND! RARE FIND IN DEL WEBB THE WOODLANDS 55+ COMMUNITY* ABBEYVILLE FLOOR PLAN*THIS HOME IS NICE AND CLEAN AND MOVE-IN READY!*UPGRADED KITCHEN WITH BUILT-IN OVEN AND MICROWAVE*GAS COOK TOP, ISLAND KITCHEN* THIS HOME IS LIGHT AND BRIGHT WITH ALL NEUTRAL COLORS*REFRIGERATOR STAYS*KITCHEN IS OPEN TO DEN*TILE FLOORING THAT LOOKS LIKE WOOD* CARPET IN BEDROOMS*HAS A FLEXROOM COULD BE USED AS OFFICE OR STUDY*PRIMARY BEDROOM WITH SHOWER AND DOUBLE SINKS*NICE SIZE BACKYARD THAT IS LOCATED IN A GREEN AREA WITH A WALKING TRAIL THAT IS CLOSE TO A POND. YOU CAN SEE THE POND FROM THE BACK YARD. ALL LOCATED IN AN ACTIVE COMMUNITY THAT HAS A LODGE WITH LOTS OF ACTIVITIES, PICKLEBALL COURTS, TENNIS COURTS, BOCCEE BALL, 2 POOLS, AND WALKING TRAILS. CLOSE TO RESTAURANTS, MEDICAL FACILITIES AND SHOPPING
- Type:
- Single Family
- Sq.Ft.:
- 3,358
- Status:
- Active
- Beds:
- 5
- Lot size:
- 0.22 Acres
- Year built:
- 2006
- Baths:
- 4.10
- MLS#:
- 13744650
- Subdivision:
- Wdlnds Village Sterling Ridge 37
ADDITIONAL INFORMATION
Welcome to 50 Matisse Meadow, a stunning 5 bedroom, 4.5 bath retreat nestled in the sought-after Woodlands community. This 3,358 sq ft home is situated on a spacious 9,684 sq ft lot, offering plenty of privacy and tranquility. Step inside and be greeted by the well-appointed and open floor plan, featuring a flowing family living, dining, and kitchen area with double volume ceilings and large windows allowing for an abundance of natural light. The home also boasts a home office and formal dining room at the front. The primary retreat is a true oasis, with a gorgeous bedroom featuring bay windows, walk-in closets, and an ensuite garden bath tub and walk-in shower with his and hers vanities. Additional bedroom down provide convenient options for an in-law or nanny suite. Upstairs, you'll find a game room/family living area, along with three secondary bedrooms. The backyard is simply expansive, with a covered porch and sit-out area, perfect for enjoying the beautiful surroundings.
$450,000
38 Aria Lane The Woodlands, TX 77382
- Type:
- Condo/Townhouse
- Sq.Ft.:
- 2,625
- Status:
- Active
- Beds:
- 4
- Year built:
- 2006
- Baths:
- 3.00
- MLS#:
- 38051998
- Subdivision:
- Wdlnds Village Alden Br 104
ADDITIONAL INFORMATION
Beautiful floorplan. Downstairs living room and dining room with all wooden-panel flooring. Stainless steel kitchen-aid appliances and walk-in pantry in the kitchen. Huge upstairs primary bedroom with a walk-in closet. Laundry room connected to the master. Two additional bedrooms and one full bathroom upstairs. One additional room downstairs with a complete bathroom that could also be turned into an office space.
- Type:
- Condo/Townhouse
- Sq.Ft.:
- 1,526
- Status:
- Active
- Beds:
- 3
- Year built:
- 2000
- Baths:
- 2.10
- MLS#:
- 6240748
- Subdivision:
- Wdlnds Village Alden Br 52
ADDITIONAL INFORMATION
Beautiful end-unit townhome in wooded Alden Bridge location of The Woodlands. Light & bright kitchen with updated countertops, ceramic tile flooring, gas log fireplace, and walk-in pantry. Spacious primary suite with double sinks, soaking tub & separate shower. Private fenced backyard with new concrete patio for grilling. Convenient upstairs laundry. Walking distance to schools, shopping, and trails (only a 5 minute walk to the H.E.B.) Easy access to I-45, FM1488, and FM-2978. Washer, dryer, and refrigerator included. Zoned to some of the best CISD schools - Bush, Mitchell, TWHS. Enjoy the peaceful surroundings, private fenced-in backyard, and move-in ready convenience of this lovely home.
- Type:
- Single Family
- Sq.Ft.:
- 2,866
- Status:
- Active
- Beds:
- 4
- Lot size:
- 0.2 Acres
- Year built:
- 1997
- Baths:
- 2.10
- MLS#:
- 80073891
- Subdivision:
- Wdlnds Village Alden Br 19
ADDITIONAL INFORMATION
STUNNING, fully remodeled 4 bd + office home! Updates were done w/ the kind of attention to detail that distinguishes very few homes in The Woodlands. Designer, high-end finishes are seen throughout. Soaring ceilings in entry & living room. GORGEOUS kitchen! Eye-catching stone counters, custom cabinetry, stained wood island, gas range w/ custom vent hood & pot filler. Main floor primary suite features 2 walk-in closets, spacious, updated bathroom w/ dual elevated vanities, tub & shower with tile surround, & more. Statement piece in the living room is the floor-to-ceiling, stacked-stone fireplace. Phenomenal floor plan w/ office & primary located downstairs, laundry room & staircase smartly tucked behind the kitchen, & 3 secondary bedrooms & bonus room upstairs. All bedrooms have walk-in closets. Situated on a spacious, corner lot in the Village of Alden Bridge. Zoned to highly rated schools, close to shopping, dining, parks, pools, & pathways. Watch the VIDEO TOUR! A true must-see!
$520,000
246 Galloway Court Spring, TX 77382
- Type:
- Single Family
- Sq.Ft.:
- 1,977
- Status:
- Active
- Beds:
- 2
- Lot size:
- 0.15 Acres
- Year built:
- 2017
- Baths:
- 2.00
- MLS#:
- 66347624
- Subdivision:
- Del Webb The Woodlands 03
ADDITIONAL INFORMATION
Welcome to your new home in Del Webb The Woodlands 55+ active community! This home is the Summerwood floor plan with the 3 car(tandem) garage option. Home was built with lots of upgrade options that include Stacked Stone Fireplace, Double Oven, Pull out drawers in Kitchen cabinets, Tray Ceilings in Den and Primary Bedroom, French doors in Office/Flex room, Wood looking tile in Den, Dining, Kitchen, all Bedrooms and Bath areas, Separate vanity area in primary bath, Drop zone by garage door, Extended patio, and a Brick/Stone front. Home has lots of double pane windows that allows in natural light. This active community has 2 pools one indoor and one outdoor as well as 2 hot tubs, 4 pickle ball courts, 2 tennis courts, and 2 Bocce ball courts, The Lodge is the community center with exercise equipment/gym, a room for exercise classes, an entertainment room with Kitchen, sitting area, coffee area, card room, and bathrooms with showers. Shopping, restaurants and medical nearby.
$1,599,000
26 Kingscote Way Spring, TX 77382
- Type:
- Single Family
- Sq.Ft.:
- 5,815
- Status:
- Active
- Beds:
- 5
- Lot size:
- 0.25 Acres
- Year built:
- 2010
- Baths:
- 5.00
- MLS#:
- 51691185
- Subdivision:
- Wdlnds Village Of Carlton Woods 01
ADDITIONAL INFORMATION
Gorgeous Mediterranean-style villa, located in the highly sought-after gated community of Carlton Woods. This one-of-a-kind home is the epitome of luxury living. When you walk in, you're greeted by the grand entryway that leads you into the heart of the home. Here you will find a family room complete with soaring ceilings, large windows, and a beautiful fireplace. The gourmet kitchen is a chef's dream, with gorgeous granite countertops, custom cabinetry, and a large island. You will fall in love with the formal dining room ideal for hosting elegant dinner parties or enjoying intimate meals. The master suite is a true retreat equipped with a spa-like bathroom, a walk-in closet, and a private loft. The real showstopper of this property, however, is the backyard oasis! Step outside into your own private paradise, complete with a sparkling swimming pool, outdoor kitchen, and lush landscaping. Don't miss your chance to experience all the luxury 26 Kingscote Way has to offer! Call us today!
$3,600,000
15 Netherfield Way The Woodlands, TX 77382
- Type:
- Single Family
- Sq.Ft.:
- 13,244
- Status:
- Active
- Beds:
- 9
- Lot size:
- 1.48 Acres
- Year built:
- 2007
- Baths:
- 10.10
- MLS#:
- 27003406
- Subdivision:
- Carlton Woods
ADDITIONAL INFORMATION
Exquisite custom home overlooking the 2nd Fairway of the Jack Nicklaus Golf Course in 24 hour guard gated Carlton Woods! Located on a 1.47 acre lot with a serene pond in front and golf course views in back, this home offers a stunning Austin stone exterior, 5 car garage (1 oversized for an RV) + porte-cochere, gated circular driveway, covered front porch, gorgeous hardwood flooring and designer light fixtures, detailed trim work, an elevator, 3 gas log fireplaces and 1 wood burning, wine room, guest quarters with kitchenette, and large windows that frame golf course and water views throughout. Study with wood beam ceiling and shelving w/library ladder; open concept kitchen/breakfast/family rooms; both formals; owner's retreat down; 5 bedrooms, game room, study nook and wraparound balcony up; 3rd floor features a media room, 2 additional bedrooms and living area; sun room opens to a fabulous backyard with sparkling pool and spa with waterfalls, shade trees and tons of room to play!
$429,900
19 Powers Bend Way Spring, TX 77382
- Type:
- Single Family
- Sq.Ft.:
- 2,496
- Status:
- Active
- Beds:
- 5
- Lot size:
- 0.17 Acres
- Year built:
- 2008
- Baths:
- 2.10
- MLS#:
- 24807089
- Subdivision:
- Woodlands Village Sterling Ridge 75
ADDITIONAL INFORMATION
Home features 5 bedrooms & 2.5 baths & is Live-In Ready! Home has been updated w/ NEW interior & NEW exterior paint & NEW carpet in all bedrooms. The open floor plan features a 2-story foyer which opens to a formal dining room. Family room features a gas fireplace and is open to the kitchen & adjoining breakfast room. Kitchen features gorgeous cabinets w/ granite counters & decorative tile backsplash. Stainless steel appliances include the refrigerator. Large primary suite is located on the 1st floor featuring bath with double sinks, jetted tub & separate shower plus a large closet. Upstairs features 4 secondary bedrooms, a media room with double barn doors could also be used as an additional guest room. Spacious covered patio looks over large fenced backyard & no back neighbors!
| Copyright © 2024, Houston Realtors Information Service, Inc. All information provided is deemed reliable but is not guaranteed and should be independently verified. IDX information is provided exclusively for consumers' personal, non-commercial use, that it may not be used for any purpose other than to identify prospective properties consumers may be interested in purchasing. |
Spring Real Estate
The median home value in Spring, TX is $344,200. This is higher than the county median home value of $238,000. The national median home value is $219,700. The average price of homes sold in Spring, TX is $344,200. Approximately 66.37% of Spring homes are owned, compared to 26.03% rented, while 7.61% are vacant. Spring real estate listings include condos, townhomes, and single family homes for sale. Commercial properties are also available. If you see a property you’re interested in, contact a Spring real estate agent to arrange a tour today!
Spring, Texas 77382 has a population of 109,608. Spring 77382 is more family-centric than the surrounding county with 40.35% of the households containing married families with children. The county average for households married with children is 38.8%.
The median household income in Spring, Texas 77382 is $115,083. The median household income for the surrounding county is $74,323 compared to the national median of $57,652. The median age of people living in Spring 77382 is 39.7 years.
Spring Weather
The average high temperature in July is 93.2 degrees, with an average low temperature in January of 41.1 degrees. The average rainfall is approximately 50.1 inches per year, with 0 inches of snow per year.
