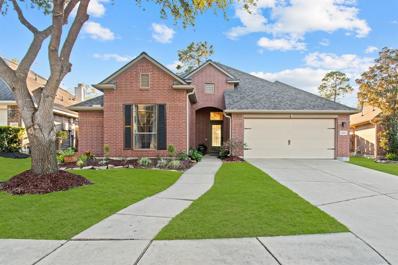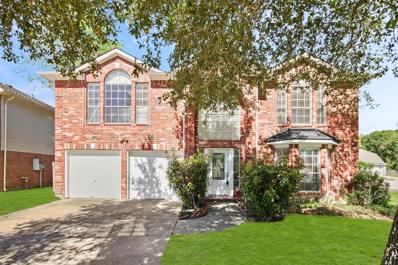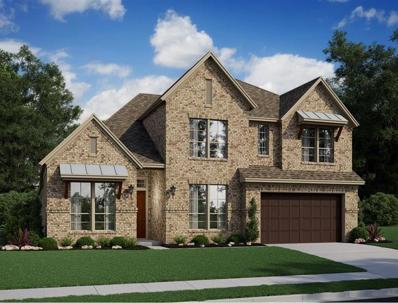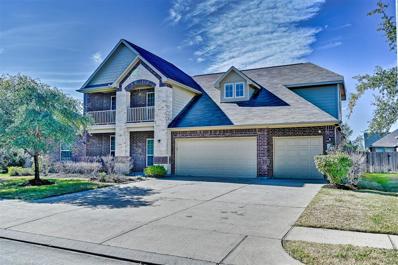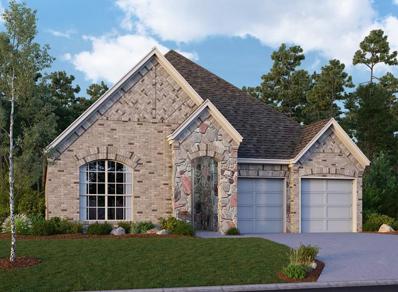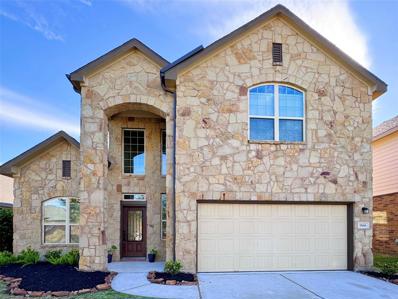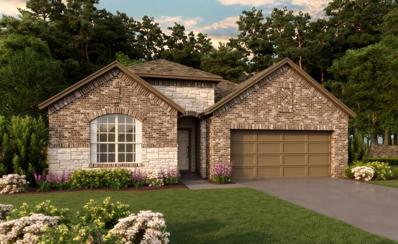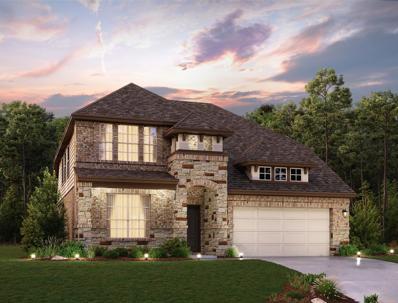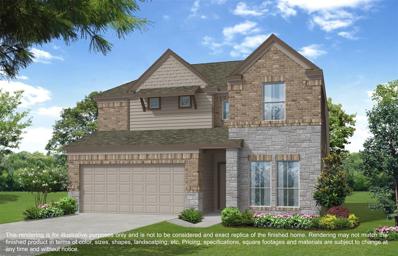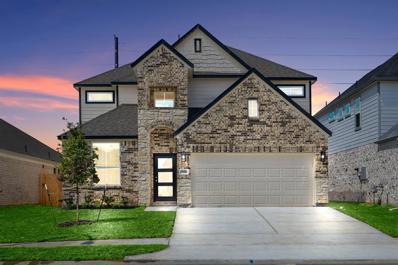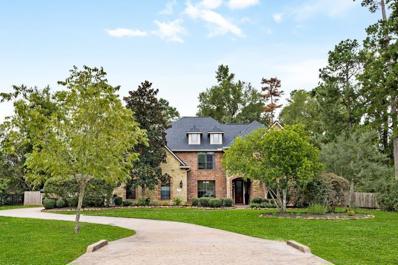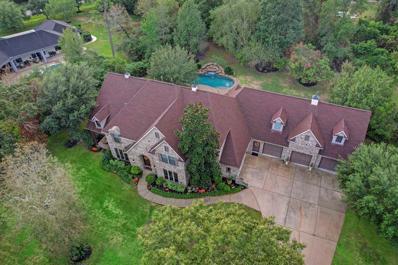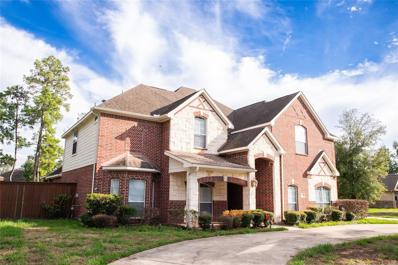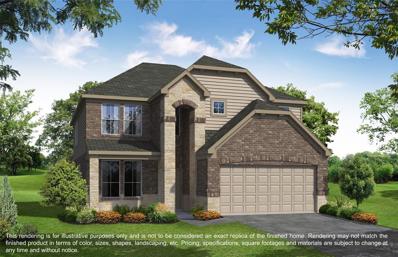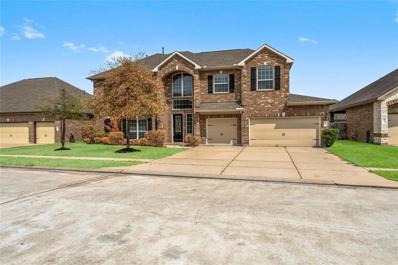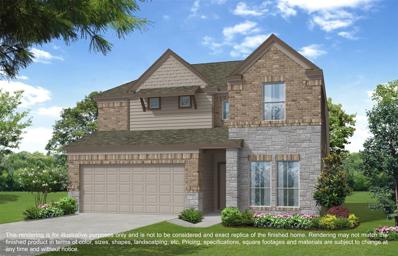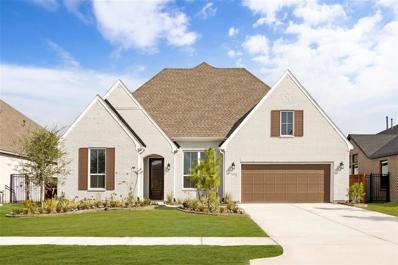Spring TX Homes for Sale
- Type:
- Single Family
- Sq.Ft.:
- 2,261
- Status:
- Active
- Beds:
- 4
- Lot size:
- 0.16 Acres
- Year built:
- 2004
- Baths:
- 2.10
- MLS#:
- 63167659
- Subdivision:
- Spring Trails
ADDITIONAL INFORMATION
Inviting 4-bedroom brick home nestled in Spring Trails. The family room boasts soaring ceilings and a wall of windows that bathe the space in natural light, and a gas log fireplace for those cozy evenings. The seamless flow leads you to the open kitchen, with butcher block countertops with quartz on the center island, 36" Zline gas range with convection oven, touch-control faucet, and contemporary design features. Elegance abounds in the formal dining room. Luxury vinyl plank floors throughout the main living areas and bedrooms, complemented by new ceiling fans and custom lighting. The master suite is a sanctuary, featuring a spa-like master bath with a glass shower, soaking tub, Alexa and Wi-Fi voice control lighting and fan, and expansive walk-in closet. New roof 2021, new water heater 2023. The fenced backyard has a covered patio, and overlooks the greenbelt behind the property, with a private gate to the greenbelt. Natural lake in community, with 5 trails to explore!
$330,000
711 Loone Court Spring, TX 77386
- Type:
- Single Family
- Sq.Ft.:
- 2,482
- Status:
- Active
- Beds:
- 4
- Lot size:
- 0.14 Acres
- Year built:
- 2001
- Baths:
- 2.10
- MLS#:
- 66546953
- Subdivision:
- Oakridge Forest
ADDITIONAL INFORMATION
Welcome to 711 Loone, a charming 4-bedroom, 2.5-bath home nestled in a prime location just minutes from the Woodlands. Situated on a secluded cul-de-sac lot that also happens to be a corner lot, this property offers the perfect blend of privacy and convenience. Imagine strolling along the nearby gravel walking trail, enjoying the tranquility of the surroundings. Inside, you'll find ample space for entertaining, including a separate formal dining area, a cozy breakfast nook, and two spacious living areas just steps away from the well-appointed kitchen. With a large, oversized yard, this home is ideal for outdoor gatherings. Don't miss the opportunity to make this your dream home. Offered at 340,000, this single-family property spans 2,482 square feet and was built in 2001. The lot size is 6,298 square feet, offering plenty of room to create your own oasis.
- Type:
- Single Family
- Sq.Ft.:
- 3,697
- Status:
- Active
- Beds:
- 4
- Year built:
- 2024
- Baths:
- 3.10
- MLS#:
- 12061384
- Subdivision:
- WoodsonâS Reserve
ADDITIONAL INFORMATION
The Fullbright floorplan - Lovely two-story home. You will be welcomed by an 8' front door. Enjoy the open-concept floorplan designed for gatherings and entertainment. This home has beautiful accents that will have you in love. The gourmet kitchen features a large central island, walk-in pantry, GE appliances, a 36'' built-in gas cooktop, Kent Moore cabinetry in Groveland MDF Alabaster, and an upgraded tile backsplash, all tied together by the Calacatta Idillio quartz countertops. Enjoy some downtime in the primary bath in your freestanding tub and enjoy the spacious walk-in closet. Head upstairs and host the next game night in the spacious game room area or watch your favorite movie in the cozy media room space. End your day by enjoying the sunset under your outdoor covered patio right off the dining room.
- Type:
- Single Family
- Sq.Ft.:
- 3,602
- Status:
- Active
- Beds:
- 4
- Lot size:
- 0.18 Acres
- Year built:
- 2012
- Baths:
- 4.00
- MLS#:
- 48113200
- Subdivision:
- Legends Trace 01 Pt Repla
ADDITIONAL INFORMATION
Gorgeous home perfect for entertaining or hosting gatherings. This home offers everything suitable for those large needs with bedrooms both on 1st and 2nd floor. Kitchen is open to the family room & features timeless backsplash, gas burner stove & a extra large walk-in pantry. Abundance of windows through-out illuminates natural lighting. bonus room that could be used for a library, office or guest room. Beautiful ceramic planks throughout the 1st floor. Upstairs is a game room dream come true. Large open space w/ a nook perfect for a pool table or theater & access to a balcony over looking the front of home. In this home one of the upstairs bedroom has an en-suite private bathroom & huge walk-in closet. Downstairs the primary bedroom is large & en-suite primary bath has both a garden tub & separate shower, in addition his & her closets, one closet has custom extra shoe storage. This home has many custom features through-out.
- Type:
- Single Family
- Sq.Ft.:
- 2,079
- Status:
- Active
- Beds:
- 3
- Year built:
- 2023
- Baths:
- 2.10
- MLS#:
- 73802724
- Subdivision:
- The Meadows At Imperial Oaks
ADDITIONAL INFORMATION
Come view the modern Cheyenne Plan featuring 3 bedrooms, 2.5 bathrooms, study, and bay window extension in the primary suite. This home offers a covered patio over looking a lake perfect for the Texas Summer. Soaring ceilings greet you upon entering, and the Cheyenne thoughtfully includes a open concept kitchen and living area, perfect for gatherings. Subtle Grey and White tones through-out, Upgraded cabinetry and quartz countertops are in the kitchen and bathrooms, and tile flooring is in all wet areas. Upgraded spacious study retreat, Enlarged primary shower with double sinks and walk-in closet. Luxurious Rigid Core vinyl flooring can be found throughout the home and carpet in the bedrooms. Pre-wiring for surround sound adds the finishing touch to entertainment and enjoyment in this airy living space. Stay and play in this award-winning community of The Meadows at Imperial Oaks, located less than 2 miles from The Grand Parkway.
- Type:
- Single Family
- Sq.Ft.:
- 2,440
- Status:
- Active
- Beds:
- 4
- Lot size:
- 0.15 Acres
- Year built:
- 2013
- Baths:
- 2.10
- MLS#:
- 66469619
- Subdivision:
- Falls At Imperial Oaks
ADDITIONAL INFORMATION
Granite Kitchen(& Master Bath) countertops & tumbled stone kitchen backsplash . Beautiful 16'' tile floors from the entry, dining, kitchen, and family room. Loads of crown moulding, 2'' blinds, stainless steel appliances (dishwasher, oven/stove, microwave) and oil rubbed bronze plumbing fixtures. All new carpet, toilets and bathroom faucets, paint, and cabinets re-stained. Exterior features include new landscaping in the front yard, a large covered patio, fully sodded yard & complete sprinkler system. This home has beautiful neutral colors throughout, stainless appliances, blinds on all the windows, low-E windows and appliances for low utility bills, full sprinkler system and open plan layout. Master bedroom is down with 3 additional bedrooms and gameroom up. Amazing community amenities include resort style swimming pool, toddler pool with splash pad, open-air pavilion with picnic tables, full playground, recreation center, lake with fishing dock, and miles of hike and bike trails.
- Type:
- Single Family
- Sq.Ft.:
- 2,147
- Status:
- Active
- Beds:
- 4
- Year built:
- 2023
- Baths:
- 3.00
- MLS#:
- 61788449
- Subdivision:
- The Meadows At Imperial Oaks
ADDITIONAL INFORMATION
Welcome to your dream home nestled on a spacious lake lot with breathtaking views and unparalleled privacy with no back neighbors! The Avery home plan is a charming one-story home featuring 4 bedrooms, 3 bathrooms, and a dedicated study for all your work endeavors. The open floor plan seamlessly connects the living room to the kitchen and dining area, creating a warm and welcoming atmosphere. Located in The Meadows at Imperial Oaks only minutes from Grand Parkway 99 and Interstate 45. Zoned to Kaufman Elementary, Vogel Intermediate, Irons Junior High and Oak Ridge Highschool in Conroe ISD. Days on market reflect the number of days the home has been under construction. Call to schedule your showing today!
- Type:
- Single Family
- Sq.Ft.:
- 2,905
- Status:
- Active
- Beds:
- 4
- Year built:
- 2023
- Baths:
- 3.10
- MLS#:
- 29683074
- Subdivision:
- The Meadows At Imperial Oaks
ADDITIONAL INFORMATION
This home is a must see, nestled on a corner lot on a cul-de-sac and offers a spacious back covered patio great for entertaining! The Katy plan by Ashton Woods is a two-story home with a gourmet kitchen featuring a walk-in pantry, center island with abundant storage and prep space. Step in to your grand and family room with a soaring ceiling to the second floor. This home features a spacious primary bedroom and includes architectural details with a tray ceiling, double door entry to the bathroom with separate vanities. Upstairs thereâs a large loft overlooking the family room and three bedrooms and two full bathrooms. Located in The Meadows at Imperial Oaks only minutes from Grand Parkway 99, Hardy Toll Road and Interstate 45. Call to schedule your showing today. Zoned to Kaufman Elementary, Vogel Intermediate, Irons Junior High and Oak Ridge Highschool in Conroe ISD. Days on market reflect the number of days the home has been under construction.
$429,817
2183 Reed Cave Lane Spring, TX 77386
- Type:
- Single Family
- Sq.Ft.:
- 2,856
- Status:
- Active
- Beds:
- 5
- Year built:
- 2023
- Baths:
- 4.00
- MLS#:
- 66407902
- Subdivision:
- Forest Village
ADDITIONAL INFORMATION
LONG LAKE NEW CONSTRUCTION - Welcome home to 2183 Reed Cave Lane located in the community of Forest Village and zoned to Conroe ISD. This floor plan features 5 bedrooms, 4 full baths and an attached 2-car garage. You don't want to miss all this gorgeous home has to offer! Call to schedule your showing today!
$407,640
2186 Reed Cave Lane Spring, TX 77386
- Type:
- Single Family
- Sq.Ft.:
- 2,785
- Status:
- Active
- Beds:
- 4
- Year built:
- 2023
- Baths:
- 3.10
- MLS#:
- 68259133
- Subdivision:
- Forest Village
ADDITIONAL INFORMATION
LONG LAKE NEW CONSTRUCTION - Welcome home to 2186 Reed Cave Lane located in the community of Forest Village and zoned to Conroe ISD. This floor plan features 4 bedrooms, 3 full baths, 1 half bath, and an attached 2-car garage. Call to schedule your showing today! Days on market reflect the number of days the home has been under construction.
$1,150,000
4406 Silver Jade Drive Spring, TX 77386
- Type:
- Single Family
- Sq.Ft.:
- 4,441
- Status:
- Active
- Beds:
- 4
- Lot size:
- 1.31 Acres
- Year built:
- 2007
- Baths:
- 3.10
- MLS#:
- 52981876
- Subdivision:
- Benders Landing Estates 02
ADDITIONAL INFORMATION
CUSTOM 4 BEDROOM,3.5 BATH HOME ON 1.3 ACRES IN BENDERS LANDING ESTATES! HOME IS ON A DOUBLE CUL DE SAC,STAMPED CONCRETE DRIVEWAY,SPACIOUS 2 STORY FAMILY ROOM WITH JULIETTE BALCONY OFF OF GAMEROOM,PRIVATE MASTER SUITE DOWN HAS LARGE WALK IN SHOWER&HUGE MASTER CLOSET,ANTIQUE BRONZE HARDWARE THROUGHOUT, 3 LEVEL MEDIA ROOM WIRED FOR SURROUND SOUND&FLOOR LIGHTING,STUDY IS UP,CENTRAL VACUUM,ETCHED GLASS MAPLE CABINETS,BUTLERS PANTRY,GRANITE COUNTERTOPS; 3 CAR GARAGE; HUGE BACK YARD. OptiMax Eco resilient wood/vinyl flooring
$1,259,900
27307 Blue Cedar Lane Spring, TX 77386
- Type:
- Single Family
- Sq.Ft.:
- 5,311
- Status:
- Active
- Beds:
- 4
- Lot size:
- 1.17 Acres
- Year built:
- 2006
- Baths:
- 4.20
- MLS#:
- 71610314
- Subdivision:
- Benders Landing Estates
ADDITIONAL INFORMATION
Exceptional custom home located in the coveted Benders Landing Estates. Stunning curb appeal complete w/ mature trees & lush landscaping, this 2 story brick home exudes charm.Chefâs kitchen complete w/ new countertops, backsplash & designer flooring that opens into spacious family room. Oversized family room w/ massive paneless glass windows that overlook your gorgeous backyard oasis complete w/ incredible pool and covered back patio. Impressive primary suite that overlooks backyard. En Suite bathroom w/ custom barrel ceiling & massive tiled walk in shower. Expansive storage for your cars/hobbies w/ 5 car garage! Single garage bay w/ separate HVAC, insulated doors! Above garage, showstopper gameroom equipped w/ mini kitchen and full bath. Upstairs also boasts 3 secondary BR's complete w/ their own personal oversized secondary game room (game tables & chairs stay!) Fresh paint throughout home, custom shutters & new flooring to add to the many upgrades completed. Full home generator!
- Type:
- Single Family
- Sq.Ft.:
- 4,252
- Status:
- Active
- Beds:
- 5
- Lot size:
- 1.1 Acres
- Year built:
- 2008
- Baths:
- 4.00
- MLS#:
- 96617891
- Subdivision:
- Estates Of Legends Ranch 01
ADDITIONAL INFORMATION
MOTIVATED SELLERS! BRING ALL OFFERS!! Traditional elegance is what this gorgeous Estate home offers. This beautiful home has 5-bedrooms, 4-baths with a 3-car garage nestled on an acre lot. Right in the center in between the natural trees, the sellers have added a custom-built outdoor kitchen with cedar wood cabinets and granite counter tops along with a chimney and covered patio. The perfect place to host all your gatherings. This home features a stunning spiral staircase in the grand entrance with a balcony overlooking the main areas. The primary bedroom suite is located downstairs and offers a stone fireplace and an oversized primary bath. The study/office can also be used as another bedroom also located downstairs and right next to the powder room with walk-in shower. Media room, game room, 4 additional bedrooms and 2 baths all upstairs. Plenty of space throughout this beauty with many upgrades. Don't miss the chance to make this one your dream home!
$394,590
2174 Reed Cave Lane Spring, TX 77386
- Type:
- Single Family
- Sq.Ft.:
- 2,785
- Status:
- Active
- Beds:
- 4
- Year built:
- 2023
- Baths:
- 2.10
- MLS#:
- 75205787
- Subdivision:
- Forest Village
ADDITIONAL INFORMATION
LONG LAKE NEW CONSTRUCTION - Welcome home to 2174 Reed Cave Lane located in the community of Forest Village and zoned to Conroe ISD. This floor plan features 4 bedrooms, 2 full baths, 1 half bath, and an attached 2-car garage. Call to schedule your showing today! Days on market reflect the number of days the home has been under construction.
- Type:
- Single Family
- Sq.Ft.:
- 3,704
- Status:
- Active
- Beds:
- 4
- Lot size:
- 0.18 Acres
- Year built:
- 2013
- Baths:
- 3.10
- MLS#:
- 11996877
- Subdivision:
- Legends Trace
ADDITIONAL INFORMATION
NEWLY RENOVATED! Step into luxury with this recently renovated 4-bed, 3.5-bath haven! Enjoy spacious living with a game room, office, and formal dining in an open-concept layout with high ceilings. Indulge in the double primary closets, built-in desk, and a full transformation that leaves no detail untouched. Retreat to the primary suite with a private backyard entrance, while the oversized lot boasts an extended back patio for outdoor relaxation. With a 2.5-car garage and ample space, this home offers comfort and elegance in every corner.
$414,290
2166 Reed Cave Lane Spring, TX 77386
- Type:
- Single Family
- Sq.Ft.:
- 2,856
- Status:
- Active
- Beds:
- 4
- Year built:
- 2023
- Baths:
- 3.10
- MLS#:
- 12713446
- Subdivision:
- Forest Village
ADDITIONAL INFORMATION
LONG LAKE NEW CONSTRUCTION - Welcome home to 2166 Reed Cave Lane located in the community of Forest Village and zoned to Conroe ISD. This floor plan features 4 bedrooms, 3 full baths, 1 half bath and an attached 2-car garage. You don't want to miss all this gorgeous home has to offer! Call to schedule your showing today!
- Type:
- Single Family
- Sq.Ft.:
- 3,045
- Status:
- Active
- Beds:
- 4
- Year built:
- 2023
- Baths:
- 3.10
- MLS#:
- 40245105
- Subdivision:
- Woodson's Reserve - Sycamore Collection
ADDITIONAL INFORMATION
MLS# 40245105 - Built by Toll Brothers, Inc. - May completion! ~ Designed for the way you live, this Fenton Classic home is a single-story home with ample space to move about. The welcoming foyer is enhanced with tray ceilings and is flanked with a convenient home office with double-door entry. Two spacious secondary bedrooms and shared hall bath are split from the main living area to ensure privacy. The open kitchen is well equipped with a center island, tons of cabinet and counter space, and walk-in pantry. A casual dining room is ideal for family gatherings. The great room features a dramatic cathedral ceiling that extends to the covered patio beyond. Overnight guests will enjoy a full bath and walk-in closet in the guest suite off the kitchen. A handy flex room can be used as a media room, hobby room, game room and so much more. End the day in the luxury primary bedroom with full bath!!
| Copyright © 2024, Houston Realtors Information Service, Inc. All information provided is deemed reliable but is not guaranteed and should be independently verified. IDX information is provided exclusively for consumers' personal, non-commercial use, that it may not be used for any purpose other than to identify prospective properties consumers may be interested in purchasing. |
Spring Real Estate
The median home value in Spring, TX is $188,600. This is lower than the county median home value of $238,000. The national median home value is $219,700. The average price of homes sold in Spring, TX is $188,600. Approximately 68.8% of Spring homes are owned, compared to 25.4% rented, while 5.8% are vacant. Spring real estate listings include condos, townhomes, and single family homes for sale. Commercial properties are also available. If you see a property you’re interested in, contact a Spring real estate agent to arrange a tour today!
Spring, Texas 77386 has a population of 57,932. Spring 77386 is more family-centric than the surrounding county with 42.36% of the households containing married families with children. The county average for households married with children is 38.8%.
The median household income in Spring, Texas 77386 is $67,800. The median household income for the surrounding county is $74,323 compared to the national median of $57,652. The median age of people living in Spring 77386 is 33.9 years.
Spring Weather
The average high temperature in July is 93.7 degrees, with an average low temperature in January of 43.2 degrees. The average rainfall is approximately 51.2 inches per year, with 0.1 inches of snow per year.
