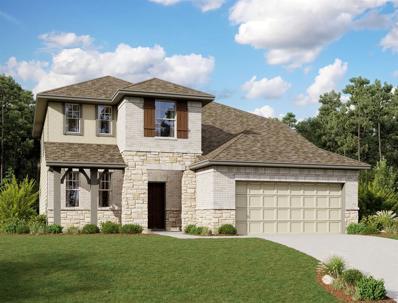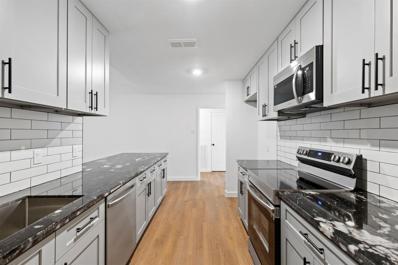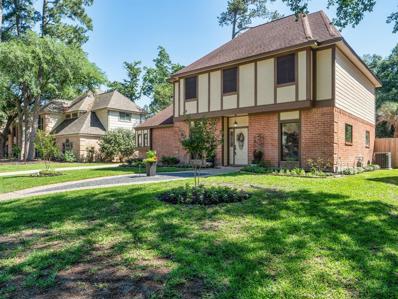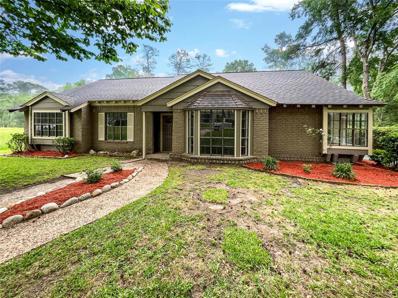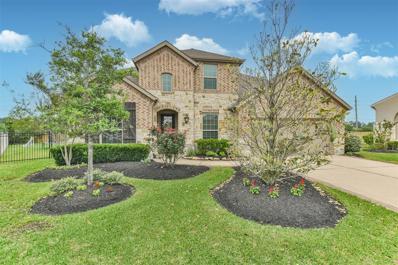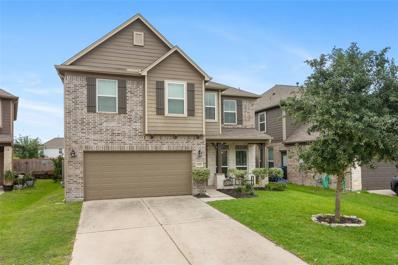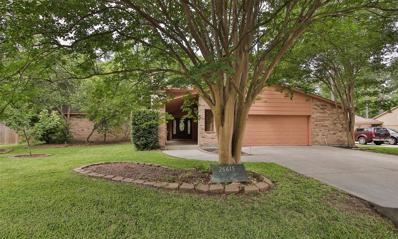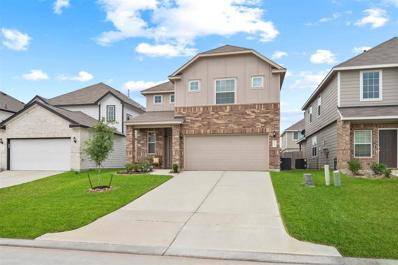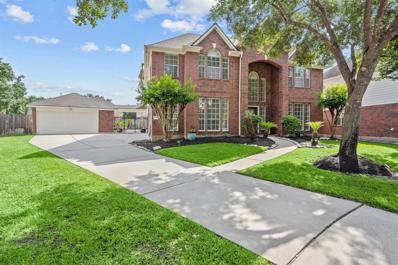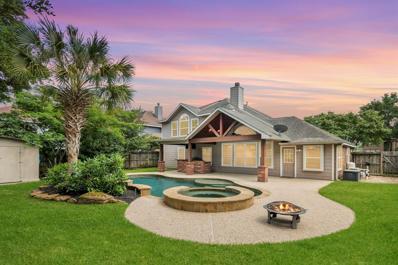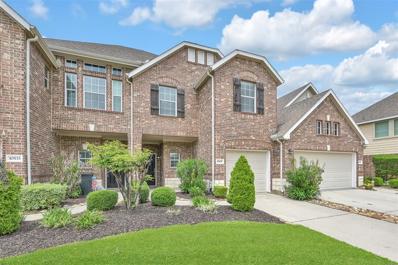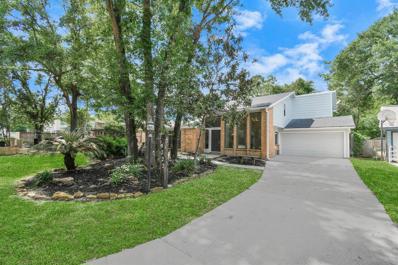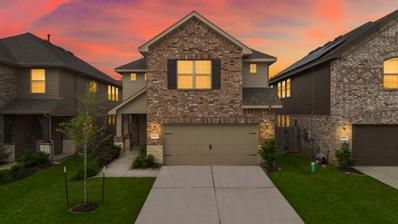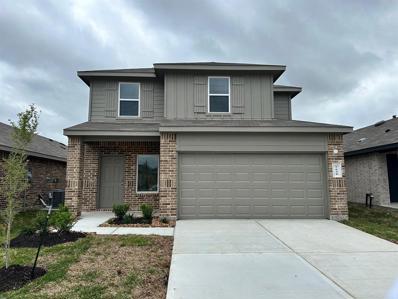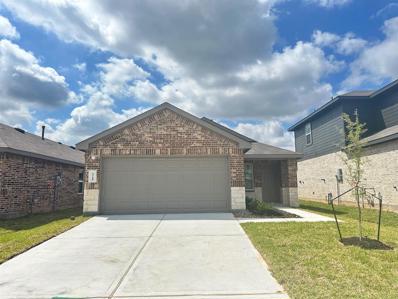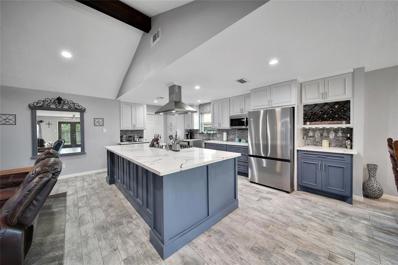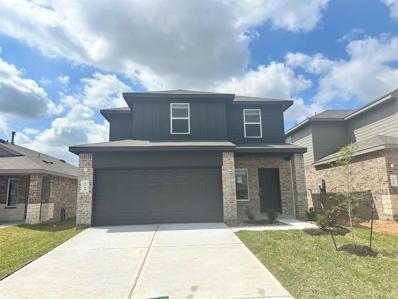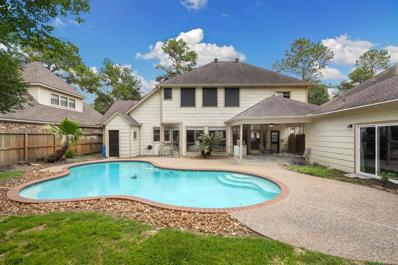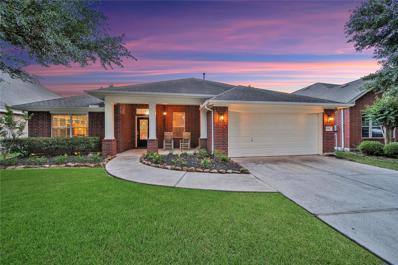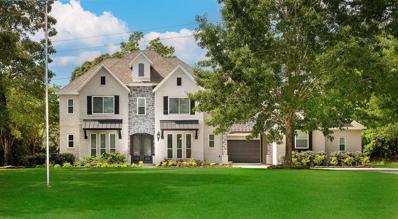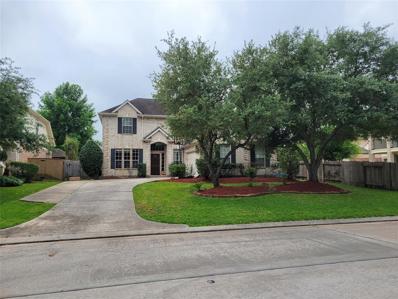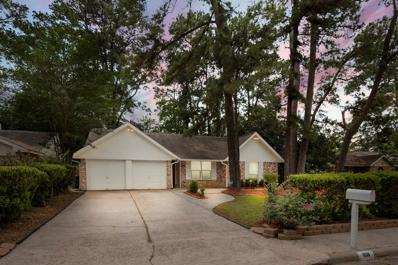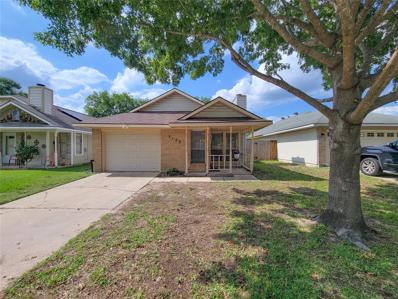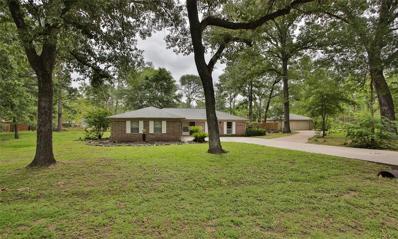Spring TX Homes for Sale
- Type:
- Single Family
- Sq.Ft.:
- 2,494
- Status:
- NEW LISTING
- Beds:
- 4
- Year built:
- 2023
- Baths:
- 3.10
- MLS#:
- 77387293
- Subdivision:
- The Meadows At Imperial Oaks
ADDITIONAL INFORMATION
Our Spacious Hyde "E" Plan features 4 large bedrooms, 3.5 Baths, a Study for productivity and privacy and an inviting loft space upstairs. Open concept kitchen, featuring our Harmony Collection including a beautifully designed kitchen with Quartz counter tops, designer backsplash, 42 inch shaker cabinets and Whirlpool appliances. A spacious covered patio great for entertaining. You don't want to miss what this gorgeous home has to offer! Located in The Meadows at Imperial Oaks only minutes from Grand Parkway 99 and Interstate 45. Zoned to Kaufman Elementary, Vogel Intermediate, Irons Junior High and Oakridge High School.
- Type:
- Single Family
- Sq.Ft.:
- 1,659
- Status:
- NEW LISTING
- Beds:
- 3
- Lot size:
- 0.15 Acres
- Year built:
- 1971
- Baths:
- 2.00
- MLS#:
- 43351374
- Subdivision:
- Birnam Wood Sec 01
ADDITIONAL INFORMATION
Beautifully remodeled home. Tons of upgrades that will take your breath away: new dual pane energy-saving windows, new luxury vinyl flooring, cabinets and granite countertops, Samsung SS appliances, fresh paint, LED lighting throughout, new AC unit, Nest thermostat, and attic insulation to name just a few. Generous additional room that can be used as a dining room or a media room. Walk-in closets in all bedrooms! Large backyard with a covered patio great for entertaining. Every detail has been curated to elevate your living experience. Close to the airport, shopping, and dining.
$399,900
17718 Woodlode Lane Spring, TX 77379
- Type:
- Single Family
- Sq.Ft.:
- 2,531
- Status:
- NEW LISTING
- Beds:
- 4
- Lot size:
- 0.23 Acres
- Year built:
- 1983
- Baths:
- 2.10
- MLS#:
- 45886996
- Subdivision:
- Terranova West Sec 02
ADDITIONAL INFORMATION
Step into timeless elegance with this stunning traditional-style home, nestled in the coveted Terranova West subdivision in Spring, Texas. This home boasts hardwood floors in entry, den, and formal dining. The kitchen has been updated with granite countertops and a tile backsplash. The house has newer windows and plantation shutters throughout. Upstairs, a spacious game room awaits, offering endless entertainment possibilities! Step outside to a backyard oasis with a luxurious pool and spa, perfect for relaxing or hosting gatherings.
$799,999
24914 Canston Court Spring, TX 77389
- Type:
- Single Family
- Sq.Ft.:
- 4,356
- Status:
- NEW LISTING
- Beds:
- 5
- Lot size:
- 0.33 Acres
- Year built:
- 1992
- Baths:
- 3.10
- MLS#:
- 64909925
- Subdivision:
- Northampton Estates Ph 03
ADDITIONAL INFORMATION
Beautiful Northampton estates home nestled on a cul-de-sac street in a golf course community. Resort-like setting in your own back yard featuring lush landscape, paved walkways, & an extended covered patio. Beautiful gunite pool with stunning waterfalls, outdoor kitchen (gas grill, mini-fridge, sink & pool equipment storage), ceiling fans & plenty of entertainment space. Interior includes built-in library shelves in the study, triple crown molding, double staircases, & formal dining room. Dream kitchen opens to the living room and breakfast area. Granite countertops, Thermador convection oven, Wolf 5-burner gas cook top, breakfast bar, and built-in desk is a bonus. Walk-in pantry. Custom-built mudroom area off kitchen. Plantation shutters in the kitchen & living room. Primary bedroom with ensuite bath, spa tub, & private door to pool area. Four more bedrooms, 2 full baths, & game room located up. Outdoor shed. Large storage area w/decking above 3-car garage. Dual AC & water heaters.
$440,000
6107 Northway Drive Spring, TX 77389
- Type:
- Single Family
- Sq.Ft.:
- 2,083
- Status:
- NEW LISTING
- Beds:
- 4
- Lot size:
- 0.41 Acres
- Year built:
- 1977
- Baths:
- 2.10
- MLS#:
- 79737633
- Subdivision:
- Northampton Sec 05 02 R/P
ADDITIONAL INFORMATION
This Spring one-story home offers granite countertops, and a two-car garage.
$815,000
25023 Allison Court Spring, TX 77389
- Type:
- Single Family
- Sq.Ft.:
- 3,846
- Status:
- NEW LISTING
- Beds:
- 5
- Lot size:
- 0.35 Acres
- Year built:
- 2016
- Baths:
- 4.10
- MLS#:
- 44544595
- Subdivision:
- Lakes Of Shadow Creek / Augusta Pines
ADDITIONAL INFORMATION
Welcome to The Lakes of Shadow Creek at Augusta Pines, where luxury meets practicality in this spacious 5-bedroom, 4.5-bathroom home. The spacious family room flows seamlessly into the kitchen and formal dining room. The large primary bedroom has an en suite bath and large walk-in closet that passes through to the laundry room. Also, on the first floor you'll find an office, half bath and another bedroom with full bath. Upstairs, discover a media room, game room, three additional bedrooms and two bathrooms. Outside, enjoy the covered patio overlooking the large backyard, saltwater pool and outdoor kitchen/dining pavilion. The Ring doorbell, Nest Thermostat and Rachio sprinkler system and shed all convey. The pool features a smart phone operated automatic control system with auto water fill and overflow features. Amenities of Augusta Pines include, community pool, tennis courts, clubhouse, gym and golf course. Convenient to HWYS 45 & 99 and The Woodlands. You will love living here!
- Type:
- Single Family
- Sq.Ft.:
- 2,205
- Status:
- NEW LISTING
- Beds:
- 4
- Lot size:
- 0.11 Acres
- Year built:
- 2018
- Baths:
- 2.10
- MLS#:
- 4445033
- Subdivision:
- Forest Village
ADDITIONAL INFORMATION
Beautiful move-in ready 2-story, 4-BR, 2.5 Bath home nestled in a quiet subdivision;It offers lots of upgrades ie, light fixtures, ceiling fans, designer carpet, surround sound speakers, whole-house air filtration system, whole-house water filtration/softener system and more;Gorgeous tile floors thru-out 1st floor & carpet on stairs & all bedrooms;Family room with lots of natural light overlooks backyard with covered back porch;Gourmet kitchen is a chefâs delight & includes lots of storage, upgraded SS appliances, granite countertops large breakfast bar & access to formal dining room;4th BR could be a media room as it has built-in surround speakers as does the family room;Master suite boasts great view of backyard, dual vanities, walk-in shower & large walk-in closet;Utility room is conveniently located on 2nd floor;Enjoy 2-car attached garage, covered front porch & full water sprinkler;Convenient to Grand Parkway, I-45, shopping, eateries & more;Zoned to Conroe ISD
- Type:
- Single Family
- Sq.Ft.:
- 2,603
- Status:
- NEW LISTING
- Beds:
- 3
- Lot size:
- 0.36 Acres
- Year built:
- 1996
- Baths:
- 2.10
- MLS#:
- 45489174
- Subdivision:
- Oak Hill Village
ADDITIONAL INFORMATION
Beautiful two-story gem in Oak Hill Village on a 15,500+ square foot lot adorned with a refreshing saltwater pool/spa which incl. a PebbleTec finish & gorgeous water feature. New (April 2024) carpet in family rm, dining rm and primary bedrm, engineered wood in upstairs bedrms, central vacuum, primary bedrm with jetted tub/separate shower/dual vanities/walk-in closet, primary bedrm with direct access to pool, family rm with vaulted 17 ft. ceiling/floor outlets/wall of windows overlooking pool/beautiful entertainment center/ceramic gaslog fireplace, downstairs half bath for guests, breakfast rm with direct slider access to patio & pool/breakfast bar/large built-in pantry, kitchen with new (April 2024) quartz countertops/center island with Samsung gas 5-burner stovetop/Samsung electric oven/Whirlpool microwave/Bosch dishwasher, wood stairs, upstairs bedrms with ceiling fans and one bedrm opens to backyard balcony. Convenient to I-45, Grand Parkway, Hardy Toll Rd, The Woodlands & more!
- Type:
- Single Family
- Sq.Ft.:
- 2,323
- Status:
- NEW LISTING
- Beds:
- 4
- Lot size:
- 0.09 Acres
- Year built:
- 2021
- Baths:
- 2.10
- MLS#:
- 38081946
- Subdivision:
- Cypresswood Landing
ADDITIONAL INFORMATION
Immaculate 2-story home featuring a shaded front porch and an open floorplan great for entertaining! The 1st floor offers wood vinyl plank flooring, a grand entryway, living room with a vaulted ceiling, utility room, half bath, and eat-in kitchen boasting a breakfast bar island, granite countertops, tile backsplash, and stainless steel appliances. Also downstairs is the master suite with dual sinks, a separate shower, soaking tub, and walk-in closet while upstairs holds the game room, secondary bedrooms, and the 2nd full bath. Enjoy the covered back patio, garden, manageable yard space, and numerous parks around the neighborhood! This home also has upper and lower cabinets in the garage and is located with close proximity to Bush Airport and Hardy Toll Rd.
$535,000
6010 Foxland Court Spring, TX 77379
- Type:
- Single Family
- Sq.Ft.:
- 3,254
- Status:
- NEW LISTING
- Beds:
- 4
- Lot size:
- 0.24 Acres
- Year built:
- 2001
- Baths:
- 3.10
- MLS#:
- 33501116
- Subdivision:
- Windrose Eagle Bend Sec 03
ADDITIONAL INFORMATION
Discover luxurious living in this stunning 4-bedroom home nestled in a quiet cul-de-sac in the highly desired Windrose subdivision. Featuring a grand entrance, high ceilings, and an open concept layout, this property is perfect for both entertaining and everyday life. The chefâs kitchen boasts a massive island and flows seamlessly into the living areas. Outdoors, enjoy a private oasis with a sparkling pool, hot tub and fire pit surrounded by flagstone decking. Additional highlights include a large game room, detached garage, and low taxes. Experience comfort and elegance in a prime location.
- Type:
- Single Family
- Sq.Ft.:
- 2,664
- Status:
- NEW LISTING
- Beds:
- 4
- Lot size:
- 0.19 Acres
- Year built:
- 1997
- Baths:
- 2.10
- MLS#:
- 44311375
- Subdivision:
- Imperial Oaks
ADDITIONAL INFORMATION
This beautiful 4 bedroom 2.5 bath home is located in the highly sought after community of Imperial Oaks. As you enter the home you are welcomed by soaring high ceilings and tons of natural light. Home has just received fresh paint throughout the interior. The downstairs has an open floor plan which is perfect for entertaining. Speaking of entertaining, take a step out of the back door and you will be transported to your own personal backyard oasis with a beautiful Pebble Tec salt water pool and spa with a stunning back patio and outdoor kitchen. Pool also boasts a waterfall feature, baja shelf, and a wireless remote control for the entire pool system and equipment. Roof was replaced in 2015 and energy efficient double pane windows installed in 2014. Home also has full sprinkler system, gutters, and a water softer. The community pool, dog park, and kids playground are only 2 blocks away. Easy access to 99Pkwy and I-45. Hurry this one wont last long, Schedule your tour today!
- Type:
- Condo/Townhouse
- Sq.Ft.:
- 1,774
- Status:
- NEW LISTING
- Beds:
- 3
- Year built:
- 2013
- Baths:
- 2.10
- MLS#:
- 25279732
- Subdivision:
- Havenwood
ADDITIONAL INFORMATION
Beautiful 3/2.5 Townhome located in Havenwood at Gleannloch Farms! The exterior features a covered porch, brick front with stone accents and shutters, including a one car garage. Engineered wood floors throughout the downstairs and wet areas. The kitchen features granite countertops and a gas range while open to the living area, with a half bath close by. Three bedrooms (all include ceiling fans) and 2 baths and the laundry room on the second level. High ceilings and two walk-in closets located in the primary bedroom. Out back is an oversized patio overlooking the fenced backyard. Refrigerator, washer and dryer included! Convenient to the complex swimming pool and located minutes to shopping, Highways 99 and 249! Zoned to excellent schools in Klein ISD.
- Type:
- Single Family
- Sq.Ft.:
- 2,155
- Status:
- NEW LISTING
- Beds:
- 3
- Lot size:
- 0.23 Acres
- Year built:
- 1981
- Baths:
- 2.10
- MLS#:
- 21525555
- Subdivision:
- Enchanted Oaks Sec 04 R/P
ADDITIONAL INFORMATION
This is the one! Enchanted Oaks beauty fully updated with in ground pool and spa on an oversized lot! Open floor plan with high ceilings, 3 large bedrooms upstairs with bonus room. potential office and balcony off master. Over $50,000 in upgrades include brand new roof, PEX plumbing , recent AC, Recent Luxury Vinyl flooring throughout, New bathrooms with oversized standing shower. Quartz countertops , upgraded kitchen with soft close cabinets. Huge Lot with covered patio and pool. Fridge, washer and dryer all included. Come and make this your new home!
- Type:
- Single Family
- Sq.Ft.:
- 3,185
- Status:
- NEW LISTING
- Beds:
- 4
- Lot size:
- 0.11 Acres
- Year built:
- 2021
- Baths:
- 3.10
- MLS#:
- 94399235
- Subdivision:
- Klein Grove
ADDITIONAL INFORMATION
Discover this brick-style home tucked within the Champions Area! Move-in ready, this 2-story beauty showcases a functional layout w/ spacious interiors, rare 4 bedrooms, 3.1 baths & abundant storage options. Bright & airy, find an open living area w/ 9-ft ceilings & luxury vinyl tile floors throughout. The kitchen is equipped w/ granite countertops, SS appliances, a large island w/ a breakfast bar, ample cabinetry, a walk-in pantry & easy access to the dining area w/ window seating. Retreat into the primary suite w/ recessed ceilings & double doors that open to the ensuite bath w/ a dual-sink vanity, a large glass-enclosed shower & an oversized walk-in closet. Endless moments abound in the fenced backyard w/ a covered patioâperfect for BBQ parties! Thoughtfully designed w/ a utility room & attached 2-car garage. Relish exciting days in a convenient location minutes from parks & golf courses, plus The Grand Parkway & I-45 for quick commutes to The Woodlands, Exxon/Mobil campus & more!
- Type:
- Single Family
- Sq.Ft.:
- 1,858
- Status:
- NEW LISTING
- Beds:
- 3
- Year built:
- 2024
- Baths:
- 2.10
- MLS#:
- 90146646
- Subdivision:
- Breckenridge Forest East
ADDITIONAL INFORMATION
PHENOMENAL NEW D.R. HORTON BUILT HOME IN BRECKENRIDGE FOREST EAST! Great Open Concept Interior Layout! Delightful Island Kitchen Opens to Spacious Dining Area & Adjoining Living Room - Great for Functionality AND for Entertaining! Privately Located First Floor Primary Suite Features Lovely Bath with Large Shower & ENORMOUS Walk-In Closet! Versatile Gameroom + Two Generously Sized Secondary Bedrooms Up! Covered Patio, Sprinkler System, & Landscape Package Included! Great Community with Park - AND Easy Access to I-45, the Hardy Toll Road, & Beltway 8! Estimated Completion - April 2024.
- Type:
- Single Family
- Sq.Ft.:
- 1,296
- Status:
- NEW LISTING
- Beds:
- 3
- Year built:
- 2024
- Baths:
- 2.00
- MLS#:
- 43930703
- Subdivision:
- Breckenridge Forest East
ADDITIONAL INFORMATION
INCREDIBLE NEW D.R. HORTON BUILT 1 STORY IN BRECKENRIDGE FOREST EAST! Popular Open Concept Interior Layout! Island Kitchen Opens to Spacious Dining Area & Adjoining Living Room! Privately Located Primary Suite Features Lovely Bath with Walk-In Closet & Large Shower! Generously Sized Secondary Bedrooms! Convenient Indoor Utility Room! Covered Patio, Landscape Package, & Sprinkler System Included! Awesome Community with Park - AND Easy Access to I-45, the Hardy Toll Road, & Beltway 8! Estimated Completion - April 2024.
$299,900
3615 Acorn Way Lane Spring, TX 77389
- Type:
- Single Family
- Sq.Ft.:
- 1,885
- Status:
- NEW LISTING
- Beds:
- 3
- Lot size:
- 0.17 Acres
- Year built:
- 1978
- Baths:
- 2.00
- MLS#:
- 10172491
- Subdivision:
- Forest North Sec 02 R/P
ADDITIONAL INFORMATION
Welcome to this charming 3 bedroom, 2 bathroom home with an office, located in a Forest North in the Klein ISD. This home has a modern open floor plan with tile flooring.The kitchen is a chef's dream, featuring, quartz countertops, custom solid wood cabinets, a huge island perfect for entertaining, and all stainless steel appliances including a gas range & vent hood.Updates to this home include hardy plank siding and double pane windows, ensuring both durability and energy efficiency. A new Trane HVAC system has been installed, providing comfort and peace of mind year-round.Amazing 2 car garage, which has been upgraded with HVAC, offering flexibility and additional usable space. Step outside to the backyard oasis, complete with a large covered patio, ideal for outdoor dining and entertaining, Plus a 14 x 14 shed with power.For a comprehensive list of upgrades, please refer to the attached upgrade list.Don't miss out on the opportunity to call this beautiful home yours!
- Type:
- Single Family
- Sq.Ft.:
- 1,858
- Status:
- NEW LISTING
- Beds:
- 3
- Year built:
- 2024
- Baths:
- 2.10
- MLS#:
- 72030513
- Subdivision:
- Breckenridge Forest East
ADDITIONAL INFORMATION
WONDERFUL NEW D.R. HORTON BUILT HOME IN BRECKENRIDGE FOREST EAST! Great Open Concept Interior Layout! Delightful Island Kitchen Opens to Spacious Dining Area & Adjoining Living Room - Great for Functionality AND for Entertaining! Privately Located First Floor Primary Suite Features Lovely Bath with Large Shower & ENORMOUS Walk-In Closet! Versatile Gameroom + Two Generously Sized Secondary Bedrooms Up! Covered Patio, Sprinkler System, & Landscape Package Included! Great Community with Park - AND Easy Access to I-45, the Hardy Toll Road, & Beltway 8! Estimated Completion - April 2024.
- Type:
- Single Family
- Sq.Ft.:
- 3,017
- Status:
- NEW LISTING
- Beds:
- 5
- Lot size:
- 0.22 Acres
- Year built:
- 1984
- Baths:
- 4.00
- MLS#:
- 17188422
- Subdivision:
- Spring Creek Oaks Ph 02
ADDITIONAL INFORMATION
Astounding home and private pool oasis. With a pristine record of never flooding and shielded from wind tunnels, peace of mind comes easy. Nestled in a serene cul-de-sac, this haven boasts tranquility and convenience. Step inside to an open layout with abundant natural light and a picturesque wall of windows overlooking the pool. Backyard sanctuary includes covered patio, outdoor bath, and converted but fully operational garage with sliding doors. Main living area hosts 5 bedrooms, 3 with private bath entrances. Storage is ample with 9 closets, including 5 walk-ins, kitchen pantry and extensive build-ins. Functionality meets luxury with coffered high ceilings, crown molding, formal dining room, wet bar, owner's suite with oversized jetted tub and dual vanities. Surrounded by amenities, this location is a family paradise. Just a short walk to the elementary school, resident only pool with water slides, clubhouse, playground, ballpark, trails, pickleball and tennis courts.
- Type:
- Single Family
- Sq.Ft.:
- 2,972
- Status:
- NEW LISTING
- Beds:
- 4
- Lot size:
- 0.18 Acres
- Year built:
- 2006
- Baths:
- 2.00
- MLS#:
- 89637374
- Subdivision:
- Imperial Oaks Park
ADDITIONAL INFORMATION
Welcome HOME to over 1,400 acres of Master-Planned living at IMPERIAL OAKS -- Take advantage of community amenities, including pools, splash pads, parks, walking & jogging trail, tennis courts & playgrounds! This 4 bed, 2 bath WELL MAINTAINED home features NO REAR NEIGHBORS and is loaded w/ luxury updates & features throughout -- stunning wood floors, remodeled primary bath featuring marble surround bath and shower, overhead shower, and dual quartz vanity. LARGE GOURMET granite island kitchen w/ breakfast bar, 42" cabinetry, and an abundance of counter space and storage. Breakfast room off kitchen and open to large family room w/ updated modern fireplace, formal dining, and french door study off entry. Neutral paint colors, extensive trim work, updated fixtures throughout, LED lighting, & TechShield radiant barrier. SPACIOUS secondary bedrooms down and an 18x30 upstairs GAME ROOM. RELAXING front porch and backyard with covered patio -- Perfect for entertaining!!!
$1,617,500
4430 Chateau Creek Way Spring, TX 77386
- Type:
- Single Family
- Sq.Ft.:
- 5,410
- Status:
- NEW LISTING
- Beds:
- 4
- Lot size:
- 1.04 Acres
- Year built:
- 2007
- Baths:
- 4.10
- MLS#:
- 8196901
- Subdivision:
- Benders Landing Estates 02
ADDITIONAL INFORMATION
Beautifully remodeled home on an acre that backs to a lush greenbelt in Benders Landing Estates! Renovations include the exterior of the home hand-stained and mortared, all new windows at the front of the home, 2 recently replaced HVAC systems and water heaters, remodeled primary bath, new wood flooring added to the 2nd floor, new carpet in the media room, and more! As you enter, the study to your left can be closed off with French doors; an open concept kitchen with walk-in pantry overlooks the breakfast room and den; owner's retreat down; 3 bedrooms (one could be a 2nd primary suite), state-of-the-art media room with theater seating and game room up with balcony; fenced yard features mature shade trees, a saltwater pool with waterfalls and swim up bar, and a concrete pad that was poured for a future outdoor kitchen or fire pit. With no rear neighbors, you'll have tons of privacy! 4 car garage (2 extended bays for a boat or oversized vehicle) + porte-cochere ensures plenty of parking.
- Type:
- Single Family
- Sq.Ft.:
- 3,129
- Status:
- NEW LISTING
- Beds:
- 4
- Lot size:
- 0.19 Acres
- Year built:
- 2001
- Baths:
- 2.10
- MLS#:
- 57162695
- Subdivision:
- Windrose
ADDITIONAL INFORMATION
Nestled in the sought-after Windrose Master Planned Community, this stunning 4-bed, 2.5-bath 2-story home offers resort-style living with an 18-hole golf course, fishing ponds, playgrounds, pools, splash pads with water slides, walking trails, soccer field, and a tennis court. Benefit from acclaimed KISD schools. The home features high ceilings, custom flooring, a cozy fireplace, elegant plantation shutters, and a game room for entertaining. A covered patio overlooks the meticulously landscaped yard with a sprinkler system. Enjoy picturesque views of the pond and golf course steps away. Don't miss this absolute gem!
- Type:
- Single Family
- Sq.Ft.:
- 2,272
- Status:
- NEW LISTING
- Beds:
- 4
- Year built:
- 1976
- Baths:
- 3.00
- MLS#:
- 59441072
- Subdivision:
- Memorial Chase
ADDITIONAL INFORMATION
Welcome to your 9515 Ballin David! Nestled on a private street, this charming residence boasts charm and comfort. With 4 bedrooms and 3 bathrooms, there's ample room for the whole family to spread out and relax. Step inside to discover a large dining room, perfect for hosting intimate gatherings or formal dinners. The heart of the home is the living area, where high ceilings, a fire place, and plenty of natural light create an inviting atmosphere. Entertainment awaits in the den providing endless opportunities for fun & relaxation. Whether you're hosting game nights with friends or enjoying quiet evenings in, this versatile space is sure to impress. Outside, the curb appeal is stunning, with manicured landscaping and a welcoming facade that exudes charm. The generous backyard offers plenty of space for outdoor activities, from summer barbecues to weekend gardening projects. Upgrades: windows & siding 2022, carpet and primary bath 2023, HVAC 2018, Roof 2016 plus more!
- Type:
- Single Family
- Sq.Ft.:
- 957
- Status:
- NEW LISTING
- Beds:
- 2
- Lot size:
- 0.09 Acres
- Year built:
- 1982
- Baths:
- 1.10
- MLS#:
- 59306567
- Subdivision:
- Cypress Trails Timberlane 02
ADDITIONAL INFORMATION
This home is ready for a new owner and this new owner could be YOU! Inviting home in Cypress Trails. Open the door and notice the openness and high ceiling. The living area and dining area features beautiful laminated floors. Enjoy a cozy fire on those cool days and nights. Lots of windows in the living area to let the natural outside lighting in. The sliding glass door in the dining area makes going outside convenient. The kitchen is nice size and is equipped with a stove, microwave and ample cabinets. The primary bedroom is a nice sized with 2 nice size closets. Washer and dryer hookups are inside the house. Go and see today!
- Type:
- Single Family
- Sq.Ft.:
- 1,694
- Status:
- NEW LISTING
- Beds:
- 4
- Lot size:
- 0.87 Acres
- Year built:
- 1970
- Baths:
- 2.00
- MLS#:
- 45251111
- Subdivision:
- Timber Lakes 3a&3b
ADDITIONAL INFORMATION
Wow! This is a must see opportunity for 3 lots, and a home with a pool! This home sale offers so much plus additional lots! A truly unique find in a great neighborhood. The roof has been replaced April 2024,on the home and the detached garage. The HVAC system was replaced in September of 2023. The home is a 4 bedroom, 2 bath home and is located between lots that will convey with the sale of the home. The backyard is fenced with an in ground pool vinyl lined. Located in Timber Lakes, this home is minutes from The Woodlands, Interstate 45 & 99. The schools this home is zoned are exemplary. The lot 382 will be subject to engineering departments decision on if anything can be built on the lot. Each lot will have a transfer of ownership fee.
| Copyright © 2024, Houston Realtors Information Service, Inc. All information provided is deemed reliable but is not guaranteed and should be independently verified. IDX information is provided exclusively for consumers' personal, non-commercial use, that it may not be used for any purpose other than to identify prospective properties consumers may be interested in purchasing. |
Spring Real Estate
The median home value in Spring, TX is $450,000. This is higher than the county median home value of $190,000. The national median home value is $219,700. The average price of homes sold in Spring, TX is $450,000. Approximately 68.8% of Spring homes are owned, compared to 25.4% rented, while 5.8% are vacant. Spring real estate listings include condos, townhomes, and single family homes for sale. Commercial properties are also available. If you see a property you’re interested in, contact a Spring real estate agent to arrange a tour today!
Spring, Texas has a population of 57,932. Spring is more family-centric than the surrounding county with 37.27% of the households containing married families with children. The county average for households married with children is 35.57%.
The median household income in Spring, Texas is $67,800. The median household income for the surrounding county is $57,791 compared to the national median of $57,652. The median age of people living in Spring is 33.9 years.
Spring Weather
The average high temperature in July is 93.7 degrees, with an average low temperature in January of 43.2 degrees. The average rainfall is approximately 51.2 inches per year, with 0.1 inches of snow per year.
