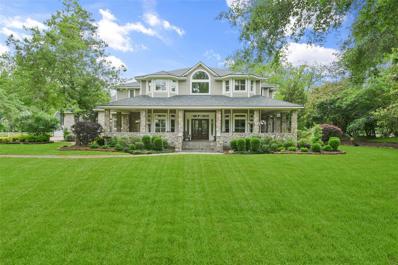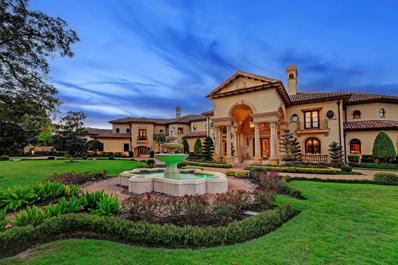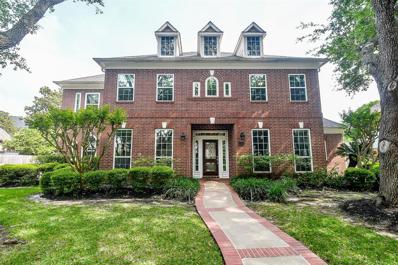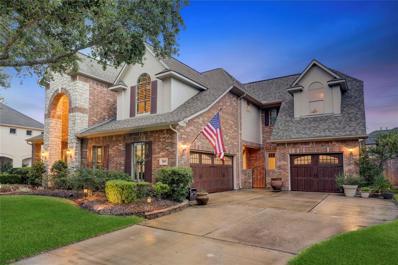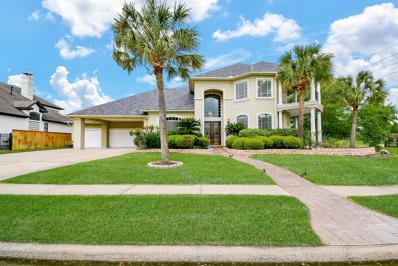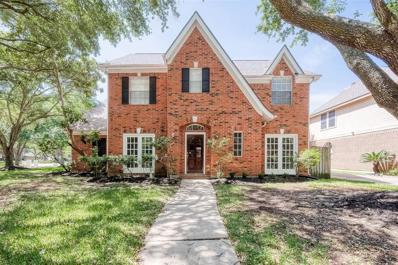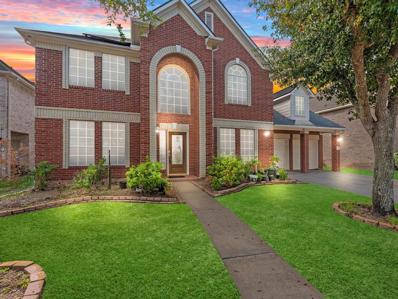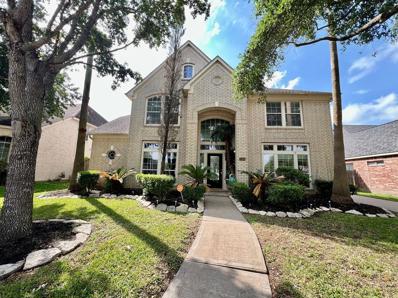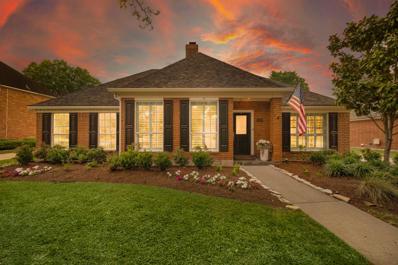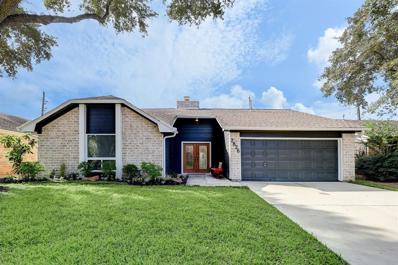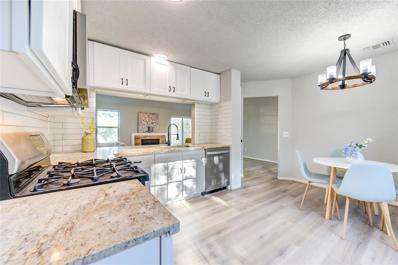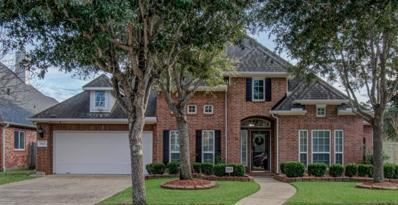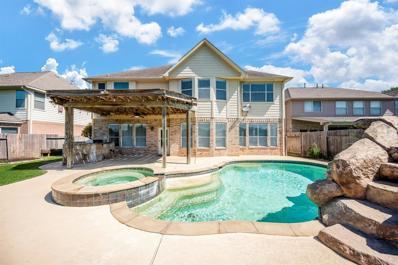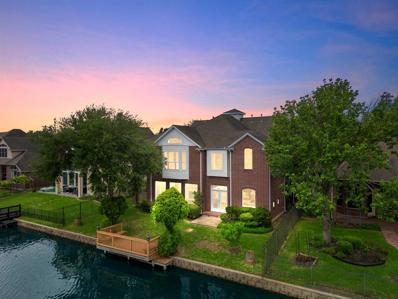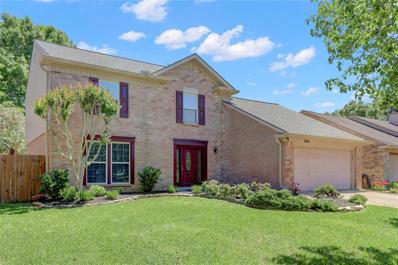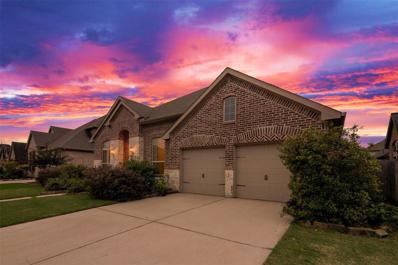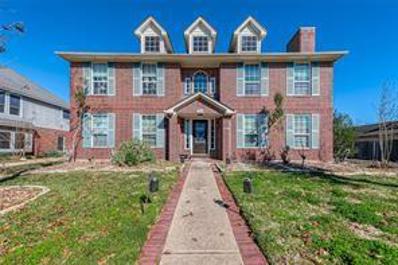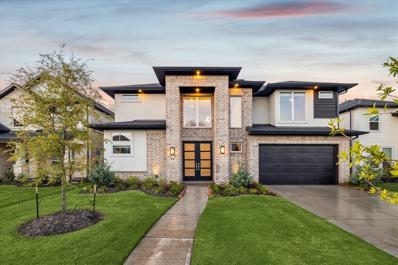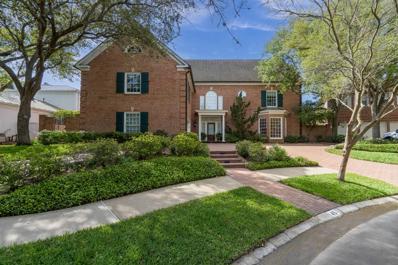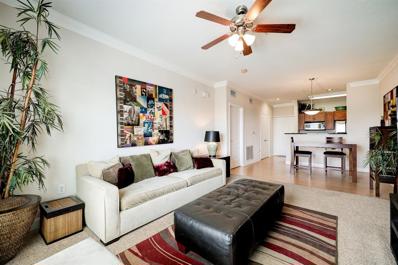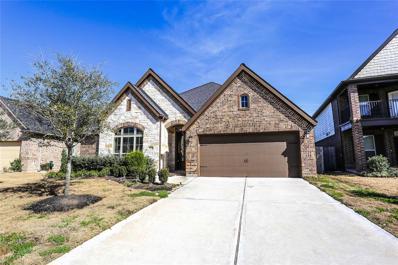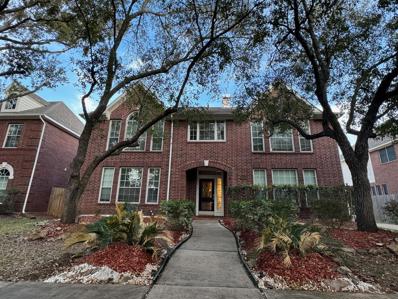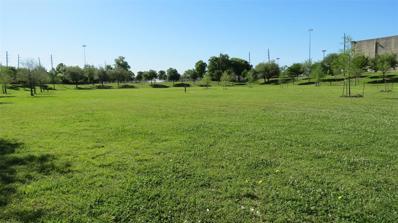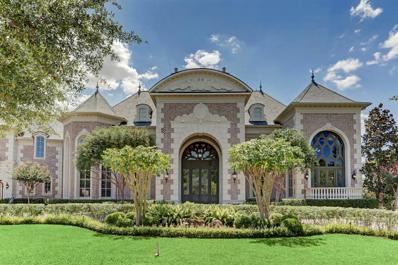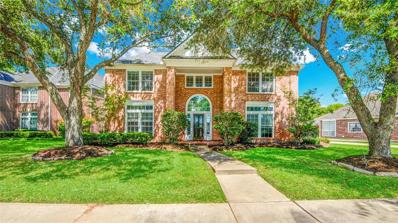Sugar Land TX Homes for Sale
$2,450,000
6111 Creekview Drive Sugar Land, TX 77479
- Type:
- Single Family
- Sq.Ft.:
- 5,505
- Status:
- Active
- Beds:
- 4
- Lot size:
- 2.24 Acres
- Year built:
- 1998
- Baths:
- 3.10
- MLS#:
- 77285918
- Subdivision:
- Pecan Manor
ADDITIONAL INFORMATION
Exquisite custom-built home nestled on 2.24 acres featuring a tranquil creek at the rear property line, surrounded by majestic pecan and oak trees. Boasting premium upgrades throughout, including soaring 25-foot ceilings in the den, granite countertops, hardwood floors, and custom built-ins in every room. Enjoy the spacious master retreat with a sitting area and two oversized walk-in closets, along with an elegant study adorned with French doors. This 5-bedroom, 3.5-bathroom residence offers unparalleled luxury, complemented by a Pebble-Tec pool, hot tub, and expansive covered patio. Additional amenities include a 3-car garage, large metal storage building with an upstairs area, and a 3-stall horse barn, and a whole home generator. With a remarkably low tax rate of $1.4281 and no city taxes, this acreage estate offers the perfect blend of convenience and serenity, just minutes away from shopping, hospitals, and dining. You must see this home.
$10,888,000
4450 Palm Royale Boulevard Sugar Land, TX 77479
- Type:
- Single Family
- Sq.Ft.:
- 14,684
- Status:
- Active
- Beds:
- 7
- Lot size:
- 2.27 Acres
- Year built:
- 2008
- Baths:
- 7.30
- MLS#:
- 37044678
- Subdivision:
- Sweetwater
ADDITIONAL INFORMATION
The height of luxury & palatial opulence await you in this exclusive 2.2 acre estate on prestigious Palm Royale Blvd! Discover world-class grandeur & ambiance unlike any other! No detail was spared in its creation with master craftsmanship & unequivocal quality that features a palette of textures, plaster walls & mouldings, hand-hewn walnut flooring, 18-foot diameter stained glass dome, solid timbers, furniture quality cabinetry & millwork, knotty alder doors & highly-detailed tilework. Total covered area of 20,554 sf! 14,600 sf of interior offers endless lifestyle opportunities w/ 7 generous suites, multiple kitchens, gym, prayer room, luxurious theatre downstairs, multiple game rooms & guest quarters. Endless golf course views, multiple balconies & terraces, outdoor living spaces, pool, cabana, multiple fountains, outdoor kitchen, fireplace & generator. This home represents extraordinary architectural design & construction quality of the highest caliber. Call the Aida Younis Team!
- Type:
- Single Family
- Sq.Ft.:
- 4,234
- Status:
- Active
- Beds:
- 5
- Lot size:
- 0.25 Acres
- Year built:
- 1994
- Baths:
- 3.10
- MLS#:
- 33784108
- Subdivision:
- Alcorn Bend
ADDITIONAL INFORMATION
Indulge in the epitome of luxury living within this exclusive Fedrick Harris abode, where every detail exudes elegance and comfort. Dive into the inviting pool or unwind in the soothing spa, creating your own oasis of relaxation. Discover culinary delights in the gourmet granite island kitchen, enhanced by enchanting under cabinet lighting. Retreat to the tranquil master sanctuary, offering a serene escape from the everyday hustle and bustle. With the convenience of a three-car garage, this extraordinary residence offers the perfect blend of sophistication and practicality, promising a lifestyle of unparalleled bliss.
- Type:
- Single Family
- Sq.Ft.:
- 4,861
- Status:
- Active
- Beds:
- 4
- Lot size:
- 0.26 Acres
- Year built:
- 2003
- Baths:
- 3.10
- MLS#:
- 38064099
- Subdivision:
- Greatwood Lakeside Village
ADDITIONAL INFORMATION
Welcome to the Market's Next Crown Jewel: an Elegantly Updated Home Nestled in the Esteemed Greatwood Lakeside Village. This Home Boasts FOUR Expansive Bedrooms and THREE AND A HALF Baths, Every Bathroom is a CUSTOM MASTERPIECE. Entertain in Style in the Formal Dining Room. The Home's Heart is in the Designer Kitchen, Which Features Quartz Countertops, Stainless Steel Appliances, 5-Burner Gas Range, and Central Island Featuring a Breakfast Bar. UPSTAIRS GAME ROOM. Plantation Shutters Frame the Lush Outside Views Throughout the Property. Looking for a Space for Productivity? The Private Home Office Provides a Serene Backdrop for Remote Work. Retreat to the Master Suite, Where a Spacious Sitting Area Awaits to Offer Respite from the Day's Bustle. Outside, the Backyard is an Entertainer's Dream. Complete with a Beautiful Covered Patio, a Sparkling Pool, and a Spa adorned Professional Landscaping.
- Type:
- Single Family
- Sq.Ft.:
- 4,636
- Status:
- Active
- Beds:
- 4
- Lot size:
- 0.34 Acres
- Year built:
- 1999
- Baths:
- 3.20
- MLS#:
- 41556538
- Subdivision:
- Greatwood Shores
ADDITIONAL INFORMATION
Elegant, updated with 4 bedrooms and 3.5 bath home located in the sought-after Greatwood master planned community. This beautiful home features an open floorplan with floor-to-ceiling windows that allow light to pour into every area of the home. The gourmet, chef-inspired kitchen opens to the family room and has a brand-new gas range cooktop. The stunning Primary retreat is conveniently located on the first floor with an oversized ensuite bath, large walk-in closet, and large windows with sun-filled views of the outdoor space. Crown molding with pristine wood and tile flooring can be found throughout the home. Home boasts a breathtaking backyard oasis with a covered patio with ceiling fans and pool that extends the homeâs entertainment space. Home is conveniently located close to a top-rated elementary school, community pool, tennis courts and playground. Room measurements to be confirmed by Buyer.
- Type:
- Single Family
- Sq.Ft.:
- 3,044
- Status:
- Active
- Beds:
- 5
- Lot size:
- 0.2 Acres
- Year built:
- 1990
- Baths:
- 2.10
- MLS#:
- 34555650
- Subdivision:
- Walker Station Sec 1
ADDITIONAL INFORMATION
Location! Location! Location! This 1990-built home is a spacious and welcoming residence with five bedrooms and two and a half baths. As you enter, you're greeted by a charming foyer with formal living and dining areas. Currently dining area has a double doors that can also be used as a home office. The primary bedroom boasts an updated en-suite bathroom with separate shower and a Jacuzzi tub, perfect for unwinding after a long day. The cozy family room complete with built-in shelves and a fireplace, creating a warm and inviting atmosphere. The heart of the home is the kitchen, which includes an island for added counter space and convenience. Upstairs, you'll find four additional bedrooms, each offering ample space and natural light. These bedrooms share a full bath, making it convenient for family members or guests. Outside, the property boasts a nice backyard with a covered patio, perfect for enjoying outdoor activities or relaxing in the shade. Roof replaced March 2024!
- Type:
- Single Family
- Sq.Ft.:
- 3,688
- Status:
- Active
- Beds:
- 5
- Lot size:
- 0.17 Acres
- Year built:
- 2001
- Baths:
- 3.10
- MLS#:
- 17116855
- Subdivision:
- New Territory
ADDITIONAL INFORMATION
NO BACK NEIGHBORS! This exquisite 5-bedroom, 3.5 bathroom home in the highly sought-after New Territory community offers unparalleled privacy & livability. This home offers a seamless flow with a formal living & formal dining area that sets the stage for entertaining. The heart of the home is the family room, creating a welcoming open concept that effortlessly connects to the kitchen and breakfast area. On the first floor, you'll find the private retreat of the primary bedroom suite with en-suite bath. A flex room off the primary (currently used as an office) offers flexibility. Upstairs, a generously sized game room awaits. 4 secondary bedrooms and 2 full bathrooms are thoughtfully situated on the upper level, providing privacy and convenience. A large covered back patio is perfect for relaxing. Additional features include a remodeled kitchen, solar panels, hardwood flooring, fresh interior paint, walk-in attic access, & gas fireplace. Contact us today to schedule a viewing!
- Type:
- Single Family
- Sq.Ft.:
- 3,378
- Status:
- Active
- Beds:
- 4
- Lot size:
- 0.19 Acres
- Year built:
- 2003
- Baths:
- 3.10
- MLS#:
- 78224450
- Subdivision:
- Riverpark Sec 12
ADDITIONAL INFORMATION
A 2-story 4b3.5b Perry Homes from 2003. Never flooded. With laminate flooring on first level, hallway and staircase, the house is spacious and atmospheric! Formal living and dinning, bright and light den overseeing kitchen, high ceiling foyer throughout. Master bedroom downstairs. Game room up. The 2 car detached garage in the quiet neighborhood of Riverpark. Walking distance from pool and park. GREAT LOCATION with easy access to HWY 59 and 99, and restaurants, a hospital, shopping mall. LOW TAX!! THIS COULD BE YOUR DREAM HOME! CALL FOR APPOINTMENT TODAY!
- Type:
- Single Family
- Sq.Ft.:
- 2,569
- Status:
- Active
- Beds:
- 4
- Lot size:
- 0.2 Acres
- Year built:
- 1987
- Baths:
- 2.10
- MLS#:
- 33164906
- Subdivision:
- Lakes Of Austin Park Sec 1 R/P
ADDITIONAL INFORMATION
Marvel at this brick-style gem in the master-planned community of First Colony! Thoughtfully remodeled in 2020, this home flaunts a functional layout with seamless indoor/outdoor flow & a private backyard complete w/ a temperature-controlled screened patio plus a heated gunite pool w/ spa & PebbleTec shell embellishments. Step into the spacious living area boasting high ceilings, a brick-accent wall w/ a fireplace & wood floors throughout. The kitchen is fitted w/ quartz counters, SS appliances, a breakfast bar & pantry. Retreat in the primary suite w/ tray ceilings & an ensuite bath w/ dual sink vanity, jetted tub, glass-enclosed shower, skylights & walk-in closet. Find the ideal blend of style & function w/ a new Ventizio cooling system, LVP office flooring, hard-wired cameras, insulated glass windows, new shingles, an HVAC system (2020) & more! Zoned to top Fort Bend ISD schools w/ great amenities including pool, lake, sports facilities & trails, plus minutes from First Colony Mall!
- Type:
- Single Family
- Sq.Ft.:
- 2,029
- Status:
- Active
- Beds:
- 4
- Year built:
- 1978
- Baths:
- 2.00
- MLS#:
- 38572129
- Subdivision:
- Settlers Park
ADDITIONAL INFORMATION
NEW,NEW,NEW, seller spared no expense on this beautiful one-story home!Nestled in the heart of First Colony, this amazing open concept flrplan has LOTS of natural light. Loaded w/gorgeous high-end finishes & upgrades- NEW ROOF & PEX piping throughout, flooring,water heater, LED light fixtures,double-paned windows, new double doors,custom mud nook,new paint inside & out.Enter into your showstopper HUGE gourmet island kitchen w/custom cabinets-storage galore,new SS appliances(double ovens),farmer sink,new fixtures,gorgeous bar w/wine fridge &the list goes on.Unwind in your primary retreat w/spa-like bathrm,his/her sinks, shower heads & custom closet.Large secondary bathroom w/soaking tub,custom cabinetry, HUGE glass framed mirror & fixtures. New concrete patio extension front & back, driveway,garage system,new epoxy flooring.Enjoy your new private deck in your large backyard year around(NO BACK NEIGHBORS). Mins away from many amenities & major accessways. Call the Aida Younis Team today!
- Type:
- Single Family
- Sq.Ft.:
- 1,315
- Status:
- Active
- Beds:
- 3
- Lot size:
- 0.13 Acres
- Year built:
- 1984
- Baths:
- 2.00
- MLS#:
- 81851751
- Subdivision:
- Lakefield Sec 1
ADDITIONAL INFORMATION
Great 1-story home zoned to highly acclaimed Sugar Land Schools and close to shopping, restaurants, grocery store and more! The home was recently renovated and has a open floor plan where the people in the family room, and kitchen can interact. Large living room with high ceiling to allow natural light in. Brand new Kitchen, with stainless steel appliances, new cabinets, new granite counters and backsplash. Large primary bedroom with a brand new bathroom. Two secondary bedrooms and a new hallway bathroom. Great size backyard, no back neighbors! New flooring, new paint & dishwasher.
- Type:
- Single Family
- Sq.Ft.:
- 3,226
- Status:
- Active
- Beds:
- 4
- Lot size:
- 0.21 Acres
- Year built:
- 2007
- Baths:
- 3.00
- MLS#:
- 36896699
- Subdivision:
- Creekstone Village At Riverstone Sec 2
ADDITIONAL INFORMATION
STOP the car: your search is over! This single-story, MOVE-IN READY, NORTH FACING home in RIVERSTONE features 4 beds, 3 full baths and remodeled bathroom showers. Nestled on a quiet corner lot, this property boasts high ceilings, a fully equipped HOA APPROVED second kitchen, and no carpet. Newer AC unit (2021), New water heater(2023), convenient commute to the Texas Medical Center and Houston Downtown , water softener are the highlights of this stunning home . The 3-car tandem garage, new fence, sprinkler system, and surveillance cameras offer convenience and security. The kitchen includes a cute island, stainless steel appliances, granite countertops, and a butlerâs pantry. The primary bedroom features two separate closets for him and her. With both FORMAL DINING and a formal LIVING/STUDY area, this well-kept recently updated home is as practical as it is beautiful. Plus, WALK TO THE ELEMENTARY AND HIGH SCHOOL.House has NEVER FLOODED .Make an appointment :Make it yours !
- Type:
- Single Family
- Sq.Ft.:
- 3,672
- Status:
- Active
- Beds:
- 5
- Lot size:
- 0.2 Acres
- Year built:
- 2001
- Baths:
- 4.00
- MLS#:
- 90604678
- Subdivision:
- New Territory
ADDITIONAL INFORMATION
Welcome to your dream home in the coveted community of New Territory! This stunning 5 bedroom home is beautifully appointed with 4 full bathrooms, including one on the first floor as an ensuite to the downstairs bedroom. Also inside discover an additional flex space on the first floor to fit your lifestyle needs. Upstairs, a spacious loft area with a built-in desk offers versatility and functionality. The second floor unveils an expansive primary bedroom, complete with its private addition â ideal as a private sitting area or office space. The kitchen is a culinary dream with a large Island and an abundance of cabinet & counter space. The real gem awaits outside! Step into your backyard paradise featuring a sparkling pool, a rock waterfall w/slide for endless fun, and a covered back patio with an outdoor kitchen â perfect for entertaining guests or enjoying family time. Donât miss out on the opportunity to make this your forever home!
- Type:
- Single Family
- Sq.Ft.:
- 4,076
- Status:
- Active
- Beds:
- 4
- Lot size:
- 0.17 Acres
- Year built:
- 2000
- Baths:
- 3.10
- MLS#:
- 62341463
- Subdivision:
- Avalon Gardens Of Avalon
ADDITIONAL INFORMATION
GRAND OPENING! OPEN HOUSE SAT APRIL 13TH & SUN APRIL 14TH FROM 12:00PM-4:00PM! Welcome to your sanctuary at 5211 Weatherstone Circle, within the Avalon community and zoned to Fort Bend ISD. This waterfront haven boasts 4 bedrooms, 3 full baths, 1 half bath, and a 2-car garage. Step inside to discover an inviting open-concept layout, perfect for seamless entertaining. The chef-inspired kitchen features abundant cabinetry, sprawling island, and direct access to your back patio. Relax in the family room with a charming fireplace, wood flooring, and expansive windows framing breathtaking lake views. Retreat to the luxurious primary suite offering a spa-like bath with a generous walk-in shower, soaking tub, and ample closet space. With a secondary guest suite, 2 additional bedrooms, and versatile game room, there's ample space for everyone. Outside, the covered patio beckons for alfresco dining while you soak in the tranquil lake views. Check out the 3D tour and schedule your showing today!
- Type:
- Single Family
- Sq.Ft.:
- 1,843
- Status:
- Active
- Beds:
- 3
- Year built:
- 1983
- Baths:
- 2.10
- MLS#:
- 10349017
- Subdivision:
- Settlers Grove
ADDITIONAL INFORMATION
Location Location Location! You won't want to miss out on this home. Minutes from Hwy 6 and 59. The whole home Generac powers the entire house and the pool. Nestled within a great neighborhood, this meticulously remodeled home is a true gem. The heart of the home is the beautiful kitchen, that works efficiently with stunning granite countertops and beautiful cabinetry. Upstairs the Primary bedroom leads to a completely remodeled bathroom that is sleek and inviting. The Primary Closet is custom and utilizes every inch of space to the owners advantage. Outside the backyard awaits you with a sparkling pool and hot tub. New Pool pump and heater for the pool and spa installed in the past 2 years. It's the perfect spot for enjoying those warm summer evenings with family and friends. In short, this home is all about comfort, convenience, and making memories that last a lifetime. I hope that your family will be the one to enjoy it.
- Type:
- Single Family
- Sq.Ft.:
- 2,943
- Status:
- Active
- Beds:
- 4
- Lot size:
- 0.19 Acres
- Year built:
- 2013
- Baths:
- 3.10
- MLS#:
- 74347502
- Subdivision:
- Shadow Glen At Riverstone Sec 4
ADDITIONAL INFORMATION
Welcome to 4218 Birch Vale Ln, a rare one-story find nestled in the highly sought-after Riverstone master-planned community. Situated in the heart of the Riverstone community, this home is a testament to luxury living. The kitchen is a chef's dream, featuring premium, custom-made cabinets that provide ample storage and a touch of sophistication. The open-concept design seamlessly integrates the kitchen, dining, and living areas, making it perfect for entertaining friends and family. A custom-added family room offers an extra space for relaxation or recreation, providing versatility to suit your lifestyle needs.The entire home is equipped with surge protection, ensuring the safety and longevity of your valuable electronics and appliances. All four bedrooms are conveniently located on one floor, offering ease of access and a sense of togetherness for the whole family. The primary suite is a retreat in itself, featuring a luxurious en-suite bath and ample closet space.
- Type:
- Single Family
- Sq.Ft.:
- 3,312
- Status:
- Active
- Beds:
- 5
- Lot size:
- 0.24 Acres
- Year built:
- 1989
- Baths:
- 3.10
- MLS#:
- 34415408
- Subdivision:
- Williams Grant
ADDITIONAL INFORMATION
Great home in the heart of Sugar Land; close to first colony mall and city hall (town center). This spacious floor plan have 5 bedrooms and 3 1/2 baths with a 3-bay garage and long driveway. Huge walk-in closet in master bedrooms. New AC (3 Years). Water Heater about 6 years old, The Seller lives in the home, Home warranty will be transferred to the buyer. Roof was replaced in 2018, windows are not old , Master bedroom is on the first floor. All 4 bathrooms has been update in Dec 2023. Bedrooms upstairs with 2 rooms having a private sinks and the other 2 rooms have a walk-in closet. Full brick exterior (low maintenance) and 3 car garage. Double pane windows! Zoned to the best of Fort Bend schools within approximate less than 2 miles from Clements high school, first colony middle school, and colony bend elementary school. Close to shopping, library, mall and Highways. Kitchen was completely renovated during summer of 2020. Living room has fire place with wood and gas options.
$1,200,000
5114 Maumee River Drive Sugar Land, TX 77479
- Type:
- Single Family
- Sq.Ft.:
- 3,600
- Status:
- Active
- Beds:
- 4
- Year built:
- 2023
- Baths:
- 4.10
- MLS#:
- 89783713
- Subdivision:
- Avalon At Riverstone 60s Hagerson
ADDITIONAL INFORMATION
This LUXURIOUS newly built/hardly lived in home by Taylor Morrison is located in a GATED, currently SOLD OUT Riverstone master-planned community. This STUNNING like-new condition features: MODERN builder upgrades with STYLISH products that reflect UNIQUE and DISTINCTIVE taste. Large enough for multi-generational living. Plenty of space to rest, relax, and grow into. Step inside a double-door grand entry into an open concept floor plan with SEAMLESS views through the 3-panel sliding patio doors. Chef's kitchen with a Quartz WATERFALL island. RELAX in a natural setting TEEMING with tall trees right in your zen backyard. New LIGHT FILTERING rolling window shades provides privacy and natural light while adding softness and warmth. Fully equipped with Dupre Whole Home water conditioner system coupled with a filtered drinking water system. All appliances convey -Talk about an easy move and cutting down cost! This home has EVERYTHING one desires and more room to create it as A DREAM HOME!
$1,512,000
45 Queen Mary Court Sugar Land, TX 77479
- Type:
- Single Family
- Sq.Ft.:
- 6,302
- Status:
- Active
- Beds:
- 5
- Lot size:
- 0.26 Acres
- Year built:
- 1984
- Baths:
- 4.10
- MLS#:
- 84673178
- Subdivision:
- Sweetwater Sec 1
ADDITIONAL INFORMATION
Don't miss your opportunity on this stunning home situated on the Sweetwater Golf Course! Enter through the towering 21' entry foyer, complete with dazzling chandelier and sweeping staircase. Custom wall finishes and tasteful trim complement solid wood doors and large windows. A Sub Zero refrigerator/freezer and Thermador ovens and cooktop make this home ready for entertaining. An "extra room" adjacent to the Owners Suite was originally built as quarters and has a separate o/s entrance. Now used as the Owner's Retreat, it includes a kitchenette, walk-in closet and another full bath. The patio and the balcony are both roof covered and, in addition to the views of the golf course, enjoy a southerly breeze. Ascend one more level to the third floor to enjoy the game room, entertainment area, and additional bedroom with full bath. Home has a 60 KW full-home Generac generator, roof-mounted lightning protection, and is fully prepped for Astroguard hurricane fabric protection.
- Type:
- Condo
- Sq.Ft.:
- 792
- Status:
- Active
- Beds:
- 1
- Year built:
- 2004
- Baths:
- 1.00
- MLS#:
- 33196301
- Subdivision:
- City Plaza At Town Square
ADDITIONAL INFORMATION
Location, Location, Location! Great 1 bedroom condo in the heart of Sugar Land Town Square. Prime location just walking distance to designer shopping, prime restaurants and community events! Easy access to highway 59. Comes furnished with beautiful decor, including refrigerator, washer and dryer. Condo features wood floors, quartz counters, and stainless appliances. City Plaza at Town Square offers spectacular architectural design surrounded by gorgeous courtyard and landscaping. Never worry about parking in Town Square with your very own gated private attached parking deck with assigned parking. Residents can enjoy amenities including landscaped courtyard, resort style pool with spa and media room.
- Type:
- Single Family
- Sq.Ft.:
- 2,907
- Status:
- Active
- Beds:
- 5
- Year built:
- 2015
- Baths:
- 3.00
- MLS#:
- 24469057
- Subdivision:
- Millwood At Riverstone Sec 4
ADDITIONAL INFORMATION
New Looks for this Updated and repainted One store house in Riverstone. No backyard neighbor and preserve privacy. Five (5) bedrooms and three (3) full baths. High ceilings through out the house. Hardwood flooring. Elegant entrance leads to large family living room. French door study across from the formal dining. The kitchen is open to the living room and features a sit-up bar for serving your guests drinks. A wall of windows open natural lights in the living room. Primary suite features a large bedroom & stunning en-suite bathroom with a dual vanity & luxurious oversized shower. Enjoy living in Sugar Land with easy access.
- Type:
- Single Family
- Sq.Ft.:
- 3,548
- Status:
- Active
- Beds:
- 5
- Lot size:
- 0.19 Acres
- Year built:
- 1994
- Baths:
- 3.10
- MLS#:
- 22814284
- Subdivision:
- Blakely Bend
ADDITIONAL INFORMATION
New Luxury Vinyl flooring in living room and master bedroom. New carpets for 3 bedrooms and all closets. Fresh neutral painting in all bedrooms and bathrooms. New Fence near back door. New Microwave. New hardwood cabinets, quartz countertop, sinks and Faucets in all full bathrooms. Come to visit this house today and you will love it. These 5 bedrooms and 3.5 bathrooms beautiful house locates in great New Territory community. Walk distance to school, park and trails. Close to Costco, Whole Foods, Smart Financial Center, First Colony Mall. Zoned to exemplary FBISD schools. Granite countertop in kitchen. Spacious family room and master bedroom downstairs; all other bedrooms upstairs; The game room and stair with laminate flooring. Can't miss this and must see!
- Type:
- Single Family
- Sq.Ft.:
- 3,424
- Status:
- Active
- Beds:
- 4
- Lot size:
- 0.2 Acres
- Year built:
- 2003
- Baths:
- 3.00
- MLS#:
- 54562373
- Subdivision:
- Riverpark Sec 10
ADDITIONAL INFORMATION
Intriguing floor plan in this amazing 1 story boasting of 3 private and 3 family areas backing up to an expansive green space in Sugar Land! Open room & sizes accommodate large gatherings throughout the home. 12' ceilings in the family room & primary bedroom. Luxurious primary bath with split vanities, jacuzzi, & large primary closet. Cook's kitchen with island & plenty of counter space opens to family room, breakfast area, and den! Private wing tucked off den includes a bedroom/study and full bath. 2nd private wing off foyer includes utility room, full bath, & 2 bedrooms. Bonus: beautiful custom shutters across the front. Exterior paint & fence 1yr, water heater 3yrs; Lots of Riverpark amenities for a nominal HOA fee, excellent location to get anywhere fast! See it before it's gone!
$5,600,000
5 Cypress Valley Court Sugar Land, TX 77479
- Type:
- Single Family
- Sq.Ft.:
- 12,011
- Status:
- Active
- Beds:
- 5
- Lot size:
- 1 Acres
- Year built:
- 2010
- Baths:
- 6.20
- MLS#:
- 94923922
- Subdivision:
- Sweetwater
ADDITIONAL INFORMATION
MAJESTIC CUSTOM ESTATE situated on a PRIME 1 ACRE GOLF COURSE LOT, tucked away on a quiet cul-de-sac in PRESTIGIOUS SWEETWATER! Designed by Robert Dame & built by Chris Sims, this masterpiece showcases gorgeous architectural design & exquisite attention to detail like intricate mouldings & trim work to the custom ceiling treatments to elegant crystal chandeliers. Every detail from the ground up was meticulously designed in its creation and no expense spared. Grand entry features oversized custom iron doors & sweeping staircase. Open floor plan design for entertaining in opulent formal spaces. Stunning kitchen has furniture like cabinetry, high end appliances plus a second catering kitchen. Luxurious primary suite w/ vaulted ceilings, oversized closets & spa-like bathroom. 2 bedrooms down! Generous secondary suites, game room, media, bonus/exercise, mulitiple balconies, patios, outdoor kitchen & fireplace, gorgeous fountain, gazebo & lush landscaping. Call the Aida Younis Team today!
- Type:
- Single Family
- Sq.Ft.:
- 3,434
- Status:
- Active
- Beds:
- 4
- Lot size:
- 0.24 Acres
- Year built:
- 1993
- Baths:
- 4.00
- MLS#:
- 43587652
- Subdivision:
- Bridgewater Sec 2
ADDITIONAL INFORMATION
Welcome to your dream home, just a few minutes walk from Commonwealth Elementary School, named the top elementary school in Texas by nonprofit Children at Risk! This spacious and inviting residence offers a perfect blend of comfort, style, and convenience. This house featured with 4 bedrooms and rarely seen 4 FULL baths. It also include an extended 3 cars garage and a screen enclosed sun room. It has tiles in all 1st floor common area and 2nd floor bathrooms, high-end hard wood floor in the 1st floor master bedroom and entire 2nd floor. It also has renovated kitchen with tons of storage, extra large pantry, gas range/double stove and super-powered vent hood. LOCATION, LOCATION, LOCATION!!!! No need to drive your kids to elementary school anymore!!! Only 5 minutes walking distance to elementary and always have cross guard escort to ensure safety. The community pool, tennis court and playground are even closer. Perfect for the family with young kids. All Room size are approximate.
| Copyright © 2024, Houston Realtors Information Service, Inc. All information provided is deemed reliable but is not guaranteed and should be independently verified. IDX information is provided exclusively for consumers' personal, non-commercial use, that it may not be used for any purpose other than to identify prospective properties consumers may be interested in purchasing. |
Sugar Land Real Estate
The median home value in Sugar Land, TX is $305,300. This is higher than the county median home value of $259,600. The national median home value is $219,700. The average price of homes sold in Sugar Land, TX is $305,300. Approximately 76.79% of Sugar Land homes are owned, compared to 18.33% rented, while 4.88% are vacant. Sugar Land real estate listings include condos, townhomes, and single family homes for sale. Commercial properties are also available. If you see a property you’re interested in, contact a Sugar Land real estate agent to arrange a tour today!
Sugar Land, Texas 77479 has a population of 86,886. Sugar Land 77479 is less family-centric than the surrounding county with 41.38% of the households containing married families with children. The county average for households married with children is 44.08%.
The median household income in Sugar Land, Texas 77479 is $108,994. The median household income for the surrounding county is $93,645 compared to the national median of $57,652. The median age of people living in Sugar Land 77479 is 41.6 years.
Sugar Land Weather
The average high temperature in July is 94.3 degrees, with an average low temperature in January of 43.5 degrees. The average rainfall is approximately 50.5 inches per year, with 0 inches of snow per year.
