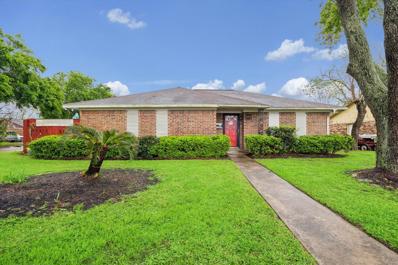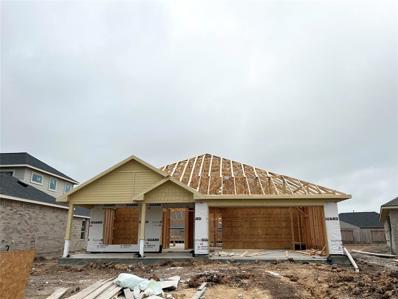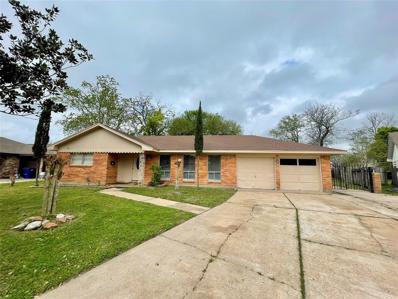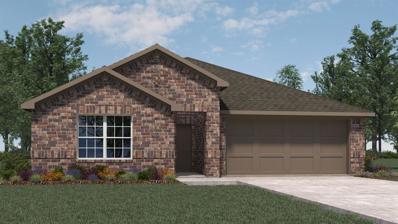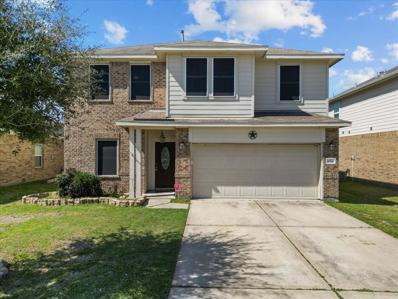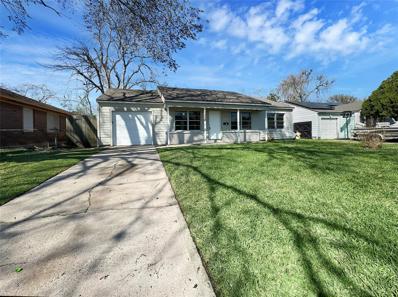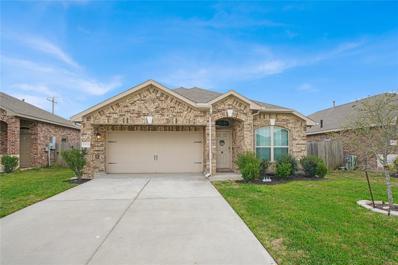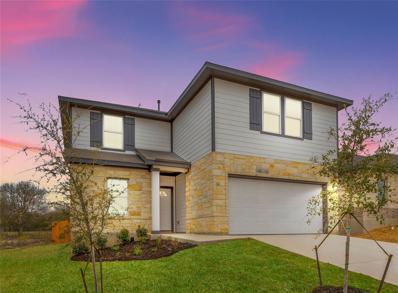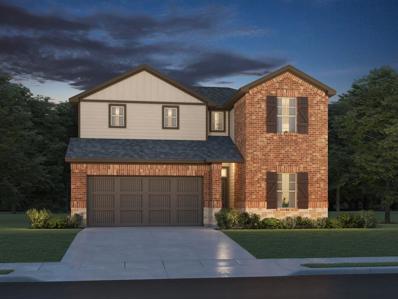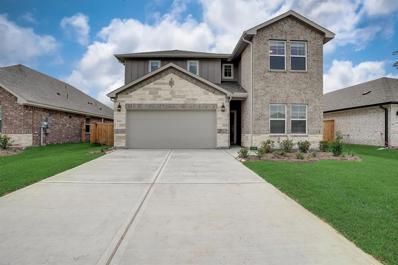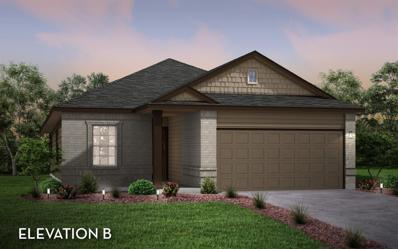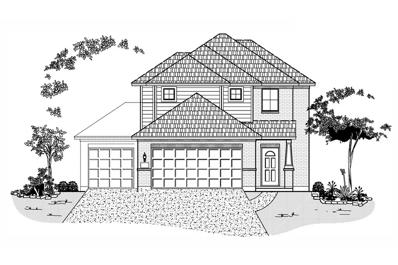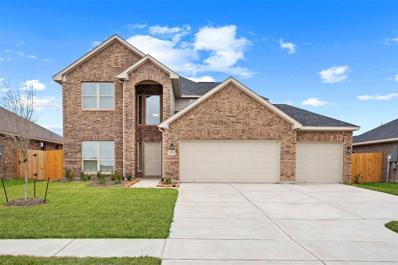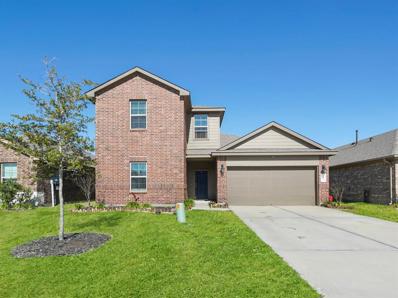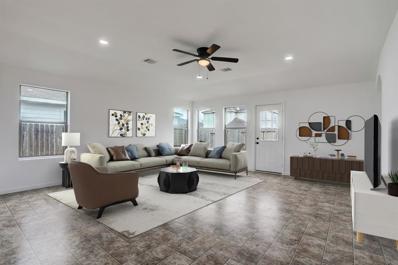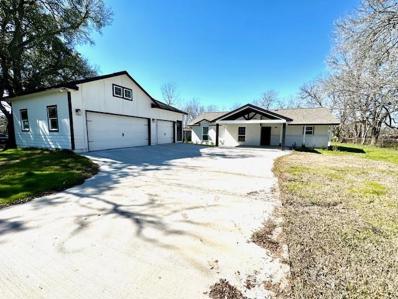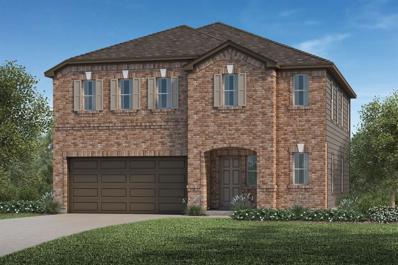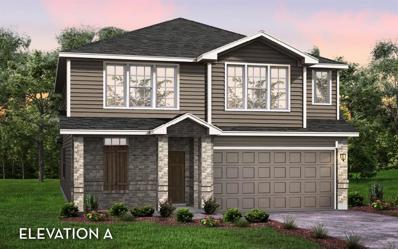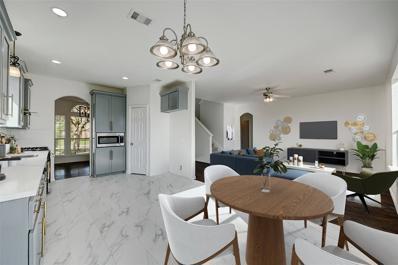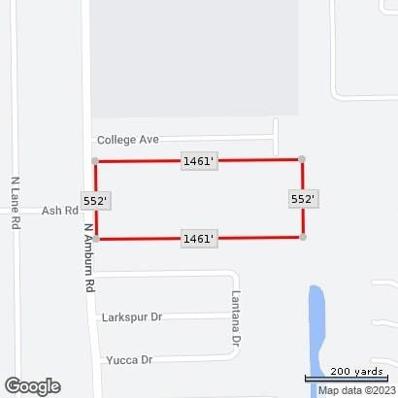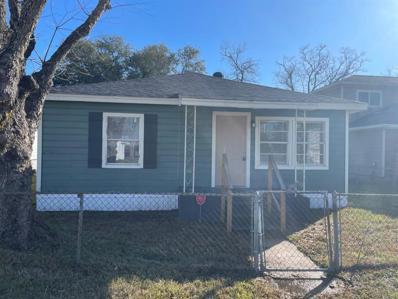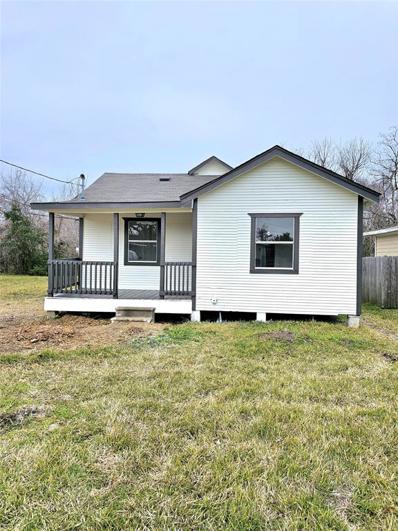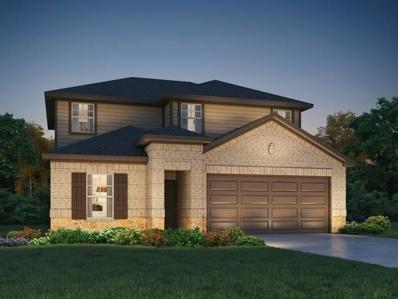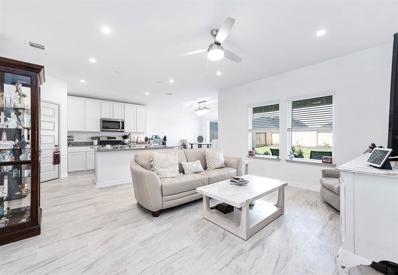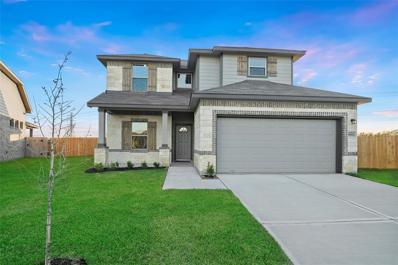Texas City TX Homes for Sale
- Type:
- Single Family
- Sq.Ft.:
- 1,857
- Status:
- Active
- Beds:
- 4
- Lot size:
- 0.16 Acres
- Year built:
- 1968
- Baths:
- 3.00
- MLS#:
- 71356342
- Subdivision:
- South Acre Manor 3
ADDITIONAL INFORMATION
Charming 4-bedroom, 3-bathroom estate sale in established neighborhood. Features a large carport and plenty of potential. Home is being Sold as is. Buyer and buyer's agent to verify taxes, schools, and room dimensions. Don't miss out on this opportunity! RV OR BOAT PARKING AREA. HOME SOLD AS IS!!
- Type:
- Single Family
- Sq.Ft.:
- 2,020
- Status:
- Active
- Beds:
- 4
- Baths:
- 2.00
- MLS#:
- 41937997
- Subdivision:
- Cobblestone
ADDITIONAL INFORMATION
***TO BE BUILT/UNDER CONSTRUCTION*** STOCK PHOTOS***APPROXIMATE COMPLETION MAY/JUNE 2024*** One story 2020sq. ft. with tall ceilings with 2 car garage. 4 sides brick 4 bedrooms and 2 full baths. Coffered ceilings in Family and Primary bedroom. Granite kitchen with deep under mount sink and 36" cabinets with crown molding. Stainless steel 5 burner gas range, microwave, dishwasher, 2" blinds included!
- Type:
- Single Family
- Sq.Ft.:
- 1,992
- Status:
- Active
- Beds:
- 5
- Lot size:
- 0.02 Acres
- Year built:
- 1982
- Baths:
- 2.00
- MLS#:
- 72216228
- Subdivision:
- South Acre Manor
ADDITIONAL INFORMATION
Don't miss this well-maintained all brick home on a large corner lot in South Acre Manor. With 4 bedrooms plus a spacious office/den, this ranch style home offers plenty of space for your family. The roof is only 9 years old and the water heater is less than 6 months old. Say goodbye to carpet with the beautiful flooring throughout. Make memories in this inviting space perfect for family gatherings.
$350,990
3521 Sabre Lane Texas City, TX 77591
- Type:
- Single Family
- Sq.Ft.:
- 2,035
- Status:
- Active
- Beds:
- 4
- Year built:
- 2024
- Baths:
- 3.00
- MLS#:
- 42365783
- Subdivision:
- Marlow Lakes
ADDITIONAL INFORMATION
The Burnet plan is a one-story home featuring 4 bedrooms, 3 baths, and 2 car garage. The gourmet kitchen includes beautiful counter tops, stainless steel appliances and open concept floorplan with the kitchen opening to the breakfast nook and living room. The primary suite features an attractive primary bath with double vanities and large walk-in closet. This home includes Covered Patio, full yard irrigation and sod, as well as our HOME IS CONNECTED base package which includes the Alexa Voice control, Front Doorbell, Front Door Deadbolt Lock, Home Hub, Light Switch, and Thermostat.
$305,000
8214 Jade Court Texas City, TX 77591
- Type:
- Single Family
- Sq.Ft.:
- 2,509
- Status:
- Active
- Beds:
- 4
- Lot size:
- 0.14 Acres
- Year built:
- 2015
- Baths:
- 2.10
- MLS#:
- 47303081
- Subdivision:
- Pearlbrook Sec 3
ADDITIONAL INFORMATION
This stunning two-story residence boasts spacious living with 4 bedrooms, 2.5 bathrooms, and a 2-car garage, all nestled on a generously sized lot with an expansive backyard. Step inside and be greeted by the grandeur of a large office space, perfect for your work-from-home needs or creative endeavors. The open-concept layout invites you into the heart of the home, where a large island kitchen awaits, complete with a breakfast area for casual dining or hosting memorable gatherings. The primary bedroom is a sanctuary of comfort, featuring an ensuite bathroom with a double vanity, separate tub, and shower, offering a tranquil retreat after a long day. Upstairs, discover even more space to relax and entertain in the sizable game room, along with three additional bedrooms and a full bathroom, providing ample accommodation for family and guests. With its combination of functional design and modern elegance, this home is tailor-made for both work and play.
$168,000
7302 Heron Lane Texas City, TX 77591
- Type:
- Single Family
- Sq.Ft.:
- 1,344
- Status:
- Active
- Beds:
- 3
- Lot size:
- 0.14 Acres
- Year built:
- 1990
- Baths:
- 1.00
- MLS#:
- 51670969
- Subdivision:
- South Acre Manor
ADDITIONAL INFORMATION
Welcome to this stunning property with a natural color palette that creates a sense of tranquility throughout. The home offers other rooms for flexible living space, allowing you to customize the layout to fit your needs perfectly. The primary bathroom features good under-sink storage, ideal for keeping your space organized and clutter-free. Step outside to the backyard and relax in the sitting area, surrounded by lush landscaping and a peaceful atmosphere. Don't miss the opportunity to make this your dream home! This home has been virtually staged to illustrate its potential.
- Type:
- Single Family
- Sq.Ft.:
- 1,740
- Status:
- Active
- Beds:
- 3
- Lot size:
- 0.14 Acres
- Year built:
- 2018
- Baths:
- 2.00
- MLS#:
- 90405225
- Subdivision:
- Herons Lndg Sec 2
ADDITIONAL INFORMATION
Check Out This Home! This beautiful 3 bedroom, 2 bath home nestled in the Marlow Lake subdivision with convenience to Highway 3 and I-45. Kitchen has 42" cabinets, Granite countertops, Stainless Steel Appliances, Tile backsplash and it opens up to the Family Room. Oversized Master closet and Dual Vanity.Covered Patio with extra concrete extension to allow for more backyard activities. Built in Pest Control System, and NO BACK NEIGHBORS! Contact the listing agent for a private tour.
- Type:
- Single Family
- Sq.Ft.:
- 2,656
- Status:
- Active
- Beds:
- 5
- Lot size:
- 0.2 Acres
- Year built:
- 2024
- Baths:
- 3.10
- MLS#:
- 75664844
- Subdivision:
- Pearlbrook
ADDITIONAL INFORMATION
Introducing the Hamilton floor plan, a gorgeous home boasting 5 bedrooms and 3 ½ bathrooms. As you step inside, you'll be greeted by a grand foyer, followed by a study and a convenient powder bath. The spacious living area offers plenty of room for relaxation and entertainment. The well-appointed kitchen and adjacent breakfast area provide a perfect space for preparing meals and enjoying quality time with loved ones. The owner's suite, thoughtfully located at the back of the house, offers a tranquil retreat. It features a large owner's bath, allowing you to indulge in comfort and luxury. Upstairs, you'll discover a game room, providing an additional space for recreation and leisure.
- Type:
- Single Family
- Sq.Ft.:
- 2,180
- Status:
- Active
- Beds:
- 4
- Year built:
- 2024
- Baths:
- 3.00
- MLS#:
- 66270996
- Subdivision:
- Central Park Square
ADDITIONAL INFORMATION
Brand new, energy-efficient home available by Apr 2024! Brick and Stone front accent with accent shutters. Decide what to wear in the expansive walk-in closet of the primary suite. White cabinets with ornamental white granite countertops, grey tone EVP flooring, and warm beige carpet in our Crisp package. Large Shower at Master Bath. Let the kids run off energy at the future community playground and splashpad or head to the nearby aquatic center for a family fun day. A low 2.47% tax rate will allow you to afford the home of your dreams without sacrificing quality or location. Each energy-efficient home also comes standard with features that go beyond helping you save on utility billsâthey allow your whole family to live better and breathe easier. Each of our homes is built with innovative, energy-efficient features designed to help you enjoy more savings, better health, real comfort and peace of mind.
- Type:
- Single Family
- Sq.Ft.:
- 2,180
- Status:
- Active
- Beds:
- 4
- Year built:
- 2024
- Baths:
- 3.00
- MLS#:
- 23770219
- Subdivision:
- Central Park Square
ADDITIONAL INFORMATION
Brand new, energy-efficient home available by Apr 2024! Brick and stone accent. Rear Covered Patio. Decide what to wear in the expansive walk-in closet of the primary suite. Pebble cabinets with white ice quartz countertops, light beige EVP flooring and grey tone carpet in our Sleek package. Large Shower at Master Bath. Let the kids run off energy at the future community playground and splashpad or head to the nearby aquatic center for a family fun day. A low 2.47% tax rate will allow you to afford the home of your dreams without sacrificing quality or location. Each energy-efficient home also comes standard with features that go beyond helping you save on utility billsâthey allow your whole family to live better and breathe easier. Each of our homes is built with innovative, energy-efficient features designed to help you enjoy more savings, better health, real comfort and peace of mind.
- Type:
- Single Family
- Sq.Ft.:
- 1,362
- Status:
- Active
- Beds:
- 3
- Lot size:
- 0.18 Acres
- Year built:
- 2024
- Baths:
- 2.00
- MLS#:
- 86505083
- Subdivision:
- Pearlbrook
ADDITIONAL INFORMATION
MOVE-IN ready, 3 bed, 2 bath, 2-car garage, CastleRock "Frio" plan. This efficient open-concept home has tile floors throughout the family room, kitchen, and integrated dining space. The kitchen features 42â inch White cabinets, granite, subway tile backsplash, industry-leading upgraded stainless appliances, bar stool space, and a window space for a table with a nice view of the large backyard & covered patio. Also, a tankless water heater, blinds, and garage door opener are included. Ownerâs suite features great lighting, a large closet leading to Owners bath with double sinks and separate tub and shower. The 2 add'tl bedrooms with a short hallway allow for an excellent space separation from the family room. Located on a cul-de-sac street, a short walking distance from park and walking trails makes this a perfect family home. Come See this beautiful Home! Now is a Great Time to Buy- Find your New Home Today.
- Type:
- Single Family
- Sq.Ft.:
- 1,988
- Status:
- Active
- Beds:
- 3
- Year built:
- 2023
- Baths:
- 2.10
- MLS#:
- 91994447
- Subdivision:
- Cobblestone
ADDITIONAL INFORMATION
Beautiful new construction by Cyrene Homes in the Cobblestone subdivision! Two-story home features an attached 3-car garage, 3 bedrooms, 2.5 baths, & neutral paint! The 1st floor offers an in-house utility room, half bath, dining room, & spacious living room! The kitchen boasts recessed lighting, granite countertops, & subway-tile backsplash! Primary bedroom features an en-suite bath with soaking tub, separate shower, & walk-in closet! Upstairs offers a gameroom, 2 secondary bedrooms, & full bath! The spacious backyard features a covered patio! Zoned to Dickinson ISD, this home is located near numerous amenities, including Moody Gardens & Galveston Bay! Within proximity to I-45!
- Type:
- Single Family
- Sq.Ft.:
- 2,201
- Status:
- Active
- Beds:
- 4
- Year built:
- 2023
- Baths:
- 3.00
- MLS#:
- 56694783
- Subdivision:
- Cobblestone
ADDITIONAL INFORMATION
Beautiful new construction by Cyrene Homes in the Cobblestone subdivision! Two-story home features an attached 3-car garage, 3 bedrooms, 2.5 baths, & neutral paint! The 1st floor offers an in-house utility room, half bath, dining room, & spacious living room! The kitchen boasts recessed lighting, granite countertops, & subway-tile backsplash! Primary bedroom features an en-suite bath with soaking tub, separate shower, & walk-in closet! Upstairs offers a gameroom, 2 secondary bedrooms, & full bath! Zoned to Dickinson ISD, this home is located near numerous amenities, including Moody Gardens & Galveston Bay! Within proximity to I-45!
- Type:
- Single Family
- Sq.Ft.:
- 2,170
- Status:
- Active
- Beds:
- 4
- Lot size:
- 0.14 Acres
- Year built:
- 2020
- Baths:
- 3.00
- MLS#:
- 37033128
- Subdivision:
- Park Place Reserve
ADDITIONAL INFORMATION
LOW TAX RATE, NO MUD! Welcome to this modern well maintained two-story home, boasting 4 bedrooms, 3 full baths and 2 car garage. As you step into this beautiful home you are welcomed with one of the bedrooms and baths along with a hall linen closet and laundry room. This open concept floorplan offers a spacious living room and dining area that flows seamlessly. The kitchen includes beautiful granite countertops, stainless steel appliances, perfect size pantry and a breakfast bar. The primary suite offers privacy and a beautiful primary bath that features dual vanities, oversized walk in shower and a large walk-in closet. Second floor you are welcomed with a spacious area for a second living space or game room that opens up to 2 additional bedrooms and bath. Back yard is completely fenced for privacy where you can enjoy family get togethers and summer cookouts with a covered patio. This home is nestled in a prime location with easy access to I 45 and shopping centers.
- Type:
- Single Family
- Sq.Ft.:
- 1,942
- Status:
- Active
- Beds:
- 4
- Lot size:
- 0.15 Acres
- Year built:
- 2011
- Baths:
- 2.00
- MLS#:
- 75603946
- Subdivision:
- Amburn Oaks Sec 2 2006
ADDITIONAL INFORMATION
This beautiful home is located in the charming Amburn Oaks subdivision. This home features a newly remodeled kitchen, new carpet, newly painted interior/exterior and many more upgrades. The open concept kitchen, breakfast, and family room is perfect for the multitasker with family values! The kitchen has all new appliances (gas range, dishwasher and microwave). The primary suite has a large bathroom and walk-in closet. This home is minutes away from entertainment, shopping, and unlimited eateries. The additions of Top Golf, Great Wolf Lodge, Lagoonfest, Baybrook Mall, Tanger Outlet, and many more places is increasing the distinct intrigue of suburban living in Friendswood with "in the city vibes."
$309,000
223 N Pine Road Texas City, TX 77591
- Type:
- Single Family
- Sq.Ft.:
- 1,668
- Status:
- Active
- Beds:
- 3
- Lot size:
- 0.71 Acres
- Year built:
- 1979
- Baths:
- 2.10
- MLS#:
- 34764577
- Subdivision:
- Kohfeldts Sub
ADDITIONAL INFORMATION
Welcome to 223 N Pine Road! This stunning 3 bedroom 2.5 bath home is nestled on .70 of an acre. This home has been completely remodeled and an oversized 3 car garage just added to the property! Brand new roof, electrical, plumbing, windows and AC! Spacious living room with high ceiling with wood beam and wood burning fire place with brick surround. Updated kitchen with granite counter tops and stainless appliances! Large primary and secondary bedrooms as well. This home has updates galore. Come check it out today!
- Type:
- Single Family
- Sq.Ft.:
- 2,004
- Status:
- Active
- Beds:
- 3
- Year built:
- 2024
- Baths:
- 2.10
- MLS#:
- 256603
- Subdivision:
- Vida Costera
ADDITIONAL INFORMATION
KB HOME NEW CONSTRUCTION - Welcome home to 7325 Stella Marina Way located in Vida Costera and zoned to Dickinson ISD! This floor plan features 3 bedrooms, 2 full baths, Upstairs Loft, and an attached 2-car garage with a covered patio. The kitchen features stainless steel Whirlpool appliances, 42" Woodmont Cody cabinets, with a large granite island. Additional features include 8' entry doors with SmartKey Entry Hardware, gutters on the front of the home, and 2" faux wood blinds. The primary suite boasts soaring 10' ceilings and an oversized walk in shower with custom tile surround. You don't want to miss all this gorgeous home has to offer! Call to schedule your showing today!
- Type:
- Single Family
- Sq.Ft.:
- 2,109
- Status:
- Active
- Beds:
- 4
- Lot size:
- 0.18 Acres
- Year built:
- 2024
- Baths:
- 2.10
- MLS#:
- 48749812
- Subdivision:
- Pearlbrook
ADDITIONAL INFORMATION
WELCOME to CastleRock LAVACA Plan⦠This 4 bedroom, 2.5 bath, 2 car garage two story home boasts lots of great features. Open Concept, living- kitchen to dining shows off wood look tile flooring throughout, granite, stainless appliances, 42-inch white cabinets, and trendy pendants over the bar stool area. The large owners ensuite shows off great windows with natural lighting and a bathroom with separate tub and shower and double sinks. This beautiful home also sits on a cul-de-sac lot with a covered patio and large backyard- perfect for a good book or an evening tranquil wind-down. Schedule your tour today-CastleRock Pearlbrook!
- Type:
- Single Family
- Sq.Ft.:
- 2,483
- Status:
- Active
- Beds:
- 4
- Lot size:
- 0.15 Acres
- Year built:
- 2006
- Baths:
- 2.10
- MLS#:
- 42239939
- Subdivision:
- Amburn Oaks Sec 2 2006
ADDITIONAL INFORMATION
Welcome Home! This gem is located in Amburn Oaks subdivision with large mature trees. This beautifully redesigned home features a newly remodeled kitchen, new carpet, and many more upgrades. The open concept kitchen, breakfast, and family room screams family time! The kitchen is beautifully designed with new shaker style cabinets and quartz countertops. The new gas range is ready to prepare meals for the family like no other! The oversized primary suite features a large bathroom and walk-in closet. Upstairs has a large game rooms and bonus area. The additional 3 bedrooms are upstairs along with a bathroom. New roof installed in 2019. This home is minutes away from entertainment, shopping, and unlimited eateries. This home did not flood during Harvey. The additions of Top Golf, Great Wolf Lodge, Lagoonfest, College of the Mainlands, Baybrook Mall, Tanger Outlet, and many more places is increasing the distinct intrigue of suburban living in Friendswood with "in the city vibes."
$1,700,000
500 N Ambrush Road Texas City, TX 77591
- Type:
- Other
- Sq.Ft.:
- n/a
- Status:
- Active
- Beds:
- n/a
- Lot size:
- 18.33 Acres
- Baths:
- MLS#:
- 96822994
- Subdivision:
- Na
ADDITIONAL INFORMATION
Investors dream. Over 18 acres in Texas City.
- Type:
- Single Family
- Sq.Ft.:
- 1,176
- Status:
- Active
- Beds:
- 3
- Lot size:
- 0.12 Acres
- Baths:
- 1.00
- MLS#:
- 94779955
- Subdivision:
- Bell Ollie
ADDITIONAL INFORMATION
- Type:
- Single Family
- Sq.Ft.:
- 932
- Status:
- Active
- Beds:
- 2
- Lot size:
- 0.12 Acres
- Year built:
- 1955
- Baths:
- 1.00
- MLS#:
- 72728785
- Subdivision:
- Patrick Mary
ADDITIONAL INFORMATION
2 Bedroom 1 Full Baths 932 sqft. Completely Remodeled! Move In Ready! This property has been completely remodeled everything new (electrical, plumbing, roof, appliances, granite countertop, bathtub, sinks, toilet, mirror, light fixtures, faucets, flooring, paint, water heater and new Central Heating/ Cooling also complete foundation repairs. Also available to rent. Requirements - Deposit $1,500 and 1st months Rent $1,500. Pet Fee for small breeds $200. Application Fee per adult $60
- Type:
- Single Family
- Sq.Ft.:
- 2,336
- Status:
- Active
- Beds:
- 4
- Year built:
- 2024
- Baths:
- 2.10
- MLS#:
- 28505631
- Subdivision:
- Central Park Square
ADDITIONAL INFORMATION
Brand new, energy-efficient home available NOW! Brick and Stone front accent with accent shutters on Cul-Da-Sac Street. Crisp Interior Package with EVP flooring in many areas throughout downstairs. Rear Covered Patio. Large Shower at Master Bath. Let the kids run off energy at the future community playground and splashpad or head to the nearby aquatic center for a family fun day. A low 2.47% tax rate will allow you to afford the home of your dreams without sacrificing quality or location. Each energy-efficient home also comes standard with features that go beyond helping you save on utility billsâthey allow your whole family to live better and breathe easier. Each of our homes is built with innovative, energy-efficient features designed to help you enjoy more savings, better health, real comfort and peace of mind.
- Type:
- Single Family
- Sq.Ft.:
- 1,415
- Status:
- Active
- Beds:
- 3
- Lot size:
- 0.15 Acres
- Year built:
- 2023
- Baths:
- 2.00
- MLS#:
- 22565554
- Subdivision:
- Central Park
ADDITIONAL INFORMATION
3 bedroom 2 bath open floor plan in Central Park, easy access to I45 and HWY 3. 2023 Built home with brick and stone front elevation. One story plan includes 2 car garage, granite counter tops, 42" cabinets, stainless steel appliances and a large corner pantry. Updated tile floors throughout with updated bamboo flooring in all three bedrooms. Ceiling fans added to each bedroom. Updated blinds in all windows. The primary suite features a sloped ceiling, primary bath with dual vanities, walk in shower and walk in closet. Rear covered patio is located off the family room. Tankless water heater. Home is set up with smart home automation and security system. Automatic sprinkler system in both the front and back yard. Seller recently installed roof gutters. Come see this beautiful home today.
- Type:
- Single Family
- Sq.Ft.:
- 2,366
- Status:
- Active
- Beds:
- 4
- Year built:
- 2023
- Baths:
- 2.10
- MLS#:
- 16259651
- Subdivision:
- Pearlbrook
ADDITIONAL INFORMATION
| Copyright © 2024, Houston Realtors Information Service, Inc. All information provided is deemed reliable but is not guaranteed and should be independently verified. IDX information is provided exclusively for consumers' personal, non-commercial use, that it may not be used for any purpose other than to identify prospective properties consumers may be interested in purchasing. |
Texas City Real Estate
The median home value in Texas City, TX is $127,700. This is lower than the county median home value of $207,700. The national median home value is $219,700. The average price of homes sold in Texas City, TX is $127,700. Approximately 51.13% of Texas City homes are owned, compared to 35.15% rented, while 13.72% are vacant. Texas City real estate listings include condos, townhomes, and single family homes for sale. Commercial properties are also available. If you see a property you’re interested in, contact a Texas City real estate agent to arrange a tour today!
Texas City, Texas 77591 has a population of 47,262. Texas City 77591 is less family-centric than the surrounding county with 22.79% of the households containing married families with children. The county average for households married with children is 33.98%.
The median household income in Texas City, Texas 77591 is $42,882. The median household income for the surrounding county is $65,702 compared to the national median of $57,652. The median age of people living in Texas City 77591 is 38.7 years.
Texas City Weather
The average high temperature in July is 90 degrees, with an average low temperature in January of 44.3 degrees. The average rainfall is approximately 53.2 inches per year, with 0.1 inches of snow per year.
