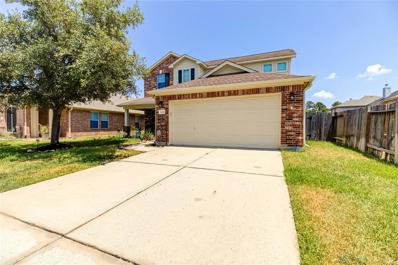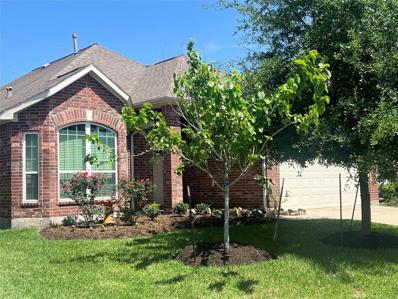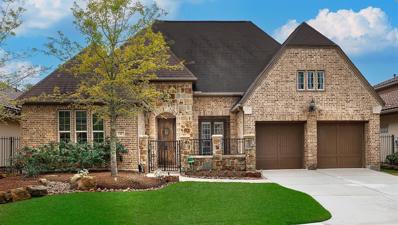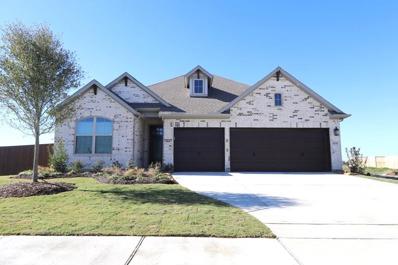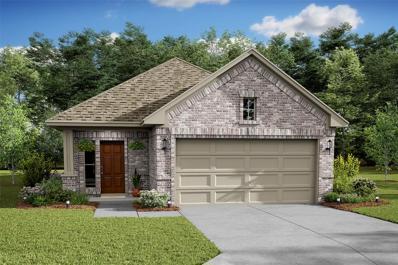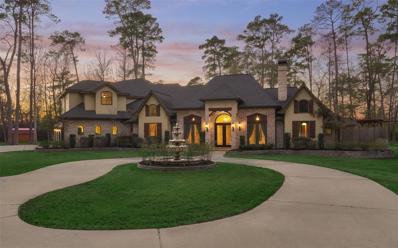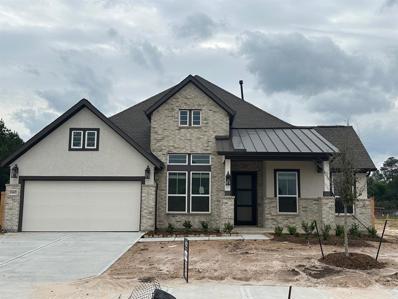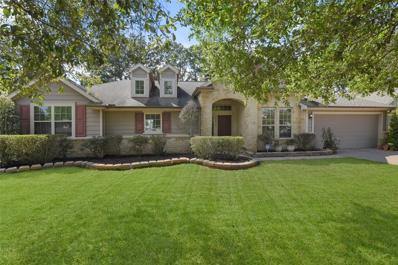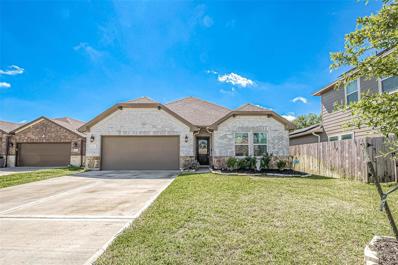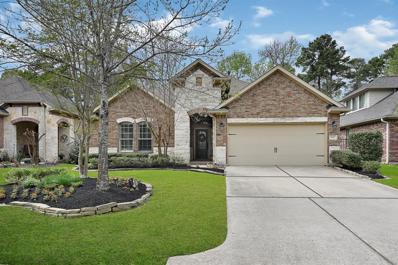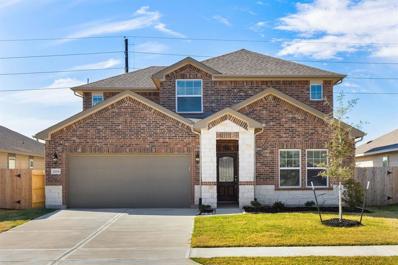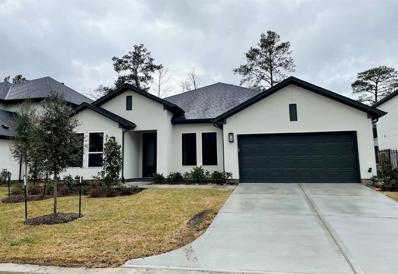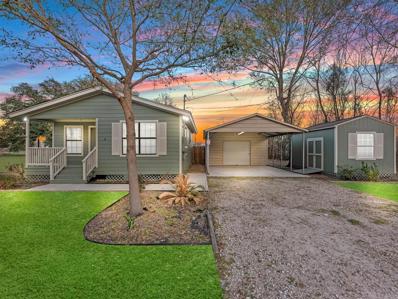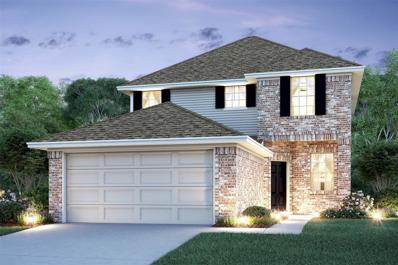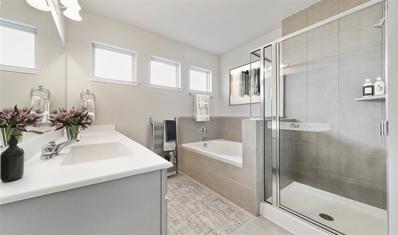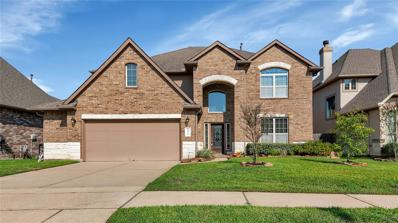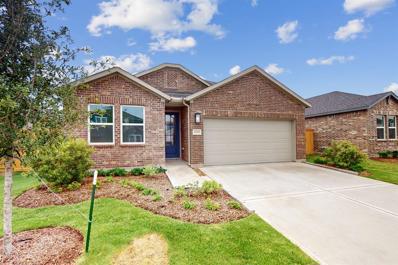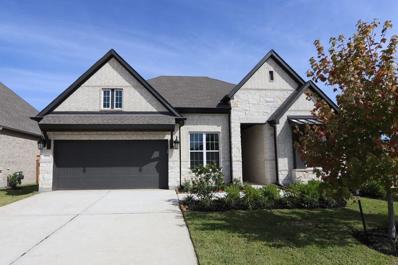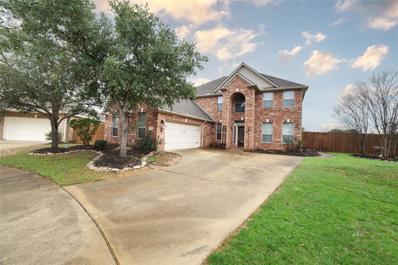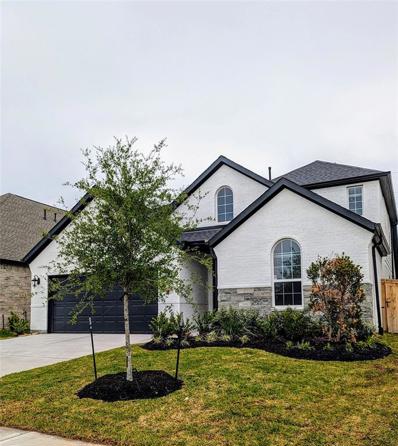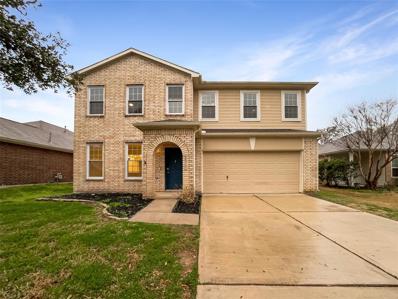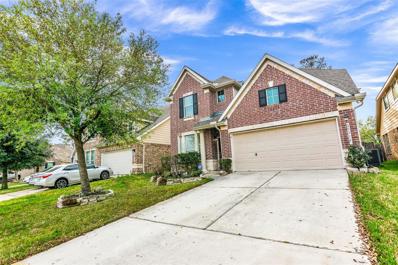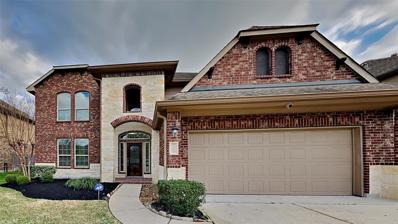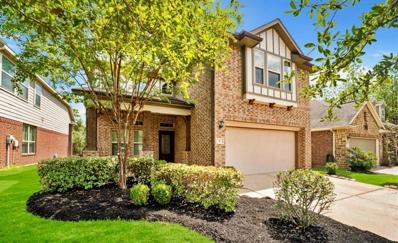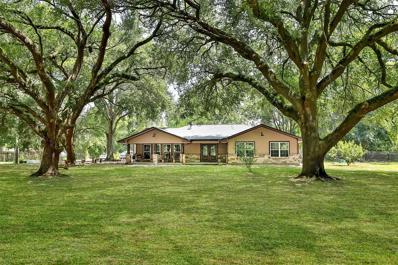Tomball TX Homes for Sale
- Type:
- Single Family
- Sq.Ft.:
- 2,408
- Status:
- Active
- Beds:
- 3
- Lot size:
- 0.13 Acres
- Year built:
- 2005
- Baths:
- 2.10
- MLS#:
- 13904147
- Subdivision:
- Memorial Spgs Sec 10
ADDITIONAL INFORMATION
Enjoy relaxing on the front porch of this ready to move in home in Memorial Springs! Oversized 30â x 13â stamped concrete back patio is perfect for entertaining! The owner has meticulously maintained this home. Recent improvements include beautiful tile flooring, sprinklers, and a new water heater (2023). Downstairs primary bedroom is 17x16 + primary bath has garden jacuzzi tub + separate shower + large walk-in closet! Family room features gas log fireplace + mantle! Kitchen features granite counters, gorgeous backsplash tile, 42inchcabinets + oven + gas cooktop + built in microwave + large basin sink and a brand-new Bosch Dishwasher. Upstairs features 2 beds + bath + 17x16 game room +additional storage! Ceiling fans in all bedrooms + den + front porch! 2inch blinds throughout! Arches + niches! Memorial Springs has a low tax rate + catch and release fishing lake + walking trail!
- Type:
- Single Family
- Sq.Ft.:
- 2,110
- Status:
- Active
- Beds:
- 4
- Lot size:
- 0.12 Acres
- Year built:
- 2013
- Baths:
- 2.00
- MLS#:
- 69140686
- Subdivision:
- Memorial Spgs Sec 14
ADDITIONAL INFORMATION
- Type:
- Single Family
- Sq.Ft.:
- 3,614
- Status:
- Active
- Beds:
- 3
- Lot size:
- 0.19 Acres
- Year built:
- 2013
- Baths:
- 2.20
- MLS#:
- 10139978
- Subdivision:
- The Woodlands Creekside Park West 17
ADDITIONAL INFORMATION
Stunning curb appeal w/this 1.5 story home in gated Timarron Lakes! Close to Creekside Village Shopping Center, the George Mitchell Nature Preserve and Grand Pkwy! Highlights include hardwood floors, motorized shades, and a Klipsch speaker system. A gated courtyard entry leads you inside, where youâll find a formal dining room w/a door to the front courtyard. Two guest bedrooms share a full bath. Study with French doors and stained wood beadboard ceiling. The open concept island kitchen w/granite counters, breakfast bar, 6 burner gas cooktop, custom vent hood & ss appliances overlooks the breakfast room w/adjacent butlerâs pantry, and den w/gas fireplace, walls of windows & wood beam ceiling. Off the den is a relaxing sunroom. Ownerâs suite with tray ceiling, gorgeous bath & huge walk-in closet. The 3-car garage was converted to a 2-car, w/the 3rd bay used as storage. Expansive covered patio w/outdoor kitchen & fireplace, fenced yard is lined in manicured gardens.
- Type:
- Single Family
- Sq.Ft.:
- 2,399
- Status:
- Active
- Beds:
- 4
- Lot size:
- 0.15 Acres
- Year built:
- 2024
- Baths:
- 3.00
- MLS#:
- 23481323
- Subdivision:
- Pine Trails
ADDITIONAL INFORMATION
Youâll be delighted by the attention to detail in The Pressler by David Weekley Homes. Friends & family will enjoy gathering around the large island/brk bar w/quartz counters, separate oven/micro w/gas c-top & updraft vent hood! The Kitchen is designed for those who love to cook! Big Dining area makes entertaining easy.ÂSpacious Living area overlooks a huge covered rear patio! Big windows, high clgs & low maintenance vinyl plank flooring in the main living areas compliments this beautiful home!ÂEscape to your Ownerâs Retreat featuring a serene bath w/dual sinks, quartz counters,Âlg walk-in closet & huge walk-in Super Shower w/rain shower head! Large Study w/glass French doors. Full brick exterior w/fully sodded, fenced rear yard w/sprinkler system for a low maintenance lifestyle! PLUS - need space?! You will love the 3-Car Garage! Come check out the Pressler today at Pine Trails in Tomball.
- Type:
- Single Family
- Sq.Ft.:
- 1,610
- Status:
- Active
- Beds:
- 4
- Year built:
- 2024
- Baths:
- 2.00
- MLS#:
- 62058025
- Subdivision:
- Willowpoint
ADDITIONAL INFORMATION
Welcome home to Willowpoint, a charming community in Tomball and located just off FM 2920. This one-story Leopold home design features 4 bedrooms, 2 baths and 2 car garage. Great open floorplan with high ceilings and lots of natural light. Convenient valet area located off hall. Cozy great room opens to dining room. Beautiful maple cabinets, granite countertops with low bar top with room for sitting, decorative tile backsplash and farmhouse sink in kitchen. Spacious owner's suite has lots of wall spaces for furniture. Huge walk-in closet, double sinks, linen closet for storage and shower in owner's ultra spa bath. Enjoy the covered patio with large backyard, perfect for entertaining. Offered by: K. Hovnanian Houston Willowpoint, LLC.
$2,195,000
21319 Glen Willow Drive Tomball, TX 77375
- Type:
- Single Family
- Sq.Ft.:
- 5,522
- Status:
- Active
- Beds:
- 5
- Lot size:
- 9.98 Acres
- Year built:
- 2004
- Baths:
- 5.10
- MLS#:
- 12733913
- Subdivision:
- Willow Glen
ADDITIONAL INFORMATION
Nestled at the end of a tranquil cul-de-sac, this 5/6 bedroom, 4.5 bathroom ENCHANTING 9+ ACRE ESTATE exudes serene French Country elegance. 5,522 sq ft MAIN HOME & 1 Bed/1.1 Baths in 1,020 sq ft DETACHED GARAGE/WORKSHOP & APARTMENT w/kitchenette! In Main Home Custom kitchen boasts stunning large vent hood, Subzero paneled side-by-side, large copper farmers sink, double dishwasher, double oven, & prep sink! Formal dining & family room transition seamlessly with doors to covered back patio overlooking backyard oasis with FABULOUS AMENITIES. Executive home office with charming built-ins provide ample privacy for work-from-home needs. Primary Suite large & luxurious with sitting area and private access to back patio & Spa-like en-suite bath including his & hers closets. Additional Bedrooms and ULTIMATE game room & 2nd utility closet located upstairs. Complete array of outdoor features and numerous usage options! Quick access to 99 & Houston plus minutes to The Woodlands! Hurry won't last!
- Type:
- Single Family
- Sq.Ft.:
- 2,720
- Status:
- Active
- Beds:
- 5
- Year built:
- 2024
- Baths:
- 3.00
- MLS#:
- 78989093
- Subdivision:
- Cherrywood Estates
ADDITIONAL INFORMATION
The Brockton plan is one of Chesmar's most beautiful 1 story plans in Cherrywood Estates. Walking up to the home you will immediately notice the incredible elevation with steep roof pitches that give the home a very majestic stance. Inside, the home features towering ceilings, 5 full bedrooms, 3 full bathrooms, a primary suite with very nice feature windows looking back to the back yard and an awesome study. This home is breathtaking. If you look at this, you will probably want it. One of the best things is the awesome tax rate in Cherrywood Estates, 2.07%, making it even more affordable than you think.
- Type:
- Single Family
- Sq.Ft.:
- 2,014
- Status:
- Active
- Beds:
- 3
- Lot size:
- 0.19 Acres
- Year built:
- 2011
- Baths:
- 2.00
- MLS#:
- 55965685
- Subdivision:
- Estates At Willow Creek
ADDITIONAL INFORMATION
Nestled within the gated Estates at Willow Creek community in Tomball, this charming single-story residence boasts three or four bedrooms & a wealth of modern comforts. A brick & stone elevation framed by meticulously maintained landscaping sets the stage for this airy open-concept layout with elevated ceilings, gracefully arched doorways, engineered wood floors, & a generously proportioned family room featuring surround sound wiring & gas log fireplace. Illuminated by sun-drenched skylights, the island kitchen offers sleek black granite countertops, espresso cabinetry, stainless appliances, recessed lighting, & an eat-in breakfast room. Additionally, a secluded study or bonus bedroom with French doors & a thoughtfully designed split floorplan ensure peace & privacy, particularly in the luxurious master suite. Outside, a covered patio invites relaxation amid the serene surroundings, complemented by a fenced yard & an in-ground sprinkler system, promising effortless outdoor enjoyment.
- Type:
- Single Family
- Sq.Ft.:
- 1,707
- Status:
- Active
- Beds:
- 3
- Lot size:
- 0.2 Acres
- Year built:
- 2021
- Baths:
- 2.00
- MLS#:
- 54771628
- Subdivision:
- Cherry Pines Sec 1
ADDITIONAL INFORMATION
This stunning 3/2/2 home boasts modern elegance and energy efficiency. Built in 2021, it features state-of-the-art spray foam insulation and energy-efficient appliances, ensuring comfortable living while minimizing utility costs. Inside the interior is adorned with neutral paint colors, LVP, and sleek white-toned quartz countertops. The layout of this home is designed for ultimate convenience and privacy, with a split primary bedroom featuring an en-suite bathroom. The spacious en-suite is complete with a large walk-in shower, luxurious soaker tub, double sinks and a large walk-in closet. Situated on one of the largest lots on the block. This prime location offers unparalleled accessibility to premier retail outlets, top-notch restaurants, bustling employment centers and the highly sought-after Tomball ISD. Residents of Cherry Pines can indulge in leisurely days spent at the resort-style pool or enjoying the playground facilities. Call today to schedule your private tour.
- Type:
- Single Family
- Sq.Ft.:
- 2,461
- Status:
- Active
- Beds:
- 4
- Lot size:
- 0.16 Acres
- Year built:
- 2010
- Baths:
- 2.00
- MLS#:
- 31475621
- Subdivision:
- The Woodlands Creekside Park West 02
ADDITIONAL INFORMATION
This stunning 1-story home in Timarron offers NO REAR or FRONT NEIGHBORS w/an open and entertaining floor plan. Updated in 2018 w/ recent updates including fresh paint in the front bedroom, dining room, office, and entryway. The kitchen truly stands out featuring gorgeous granite countertops, breakfast bar, stainless steel Kitchen-Aid appliances, gas cooktop with 5 burners, under-mount lighting, walk-in pantry w/custom cabinets. The home boasts other impressive features such as a formal dining room turned office, extensive crown molding throughout and plantation shutters. The study w/ French doors, could easily serve as a 4th bedroom if needed. The family room is cozy and inviting, complete with a gas fireplace. The master suite is a true retreat, with a custom 4x8 shower featuring a bench, body sprays, and rain showerhead. Other notable upgrades include a Trane HVAC installed in 2017, a tankless hot water heater installed in 2018, and a water softener system.
$389,900
2206 Royal Ann Way Tomball, TX 77375
- Type:
- Single Family
- Sq.Ft.:
- 2,757
- Status:
- Active
- Beds:
- 4
- Year built:
- 2022
- Baths:
- 2.10
- MLS#:
- 75142795
- Subdivision:
- Cherry Pines
ADDITIONAL INFORMATION
Experience the charm of Cherry Pines Community with this inviting two-story home. Say goodbye to your daily commute and embrace the convenience of a private study, perfect for working from home. Unwind in the spacious primary suite, while the secondary bedrooms upstairs, along with a game room, create a serene retreat for the kids. Located just minutes away from premier retail, restaurants, and employment centers, Cherry Pines offers the ideal balance of accessibility and tranquility. Benefit from the renowned Tomball school district for your children's education, and anticipate leisurely weekends at the forthcoming pool and playground. With energy-efficient features, our homes not only promote a healthier and quieter lifestyle but also lead to significant savings on utility bills. Let's come and enjoy this house today!
- Type:
- Single Family
- Sq.Ft.:
- 3,000
- Status:
- Active
- Beds:
- 4
- Year built:
- 2023
- Baths:
- 3.00
- MLS#:
- 81160341
- Subdivision:
- Creekside Park West
ADDITIONAL INFORMATION
INVESTORS ONLY. Home is leased until 10/2024. Amazing recently built home, located in Mariposa Woods. As you enter, you will be greeted by a study and a guest room with a full bath. Beautiful wood floors through out and open floor plan, with a contemporary feel. The kitchen features a cascade quartz countertop, and views to the outdoors through the sliding doors, perfect for entertaining. Master bedroom with soaking tub, separate shower and walking closet. 2 additional bedrooms on the opposite side share a 3rd bath. You are going to love the large laundry room, and an additional flex room. Beautiful neighborhood pond in the front of the house. This home has everything you are looking for!!
$524,990
431 Ash Street Tomball, TX 77375
- Type:
- Single Family
- Sq.Ft.:
- 761
- Status:
- Active
- Beds:
- 2
- Lot size:
- 0.51 Acres
- Year built:
- 1960
- Baths:
- 1.00
- MLS#:
- 80623513
- Subdivision:
- The Hudson Tr
ADDITIONAL INFORMATION
Downtown Tomball! 7 Adjacent lots w/ a completely remodeled Craftsman-Style Cottage 2 Bed 1 Bath home, metal shop/garage w/ attached carport, and an Over-Sized Shed! Currently zoned residential, but can operate as a home office/business. Rezoning may be possible with petition to City Counsel. The home/Improvements sit on Lots 48 & 49. The adjacent lots are cleared, independently platted and offer a blank canvas for a developer, owner/operator, or whatever one may envision for the prime land in this optimal location. High walkability scores w/ 403 Eats on the same street, Main St and all of its current and projected attractions just a short stroll away. New developments, both commercial and single-family are present in the immediate area. Tremendous upside and long-term value within this bustling Texas town!
- Type:
- Single Family
- Sq.Ft.:
- 1,729
- Status:
- Active
- Beds:
- 3
- Year built:
- 2024
- Baths:
- 2.10
- MLS#:
- 52546535
- Subdivision:
- Willowpoint
ADDITIONAL INFORMATION
Welcome home to Willowpoint, a charming community in Tomball. This two-story Carlisle II home design features 3 bedrooms, 2.5 baths and 2 car garage. Beautiful maple cabinets, quartz countertops with low bar top, farmhouse sink and walk-in pantry in kitchen. All bedrooms are located upstairs. Double sinks, separate tub and shower in owner's luxury bath. Covered patio in backyard. Offered by: K. Hovnanian Houston Willowpoint, LLC.
- Type:
- Single Family
- Sq.Ft.:
- 1,955
- Status:
- Active
- Beds:
- 4
- Year built:
- 2024
- Baths:
- 3.00
- MLS#:
- 10977729
- Subdivision:
- Willowpoint
ADDITIONAL INFORMATION
Welcome home to Willowpoint, a charming community in Tomball. This two-story Rochester home design features 4 bedrooms, 3 baths and 2 car garage. Beautiful maple cabinets, quartz countertops with low bar top and farmhouse sink in kitchen. Two bedrooms, including owner's suite, located downstairs. Double sinks, separate tub and shower in owner's luxury bath. Upstairs, you'll find a versatile loft space and 2 secondary bedrooms. Extended covered patio in backyard, perfect for entertaining. Offered by: K. Hovnanian Houston Willowpoint, LLC.
$435,000
9914 Mahaffey Road Tomball, TX 77375
- Type:
- Single Family
- Sq.Ft.:
- 3,146
- Status:
- Active
- Beds:
- 4
- Lot size:
- 0.18 Acres
- Year built:
- 2014
- Baths:
- 3.10
- MLS#:
- 59698658
- Subdivision:
- Willow Lake Village
ADDITIONAL INFORMATION
HOME IS TENANT OCCUPIED UNTIL 10/31. DO NOT DISTURB TENANT. NO SHOWINGS UNTIL CONTRACT EXECUTED. If you're looking for a stunning four-bedroom home zoned to the BEST Klein ISD schools, 9914 Mahaffey has everything you're looking for! This beautiful home boasts soaring ceilings throughout living areas, stunning finishes throughout, spacious bedrooms with plenty of storage, a large game room entertaining, and plenty of yard space for your pup to run! Minutes from 99, 249, The Woodlands, and downtown Tomball, the proximity of this home is PERFECT. The covered patio with the built-in gas grill is ready for your family or friends. Washer, dryer, fridge and water softener included with the sale. Come see this home soon! It won't last long!
$372,990
1142 Sugar Drive Tomball, TX 77375
- Type:
- Single Family
- Sq.Ft.:
- 1,735
- Status:
- Active
- Beds:
- 4
- Year built:
- 2024
- Baths:
- 2.00
- MLS#:
- 30825394
- Subdivision:
- Raburn Reserve
ADDITIONAL INFORMATION
MLS#30825394 Built by Taylor Morrison, May 2024 Completion. Get ready for entertaining with the Lantana single-story floor plan! Boasting 2,133 square feet of customizable space, this home is perfect for dinner parties, game nights, and cozy evenings in. Designed for social gatherings, the focal point of the home is the expansive gathering room, seamlessly connected to the dining area and chef-inspired kitchen. Your primary suite offers a private oasis, while the secondary bedrooms are conveniently located near the front of the house. The Lantana floor plan ensures you have the space to create the lifestyle you desire.
- Type:
- Single Family
- Sq.Ft.:
- 2,621
- Status:
- Active
- Beds:
- 4
- Lot size:
- 0.15 Acres
- Year built:
- 2024
- Baths:
- 3.00
- MLS#:
- 46602227
- Subdivision:
- Pine Trails
ADDITIONAL INFORMATION
Located in boutique community consisting of all Weekley Homes! Beautiful Omaha (model plan) situated on private home site backing to Birch trees! You will be WOW'd when you walk through the front door! Open Study defined by columns. Enjoy entertaining in this gorgeous Kitchen w/cabinets to the ceiling, 36 in gas c-top & updraft vent hood in cabinet w/sep. oven/micro. Beautiful Quartz counters & large breakfast bar compliment this gorgeous Kitchen! Wall of cabinets/butlers pantry at Dining. Command center/desk off Kitchen. Low maintenance vinyl plank floors throughout Living, Dining, Kitchen, Entry & Study. Big windows across rear open onto a covered rear patio. 3 separate sleeping areas! Big Master suite w/treyed ceiling, lots of windows, sitting area & spacious Bath w/free standing tub and large walk in closet! Home under construction! Don't wait - this one won't last! Heating/cooling usage GUARANTEED for 3 years - David Weekley Homes is DIAMOND Level w/Environments for Living.
- Type:
- Single Family
- Sq.Ft.:
- 3,644
- Status:
- Active
- Beds:
- 5
- Lot size:
- 0.24 Acres
- Year built:
- 2006
- Baths:
- 3.00
- MLS#:
- 32444020
- Subdivision:
- Inverness Estates Sec 02
ADDITIONAL INFORMATION
This spacious and serene home is located in the highly desirable neighborhood of Inverness Estates. It is perfectly located between Spring and Tomball and right next to the Grand Parkway. The kitchen has been remodeled and all floors were replaced last year with Tile throughout the entire downstairs. This beautiful home backs up to a neighborhood lake. You can relax in the hot tub while watching the ducks swim. With plenty of backyard space there is room for you and the family to enjoy yourselves.
- Type:
- Single Family
- Sq.Ft.:
- 2,577
- Status:
- Active
- Beds:
- 4
- Year built:
- 2024
- Baths:
- 4.00
- MLS#:
- 59304866
- Subdivision:
- Wood Leaf Reserve
ADDITIONAL INFORMATION
Shea Homes in Wood Leaf Reserve is bringing thoughtful design and flexible layouts to fit any lifestyle while integrating smart home capabilities, sprinkler systems, and beautiful landscaping with each build. Wrapped with a gorgeous painted brick and stone exterior, this two-story home provides optimal living in a layout including 4 bedrooms, 4 baths, a study, a two-car garage, and an open-concept living space. Fit for any culinary need, this kitchen contains stainless-steel built-in appliances, Double Ovens, a 36â Gas Stove, a large kitchen island, and plenty of cabinetry and pantry space for ultimate storage! Off the great room, enjoy the backyard from a covered patio, providing endless outdoor entertainment and relaxation. Retreat to a large Primary Suite that includes a Garden Tub, Glass-Framed Mud Set Shower, and a large walk-in closet. From designer interior finishes to quality building processes, find delight living in a Shea Home at Wood Leaf Reserve â come Live The Difference!
- Type:
- Single Family
- Sq.Ft.:
- 2,472
- Status:
- Active
- Beds:
- 3
- Lot size:
- 0.14 Acres
- Year built:
- 2001
- Baths:
- 2.10
- MLS#:
- 51924959
- Subdivision:
- Willow Dell Sec 01
ADDITIONAL INFORMATION
Welcome to this charming property with a natural color palette throughout. The kitchen boasts a center island for meal prep and gatherings. The master bedroom features a walk-in closet for ample storage. Other rooms offer flexible living space for your needs. The primary bathroom includes a separate tub and shower, plus double sinks and good under-sink storage. Step outside to the fenced backyard with a private in-ground pool and a sitting area for relaxation. Fresh interior paint brightens the space, with partial flooring replacement in some areas. Don't miss out on this wonderful home! This home has been virtually staged to illustrate its potential.
- Type:
- Single Family
- Sq.Ft.:
- 2,036
- Status:
- Active
- Beds:
- 4
- Lot size:
- 0.12 Acres
- Year built:
- 2012
- Baths:
- 2.10
- MLS#:
- 49236936
- Subdivision:
- Pine Trace Village
ADDITIONAL INFORMATION
Beautifully maintained 4 bed 2.5 bath home sitting on a large lot in the highly desirable Klein ISD. The lovely community of Pine Trace features walking trails & a playground with easy access to SH 249, I45, & 99. Boasting desirable amenities including an open layout with designated living areas, and a large backyard that features a patio and good sized storage unit. The primary bathroom boasts dual vanities & a separate soaking tub & walk-in shower w/ a seamless glass enclosure, and a walk in closest that could be itâs own room with additional storage into the attic.Make your appointment to come see this amazing home! Washer & Dryer Included!
- Type:
- Single Family
- Sq.Ft.:
- 3,382
- Status:
- Active
- Beds:
- 4
- Lot size:
- 0.18 Acres
- Year built:
- 2013
- Baths:
- 3.10
- MLS#:
- 16329444
- Subdivision:
- Albury Trails Estates
ADDITIONAL INFORMATION
A MUST SEE, stunning stone & brick elevation, two-story home in the gorgeous community of Albury Trails Estates that has been recently updated with New stainless steel gas cooktop, microwave and dishwasher, Fresh interior paint, and New carpet. This DR Horton home features 4 bedrooms 3 1/2 baths, grand entry with wrought iron stairs, laminate wood and ceramic tile floors, an open floor plan. The Kitchen boasts dark wood cabinets, granite countertops, and stainless steel double ovens, gas cooktop, microwave and dishwasher. Formal dining off entry. Primary bedroom located at the back of the first floor and features a private bathroom with separate shower and tub. Game room upstairs along with 3 spacious secondary bedrooms and 2 full bathrooms. Close to SH99 and FM2920. Residents can enjoy a community pool and playground.
- Type:
- Single Family
- Sq.Ft.:
- 2,580
- Status:
- Active
- Beds:
- 4
- Lot size:
- 0.16 Acres
- Year built:
- 2012
- Baths:
- 2.10
- MLS#:
- 85675352
- Subdivision:
- The Woodlands Creekside Park West
ADDITIONAL INFORMATION
Welcome to 6 Wood Drake Place! backs to a wooded area + lake with miles of trails. No back neighbors. Home is in Creekside Park West subdivision of The Woodlands, a community known for great commutes and amenities. Generous size living room with cozy fireplace, engineered wood floors throughout the home (no carpet). Kitchen overlooks the living area making it a great concept for entertaining. Large backyard with plenty of possibilities. Love nature? Backyard gives you lake and trail access; beautiful trees surround the area. Washer, dryer and refrigerator INCLUDED! Watch the virtual tour!
$738,999
12108 Zion Road Tomball, TX 77375
- Type:
- Single Family
- Sq.Ft.:
- 2,154
- Status:
- Active
- Beds:
- 3
- Lot size:
- 1.5 Acres
- Year built:
- 1966
- Baths:
- 2.00
- MLS#:
- 14345576
- Subdivision:
- None
ADDITIONAL INFORMATION
The umbrella of sprawling 100+ year old oaks wraps you in the charm of this completely remodeled home. Nestled behind the oak & fruit trees, this timeless treasure boast 3 bedrooms & 2 beautifully appointed baths. The luxury gourmet kitchen, with top of the line appliances and custom Amish cabinetry is topped off with exquisite leather granite counter tops. The chef's kitchen leaves no unutilized space and storage abounds. A built in wine fridge holds your beverage of choice to enjoy on a warm Texas day. The primary bath provides a spa-like experience whether you choose to relax in the gorgeous claw foot soaking tub or the expansive shower. Dual vanities with leather granite lends plenty of space for two. The detached, oversized 3 car garage with 10 foot wide doors will protect your dually, boat or other automobiles. The additional 30x40 shop allows you ample room for hobbies or work at home space. Dusk to dawn lighting adds security to this property. Motivated Sellers.
| Copyright © 2024, Houston Realtors Information Service, Inc. All information provided is deemed reliable but is not guaranteed and should be independently verified. IDX information is provided exclusively for consumers' personal, non-commercial use, that it may not be used for any purpose other than to identify prospective properties consumers may be interested in purchasing. |
Tomball Real Estate
The median home value in Tomball, TX is $240,500. This is higher than the county median home value of $190,000. The national median home value is $219,700. The average price of homes sold in Tomball, TX is $240,500. Approximately 42.67% of Tomball homes are owned, compared to 48.47% rented, while 8.86% are vacant. Tomball real estate listings include condos, townhomes, and single family homes for sale. Commercial properties are also available. If you see a property you’re interested in, contact a Tomball real estate agent to arrange a tour today!
Tomball, Texas 77375 has a population of 11,535. Tomball 77375 is more family-centric than the surrounding county with 48.61% of the households containing married families with children. The county average for households married with children is 35.57%.
The median household income in Tomball, Texas 77375 is $49,182. The median household income for the surrounding county is $57,791 compared to the national median of $57,652. The median age of people living in Tomball 77375 is 37.7 years.
Tomball Weather
The average high temperature in July is 93.1 degrees, with an average low temperature in January of 41.4 degrees. The average rainfall is approximately 50 inches per year, with 0 inches of snow per year.
