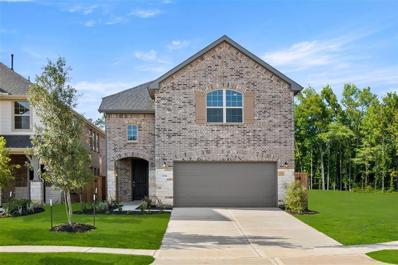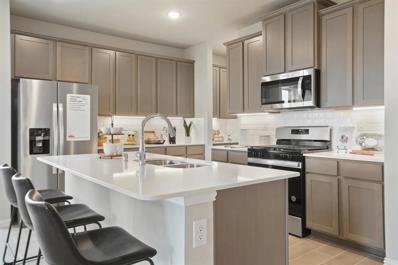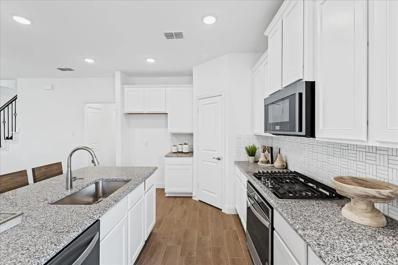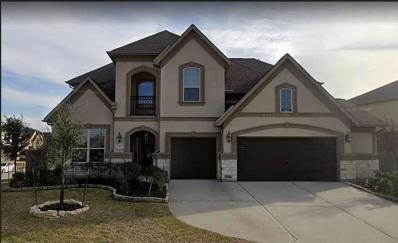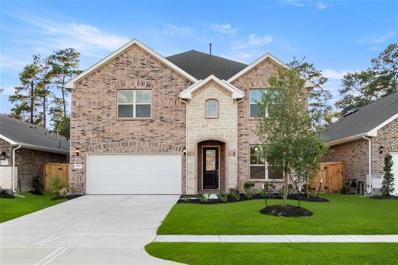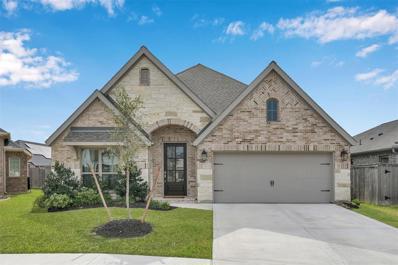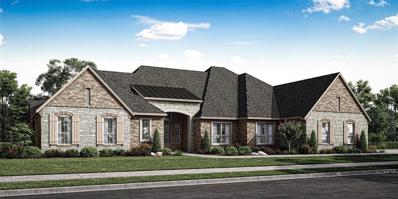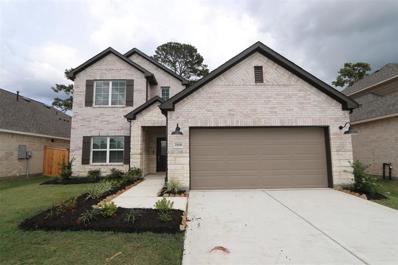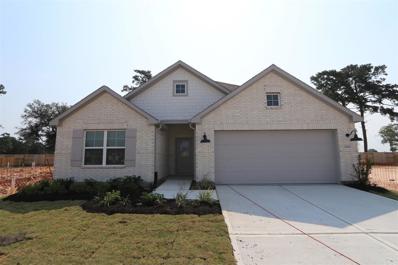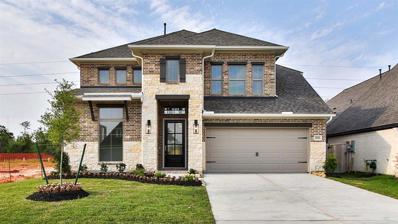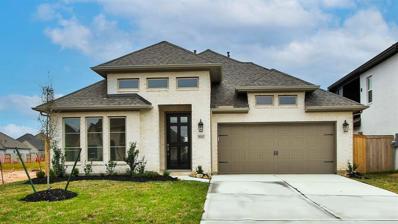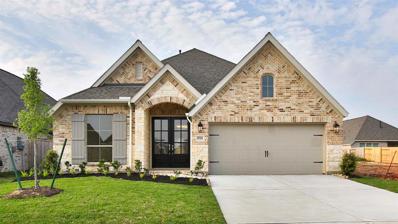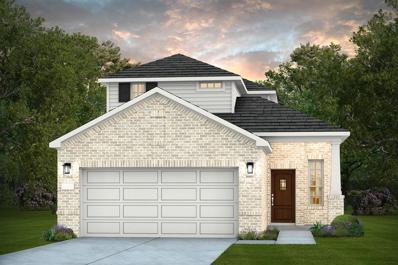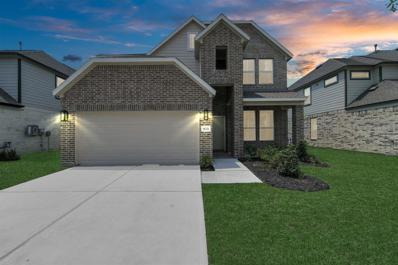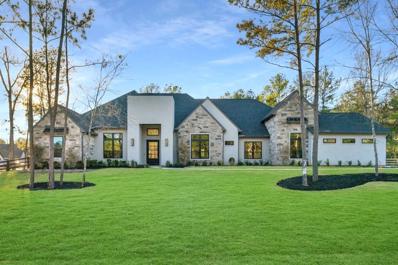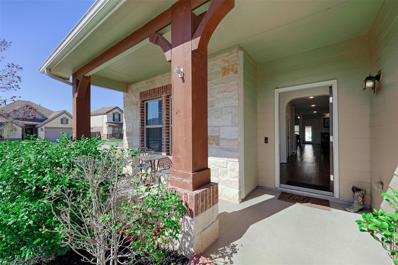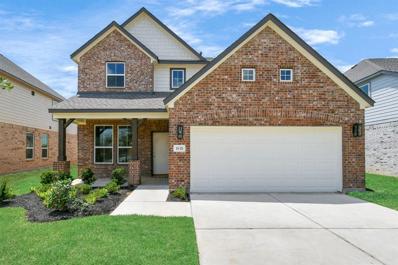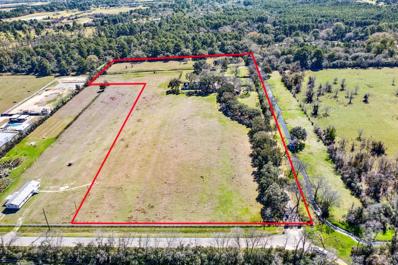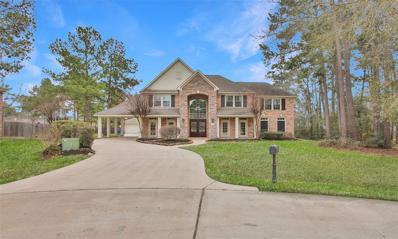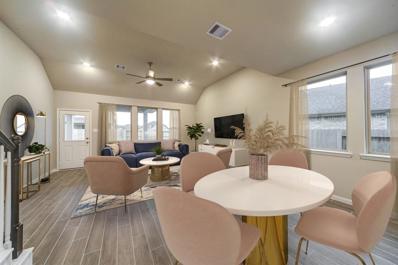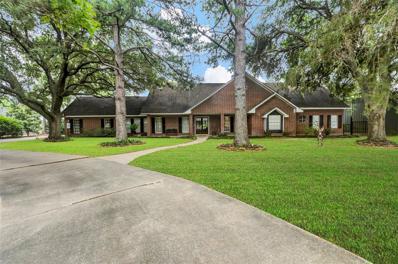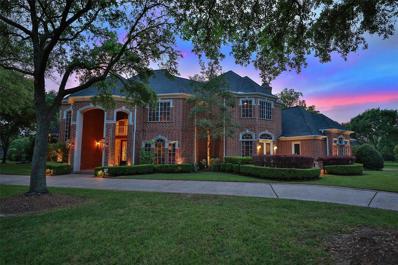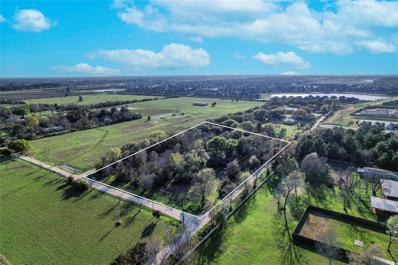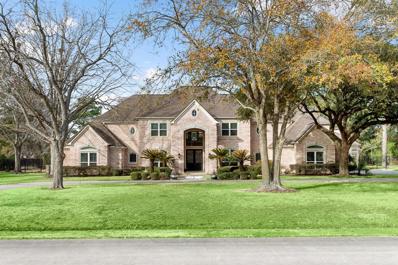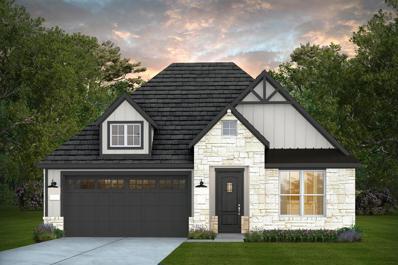Tomball TX Homes for Sale
- Type:
- Single Family
- Sq.Ft.:
- 2,771
- Status:
- Active
- Beds:
- 4
- Year built:
- 2024
- Baths:
- 2.10
- MLS#:
- 92211217
- Subdivision:
- Sorella
ADDITIONAL INFORMATION
MLS# 92211217 - Built by HistoryMaker Homes - Ready Now! ~ Home features include: 9' Ceilings Throughout First Floor, Luxury Vinyl Plank Flooring in Living Areas, 42 Kitchen Cabinets with Crown Molding, Quartz Countertops with Ceramic Tile Backsplash, Stainless Steel Whirlpool Kitchen Appliances, Spacious Game Room on Second Floor, Master Suite Includes Garden Tub and Separate Shower, Vinyl Windows and Energy Saving Insulation, Covered Patio. Sweetwater Plan
- Type:
- Single Family
- Sq.Ft.:
- 2,259
- Status:
- Active
- Beds:
- 4
- Year built:
- 2024
- Baths:
- 3.00
- MLS#:
- 91554554
- Subdivision:
- Sorella
ADDITIONAL INFORMATION
MLS# 91554554 - Built by HistoryMaker Homes - Ready Now! ~ Olive III Floorplan - Home Features: 10' Ceilings Throughout, Wood Plank Tile Flooring Throughout Living Area, 42 inch Kitchen Cabinets with Crown Molding, Quartz Countertops with Ceramic Tile Backsplash, Stainless Steel Whirlpool, Kitchen Appliances, Spacious Study, Master Suite Includes Garden Tub and Separate Shower, Vinyl Windows and Energy Saving Insulation, Covered Patio. With easy access to the Grand Parkway, Highway 290, and Highway 249, your new home in Sorella is close to everyday necessities like Waller ISD schools, H-E-B, Kroger, and Houston Premium Outlets. Nearby cities of Cypress, Katy, and The Woodlands offer even more retail, entertainment, and dining. Contact us to learn about HistoryMakerâs Hockley TX homes for sale in Sorella.
- Type:
- Single Family
- Sq.Ft.:
- 2,606
- Status:
- Active
- Beds:
- 4
- Year built:
- 2024
- Baths:
- 3.10
- MLS#:
- 81562833
- Subdivision:
- Sorella
ADDITIONAL INFORMATION
MLS# 81562833 - Built by HistoryMaker Homes - June completion! ~ Rayburn ll - Home Features: 9' Ceilings Throughout First Floor, Luxury Vinyl Plank Flooring in Living Areas, 42 Kitchen Cabinets with Crown Molding, Quartz Countertops with Ceramic Tile Backsplash, Stainless Steel Whirlpool Kitchen Appliances, Spacious Game Room on Second Floor, Master Suite Includes Dual Sink Vanity and 60 Shower, Vinyl Windows and Energy Saving Insulation, Covered Patio. With easy access to the Grand Parkway, Highway 290, and Highway 249, your new home in Sorella is close to everyday necessities like Waller ISD schools, H-E-B, Kroger, and Houston Premium Outlets. Nearby cities of Cypress, Katy, and The Woodlands offer even more retail, entertainment, and dining. Contact us to learn about HistoryMakerâs Hockley TX homes for sale in Sorella.
- Type:
- Single Family
- Sq.Ft.:
- 4,040
- Status:
- Active
- Beds:
- 5
- Lot size:
- 0.25 Acres
- Year built:
- 2018
- Baths:
- 4.00
- MLS#:
- 70569027
- Subdivision:
- Wildwood/Northpointe
ADDITIONAL INFORMATION
This is a rare gem of a home featuring 5 bedrooms and 4 Bathrooms with primary and one secondary down and 3 up, a split plan you'll appreciate for multi-generation living. The main level features a grand foyer, family room with a cozy fireplace, and a gourmet kitchen with high-end appliances and separate formal dining and breakfast nook. Upstairs, the split-plan bedrooms provide privacy, while the primary suite offers a spa-like retreat and spacious walk-in closets. This home offers BOTH a media room and game room! The open-concept kitchen boasts a breakfast bar and butler pantry, perfect for entertaining. The exterior showcases a beautiful blend of brick, stone and stucco on an oversized corner lot, with a 3-car garage, covered back patio and an outdoor kitchen. A covered patio overlooks the landscaped backyard, perfect for outdoor gatherings. This home combines sophistication, comfort, and functionality, making it a truly exceptional place to call home.
- Type:
- Single Family
- Sq.Ft.:
- 2,963
- Status:
- Active
- Beds:
- 4
- Year built:
- 2024
- Baths:
- 3.10
- MLS#:
- 20588514
- Subdivision:
- Sorella
ADDITIONAL INFORMATION
MLS# 20588514 - Built by HistoryMaker Homes - Ready Now! ~ Cypress ll Floorplan - Home Features: 9' Ceilings Throughout First Floor, Luxury Vinyl Plank Flooring in Living Areas, 42 inch Kitchen Cabinets with Crown Molding, Quartz Countertops with Ceramic Tile Backsplash, Stainless Steel Whirlpool Kitchen Appliances, Spacious Study on First Floor, Master Suite Includes Garden Tub with Separate Shower, Vinyl Windows and Energy Saving Insulation, Covered Patio. With easy access to the Grand Parkway, Highway 290, and Highway 249, your new home in Sorella is close to everyday necessities like Waller ISD schools, H-E-B, Kroger, and Houston Premium Outlets. Nearby cities of Cypress, Katy, and The Woodlands offer even more retail, entertainment, and dining. Contact us to learn about HistoryMakerâs Hockley TX homes for sale in Sorella.
- Type:
- Single Family
- Sq.Ft.:
- 2,555
- Status:
- Active
- Beds:
- 4
- Lot size:
- 0.18 Acres
- Year built:
- 2020
- Baths:
- 3.00
- MLS#:
- 33422491
- Subdivision:
- Amira
ADDITIONAL INFORMATION
Don't miss out on this stunning 1 story Perry Home located in a quiet cul-de-sac. Featuring 4 bedrooms, 3 full baths, and a spacious study/home office (or make it a gameroom) with elegant double french doors. Secondary bedroom w/ensuite bathroom. The open kitchen, dining area, and family room are perfect for entertaining, with a beautiful buffet area for serving guests. Enjoy the extended covered patio in the backyard, complete with a sunshade and Blackstone Griddle. Pool design seller had created for possible pool shown in photos. Primary suite boasts dual vanities, a garden tub, separate shower, and TWO large walk-in closets. Refrigerator, washer & dryer included! Easy access to 99 and walking distance to Amira Resort where you will enjoy a pool, splash pad, covered cabanas, pickleball, dog park and more. Perry structural warranty transferable.
$1,499,900
27 Ruby Blossom Court Tomball, TX 77377
- Type:
- Single Family
- Sq.Ft.:
- 4,349
- Status:
- Active
- Beds:
- 4
- Lot size:
- 1.11 Acres
- Year built:
- 2024
- Baths:
- 5.10
- MLS#:
- 21379941
- Subdivision:
- Willowcreek Ranch Sec 10
ADDITIONAL INFORMATION
LARGE TRADITIONAL ONE-STORY HOME WITH A SOFT CONTEMPORARY FLAIR. Home features: high ceilings, 4 large bedrooms with ensuite private baths, study, formal dining, deeper garage, on a one-acre (plus), wooded lot. Upgraded trimwork and design features throughout. Nearing completion.
- Type:
- Single Family
- Sq.Ft.:
- 2,718
- Status:
- Active
- Beds:
- 5
- Year built:
- 2024
- Baths:
- 3.00
- MLS#:
- 57034021
- Subdivision:
- Sorella
ADDITIONAL INFORMATION
NEW DEVELOPMENT IN TOMBALL! WELCOME TO SORELLA! Meet the Magellan! This home has 5 bedrooms, 3 baths, 2 car garage, and 2718 sq ft. The entryway is roomy and leads to a well-designed home. Inside, you'll find a beautiful kitchen with a large walk-in pantry and gorgeous cabinets lining the wall. The extended center island is perfect for entertaining. On the first floor, you will find an added bedroom and bathroom as you come to the end of the foyer. The second floor features secondary bedrooms and an extensive game room. The owner's suite resides on its side of the house on the first floor, with a bright bay window that adds extra space. The private en-suite bath offers a deep soaking tub, a separate walk-in shower, dual vanities, an enclosed toilet area, and a huge walk-in closet. If you're interested in this property, contact us today!
- Type:
- Single Family
- Sq.Ft.:
- 2,045
- Status:
- Active
- Beds:
- 4
- Year built:
- 2024
- Baths:
- 2.00
- MLS#:
- 40656690
- Subdivision:
- Sorella
ADDITIONAL INFORMATION
NEW DEVELOPMENT IN TOMBALL! WELCOME TO SORELLA! Meet the Boone! This home has 4 bedrooms, 2 baths, 2 car garage, and 2045 sq ft. As you step inside, you'll find 3 bedrooms and a full bathroom located off the entryway. Further down the foyer, a separate hallway leads to a laundry room. The open living areas feature a stunning kitchen with beautiful countertops, spacious cabinets, and a large kitchen island that opens to a huge family room and dining area. The owner's suite, located off the family room, features an extended bay window and a grand entry into the owner's bath retreat. The en-suite bathroom is equally impressive, featuring a soaking tub, a separate shower, and a discrete enclosed toilet. Enjoy the outdoors? You'll love the covered patio! Contact us today for more information!
- Type:
- Single Family
- Sq.Ft.:
- 2,694
- Status:
- Active
- Beds:
- 4
- Year built:
- 2024
- Baths:
- 3.10
- MLS#:
- 87112071
- Subdivision:
- Amira
ADDITIONAL INFORMATION
MOVE IN READY! Home office with French doors and 11-foot ceiling set at two-story entry. Open kitchen features deep walk-in pantry and generous island with built-in seating space. Dining area opens to two-story family room with a wood mantel fireplace and wall of windows. Primary suite includes bedroom with 10-foot tray ceiling. Double doors lead to primary bath with dual vanity, garden tub, separate glass-enclosed shower and large walk-in closet. An additional bedroom is downstairs. Secondary bedrooms and game room with 10-foot tray ceiling are upstairs. Covered backyard patio. Mud room off two-car garage.
- Type:
- Single Family
- Sq.Ft.:
- 2,544
- Status:
- Active
- Beds:
- 4
- Year built:
- 2024
- Baths:
- 3.00
- MLS#:
- 47814163
- Subdivision:
- Amira
ADDITIONAL INFORMATION
MOVE IN READY! Home office frames entry with French doors and three large windows. Spacious family room with a wood mantel fireplace and large wall of windows extends to the kitchen and dining area. Kitchen offers an island with built-in seating space and a corner walk-in pantry. Secluded primary suite with three large windows. Primary bathroom offers dual vanities, garden tub, separate glass enclosed shower and a large walk-in closet. Guest suite with a full bathroom and walk-in closet just off the entry. Additional bedrooms with walk-in closets. Utility room. Extended covered backyard patio. Mud room just off the two-car garage.
- Type:
- Single Family
- Sq.Ft.:
- 2,529
- Status:
- Active
- Beds:
- 4
- Year built:
- 2024
- Baths:
- 3.00
- MLS#:
- 42010177
- Subdivision:
- Amira
ADDITIONAL INFORMATION
MOVE IN READY! Home office with French doors set at entry with 12-foot coffered ceiling. Open kitchen features generous counter space, corner walk-in pantry and island with built-in seating space. Dining area flows into open family room with a wood mantel fireplace and wall of windows. Primary suite includes bedroom with wall of windows. Dual vanities, corner garden tub, separate glass-enclosed shower and two walk-in closets in primary bath. A guest suite with private bath adds to this four-bedroom design. Extended covered backyard patio. Mud room off two-car garage.
- Type:
- Single Family
- Sq.Ft.:
- 1,782
- Status:
- Active
- Beds:
- 3
- Year built:
- 2024
- Baths:
- 2.00
- MLS#:
- 49255239
- Subdivision:
- Ellerden
ADDITIONAL INFORMATION
Ready in MAY. Welcome to the Holden floor plan at Ellerden by Pulte in Tomball. The Holden boasts 1,782 square feet of well-appointed living space. Featuring three spacious bedrooms and two and a half bathrooms, this home offers the perfect blend of space and functionality to suit your lifestyle. With the stunning "A" elevation and a Ashen White exterior color palette, this home is a visual masterpiece that captures attention. Step outside to your covered patio, creating an inviting space to enjoy the outdoors and make cherished memories. Welcome to the Holden- a haven of comfort and style in the heart of Tomball's Ellerden community.
$370,990
18331 Yaupon Bough Tomball, TX 77377
- Type:
- Single Family
- Sq.Ft.:
- 2,836
- Status:
- Active
- Beds:
- 4
- Year built:
- 2024
- Baths:
- 3.10
- MLS#:
- 83986368
- Subdivision:
- Oakwood
ADDITIONAL INFORMATION
NEW CONSTRUCTION by LONG LAKE - Welcome home to 18331 Yaupon Bough Lane located in the highly sought-after new Oakwood community and zoned to Tomball ISD. With meticulous attention to detail and tremendous upgrades throughout, this exquisite residence showcases a remarkable floor plan featuring 4 bedrooms, 3.5 baths, a generous sized covered patio, and a convenient attached 2-car garage. Get ready to be enchanted by the breathtaking features. Don't miss this opportunity. Call now to discover more details about this exceptional plan.
- Type:
- Single Family
- Sq.Ft.:
- 5,590
- Status:
- Active
- Beds:
- 5
- Lot size:
- 1.57 Acres
- Baths:
- 6.10
- MLS#:
- 97209896
- Subdivision:
- Tealpointe Lake Estates Reserve A
ADDITIONAL INFORMATION
Jamestown Estate Homes custom design in Tealpointe Lake Estates! Modern one-story with 5 bedrooms, 6.5 baths and a 3 car garage with workshop space. Study at the front of the home, with French doors and built-in cabinetry. Stunning kitchen with high-end inset cabinetry and a waterfall island. Spacious family room with fabulous linear fireplace and high ceiling. Informal dining at the back of the home. Game room with a wall of windows that opens to the covered patio. Gym/flex room. Primary suite with pop-up ceiling, split vanities and 2 large closets. 3 secondary bedrooms with walk-in closets and ensuite baths. Large covered patio with gas fireplace for enjoying the outdoors. 3-car garage with workshop room. Upstairs bonus room with a full bathroom.
- Type:
- Single Family
- Sq.Ft.:
- 3,276
- Status:
- Active
- Beds:
- 5
- Lot size:
- 0.2 Acres
- Year built:
- 2017
- Baths:
- 3.00
- MLS#:
- 78944341
- Subdivision:
- Rosehill Reserve
ADDITIONAL INFORMATION
Back on the market after contract fell through! Pristine 5 br, 3 full bth, double garage home, in beautiful Rosehill Reserve is move-in ready! The doors open into a lovely formal dining room w/ lush wood flooring that flows into a large family room equipped with fireplace, access to backyard. tons of natural lighting & an open kitchen complete with stainless steel appliances, gas stove, casual dining area & breakfast bar. Primary br, located downstairs right off the living area, features a bay window, large walk-in closet, full bth w/ separate shower, soaking tub & dual sinks. The second br (also located downstairs) is perfect for guests or younger children & has a full bth next to it. A laundry room, with convenient built in shelving is also at your disposal. upstairs you will find a game-room, 3 br & another full bth. Enjoy a pool-side afternoon in the relaxation-inducing backyard w/ pool(3ft-5.5ft)/spa, covered patio & dog run. home has sprinkler system & energy efficiency package!
$365,990
18311 Yaupon Bough Tomball, TX 77377
- Type:
- Single Family
- Sq.Ft.:
- 2,620
- Status:
- Active
- Beds:
- 4
- Year built:
- 2024
- Baths:
- 3.10
- MLS#:
- 50749060
- Subdivision:
- Oakwood
ADDITIONAL INFORMATION
NEW CONSTRUCTION by LONG LAKE - Welcome home to 18311 Yaupon Bough Lane located in the highly sought-after new Oakwood community and zoned to Tomball ISD. With meticulous attention to detail and tremendous upgrades throughout, this exquisite residence showcases a remarkable floor plan featuring 4 bedrooms, 3.5 baths, a generous sized covered patio, and a convenient attached 2-car garage. Get ready to be enchanted by the breathtaking features. Don't miss this opportunity. Call now to discover more details about this exceptional plan.
$1,500,000
17631 Self Rd Tomball, TX 77377
- Type:
- Other
- Sq.Ft.:
- 2,600
- Status:
- Active
- Beds:
- 3
- Lot size:
- 14.31 Acres
- Year built:
- 1997
- Baths:
- 2.10
- MLS#:
- 59729938
- Subdivision:
- N/A
ADDITIONAL INFORMATION
Amazing country setting conveniently located just outside of Tomball with visibility from the Grand Parkway. Easy access to Hwy 249 or Hwy 290. 14.3 acres with current ag exemption. Gated driveway with concrete driveway leads from Self Rd to the house and barn. Main house is 1.5 stories with 3 bedrooms and 2.5 bath, built approximately 1997. Old dairy barn with concrete floors makes an excellent place for storage. Additional outbuildings plus a coral. Use your imagination as this property gives you endless potential!
- Type:
- Single Family
- Sq.Ft.:
- 3,681
- Status:
- Active
- Beds:
- 4
- Lot size:
- 1.3 Acres
- Year built:
- 2005
- Baths:
- 3.10
- MLS#:
- 30308251
- Subdivision:
- Spring Creek Estates
ADDITIONAL INFORMATION
Stunning Spring Creek Estates home on a gated one acre cul de sac lot. This 4/3.1/3 boasts a beautiful pool with water fall features and lush landscaping. Inside, enjoy hardwood floors, high ceilings, and a spacious island kitchen open to the family room. The primary suite includes a sitting area and luxurious private bath. Upstairs, find three bedrooms and a game room. The home also features a sprinkler and alarm system, security cameras, and upgraded internet. With fresh paint throughout, this home is move-in ready for your family. Don't miss the children's play set in the backyard.
$419,240
18823 Brego Lane Tomball, TX 77377
- Type:
- Single Family
- Sq.Ft.:
- 2,062
- Status:
- Active
- Beds:
- 4
- Year built:
- 2024
- Baths:
- 2.10
- MLS#:
- 75879008
- Subdivision:
- Amira
ADDITIONAL INFORMATION
Amazing Beazer Home in the sought-after Amira community boasts a stunning brick exterior, tile flooring, energy efficient features, study with French doors, and a covered patio. Impress guests in the kitchen, equipped with quartz countertops, tile backsplash, crown molding, 42â upper cabinets, pendant lighting, and undercounter lighting. Stroll through 100-year-old oak trees to find Amiraâs world-class comforts, including a glistening infinity-edge pool, clubhouse, dog park, and full fitness center. Situated off the Grand Parkway and Hwy 249, residents are minutes from popular restaurants, shops, and parks in central Tomball and Cypress. Zoned to the top-rated Tomball ISD.
- Type:
- Single Family
- Sq.Ft.:
- 3,665
- Status:
- Active
- Beds:
- 4
- Lot size:
- 3.21 Acres
- Year built:
- 1992
- Baths:
- 4.00
- MLS#:
- 67226995
- Subdivision:
- Rosehill Mdw Sec 2
ADDITIONAL INFORMATION
Welcome to this spacious 3-bedroom, 3-bath home with a large office, perfect for working from home or use as a 4th bedroom! Outside, enjoy a sparkling pool, spa, and lush acreage for outdoor relaxation. This property includes a spacious 3-car garage, providing ample parking and storage space for vehicles and equipment. Additionally, there's a 1-bedroom, 1-bathroom guest quarters which is perfect for multi-generational living, offering versatile spaces to accommodate different generations under one roof. This property is also great for horses, FFA projects, and agricultural endeavors. Features two wells and has no restrictions, offering freedom and flexibility for various uses and developments. AG exemption, barn, pond, and more, it offers luxury and convenience in a tranquil setting, blending country living with modern comforts. Adjacent is a storage facility offers a shield from FM 2920's activity & convenient storage solutions.
- Type:
- Single Family
- Sq.Ft.:
- 7,240
- Status:
- Active
- Beds:
- 5
- Lot size:
- 1.76 Acres
- Year built:
- 1997
- Baths:
- 4.30
- MLS#:
- 76824459
- Subdivision:
- Northpointe Forest
ADDITIONAL INFORMATION
Stunning resort style property on over 1.7 acres, nestled in a cozy and private gated neighborhood. The park like grounds feature dozens of oak trees and tropical plants surrounding a 90K gallon pool & spa. The cabana guest house includes kitchen and pool bath. Stepping inside this executive home you are welcomed into a large foyer with direct access to both formals, executive study, & pool views. Down a short hallway is the owner's suite, the amazing bath boasts heated floors! The gourmet kitchen adjoins the family room, complete with a lake view terrace. Up the gently curved staircase you will find 4 generous bedrooms and a game room with access to the balcony overlooking the back yard. Current owner added a detached garage with HVAC in '18. This property is on a well and septic (for no monthly water bill), has a 25-stn sprinkler system, central vac, temp controlled wine closet and a 48kw whole home generator. All 6 HVAC units are 2018 or newer and roof includes radiant barrier.
- Type:
- Single Family
- Sq.Ft.:
- n/a
- Status:
- Active
- Beds:
- n/a
- Lot size:
- 3.33 Acres
- Year built:
- 1964
- Baths:
- MLS#:
- 29094962
- Subdivision:
- Hobby Wm
ADDITIONAL INFORMATION
Amazing Opportunity to own about a 3.3 acres on a corner Unrestricted with no HOA great neighborhood!! Perfect for building your dream home lots of trees surrounding it. There is Power, Well and 4 Septic Systems available on this property. Located in the desirable Tomball ISD close to new Sport Stadium and convenient to Tomball, Hwy 99 and all the surrounding areas. Shopping and restaurants abound in the area. Come see this amazing property.
- Type:
- Single Family
- Sq.Ft.:
- 6,433
- Status:
- Active
- Beds:
- 5
- Lot size:
- 1.5 Acres
- Year built:
- 1996
- Baths:
- 4.10
- MLS#:
- 44030331
- Subdivision:
- Northpointe Forest
ADDITIONAL INFORMATION
Breathtaking fully remodeled Kickerello estate on 1.5 acres in exclusive gated community (only 20 homes)! Highest rated Tomball Memorial High School. Enter to a grand staircase & pool views in the living room with a bar. Formal dining & office. The kitchen boasts a large island, gas cooktop, quartzite, butlerâs pantry, double ovens, & Thermador professional appliances including a plumbed espresso machine, with serene pool views. Picture windows illuminate the living room featuring a fireplace. The primary bedroom offers seating & a spa-like bath with dual vanities and a large shower. Upstairs, a game room awaits. Two bedrooms share a bath, and two others have private baths. all w/upgraded fixtures and showers! Backyard is made for entertaining w/resort style pool w/waterfall, huge patio, & mature trees. Lake views from the front yard. 4 new Trane units, all new double panel windows. See attached upgrade list!
- Type:
- Single Family
- Sq.Ft.:
- 2,474
- Status:
- Active
- Beds:
- 4
- Year built:
- 2024
- Baths:
- 3.00
- MLS#:
- 81755285
- Subdivision:
- Ellerden
ADDITIONAL INFORMATION
Ready in March. Welcome to the Doucette floor plan by Pulte Homes, an exceptional residence within the Ellerden community by Pulte, nestled in the heart of Tomball. The Doucette boasts a spacious 2,474 square feet of living space, offering room for comfortable living. Featuring four well-appointed bedrooms and three bathrooms, this home seamlessly blends space and functionality to cater to your lifestyle. Set within the vibrant Ellerden community, the Doucette combines contemporary design with timeless appeal. With its distinctive "HC201" elevation and a sleek Cool White exterior color, this home exudes a modern and elegant aesthetic. Step outside to your covered patio, providing a welcoming space to enjoy the outdoors and create cherished moments. Crafted with Pulte's renowned quality and meticulous attention to detail, the Doucette is prepared to be your sanctuary. Welcome home to the Doucette, where comfort and style unite in the heart of Tomball's Ellerden community.
| Copyright © 2024, Houston Realtors Information Service, Inc. All information provided is deemed reliable but is not guaranteed and should be independently verified. IDX information is provided exclusively for consumers' personal, non-commercial use, that it may not be used for any purpose other than to identify prospective properties consumers may be interested in purchasing. |
Tomball Real Estate
The median home value in Tomball, TX is $240,500. This is higher than the county median home value of $190,000. The national median home value is $219,700. The average price of homes sold in Tomball, TX is $240,500. Approximately 42.67% of Tomball homes are owned, compared to 48.47% rented, while 8.86% are vacant. Tomball real estate listings include condos, townhomes, and single family homes for sale. Commercial properties are also available. If you see a property you’re interested in, contact a Tomball real estate agent to arrange a tour today!
Tomball, Texas 77377 has a population of 11,535. Tomball 77377 is more family-centric than the surrounding county with 48.61% of the households containing married families with children. The county average for households married with children is 35.57%.
The median household income in Tomball, Texas 77377 is $49,182. The median household income for the surrounding county is $57,791 compared to the national median of $57,652. The median age of people living in Tomball 77377 is 37.7 years.
Tomball Weather
The average high temperature in July is 93.1 degrees, with an average low temperature in January of 41.4 degrees. The average rainfall is approximately 50 inches per year, with 0 inches of snow per year.
