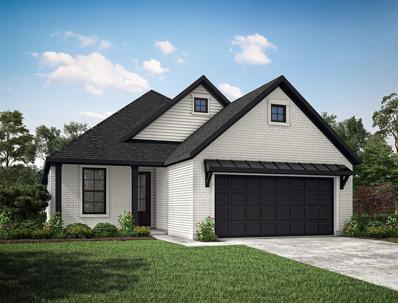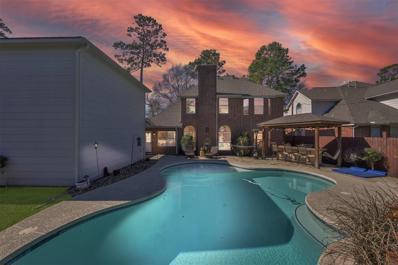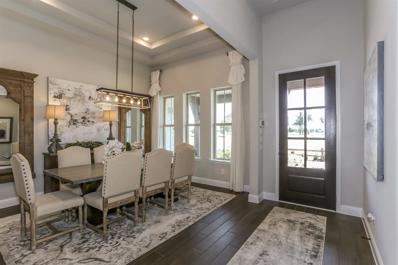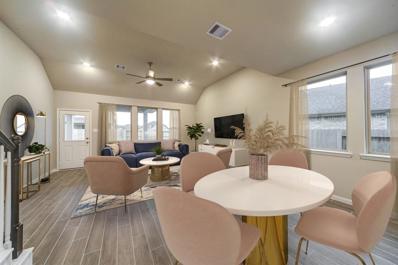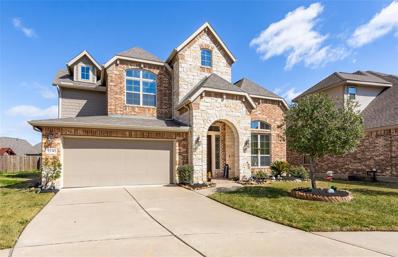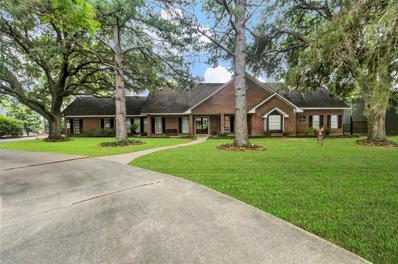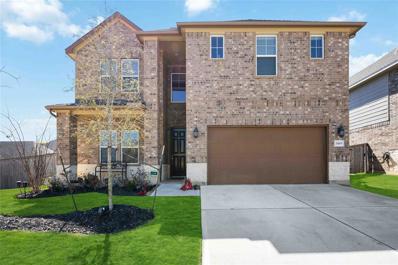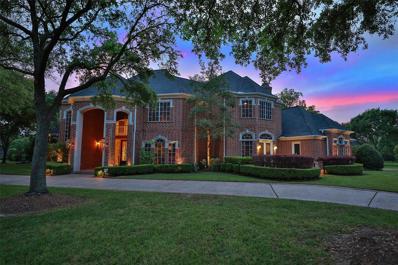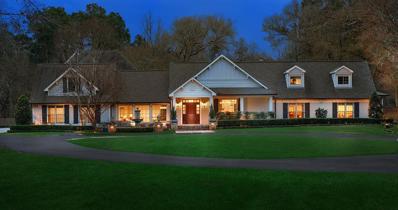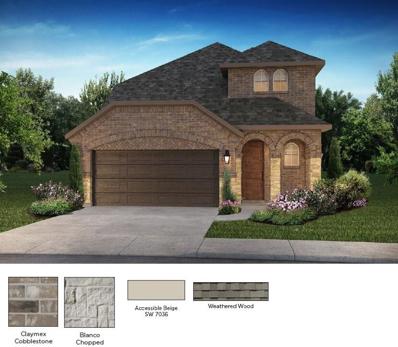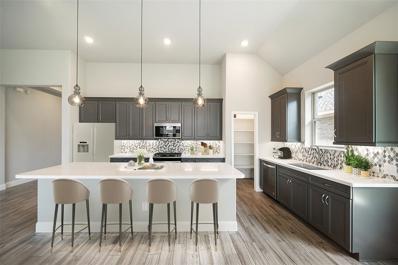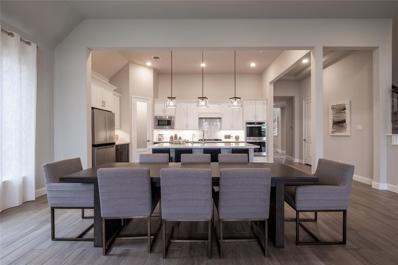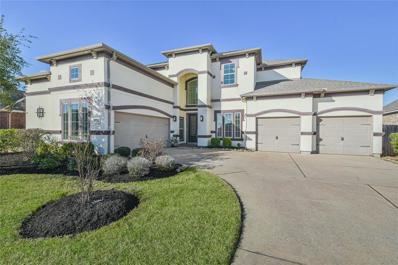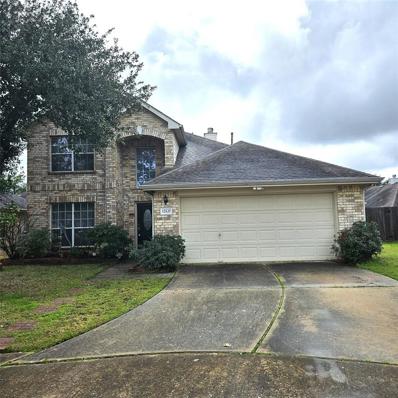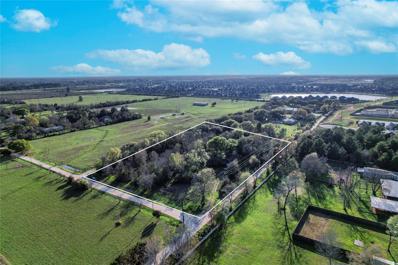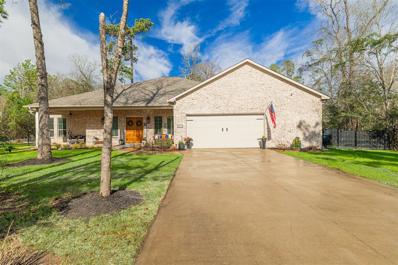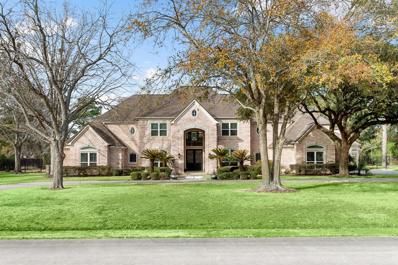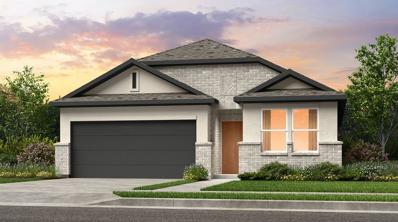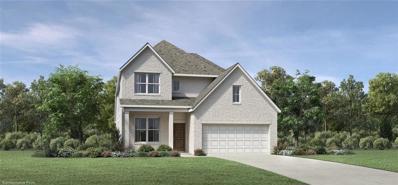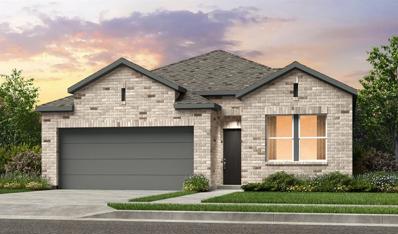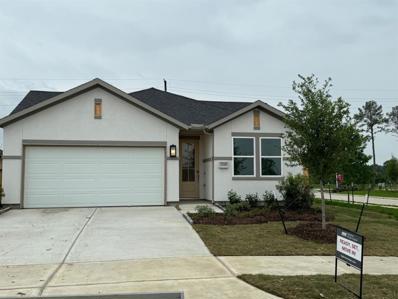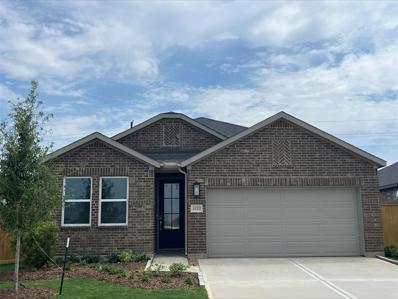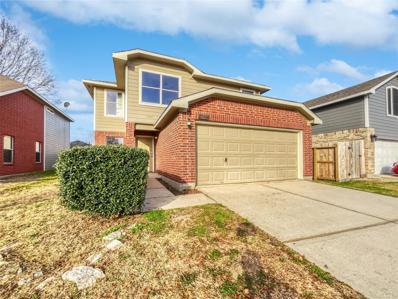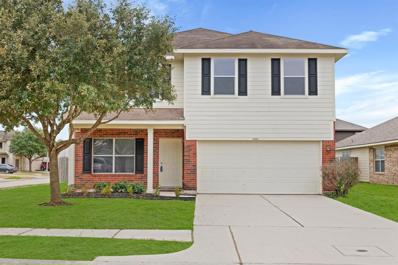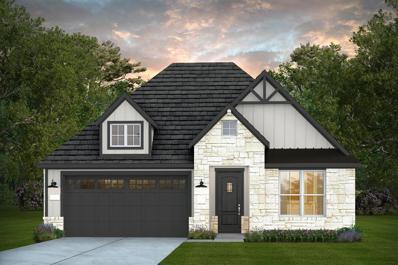Tomball TX Homes for Sale
$349,424
18811 Brego Lane Tomball, TX 77377
- Type:
- Single Family
- Sq.Ft.:
- 1,460
- Status:
- Active
- Beds:
- 3
- Year built:
- 2024
- Baths:
- 2.00
- MLS#:
- 56500164
- Subdivision:
- Amira
ADDITIONAL INFORMATION
Nestled in the amenity-rich Amira community, this exquisite Beazer Home boasts tile flooring, energy efficient features, an open great room, and a covered patio. The elevated kitchen features quartz countertops, tile backsplash, large cove molding, 42â upper cabinets, breakfast bar, and pendant lighting. The serene primary suite features a walk-in closet, dual vanities, and a shower. Surrounded by 100-year-old oak trees are Amiraâs world-class comforts, including a glistening infinity-edge pool, clubhouse, dog park, and full fitness center. Located off the Grand Parkway and Hwy 249, residents are minutes from popular restaurants, shops, and parks in central Tomball and Cypress. Zoned to the top-rated Tomball ISD.
$489,900
24102 Melina Lane Tomball, TX 77375
- Type:
- Single Family
- Sq.Ft.:
- 3,006
- Status:
- Active
- Beds:
- 5
- Lot size:
- 0.22 Acres
- Year built:
- 1994
- Baths:
- 2.10
- MLS#:
- 54729426
- Subdivision:
- Wimbledon Country
ADDITIONAL INFORMATION
Welcome to this stunning 4-bedroom home! With its inground pool, garage apartment, and outdoor bar, it truly checks all the boxes for luxurious living. Step into the elegance of your primary bedroom, where luxury awaits. The thoughtful designer touches and ensuite bath with custom closets and oversized shower, this space is designed for comfort and sophistication. Whether you want to entertain guests by the poolside bar, relax in the comfort of your spacious living room with fireplace, play in the game room, or just enjoy some privacy in the garage apartment, this home offers the perfect blend of elegance and functionality. Come on in and make yourself at home!
- Type:
- Single Family
- Sq.Ft.:
- 2,817
- Status:
- Active
- Beds:
- 4
- Year built:
- 2024
- Baths:
- 3.00
- MLS#:
- 87797691
- Subdivision:
- Amira
ADDITIONAL INFORMATION
Magnificent Beazer home in the gorgeous 484-acre community of Amira features elevated amenities, including a beautiful brickexterior, tile flooring, energy efficient features, a fireplace, study with French doors, a mosaic mud set shower in the spaciousprimary suite, and an extended covered patio. The impressive kitchen is equipped with quartz countertops, tile backsplash,large cove molding, and 42â upper cabinets. Walk among 100-year-old oak trees to find Amiraâs world-class comforts,including a glistening infinity-edge pool, clubhouse, dog park, and full fitness center. Nestled off the Grand Parkway and Hwy249, residents are minutes from popular restaurants, shops, and parks in central Tomball and Cypress. Students attend thetop-rated Tomball ISD.
$419,240
18823 Brego Lane Tomball, TX 77377
- Type:
- Single Family
- Sq.Ft.:
- 2,062
- Status:
- Active
- Beds:
- 4
- Year built:
- 2024
- Baths:
- 2.10
- MLS#:
- 75879008
- Subdivision:
- Amira
ADDITIONAL INFORMATION
Amazing Beazer Home in the sought-after Amira community boasts a stunning brick exterior, tile flooring, energy efficient features, study with French doors, and a covered patio. Impress guests in the kitchen, equipped with quartz countertops, tile backsplash, crown molding, 42â upper cabinets, pendant lighting, and undercounter lighting. Stroll through 100-year-old oak trees to find Amiraâs world-class comforts, including a glistening infinity-edge pool, clubhouse, dog park, and full fitness center. Situated off the Grand Parkway and Hwy 249, residents are minutes from popular restaurants, shops, and parks in central Tomball and Cypress. Zoned to the top-rated Tomball ISD.
- Type:
- Single Family
- Sq.Ft.:
- 3,182
- Status:
- Active
- Beds:
- 4
- Lot size:
- 0.18 Acres
- Year built:
- 2016
- Baths:
- 3.10
- MLS#:
- 21066938
- Subdivision:
- Inverness Estates Sec 5
ADDITIONAL INFORMATION
Beautiful, well cared for home located on a quiet cul de sac among the lakes and parks in Inverness ESTATE. Upon entering you will notice High Ceilings create a airy and bright ambiance throughout the home .Crown molding in common areas, wood flooring in the main areas down. Living area is the main focal point of the home with its Cozy Gas Log Fireplace and oversized windows that flood the space with natural light. The FABULOUS OPEN KITCHEN features oversized countertops abundant cabinetry a convenient breakfast bar and a dinning area for enjoying every day meals. Main floor office/study perfect for those working remotely. Luxury Master suite has dual vanities, large separate shower, soaking tub and large walk-in closet. Guest suite offers a private FULL BATH, two secondary bedrooms up share a full bath. HUGE GAME ROOM UP. Very nice covered patio PERFECT FOR ENTERTAINING!!!! Full sprinkler system. Don't wait, call now to schedule your personal showing.
- Type:
- Single Family
- Sq.Ft.:
- 3,665
- Status:
- Active
- Beds:
- 4
- Lot size:
- 3.21 Acres
- Year built:
- 1992
- Baths:
- 4.00
- MLS#:
- 67226995
- Subdivision:
- Rosehill Mdw Sec 2
ADDITIONAL INFORMATION
Welcome to this spacious 3-bedroom, 3-bath home with a large office, perfect for working from home or use as a 4th bedroom! Outside, enjoy a sparkling pool, spa, and lush acreage for outdoor relaxation. This property includes a spacious 3-car garage, providing ample parking and storage space for vehicles and equipment. Additionally, there's a 1-bedroom, 1-bathroom guest quarters which is perfect for multi-generational living, offering versatile spaces to accommodate different generations under one roof. This property is also great for horses, FFA projects, and agricultural endeavors. Features two wells and has no restrictions, offering freedom and flexibility for various uses and developments. AG exemption, barn, pond, and more, it offers luxury and convenience in a tranquil setting, blending country living with modern comforts. Adjacent is a storage facility offers a shield from FM 2920's activity & convenient storage solutions.
- Type:
- Single Family
- Sq.Ft.:
- 3,068
- Status:
- Active
- Beds:
- 4
- Lot size:
- 0.22 Acres
- Year built:
- 2021
- Baths:
- 2.10
- MLS#:
- 82321741
- Subdivision:
- Alexander Estates
ADDITIONAL INFORMATION
Energy-efficient Meritage Home nestled on an oversized corner lot in the picturesque community of Alexander Estates. Zoned to highly acclaimed Klein ISD schools.This gorgeous home boasts an open concept, modern gourmet kitchen w/ decorative glass cabinet doors, under cabinet lighting & rail molding, oversized designer island w/ decorative pendant lights above, granite counters, stainless steel appliances, walk-in pantry, subway tile backsplash; deemed as chefâs delight. Great room w/fireplace;cozy ambiance.Dining room boast crown molding;sophisticated touch of elegance. Sizable primary bedroom w/bay window, crown molding, and oversized walk in closet. Primary Bath w/dual vanity, separate tub& shower, and modern fixtures. Study w/french doors for privacy, Media& game room for movie and/or game night.Extended covered back patio & large backyard for hosting family& friends. Easy access to the Grand Parkway and SH-249, close proximity to shopping and restaurants.
- Type:
- Single Family
- Sq.Ft.:
- 7,240
- Status:
- Active
- Beds:
- 5
- Lot size:
- 1.76 Acres
- Year built:
- 1997
- Baths:
- 4.30
- MLS#:
- 76824459
- Subdivision:
- Northpointe Forest
ADDITIONAL INFORMATION
Stunning resort style property on over 1.7 acres, nestled in a cozy and private gated neighborhood. The park like grounds feature dozens of oak trees and tropical plants surrounding a 90K gallon pool & spa. The cabana guest house includes kitchen and pool bath. Stepping inside this executive home you are welcomed into a large foyer with direct access to both formals, executive study, & pool views. Down a short hallway is the owner's suite, the amazing bath boasts heated floors! The gourmet kitchen adjoins the family room, complete with a lake view terrace. Up the gently curved staircase you will find 4 generous bedrooms and a game room with access to the balcony overlooking the back yard. Current owner added a detached garage with HVAC in '18. This property is on a well and septic (for no monthly water bill), has a 25-stn sprinkler system, central vac, temp controlled wine closet and a 48kw whole home generator. All 6 HVAC units are 2018 or newer and roof includes radiant barrier.
- Type:
- Single Family
- Sq.Ft.:
- 7,481
- Status:
- Active
- Beds:
- 5
- Lot size:
- 5.8 Acres
- Year built:
- 2011
- Baths:
- 4.30
- MLS#:
- 87841428
- Subdivision:
- Suburban Ranches
ADDITIONAL INFORMATION
Spectacular custom home on 5.8 +/- wooded acres in Tomball! Close to shopping, restaurants, and Exxon Campus, this gorgeous brick home features a circular drive, covered front porch, 3 car attached garage, custom stained hardwood and tile flooring, designer light fixtures, and walls of windows that provide serene acreage views. The open and airy island kitchen with gas cooktop, pot filler, amazing walk-in pantry, double ovens and soapstone counters overlooks the family room. The owner's retreat down offers an exquisite bath and enormous walk-in closet! 2nd bedroom suite down would be great for in-laws; two bedrooms, game room with kitchenette and media room up; fenced backyard paradise with outdoor fireplace, kitchen, covered patio, storage shed, stunning pool and spa. You will never want to leave!
$433,773
2022 Woodgate Lane Tomball, TX 77375
- Type:
- Single Family
- Sq.Ft.:
- 2,270
- Status:
- Active
- Beds:
- 4
- Year built:
- 2024
- Baths:
- 3.00
- MLS#:
- 85386890
- Subdivision:
- Wood Leaf Reserve
ADDITIONAL INFORMATION
This Beautiful Shea Home awaits you in Tomballâs newest community, Wood Leaf Reserve! This gorgeous brick and stone exterior encases a layout with 4 beds, 3 baths, a Game Room, and a 2-car garage. Enjoy open-concept living that features high ceilings and lots of windows that keep the space illuminated with natural light, accompanied by an outdoor living space for optimal enjoyment. Fit for any culinary need, the Kitchen features BUILT-IN appliances, a 36" Gas Cooktop, a smart Wall Oven, a microwave, a large Island, Quartz Countertops, and ample cabinetry. The luxurious Primary suite features a garden tub, a Glass Framed Mud Set Shower, and a walk-in closet. With additional features including, smart home capabilities, Eero Mesh Device, Full Gutters, Sprinkler System, and Landscaping, you wonât want to miss this opportunity to discover the difference at Shea Homes in Wood Leaf Reserve!
- Type:
- Single Family
- Sq.Ft.:
- 2,337
- Status:
- Active
- Beds:
- 3
- Year built:
- 2024
- Baths:
- 3.00
- MLS#:
- 26570035
- Subdivision:
- Amira
ADDITIONAL INFORMATION
Incredible Beazer Home in the sought-after Amira community boasts a gorgeous brick exterior, luxuryvinyl plank flooring, energy efficient features, a study, a mosaic mud set shower in the spacious primary suite, and a covered patio. The impressive kitchen is complete with quartz countertops, mosaic backsplash, 42â upper cabinets, pendant lighting, and undercounter lighting. Walk among 100-year-old oak trees to find Amiraâs world-class comforts, including a glisteninginfinity-edge pool, clubhouse, dog park, and full fitness center. Situated off the Grand Parkway and Hwy 249, residents are minutes from popular restaurants, shops, and parks in central Tomball and Cypress. Zoned to the top-rated Tomball ISD.
- Type:
- Single Family
- Sq.Ft.:
- 2,877
- Status:
- Active
- Beds:
- 4
- Year built:
- 2024
- Baths:
- 3.10
- MLS#:
- 42253915
- Subdivision:
- Amira
ADDITIONAL INFORMATION
Incredible Beazer Home in the sought-after Amira community boasts a gorgeous brick exterior, luxuryvinyl plank flooring, energy efficient features, a study, a mosaic mud set shower in the spacious primary suite, and a covered patio. The impressive kitchen is complete with quartz countertops, mosaic backsplash, 42â upper cabinets, pendant lighting, and undercounter lighting. Walk among 100-year-old oak trees to find Amiraâs world-class comforts, including a glisteninginfinity-edge pool, clubhouse, dog park, and full fitness center. Situated off the Grand Parkway and Hwy 249, residents are minutes from popular restaurants, shops, and parks in central Tomball and Cypress. Zoned to the top-rated Tomball ISD.
- Type:
- Single Family
- Sq.Ft.:
- 3,874
- Status:
- Active
- Beds:
- 4
- Lot size:
- 0.22 Acres
- Year built:
- 2015
- Baths:
- 3.10
- MLS#:
- 6468274
- Subdivision:
- Stonebrook Estates Sec 1
ADDITIONAL INFORMATION
Minutes from Hwy 249/Spring Cypress, this newly painted Newmark home defines lavish living. Beyond grand double doors, a tailored tiled foyer sets a captivating entry with a designed open concept that blends sophistication with practicality, crafting a space with style and radiance. The first floor hosts a oversized Primary Bedroom with a spacious ensuite bathroom. Bedroom 2 is on the 1st floor for extended family/guests. Bedrooms 3 & 4 share a Jack & Jill bath. The expansive family room is open to the kitchen and breakfast area, creating a harmonious flow. Entertainment options abound with generously sized Game and Media rooms. With no rear neighbors and easy access to a nearby walkway, enjoy your peaceful surroundings with an outdoor grill. This home offers a luxury lifestyle with meticulous maintenance to exquisite upgrades. Home is conveniently located just minutes from top tier Klein schools and Major National shopping brands. This home in a gated community is a must see!
- Type:
- Single Family
- Sq.Ft.:
- 2,247
- Status:
- Active
- Beds:
- 4
- Lot size:
- 0.16 Acres
- Year built:
- 2003
- Baths:
- 3.00
- MLS#:
- 20529481
- Subdivision:
- Pinecrest Forest Sec 10
ADDITIONAL INFORMATION
This 4 bedroom, 2 story home with 2 living areas, 2 dining areas and 2.5 bathrooms in a established neighborhood of Tomball Texas. Property is at the end of a cul-de-sac, has a fenced back yard with a 10' x 12' shop with electricity. Located minutes from major highways to Houston, shopping and restaurants. The seller has added some finishing touches to stairway to second floor, living room fireplace mantel, flooring is carpet and laminate wood.
- Type:
- Single Family
- Sq.Ft.:
- n/a
- Status:
- Active
- Beds:
- n/a
- Lot size:
- 3.33 Acres
- Year built:
- 1964
- Baths:
- MLS#:
- 29094962
- Subdivision:
- Hobby Wm
ADDITIONAL INFORMATION
Amazing Opportunity to own about a 3.3 acres on a corner Unrestricted with no HOA great neighborhood!! Perfect for building your dream home lots of trees surrounding it. There is Power, Well and 4 Septic Systems available on this property. Located in the desirable Tomball ISD close to new Sport Stadium and convenient to Tomball, Hwy 99 and all the surrounding areas. Shopping and restaurants abound in the area. Come see this amazing property.
- Type:
- Single Family
- Sq.Ft.:
- 2,627
- Status:
- Active
- Beds:
- 3
- Lot size:
- 0.5 Acres
- Year built:
- 2021
- Baths:
- 2.10
- MLS#:
- 94877702
- Subdivision:
- Twelve Oaks Sec 01
ADDITIONAL INFORMATION
This stunning like-new residence is located at Twelve Oaks and sits on a 21841 sq. ft. lot. Boasting 3 bedrooms, 2.5 bathrooms, the home features an open floor plan with 14-foot-high ceilings. The kitchen is equipped with a spacious quartz island that opens up to the living area, a pot filler, lighting under cabinets, and soft-close cabinet drawers. Indoor upgrades show off the natural light with an extra wide patio door opening from the family room, which features a gas fireplace and an outdoor kitchen. The luxurious primary bath, with a sleek stand-alone tub, double sinks, large separated his and her closets 8x7' 8", and generous separate shower is a relaxing oasis. Outdoor upgrades include an outdoor kitchen, gutters, along with a 4 FT 10" backyard Wrought Iron Fence. The generous covered patio offers a breathtaking view of the expansive backyard and the inviting pool which features a 15' tanning ledge. Don't miss the chance to visit this home in a gated community. Call us today!
- Type:
- Single Family
- Sq.Ft.:
- 6,433
- Status:
- Active
- Beds:
- 5
- Lot size:
- 1.5 Acres
- Year built:
- 1996
- Baths:
- 4.10
- MLS#:
- 44030331
- Subdivision:
- Northpointe Forest
ADDITIONAL INFORMATION
Breathtaking fully remodeled Kickerello estate on 1.5 acres! Step inside to a sweeping staircase & pool views from the formal living room w/ a built-in bar. Stately formal dining & private home office. Chef's dream kitchen features a large island w/ gas cooktop, quartzite counters, butlers pantry, double ovens, & calming pool views! Picture windows bring in all the natural light to a living room w/ a cozy fireplace & built-ins. Large downstairs primary bedroom has room for seating & a spa-like en-suite bath w/ dual vanities, pedestal tub, & extra-large frameless glass shower! Upstairs, enjoy gathering in the spacious game room! Two bedrooms share a jack & jill bath on one side, while 2 more secondary bedrooms each have their own en-suite bath - all w/ upgraded fixtures and showers! Backyard is made for entertaining w/ a resort style pool w/ waterfall, huge patio, & mature trees. Lake views from the front yard. 4 new Trane units, all new double panel windows. See attached upgrade list!
$358,990
1230 Sugar Drive Tomball, TX 77375
- Type:
- Single Family
- Sq.Ft.:
- 1,677
- Status:
- Active
- Beds:
- 3
- Year built:
- 2024
- Baths:
- 2.00
- MLS#:
- 36530318
- Subdivision:
- Raburn Reserve
ADDITIONAL INFORMATION
MLS#36530318 Experience the enchantment of the Viola floor plan, bathed in natural light and adorned with sought-after design features. From the elegant foyer and two-car garage to the secluded primary suite, charming front porch, and covered patio, this home exudes both elegance and convenience. The dining room seamlessly connects to the kitchen, complete with an island and spacious walk-in pantry. Two bedrooms and a full bath near the entry offer accessibility, while three additional bedrooms and a flex room provide room to grow and adapt to your lifestyle. The Viola is not just a home; it's a canvas for your evolving needs, offering a perfect blend of style and functionality. Welcome to a sanctuary where every detail is designed to enhance your comfort and possibilities. Design options added include: Aria signature canvas package.
- Type:
- Single Family
- Sq.Ft.:
- 3,044
- Status:
- Active
- Beds:
- 4
- Year built:
- 2024
- Baths:
- 3.00
- MLS#:
- 93008448
- Subdivision:
- Lakes At Creekside
ADDITIONAL INFORMATION
MLS# 93008448 - Built by Toll Brothers, Inc. - April completion! ~ The Angelina Classic boasts a timeless white painted brick exterior and covered front porch entry leading into a two-story foyer with soaring ceilings. A secluded bedroom and full bath located at the front of the home is ideal for visitors. The formal dining room adjacent to the chef-inspired kitchen is perfect for family gatherings and entertaining. The expanded kitchen features a center island, a walk-in pantry and the casual dining area creates a seamless transition into the great room. A dramatic cathedral ceiling in the great room extends to the covered patio that can be accessed through the multi-slide glass doors opening the space to the outdoors. A relaxing primary bedroom suite is enhanced with a tray ceiling and gorgeous bath with separate tub and shower, dual- sink vanity and walk-in closet. Added highlights include a large loft, media room and generous secondary bedrooms with shared hall bath.
$369,500
1214 Sugar Drive Tomball, TX 77375
- Type:
- Single Family
- Sq.Ft.:
- 1,735
- Status:
- Active
- Beds:
- 4
- Year built:
- 2024
- Baths:
- 2.00
- MLS#:
- 7234001
- Subdivision:
- Raburn Reserve
ADDITIONAL INFORMATION
MLS#7234001 Built by Taylor Morrison, April 2024 Completion. Embrace a lifestyle of entertaining and relaxation with the Lantana single-story floor plan, offering a generous 2,133 square feet of customizable space. Designed for entertainment, the heart of this home is the expansive gathering room, seamlessly connecting to the dining area and a chef-inspired kitchen. Revel in the private oasis ambiance of the primary suite while enjoying the practicality of secondary bedrooms conveniently located near the front of the home. The customization options extend to a versatile flex room, suitable for kids, hobbies, a work-from-home sanctuary, and more. Get ready for delightful dinner parties, game nights, and cozy evenings in your inviting Lantana home. Structural options added include: Tub in primary bathroom.
$359,490
1210 Sugar Drive Tomball, TX 77375
- Type:
- Single Family
- Sq.Ft.:
- 1,677
- Status:
- Active
- Beds:
- 3
- Year built:
- 2024
- Baths:
- 2.00
- MLS#:
- 55095189
- Subdivision:
- Raburn Reserve
ADDITIONAL INFORMATION
MLS#55095189 Built by Taylor Morrison. May 2024 Completion. Indulge in the light-filled elegance of the Viola floor plan, where sought-after design features create a home you'll adore. Beyond the elegant foyer and two-car garage, discover a secluded primary suite, charming front porch, and a covered patio for delightful outdoor moments. The dining room seamlessly opens to the kitchen, boasting an inviting island and a spacious walk-in pantry. Convenience takes center stage with two bedrooms and a full bath near the entryway. But that's not all â with three additional bedrooms and a flexible room, the Viola offers endless possibilities for your evolving lifestyle. Welcome to a home designed with both luxury and practicality in mind. Design upgrades added include: Aria Signature canvas package.
$364,290
1222 Sugar Drive Tomball, TX 77375
- Type:
- Single Family
- Sq.Ft.:
- 1,735
- Status:
- Active
- Beds:
- 4
- Year built:
- 2024
- Baths:
- 2.00
- MLS#:
- 19710601
- Subdivision:
- Raburn Reserve
ADDITIONAL INFORMATION
MLS#19710601 Built by Taylor Morrison, May 2024 Completion. Get ready for a life of entertaining and relaxation in the Lantana single-story floor plan. This home is designed for gatherings, with the spacious gathering room at its heart, seamlessly connecting to the dining area and chef-inspired kitchen. Enjoy the private oasis vibe of the primary suite, strategically placed for tranquility, while the secondary bedrooms offer convenience near the front of the home. The customization options abound with a flex room â perfect for kids, hobbies, a work-from-home sanctuary, and more. Bring on the dinner parties, game nights, and cozy evenings in this inviting and adaptable Lantana floor plan. Design upgrades added include: Overture signature canvas package.
- Type:
- Single Family
- Sq.Ft.:
- 1,537
- Status:
- Active
- Beds:
- 4
- Lot size:
- 0.09 Acres
- Year built:
- 2002
- Baths:
- 2.10
- MLS#:
- 95042663
- Subdivision:
- Three Lakes East Sec 03
ADDITIONAL INFORMATION
Welcome to this stunning property that offers a truly inviting retreat with its natural color palette and flexible living spaces. Step inside and be captivated by the fresh interior paint and new flooring found throughout the home, creating a modern and stylish ambiance. The primary bathroom boasts good under sink storage, ensuring a clutter-free environment. Outside, a fenced-in backyard provides a private oasis for relaxation or entertaining. Additionally, partial flooring replacement in some areas ensures a seamless flow throughout. Don't miss the opportunity to make this remarkable property yours. This home has been virtually staged to illustrate its potential.
- Type:
- Single Family
- Sq.Ft.:
- 2,618
- Status:
- Active
- Beds:
- 4
- Lot size:
- 0.14 Acres
- Year built:
- 2007
- Baths:
- 2.10
- MLS#:
- 84865884
- Subdivision:
- Ashford Place Sec 02
ADDITIONAL INFORMATION
This 2-story residence offers the perfect blend of comfort and style! The entire interior of the home has been freshly painted, including doors and baseboards, creating a pristine and inviting atmosphere. This home has an open-concept design, where the kitchen seamlessly connects to the living room. The living area boasts the warmth of engineered wood, providing a cozy atmosphere for relaxation or entertaining guests. Nestled on a quiet cul-de-sac at the back of the subdivision, this home provides a peaceful retreat with minimal traffic. Discover the very spacious primary bedroom, a true sanctuary with ample room to unwind. The primary closet is a dream for any fashion enthusiast, providing abundant storage space for your wardrobe. There are 3 generously sized secondary bedrooms, making it the perfect haven for families or those who enjoy hosting guests. The generous outdoor space allows for endless possibilities for entertainment!
- Type:
- Single Family
- Sq.Ft.:
- 2,474
- Status:
- Active
- Beds:
- 4
- Year built:
- 2024
- Baths:
- 3.00
- MLS#:
- 81755285
- Subdivision:
- Ellerden
ADDITIONAL INFORMATION
Ready in March. Welcome to the Doucette floor plan by Pulte Homes, an exceptional residence within the Ellerden community by Pulte, nestled in the heart of Tomball. The Doucette boasts a spacious 2,474 square feet of living space, offering room for comfortable living. Featuring four well-appointed bedrooms and three bathrooms, this home seamlessly blends space and functionality to cater to your lifestyle. Set within the vibrant Ellerden community, the Doucette combines contemporary design with timeless appeal. With its distinctive "HC201" elevation and a sleek Cool White exterior color, this home exudes a modern and elegant aesthetic. Step outside to your covered patio, providing a welcoming space to enjoy the outdoors and create cherished moments. Crafted with Pulte's renowned quality and meticulous attention to detail, the Doucette is prepared to be your sanctuary. Welcome home to the Doucette, where comfort and style unite in the heart of Tomball's Ellerden community.
| Copyright © 2024, Houston Realtors Information Service, Inc. All information provided is deemed reliable but is not guaranteed and should be independently verified. IDX information is provided exclusively for consumers' personal, non-commercial use, that it may not be used for any purpose other than to identify prospective properties consumers may be interested in purchasing. |

The data relating to real estate for sale on this web site comes in part from the Broker Reciprocity Program of the NTREIS Multiple Listing Service. Real estate listings held by brokerage firms other than this broker are marked with the Broker Reciprocity logo and detailed information about them includes the name of the listing brokers. ©2024 North Texas Real Estate Information Systems
Tomball Real Estate
The median home value in Tomball, TX is $240,500. This is higher than the county median home value of $190,000. The national median home value is $219,700. The average price of homes sold in Tomball, TX is $240,500. Approximately 42.67% of Tomball homes are owned, compared to 48.47% rented, while 8.86% are vacant. Tomball real estate listings include condos, townhomes, and single family homes for sale. Commercial properties are also available. If you see a property you’re interested in, contact a Tomball real estate agent to arrange a tour today!
Tomball, Texas has a population of 11,535. Tomball is less family-centric than the surrounding county with 34.34% of the households containing married families with children. The county average for households married with children is 35.57%.
The median household income in Tomball, Texas is $49,182. The median household income for the surrounding county is $57,791 compared to the national median of $57,652. The median age of people living in Tomball is 37.7 years.
Tomball Weather
The average high temperature in July is 93.1 degrees, with an average low temperature in January of 41.4 degrees. The average rainfall is approximately 50 inches per year, with 0 inches of snow per year.
