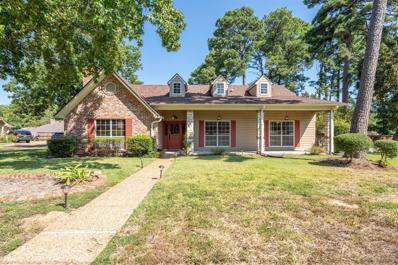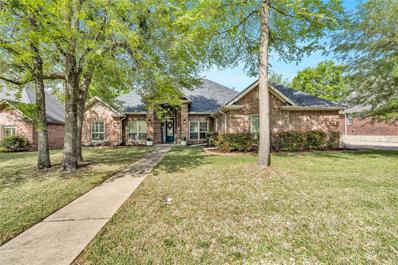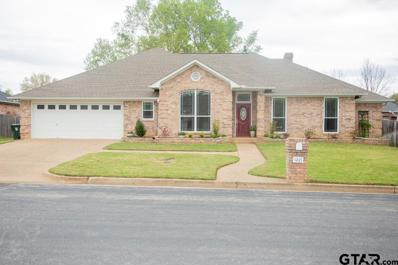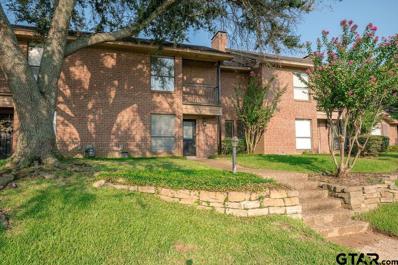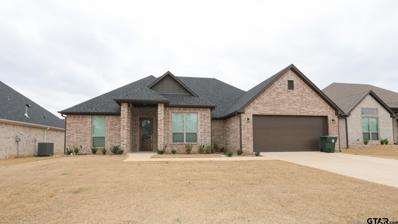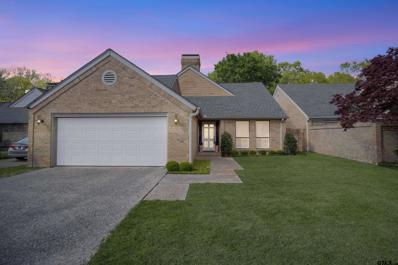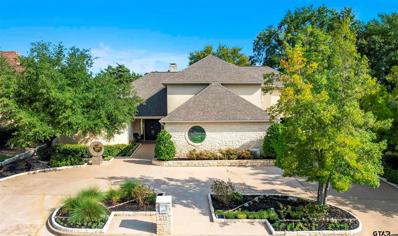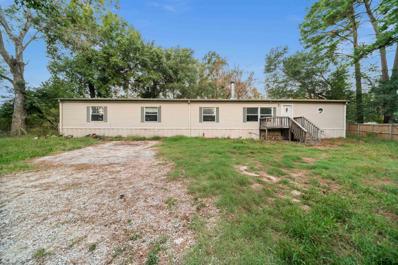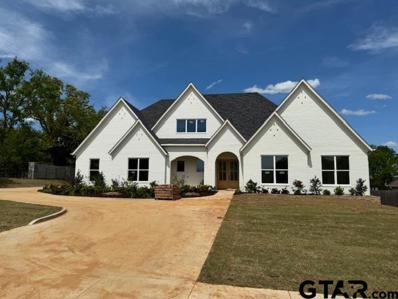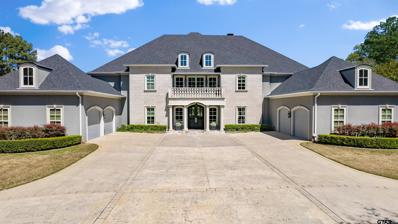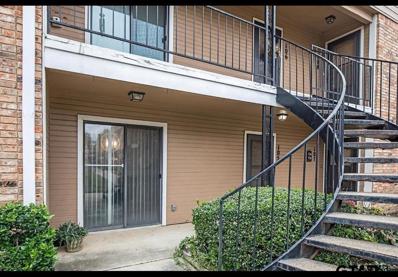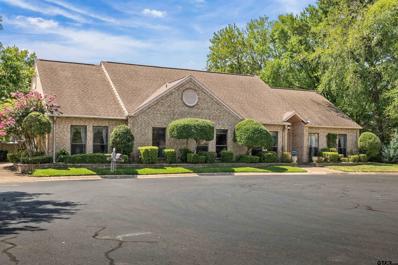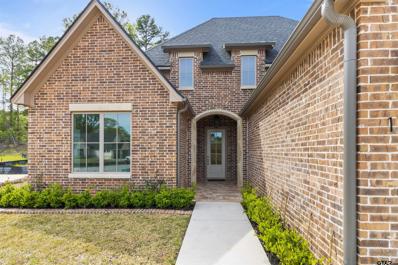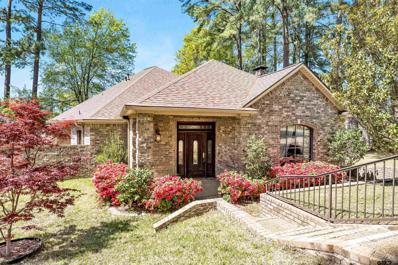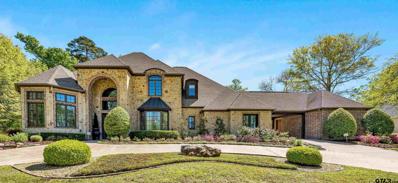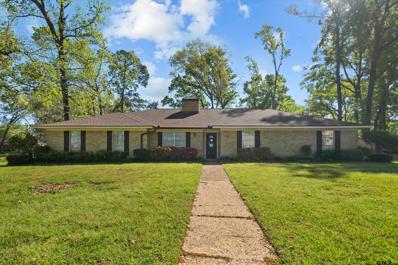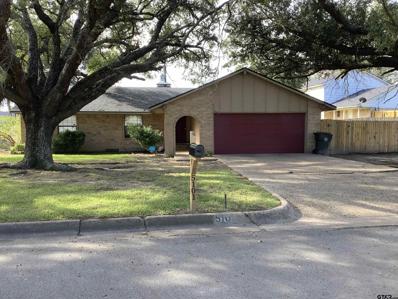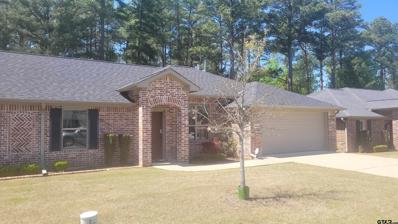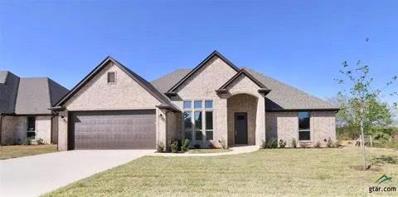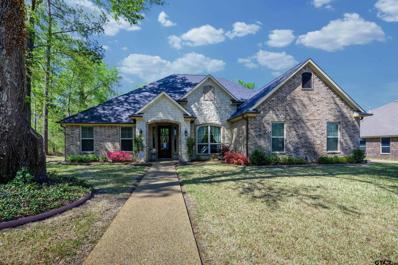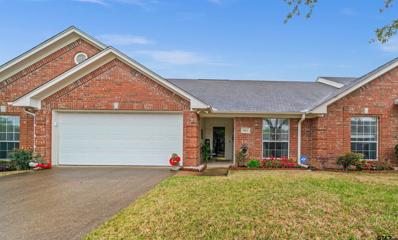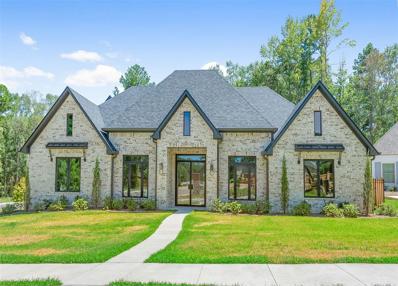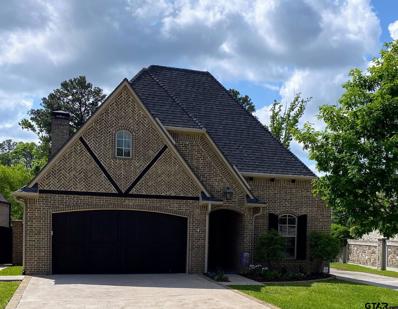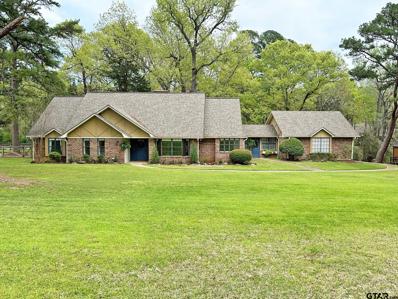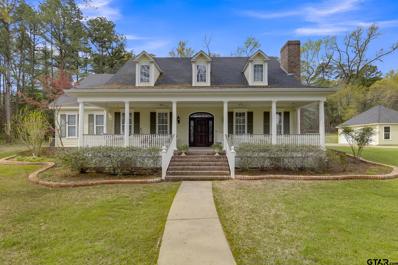Tyler TX Homes for Sale
- Type:
- Single Family
- Sq.Ft.:
- 2,743
- Status:
- Active
- Beds:
- 4
- Year built:
- 1986
- Baths:
- 3.00
- MLS#:
- 20578174
- Subdivision:
- Tall Timber Estates
ADDITIONAL INFORMATION
The lovely southern exterior with welcoming front porch will draw you to this wonderful home in Tall Timber Estates in South Tyler. Upon entering the home you will find beautiful wood flooring and a spacious family room with a brick gas start fireplace. The formal dining room will accommodate the entire family and features a hand painted Dutch ceiling. The kitchen is a showstopper! Exceptional stainless KitchenAid appliances, gas 4 burner cooktop with griddle, 2 dishwashers, warming drawer, ice maker, and a wine refrigerator. Let the entertainment begin! The island features large bar seating plus a breakfast room with an additional seating area. The numerous cabinets will hold all of your supplies. Accent wall painting. French doors lead you to an open patio and deck overlooking the pool. There is an additional yard space for a pet or a playground. The primary bedroom is well appointed and has a jet tub, separate shower, and 2 walk-in closets. All additional bedrooms are spacious.
$424,900
1922 Old Oak Tyler, TX 75703
- Type:
- Single Family
- Sq.Ft.:
- 2,454
- Status:
- Active
- Beds:
- 4
- Lot size:
- 0.26 Acres
- Year built:
- 2009
- Baths:
- 3.00
- MLS#:
- 20576293
- Subdivision:
- Tall Timbers Estates
ADDITIONAL INFORMATION
Welcome to this stunning 4 bd, 3 bth home. Side entry 3 car garage w- extra parking & extended drive. You'll be greeted by crown moldings & open floor plan. The split primary suite featuring an en-suite bathroom w- a separate shower, tub, water closet, & walk-in closet. A mother-in-law suite w- a private bath. 2 additional bedrooms share a full hall bath. Living area w- a fireplace. A flex space offers versatility, whether it's utilized as a home office, playroom, dining room, or additional living area. The large laundry room is equipped w- a sink & custom mud area. This home has been meticulously maintained & updates include a new roof & a new inside & out HVAC system in 2022. Conveniently located near schools, shopping, and dining, this residence offers easy access to everything the area has to offer. Don't miss the opportunity to make this exceptional property your own. Schedule your showing today and experience luxury living at its finest. Come See! Come Buy!
$410,000
1221 W Rieck Tyler, TX 75703
- Type:
- Single Family-Detached
- Sq.Ft.:
- 2,464
- Status:
- Active
- Beds:
- n/a
- Lot size:
- 0.06 Acres
- Year built:
- 1994
- Baths:
- MLS#:
- 24004480
- Subdivision:
- Woodcreek
ADDITIONAL INFORMATION
Located just South of Loop 323 off Hollytree Drive, this home is close to shopping, restaurants, and more. Built in 1994 this spacious and light home offers over 2400 sq. ft. featuring formal dining, open island kitchen with breakfast area, and a charming den with fireplace. The master is large and has an adjoining master bath area with large walk in closet. The additional 3 bedrooms and bath are located on the other side of the home. Good sized utility room is just off the kitchen and property has a great fenced backyard with a covered porch. Refrigerator and TV to convey.
- Type:
- Townhouse
- Sq.Ft.:
- 1,178
- Status:
- Active
- Beds:
- n/a
- Lot size:
- 0.03 Acres
- Year built:
- 1983
- Baths:
- MLS#:
- 24004469
- Subdivision:
- Stonewall Row Townhomes
ADDITIONAL INFORMATION
Located in the heart of South Tyler, this amazing freshly renovated two story two bedroom townhome is waiting just for you! Open floor plan and stairway along with the vaulted ceiling opens up the space. With beautiful granite counter tops through out, vinyl plank wood flooring, new light fixtures, 2" wooden blinds, it's not going to last long! Additional features fireplace with gas starter, a second living space upstairs with custom built-in book shelves that could be used as a study or office, two car garage with remote entry, separate laundry room, and much more! Schedule your viewing today!
- Type:
- Single Family-Detached
- Sq.Ft.:
- 2,095
- Status:
- Active
- Beds:
- n/a
- Lot size:
- 0.2 Acres
- Year built:
- 2022
- Baths:
- MLS#:
- 24004461
- Subdivision:
- Royal Vista Estates
ADDITIONAL INFORMATION
THIS LIKE-NEW HOME IS READY FOR IMMEDIATE OCCUPANY TO LEASE! Located in one of Tyler's newest subdivisions, in a serene country setting minutes from everything that South Tyler has to offer, on CR 178 and very close to Tyler Athletic & Swim Club and Jack Elementary, 3 Lakes and Legacy High School! High speed internet is available through Optimum (fka Suddenlink) and water/trash/sewer is provided by City of Tyler - tenant pays all utilities. This home has 3 bedrooms, formal dining/office, breakfast nook, gourmet kitchen, 2 bathrooms, and 2 car garage. Featuring many high-end amenities including solid countertops, custom cabinets, gas cooktop, designer lighting, detailed moldings and trimwork, fireplace, wood and tile floors (NO CARPET!), shower and separate garden tub in master bath, 13' ceilings and more. There is an amazing covered patio to enjoy the sprinklered yard with privacy fence!
$399,000
820 Woodhall Tyler, TX 75703
- Type:
- Single Family-Detached
- Sq.Ft.:
- 1,862
- Status:
- Active
- Beds:
- n/a
- Lot size:
- 0.2 Acres
- Year built:
- 1981
- Baths:
- MLS#:
- 24004434
- Subdivision:
- Woodbridge Unit 1
ADDITIONAL INFORMATION
Sparking garden home in one of Tyler's premier subdivisions. Close to shopping / schools & all the top amenities in Tyler. Recently redone to a very high level from stem to stern including: ceilings raised, new bathrooms & kitchen, new roof, new flooring, new electrical & plumbing fixtures, freshly painted inside & out. 2 car garage, covered patio, tranquil fenced back yard, formal dining room, split master bedroom, and a wood burning fireplace. Please see associated document for a complete list of remodeled items.
- Type:
- Single Family
- Sq.Ft.:
- 3,928
- Status:
- Active
- Beds:
- 4
- Lot size:
- 0.3 Acres
- Year built:
- 1999
- Baths:
- 3.00
- MLS#:
- 20575192
- Subdivision:
- Hollytree
ADDITIONAL INFORMATION
Welcome to 1409 Brandywine, a stunning 4-bed, 3-bath home along Hollytree's 18th hole! Soaring ceilings and expansive windows provide breathtaking golf course views. The living area seamlessly connects to the kitchen with granite countertops, Wolf cooktop, twin Sub-Zero refrigerators, and a sizable island. The primary suite features a tray ceiling, patio access, and an en-suite bathroom with a walk-in shower and dual vanities. A secluded courtyard and downstairs bedroom offer versatile spaces. Upstairs, find a bonus room with a wet bar, an ELEVATOR, and two bedrooms connected by a jack-and-jill bathroom. Abundant storage, a cooled 3-car garage with workshop, and amenities like a 45kw generator make this home perfect for you!
$150,000
18862 Cr 1293 Tyler, TX 75703
- Type:
- Other
- Sq.Ft.:
- 2,752
- Status:
- Active
- Beds:
- n/a
- Lot size:
- 0.5 Acres
- Year built:
- 2007
- Baths:
- MLS#:
- 24004417
- Subdivision:
- Candlelight Forest
ADDITIONAL INFORMATION
This spacious mobile home resides on .5 acres in Tyler and award winning Whitehouse ISD. Stepping in you will admire the rock fireplace and spacious living room that opens up to the kitchen. Kitchen houses breakfast bar, eat-in dining, appliances, and ample cabinet and counter space. Second living area makes a great game room or large office. Split primary suite with a sitting room, spacious walk-in closet, double vanities, separate shower and garden tub. Three additional large bedrooms with walk-in closets and two secondary bathrooms. Utility room. Indoor and outdoor room to grow. Come by today!
$989,000
1505 Stafford Dr Tyler, TX 75703
- Type:
- Single Family-Detached
- Sq.Ft.:
- 3,796
- Status:
- Active
- Beds:
- n/a
- Lot size:
- 0.61 Acres
- Year built:
- 2024
- Baths:
- MLS#:
- 24004380
ADDITIONAL INFORMATION
Welcome to your dream home! This is your opportunity to own a 2024 Tyler Area Builders Association PARADE OF HOMES, built by Nicholas Humphrey Homes, LLC. Located in the prestigious gated neighborhood of Wynford Park, Whitehouse ISD. This exquisite 4 bedroom, 4.5 bathroom, 3 car garage residence boasts luxury at every turn. The large family room features built-ins, a fireplace, and high coffered ceilings, creating an inviting atmosphere. The kitchen is a chef's delight, with an 8 ft natural wood trimmed island, beautiful granite countertops, a butler's pantry, and a walk-in pantry. Enjoy meals in the formal dining area, surrounded by a wall of windows overlooking the picturesque backyard. This floorplan is perfect for entertaining family and friends. Need more entertaining space or want the kids to have their space? Go upstairs to a fabulous, large bonus room with full bathroom and kitchenette. Indulge in the large laundry room with herringbone stone floors, space for an additional refrigerator, ample counters for folding, and plenty of natural light. As you head towards the primary suite, be greeted by double doors opening to a desk and wood shelving, adding functionality and charm. The primary bedroom features vaulted ceilings with wood trim, leading to a luxurious bathroom complete with separate vanities, a soaking tub, a wall of tile, an oversized walk-in shower, and large windows for natural light. Never come out of your walk in closet that comes with built in drawers, dressing vanity, a built-in bench, and all the hanging space you could ever need! Off the family room, you can walk out to your covered patio with outdoor kitchen, prepare a perfect backyard meal, and play games. Perfect yard to build your dream pool. With over half an acre, you have the space needed for outdoor entertainment. Don't miss your chance to experience luxury living at its finestâschedule a personal showing today. Photos are only a teaser for the true beauty of this home!
$2,895,000
6090 Graemont Blvd Tyler, TX 75703
- Type:
- Single Family-Detached
- Sq.Ft.:
- 9,170
- Status:
- Active
- Beds:
- n/a
- Lot size:
- 2.25 Acres
- Year built:
- 2012
- Baths:
- MLS#:
- 24004366
- Subdivision:
- Graemont
ADDITIONAL INFORMATION
Introducing a beautiful estate home nestled in Tyler, TX that effortlessly combines luxury with convenience and functionality. This 6-bedroom home with 5 ensuite bedrooms, has a total of 7 full baths, including a handicap-accessible bath, and 2 half baths. It houses a 4-car garage and is punctuated with high-end updates such as new roof, gutters, and pool improvements. An ethereal foyer unveils a dual staircase adorned with a unique groin ceiling, leading to formal living and dining areas featuring a majestic two-story coffered ceiling and a cast stone gas fireplace. The first floor accommodates a master suite, opening out to a covered patio, two deluxe closets, and a spa-like bath, complete with Carrera marble heated flooring. A downstairs guest room offers its own privacy with a handicap-friendly bathroom. State-of-art features extend into the home office, laundry room equipped with dual washers/dryers and a laundry chute with dumbwaiter and a craft room with 4 desk areas, sink and storage closet. The chefâs kitchen is a dream with top-of-line appliances, a walk-in pantry, alongside a butlerâs pantry. The family room and bar area come fully equipped and make it an entertainment nirvana. Upstairs, you'll discover three additional bedrooms, each with ensuite bathrooms, walk-in closets, and ample storage. Rounding out this impressive space is a media room complete with full amenities, a playroom with built-in features and additional space that could be a bedroom, bunk room or bonus room. The estate majestically sprawls across 2.25 acres and hosts an outdoor patio that includes a Lynx grill and wood fired pizza oven, a fenced tennis court, a diving pool with hot tub and a pool house with full facilities. Two independent garages provide generous storage and an attic lift. Experience a chance to embrace a lifestyle of unparalleled luxury. Call today for an exclusive showing of this magnificent estate.
- Type:
- Condo
- Sq.Ft.:
- 1,103
- Status:
- Active
- Beds:
- n/a
- Lot size:
- 0.03 Acres
- Year built:
- 1984
- Baths:
- MLS#:
- 24004372
ADDITIONAL INFORMATION
Come see this beautiful Condo in the Courtyard Condos near the pool for convenience. It comes with 1 covered parking spot and additional uncovered parking. This well maintained 2 BR / 2 Bath condo is nicely sized. The primary and secondary BR's have new carpet, not shown in photos. The rest of the condo has tile floors. The primary bathroom has a tiled shower. The kitchen has a pass-through area for convenience and nice appliances. Washer and dryer are included. Don't miss your opportunity to live in this conveniently located area that is close to everything. Non-aggressive pets allowed with pet rent or pet deposit.
$335,900
819 Ashford Ct. Tyler, TX 75703
- Type:
- Other
- Sq.Ft.:
- 2,541
- Status:
- Active
- Beds:
- n/a
- Lot size:
- 0.26 Acres
- Year built:
- 1992
- Baths:
- MLS#:
- 24004344
- Subdivision:
- Woodbridge U-2 Block 1525
ADDITIONAL INFORMATION
Patio home in a fantastic location! This property also include the empty lot to the west of the home! Open living/dining and kitchen with granite countertops and double ovens. Downstairs is the primary suite, one guest room, and one full bath. Upstairs you'll find another guest room and full bath.****Lot next to the house also conveys with the property.**** Nestled in a quiet cul-de-sac in Woodhaven, you have easy access to downtown via Copeland Rd. or South Tyler via Shiloh Rd.
$577,000
1709 Legacy Ct Tyler, TX 75703
- Type:
- Single Family-Detached
- Sq.Ft.:
- 2,407
- Status:
- Active
- Beds:
- n/a
- Lot size:
- 0.18 Acres
- Year built:
- 2023
- Baths:
- MLS#:
- 24004340
- Subdivision:
- Garden Homes @Legacy Bend
ADDITIONAL INFORMATION
Beautiful garden home located in the Legacy Bend portion of Hollytree built by A&B Custom Homes. The garden home is located in the gated garden home portion of Legacy Ct. The house has just over 2,400 square feet of living space. The home features a spacious kitchen with a full set of Kitchen Aid appliances. The kitchen overlooks a grand living room with lots of trim detail and large windows. The dining area sits off to the right of the living room it features a coffered ceiling. The owner's suite has a large box ceiling with ample windows that let in natural light it is split from the other downstairs bedroom. The owner's suite bathroom is large with custom cabinetry and custom tile selections. It features a large walk-in shower with linear drain and bench seating. It also has a soak tub as well as 2 vanities. The owner's closet is a walk in that is very large. The other downstairs bedroom comes complete with a full bathroom and closet. The upstairs bedroom has a full bathroom as well. The laundry room is located off the mud room area, and it features plenty of cabinetry as well as a wash sink. All the plumbing fixtures in the house are Delta Gold fixtures, master suite bathroom are bushed nickel. The counter tops in the kitchen are a Taj Mahal Quartzite, the counters in owner's suite, downstairs guest bathroom & half bath are Tesoro Bianca. Upstairs Bathroom and Laundry room counters are Black Pearl. Engineered hardwoods are featured throughout downstairs. A herringbone patterned tile was used for the mudroom and laundry. The back patio is very large. It comes with ample lighting and ceiling fans. The back yard fence will be cedar board on board and black wrought iron along the sides with a single iron gate. Landscaping is complete with St. Augustine grass, 3-gallon boxwoods & azaleas. The large tree in the front is a Lacebark Elm.
- Type:
- Other
- Sq.Ft.:
- 2,861
- Status:
- Active
- Beds:
- n/a
- Lot size:
- 0.07 Acres
- Year built:
- 2003
- Baths:
- MLS#:
- 24004300
- Subdivision:
- Cpeland Woods, Unit 2
ADDITIONAL INFORMATION
Custom built one owner home in the much sought after Copeland Woods Patio/Garden Home Addition. From the time you enter this spacious home you will notice the special features from the large entry closet with built in shelves. Formal dining & extra-large living room with 12' ceiling & hardwood floors. Oh my goodness what a kitchen, large pantry, granite counters, island cooktop, wall oven & microwave along with the many cabinets and draws including a serving/buffet area. The breakfast area overlooks the covered patio. The yard is full of azaleas. The 2nd downstairs bedroom and the primary bedroom have coffered ceilings. A special feature is the office or reading/flex room that adjoins the primary bedroom room. The primary bath with walk in shower adjoins the extra-large closet with built in chest, shelves & full-length mirror. The 2nd downstair bedroom has bamboo flooring & antique light fixture with full bath located in hall off of this room for guest. Upstairs are 2 additional bedrooms with full bath and walk-in attic with floored storage. Additional features include sound system, built in vacuum system, security system, dual hot water heaters, sprinkler system, garage with built in shelves and storage closet and shelves. This patio home lot adjoins a common area that the HOA maintains along with the front yard of all homes. Seller providing Fidelity National Enhanced Plus Home Warranty to buyer at closing.
$1,590,000
606 W Grande Tyler, TX 75703
- Type:
- Single Family-Detached
- Sq.Ft.:
- 5,600
- Status:
- Active
- Beds:
- n/a
- Lot size:
- 2.64 Acres
- Year built:
- 2005
- Baths:
- MLS#:
- 24004290
ADDITIONAL INFORMATION
Stunning home located in gated Grande Estates. This amazing property boasts 2.6 acres of private property right in the heart of south Tyler. Enjoy the peace of your large backyard complete with pool, spa and fire pit while the view from your front porch overlooks the 13th hole at Hollytree Country Club. From the moment you walk into this home you will be blown away at its beauty. You are welcomed by a gorgeous home office complete with coffered ceilings custom built-ins; along with inviting formal dining and living rooms. The warmth of the home can be felt throughout the living room, kitchen and breakfast areas that overlook the resort-style backyard. The family will love the upstairs living and gamerooms which include flexibility for a 5th bedroom. Years of family memories are ready to be made in this wonderful home!
$499,900
8220 Yale Dr Tyler, TX 75703
- Type:
- Single Family-Detached
- Sq.Ft.:
- 3,591
- Status:
- Active
- Beds:
- n/a
- Lot size:
- 0.47 Acres
- Year built:
- 1974
- Baths:
- MLS#:
- 24004260
- Subdivision:
- Heritage South
ADDITIONAL INFORMATION
Spacious South Tyler home! Multiple living and dining spaces give you the flexibility to make this home fit your needs! Tons of storage throughout! The kitchen is flanked by a combination formal living/dining room and a breakfast room, allowing you to serve and seat guests easily. Another living area has a corner fireplace and built-ins. A spacious sun room is the perfect spot to have a cup of coffee on a rainy day or soak up the sun during the colder months! The primary suite has French doors onto a patio, multiple closets, and large en suite bathroom. Four guest rooms and two Jack-n-Jill bathrooms give you all the space you need for family and friends! Beautiful, shady corner lot has established azaleas and great curb appeal!
$329,500
5101 Foxglove Cir Tyler, TX 75703
- Type:
- Single Family-Detached
- Sq.Ft.:
- 1,509
- Status:
- Active
- Beds:
- n/a
- Lot size:
- 0.03 Acres
- Year built:
- 1977
- Baths:
- MLS#:
- 24004210
- Subdivision:
- Meadow Wood
ADDITIONAL INFORMATION
- Type:
- Townhouse
- Sq.Ft.:
- 1,400
- Status:
- Active
- Beds:
- n/a
- Lot size:
- 0.03 Acres
- Year built:
- 2019
- Baths:
- MLS#:
- 24004179
- Subdivision:
- Shiloh
ADDITIONAL INFORMATION
Beautiful, quiet and convenient! No upkeep on the outside! Adorable townhome in a nice area not too far from TJC, UT and Medical District. Close access to Broadway and Loop 323 as well as shopping, and dining areas. Split bedroom arrangement. Open and spacious floorplan with stunning colors and fixtures. Enjoy the large living space and the enclosed screened in patio. The pretty kitchen is spacious with ample counter space and cabinets, with a huge breakfast bar, overlooking the living room. The privacy fenced back yard, backs up to a tree shaded greenbelt and features a large deck perfect for entertaining or just relaxing. The home also offers spacious bedrooms and a large master with a great master bath. Double sinks, and a walk in shower making it easy to access. Huge walk in closet with built-in shelves. Sidewalks around the entire neighbor, perfect for morning or evening walks. Every bit of square footage is used well. Hard surface flooring throughout. Call for your showing today.
- Type:
- Single Family
- Sq.Ft.:
- 1,960
- Status:
- Active
- Beds:
- 3
- Lot size:
- 0.21 Acres
- Year built:
- 2020
- Baths:
- 2.00
- MLS#:
- 6160612
- Subdivision:
- Rockpoint U-3
ADDITIONAL INFORMATION
Investment opportunity! Quick access to W Toll 49 and various retail and restaurants off FM 2493! NO HOA! This is a gorgeous 3bd/2ba corner lot home in Rockpoint and Jack/3Lakes/ Lee school district. Stunning exterior with the 10' and 12' pitch roof, gutters, covered patio, privacy fence, custom hidden exterior smart lighting and 7-zone sprinkler system. Featuring vaulted ceilings, granite countertops, hardwood floors, custom cabinetry, custom blinds/shades through out, crown molding, gas or optional wood-burning fireplace, formal dining and breakfast nook, shower and separate garden tub in primary bath, large closets, 13' ceilings. Spacious primary bath includes walk in shower, separate soaking tub, double vanities, and walk-in closet. Kitchen includes SS appliances with a built-in electric stove, microwave, and gas stove.
$440,000
2088 Old Oak Tyler, TX 75703
- Type:
- Single Family-Detached
- Sq.Ft.:
- 2,582
- Status:
- Active
- Beds:
- n/a
- Lot size:
- 0.27 Acres
- Year built:
- 2013
- Baths:
- MLS#:
- 24004120
- Subdivision:
- Tall Timbers Estates
ADDITIONAL INFORMATION
Welcome to your new haven nestled in the heart of South Tyler! This enchanting residence offers a perfect blend of modern comfort and timeless appeal. Here's your chance to experience high end living at a meticulously maintained property. 2088 Old Oak has beautiful curb appeal with trees and landscaping. When you enter the home you will notice the unique floor plan which offers 2 bedrooms but has many other multipurpose rooms as well as exceptional storage. There is an office, a theater room, a large sunroom and a large covered backporch with outdoor kitchen. The living room has nice built-ins as well as a rock accented gas fireplace. The kitchen is open to the living room and dining room. The kitchen has a functional center island, custom built cabinets, and granite counter tops. The large dining room offers views into the landscaped backyard. The master bedroom features a large walk in closet as well as ensuite bathroom with his and hers sinks, walk in shower and soaking bathtub. The oversized garage offers a small workshop area as well as a closet for Christmas storage. This house offers traditional high end finishes and is move-in ready. Check it out today!
$237,000
5401 Hollytree #1103 Tyler, TX 75703
- Type:
- Condo
- Sq.Ft.:
- 1,511
- Status:
- Active
- Beds:
- n/a
- Lot size:
- 0.03 Acres
- Year built:
- 1997
- Baths:
- MLS#:
- 24004081
ADDITIONAL INFORMATION
Lovely three bedroom two bath condo located in the heart of Tyler. This condo in Hamilton Park offers lots of HOA amenities like security gate, Sprinkler system, lawn care/ maintenance, library and workout room. This unit has several upgrades in the past few years including solar screens in master and dining that are 3 years old as well as , refrigerator (stays with home) and patio cover. Hot water heater is 4 years old. Enjoy your coffee on the charming covered back patio. This 1511 square foot home has spacious bedrooms and tons of storage. Don't let this gem pass you by!
- Type:
- Single Family
- Sq.Ft.:
- 3,572
- Status:
- Active
- Beds:
- 4
- Lot size:
- 0.24 Acres
- Year built:
- 2022
- Baths:
- 3.10
- MLS#:
- 15880529
- Subdivision:
- Legacy Bend U-3
ADDITIONAL INFORMATION
Stunning new construction at 2220 Cherryhill Cir, Tyler, TX, 75703. This expansive 4 bedroom, 3.5 bathroom home is a true masterpiece, boasting 3572 square feet of luxurious living space with impressive finishes throughout. As you step inside, you'll be greeted by an open-concept layout, basking in abundant natural light from the large windows. The living area flows into the kitchen, complete with a grand center island, stainless steel appliances, and a spacious walk-in pantry for all your storage needs. Adjacent to the kitchen, you'll find a convenient mudroom to keep your home neat and organized. The home's generous bedrooms provide ample space for rest and relaxation, while the spa-like bathrooms offer a serene retreat. The versatile upstairs room features a stylish wet bar and can be transformed into a game room or media room to suit your lifestyle needs. Don't miss your chance to make this extraordinary house your new dream home. Schedule your showing today!
$534,900
7807 Cross Rd. Tyler, TX 75703
Open House:
Thursday, 5/2 11:30-1:30PM
- Type:
- Single Family-Detached
- Sq.Ft.:
- 2,507
- Status:
- Active
- Beds:
- n/a
- Lot size:
- 0.13 Acres
- Year built:
- 2012
- Baths:
- MLS#:
- 24004074
- Subdivision:
- Cross Pointe
ADDITIONAL INFORMATION
This custom-built one-story garden home is in the highly desired Crossing neighborhood just 1/2 mile south of Fresh off Old Jacksonville. Situated on a corner lot in a small cul-de-sac, the home only has neighbors on one side. Right out the front door, it's a short walk to neighborhood fishing ponds, and just 50 yards to Tyler's Legacy Trails. Entertaining is easy with an open concept living that flows into a chef's kitchen with alder wood cabinets, stainless appliances, plenty of granite counter space, an oversized pantry as well as extra storage for cookware and appliances. Enjoy the outdoors on the screened-in patio that opens to a concrete pathway by the side yard and gate that opens to one of the area lakes. Three bedrooms and three full bathrooms, 10' ceilings, a massive iron scroll front door, a spacious foyer and entry hallway all point to the elegance this home embodies. Two of the bedrooms and baths are located in front of the home, while the master with its en suite and extra-large closet are in the rear. The HOA handles all yard work, to include two seasonal plantings of flowers where you choose, so maintenance is minimal. Featuring thick foam insulation in the attic, a full home natural gas generator, whole-house surge protector, outdoor security cameras that can be monitored in a centrally located safe room, in-home security monitoring and Ring doorbell, the home is fully protected. Tyler schools include Three Lakes Middle School (within walking distance) and Jack Elementary. Come see!
$555,000
19525 Meadowood Ln. Tyler, TX 75703
- Type:
- Single Family-Detached
- Sq.Ft.:
- 2,771
- Status:
- Active
- Beds:
- n/a
- Lot size:
- 1.23 Acres
- Year built:
- 1983
- Baths:
- MLS#:
- 24003989
- Subdivision:
- Country Place
ADDITIONAL INFORMATION
OPEN HOUSE SATURDAY 3-23 1-3PM This beauty awaits in the lovely County Place Subdivision. Home sits back on a large lot with many mature trees and beautiful landscaping. The large family home has 3 bedrooms, 2 bathrooms, an office, a large dining room or could be two separate living areas and a big eat in kitchen. The house has been recently updated with new paint, flooring throughout and a completely remodeled kitchen and primary bathroom. The scenic backyard even includes a chicken coop.
$927,080
21580 Syrah Dr Tyler, TX 75703
- Type:
- Single Family-Detached
- Sq.Ft.:
- 4,312
- Status:
- Active
- Beds:
- n/a
- Lot size:
- 1.19 Acres
- Year built:
- 2004
- Baths:
- MLS#:
- 24003958
- Subdivision:
- Kiepersol Estates
ADDITIONAL INFORMATION
Beautiful custom built 4/3.5/4 in Kiepersol is ready for you! Come enjoy a cup of coffee or glass of tea on the charming front porch overlooking the beautifully landscaped yard. Inside the home, you will find high ceilings, formal dining, a spacious study, generous living area with fireplace and great natural light with windows overlooking the backyard with an extended patio and charming pergola. The primary bedroom boasts a generous walk-in closet and spa-like bath with separate vanities, water closet, soaking tub and walk-in shower. Amenities abound in this well-appointed kitchen with granite counters, island with prep sink, double ovens, cooktop, dishwasher and main sink overlooking the side yard. Upstairs you will find 3 additional bedrooms plus 2 full baths, a 2nd living area and bonus room that could be a media room, gameroom or 3rd living area. For workshop and garage space, you will find a 2 car attached garage and 2 car detached garage. Enjoy over 1 acre in this gorgeous setting! All this and more so make this one yours today!

The data relating to real estate for sale on this web site comes in part from the Broker Reciprocity Program of the NTREIS Multiple Listing Service. Real estate listings held by brokerage firms other than this broker are marked with the Broker Reciprocity logo and detailed information about them includes the name of the listing brokers. ©2024 North Texas Real Estate Information Systems
| The data relating to real estate for sale on this website comes in part from the Internet Data Exchange (IDX) of the Greater Tyler Association of REALTORS Multiple Listing Service. The IDX logo indicates listings of other real estate firms that are identified in the detailed listing information. The information being provided is for consumers' personal, non-commercial use and may not be used for any purpose other than to identify prospective properties consumers may be interested in purchasing. This information is deemed reliable, but not guaranteed. |
| Copyright © 2024, Houston Realtors Information Service, Inc. All information provided is deemed reliable but is not guaranteed and should be independently verified. IDX information is provided exclusively for consumers' personal, non-commercial use, that it may not be used for any purpose other than to identify prospective properties consumers may be interested in purchasing. |
Tyler Real Estate
The median home value in Tyler, TX is $139,300. This is lower than the county median home value of $159,000. The national median home value is $219,700. The average price of homes sold in Tyler, TX is $139,300. Approximately 45.93% of Tyler homes are owned, compared to 41.15% rented, while 12.92% are vacant. Tyler real estate listings include condos, townhomes, and single family homes for sale. Commercial properties are also available. If you see a property you’re interested in, contact a Tyler real estate agent to arrange a tour today!
Tyler, Texas 75703 has a population of 102,561. Tyler 75703 is less family-centric than the surrounding county with 31.16% of the households containing married families with children. The county average for households married with children is 31.53%.
The median household income in Tyler, Texas 75703 is $46,463. The median household income for the surrounding county is $50,742 compared to the national median of $57,652. The median age of people living in Tyler 75703 is 33.4 years.
Tyler Weather
The average high temperature in July is 92.7 degrees, with an average low temperature in January of 36.5 degrees. The average rainfall is approximately 46.5 inches per year, with 1.3 inches of snow per year.
