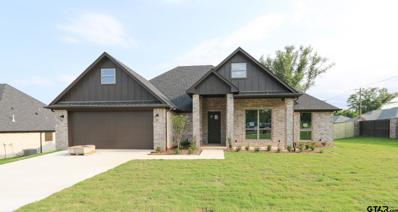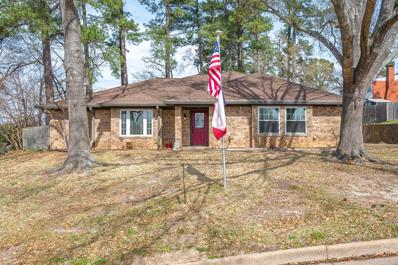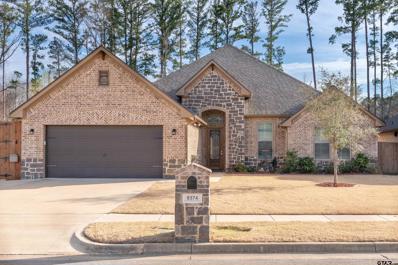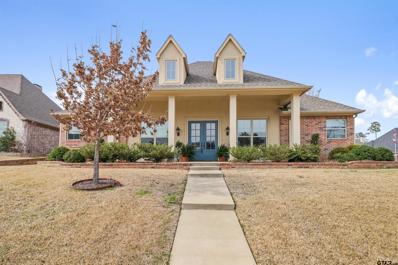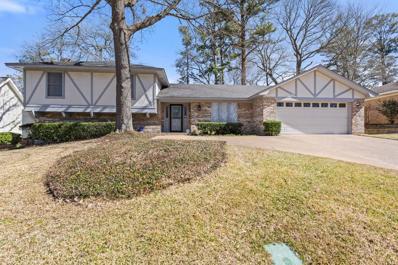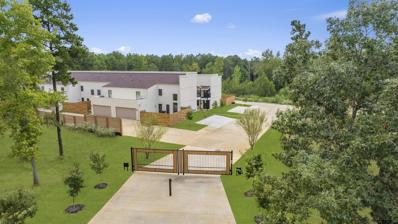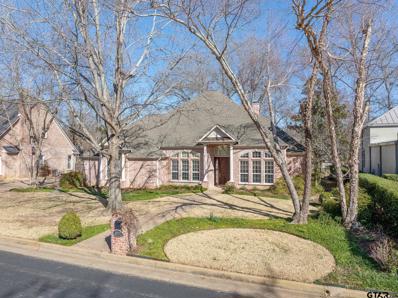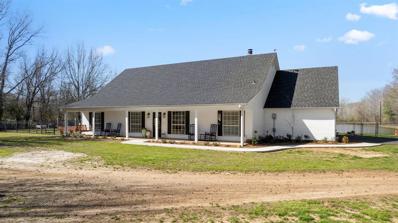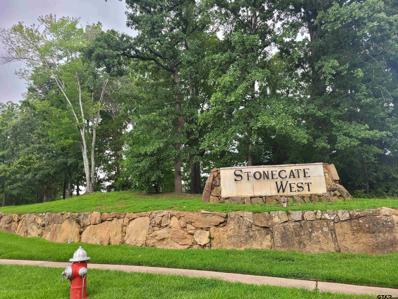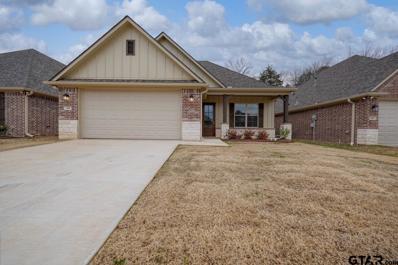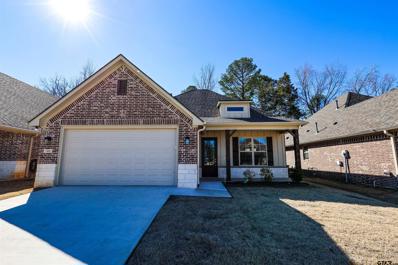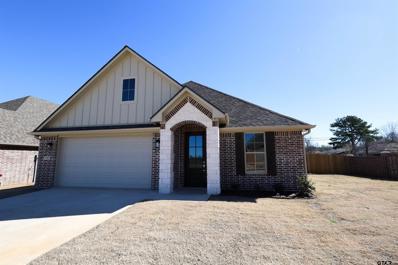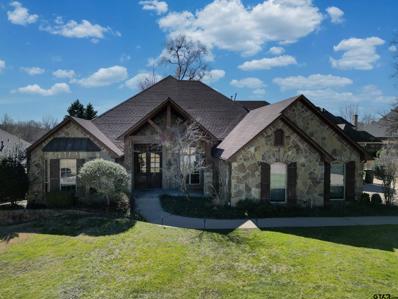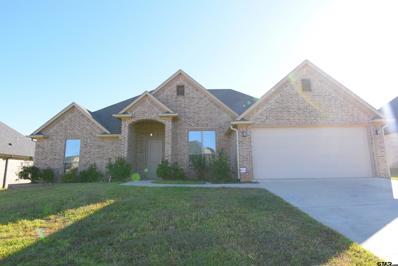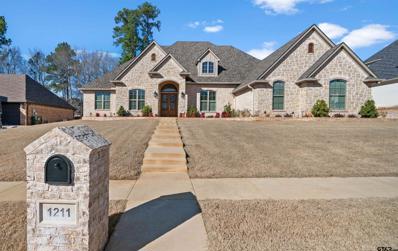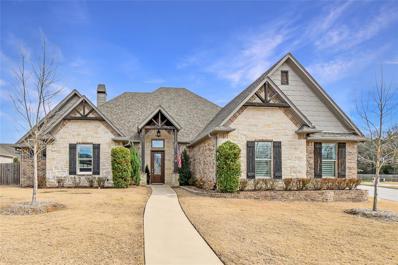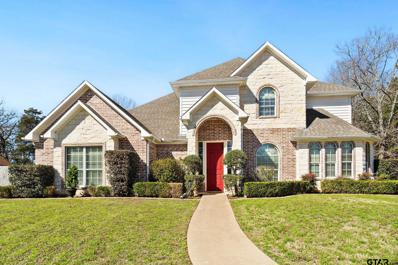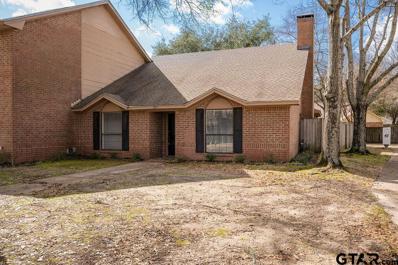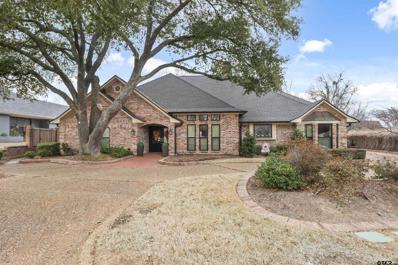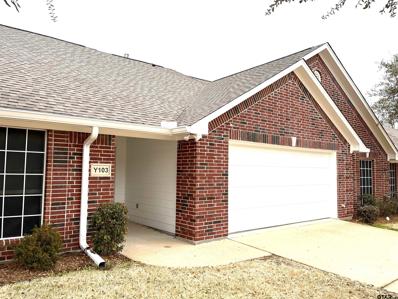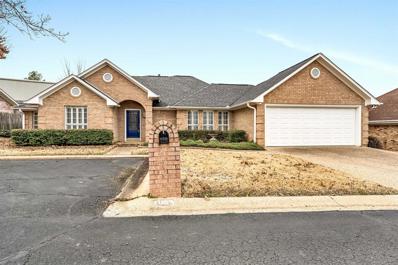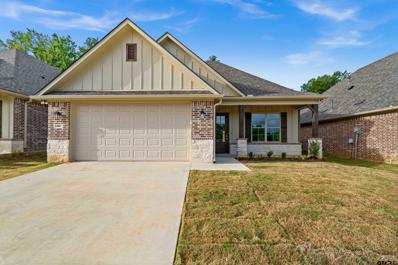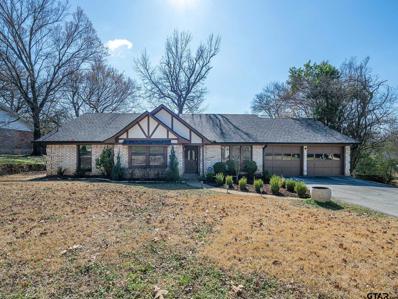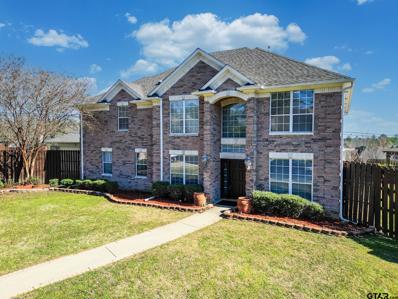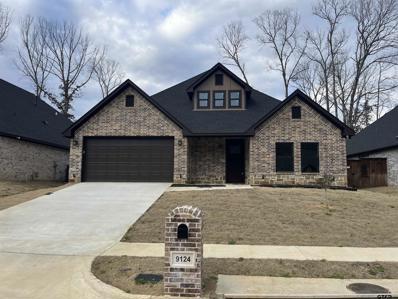Tyler TX Homes for Sale
$400,000
11795 Jayden Lane Tyler, TX 75703
- Type:
- Single Family-Detached
- Sq.Ft.:
- 1,953
- Status:
- Active
- Beds:
- n/a
- Lot size:
- 0.3 Acres
- Year built:
- 2024
- Baths:
- MLS#:
- 24002927
- Subdivision:
- Royal Vista Estates
ADDITIONAL INFORMATION
***THIS HOME IS ON A HUGE LOT*** This SOUTH TYLER NEW CONSTRUCTION HOME built by C. Cooper Custom Homes is located in one of Tyler's newest subdivisions, in a serene country setting just minutes from everything that South Tyler has to offer! ROYAL VISTA ESTATES is a planned development on CR 178 and very close to Tyler Athletic & Swim Club with no HOA or dues! This home has 4 bedrooms, breakfast nook, gourmet kitchen, 2 bathrooms, and 2 car garage. Featuring many high-end amenities including solid countertops, custom cabinets, gas cooktop, designer lighting, detailed moldings and trimwork, vent-free fireplace, wood and tile floors, shower and separate garden tub in master bath, 13' ceilings and more. There is an amazing covered patio to enjoy the sprinklered yard with privacy fence! Welcome to YOUR new Home!!
- Type:
- Single Family
- Sq.Ft.:
- 2,603
- Status:
- Active
- Beds:
- 4
- Lot size:
- 0.29 Acres
- Year built:
- 1983
- Baths:
- 2.00
- MLS#:
- 20549973
- Subdivision:
- Hampton Hill
ADDITIONAL INFORMATION
Great location near Grande Blvd and Broadway, so close to all of Tyler's amenities. Whether it's shopping, dining, or entertainment, everything you need is just around the corner. Step inside to discover a spacious layout boasting 4 large bedrooms, 2 bathrooms, office area, offering plenty of room to grow and customize to your heart's desire. With 2603 SF of living space, there's ample space for family gatherings or relaxing. This home offers the rare opportunity to enjoy your property without the restrictions of an HOA. Outside, a fenced yard provides a wonderful area for relaxing or entertaining on your covered patio. The rear entry garage ensures convenience for you and your guests to have plenty room for parking in the drive. Don't miss out on the chance to elevate your lifestyle in this desirable neighborhood and location.
- Type:
- Single Family-Detached
- Sq.Ft.:
- 2,440
- Status:
- Active
- Beds:
- n/a
- Lot size:
- 0.06 Acres
- Year built:
- 2019
- Baths:
- MLS#:
- 24002916
- Subdivision:
- Brooks@Cumberland
ADDITIONAL INFORMATION
This Home is move-in ready! This semi-custom 3 bedroom, 2.5 bath, plus office features luxury vinyl plank floors, granite countertops, gas fireplace with logs, crown molding, plantation shutter blinds, quality appliances and fixtures, gas heat and water heater. There's a built-in desk area. The home features a security system, covered patio, rear fence gate to the greenbelt area. Want more? This home has a 484 sf heated and built -in shop. Garage has an attic lift. Additional paved parking area for boats and trailers behind an 8 ft. wooden gate. All of this and a community pool, near shopping and access to Loop 49.
$685,000
7605 Crosswater Tyler, TX 75703
- Type:
- Single Family-Detached
- Sq.Ft.:
- 2,972
- Status:
- Active
- Beds:
- n/a
- Lot size:
- 0.07 Acres
- Year built:
- 2017
- Baths:
- MLS#:
- 24002805
ADDITIONAL INFORMATION
Welcome to your dream home in Lakeside @ The Crossing! This stunning property boasts a spacious open floor plan spanning 2972 square feet, perfect for both relaxation and entertainment. Built in 2017, this corner lot gem offers three bedrooms and three baths, with the third bedroom thoughtfully utilized as an office space. This home also features a spacious three-car oversized garage, complete with built-in cabinets for added storage convenience. Enjoy the convenience of modern living with the potential for expansion - attic space upstairs presents an opportunity to easily create an additional bedroom, transforming this into a four-bedroom, or maintain the office setup with a three-bedroom, three-bath configuration. Immerse yourself in the tranquil ambiance of Lakeside @ The Crossing, a community centered around three natural spring-fed lakes, providing serene views and recreational opportunities. Take advantage of the neighborhood park, conveniently accessible by foot or bike from any area within The Crossing, offering fishing access and interconnected biking and walking trails that seamlessly integrate with the main trail system. Experience the ultimate in convenience with nearby amenities including retail shops, restaurants, and professional offices, as well as the adjacent Brookshire's Fresh store in nearby Oak Hills. Accessibility is key, with easy access to Loop 49, ensuring seamless connectivity to surrounding areas. Families will appreciate the proximity to Three Lakes Middle School and Jack Elementary, ensuring quality education options within reach. Don't miss this opportunity to own a slice of paradise in Lakeside @ The Crossing - where modern luxury meets natural serenity. Schedule your showing today!
$329,000
4516 Dundee Drive Tyler, TX 75703
- Type:
- Single Family
- Sq.Ft.:
- 2,406
- Status:
- Active
- Beds:
- 3
- Lot size:
- 0.22 Acres
- Year built:
- 1977
- Baths:
- 3.00
- MLS#:
- 20545444
- Subdivision:
- Highlands
ADDITIONAL INFORMATION
Charming split-level home, move-in ready with a new roof on the way. Inviting curb appeal leads to two versatile rooms, featuring wood floors for formal or casual living spaces. The kitchen boasts white custom cabinetry, granite countertops, tile backsplash, and stainless steel appliances, including a dishwasher, wall oven, built-in microwave, and electric cooktop. Ample storage with hidden spice racks, pantry, and convenient pull-outs. Garage access from the kitchen, and a utility room adjacent to the dining area. Upstairs hosts three bedrooms, including a primary suite, and two full baths. The lower level features a wood-floored family room with a fireplace, an additional bath, and extra storage. A full house intercom system enhances communication throughout. The covered back patio opens to a spacious fenced yard, ideal for children, pets, or future amenities. Conveniently located, this home offers a perfect blend of functionality and comfort. Schedule a showing today!
$1,299,000
1212 Centennial Trail Tyler, TX 75703
- Type:
- Condo
- Sq.Ft.:
- 8,136
- Status:
- Active
- Beds:
- n/a
- Lot size:
- 0.19 Acres
- Year built:
- 2019
- Baths:
- MLS#:
- 24002701
- Subdivision:
- Centennial Estates
ADDITIONAL INFORMATION
GREAT INVESTMENT AND INCOME OPPORTUNITY. Nestled in a peaceful neighborhood behind Cumberland Village is this coveted Condominium 4 plex consisting of - 1212 Unit A , B , C and D in a private gated community located in the ideal location. It is the perfect blend of modern style with beautiful open floor plan. Each condominium features wood floors throughout. First floor consist of nice open kitchen with all stainless steel appliances, gas stove , beautiful granite countertops and island with bar seating, large open living room, with fireplace, dining room, 1/2 bath and laundry with full size washer and dryer connections. Upstairs you will find the primary suite with private walkout balcony and en-suite bathroom with double sink, large shower and large walk in closet. The 2 guest rooms and second full bath are also located on the second floor and both consist of spacious closets. Each unit has a brand new Rinnai hot water heater with full warranty, 2 car garage and a great private fenced backyard with gas hookup that makes for a great outdoor entertaining space. Conveniently located to close to Christus hospital, Faulkner park, and the Villages at Cumberland Park which offers shopping, dining and entertainment and easy access to loop 49 and broadway.
$849,500
6802 Cherryhill Dr Tyler, TX 75703
- Type:
- Single Family-Detached
- Sq.Ft.:
- 4,027
- Status:
- Active
- Beds:
- n/a
- Lot size:
- 0.09 Acres
- Year built:
- 2003
- Baths:
- MLS#:
- 24002670
ADDITIONAL INFORMATION
Location is everything, especially when the home is on a small lake, and in the heart of Hollytree!! Beautifully maintained home features a spacious office with custom cabinetry, formal dining room, family room with fireplace + upstairs media/game room. The kitchen is a cook's delight with a long island, gas range, double ovens, microwave, many cabinets & lots of work space, walk-in pantry & extra storage under the staircase, a generous breakfast room & sunroom overlooking the back yard & lake. A powder room is located near the family room. The utility room is large with more storage & room for a freezer or second refrigerator. Plenty room for family & guests with 4 bedrooms, 3 1/2 baths. The primary suite is downstairs with a glass front fireplace & garden bath with jetted tub + wrap around shower & large walk-in closet. Two other guest rooms are downstairs and share a Jack & Jill bath. The fourth bedroom & bath is upstairs, adjacent to the media/game room. The porch across the back of the house overlooks the yard & the lake, adding more room to relax & entertain. The oversized two car garage is side entry. Security system & whole yard automatic sprinkler system.
- Type:
- Single Family
- Sq.Ft.:
- 1,736
- Status:
- Active
- Beds:
- 3
- Lot size:
- 7.22 Acres
- Year built:
- 2000
- Baths:
- 3.00
- MLS#:
- 20545144
- Subdivision:
- None
ADDITIONAL INFORMATION
Your private retreat awaits just minutes from Hwy 155! This recently updated, 1,736 Sq. Ft. home sits on 7.215 acres with 2 ponds. This property is what dreams are made of with it's Southern inspired design, front and back covered porches, and mature trees lining the property. This home was designed with privacy in mind. The current owners have added a custom built planting cottage, raised Cedar garden beds, and a new asphalt road from the gated entry to the home. Only minutes from Lake Palestine, medical, shopping, and dining, and if you need a big city adventure you can easily grab Loop 49 and head to Dallas!
- Type:
- Condo
- Sq.Ft.:
- 1,655
- Status:
- Active
- Beds:
- n/a
- Lot size:
- 0.04 Acres
- Year built:
- 2009
- Baths:
- MLS#:
- 24002574
- Subdivision:
- Stonegate West Condos
ADDITIONAL INFORMATION
Absolutely Gorgeous Condo, in gated area located in Stonegate West. Wonderful location to the medical district, shopping and dining. Get ready to fall in love the minute you walk into the beautiful entry and large foyer. This beautiful home offers 3 spacious bedrooms, 2 full baths and a 2-car garage. Great split bedroom arrangement with hard surface flooring throughout. The open floorplan offers a large kitchen overlooking the living and dining space with pretty views to the back yard. Nice stainless appliances, large breakfast bar and plenty of cabinet and counter space. You will love the crown molding, granite and 10-foot ceilings throughout the home. The plantation shutters offer privacy and add an extra touch throughout. When opened they showcase huge windows for added natural light. The living space features a beautiful gas fireplace as the focal point. The huge master suite offers and wonderful master bath with double sinks, walk in shower and a large walk-in closet. You will fall in love with the big, covered patio with flagstone and fenced in yard with a pretty view of wooded area. Low Maintenace, move in ready. Come See today! 1655 Sq Feet.
- Type:
- Single Family-Detached
- Sq.Ft.:
- 1,607
- Status:
- Active
- Beds:
- n/a
- Lot size:
- 0.13 Acres
- Year built:
- 2022
- Baths:
- MLS#:
- 24002547
- Subdivision:
- Preston Ridge U-1
ADDITIONAL INFORMATION
Brand new construction in a quiet 55+ community in south Tyler. Welcome home to Preston Ridge! This home offers an open floorplan with a chefs kitchen featuring granite countertops, custom cabinets, stainless steel appliances, plus an island for extra prep space and a great place to gather. The easy to maintain vinyl flooring flows throughout the entire home. Stay cozy in the cooler months with a gas fireplace which is the centerpiece of your living area. The owners suite is spacious with an attached bath featuring a walk in shower, double vanities and a walk in closet. Up at the front of the home are two guest rooms that share a full bath. This is perfect space for guests when they come into town and still have room for a home office or hobby room. As a bonus, yard maintenance is included in Preston Ridge! The neighborhood also has streetlights and will have two gated entrances. Neighborhood will also feature a clubhouse perfect for small gatherings and a mail room.
$299,900
464 Preston Ridge Dr Tyler, TX 75703
- Type:
- Single Family-Detached
- Sq.Ft.:
- 1,608
- Status:
- Active
- Beds:
- n/a
- Lot size:
- 0.04 Acres
- Year built:
- 2023
- Baths:
- MLS#:
- 24002431
ADDITIONAL INFORMATION
Welcome to Preston Ridge, a gated 55+ Community in South Tyler! Brand New Construction. This home features a three-bedroom, two-bath open-concept arrangement, as well as a two-car garage. Lawn care is included at Preston Ridge! The living, dining, and kitchen areas boast vaulted ceilings with oversized windows, allowing natural light to fill the space. The kitchen has custom-designed cabinetry, granite countertops, and stainless steel appliances. The neighborhood will feature a clubhouse as an added space for entertaining, that will also include a mail room.
$359,900
7180 Monroe Ct Tyler, TX 75703
- Type:
- Single Family-Detached
- Sq.Ft.:
- 1,865
- Status:
- Active
- Beds:
- n/a
- Lot size:
- 0.04 Acres
- Year built:
- 2023
- Baths:
- MLS#:
- 24002430
ADDITIONAL INFORMATION
Welcome to Preston Ridge, a gated 55+ Community in South Tyler! Brand New Construction. This home features a three-bedroom, two-bath open-concept arrangement, as well as a two-car garage. Lawn care is included at Preston Ridge! The living, dining, and kitchen areas boast oversized windows, allowing natural light to fill the space. The kitchen has custom-designed cabinetry, granite countertops, and stainless steel appliances. As you walk in you'll find a flex area that could be a formal dining, office, or added entertainment room. The neighborhood will feature a clubhouse as an added space for entertaining, that will include a mail room.
$790,000
1326 Hermitage Ct Tyler, TX 75703
- Type:
- Single Family-Detached
- Sq.Ft.:
- 3,499
- Status:
- Active
- Beds:
- n/a
- Lot size:
- 0.08 Acres
- Year built:
- 2004
- Baths:
- MLS#:
- 24002403
ADDITIONAL INFORMATION
Seller is offering a $15,000 in concessions with acceptable offer. Located in Hollytree Country Club South of hole number 6 and just East of the intersection of Holly Creek Drive and Hollytree Drive sits this luxurious house. This beautiful home comes with original stained wood flooring, stone wall interfaces, and 3,500 sqft of space. This single-story home provides 4 large bedrooms, a master split, three full and one half baths. One of the best features is the expansive kitchen, eat in dining area, and bar seating, a massive built in 2 door Frigidaire, and an abundance of storage space. Open concept and great for entertaining friends or family. The backyard includes a separate dog run that is fenced in and separated for get-togethers and grilling outside with easy propane hookups. Two- car garage with large washroom that provides even more storage. Exterior features include a beautiful back patio complete with standup outdoor shower. Finally this home includes a fireplace, gas stove, two central AC units, and BRAND NEW ROOF! With the outstanding Hollytree Country Club golf course, tennis courts, and pool amenities at your fingertips, separate membership required, this house has so much to offer and its a must see!
- Type:
- Single Family-Detached
- Sq.Ft.:
- 1,900
- Status:
- Active
- Beds:
- n/a
- Lot size:
- 0.04 Acres
- Year built:
- 2019
- Baths:
- MLS#:
- 24002352
- Subdivision:
- Rockpoint
ADDITIONAL INFORMATION
Welcome to your dream home! This beautiful and well-kept 3-bedroom, 2-bathroom home offers the perfect blend of modern luxury and cozy comfort. Located in a quiet neighborhood, this beautiful home offers a spacious open concept and a split master floor plan, making it ideal for families and getting together. As you enter, you'll be amazed by the extensive living room featuring a magnificent floor-to-ceiling brick fireplace, creating a warm and inviting atmosphere. Open kitchen with a central kitchen island that provides a huge counter space. Stainless steel appliances and a gas cooktop. The master suite offers a double vanity, a walk-in closet, a separate soaking tub, and a fully tiled shower. A covered back patio, where you can enjoy the beautiful weather, barbecue with the family, or gatherings. Located near school, minutes away from restaurants, hospital and highways. Come see it today....
$799,500
1211 Colt Ln Tyler, TX 75703
- Type:
- Single Family-Detached
- Sq.Ft.:
- 3,160
- Status:
- Active
- Beds:
- n/a
- Lot size:
- 0.41 Acres
- Year built:
- 2021
- Baths:
- MLS#:
- 24002289
- Subdivision:
- Remington Park
ADDITIONAL INFORMATION
Welcome to this meticulously crafted custom home, situated in the heart of #1 safest neighborhood in Tyler (Cherokee Trail Area), Remington Park subdivision. Whitehouse ISD. This home boasts a lightly lived-in ambiance, offers 4 bedrooms, 3 bathrooms, and a spacious two-car garage. Step inside to discover a sanctuary of luxury & style, where quartzite and marble countertops adorn the gourmet kitchen and bathroom vanities, complemented by white oak engineered hardwood flooring that flows throughout the home. Custom cabinetry provides ample storage, while Visual Comfort and Currey and Co. Lighting fixtures cast a warm glow. Sandberg wallpaper adds a touch of sophistication to the formal dining room along with wainscotting for a touch of classic charm. High beamed ceilings soar above, accentuating the grandeur of the living spaces, which feature a cozy gas fireplace surrounded by custom built-in cabinetry. The primary suite beckons with a luxurious bath boasting separate vanities, a custom dressing table, a large garden tub, and a walk-in oversized shower. The primary closet offers built-in shelving, cabinetry, and abundant hanging space, conveniently connected to the laundry room complete with cabinetry, washer, dryer, sink, folding counter. Additional highlights include electric window shades in family room, ceiling fans in the bedrooms, oversized showers in secondary bathrooms, Slate tile and marble flooring in bathrooms, and a drop zone conveniently positioned near the garage entry. These are all features of this home offering unparalleled comfort and convenience. Outside, a covered patio with wood trimmed ceiling and ceiling fan overlooks the fenced backyard offering a blank canvas, ready for you to add a pool, or garden oasis. It's the perfect setting for outdoor relaxation. Energy features include foam insulation, energy efficient windows and HVAC. Don't miss the opportunity to experience luxurious living in this desirable enclaveâschedule your showing today!
$550,000
7344 Tule Creek Tyler, TX 75703
- Type:
- Single Family
- Sq.Ft.:
- 2,565
- Status:
- Active
- Beds:
- 4
- Lot size:
- 0.28 Acres
- Year built:
- 2017
- Baths:
- 3.00
- MLS#:
- 20530928
- Subdivision:
- Oak Creek Subdivision
ADDITIONAL INFORMATION
Introducing a charming 4-bedroom, 2.5-bathrooms residence nestled in the desirable Oak Creek Addition. This spacious home spans 2565 sq. ft., providing ample space for comfortable living. The property boasts modern amenities, including a tankless hot water heater for energy efficiency and convenience. Culinary enthusiasts will appreciate the double oven and an island in the well-appointed kitchen, perfect for hosting and entertaining. Enjoy the luxury of an extended patio, perfect for outdoor entertaining or relaxing in the fresh air. Also if it is evening or middle of the day with the roll up blinds on the patio you will be able to enjoy being outside with out the sun shining down on you. Don't miss the opportunity to make this stylish and functional home yours in the sought-after Oak Creek Subdivision.
$575,000
715 W Heritage Tyler, TX 75703
- Type:
- Single Family-Detached
- Sq.Ft.:
- 3,345
- Status:
- Active
- Beds:
- n/a
- Lot size:
- 0.93 Acres
- Year built:
- 2005
- Baths:
- MLS#:
- 24002016
ADDITIONAL INFORMATION
Discover your perfect family home in South Tyler, featuring a stunning backyard pool and a generous lot that backs up to a peaceful wooded area on nearly one acre! This well-maintained property offers the ideal blend of comfort and convenience, with plenty of outdoor space for family fun and relaxation. Step inside to find a welcoming living room with high ceilings, hardwood floors, and a cozy brick fireplace, perfect for family gatherings. The kitchen is equipped with stainless steel appliances, granite countertops, and a gas cooktop, making meal prep a breeze, plus a breakfast nook for casual dining with views of the pool. The formal dining room is ready for your family's special occasions and dinners. The master suite is a comfortable retreat with plenty of natural light, offering a spacious walk-in closet and a bathroom with dual vanities and a jetted tub for relaxing soaks. Three additional bedrooms and three and a half bathrooms ensure there's ample space for everyone, and an enormous game room with built in refrigerator can serve as a media room or home office, adapting to your family's needs. Outside, the pool area is the highlight, inviting you to cool off on hot days and enjoy outdoor dining on the patio, all while the kids play in the large, fenced yard. With almost an acre of land, there's also potential for a home garden or more outdoor activities. Located conveniently close to dining and shopping, this home brings together all the amenities your family needs with the added luxury of your own private pool and the beauty of nature right in your backyard. It's the ideal setting for making lasting memories with your loved ones!
- Type:
- Townhouse
- Sq.Ft.:
- 1,113
- Status:
- Active
- Beds:
- n/a
- Lot size:
- 0.03 Acres
- Year built:
- 1983
- Baths:
- MLS#:
- 24001931
- Subdivision:
- Stonewall Row Townhomes
ADDITIONAL INFORMATION
Located in the heart of South Tyler, this lovely single story two bedroom Townhome is waiting just for you! Close to shopping, and entertainment areas you will love the convenience. With beautiful new granite counter tops, nice breakfast bar open to formal dining and living and kitchen area. Faux Wood flooring, and blinds, there is nothing to do but move in. It is not going to last long! Additional features include gas fireplace, vaulted ceiling a two-car garage attached. New washer/dryer and refrigerator installed with lease signing. This corner unit has neighbors only on one side for privacy.
$879,000
1601 Royal Oak Tyler, TX 75703
- Type:
- Single Family-Detached
- Sq.Ft.:
- 4,681
- Status:
- Active
- Beds:
- n/a
- Lot size:
- 0.35 Acres
- Year built:
- 1987
- Baths:
- MLS#:
- 24001821
- Subdivision:
- Hollytree
ADDITIONAL INFORMATION
Welcome to your dream home nestled within the prestigious Hollytree community. This meticulously updated 5-bedroom, 4-bath home boasts an array of upscale features & amenities, providing the ultimate in comfort and sophistication. Situated on the 16th tee, this stunning home offers panoramic views of the manicured fairways & lush greens of the golf course. Step through the sunroom, illuminated by skylights, & onto the expansive open patio featuring an outdoor kitchen & fireplace, perfect for hosting gatherings or enjoying quiet evenings under the stars. Inside, rich hardwood floors, brick floors exude timeless elegance, while a gourmet kitchen equipped with a Sub Zero fridge & freezer, & granite countertops sets the stage for culinary excellence. The cozy den, adorned with a fireplace & built-ins, provides a warm & inviting atmosphere, ideal for relaxing with family & friends. Entertain guests in the formal living room with fireplace or host elegant dinners in the formal dining room. A breakfast room off the kitchen offers a casual dining option. Retreat to the primary bedroom featuring a beamed ceiling, updated ensuite bath, & an expanded closet with an additional 300 sq.ft. (not included in SCAD sq.ft.) of space. Three guest rooms downstairs offer comfort & privacy, while upstairs, a spacious bonus room or media room with built-ins provides endless entertainment possibilities, a 5th bedroom, full bath, & a mini kitchen upstairs, perfect for accommodating guests. This exceptional home also features a wet bar with an icemaker, a 4-car garage plus golf cart space. Experience the epitome of luxury living in Hollytree, where residents can walk to the Country Club. Conveniently located near schools, dining, & shopping. Don't miss your chance to own this golf course home in one of Tyler's most coveted communities. A Country Club membership can include a private dining experience, championship golf course, tennis courts, swimming pool, & clubhouse.
$257,500
1521 Rice Rd. #Y103 Tyler, TX 75703
- Type:
- Condo
- Sq.Ft.:
- 1,737
- Status:
- Active
- Beds:
- n/a
- Lot size:
- 0.04 Acres
- Year built:
- 2006
- Baths:
- MLS#:
- 24001791
- Subdivision:
- Hamilton West Condos
ADDITIONAL INFORMATION
LOWEST PRICE available in the highly sought-after gated community of Hamilton West Condominiums. The location is practically perfect and is close to all of Tyler's best dining, shopping and medical facilities. The subdivision being gated offers security and peace of mind to all its residents and offers you the option of "lock and go" living. The floor plan is carefully designed to offer ample space to every aspect of condo living with a spacious living room that features a beautiful wall of windows letting lots of natural light in and overlooking the covered back patio. The Kitchen offers plenty of cabinetry and countertop space for the chef of the family and features granite counters, a breakfast bar for additional seating, micro hood, stovetop and oven and a surprisingly large walk-in pantry in the adjacent laundry area. There is also a lovely breakfast area with a raised tray ceiling that will accommodate a large dining table for your family dinners. The spacious owner's suite features a tray ceiling, a walk-in closet as well as 2 other storage closets, a dressing vanity and a separate shower. The auxiliary bedrooms have ample closets and are convenient to the hall bathroom with a tub/shower combo. There is also a large walk-in closet located in the hallway for even more storage space. Call today so you won't miss out on this rare opportunity to have the worry-free lifestyle you've been dreaming of.
$275,000
7805 Abbey Tyler, TX 75703
- Type:
- Single Family
- Sq.Ft.:
- 1,672
- Status:
- Active
- Beds:
- 2
- Year built:
- 1992
- Baths:
- 2.00
- MLS#:
- 20531304
- Subdivision:
- Brandywine
ADDITIONAL INFORMATION
Charming two-bedroom, two-bath home with a two-car garage, sunroom, and a cozy brick fireplace. Enjoy the convenience of a one-way in, one-way out neighborhood in a great location. The living room-dining room combo provides a welcoming space, and the primary bedroom features an ensuite bath. The new roof in 2018 adds durability to this delightful property. A perfect home for those seeking low maintenance. Come See! Come Buy!
- Type:
- Single Family-Detached
- Sq.Ft.:
- 1,607
- Status:
- Active
- Beds:
- n/a
- Lot size:
- 0.14 Acres
- Year built:
- 2023
- Baths:
- MLS#:
- 24001673
- Subdivision:
- Preston Ridge
ADDITIONAL INFORMATION
Brand new construction in a quiet 55+ community in south Tyler. Welcome home to Preston Ridge! This home offers an open floorplan with a chefs kitchen featuring granite countertops, custom cabinets, stainless steel appliances, plus an island for extra prep space and a great place to gather. The easy to maintain vinyl flooring flows throughout the entire home. Stay cozy in the cooler months with a gas fireplace which is the centerpiece of your living area. The owners suite is spacious with an attached bath featuring a walk in shower, double vanities and a walk in closet. There are two guest rooms that share a full bath. This is perfect space for guests when they come visit and you still have room for a home office or hobby room. As a bonus, yard maintenance is included in Preston Ridge! The neighborhood has streetlights and will have two gated entrances. Neighborhood will also feature a clubhouse perfect for small gatherings and a mail room.
$295,000
1717 Sequoia Dr Tyler, TX 75703
- Type:
- Single Family-Detached
- Sq.Ft.:
- 1,928
- Status:
- Active
- Beds:
- n/a
- Lot size:
- 0.04 Acres
- Year built:
- 1966
- Baths:
- MLS#:
- 24001664
- Subdivision:
- Green Acres Park
ADDITIONAL INFORMATION
CLOSING COST ASSISTANCE AVAILABLE!!! Welcome to your dream home in the highly sought-after area of South Tyler! This fantastic property has all the modern updates you could wish for, with new landscaping, a 2021 roof, fresh interior & exterior paint, new carpeting in the bedrooms, and recently added canned lights in the living room. Inside, you'll find updated appliances in the kitchen, making cooking a breeze, and there's a cozy kitchen nook with plenty of space. The dining area can double as an office if needed. The three bedrooms each have spacious closets, while the master bedroom is huge and comes with an en suite bathroom featuring new tile. The location is simply unbeatable, nestled in the heart of South Tyler, where you can enjoy the best amenities the city has to offer. The neighborhood is friendly and well-maintained, making it a desired area to live in. Step outside to the huge backyard, and you'll find a perfect space to entertain, relax, or try your hand at gardening. This property offers so much potential for creating wonderful memories with your loved ones. Don't miss out on this incredible opportunity to call South Tyler home. Come and see it for yourself! Schedule a viewing today and experience the charm and convenience of South Tyler living!
$579,900
5718 Gloucester Tyler, TX 75703
- Type:
- Single Family-Detached
- Sq.Ft.:
- 3,741
- Status:
- Active
- Beds:
- n/a
- Lot size:
- 0.47 Acres
- Year built:
- 2003
- Baths:
- MLS#:
- 24001625
- Subdivision:
- Williamsburg Village
ADDITIONAL INFORMATION
This is your opportunity to enjoy life in the gated and secured Williamsburg community! Known for its great location that is close to shopping, restaurants, hospitals and universities. This beautiful home features 4 inviting bedrooms, 3.5 sleek, modern bathrooms, immense storage, a spacious 2-car detached garage with tile flooring and an additional storage room. The double-lot property provides a spacious yard, tranquil lily pond and charming gazebo - the perfect setting for entertaining and creating unforgettable moments. Inside, a soaring entryway and open floor concept includes a modern, upgraded kitchen that will inspire your inner chef. With sparkling new Silestone countertops, and spacious white cabinetry, you might never want to leave this vibrant hub of your home. The primary suite is on the main level and is a marvel with its separate vanities, large relaxing tub, seamless glass shower, and large walk-in closet with built-in shelves. Also on the main area is a library/office, living room, dining room, kitchen with eat-in area and a powder room. Upstairs also includes three additional bedrooms, 2 full bathrooms, and a large bonus room that offers extensive possibilities for customization such as a home office, craft room, or game room. With its rich detail and smart design, this home perfectly encapsulates the essence of sophisticated living. Schedule a showing today and seize the opportunity to call this gem your home.
$495,900
9124 Long Branch Tyler, TX 75703
- Type:
- Single Family-Detached
- Sq.Ft.:
- 2,484
- Status:
- Active
- Beds:
- n/a
- Lot size:
- 0.06 Acres
- Year built:
- 2023
- Baths:
- MLS#:
- 24001529
ADDITIONAL INFORMATION
Welcome to this charming house located in the highly sought-after Tyler location, within the prestigious Whitehouse ISD. With an abundance of natural light spread over 2484 sq ft, this home is sure to impress. Inside, you will find a beautiful combination of modern design and timeless features. The wooden floors throughout the house add warmth and elegance, while the 4 spacious bedrooms and 3 bathrooms provide ample space for the whole family. The master bedroom features a walk-in closet for added convenience. The kitchen is a true highlight of this home. The pendant lights hanging above the granite countertops & wooden floors create a cozy atmosphere, while the white cabinets and island offer plenty of storage and counter space for all your culinary needs. As you step outside, you will discover a blank canvas awaiting your personal touch. The possibilities are endless, whether you envision a lush garden, a tranquil patio, or a playground for the kids. Located in the highly desirable Tyler area, this home offers easy access to excellent schools, shopping centers, and recreational facilities such as the clubhouse & pool. With its prime location and top-rated school district, it is a perfect place to raise a family. Don't miss the opportunity to make this house your home. Contact us today to schedule a showing and start living your dream in this wonderful Tyler location. SELLER FINANCING AVAILABLE, ASK FOR DETAILS!
| The data relating to real estate for sale on this website comes in part from the Internet Data Exchange (IDX) of the Greater Tyler Association of REALTORS Multiple Listing Service. The IDX logo indicates listings of other real estate firms that are identified in the detailed listing information. The information being provided is for consumers' personal, non-commercial use and may not be used for any purpose other than to identify prospective properties consumers may be interested in purchasing. This information is deemed reliable, but not guaranteed. |

The data relating to real estate for sale on this web site comes in part from the Broker Reciprocity Program of the NTREIS Multiple Listing Service. Real estate listings held by brokerage firms other than this broker are marked with the Broker Reciprocity logo and detailed information about them includes the name of the listing brokers. ©2024 North Texas Real Estate Information Systems
Tyler Real Estate
The median home value in Tyler, TX is $139,300. This is lower than the county median home value of $159,000. The national median home value is $219,700. The average price of homes sold in Tyler, TX is $139,300. Approximately 45.93% of Tyler homes are owned, compared to 41.15% rented, while 12.92% are vacant. Tyler real estate listings include condos, townhomes, and single family homes for sale. Commercial properties are also available. If you see a property you’re interested in, contact a Tyler real estate agent to arrange a tour today!
Tyler, Texas 75703 has a population of 102,561. Tyler 75703 is less family-centric than the surrounding county with 31.16% of the households containing married families with children. The county average for households married with children is 31.53%.
The median household income in Tyler, Texas 75703 is $46,463. The median household income for the surrounding county is $50,742 compared to the national median of $57,652. The median age of people living in Tyler 75703 is 33.4 years.
Tyler Weather
The average high temperature in July is 92.7 degrees, with an average low temperature in January of 36.5 degrees. The average rainfall is approximately 46.5 inches per year, with 1.3 inches of snow per year.
