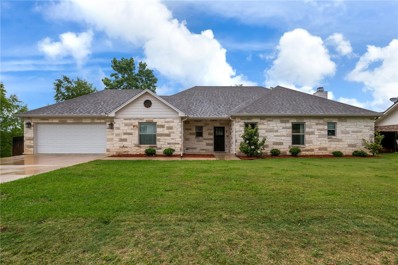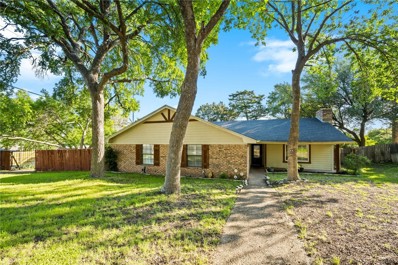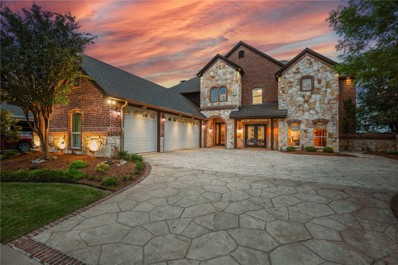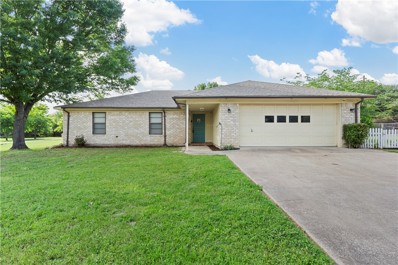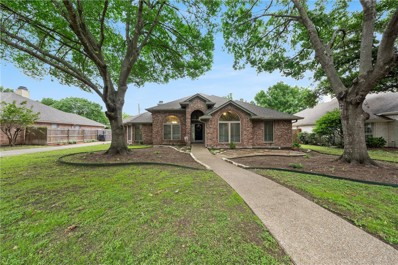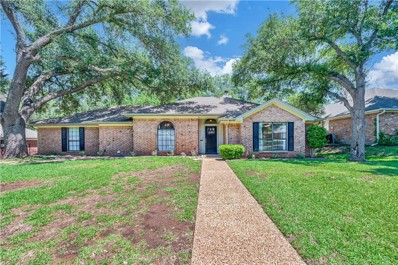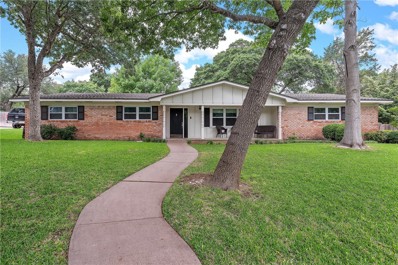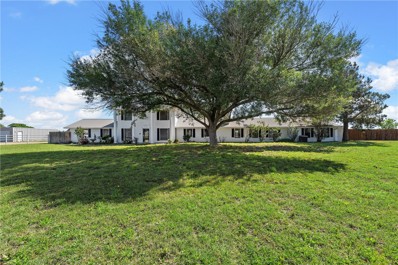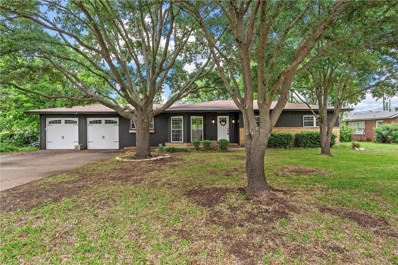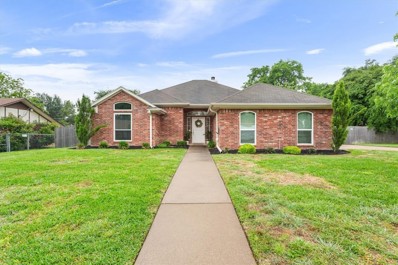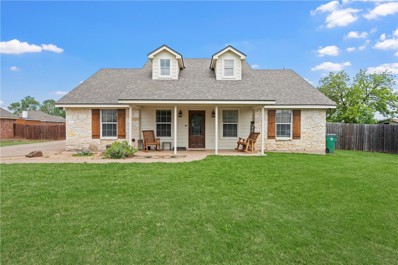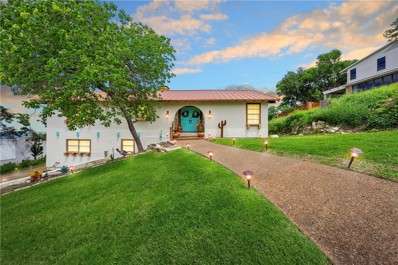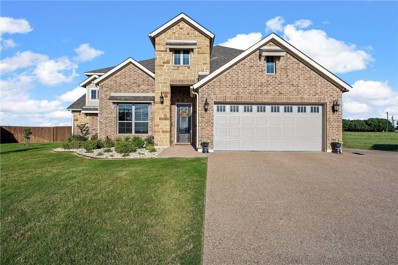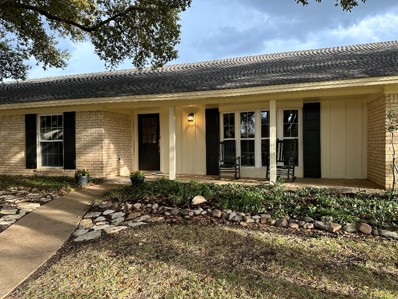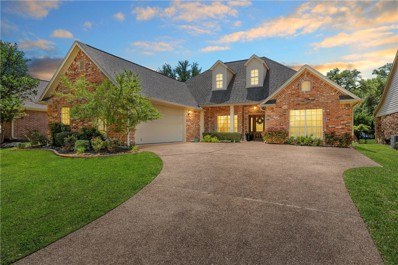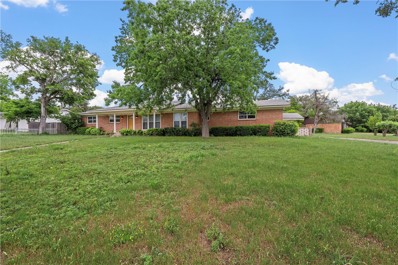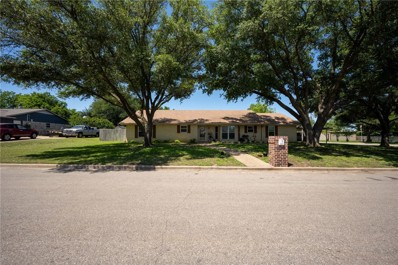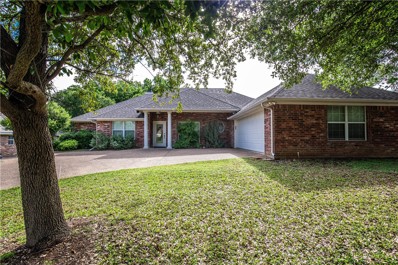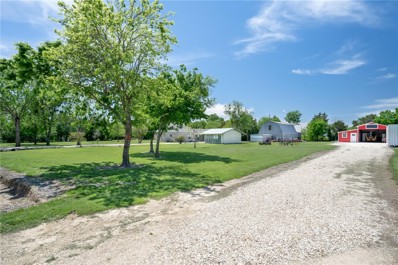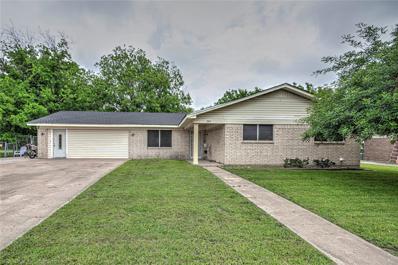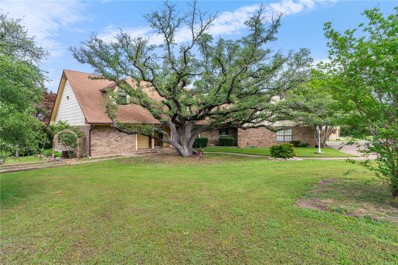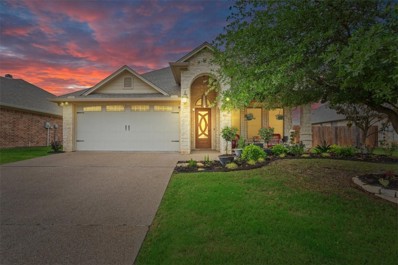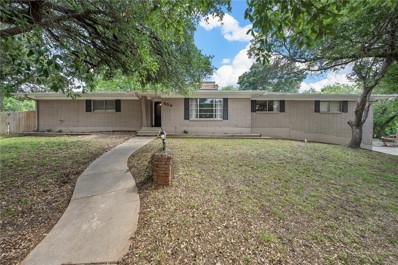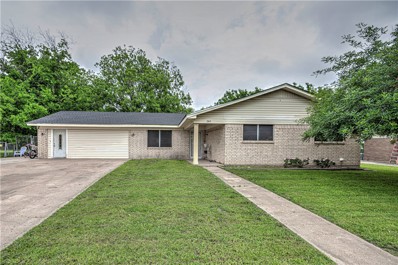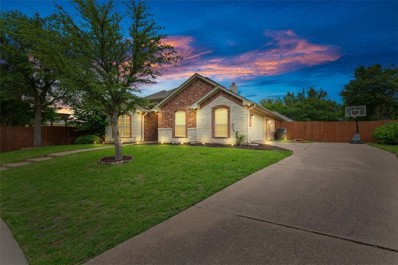Woodway TX Homes for Sale
- Type:
- Single Family-Detached
- Sq.Ft.:
- 2,025
- Status:
- NEW LISTING
- Beds:
- 4
- Lot size:
- 0.35 Acres
- Year built:
- 2016
- Baths:
- 2.00
- MLS#:
- 222501
- Subdivision:
- River Run
ADDITIONAL INFORMATION
Step into luxury with this beautiful 4 bedroom, 2 bath home located close to Carleen Bright Arboretum in Woodway. An easy to maintain yard which overlooks a treed, naturally landscaped ravine also has fenced in yard and concrete paths and patios in back. The open floor plan features living area with corner, rock wood burning fireplace and is open to a gourmet kitchen with range/oven stove, lots of cabinets, and Carrara marble counter tops.The three additional bedrooms are spacious and have walk in closets. Spray foam insulation provides energy efficiency for this home! There is a lifetime transferable foundation warranty. Buyer will be given $1,000 toward closing costs if they use SIRVA mortgage Co.
- Type:
- Single Family-Detached
- Sq.Ft.:
- 2,514
- Status:
- NEW LISTING
- Beds:
- 4
- Lot size:
- 0.59 Acres
- Year built:
- 1978
- Baths:
- 3.00
- MLS#:
- 222557
- Subdivision:
- West Woodway Estates
ADDITIONAL INFORMATION
- Type:
- Single Family-Detached
- Sq.Ft.:
- 4,480
- Status:
- NEW LISTING
- Beds:
- 4
- Lot size:
- 0.2 Acres
- Year built:
- 2003
- Baths:
- 4.00
- MLS#:
- 222500
- Subdivision:
- Village at Windstone Court
ADDITIONAL INFORMATION
Nestled against the picturesque backdrop of the golf course, this stunning residence epitomizes the essence of effortless living - offering a sanctuary for those seeking a serene and low-maintenance lifestyle. A charming blend of stone and brick adorns the exterior, complemented by meticulously manicured gardens, setting the stage for a warm and inviting ambiance that beckons you inside. Step through the light-filled entrance foyer adorned with a soaring sky-high ceiling, where terrazzo tiles gracefully pave the way underfoot. Ascend the sweeping staircase to the upper level or follow the hallway to the heart of the floorplan, where the great room awaits. Floor-to-ceiling windows showcase panoramic views of the lush surroundings, infusing the space with soft natural light, while a newly updated fireplace with a stone surround adds a touch of cozy allure. The open layout seamlessly transitions into the dining room, featuring a statement chandelier and a spiral staircase leading to the upper-level loft. A gourmet kitchen awaits the discerning chef, boasting an array of top-of-the-line features, including under cabinet recessed lighting, built in ice maker, ample storage, expansive countertops, a center island, and high-end appliances. Spanning across the generous 4,480 square feet layout are four bedrooms and 3.5 bathrooms, including the luxurious owner's suite complete with an updated fireplace and a lavish ensuite. Upstairs, two balconies offer breathtaking views, while two offices and a handsome library provide serene spaces for work or relaxation. On the lower level, two inviting patios await, one equipped with a built-in gas grill, alongside a media room, private in-law suite, and a three-car garage. No detail has been spared, with on-trend plantation shutters and sweeping real hardwood floors enhancing the timeless elegance of the home. Bathed in natural light pouring through large double-pane windows, the residence also features Sonos surround sound throughout the entire home excluding the bathrooms, a security system, and modern upgrades throughout including a new hot water heater and HVAC. Situated within the coveted Twin River community, residents enjoy access to an array of world-class amenities, including miles of scenic walking trails, a community pool, tennis courts, and a playground. With lawn care, outside water, and all amenities covered by the HOA, this home offers a truly unparalleled lifestyle of luxury and convenience.
$260,000
488 Maywood Drive Woodway, TX 76712
- Type:
- Single Family-Detached
- Sq.Ft.:
- 1,552
- Status:
- NEW LISTING
- Beds:
- 3
- Lot size:
- 0.4 Acres
- Year built:
- 1985
- Baths:
- 2.00
- MLS#:
- 222396
- Subdivision:
- Western Hills
ADDITIONAL INFORMATION
Welcome to this charming home on a large corner lot! This property has 3 bedrooms and 2 bathrooms perfect for comfortable living. With 2 living areas, there is plenty of space for relaxation and entertainment. The updated flooring and fresh paint give the home a modern and inviting feel. Outside, you will find a 2 car garage for convenient parking, as well as an additional detached garage for extra storage or workspace. The large front and back yard offer ample space for outdoor activities and gatherings. Whether you're looking to host a barbecue or simply enjoy some time in the outdoors this property has it all. Don't miss the opportunity to make this house your forever home!! Some photos are virtually staged.
- Type:
- Single Family-Detached
- Sq.Ft.:
- 2,356
- Status:
- NEW LISTING
- Beds:
- 4
- Lot size:
- 0.29 Acres
- Year built:
- 1993
- Baths:
- 3.00
- MLS#:
- 222559
- Subdivision:
- Western Ridge Estates
ADDITIONAL INFORMATION
Welcome Home! This property boasts 4 bedrooms and 2.5 baths. Nestled among mature trees, this house offers peaceful surroundings and undeniable curb appeal. This homes convenient proximity to restaurants, grocery stores, schools, and parks puts everything you need within reach. Inside this home, treat yourself to the luxury of newly remodeled bathrooms and a generously sized laundry room. Enjoy cooking in the large kitchen with island. Retreat to the secluded master bedroom, where you'll find two spacious closets and sinks, offering enhanced convenience and privacy. Plus, relax in large tub. This hot property is not to be missed—seize the moment to make it yours.
- Type:
- Single Family-Detached
- Sq.Ft.:
- 1,744
- Status:
- NEW LISTING
- Beds:
- 3
- Lot size:
- 0.27 Acres
- Year built:
- 1987
- Baths:
- 2.00
- MLS#:
- 222408
- Subdivision:
- Western Ridge Estates
ADDITIONAL INFORMATION
Welcome to an extraordinary opportunity to call this sought-after neighborhood home! With a brand new roof scheduled for installation in mid-May, this property sets the stage for a fresh start. Nestled among mature trees, this property offers peaceful surroundings and undeniable curb appeal. Enjoy leisurely community strolls or a quick walk to Chapel Park Elementary. This homes convenient proximity to restaurants, grocery stores, schools, and parks puts everything you need within reach. Inside this home, treat yourself to the luxury of newly remodeled bathrooms and a generously sized laundry room. The addition of a desk in the laundry room provides an ideal space for staying organized and managing tasks efficiently. Enjoy cooking with confidence on the new stove and oven, while the included refrigerator, microwave, dishwasher, and washer dryer make settling in a breeze. Retreat to the secluded master bedroom, where you'll find two spacious closets and sinks, offering enhanced convenience and privacy. Plus, rest easy knowing there's a newer hot water heater to ensure your comfort. This hot property is not to be missed—seize the moment to make it yours and embrace a lifestyle of comfort, convenience, and community!
$425,000
408 Elmwood Road Woodway, TX 76712
- Type:
- Single Family-Detached
- Sq.Ft.:
- 2,002
- Status:
- NEW LISTING
- Beds:
- 3
- Lot size:
- 0.36 Acres
- Year built:
- 1966
- Baths:
- 2.00
- MLS#:
- 222506
- Subdivision:
- White Hall
ADDITIONAL INFORMATION
This house is DARLING and ready for a new family. Welcome to one of the quietest most coveted streets in Woodway. Here at 408 Elmwood you will find a 3 bedroom 2 bath home with two large living areas and a large kitchen with a pantry. This home boasts mature trees that provide shade to the house and the gorgeous backyard. Outside you will find a pool surrounded by two large patios, a two story playhouse with electricity, and a swing set for the kids. Don't miss the built in mister system on those hot days and the outdoor stereo system. All windows have been replaced. Pool pump new in 2023, Roof replaced in 2019, Outside AC unit 2021.
$749,900
432 Galaxy Road Woodway, TX 76712
- Type:
- Single Family-Detached
- Sq.Ft.:
- 3,811
- Status:
- NEW LISTING
- Beds:
- 4
- Lot size:
- 8.3 Acres
- Year built:
- 1985
- Baths:
- 5.00
- MLS#:
- 222433
- Subdivision:
- Galaxy Road Addition
ADDITIONAL INFORMATION
Elegant Ranch Retreat in Waco, Texas! Immerse yourself in the delightful union of regal living and a serene country atmosphere with this graciously grand Waco estate nestled in over 8 acres of pastoral tranquility. This inviting 4-bedroom, 4.5-bathroom Farm and Ranch home offers an unmatched fusion of spacious interiors, carefully designed exteriors, and captivating views. The oversized living room, warmed by a charming fireplace, is perfect for large gatherings or cozy winter evenings. A formal dining room echoes inviting sophistication for memorable soirées, while a multipurpose separate formal living room could easily be transformed into a dynamic game room for leisure hours. Convenience and privacy blend harmoniously in the home's intelligent design, with a grand primary suite on the first floor featuring its own cozy fireplace and a separate sitting area - a perfect sanctuary of relaxed opulence. Each primary owner enjoys their individual spacious bathroom and walk-in closet, making morning routines a breeze. A unique shoe room complements the suite, adding an exclusive touch of luxury. The upstairs area features three generously-sized bedrooms, with two full bathrooms. One of the bedrooms is designed as an additional primary suite, complete with an enclosed private deck - a perfect getaway spot for starlit evenings or sunlit breakfasts.There is also an expansive covered back patio off of the primary suite. This magnificent home extends its charm outdoors, with a thoughtfully designed ranch style exterior facade that perfectly fits its rustic, verdant surroundings. Parking needs are amply covered with a 2-car attached garage, an oversized 1-car detached garage with attached carport. Additional exterior features include a functional storage building for your outdoor equipment or seasonal items and a another separate workshop/garage, ideal for all your hobby projects or home-based business endeavors. The property also boasts a beautiful pond, enhancing the scenic appeal and opening opportunities for leisurely activities. Breathe in the serenity of expansive Texas landscapes and enjoy a life that epitomizes the perfect balance of luxury and nature. This property is waiting to share its unique story with new homeowners. Schedule your private showing today! Experience first-hand the charm of this elegant farm and ranch property in Waco - your own secluded slice of paradise in Texas!
$315,000
209 Santa Fe Drive Woodway, TX 76712
- Type:
- Single Family-Detached
- Sq.Ft.:
- 1,584
- Status:
- NEW LISTING
- Beds:
- 3
- Lot size:
- 0.34 Acres
- Year built:
- 1955
- Baths:
- 2.00
- MLS#:
- 222482
- Subdivision:
- Westwood Heights
ADDITIONAL INFORMATION
Location, location, location! This house is situated in the heart of Woodway and just minutes away from HEB, Hewitt Dr., Whitehall park, and all the other things you want to be conveniently close to. The home has a very functional floor plan; your living, kitchen, and dining area are all open to each other, and there is the perfect bay window at the front of the house for your Christmas tree! Not only is the house pleasing to the eye, but many things have been updated underneath the surface as well. A total remodel was done in 2018 with new floors in the kitchen and bathrooms, new appliances, fresh paint, new lighting, new AC & insulation, both bathroom re-models, and sewer line & pipes under the house replaced. You will love the re-finished hardwoods, the extra space in the garage for storage or a work area, the spacious backyard with gardening potential...you truly need to come see for yourself to appreciate this Woodway gem! Midway ISD!!
- Type:
- Single Family-Detached
- Sq.Ft.:
- 1,653
- Status:
- NEW LISTING
- Beds:
- 3
- Lot size:
- 0.34 Acres
- Year built:
- 1999
- Baths:
- 2.00
- MLS#:
- 222480
- Subdivision:
- Arrowhead Estates
ADDITIONAL INFORMATION
Step into this inviting residence nestled within the desirable Midway ISD. This beautiful 3 bedroom, 2 bathroom house offers 1,653 square feet of beautifully crafted living space. Upon entry, be greeted by the warm embrace of a well-maintained living space adorned with a charming fireplace, casting a cozy glow throughout. Large windows offer picturesque views of the lush backyard oasis, complete with a covered patio perfect for tranquil moments. The expansive kitchen boasts pristine cabinets, complemented by sleek countertops and stainless steel appliances. Adjacent, a delightful breakfast nook bathed in natural light from three windows invites leisurely dining amidst garden views. Enhancing functionality, the stainless steel sink features a convenient rack and cutting board, framed by corner windows overlooking the serene outdoor scenery. Retreat to the secluded primary suite, where a beautifully renovated walk-in shower and indulgent tub await relaxation. Thoughtfully designed closets and a water closet ensure privacy and convenience. On the opposite wing, two additional bedrooms share a full bathroom. The front-facing bedroom boasts vaulted ceilings, ideal for a home office, and ample closet space alongside generous natural light. Effortless lawn care is facilitated by a smart sprinkler system, equipped with remote management and sensor technology for efficient water usage. The garage offers ample storage with shelving, accommodating two vehicles comfortably. A designated rack simplifies trash bin organization, while a spacious attic provides extra storage. Additionally, the insulated garage door enhances energy efficiency
$330,000
126 Ashland Drive Woodway, TX 76712
- Type:
- Single Family-Detached
- Sq.Ft.:
- 1,540
- Status:
- NEW LISTING
- Beds:
- 3
- Lot size:
- 0.29 Acres
- Year built:
- 2005
- Baths:
- 2.00
- MLS#:
- 222464
- Subdivision:
- Western Hills
ADDITIONAL INFORMATION
Welcome home to a beautiful 3 bed, 2 bath home just outside of Waco in the desirable Speegleville neighborhood. Inside you will be greeted by a comfortable living room with an alluring stone wood burning fireplace and high ceilings. Prepare a home cooked meal and enjoy the open dining area. Two bedrooms and a full bathroom are on one side of the home and the master suite sits on the other side. Inside the master suite is a full bathroom with his and hers closets. Outside the home is a large metal shop with two roll up doors and a large ceiling fan with an additional storage building. Enjoy making memories with friends and family in the backyard around the firepit. This home is move-in ready with a brand new roof and updated septic system that has been freshly pumped. Make an appointment soon to see what this property has to offer you.
- Type:
- Single Family-Detached
- Sq.Ft.:
- 3,358
- Status:
- NEW LISTING
- Beds:
- 4
- Lot size:
- 0.32 Acres
- Year built:
- 1974
- Baths:
- 4.00
- MLS#:
- 222441
- Subdivision:
- River Run
ADDITIONAL INFORMATION
Welcome to 1233 Sleepy Hollow Road in Woodway, TX! Nestled in the heart of this charming community, this picturesque home is the epitome of comfort and tranquility. This 4 bedroom 3.5 bath home presents an opportunity to live in old Woodway in a spacious 3358sq.ft.(+/-) updated home. As you drive up to the property, you're greeted by a beautifully manicured lawn and lush landscaping, setting the tone for what lies beyond. Step inside, and you'll immediately feel a sense of warmth and coziness, thanks to the inviting interior and abundant natural light. The spacious living room is perfect for gatherings with friends and family, while the gourmet kitchen boasts granite countertops, stainless steel appliances, and ample storage space for all your culinary adventures. With a formal dining area and a cozy breakfast nook, there's plenty of room to enjoy meals together. The primary bedroom is a true retreat, featuring a luxurious ensuite bathroom providing the perfect place to unwind after a long day. Additional bedrooms offer flexibility for guests, home offices, or whatever your heart desires. Outside, the expansive backyard is an oasis of serenity, complete with a patio area ideal for dining and a lush green lawn perfect for outdoor activities or simply relaxing in the sunshine. Located in the sought-after Woodway community, this home offers the perfect blend of peaceful suburban living and convenience, with easy access to schools, parks, shopping, and dining. Don't miss your chance to make this dream home yours—schedule a showing today and experience the magic yourself!! With a wonderfully unique design!
$698,000
1605 Fabian Drive Waco, TX 76712
- Type:
- Single Family-Detached
- Sq.Ft.:
- 3,603
- Status:
- NEW LISTING
- Beds:
- 4
- Lot size:
- 0.53 Acres
- Year built:
- 2021
- Baths:
- 3.00
- MLS#:
- 222389
- Subdivision:
- Chapel Ridge
ADDITIONAL INFORMATION
This stunning 2-story home has everything you have been dreaming of with features that include 4 spacious bedrooms, an office, 3 bathrooms, and a versatile loft area that's just waiting to be transformed into the ultimate game room and media space! The moment you walk through the door, you're greeted by high ceilings and streams of natural light pouring in through walls of windows. When the sun goes down, the electric fireplace is the perfect spot to snuggle up and enjoy the warm glow. In the kitchen, you'll enjoy sleek stainless steel appliances, gorgeous quartzite countertops, and a pot filler right above the stove. The primary suite is a true retreat, complete with a luxurious bathroom featuring a separate tub and shower and a large walk-in closet with direct access to the laundry room. Complete with spray foam insulation, a large driveway with plenty of parking for guests, outlets in the eaves for holiday lights, and a generous cul-de-sac lot, this is a home that you will easily love for years and years to come!
- Type:
- Single Family-Detached
- Sq.Ft.:
- 2,431
- Status:
- NEW LISTING
- Beds:
- 4
- Lot size:
- 0.32 Acres
- Year built:
- 1976
- Baths:
- 3.00
- MLS#:
- 222434
- Subdivision:
- Knottingham Forest
ADDITIONAL INFORMATION
This charming family home sits on a spacious corner lot in the heart of Woodway off Estates Drive. Lovingly cared for by its original owners for decades, so much of its original detail and charm remain even after being fully remodeled with all new paint, carpet, tile, refinished hardwood floors, and new light fixtures throughout. This thoughtfully and tastefully designed home features four bedrooms (or 3 plus an office) and 2.5 baths. The kitchen has granite countertops, a double oven, and a built-in microwave, as well as a large dining area. The wood burning fireplace, refinished wood floors, and abundance of windows and natural light add to the charm of this single-level home which also features two large living areas, a two-car garage, and a sprinkler system. Enjoy the large front porch and entertain on the pergola-covered patio overlooking the over-sized backyard on a .32 acre lot filled with mature magnolia trees and oak trees. The beautifully landscaped front and back yards provide spaces for gardening, entertaining, or relaxing. This home is brimming with character and infused with charm!
- Type:
- Single Family-Detached
- Sq.Ft.:
- 2,041
- Status:
- NEW LISTING
- Beds:
- 3
- Lot size:
- 0.2 Acres
- Year built:
- 2006
- Baths:
- 2.00
- MLS#:
- 222373
- Subdivision:
- Badger Ranch
ADDITIONAL INFORMATION
Step into luxury living in the sought-after Badger Ranch subdivision with this impeccable patio home. With a blend of elegance and functionality, this residence is a true gem. The spacious living area features wood floors and a cozy stone corner fireplace, perfect for gatherings or quiet evenings in. Adjacent is the open-concept kitchen, adorned with granite counters, a gas cooktop, and a striking copper sink. A breakfast bar adds convenience, while the nearby dining areas offer ample space for entertaining. The primary bedroom is the ultimate retreat, with an ensuite bathroom featuring a deep soaking tub, separate shower, and an unbelievably spacious walk-in closet. Two additional large bedrooms, flooded with natural light, provide comfort and privacy. Storage is abundant throughout the home, with three pantries, a large laundry room, and an oversized garage offering plenty of space for organization. You'll appreciate upgrades throughout, such as warm wood flooring, heavy crown mouldings, and recessed lighting. In the backyard, you'll discover lush landscaping with mature trees, a large covered porch, and a separate patio by beautiful raised garden beds—a perfect haven for outdoor enjoyment. Residents of Badger Ranch enjoy access to an array of amenities, including tennis courts, a community pool and clubhouse, two central lakes for catch and release fishing, and a nature trail leading to public land along the South Bosque River. Don't miss your chance to experience luxury living in this prime location, just steps away from the South Bosque Elementary School and The Outlook, with its dining and wellness offerings. Make this your forever home today!
- Type:
- Other
- Sq.Ft.:
- 2,578
- Status:
- NEW LISTING
- Beds:
- 3
- Lot size:
- 0.45 Acres
- Year built:
- 1963
- Baths:
- 2.00
- MLS#:
- 222413
- Subdivision:
- Southwood
ADDITIONAL INFORMATION
Nestled in the peaceful Midway ISD area, this immaculate home offers a tranquil oasis for comfortable living. With 3 bedrooms, 2 baths, and a roomy 2-car garage, this spacious 2,578 square foot residence blends modern convenience with timeless allure. Step inside to discover a carefully tended interior, boasting brand-new windows throughout, accompanied by a warranty for your peace of mind. Installed less than a year ago, the central unit ensures year-round comfort, while a charming fireplace infuses the living space with cozy warmth. Entertain effortlessly in the flowing layout, which seamlessly merges the living room, kitchen, and dining area. The well-appointed kitchen features a double oven and dishwasher, catering to both functionality and versatility for your culinary endeavors. Begin your day with serene mornings in the sunroom, offering idyllic garden views and abundant natural light. A formal living room sets the stage for elegant gatherings, while a separate laundry room adds convenience to your daily routines. Outside, the expansive yard provides ample space for outdoor pursuits and gardening, complemented by a convenient storage unit. Situated in a tranquil neighborhood, this home offers a peaceful retreat from the bustle of urban life. Meticulously maintained and brimming with original charm, this residence is in flawless condition and awaits its new owners with open arms. Don't let this opportunity slip away—reach out to your agent today before this gem is claimed!
$349,900
10701 Hiawatha Drive Waco, TX 76712
- Type:
- Single Family-Detached
- Sq.Ft.:
- 2,458
- Status:
- NEW LISTING
- Beds:
- 3
- Lot size:
- 0.4 Acres
- Year built:
- 1978
- Baths:
- 2.00
- MLS#:
- 222386
- Subdivision:
- Arrowhead Estates
ADDITIONAL INFORMATION
Wonderful 3BR/2BA home on corner lot in Midway ISD. This home features two living areas, large dining area with built in buffet and updated kitchen. One living area has vinyl plank flooring and wood burning fireplace and is open to dining area. Second living is a wonderful bonus room for office, game room or extra bedroom. Beautiful kitchen has been updated with quartz counter tops, built in cook top, built in oven, dishwasher, microwave, refrigerator and pantry. Large laundry room with freezer space. Sprinkler system in front yard. Large privacy fenced backyard with side double gate access open to additional driveway parking. Two car, side entry carport. Nice 20x12 workshop with electricity. $349,900
$399,900
9120 Monarch Drive Woodway, TX 76712
- Type:
- Single Family-Detached
- Sq.Ft.:
- 2,551
- Status:
- NEW LISTING
- Beds:
- 4
- Lot size:
- 0.23 Acres
- Year built:
- 2003
- Baths:
- 2.00
- MLS#:
- 222379
- Subdivision:
- Western Ridge Estates
ADDITIONAL INFORMATION
Beautiful Home in the established Western Ridge Estates!! This home is located in the top rated Midway ISD, just minutes from schools, hospitals, and stores!! It features 4 bedrooms/ 2 baths, 2511 sqft, the living room is very spacious and opens to a formal dining room and kitchen with eat-at bar, island, pantry, plenty of cabinet space, plus additional dining area, the master bedroom is isolated with its own bathroom featuring a large whirlpool tub, walk-in shower, dual vanities, and a large walk-in closet. The laundry room is off the two car garage and has a sink and extra storage, there is also an additional small office nook, the backyard is completely fenced and features a covered patio.
$527,000
768 Elmwood Drive Woodway, TX 76712
- Type:
- Single Family-Detached
- Sq.Ft.:
- 2,920
- Status:
- NEW LISTING
- Beds:
- 4
- Lot size:
- 2.8 Acres
- Year built:
- 1963
- Baths:
- 3.00
- MLS#:
- 222362
- Subdivision:
- Western Hills
ADDITIONAL INFORMATION
Beautiful Stone Farmhouse with approximately 2.5 acres, pole barn and chicken coop is begging for a beginner or advanced homesteader! Recently updated with beautiful gray and white, low-maintenance finishes and black farmhouse accents, perfect for active lifestyle with constant coming-and-goings. Extra large office/flex space for home based business with its own exterior door. Hand crafted with by local general contractor who intended the space to be his personal home has too much time and money invested to keep! Extra land is available to expand the farm if needed. Property can be divided if looking for a more affordable investment without sacrificing functionality. Located in the Speegleville area just a bike ride from Midway's Speegleville elementary. Enjoy quick access to the lake and marina and feed store. Groceries at HEB are just 12 minutes in to town across the twin bridges, and more shopping within 15 minutes.
$289,900
243 Weldon Dr Woodway, TX 76712
- Type:
- Single Family
- Sq.Ft.:
- 2,211
- Status:
- NEW LISTING
- Beds:
- 3
- Lot size:
- 0.35 Acres
- Year built:
- 1974
- Baths:
- 3.00
- MLS#:
- 6198707
- Subdivision:
- Brettwood
ADDITIONAL INFORMATION
Beautiful home in a small secluded community. This property sits on a very nice size lot with a well manicured lawn and a spacious wooden storage shed. With 3 bedrooms, 3 bathrooms and a converted 2nd living area giving you approximately 2,211 sqft of useful living space. This home is a must see and the community is charming and peaceful. The perfect home to raise a family.
- Type:
- Single Family-Detached
- Sq.Ft.:
- 4,206
- Status:
- Active
- Beds:
- 3
- Lot size:
- 1.98 Acres
- Year built:
- 1989
- Baths:
- 4.00
- MLS#:
- 222340
- Subdivision:
- George Robert
ADDITIONAL INFORMATION
One of the best hidden gems in Waco. Built meticulously by engineered hand-crafted construction, this amazing home can now be yours. Out of the city limits but just minutes from town in the highly sought after Midway ISD. The backyard is your very own park, the shop is a wood craftsman’s dream, the location doesn’t get better, and the unfinished apartment is yours to make your own. This home is a rare gem and has had only one owner. Get excited to make this home your own, the bones are as solid as they come. The attic space is like no other including a lift station to automatically bring your stored goods up to the top without having to carry them yourself. You can see the well executed and thought out craftsmanship throughout the entire house. They don’t make them like this anymore. Happy for whoever gets to call this home.
$449,900
11 Stonewood Court Woodway, TX 76712
- Type:
- Single Family-Detached
- Sq.Ft.:
- 2,042
- Status:
- Active
- Beds:
- 4
- Lot size:
- 0.18 Acres
- Year built:
- 2009
- Baths:
- 2.00
- MLS#:
- 222263
- Subdivision:
- Lake Forest Addition Ph 1
ADDITIONAL INFORMATION
Lovely 4BR/2BA Austin Stone home in desirable Lake Forrest Addition of Woodway. This beautiful home features computer nook area with shelving and desk, hard wood floors, crown molding and recessed lighting. Large living area has wood burning fireplace, tray ceiling and is open to dining. Kitchen features granite counters, stainless appliances, pantry and large breakfast area. Isolated primary suite with nice primary bath with granite counters, dual vanity, separate tub and shower. Privacy fenced backyard with covered patio and swim spa pool. Exterior features gutters, sprinkler system and landscaping. Two car garage. Close to shopping, grocery store, hospitals and the Carleen Bright Arboretum. $449,900
$435,000
504 Wayne Drive Woodway, TX 76712
- Type:
- Single Family-Detached
- Sq.Ft.:
- 2,808
- Status:
- Active
- Beds:
- 4
- Lot size:
- 0.34 Acres
- Year built:
- 1959
- Baths:
- 3.00
- MLS#:
- 222321
- Subdivision:
- Midway Hills
ADDITIONAL INFORMATION
JUST LISTED~ Mid Century home nestled in the heart of Woodway! This 4 bedroom, 3 bathroom home includes 2 spacious living spaces with a beautiful brick fireplace as the focal point in each space! The kitchen flows into the family livingroom and dining room making it perfect for entertaining. The option to have two master suites makes this home a stand out! The home sits on an oversized lot with mature trees, has a covered patio perfect for entertaining guests and enjoying the outdoors! The location is excellent! A few blocks from Woodway Elementary and minutes from your local grocery store, coffee shop, and restaurants make this home a MUST-SEE!! BONUS~ $50K + in major upgrades including plumbing, electrical , flooring, and foundation!!
$289,900
243 Weldon Drive Woodway, TX 76712
- Type:
- Single Family-Detached
- Sq.Ft.:
- 2,211
- Status:
- Active
- Beds:
- 3
- Lot size:
- 0.35 Acres
- Year built:
- 1974
- Baths:
- 3.00
- MLS#:
- 222286
- Subdivision:
- Brettwood
ADDITIONAL INFORMATION
Beautiful home in a small secluded community. This property sits on a very nice size lot with a well manicured lawn and a spacious wooden storage shed. With 3 bedrooms, 3 bathrooms and a converted 2nd living area giving you approximately 2,211 sqft of useful living space. This home is a must see and the community is charming and peaceful. The perfect home to raise a family.
$499,500
303 Chamberly Road Woodway, TX 76712
- Type:
- Other
- Sq.Ft.:
- 2,809
- Status:
- Active
- Beds:
- 4
- Lot size:
- 0.31 Acres
- Year built:
- 2006
- Baths:
- 3.00
- MLS#:
- 222328
- Subdivision:
- Village At Kings Row
ADDITIONAL INFORMATION
Bright, open charmer in the highly sought after Twin Rivers neighborhood. You'll appreciate that the home is located at the beginning of a cul-du-sac and entering into the extra long and spacious foyer, enjoy a private guest suite with its own bathroom immediately to the left. The formal dining room has unique touches such as built in, and lit, niches in each corner of the room, as well as an uplit ceiling cove, updated with contemporary and fresh lighting. Kitchen, living room, and a wonderfully cheery breakfast area center around the fireplace and built in shelving. Two additional spacious bedrooms and a hall bathroom complete the secondary bedrooms. And the hobby room could be a perfect place for a private office to isolate and take those zoom calls free from distraction. The primary suite is spacious, bright and lovely. This home also offers additional space with an enclosed back porch area which is a great game room, play room, library, office...countless uses for the bonus extra space. And top it all off with an extra roomy back yard to enjoy outdoor spaces. Twin Rivers is an amenity rich community offering a club house, pool, tennis and pickleball courts, a shaded playground and a beautiful central pond with fountains and walking trail, plus sidewalks throughout the whole community. Not to mention its proximity to Bear Ridge golf course. This is the perfect place to live the lifestyle and call home.

Listings courtesy of ACTRIS MLS as distributed by MLS GRID, based on information submitted to the MLS GRID as of {{last updated}}.. All data is obtained from various sources and may not have been verified by broker or MLS GRID. Supplied Open House Information is subject to change without notice. All information should be independently reviewed and verified for accuracy. Properties may or may not be listed by the office/agent presenting the information. The Digital Millennium Copyright Act of 1998, 17 U.S.C. § 512 (the “DMCA”) provides recourse for copyright owners who believe that material appearing on the Internet infringes their rights under U.S. copyright law. If you believe in good faith that any content or material made available in connection with our website or services infringes your copyright, you (or your agent) may send us a notice requesting that the content or material be removed, or access to it blocked. Notices must be sent in writing by email to DMCAnotice@MLSGrid.com. The DMCA requires that your notice of alleged copyright infringement include the following information: (1) description of the copyrighted work that is the subject of claimed infringement; (2) description of the alleged infringing content and information sufficient to permit us to locate the content; (3) contact information for you, including your address, telephone number and email address; (4) a statement by you that you have a good faith belief that the content in the manner complained of is not authorized by the copyright owner, or its agent, or by the operation of any law; (5) a statement by you, signed under penalty of perjury, that the information in the notification is accurate and that you have the authority to enforce the copyrights that are claimed to be infringed; and (6) a physical or electronic signature of the copyright owner or a person authorized to act on the copyright owner’s behalf. Failure to include all of the above information may result in the delay of the processing of your complaint.
Woodway Real Estate
The median home value in Woodway, TX is $122,200. This is lower than the county median home value of $142,600. The national median home value is $219,700. The average price of homes sold in Woodway, TX is $122,200. Approximately 40.19% of Woodway homes are owned, compared to 48.67% rented, while 11.14% are vacant. Woodway real estate listings include condos, townhomes, and single family homes for sale. Commercial properties are also available. If you see a property you’re interested in, contact a Woodway real estate agent to arrange a tour today!
Woodway, Texas 76712 has a population of 131,996. Woodway 76712 is less family-centric than the surrounding county with 28.02% of the households containing married families with children. The county average for households married with children is 30.68%.
The median household income in Woodway, Texas 76712 is $36,004. The median household income for the surrounding county is $46,262 compared to the national median of $57,652. The median age of people living in Woodway 76712 is 28.6 years.
Woodway Weather
The average high temperature in July is 95.4 degrees, with an average low temperature in January of 35.1 degrees. The average rainfall is approximately 36.2 inches per year, with 0.2 inches of snow per year.
