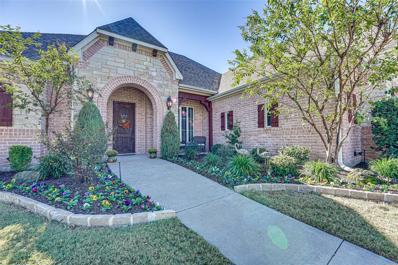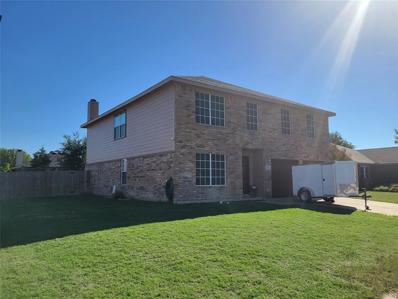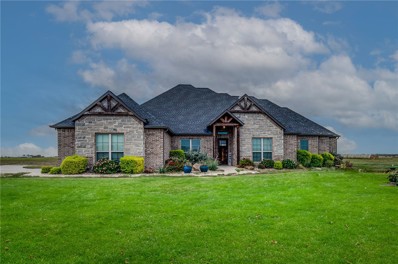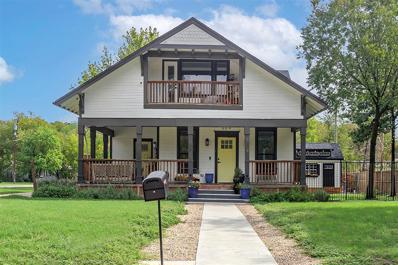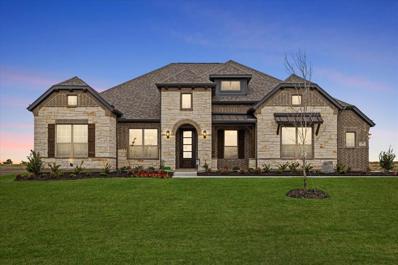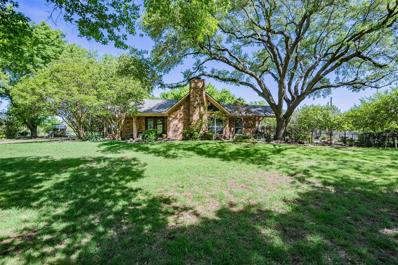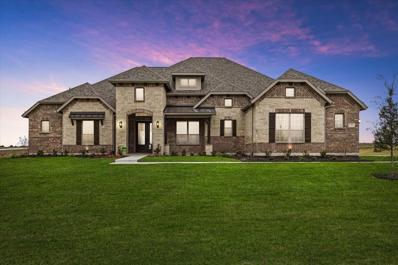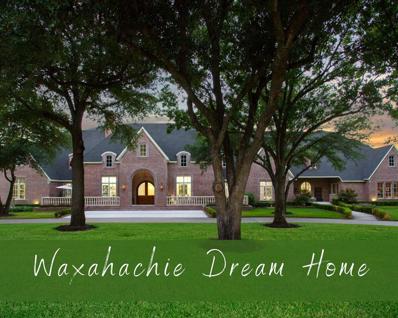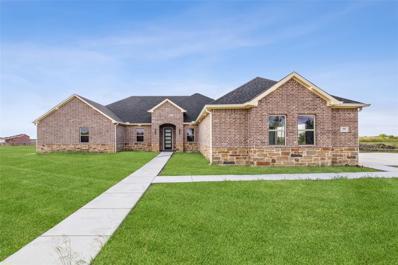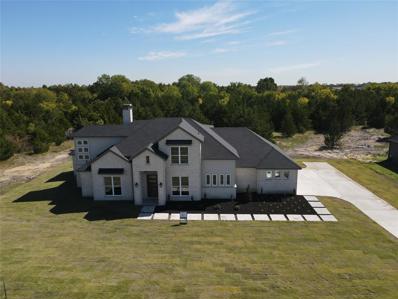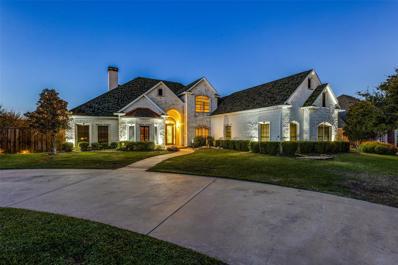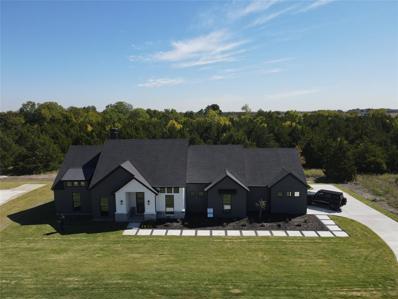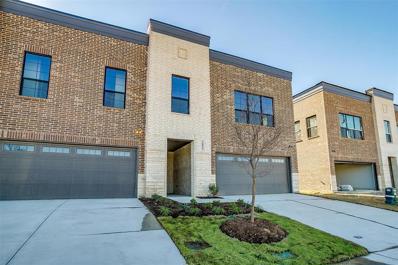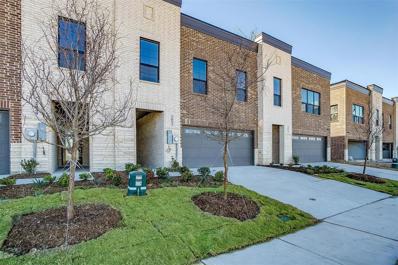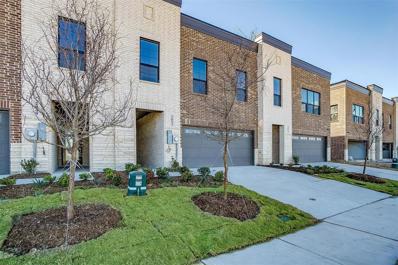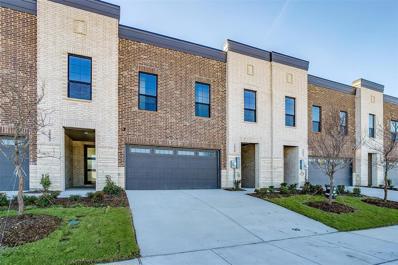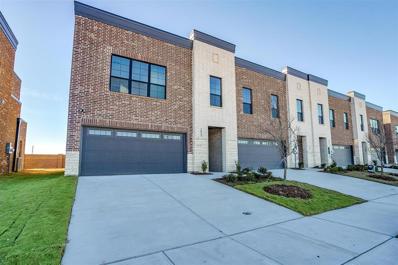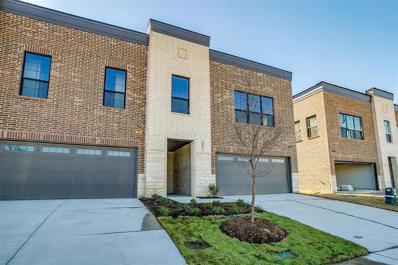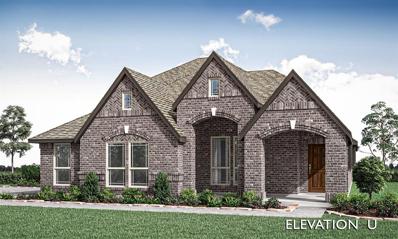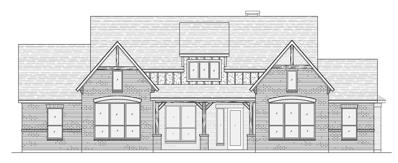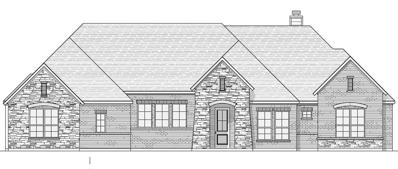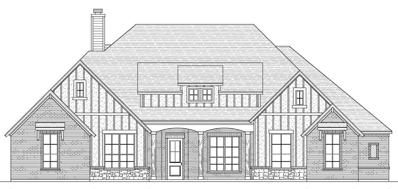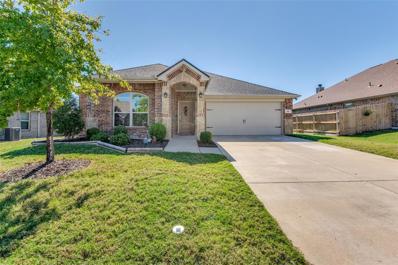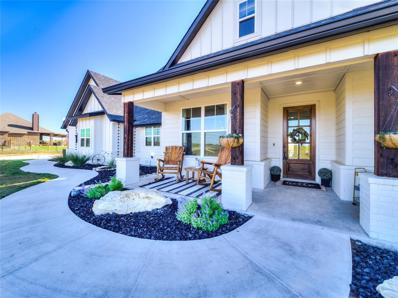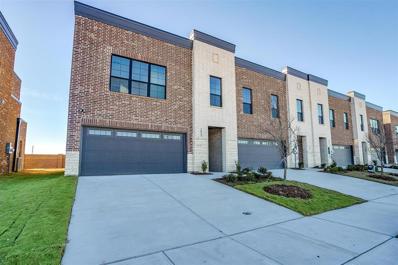Waxahachie TX Homes for Sale
- Type:
- Single Family
- Sq.Ft.:
- 3,129
- Status:
- Active
- Beds:
- 3
- Lot size:
- 0.32 Acres
- Year built:
- 2015
- Baths:
- 2.00
- MLS#:
- 20467417
- Subdivision:
- Estates Of Garden Valley
ADDITIONAL INFORMATION
This beautiful home has reentered the market just in time for prime swimming weather. Welcome to this exquisite three-bedroom, two-bath home nestled in a prestigious gated community. Discover an inviting open-concept living space. The centerpiece of the living room is a stunning Austin stone fireplace, providing warmth and charm. Natural light floods through large windows, accentuating the seamless flow between the living, dining, and kitchen areas. Step outside into a spacious backyard retreat with a sparkling pool. Main area includes a climate-controlled 286-square-foot walk-up attic, per Ellis County Appraisal District. With a three-car garage, parking is never a concern. As an added bonus, residents of this exclusive community have access to a private pond, enhancing the overall sense of tranquility and luxury.
- Type:
- Single Family
- Sq.Ft.:
- 2,973
- Status:
- Active
- Beds:
- 4
- Lot size:
- 0.21 Acres
- Year built:
- 2007
- Baths:
- 2.00
- MLS#:
- 20467457
- Subdivision:
- Mustang Creek Ph I
ADDITIONAL INFORMATION
NO HOA on a large corner lot in highly sought after WISD! 4 bedroom 2 bath with flex space upstairs to be used as another living room, game room, study room etc. Plenty of space for the family and friends. Living room has a fireplace. Outside wood recently painted along with the garage doors and wood replaced on chimney. New flooring in primary bath & 2nd bath with new fixtures. New back door. Easy access to schools, shopping & highways. Professional pics to be uploaded Tuesday or Wednesday.
$1,197,000
430 Forreston Road Waxahachie, TX 75165
- Type:
- Farm
- Sq.Ft.:
- 3,248
- Status:
- Active
- Beds:
- 4
- Lot size:
- 12.96 Acres
- Year built:
- 2020
- Baths:
- 4.00
- MLS#:
- 218954
- Subdivision:
- Other
ADDITIONAL INFORMATION
$10,000 Buyers concessions for executed contract by 4-30-2024. COUNTRY LIVING is calling your name! Surrounded by beautiful homes and open pastures, this stunner definitely has the IT factor. Meticulously thought-out floor plan that takes you from open spacious living and kitchen areas to media and guest bedrooms on one side of the house to a generous master suite on the other side. A nice sized office space just as you walk through your front door, perfect for work or craft space. Stroll through the backdoor to your breathtaking pool overlooking your almost 13 acres of pure paradise!
- Type:
- Single Family
- Sq.Ft.:
- 2,366
- Status:
- Active
- Beds:
- 4
- Lot size:
- 0.22 Acres
- Year built:
- 1932
- Baths:
- 3.00
- MLS#:
- 20466604
- Subdivision:
- Cerf
ADDITIONAL INFORMATION
You will love this charming home updated home with elegant finishes situated on a large corner lot. There's plenty of space to relax on the wrap around spacious front porch. Gorgeous original hardwood floors grace most areas except for the primary bedroom. The dining room features a built-in china cabinet. This floorplan is very open for the age of this home. The kitchen has modern cabinetry and hardwood, gorgeous granite countertops with a subway tile backsplash and updated appliances. There's a flex room that can be used as an office or secondary living space with it's own private entrance. The primary bedroom is located on the first floor and has a completely updated bathroom sure to please. The other secondary bedrooms are located on the second floor and share a nook for another flex space. Updates include the roof, HVAC, windows, plumbing and electrical. There's a 12x8x12 storage shed. Hot tub, washer and dryer to remain.
$779,750
50 Hunter Pass Waxahachie, TX 75165
- Type:
- Single Family
- Sq.Ft.:
- 3,437
- Status:
- Active
- Beds:
- 4
- Lot size:
- 1 Acres
- Year built:
- 2023
- Baths:
- 4.00
- MLS#:
- 20466277
- Subdivision:
- Lakeway Estates
ADDITIONAL INFORMATION
New construction by Chesmar Homes Homes. MLS#20466277. This open concept home features 4 bedrooms, 3.5 baths, a study and game room with a 3 car garage and huge backyard. The family room features a gas fireplace and triple luxury panel sliding glass doors leading to a large back patio with a second fireplace! The primary suite offers expansive windows, dual vanities, a free-standing tub, and a large walk-in shower. The kitchen boasts a Cafe double convection oven, Cafe gas culinary cooktop, quartz countertops, and white site-finished custom wood cabinets. Huge backyard with 2 tankless water heaters, 500 gallon propane tank and incredible energy efficiency. Ready Now!
- Type:
- Single Family
- Sq.Ft.:
- 2,196
- Status:
- Active
- Beds:
- 3
- Lot size:
- 1.08 Acres
- Year built:
- 1976
- Baths:
- 3.00
- MLS#:
- 20465195
- Subdivision:
- Lakebreeze Estate
ADDITIONAL INFORMATION
Just in time for the holidays- a gorgeous 3 bedroom, 2.5 bath custom home that boasts tons of character & charm at Lake Waxahachie! You will fall in love with the natural light, storage, pool, detached shop & back yard. The spacious living room has a vaulted ceiling with cedar beams & wood accents, along with a wood burning fireplace. There is a courtyard off the living area with pergola! A hall bath is ideal for guests to use. Open concept kitchen & dining area with great counter space & a double oven. The dining area has useful built ins. The side porch-deck off the dining area is a perfect area to cookout & enjoy the pool with family & friends. Split bedroom arrangement. Spacious owner's retreat that is large enough to have a sitting area. Master bath has 2 sinks, jetted tub, separate shower, & linen storage. Storage-craft room-home office-flex space in garage has HVAC. Detached shop with electric. Hot water heater replaced 2021-roof replaced October 2023. Fenced back yard.
$799,550
54 Hunter Pass Waxahachie, TX 75165
- Type:
- Single Family
- Sq.Ft.:
- 3,480
- Status:
- Active
- Beds:
- 4
- Lot size:
- 1 Acres
- Year built:
- 2023
- Baths:
- 4.00
- MLS#:
- 20464955
- Subdivision:
- Lakeway Estates
ADDITIONAL INFORMATION
Move in ready! New construction by Chesmar Homes Homes. MLS#20464955. This magnificent single-story home features 4 bedrooms, 3.5 baths, a study, and a game room with a 3 car garage. The open-concept home features a gas fireplace and 3-panel custom sliding glass doors leading to a large back patio with a second fireplace to entertain your guests! The owner's suite has a private door to the backyard, dual vanities, a free-standing tub, and a large walk-in shower. The kitchen boasts a Cafe double convection oven, a Cafe gas culinary cooktop, quartz countertops, and white site-finished custom wood cabinets. Huge backyard with 2 tankless water heaters, a 500-gallon propane tank, and incredible energy efficiency.
$10,000,000
400 Victorian Drive Waxahachie, TX 75165
- Type:
- Single Family
- Sq.Ft.:
- 22,000
- Status:
- Active
- Beds:
- 6
- Lot size:
- 5.17 Acres
- Year built:
- 2022
- Baths:
- 9.00
- MLS#:
- 20454983
- Subdivision:
- Spring Creek Crossing 5.171 Ac
ADDITIONAL INFORMATION
Luxury estate, perfectly perched on a tree lined 5-acre estate complete with stocked pond and 2800 SF guest house. Meticulously designed with family & work life balance in mind, this newly constructed home redefines opulent living with premium energy efficient craftsmanship and uber attention to detail. Features include grand office with separate entrance, 6 very large bedrooms featuring lavish ensuite baths and spacious walk-in closets, 800-bottle wine room, craft and music rooms, game and theater spaces, and a pool room complete with a fireplace and kitchenette, every aspect of this home exudes sophistication. The crown jewel is the 65,000-gallon indoor pool, alongside a gym with a sauna, and a gourmet kitchen with stainless steel appliances that opens seamlessly to the pool area. Additional highlights include formal living and dining spaces, climate controlled 4-car garage + RV garage, safe room, and space for elevator.
$975,000
350 Farrar Road Waxahachie, TX 75165
- Type:
- Single Family
- Sq.Ft.:
- 3,597
- Status:
- Active
- Beds:
- 5
- Lot size:
- 1.3 Acres
- Year built:
- 2023
- Baths:
- 5.00
- MLS#:
- 20442709
- Subdivision:
- Phan Addition
ADDITIONAL INFORMATION
Peaceful living 30 minutes from Dallas.Custom energy efficient, modern, 1 story, open concept on 1.3 acres,5 BDRM, 4.1BTH, STDY & G-rm.Family rm w- electric firplc & views of backyard. NO HOA or deed restrictions. Optional WAXA schools.Every detail has been thought of. Knotty Alder Cbnts throughout, Ktchn w-LG SS appliances,island, trash,pot & utensil roll-out drawers. Crown moulding, WD flrs, solid core doors, WIC w-blt-in shelves & 3 levels of storage.Recessed lighting, ceiling FNS,Decked attic w- dual access, dual-zone Carrier AC. Blown-in insulation.Finished 3 car garage w- 3 EV ports, utility & storage rms. 3500 PSI Foundation anchored w- 40 steel reinforced piers 12 ft deep.Complete brick & stone exterior. Septic tank, propane gas c-top, tankless H20 htr & furnace. Above-ground plumbing, brand-name faucets & locks. Granite counters in Kitchen & Baths. Huge amounts of insulation reduces ht & cooling costs. Sprinkler drip line for foundation protection. 1-2-10 Home Warranty.
- Type:
- Single Family
- Sq.Ft.:
- 3,031
- Status:
- Active
- Beds:
- 4
- Lot size:
- 1.04 Acres
- Year built:
- 2023
- Baths:
- 3.00
- MLS#:
- 20459780
- Subdivision:
- Estates Of Hidden Creek
ADDITIONAL INFORMATION
Newly constructed 2 story traditional home in the exclusive Estates of Hidden Creek. One acre plus treed lot. This home incorporates a spacious and open floor plan with many custom features. First floor office opening to foyer. Large game room upstairs adjoining two bedrooms. Master and one secondary bedroom located on first floor. Attractive beams and wood burning fireplace in living room. Custom cabinets and accent walls create a true custom home. Large center island perfect for family gatherings. Other plans available or bring you own ideas that can be incorporated on any of the other available lots.
- Type:
- Single Family
- Sq.Ft.:
- 4,360
- Status:
- Active
- Beds:
- 3
- Lot size:
- 0.6 Acres
- Year built:
- 2006
- Baths:
- 5.00
- MLS#:
- 20458546
- Subdivision:
- Glen Highlands
ADDITIONAL INFORMATION
Welcome home to this entertainers dream custom property with pool in Midlothian ISD. Exceedingly well maintained home on a large corner lot in highly desired gated subdivision of Glen Highlands. Grand entrance foyer flows into a stunning floor to ceiling window overlooking beautiful backyard. Spacious covered patio overlooks pool with water feature, gazebo, and over a half acre private yard. Executive office with wall of wood cased built ins provide the upmost elegance. Gorgeous crown moldings and custom blinds. Kitchen is in the heart of this open floor plan home. Primary bedroom has fireplace and ensuite, with large cedar closet. All 3 bedrooms have private baths providing for multi generational living. 2 powder baths, one downstairs and one off media and game room upstairs. Property has a ton of upgrades including privacy fence, patio and deck, garage floor, solar screens, just to name a few. No expense was spared on this sprawling estate. No city taxes, hurry, wont last long!
- Type:
- Single Family
- Sq.Ft.:
- 2,693
- Status:
- Active
- Beds:
- 4
- Lot size:
- 1.05 Acres
- Year built:
- 2023
- Baths:
- 3.00
- MLS#:
- 20459517
- Subdivision:
- Estates Of Hidden Creek
ADDITIONAL INFORMATION
New construction to be completed late November in the exclusive Estates of Hidden Creek. One acre plus treed lot. This home incorporates an open floor plan with many custom features. Great lay out for entertaining. Open concept with 12 foot ceilings and decorative beams in living area. Custom cabinets and accent walls create a true custom home. Large center island perfect for family gatherings. Construction by Maxwell Custom Homes. Other plans available or bring you own ideas that can be incorporated on any of the other available lots. One secondary bedroom is oversized so could easily be used as a game room.
- Type:
- Townhouse
- Sq.Ft.:
- 1,544
- Status:
- Active
- Beds:
- 3
- Lot size:
- 0.05 Acres
- Year built:
- 2023
- Baths:
- 3.00
- MLS#:
- 20450869
- Subdivision:
- Villaggio
ADDITIONAL INFORMATION
This gorgeous 2-story townhome offers an open concept kitchen, living, dining and powder bath downstairs. Perfect for entertaining friends and family for those special occasions. Upstairs you will find the 3 bedrooms and two baths. This home has brick and stone on the exterior, and a front entry 2-car garage. Designer selections include granite kitchen countertops, custom painted cabinets, designer kitchen backsplash, luxury vinyl plank flooring, beautiful tile selections, and more! Make an appointment to come see this home today.
- Type:
- Townhouse
- Sq.Ft.:
- 1,646
- Status:
- Active
- Beds:
- 3
- Lot size:
- 0.05 Acres
- Year built:
- 2023
- Baths:
- 3.00
- MLS#:
- 20450863
- Subdivision:
- Villaggio
ADDITIONAL INFORMATION
This beautiful 2-story townhome offers an open concept kitchen and family room downstairs. Upstairs you will find all 3 bedrooms including a spacious primary bedroom and bath. Brick and stone on the exterior, and a front entry 2-car garage. Upgrades include granite kitchen countertops, custom painted cabinets, designer kitchen backsplash, luxury vinyl plank flooring, tile in bath areas and more! Come check it out today.
- Type:
- Townhouse
- Sq.Ft.:
- 1,646
- Status:
- Active
- Beds:
- 3
- Lot size:
- 0.05 Acres
- Year built:
- 2023
- Baths:
- 3.00
- MLS#:
- 20450860
- Subdivision:
- Villaggio
ADDITIONAL INFORMATION
Brenham This beautiful 2-story townhome offers an open concept kitchen and family room downstairs. Upstairs you will find all 3 bedrooms including a spacious primary bedroom and bath. Brick and stone on the exterior, and a front entry 2-car garage. Upgrades include granite kitchen countertops, custom painted cabinets, designer kitchen backsplash, luxury vinyl plank flooring, tile in bath areas and more! Come check it out today.
- Type:
- Townhouse
- Sq.Ft.:
- 1,647
- Status:
- Active
- Beds:
- 3
- Lot size:
- 0.06 Acres
- Year built:
- 2023
- Baths:
- 3.00
- MLS#:
- 20450847
- Subdivision:
- Villaggio
ADDITIONAL INFORMATION
This beautiful 2-story townhome offers an open concept kitchen and family room downstairs. Upstairs you will find all 3 bedrooms including a cozy primary bedroom and bath. Brick and stone on the exterior, and a front entry 2-car garage. Upgrades include granite kitchen countertops, custom painted cabinets, designer kitchen backsplash, luxury vinyl plank flooring, tile in bath areas and more! Come check it out today.
- Type:
- Townhouse
- Sq.Ft.:
- 1,544
- Status:
- Active
- Beds:
- 3
- Lot size:
- 0.06 Acres
- Year built:
- 2023
- Baths:
- 3.00
- MLS#:
- 20450838
- Subdivision:
- Villaggio
ADDITIONAL INFORMATION
This gorgeous 2-story townhome offers an open concept kitchen, living, dining and powder bath downstairs. Perfect for entertaining friends and family for those special occasions. Upstairs you will find the 3 bedrooms and two baths. This home has brick and stone on the exterior, and a front entry 2-car garage. Designer selections include granite kitchen countertops, custom painted cabinets, designer kitchen backsplash, luxury vinyl plank flooring, beautiful tile selections, and more! Make an appointment to come see this home today.
- Type:
- Townhouse
- Sq.Ft.:
- 1,544
- Status:
- Active
- Beds:
- 3
- Lot size:
- 0.07 Acres
- Year built:
- 2023
- Baths:
- 3.00
- MLS#:
- 20450903
- Subdivision:
- Villaggio
ADDITIONAL INFORMATION
This gorgeous 2-story townhome offers an open concept kitchen, living, dining and powder bath downstairs. Perfect for entertaining friends and family for those special occasions. Upstairs you will find the 3 bedrooms and two baths. This home has brick and stone on the exterior, and a front entry 2-car garage. Designer selections include granite kitchen countertops, custom painted cabinets, designer kitchen backsplash, luxury vinyl plank flooring, beautiful tile selections, and more! Make an appointment to come see this home today.
- Type:
- Single Family
- Sq.Ft.:
- 2,333
- Status:
- Active
- Beds:
- 4
- Lot size:
- 0.23 Acres
- Year built:
- 2023
- Baths:
- 3.00
- MLS#:
- 20456976
- Subdivision:
- Sunrise At Garden Valley
ADDITIONAL INFORMATION
Dogwood III from Bloomfield under construction, est. complete MAY 2024! This plan is known for it's massive front porch and the bright, open living space with a vaulted ceiling and overlook at the upstairs Game Room. This home is built with a side entry garage on a corner homesite that's close to the community park & green spaces. Primary Suite + 2 bdrms found downstairs, with Bdrm 4 and Bath 3 privately located on the 2nd floor. Wood flooring can be found in the common areas downstairs, while the heart of the home is the island kitchen equipped with sparkling quartz countertops and SS appliances. A modern Tile Fireplace and media nook gives you the perfect set up in the Family Room, plus large Low-E windows line the entire space filling it with natural light. Other exciting features include a built-in desk upstairs for a study spot or dry bar, garage door upgraded to stained cedar, a custom 8' front door included, and there's a separate laundry room. Reach out to Bloomfield today!
$587,990
154 Aria Drive Waxahachie, TX 75165
- Type:
- Single Family
- Sq.Ft.:
- 2,566
- Status:
- Active
- Beds:
- 4
- Lot size:
- 1.04 Acres
- Year built:
- 2024
- Baths:
- 2.00
- MLS#:
- 20453635
- Subdivision:
- Tuscan Estates
ADDITIONAL INFORMATION
THIS BEAUTIFUL CUSTOM MODERN FARMHOUSE AWAITS FOR YOU! Featuring The Aubrey Floorplan, 4 bedrooms, 2 bathrooms, tray ceilings throughout the home, including in the Gameroom, Study, Kitchen and all of the Secondary Bedrooms. You will find vaulted ceilings in the Foyer and Family Room. Oversized, covered rear patio. Gas Stove, Tankless water heater and a gas starter for the wood-burning fireplace. Situated on over an acre in the desirable Tuscan Estates, Waxahachie ISD! Call builder to see what their current incentive is. Must use Cornerstone mortgage to receive incentive.
$795,990
125 Aiden Drive Waxahachie, TX 75165
- Type:
- Single Family
- Sq.Ft.:
- 3,028
- Status:
- Active
- Beds:
- 4
- Lot size:
- 1 Acres
- Year built:
- 2024
- Baths:
- 3.00
- MLS#:
- 20453522
- Subdivision:
- Tuscan Estates
ADDITIONAL INFORMATION
DREAMY CUSTOM MODERN FARMHOUSE in the desirable Tuescan Estates Addition! This Avery Floor Plan is situated on 1 acre and is visually captivating with tray ceilings throughout the home, including in the Gameroom, Study, Kitchen and all of the Secondary Bedrooms. You will find vaulted ceilings in the Master Bedroom and Family Room extending to the oversized, covered rear patio. Gas Stove, Tankless water heater and a gas starter for the wood-burning fireplace. Come call this beauty yours today before it's gone! Estimaton of completion is January 2024. Call builder to see what their current incentive is. Must use Cornerstone mortgage to receive incentive.
$697,990
131 Aria Drive Waxahachie, TX 75165
- Type:
- Single Family
- Sq.Ft.:
- 2,977
- Status:
- Active
- Beds:
- 4
- Lot size:
- 1 Acres
- Year built:
- 2024
- Baths:
- 4.00
- MLS#:
- 20453595
- Subdivision:
- Tuscan Estates
ADDITIONAL INFORMATION
PERFECT CUSTOM MODERN FARMHOME! This Kellyn open floor plan features 4 bedrooms, 3 bathrooms, tray ceilings throughout the home, including in the Gameroom, Study, Kitchen and all of the Secondary Bedrooms. You will find vaulted ceilings in the Master Bedroom, Foyer and Family Room extending to the oversized, covered rear patio. Gas Stove, Tankless water heater, and a gas starter for the wood-burning fireplace plus SO MUCH MORE! Come call this DREAM HOME YOURS before it's too late! Estimation of completion is January 2024. Call builder to see what their current incentive is. Must use Cornerstone mortgage to receive incentive.
- Type:
- Single Family
- Sq.Ft.:
- 1,566
- Status:
- Active
- Beds:
- 3
- Lot size:
- 0.18 Acres
- Year built:
- 2018
- Baths:
- 2.00
- MLS#:
- 20452630
- Subdivision:
- Buffalo Ridge
ADDITIONAL INFORMATION
$5,000 SELLER CREDIT WITH APPROVED OFFER AND PREFERRED LENDER! ASSUMABLE LOAN ALSO AVAILABLE AT <3%! This charming 3-bed, 2-bath house has everything you're looking for! Everything a family needs conveniently laid out on a single floor in this new home design! The open-concept living area includes a Great Room, modern kitchen and breakfast nook, which features a door to the covered patio. Two secondary bedrooms share a bathroom at the front of the home, while the ownerâs suite is tucked into a back corner for maximum privacy. This home is pre-wired for all of your smart home needs! Nestled into the highly sought after Buffalo Ridge subdivision which includes access to a luxury resort-style pool, community playground, and scenic walking trails! BRAND NEW ROOF Sep 2023!
$625,000
4281 Fm 876 Waxahachie, TX 75167
- Type:
- Single Family
- Sq.Ft.:
- 2,172
- Status:
- Active
- Beds:
- 4
- Lot size:
- 1 Acres
- Year built:
- 2019
- Baths:
- 2.00
- MLS#:
- 20449652
- Subdivision:
- New Country Estates Ph 1
ADDITIONAL INFORMATION
Looking for the feeling of country living on the outskirts of town? Then look no further! Here you will find 1 acre of peace and tranquility with adjacent farmland that makes it feel like even more. NO HOA! This home features an open living, kitchen and dining area to entertain family and guests while overlooking your beautiful pool. The kitchen boasts a large island with farmhouse sink, beautiful unique style granite counter tops that feel like leather. Exquisite stained concrete floors throughout the first level. Make your way upstairs to the oversized media-game room where you can relax and enjoy your favorite movie or family game night. Bonus room upstairs for guest room or office. Covered patio overlooking the huge sparkling pool and spa. Spend evenings around the firepit with family and friends. Features include fruit trees, cherry, olive, peach, apple and vegetable garden. A custom built dog house. Come see for yourself everything you can do with this beautiful home.
- Type:
- Townhouse
- Sq.Ft.:
- 1,544
- Status:
- Active
- Beds:
- 3
- Lot size:
- 0.07 Acres
- Year built:
- 2023
- Baths:
- 3.00
- MLS#:
- 20450522
- Subdivision:
- Villaggio
ADDITIONAL INFORMATION
This gorgeous 2-story townhome offers an open concept kitchen, living, dining and powder bath downstairs. Perfect for spending time with friends and family for those special occasions. Upstairs you will find the 3 bedrooms and two baths. This home has brick and stone on the exterior, and a front entry 2-car garage. Designer selections include granite kitchen countertops, custom painted cabinets, designer kitchen backsplash, luxury vinyl plank flooring, beautiful tile selections, and more! Make an appointment to come see this home today.

The data relating to real estate for sale on this web site comes in part from the Broker Reciprocity Program of the NTREIS Multiple Listing Service. Real estate listings held by brokerage firms other than this broker are marked with the Broker Reciprocity logo and detailed information about them includes the name of the listing brokers. ©2024 North Texas Real Estate Information Systems
Waxahachie Real Estate
The median home value in Waxahachie, TX is $207,600. This is lower than the county median home value of $215,400. The national median home value is $219,700. The average price of homes sold in Waxahachie, TX is $207,600. Approximately 50.64% of Waxahachie homes are owned, compared to 42.33% rented, while 7.03% are vacant. Waxahachie real estate listings include condos, townhomes, and single family homes for sale. Commercial properties are also available. If you see a property you’re interested in, contact a Waxahachie real estate agent to arrange a tour today!
Waxahachie, Texas has a population of 33,240. Waxahachie is less family-centric than the surrounding county with 35.46% of the households containing married families with children. The county average for households married with children is 38.39%.
The median household income in Waxahachie, Texas is $57,887. The median household income for the surrounding county is $67,371 compared to the national median of $57,652. The median age of people living in Waxahachie is 33.1 years.
Waxahachie Weather
The average high temperature in July is 93.9 degrees, with an average low temperature in January of 33.8 degrees. The average rainfall is approximately 39.8 inches per year, with 0 inches of snow per year.
