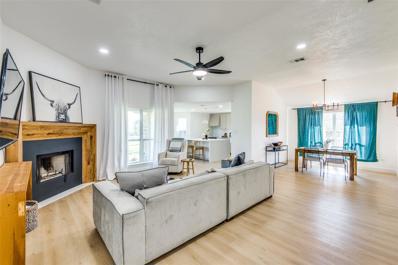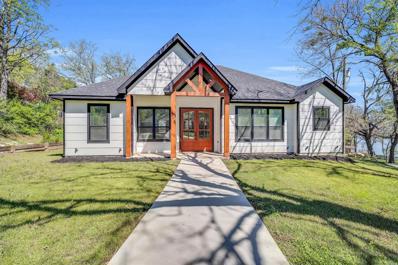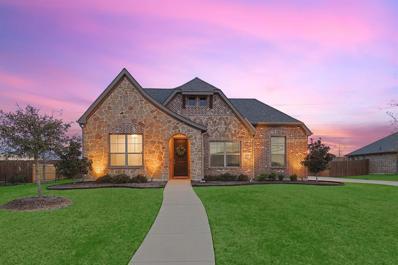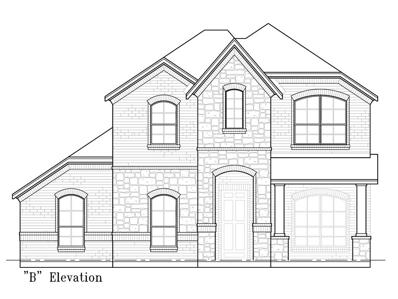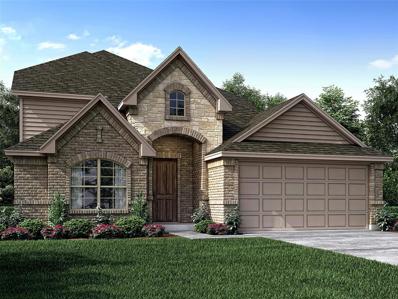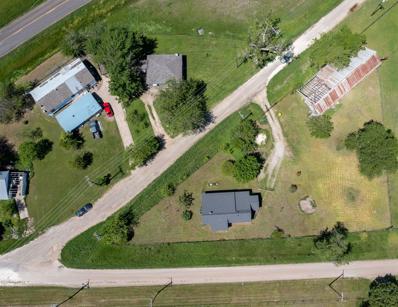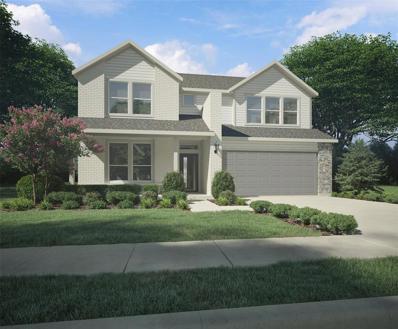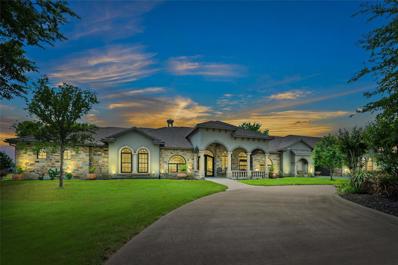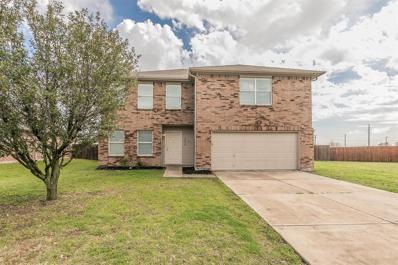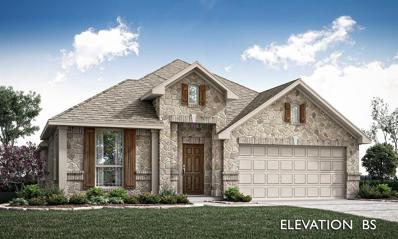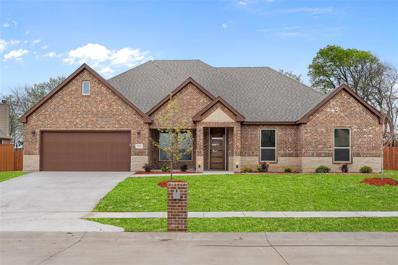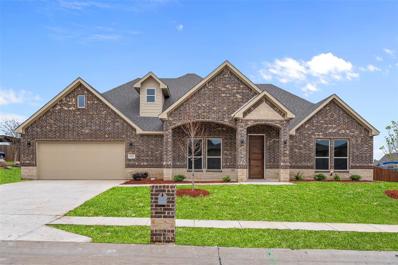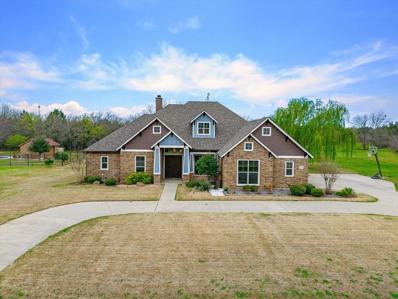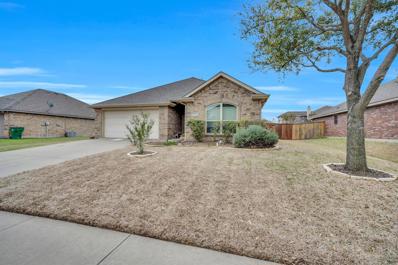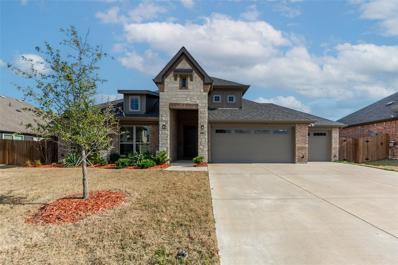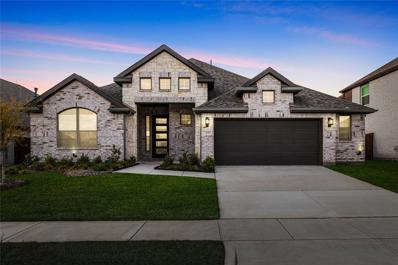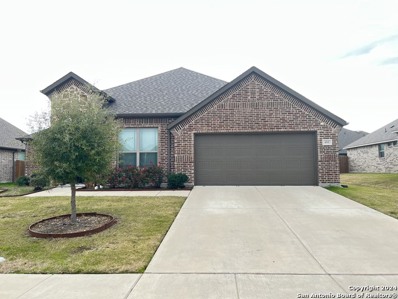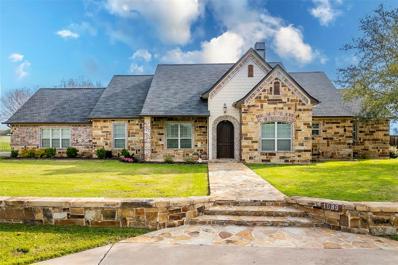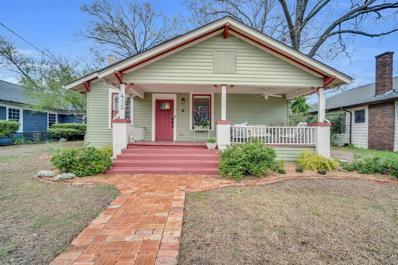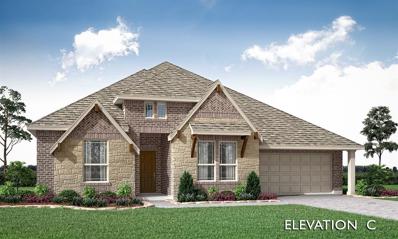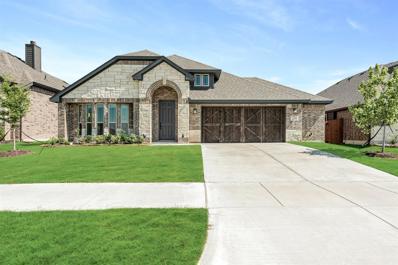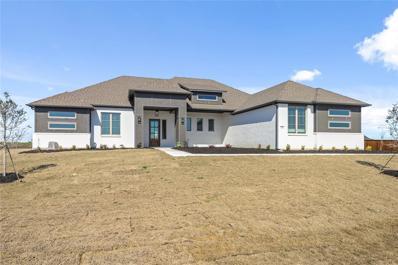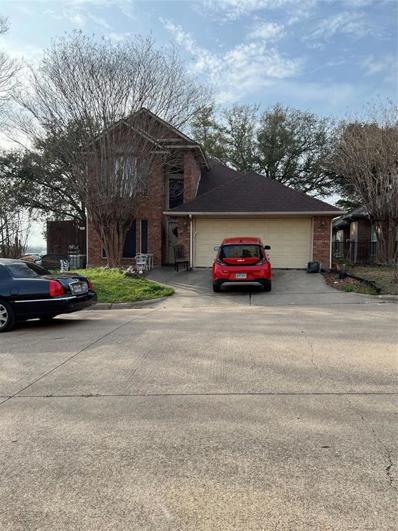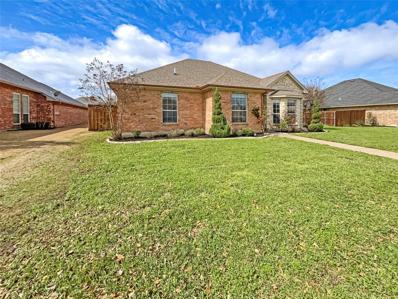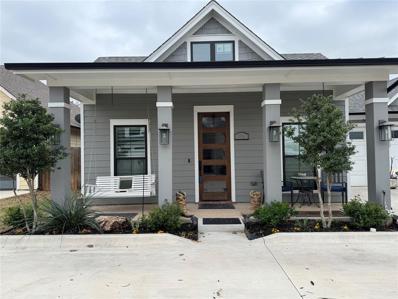Waxahachie TX Homes for Sale
- Type:
- Single Family
- Sq.Ft.:
- 1,650
- Status:
- Active
- Beds:
- 3
- Lot size:
- 1.06 Acres
- Year built:
- 2003
- Baths:
- 2.00
- MLS#:
- 20561229
- Subdivision:
- Waterford Crossing Ph Ii
ADDITIONAL INFORMATION
This is the one you've been waiting for, country living in an established neighborhood. This recently renovated 3-bedroom, 2 bathroom home sits on over an acre in Waxahachie. As you drive up, you'll be greeted by a well-maintained exterior, spacious 2-car garage with ample parking. Inside, you'll discover a split and open floor plan that maximizes both space and natural light. The living area is warm and inviting, while the kitchen is equipped with modern appliances and plenty of counter space and a waterfall quartz island. The primary bedroom offers an en-suite bathroom, providing a perfect retreat at the end of the day. Venture outdoors, and you'll find a covered 2-car carport with storage along with a sprawling backyard that extends beyond the home, offering endless possibilities for outdoor activities, gardening, or simply enjoying nature.
- Type:
- Single Family
- Sq.Ft.:
- 1,787
- Status:
- Active
- Beds:
- 3
- Lot size:
- 0.32 Acres
- Year built:
- 2020
- Baths:
- 3.00
- MLS#:
- 20565269
- Subdivision:
- Lake Shore Acrs-Rev
ADDITIONAL INFORMATION
Welcome Home! This charming 3 bedroom, 2.5 bath home offers a perfect blend of tranquility and modern comfort, situated a stone's throw from Lake Waxahachie. This split floorplan, open-concept home offers seamless flow and privacy. The kitchen is just the right size and has a large walk-in pantry. Wait until you see the primary suite! The primary bedroom has plenty of room, the bathroom is beautiful and the closet... the CLOSET! Did I mention that there is NO CARPET anywhere in this home? The garage features two roll up doors intended to open up to the backyard and still have a beautiful view of the lake. Perfect for entertaining!
- Type:
- Single Family
- Sq.Ft.:
- 2,249
- Status:
- Active
- Beds:
- 4
- Lot size:
- 0.37 Acres
- Year built:
- 2017
- Baths:
- 2.00
- MLS#:
- 20561525
- Subdivision:
- Sandstone Ranch Ph 2
ADDITIONAL INFORMATION
This exquisite 4 bedroom, 2 bathroom home showcases a stunning brick and stone exterior that exudes charm and elegance. The open-concept floor plan is adorned with crown molding and recessed lighting, creating a welcoming and luxurious atmosphere. The gourmet kitchen is a chef's delight, boasting a center island, pendant lighting, and stainless steel appliances. The living room, with its floor-to-ceiling stone fireplace, serves as the cozy heart of the home. The primary suite offers a peaceful sanctuary, complete with a dual extended vanity, large soaking tub, and a separate shower. Outside, the backyard paradise is perfect for entertaining, featuring a pool with a tanning ledge and a built-in umbrella stand. Relax in the beautifully landscaped yard, or unwind on the covered patio. Don't miss the opportunity to view this exceptional home - it's a must-see!
- Type:
- Single Family
- Sq.Ft.:
- 2,255
- Status:
- Active
- Beds:
- 4
- Lot size:
- 0.26 Acres
- Year built:
- 2023
- Baths:
- 3.00
- MLS#:
- 20565756
- Subdivision:
- The Retreat
ADDITIONAL INFORMATION
NEW Home: John Houston's Bradley plan, elegant 2-STORY, 2car REAR-entry garage, ideal location, set on spacious corner lot next to new community Playground & Dog Park, brick & stone exterior, 4bedrooms, 3baths-including 2 separate suites! Elegant Foyer showcases Study, Private Hall to 2 Full Bedrooms & Full Bath, steps away from Deluxe Kitchen with Spacious Centered Island Wrapped Wood ready to entertain, Light Modern Colors, sparkling countertops, deep pantry, spacious center island, breakfast nook, Built-In SS Appliances, upgraded cabinetry to ceiling! Expansive Primary Suite, located away privately at rear of home, side-by-side vanities, refreshing Soaker Tub in Bath. Upstairs beckons kids to Game Room, 1Bedroom & Full Bath! Home comes dressed elegant 8â solid mahogany door with glass at top, luxury floors, Covered Rear Patio, Wood-burning Fireplace, Coach Lights, Up Lights, & so much more! Call or visit John Houston in North Grove to find out more!
- Type:
- Single Family
- Sq.Ft.:
- 2,580
- Status:
- Active
- Beds:
- 4
- Lot size:
- 0.25 Acres
- Year built:
- 2024
- Baths:
- 3.00
- MLS#:
- 20562085
- Subdivision:
- The Oasis
ADDITIONAL INFORMATION
John Houston's Trenton plan, elegant 2-STORY, 3car garage NEW HOME, *prime location, set on spacious lot next to green belt, brick & stone exterior, 4bedrooms, 3baths-including 2 separate suites! Inspiring, Elegant Foyer tall ceilings, showcases Study Glass French Doors, Private Hall to Suite Full Bathroom, steps away from Deluxe Kitchen, ready to entertain, sparkling white countertops, deep pantry, spacious center island, breakfast bar window seat, Built-In SS Appliances, upgraded cabinetry to ceiling! Expansive Primary Suite, located away privately Bay Window, separate vanities & refreshing Soaker Tub in Bath. Upstairs beckons kids to Game Room, 2Bedrooms & Full Bath! Home comes dressed elegant 8â solid glass mahogany door, luxury floors, Covered Rear Patio, Coach Lights, Up Lights, & so much more! Call or visit John Houston in North Grove to find out more!
- Type:
- Single Family
- Sq.Ft.:
- 1,228
- Status:
- Active
- Beds:
- 3
- Lot size:
- 0.63 Acres
- Year built:
- 1948
- Baths:
- 2.00
- MLS#:
- 20565222
- Subdivision:
- Walkers Triangle
ADDITIONAL INFORMATION
REDUCED! Seller is motivated. Bring all offers! Want to be in the country? Own a barn bigger than your house? This house has 3 bedrooms 2 baths on a corner triangle lot. Offers a ranch style entrance and a big barn to have your animals, lawn equiptment or make into a Barnominum. Home is in great condition and well maintained. Open layout kitchen to the living room. Cute home!
- Type:
- Single Family
- Sq.Ft.:
- 2,955
- Status:
- Active
- Beds:
- 5
- Lot size:
- 0.17 Acres
- Year built:
- 2024
- Baths:
- 4.00
- MLS#:
- 20564850
- Subdivision:
- Dove Hollow
ADDITIONAL INFORMATION
MLS# 20564850 - Built by Trophy Signature Homes - June completion! ~ Perennially popular, the Masters boasts everything you could want in a home and more. Offering even more space, the five-bedroom design is sure to be the go-to home for holiday dinners with a family room large enough to provide for abundant seating. The island kitchen is equipped for cooking in full swing, turning out everything from canapes to a turkey with all the trimmings. Boasting a game room, the upstairs is an entertainerâs paradise. If you donât need all five bedrooms, itâs easy to turn one or two into a home office, childrenâs playroom or teen den!
$3,250,000
3321 Fm 66 Waxahachie, TX 75167
- Type:
- Single Family
- Sq.Ft.:
- 6,392
- Status:
- Active
- Beds:
- 4
- Lot size:
- 44.56 Acres
- Year built:
- 2021
- Baths:
- 6.00
- MLS#:
- 20563619
- Subdivision:
- A Ferguson
ADDITIONAL INFORMATION
Dream luxury estate nestled on a 44+ acre haven 30 minutes South of DFW! This luxury estate is a masterpiece of elegance & comfort, boasting a stunning main residence that exudes sophistication at every turn. With its accompanying guest house, this property is a true sanctuary for those seeking privacy & luxury. The main home features high end custom details throughout that seamlessly blend luxury with warmth. Each room tells a story of meticulous design & thoughtful craftsmanship, creating an environment that's both grand & inviting. Perfect for hosting friends or providing a private retreat for family, the guest house mirrors the main residence's charm & elegance. Animal enthusiasts will be delighted with the well appointed barn & stalls. The property is fenced & cross fenced, offering good pastures for your animals to roam freely. Whether you are in need of a personal retreat or a space to dive into hobbies, the man cave & shop are equipped to cater your passions. A rare jewel!
- Type:
- Single Family
- Sq.Ft.:
- 2,419
- Status:
- Active
- Beds:
- 4
- Lot size:
- 0.2 Acres
- Year built:
- 2007
- Baths:
- 3.00
- MLS#:
- 20563002
- Subdivision:
- Mustang Creek Ph I
ADDITIONAL INFORMATION
New Flooring throughout, fresh paint and a New HVAC system was completed in February 2024, Welcome to this 4 bed room, 2.5 bathroom on an oversized lot in Mustang Creek! Great open floorplan with wood-like flooring from the entry to the family room. Expansive family room offers a wood-burning fireplace and a wall of windows that bring in soft natural light. Chef's kitchen is open to the family room and features granite countertops, ample white cabinetry with modern hardware and Stainless steel appliances and sliding glass doors to the back patio. Upstairs primary bedroom is a relaxing retreat with ensuite bath offering dual sinks, soaking tub, and separate shower. Step out to the back patio and enjoy the large and private backyard! Great location to schools parks and easy highway access
- Type:
- Single Family
- Sq.Ft.:
- 2,042
- Status:
- Active
- Beds:
- 4
- Lot size:
- 0.17 Acres
- Year built:
- 2023
- Baths:
- 2.00
- MLS#:
- 20562499
- Subdivision:
- The Oasis At North Grove 60-70
ADDITIONAL INFORMATION
Brand NEW construction MOVE IN READY - Single-story adored for its bright, wide layout with 4 spacious bedrooms and 2 baths all on one floor from Bloomfield Homes. Enter to find a foyer with exceptional Wood-look tile floors leading you into the open Formal Dining and thru to the enormous Family Room that promises to hold all of your best memories. Beautiful, modern kitchen holds a versatile color palette with painted gray cabinets and sleek white quartz countertops. Upgraded SS appliances are built into upgraded cabinets, which gives you extras like pot & pan drawers and a wood vent hood! Sizable Primary Suite offers plenty of space, and the ensuite features both a relaxing garden tub & glass-enclosed shower with seat. Wood garage door, gutters, blinds, custom 8' front door, exterior uplights, and the homesite comes with a full landscaping package & irrigation system. Stop by Bloomfield in North Grove to explore this home & tour the neighborhood.
- Type:
- Single Family
- Sq.Ft.:
- 2,236
- Status:
- Active
- Beds:
- 4
- Lot size:
- 0.35 Acres
- Year built:
- 2024
- Baths:
- 3.00
- MLS#:
- 20560262
- Subdivision:
- Saddlebrook Estates Ph 1b-3
ADDITIONAL INFORMATION
Exquisite 4-bedroom, 2-bathroom residence nestled in the sought-after Saddlebrook Estates. This home offers an ideal setting for families, boasting a warm and welcoming community atmosphere. Step inside to discover a haven of elegance, featuring sleek tile flooring gracing the entire home, complemented by plush carpeting in the bedrooms. The heart of the home is a culinary enthusiast's delight, showcasing a kitchen adorned with luxurious quartz countertops, an expansive island - perfect for hosting family gatherings, and ample counter space for culinary creations. Cathedral ceilings adorned with charming wood beam accents add an extra touch of grandeur. This home also insulated with foam insulation. Outside, a sprawling backyard awaits, offering endless possibilities to create your own tranquil oasis. Conveniently located just moments away from the esteemed Waxahachie ISD Elementary School, this residence combines luxury living with unparalleled convenience.
- Type:
- Single Family
- Sq.Ft.:
- 2,250
- Status:
- Active
- Beds:
- 4
- Lot size:
- 0.35 Acres
- Year built:
- 2024
- Baths:
- 3.00
- MLS#:
- 20560267
- Subdivision:
- Saddlebrook Estates Ph 1b-3
ADDITIONAL INFORMATION
Nestled on a .35-acre lot near the 287 highway, this brand-new 4-bedroom, 2.5-bathroom home boasts a 2-car garage and an impressive open-concept kitchen. The heart of the home, the kitchen, expansive countertops and ample cabinet space, perfect for creating gourmet meals and entertaining guests. The living room features a cozy wood fireplace, creating a warm and inviting atmosphere for relaxing evenings. Each of the four bedrooms offers comfort and style, with the master suite featuring a private bathroom, ensuring a private and serene retreat. The home's design maximizes space and light, with large windows and well-planned living areas that flow seamlessly together. This home is also insulated with foam insulation. Outside, the large backyard presents a blank canvas for landscaping or outdoor activities, offering a peaceful escape or a perfect space for entertaining. The homeâs proximity to the 287 highway provides easy access to local amenities and commuting routes.
- Type:
- Single Family
- Sq.Ft.:
- 3,119
- Status:
- Active
- Beds:
- 6
- Lot size:
- 1 Acres
- Year built:
- 2013
- Baths:
- 4.00
- MLS#:
- 20561334
- Subdivision:
- Black Champ Country Estates
ADDITIONAL INFORMATION
Welcome to your dream home! This stunning property boasts 6 spacious bedrooms & 3.5 bathrooms, nestled on a 1-acre lot. Front bedroom w-barn door has been used for office, workout room & bedroom over time. The expansive kitchen is a chefâs delight, complimented by maple cabinets & beams in the living room, creating an inviting atmosphere. Enjoy the open (& split bedroom) floor plan, perfect for entertaining guests. This energy-efficient home is equipped with a rainwater collection system, energy star certification, & an ERV system for optimal comfort. Indulge in push-button instant hot water, a HUGE island, tons of storage, HUGE utility room, a stone wood burning fireplace, a 3-car garage & the list goes on. With solid core interior doors, low E windows, 16 SEER heat pump, solar tubes, 6 year old roof & spray foam insulation, this home offers both elegance & efficiency. Donât miss out on this rare opportunity! Home has already been prelist inspected. Can view Tues eve or Fri, Sat, Sun.
- Type:
- Single Family
- Sq.Ft.:
- 1,391
- Status:
- Active
- Beds:
- 3
- Lot size:
- 0.17 Acres
- Year built:
- 2009
- Baths:
- 2.00
- MLS#:
- 20561818
- Subdivision:
- Garden Valley Ranch Ph I
ADDITIONAL INFORMATION
Welcome to this home that has been completely updated! This Adorable and is the perfect empty nester or perfect for first time home owner. Fabulous split bedroom floor plan. The home has many updates including new Luxury Vinyl flooring, brand new energy efficient windows and storm door, new interior paint, new HVAC '22, new fence '21, plus new front sod and trees. The home features a large living area open to kitchen that has new white professionally painted cabinets. Large backyard with large covered patio which is perfect for entertaining. This home is completely move in ready! The location is perfect and walking distance to to great schools and features a community pool!n This home is a must see!!
$479,990
186 Western Way Waxahachie, TX 75165
- Type:
- Single Family
- Sq.Ft.:
- 2,495
- Status:
- Active
- Beds:
- 4
- Lot size:
- 0.21 Acres
- Year built:
- 2021
- Baths:
- 3.00
- MLS#:
- 20559570
- Subdivision:
- Buffalo Rdg Ph 5
ADDITIONAL INFORMATION
Not a single-detail was missed in this modern home on an oversized lot, boasting 4 bedrooms and 2.5 baths. Step into a luminous, open floorplan with high ceilings and a generously sized living room wired for a 5.1 sound system. The eat-in kitchen features quartz countertops, a double oven, stainless steel appliances, and a massive entertainment island. The master suite offers a tranquil retreat with vaulted ceilings and a luxurious master bath boasting a deep soaking tub, extended shower with secondary waterfall, and dual vanities. Outside features an extended patio, pre-wired with two speakers and double ceiling fans. The oversized lot also features a secondary fenced side-yard. Additional upgrades include energy-efficient solar screens, a ring video doorbell with front and rear surveillance, and a smart thermostat. APPLIANCES STAY!!! Situated near the prestigious HEB, cafes, bars, restaurants, and fantastic shopping, as well as a vibrant entertainment district; your new home awaits!
Open House:
Saturday, 5/11 11:00-5:00PM
- Type:
- Single Family
- Sq.Ft.:
- 2,335
- Status:
- Active
- Beds:
- 4
- Lot size:
- 0.2 Acres
- Year built:
- 2024
- Baths:
- 3.00
- MLS#:
- 20558656
- Subdivision:
- The Oaks At North Grove
ADDITIONAL INFORMATION
Built by Chesmar Homes! This brand-new construction home epitomizes timeless elegance and modern luxury. Crafted with meticulous attention to detail, this residence seamlessly blends traditional architectural elements with contemporary comforts, creating a harmonious living space that is both sophisticated and inviting. The spacious open-concept floor plan seamlessly connects the gourmet chef's kitchen, formal dining room, and living area, creating an ideal space for entertaining family and friends. The cathedral ceilings draw the eye up to this spacious design. top-of-the-line stainless steel appliances, 42â cabinetry with soft close drawers and cabinets, oversized island, and quartz countertops. It's a culinary haven for any home chef. Throughout the home, you'll find high-end finishes such as wood flooring, 5.25-inch baseboards, gas cooktop, custom built in appliances, and designer light fixtures. Ready in July 2024!!
- Type:
- Single Family
- Sq.Ft.:
- 2,440
- Status:
- Active
- Beds:
- 4
- Lot size:
- 0.2 Acres
- Year built:
- 2019
- Baths:
- 3.00
- MLS#:
- 1760680
- Subdivision:
- Park Place
ADDITIONAL INFORMATION
New Price Alert! This stunning home is now priced to sell! Conveniently located just off I35 from Dallas South to Hwy287, this property offers the allure of no HOA, no MUD, and no PID fees. Crafted in 2019, this residence stands as one of the most exquisite custom-built homes in the area. Step inside to discover a graceful entryway that could serve as a study library, formal dining area, or den. Abundant natural light, charming light fixtures, and elegant arches accentuate the high ceilings and spacious layout. The gourmet kitchen boasts luxury amenities including a central island, stainless steel appliances, and granite countertops. Retreat to the expansive master suite featuring a separate shower, garden tub, and a generously-sized walk-in closet. Outside, an immense covered patio overlooks the vast backyard, offering an ideal space for outdoor relaxation and entertainment, with ample room for a potential pool. All details and measurements to be verified by the buyer. Don't miss out on this exceptional opportunity-submit your offer promptly, as this beauty won't stay on the market for long!
$1,175,000
1080 Broadhead Road Waxahachie, TX 75165
- Type:
- Single Family
- Sq.Ft.:
- 3,057
- Status:
- Active
- Beds:
- 4
- Lot size:
- 15.1 Acres
- Year built:
- 2005
- Baths:
- 3.00
- MLS#:
- 20551842
- Subdivision:
- Dawn Ests
ADDITIONAL INFORMATION
Sitting on 15 acres outside of city limits this spacious 4 bedroom, 3 bath house has it all! The primary bedroom is massive, fully equipped with a his and hers bathroom, both with walk in closets. 3 more bedrooms on the other side of the house share a gorgeously remodeled hallway bathroom. The kitchen and living room have been fully renovated and look out into an oasis backyard, with views of the pool, gazebo and pond. The laundry room is brag worthy and is huge! This home also has a new roof and is paved from the road all the way to the front door. The house also has a perk feature with an Mueller barn- filled with an apartment, RV storage with septic connection, workshop and separate side by side parking. The apartment has its own private entrance as well as a fenced in backyard. The apartment is open concept ADA compliant with a fully functioning kitchen, one bedroom, one bath, and a full size laundry room. The apartment is heated and cooled by a ductless mini-split system.
- Type:
- Single Family
- Sq.Ft.:
- 1,952
- Status:
- Active
- Beds:
- 3
- Lot size:
- 0.2 Acres
- Year built:
- 1910
- Baths:
- 1.00
- MLS#:
- 20558328
- Subdivision:
- Ferris Rev
ADDITIONAL INFORMATION
Welcome to this charming 1921 popular front gable bungalow, nestled on a tranquil street w a welcoming front porch. Step inside to discover the perfect blend of historic charm & modern updates. Original shiplap in the bathroom adds character, complemented by an updated tile floor & an oversized separate shower & deep soaking tub for relaxation. The heart of the home boasts soapstone countertops, island, beautiful glass-front cabinets in the kitchen. A cozy desk area & a large walk-in pantry make this kitchen a chef's dream. Light & bright family room, sunroom featuring brick floors, perfect for entertaining. Original hardwood floors throughout, original windows. Entertain guests in the beautiful dining room flooded w natural light, adorned plantation shutters throughout. Spacious 3 bedrooms. The generous living room, decorative fireplace & built-in cabinets, ideal for cozy evenings. Don't miss the opportunity to own this historical gem, where timeless elegance meets modern comfort.
- Type:
- Single Family
- Sq.Ft.:
- 2,527
- Status:
- Active
- Beds:
- 3
- Lot size:
- 0.17 Acres
- Year built:
- 2024
- Baths:
- 3.00
- MLS#:
- 20559774
- Subdivision:
- The Oasis At North Grove 60-70
ADDITIONAL INFORMATION
Quick close available on this new single-story from Bloomfield Homes! Don't let the square footage fool you, this Caraway floor plan checks off all the boxes. The home offers a transitional, open-concept layout featuring extensive tile floors & large windows. Your dream Primary Suite awaits you... separate vanities, drop-in deck mount tub, separate shower, and a walk-in closet that has secondary-access straight to the laundry room! On the opposite half of the home is a spacious bedroom, an additional expansive bedroom (w full hallway bath), and a Media Room. Deluxe Kitchen designed for all culinary needs with a huge island with sink, walk-in pantry, and built-in SS appliances. Breathtaking Quartz countertops throughout the home, mud bench in the laundry, Covered Rear Patio, custom 8' front door, sprinkler system, and fresh landscaping complete this home top to bottom so you can move in with peace of mind. Stop by Bloomfield at North Grove to see the beauty of these homes for yourself!
- Type:
- Single Family
- Sq.Ft.:
- 2,235
- Status:
- Active
- Beds:
- 4
- Lot size:
- 0.17 Acres
- Year built:
- 2024
- Baths:
- 2.00
- MLS#:
- 20559711
- Subdivision:
- The Oasis At North Grove 60-70
ADDITIONAL INFORMATION
NEVER LIVED IN & READY NOW, this new construction by Bloomfield Homes is pure bliss! The Hawthorne is a 1-story plan offering multiple bdrms, an open living space with a vaulted ceiling, and a large Study with flexible use as a formal dining. Well-selected upgrades include Wood-look Tile flooring in high traffic areas, stunning quartz tops in the kitchen, floor-to-ceiling fireplace with a cedar mantel, and a custom 8' front door. Designed for style & function, the Deluxe Kitchen already comes equipped with built-in SS appliances and there's plenty of storage from the walk-in pantry and a buffet. Wood vent hood and pot & pan drawers! Great outdoor space with a spacious backyard and covered rear patio, completely fenced for peace of mind. Cul-de-sac lot is well landscaped and has a full irrigation system. Some amenities include a pool, playground, basketball court, and a pavilion to enjoy the outdoors! Come visit Bloomfield at North Grove today to tour this charming home!
- Type:
- Single Family
- Sq.Ft.:
- 2,860
- Status:
- Active
- Beds:
- 4
- Lot size:
- 1 Acres
- Year built:
- 2023
- Baths:
- 4.00
- MLS#:
- 20540858
- Subdivision:
- Springside Estates
ADDITIONAL INFORMATION
MOVE-IN READY! Welcome to Springside Estates in Waxahachie ISD! Low county taxes! This spacious Meadowbrook plan home has an upgraded modern farmhouse style brick & stucco exterior, exterior coach lights, & Mahogany door on an acre lot. 4 bedrooms, 3.5 bathrooms, study with French doors into foyer, fireplace, mud room, 3 car garage, & open concept layout. Professional interior design with hardwood floors, upgraded interior doors, & gourmet kitchen w island, Quartz counters, hexagon backsplash, large pantry, & stainless steel appliances. Main bedroom features ensuite bath with separate vanities, garden soaking tub, custom tile shower, Moen fixtures, & huge closet. Laundry room with extra storage space. Large acre lot with covered patio offers plenty of space for entertaining or adding a pool! Each Lillian home is energy efficient with smart home package and spray foam insulation.
- Type:
- Single Family
- Sq.Ft.:
- 1,759
- Status:
- Active
- Beds:
- 3
- Lot size:
- 0.18 Acres
- Year built:
- 1994
- Baths:
- 2.00
- MLS#:
- 20548921
- Subdivision:
- Country Club Pl-Rev
ADDITIONAL INFORMATION
Perfect home to make your own! Bring your decorating ideas to turn this into your cozy haven! First floor features a living room with a fireplace for quiet evenings at home. The galley kitchen offers a breakfast area with bright windows. There is also a flex space for a dining room table or a home office. The primary suite is also located downstairs with a full bath area and walk in closet. Up the stairs there are two more bedrooms and another full bath.
- Type:
- Single Family
- Sq.Ft.:
- 2,070
- Status:
- Active
- Beds:
- 3
- Lot size:
- 0.21 Acres
- Year built:
- 2007
- Baths:
- 2.00
- MLS#:
- 20558094
- Subdivision:
- Indian Hills Ph Vii
ADDITIONAL INFORMATION
Welcome to your new home! This property boasts a cozy fireplace perfect for chilly evenings, complemented by a natural color palette throughout. The kitchen features a nice backsplash, while other rooms offer flexible living space to suit your needs. The primary bathroom includes a separate tub and shower, as well as good under sink storage. Step outside to a fenced backyard with a covered sitting area, ideal for relaxing and entertaining. Don't miss out on this charming oasis! This home has been virtually staged to illustrate its potential.
$365,000
309 Haley Drive Waxahachie, TX 75165
- Type:
- Single Family
- Sq.Ft.:
- 1,669
- Status:
- Active
- Beds:
- 3
- Lot size:
- 0.14 Acres
- Year built:
- 2019
- Baths:
- 3.00
- MLS#:
- 20557746
- Subdivision:
- Waxahachie
ADDITIONAL INFORMATION
This beautiful three bedroom, two and half bath home features an open concept with hardwood floors, commercial grade Viking appliances, laundry room, walk-in closets, and plenty of storage. The garage has epoxy floors and built-in cabinets. Relax on the front porch swing or on the back patio. Located near downtown Waxahachie in a small, gated community with no HOA. You can walk to nearby restaurants and shops downtown, visit Rail Yard Park to take in a concert or picnic or simply take a stroll down Getzendaner trailer. THIS HOME IS A MUST SEE! Listing agent is part owner of this property. All information contained in this listing should be verified by the buyer and,or buyer's agent. The home does have exterior and interior video security.

The data relating to real estate for sale on this web site comes in part from the Broker Reciprocity Program of the NTREIS Multiple Listing Service. Real estate listings held by brokerage firms other than this broker are marked with the Broker Reciprocity logo and detailed information about them includes the name of the listing brokers. ©2024 North Texas Real Estate Information Systems

Waxahachie Real Estate
The median home value in Waxahachie, TX is $207,600. This is lower than the county median home value of $215,400. The national median home value is $219,700. The average price of homes sold in Waxahachie, TX is $207,600. Approximately 50.64% of Waxahachie homes are owned, compared to 42.33% rented, while 7.03% are vacant. Waxahachie real estate listings include condos, townhomes, and single family homes for sale. Commercial properties are also available. If you see a property you’re interested in, contact a Waxahachie real estate agent to arrange a tour today!
Waxahachie, Texas has a population of 33,240. Waxahachie is less family-centric than the surrounding county with 35.46% of the households containing married families with children. The county average for households married with children is 38.39%.
The median household income in Waxahachie, Texas is $57,887. The median household income for the surrounding county is $67,371 compared to the national median of $57,652. The median age of people living in Waxahachie is 33.1 years.
Waxahachie Weather
The average high temperature in July is 93.9 degrees, with an average low temperature in January of 33.8 degrees. The average rainfall is approximately 39.8 inches per year, with 0 inches of snow per year.
