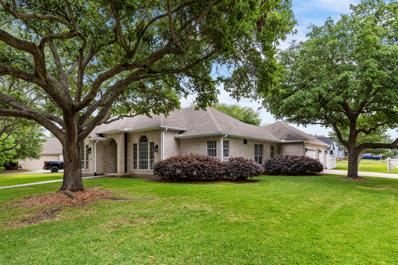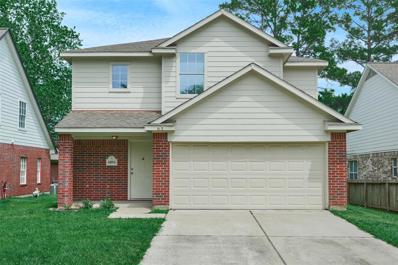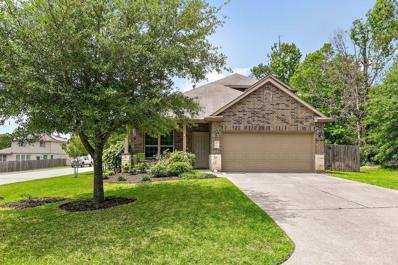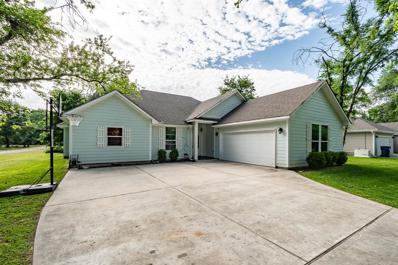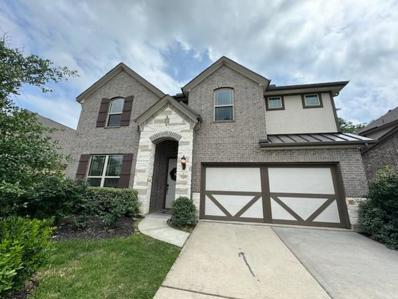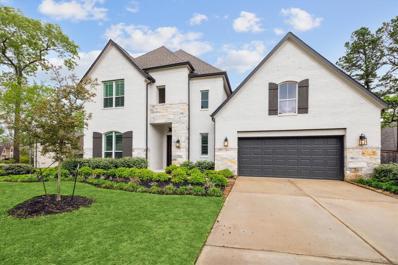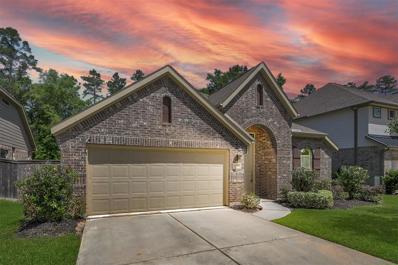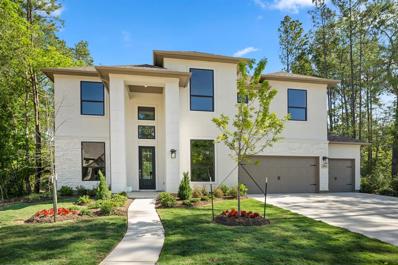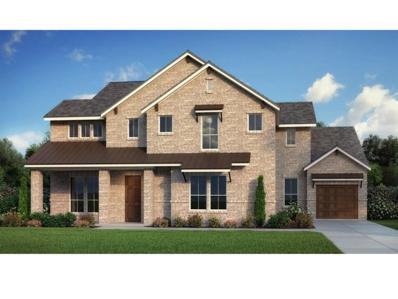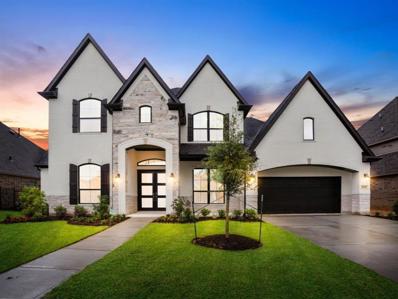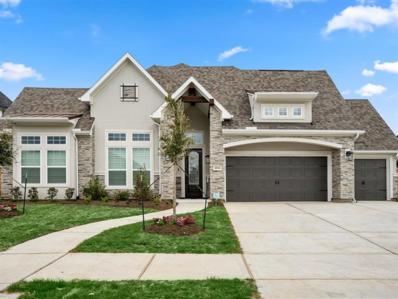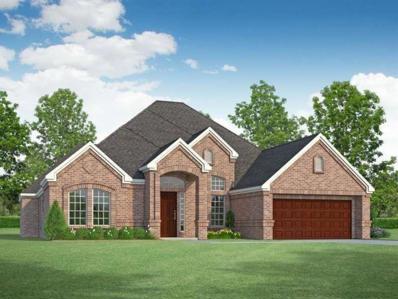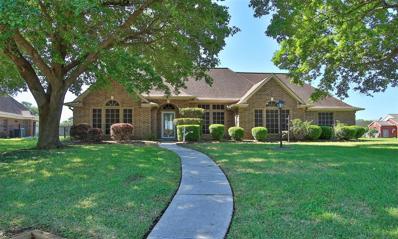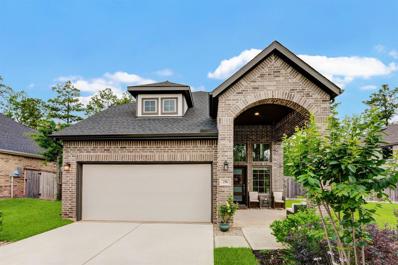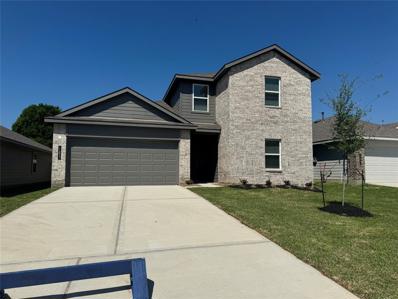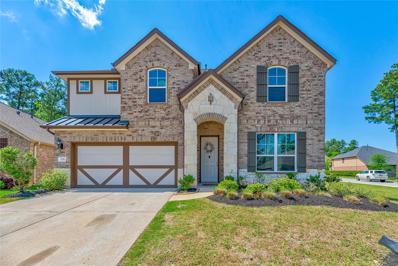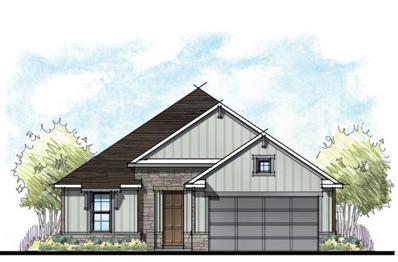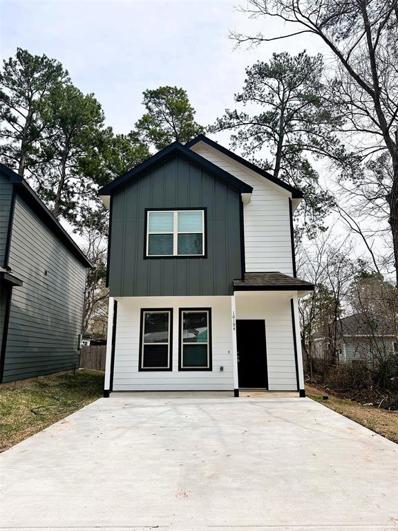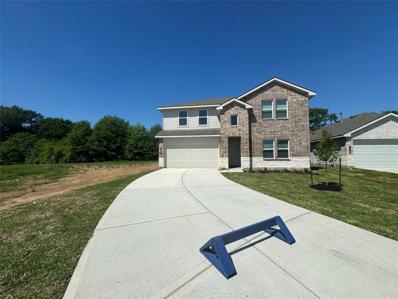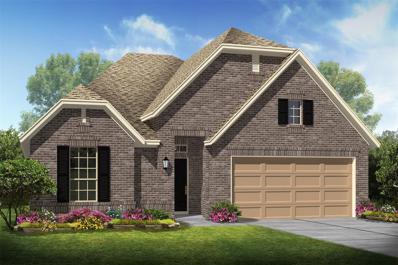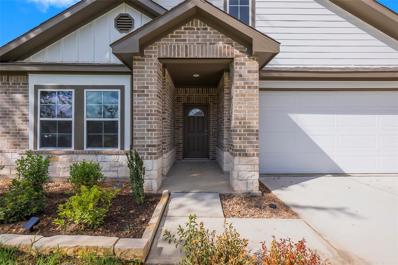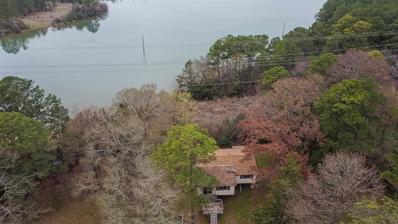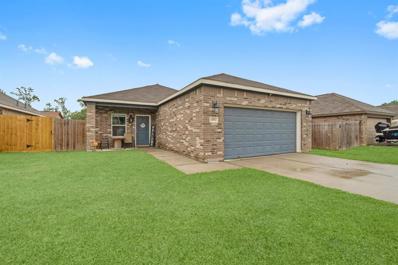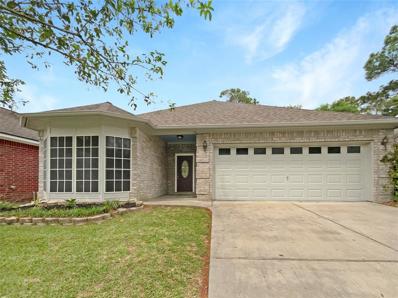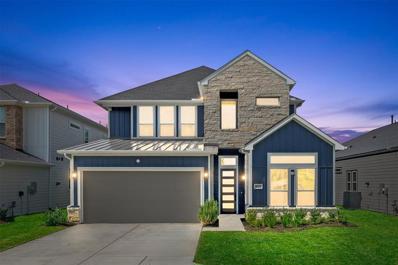Willis TX Homes for Sale
- Type:
- Single Family
- Sq.Ft.:
- 2,162
- Status:
- Active
- Beds:
- 3
- Lot size:
- 0.22 Acres
- Year built:
- 1999
- Baths:
- 2.10
- MLS#:
- 68407819
- Subdivision:
- Seven Coves 01
ADDITIONAL INFORMATION
Absolutely stunning! Fully remodeled home on an oversized corner lot in the highly coveted neighborhood of Seven Coves in the Lake Conroe area. One story, open concept with soaring ceilings. Gorgeous remodeled kitchen with new appliances, new quartzite countertops, and new tile backsplash. New tile flooring and new baseboards in the whole house. Ceilings were completely redone, and recessed lighting was added. Smart switches and brand new blinds were also added throughout the home. Bamboo flooring in the primary bedroom as well as the two secondary bedrooms. The primary bedroom has access to the gorgeous back porch. Durable vinyl fence surrounds the backyard. All bathrooms were remodeled as well. 8 ft tall doors in the three car garage, with a decked attic above. Water softener, a whole house Generac generator and so much more!! Neighborhood lake access and great neighborhood amenities make this the place to be in Lake Conroe. Could this be the right home for you? Let's find out!
- Type:
- Single Family
- Sq.Ft.:
- 1,864
- Status:
- Active
- Beds:
- 3
- Lot size:
- 0.11 Acres
- Year built:
- 2007
- Baths:
- 2.10
- MLS#:
- 89831868
- Subdivision:
- Seven Coves 05
ADDITIONAL INFORMATION
A delightful traditional home located in the highly desirable Seven Coves subdivision on Lake Conroe. Home is a 2 story 3 bed 2.5 bath, with 2 car garage, laundry room, and game room. Freshly painted rooms, new back door and other improvements (see Improvements List). Waiting for your personal touch to make this home yours today for a below market price! This contemporary style home offers ample space to reimagine and create a remarkable living space. The home sits on a quiet street and is within walking distance to Lake Conroe, a clubhouse, pool, a boating area, a playground and all the amenities that the neighborhood has to offer including The Wave Restaurant. Zoned to Willis ISD. Easement/greenway behind house. Back yard extends fifteen feet beyond the fence. Room to grow.
- Type:
- Single Family
- Sq.Ft.:
- 2,402
- Status:
- Active
- Beds:
- 4
- Lot size:
- 0.18 Acres
- Year built:
- 2013
- Baths:
- 3.00
- MLS#:
- 91484881
- Subdivision:
- Canyon Falls 01
ADDITIONAL INFORMATION
Beautifully maintained, this two story brick and stone home shows pride of ownership. This charming home has four bedrooms, three full baths, huge game room, and room that could be a study, dining room or living room. The family room is open to the kitchen and breakfast area with an island for convenient meal preparation. The kitchen features stainless appliances including a five burner gas range, microwave oven, and dishwasher. Three of the bedrooms, including the primary, are downstairs while one is upstairs with a walk-in closet and full bath. Primary bath has soaking tub, separate shower, and double sinks with a large walk-in closet. The fenced backyard features a covered patio with a heated spa, rose garden, and large storage building. The home has Leafguard gutters. The double garage has a water softener and automatic opener. This home has easy access to I-45 and only minutes to restaurants, shopping and Lake Conroe.
- Type:
- Single Family
- Sq.Ft.:
- 2,198
- Status:
- Active
- Beds:
- 3
- Lot size:
- 0.5 Acres
- Year built:
- 2017
- Baths:
- 3.10
- MLS#:
- 78585487
- Subdivision:
- Paradise Point 01
ADDITIONAL INFORMATION
STOP, LOOK NO FURTHER! This home sits on 1/2 acre of land 1 street away from Lake Conroe. Never flooded! At the end of the street is the neighborhood boat launch. Perfect for boating, fishing, kayaking, or even taking a swim! 15224 Paradise View Drive pulled out all the stops!! With 2,100 sq feet they have fit 3 bedrooms, each room features it's own on suite. A half bath for guests can be found right off the oversized living room, along with a huge kitchen, a formal dining room, and an in-home office!! Outside the home sits on a corner lot with a small view of the lake behind you, there is a bird sanctuary directly behind the house and the current owners have loved watching the animals frolic through the back yard. This home will not last long not many homes feature 3 primary bedrooms!!
- Type:
- Single Family
- Sq.Ft.:
- 2,677
- Status:
- Active
- Beds:
- 3
- Lot size:
- 0.17 Acres
- Year built:
- 2019
- Baths:
- 2.10
- MLS#:
- 87877555
- Subdivision:
- The Woodlands Hills
ADDITIONAL INFORMATION
Welcome to 149 Bluebell Woods Way, located HIGH & DRY in the lovely master planned community of The Woodlands Hills. THIS HOME HAS IT ALL! This stunning 2-story residence offers SPACIOUS ROOMS, HIGH CEILINGS, tons of storage, beautiful windows, & FLEXIBLE FLOOR PLAN with the front room functioning as a dining room, office or even play room! Enjoy the outdoors while relaxing in your HOT TUB, tending to your backyard garden, or playing in the generously sized yard surrounded by mature trees & nature. Upstairs, you'll find 2 comfortable bedrooms w/ walk in closets connected by Jack & Jill bathroom AND a spacious GAMEROOM providing endless opportunities for fun. Residents of this community can enjoy miles of nature trails, 7 (& counting) innovative parks, state of the art fitness facility w/ a year round lap pool, community pool w/ lazy river & rock climbing wall, splash pad, tennis courts, dog parks, a PRIVATE TRAIL TO THE ELEMENTARY & MIDDLE SCHOOL & SO MUCH MORE! Check it out today!
- Type:
- Single Family
- Sq.Ft.:
- 3,749
- Status:
- Active
- Beds:
- 4
- Lot size:
- 0.32 Acres
- Year built:
- 2022
- Baths:
- 3.10
- MLS#:
- 63076253
- Subdivision:
- The Woodlands Hills 02
ADDITIONAL INFORMATION
Stunning newer construction home built by Westin Homes featuring the desirable Rowan XL floor plan. This two story home sits on one of the larger lots in the neighborhood and has the most spacious front, side and back yards. Wonderful floor plan with 4 bedrooms, 3.5 baths, attached 2-car garage w/extra storage, primary bed on first floor, secondary bedroom with full bath down and private study. Spacious family room and dining room have a cathedral ceiling and overlook the traditional island kitchen. Large primary suite with huge walk-in closet, double sinks, vanity, stand alone shower, soaking tub and private water closet. Upstairs game room, media room and two additional bedrooms. Amazing covered patio overlooking the rolling backyard with mature trees. The Woodlands Hills is a 2,000-acre master planned community, featuring 20 neighborhood parks and an activity center with and fitness facility. The community also includes an extensive amount of trails for hiking and biking.
- Type:
- Single Family
- Sq.Ft.:
- 2,009
- Status:
- Active
- Beds:
- 4
- Lot size:
- 0.16 Acres
- Year built:
- 2019
- Baths:
- 2.00
- MLS#:
- 15668493
- Subdivision:
- The Woodlands Hills
ADDITIONAL INFORMATION
Welcome to 122 Bluebell Woods Way in the master planned community of The Woodlands Hills. This like NEW 4-sided brick home is in a prime location at the front of the neighborhood, with just a short walk to the gym, lazy river, community pool, & park! This 2019 Gehan home features 4 bedrooms, 2 full bath, 2 car garage & is turnkey ready for you! Upon entry the home has a formal dining that could also work as an office or formal living area. Continuing past the double tray ceiling entry, you will find the open concept kitchen space that flexes into dining & the living area. The kitchen has a large center island, gas range, & stainless steel microwave & dishwasher. The primary bedroom is in the back of the home, has double sinks, soaking tub, walk in shower & large closet. The backyard has a covered back patio that's great for entertaining! The community is full of master-planned amenities & very close to lots of commercial shopping! Make your appointment to tour today!
- Type:
- Single Family
- Sq.Ft.:
- 3,927
- Status:
- Active
- Beds:
- 5
- Year built:
- 2024
- Baths:
- 4.10
- MLS#:
- 61032205
- Subdivision:
- The Woodlands Hills
ADDITIONAL INFORMATION
Presenting the Falcon II, newly designed by J. Patrick Homes. This residence boasts a stucco and stone exterior, with 5 bedrooms and 4.5 baths and a spacious 3 car attached garage. A chefs dream kitchen, adorned with top-tier double ovens, stainless steel appliances, custom cabinetry and a large island with breakfast bar. Embrace the seamless flow of the open concept floor plan, with soaring ceilings and a sleek linear fireplace. The primary suite is a sanctuary, with the with a spa-like bath boasting dual sinks, freestanding tub, and a luxurious walk through shower. Privacy is key with the secondary bedrooms, game room, media room, all located upstairs. Welcome to the future with cutting-edge smart home and energy efficient features. Amenities abound in The Woodlands Hills, with a resort style pool, spraygrounds 17 acre vilage park, playgrounds, dog park, tennis courts, event center and fitness center!
- Type:
- Single Family
- Sq.Ft.:
- 4,289
- Status:
- Active
- Beds:
- 5
- Year built:
- 2024
- Baths:
- 4.10
- MLS#:
- 58418640
- Subdivision:
- The Woodlands Hills
ADDITIONAL INFORMATION
Introducing the Sabine, a masterpiece by J. Patrick Homes boasting a brick exterior, with 5 bedrooms and 4.5 baths. Parking is a breeze, with a 3 car total attached garage separated into a 2 car swing in garage and a 1 car front loading. A chefs dream kitchen, with top-tier double ovens, stainless steel appliances, and custom cabinetry. Embrace the seamless flow of the open concept floor plan, accentuated by sliding glass doors in the breakfast room that lead to a charming covered patio.The primary suite is a sanctuary, with built-in cabinets, sitting room, and spa-like bath with dual sinks, separate tub, and a luxurious walk-in shower. With 2 bedrooms located downstairs, and additional bedrooms and a game room/media space upstairs, this home caters to every lifestyle. Welcome to the future with cutting-edge smart home and energy efficient features. Amenities abound in The Woodlands Hills, with a resort style pool, 17 acre park, playgrounds, dog park, tennis courts, and fitness center!
- Type:
- Single Family
- Sq.Ft.:
- 3,884
- Status:
- Active
- Beds:
- 4
- Year built:
- 2024
- Baths:
- 3.10
- MLS#:
- 20087148
- Subdivision:
- The Woodlands Hills
ADDITIONAL INFORMATION
Presenting the Magnolia, one of J. Patrick Homes luxury designs. This lavishly appointed residence showcases a tradtional brick and stone exterior, with 4 bedrooms, 4.5 baths, and spacious 3-car tandem garage. Experience the chef's kitchen, with double ovens, upgraded stainless appliances, and custom cabinetry. The open concept floor plan with large dining and covered patio creates the perfect space for entertaining guests. The primary suite offers a spa-like bath with dual sinks, separate tub, and walk in shower. Enjoy the convenience of 2 bedrooms down, with additional bedrooms and game room/media upstairs with a view to the first floor. Welcome to the future with cutting-edge smart home and energy efficient features that seamlessly integrate into your daily life. Amenities abound in The Woodlands Hills, with a resort style pool, spraygrounds, 17 acre village park, playgrounds, dog park, tennis courts, event space and fitness center!
- Type:
- Single Family
- Sq.Ft.:
- 2,802
- Status:
- Active
- Beds:
- 4
- Year built:
- 2024
- Baths:
- 3.00
- MLS#:
- 64950696
- Subdivision:
- The Woodlands Hills
ADDITIONAL INFORMATION
Presenting the Hudson II, a unique design by J. Patrick Homes that redefines luxury living. This residence boasts a stucco and stone exterior, with 4 bedrooms and 3 baths, and a spacious attached 3-car garage. A chefs dream island kitchen, adorned with stainless steel appliances, and custom cabinetry. Embrace the seamless flow of the open concept floor plan, accentuated by wood beams on the soaring cathedral ceilings.The primary suite is a sanctuary, complete with a spa-like bath with dual sinks separate shower and tub, and spacious walk in closet. With 3 aptly sized bedrooms, home office, media room and formal dining this home suits every lifetyle. Welcome to the future with cutting-edge smart home and energy efficient features that seamlessly integrate into your daily life. Amenities abound in The Woodlands Hills, with a resort style pool, spraygrounds, 17 acre village park, playgrounds, dog park, tennis courts, event space and fitness center!
- Type:
- Single Family
- Sq.Ft.:
- 3,113
- Status:
- Active
- Beds:
- 3
- Year built:
- 2024
- Baths:
- 3.00
- MLS#:
- 54369347
- Subdivision:
- The Woodlands Hills
ADDITIONAL INFORMATION
Presenting the Cornell, a masterpiece by J. Patrick Homes that redefines luxury living. This residence boasts a timeless brick exterior, with 3 bedrooms, 3 baths, and a spacious attached 3-car tandem garage. Embrace the seamless flow of the open concept one story plan, accentuated by sloped ceilings with wood beams, island kitchen with breakfast bar, butlers pantry and formal dining offer the perfect home for entertaining. The primary suite is a sanctuary, offering a spa-like bath with dual sinks, a freestanding tub, luxurious walk-in shower and large walk in closet. The home office provides your own private space. Welcome to the future with cutting-edge smart home and energy efficient features that seamlessly integrate into your daily life. Amenities abound in The Woodlands Hills, with a resort style pool, spraygrounds, 17 acre village park, playgrounds, dog park, tennis courts, event space and fitness center!
- Type:
- Single Family
- Sq.Ft.:
- 1,916
- Status:
- Active
- Beds:
- 3
- Lot size:
- 0.23 Acres
- Year built:
- 1993
- Baths:
- 2.10
- MLS#:
- 27145916
- Subdivision:
- Seven Coves 01
ADDITIONAL INFORMATION
Calling all lake lovers! This distinctive 3 bed 2.5 bath 100% brick home on corner lot in Seven Coves isn't just a place to live, it's your launchpad for endless fun on the lake. Imagine mornings spent unwinding on your huge covered patio, sipping coffee as the birds chirp and the fresh lake air invigorates you. It's the perfect way to fuel up for a day of laid-back lake adventures. Seven Coves boasts a vibrant boating community, putting you right in the heart of the action! Hit the water with ease thanks to the readily available 225 covered boat slips .Need a casual bite or refreshing drink after a day on the water? The Wave restaurant is your go-to for lakeside dining and cocktails. When the day is done, unwind in the spacious family room with soaring ceilings, offering a sense of openness and airiness. This home boasts a 3-car oversized garage, ideal for your boat, lake toys, and workshop. Freshly painted ready to move in and enjoy endless summer fun.
- Type:
- Single Family
- Sq.Ft.:
- 2,497
- Status:
- Active
- Beds:
- 4
- Lot size:
- 0.24 Acres
- Year built:
- 2021
- Baths:
- 3.00
- MLS#:
- 26478373
- Subdivision:
- The Woodlands Hills 14
ADDITIONAL INFORMATION
NO BACK NEIGHBORS This Chesmar home in Woodlands Hills is stunning! With 4 beds, 3 baths, home office and a second living/bonus room upstairs, it offers ample space for comfortable living. Two bedrooms and baths on the primary floor perfect for multigenerational living. The open concept design, natural lighting, and tall ceilings create a spacious and airy atmosphere, for both relaxation and entertaining. Energy-efficient features, it not only helps reduce utility costs but also contributes to a more sustainable lifestyle. The large front porch is perfect and inviting to enjoy morning coffee or an evening chat with neighbors, while the spacious yard provides plenty of opportunities for outdoor activities, and a pool. Amenities including pools, gym, parks, and walking trails. Close to medical care and shopping easy access to I-45. Welcome Home.
- Type:
- Single Family
- Sq.Ft.:
- 2,170
- Status:
- Active
- Beds:
- 4
- Year built:
- 2023
- Baths:
- 3.00
- MLS#:
- 70805164
- Subdivision:
- Summerwood Trails
ADDITIONAL INFORMATION
STUNNING NEW D.R. HORTON BUILT 4 BEDROOM IN SUMMERWOOD TRAILS! READY FOR MOVE-IN! Great Location on Low-Traffic CUL-DE-SAC STREET with NO NEIGHBORS BEHIND! Sought-After Interior Layout with Two Bedrooms & Two Full Baths Downstairs! Island Kitchen Opens to Spacious Dining Area & Adjoining Living Room! Privately Located First Floor Primary Suite Features Great Bath with Large Shower & Big Walk-In Closet! Guest Suite/Second Bedroom with Adjoining Full Bath Also Downstairs! Enormous Gameroom + Two Generously Sized Secondary Bedrooms Up! Covered Patio & Sprinkler System Included! Wonderful Community Just Minutes from Lake Conroe & Popular Shops and Restaurants! Super Low Tax Rate! MOVE-IN READY!
- Type:
- Single Family
- Sq.Ft.:
- 3,005
- Status:
- Active
- Beds:
- 3
- Lot size:
- 0.17 Acres
- Year built:
- 2021
- Baths:
- 2.10
- MLS#:
- 64791360
- Subdivision:
- The Woodlands Hills
ADDITIONAL INFORMATION
Welcome to your dream 3005 Sq Ft home in the newly built Woodland Hills subdivision!This stunning 2021 build boasts 3/4 bedrooms, 2 full baths, and 1 half bath, perfect for a growing household or hosting guests. Open concept island kitchen, Granite countertops, 42" cabinets, stainless steel appliances, double sink ,Spacious Master bedroom, Master bathroom with garden tub, walk in glass shower. large closets. Comfortable guest bedrooms. Home is Situated on less than a quarter acre, Large 2 car finish garage. Outdoor space includes a beautifully landscaped yard and patio area for enjoying the fresh air. The neighborhood amenities are second to none, with a state-of-the-art workout center, tennis courts, swimming pools, and parks just steps away from your front door. Whether you prefer an active lifestyle or simply relaxing in the sun, this community has something for everyone. Minutes away from enjoying Lake Conroe. Bring the family, friends and your water toys and relax.
$563,139
9719 Rockwell Dr Willis, TX 77318
- Type:
- Single Family
- Sq.Ft.:
- 2,319
- Status:
- Active
- Beds:
- 3
- Year built:
- 2024
- Baths:
- 3.00
- MLS#:
- 88080214
- Subdivision:
- Chambers Creek
ADDITIONAL INFORMATION
Experience the epitome of resort-style living at Chambers Creek, the premier Active Adult Community nestled in Houstonâs hill country, offering an unprecedented lifestyle for residents aged 55 and better in Willis, Texas. From engaging resident activities to luxurious amenities, including a clubhouse with a fitness center, café, and resort-style pool at The Summit, to the serene outdoor spaces adorned with a vineyard, chapel, and community garden at The Grove, this master-planned community has it all. Enjoy the tranquility of nature trails and meticulously designed homes with modern finishes and stunning views. Embrace recreational opportunities such as tennis courts, pickleball, and bocce ball, all within a gated community featuring a welcome center, model home park, and expansive 30-acre park. Whether indulging in leisure or staying active, Chambers Creek offers an exclusive lifestyle tailored for those seeking the finest in 55 and better living.
- Type:
- Single Family
- Sq.Ft.:
- 1,365
- Status:
- Active
- Beds:
- 3
- Year built:
- 2024
- Baths:
- 2.10
- MLS#:
- 34566983
- Subdivision:
- Walnut Cove 02
ADDITIONAL INFORMATION
Look at this wide-open concept! This incredible home features 3 bedrooms, 2-1/2 baths, an island kitchen, tons of storage throughout + a walk-in pantry & incredible laundry / utility room. 10' ceilings in kitchen/living/dining. Samsung Stainless Steel appliance package including easy clean top range with electric oven with air fryer & convection features, 3 rack dishwasher, and microwave. Brand NEW CONSTRUCTION with incredible energy saving features: double pane windows, LED recessed lighting throughout, R-38 Insulation & so much more! In the heart of Conroe, you will have easy access to shopping, entertainment, restaurants, The Woodlands & Lake Conroe!! Walnut Cove boasts recreational facilities with newly installed grills & picnic tables, community pool & boat launch. The community center, pool & park is a 5 minute walk away!
- Type:
- Single Family
- Sq.Ft.:
- 2,561
- Status:
- Active
- Beds:
- 4
- Year built:
- 2023
- Baths:
- 2.10
- MLS#:
- 24858440
- Subdivision:
- Summerwood Trails
ADDITIONAL INFORMATION
CHARMING NEW D.R. HORTON BUILT 4 BEDROOM IN SUMMERWOOD TRAILS! MOVE-IN READY! Premium CUL-DE-SAC LOT! Ultra Versatile Interior Layout with Gameroom AND Home Office/Study! Island Kitchen is Open to Large Dining Area & Adjoining Living Room, which is Excellent for Entertaining! Privately Located First Floor Primary Suite Features Lovely Bath with Large Shower & TWO Big Walk-In Closets! Home Office/Study with Handy Storage Closet & Access to Under Stair Storage Area! Huge Gameroom + Three Generously Sized Secondary Bedrooms (One with Walk-In Closet) Up! Covered Patio + Sprinkler System Included! Super Private Cul-de-Sac Setting with No Neighbors to One Side or Behind! Minutes to Lake Conroe, I-45, & Popular Shopping and Restaurants! Super Low Tax Rate! READY FOR MOVE-IN NOW!
- Type:
- Single Family
- Sq.Ft.:
- 2,054
- Status:
- Active
- Beds:
- 4
- Year built:
- 2024
- Baths:
- 2.00
- MLS#:
- 55402909
- Subdivision:
- Lexington Heights
ADDITIONAL INFORMATION
This efficiently designed Juniper II plan has 4 bedrooms, 2 baths and a 2 car garage. A stunning home with brick on 3 sides standard, ivory trim, and timeless shutters will turn heads. Step through the stained front door and inside the foyer you'll see low-maintenance wood look tile. This home will have loads of character with sloped ceilings, a fireplace, white painted cabinets and granite countertops. A lowered kitchen bar top and island provides plenty of prep space and seating. A walk-in closet in the owner's bath provides tons of storage, while the separate tub and shower are both luxurious and functional. A covered patio keeps you dry and cool in the changing Texas weather. Don't miss out! Lexington Heights is offered by K. Hovnanian of Houston II, L.L.C.
- Type:
- Single Family
- Sq.Ft.:
- 1,948
- Status:
- Active
- Beds:
- 3
- Year built:
- 2024
- Baths:
- 2.10
- MLS#:
- 43217074
- Subdivision:
- Lexington Heights
ADDITIONAL INFORMATION
Discover Lexington Heights, an exclusive gated community in Willis, Texas. This newly constructed residence presents a contemporary design, customizable features, and energy-efficient amenities. Boasting 4 bedrooms, 2.5 bathrooms, and a spacious two-car garage, this haven provides a fully sodded yard and the chance to personalize finishes. Secure your dream home in Lexington Heights by reaching out to us now! Immerse yourself in the luxury of crafting your ideal living space with the Alta Homes floor plan, set in the tranquil Lexington Heights Community. This prime location offers a harmonious blend of serenity and convenience, conveniently located within a 5-minute drive of the picturesque Lake Conroe. Seize the opportunity to tailor your home with the customizable Pinehurst floor plan, ensuring your new residence reflects your lifestyle and preferences perfectly. Contact us today to embark on your journey at Lexington Heights!
$136,000
12820 Willow Drive Willis, TX 77318
- Type:
- Single Family
- Sq.Ft.:
- 1,260
- Status:
- Active
- Beds:
- 2
- Lot size:
- 1.21 Acres
- Year built:
- 1976
- Baths:
- 1.00
- MLS#:
- 34600518
- Subdivision:
- Hulon Lakes
ADDITIONAL INFORMATION
Property has a nice view of the Lewis Creek Reservoir that is slightly over one acre. Utilities are in place. It's up to the buyer about whether they wish to renovate the home or remove it. Lots of possibilities. There is very little traffic and is serene. Do not attempt to enter the home as it could be unsafe. We have pictures of the interior upon request. Listing price is land value.
$235,000
14982 Port Circle Willis, TX 77318
- Type:
- Single Family
- Sq.Ft.:
- 1,225
- Status:
- Active
- Beds:
- 3
- Lot size:
- 0.11 Acres
- Year built:
- 2019
- Baths:
- 2.00
- MLS#:
- 13839295
- Subdivision:
- Conroe Bay
ADDITIONAL INFORMATION
Discover the tranquil lifestyle of Willis in the peaceful community of Conroe Bay. This captivating home showcases an expansive open-concept family room and kitchen, a secluded master suite, and the convenience of an attached 2-car garage. Enhanced by tile flooring, Low-E windows, and several upgrades throughout! You'll fall in love with the fenced back yard and oversized covered patio, perfect for entertaining! Located just a short walk from the picturesque Lake Conroe, residents can indulge in a variety of recreational water activities including boating, fishing, and wakeboarding. Additionally, enjoy easy access to Hwy 45 and The Woodlands! Don't miss this one, call for your private showing today!
- Type:
- Single Family
- Sq.Ft.:
- 1,876
- Status:
- Active
- Beds:
- 3
- Lot size:
- 0.11 Acres
- Year built:
- 2001
- Baths:
- 2.00
- MLS#:
- 73846880
- Subdivision:
- Seven Coves 06
ADDITIONAL INFORMATION
Welcome to this elegant property with an array of top-notch features to make every day extraordinary. Bask in the warmth and coziness of an exquisite fireplace that enhances the charm of your living space. The fresh neutral color paint scheme gives the expansive area a breezy and comfortable vibe. Enjoy outside leisure time under your covered patio, an ideal spot for relaxation. Wash your worries away in the primary bathroom featuring a separate tub and shower, offering a spa-like experience. A spacious kitchen equipped with a modern kitchen island and all stainless steel appliances for meal times to be seamless events. Added, a walk-in pantry grants ample room for keeping all your provisions neatly organized. Additionally, this home offers rooms that can be personalized to suit your lifestyle needs. This home is a perfect blend of comfort, style, and convenience. Own this house and make it your heaven on earth. This home has been virtually staged to illustrate its potential.
- Type:
- Single Family
- Sq.Ft.:
- 3,084
- Status:
- Active
- Beds:
- 4
- Lot size:
- 0.14 Acres
- Year built:
- 2023
- Baths:
- 4.10
- MLS#:
- 35446241
- Subdivision:
- Lake Breeze
ADDITIONAL INFORMATION
The beautiful Austin floor plan presented by Haven Development will be completed Spring 2024. Expertly designed and meticulously crafted, this property offers the perfect mix of style and functionality. Embrace the pinnacle of lake living in this magnificent, residence nestled on the serene shores of Lake Conroe. This home features a well appointed, open concept dining, great room, & kitchen- perfect for entertaining guests! With large abundant windows throughout to shine in natural light. Enjoy spectacular views of the lake from your very own primary bedroom oasis with a large freestanding tub and walk-in shower. Don't miss out on this once in a lifetime opportunity to embrace true lake life! Schedule your private showing today!
| Copyright © 2024, Houston Realtors Information Service, Inc. All information provided is deemed reliable but is not guaranteed and should be independently verified. IDX information is provided exclusively for consumers' personal, non-commercial use, that it may not be used for any purpose other than to identify prospective properties consumers may be interested in purchasing. |
Willis Real Estate
The median home value in Willis, TX is $212,800. This is lower than the county median home value of $238,000. The national median home value is $219,700. The average price of homes sold in Willis, TX is $212,800. Approximately 43.27% of Willis homes are owned, compared to 53.28% rented, while 3.46% are vacant. Willis real estate listings include condos, townhomes, and single family homes for sale. Commercial properties are also available. If you see a property you’re interested in, contact a Willis real estate agent to arrange a tour today!
Willis, Texas 77318 has a population of 6,333. Willis 77318 is less family-centric than the surrounding county with 30% of the households containing married families with children. The county average for households married with children is 38.8%.
The median household income in Willis, Texas 77318 is $42,243. The median household income for the surrounding county is $74,323 compared to the national median of $57,652. The median age of people living in Willis 77318 is 28.5 years.
Willis Weather
The average high temperature in July is 93.3 degrees, with an average low temperature in January of 40.2 degrees. The average rainfall is approximately 48.7 inches per year, with 0.1 inches of snow per year.
